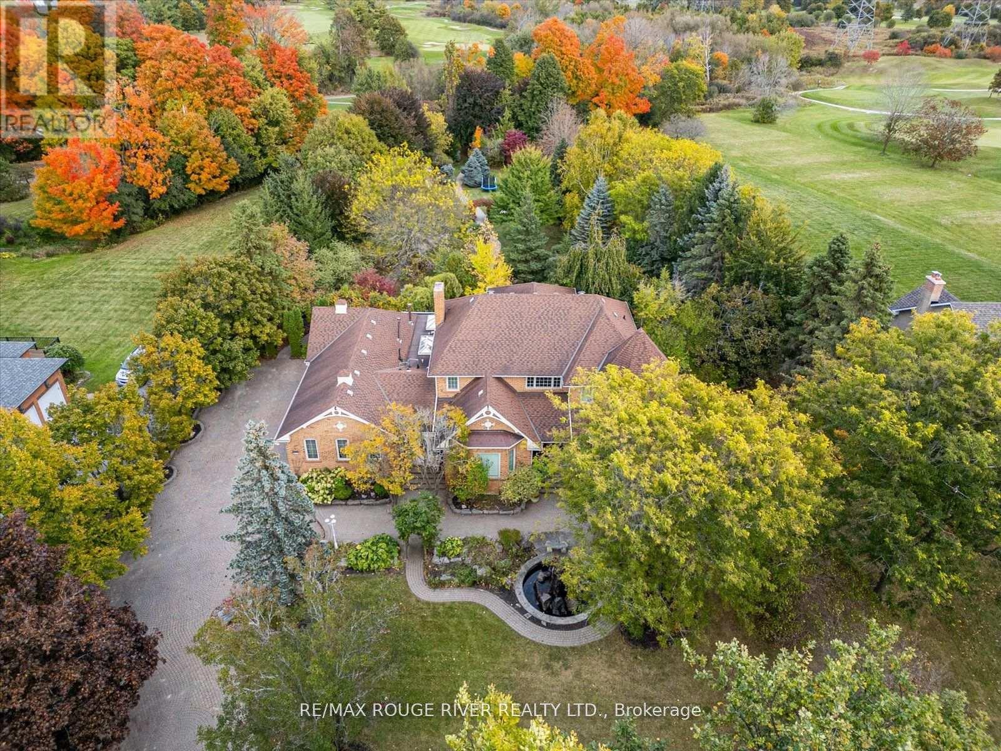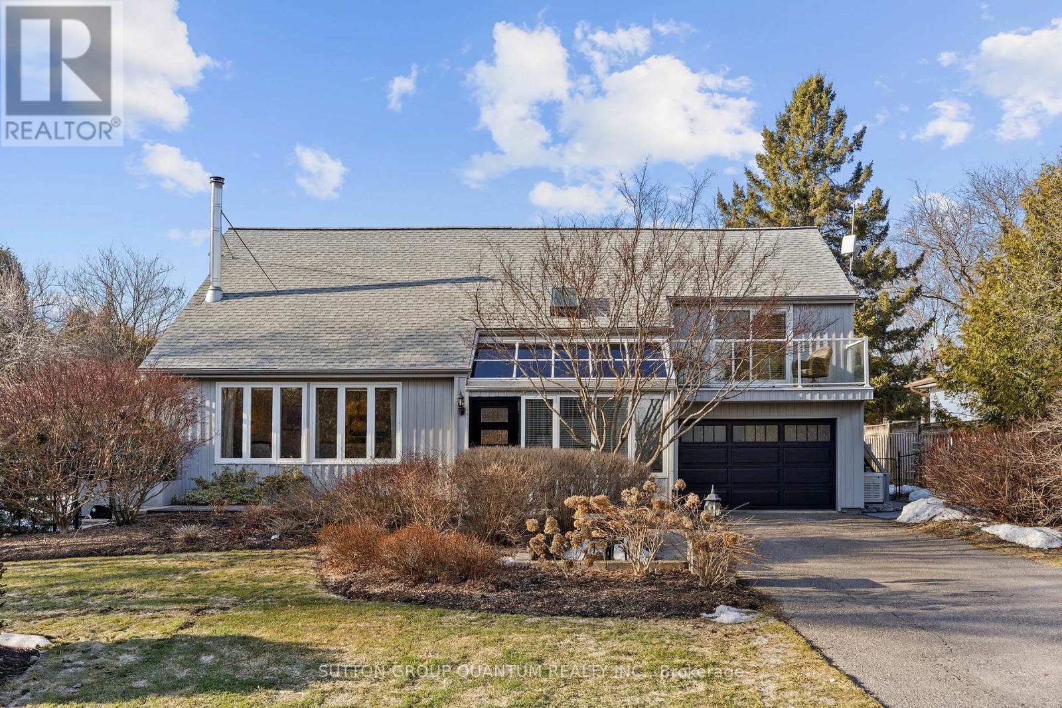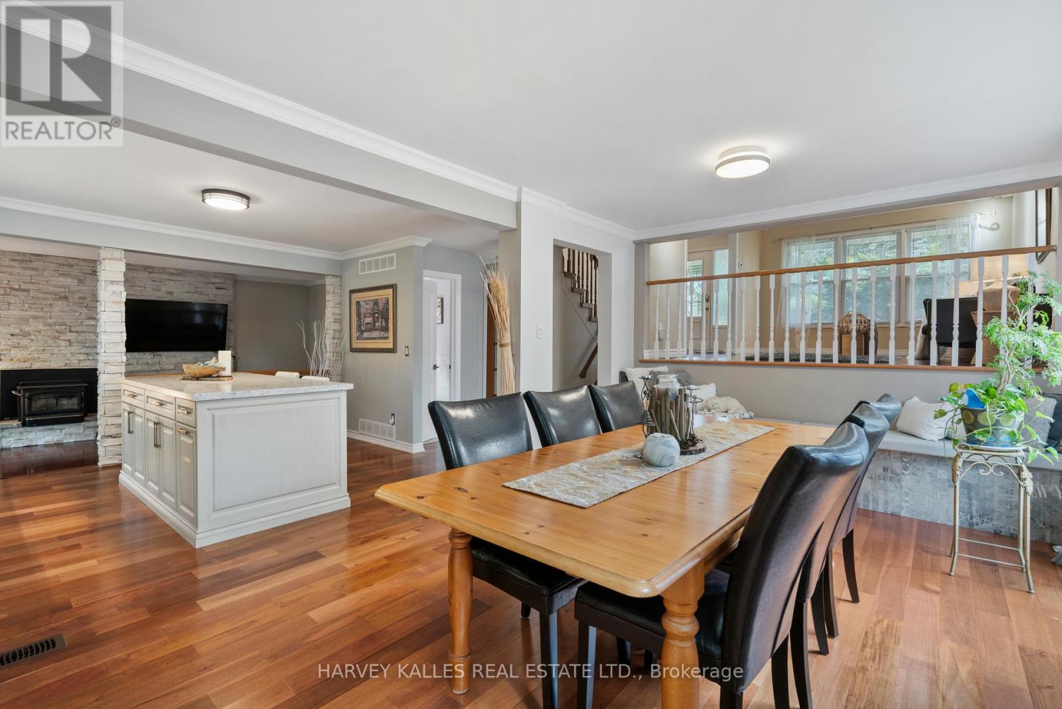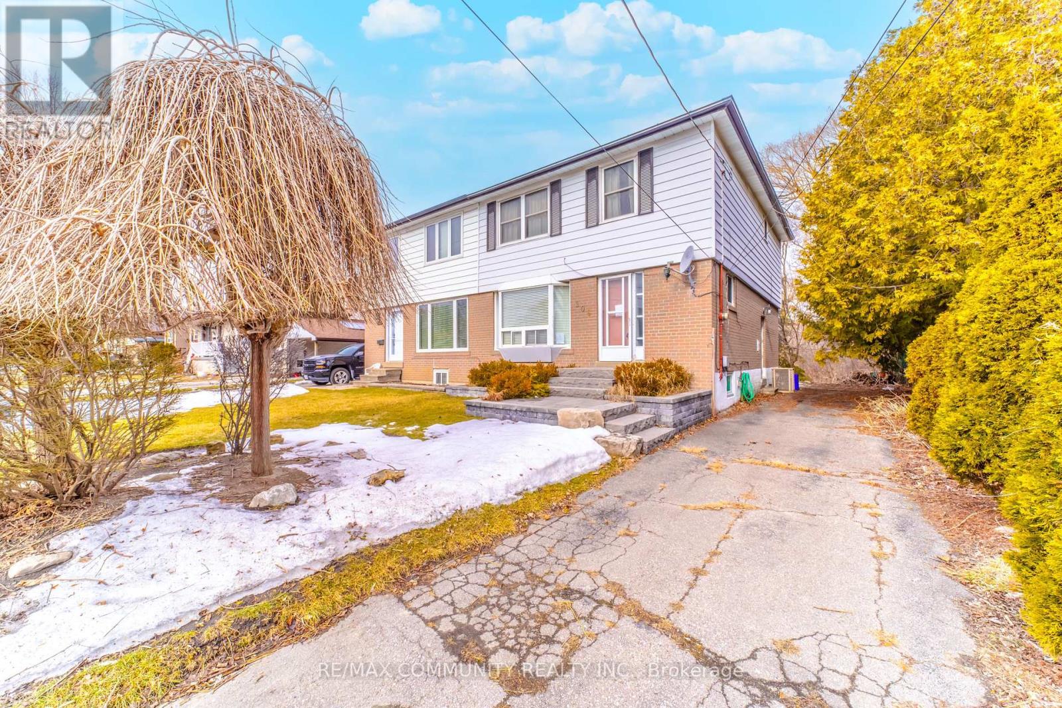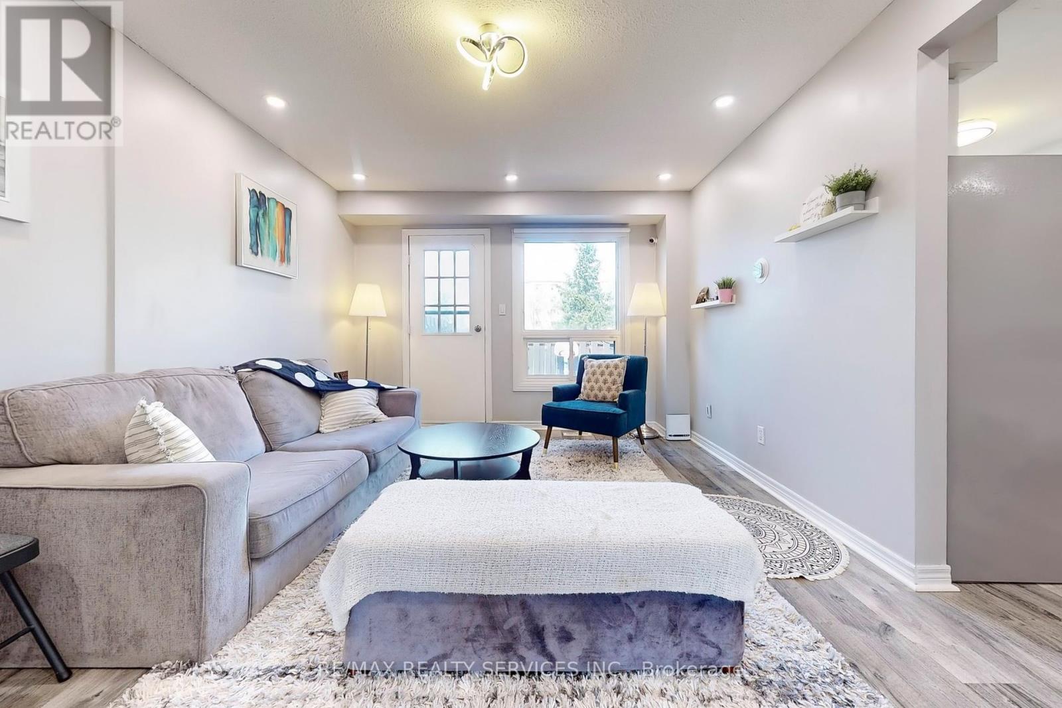1609 Northfield Avenue
Oshawa, Ontario
Beautiful 2-Storey Detached Home Situated On A Premium Ravine Lot in North Oshawa. Family Friendly Neighborhood Located Minutes To Taunton Road And All Amenities. Features 3 Bedrooms + 1 Extra Bedroom In Basement, 2.5 Bathrooms. Spacious Walkout Deck Overlooking Ravine Perfect For Entertainers. Open Concept Living And Kitchen Area Features Stainless Steel Appliances, Breakfast Area, Gas Fireplace And Walkout To Backyard Deck. Hardwood Flooring And Tile Throughout The Main Floor. Pocket Sliding Door In Master Bedroom Overlooks Beautiful Ravine Views. High Cathedral Ceilings In One Of The Upstairs Bedrooms. Convenient Second Floor Laundry. Finished Lookout Basement Offers Plenty Of Natural Light And Storage. (id:61476)
B1465 Regional Road 15 Road
Brock, Ontario
**OPEN HOUSE SUN MAY 4TH 1PM-3PM**This beautifully updated 3-bedroom, 2-bath bungalow sits on a rare 80' x 268' lot, offering exceptional outdoor space with endless potential. Located just outside Beaverton in a quiet, peaceful setting, and only minutes to lake access, this property is perfect for those seeking both tranquility and convenience.Inside, the home features modern laminate flooring throughout, a bright and open-concept kitchen with brand-new appliances, and a walk-out to the backyardideal for entertaining. The spacious primary bedroom includes its own walk-out and a luxurious 6-piece ensuite. A well-appointed 5-piece main bath serves the additional bedrooms and guests.Ample parking, room for future development (garage, workshop, or garden), and close proximity to all town amenities make this a must-see opportunity. Whether you're upsizing, downsizing, or looking for a year-round retreat, this property checks all the boxes. (id:61476)
8 Graham Court
Ajax, Ontario
First time offered for sale, 8 Graham Crt is a great opportunity to live in the sought-after community of South East Ajax by the lake. Located on a quiet court, with a massive lot that is fully fenced and backs onto a luscious greenbelt with walking path. This home shows pride of ownership by the original owners and features immaculate gardens, tasteful finishes, and a warm, inviting atmosphere. Step into the bright main floor featuring an oversized bay window, pot lights and a large living room & dining room that provide opportunities for large gatherings. The pristine kitchen was fully renovated in 2025 and offers space for a second dining area. Home boasts new floors throughout the main and upper floor (2024).The upper floor is a 4-bedroom that has been converted to a 3-bedroom layout. This modification allows for a huge primary bedroom with a seating area, a double closet and two large windows overlooking the backyard oasis. On the third level, there is a 4th bedroom and an office which can easily be converted into a 5th bedroom, perfect for your growing or multigenerational family. The unfinished basement with large windows, offers great potential for additional living space. For your added convenience, the third floor has direct access to the attached garage and there is no sidewalk to shovel in the winter. Upper washroom was renovated in 2023. Shingles replaced in 2024 , and a new A/C installed in 2023. The property also boasts a 4-car driveway. Only minutes walk to waterfront trails where you can find endless greenspace, scenic parks, splashpad, shores of Lake Ontario and much more. Minutes drive to the 401, grocery stores, Public & Catholic schools & everything else you need. (id:61476)
2317 Salem Road N
Ajax, Ontario
Welcome to Deer Creek Estates nestled just off Salem Rd on a serene cul-de-sac. **CHECK OUT THE VIDEO ** This custom-built luxury, 5 car garage, residence is a true gem set on an expansive 1.33-acre garden oasis with 2 rock waterfalls. Backing onto the 3rd hole of the prestigious Deer Creek Golf & Country Club, this property offers both privacy and picturesque views. With over 5,000 square feet of living space, this executive home features five spacious bedrooms & five well-appointed renovated bathrooms, making it perfect for families & entertaining alike. The main floor boasts hardwood floors, pot-lights and smooth ceilings throughout, creating an airy and sophisticated atmosphere. The kitchen flows seamlessly into a bright solarium, ideal for morning coffee or casual dining, while the separate living and dining rooms provide a formal experience and the casual family room with gas fireplace ensures relaxation. A separate office completes this level, ensuring every detail has been thoughtfully considered. As you ascend the sweeping staircase to the second floor, you'll find four well-sized bedrooms, including a primary retreat featuring spectacular views of the grounds and a luxuriously renovated five-piece ensuite plus a walk-in closet, providing both comfort and functionality. The second floor also includes a renovated main bathroom and three additional generous bedrooms, perfect for family or guests. The walk-out basement is a standout feature, offering a sizeable in-law or nanny suite complete with two renovated three-piece bathrooms, providing privacy and convenience. For car enthusiasts, the rare five-car heated garage is a significant bonus, accommodating all your vehicles and providing extra storage space. Step outside to your own private resort-like backyard featuring a stunning Marbelite heated bromine pool with a stone waterfall feature and built in hot tub. (id:61476)
2470 Concession 8 Road
Clarington, Ontario
Elegant 3-Bedroom, 3-Bathroom Home in the Village of Haydon. Discover refined living in this beautiful 3-bedroom, 3-bathroom home nestled in the peaceful Haydon community. Boasting soaring ceilings and a stunning custom stone high efficiency wood burning fireplace, this home exudes elegance and warmth. The gourmet kitchen is a chefs dream, complete with high-end finishes and plenty of space for both cooking and entertaining. Throughout the home, enjoy the richness of hardwood floors, with the added luxury of heated foors in the sunroom, kitchen, and primary ensuite for ultimate comfort. The unfinished basement is wrapped with a high-end Clean Space wrapper and industrial dehumidification system. The perfect spot for lots of storage. Step outside to your tranquil property, where you can unwind in the hot tub, take a dip in the heated salt water pool, or simply enjoy the serene sound of the stream running through your just under 1 acre property. This exceptional home offers both relaxation and sophistication. Only 5 minutes to the 407. Don't miss the chance to make it yours. Schedule your showing today! (id:61476)
885 Baylawn Drive
Pickering, Ontario
Check out the Video Tour of this Executive John Boddy built Retreat! Welcome to the pinnacle of luxury living perfectly positioned on a premium street, backing onto the tranquil protected Baylawn Drive Ravine. This distinguished residence offers an unparalleled blend of elegance, comfort, and natural serenity, designed for those who appreciate fine craftsmanship and refined living. Step into your private sanctuary, where a heated inground pool with a built-in hot tub is nestled among lush trees, accompanied by the soothing sounds of nature. The breathtaking ravine views provide the perfect backdrop for relaxation after a demanding day. From the moment you enter, the grand floating staircase sets the tone for this meticulously designed home. The open-concept layout is both inviting and functional, with formal living and dining areas that offer the perfect setting for hosting executive gatherings.The gourmet chef's kitchen overlooks the ravine and features high-end appliances, custom cabinetry with new Quartz counters (2025) and a walkout to a private balcony ideal for morning coffee or evening cocktails. The Primary bedroom is complemented by a brand new ensuite with soaker tub, seamless glass walk-in shower and double vanity. The executive main floor office is located away from the hustle of the household and could be a sixth bedroom. The lower level has a finished walkout basement designed for both entertainment and extended living. This space is perfect for movie nights, billiards, or quiet relaxation. Additionally, it offers a spa room with a sauna, full bathroom and yoga area plus a room overlooking the forest perfect for a second office or extra bedroom. (id:61476)
1890 Spruce Hill Road
Pickering, Ontario
Welcome home. your search ends here. This is the one you've been waiting for. Whether you're looking to plant roots with your family, seize a smart investment opportunity, or take on a renovation or building project, this property has it all. Sitting on a rare 165-foot deep lot, this beautifully renovated 4+1 bedroom home offers the perfect blend of space, comfort, and flexibility to suit your needs today and adapt as your lifestyle evolves. Step inside to a bright, open-concept layout that effortlessly connects the kitchen, dining, and family room, creating a warm and inviting space ideal for both everyday living and entertaining. At the heart of the home is a well-appointed kitchen featuring a large center island, built-in bar, and a cozy eat-in nook perfect for everything from casual breakfasts to lively family dinners. Outside, the generous backyard is your private escape ideal for summer BBQs, gardening, playtime with the kids, or simply unwinding in your own green oasis. In a city where outdoor space is a rare luxury, this one truly stands out. And lets talk location: nestled on a quiet residential street, you're just minutes from top-rated schools, beautiful parks, transit, and a variety of local shops and restaurants. Its the best of both world space and privacy, with convenience at your doorstep, this isn't just a house its a place to grow, thrive, and create lasting memories. Don't miss your chance to own a home that truly has it all. (id:61476)
906 Marinet Crescent
Pickering, Ontario
Attention Investors, Contractors & Handyman! Great Opportunity Awaits To Own This Semi-Detached, 2 Storey Home Sitting On A Large 35 X 169 Ft Lot In The Beautiful West Shore Waterfront Community in Pickering! Walking Distance To The Lake, Beach, Public Schools + FrenchImmersion Schools, Pickering Town Centre, Recreational Centre, Grocery Shopping, Cineplex, Go Transit & Minutes to Highway 401.This Location Has Something For Everyone! The Main Floor Features A Spacious Living Room That's Combined W/ Formal Dining Area, Eat-In Kitchen And Powder Washroom. Upstairs You'll Find 3 Piece Bathroom And 4 Spacious Bedrooms. Sep Entrance To Bsmt W/ In-Law/Apartment Potential-Above Grade Windows. Large Driveway That Could Easily Fit6-8 Cars. Dont Miss This Opportunity!!! (id:61476)
764 Hillcrest Road
Pickering, Ontario
This spacious home features 3 + 2 bedrooms and is situated on a 50 x 100 lot in Pickering's highly desirable Waterfront West Shore community. The Frenchman's Bay Marina, beach, restaurant, and Pickering GO station are all just a short distance away. The open-concept kitchen and dining room include a center island with granite countertops and a skylight that allows for plenty of natural light. The main 4-piece bathroom has been updated with a rain shower and quartz countertop. The finished basement boasts a large rec room with a fireplace, two bedrooms, and a 3-piece bathroom. The extra private, fenced backyard includes a large deck, and there are no neighbors behind the property. (id:61476)
37 - 960 Glen Street N
Oshawa, Ontario
Top 8 Reasons Why You Should Buy This Beautiful Home! 1. Perfect for First-Time Buyers and Investors Move right in and enjoy a welcoming, updated space ideal whether you're starting your homeownership journey or looking for a great investment. 2. Spacious, Bright & Well-Maintained Featuring 2 large bedrooms and a rarely offered 2 bathrooms in a 2-bedroom unit plus a bright open-concept main floor with laminate flooring, pot lights, and upgraded bedroom closets. 3. Stunning Upgraded Kitchen The kitchen is thoughtfully designed with updated stainless steel appliances, modern cabinets, a stylish backsplash, and a bright window that fills the space with natural sunlight. 4. Private Outdoor Living Step out from your living room to a privately fenced backyard perfect for summer BBQs, relaxing evenings, and outdoor activities. 5. Bonus Finished Basement A cozy, finished basement complete with an additional 3-piece bathroom ideal as a hangout spot, play area, or home office. 6. Low Maintenance Fees Including Utilities Enjoy peace of mind with low monthly fees that include hydro and water keeping your living costs affordable and predictable. Enjoy The Condo's In-ground Pool And Park As Well. 7. Prime Location Walking distance to schools, parks, public transit, and just minutes to GO Transit, major highways, and shopping centers convenience at your doorstep! 8. Lots of Upgrades Upgrades includes, New Flooring- 2021, New Appliances- 2021/2022 , Washer-2025, A/C- 2019, Windows 2016, Furnace 2015. This Home Offers a perfect blend of style, comfort and functionality. Don't Miss out on this. (id:61476)
435 Wilson Road N
Oshawa, Ontario
Power of Sale**Quite, Sunny 3 Bedroom Detached Backsplit**Spacious Kitchen**Two Kitchens**Ample Natural Light**Private Fenced Back Yard**Large Driveway**Property and Contents Being Sold As Is Where Is**Buyer and Buyer Agent Verify All Measurements**LA relates to Seller**Seller with Take Back Mortgage at 7.99% with 15% down**Motivated Seller**Don't Miss Out!! (id:61476)
51 Peter Hogg Court
Whitby, Ontario
Welcome to your new home! This fully freehold townhome is meticulously taken care of, only 3 Years Old, and is set on A Quiet Cul-De-Sac. The modern 4 panel glass garage looks amazing as you drive up the driveway. You are welcomed by Soaring 9 foot ceilings on the main. This beautiful home has dark upgraded hardwood throughout! Stained to match staircase to give the feeling of flowing elegance throughout the entire home. Stainless steel Fridge, stove, dishwasher and range hood add a rich touch to the chefs kitchen. Romantic electric fireplace in the living room for those cozy nights in, or even an evening with friends! The backyard features a generous deep 110 lot which feels super private with the brand new fence just installed this month! Perfect to go along with the natural gas line connection in the back yard for those summer night bbq's! (id:61476)





