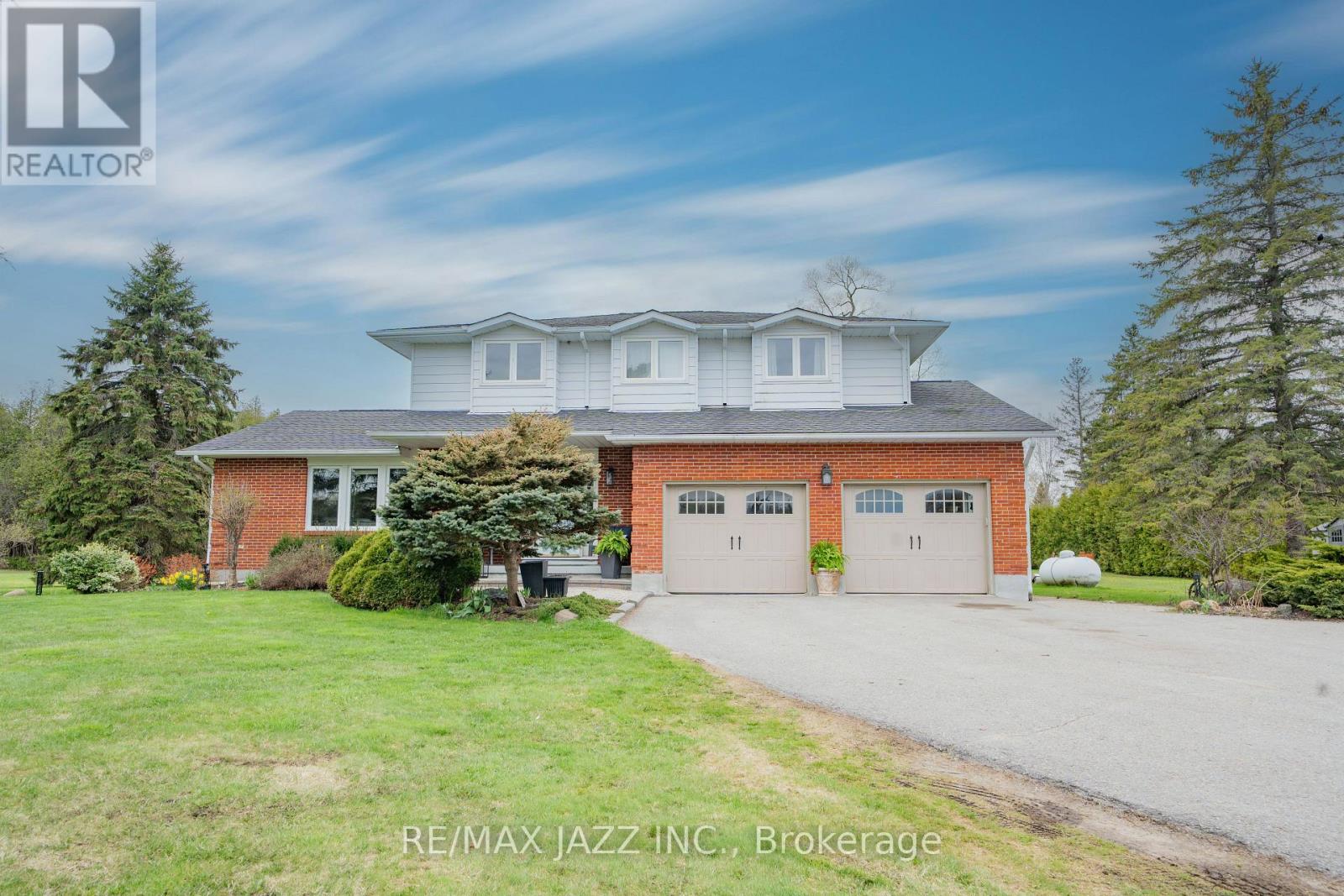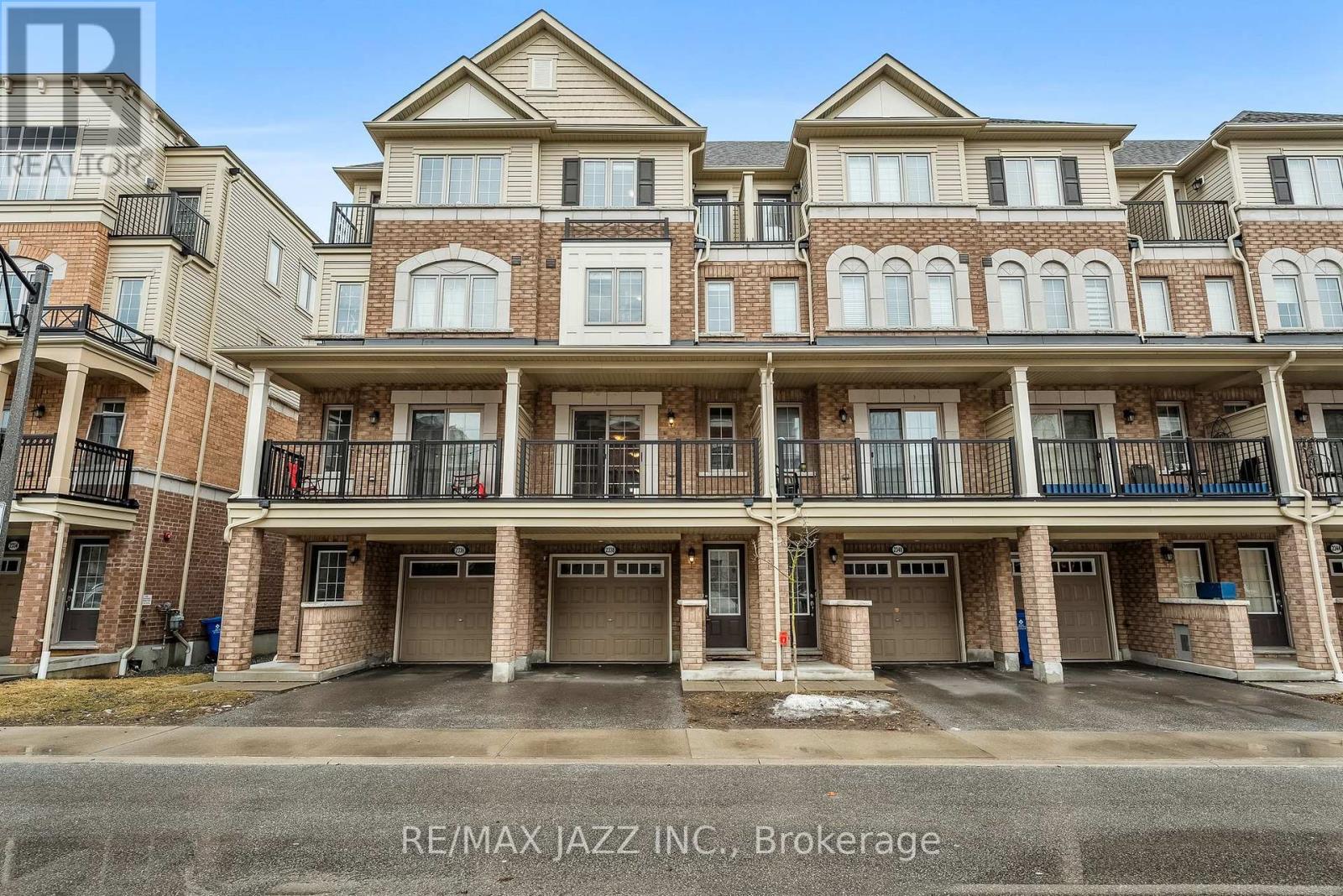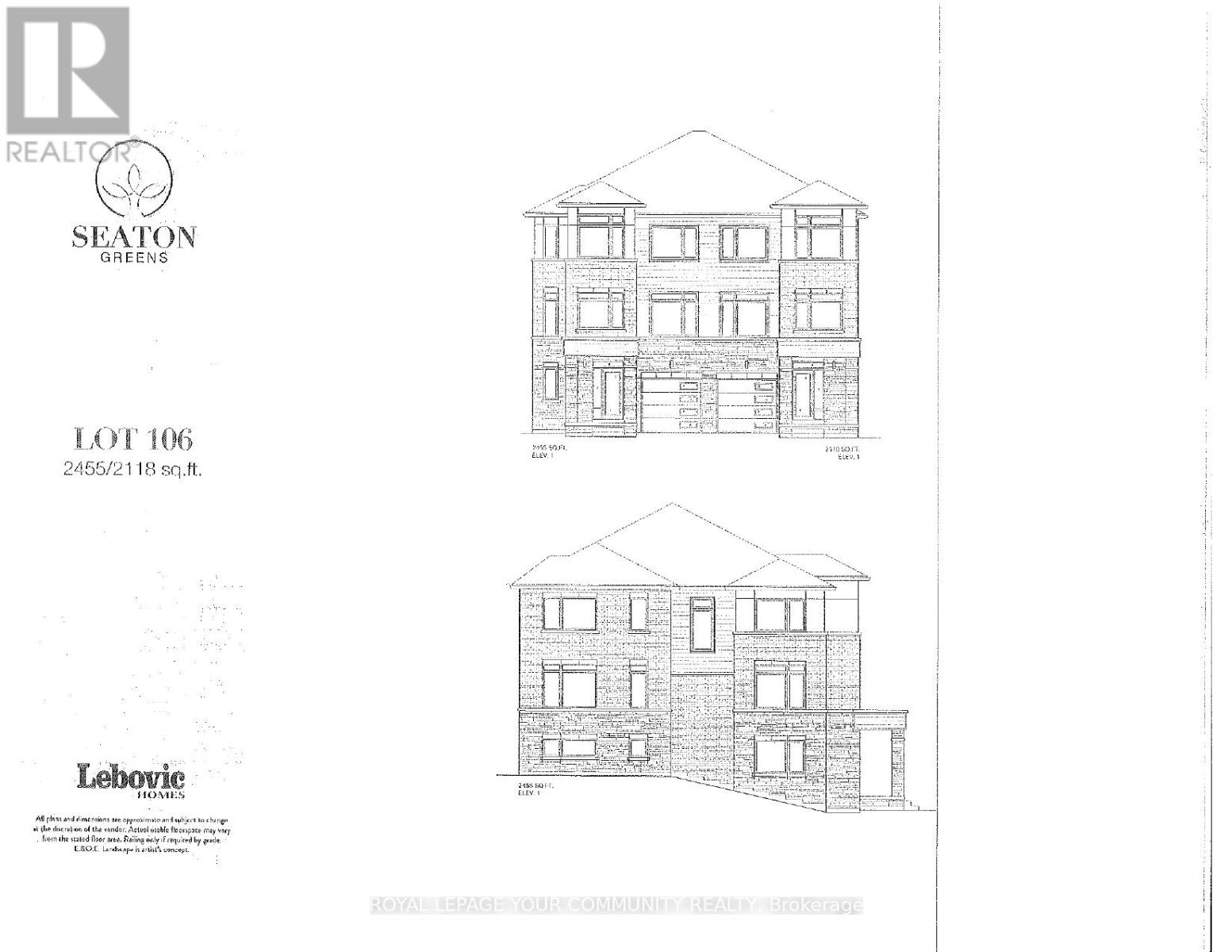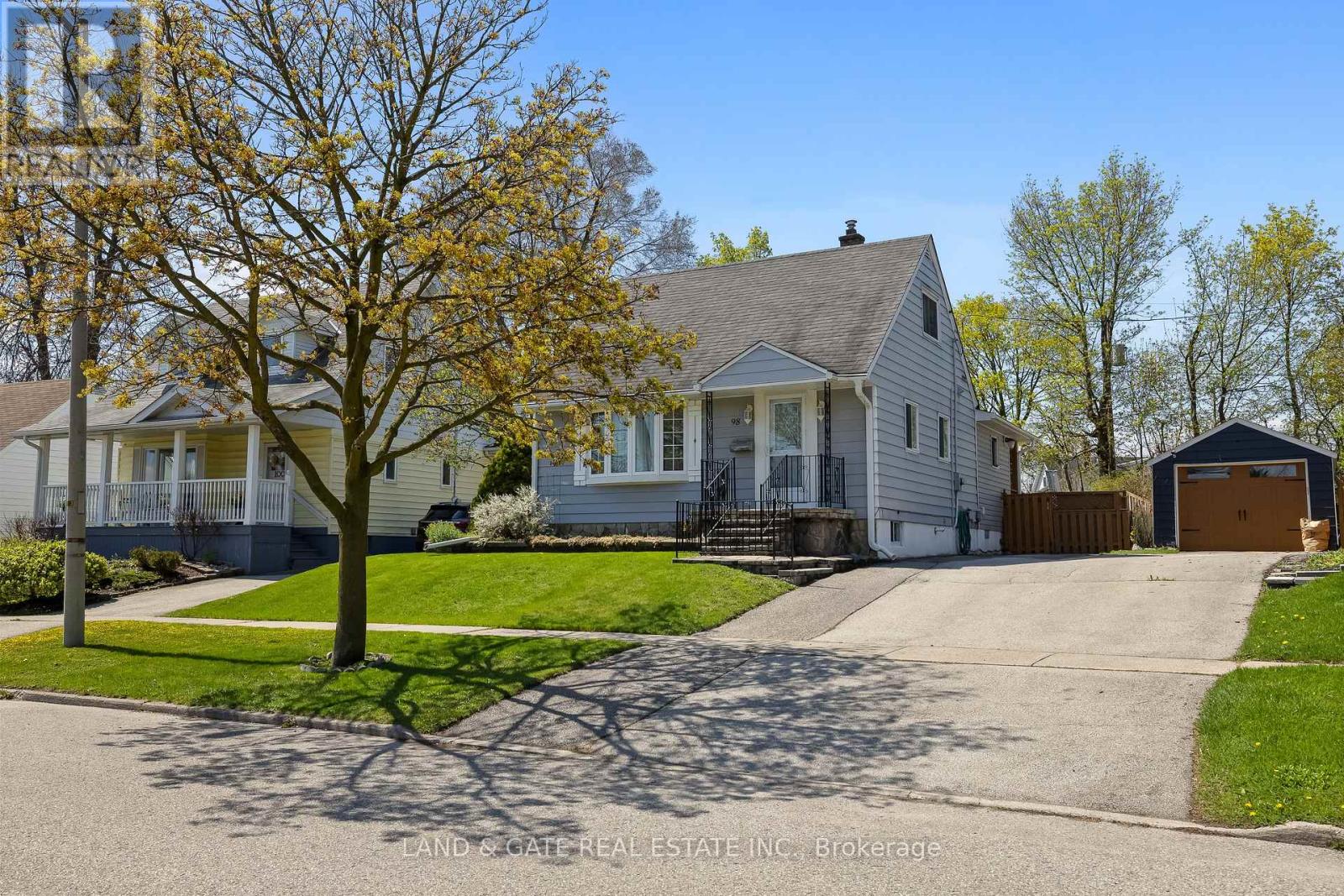535 Wilson Road
Cobourg, Ontario
Beautiful all-brick family home with no rear neighbours in popular Fitzhugh Shores community in Southeast Cobourg just minutes from Lake Ontario. Main floor boasts a large bright living room, spacious kitchen with built-in shelving and wine rack, breakfast nook w walkout to deck and yard, convenient 2pc powder room and lots of closet space. Upstairs offers primary bedroom with walk-in closet, 2 good-sized bedrooms and 4pc bath. The fully-finished basement has an adaptable floor plan and offers lots of living space with rec room, office, play room and laundry. Enjoy time outdoors on the large deck w gas bbq hookup, in the spacious fully-fenced yard or soaking in the hot tub. Conveniently located on a quiet street close to schools, parks, lake access, downtown Cobourg's restaurants and shops, and Cobourg Beach & Marina. Furnace & AC (2018). (id:61476)
2880 Holt Road N
Clarington, Ontario
Tranquil Countryside Living with Urban Convenience! Discover the perfect blend of rural serenity and modern amenities on this stunning 5.5 acres property, nestled among executive homes and picturesque farms. Whether you dream of cultivating your own vegetable garden, planting fruit trees, or creating a hobby farm, this property offers endless possibilities. Step outside and immerse yourself in the vast open space - perfect for peaceful solitude, family gatherings, or outdoor activities. The west-facing deck provides breathtaking sunset views, while this above-ground pool offers summer fun right in your backyard. Inside, this beautifully maintained home boasts: *4+2 spacious bedrooms *Elegant hardwood floors on the main and second levels. *A bright, gourmet kitchen with large windows & a huge center island- the heart of the home! *Open concept dining & family room, plus a cozy living room. *3 stylishly updated bathrooms. *A fully finished basement for extra space & flexibility. Experience the best of both worlds- peaceful country living with easy access to urban amenities. Don't miss out on this rare opportunity! Schedule your private viewing today! **EXTRAS** Home has been completely renovated over 10 years. Shingles and Skylight 2016, windows 2014 and 2021, Submersible pumps 2023, Water softener and UV light 2-24, Backup Generator 2023, Furnace/heat pump 2017, Kitchen 2022, Baths 2015 (id:61476)
134 Hibernia Street
Cobourg, Ontario
Enjoy the best of lakeside living in Victoria Gardens, a low rise condo community in Cobourg. Located along the shores of Lake Ontario next to the Cobourg Yacht Harbour/Marina, waterfront trails, the West Beach, Board Walk and Ecology Garden. Just steps from downtown Cobourg and Victoria Hall, easy access to charming shops, top-tier restaurants, Farmers market and all the best this vibrant community has to offer. Quick access to the 401 and the VIA train station. Enjoy the best of small-town charm while also close to the modern Northumberland Hills Hospital and big-box shopping. Whether you're downsizing or seeking a stylish lakeside retreat, this condo offers the opportunity to be part of a relaxed and vibrant waterfront lifestyle in this premier low density condo community ! * A 1400 sqft, 2 story, 3 bedrooms, 3 bathrooms home with 9 foot ceilings throughout. Spacious open concept living area Kitchen with breakfast counter and floor-to-ceiling-pantry . Spacious Master Suite with 3 piece bath, walk in shower and walk-in closet 2 large guest rooms big enough for King sized bed or as den/hobby room, In-unit laundry featuring Bosch washer & ductless dryer. Convenient access from kitchen to private garage with extra storage space. Large east facing balcony overlooking quiet spaces with a lake view. Landscaped front garden. Charming California shutters towards front. All this offers carefree living in a fully private home-like setting !! (id:61476)
331 - 2338 Chevron Prince Path
Oshawa, Ontario
Who says you can't have it all...This 4-bedroom townhome gives you the space you need in a location you'll love, One of Oshawa's most sought-after communities. Whether you're raising a family or making a smart investment, this home checks all the boxes. 4 spacious bedrooms - So room for the whole family , 2.5 bathrooms - no more morning bathroom battles, Hardwood floors on the main level- easy to keep clean, Upgraded kitchen cabinets + brand-new stainless steel appliances. Walking distance to schools, shops, and public transit -convenience at your doorstep..... Imagine stepping outside to tree-lined streets, morning coffee in a sunlit kitchen, and the ease of having everything close by. This is more than a home it's the lifestyle upgrade you've been waiting for. (id:61476)
50 Mcbeth Place
Whitby, Ontario
Immaculate all brick Brooklin family home with detached double garage! This stunning 4 bedroom Tribute built home offers incredible upgrades throughout such as gleaming hardwood floors including centre staircase, california shutters, wainscotting & great windows creating an abundance of natural light throughout. Designed with entertaining in mind with the sunken formal living room & elegant dining room with coffered ceiling. Gourmet kitchen boasting quartz counters, backsplash, pantry, stainless steel appliances, working island with breakfast bar & spacious breakfast area with walk-out to the gorgeous patio, relaxing hot tub & lush gardens. Impressive family room with cozy gas fireplace & backyard views. Convenient main floor laundry with heated floors & office for home studies. Upstairs offers 4 generous bedrooms including the primary retreat with walk-in closet, electric fireplace & spa like 5pc bath with quartz vanity, corner soaker tub & glass rainfall shower. Room to grow in the fully finished basement (2007) complete with above grade windows, rec room, wet bar, 5th bedroom with custom built-ins & ample storage space! Nestled on a mature lot in a highly sought after neighbourhood, steps to parks, schools, downtown Brooklin shops, transits & more! Roof 2011, windows 2020, jacuzzi hot tub 2009 ('as is'). (id:61476)
95 Bettina Place
Whitby, Ontario
Discover this modern detached home in the heart of a family-friendly neighborhood with top-rated schools nearby. This bright & spacious house with 3+2 bedrooms, 3 washrooms, a fully-finished basement with 2 bedrooms boasts modern upgrades throughout and an inviting open-concept layout. The gourmet kitchen is a chefs dream, featuring state-of-the-art S.S smart appliances, a gas stove, quartz countertops, custom cabinetry, and an added pantry. The upper level features a bonus family room and the convenience of same-level laundry. Enjoy parking for three cars on the interlock driveway, a rare find with no front sidewalk to shovel in winter. The fully fenced backyard with lush trees offers complete privacy with ample space for outdoor entertaining. Close to high-rated schools, Darren Park, trails, transit, shops, gas station, pharmacy, restaurants & minutes to 401 & 407, this home ensures easy access to essential services, recreation, and smooth commuting. Schedule your viewing today! (id:61476)
1179 Azalea Avenue
Pickering, Ontario
BRAND NEW - UNDER CONSTRUCTION "SPECIAL" 2455 sq.ft. Premium lot widens to 47.1 ft at rear. Full Tarion Warranty. (id:61476)
98 Admiral Road
Ajax, Ontario
Lovely home in a quiet family friendly neighbourhood. Large well maintained yard with many perennials. Spacious kitchen with quartz counters and backsplash. Moveable centre island, potlights, skylight, pot drawers and walk out to deck. Main floor laundry with storage. Partially finished basement with gas fireplace. 10x10 garden shed with loft. Hardwood floors in living and dining rooms and underneath broadloom in the upper level. Leaf guards. This home is priced to sell. (id:61476)
8 Hazel Street
Brock, Ontario
Attention Recreational Enthusiasts, Fishermen, Bring Your Camper/Trailer/Motor Home & Enjoy Your Summers On Your Own Private Riverfront Lot On Talbot River. This Fenced In Property Is Perfect For All Your Recreational Needs. Just Over An Hour Drive From Toronto & A Few Minutes Drive To Lake Simcoe. Enjoy All That Nature Has To Offer. Lot Is In A Flood Plain & May Not Currently Be Built On. Please check with Brock Township for Building Requirement. (id:61476)
0000 Bayshore Road
Brighton, Ontario
A rare find in Presquile Provincial Park, one of few remaining vacant building lots in the residential area of the Park. This level lot recently cleared in July 2024- awaits your new home or cottage. Located on a quiet road, 4 properties from a boat launch and short walk to Municipal Park and Government dock area. Presquile Provincial Park offers access to 2 sandy beaches, abundance of wildlife and a haven for bird watchers, lots of interior walking / biking trails, picnic areas and a functional lighthouse. A wonderful rural community in the residential area. (id:61476)
110 Athabasca Street
Oshawa, Ontario
This Thoughtfully Customized Home Offers The Perfect Blend Of Style, Space, And Flexibility Ideal For First-Time Buyers, Downsizers, Multi-Generational Families, Or Investors. From The Moment You Step Inside, You'll Appreciate The Warmth Of The Hardwood Flooring Throughout And The Natural Light Streaming Through The Large Bay Window In The Living Area. The Heart Of The Home Is The Modern Kitchen, Featuring A Custom Island, Plenty Of Counter Space, Stainless Steel Appliances, Induction Stove, Spacious Pantry, And Seamless Flow Into The Open-Concept Dining And Living Space Perfect For Entertaining. Just Off The Hallway, You'll Find A Private Office Nook, An Ideal Setup For Working From Home Or Study. The Show Stopping Primary Suite Is A True Oasis, Boasting A Custom Walk-In Closet And A One-Of-A-Kind Ensuite With A Large Stand-Up Shower And Designer Finishes. Downstairs, The Possibilities Are Endless. With A Separate Entrance, Its Own Heat/AC Controls, Full-Size Kitchen, Open-Concept Living Area With Cozy Fireplace, And Two Additional Bedrooms, Its Perfect For Extended Family Or Income Potential. A Full 4-Piece Bathroom, Separate Laundry Makes This Lower Level Both Functional And Versatile. Step Outside To Enjoy The Fully Fenced Backyard Complete With A 16x16 Gazebo For Relaxing And Entertaining In The Warmer Months. The Attached Garage And Double-Wide Driveway Offer Plenty Of Parking. Located Directly Across From A Park With A Baseball Diamond, This Home Offers Both Community Charm And Outdoor Space At Your Doorstep. Close To 401, 407, Shopping, Golf, Schools & Much More! (id:61476)
118 - 1100 Oxford Street
Oshawa, Ontario
Welcome- This beautifully renovated end-unit townhouse offers modern upgrades and a fully finished basement in a prime location just minutes from the waterfront. The open-concept layout features smooth ceilings with pot lights throughout the main floor, creating a bright and inviting atmosphere. The contemporary kitchen is designed with quartz countertops, a large undermount sink, a stylish backsplash, and sleek cabinetry. A custom glass handrail adds a sophisticated touch, while wainscoting paneling and designer pendant lighting enhance the home's elegant appeal. Situated close to parks, schools, and transit, this home is move-in ready and designed for comfortable, modern living. Schedule your showing today. (id:61476)













