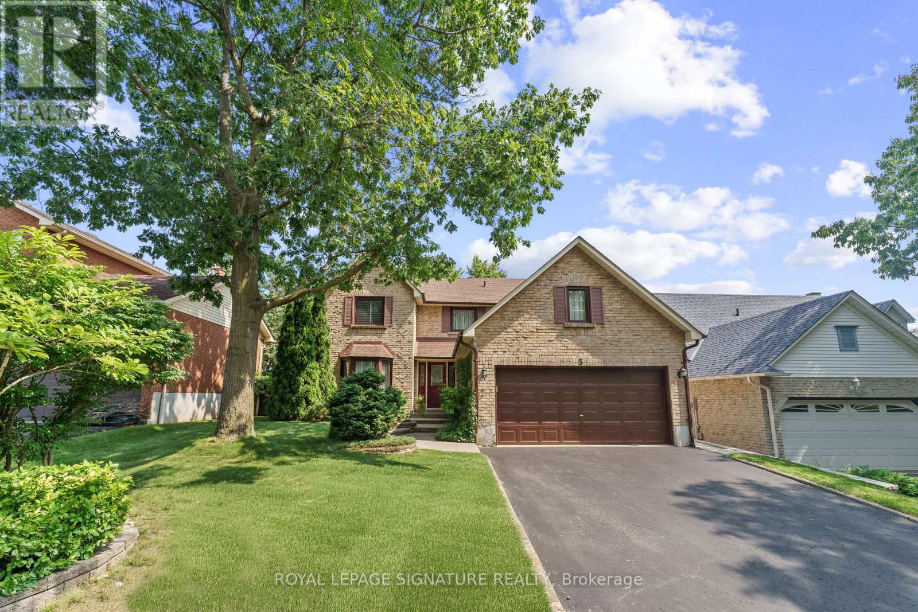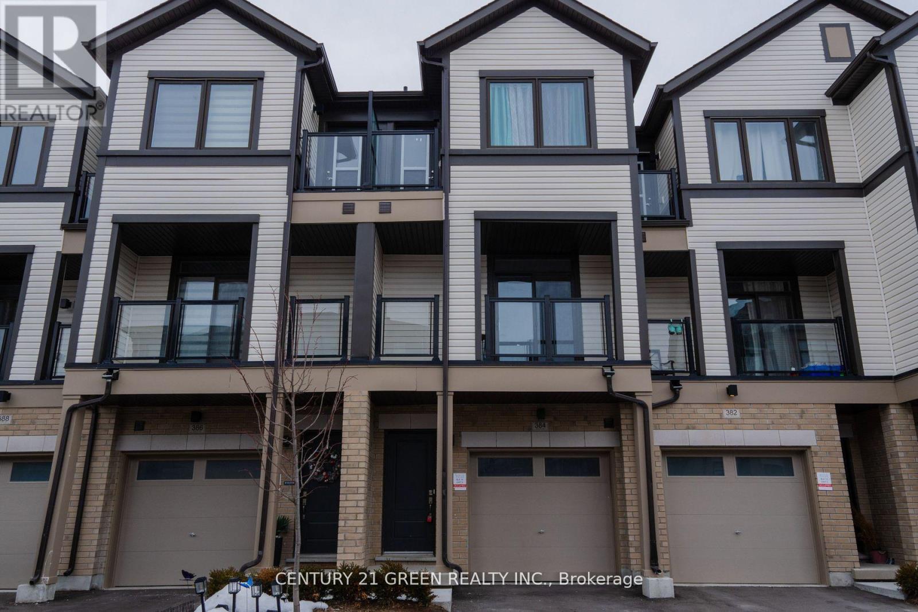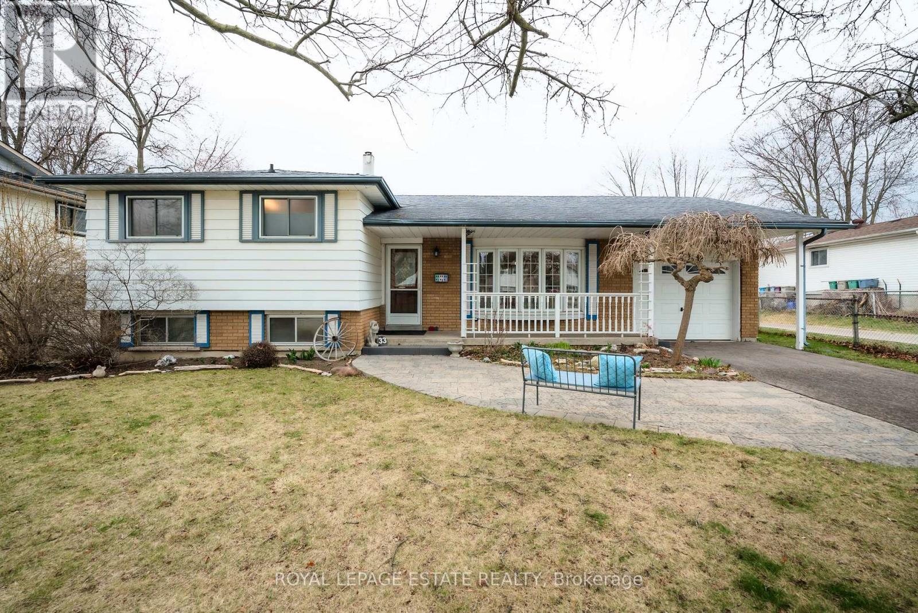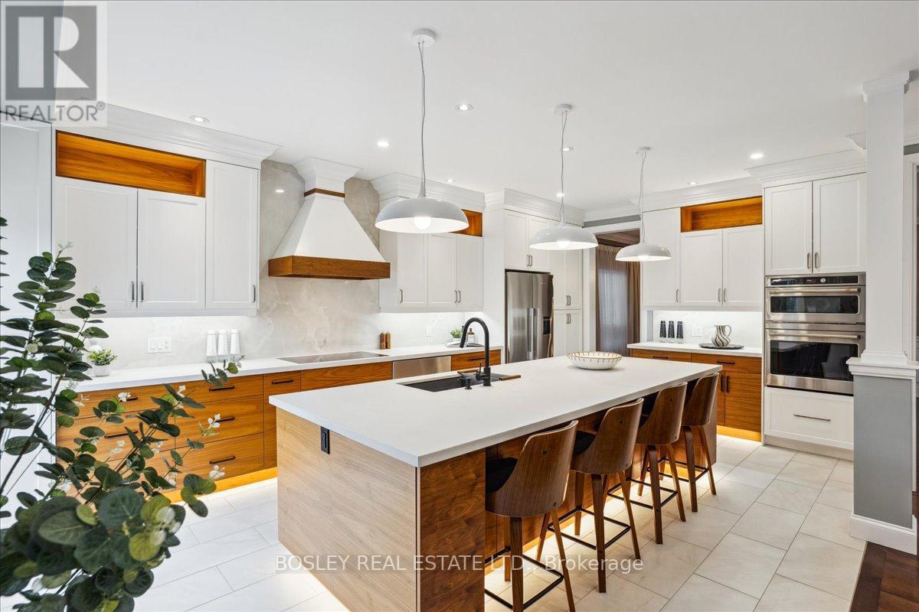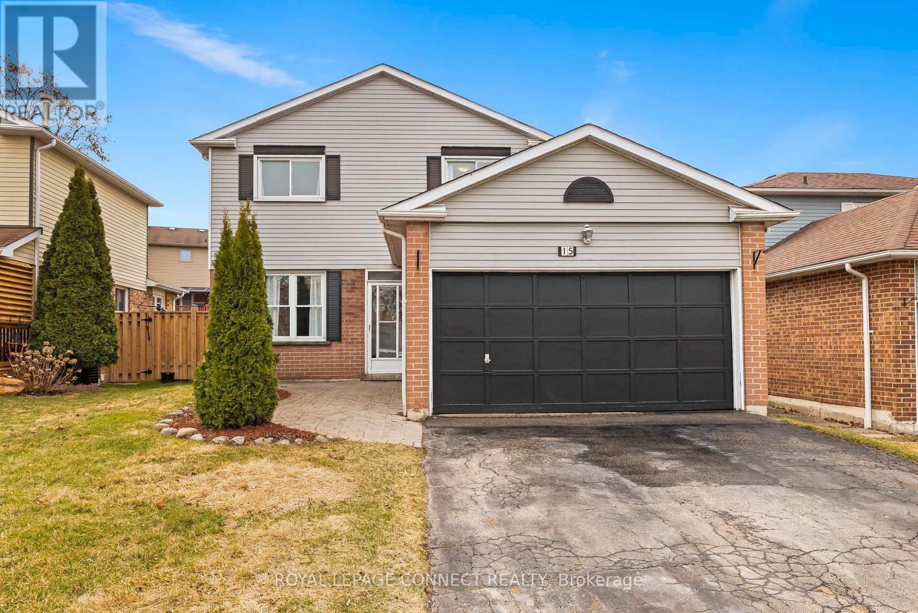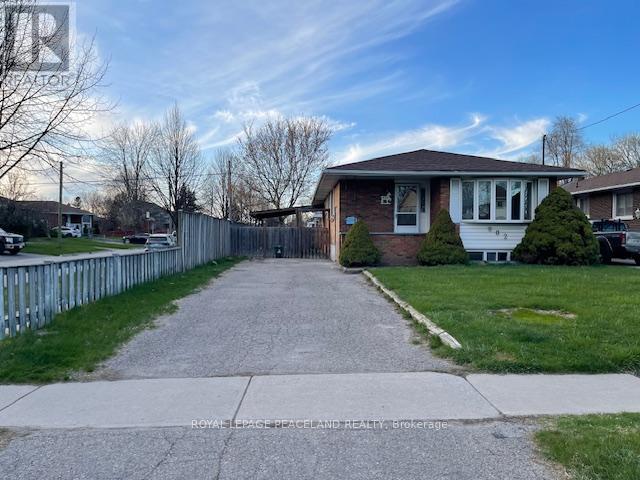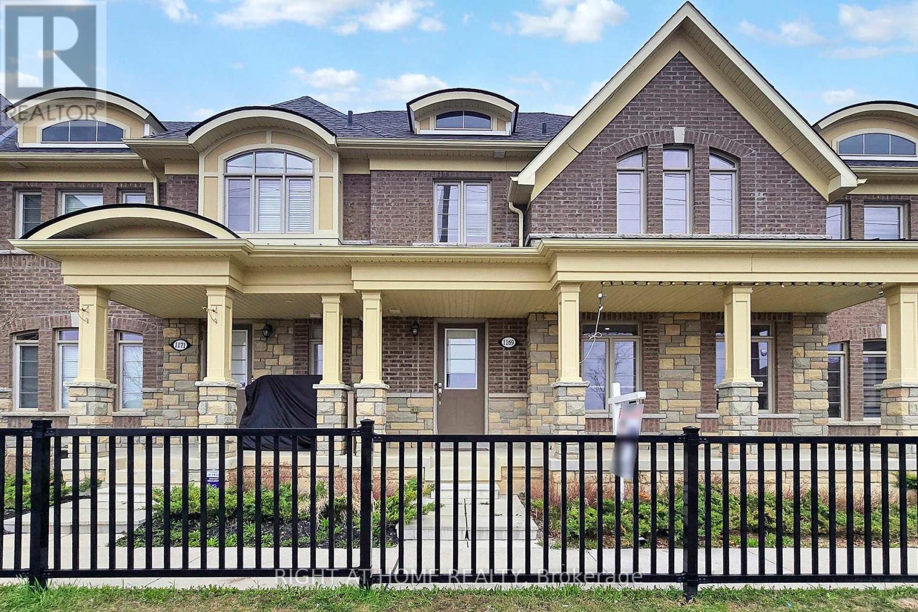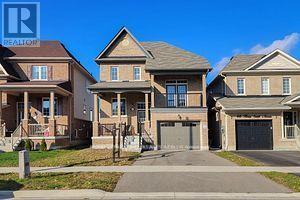3 Nearctic Court
Whitby, Ontario
Welcome To 3 Nearctic Court. A Rare Opportunity To Own A Home On This Quiet, Family Friendly Court In The Highly Desirable Blue Grass Meadows Community. Homes On This Court RARELY Become Available For Sale! This Well-Maintained 4+1 Bedroom Home Offers A Spacious Layout Designed For Comfortable Family Living And Entertaining. Hardwood Floors Flow Throughout The Foyer, Hallway,Kitchen, Staircase, And Upper Hallway. The Open Concept Living And Dining Room Is Bright And Inviting, Perfect For Hosting Family And Friends. The Family Room Features A Cozy Fireplace And A Walk Out To A Large Deck Overlooking A Beautiful Ravine And Mature Trees. A True Backyard Retreat Ideal For Outdoor Entertaining and a Dedicated Gas Line for BBQ'ing. The Eat In Kitchen Features Sun-Filled Windows With Ravine Views, Offering A Peaceful Start To Your Day. Upgraded Quartz Countertops, Custom backsplash, Stainless Steel Appliances and Pot lights. Upstairs, You will Find Generously Sized Bedrooms, Including A Primary Bedroom With Ample Closet Space With a Custom Closet Organiser, And A Private Ensuite. The Finished Walk Out Basement Adds Extra Living Space With A Full 3 Piece Bathroom And Plenty Of Room For A Future Kitchen Offering Great Potential For An Income Generating Basement Apartment Or Extended Family Living. Nestled In A Sought-After Community Close To op-Rated Schools, Parks, Shopping, Dining, And Recreation. Easy Access To Highways And Transit Makes Commuting A Breeze. This Home Offers The Perfect Blend Of Comfort, Space, And Location. Dont Miss Out On This Rare Opportunity! (id:61476)
384 Okanagan Path
Oshawa, Ontario
This newly built, A freehold townhome offers approximately 2,000 sqft across three levels, featuring 3 bedrooms and 3 bathrooms. On the first floor, you'll find access to the garage. A closet and a spacious family room with a large window, which converted into a 4th bedroom. The home has a double-door entry, allowing access from both the front and back. The second floor boasts an expansive great room with a 9-foot flat ceiling, a modern kitchen with ample space, and a walkout balcony. Upstairs, there are 3 well- appointed bedrooms, including a primary suite with an ensuite bathroom, a closet, and a large window. The second bedroom features a closet and large window. The property also comes with a Conveniently located near major highways, parks, major stores, and universities, this home is perfect for those seeking both comfort and accessibility. A better option with your buyer a First Time Home. (id:61476)
33 Burrells Road
Ajax, Ontario
Flooded with natural light, this beautifully maintained side-split home has been lovingly cared for by the same family for over40 years. Thoughtful updates blend seamlessly with timeless charm, creating a welcoming space ready for its next chapter. Enjoy the bright seasonal professionally sunroom, complete with multiple patio doors that open to a spacious composite deck perfect for entertaining. The generous pie-shaped yard backs directly onto Southwood Park Public School, a highly sought-after school offering both English and French Immersion programs. Inside, all the bedrooms are comfortably sized and feature ample closet space, with the primary bedroom boasting an extra large closet. The renovated main bathroom offers a touch of luxury with a waterjet tub and a bidet featuring a heated seat. The lower level includes a large, cozy family room with walkout access to the backyard, and a 3pc bathroom. While the basement is a partially finished space brimming with potential and ideal for a future rec room, additional bedroom, or home office/den. (id:61476)
1793 Badgley Drive
Oshawa, Ontario
Welcome to this exceptional two-storey home, proudly reimagined by the original owners. With 3,500 sq ft of beautifully designed living space, this four-bedroom home seamlessly blends modern sophistication with luxury appeal, offering a perfect balance of style, comfort, and functionality. The large chefs kitchen, designed by Nanette KBD, is a true masterpiece. It features an oversized centre island, sleek backsplash, and high-end appliances including Wolf induction cooktop, Bosch warming drawer, Fisher & Paykel fridge, and GE Cafe built-in microwave/oven not to mention custom built-in drawers and storage galore! The main floor boasts an inviting family room off the kitchen, featuring a cozy gas fireplace as well as a separate living room, made for sprawling on a Sunday afternoon. The dining room oozes elegance for dinner parties and family gatherings. Step outside into your private outdoor sanctuary - a newly landscaped space complete with a large patio, fiberglass inground saltwater Leisure Pool, and integrated hot tub. The home also includes an inground irrigation system for easy maintenance of the beautifully landscaped perennial gardens year-round. Upstairs, you'll find four spacious bedrooms, including a massive primary suite. This retreat offers a custom walk-in closet and an updated five-piece ensuite with a soaking tub, a tiled walk-in shower, and a double vanity. Upper renovated laundry room for added style and convenience. Finished basement can serve many purposes - playroom, home gym, media room, or additional bedroom plus a workshop or future washroom. Surround yourself with great neighbours, awesome schools, nature trails and the convenience of shopping nearby. This home is looking for a new owner who will appreciate all the keen attention to detail this home has to offer. (id:61476)
15 Patterson Crescent
Ajax, Ontario
Offers anytime for this Beautifully maintained home nestled on a quiet crescent! Offering a double attached garage and three generously sized bedrooms, including a primary suite with a 4-piece ensuite and walk-in closet. The bright and spacious kitchen walks out to a multi-level deck, perfect for entertaining or relaxing in the hot tub while enjoying the fully fenced, landscaped, and sun-soaked south-facing yard. Located in a highly desirable neighbourhood within walking distance to schools, GO Transit, and just minutes to Highway 401, shopping, restaurants, and entertainment. A fantastic opportunity you wont want to miss! (id:61476)
8 Martinet Street
Whitby, Ontario
Welcome to this Bright & Spacious 4+1 Bedroom, 3 Bathroom Home with a Backyard Oasis! Beautifully maintained, carpet-free home nestled in the heart of Whitby's highly desirable Pringle Creek community. Step outside to your private backyard retreat, where a two-tiered deck overlooks a fully fenced yard complete with a natural gas BBQ, charming swing, and perennial gardens that bloom beautifully in season. Whether you're entertaining guests or enjoying a peaceful evening, this space is your personal oasis. Inside, the home features four spacious bedrooms upstairs, including a serene primary suite with a luxurious Jacuzzi tub, along with an additional bedroom in the finished basement ideal for guests or a private office. The gourmet kitchen is equipped with granite countertops, while the formal living and dining areas offer beautiful natural light and views of the landscaped backyard. The cozy family room with a wood-burning fireplace adds the perfect touch of warmth for cooler evenings. The double garage offers ample parking and storage space. Ideally located on a quiet, family-friendly street within walking distance to top-rated schools, including French immersion, and just minutes from public transit, shopping, dining, and the renowned Thermea Spa. Enjoy an active lifestyle with nearby trails and parks! Commuters will appreciate the convenient 5-minute drive to Highway 401 and the Whitby GO Station. This move-in-ready gem truly has it all; space, location, and charm. Book your private tour today and experience the best of Pringle Creek living! (id:61476)
602 Gibb Street
Oshawa, Ontario
Recently Renovated 3 Bedroom Plus 4 Bedroom Basement Apartment with Separate Entrance Home on a premium corner unit Bungalow, Very close to Oshawa Centre, Shopping Plaza, School, Minutes to Highway 401 for Sale. Basement apartment potential income or Extending Family Living. Property is very Close to Oshawa University Campus, Oshawa Transit. Backyard is very private, Wide and fully Fenced. (id:61476)
1998 Cocklin Crescent
Oshawa, Ontario
This stunning 2-story detached home in Oshawa's desirable Taunton Community is a must-see! Just steps from Seneca Trail School, it features a spacious family room and living rooms and 4 spacious bedrooms and 3 bathrooms, perfect for modern family living. The main floor boasts 9 ft ceilings, newly Installed beautiful hardwood Flooring, and custom shutters throughout. The kitchen is a true highlight, featuring granite countertops, Island stainless steel appliances, and a breakfast bar that seamlessly flows into a cozy living room with a walkout to a raised deck overlooking a fully fenced backyard. With a separate dining area, this space is perfect for entertaining. Upstairs, the primary suite is a bright retreat with 3 spacious closets (including a walk-in) and a spa-like ensuite with a double vanity, spacious shower, and relaxing soaker tub. The unfinished basement offers endless potential. Conveniently located near top-ranked schools, transit, shopping, and parks, with easy access to highways 407 & 401 ideal for commuter . (id:61476)
706 Annland Street
Pickering, Ontario
Outstanding raised bungalow in sought after Bay Ridges community. 3+1 bedrooms, 2+1 ensuite baths. INCOME GENERATING legal duplex or multi generational home. Earn up to $70k/ in income. Birch hardwood floors throughout main. Upgraded kitchen w. new SS appliances + granite countertops. Pot lights & high ceilings throughout. Ensuite Bath in Master. Pot lights & high ceilings throughout. Treed oversized corner lot. Drive parks 9. Upgraded electrical and plumbing throughout. Large decks. New fence, roof, furnace and heat pump 2023. Electrical & weeping tile 2015. Lg LEGAL 1 bedroom apt (can be made 2 bdrm). 9' ceilings, above grade windows, Private laundry, 2 Sheds. Nestled in tranquil neighborhood.Location provides convenient access to Highway 401, Pickering Town Centre, Hospital Schools. Walking Distance To Lakefront shops, Beach,Millennium Square, Waterfront Trail, Frenchman's Bay Marina 2 Parks Playground Splash Pad GO Train Station Durham . Don't miss the chance to unlock the potential of 2 home duplex in a highly desirable area! (id:61476)
1169 Church Street N
Ajax, Ontario
Executive 1900sqf plus 3-Bedroom, 3-Bath Townhouse in Northwest Ajax** Welcome to this stunning executive townhouse nestled in the highly sought-double car garage after community in Northwest Ajax. Offering the perfect blend of modern design and functional living, this spacious 3-bedroom, 3-bath home is sure to impress. Boasts a spacious open-concept layout that is perfect for entertaining or enjoying time with family. The expansive family, breakfast, living and dining areas, hardwood floor on main level, are flooded with natural light, creating a bright and inviting atmosphere. The chef-inspired kitchen is designed with both style and practicality in mind, featuring premium finishes and ample counter space for all your culinary creations, Freshly painted , pot lights, and much more, close to, 401 and 412, schools, shopping mall, worship place, goodlife and all you have in mind!!! potl fee is 165 per month (id:61476)
39 Harkness Drive
Whitby, Ontario
Prime Location, Stunning 4 Bedrooms, In Highly Demand Area Whitby, With Excellent Layout, Newly Painted And Separate Family Room And Study Area, Kitchen With Breakfast Area, S/S Appliances, Gas Stove, Granite Countertops, And 5 Pc Ensuite Master Bedroom With Jacuzzi. Hardwood Staircase With Great Finishing, Carpet Free Home( New 2nd Floor Laminate). Close To Schools, Park, 401, Shopping & More. ** This is a linked property.** (id:61476)
70 Henry Smith Avenue
Clarington, Ontario
This property features 3+1 bedrooms, 3 washrooms, and a pool-sized lot with generous space for personal landscaping. A covered porch welcomes you into this well-maintained home, which boasts separate living,office and dining rooms. The family room above the garage is particularly impressive, with soaring 12-foot ceilings and double French doors that lead to a covered balcony. It offers plenty of natural light and access to a hidden crawl space that provides ample storage. The home has hardwood floors throughout the main and second floors, has been freshly painted, and includes California shutters. The second floor features three spacious bedrooms, including a primary suite with a walk-in closet and ensuite bathroom, complete with a soaking tub and a separate shower. The property also offers easy access to Highways 401, 407, and57 and is minutes away from a shopping complex, schools, restaurants, and parks. It's conveniently located minutes from all major highways and much more. The property shows great, and I dont think you'll be disappointed (id:61476)


