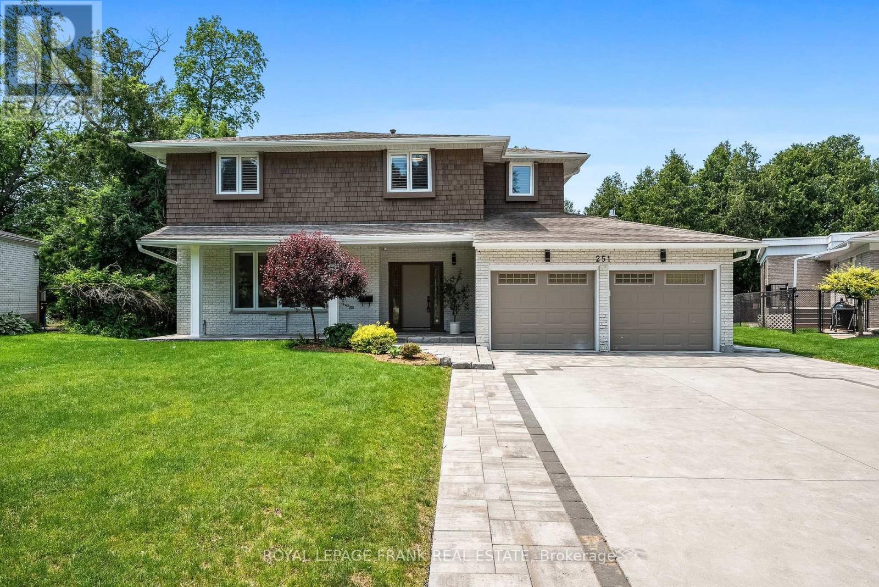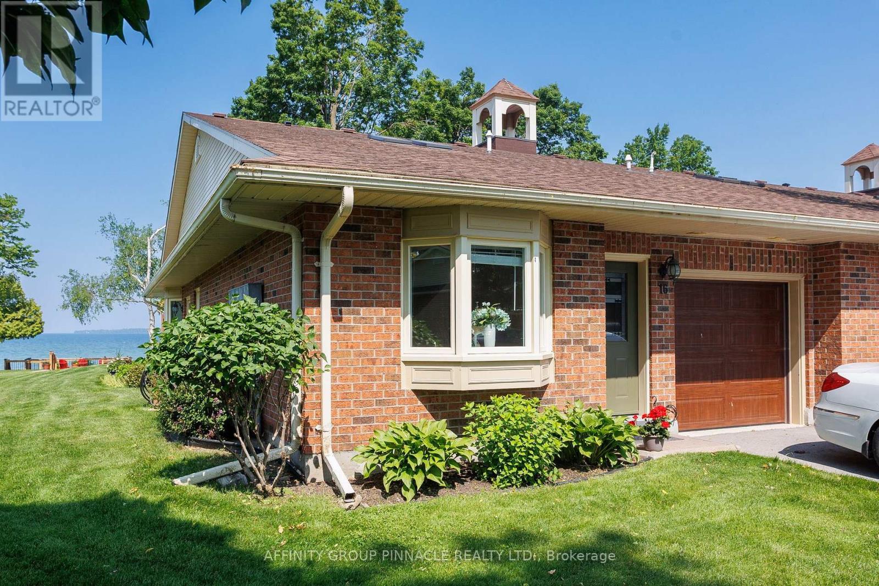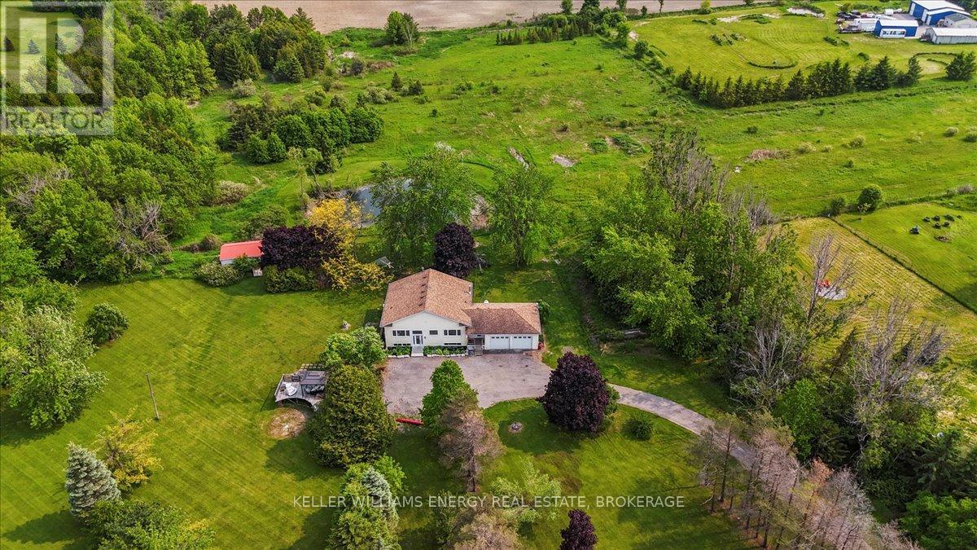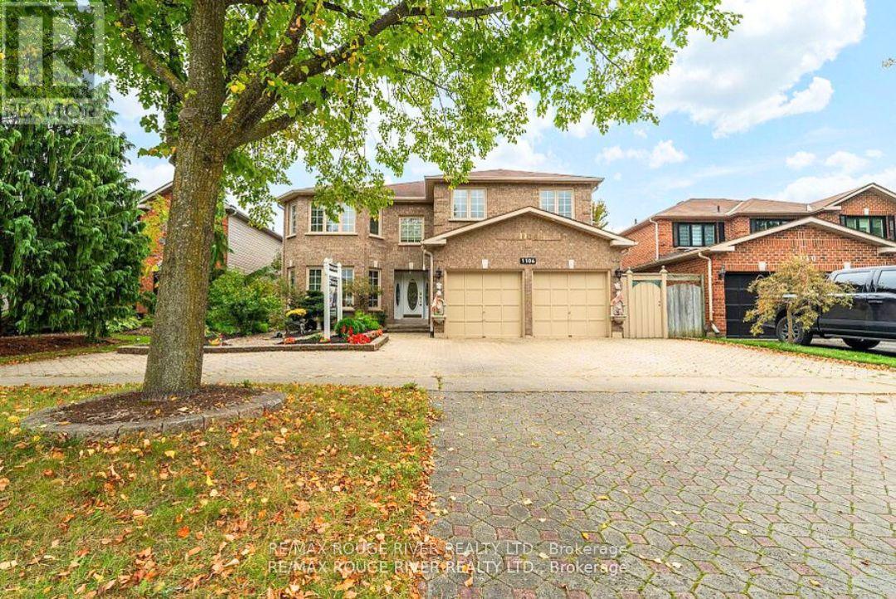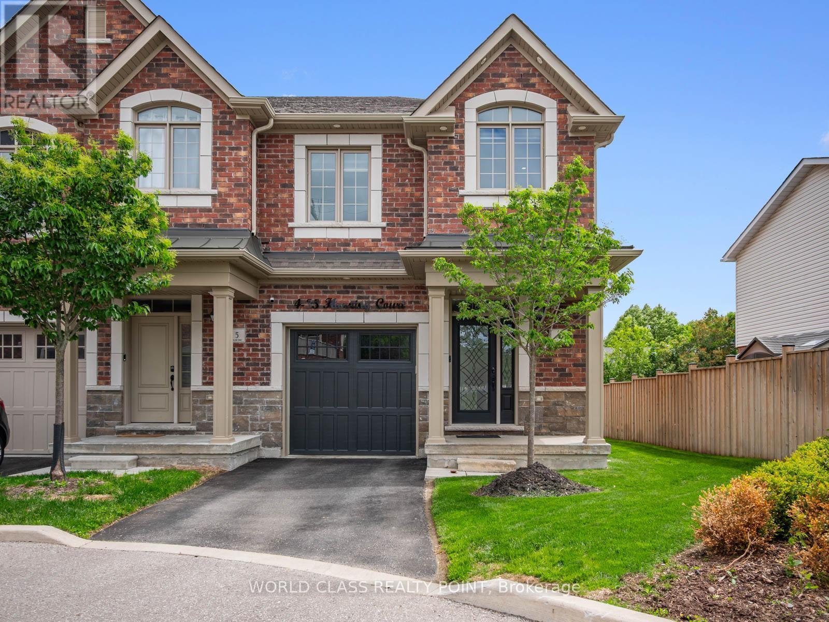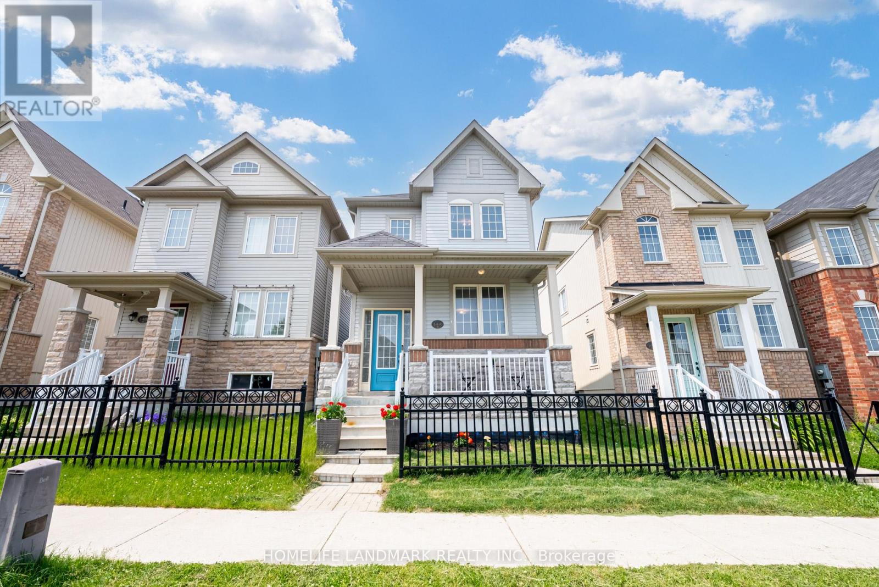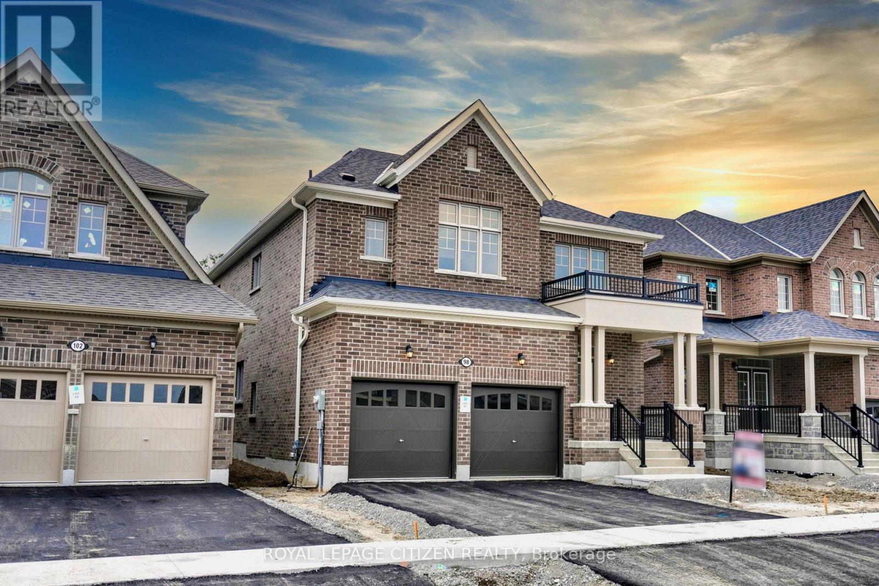251 Sherwood Court
Oshawa, Ontario
Stunning Renovated 2-Storey Home on a Sought-After Court in Oshawa! Immaculately redesigned from top to bottom, this breathtaking 4+1 bedroom, 4-bathroom home sits on a premium ravine lot backing onto Oshawa Creek. Boasting over 2700 sq. ft. of refined living space, this property blends luxury and functionality in a tranquil, natural setting. Main level features wide-plank oak hardwood and porcelain flooring, custom millwork, crown moulding with built-in LED lighting, solid-core doors, and bamboo feature walls. The custom gourmet kitchen is ideal for entertaining, complete with porcelain countertops and backsplash, oversized island, built-in coffee/wine station, Wolf 6-burner gas range, speed oven/microwave, and Frigidaire Professional refrigerator. Dine with panoramic views through floor-to-ceiling windows and walk out to a stunning wrap-around terrace featuring a hot tub and inground pool. Spacious primary bedroom offers a walk-in closet, private balcony, and luxurious 5-pc ensuite with freestanding tub, porcelain tile, and double vanity. Finished basement includes a large rec area (approx. 18.04 x 12.8 ft.) with laminate flooring. Exterior upgrades include fresh landscaping with stone, interlock, and stamped concrete, plus a heated double garage with EV charging station. (id:61476)
16 - B90 Parklawn Boulevard
Brock, Ontario
Stunning Direct Waterfront Condo One Hour From G.T.A. This beautiful waterfront unit is West facing offering spectacular sunset views from all primary rooms. Bright and Rare End Unit With Un-Matched South West Exposure. Exceptional main floor living. Luxury Active Adult Lifestyle Community On Lake Simcoe. Extensive Amenities Include; Waterfront*Dock*Outdoor Pool * Tennis Courts* Saunas* Large Club House. Large Master Bedroom With Ensuite Bathroom complete with walk in shower And Walk In Closet. Second Floor Loft overlooks lake and is perfect for additional guests while offering Two pc bath and A Large Storage Closet. Meticulously Kept Condo On The Shore Of Lake Simcoe In The Quaint Community Of Beaverton. The Edengrove development was 2010 Condominium Of The Year(Quarter Finalist). (id:61476)
2370 Bruce Road
Scugog, Ontario
Welcome to this beautifully renovated 4+1 bedroom bungalow, set on a breathtaking 12.5-acre property in Seagrave, Ontario. The home has been thoughtfully updated throughout. The bright, open-concept kitchen boasts Thermador appliances, custom cabinetry, and plenty of counter space with quartz counter tops perfect for both everyday living and hosting family and friends. The main floor includes 4 spacious bedrooms, and main floor laundry. The fully finished basement provides additional living space, with a large family room, a fifth bedroom, and plenty of room for storage, making it perfect for a home office, gym, or extra guest accommodations. Step outside to enjoy the expansive property, features a private pond, lush fields, and a charming barn, making it ideal for hobby farming, gardening, or simply enjoying natures beauty. You'll find a large barn that offers a range of possibilities for animals, storage, or workshops. The deck is ready for an aboveground pool, perfect for relaxing or entertaining during the warmer months. Whether you're looking to expand your outdoor activities or simply unwind in the peace of your own private oasis, this property has it all. This is a rare opportunity to own a turnkey, move-in ready home with acres of privacy, ideal for nature lovers, hobbyists, or those seeking a peaceful rural lifestyle, with all the modern comforts, this home is a true retreat. **EXTRAS** +$300,000 In upgrades! NEW Gas Furnace/Hot Water Heater (2019), Thermador Appliances (2020), Washer/Dryer (2020), Exterior Doors (2020), Pot Lights (2020), Hard Wired Smoke & CO2 (2020), Interior Stairs (2023), Laundry Room (2023), AC (2024), Sump Pump & Basement Reno (2024), Spray Foam Insulation Garage (2024), 2nd Bathroom (2024) (id:61476)
39 Silverwood Circle
Ajax, Ontario
Welcome to 39 Silverwood Circle, located in the vibrant and family-friendly Central East Ajax. This charming townhome is perfect for families or young couples looking to start their next chapter in a home that blends eco-conscious living with modern comfort. Step into the open-concept main floor, where 9-foot ceilings and stunning FSC-certified natural oak hardwood set the tone for both elegance and sustainability. The living and dining areas create a warm and inviting space for gatherings or quiet evenings. The kitchen is refreshed with refinished light-toned cabinets, stainless-steel appliances and updated lighting, offering a functional and welcoming area for everyday life. The backyard provides a delightful green space, thoughtfully landscaped with native shrubs and cedar trees. Whether it's a place for children to play or for you to relax, the yard offers a lovely connection to nature. The spacious primary bedroom is complete with an ensuite bathroom and walk-in closet, and the two additional bedrooms feature fresh, recyclable carpet and blackout blinds, ensuring restful nights for the whole family. The unfinished basement presents endless potential, allowing you to design a space that fits your unique needs, whether as a family room, home gym, or creative workspace. Situated in a sought-after Ajax neighbourhood, this home is close to top-rated schools, beautiful parks, Ajax GO Station, Hwy 401, and a variety of amenities. It offers an ideal balance of suburban charm and urban convenience, perfect for growing families. With sustainability thoughtfully incorporated into its updates, including eco-friendly hardwood and recyclable materials, this home is as kind to the planet as it is to its new owners. Lovingly upgraded and maintained over the years, 39 Silverwood Circle is ready to welcome its next chapter. (id:61476)
1106 Ridge Valley Drive
Oshawa, Ontario
Welcome to the luxurious 1106 Ridge Valley! This close to 3,300 sq. ft. home sits on a stunning 50-foot lot, starting with a full stone driveway and additional parking space on the side. The front walkway is beautifully framed by a majestic garden, leading to an inviting entrance. As you step inside, the main floor showcases gleaming granite floors and rich hardwood that seamlessly flow from the family room to the den and into the spacious living room, ideal for large family gatherings. The living room connects to a bright breakfast room and a beautiful kitchen featuring granite countertops and stainless steel appliances. Off the kitchen, a formal dining room provides ample space for hosting dinners. The main floor also includes a convenient powder room and a laundry/mud room with direct access to the exterior and the two-car garage. The Gorgeous staircase leads to the second floor, the massive primary bedroom features a walk-in closet and a luxurious 5-piece ensuite bathroom with granite finishes. The second and third bedrooms are generously sized, with one currently serving as a home office. A 4-piece bathroom serves these two bedrooms. The fourth bedroom, essentially another primary suite, boasts his-and-hers closets and a private ensuite powder room. The home is fully equipped with an intercom system and a central vacuum system, adding modern convenience. The crowning jewel is the glorious backyard. A large deck, partially shaded, is perfect for entertaining, while the heated pool offers a refreshing retreat. With ample space for a kids' play area or hosting large gatherings, this backyard is the ideal place to enjoy summer evenings and weekends. Don't miss the opportunity to own this piece of heaven. Perfect for large families or those seeking an executive home that reflects their style and lifestyle. (id:61476)
S75 Brock Concession Rd 4 Road
Brock, Ontario
Tucked away at the end of a long, meandering newly paved driveway on a quiet dead-end road, this authentic square 10-inch log home offers the perfect blend of comfort, character, and seclusion on over 20 acres of pristine land. Surrounded by mature trees and lush landscaping, the home exudes warmth and timeless charm. The welcoming foyer opens to a covered wraparound porch, ideal for relaxing or entertaining. Inside, the open-concept kitchen features an island and a five-burner gas stove, flowing into a bright dining area. The living room offers cathedral ceilings, a gas stove with a reclaimed brick chimney, southeast exposure, and a walkout to the covered porch, perfect for enjoying peaceful views year-round. Open stairs lead to both the loft and the lower level. The north wing features four bedrooms and a charming sitting room that overlooks the living space below, with eight-inch antique pine plank floors, cathedral ceiling, and built-in cupboards. Double French doors open to the primary suite with cathedral ceilings, antique plank floors, a four-piece ensuite, and a separate Jacuzzi tub. The home also offers 200-amp service, lower-level laundry, an oversized double garage with double doors and space to park four vehicles, and central vacuum. A detached shop provides a dream space for hobbyists, collectors, or anyone craving room to create, build, or store. Private and secluded, yet just minutes from Uxbridge, this is more than a home, its a lifestyle and a truly one-of-a-kind country escape. (id:61476)
4 - 35 Hanning Court
Clarington, Ontario
Welcome to this stunning newly built luxury corner 2 storey townhome, which feels like a semi, by award-winning builder Holland Homes, nestled in a quiet cul-de-sac in one of Bowmanvilles most desirable communities. Featuring over 1620 sq ft of living space above grade, 3 spacious bedrooms and 3 modern washrooms, this home offers a perfect blend of style, comfort, and convenience. Enjoy a bright, open-concept layout with 9' smooth ceilings on the main floor, engineered hardwood flooring, large windows that flood the space with natural light, and 61 pot lights throughout the home. The chef-inspired bright white kitchen features a centre island, breakfast area, stainless steel appliances, a gas line for stove, upgraded cabinetry, lots of counter space on the quartz countertop - perfect for everyday living and entertaining. The main floor also includes a spacious family room and elegant dining area with direct access to the deck, extending your living space outdoors. Upstairs, enjoy brand-new carpeting (2024), second-floor laundry, and a tranquil primary suite with a large walk-in closet and a private 3-piece ensuite. As a corner unit, this home sits on a larger lot, offering extra outdoor space and added privacy rarely found in townhome living. Additional features include an EV charger, picket staircase, freshly painted including garage (2024), and smart switches and smooth ceilings throughout. Still covered under Tarion warranty, this home is move-in ready with peace of mind. This private enclave is in a fabulous location close to restaurants, shops, and schools, with easy access to trails, golf courses, and the lakefront. Minutes to downtown Bowmanville with its charming boutique shops, and close to the upcoming Bowmanville GO Train station and South Clarington Community Centre. Ideal for commuters with quick access to Highways 401 and 407 (now toll-free between Brock Road in Pickering and Clarington). Don't miss out, a must see! (id:61476)
2 Ribblesdale Drive
Whitby, Ontario
Welcome to 2 Ribblesdale Dr set in the heart of Whitby! Centrally located with primary, junior and senior schools, churches, lots of shopping and other conveniences. Fantastic large family home totally renovated top to bottom inside and out. Your own backyard oasis with custom made pergola, gazebo, 2 sheds and beautiful concrete pond. 4 plus 2 bedrooms, 4 bathrooms, 2 kitchens, and 2 laundry rooms. Perfect for a multigenerational family! Landscaped corner lot with a beautiful rock garden. Beautiful neighbourhood with very friendly neighbours! New Furnace and water heater 2022, new upgraded electrical panel, new windows, new flooring etc etc Just move in and enjoy!! (id:61476)
214 Bruce Cameron Drive
Clarington, Ontario
Welcome to 214 Bruce Cameron Drive In The Sought After Northglen Community In Bowmanville. Home Built By Highcastle Homes - Under 6 Years Old Yet Feels Like New. Enjoy The Open Concept Main Floor Layout With A Sun filled Great Room. Brand New Kitchen Appliances and Quartz Countertop. Second Floor Consisting of 4 Spacious Bedrooms. Laminate Floors Throughout and Freshly Painted. A Growing Community Conveniently Located Between Highways 401 and 407. Close Proximity To Schools, Shopping Centres As Well As Golf Recreation Centres. A Home You Don't Want To Miss On. (id:61476)
144 Mcbride Avenue
Clarington, Ontario
Welcome to Your new home in Bowmanville's Sought-after family- friendly neighborhood!! Beautifully maintain 3+1 Bdrm, 3 Bath Detach Home ,Over 100K upgrades..This 2015 Built residence boasts an airy Open concept design 9 foot Ceiling, Rich Hardwood throughout Mnflr, Freshly Painted!! Step in to a bright and functional Main floor Layout featuring a Spacious Living and dining area ideal for family gathering, entertaining, Modern Kitchen with walkout to the backyard. Kitchen W/sleek quartz Couters,,S/S Appliances,ample cabinetry and a cozy eat-in area. Beautifully Landscaped backyard for prefect Summer relaxation!! Second floor enjoy 3 genroulsy sized bedrooms,including a Sun-filled Primary bedroom with large closet,5pc Ensuite w/Soaker tub and Separate Shower.Convenient 2nd Fl Laundry .Professioally Finished Basement Offer extra space that can be use as Home office,Gym and Rec room,Good size guest suite with large 4pc washroom ideal for all your family needs.Closer to Schools,Parks,Shopping ,Transit, easy access to Highways 401 and 407,close to Future Bowmanville Go Station .Whether You are a Growing family, First time buyer or Looking to downsize without Compromise, this House has a everything you need!! Must see !!Book your Showing before it's gone!! ** This is a linked property.** (id:61476)
480 Browning Street
Oshawa, Ontario
RENO'D LEGAL DUPLEX! Stylish Design, Clean, Updated Roof, Windows, Facade, Gutters, Large Paved Driveway, HVAC, Pot Lights, High-End Kitchens W/Quartz Countertops, Backsplash, Valance Light, Stainless Steel Appliances, Bathrooms, New Main Sewage Line & more! Separate Entrance to Bsmt Apt, 2 Sep Hydro Meters, 2 Laundry Sets, 6 Parking Spots & 2 Sheds. Turn-Key Investment. Well Maintained! Sought-after Donovan Area near schools, parks, it offers both a serene lifestyle & a great investment opportunity! Conveniently Located Off HWY 401 & Short Drive To All Amenities! (id:61476)
98 North Garden Boulevard W
Scugog, Ontario
Brand New Detached 4 Bed 3.5 Bath 2,650 Sq Ft with a library on Main, The open concept layout is the perfect space for families and a cozy Family room with fire place, 9ft Ceiling on main, Entrance from Garage to House, Big Kitchen with new S\\Steel appliances, Very good neighborhood, Master Bedroom with ensuite frameless shower, 3 Full Bath on 2nd Floor, Reputed Builder. The basement includes bigger windows. located in prime neighborhood and close to shopping, entertainment and recreation options. The house sits on a premium lot with a clear view backyard. (id:61476)


