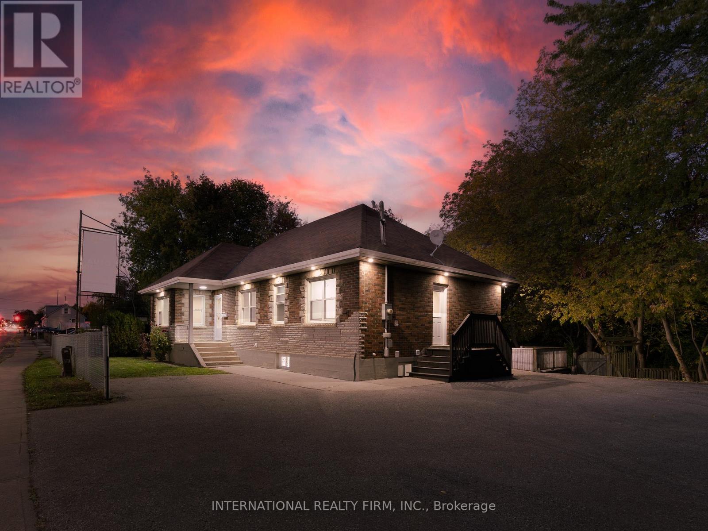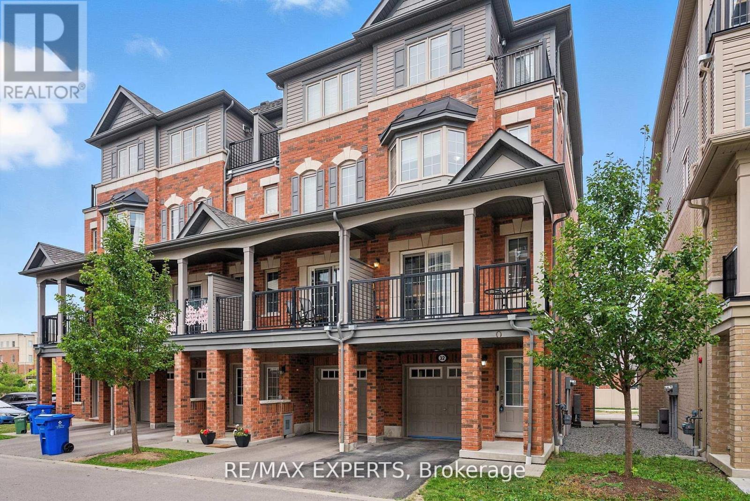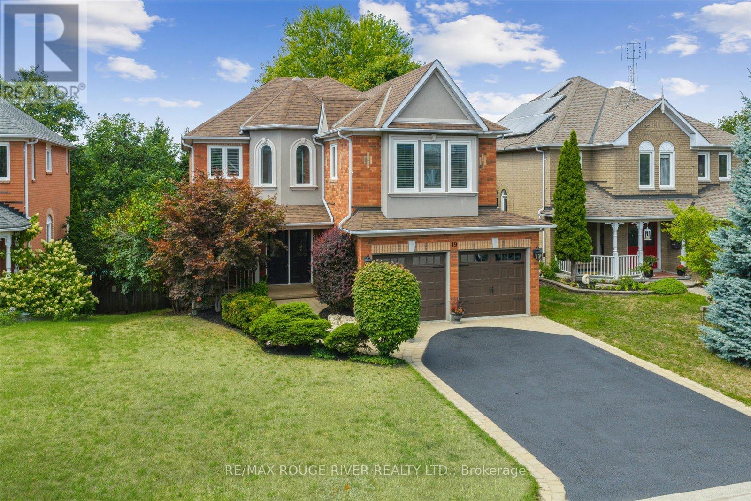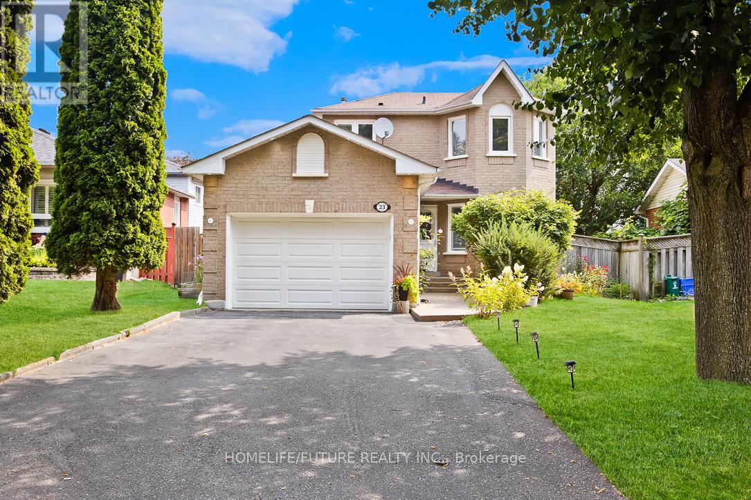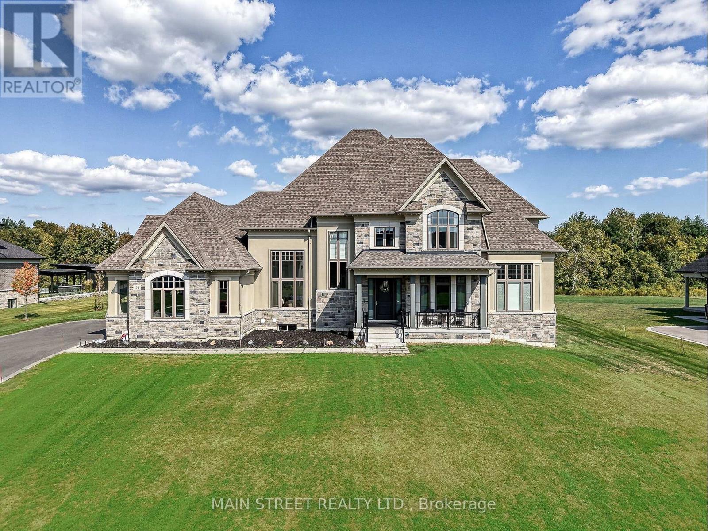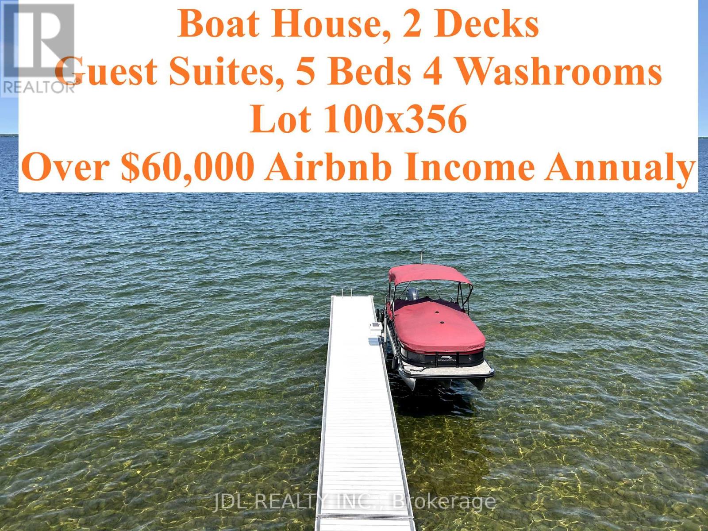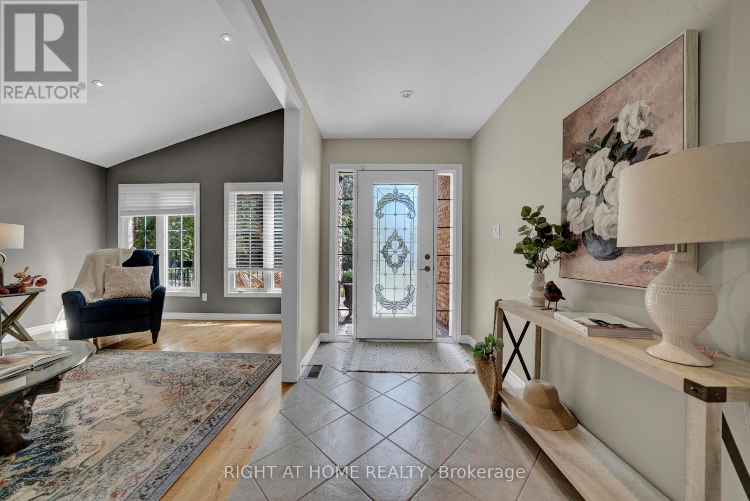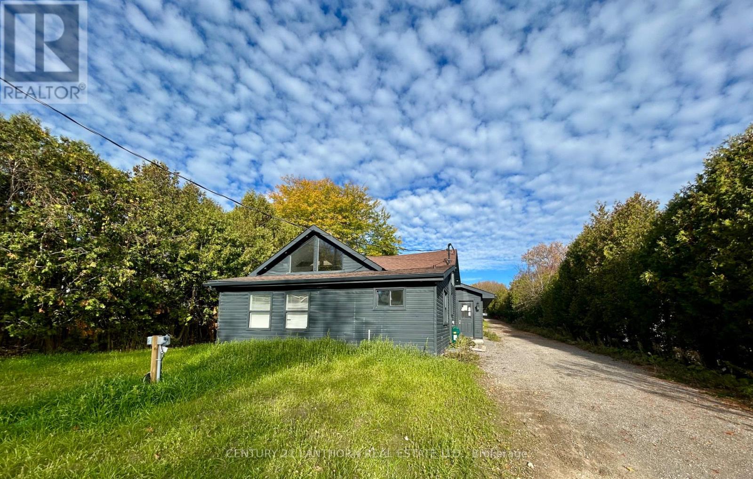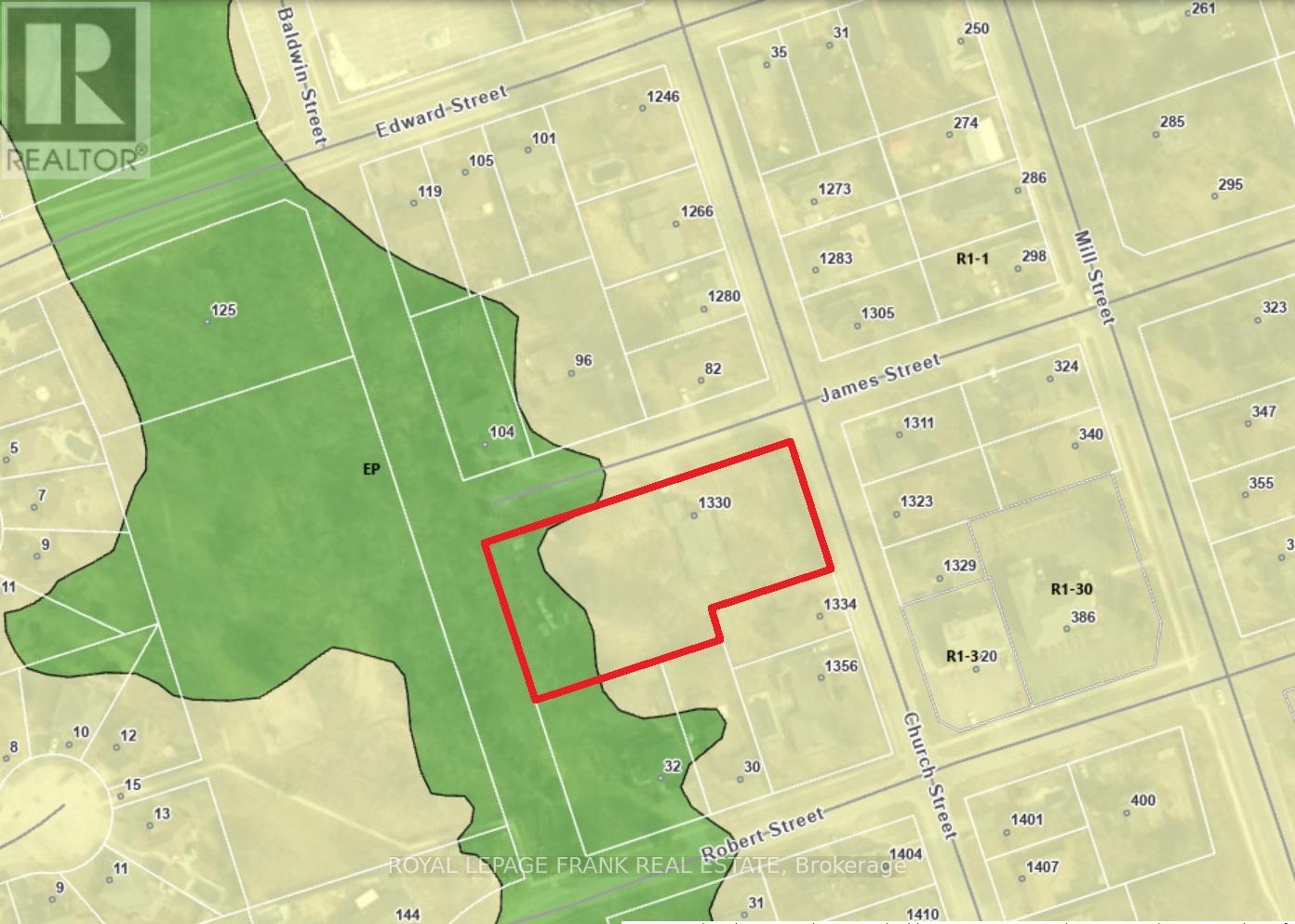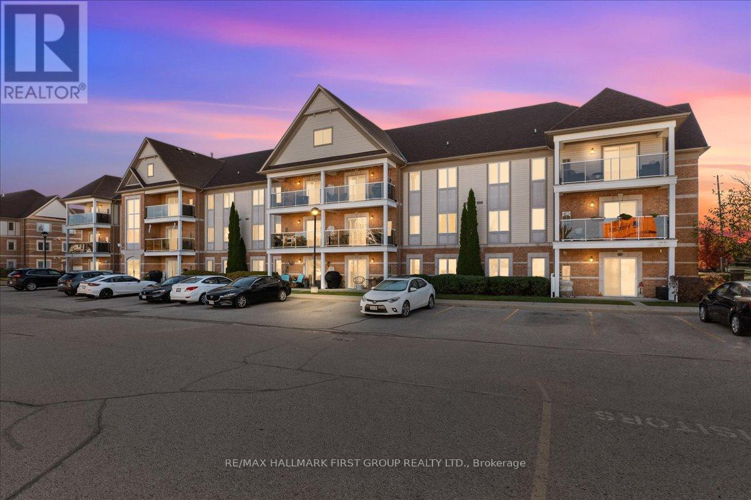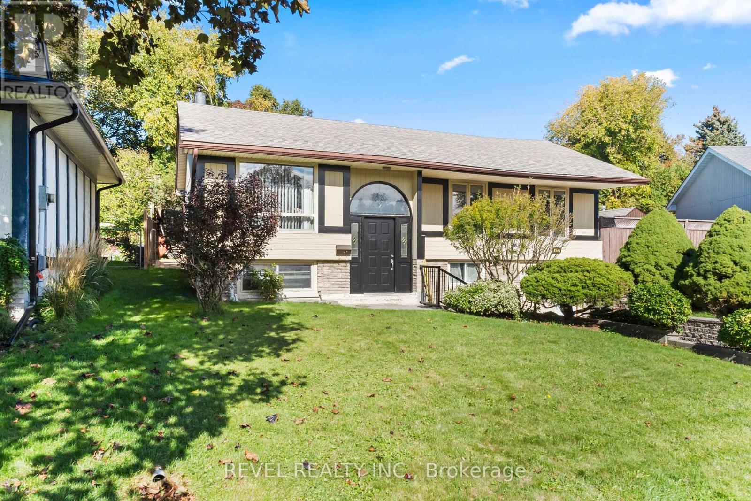345 Park Road S
Oshawa, Ontario
Discover this charming all-brick bungalow featuring a separate-entrance basement unit, perfect for extended family living or rental income. Situated on an impressive 0.412-acre (17,954.19 sqft) lot, this property offers exceptional outdoor space with a scenic creek running through the backyard, complete with a bridge leading to an additional vacant parcel of land. Zoned R2, the property presents exciting future development potential, allowing for the possibility of an additional dwelling. With its combination of natural beauty, functionality, and investment opportunity, this home is a rare find for homeowners and investors alike! Conveniently located just minutes from Hwy 401 and the Oshawa Centre, this home offers both comfort and accessibility. The main floor has been beautifully renovated and meticulously maintained, featuring hardwood floors, pot lights, and walk-outs from both the kitchen and primary bedroom to a raised deck overlooking the picturesque yard. The basement apartment boasts a separate entrance, a spacious living area, a second kitchen, a 4-piece bath, and a primary bedroom with a large walk-in closet. Additional highlights include laundry on both levels, parking for up to 5 cars, and a 14' x 24' shed/workshop complete with hydro and a loft. A gas BBQ line, along with all appliances and existing light fixtures, are included for your convenience. (id:61476)
32 Aquatic Ballet Path
Oshawa, Ontario
Executive Tribute-built 4-bedroom, 3-bath end-unit townhouse in sought-after North Oshawa, offering approx. 1,975 sq. ft. of upgraded living space. Features include an open-concept layout, Pot Lights, designer hardwood on main, upgraded oak staircase with iron pickets, carpet-free bedrooms with laminate, gourmet kitchen with stainless steel appliances, two balconies, and direct yard/garage access. Bali faux wood blinds, second-floor laundry, and bright, spacious rooms throughout. Faces green space. Minutes to UOIT, Durham College, and Hwy407. POTL fee covers garbage, snow removal & grounds maintenance, yearly outdoor window cleaning. Have comfort knowing your neighborhood is looked after and maintained with cleanliness all year round. (id:61476)
19 Gilchrist Court
Whitby, Ontario
Welcome to 19 Gilchrist Court! A Private Oasis on One of Whitby's Most Sought-After Streets! Nestled on a quiet, prestigious cul-de-sac, this stunning executive home offers a perfect harmony of privacy, luxury, and resort-style living. With 5 bedrooms, there is ample space for everyone to enjoy their own space. The open-concept main floor features separate living and dining areas, creating versatile spaces ideal for a home office or entertaining guests. The family-sized kitchen, connected to the cozy family room, is perfect for gatherings. Step outside from the kitchen to a gorgeous deck overlooking the sparkling pool, where you can unwind and enjoy breathtaking sunsets each evening. The finished walkout basement boasts a recreation area with a games zone and a spacious great room, perfect for family fun. The basement also opens directly to the backyard pool, making everyday feel like a vacation with treasured memories waiting to be made. Located near top-rated schools, shopping, transit, and major highways (401, 412, 407), this exceptional home provides effortless commuting and easy access to all amenities. Don't miss your chance to own a property in one of Whitby's most desirable neighbourhoods. KEY EXTRAS: Resort-style backyard with private yard, mature trees, hot tub, firepit, chlorine 18 x 36 pool, bromine hot tub, professional interlock, safety fence for the pool, zip winter cover (soft) for the pool, gas bbq hookup, front porch and 9 ft ceilings on the main floor. UPDATES: furnace (2025) main floor laminate (2025) roof & front windows (2014), heater and pump replaced on the pool (2024), filter replaced on the pool (2025) (id:61476)
23 Meredith Court
Clarington, Ontario
Beautiful Home Located At The End Of A Quiet Peaceful, Child-Friendly Cul-De-Sac With No Sidewalk, Backing OntoGreen Space And Trails. Features Renovated Main And Upper Bathrooms With New Vanities, Toilets, And Laminate Flooring, Plus A Brand-New Full Bathroom In The Finished Basement. The Upgraded Kitchen Includes New Laminate Floors, New Backsplash, And New Exhaust Fan, With A Walkout To An Extra-Large Deck And Vegetable Garden Oasis. Enjoy A Bright Living Room With New Hardwood Floor, A New Hardwood Staircase With Steel Railing, And A Finished Basement With A Rec Room, Bedroom With Closet, Custom Bar,Gas Fireplace, Laundry, And Lots Of Storage. Includes Water Filtration System, New Chandelier, New Garage DoorOpener, New EV Charger With Separate Panel, And Side Entrance To Garage. Offers 4-Car Parking On The Drive Way And Is Close To Schools, Daycare, Plaza, And Just 5 Minutes To Hwy 401. (id:61476)
21 Dexshire Drive
Ajax, Ontario
Experience elevated living in this 5,000+ sq. ft. custom-built estate, perfectly set on a prestigious ~1-acre lot backing onto the renowned Deer Creek Golf Course. Thoughtfully designed with 6 bedrooms, 7 bathrooms, and 3 kitchens, this residence blends timeless elegance with state-of-the-art technology. The main floor primary retreat showcases two expansive walk-in closets and a spa-inspired ensuite with freestanding tub, oversized shower, and integrated Sonos sound. A main floor nanny/in-law suite is a private haven for family or guests. At the heart of the home, the chef's kitchen boasts Wolf induction cooktop and double ovens, oversized SubZero refrigerator and freezer, Cove dishwasher, built-in microwave, and an oversized island. A walk-in pantry, dedicated coffee bar, and sunlit breakfast area complete this culinary masterpiece. Walk out to a covered patio with Sonos speakers, overlooking manicured grounds with irrigation and a fire pit. The main level also showcases an open living room with soaring 22-ft coffered ceilings and gas fireplace, a formal dining room, private office, oversized mudroom with garage access, and laundry. The lower level is designed for unparalleled entertaining and wellness, boasting 9-foot ceilings, heated floors, a designated gym, a pre-wired theatre or golf simulator room, a spacious recreation space with designer kitchenette/bar, and abundant storage. A private basement apartment with separate entrance includes a full custom kitchen, bedroom with walk-in closet, 5-piece bath, laundry, living room, and office, offering luxurious multi-generational living. Smart home features include Sonos sound, UniFi extenders, custom window coverings, motorized roller shades, and full security system. Exterior highlights feature a 3-car garage, dual furnaces & A/Cs, professional landscaping, and expansive outdoor living spaces. This rare offering combines luxury, technology, and family function in one of the areas most coveted settings. (id:61476)
173 Ritson Road S
Oshawa, Ontario
OPEN HOUSE Saturdays & Sundays! Welcome to 173 Ritson Rd S, the heart of Oshawa! This bright and spacious 2.5-storey detached home has been thoughtfully renovated from top to bottom, offering a perfect blend of modern style and everyday comfort. With brand-new flooring, fresh paint, and upgraded finishes throughout, it's completely move-in ready. The home also features a 1-bedroom, 1-bath basement with a separate entrance. Key Features: Fully renovated with a brand-new bathroom & fridge, newer washer. Stylish kitchen with newer cabinets, countertops, brand-new range hood & walkout to deck. Updated furnace & A/C for year-round comfort. Well-maintained front and backyard spaces. Prime central location close to schools, parks, shopping & transit. This property is ideal for buyers seeking a home in a convenient, family-friendly neighbourhood. Sellers and agent do not warrant the retrofit & status of the basement apartment. (id:61476)
25220 Maple Beach Road
Brock, Ontario
*** Lakefront Luxury & Income Potential *** Make sure you watch the video. The Seller is running an Airbnb business part-time and makes EXTRA $60000 + annual income! Discover the perfect blend of lifestyle and investment at this stunning waterfront property. With 5 bedrooms and 4 bathrooms, BOAT HOUSE and Private DOCK, this spacious home offers exceptional comfort, flexibility, and opportunity. Soaring Vaulted ceilings and large windows fill the home with natural light, while 2 expansive decks provide the ideal setting for outdoor entertaining or quiet relaxation with breathtaking lake views. A standout feature is the private guest suite above the boathouse. Proven Airbnb income generator or the perfect retreat for family and friends. Whether you're seeking a full-time residence, a weekend escape, or a smart investment, this property delivers. Located just minutes from prestigious golf courses and a couple of charming local vineyards, it offers not only a luxurious lifestyle but also strong short-term rental appeal. Enjoy lakeside living and earn extra income. Your dream home and investment in one!! Schedule your private tour of 25220 Maple Beach Rd today! (id:61476)
1194 Northgate Crescent
Oshawa, Ontario
Spacious 4-bedroom side split in desirable North Oshawa with a bright, open layout and plenty of living space. The main floor features an updated eat-in kitchen with quartz counters and high-end appliances, a huge living room with vaulted ceiling, and a formal dining room. Just a few steps down, you'll find a large family room with a gas fireplace, a 2-piece bath, and a walkout to the fully fenced yard with a pergola over the patio and a shed. Upstairs, the primary bedroom offers a 3-piece ensuite and double closets, along with three other well-sized bedrooms. The fully finished basement includes a cozy recreation room with above-grade windows, a custom built bar, fireplace, spacious laundry, and plenty of storage space. With hardwood flooring, multiple entrances including a separate side entrance to the basement, and updates throughout, this home offers both functionality and room to grow. Conveniently located close to shopping, restaurants, schools, and all amenities in North Oshawa. (id:61476)
4474 Hill Street
Clarington, Ontario
Welcome to 4474 Hill Street - a property full of potential in a commuter-friendly rural setting. Just 2 minutes from Highway 401 and only an hour east of Toronto, this location offers the ideal balance of privacy and accessibility.This home presents a unique opportunity for investors, contractors, or buyers looking to add value. The existing layout includes an open-concept main floor with vaulted beam ceilings, a generous living/dining/kitchen area, three upper-level bedrooms, two bathrooms, and main floor laundry. A walk-up basement with a separate entrance provides future potential for additional living space or secondary suite.The home is heated with natural gas, connected to municipal water, and features a brand new septic system installed in 2025 - a significant upgrade already completed.Set on a spacious lot with plenty of parking and privacy along the back, you'll enjoy the peace and quiet of country-style living without sacrificing proximity to town amenities or major routes. (id:61476)
1330 Church Street
Clarington, Ontario
Opportunity for Spacious Bungalow Home AND Development Upside! Option for vacant occupancy OR owner leaseback. Well maintained property in quiet dead end neighborhood. Potential for 5 vacant lots ON TOP of existing home - THREE premium oversize 9000 SQFT lots & TWO 6000 SQFT lots. Ideal property for BRRR or house-flip investment, or for multi-family living arrangement. Home is well constructed though dated - great to add value in finishing basement, in-law suite, and more. (id:61476)
132 Aspen Springs Drive
Clarington, Ontario
Welcome to this bright, spacious and well maintained 2 bedroom condo located in the beautiful Aspen Springs community. Perfect for first-time buyers, downsizers, or investors, this condo combines modern comfort with everyday convenience.The kitchen features a pantry, breakfast bar, and ample counter space, overlooking a sun-filled living room with a walkout to a south-facing balcony, ideal for morning coffee or evening relaxation. 2 generously appointed bedrooms with high end vinyl flooring and an updated bathroom shows pride of ownership to this gem.Enjoy the perks of a well-appointed building with low maintenance fees, allowing you to focus on lifestyle, not upkeep. Additional features include ensuite laundry, BBQ permitted, and pet-friendly policies (with restrictions). Residents have access to the party room and fitness area, enhancing both convenience and community.Included are all major appliances, including washer, dryer, fridge, stove, and dishwasher, making this condo completely move-in ready.Walk to transit, shopping, banks, schools, and parks, adding even more value to this prime location.Don't miss your chance to own this bright, versatile condo in one of Bowmanville's most sought-after communities. (id:61476)
441 Crestwood Drive N
Oshawa, Ontario
Attractive Raised Bungalow in a Family-Friendly Oshawa Neighborhood! This well-maintained home offers a perfect blend of comfort and versatility, ideal for families or multi-generational living. The main floor features a bright, open-concept layout with a spacious living and dining area combined with the kitchen, perfect for family meals or entertaining. Walk out to the sun-filled sunroom overlooking a beautifully landscaped backyard with an inground pool, making summers truly enjoyable while still feeling cozy through autumn and winter. The garage has been converted into an additional room, forming part of a 2-bedroom apartment with a separate entrance, great for extended family or potential rental income. Set on a premium fenced lot with interlock and a brick retaining wall, this property is a gardener's delight. Conveniently located close to schools, parks, shopping, and other amenities. (id:61476)


