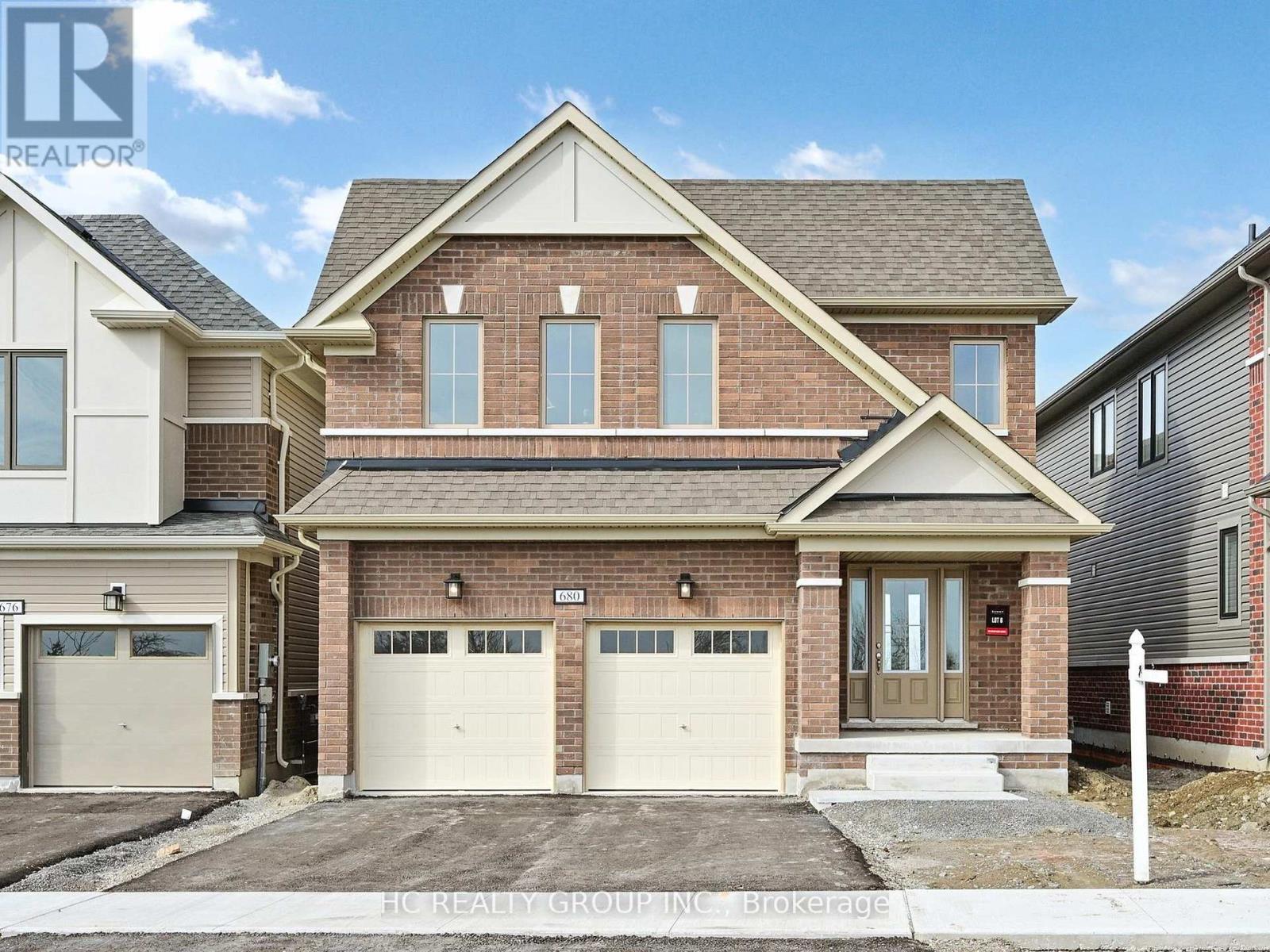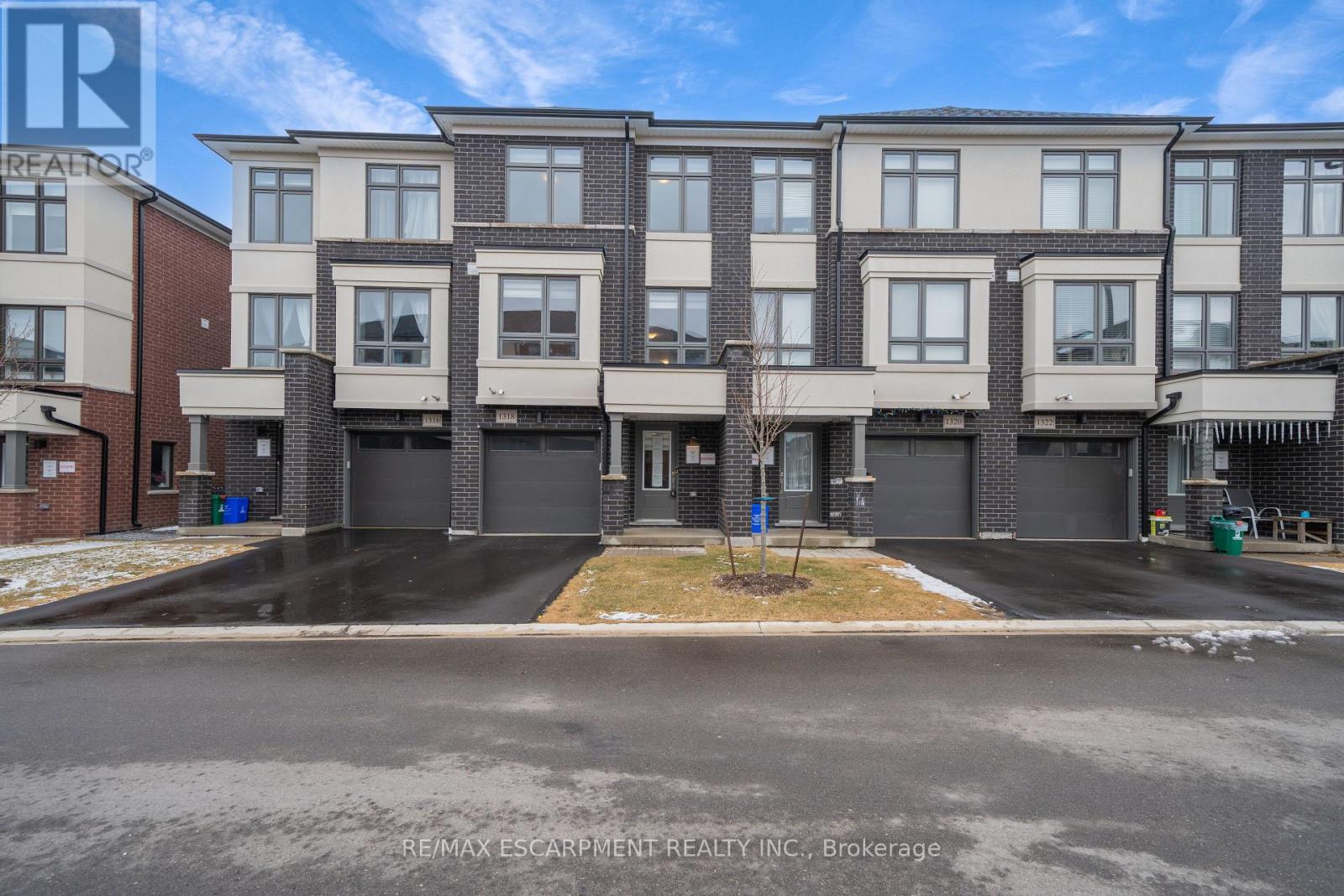544 Luple Avenue
Oshawa, Ontario
Presenting this Stunning Detached Home with Finished Basement in North Oshawa! Bright, spacious and move-in ready. This beautifully maintained home includes new modern improvements, features an open concept kitchen with updated stainless steel appliances, flowing into a sunlit dining area with walkout - perfect for summer BBQs! Relax in the cozy living room with a gas fireplace and backyard views. The finished basement offers endless possibilities - home theater, office or recreation area, including a 3 piece washroom. The Primary suite boasts a walk-in closet & ensuite bathroom, while tow additional bedrooms provide flexible space for family or guests. Improvements include: New Roof (2024), Garage Door, Front Door, New Kitchen Appliances, Washer, Dryer, New Walkway and Patio, Interlock, Pot lights (inside and outside), new toilets, Lighted Bathroom Mirrors, Popcorn ceiling removal in living room. Prime location near Ontario Tech, Durham College, parks, schools, restaurants, shopping, transit and more! Don't miss this one - book your showing today! (id:61476)
680 Grand Ridge Avenue
Oshawa, Ontario
**Brand New Home** Step into luxury and comfort with this exquisite modern detached home, nestled in the highly sought-after Grand Ridge North community. Boasting a double-car garage, , a thoughtfully crafted layout, this home is bathed in natural light and designed for effortless living. Open-concept design living and dining room with Gas fireplace- **Gourmet Kitchen:**A chefs dream, fully equipped with appliances, sleek countertops, and ample storage - **Hardwood Floors Throughout Main Floors** Adds elegance and durability to the living spaces. - **Luxurious Master Suite:** Your private sanctuary, featuring a spa-like ensuite and a walk-in closet for ultimate relaxation and convenience. - **Generously Sized Bedrooms:** Three additional bedrooms designed to accommodate modern lifestyles, offering flexibility for family time, entertaining, or quiet moments. Situated in a vibrant neighborhood, just minutes from schools, parks, trails, shopping centers, dining options, and recreational facilities. (id:61476)
27 Pochon Avenue
Port Hope, Ontario
Welcome to this beautifully maintained 3 bedroom, 1.5 bathroom semi-detached home, perfect for families and first time buyers! Nestled in a family friendly neighbourhood, close to schools and the 401 for commuters. Featuring a fenced, private backyard - ideal for entertaining, gardening, pets or kids' playtime. There's over 450 sq ft of space in the basement - family room, home gym or kids play room - you decide! Don't miss the opportunity to own this lovely home in a sought after community. Book your showing today! (id:61476)
3 Lennon Court
Whitby, Ontario
Welcome to this stately Monarch-built executive home, nestled in the prestigious Queens Commons neighborhood of West Whitby. Offering approximately 3,200 sq. ft. of exquisitely designed living space plus professionally finished basement this residence effortlessly combines timeless sophistication with modern luxury. Step inside to soaring ceilings, an elegant curved staircase, and impeccable upgrades throughout. Freshly painted in designer-selected hues, the home features rich hardwood floors spanning both the main and upper levels. Large windows, many newly replaced, bathe the interiors in natural light. At the heart of the home, the fully renovated kitchen shines with high-end stainless steel appliances (2024), custom cabinetry, and gleaming granite countertops. The open-concept design flows seamlessly into a warm and inviting family room with a cozy fireplace, as well as a refined formal dining space ideal for both everyday living and elegant entertaining. Upstairs, the primary suite is a true retreat, complete with a spa-inspired ensuite featuring a deep soaking tub, a beautifully crafted double vanity, a sleek glass-enclosed shower, and luxurious heated floors. The secondary bedrooms are generously sized, offering private or shared ensuite access for added comfort. The finished basement expands the living space while providing ample storage solutions. Outdoors, the backyard is a private oasis, boasting low-maintenance perennial gardens, an expansive patio, a sparkling saltwater pool, and a relaxing hot tub perfect for year-round enjoyment. With an unbeatable location just minutes from top-rated schools, parks, and all the conveniences of Whitby, this exceptional home offers the perfect blend of elegance, comfort, and lifestyle. (id:61476)
306 Prince Of Wales Drive
Whitby, Ontario
WELCOME HOME! You can feel the love! Nestled on a beautiful Whitby street, just steps away from rolling parkland and walking trails, is this wonderful, large and vibrant home, sat perfectly on a premium, walk-out, fully fenced lot with mature grounds, awaiting its next lovely family! Brimming with updates and offering a fantastic recently completed 1 bedroom + den walk-out basement in-law suite! 4 big bedrooms upstairs; a roomy, generous 2218 sqft above grade floor plan filled with sunlight from the copious windows; updated kitchen (2015) with massive center island and glass backsplash, quartz counters; updated bathrooms; brand new carpet; improvements galore! Brand new high-efficiency gas furnace (2025); handsome new front, basement and side doors (2022+2023); mostly new windows (2022+2023); walk-out basement remodel (2022); lavish 5pc ensuite with freestanding tub, quartz counters, shiplap walls, separate glass shower, heated ceramic floors (2016); shingles (2014); main bath new vanity with quartz counter (2025). In addition, the home offers direct entry to the double car garage, main floor laundry, wood burning fireplace in the main floor family room and a walk-out to a private balcony. Primary bedroom boasts walk-in closet. In the backyard, there's a newer deck and gazebo. Lots of storage space in the unfinished areas of the basement. Your search stops here! (id:61476)
20 Primeau Avenue
Whitby, Ontario
A-B-S-O-L-U-T-L-E-Y S-T-U-N-N-I-N-G! - RENOVATED TOP TO BOTTOM. Updated: Roof, Shingles, furnace, central air. Interlocking front walkway. Deck in backyard. Very private backyard with mature trees, access to backyard through garage, very desireable quiet street. Located in a highly sought after Brooklin community, steps to schools, parks, transit & easy highway 407 & 412 access for commuters! (id:61476)
123 Ferris Square
Clarington, Ontario
Stunning Modern Townhome in Prime Courtice Location. With only one direct neighbour, this corner unit feels like a semi-detached home. Sun-filled main floor with 9-ft ceilings, large windows, and seamless flow, perfect for entertaining. Modern Kitchen with stainless steel appliances, ample cabinetry, and a breakfast bar for casual dining. This is one of the few units with a Balcony on each level. Finished Lower Level is ideal for a home office, gym, or additional family space. Step out to the Private Backyard which offers a serene outdoor escape for summer BBQs and relaxation. Minutes to schools, parks, shopping, dining, and easy access to Hwy 401 for effortless commuting. This turnkey home offers style, comfort, and convenience-all in a vibrant, family-friendly neighbourhood. Dont miss your chance to own this beauty! (id:61476)
1318 Bradenton Path
Oshawa, Ontario
Welcome To 1318 Bradenton Path, Nestled In The Sought After East Dale Neighbourhood. This Beautiful 4 Bedroom, 3 Bathroom Townhome Exudes Premium Living At An Affordable Price. This Stunning Home Offers A Classic Layout With Tons Of Natural Light, Ample Living Space And An Open Concept Design That Is Perfect For Entertaining. As You Make Your Way Inside, You Will Find A Tasteful Design That Is Carried Throughout With No Detail Overlooked. The First Floor Has Optimized All Space That Can Adapt To Your Lifestyle With a Bedroom And Private Office. Upstairs, Your Main Living Space Boasts A Convenient 2-Piece Powder Room And An Upgraded Kitchen That Leads You To Your Own Private Deck, Where You Can Enjoy Your Summer Days and Relaxation. The Third Level Holds 3 Generously Sized Bedrooms And Two Additional Bathrooms. The Expansive Primary Suite Includes a Walk-In Closet And A Beautiful Master Ensuite. Beyond The Property Lines, This Home is Nestled Amongst Beautiful Walking Trails and Parks, All While Being Conveniently Located Close To Major Transportation Routes, Top Rated Schools and Tons of Amenities. Don't Miss Your Chance to View This Gem! Taxes Estimated As Per City Website. Property is being sold under Power of Sale, sold as is, where is. (id:61476)
9 Tom Edwards Drive
Whitby, Ontario
Detached 2 storey home in sought after north Whitby neighbourhood close to most amenities. Built in 2001 and 1946sf as per MPAC. Features include a spacious foyer, main floor laundry, direct garage access, formal dining area and a kitchen overlooking the family room with cathedral ceiling and gas fireplace. The second floor has four bedrooms and two bathrooms. This includes an ensuite for the primary bedroom and a walk-in closet. The basement has a finished rec room, two bedrooms, an office and a bathroom. Gas furnace replaced in 2019 as per the furnace tag. The fenced rear yard has a deck, gazebo and garden shed. This property is sold on an "AS IS" 'WHERE IS" basis with no representations or warranties. (id:61476)
1284 Eldorado Avenue
Oshawa, Ontario
Welcome to this beautifully renovated 2-storey home, situated on a quiet street in Oshawa. The bright and airy kitchen features modern finishes and flows into the dining room, which offers access to a private deck -- ideal for enjoying your morning coffee! The spacious living room is filled with natural light from large windows, creating a warm and inviting atmosphere. Upstairs, you will discover 3 comfortable bedrooms, including a primary with double closets for plenty of storage. The beautifully finished basement adds extra living space, perfect for entertaining or family activities. With parking for 3 vehicles and a fantastic location near schools, shopping, and transit, this home truly has it all! Don't miss out, this gem won't last! (id:61476)
1010 Centre Street N
Whitby, Ontario
Beautiful, sought-after Whitby bungalow ready for your family! This well-maintained and cared-for 3-bedroom home features a fantastic layout that includes a large living and dining room, a spacious kitchen, and a separate entrance to the partially finished basement, which has potential for rental income. This property is perfect for first-time buyers or those looking to downsize, so dont miss out on this gem. It is conveniently located near all downtown and uptown Whitby amenities. (id:61476)
1073 Rathmore Crescent
Pickering, Ontario
Detached property conveniently located. Ready for your personal improvements. (id:61476)













