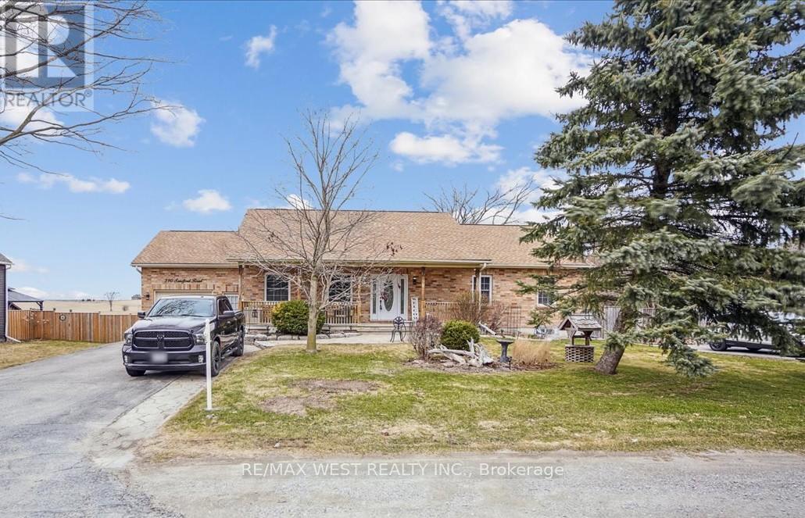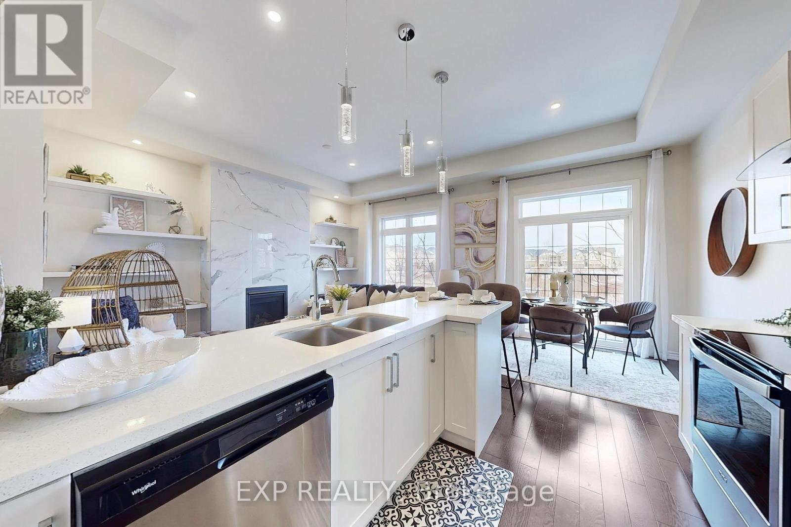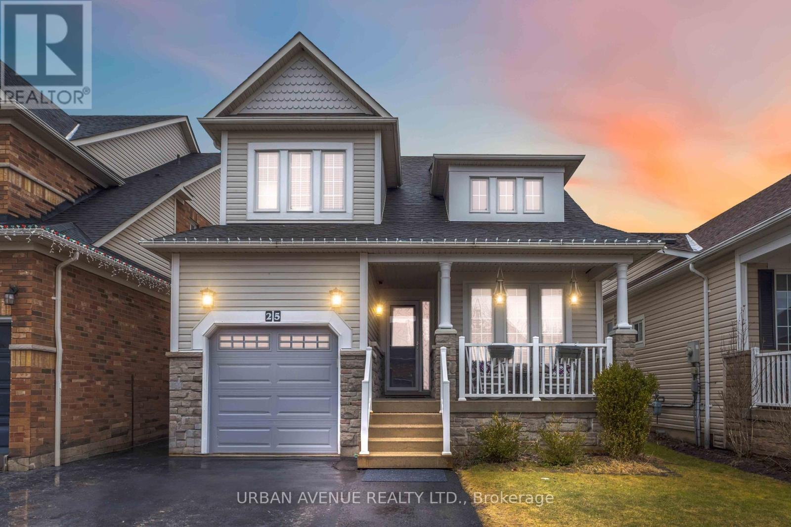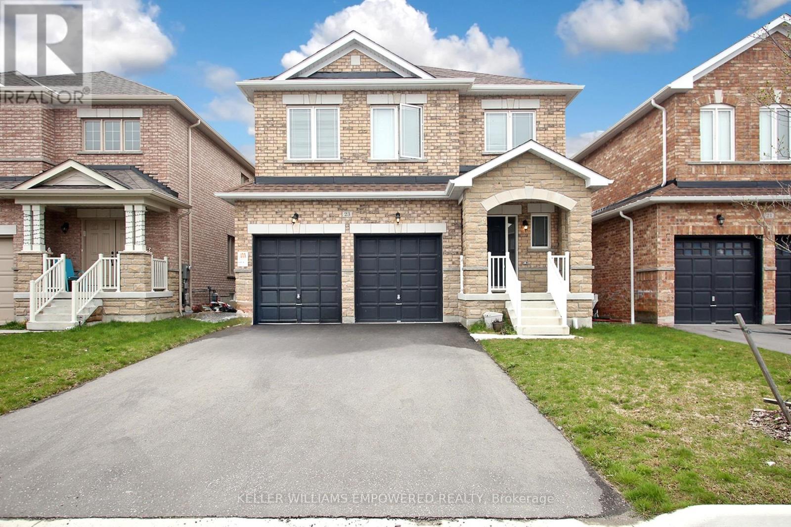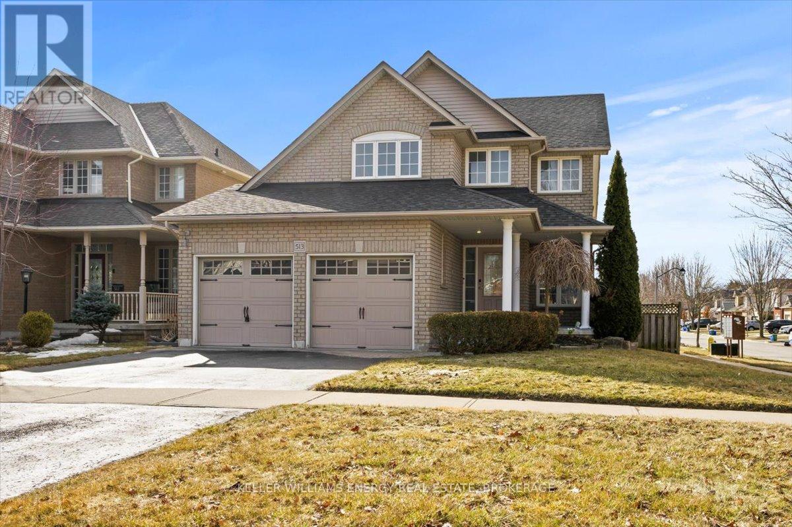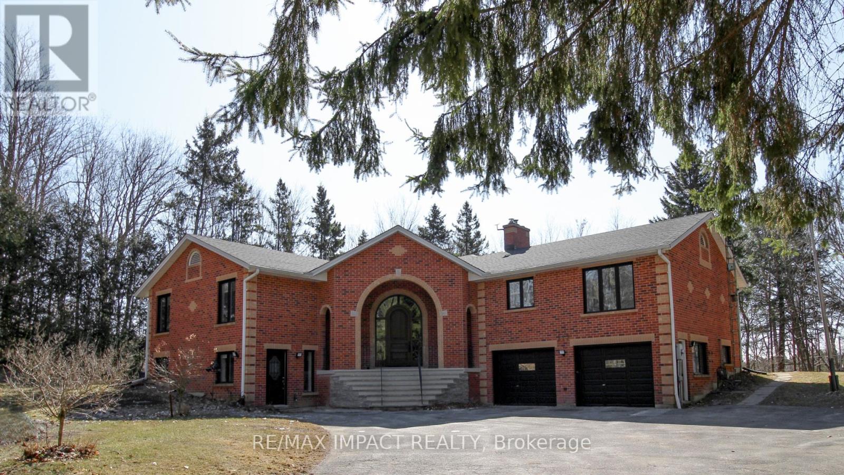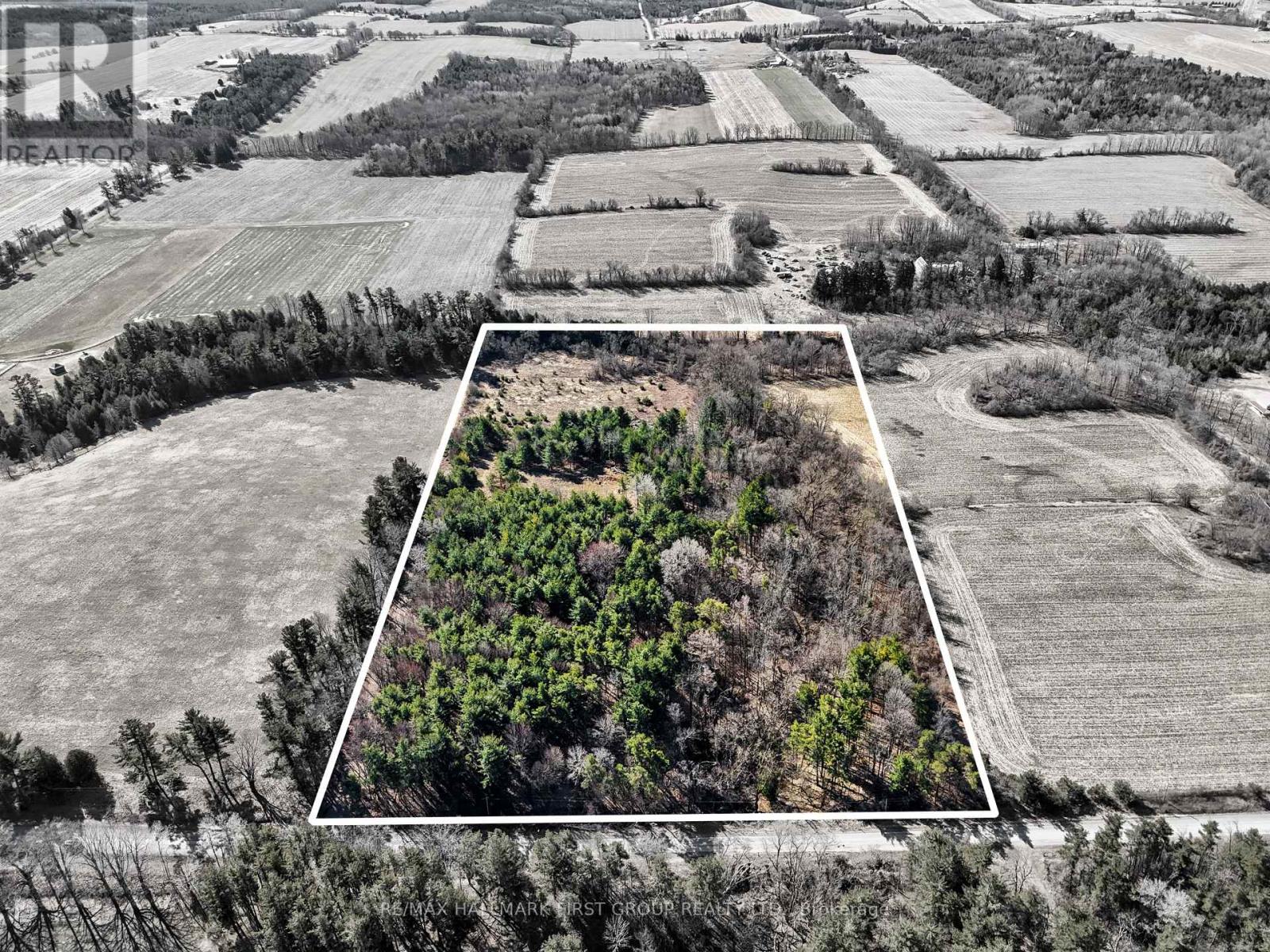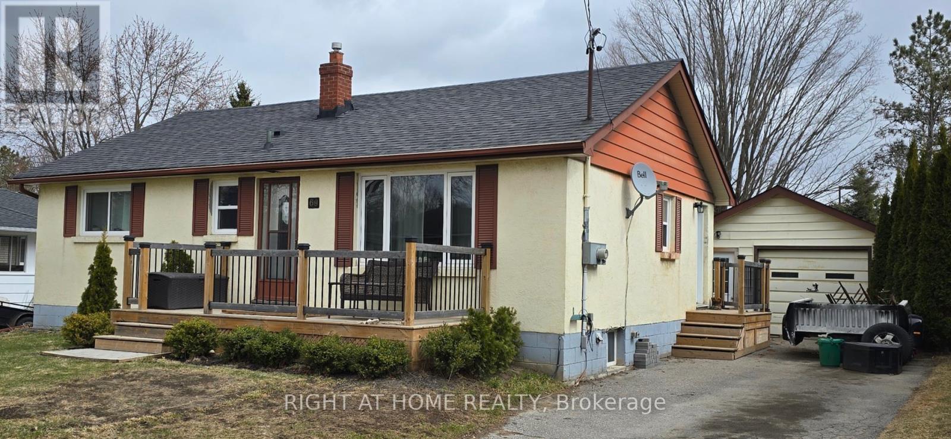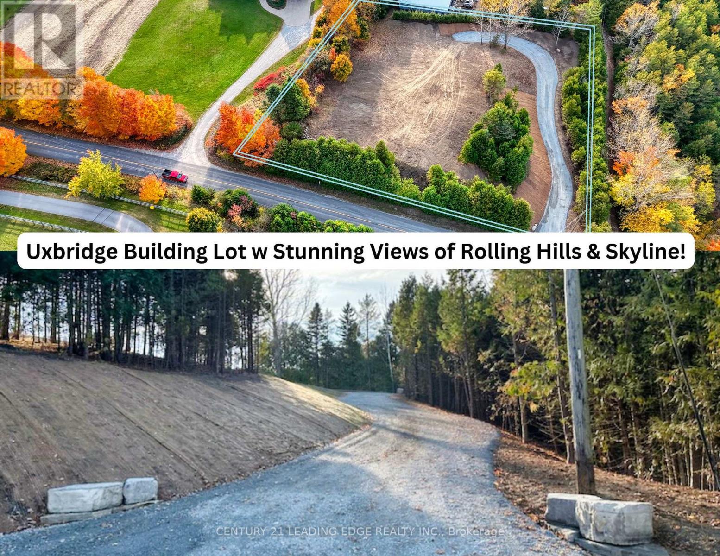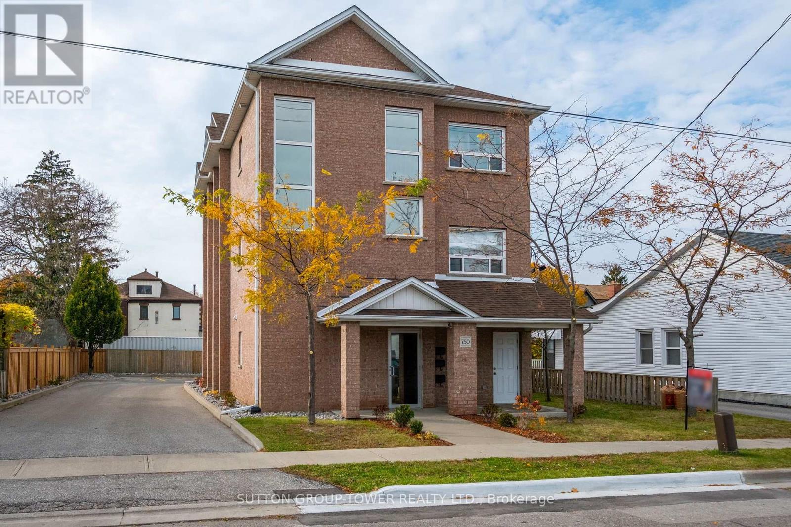709 Elmer Hutton Street
Cobourg, Ontario
Welcome to the Port Granby Estate, in the sought-after New Amherst Village, nestled in the charming beach town of Cobourg, just minutes from Lake Ontario and hwy 401. This exceptional 3+1 bedroom, 4-bath home offers the perfect blend of classic design and modern convenience. Inside, you'll find a spacious layout featuring a main floor office that easily doubles as a guest bedroom, a cozy gas fireplace in the living room, a powder room, direct access to the garage and a dining room overlooking the large south-facing deck and fully fenced yard. Last, but not least, the Chefs kitchen is certainly the focal point of this open concept design, equipped with S/S Gas Stove & appliances, quartz countertop and a luxury island with seating for 3, providing a seamless blend of functionality and sophistication. Upstairs has a 4-piece main bathroom, 3 generous bedrooms and a laundry facility (currently being used as a walk-in closet). The primary bedroom includes an ensuite and a walk-in closet. Since the laundry facility is situated directly outside the 2nd bedroom, it could be converted into an additional ensuite space, creating a second primary bedroom if so desired. The finished basement has generous windows providing natural light, two-piece bath, dimmable pot lights, storage space, and a spacious recreation room, part of which is currently used as a bedroom space. Located close to, beach, downtown core, schools, parks, churches, hospital, library and everyday amenities. This home is surrounded by an extensive network of walking and biking trails that connect the entire neighbourhood offering a truly active and connected lifestyle. Extras: Central Vac; Lawn sprinkler system with timer; Custom wood blinds on majority of windows; Easy-clean windows; parking for 6 and much more! (id:61476)
978 Tiffany Circle
Oshawa, Ontario
Welcome to 978 Tiffany Circle in Oshawa. Tiffany Circle is one of the most sought after courts in Oshawa and 978 is an absolute masterpiece Kassinger built home. As soon as you pull into the driveway you will observe pride of ownership, wonderful landscaping, updated doors and siding, updated windows and sills, updated soffits and eaves troughs. Let's take a tour to the backyard oasis, following the interlocking brick stairs around the house to the gateway that brings us to paradise! The backyard boasts western exposure, a treed ravine, privacy fencing, and an amazing salt water heated pool. This is the ultimate backyard for entertaining! Back to the front door, as soon as you enter the home it will take your breath away. Beautiful hardwood floors, oak staircase, updated lighting and we are still in the foyer. As you move into the living room you will be welcomed by pot lights, hard wood floors, crown molding and the cozy feel of the three sided fireplace that also provides ambiance in the dining room. Through the dining room and into the updated kitchen where you will notice the walk out to the oversized deck, granite counters, S/S appliances, slate flooring, space to eat-in and updated lighting. The family room is complete with hardwood floors, built-in shelving, pot lights and a wonderful view of the yard. The hallway leads to the two piece bath and the mudroom that boasts custom built in shelves and access to the double car Garage. Upstairs we find the primary bedroom that is complete with a 5 piece ensuite bath, a walk in closet and luxurious carpeting. The three additional bedrooms are all generous in size and share a 4 piece bathroom. The basement is complete with two more bedrooms with pot lights and huge closets, a large rec room with a gas fireplace, a nicely appointed laundry room, 4 piece bathroom and a wet bar area that leads us through the sliding door to the backyard. (id:61476)
390 Sandford Road
Uxbridge, Ontario
Welcome to Your Dream Brick Bungalow in the Charming Hamlet of Sandford. Pride of ownership shines throughout this beautifully updated and meticulously maintained home, perfectly situated on a generous lot surrounded by established perennial gardens and rolling countryside views. Chef-inspired kitchen, thoughtfully designed with a large peninsula with seating, a built-in workstation and coffee bar, state-of-the-art appliances including a propane stove, and both under- and over-cabinet lighting. With ample storage and an open layout, its the ideal space for cooking, entertaining, and everyday living. The spacious dining room opens directly to a newly built deck with a charming gazebo, where you can unwind and take in breathtaking western sunset views. Relax in the inviting living room, large enough for the whole family, complete with a cozy propane fireplace. The primary suite offers a double closet and a private 3-piece ensuite, creating a peaceful retreat at the end of the day. The open-concept lower level offers 8' Ceilings and has been recently updated and features a custom wet bar with a sit-up island, perfect for entertaining. An additional in-law suite with a fully renovated 3-piece bathroom provides flexible living arrangements for extended family or guests. A large storage room with built-in shelving adds practicality. The fully insulated 1.5-car garage is a dream come true for the handyman or hobbyist. This is more than just a house its a lifestyle. Don't miss your chance to call this warm and welcoming home your own! Natural Gas & Fibre optic recently available ! (id:61476)
13 Seagrave Lane
Ajax, Ontario
~This Modern And Move-In-Ready 3-Storey Semi-Detached Home Has Been Updated With Stylish Finishes And Features High Ceilings Throughout. ~It Offers 3 +1 Spacious Bedrooms, 4 Bathrooms, And Plenty Of Natural Light. ~The Inviting Great Room Features A Cozy Fireplace With Space To Mount A TV Above, While The Bright Eat-In Kitchen Boasts A Pantry, Breakfast Bar, And Walkout To The Balcony. ~The Primary Suite Is A Private Retreat With A Walk-In Closet And A Luxurious 4-Piece Ensuite With Double Sinks. ~Natural Light Floods The HomeThrough Three Skylights In The Principal Bathroom, Main Bathroom, And Hallway. ~The Living Room Opens To The Yard For Seamless Indoor Outdoor Living. ~A Unique Soundproof Closet Provides The Perfect Space For Music Or Commercial Use. ~Plenty Of Visitor Parking Available For Guests. ~Completing The Home Is An Attached Garage With Direct Access, Making This A Perfect Blend Of Style And Functionality. ~Don't Miss Out On This Incredible Opportunity Schedule Your Private Showing Today! ~ (id:61476)
35 Valleywood Drive
Whitby, Ontario
This charming 4-bedroom, 3-bathroom home lovingly maintained by the original owner offers a unique opportunity for those looking to personalize a detached property in the neighbourhood of Williamsburg. Situated on a spacious lot, this home features a traditional layout with generous living spaces, perfect for family living. The main floor includes a large living room, a separate dining area, a cozy family room with gas fireplace, a unique separate office space, and a kitchen with large eat-in area that awaits your creative touch. Sliding door walk-out from the kitchen area to your private patio and backyard. Upstairs you will find four generous bedrooms, including a primary bedroom with a 4-piece ensuite bathroom and double closets, including a walk-in closet. The basement provides additional space for storage or future finishing. With its classic design, this home is full of potential and located in a desirable neighbourhood close to schools, parks, Thermea Spa, lots of shopping and all the amenities Whitby has to offer. This home is offered in as-is condition. (id:61476)
25 Bianca Drive
Whitby, Ontario
Beautiful 3-Bedroom Home in Highly Sought-After Brooklin! This charming 3-bedroom home is located in the heart of Brooklin, one of the most desirable communities to live in! Featuring a stunning 2-storey great room, this home is filled with natural light and offers an open, airy feel.The family room offers a lovely gas fireplace, adding warmth and ambiance, perfect for cozy evenings. Enjoy brand new carpeting upstairs, vinyl plank flooring on the main floor, making this home move-in ready. The spacious kitchen walks out to a large deck with a gazebo, ideal for outdoor entertaining or quiet relaxation. A separate side entrance leads to the basement, offering the potential for an in-law suite or additional living space.Conveniently located near the 407, parks, top-rated schools, and shopping, this home provides the perfect combination of comfort and convenience. Costco is only 10 minutes away. Don't miss out, book your showing today! (id:61476)
302 - 841 Battell Street
Cobourg, Ontario
Condominium living is simplified, affordable & enjoyable at this great central Cobourg location. You will love the interior space with an open concept living & dining room, a well equipped kitchen, 2 spacious bedrooms, in unit laundry, & lots of closet storage. Patio doors lead from the living room to your beautiful sunny south facing balcony. The unit comes with one exclusive parking spot, ample visitor parking, as well as a large locker unit that will store your bike and all your seasonal items plus more. Close to shopping, golf, hospital, dog park, YMCA, Community Centre and Cobourg's historic downtown, beach, marina and waterfront trail. (id:61476)
23 Furniss Street
Brock, Ontario
Welcome to 23 Furniss St! Spacious detached Belmont Model home situated in the beautiful Seven Meadow subdivision of Beaverton in a very family oriented community. This home features 4 very spacious bedrooms, two with walk-in closets and ensuite baths, open concept main floor with 9ft ceilings with very functional layout, formal living and dining rooms, and hardwood floors. Upgraded stone at front entrance adds to unique curb appeal. Spacious backyard with plenty of room for the children to play and for entertaining. Direct access to garage. Short walk to Lake Simcoe, schools, parks. (id:61476)
99 Mill Street
Uxbridge, Ontario
This bright and well-maintained 3+2 bedroom family home offers exceptional space, versatility, and income potential. The fully self-contained, two-bedroom basement suite with a private walk-out entrance presents an excellent opportunity for rental income or multi-generational living.The main floor boasts a spacious open-concept living area and an eat-in kitchen, seamlessly extending to a large deck perfect for entertaining while overlooking the tranquil ravine. The expansive primary bedroom is conveniently located on the ground floor, complete with a cozy gas fireplace and direct access to a sundeck. Upstairs, two generously sized bedrooms each feature their own walk-in closet. The bright, open-concept basement apartment currently generates $2,200/month in rental income. With two kitchens, five bedrooms, three bathrooms, two laundry areas, and two fireplaces, this home is thoughtfully designed for both comfort and functionality. Located in the heart of Uxbridge, you're just minutes from shopping (Vince's Market, Walmart, and Zehrs), schools, and a brand-new medical centre. The attached garage offers direct access through the main-floor laundry room, with total parking for up to three cars or even a fourth if it's compact! Enjoy ultimate privacy in the peaceful backyard, backing onto a ravine with a gentle brook and no rear neighbours. This home truly combines modern convenience, scenic beauty, and incredible investment potential all in a prime location! (id:61476)
513 Britannia Avenue
Oshawa, Ontario
Kedron Park Location This 3 bedroom home features an updated kitchen, new flooring throughout, and freshly painted interiors. Perfectly positioned on a desirable corner lot in Oshawa offering privacy with fewer neighbours; excellent use of its square footage. The open concept design boasts cathedral ceilings and south facing Palladian windows, which provide amazing natural light and elevate the overall design. The upper floor offers a media room or office space, while the finished basement provides additional living space, complete with an extra bedroom and above grade windows that brighten the lower level.Outdoors, savour a spacious garden and ample parking for up to 6 vehicles. Plus, this excellent location is close to Durham College & University, a golf course, a rec centre, schools, camp grounds, shopping, plazas, public transit, and Hwy 407. ( (attachments on realm software) (id:61476)
215 Raglan Road W
Oshawa, Ontario
Experience country living at its finest with a beautiful brick raised bungalow privately situated away from the road with 2 road frontages on 25 acres, bordered by the Oshawa Creek. There is a myriad of trails, ideal for exploring the natural surroundings of wildlife, white pine, Norway spruce, European larch, red oak, sugar maple & black walnut trees, currently under a Managed Forest Plan. This home features an over-sized double garage & charming 1-bedroom apartment with separate front entrance, perfect for multi-generational families or in-law suite. This ground level unit offers privacy & convenience, making it an ideal space for extended family members or guests (not retrofitted). As you enter through the custom 9 ft arched door elegantly framed by a matching arched side lite, there is a sunken foyer that leads to an open-concept kitchen/dining/great room accented with a Belgian White Ale pine ceiling & expansive triple pane/Low E windows, highlighting the extensive renos/updates completed in the last decade. Enhancing the culinary experience is an impressive kitchen with huge centre island, quartz counters, breakfast bar, s/s appliances, custom coffee bar & custom dining room cabinet, plus a butlers pantry with built-in wine fridge. Walkout to an inviting protected wrap-around deck or relax in the hot tub. The great room is equipped with an efficient hybrid catalytic wood insert, boasting modern technology & traditional design. The primary suite has a sitting area, walk-in closet & luxurious marble finished ensuite where you can unwind in a soaker tub set in a picturesque bay window or indulge in the spacious shower with rain showerhead. The main level also includes 2 good sized secondary bedrooms, each featuring a walk-in closet. Throughout the home, there is beautiful oak doors/trim & some trendy flooring that includes hand-scraped bamboo hardwood, travertine & porcelain tiles. (id:61476)
1023 Dyas Avenue
Oshawa, Ontario
Absolutely Stunning Brand New 4 Bedroom + 4 Bathroom Detached Property Situated On APremiumWide Lot- 46.51 ft (Widest Lot On The Street), Located In The Heights Of HarmonyDevelopmentBy Minto. This Open Concept Floor Plan W/ 9ft Ceilings Includes a Great RoomFeaturing aNatural Gas Fireplace, Overlooking the Gorgeous Kitchen & Dinning Room. BeautifulModernBuilder Upgraded Kitchen W/ Granite Counters & Top Of The Line Stainless-SteelAppliances. TheLarge Dinning Area Over-Looking The Kitchen & Great Room, Is The Perfect SpaceFor Your LovedOnes To Come Together W/ Direct Access To The Patio Deck In The Garden. ThisGorgeous PropertyIncludes 4 Large Bedrooms On The 2nd Floor, With Hardwood Floors Throughout.Primary BedroomIncludes A Large 5 Piece Spa-Like Ensuite, Oversized Windows & A Large Walk-InCloset. TheSecond Floor Includes Three Full Builder Upgraded Bathrooms. Convenient LaundryEnsuite On The Main Floor. Excellent Location!! One minute to HWY 407! BUILDER TARION WARRANTYIncluded. (id:61476)
7273 Vimy Ridge Road
Port Hope, Ontario
Discover the perfect canvas for your dream home on this stunning 19+ acre property in the heart of Northumberland. Tucked away in a peaceful and serene setting, this forested lot features a scenic pathway leading to a cleared area, ideal for bringing your vision to life. This property offers a rare blend of privacy and convenience, surrounded by open fields and breathtaking views of the rolling Northumberland Hills. Just a short drive from amenities and with easy access to Highway 401, you can enjoy the tranquility of rural living without sacrificing modern conveniences. Whether you envision a custom-built estate, a nature retreat, or a hobby farm, this exceptional property provides the space and setting to cultivate your ideal lifestyle. With building permits already in place, now is the time to start crafting your dream life, this is the opportunity you've been waiting for! (id:61476)
1437 Waterthrush Lane
Pickering, Ontario
Welcome to 1437 Waterthrush Lane, a beautiful 2-Yr old 4 bed, 4 bath Detached House in Pickering. This home offers a perfect blend of modern design, comfort, and convenience, making it an ideal choice for families or investors. Spacious Layout Open-concept living and dining area with plenty of natural light. Modern Kitchen Upgraded countertops, stainless steel appliances & ample storage. Gleaming Hardwood Flooring on the main flr. Oak Stairs! Large Family Room on the 2nd Flr! Luxurious Bedrooms Generously sized rooms with large closets. Full Basement Perfect for a home office, entertainment space! Prime Location Rapidly developing area. Close to schools, parks, shopping, transit, and major highways! (id:61476)
1356 Kenmark Avenue
Oshawa, Ontario
Welcome to 1356 Kenmark Avenue, a versatile and spacious 3-bedroom home located in Oshawa's desirable Taunton neighbourhood. This property offers 1831 square feet of above-grade living space, complemented by a legal 2-bedroom basement apartment, making it ideal for generating rental income or accommodating extended family. The main floor boasts a bright and airy open-concept design. Generous living/dining area, perfect for entertaining, while the family-sized kitchen offers ample counter space and storage, making meal prep a breeze. Upstairs, you'll find three spacious bedrooms, including a primary suite with plenty of closet space. The separate entrance leads to a fully finished basement apartment featuring two bedrooms, a modern kitchen, a cozy living area and bathroom. Outside, enjoy a private backyard perfect for summer barbeques, kids' play or simply relaxing. Located in a sought-after neighbourhood of North Oshawa, this home is within walking distance to top-rated schools, parks, and shopping. This home offers the perfect mix of convenience and comfort. Don't miss out on this rare opportunity! **EXTRAS: There will be vacant possession; $1800 plus 40% utilities for the 2 bedroom unit; Metal Roof- 4 years (id:61476)
14 Dewell Crescent
Clarington, Ontario
Welcome to this spacious, charming, family-friendly home located in the most desirable Courtice neighborhood. With 4 generously sized bedrooms, this home offers plenty of room for growing families or those in need of extra space. The open concept kitchen and family room create the perfect flow for entertaining, while also providing a cozy spot for everyday living. The kitchen is bright and functional,with ample counter space and cabinetry, and a breakfast area that walks out to the fully fenced backyard.The spacious primary bedroom features ample closet space and spacious ensuite, while the other three bedrooms are perfect for children, guests, or home offices. Situated in a safe, quiet neighborhood with parks, schools, shopping, Highway access, Arena ** This is a linked property.** (id:61476)
69 Carnegie Street
Scugog, Ontario
Excellent value in this 3 bedroom in town bungalow! Just a short walk to downtown Port Perry shops, stores, restaurants, parks and Lake Scugog! Well built bungalow with eat in kitchen, large bright living room with hardwood floor and picture window, 3 bedrooms with hardwood floors and closets, full lower level with gas fireplace stove, detached oversized garage with hydro, large fully fenced pool sized rear yard, paved driveway and updated windows throughout home. (id:61476)
1470 Concession 4 Road
Uxbridge, Ontario
One Acre Building Lot In Sought-After South Uxbridge! Boasting Endless Views Of The City Skyline To The South And Rolling Hills To The Northeast. The Scenic Winding Driveway Leading To A Pinnacle Hilltop Building Location That Provides A Stunning Blank Canvas With Endless Possibilities For Your Dream Home. The Solid Wide Driveway Ensures Easy Access For Construction And Deliveries. Conveniently Located Minutes From Highway 407 And Close To Prestigious Golf Clubs ( Such As Coppinwood, Wyndance & Granite), This Property Is A Must-See. Schedule Your Showing Today! (id:61476)
11 Pegler Street
Ajax, Ontario
This stunning end-unit freehold Barlow Model townhome offers 1839 SF of thoughtfully designed living space with a beautiful open-concept layout and no POTL fees. This home comes with a 7-year Tarion new home warranty, giving you peace of mind and added value.Located in the highly sought-after Hunters Crossing community in downtown Ajax, this home is perfect for families and professionals alike. The kitchen features a large centre island, perfect for entertaining or family gatherings, while the 9-foot smooth ceilings elevate the space with a modern, airy feel. Additional highlights include inside access to the garage, a full backyard with a wooden privacy fence to be installed by the builder, and front and rear entrances for convenience.Enjoy seamless indoor-outdoor living with both a walkout to the deck and a walkout to the balcony, providing multiple options to relax and unwind. As an end unit, the home is bathed in natural light and offers added privacy. Purchasers will also be entitled to a full PDI inspection, ensuring a smooth move-in process.Situated in an unbeatable location, this townhome offers urban living at its finest. Schools, amenities, parks, and healthcare facilities are all within walking distance. Commuting is effortless with the Ajax GO Station and Highway 401 just minutes away. Plus, youre close to shopping, dining, and big-box stores. (id:61476)
1204 - 55 Clarington Boulevard
Clarington, Ontario
Motivated Seller! Willing to Review any Offers! Flexible with Price! MODOCondo is an incredibly vibrant development just 35 minutes east of Toronto offering a laid-back atmosphere close to every modern convenience!Browse unique & eclectic shops, and take advantage of an abundance of greenspace, restaurants, & the soon-to-be-built GO Train Station! With plenty of space to relax & recharge, the building amenities available are second to none! Host a celebration in one of the well-equipped multipurpose rooms, entertain on the rooftop terrace with BBQ, get a workout at the fitness centre or yoga studio. (id:61476)
1103 - 55 Clarington Boulevard
Clarington, Ontario
Motivated Seller! Willing to Review any Offers! Flexible with Price! MODOCondo is an incredibly vibrant development just 35 minutes east of Toronto offering a laid-back atmosphere close to every modern convenience!Browse unique & eclectic shops, and take advantage of an abundance of greenspace, restaurants, & the soon-to-be-built GO Train Station! With plenty of space to relax & recharge, the building amenities available are second to none! Host a celebration in one of the well-equipped multipurpose rooms, entertain on the rooftop terrace with BBQ, get a workout at the fitness centre or yoga studio (id:61476)
388 Marken Court
Oshawa, Ontario
Seller Says Bring An Offer. Picture-Perfect 4-Level Side-Split On A Quiet Court. Fabulous Treed Lot Is A Very Private Space To Enjoy. Large Family Home With Separate Entrance To Basement For Nanny Or In-law Suite. True Pride Of Ownership. Meticulously Maintained Hardwood Floors In Living And Dining Room. Three Spacious bedrooms. 4 Piece Bath. Large Living Room With Gas Fireplace And Bow Window. Dining Room Perfect For Family Gatherings And Entertaining Guests. Eat-In Kitchen With Walk-Out To Patio, Lots Of Cupboards Plus A Pantry Family Room. Recreation Room With Bar & Wood Stove Ideal For Family Time Or Hosting Guests. Plenty Of Storage. Mature Treed Yard With Rear Covered Patio And A Loft With A Workshop Attached To A Shortage Shed. Interlocking Front Walkway. A Tremendous Find For Lucky Buyer. (id:61476)
750 Albert Street
Oshawa, Ontario
This Newly Built All Brick Triplex Is A True Legal 3-Unit Apartment Building Built With The Highest Level Of Standards! Each Unit Is Equipped With Its Own Gas Meter, Hydro Meter, Electrical Panel And Tankless Water Heater, Ensuring That Current Tenants Pay Their Own Utilities. The Versatility Of This Triplex Is Unmatched. All Units Are Above Ground And They All Have Front And Back Entrances. Each Unit Features An Overall Bright Open Concept Layout With A Laundry Room And A Utility Room And About 1228 Sq Ft. Main Floor Unit Features Living, Dining & Kitchen With Open Plan Concept & Walkout To Deck. Primary Bedroom With Double Closet & 4Pc Semi Ensuite, 2nd Bedroom With Walk-In Closet. Second And Third Floor Units Feature Living, Dining & Kitchen With Open Concept & Walk Out To Balcony & Powder Room. Primary Bedrooms With 2 Closets, & 4Pc Semi Ensuite, 2nd Bedroom With Walk-In Closet. Mostly Newer Appliances, New Fencing And Landscaping. **EXTRAS** This Building Is Equipped With 3 Furnaces, 3 A/Cs, 4 Hydro Meters, 3 Fridges And 3 Stoves And Exceptional Finishes And Materials. Unit Assigned Parking. Wise Investment In A City That Is Booming. Fully Tenanted With Aaa Tenants! (id:61476)
812 - 25 Cumberland Lane
Ajax, Ontario
Welcome to the rarely offered top floor of The Breakers III a 958 sq. ft. suite with stunning southwest-facing views of Lake Ontario and beautiful sunsets. Located on a quiet floor with only 5 units, this home offers a unique opportunity to live in one of Ajaxs most desirable waterfront communities. This 2-bedroom, 1-bathroom unit is full of potential! With a smart open-concept layout and natural light throughout, its the perfect opportunity to transform a blank canvas into your dream home. The kitchen and living space are ready for your personal touch, offering flexibility to redesign to your taste while taking in striking lake views from your private balcony. This unit includes two underground parking spaces, a locker, and a rare in-unit storage room for added convenience. High-speed internet and premium cable TV are included in the monthly maintenance fees. The Breakers III offers excellent amenities including a gym, party room, sauna, BBQ area, and visitor parking. Plus, enjoy easy access to scenic waterfront trails just steps from your door. With incredible views, valuable features, and the freedom to make it your own, this top-floor suite is a rare find. The space is there. The view is forever. The opportunity is yours. (id:61476)




