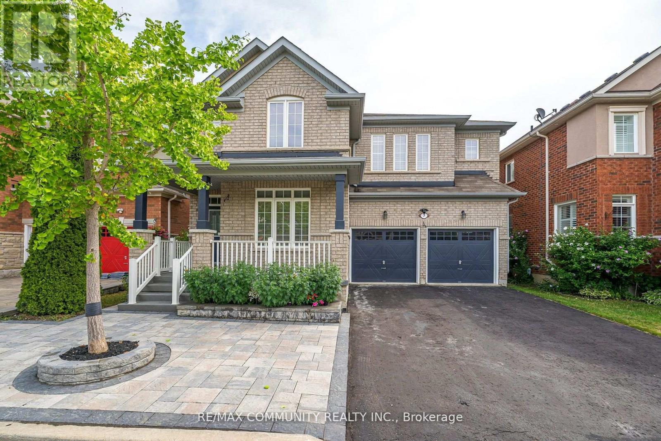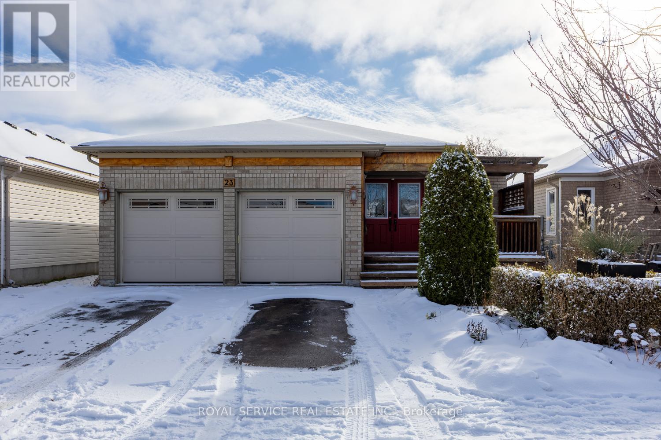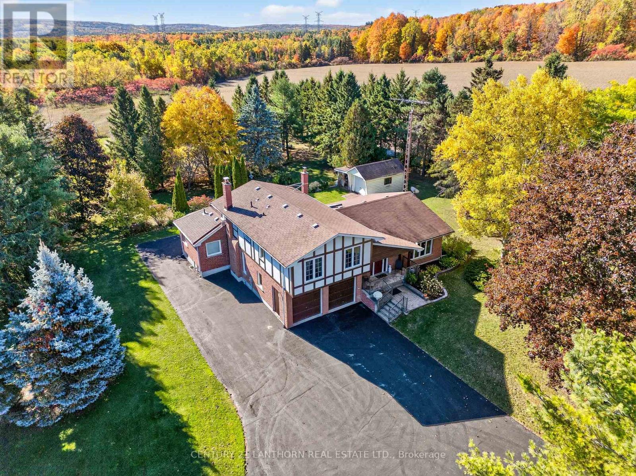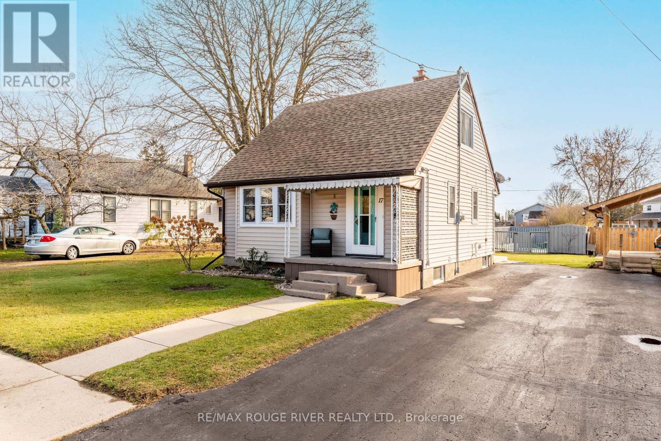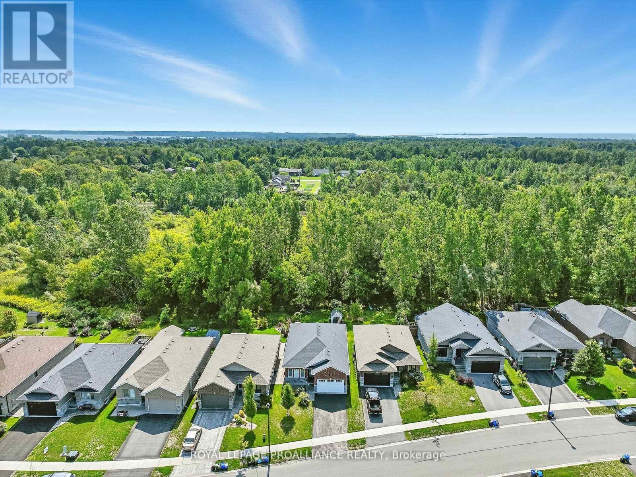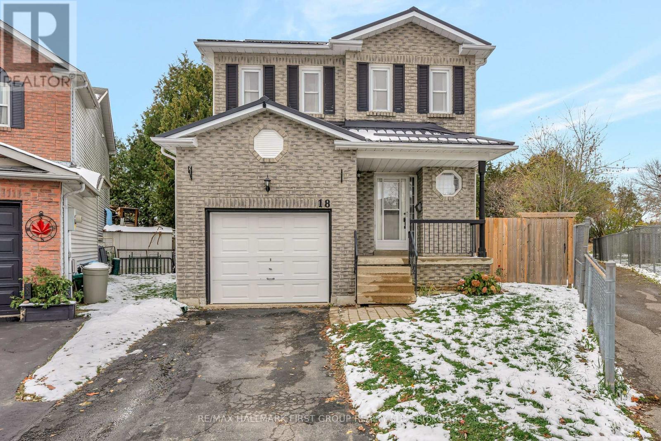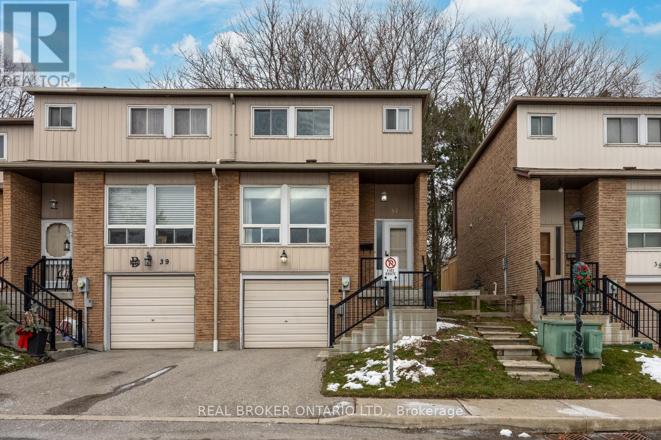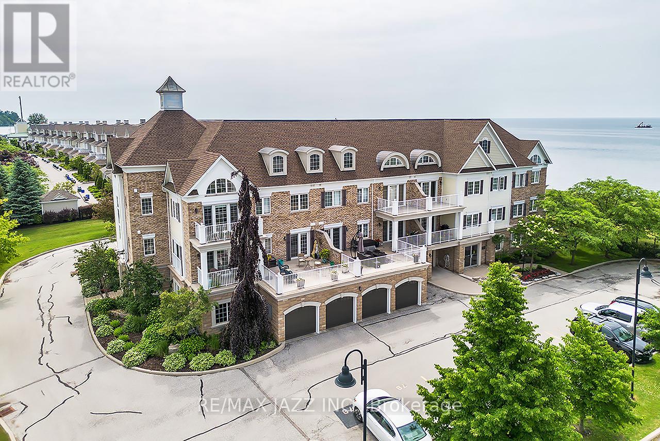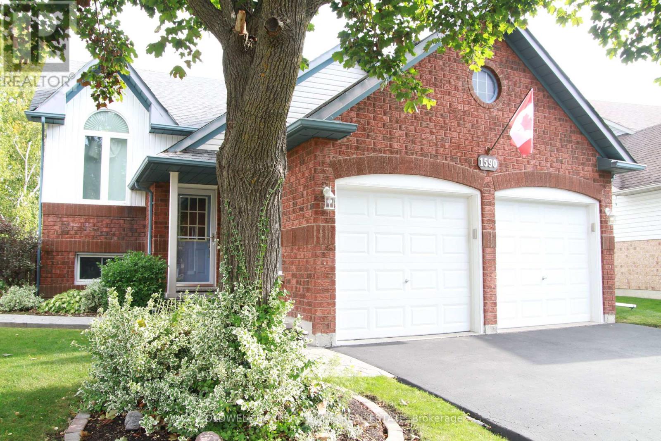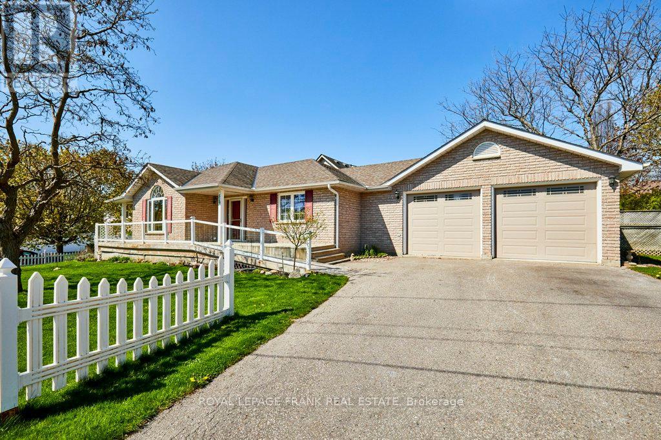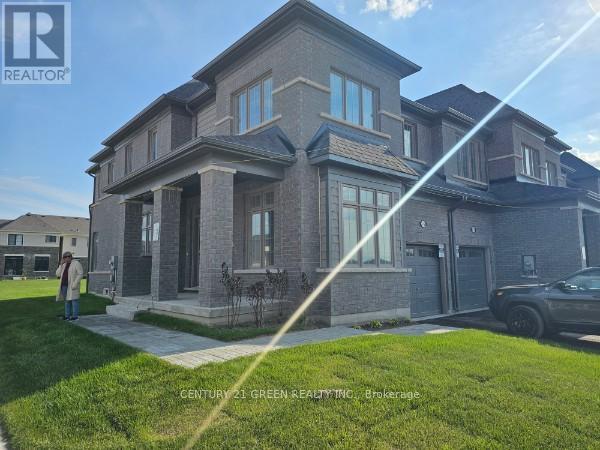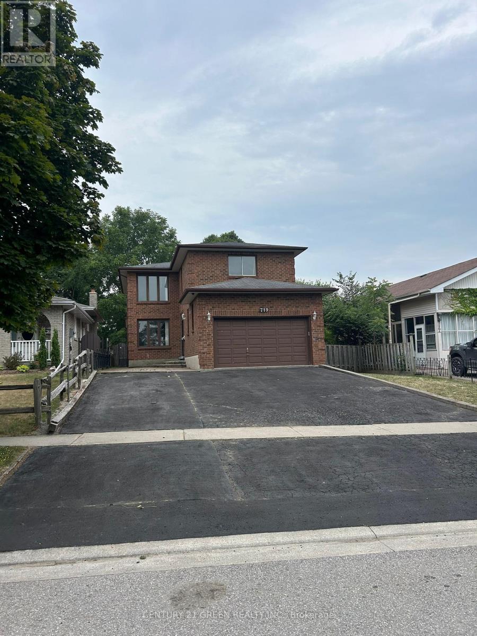7 Cragg Crescent
Ajax, Ontario
Stunning 4-Bedroom, 4-Bath Executive Home in a Highly Sought-After Ajax Neighborhood! Offering 2,623 Sq Ft of Elegant Living Space and No Sidewalk, The Main Floor Boasts 9-Ft Ceilings, Abundant Natural Light, and Pot Lights. Enjoy Two Separate Living Areas, a Formal Living Room and a Cozy Family Room with Fireplace Plus a Separate Dining Room, Perfect for Hosting. The Brand-New Chefs Kitchen Combines Function and Style with Extended Cabinetry, Under-Mount Sink, Quartz Countertops, Stylish Backsplash, and Stainless Steel Appliances. All Bedrooms Are Generously Sized, Updated Patio Door, the Primary Suite Showcases a Luxurious 5-Piece Ensuite and Walk-In Closet. Barber Carpet on the Second Floor Adds Warmth and Comfort. Garden Shed, This Home Features a Double Garage with Opener and Direct Interior Access. Meticulously Maintained, This Home Is Truly Move-In Ready. Ideally Located Near Top-Rated Schools, Golf Courses, Parks, Shopping, GO Transit, and Hwy 401 for Easy Commuting. (id:61476)
23 Huffman Avenue
Port Hope, Ontario
Feast your eyes on this beautiful LARGE family home, nestled in one of the most desirable neighborhoods-just moments away from grocery shopping, parks, and quick access to the 401! Convenience? You got it! But hold on-because we're just getting started! On the main level, you're getting three-yes, THREE-spacious bedrooms, a bright and welcoming kitchen, a lovely dining room, a cozy living room, AND a bonus family room... PLUS laundry all on ONE LEVEL! That's right-no stairs needed! And we didn't forget comfort: you get a full bathroom, AND a full ensuite bathroom. Plenty of space for anyone-easy, breezy living! But WAIT-there's MORE! Head on down to the finished basement, where you'll find two additional bedrooms, another full bathroom, and a large second kitchen-perfect for guests, extended family, or that teenager who swears they're independent. AND it comes with a walkout to your own private, fenced yard! And check this out: the basement kitchen has a big window-so Gramma can keep an eye on the kids outside while Grampa kicks back in his OWN living room watching football in peace. Now that's luxury! This home is loaded with builder upgrades and was the largest model the builder offered in the entire community!So whether you're a multi-generational family needing room to breathe, or a first-time home buyer looking for an incredible opportunity...THIS... is the home you do NOT want to miss! (id:61476)
845 County 27 Road
Brighton, Ontario
Discover the charm of this beautifully maintained Tudor-style estate, nestled on 126 acres of serene countryside. From the moment you arrive, the long, picturesque driveway and manicured lawn set the tone for a property that is both stately and welcoming. Inside, this spacious home features 3 bedrooms and 4 bathrooms, including a newly renovated main-floor 3pc bathroom with heated floors located conveniently off the office. Warm, inviting living spaces are anchored by a classic wood-burning fireplace, perfect for cozy evenings at home. The land itself is a true highlight-126 acres offering the ideal blend of farmland, open pasture, and mature wooded areas. Trails wind throughout, offering endless opportunities for hunting, four-wheeling, hiking, or peaceful nature walks. For those who love space for projects, equipment, or recreation, the property features a large shop/outbuilding perfect for all your toys, tools, and hobbies. A second outbuilding with a lean-to provides convenient space for lawn care equipment and additional storage. Enjoy quiet mornings and relaxing evenings on the back deck, designed with entertaining in mind and overlooking the expansive grounds. This exceptional property offers the perfect blend of elegance, privacy, and outdoor adventure, a rare opportunity to own an estate that truly has it all. (id:61476)
17 Arthur Street
Port Hope, Ontario
Welcome to this charming 3-bedroom, 1-bath home located in one of Port Hope's most desirable neighbourhoods. Recently renovated with new flooring, fresh interior paint, and a beautifully updated eat-in kitchen, this property blends modern comfort with timeless character. Outside, a fantastic inground pool offers your own private backyard retreat. The property features two separately deeded lots - one with the home and yard, and an additional rear lot accessed from Yeovil Street-providing rare flexibility, added privacy, and exciting future potential, all while keeping the pool area beautifully tucked away. Just moments from top-rated schools, parks, downtown shopping, local restaurants, and convenient highway access, this is a truly special find in a prime Port Hope location. (id:61476)
82 Royal Gala Drive
Brighton, Ontario
Welcome to 82 Royal Gala Drive, where modern design meets a tranquil conservation setting. Backing onto woods with no rear neighbors, this fully finished 4 bedroom, 3 bath true bungalow blends privacy, nature and contemporary living. Stroll or bike pathways leading to Presqu'ile Provincial Park and downtown Brighton, an unmatched location for recreation and convenience. The all-brick & stone exterior offers timeless curb appeal. Inside, the main floor features 2 bedrooms and 2 baths in a separate wing layout, giving guests their own private space. The showstopping kitchen boasts ceiling-height cabinetry, quartz counters, modern fixtures, WI pantry, Island and a gas range for the chef at heart. An open concept plan flows into the dining area and great room with gas fireplace and California shutters, while garden doors lead to an oversized deck overlooking the yard and woods. Spacious Primary suite impresses with a striking feature wall and luxurious 4-pc ensuite, complete with double vanity, quartz counters, huge walk-in glass/tile shower with seat and....heated floors! A main floor laundry with interior garage access makes chores a breeze. The finished lower level adds incredible living space, featuring a large recreation room with fireplace, a versatile nook for an office, playroom or hobbies, two generous bedrooms and a full bathroom ideal for more guests, extended family or your teenagers. Outdoors, entertain under the newer gazebo on the stone patio or relax on the deck under the stars with a glass of wine. A garden shed keeps tools tucked away, while the attached garage provides secure parking and storage. With modern finishes, a functional layout and a conservation lot offering unmatched tranquility, 82 Royal Gala Drive is a rare opportunity to enjoy contemporary living steps from nature trails, the beaches at Presqu'ile Provincial Park and Brighton's abundant amenities with shopping, cafes, arena, curling, YMCA, library, schools, tennis &pickleball courts. (id:61476)
18 Curtis Court
Port Hope, Ontario
Charming Port Hope 3 bedroom, 2 bath, 2-storey home situated in a great family neighbourhood. The main floor features an updated kitchen with quartz counters and a bright eat-in dining area with walkout to the rear deck, plus a cozy living room with gas fireplace and convenient 2pc bath. Upstairs offers two secondary bedrooms and a newly renovated main bath showcasing a luxurious soaker tub, double sinks with quartz counters, custom tiled glass shower (schluter waterproofed), luminous anti fog mirror and heated floors. Semi-ensuite access to the spacious primary bedroom with walk-in closet. The finished lower level provides a great rec room space-currently set up with a pool table (included)-plus built-in bench seating, laundry and utility areas. Outside features a new deck, hot tub, above-ground pool, and usable yard space, ideal for summer entertaining. Attached one-car garage with MyQ WiFi opener adds convenience and functionality. Pathway access to Hewson Park just steps away. Updates: Metal roof (2023 on garage & over kitchen; main roof 2025), deck (2020), above-ground pool (2020), AC (2018), main bath renovation (2024), basement finishing (2018). All completed with necessary permits. Move-in ready and easy to show in this welcoming family location! (id:61476)
37 Macey Court
Ajax, Ontario
End-unit, condo townhouse offering the perfect blend of comfort, convenience, and community. Enjoy an unbeatable location just steps to the Trans Canada Trail, shops, restaurants, parks, and schools, with easy access to the GO Train and Hwy 401 for stress-free commuting. Step inside to a welcoming foyer with a handy closet. Bright and inviting eat-in kitchen with backsplash for everyday meals. Enjoy seamless indoor-outdoor living with a walk-out to a private, fenced backyard complete with a newer deck-ideal for morning coffee or summer entertaining. The sun-filled, open-concept living and dining room features a large picture window that floods the space with natural light, creating a warm and comfortable atmosphere. Upstairs, discover three good-sized bedrooms, offering plenty of room for family, guests, or a home office. The unfinished basement provides abundant storage options and includes an above-grade window, offering potential for future finishing. Additional highlights include parking for two vehicles, a nearby parkette, and convenient visitor parking. (id:61476)
102 - 375 Lakebreeze Drive
Clarington, Ontario
Rare ground-floor condo with unobstructed panoramic views of Lake Ontario from your unit with over 1000 sqf of finished living space. Beautiful 2 bedroom and 2 bath condo with large covered patio overlooking the park and Lake with direct access into the unit. Lovely open concept floor plan featuring a large eat-in kitchen with breakfast bar, 9 foot ceilings, engineered hardwood flooring, primary bedroom with full ensuite bath, 2nd bedroom with convenient "murphy" bed, laundry area, one underground car parking is included a 2nd spot is currently rented. This luxury condo has it all with ownership that includes an exclusive Gold Membership to the Admirals Walk Clubhouse enjoy access to a fully equipped gym, oversized indoor pool, steam room, on-site restaurant, and a host of additional premium amenities and community events that elevate everyday living. Convenient location only minutes to the 401 and and offers endless outdoor opportunities located directly on the Lake. Do not miss this rare ground floor unit! See HD video of this fabulous unit and its Lake views! (id:61476)
1590 Edenwood Court
Oshawa, Ontario
Beautiful raised bungalow with walk-out basement in North Oshawa! Well maintained 3-bed, 3-bath detached home on a quiet court in the desirable Samac neighbourhood. Open concept main floor features new laminate floors, kitchen with walk-out to new deck. Large windows let light flood the home, highlighting the fresh paint throughout. Three spacious main floor bedrooms, the master includes an ensuite and walk-in closet. Finished basement has w walk-out to backyard and 2 piece bath. A meticulously crafted stamped concrete walkway guides you under a mature Maple tree on your way to a spacious pie shaped backyard that widens beautifully at the rear, offering both privacy and room to relax or entertain. The unique shape creates an expansive feel, while the open layout makes the yard ideal for outdoor dining, summer barbecues, or simply unwinding in the sun. Double garage, private driveway and fenced yard. Close to schools, parks, shopping, transit and Hwy 407. (id:61476)
519 Alma Street
Scugog, Ontario
In the market for a brick-clad bungalow in a quiet neighbourhood- I have one for you that is freshly painted and move-in ready! Unique cornerstone floorplan circa 1998- Hop, skip and a jump to amenities and schools- short stroll to beautiful downtown Port Perry. Nestled on a corner lot, this gem offers three bedrooms and three bathrooms plus a lower-level office, rec room and family room. Large windows shower the primary living space with plenty of natural light and sun-kissed rooms. The home boasts accessibility features/wheelchair friendly with an oversized primary bedroom door and a custom roll-in shower/ensuite. Interior access from the garage provides an automatic push button door. 2x10 construction- plywood subfloor. EXTRAS Upgraded laminate shingle 2013, Drain/membrane in basement 2013, Eavestroughs 2016, Central Air Conditioning 2017, Heat exchanger 2017, Some windows 2020, High Efficiency Natural Gas Water Heater 2021, High Efficiency Natural Gas Furnace 2021, Broadloom 2025, Garage drywall 2025, Washer, Dryer and Stainless Steel Appliances included (as is). 200 amp service ( room to expand), HRV Unit, Aluminum Eaves with Leaf Guards Come settle in Port Perry and see why everyone wants to call this sweet town home! (id:61476)
415 Trevor Street
Cobourg, Ontario
Nestled in the heart of Cobourg, this inviting residence at 415 Trevor St corner townhome offers a perfect blend of comfort, modern amenities, and suburban charm. Boasting **4** bedrooms plus den plus computer room (office) and featuring premium laminate flooring and wood staircase, this home spans an impressive 2006 square feet, providing ample space for both relaxation and entertaining. Den can be 5th bedroom. Can park 2 vehicles on driveway. Adjacent to the living room is the modern kitchen, a chef's delight equipped with stainless steel appliances that complement the contemporary design. Ample cabinetry offers plenty of storage space, while the sleek countertops provide ample room for meal preparation. Whether you're preparing a quick breakfast or a gourmet dinner, this kitchen is designed to meet your culinary needs. Cobourg's vibrant downtown area is just a short drive away, providing access to shopping, dining, entertainment, and cultural experiences. Nearby parks, recreational facilities, and schools add to the appeal, making this location ideal for families, professionals, and retirees alike. (id:61476)
719 Keates Avenue
Oshawa, Ontario
BEAUTIFULLY RENOVATED 4+2 BEDROOMS FAMILY HOME WITH NO NEIGHBORS IN THE FRONT, EVER!!! WELCOME TO THIS STUNNING RECENTLY RENOVATED 4 BR 2 BATH MAIN UNIT WITH A BASEMENT THAT HAS ASEPARATE ENTRANCE, 2 BEDROOMS WITH 1 FULL WASHROOM. PROPERTY FEATURES:FULLY RENOVATED INTERIOR : INCLUDING NEW FLOORS ON THE SECOND FLOOR, FRESH PAINT AND NEW LIGHTFIXTURES.CONTEMPORARY KITCHEN FEATURING QUARTZ COUNTERTOP, CUSTOM CABINETRY, STAINLESS STEEL APPLIANCES,PERFECT FOR ENTERTAININGUPDATED BATHROOMS WITH NEW TOILETS AND NEW PLUMBING.FINISHED BASEMENT - WITH NEW 2 BEDROOMS AND A KITCHENETTE. PRIVATE BACKYARD WITH A DECK THAT HAS A BBQ 5/6 PARKING SPACES WITH 2 CARS INSIDE THE GARAGE.INCREDIBLE EAT-IN KITCHEN THAT SEATS 12 OVERLOOKING FAMILY ROOM WITH WALKOUT TO COVERED DECK.THE MASTER BEDROOM IS HUGE COMPLETE WITH DOUBLE DOOR ENTRY AND 5 PIECE ENSUITE. HUGE WINE CELLAR 18X15 FT SEPARATE SIDE ENTRANCE FOR BASEMENT (Potential rental income or additional family unit) YOU HAVE TO SEE IT TO BELIEVE IT!!! (id:61476)


