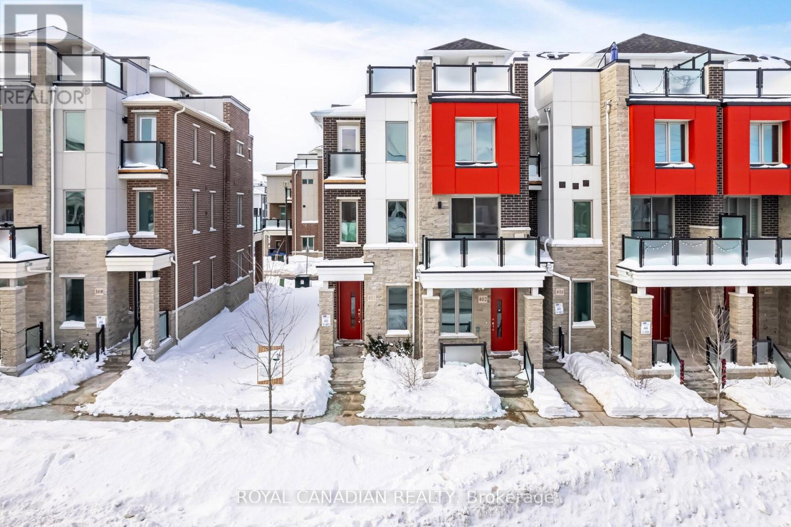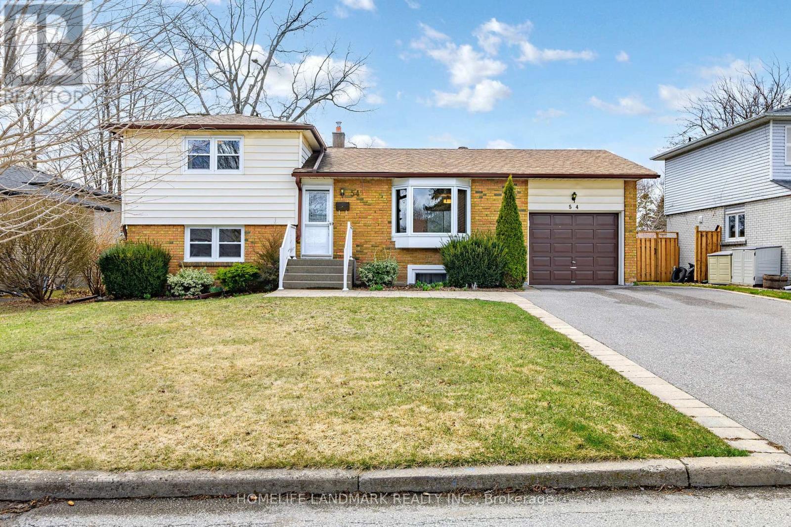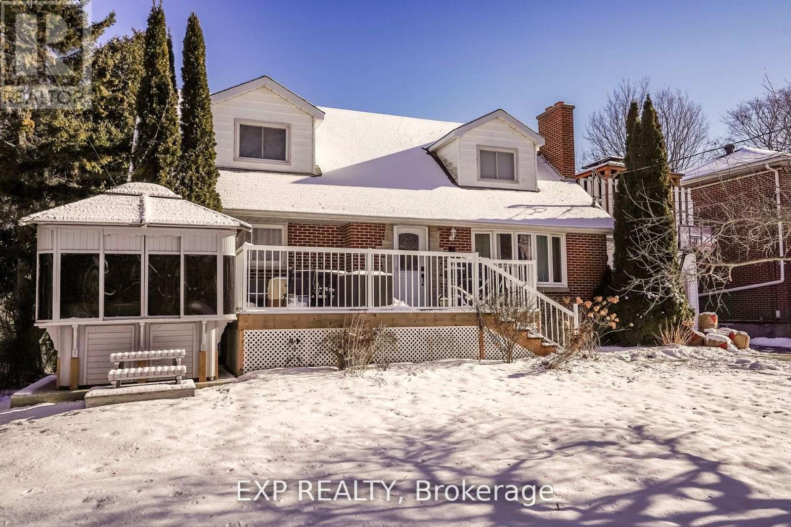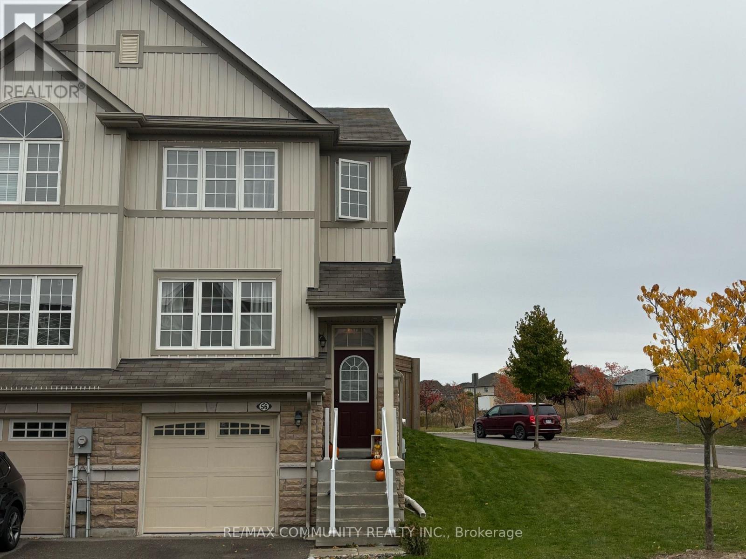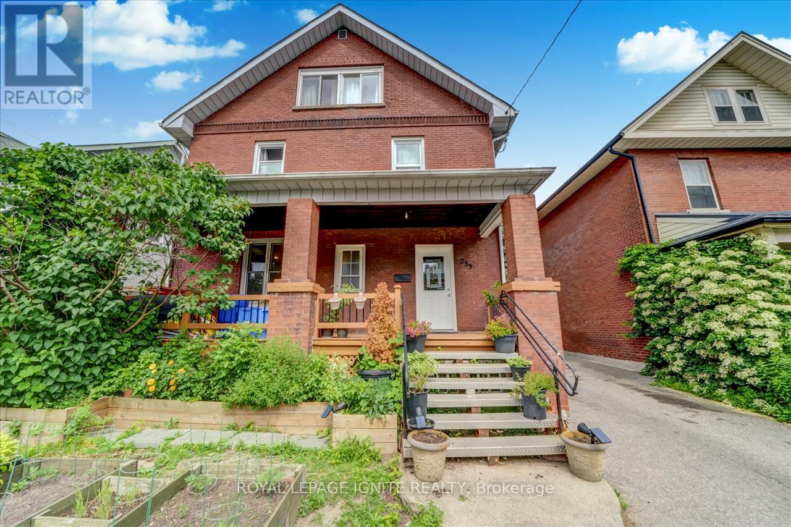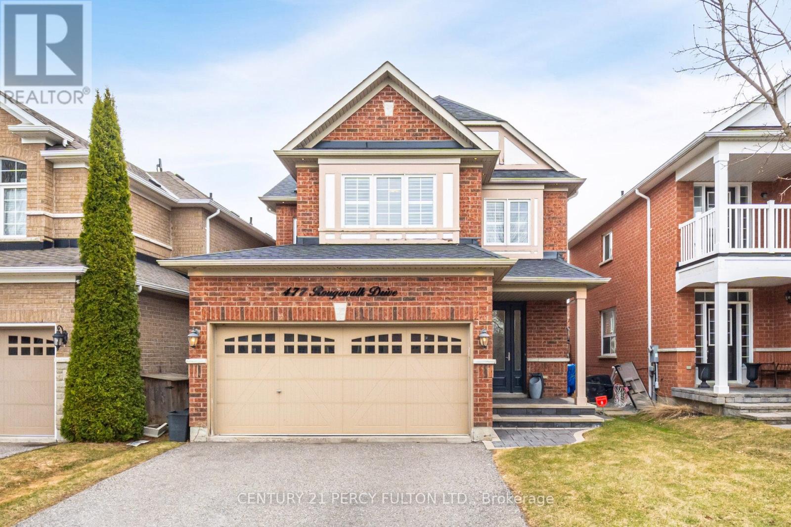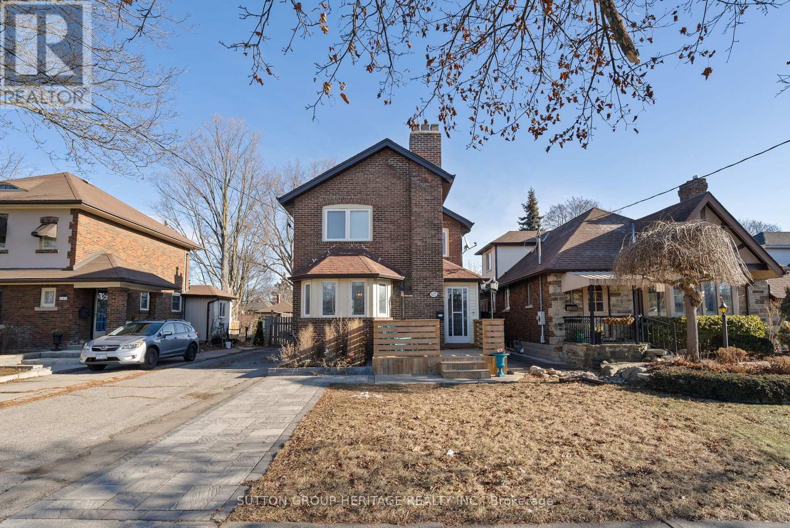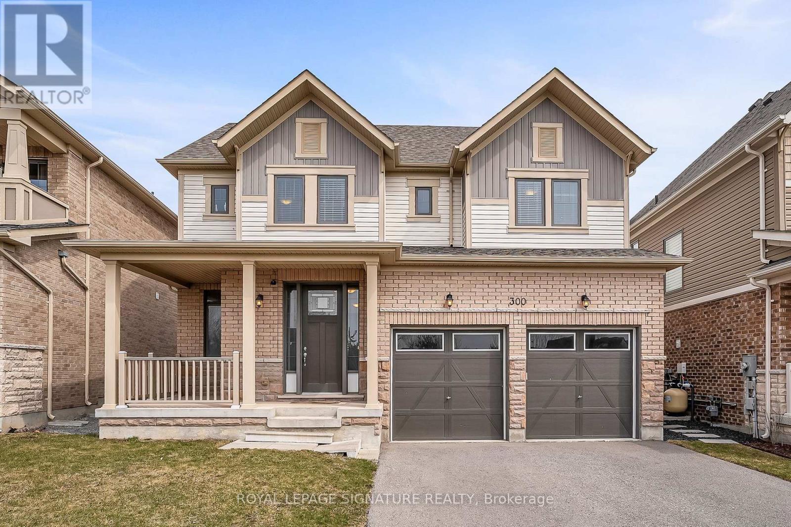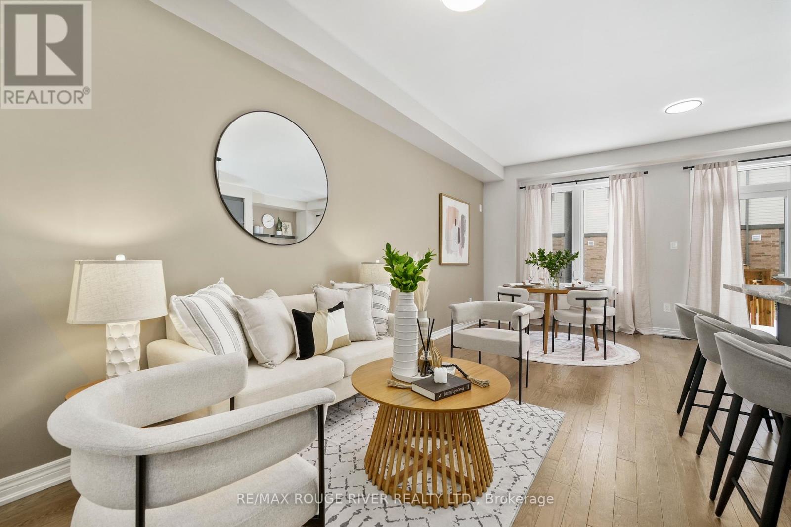401 - 1034 Reflection Place
Pickering, Ontario
Experience The Perfect Blend Of Luxury And Convenience In This Exquisite 2-Year-Old, 3-Story End-Unit Townhome Situated In The Heart Of Seaton, Pickering. This Bright And Spacious Residence Is Designed For Those Who Appreciate Fine Living, Featuring An Adaptable 3 Bedroom Layout With An Office, Ideal For Growing Families Or Professionals Working From Home. Offering A Seamless Indoor-Outdoor Experience Ideal For Entertaining Or Quiet Relaxation. Culinary Enthusiasts Will Delight In The Chef-Inspired Kitchen, Equipped With Top-Of-The-Line Stainless Steel Appliances, Sleek Granite Countertops, A Practical Breakfast Bar, And Ample Cabinetry. Prepare Gourmet Meals While Engaging With Family Or Guests In This Inviting Layout. The Pinnacle Of This Stunning Home Is The Private Rooftop Terrace. This Expansive Outdoor Haven Is Designed For Ultimate Relaxation And Social Gatherings, Boasting Panoramic Views That Provide A Spectacular Backdrop For Evening Soirees, Casual Barbecues, Or Serene Afternoons Soaking Up The Sun. Strategically Located Just Minutes From Essential Amenities, The Home Ensures Easy Access To Schools, Parks, And Public Transit. Commuters Will Appreciate The Proximity To Major Highways 407 And 401, As Well As Nearby Pickering Town Centre And Various Grocery Stores. Added Modern Conveniences Include An EV Charger Plug, Making It Ideal For Eco-Friendly Living. Embrace A Lifestyle Of Comfort And Luxury In This Desirable Seaton Community, Where Every Detail Is Curated For Your Enjoyment And Convenience. This Property Not Only Promises A Sophisticated Lifestyle But Also A Smart Investment In One Of Pickering's Sought-After Neighborhoods. Geothermal Heating Provides Year-Round Climate Control W/O Gas. (id:61476)
3122 Country Lane
Whitby, Ontario
Welcome to the popular Rafferty model by Great Gulf Homes. 2900 Sq. Ft. plus a finished Basement. A stunning fully detached all-brick 4 bedroom home in Whitby's highly sought-after Williamsburg community. From the inviting front porch to the double door entry and cathedral ceiling foyer, every detail makes a statement. Freshly painted and move-in ready, this home features gleaming hardwood throughout the main floor, hardwood stairs, and a bright, open-concept layout. The living and dining rooms are spacious and filled with natural light. At the heart of the home, the updated kitchen dazzles with a extravagant backsplash, greenhouse windows, and a convenient beverage centre. Sunlight floods the space through windows that span the back of the home, while garden doors lead to a private backyard with deck, shed, and a natural gas hookup for BBQs. Upstairs offers 4 large bedrooms, a unique cork-floor hallway, and a sun tunnel that brightens the upper level beautifully. The updated primary ensuite provides a cozy retreat, and the laundry has been smartly relocated upstairs, complete with a folding station.The finished basement adds exceptional value, featuring a family rec room perfect for movie nights, a large gym with barn door, an art room, two large storage areas, and a 3-piece bathroom with a rough in shower (currently with a utility sink already in place). The hot water tank is owned for peace of mind. Garage lovers will appreciate the two 20-amp panels ideal for the home hobbiest. Located just steps to Captain Michael Vandenboss PS, with St. Lukes, Donald A. Wilson, and All Saints Catholic SS all within a short walk. Surrounded by scenic ravines, trails, and parks, this is the ideal location for a growing family. Just 10 minutes to Hwy 401 or 407, and close to every major shopping and dining option. Don't miss this sun-filled, feature-packed home in one of Whitby's most beloved neighbourhoods! (id:61476)
125 University Avenue W
Cobourg, Ontario
A traditional home offering exceptional value, this two storey all brick home is located in the heart of Cobourg, close proximity to downtown, beach, marina and all amenities at your fingertips. A great home to grow into, start your real estate adventures for consideration as a possible investment opportunity. Ample original character and charm, formal dining/living room, kitchen with walk out to covered porch and fully fenced yard with detached garage/workshop. A full 3 bedroom 2 bathroom layout including a partially finished lower level with family room, laundry and storage. Enjoy the neighbourhood and streetscape, covered front porch to take in the sunshine and a picture perfect facade. Move in ready, you are surely going to appreciate all of the features, old world charm and room for you to personalize this quaint space into something all your own! (id:61476)
44 Cedar Beach Road
Brock, Ontario
This Direct Waterfront Home is Located In A Sought After Area. Open Concept with All Principal rooms overlooking Lake. Stunning Cathedral Ceilings In Family Room with Gas Fireplace. Spacious Kitchen Adorned With Quartz Counters, S/S Appliances And Tons Of Storage. Large Primary Suite with Vaulted Ceiling Overlooking Lake complete with Ensuite. Step inside and be captivated by the open concept layout, Cathedral Ceiling, Stone Fireplace and West facing spectacular sunset views. Full Municipal Services Water, Sewers, Natural Gas And High-Speed Internet. (id:61476)
1114 Concession 4 Road
Brock, Ontario
Opportunity knocks on this half acre property, in Blackwater, just south of the town of Sunderland! If you are looking to put your own stamp on a property, then look no further. This two bedroom bungalow sits on a pretty lot, backing on to provincial highway 12, conveniently located for easy commuting. (id:61476)
707 - 1900 Simcoe Street N
Oshawa, Ontario
This rare corner studio unit offers a larger floorplan with floor-to-ceiling windows that bring in abundant natural light. The high ceilings and smart layout make the space feel open and airy, while built-in closets and cabinetry provide plenty of storage. The studio features an ensuite bathroom, in-suite laundry, and comes fully equipped with a stainless steel fridge, stovetop, dishwasher and a washer and dryer. Thoughtfully furnished, the space includes a Murphy bed that converts into a table, a sofa, coffee table, adjustable standing desk, and window shades making it truly move-in ready.The building also offers excellent amenities, including free Wi-Fi throughout, a gym, concierge, 24/7 security, and common rooms on every floor featuring a full kitchen, TV, sofas, and tables. Conveniently located next to Ontario Tech University and Durham College, this is a perfect opportunity for students, professionals, or investors alike. (id:61476)
54 Hills Road
Ajax, Ontario
Discover The Charm Of Prestigious And Highly Sought-After Hills Road, Rare Found SideSplit House Nestled In The Family-Friendly Southwood Park Neighbourhood. Steps To Lake Ontario, Popular Ajax Waterfront Park. Huge Lot 65.37 * 130 Feet Potentially For Rebuilt Or Addition. Long Driveway With No Sidewalk. Move-In Ready Condition, This Inviting Family Home Features An Open-Concept Living And Family Room Area. Newly Upgraded Gleaming Hardwood Floors Throughout Most Of The Home. Open Concept Gourmet Kitchen With Newly Upgraded Cabinet And Breakfast Area. Dining Room Walks Out To A Large Deck Overlooking A Huge, Fully Fenced Backyard Complete With Two Sheds. Professionally Finished Basement With Separate Entrance Kitchen/Bedrooms/Bathroom Features Potential Rental Income Or For Parents/Children Separate Living Space. Perfect For Outdoor Entertaining/Living. Set On An Expansive Lot Close To The Serene Shores Of Lake Ontario, Parks, Excellent Schools, Convenient Transit Options, 401, Hospitals, And Shopping And Much More! This Property Offers An Unbeatable Location With An Enviable Lifestyle. (id:61476)
2198 Nash Road
Clarington, Ontario
Large brick bungalow on 2.02 Acres, with two driveways to the property, Lot Backing Onto Farmland And Mature Forests. Bright & Spacious Living Rm With Hardwood Floor, Large Open Concept Eat-In Country Kitchen With Breakfast Area, Dining Room With Hardwood Floor & Walkout Out Deck With Vine Covered Trellis. 3 Main Floor Bedrooms, Very Large Rec Room With Propane Fireplace, 4th Bedroom And Laundry Room With Sep Stair Case To Oversized Two Car Garage. New AC 2024, Roof 2010, 220 electrical power on the panel house. Cemented driveway and parking to fully enclosed garage/shop 33 ' X 58 ' with two 14-foot overhead doors, wood furnace with blower, 220 electrical power, water is connected as well, additional chicken coop 8.4"X 53.6" Close proximity To 401, 407, 418, and the future Go train station. (id:61476)
130 Tremaine Street
Cobourg, Ontario
A legal triplex just steps from Lake Ontario. Hear the gentle waves from the front door and enjoy stunning lake views from the upper unit. This property offers a unique blend of lifestyle and income potential, live in one unit and rent the other two for a rent-free lifestyle. Nestled on a quiet street, this spacious 67.81 x 202 ft lot features a huge backyard backing onto Cobourg Creek, with each unit offering its own outdoor space. The attached garage provides parking and storage with direct access to the main unit, and the ample driveway parking ensures convenience for all. Perfect for families or savvy investors, this multi-generational investment is situated in a prime location near downtown Cobourg's amenities. Dont miss this exceptional opportunity to own a legacy property! Many Of Cobourg Finest Amenities Are Just Minutes Away - Including Its Historic Downtown With Its Boutique Shops, Restaurants, And Entertainment; Cobourg Harbour And Cobourg Beach. (id:61476)
56 Farmstead Drive
Clarington, Ontario
Corner unit in great area of Bowmanville, perfect home for new home buyers, investors or downsizers. Great Layout with bedroom in basement with door entry to garage, great for home office also. Very spacious and well thought out floor plan. Close to all amenities, and 401 great for commuters. (id:61476)
235 Dearborn Avenue
Oshawa, Ontario
Welcome To 235 Dearborn Ave In Oshawa's Prestigious O'Neil community. This 4+2 Br Detached Home Ideal For Huge Family/Investment! Whole House Smooth Ceiling W/Tons Of Potlight, Stone Counter, Remodeled Baths W/ Glass Dr Shower, Freestanding Tub & All Illuminated Mirror, Skylight In Master & Sep Entrance With Fin Bsmt. Proximity To Transit, Restaurants, Parks, Hospital & Shopping Ensures Everyday Convenience, While Easy Access To Post-Secondary Education Institutions Such As Durham College & UOIT (id:61476)
477 Rougewalk Drive
Pickering, Ontario
* Stunning 4 Bedroom 3 Bath Detached All Brick Home In Prestigious Rouge Park * Hardwood Floors on Main & Basement * 9 Ft Ceilings on Main Floor * New Interlocking in Front & Back * Kitchen with Quartz Counters * Entrance Through Garage * California Shutters on Main & Second * Primary Bedroom with 5 Pc Ensuite * Minutes to Parks, Shops, Pickering Town Centre, Go Station, Place of Worship, Hwy 401/407 * Roof & Furnace (4 Yrs) * (id:61476)
42 - 46 Alexis Way
Whitby, Ontario
Modern Comfort Meets Prime Location! Welcome to this stunning 3-bedroom, 3-bathroom condo townhome in one of Whitby's most sought-after communities! Nestled within the boundaries of Whitby's top-rated school Jack Miner PS, this home is perfect for families seeking both convenience and quality education. Step inside to find a bright and open-concept living space designed for modern living. The spacious kitchen boasts sleek finishes, ample storage, and a breakfast bar perfect for morning coffee or entertaining guests. The cozy living and dining area flow seamlessly, leading to a private outdoor space, ideal for summer BBQs or relaxing evenings. Upstairs, the primary suite is a true retreat with a walk-in closet and a semi-ensuite. Two additional generously sized bedrooms offer comfort and versatility, whether for family, guests, or a home office. Located in an ultra-convenient and walkable neighbourhood, you're just steps from parks, shopping, dining, and everyday essentials. Enjoy easy access to highways and transit, making commuting a breeze. This home offers the perfect blend of style, function, and location don't miss out! (id:61476)
637 Masson Street
Oshawa, Ontario
**Charming Family Home in Prime Location**Welcome to your dream home, nestled on one of Oshawa's most sought-after streets! This stunning residence boasts great curb appeal, a deep lot, situated on a tree-lined street that exudes character and charm. With Dr. S.J. Phillips School just across the street and all amenities within easy reach, this location is perfect for families. Step inside to discover a beautifully updated kitchen, featuring modern cabinets, a stylish backsplash, stainless steel appliances, quartz countertops, pot lights, and elegant ceramic tiles, an ideal space for culinary enthusiasts! The main floor flows seamlessly, showcasing wainscoting throughout that adds a touch of sophistication. This lovely home offers three spacious bedrooms and a full bathroom upstairs, ensuring ample space for family living. Recent upgrades have been made while preserving the home's charming character, including a new deck and interlock patio in 2022, as well as a renovated bathroom (2020).Enjoy the convenience of a large driveway with space for over four vehicles, a side entrance to the basement, and newer sliding door (2021) that leads to the large outdoor space. The side door was also updated in 2024 for added accessibility. With laminate flooring installed in 2020 and new fascia and eavestroughs in 2023, this home is move-in ready! Don't miss your chance to own this charming property in a fantastic neighborhood. **EXTRAS** Great Neighborhood, Large Lot, Close To Amenities (id:61476)
300 Symington Court
Oshawa, Ontario
Discover this stunning 4-bedroom, 5-bathroom residence tucked away in a quiet, family-friendly court in Oshawa. Backing onto a peaceful ravine, this beautifully maintained home offers the perfect blend of privacy and convenience, with a serene natural setting right at your doorstep. Located just minutes from major highways and within walking distance to a large plaza and numerous stores, everything you need is nearby. The property boasts six total parking spaces, including a double garage and a spacious driveway, ideal for families and guests alike . Inside, you'll find a thoughtfully designed layout featuring generous bedrooms, multiple en-suites, and expansive living areas tailored for both comfort and entertaining. Whether you're enjoying quiet mornings with ravine views or hosting family and friends, this home truly has it all. Don't miss the opportunity to own this exceptional home in one of Oshawa's most desirable neighbourhoods. (id:61476)
14 Down Crescent
Ajax, Ontario
See Link below for Virtual Tour. This stunning, move-in ready home offers over 2,500 ft2 of luxuriously finished living space, plus a fully finished basement with a kitchenette, making it ideal for extended family or additional living arrangements. The main floor features 9 ceilings and real oak hardwood flooring throughout. A bright and spacious living room flows into a formal dining room, creating an inviting space for entertaining. The spacious family room seamlessly connects to the renovated kitchen, showcasing brand-new GE stainless steel appliances, quartz countertops with a full quartz backsplash, a pantry, and a bright breakfast area. Upstairs, Four spacious bedrooms and Two renovated bathrooms provide ample space for a growing family. The Master Bedroom offers a beautiful ensuite bath and a walk-in closet with custom shelving. The additional bedrooms feature closet organizers, large windows, and access to a private balcony. New plush carpeting and California shutters enhance comfort and privacy throughout. A versatile loft area provides the perfect space for a home office or playroom. The fully finished basement with soundproofed ceiling expands the living space with a large multimedia/family room wired for a home theater and, a kitchenette, and additional space with potential for future bedrooms and a bathroom. Fully finished with subfloor adds extra warmth. While a separate laundry room with a brand-new GE washer, dryer, and laundry tub adds convenience. Step Outside to a fully fenced backyard with a paved patio that creates the perfect setting for outdoor entertainment, while the charming front porch provides a welcoming retreat. The attached garage includes built-in storage for added functionality. Located in a family-friendly neighborhood with easy access to Highways 401 and 407, this home seamlessly blends style, space, and convenience. VIRTUAL TOUR LINK ( https://my.matterport.com/show/?m=dUpCai99PD2 ) (id:61476)
1149 Jim Brewster Circle
Oshawa, Ontario
Welcome to this Marvelous FREEHOLD END UNIT TOWNHOME located in the lovely Oshawa!This luxury Semi-Townhome impression Offers Modern Living at its Finest! With over 2500sq ft of living space, this Gem features 4 spacious bedrooms, a gourmet eat in Kitchen with timeless colour palette selections, stainless steel appliances and more! The spacious builder finished basement is equipped with a large 4 piece bathroom perfect for endless Family memories or can be used as an in-law suite! Conveniently Located Minutes Away From Shopping Plazas, Highways 401 And 407, Public Transit, Community Centre, Parks, Schools and More. DONT MISS OUT!! (id:61476)
1609 - 44 Falby Court
Ajax, Ontario
Spacious & Stylish 2-Bedroom Condo in Prime South Ajax Location. Welcome to this bright and beautifully maintained 2-bedroom, 2-bathroom condo offering 1039 sq ft of comfortable living space. Featuring a modern, updated kitchen, sleek laminate flooring, and an open-concept living and dining area that flows seamlessly onto a large private balcony perfect for relaxing or entertaining. The primary bedroom features walking closet and a private ensuite for added comfort. Enjoy the convenience of in-suite laundry and a dedicated storage/ locker. Located in a highly sought-after building with low maintenance fees, this unit is just steps from shopping, schools, hospitals, recreational centers, and transit. A short drive takes you to Hwy 401/412, the GO Station, waterfront trails, and the lake. Don't miss out on this exceptional opportunity to own a spacious condo in a vibrant, well-connected community! (id:61476)
17 Overbank Drive
Oshawa, Ontario
3-bedroom, 3-bathroom home in a sought after location on the Oshawa/Whitby border! Perfect starter home in a great area,.This home is on a quiet street and offers both style and comfort. The spacious primary bedroom and bright living have access to a large backyard patio, ideal for entertaining. Heat pump (2021) for heating and cooling, Also has baseboard heating. Roof shingle changed (2024), the finished basement, complete with a 3-piece bathroom, offers additional living space for a family room, home office, or guest suite. Conveniently located close to schools, parks, shopping, and transit, Walking distance to both Public & Catholic schools, high schools & Trent U. Large fully fenced yard & No neighbours behind. Quick access to 401, Go Station & Oshawa Centre. ** This is a linked property.** (id:61476)
412 - 1665 Pickering Parkway
Pickering, Ontario
This stunning 2+1 Bedroom Suite has a new gorgeous look! Recently Renovated with Style & Care. Now Carpet Free with Warm wide plank Laminate in a Rich Brown Tone in the Main Rooms & Bedrooms. The Beautiful New Look to the Kitchen will make you want to spend hours making gourmet meals or baking up a storm! Stunning Quartz Counters, New Double Stainless Sink, Refinished Cabinets, Elegant New Faucet & Handles for an overall Gorgeous Style. Generous sized Bedrooms, Additional Den, Office or Guest Room with an East View. Lots of Natural Light with the Wall to Wall Windows. Primary Bedroom is a Great Size, Boasts a Large Walk-In Closet & Newly Renovated Bathroom, New Vanity & Toilet. Entire Suite has been Freshly Painted in a soft Neutral Colour. In-Suite Stackable Laundry for added Convenience. This Suite also Offers a Locker in the Lower Level of the Building. Wonderful Amenities include a Well Maintained Indoor Pool, Exercise Room, Squash Court, Guest Suites, Party Room & Inviting Lobby Library Area. In the Warmer Months enjoy the Friendly Courtyard with Beautiful Flower Gardens. What a Great Location with Walking Distance to Walmart, Grocery Shopping, Restaurants, Community Centre, Pickering Town Centre, Transit, Tim Hortons and so much More. An added convenience is being only a couple Minutes to the 401 Highway or a short drive to the 407/ETR. This building is well maintained with an attentive on site superintendent and property management as well. Don't miss out on this amazing opportunity to move right in and enjoy this wonderful suite and everything this fantastic building has to offer at a great price! (id:61476)
47 Dance Act Avenue
Oshawa, Ontario
Stunning Freehold Townhome in the prestigious neighborhood of Windfields. Welcome to your dream home! This beautiful, newly built 2023 freehold townhome by Tribute Homes features 3 spacious bedrooms and 2.5 bathrooms with many luxurious upgrades. There is no monthly fees, you can enjoy the benefits of ownership without the added costs. Enjoy convenience with a great-sized front foyer and 2 piece bathroom leading to a bright and airy open-concept main floor, highlighted by 9 ft ceilings, freshy painted walls and newly installed ceiling lights (2025). The elegant oak hardwood flooring flows seamlessly throughout the main floor area, continuing up the stairs completing the upper level hallway. On the main level transom windows above the large sliding door invite natural light into the open space and lead you to a deck and backyard space. The heart of the home, the kitchen, boasts stunning quartz countertops, giving it a modern and luxurious feel. Retreat to the generously sized primary suite, complete with a 4-piece ensuite bathroom and a walk-in closet perfect for your personal oasis. Two additional bedrooms, a well-appointed large second bathroom and upper level laundry complete this level . The garage, provides lots of additional storage and parking options. The unfinished basement is ready for customization featuring a 3-piece bathroom rough in, central vacuum rough in and a generous amount of space. This home is move-in ready and waiting for you to make it your own! Located near schools, parks, Costco and so much more shopping, this townhome offers the perfect blend of comfort and convenience. (id:61476)
3403 Holt Road
Clarington, Ontario
Sometimes Opportunity Only Knocks Only In IA Lifetime. 9.37 Acres. Just Few Minutes From Town Centre. Over 600 Ft Frontage Solid 3 Bedroom Bungalow On Beautiful Treed Lot. Don't Miss Out. Septic. Sump Pump Front of The House In Cement. Casing At Rear. Well Under Corrugated. Drain Pipe Rear. (id:61476)
1609 Northfield Avenue
Oshawa, Ontario
Beautiful 2-Storey Detached Home Situated On A Premium Ravine Lot in North Oshawa. Family Friendly Neighborhood Located Minutes To Taunton Road And All Amenities. Features 3 Bedrooms + 1 Extra Bedroom In Basement, 2.5 Bathrooms. Spacious Walkout Deck Overlooking Ravine Perfect For Entertainers. Open Concept Living And Kitchen Area Features Stainless Steel Appliances, Breakfast Area, Gas Fireplace And Walkout To Backyard Deck. Hardwood Flooring And Tile Throughout The Main Floor. Pocket Sliding Door In Master Bedroom Overlooks Beautiful Ravine Views. High Cathedral Ceilings In One Of The Upstairs Bedrooms. Convenient Second Floor Laundry. Finished Lookout Basement Offers Plenty Of Natural Light And Storage. (id:61476)
352 Strouds Lane
Pickering, Ontario
This Original Owner Freehold Townhouse Nestled In The Prestigious Highbush Neighbourhood Of Pickering, Boasts 3 Bedrooms, 4 Bathrooms, 5 Appliances Plus Parking For 3 Cars! And Offers A Harmonious Blend Of Formal And Family Living Spaces, The Open-Concept Main Floor Features 9 Foot Ceilings, Large Principal Rooms And A Gas Fireplace, Family Size Eat-In Kitchen With Sliding Glass Door Leading To A Private Yard Backing Onto The Serene Altona Forest, Providing A Tranquil Retreat, Upstairs, The Primary Bedroom Boasts A Double-Door Entry, 4-Piece Ensuite, And A Walk-In Closet, The Finished Basement Includes A Recreation Room Perfect For Family Activities + A Laundry / Bathroom, A Cold Room & Storage, The Community Is Served By Reputable Schools, And Essential Amenities Such As Shopping Centres And Medical Facilities Are Within Easy Reach, Commuters Will Appreciate The Proximity To Highway 401 And The Rouge Hill GO Station, Ensuring A Smooth Journey To Toronto And Surrounding Areas, This is A No Maintenance Fee Townhouse That Represents Exceptional Value In A Sought-After Location, Combining Modern Living With The Tranquility Of Nature, A Great Opportunity To Live In This Highly Sought After Community! (id:61476)


