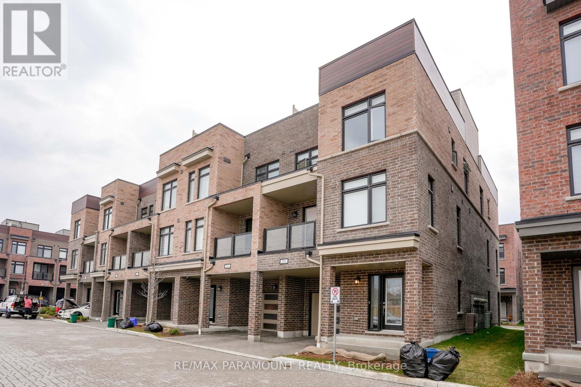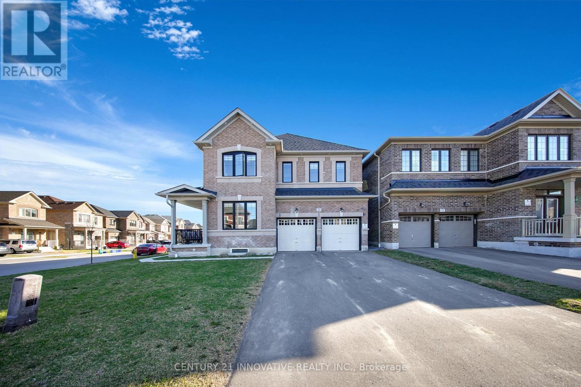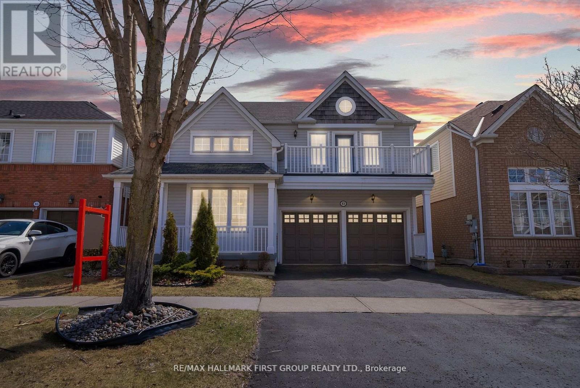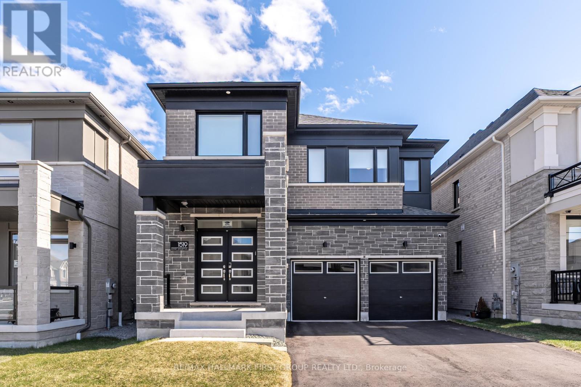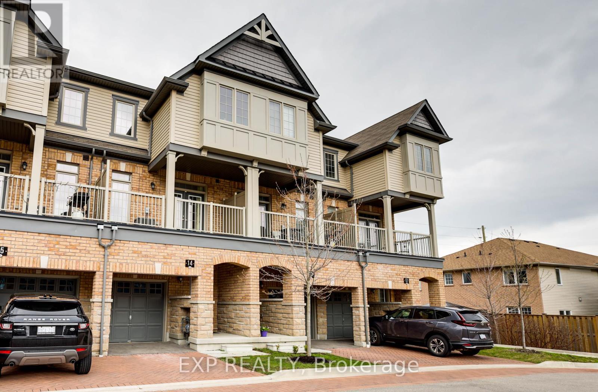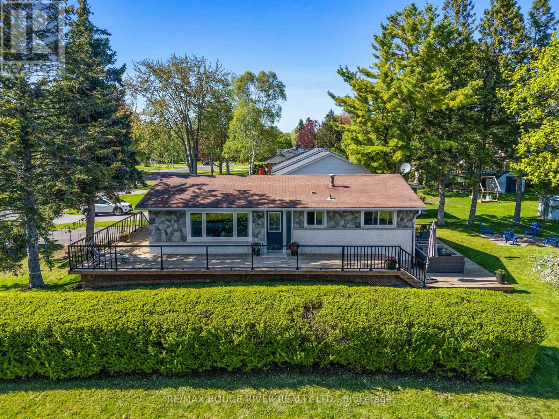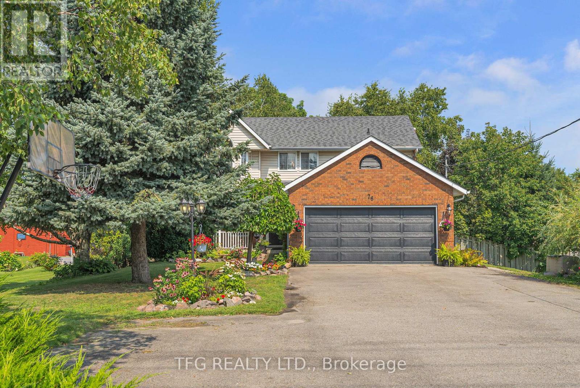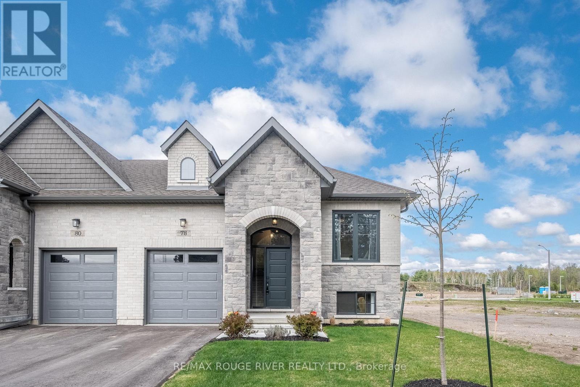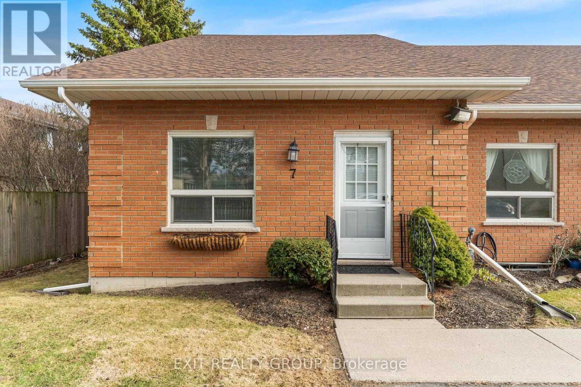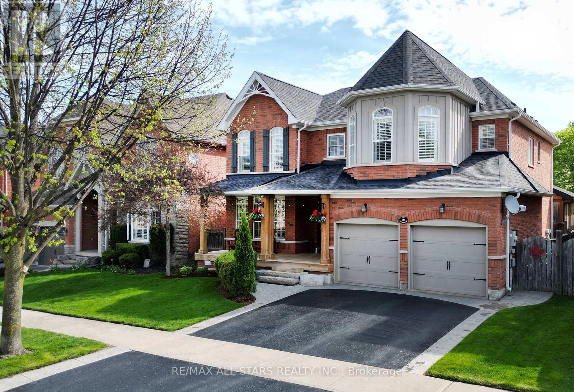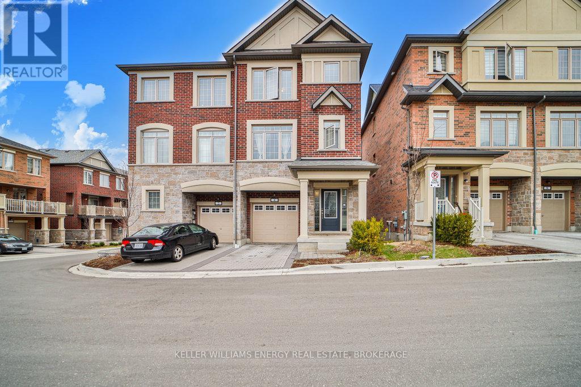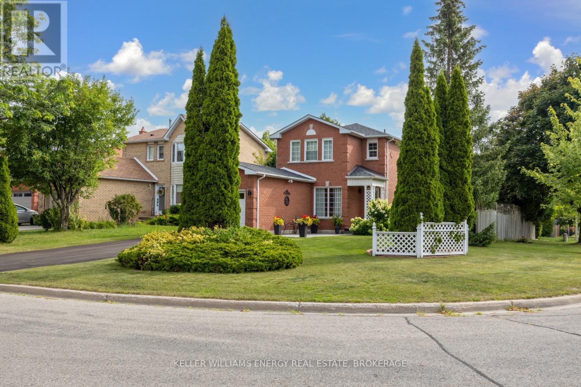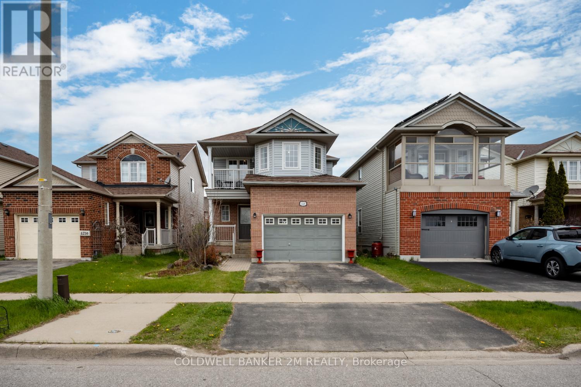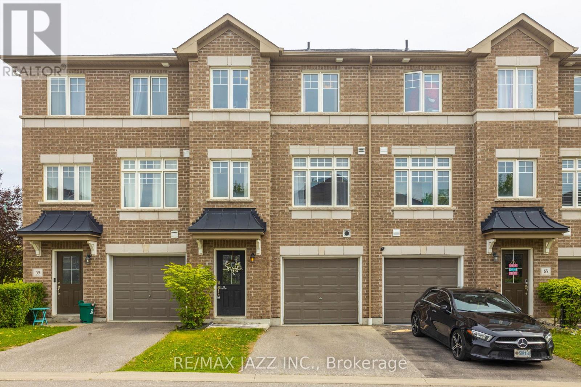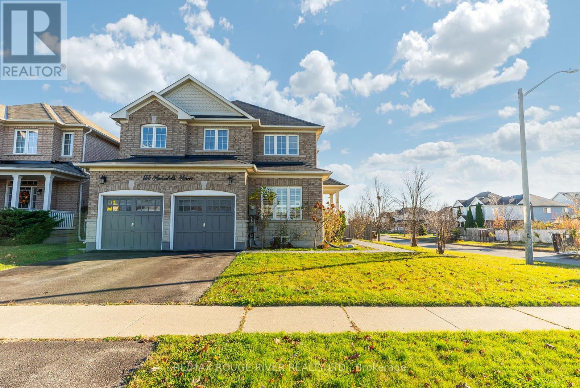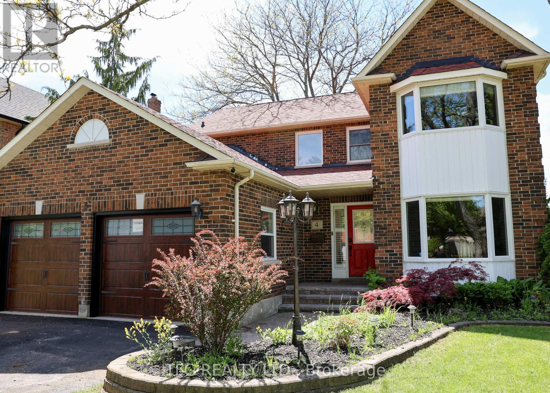201 - 1865 Pickering Parkway
Pickering, Ontario
Welcome to 1865 Pickering Pkwy, recently built, modern 3-storey townhome in the sought-after Citywalk community! Offering spacious and stylish living space, this 3+1 bedroom, 2.5 bath home is designed for comfort and convenience. Enjoy a bright, open-concept layout with upgraded finishes and no carpet throughout.The ground floor features a spacious foyer, large closet, and a versatile bonus roomperfect for a home office, workout area, or kids playroom. On the main level, enjoy a sun-filled living and dining space with a walk-out to the balcony, paired with a contemporary kitchen featuring stainless steel appliances, a large island, and ample cabinet storage.Upstairs, the primary bedroom includes a walk-in closet and private ensuite bath. Two additional bedrooms and a full bath complete the level. Parking for two with an attached garage and driveway.Bonus: The rooftop area is currently unfinished but offers incredible potential for a private terrace or entertainment space with skyline views.Located minutes from Hwy 401, Pickering GO, schools, parks, and shopping. A perfect blend of style, size, and future potential! (id:61476)
23 Walter Clifford Nesbitt Drive
Whitby, Ontario
Welcome to this beautifully upgraded, move-in ready home situated on a premium corner lot with no sidewalk, offering great curb appeal and extra driveway space for up to 4 cars plus a 2-car garage. Step inside to a large, open entryway with hardwood oak floors throughout, including the stairs. The main floor features modern light fixtures, pot lights in the kitchen and living room, and new blinds throughout. The kitchen comes equipped with built-in appliances (microwave and oven), a breakfast bar with a separate kitchen island, a gas stove, perfect for daily use and entertaining. Upstairs, every bedroom includes a walk-in closet. The primary bedroom features a coffin 10-ft ceiling, double sink vanity, a walk-in standing shower, and a soaker tub. The Jack & Jill bathroom also includes a double vanity, and a spacious open loft provides additional living space. The upper-level laundry room includes new Samsung appliances and extra storage. But wait, it gets better! This spacious property comes with a FULLY LEGAL BASEMENT apartment that features 2 bedrooms, 2 full bathrooms, a dedicated office space, walk-in closet with ample walking space, pantry, storage room, and its own private laundry. It has an open concept layout, pot lights, new appliances, and can generate a rental income of $2500/month. A separate walkout entrance ensures full privacy for both units. The fenced backyard offers full privacy with interlocking stone, exterior pot lights, and a gas line for BBQs ideal for outdoor enjoyment. This home blends thoughtful upgrades with functional design perfect for families or investors. Don't miss your opportunity to own a turn-key property with income potential in a prime location in Whitby, ON. (id:61476)
16 Intrepid Drive
Whitby, Ontario
3,032SF of livable space and near $400K in renos. This stunning home was updated over a six-year period and offers three-plus-one bedrooms, four bathrooms and is situated on a corner lot. Tasteful modern updates were completed in neutral tones and high-end finishes. You enter the home into an inviting foyer with heated ceramic flooring and floating circular staircase with oak risers. To the left, a main floor powder room and separate laundry room with garage access and to the right, an open-concept living and dining room with large windows that let in natural light and views of mature trees and greenery. The main floor family room, visible from the foyer is open to the kitchen and has a cozy gas fireplace. The kitchen, completed in 2021, is a showstopper that features custom-built cabinetry, in a two-tone oak and white finish, with integrated fridge and built-in dishwasher. The sleek central island has a quartz waterfall countertop and provides extra counter space and area for seating. The kitchen has a water filter, custom tile backsplash and high-end appliances. A sliding glass door leads to a large deck overlooking the landscaped backyard. The bright and airy second floor features a skylight at the top of the stairs. All three bedrooms have custom closets and the primary is complete with ensuite and soaker tub making it the perfect personal retreat. An additional bedroom can be found in the spacious basement and it includes a semi-ensuite, built-in desk and walk-in closet. The dedicated recreational room has a wet bar, custom cabinetry, quartz counter and wall backsplash complete with fridge and built-in dishwasher. This home offers central air conditioning, a two-car garage and rough-in for an electric vehicle charger. There are pot lights in every room and in the soffits surrounding the exterior which provides downlighting and enhanced visibility. The home was updated with energy-efficient windows in 2018 (main floor) and 2022 (basement). CHECK OUT THE VIDEO! (id:61476)
83 Ashbury Boulevard
Ajax, Ontario
Welcome to 83 Ashbury Blvd, located in highly desirable South Ajax. This exquisite 4-bedroom, 3-bathroom home is nestled in the beautiful and quiet lakeside neighbourhood. From the moment you step inside, you are greeted by soaring vaulted ceilings that create an airy and inviting atmosphere. The elegant dining room is perfect for hosting family dinners or special gatherings. With ample space and a warm ambiance, it provides a welcoming setting for creating lasting memories over meals. The spacious family room is the heart of the home, featuring large windows that fill the space with natural light. Open to the kitchen area, it creates the perfect setting for gatherings and everyday living with a w/o to a beautiful deck and gazebo. A cozy fireplace adds warmth and charm making it an inviting space to relax with family and friends. This home offers 4 generously sized bedrooms, providing plenty of space for family and guests. The spacious primary bedroom is a true retreat, featuring a private ensuite and a walkout to a balcony where you can enjoy your morning coffee. One of the bedrooms can easily be turned into a home office, offering a quiet and comfortable workspace for remote work or study. The unfinished basement offers endless possibilities to customize the space to suit your needs. Whether you envision a home gym, recreation room or additional living space, this blank canvas is ready for your personal touch. With a convenient 2-car garage offering direct access to the home, everyday living is made easy. Located just moments from the lake, parks, walking trails, schools, shopping this home offers the perfect blend of tranquility and modern convenience. Don't miss this incredible opportunity. (id:61476)
1519 Honey Locust Place
Pickering, Ontario
OUT OF A MAGAZINE *** This home is an absolute show stopper!!! Fully Upgraded Over $300k In Upgrades. Design Inspired By The Robinson Model Home. All 3 Levels Boast 9Ft Ceilings, The Double Door Entrance Opens To Lrg Foyer With Marble Style Tiles and Custom Built In Nook, Hardwood Floors Thru Out. Main Floor Features Large Principal Rooms - Combined Living/Dining Perfect Open Concept Layout Built For Entertaining. The Chefs Kitchen Offers Upgraded Dbl Cabinets, Water Fall Quartz Counter and Backsplash, High End S/S Appliances, Extended Centre Island & Eat In W/Custom Bench B/I and Walk Out To Yard. Impressive Full Floor To Ceiling Fireplace Wall In Family Room. Entrance From Home To Garage W/Lrg Mudroom and W/I Closet. Electric Car Plug In Garage. Upgraded Powder Room. Oak Staircase Leads To 2nd Floor With 4 lrg Bedrooms Each With W/I Closets. Convenient 2nd Floor Laundry. Primary Retreat Boast Tray Ceiling, Huge W/I and Spa Like 5 Pc Ensuite Bath. Lower Level Awaits Your Personalized Touches - Has Separate Entrance. 200 AMP. HWT (tankless) Owned, EV Car Ready** Conveniently Located Just Minutes To All Town Amenities Hospital, Shopping Mall, Restaurant, Schools, Parks & Lots More, Easy Access In Minutes To Highway 407 & 401, Close to Hwy 7 & 412 the community is the newest upcoming in Pickering with a new school set to open in September 2025, along with a brand-new recreation center and shopping complex within walking distance. This is a rare opportunity to own a luxurious home in a prime location don't miss out!!! (id:61476)
24d Lookout Drive W
Clarington, Ontario
A stunning coastal style condo townhome nestled in the highly desired Port Darlington community. Just 2 minutes from Highway 401, this location offers ultimate convenience for commuters. Enjoy being steps from scenic lakefront trails and parks, all while living in a spacious open-concept layout designed for modern living. The bright and airy main floor features a walk out to a private terrace- perfect for morning coffee or entertaining guests. The primary bedroom boasts a luxurious ensuite bath, a walkout balcony, and serene views of the private courtyard and lake. With 3 generously sized bedrooms, large windows, and both garage and driveway parking, this home delivers style and functionality. Experience lakeside living at its finest, with nearby splash pads, parks, and easy access to all of Bowmanville's amenities. (id:61476)
14 - 285 Finch Avenue
Pickering, Ontario
Welcome to the Dream Maker community in the highly sought after Altona forest area of Pickering. Nestled between Altona Forest and the Rouge National Urban Park! Fantastic, rare 3 bedroom 3 bathroom townhouse on a private cul-de-sac. Updated with granite counters, tile backsplash, stainless appliances and attached garage with extra parking space and a parkette right out front of the unit, plus a basement with large storage area! Minutes To 401/407 And Go Station, Steps To Altona Walking Trails, Top Rated Schools/Parks. (id:61476)
8 Brintnell Boulevard
Brighton, Ontario
Located in one of Brighton's most peaceful and established neighbourhoods, just moments from Lake Ontario, this classic brick bungalow offers a rare blend of comfort, flexibility, and lifestyle. Thoughtfully laid out, the home features three bedrooms and two full baths, including a generous primary suite with private ensuite.The main floor offers a bright and welcoming living space, with a dedicated dining room currently repurposed as an inspiring art studio, easily transitioned back for formal entertaining. The kitchen is well-appointed and overlooks the low maintenance backyard and deck, perfect for both relaxed evenings and gatherings with friends.The finished large lower level offers an abundance of additional multi-purpose space, while the attached double garage with dedicated entrance into the home is practical and functional. As part of this offering, the home includes shared ownership of a nearby waterfront parcel - ideal for launching your canoe or paddle board and parking your boat at the deeded boat slip with dock. Embrace the very best of lakeside living! Yearly fees (2025) $150 (id:61476)
24 Cardinal Court
Brighton, Ontario
Welcome to 24 Cardinal Court, a meticulously crafted and professionally upgraded 2+2 bedroom, 3 bathroom R-2000 brick & stone bungalow, tucked into one of Brighton's most desirable neighborhoods. This move-in-ready home offers over 2500 sq. ft. of elegantly finished living space, ideal for those who appreciate high-end finishes and attention to detail. Step inside to find a bright, open-concept layout with vaulted ceilings and expansive windows that flood the home with natural light. The living room features a cozy gas fireplace, while the gourmet kitchen boasts quartz countertops, a custom pot filler, built-in appliances, and premium cabinetry with designer hardware. From the Primary suite, step out onto your own private Trex deck, complete with privacy panels, hot tub hook-up, and a serene setting perfect for winding down after a long day. The second extended deck is accessed from the kitchen and features a gas line for your BBQ and outdoor TV hook up, ideal for hosting or catching the big game under the stars. The spacious Primary bedroom also includes a WI closet and a 5pc spa-inspired ensuite with a freestanding tub, black hardware and rainfall shower. The fully finished lower level offers two additional bedrooms, a 4pc bathroom, a home gym, and a large rec room with California shutters. Need to work from home? Use the second bedroom as a home office wired for fibre-optic high-speed internet to keep you connected and productive. Additional highlights include: 2-car garage with interior access & side man door. Central Vac, HRV system, smart security system with cameras. Custom oak stair treads and upgraded lighting. Over $100,000 in thoughtful and gorgeous upgrades, including premium finishes inside and out. This home combines luxury, comfort and modern functionality in a peaceful, established neighbourhood close to hiking trails, parks, schools, and amenities with easy access to Highway 401. A rare opportunity to own a turnkey showpiece in beautiful Brighton! (id:61476)
2 Gardiner Crescent
Cobourg, Ontario
Welcome to this beautifully maintained bungalow nestled on a quiet crescent in Cobourg's highly sought-after East End. Just one block from the shores of Lake Ontario and Peter Delanty Park on Coverdale, this home blends convenience with serene living. The main floor features an eat-in kitchen, three bedrooms, one bathroom, and a large sun-filled living room. Downstairs, the generous basement offers an open concept family room, a second washroom, laundry, and a versatile bonus room ideal for a guest bedroom or home office. Step outside onto the wrap-around deck and patio and enjoy your large yard, perfect for entertaining, relaxing, or enjoying time with the kids. With top-rated schools, parks, tennis courts and downtown Cobourg all within walking distance, this charming bungalow truly has it all. (id:61476)
76 Molson Street
Port Hope, Ontario
Welcome to 76 Molson in commuter friendly Port Hope! This spacious and well cared for brick two story home is located on a large lot in a wonderful community. Port Hope has so much to offer competing with big cities while maintaining its small town charm. This lovingly maintained 1850 sq ft home comes with 4 spacious bedroom, ensuite in primary - 3 bathrooms total! Updated roof, hvac, garage door and freshly renovated basement space packs alot of value! Offer any time on this property and own it today! **EXTRAS** All appliances included. 75ft but 284ft at its largest boundary, this property is private and large. Suitable for big and energetic families! (id:61476)
67 Singleton Street
Brighton, Ontario
Downsize beautifully in this stunning, bright and expertly constructed 1390 sq ft, 2 bed 2 bath semi-detached home in the sought after Tackaberry Ridge subdivision in Brighton. Light, bright and spacious this south facing home has 9ft ceilings throughout the open concept main floor and features a bright-white kitchen with beautifully trimmed cabinets, white tile backsplash, stainless steel appliances & seated island. Dining area with lovely 3 window breakfast nook and sun drenched living room. Transom window patio door opens to the elevated deck with privacy screens and peaceful views over the neighbouring apple orchard. Primary suite features a pocket door walk-in closet & large ensuite bath with lovely step-in shower. A second front bedroom and full bath are ideal for guests, a cozy den or home office. Tidy laundry room behind a pocket door, entrance to garage and convenient 2nd coat closet completes the main floor. Partially finished basement is roughed in for 3rd full bath and framed for a large rec room, 3rd bedroom and storage area. Enjoy this idyllic location, walking distance to schools and town shopping in one of Brighton's finest neighborhoods. Downsize without compromising luxury and feel at home on Singleton St. (id:61476)
78 Cedar Street
Brighton, Ontario
Fill your life with light and new beginnings in this meticulously built 'LeBlanc Enterprise' home in the picture-perfect town of Brighton. Walk in and be wowed! The beautiful entrance is as inviting as a warm hug. On the main floor, enjoy the spaciousness of an open-concept living area. The kitchen is everything you have been dreaming of, featuring a large center island perfect for everything from baking to entertaining, finished with Quartz countertops and sleek black hardware. The west-facing living room captures all the sunlight. The main floor primary suite is complete with two closets and an ensuite bathroom with a streamlined walk-in shower, fully tiled with a glass enclosure and a Quartz countertop vanity. The lower level is partially finished, featuring a third bedroom and laundry area. The unfinished portion offers a framed rough-in for a bathroom and additional living space that can be customized to one's personal preferences. The design of this home includes large windows in the lower level, yielding plenty of light. Step outside and discover a beautiful fenced yard that offers a private oasis, perfect for summer barbecues or a tranquil morning coffee. The attached garage provides ample space for vehicles and storage, ensuring that everything has its place. Live in the lap of luxury in this raised bungalow, conveniently located near the harbour, Presquile Provincial Park, and all the amenities Brighton has to offer. This home is not just a place to live, but a lifestyle to embracea sanctuary where comfort meets elegance. Whether you're a growing family or someone seeking a peaceful retreat, this Brighton gem is the perfect setting for creating cherished memories. Don't miss the opportunity to make this dazzling new home yours, where every day feels like a fresh start full of promise and joy. (id:61476)
142 Burnham Street
Cobourg, Ontario
Lakeside living without the premium of waterfront! Offered for the first time since 1947, this 1.5 storey allows you to sits on a large lot in the sought-after Burnham St. school district! Appreciate turn-key living across 3 or 4 bedrooms and meticulous maintenance which allows you to transition to home ownership with ease. Enjoy the galley kitchen with functional storage, prep space and a large picture window which overlooks the main floor living room with updated laminate flooring. The main floor primary provides a walkout to the mature backyard while a partially updated 4pc. bath, office/2nd bedroom in addition to a small dining area, laundry/mudroom and an expansive, enclosed porch providing tranquil nights and Lake Ontario views. Upstairs, appreciate two bedrooms and an opportunity to make them your own. An attached workshop and utility area is a bonus while the location allows unlimited potential to redevelop within the R3 zoning guideline or simply settle into lakeside life! This is a unique ownership opportunity in an incredible location. (id:61476)
202 - 79 King Street W
Cobourg, Ontario
Welcome to one of the most beautiful and beautifully located condos in the heart of all downtown Cobourg has to offer / 202 - 79 King St W! This condo is located STEPS to shopping, fine dining, cafes, the City Market, parks, and anything and everything you would expect in a thriving town. It is also just 2 blocks from Cobourg's spectacular waterfront - marina, boardwalk and beaches. The condo has tons of character with crown molding, hardwood floors throughout, modern appliances and the only truly private terrace in the complex that overlooks Cobourg's beautiful Victoria Hall - where you may use a BBQ! The condo features an open concept design with a well laid out kitchen with lots of cupboards, living room, and dining room, 2 good sized bedrooms and two full bathrooms. The primary bedroom has a beautiful 3 piece ensuite and a large walk-in closet. There is in-suite laundry in the 2nd bathroom. To complete the package are high-end appliances. The elevator lift or stairs allow easy access to the unit and parking area. If you are looking for an investment property, the unit is currently tenanted and the current tenant is, in my opinion, amazing and would love to stay. This condo is a must see and will make its new owner a fantastic home and an even better investment as Cobourg continues to flourish! (id:61476)
284 Strachan Street
Port Hope, Ontario
Offers Graciously Welcomed Anytime and Priced to Sell! Beautifully designed bungalow with wonderfully finished lower lever, located on a limited oversized lot in one of the most sought-after neighborhoods in all of Northumberland. This very desirable home is well finished and comes complete with updates, upgrades and improvements throughout. 284 Strachan offers main floor living at its finest with 3 total bedrooms and 3 full bathrooms. The oversized covered front porch provides the perfect back drop to soak in the surroundings with stunning views of Lake Ontario in the distance. The main floor boasts 2 big bedrooms with a primary suite offering a generously sized walk-in closet and is highlighted by a 4-piece ensuite with custom double sink vanity. Showcasing the impressive main floor is the bright open concept kitchen, living and dining spaces. Featuring impressive cathedral ceilings, sparkling designer porcelain tile, upgraded cabinetry, newly remodeled quartz counter island and patio walkout to private back yard space with fencing and decking. The newly finished lower level (Not to be Forgotten) presents a large bedroom, 4-piece bath as well as a well-appointed living/family space. Larger lot and backyard space provides opportunity for sunroom expansion or additional parking space. Walking Distance to Port Hope Golf Club, Lake Ontario, Parks, Trails, Schools, Amazing Sushi and Schnitzel and so much more!!. Just minutes from the 401, very storied downtown, beaches and many other amazing amenities this beautiful town has to offer! **Brand New Air Conditioner Repositioned Along Side of House and Installed - May 2025 ** (id:61476)
#7-45 Prince Edward Street
Brighton, Ontario
Welcome to 7-45 Prince Edward Street, Brighton. This beautifully renovated condo is nestled in the heart of Brighton, offering stylish living and modern comfort in a prime location. Featuring 3 spacious bedrooms, a main floor 4-piece bath, and a private backyard deck, this home is perfect for those seeking low-maintenance living without compromising on space or elegance. Step inside and be immediately captivated by the open, airy layout and high-end finishes throughout. The main level has been thoughtfully updated with luxury vinyl plank flooring, a custom coffee bar, granite countertops, satin nickel fixtures and hardware, and a completely renovated kitchen with new appliances (2022). The kitchen also features soft-close drawers, pull-out Lazy Susan corner cabinets for easy access, and motion-detected under-cabinet lighting - simply wave your hand to dim or brighten the light! The main floor bathroom has been fully updated as well, complete with gorgeous bamboo countertops, bringing warmth and charm to the space. Fresh paint and all-new trim add a polished touch to every room. The second bedroom on the main floor features sliding glass doors leading out to your private deck - perfect for enjoying your morning coffee or relaxing on a summer evening. Upstairs, you'll find a stunning 3rd bedroom/loft space with cathedral ceilings and large windows, flooding the home with natural light and offering a versatile area for a home office, family room, or guest suite. The primary bedroom boasts a massive walk-in closet, while the unfinished lower level provides a 3-piece bathroom, laundry area, and limitless potential to create additional living space tailored to your needs.The roof was updated in 2024. Whether you're downsizing, purchasing your first home, or looking for a turnkey investment, this condo is a rare gem in an ideal location. (id:61476)
7 Confederation Drive
Uxbridge, Ontario
If You Have Ever Desired The Opportunity To Reside With The Conveniences Of In-Town Living While Having The Tranquility Of All Nature Has To Offer, Then This May Be The Opportunity For You! This Stunning And Rarely Offered Glen Abbey Model Is Located In The Exclusive Community Of The Estates At Wooden Sticks Allowing Easy Access To Endless Walking Trails, Golf Clubs, Elgin Park And Town Amenities. Pride Of Ownership Is Evident All Throughout The Stunning Home With Numerous Custom Upgrades Which Have Been Showcased On Multiple Uxbridge Home Tours. Some Of The Special Features Include: A Newly Renovated Chef's Kitchen, Formal Dining Room, Custom Built Office With French Doors Opening To A Juliette Balcony Overlooking The Great Room With 18' Ceiling, And A Combined Mudroom/ Laundry Room With Access To Both The 2 Car Garage, And Side Yard Dog Run. After Experiencing The Luxurious Interior, The Seamless Transition Between Indoor And Outdoor Living Can Be Enjoyed By Entering The Truly Unique 3 Season Muskoka Room Overlooking Your Own Private Backyard Oasis. Whether You're Entertaining Friends And Family Or Just Relaxing Poolside, The Secluded, Professionally Landscaped Yard Offers The Perfect Resort - Like Setting For Every Occasion. (id:61476)
4 Healthcote Lane
Ajax, Ontario
Welcome Home to 4 Healthcote Lane! This Newly-Built, 3+1 Bedroom, 4 Bathroom Semi-Detached Home has Everything You Need and More! Situated in the Established and Sought-After Neighborhood of Central Ajax, This Home is Perfect for Growing Families, Multi-Generational Families, or Savvy Investors. This Home was only built in 2022 and has approx. $20K in Builder Upgrades, Including an Upgraded Open-Concept Kitchen with Granite Counters, Premium Cupboards and a Stylish Backsplash. The Large Island that leads to the dining area makes this space Awesome For Entertaining. The Kitchen and Dining Area Walk Out to a Good-Sized Deck that Overlooks Your Exclusive Backyard. Relaxing with the Family is a Pleasure in this Over-Sized Great Room with High Ceilings. On the Upper Level You'll Enjoy Your Spacious and Sun-filled Primary Bedroom With a Luxurious Ensuite and a Large Closet. There are Also Two Additional Large Bedrooms with Spacious Closets, a 3 Piece Bathroom and an Upper-Level Laundry for Your Comfort and Convenience. The Two-Level In-Law Suite Was Not an After-Thought in this Home. As One of the Upgrades, the Basement was Professionally Designed and Finished by the Builder. The Upper Level of this In-Law/Rental Suite Features a Separate Walk-out Family Room Area With a Second Kitchen Area. From There, You Walk Down to the Lower Level Which Boasts a Large Bedroom With a 3 Piece Ensuite Bathroom. Currently Generating $5,400 In Rental Income, This Incredibly Versatile Home Provides Endless Possibilities and is a Must-See! Your Children Will Get a Great Education With the Excellent Schools in the Area Like Terry Fox P.S. and J. Clarke Richardson Collegiate. Long Walks or Play With the Family or Pets Will Be Easy as 4 Parks, 4 Basketball Courts, 4 Sports Fields, 3 Sports Courts and 1 Ball Diamond are Within a 20min Walk. Public Transit is at Your Doorstep With the Nearest Stop only a 5min walk away. Enjoy Shops, Supermarkets, Go Station, Hwy 401, Trails and So Much More! (id:61476)
1 Aldcroft Crescent
Clarington, Ontario
Nestled in the heart of beautiful Bowmanville, in a sought after neighbourhood, this lovely two-story, all-brick, 3 bedroom 3 bath home offers a perfect blend of timeless charm and modern comfort. Set on a quiet crescent with NO sidewalks to care for, this property exudes a peaceful, private atmosphere ideal for families or those seeking tranquility. A spacious driveway leads to a welcoming front entrance, while the backyard offers a serene retreat with private quiet space, ideal for outdoor entertaining or just relaxing! Inside, the home features bright living spaces, with windows that fill each room with natural light. Whether you are enjoying family time or hosting guests in the dining area, this home is designed for both comfort and style. The lovely updated eat-in kitchen is both stylish and highly functional, ready to bring family and friends together. Featuring modern finishes and a warm, inviting atmosphere, the space is anchored by sleek countertops, contemporary cabinetry, and quality stainless steel appliances. Just off the galley kitchen, is a spacious pantry which offers plenty of space to store everything from dry goods and small appliances to kitchen essentials and bulk items. A bright dining area, with garden doors that walk out to a lovely deck, offers a cheerful spot to enjoy your morning coffee or gather for dinner with loved ones. Main floor family room over looking the kitchen and adjoining living spaces, makes it perfect for entertaining or keeping an eye on the kids while cooking.The kitchen is as practical as it is beautiful. The spacious primary bedroom offers a 4 piece ensuite and large closet. The beautifully finished lower level, offers great space for the entire family, an ideal spot for movie nights, game days, or simply unwinding. Dry bar, office and large stylish laundry room as well. Close to schools, parks & transit and all amenities, Hospital & Museum. A great place to call home! Don't miss out, this a must see, it won't last long! (id:61476)
1220 Margate Drive
Oshawa, Ontario
Beautiful 4 bed, 4 bath located in the highly sought-after Eastdale neighbourhood. Warm and family friendly, you can sit on your porch and enjoy a park view across the street. This wonderful layout features a large living and dining room, separate family room, spacious eat in kitchen with walkout to a private fenced yard with shed. Renovated in 2025, the kitchen features new cabinetry, new flooring, pot lights, quartz countertops, and stainless steel appliances. Enjoy main floor laundry, an updated main floor powder room (2025) and access to the garage from the foyer. The 2nd floor offers room for the whole family. The primary suite is a retreat. Flooded in light, it features a walk in closet and 4 pc ensuite with soaker tub and updated cabinet with quartz countertop (2025). Spread out in 3 more bedrooms offering ample storage, one with a balcony, and a main bathroom with new pot lights and updated cabinet and quartz countertop (2025). The finished basement features a 3 piece bathroom and wet bar. Freshly painted throughout (2025) with large oversized garage. Truly family friendly! Catch the school bus from your front yard and walk to the park. Minutes to hwy 401, 407, Go station, and amenities. Close to amazing schools and parks. This home is move in ready! (id:61476)
61 Markham Trail
Clarington, Ontario
Welcome to this beautiful and spacious townhome located in one of Bowmanville's most desirable neighborhoods. This bright and airy home offers the perfect combination of style, functionality, and location, ideal for first-time buyers and young families alike. Step inside to a large eat-in kitchen featuring an oversized island, perfect for family meals and entertaining. The open-concept living room has large windows which floods the space with natural light, creating a warm and inviting atmosphere from top to bottom. The home boasts a generous primary bedroom with a luxurious 4-piece ensuite and a walk-in closet, offering a private retreat to unwind at the end of the day. Two additional bedrooms share a full third-floor bathroom ideal for growing families or guests. The fully finished walk-out basement adds even more versatility, whether you envision a cozy rec room or a home office. Located close to schools, parks, shopping, and commuter routes, this home offers everything you need in a family-friendly community. (id:61476)
133 Swindells Street
Clarington, Ontario
Welcome to this immaculate 2-storey home over 3000 sq ft of beautifully designed living space. Featuring an all-brick and stone exterior, this spacious home offers the perfect blend of comfort and style, ideal for growing families. Step inside to discover a bright, open-concept layout with 9 ft ceilings on the main floor, creating an airy, inviting atmosphere throughout. The eat-in kitchen is a chefs dream, equipped with sleek stainless steel appliances, a breakfast bar, and a walkout to the deck perfect for entertaining or enjoying a quiet meal outdoors. The adjacent family room provides ample space for relaxation with a cozy gas fireplace, while large windows allow natural light to flood the home. The second floor features a luxurious primary suite complete with a 5-piece ensuite, offering a spa-like experience. Two additional generously sized bedrooms share a 4-piece bathroom, providing comfort and convenience for family members or guests. A fully finished basement adds even more value to this home, with a separate entrance, full kitchen, 2 bedrooms, and a full bathroom ideal for multi-generational living, guests, or expanding families. Additional highlights include a 2-car garage, plenty of storage, and modern finishes throughout. The property is situated in a highly sought-after, family-friendly neighbourhood with a school, park, and splash pad just across the street. With easy access to major highways (401 & 407), transit, shopping, and schools, this home offers both convenience and luxury. Don't miss your opportunity to own this exceptional property schedule a showing today! (id:61476)
4 Carriage Lane
Clarington, Ontario
LOCATION LOCATION! Beautiful detached home in a fantastic location of Courtice. This 4 bedroom home has been updated and offers great flow throughout its main floor offering living , dining& family rooms. Basement is finished with direct access to the double car garage with ample storage. Second floor has 3 great sized newly finished bedrooms and a massive primary bedroom with his/hers closets and 4PC ensuite. Great sized Eat-In Kitchen walks out to a great sized backyard, wood deck with mature trees giving the perfect blend of privacy and peaceful living. A fantastic home with so much to offer! Location is perfect as its only walking mins to parks, schools, doctors office, restaurants and shopping. Centrally located between all major highways - highways 401,407 and 418. 2025: NEW Basement Carpet, Paint, Light Fixtures NEW Carpet up to 2ND Floor, NEW Light Fixtures in Living Room, NEW Trim and Casing Throughout Main and 2ND Floor. NEW Paint on Main Floor, 2ND Floor and Basement, NEW Light Fixtures w Fans in Bedrooms. **OPEN HOUSE SUNDAY MAY 25TH 12-2PM** (id:61476)


