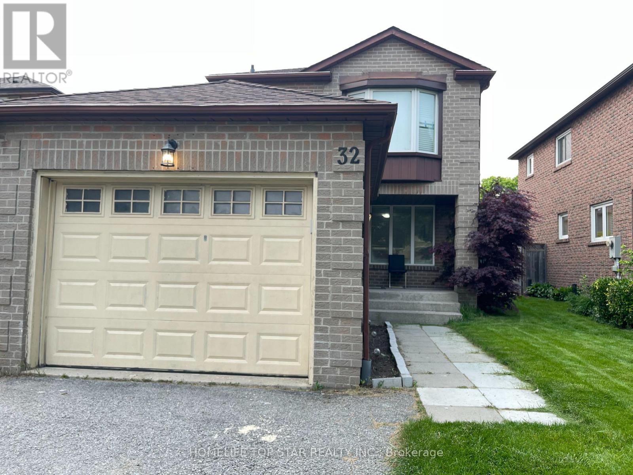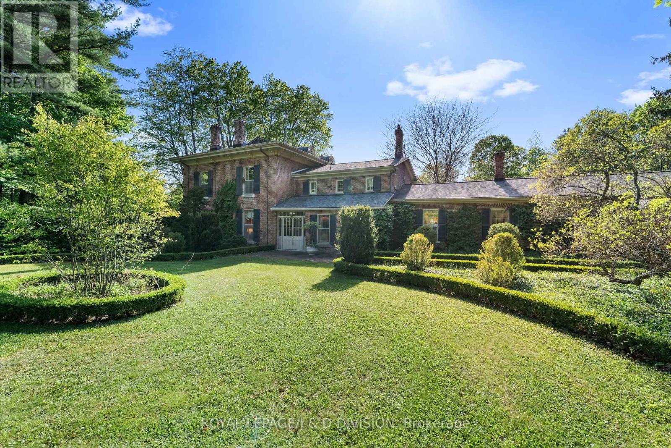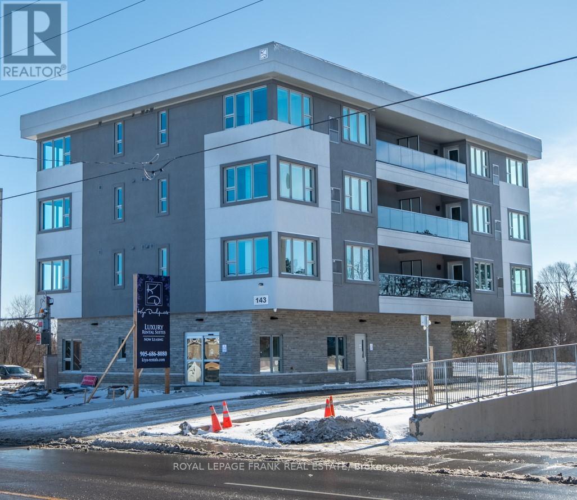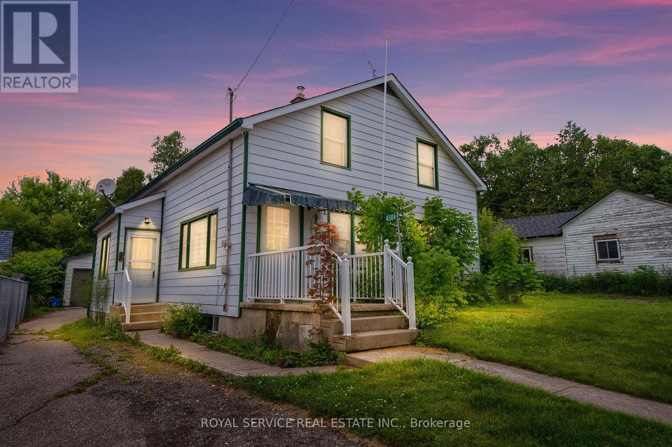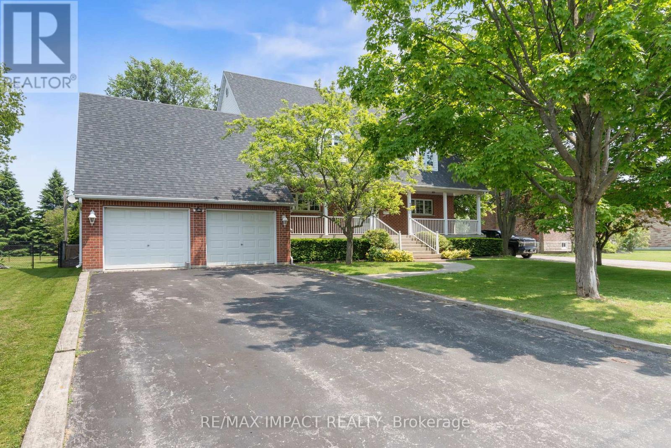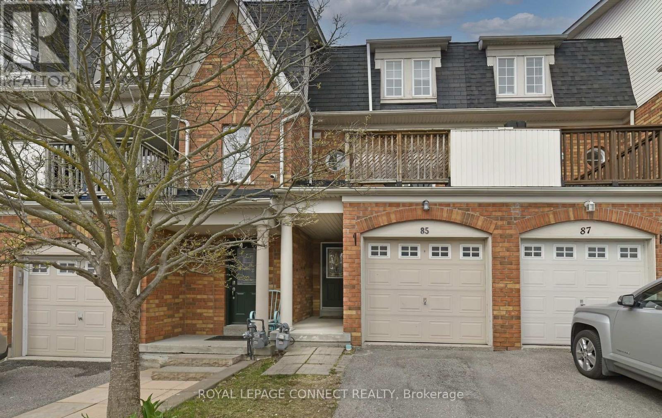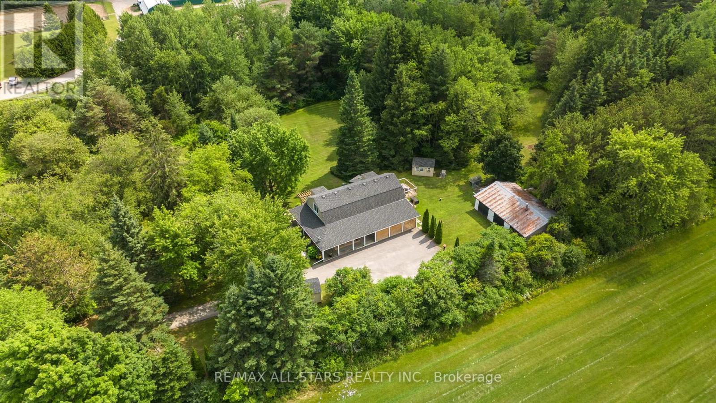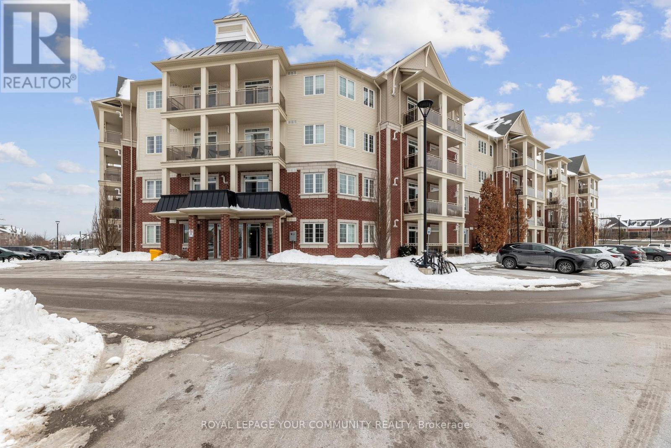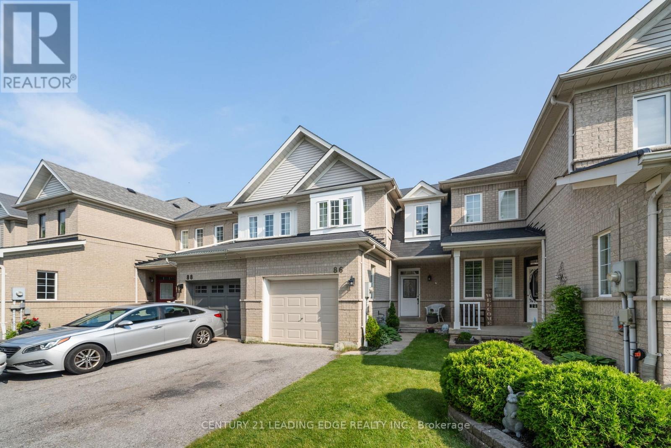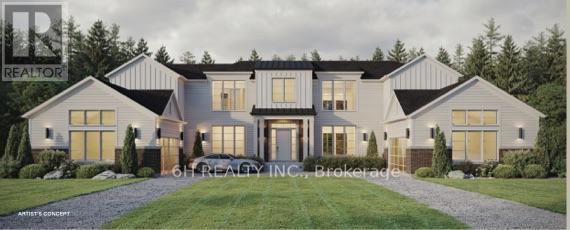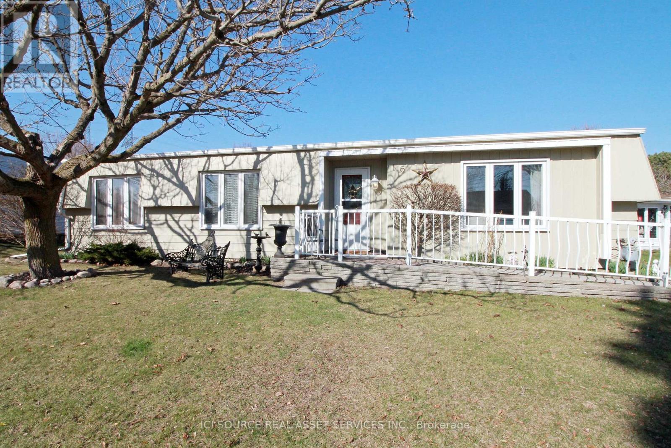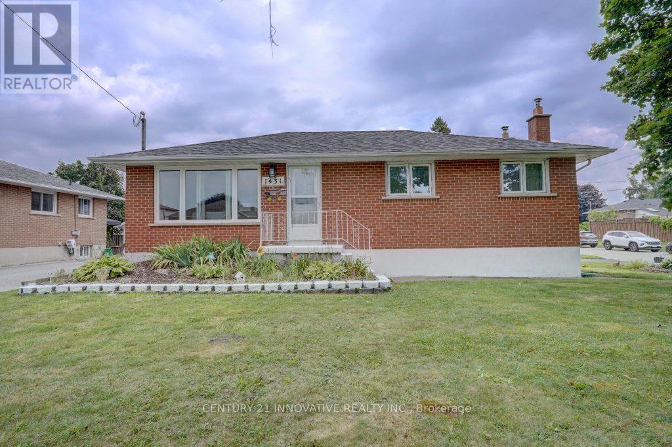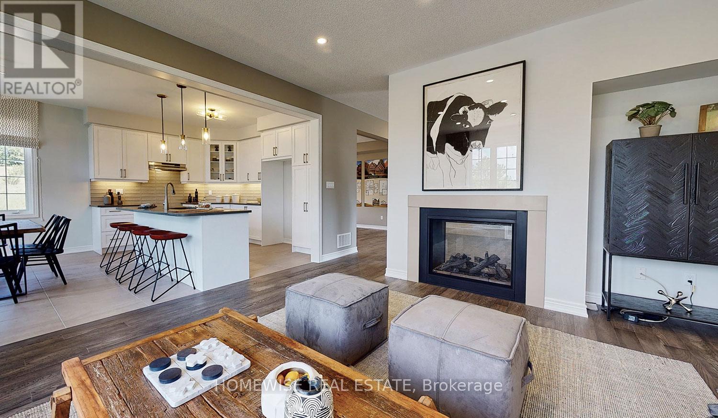32 Millington Crescent
Ajax, Ontario
Welcome To Prestigious Central Ajax Neighborhood ! Modern Detached 3 + 1 Bedroom, Separate Entrance, Finished Basement with Rental Income Unit, Large Backyard with Deck. Close to GoTrain. Minutes to 401, 412, Big Box Stores, Grocery & Shopping. A quiet crescent in a Mature neighborhood, Parks and Walking trail. Come see your Family Home today! ** Stainless Steel Appliances ** (id:61476)
4558 County Rd 10
Port Hope, Ontario
Historic Elegance meets country Grandeur in Port Hope. Welcome to the iconic Durham House, a meticulously preserved historic treasure dating back to 1820 and crafted by the renowned Massey Family. Nestled amid Mature Tress on a sprawling storybook setting of 18 acres, this 5300 sq ft residence is a rare opportunity to own a piece of Canadian heritage. Step inside to discover elegant, stately principal rooms infused with the grace of a bygone era, rich period details, soaring ceilings, and timeless charm echo though the living room, formal dining room and library each offering a window into the estates grand past. The expansive kitchen is a chefs dream boasting an oversized island with a comfortable sitting and eating area. With 4 generous bedrooms the home also offers the exciting potential to create a luxurious new principal suite with spa bathroom. The sunroom flooded with natural light offers breathtaking views of the formal gardens and oversized pool, invoking the glamour of Gatsby era garden parties. Beyond the main residence a reclaimed barn has been thoughtfully transformed into separate living quarters ideal as a guest house, private studio or rental opportunity. Outdoors, expansive sweeping lawns descend to a serene 7-acre river fed pond complete with a dock and boat house perfect for reading, napping or simply soaking in the peaceful sounds of nature. Whether you're seeking a historic family home, a countryside retreat or an entertainer's dream this one-of-a-kind estate wont disappoint. Don't miss your chance to become this unique properties next custodian. (id:61476)
143 Bloor Street W
Oshawa, Ontario
Modern 2021-Built Apartment Building in Central Oshawa with 14 units. This newer apartment building offers a prime investment opportunity in a high-demand Oshawa location. Located just minutes from the 401 highway, Oshawa GO Station, and convenient public transit, this property ensures excellent accessibility for tenants, making it highly attractive to commuters. Each unit is separately metered and features in-suite laundry, providing tenants with convenience and autonomy. The building also offers surface parking for residents, adding to the appeal of the property. With no rent control, the property offers flexibility for market-based rent increases, adding potential for future growth.Turnover is uncommon, with units easily and quickly rented whenever they do become available due to the property's high demand. Tenants enjoy a central location with close proximity to all amenities, including shopping, dining, parks, and entertainment, making this a desirable place to live. In addition, the property comes with an assumable mortgage at a low 2.96% interest rate, which presents an excellent financing option for potential buyers. This property offers a stable investment with strong rental demand, low-maintenance management, and great potential for long-term growth in an evolving market. (id:61476)
203 - 80 Athol Street E
Oshawa, Ontario
Affordable Opportunity To Own In The Heart Of Downtown Oshawa. Spacious 1 Bedroom With Oversized Interlock Patio, Ensuite Laundry And Large Ensuite Storage Room. Updated Maple Kitchen Cabinets, Marble Flooring. B/I Microwave And Dishwasher. Updated Bath With Soaker Tub. Newer Windows, Garden Door Onto Spacious 2-Tiered Private Patio/Balcony. Heat/Air Conditioning Unit New June 2025. Small Quiet Condo Building With Recent Updates Including Underground Parking, Hallway Lighting, Roof, Front Walkway (Currently Under Construction), 2nd Floor Lounge & Outside Patio.... No Dogs Allowed. Walk To Shops, Restaurants, Sports & Entertainment, Transit And More. (id:61476)
56 Lurosa Crescent
Whitby, Ontario
*Beautiful Maintained All Brick Bright Home In Hi-Demand Whitby Neighborhood*Large Lot34.45X109.91*Hardwood Flood Through Out The Main Floor*Bright Combined Living & Dining Room With High Ceilings & Beautiful Front Windows*Large Eat-in Kitchen With Breakfast Bar And Pantry*Picture Windows With New Cordless Zebra Blinds (2025) & Gas Fireplace in Large Family Room*Google Nest Thermostat-Smart Home (2024)*Large Master Bedroom With Walk-In Closet & Two Large Windows*Large Size 2nd Br With Sitting Area*All Rooms With Large Closets*Double Door Pantry On Landing Of Upstairs*Roof (2020)*Painting First Floor(2022)*Stairs To Porch(2020)*New Painting Porch(2025)*Dishwasher & Washer (2024)*New Curtains & Cordless Zebra Blinds in Rooms*Steps From School And Park*Minutes To Shopping, Public Transit And Close To All Amenities And Recreation Centre. (id:61476)
4504 Hwy 2 Highway
Clarington, Ontario
Opportunity Knocks in the Heart of Newtonville! This detached century home sits on an impressive 64 x 171 ft lot, right in the village core steps to the park, close to commuter routes, and within reach of all the conveniences of town. Ready for your vision, this property is a rare chance to get into the market with land, privacy, and potential.The main floor offers a front living room with vintage wood paneling and plank floors, a spacious eat-in kitchen with side entry, and a family room with walk-out to the backyard. A 3-piece bathroom and laundry room complete the main level. Upstairs, the space is stripped to the subfloor and awaits your finishing touches an ideal blank slate for renovators or investors.Outside, the detached 1.5-car garage with workshop is tucked behind a shared driveway currently fenced by the neighbouring commercial property, limiting vehicle access. Still, the expansive backyard offers loads of storage space, including a unique outbuilding constructed around a mature tree and an older chicken coop attached to the garage.Natural gas heat, central air, town water, and septic system. Offered in its current condition to reflect the opportunity for improvement.Whether you're a first-time buyer ready to roll up your sleeves or an investor looking for your next project, this one is worth a look. (id:61476)
54 Corbett Street
Port Hope, Ontario
Luxurious Living at Its Finest. Ideally situated in a sought-after neighborhood near the golf club and just minutes from Highway 401, downtown shops, and restaurants, this exceptional Cambray model by Mason Homes offers over 2,265 sq ft of refined living space plus a beautifully finished basement with a kitchenette, additional bedroom, and full bath. This high-end 4-bedroom home has been meticulously upgraded with over $300,000 in improvements and upgrades, blending thoughtful design with upscale finishes throughout. From elegant crown molding and custom lighting to a tv and sound system and tailored window coverings, no detail has been overlooked. At the heart of the home, a gourmet chefs kitchen shines with custom cabinetry, a center island, premium appliances, and seamless flow to the open living space. Enjoy the ambiance of both gas and electric fireplaces, beautifully upgraded stairs and spindles, and luxurious bathrooms. The primary suite is a sanctuary, featuring a stunning 4-piece en suite with a custom walk-in shower. Step outside to a finished deck perfect for entertaining, or admire the fully finished and painted garage another sign of the meticulous care this home has received. This is not just a home its a statement. A rare opportunity to own a residence that blends sophistication, comfort, and craftsmanship. (id:61476)
16 Brook Road S
Cobourg, Ontario
This exceptional custom-built home is ideally situated on a spacious 0.71-acre town lot, just a short stroll to the lake. Enjoy peaceful morning sunrises from the expansive covered back porch overlooking your private backyard, and unwind with evening sunsets from the welcoming front porch. Designed for both comfort and entertaining, the home features elegant formal living and dining rooms, perfect for hosting family and friends. The well-appointed kitchen offers abundant cabinet space, a central island, and overlooks a bright, open family room with a cozy gas fireplace. The dreamy primary bedroom is generously sized and features ample closet space along with a large spa-like en suite. Two additional bedrooms are equally spacious, providing comfort and flexibility for family or guests. Step outside to a private backyard ideal for summertime gatherings, gardening, or simply enjoying nature in your own private retreat. (id:61476)
781 Stone Street
Oshawa, Ontario
Breathtaking views Of Lake Ontario, perennial Gardens Galore. Take in sunsets as you admire the view over the lake of CN Tower on clear skies. Open concept main floor with additional overlooking deck walk out & Lake. 4 skylights & pot lights throughout Kitchens & Bathrooms updated with Glass Shower Enclosures. This home is perfect for entertaining with 2 decks, custom bar & soothing hot tub. Too many upgrades to mention. (id:61476)
85 Sprucedale Way
Whitby, Ontario
Welcome to this Beautifully updated Multi-level townhome nestled in an incredible family-friendly neighbourhood in Whitby. This move-in ready gem features Brand-New Flooring throughout and a Freshly Painted interior that adds a Bright, Modern Feel. The Stylish Kitchen has been Tastefully renovated and includes a Brand-New Stainless Steel fridge, stove, built-in dishwasher, and range hood. With spacious Living areas and thoughtful upgrades throughout, this home offers comfort, convenience, and contemporary charm, perfect for growing families! Furnace/AC '20. Lots of visitor's parking, park near by. Mins to shopping, restaurants, schools and Hwys. *Very Low Maintenance Fees* (id:61476)
5 Toulouse Street
Whitby, Ontario
Welcome to 5 Toulouse Street, Whitby - A Modern Gem with Income Potential! This beautifully upgraded 4-bedroom home offers nearly 3,000 sq. ft. of above-grade living space, plus a fully finished basement with a legal 2-bedroom apartment and separate entrance at the back - perfect for multi-generational living or rental income. Situated in a desirable family-friendly neighbourhood, this spacious home features an open-concept layout, high ceilings, and elegant finishes throughout. The chef-inspired kitchen boasts granite countertops, stainless steel appliances, and a large island - ideal for entertaining. Upstairs, the oversized primary suite includes a spa-like ensuite and walk-in closet, while each additional bedroom enjoys access to a full bathroom. The legal basement apartment includes its own kitchen, laundry, 2 bedrooms, full bathroom, and a private entrance - offering excellent rental income potential or comfortable guest accommodation.Close to schools, parks, shopping, and major highways, this turnkey home blends luxury, space, and practicality in one exceptional package. (id:61476)
663 Lakeview Avenue
Oshawa, Ontario
Excellent Location! Fully Renovated Detached Home on Premium 50 x 162 Ft Lot in the Sought-After Lakeview Community. Upgraded Top-to-Bottom With 3+2 Bedrooms, 2 Full Baths, and a Fully Finished Basement Apartment With Separate Entrance Ideal for Multi-Generational Living or Potential Rental Income! Great Curb Appeal With Long Private Driveway (No Sidewalk) That Fits 3 and more Cars. The Bright & Functional Main Floor Features an Open Concept Living and Dining Area with Elegant Wainscoting, Pot Lights, and Engineered Hardwood Flooring Throughout.The Upgraded Kitchen with Granite Countertops, Tile Flooring, Backsplash, Stainless Steel Appliances, Custom Cabinetry, and a Deep Sink With Pull-Down Faucet. Three Generous Bedrooms and a Renovated 4-Piece Bath. The Lower Level Offers a Beautifully Finished 2-Bedroom Apartment With Kitchen, Large Rec Area, Laundry, and a Stylish 3-Piece Bathroom Perfect for Extended Family or Tenants. Modern Finishes Throughout. Huge Backyard Ideal for Outdoor Living, Gardening, or Future Potential.Move-In Ready and Income-Generating! Prime Location Just Minutes to the Lake, Trails, Parks, Schools, Shopping, GO Station, Hwy 401 & Public Transit. (id:61476)
523 Davis Drive
Uxbridge, Ontario
Nestled on a private 10.65-acres, this exquisite country retreat offers the perfect blend of luxury and seclusion just minutes from Uxbridge. With 2,856 sq ft of refined living space, per MPAC, this residence provides expansive interiors and tranquil views from every window. A winding, paved driveway leads past mature trees and a serene pond to a home designed for both relaxation and entertaining. The professionally landscaped backyard is a true oasis, featuring a saltwater pool with solar and propane heating, a stone patio, lush perennial gardens with full irrigation, and a covered, screened outdoor lounge complete with skylights, a propane fire table, and BBQ area. Inside, the main floor offers a seamless blend of elegance and comfort, thoughtfully designed for both everyday living and upscale entertaining. A sunken living room features floor-to-ceiling windows and a striking stone propane fireplace. The farmhouse-style kitchen showcases dramatic dark stone countertops, custom cabinetry, an oversized island with seating and storage, and high-end stainless steel appliances, all flowing into a bright dining room with views of the pond. A sliding door opens to the covered outdoor lounge, creating effortless indoor-outdoor living. The great room, anchored by a second stone fireplace and a window wall and sliding doors overlooking the pool, offers direct access to a stone patio. The bedroom wing is separated by a glass door for added privacy and includes two well-appointed bedrooms, an updated 3-piece bath with glass shower, and a serene principal suite. This luxurious retreat boasts 12 ceilings, a fireplace, walkout to the backyard, arched transom window seat with sunrise views, and a spa-like ensuite with freestanding tub, glass shower, double vanity, and heated floors. Lower level features family room, 2 bedrooms (one no closet, one no window), 3-pc bathroom, workshop, cold storage, and ample storage space. **See Features Attached for Updates Completed and More ** (id:61476)
7820 Concession 5
Uxbridge, Ontario
Charming Country Home on 10.02 Acres just Minutes from Downtown Uxbridge! Tucked away on a peaceful, tree-lined property, this lovely 1,804 Sq.Ft. 3-bed, 2-bath home blends classic country charm with elegant modern updates offering the best of both worlds. A long driveway guides you through mature trees, leading you to this warm and welcoming retreat. Inside, the home shines with a gorgeous updated kitchen (2022) featuring quartz countertops, soft-close cabinetry, luxury vinyl plank flooring, and premium appliances by Fisher & Paykel, Bosch, and Miele perfect for everyday cooking or weekend entertaining.The main floor also offers a cozy living room with a gas fireplace and walkout to the side deck, an updated laundry area (2021) with quartz counters and sleek cabinetry, plus a 3-piece bath with a walk-in glass shower enclosure (2021). Upstairs, you'll find three inviting bedrooms, including a bright and spacious primary suite with its own private balcony overlooking the serene backyard. Beyond the home, the property offers space to dream: a barn (as-is) with hydro, two garden sheds for all your storage needs, and an interlock patio for outdoor gatherings. Whether you're looking for a quiet escape, a place to garden and roam, or simply a peaceful home with modern comforts, this rare gem delivers. Additional Updates include House Vinyl Siding (2020), Windows (except skylight) & Sliding Patio Doors (2020), Porch Aluminum Soffit & Remote Controllable Lighting (2021), Roof (2017), and Kohler Generator with Transfer Switch (2021), Furnace (2015), A/C Unit (2021), Water Softener & UV Purification System (2014). (id:61476)
102 - 80 Aspen Springs Drive
Clarington, Ontario
Fantastic Location. This Lovely Unique 1Bedroom, 1Bathroom Condo Comes With Two (2) Owned Parking Spots, Convneniently Located Right Out From The Main Entrance. Enjoy a Functional & Efficient Layout. No Needs For Elevator Or Stairs For This Beautiful Well Maintained & Spacious Ground Floor Unit. 9' Ceiling. Living/Dining Room With High Quality Laminate Throughout, Walk-out to a Large Owned Terrace Overlooking a Stunning Courtyard to Enjoy Entertaining Family & Freinds, Space to BBQ, and Appreciate Your Coffee Times. A Generous Master Bedroom Size, With Lots of Natural Sunlight. The Kitchen Overlooks The Living Space With Stainless Steel Appliances, Double Sink, Ceramic Backsplash, Pantry & Breakfast Bar. Full Size Front Load Washer/Dryer (Rarely Find in Other Comarable Units). This Pet Friendly Building Nestled in a Spectacular Location, Just Steps From Public Transit, Parks & Schools. 5min Drive to Walmart, Loblaws, TimHortons, Canadian Tire, Home Depot and Many More. Absolutly Great Opportunity For Those Looking to Downsize, First Time Buyers, & Investors. DO NOT MISS IT!!! (id:61476)
86 Breakwater Drive
Whitby, Ontario
Welcome to this beautifully updated 3 bedroom Home in highly sought-after Whitby Shores! Featuring a stunning kitchen-2024 with New Stove, Dishwasher, and a Fridge 2021. Enjoy rich hardwood floors (2019), upgraded carpet (2019), and a stylish main floor bath renovated in 2024. Furnace & A/C replaced in 2019 for year-round comfort. Steps to waterfront trails, schools, parks & GO. Move-in ready and packed with value! (id:61476)
19 Wedgewood Trail
Scugog, Ontario
Discover The Highland, a truly expansive bungaloft located in Epsom's esteemed SpringWinds community. Spanning an impressive 4050 sqft, this home offers abundant space with five well-appointed bedrooms, perfect for a growing family or those who love to entertain. The four-car garage provides ample room for vehicles and storage. This beautiful home on a significant estate lot combines functional design with the elegance expected of a SpringWinds property. (id:61476)
16 Wheelhouse Drive
Clarington, Ontario
Live life to the fullest! This comfortable bungalow is just a ninety-second walk to excitement in Wilmot Creek Adult Lifestyle Community. It is located just up the street from the Wheelhouse Community Centre with all its amenities, the hub of social activity at Wilmot Creek. Take a short walk to the waterfront trail on the bluffs of Lake Ontario and enjoy the wonderful views of the bay. The exterior of this home is attractive with three large, 3-panel windows across the front. The Great Room is the heart of the home and offers open-concept, flexible space with living and dining room areas. It has a gas fireplace as well as a heating and cooling pump. The popular and large U-shaped kitchen is open to the Great Room, making entertaining a breeze. The generous family room [18 x 12] has its own woodstove-styled gas fireplace and is on the same level as the rest of the house - important for easy accessibility. Patio doors from the family room lead to an elevated wooden deck. Laminate floors in principal rooms. This home is ideal for your new lifestyle! * Monthly Land Lease Fee $1,200.00 includes use of golf course, 2 heated swimming pools, snooker room, sauna, gym, hot tub, library + many other facilities. 5 Appliances. *For Additional Property Details Click The Brochure Icon Below* (id:61476)
1431 Park Road S
Oshawa, Ontario
Welcome To 1431 Park Rd, A Charming Classic Bungalow Steps Away From The Lake In The Highly Desirable Lakeview Neighborhood. Awesome Detached Bungalow Sitting On Large Lot In Desirable Lakeview Community. Lots Of Natural Light & Beautifully Kept 3 Bedroom.The Traditional Layout Of The Home Includes An Open Concept Living And Dining With An Adjacent Eat-In Kitchen. Main Floor Includes Bright, Open Concept Living Room And Kitchen, Equipped With Stainless Steel Appliances & Walkout To Deck Overlooking The Private Fenced In Backyard. Right By The Lake, With Tons Of Parks, Trails & Playgrounds. Right Near Transit Options Such As The Oshawa Go Station & The 401 Close To The Heart Of The City With Plenty Of Shopping/Dinning Options! (id:61476)
51 Admiral Road
Ajax, Ontario
Charming All-Brick 3+1 Bungalow With Legal Basement Apartment In South Ajax! Well Maintained . With LEGAL 1-Bedroom + Den Basement Apartment Featuring Separate Entrance, Private Laundry . Basement has undergone a recent facelift...Fresh Paint, walls, trim, ceiling and doors. New flooring throughout basement. upgraded light fixtures, Staircase painted, steps painted, new baseboards. Kitchen cabinets cleaned, inside and out, behind the appliances cleaned. Main Floor Offers Hardwood Floors, updated bath, newer tub surround. Walkout To Sunroom And Oversized Fenced Backyard. Private Laundry On Main Level As Well. Newer furnace and air condition Parking For 6 Cars On Private Driveway. Ideal For Investors Or Multi-Generational Living. Prime Location Close To Schools, Parks, Transit And Shopping. (id:61476)
27 Evaleigh Court
Whitby, Ontario
Introducing 27 Evaleigh Crt! Located On A Quiet Cul-De-Sac In The Heart Of Central Whitby, This Stunning Property Features A Modern Open-Concept Layout To Maximize Space & Flow. Enjoy Two Bright, Spacious Living Rooms, Including One With Massive Windows That Flood The Space With Natural Light. Experience Seamless Indoor-Outdoor Living With A Custom Full-Length Deck Perfect For Summer Entertaining, Offering Exceptional Outdoor Space & Privacy! Upstairs Offers Three Generously Sized Bedrooms, Including A Large Primary Bedroom With A Walk-In Closet & A 3-Piece Ensuite. The Third Bedroom Offers Great Flexibility Perfect As A Bedroom, Home Office, Or Creative Studio Space.This Home Also Boasts A Beautifully Renovated In-Law Suite With Two Bedrooms, A Full Bathroom, A Modern Kitchen, & A Separate Entrance Ideal For Extended Family Or Excellent Rental Potential. Sitting On A Rare Pie-Shaped Irregular Lot, The Property Offers An Impressive Sized 6-Car Driveway & No Sidewalk, Theres Ample Room For All Your Vehicles, Guests, Or Even Recreational Toys! All Of This In A Highly Sought-After Area, Close To Top-Rated Schools, Parks, Shopping, Transit, And Convenient Access To Highways 401 & 412. This Home Is An Absolute Gem! (id:61476)
59 Brown Street
Clarington, Ontario
Discover 59 Brown Street A Turn-Key Treasure in Bowmanville! Step into this beautifully updated detached home, nestled on a rare 153-foot deep lot that offers an exceptional blend of space, style, and comfort. Boasting two sun-filled, generously sized bedrooms, this property is designed to impress both inside and out. Inside, you'll find modern finishes throughout, including sleek laminate floors, brand-new LED lighting, stainless steel appliances, and a gorgeous, newly renovated bathroom. The home has been freshly painted with a professional touch and features a newly installed high-efficiency York furnace ready for every season. The curb appeal is just as striking, with a newly paved asphalt driveway, modern concrete front steps, a freshly stained deck, manicured landscaping, and lush new sod in the front yard. The sprawling backyard is an entertainers dream, complete with a low-maintenance concrete patio and plenty of room to personalize your outdoor oasis. Situated in the vibrant heart of Bowmanville, this home is surrounded by amenities including dining, shopping, Lakeridge Health Hospital, Bowmanville Mall, and top-rated schools. With four nearby parks and abundant recreational options, its truly a Park Heaven. Plus, enjoy quick access to Highway 401 and public transit just steps away, making your daily commute simple and stress-free. Don't miss your chance to call this gem your own. Be sure to wander through the stunning back yard there's more than meets the eye! (id:61476)
24 Andrews Road
Clarington, Ontario
Spacious 4 level backsplit situated on a large corner lot in the heart of Orono! Main level has Living, dining and kitchen with walkout to bbq and fully fenced side yard. Upper level has 3 bedrooms and 4 pc bath. 3rd level with 4th bedroom, 3 pc bath and family room with walkout to backyard. Close to downtown and Orono park, as well as all commuter routes Taunton Rd, 115, 401 and 407 (id:61476)
198 Ash Street
Scugog, Ontario
Built on a 40 lot, the Devon is a beautiful 2936 sq. ft. model home with 4 bedrooms and 3 bathrooms upstairs, in the charming Burnham Meadows community. A dramatic covered entry leads to the main floor living areas which feature a two-sided fireplace between the family and living rooms. The large kitchen features quartz counter tops, a breakfast bar and built-in pantry, and the spectacular curved oak staircase with metal pickets leads to three spacious bedrooms and a sizeable primary suite with an ensuite that includes a free standing tub and glass shower stall. (id:61476)


