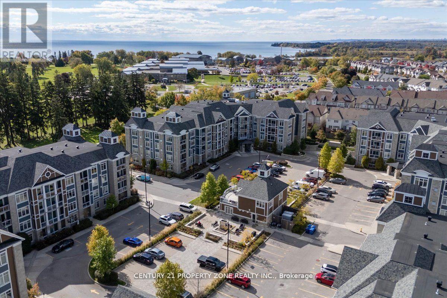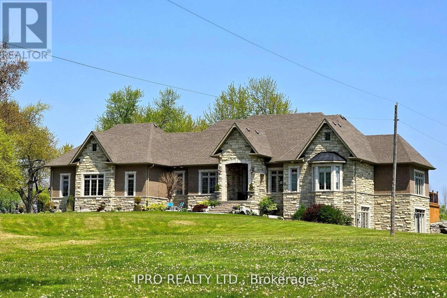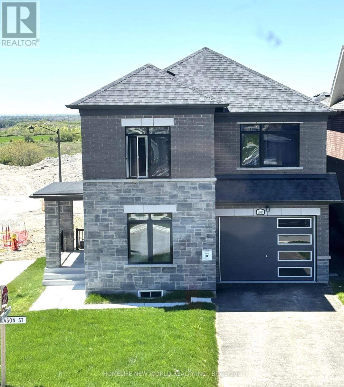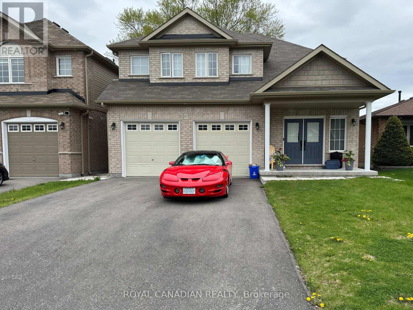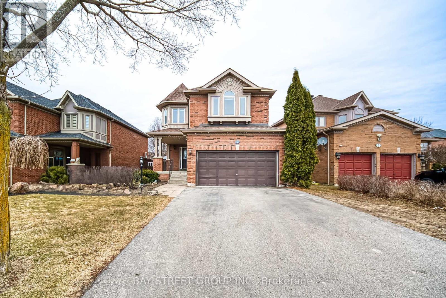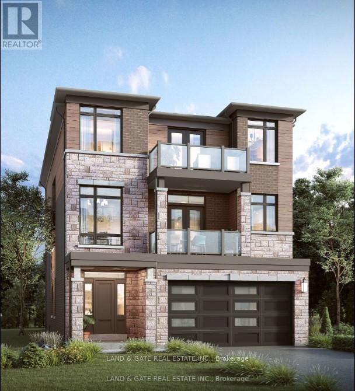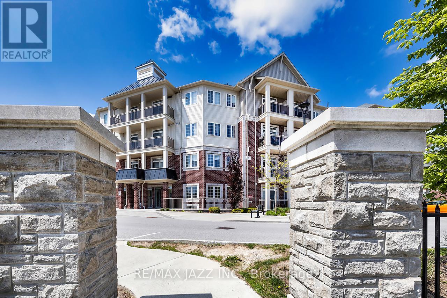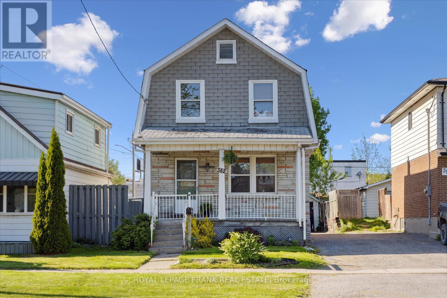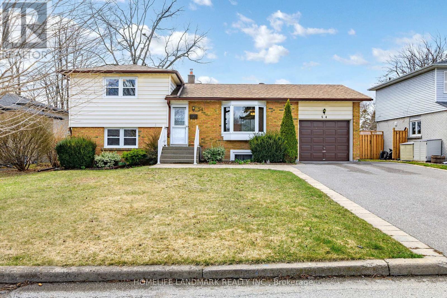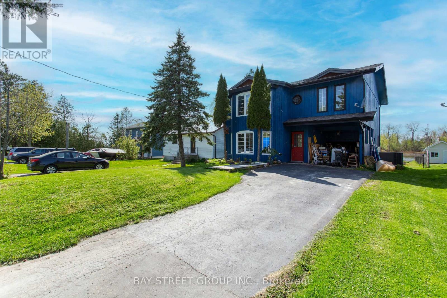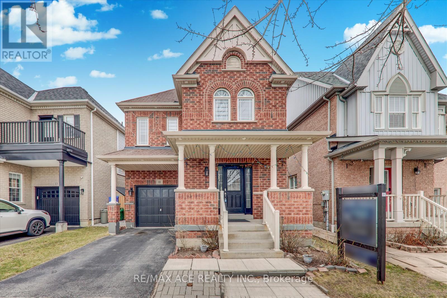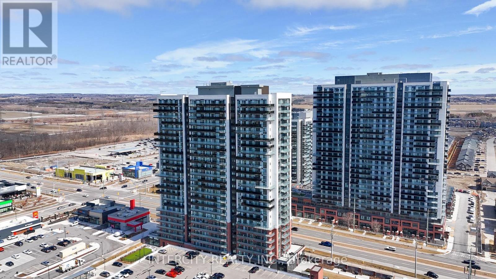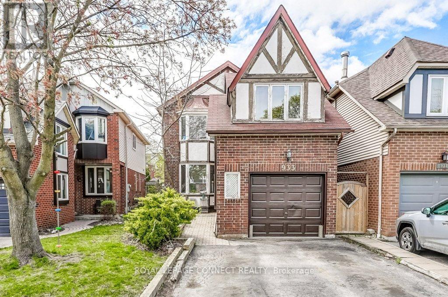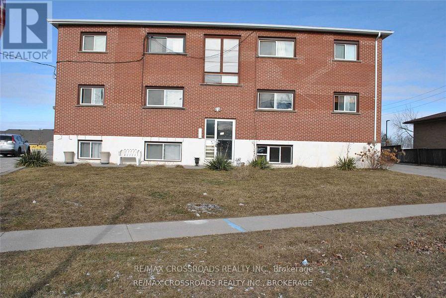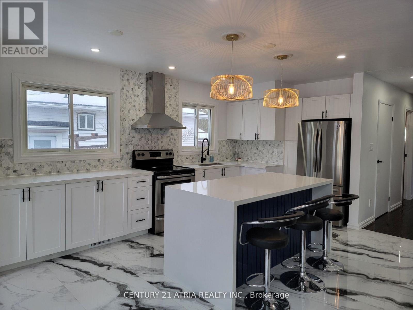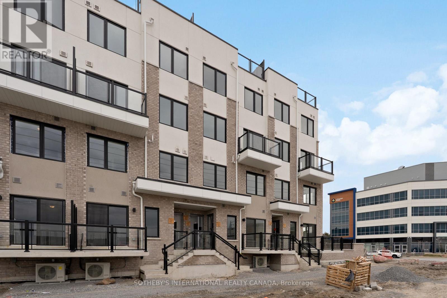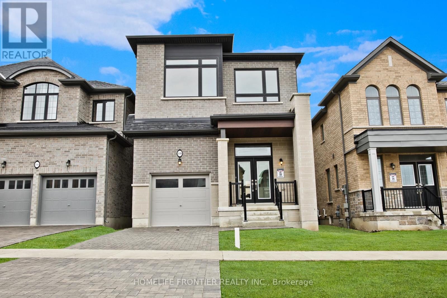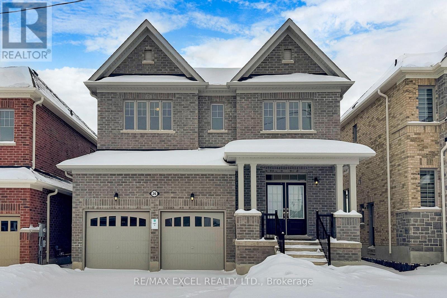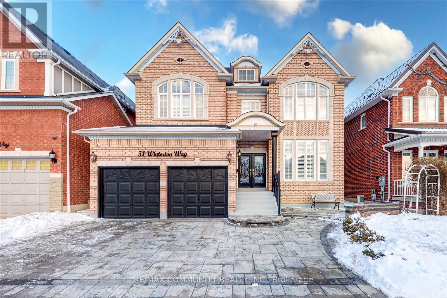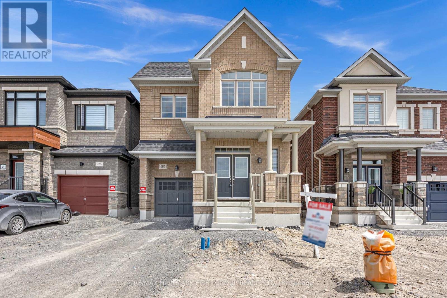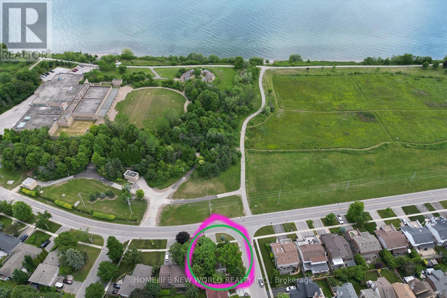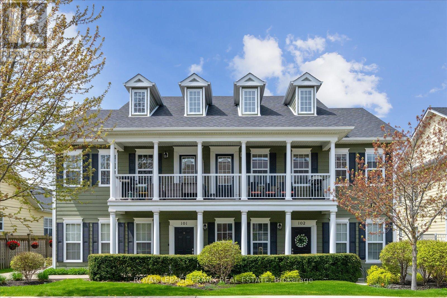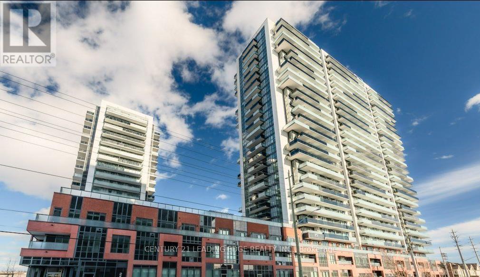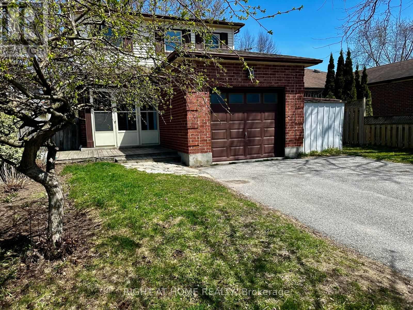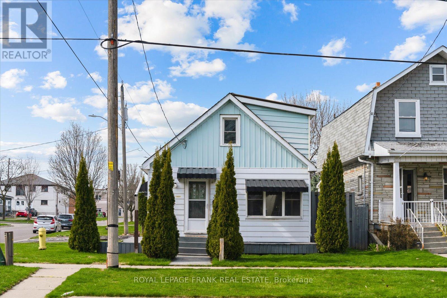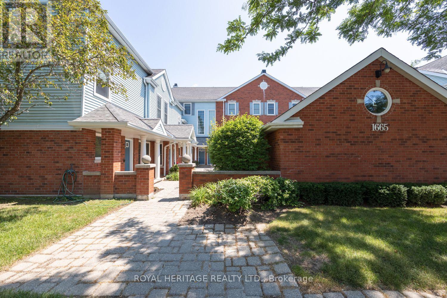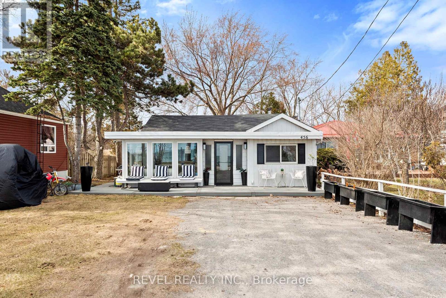1414 Swallowtail Lane
Pickering, Ontario
Welcome to this exquisite, newly built home that perfectly blends modern design with luxury living. Situated in a great neighborhood, this spacious 4-bedroom, 4-bathroom home spent around $160,000 in premium upgrades and is move-in ready for your family to call home. Upon entering, you're greeted by 9-foot ceilings on the main floor and 2nd floor, along with large windows that offer tons of natural light. The open-concept layout creates a seamless flow from the elegant living areas to the gourmet kitchen, complete with ceramic flooring, sleek quartz countertops, and a large island with a breakfast bar. You'll love the abundant cabinet space, perfect for all your kitchen essentials, and a cozy and spacious breakfast area allowing for a breakfast table. Upstairs, you'll find 9-foot ceilings throughout, adding to the homes sense of grandeur. Each of the three secondary bedrooms features its own walk-in closet, while the luxurious primary suite has an upgraded 5-piece ensuite, complete with a glass shower and a relaxing jacuzzi. Every detail of this home displays sophistication and comfort. The basement, which has a separate entrance and large windows, with RAISED CEILINGS, making it a legal living space that offers endless possibilities. Whether you're looking for extra living space, a home office, or a rental suite, this is a perfect addition to your home. Located just minutes from excellent schools, parks, restaurants, grocery stores, and major highways (401/407/412), this home offers unbeatable convenience. The Pickering GO Station and Pickering Town Centre are also nearby, making commuting and shopping a breeze. This home is truly a masterpiece, featuring upgraded flooring, countertops, staircase railings, and cabinets throughout the entire home. Its the perfect combination of elegance, luxury, and practicality. Don't miss out on the opportunity to own this magnificent home! (id:61476)
39 - 221 Ormond Drive
Oshawa, Ontario
Outstanding Value In This Beautiful End Unit With 4 Bedrooms Townhome Located In Quiet Complex Close To Shopping, Schools And Parks. This 4 Bedroom Beauty Is The Perfect Family Home With Something For Everyone. Renovated Eat-In-Family Sized Kitchen Features Stainless Steel Appliances, Built In Dishwasher. Pot Lights, Backsplash And Loads Of Natural Lighting. The Separate Dining Room Is Ideal For Entertaining. Large, Sunny Living Room Is Where Memories Are Made. Generous Bedroom Sizes. Ground Floor Features 2 Pc Bath, Garage Access, Storage, And Rec Room And Walk Out To The Private Oversized Deck Surrounded By Beautiful Garden. Close To 401& 407 As Well As Shopping And SchoolsThis One Sparkles! (id:61476)
303 - 650 Gordon Street
Whitby, Ontario
Step into luxury with this spectacular open-concept 1+1 bedroom condo located in the sought after Harbor side community in Whitby Shores. This move-in ready home is ideal for first-time buyers and retirees alike, offering the perfect blend of comfort, style, and convenience. The sleek kitchen features quartz countertops, a stylish breakfast bar, and top-of-the-line stainless steel appliances truly a chefs dream. Enjoy the bright and airy living and dining area, complete with laminate flooring, pot lights, and an inviting electric fireplace that adds warmth and charm. Step outside to your private balcony, ideal for morning coffee or evening relaxation. The spacious master bedroom boasts a walk-in closet with custom organizers, while the versatile den is perfect for a home office or accommodating guests. Located just steps from the lake, waterfront trails, and the Whitby Yacht Club, you'll enjoy an active, outdoor lifestyle. This condo is also conveniently close to all major transit routes and the GO Station, making commuting a breeze. Dont miss out on this incredible opportunity to own this gem. (id:61476)
5717 Lakeshore Road
Port Hope, Ontario
MAGNIFICENT once in a lifetime opportunity to own this spectacular 9.6 acre lakefront estate in the most sought after area of Port Hope. This property is set right beside the Port Hope Golf and Country club! A breathtaking entrance takes you onto the property where you will be met by the most stunning home with a quadruple car garage and immaculately kept grounds! Step inside into a breathtaking grand foyer with gleaming hardwood floors and soaring high ceilings! Beautiful open concept main floor with a massive chefs kitchen and ample custom cabinetry, custom hood range and granite counters! Impressive vaulted ceilings! Step outside the kitchen to your private outdoor oasis with an inground swimming pool! You will also be able to enjoy an expansive master bedroom sanctuary with a built in fireplace and a spa like ensuite! Walk downstairs to an entertainers dream! Granite bar, additional bedroom, Massive rec room, pot lights, double sided gas fireplace, and tons of storage! Walkout basement! 2 separate entrances! Easily convert to a basement apartment! 2 homes for the price of one! There is also an additional 4 bedroom dwelling to the west of the main house! The tenant is willing to stay. Just minutes to Trinity College private school and 5 minutes to the 401! This turn-key waterfront home is a PRIME piece of real estate and is ready for you to call it home! (id:61476)
705 Lake Ridge Road S
Whitby, Ontario
Welcome to this magnificent well cared for custom built stone/brick home situated on 6.34 acre ravine lot. This custom brick home is located a short distance to 401, lake and most major conveniences and is nestled in one of Whitby's most prestigious neighbourhoods. This stunning home is filled with natural light beaming thru floor to ceiling windows and an unobstructed view of a beautiful manicured yard. The main floor features many luxurious finishes with grand entrance opening into large great room with soaring ceilings, custom built fireplace, separate dining, east in kitchen with top of he line built in appliances and large center island with granite counter top. Adjoining the kitchen is a cozy breakfast nook leading out to a large deck and beautiful green space. Main floor has 2 large sized bedrooms and 2 baths, 1-2pce bath and a laundry room. The house is accessible through the amazing 3-car garage with very high ceiling. Basement is walk-out with beautiful 2 bedroom apt. House is equipped with hardwood floors throughout the upper level. It has an entrance from the main level and the basement to the garage - also 2 separate laundry areas. (id:61476)
2048 Chris Mason Street
Oshawa, Ontario
Welcome to this elegant 4-bedroom, 3-bathroom corner-lot home by Sorbara Homes in North East Oshawa. Offering approx. 2,500 sq. ft., this upgraded detached residence features a striking brick and stone exterior, enhanced natural light from extra windows, and a spacious open-concept layout. A private office on the main floor provides the ideal space for remote work or study. The modern kitchen includes stainless steel appliances and opens into a bright living/dining area and breakfast nook. Upstairs, you'll find four generously sized bedrooms, including a luxurious primary suite with a 5-piece ensuite, walk-in closet, and large windows. All bedrooms offer ample closet space, ensuring comfort and convenience for the whole family. A second-floor laundry room with front-load washer and dryer adds practicality. The unfinished basement features large look-out windows and offers excellent potential for customization. Includes an attached garage plus a 2-car driveway. Ideally located near top schools, Durham College, UOIT, Costco, parks, shopping, and Hwy 407. (id:61476)
117 Merivale Court
Oshawa, Ontario
Welcome to 117 Merivale Court, a beautifully upgraded detached home in Oshawa's desirable Donevan community. Featuring 4+1 spacious bedrooms, 3.5 bathrooms, and a fully finished basement apartment with a separate entrance, this home is perfect for large families or rental potential. Includes high-end finishes, including quartz countertops, hardwood floors, smooth ceilings, and pot lights throughout. The main floor boasts a modern kitchen, formal dining, and a cozy living area with a gas fireplace.The basement apartment includes its own kitchen and living space, offering privacy and flexibility. With a 41.6 x 91.31 ft lot, a double driveway, and built-in 2-car garage (parking for 6), this home truly checks all the boxes. Close to highways, public transit, schools, parks, and shopping everything you need is just minutes away. (id:61476)
363 Annapolis Avenue
Oshawa, Ontario
Welcome to this beautifully maintained home in a highly sought-after neighbourhood. Perfect for first-time buyers or anyone seeking a condo alternative without the maintenance fees! Step inside to discover a bright, open-concept kitchen with a gas stove, seamlessly overlooking a spacious living and dining area, highlighted by a chic barn-style sliding door. Enjoy the convenience of main floor laundry and a sun-filled mudroom that adds both charm and practicality. Set on a landscaped lot, the private backyard is an ideal retreat featuring a large deck, gazebo, and custom shed, perfect for relaxing or entertaining. The extended driveway offers ample parking for family and guests. All of this in a location close to shopping, schools, parks, public transit, and Hwy 401. A cozy, move-in-ready. Dont miss it! (id:61476)
316 - 290 Liberty Street N
Clarington, Ontario
Absolutely beautiful, impeccably maintained, and truly move-in ready! This luxurious 2-bedroom, 2-bathroom south-facing condo is the perfect blend of modern design and timeless elegance - crafted with today's buyer in mind. Step inside to discover a bright, open-concept layout featuring stylish finishes throughout. The kitchen is a chef's dream, showcasing upgraded cabinetry, quartz countertops, a glass tile backsplash, stainless steel appliances, and a bonus pantry for extra storage. The spacious living room is a cozy retreat with an electric fireplace and walkout to your private south-facing balcony, ideal for enjoying peaceful views from the third floor. The primary bedroom is flooded with natural light and includes a large closet and an upgraded 4pc ensuite with quartz counters. The second bedroom is equally inviting, with a large window and generous closet space. A stunning 3pc main bath features a sleek glass shower and quartz countertop. Enjoy the convenience of ensuite laundry and plenty of in-suite storage. This sophisticated building offers top-notch amenities including a fully-equipped fitness center, modern party room, and a beautiful communal outdoor patio space. Ideally located just minutes from downtown Bowmanville with quick access to Highways 401, 407, and 35/115, this condo is perfectly positioned near schools, parks, restaurants, shopping, and transit. Style, comfort, and convenience - all in one incredible package. Don't miss your chance to call this stunning condo home! (id:61476)
4 Pitfield Avenue
Whitby, Ontario
Welcome To The Rolling Acres Community! Enter This Spacious, Bright Home From The Large Front Porch & Be Amazed! Some Amazing Features Of This Home Include A Warm, Inviting Foyer, Elegant Upgraded Lighting, Crown Moulding, 9Ft Ceilings, Formal Living/Dining, Upgraded Kitchen W/Granite & State Of The Art Ss Appliances, Family Room W/Fireplace. Eat-In Kitchen With W/O To Fenced Yard & 2 Tiered Deck Perfect For Entertaining. (id:61476)
965 Queensdale Avenue
Oshawa, Ontario
*PRE-CONSTRUCTION* Welcome to 965 Queensdale Ave, a stunning detached 3-storey home by Holland Homes that combines elegance & comfort. This beautifully designed residence offers ample space for the entire family, with luxurious features & modern amenities throughout. Upon entering, you'll be greeted by a spacious formal dining room & inviting great room featuring a gas fireplace & a large picture window that floods the space with natural light. The kitchen is a chef's dream, equipped with a walk-in pantry & sleek quartz countertops, perfect for preparing meals & entertaining guests. Adjacent to the kitchen is a cozy breakfast area with a walkout to a beautiful deck. The 2nd floor is where you'll find the first primary bedroom, complete with a luxurious 5-pc ensuite. Every bedroom boasts its own walk-in closet, providing plenty of storage space. Convenience is key, with a dedicated laundry room on this level, making chores a breeze. The 2nd floor also features a spacious family room for relaxation & a home office that provides a quiet space for work or study. One of the highlights of this level is the 3rd bedroom, which includes a 3-pc ensuite & a private balcony. Ascending to the 3rd floor, you'll discover the 2nd primary bedroom, offering a 4-pc ensuite for ultimate privacy & comfort. Bedrooms 4 & 5 are also located on this level, each with access to a shared balcony, perfect for taking in the views & enjoying a breath of fresh air. While the home is already brimming with appeal, the unfinished basement offers a blank canvas for you to customize to your liking, whether you envision a home gym, media room, or additional storage space. Experience elevated living at 965 Queensdale Ave! **EXTRAS** Sod front & back, paved driveways upon final grading Full Tarion Warranty (id:61476)
203 - 80 Aspen Springs Drive
Clarington, Ontario
Gorgeous sun-filled condo in exceptional Bowmanville location with 2 bedrooms and 2 full bathrooms with rare 3 storage lockers included. Beautifully appointed unit with high ceilings, open concept kitchen with breakfast bar that overlooks the family room with laminate flooring, lovely view of the courtyard from the open balcony. Large primary bedroom with 3-piece ensuite bath and dual closets, full laundry and so much more. Professionally painted and move-in ready unit! One parking space is also included. Do not miss this opportunity. Excellent location only minutes to the 401 for commuters. Functional layout with over 700 sqf, 2nd bedroom is the ideal home office/bedroom/den area. Low condo fees with full elevator - this is an idea unit to get into the market. **EXTRAS** 3 LOCKERS ARE INCLUDED IN THE SALE! Great location close to schools, parks and all big box stores. Great condo amenities include a meeting/party room, hobby room, and exercise room. Large courtyard featuring a children's playground. Move in ready and immaculate unit! (id:61476)
352 Pine Avenue
Oshawa, Ontario
Brimming with charm this fully detached gem is ready for you! Oversized windows flood this home with natural light, the main floor boasts a spacious formal living room and a separate dining, updated kitchen with beautiful Maple kitchen. A bonus room off the kitchen offers flexible use as a mudroom with direct backyard access, or as a generous kitchen pantry extension. Make your way upstairs and you'll find new broadloom, three comfortable bedrooms, a 4-piece bath, and a large linen closet for added convenience. The backyard provides many possibilities for great outdoor enjoyment. Ideal location puts you just steps from the Oshawa Shopping Centre, with effortless access to public transit and Highway 401. (id:61476)
54 Hills Road
Ajax, Ontario
Discover The Charm Of Prestigious And Highly Sought-After Hills Road, Rare Found SideSplit House Nestled In The Family-Friendly Southwood Park Neighbourhood. Steps To Lake Ontario, Popular Ajax Waterfront Park. Huge Lot 65.37 * 130 Feet Potentially For Rebuilt Or Addition. Long Driveway With No Sidewalk. Move-In Ready Condition, This Inviting Family Home Features An Open-Concept Living And Family Room Area. Newly Upgraded Gleaming Hardwood Floors Throughout Most Of The Home. Open Concept Gourmet Kitchen With Newly Upgraded Cabinet And Breakfast Area. Dining Room Walks Out To A Large Deck Overlooking A Huge, Fully Fenced Backyard Complete With Two Sheds. Professionally Finished Basement With Separate Entrance Kitchen/Bedrooms/Bathroom Features Potential Rental Income Or For Parents/Children Separate Living Space. Perfect For Outdoor Entertaining/Living. Set On An Expansive Lot Close To The Serene Shores Of Lake Ontario, Parks, Excellent Schools, Convenient Transit Options, 401, Hospitals, And Shopping And Much More! This Property Offers An Unbeatable Location With An Enviable Lifestyle. (id:61476)
86 Park Road S
Oshawa, Ontario
Turnkey Investment Property! 4 Renovated Units In Convenient Oshawa Location. A+ Tenants. Gross Income: $75,947.75. Expenses $17,541.68. Professional Work And Upgrades. Lots Of Parking. 2-2 Bedrooms 2-Bachelor Units. 4 Washers/Dryers, 2 separate hydro Meters, New Furnace, Hwt, Ac, Security Cameras & new Siding. (id:61476)
568 View Lake Road
Scugog, Ontario
Welcome to your lakeside escape! This charming cottage offers a spacious and sun-filled living and dining room, perfect for relaxing or entertaining while enjoying stunning lake views. The bright master bedroom features a private balcony overlooking the water a serene spot for morning coffee or stargazing at night. Two additional large bedrooms provide plenty of space for family or guests. With 1.5 bathrooms and an open, airy layout filled with natural light, this retreat combines comfort and beauty. Just a one-hour commute to Toronto, yet it feels like a world away. Come live where the eagles nest and the otters play! Enjoy your own private dock and make the most of all-season recreation boating, fishing, swimming, and more. Whether you're looking for a peaceful weekend getaway or a year-round home, this is a rare opportunity to own a piece of paradise. Don't miss your chance to live the lakefront dream! (id:61476)
2406 Angora Street
Pickering, Ontario
This stunning 3-year-new 4-bedroom, 3-bathroom semi-detached home in the sought-after New Seaton neighborhood combines modern design, top-notch finishes, and thoughtful details. Backing onto a future park and school, it is ideally located near Highway 407, Highway 401, the GO Station, shopping centers, schools, parks, and hiking trails, ensuring convenience and accessibility. The open-concept main floor features 9-foot ceilings, gleaming hardwood floors, and upgraded light fixtures, seamlessly connecting the living, dining, and kitchen areas. The chef-inspired kitchen includes ample storage and a spacious dining area, perfect for family gatherings or entertaining. Large windows throughout provide abundant natural light, while elegant details such as a stained hardwood staircase with iron pickets and wall wainscoting add sophistication. Upstairs, the luxurious master bedroom offers a large walk-in closet and a spa-like 5-piece ensuite with a rejuvenating soaker tub and separate standing shower. Three additional bedrooms provide comfort and versatility, offering plenty of space for family or guests. Conveniently, public elementary schools will be within walking distance. Designed with high-quality finishes and situated in a serene, picturesque setting, this semi-detached home epitomizes stylish and functional living, creating the perfect haven for homeowners seeking comfort and elegance. (id:61476)
600 Ridgeway Avenue
Oshawa, Ontario
Welcome To 600 Ridgeway Avenue, A Lovely Ranch Style Bungalow On A Premium 60 X 145 Deep Lot. A Delightful Bungalow Offering Exceptional Value In A Peaceful, Well-Established Neighbourhood, This Home Delivers The Ideal Combination Of Comfort, Functionality, And Tremendous Potential. This Property Sits At The End of A Dead End Street That Have Ample of Parking For Your Guests.The Property Features A Massive Private Yard That A Portion Can Be Used As A Future Garden House.The Expansive Backyard Is Perfect For Entertaining, Relaxing, Or Cultivating Your Own Private Retreat. Inside, You'll Find Three Bright, Generously Sized Bedrooms, An Open-Concept Living Space Bathed In Natural Light, And A Warm, Inviting Atmosphere Throughout. A Real Gem!! A Separate Entrance Leading To A Fully Finished In-Law Suite In The Basement, Complete With one Bedrooms And Above-Grade Windows That Fill The Space With Light Offering Fantastic Rental Potential Or The Perfect Space For Extended Family. The Detached Garage Offers Valuable Storage Or Parking, While The Quiet, Family-Friendly Street Enhances The Overall Appeal. Located Just Steps From A Local School, Public Transit, Shops And A Short Drive To Oshawa Centre, The Hospital, And Other Key Amenities, You'll Have Everything You Need Right At Your Fingertips. And With A Price That Reflects Its Outstanding Value, This Home Is A Smart Investment Opportunity With Endless Possibilities. Don't Miss The Chance To Own This Versatile Property. Book Your Showing Today And Make It Yours!! (id:61476)
11 Middlecote Drive
Ajax, Ontario
Welcome to this stunning detached family home built by Great Gulf! Boasting an open-concept modern layout and an attractive all-brick exterior, this beautifully maintained property offers approximately 2,000 sq. ft. of comfortable living space. The main floor features elegant hardwood flooring throughout and durable ceramic tiles in the kitchen. Enjoy cooking and entertaining in the updated kitchen, complete with quartz countertops, stylish backsplash, stainless steel appliances, and pot lights throughout. The spacious family room overlooks the kitchen perfect for hosting family gatherings and making lasting memories. Upstairs, you'll find four generous bedrooms and a convenient laundry room. Bathrooms have been tastefully updated for a contemporary feel. The unfinished basement offers endless potential to bring your own vision to life. Step outside to a fully interlocked backyard ideal for outdoor enjoyment. Dont miss your chance to own this incredible home it wont last long! (id:61476)
43 Bignell Crescent
Ajax, Ontario
Set on a rare oversized corner lot in Ajax's sought-after 'Tranquility' community, 43 Bignell Crescent offers the perfect balance of modern living and serene surroundings. This sun-filled 2814 sqft home features contemporary finishes, a sleek kitchen with stainless steel appliances and an open-concept family room perfect for entertaining. 9-ft smooth ceilings and large windows flood the main floor with natural light. Upstairs, you'll find four spacious bedrooms, including a primary retreat with his and hers walk-in closets and a luxurious 5-piece ensuite. A rare second-level family room offers flexibility as a home office or kids play area, adding to the homes versatility. The backyard features a beautiful deck with a gazebo, perfect for outdoor relaxation. A double-car garage with ample storage adds both convenience and functionality. The home is located near scenic trails, golf courses, top-rated schools, and parks. Easy access to the Ajax GO Station, highways 401, 407 and 412. This home checks all the boxes - don't miss your chance to make it yours! (id:61476)
319 - 1460 Whites Road
Pickering, Ontario
Welcome to this bright and modern 2-storey townhouse in Pickering freshly painted and move in ready. Designed for comfort and everyday convenience, this home offers unobstructed sunset views and a thoughtfully laid-out interior perfect for first-time buyers, young families, or downsizers. The main floor features a spacious open-concept layout with laminate flooring throughout, convenient powder room, and plenty of natural light thanks to windows in every room. Step out onto the large private terrace - perfect for relaxing or entertaining - complete with a gas line BBQ hookup for effortless outdoor cooking. Upstairs, you'll find a full-size stacked washer and dryer on the bedroom level for added convenience. The primary bedroom is generously sized, with a large west-facing window offering uninterrupted sunset views - a perfect end to every day. All bedrooms are filled with natural light and offer great versatility for growing families, home offices, or quests. Other highlights include an upgraded air conditioning unit, modern finishes, underground parking, and upgraded secure private locker room adjacent to parking space. Market District is a well-managed community in a family-friendly neighbourhood close to parks, transit, schools, and shopping. Don't miss your opportunity to on this stylish, functional home in one of Pickering's most desirable communities. (id:61476)
1207 - 2550 Simcoe Street N
Oshawa, Ontario
Bright and functional 2-bedroom, 2-bathroom unit featuring 1 balcony, 2 parking spaces. Enjoy an unobstructed north and east view! The modern kitchen boasts a sleek quartz countertop, while the spacious layout includes a full-size laundry machine. Relax on the large balcony with a clear, open view. Exceptional amenities include two fitness areas, a spacious outdoor terrace with BBQs and lounge chairs, a theatre, a games room, a business room, and a lounge area with free WiFi. Conveniently located steps from grocery stores, Costco, restaurants, banks, shops, and public transit. Just minutes to Highways 407 and 412. (id:61476)
933 Redbird Crescent
Pickering, Ontario
Tremendous Opportunity !! Located in a highly sought-after neighbourhood, this spacious home offers incredible value and potential. With a little sweat equity, you can modernize it to your taste and step confidently into homeownership. Featuring over 1,800 sq. ft. plus a finished basement, the home boasts 4 generously sized bedrooms, a main floor family room with a cozy fireplace, and a walk-out to a private backyard. Dont miss this chance to own in a desirable area at a great price! (id:61476)
701 - 160 Densmore Road
Cobourg, Ontario
Discover effortless living in this new construction, ground-level condo located in the heart of Cobourg. Designed for ease and comfort, this one-level home offers low-maintenance living in a thoughtfully planned layout. The open-concept principal living space is filled with natural light, featuring a bright living area and a modern kitchen complete with stainless steel appliances, sleek cabinetry, and a convenient breakfast bar. The primary bedroom includes a walk-in closet and a full ensuite bathroom, while the second bedroom is perfect for guests, paired with its own full bath. In-suite laundry adds everyday convenience. Step outside to your own private terrace or explore the nearby community park. Ideally situated just steps from St. Mary's High School, local amenities, and direct access to the 401, this condo is perfect for first-time buyers, downsizers, or anyone seeking a more manageable lifestyle in a great location. (id:61476)
449 Burnham Manor Court
Cobourg, Ontario
Welcome to this beautiful move in ready raised bungalow in a great family neighborhood. The main floor is filled with natural sunlight and has an open concept living room and dining room with large windows. The beautifully updated modern Kitchen has stainless steel appliances with updated counters with a sitting nook to enjoy your morning coffee. Walkout to your elevated deck which overlooks the large fenced back yard and park, perfect for entertaining. Large primary bedroom on the main floor with a great sized closet with sliding barn doors. The bright spacious lower level has a great sized Rec Room perfect for relaxing with the family. There is also 2 good sized bedrooms and 4 piece washroom that complete the lower level with large above grade windows in each bedroom. The seller has bought a new washing machine (2025) and installed a new furnace and AC in the home (2025). Tons of upgrades completed within the last few years: Windows, Doors, Both Bathrooms, All Flooring, updated kitchen and newer smart home system. This Is Truly A Home You Do Not Want To Miss!! Extras: minutes to the beach, close to schools and parks! (id:61476)
390 Dean Avenue
Oshawa, Ontario
Welcome to your next investment opportunity. 6-Unit Multi-Plex. Below-Market Rents a fantastic investment opportunity. The property consists of a purpose built 6 unit apartment building on a large 0.219 acre lot. Unit breakdown is Five (5) 2 bed - 1 bath units and One (1) 2 bed 1 bath units. Excellent Cash Flow Potential, Prime Location, Low Vacancy Rate. This 6-unit property presents an exceptional opportunity for investors looking to add to their portfolio or start their real estate investment journey.Its below-market rents, it combines financial stability with potential for growth. Take advantage of the low-maintenance and stable income that this investment property offers. Don't miss the chance to own a Gem in today's multi residential market.Properties are in a great area, close to 401, public transit, parks, shopping and more! (id:61476)
211 Madawaska Avenue
Oshawa, Ontario
Key Features: 1) Legal Duplex, Income Property! Approx. $4550 + Utilities. Amazing Tenants, can stay or move. Prime Location: Just Few Mins From The Lake, Parks, Trails! Perfect for nature lovers. 2) Top to Bottom Renovated by professionals to details! New Lightings, Pot lights throughout. New Bathrooms New Egrees windows, new sliding door, New Kitchen, TWO Separate Electrical Panels, Separate Laundries For upstairs and downstairs. Separate Electrical Meters, Soundproof Separation & Fire Separation... To many to list! 3) Bright and Spacious Layout. Enjoy a modern and stylish living space, The home boasts an open- concept design that flows effortlessly, providing ample natural light and functional space for everyday living. 4) Modern Kitchen: Enjoy cooking in a fully upgrade Kitchen with Island, Stainless steels appliances, stylish cabinetry and floor. 5) Beautiful Backyard: New Deck, Private outdoor space ideal for relaxing, gardening or entertaining family and friends. 6) Family Friendly neighborhood with schools, shopping and friendly neighbors. Don't miss out your chance to own this stunning property. Extras: All existing lights, Two sets of kitchen and appliances. (id:61476)
902 - 1455 Celebration Drive
Pickering, Ontario
* Spacious 2 Bedroom 2 Bathroom Unit in Universal City 2 Tower in Pickering * Locker & Parking ** Wrap Around Balcony With South East Views Of The Lake ** Smooth Ceilings Through-out * Mirrored Closet Doors in Front Hall and Second Bedroom * Kitchen With Backsplash, Quartz Counters, Soft Closing Drawers & Cupboards, Waterline to Fridge * Primary Bedroom with 3 Pc Ensuite and Frameless Shower Door * Lots Of Upgrades From Builder * Located Close To Pickering Go Station, Shops, Restaurants, Pickering Town Centre & More * Building Amenities Include Concierge, Gym , outdoor Pool, BBQ Area, Party Room, ,Meeting Room, Guest Suites, Pet Spa and Much More * (id:61476)
204 - 1695 Dersan Street
Pickering, Ontario
Welcome to the Skyline Terrace and a rare opportunity to own a brand-new, never-lived-in 2-storey luxury condo townhouse in one of Durhams most desirable communities. Set in a vibrant new subdivision filled with professionals and young families, this stunning residence offers the perfect blend of modern design, natural beauty, and unbeatable convenience.Located in the heart of Pickering, widely regarded as the best place to live in Durham, you'll enjoy easy access to transit making commutes to downtown Toronto effortless while being moments from scenic conservation areas, parks, the Pickering Golf Course, and an abundance of shopping and lifestyle amenities. Step inside and be welcomed by a thoughtfully designed layout with multiple outdoor spaces, including an expansive rooftop terrace perfect for entertaining, relaxing, or enjoying sweeping views under the open sky. Whether you're hosting friends or sipping morning coffee, this space is your personal sanctuary.The primary suite offers a peaceful escape, complete with a 4-piece wellness-inspired ensuite. With generous room sizes and open-concept living, this home provides plenty of space to grow, ideal for first-time buyers, investors, or anyone looking to start a new chapter in a dynamic and family-friendly neighbourhood. Additional features include convenient underground parking, modern finishes throughout, and a connection to nature while still being steps from urban conveniences.Whether you're searching for a sophisticated starter home or a smart investment in a rapidly growing area, this is your opportunity to plant roots in a location that truly has it all. (id:61476)
824 Crowells Street
Oshawa, Ontario
An Absolute Pleasure, and Meticulously Maintained ,and UpgradedThroughout.in Excellent North Oshawa Neighborhood Walk To Park, Schools, Transit & Shopping. Open Concept Living/Dining &Cozy Family Room W/Gas Fireplace. Kitchen Is Spacious With Sun Filled Breakfast Area. Legal basement apartment 2024 .Curved Oak Staircase, Interlock Driveway 2024 , $10,000.Furnace and Central Air January 2025 $12,000.Front porch cast and tile March 2025 $3000Entrance from garage to home $3000 April 2025 to be completed Main Floor Laundry/Mudroom (id:61476)
10 Tozer Crescent
Ajax, Ontario
Welcome To This Stunning, Totally Upgraded Semi-Detached Home Situated On An Impressive 50 Ft Lot With A Charming Wrap-Around Porch. Located In A Prime Ajax Neighborhood, This Property Offers Enhanced Privacy With No Homes Behind. This Beautifully Renovated Property Features Hardwood Floors Throughout The Main And Second Floors, Smooth Ceilings On The Main Level, And A Cozy Open-Concept Living/Dining Area With A Fireplace. The Upgraded Kitchen Boasts Porcelain Tiles, Quartz Countertops, A Waterfall Island, High-End Stainless Steel Appliances, And A Gas Stove Perfect For The Home Chef. Enjoy The Convenience Of A Walkout To The Backyard From The Dining Area, Ideal For Indoor-Outdoor Entertaining. The Oak Staircase With Iron Pickets Leads You To Three Spacious Bedrooms, Including A Primary Bedroom With A Walk-In Closet And A Luxurious Upgraded 4-Piece Ensuite. The Finished Basement Offers Additional Living Space For A Home Office, Gym, Or Entertainment Room. Located In A Family-Friendly Neighborhood, This Home Is Close To Schools, Parks, Shopping, Transit, Ajax GO Station Hwy 401 And 407. Don't Miss The Opportunity To Call This Move-In-Ready Gem Your Home! **EXTRAS** Higher End S/S Gas Stove, S/S Fridge, S/S Dishwasher, S/S Rangehood, Dryer, CAC, 2 Garage Door Openers With Remote, Water Filtration system & Exterior security Cameras. Hot Water Tank Is Rental. (id:61476)
2139 Hallandale Street
Oshawa, Ontario
Brand New Luxurious & Modern 4Bdrm Detached Custom Home on a private 30.02x104.92 Ft Lot & Separate Entrance Basement in the prestigious Kedron area of Oshawa! Soaring 12FT Ceiling Heights & Gas Fireplace for added luxury, Fantastic Open Concept Functional Layout feels larger than life. Approx 2,200sqfeet above grade + a finished Basement Area & private entrance (Income Potential). Modern Chef's Eat-In Kitchen, Spa Style Master Ensuite Bath w/ His & Hers Vanities & Soaker Tub for some R&R. Family Friendly New Neighbourhood surrounded by Ravines & Shopping Amenities within minutes. This is your perfect home. (id:61476)
67 Cortland Way
Brighton, Ontario
Upgarded, Bright & Spacious, 2+ 1 bed, 2.5 bath semi detached bungalow located in Brighton. Welcoming you into a spacious, freshly painted, open floor plan design. Kitchen features Quartz countertops, breakfast Island, timeless white cabinets with lots of storage, pantry and stainless-steel appliances. Flowing into dining and living areas boasting beautiful coffered ceilings with pot lights and W/O to a newly added insulated sunporch, interlock patio and fenced back yard (all done in 2023). Primary W/I closet for all your wardrobe essentials and 3 pc ensuite with custom W/I shower. Additional living space in the finished basement where you'll find a spacious rec room with larger grade windows, surround sound wired, 1 bedroom with closet and 2 pc powder room. Garage with 240 volt electric car charger, epoxy flooring, door opener with remote. Lots to do in Brighton with Presqu'ile Provincial Park, Proctor House Museum & Conservation, Marsh Boardwalk all near by your new home. Enjoy Brighton's quaint shops in the downtown area. Approx. $40k spent in 2023 upgrades including insulated sunporch, interlocking patio, and fencing. (id:61476)
7 Steele Valley Court
Whitby, Ontario
Move-In Ready Home! Welcome to this freshly painted, spacious home perfect for family living. Enjoy a large living room, a private dinning area with a walkout to the deck and big backyard with space for gardening. The Kitchen is updated with stainless steel appliances, a pantry, an a breakfast bar. There's also a powder room and direct access from the garage. The large primary bedroom features a walk-in closet and a 4-piece ensuite. Don't miss this lovely home-it has everything you need! (id:61476)
26 Raines Road
Scugog, Ontario
Brand New Home In Port Perry. Be The First To Call This Your Home. Situated On A 40-Foot Lot, This Spacious 2,500 Sq. Ft. Home Offers A Thoughtfully Designed 4-Bedroom Layout Perfect For Families. The Bright And Open Kitchen Overlooks The Breakfast Area And Backyard, Creating A Seamless Flow For Everyday Living And Entertaining. Over $20,000 Spent On Upgrades, Which Include the Stained Oakwood Staircase And Railings. Second Floor Features A Very Spacious Primary Bedroom With A 5pc Ensuite, And A Jack & Jill As The Second & Third Bedroom. Located In A Prime Port Perry Neighborhood, You'll Enjoy Easy Access To Amenities Including Lake Ridge Health, Shops, Schools, The Beautiful Lake Scugog And More. All Just Minutes Away. Dont Miss This Incredible Opportunity. Schedule Your Viewing Today! EXTRAS: Existing: Fridge, Stove, Dishwasher, All Elf's, Furnace, CAC. (id:61476)
51 Winterton Way
Ajax, Ontario
Welcome to 51 Winterton Way, Ajax A Truly Elegant Home in the Prestigious NorthwestCommunity, Nestled in the highly sought-after John Boddy "Eagle Glen" model, this magnificent4+2 bedroom, all-brick detached home boasts a grand and spacious design, offering over 4000square feet of luxurious living space. Perfectly situated, this home provides an unparalleledsense of comfort and sophistication.this meticulously maintained home. With a grand double-door entrance, with hardwood floors. The main floor features a gourmet eat-in kitchen withstainless steel appliances, a walk-out to the deck overlooking the ravine, a spacious familyroom with a gas fireplace, a formal dining room, with a main floor office for your work fromhome days, laundry room with garage access. Upstairs, Large primary bedroom suite offers hisand hers walk-in closets and a 5-piece ensuite, while the other two bedrooms enjoy access to5pc semi ensuite, Spacious 4th Bedroom and a 3rd bathroom with a walk in Tub/Shower. The fullyfinished basement adds even more space to this already expansive home. With two additionalbedrooms and a full washroom, the basement is perfect for guests or growing families. Thiselegant home offers a serene, luxurious lifestyle don't miss the opportunity (id:61476)
1416 Somerville Street
Oshawa, Ontario
Welcome to 1416 Somerville Street a beautifully maintained and freshly painted home in a prime location! This turnkey property offers a seamless blend of timeless charm and modern upgrades, including stylish pot lights throughout that enhance its bright, open feel. The new furnace (2025) gives you peace of mind for longer time. The spacious layout features sun-filled living areas, a well-appointed kitchen with ample storage, and comfortable bedrooms ideal for family living. Whether you're entertaining or enjoying a quiet night in, the open-concept flow and tasteful finishes make this home truly special. Outside, the private backyard provides the perfect space to relax or gather with guests. Located close to top-rated schools, parks, shopping, and transit. Move in and enjoy this one is not to be missed! (id:61476)
2193 Crystal Drive
Oshawa, Ontario
Discover this stunning detach singe garage home with 9' ceiling on main, 2nd floor. located on a premium lot with complete privacy. No houses facing the property . The open concept design invites an abundance of natural light, creating a bright and welcoming atmosphere throughout. Brand-new appliances with a 5-year warranty, including a gas stove. Over 20K upgrades. All New window covering, Convenient access to highway 407. Close priority to Durham College and other amenities. This home offers modern living in a prime location. **EXTRAS** Mackie park, dozens of golf courses, two ski resorts less than 30 min. Premium lot. Highest rank high school a min away. (id:61476)
E8 - 221 Ormond Drive
Oshawa, Ontario
Welcome to this move-in ready end-unit townhouse in a highly sought-after North Oshawa neighbourhood! This bright and spacious home offers a welcoming living and dining area with a walkout to a fenced yard, perfect for relaxation and entertaining. Enjoy numerous upgrades, including a high-efficiency gas furnace and central air(2015),updated windows, and hardwood flooring in the entryway and hallway. The second floor boasts brand-new carpeting, while the kitchen (updated in 2019) and breakfast area provide a modern touch. The renovated bathroom features a stylish vanity, elegant backsplash, and updated flooring. The kitchen includes a convenient pantry for extra storage, and the primary bedroom impresses with double recessed windows and a spacious walk-in closet. Enjoy a private backyard featuring a spacious deck perfect for relaxing and entertaining as the warmer weather approaches, This home offers both comfort and convenience, with a prime location near schools, shopping, dining, and transit. The maintenance fee covers the water bill, lawn care, and snow removal. This home is a must-see don't miss this fantastic opportunity! (id:61476)
58 Lake Driveway E
Ajax, Ontario
Waterfront!! Live across from the stunning Lake Ontario Waterfront!! Own a truly one-of-a-kind, two-storey 3 + 1 bedroom home in one of Ajax most desirable neighborhoods. This stunning property features a spacious 250 sq ft terrace with sweeping, lake views ideal for relaxing or entertaining in style. Situated directly across from the serene Ajax waterfront, you'll enjoy easy access to scenic walking trails, parks, kayaking, paddle boarding and more. Inside, the home offers 3 + 1 generously-sized bedrooms that provide both comfort and privacy. The luxurious main bathroom is outfitted with heated marble floors, adding a touch of elegance to your daily routine. The basement with kitchen and bedroom is ready for you to customize into your dream living space or even a potential income suite. Step into the living room and out through the walkout to your private, tree-lined backyard, a peaceful retreat perfect for barbecues, gardening, or simply soaking in the tranquil surroundings. New upgraded floor on main level!! Take advantage of the low property taxes and seize this incredible opportunity today. **EXTRAS** **Furniture that is currently in the house!** Garden shed, steps to waterfront with cycling & walking trails. Walk to Elementary school. (id:61476)
104 - 845 Smith Road
Cobourg, Ontario
A Spectacular 2 Bedroom, 2 Bath Condo Apartment in the Picturesque Neighbourhood of New Amherst! A Beautiful Community that is Kept in Pristine Condition. Perfect Spot for Those Looking to Downsize and Simplify Home Ownership or For First-Time Buyers! With over 1000 Sqft of Living Space Plus a Generous Covered Balcony for You to Enjoy - This Is a Perfect Place to Call Home! Loads of Natural Light Throughout with Large Windows. Open Concept Living with Walkout to Balcony Complete with a Gas BBQ Hook Up. Nice Custom Details with Coffered Ceilings, Built-in Wall Niche and Built-in Cabinetry. Cozy Gas Fireplace in the Living Room. Terrific Kitchen with Breakfast Bar, Great Counter Space and Storage. **All Brand New Stainless Steel Appliances** Fridge has Water/Ice Feature! Ensuite Laundry Conveniently Tucked Away in the Utility Room. Generous Primary Bedroom with Double Closet and Ensuite Includes a 3pc Bathroom. Good Sized 2nd Guest Bedroom and an Additional 4pc Bathroom. This Unit is One of the Few Units with Two Parking Spaces. One in Separate Garage and One Parking Space Beside! Locker Also Included in the Garage for All of Your Storage Needs! This is the One You've Been Waiting For! **EXTRAS** Close to All Amenities, Shops, Restaurants, Hospital, Renowned Cobourg Beach with White Sand, Beautiful Lake Ontario Waterfront and Boardwalks! Easy Access to Hwy 401 & Via Rail. So Much to Explore and Enjoy! (id:61476)
403 - 2545 Simcoe Street N
Oshawa, Ontario
Welcome to Brand New UC Tower 2 in the Prestigious Windfield Farms Neighborhood in North Oshawa! This Open Concept 1 Bed 1 Bath Unit boasts over 500sqft of Functional Living Space with Stainless Appliances Throughout and Floor-To-Ceiling Windows Allowing Tons Of Natural Light. Spacious Bedroom includes Large Closet and Walk-Out to Oversized Balcony. Take Advantage of this Prime location just steps to Costco, RioCan Shopping Center, Durham College, Ontario Tech University and Quick Access to Toll-Free Hwy 407 starting June 1st. Enjoy Over 27,000 Sq ft. of both Indoor and Outdoor World Class Amenities featuring Roof Top Terrace, Fitness Centre, Sound Studio, Yoga Studio, Bar, Private Dining Room, Pet Wash Station, Work Space, 24 Hours Security/Concierge, Business/Study Lounges, Party Room, Outdoor BBQ Area, Visitor Parking &Guest Suites. Currently Tenanted with AAA Tenants paying well above Market Rent. Perfect for Investors looking for Positive Cashflow and Hands-Off Passive Income! Book your Showing Today! (id:61476)
22 Bignell Crescent
Ajax, Ontario
Stunning All Brick And Stone Detached 2814sqft Home Backing Onto a Ravine For Added Privacy. Originally A 4 Bedroom Model Converted By The Builder Into A Spacious 3 Bedroom Layout For Larger Rooms. Featuring A Finished Basement Finished By The Builder With A Large Rec Room, Additional Bedroom/Office, Full Bathroom, And Oversized Windows, Perfect For Extended Family Or Entertaining. The Main Floor Boasts 9-Ft Ceilings, Upgraded Hardwood Floors And An Open-Concept Layout With Separate Living, Dining, And A Spacious Family Room Complete With A Cozy Fireplace And Views Of The Private Backyard. The Upgraded Kitchen Features Granite Countertop, Breakfast Bar, Backsplash, Newer Stainless Steel Appliances (2023) And Upgraded Cabinetry. Beautiful Oak Staircase Leads To The Second Floor With A Convenient Laundry Room. The Generously Sized Primary Bedroom Offers A Luxurious 5-Piece Ensuite And His-And-Hers Walk-In Closets. The Second Bedroom Features Its Own Private Ensuite, Ideal For Guests Or Family. Additional Features Include: Soundproof Basement Ceiling, Upgraded Light Fixtures, California Shutters Throughout, Partially Interlocked Backyard, Interior Access To Insulated Garage, Newer Garage Door And Much More. Located In A High-Demand North Ajax Neighbourhood, Close To Audley Recreation Centre, Top-Rated Schools, Parks, Golf Courses, Costco, Shopping, Restaurants, Highways (401/407/412), Amazon Warehouse, And More. This Beautifully Maintained Home Truly Shows Pride Of Ownership. Dont Miss It! **EXTRAS** S/S Fridge, S/S Stove, S/S Dishwasher, S/S Range Hood, Washer, Dryer, All Light Fixtures & CAC. Hot Water Tank Is Rental. (id:61476)
73 Birchfield Drive
Clarington, Ontario
This lovely three-bedroom detached home, freshly painted, sits on a private lot and boasts an above-ground saltwater pool. It backs onto beautiful green space. The gorgeous kitchen features quartz countertops, a pantry, and new stainless steel appliances. The main floor boasts hardwood floors, porcelain tile, and ceramics. There's a spacious yard with a pool. The second floor has three generously sized bedrooms, and the finished basement has a two-piece bathroom. (id:61476)
354 Pine Avenue
Oshawa, Ontario
This adorable home is packed with potential! Whether you're a builder, investor, or first-time buyer, this is an incredible opportunity you wont want to miss! Step inside to a bright main floor featuring a spacious living/dining area with brand-new broadloom, a roomy eat-in kitchen with ample storage, and a large laundry room. Upstairs, youll find two sunlit bedrooms perfect for cozy living or creative redesign. Situated on a large corner lot thats just waiting to be transformed. The extended driveway offers added parking convenience. Ideal location puts you just steps from the Oshawa Shopping Centre, with effortless access to public transit and Highway 401.Make it yours and turn potential into reality opportunities like this dont last long (id:61476)
E-16 - 1665 Nash Drive
Clarington, Ontario
Start the car! Lovely 2 bedroom spacious open concept condo in Desirable Parkwood village is approx 1300 sqft and move in ready! Upgrades include hardwood flooring on main and newer laminate in the loft area, upgraded 150 watt electrical box, updated 3 pc ensuite with glassed in shower, newer CAC system and quartz counter tops. The loft primary bdrm is currently being used as an additional sitting room. The living room features a Juliette balcony for warm summers breezes and a wood burning fireplace for cozy winter evenings. Lots of windows and skylight provides tons of nature light! This property includes, use of a party room, tennis court, and car wash. Close to schools and all amenities. (id:61476)
272 Phillip Murray Avenue N
Oshawa, Ontario
Stunning 3+1 Bedroom 2 Bath Staycation Home Nestled In Family-Friendly Lakeside Community. Beautifully Renovated Modern & Eco-Conscious Home, Smart Front Door Lock, Smoke & C.O. Alarms, New Entrance Deck, Fsc Certified Hardwood Flooring On 2nd Floor, Waterproof Laminate Thru-Out Basement, Freshly Painted Throughout, Featuring Sunshine-Filled Living & Dining Rooms, Kitchen With Granite Counter, S/S Appliances & New Contemporary Backsplash. Open Concept Basement With 4th Bedroom/Office & Large Rec Area. Enjoy Summer & Entertain In Private Backyard Featuring A Brand New Large Deck. Walking Distance To Lake Ontario & Conservation Park Plus 500+ Acres Of Forests, Parks & Beaches At Your Doorstep, Close To Shopping, Schools, Bus Routes, 401 & More! **EXTRAS** Upgraded Electrical Panel (2023), Deck(2024), Close To Schools, College & University, Community Centre, Patio Restaurants, Shopping. 15Min Bus Ride Or 5 Min Drive To Go Station. Quick Access To 400 Series Highways. 20 Min Drive To Toronto. ** This is a linked property.** (id:61476)
456 Crystal Beach Boulevard
Whitby, Ontario
Welcome to 456 Crystal Beach Blvd, a rare opportunity to own a beautifully renovated waterfront bungalow on one of Whitbys most exclusive and peaceful streets. This 3-bedroom, 2-bath home offers the perfect blend of comfort, style, and serenity, with breathtaking views of Lake Ontario and no rear neighbours. Inside, you'll find a cozy living area with a wood-burning fireplace, a sunroom filled with natural light, and a newly updated kitchen featuring stainless steel appliances, quartz countertops, and sleek cabinetry. Every room has been thoughtfully designed to showcase the surrounding beauty, offering lake or ravine views throughout. Tucked between the shoreline and a lush conservation area, this home is ideal for nature lovers, retirees, or anyone seeking a quiet escape without sacrificing convenience. Just five minutes to the 401, GO station, shopping, and dining. Located on a private, gated road and connected to municipal water, this is lakeside living at its finest. Come experience the lifestyle you've been waiting for! (id:61476)




