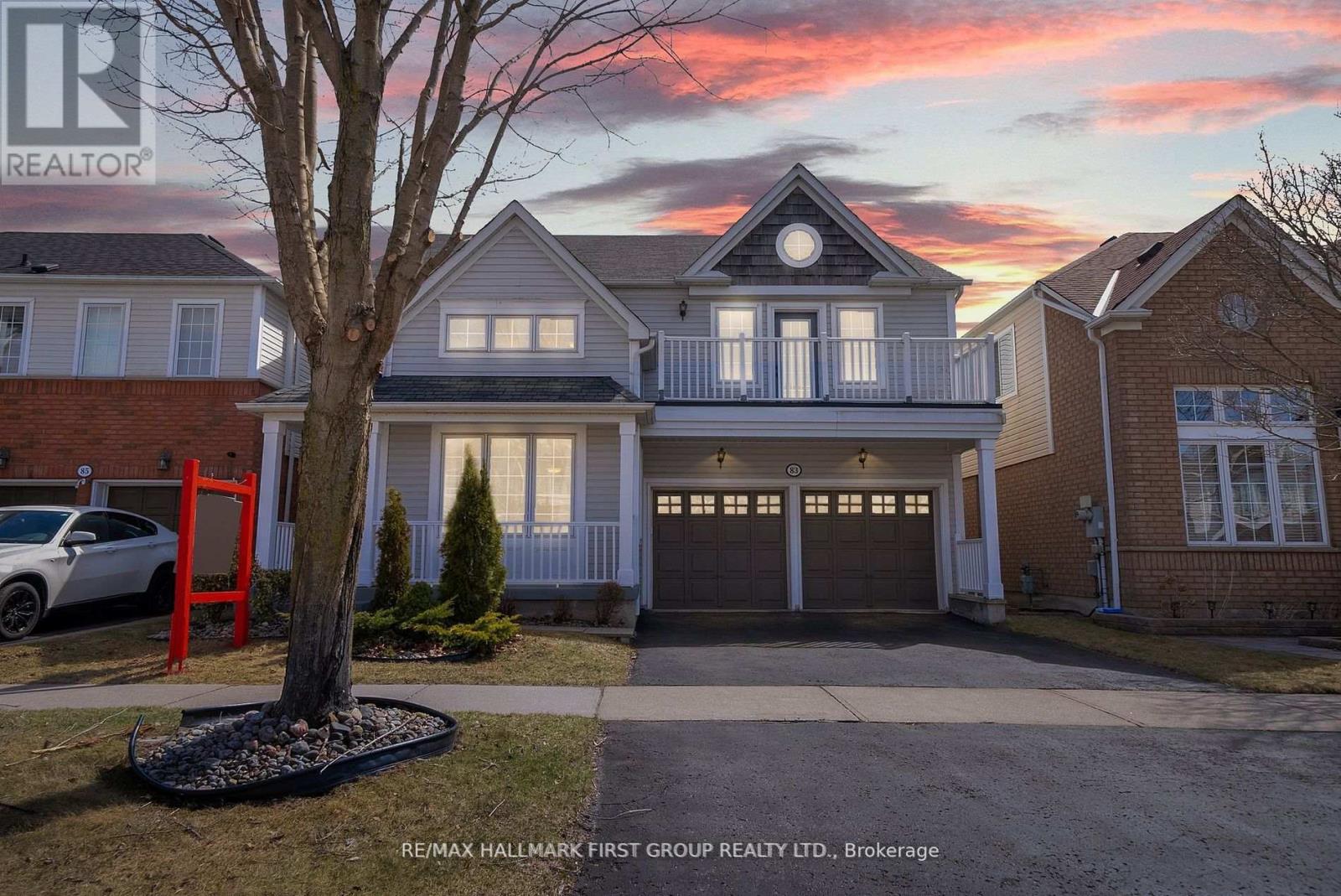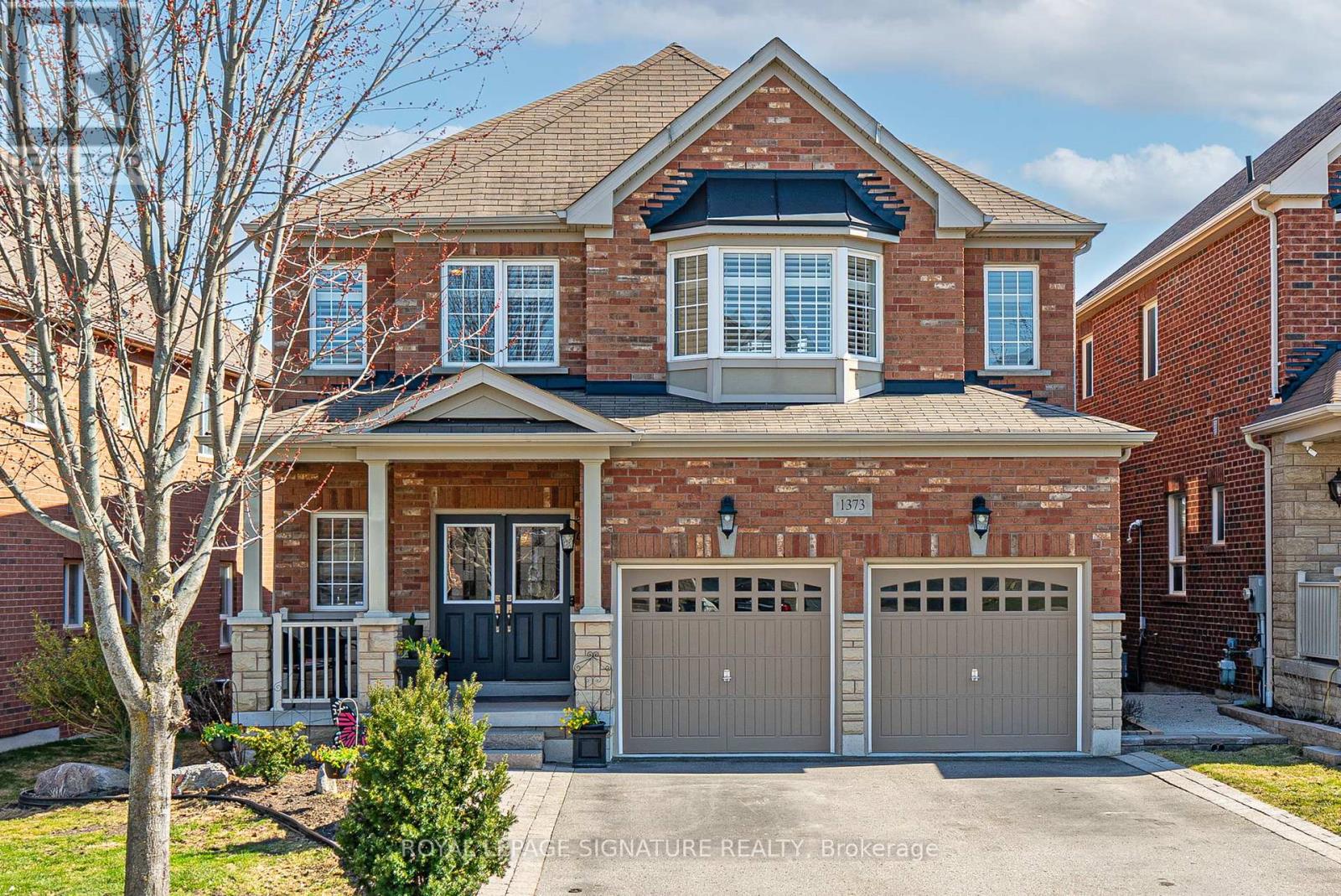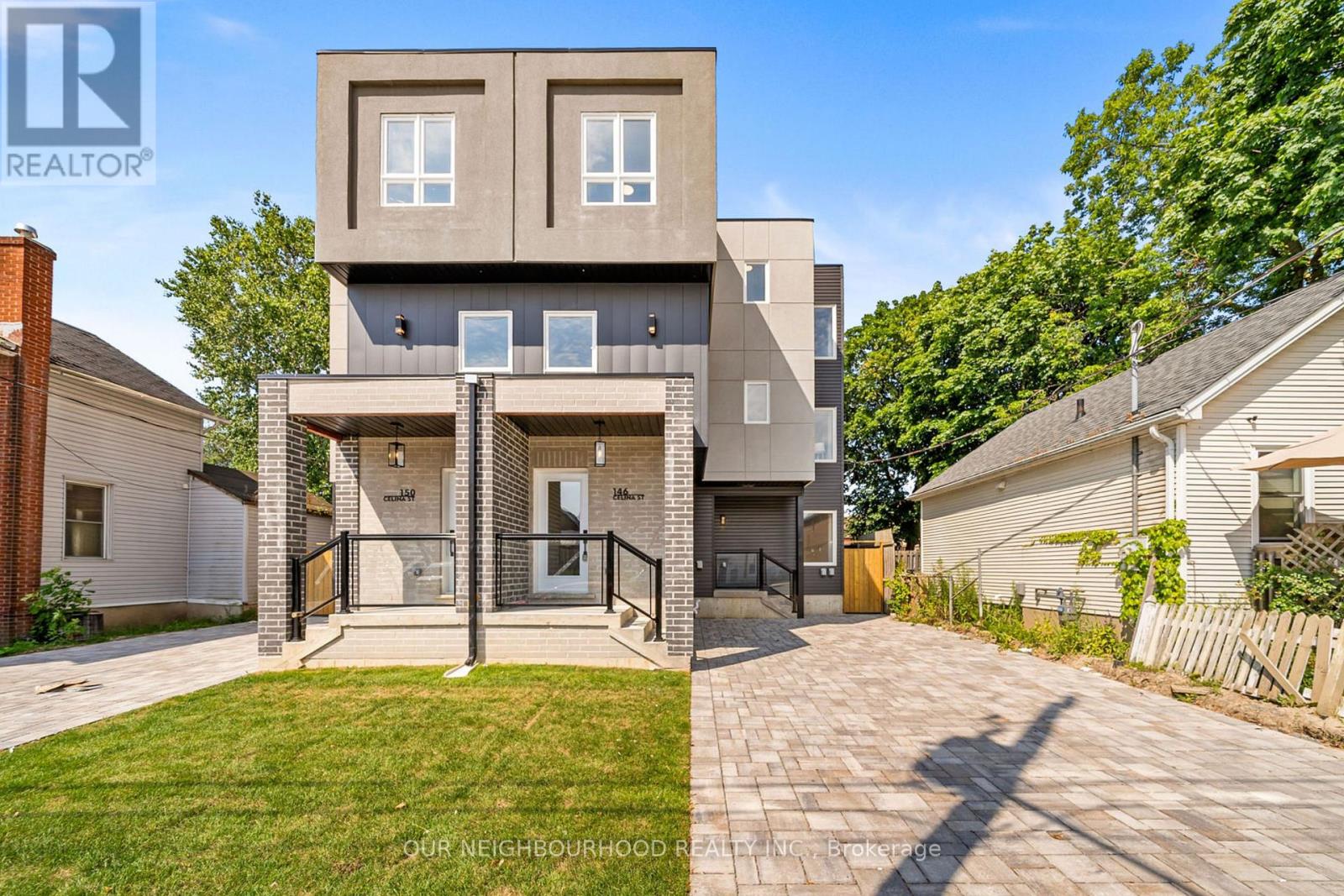83 Ashbury Boulevard
Ajax, Ontario
Welcome to 83 Ashbury Blvd, located in highly desirable South Ajax. This exquisite 4-bedroom, 3-bathroom home is nestled in the beautiful and quiet lakeside neighbourhood. From the moment you step inside, you are greeted by soaring vaulted ceilings that create an airy and inviting atmosphere. The elegant dining room is perfect for hosting family dinners or special gatherings. With ample space and a warm ambiance, it provides a welcoming setting for creating lasting memories over meals. The spacious family room is the heart of the home, featuring large windows that fill the space with natural light. Open to the kitchen area, it creates the perfect setting for gatherings and everyday living with a w/o to a beautiful deck and gazebo. A cozy fireplace adds warmth and charm making it an inviting space to relax with family and friends. This home offers 4 generously sized bedrooms, providing plenty of space for family and guests. The spacious primary bedroom is a true retreat, featuring a private ensuite and a walkout to a balcony where you can enjoy your morning coffee. One of the bedrooms can easily be turned into a home office, offering a quiet and comfortable workspace for remote work or study. The unfinished basement offers endless possibilities to customize the space to suit your needs. Whether you envision a home gym, recreation room or additional living space, this blank canvas is ready for your personal touch. With a convenient 2-car garage offering direct access to the home, everyday living is made easy. Located just moments from the lake, parks, walking trails, schools, shopping this home offers the perfect blend of tranquility and modern convenience. Don't miss this incredible opportunity. (id:61476)
1128 Old Pye Court
Oshawa, Ontario
This charming home is situated on a quiet court and backs onto a stunning ravine, offering a serene and picturesque view. Conveniently located close to shops, transit, parks, and schools, everything you need is just a short distance away. Inside, you'll find hardwood floors throughout, freshly painted, and natural light feels the home, creating a welcoming atmosphere. The home features three spacious bedrooms, a separate dining room, and updated main bathroom. The kitchen features plenty of cabinet space for all your storage needs, natural light, breakfast area and a separate side entrance with a small deck. The fully finished basement boasts a good size family room with large windows, letting in plenty of natural light, and a walkout to the gorgeous backyard. Outside, the beautiful deck overlooks the ravine, providing a perfect spot to relax and be surrounded by nature. There's also a garden shed for all your storage needs. This home is the perfect blend of comfort, convenience, and natural beauty! (id:61476)
1373 Kenmark Avenue
Oshawa, Ontario
1373 Kenmark Avenue is nestled in one of Oshawa's top neighbourhoods- known for its family-friendly vibes, newer homes, excellent schools, and close proximity to parks, shopping, quick highway access and great amenities.This beautifully maintained, carpet-free home offers approximately 3,500 sq. ft. of thoughtfully designed living space, perfect for large or growing families. Step inside to discover 9-foot ceilings on the main floor, a striking hardwood spiral staircase, and elegant living spaces designed for both everyday living and effortless entertaining.At the heart of the home is the grand kitchen, featuring ample cabinetry, granite countertops, a large island with breakfast bar seating, valence lighting, stainless steel appliances with a gas range, and a stylish backsplash. The sun-filled breakfast area overlooks the backyard and walks out to a spacious deck- ideal for morning coffee or summer barbecues. Upstairs, you will find 4 generously sized bedrooms and 2 full bathrooms, including a private primary retreat with a walk-in closet and a 4-piece ensuite- a perfect place to unwind. One of the homes most valuable features is the fully finished walk-out basement in-law suite. Complete with a full eat-in kitchen, large recreation room, full bathroom, and a den/home office (which could easily be converted into a bedroom), this bright lower level offers flexibility for multigenerational living, guests, or potential for a rental. Enjoy large windows, a sliding door walkout to the interlock patio, and a BBQ gas line- making this space as comfortable and functional as the main level. The all-brick exterior, inviting front porch, six-car parking, and fully fenced backyard with stairs leading down both sides of the home complete the package. Come see why so many families are proud to call Kenmark Avenue home- you just might be next! (id:61476)
7 Steele Valley Court
Whitby, Ontario
Move-In Ready Home! Welcome to this freshly painted, spacious home perfect for family living. Enjoy a large living room, a private dinning area with a walkout to the deck and big backyard with space for gardening. The Kitchen is updated with stainless steel appliances, a pantry, an a breakfast bar. There's also a powder room and direct access from the garage. The large primary bedroom features a walk-in closet and a 4-piece ensuite. Don't miss this lovely home-it has everything you need! (id:61476)
155 Annis Street
Oshawa, Ontario
Absolutely stunning 4+1 bedroom with 5 washrooms. luxury detached home, open concept design with stunning features throughout. Gorgeous kitchen design with island, quartz counter, walk in pantry, overlooking the family room & walk out to large deck. Separate living room, master bedroom with walk in closet and 5 piece ensuite, 2nd floor laundry room, gleaming hardwood floors throughout the entire home. Stunning hardwood staircase, natural light all day, spacious newly finished legal basement apt has a backyard walk out, sep. entrance, 2nd kitchen, 1 bedroom & family room. Stainless steel appliances, this is a must see, you will find outstanding quality and finishes. Spacious deck welcomes you to enjoy the fully fenced private big backyard in the warmer months. Close to 401, schools, shopping, transit & lake. (id:61476)
33 Queen Alexandra Lane
Clarington, Ontario
Welcome to 33 Queen Alexandra Lane! Discover this stunning 3 bedroom, 3 bathroom residence featuring a finished basement and an elegant open-concept layout. Designed with sophistication, it boasts hardwood flooring, stainless steel appliances, and a striking oak staircase.The recently renovated kitchen enhances modern living, while the master suite offers a double walk-in closet for ample storage. The upper level has been upgraded with brand-new laminate flooring and fresh paint, ensuring a contemporary feel.Additional features include a 1 car garage with direct access for convenience. Dont miss out! Monthly POTL fees of $107.31 cover snow removal and parking. (id:61476)
638 Robinson Drive
Cobourg, Ontario
Tucked into Cobourg's sought-after West Park Village, this charming bungalow is surrounded by quiet parks, and vibrant green spaces that invite you to slow down and stay awhile. Thoughtfully maintained and beautifully laid out, the Primrose model is a 2-bedroom bungalow, ideal for young families, retirees, or anyone looking to simplify without compromise. Step in from the covered front porch and into a welcoming, open concept main floor where hardwood floors connect the living room to a spacious eat-in kitchen w/ access to the private deck & fenced backyard. The kitchen offers ample storage & prep space, a built-in pantry cupboard, sleek black appliances, tile backsplash, and a large peninsula style island with seating for 4. The primary suite features hardwood flooring, a walk-in closet & 4pc. ensuite while the 2nd bedroom enjoys a 4pc. bath. Appreciate inside access to the 2-car garage, 9ft ceilings & main floor laundry. Fully finished, the lower level features a unique bar area, cozy rec room for a quiet night at home, an office nook, 2pc. bathroom and 3rd bedroom. In addition to turn-ley living, the smart layout and a location that puts you minutes from shopping, dining, the hospital, the 401, and all the charm of Ontario's Feel Good Town offers. Comfortable, connected, and full of heart- this one just feels like home. (id:61476)
14 Deerfield Drive
Brighton, Ontario
Charming 4-Bed, 2-Bath Raised Bungalow in Brighton. Nestled in a fantastic neighborhood, this beautifully updated home is perfect for families, retirees, and anyone who loves being just a short stroll from Lake Ontario and scenic trails. The bright, open-concept main floor is designed for easy living, featuring a welcoming living and dining area and a gorgeous renovated kitchen (2023) with all the bells and whistles, new cabinetry, a stylish backsplash, a sleek sink and tap, under-cabinet lighting, and stunning waterfall countertops. Brand-new kitchen and laundry appliances and updated lighting throughout add extra sparkle. Step out to the three-season sunroom, deck, and fenced backyard - perfect for morning coffee or summer BBQs. Two spacious bedrooms, a chic 4-piece bath, and main-floor laundry complete this level. Downstairs, you'll find a cozy retreat with a gas fireplace-warmed rec room, two additional bedrooms, an open den, a second 4-piece bath, and a utility room. Recent upgrades? We've got you covered - A new roof (2022), a fresh garage door (2023), and beautifully landscaped gardens. This is the kind of home that just feels right. Don't miss out! (id:61476)
1 Pier Drive
Brighton, Ontario
This inviting home offers a perfect blend of comfort and space to accommodate the lifestyle of a busy family or an active retired couple. Featuring 2 spacious bedrooms on the main level, complemented by a 4-piece bath and a generous 5-piece ensuite makes for a wonderful retreat. The heart of the home is the open-concept kitchen, dining, and living area an ideal setting for entertaining guests or enjoying quality family time. This home also offers an eat-in kitchen, pantry closets and main floor laundry facilities. Sliding glass doors from the kitchen lead you to the deck overlooking your backyard and garden shed. The lower level offers 2 additional bedrooms with one of them nicely accented with three large windows. For added convenience, another full bathroom is also located on the same floor. An oversized recreation/family room with a beautiful corner gas fireplace adorned with a solid oak beam mantle warms this gathering space. Perfectly located near downtown Brighton, this home offers convenient access for commuters to the 401 and is just minutes from the natural beauty of Presqu'ile Provincial Park. **EXTRAS** Rough-in for central-vac, rough-in for wet bar in rec room, natural gas BBQ hook-up (id:61476)
411 - 245 Elgin Street W
Cobourg, Ontario
Live Beautifully! Re-Envisioned Designer, Canadian Tudor-style Condo Townhome. Pro-renovated in high fashion. Poised in a beautiful location, maintenance-free & tucked away in an enclave of tall trees, groomed lawns, a Conservation Park & a Creek for strolls. An incredible Lifestyle Townhome for those with discerning taste seeking seeking a superior location. Close to shopping, dining, conveniences, the hospital & the Tourist district, Marina, Yacht Club, Beach & Boardwalk. Welcome guests with a classic brick & stucco curb appeal to your Covered Private Front Entrance & into the foyer. You can enter directly from Garage as well for comfort & ease. The 2nd Floor Main Living Space is a delight! Inspired living in this light-filled designer dream. Abundant space, newly installed windows that bring views of trees & nature. A Perfect Open-Concept Floor plan. Hickory floors throughout, FP w/ Quartz & Porcelain surround. Custom, Kingsmill-built Maplewood Kitchen w/ state-of-the-art SS Appls., Quartz Counters & Backsplash. Cabinetry that is classic, stylish & plentiful. Entertain in your Formal Dining Room w/ Glass Fr Drs that open into your own lounge/music relaxation room overlooking trees. Nearby a useful Office features built-in shelving & provides privacy as needed. It is adjacent to the Main Flr Glass Doors in Liv Rm that walkout to your private balcony. A Guest BR is close to the chic, 3pce Quartz & Glass Bath. In the hallway a Laundry Garage w/ remote enclosure wall keeps everything handy, neat & tidy. Note: the 2 MN FL BRs & Music Rm can be purposed as 3 MN FL BRs. Above all this joyous living space you may retreat to your expansive, Primary BR Suite w/ a gleaming Quartz & Glass Private Bath, Skylights, Dble Closet & a Workout/yoga nook. Home freshly painted for you to move in & do nothing! Private Inside-Entry Garage. A Bonus is the large basement for storage. Potlights, updated stairs & railings. Chair Lift (removeable). An Easy, Dreamy Townhome. (id:61476)
304 - 323 George Street
Cobourg, Ontario
Exquisite Condo in Gorgeous Historic Restoration of a 1906 Schoolhouse. Soaring Ceilings & Lovely 6 Ft Windows facing historic homes & gardens. 2BR 2bath w/ Private Garage Space. Artisan Finishes.1108 Sq Ft Of Designer Decor. Stone Counters, Tilework, SS Appls., Wood Lam Flring. Bldg. Amenities: Elevator, Event Room, Large Rooftop Patio w/ Panoramic Views to the Lake & Commercial sized BBQ. Gym. A low maintenance & Elegant Lifestyle in a Heritage Neighbourhood steps to the Boutique Downtown Tourist Area, Beach & Marina. Stroll to it all! Fab restaurants, cafes, grocers, galleries, farmer's market, shops & the sparkling Lakefront, Beach. Marina. VIA station just the street for day trips. Toronto 100 km. 401 2km away for commuters. Oshawa GO Station 30km drive. What an amazing opportunity to enjoy creature comforts in this artful building in a beautiful town. Snowbirds will love the lock up & Travel condo life. Perfect as a weekend "alternative to a cottage" w/ Golfing, Boating, Beaching! **EXTRAS** Stone counter. Update Fixtures. Rooftop capacity for 60 people. Large Event Room. Exercise Room. Enclosed Surface Garage Space. Visitor Parking. $621.37 Condo Fee: Includes: Bldg Ins., wifi/Cable, water, common area, snow & garbage removal. (id:61476)
146 Celina Street
Oshawa, Ontario
Perfect for multi-generational living or investors, this brand-new multi-unit semi-detached property in downtown Oshawa offers 3,170 sq. ft. of versatile space across three levels, with an additional unfinished basement that includes a separate entrance and potential for turnkey completion. Conveniently located close to all amenities and the future site of the new GO Train station, this property is positioned for growth and accessibility. The main floor features a separate entrance, 2 bedrooms, 1.5 bathrooms, kitchen, and laundry; the second floor offers 2 bedrooms, 2 bathrooms, kitchen, and laundry; while the third floor includes 3 bedrooms, 2 bathrooms, a bar, den/office, and laundry. This property is an exceptional opportunity in a prime location, ideal for maximizing rental income or accommodating extended family. **EXTRAS** Legal duplex, each unit has a separate entrance, separate laundry, 4 gas meters, & 4 hydro meters. 400amp service, 3 EV chargers, 4 furnaces, plus AC rough-ins. Multiple decks and balconies enhance outdoor living. (id:61476)













