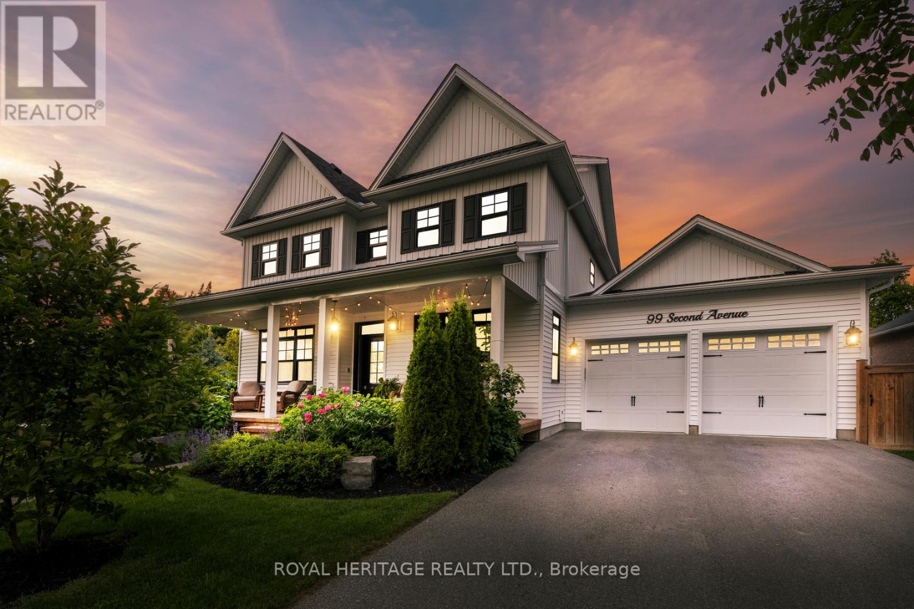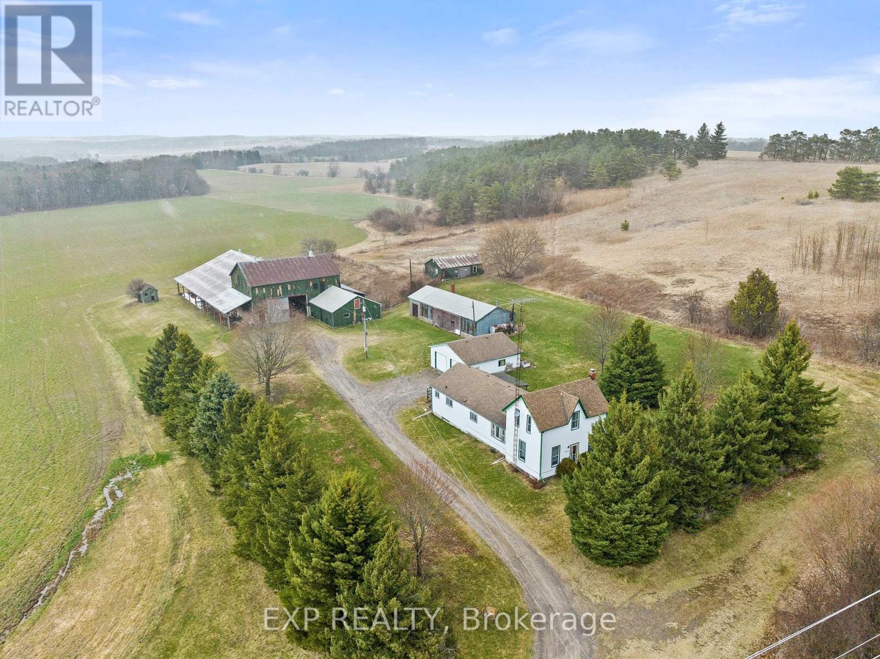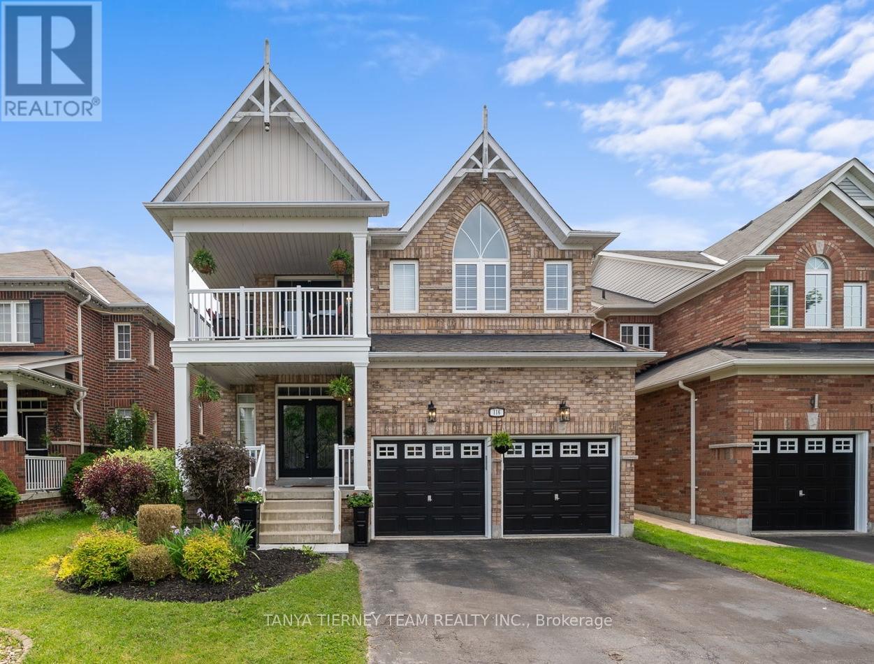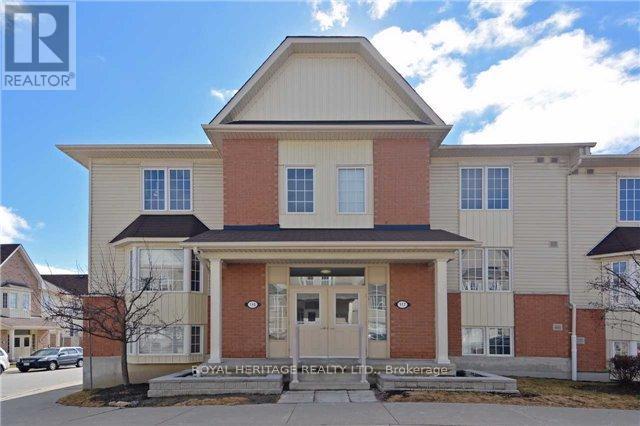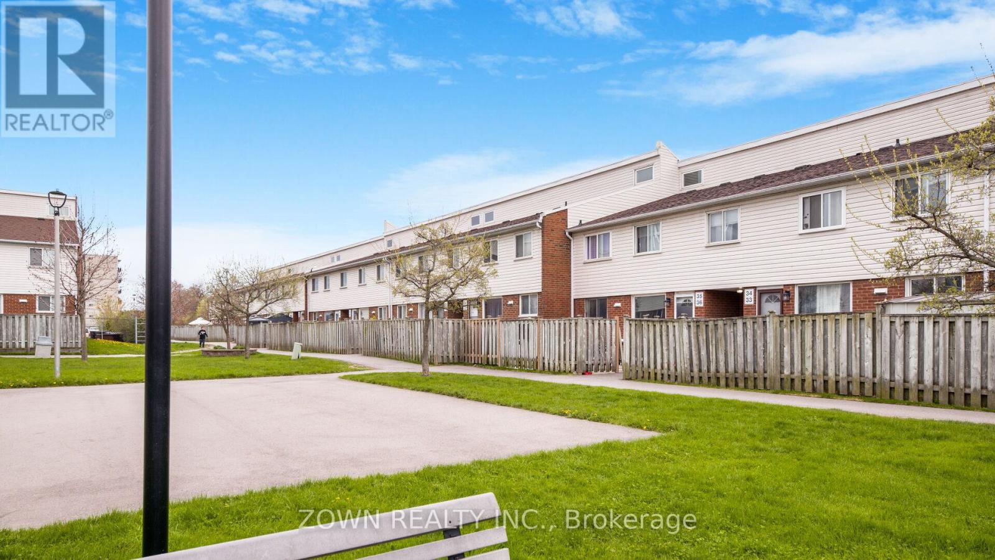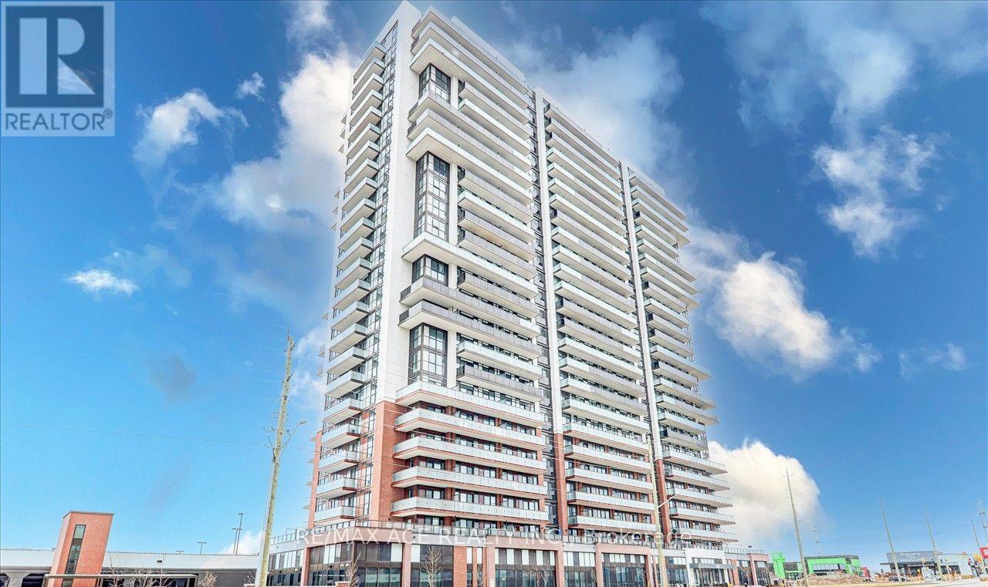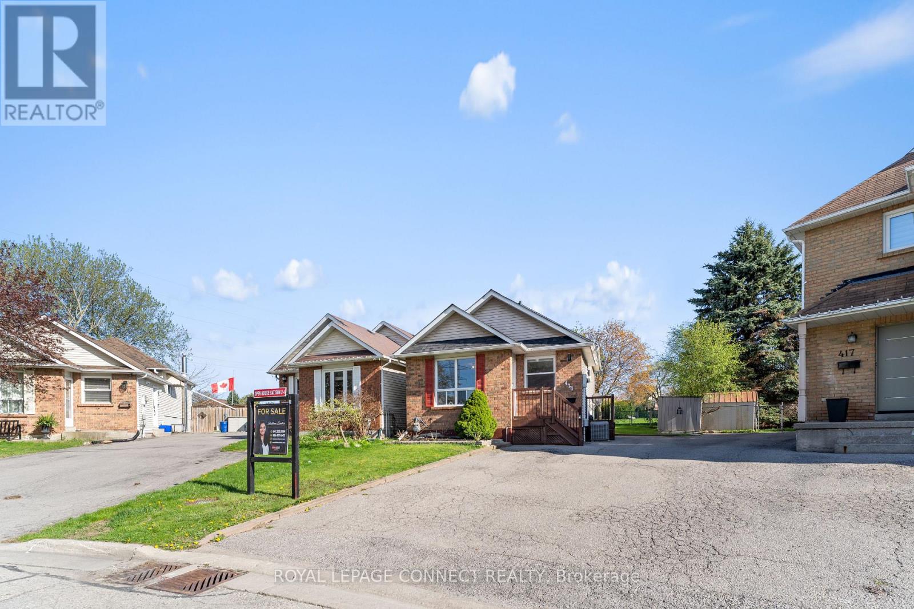99 Second Avenue
Uxbridge, Ontario
Welcome to 99 Second Ave, Uxbridge. A stunning modern farmhouse nestled in Barton Farms, near the heart of downtown historic Uxbridge. NOT YOUR TYPICAL BARTON FARMS HOME! Custom built in 2019, this beautifully designed detached home blends timeless character with contemporary finishes, offering spacious and luxurious living for today's modern family. This pristine, expansive 3,658 sq. ft. residence features a superb open concept layout with numerous high-end amenities. The main floor boasts an inviting open concept design that includes a stunning chef's kitchen with a large centre island and built-in stainless steel appliances, a spacious breakfast area, a vast living room, a butler's pantry, a servery, a generous dining room, an office, a sizeable guest bedroom with an adjacent 3-piece washroom, a mudroom, and direct access from the garage. From the kitchen, there is a walkout to a professionally designed and award-winning pool and hot tub, as well as a custom pergola covered deck and patio. The second floor offers a beautiful primary suite with an exquisite 5-piece spa-like ensuite and walk-in closet, an additional guest suite with its' own 4-piece ensuite, and two further bedrooms that share a Jack-and-Jill washroom. The fully finished lower level includes another large bedroom, craft room (could possibly be converted to a 7th bedroom), 2 work shops, 2 utility rooms, 2 additional storage rooms, a beautiful rec-room living space, and an additional 4-piece washroom. There is over 5,800 sq ft. of living space within this impressive property. This inviting home and fully landscaped and fenced property is perfect for entertaining, featuring every detail you could imagine. (id:61476)
48 Enzo Crescent
Uxbridge, Ontario
Spectacular bungalow in great location! Two fireplaces! Great in-law situation with full kitchen and bathroom in basement! Private backyard with sunny south exposure! Close to schools, parks, shopping, etc! This home shows to absolute perfection! Upgraded top to bottom, inside and out! Just move right in! Approximately 1,642 sqft on main level including main floor family room with gas fireplace! Over 3,000 sqft of total living space including finished basement! (id:61476)
3070 Taunton Road E
Clarington, Ontario
Set on 97.921 sprawling acres of scenic countryside, this picturesque 1871 farmstead offers a rare opportunity to own a piece of rural paradise with incredible potential. The charming 1.5-storey main house offers four bedrooms and two full kitchens one on the main floor and one in the basement making it possible for multi-generational living or future rental possibilities. On the upper level offers a cozy den and additional bedroom in a thoughtfully designed upper-level addition. Built on a solid stone foundation, the homes water is fed by a natural stream located on the property, adding to its authentic country character. A fully serviced detached bachelor layout Bunkie, complete with its own kitchen, bathroom, water, and separate septic system, provides the perfect setup for guests, or possible rental income. The property also includes a detached 2-car garage, a practical toolshed, and a spacious barn all with hydro offering endless space for equipment, hobbies, or agricultural use. Whether you're dreaming of a hobby farm, income property, or simply a peaceful place to call home, this unique offering delivers space, charm, and functionality across nearly 100 acres of opportunity. (id:61476)
116 Cachet Boulevard
Whitby, Ontario
Backing on to a peaceful park setting! This beautifully upgraded all brick Melody built home features extensive updates throughout including new refinished hardwood floors, crown moulding, pot lights, main floor 9ft ceilings & incredible wainscotting details throughout. Traditional floor plan complete with elegant formal living & dining rooms - perfect for entertaining! Gourmet kitchen boasting granite counters, ceramic floors & backsplash, working centre island with breakfast bar & stainless steel appliances. Breakfast area with sliding glass walk-out to a large deck & park views. Cozy gas fireplace in the spacious open concept family room. Convenient main floor office & sunken laundry room with garage access. Upstairs offers a great den area with garden door walk-out to a private balcony with front garden views. 4 well appointed bedrooms, all with ensuites & great closet space! Primary retreat with 4pc spa like ensuite with corner soaker tub & walk-in closet organizers. 2nd/3rd bedrooms share a 4pc jack & jill ensuite. 4th bedroom with 4pc semi-ensuite. Unspoiled basement with above grade windows & endless possibilities! Updates include - Roof 2022, new upper/lower exterior columns 2025, oven 2025, refrigerator 2025, built-in dishwasher 2023, washer 2021, dryer 2023, microwave 2023, broadloom 2018 & more. Steps to parks, schools, downtown Brooklin shops & easy hwy access for commuters! (id:61476)
6019 Morton Road
Clarington, Ontario
REMODELLED custom Built all Brick Bungalow with attractive curb appeal nestled on a corner lot mostly cleared with a gorgeous garden and some treed area.. totally private 1 acre lot in Rolling Kendal Hills : NOTE there's a small Stream that flows at the side of the property.. All Located just a few minutes East. of HYWY 115 . There are now 3 large garages in total . 1 new Garage was added unto the original oversized single garage with a mechanic work area adjoining + a separate detached oversized garage further back.with 220 Volts.( all with permits) The main floor is now open concept making it ideal for entertainment . Remodelled Kitchen with pantry & lots of cabinets and a long rectangular centre island, for dining. There's a convenient door access from the kitchen to the main garage and then that garage adjoins the add on 2nd oversized garage. This was originally a 3 bedroom home but owners have utilized 1 of the bedrooms to make a walk-in closet for the main bedroom and also a large 4 pc washroom with window. NOTE in that ensuite bath there are 2 shower heads in the shower stall..:) There's BAMBOO floors on the main floor . : Metal roof approx 7 yrs: Lennox Furnace 2024:Filter System 8 yrs: 200 Amp Breaker: windows were also replaced : There is a covered shed 20X10 at the back of the house with view of the backyard & the aboveground pool ...Enjoy PEACE & TRANQUILITY with all the conveniences . (id:61476)
2 - 117 Petra Way
Whitby, Ontario
Ideal one level suite in stacked condo townhouse amongst a wonderful community. Amazing location only a short drive to either 401 or 407 and walking distance to so many amenities including Community Ctr, Shopping, Loads of Restaurants, Big Box Stores, Library & Several Plazas Nearby. Well maintained exterior & grounds make it a pleasure to take in the outdoors & parkette space. Enjoy coming home to an open concept design with stylish kitchen, newer s/s appliances, breakfast bar & bright living room with southern exposure & cozy balcony overlooking the courtyard. Renovated Bathroom with Marble Counter. Very Generous Primary Bdrm fits a King Bed with ease. Added Features are the In-Suite Laundry Room, Storage Room & Underground Parking. An Amazing Value that's Priced to Sell with a Late Summer Closing. (id:61476)
1004 Kingpeak Crescent
Pickering, Ontario
Modern Luxury Living in Sought-After New Seaton, Pickering Welcome To This Stunning 3-bedroom, 4-Bathroom Detached Home In The Heart Of New Seaton, Offering Over 1,850 sq ft Of Modern Living Space On A 30 x 95 ft Lot. Designed For Comfort And Style, This Home Boasts Over $300K In Premium Upgrades And A Layout Perfect For Families And Entertainers Alike. Step Inside To Discover A Custom-Designed Kitchen With Quartz Countertops, A Dramatic Waterfall Island, And Modern Light Fixtures That Illuminate Every Space Beautifully. The Open-Concept Main Floor Features Sleek Hardwood Floors, Large Windows, And A Seamless Flow Ideal For Both Everyday Living And Entertaining. Upstairs, You Will Find Three Spacious Bedrooms, Including A Serene Primary Suite With Spa-Like Bathroom Finishes. The 2 Full And 2 Half Baths Throughout The Home Are Outfitted With Quartz And Granite Countertops, Offering Both Elegance And Durability. Outside, Enjoy Custom Hardscaping In Both The Front And Backyard, Creating A Beautiful And Low-Maintenance Setting. The Backyard Is Made For Entertaining, With Ample Space For Gatherings And Relaxation. A Finished Basement Provides Extra Living Space Ready For Your Personal Touch Perfect For A Home Office, Gym, Or Media Room. Located Just Minutes From Parks, Top-Rated Schools, Shopping, Dining, Highways, And Public Transit, This Home Offers The Perfect Blend Of Convenience And Luxury. Don't Miss Your Chance To Own This One-Of-A-Kind Gem In New Seaton! (id:61476)
32 - 401 Wenworth Street W
Oshawa, Ontario
Welcome to this stunning, fully renovated townhouse featuring 3 spacious bedrooms plus an additional bedroom in the finished basement. Thousands spent on upgrades including a modern kitchen with stainless steel appliances, updated bathrooms, new flooring throughout, stylish pot lights, and more. The finished basement includes a full washroom and offers versatile space for an extra bedroom, home office, or recreation room. Perfect for first-time buyers or investors alike. Just move in, unpack, and enjoy! (id:61476)
58 Wilson Road N
Oshawa, Ontario
Discover stylish living in this fully renovated 1949 bungalow, perfectly balancing mid-century character with contemporary upgrades. Flooded with natural light through all-new windows, the main floor showcases luxury vinyl plank flooring and a chef-inspired kitchen featuring custom cabinetry, quartz countertops, a farmhouse sink, designer backsplash, pot lights and stainless steel appliances, including a gas range. Two spacious bedrooms and a sleek full bath complete the main level. The lower level presents a turnkey one-bedroom in-law suite ideal for family, guests or rental income boasting its own full bath, a separate den, kitchen with new appliances and refreshed finishes. Recent mechanical improvements include a new electrical panel and roof shingles, ensuring peace of mind for years to come. Nestled in the heart of Oshawa, you're just steps from shopping, restaurants and pubs, with parks and transit nearby. Combining timeless appeal and modern convenience, this bungalow is the stylish and desirable home you've been waiting for. Better than new! Renovations done in 2025, including all windows, front & side door, custom cabinetry throughout, all quartz counters, all luxury vinyl plank flooring. Schedule your private showing today! (id:61476)
2208 - 2550 Simcoe Street N
Oshawa, Ontario
Introducing a rare opportunity to own this stunning new Condo-offered 2-bedroom, 2-bathroom corner unit in one of Oshawas most desirable and fast-growing communities! This modern condo stylish laminate flooring, and a bright, open-concept layout designed for contemporary living. The sleek kitchen is outfitted with premium stainless steel appliances, including a fridge, stove, microwave, and dishwasher, complemented by the convenience of in-suite laundry. Step outside to your expansive wrap-around balcony and enjoy breathtaking south and west views perfect for morning coffee or evening relaxation. This new build offers resort-style amenities: a 24-hour concierge, fully equipped gym, party/meeting room, games room, business centre, and a landscaped outdoor patio with BBQs, plus ample visitor parking. Located near Ontario Tech University, Durham College, shopping, restaurants, Costco, transit, and major highways, its ideal for professionals, investors, or first-time buyers looking for a vibrant urban lifestyle. Includes one covered parking spot. Dont miss your chance to own a piece of Oshawas future book your private showing today! (id:61476)
421 Pompano Court
Oshawa, Ontario
Welcome to 421 Pompano Court-an impeccably maintained home nestled on a quiet cul-de-sac in Oshawa's desirable Samac community. This inviting residence features a newly renovated kitchen with sleek stainless steel built-in appliances, complemented by a luxurious spa-inspired bathroom. Energy-efficient LED lighting illuminates the space throughout. Enjoy direct access to a serene park from your backyard, offering a perfect blend of tranquility and convenience. Located within walking distance to schools, shopping, and other essential amenities, this home combines modern comfort with an unbeatable location. Linked by foundation. ** This is a linked property.** (id:61476)
206 - 193 Lake Drive Way W
Ajax, Ontario
Be the first to enjoy this newly renovated, rarely offered, 3 Bed 2 Bath suite by the lake! In the beautiful complex of the East Hamptons this unit features a stunning white kitchen, brand new SS appliances, quartz countertops, luxury vinyl and tile floors throughout, partial views of the water, 2 parking spots, and ensuite laundry. Being located right next to the side door you have an easy exit to the outdoors where you will experience plenty of outdoor amenities such as a tennis/basketball court, BBQ areas, playgrounds, gazebos, and open green space. Move a little bit further outside the complex and you will be able to enjoy waterfront trails, splash pads fitness, and party room. What more could you ask for? Courtyard, Tennis/basketball court, playground, BBQ area, waterfront trails, indoor pool, whirlpool, exercise room, party room, 2 owned parking spots, owned locker, close to 401, restaurants, public transit, schools, shopping. (id:61476)


