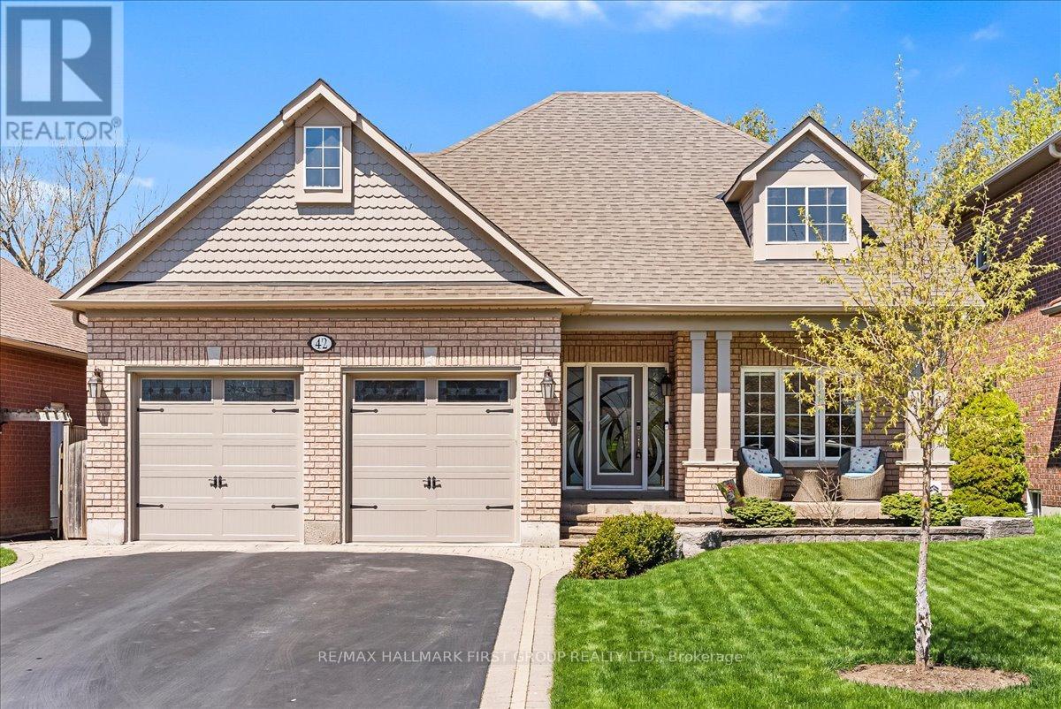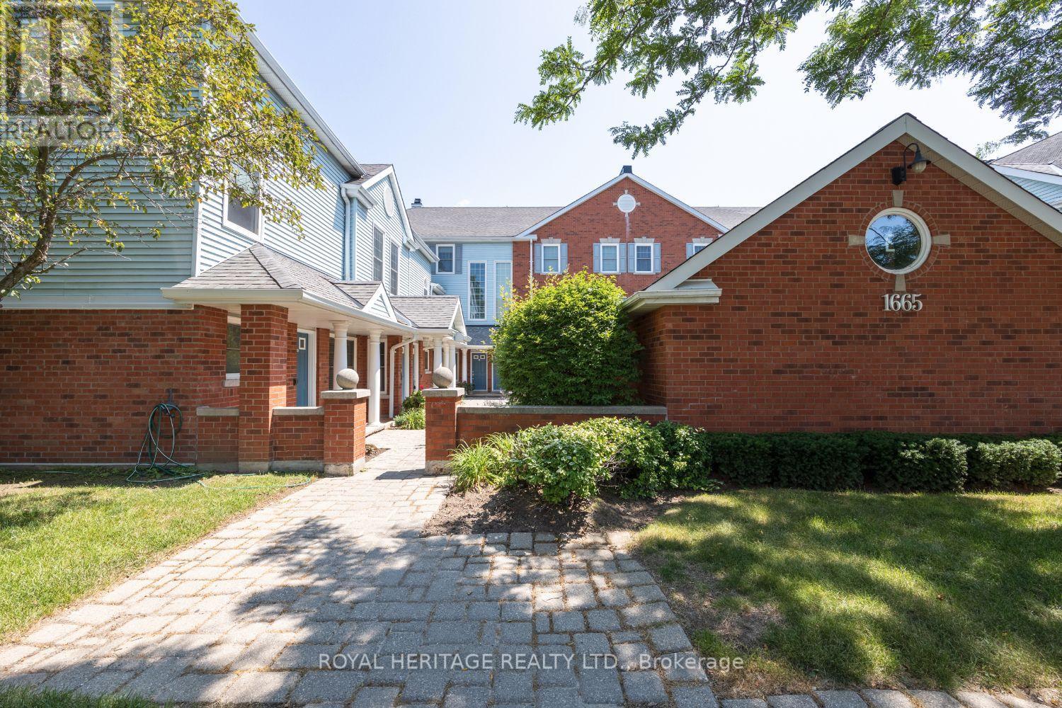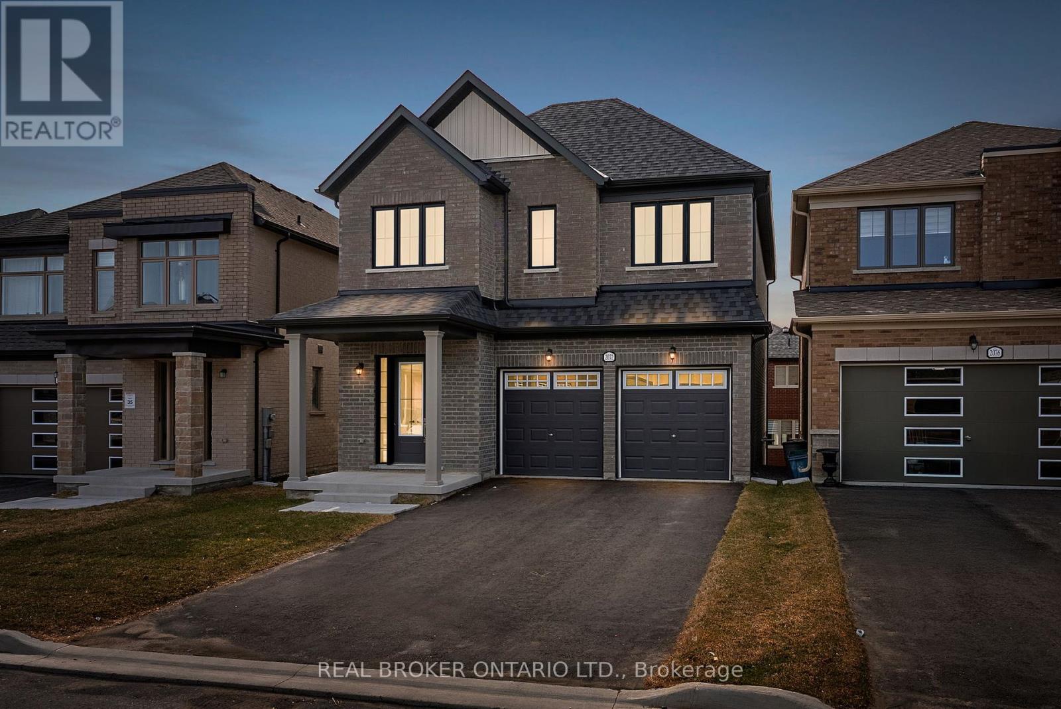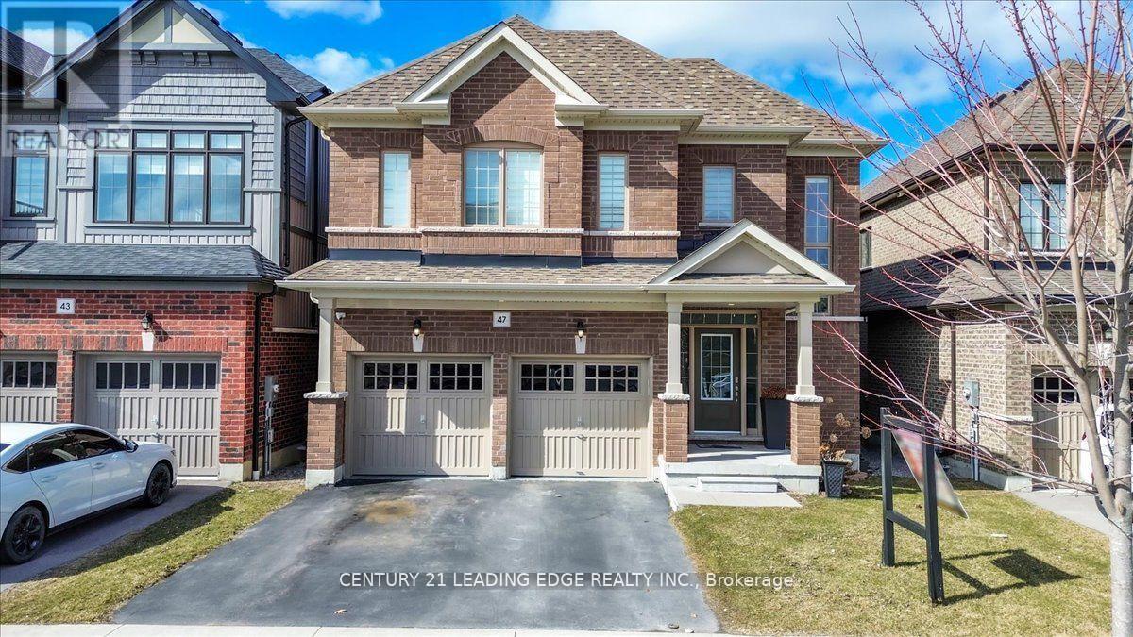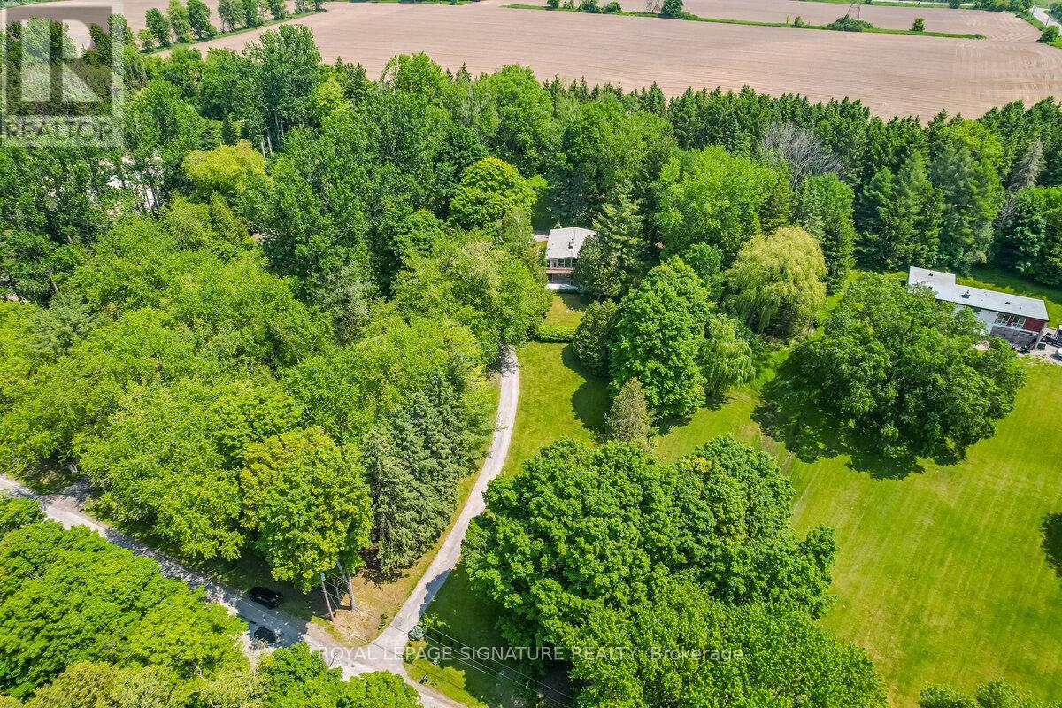2 Fenton Lane
Port Hope, Ontario
Fabulous Bungaloft in The Lakeside Community of Penryn Village in Port Hope. Relish the carefree lifestyle with proximity to the golf course and Lake Ontario. Gracious and spacious, this house has it all. Open floor plan with soaring ceiling in family room open to a dream kitchen with granite counters. Main floor primary bedroom with FP(!), walk in closet and luxury ensuite with walkin shower, soaker tub and double sinks. Upstairs is complete with separate guest quarters comprising a bedroom, sitting room and 4 piece bath.Maintenance includes Grass cutting , snow removal and water.!! Step outside and check out all the grass that you don't have to cut!! (id:61476)
1053 Copperfield Drive
Oshawa, Ontario
Welcome home to this stunning all-brick Marshal home in North Oshawa. Premium corner lot approx 3100 SQ feet PLUS the finished basement, boasting executive features like 3 second-level full baths and his and hers walk-in closets in the spacious principal bedroom. Entertain in the massive Kitchen with a full butler's pantry, breakfast bar, granite counters, and a central vac you can sweep right into! Vacation in your own backyard oasis with the inground pool and putting green. Or just relax in the professionally finished basement theatre room, full wet bar, and 5th bedroom. Abundant natural light from the extra windows! Just steps to the dog park and transit, easy 401 and 407 access. (id:61476)
42 Don Morris Court
Clarington, Ontario
Welcome to your private, west-facing oasis in one of Bowmanville's most sought-after subdivisions. This beautifully updated back-split offers the perfect blend of space with close to 3000sqft of living space, style, and serene outdoor living, fully finished from top to bottom and loaded with upgrades, including insulated aluminum garage doors.The main level features a generous, open-concept layout with hardwood floors, crown moulding, and separate living and dining rooms designed for both everyday comfort and elegant entertaining. The upgraded kitchen is a chefs dream showcasing granite countertops, a large island with breakfast bar, stainless steel appliances, Italian glass backsplash, pot lights, and Porcelain flooring that complements the modern finishings from the front foyer to the laundry room. Retreat to your king-sized primary suite, complete with a 5-piece ensuite featuring a soaker tub and separate shower, offering a peaceful escape at the end of the day.The spacious family room features a professional, custom built wet bar with a beverage centre and walks out to a professionally landscaped patio, where you'll enjoy afternoon sun and sunset views over Bowmanville Creek; a rare and breathtaking natural backdrop.Thats not all; the fully finished lower level offers endless flexibility with space for a games room, second family room, in-law retreat, home gym, or music studio. The choice is yours! (id:61476)
E-16 - 1665 Nash Drive
Clarington, Ontario
Start the car! Lovely 2 bedroom spacious open concept condo in Desirable Parkwood village is approx 1300 sqft and move in ready! Upgrades include hardwood flooring on main and newer laminate in the loft area, upgraded 150 watt electrical box, updated 3 pc ensuite with glassed in shower, newer CAC system and quartz counter tops. The loft primary bdrm is currently being used as an additional sitting room. The living room features a Juliette balcony for warm summers breezes and a wood burning fireplace for cozy winter evenings. Lots of windows and skylight provides tons of nature light! This property includes, use of a party room, tennis court, and car wash. Close to schools and all amenities. (id:61476)
15 St Johns Court
Uxbridge, Ontario
This charming 1,416 sq ft home (per MPAC) offers 2 bedrooms, a fully finished basement and a spacious, private backyard perfectly located near schools, parks, and all the amenities Uxbridge has to offer. The solid brick exterior and lovely curb appeal are enhanced by an interlock walkway leading to a covered front porch. The fully fenced backyard features gates on both sides, a composite deck (2015) with glass rails, a privacy wall, and a motorized awning, surrounded by perennial gardens and mature trees. Key exterior updates include central air (2012), new main floor windows (2015), and roof shingles (2020). Inside, the main floor features hickory hardwood flooring (2015), custom window coverings, pot lights, updated light fixtures, and new interior doors and hardware. The bright living room faces the front yard, while the dining room includes two large windows letting light spill into the space. The kitchen offers a spacious layout with granite countertops, built-in banquette seating with storage (2015), and stainless steel appliances including a newer fridge (2022) and a patio slider out to the deck. A cozy family room with a gas fireplace and french doors overlooks the backyard. The principal bedroom features hardwood flooring and an oversized closet, while the second bedroom includes hardwood and a closet. A 4-piece bath and direct garage access complete the main level. The finished basement includes a recreation room with gas fireplace, laundry with a 3-piece bath, a large workshop, multiple storage areas, and cold storage. The attached 1.5 car garage includes direct access to the side yard, a workbench, shelving, slat wall storage, and garage door opener with remote. (id:61476)
1688 Whitestone Drive
Oshawa, Ontario
Welcome To This Spacious North Oshawa Gem A Perfect Fit For Growing Families! This Double Car Detached Home Offers A Functional Layout With Room To Gather, Relax, And Entertain. The Bright Eat-In Kitchen Features Stainless Steel Appliances, A Breakfast Bar, And A Walkout To The Deck With Stairs Leading To The Backyard Ideal For Bbqs Or Morning Coffee. The Dining Room Boasts Hardwood Floors And A Cozy Gas Fireplace, While The Main Floor Living Room Offers A Quiet Retreat For Family Time Or Entertaining Guests. Convenient Main Floor Laundry And Direct Garage Access Add To The Home's Everyday Ease.Upstairs, You'll Find A Spacious Primary Suite With Both A Walk-In And A Single Closet, Plus A 4-Piece Ensuite. Two Additional Bedrooms And 4-Piece Bath Provide Comfortable Space For Kids, Guests, Or A Home Office Setup. The Unfinished Basement Includes A Bathroom Rough-In And A Walkout To The Backyard, Giving You The Freedom To Design A Space That Fits Your Lifestyle. Enjoy A Large Backyard With No Direct Neighbours Behind Just Open Field Views For Extra Privacy And A Peaceful Backdrop. Close To Great Schools, Delpark Community Centre And All Amenities. This Is A Fantastic Opportunity To Own A Family-Friendly Home In A Sought-After North Oshawa Neighbourhood! (id:61476)
2072 Chris Mason Street
Oshawa, Ontario
Welcome to 2072 Chris Mason Street, A Stunning Move-in ready Detached Home located on a Premium Lot in the highly sought-after North Oshawa. Just One(1) year old, this Beautiful Home offers 4 Spacious Bedrooms and 4 Bathrooms, including a Rare layout with Three (3) Full Bathrooms on the Upper Level. The Main Floor and 2nd Floor Offers a Bright Open-concept design with 9-foot ceilings. A Separate Family room, and a Large Formal Living and/or Dining area. The Modern Fully Upgraded Kitchen boasts Quartz Countertops, a Large Island, Custom Cabinetry, and a Spacious Breakfast Area with a Walkout to the Deck. A Perfect for Everyday Living and Entertaining. The Walkout Basement leads to a Large, Oversized Backyard, Offering Endless Potential for Outdoor Enjoyment. Upstairs, the Luxurious Primary Bedroom includes an Upgraded Ensuite with a Soaker tub, Glass Shower, and high-end finishes, while the Three (3) Additional bedrooms each feature walk-in closets. A convenient second-floor Laundry Room adds to the homes functional appeal. Complete with a Double Car Garage and located just minutes from Ontario Tech University, Durham College, Costco, shopping malls, restaurants, Lakeridge Health Hospital, and Both Hwy 407 and 401, This Exceptional Home offers the Perfect blend of comfort, style, and convenience. A must-see! (id:61476)
47 Crombie Street
Clarington, Ontario
Location! Location! Location! Backing on Forest with Privacy Plus! Welcome To 47 Crombie Street In One Of Bowmansville's Most Desirable New Neighborhoods! This Absolutely Beautiful 4 Bed, 4 Bath Home Boasting Nearly 3,000 S/F Is Turn-Key & Ready To Move In! Featuring 9 Foot ceiling On Main Floor! Hardwood Throughout The Main Floor! Cozy Gas Fireplace! Walk-Out To Spacious Backyard Backing On To Greenspace/Trees! Unspoiled Basement W/ Separate Walk-Out!! (Perfect For Future In-Law Suite), 4 Spacious Bedrooms Upstairs Each W/ Ensuite/Semi-Ensuite Including A Primary Bedroom Retreat W/ Walk-In Closet & 5Pc Ensuite!! Close To Parks, Trails, Transit, Downtown Historic Bowmanville & More! Spiral Hardwood Staircase with upgraded handrail! (id:61476)
52 Snowling Drive
Ajax, Ontario
Welcome to this beautifully upgraded Medallion-built home with an impressive brick and stone exterior. Designed for modern living, this home features 10 ft ceilings on the main floor, upgraded tiles, oak-finished harwood floors, and cozy broadloom in the bedrooms. The gourmet kitchen boasts quartz countertops and upgraded lighting, flowing seamlessly into the main living areas. A custom oak staircase with wrought iron spindles and upgraded stair railings adds elegance throughout. The spacious primary suite includes a luxurious 5-piece ensuite with a Jacuzzi tub. The roof is approximately 8 years old, offering long-term peace of mind. Situated in a prime location close to Hwy 401, Hwy 12, and GO Transit for an easy commute. Surrounded by top-ranked elementary (English & French Immersion) and secondary schools. Enjoy walking distance to parks, shopping, biking/walking trails, Woodlands Creek, and scenic ponds. Just minutes from Deer Creek Golf Course. Originally a 4 Bedroom layout-one bedroom has been converted into a family room on 2nd floor. (id:61476)
3225 Greenwood Road
Pickering, Ontario
Rarely available 2 Acre of Picturesque Forest-Setting in Greenwood Conservation Area. A Unique Location that Offers an Unparalleled Balance of Quiet/Privacy and access to Shops and Restaurants. Walking Distance to Parks and Trails. Minutes drive to highway 407. 10 mins to highway 401. Bright and Intimate. 2300 SF, 4 Bedroom Raised Bungalow. Meticulously Cared For. Low Maintenance. Modern Kitchen and Baths. Pot Lightings. Wood Floors, LeafGuard Gutter System. Gas Fireplaces. Remote Controlled Window Shades & Awning. Underground Electric & Internet Cables. Well maintained Water Well & Septic Tank. Back Up Generator. Tesla & Ford Electric Car Chargers. $200,000+ in upgrades since 2020. (id:61476)
111 Arlington Avenue
Oshawa, Ontario
Welcome to your fully renovated dream home on a child-friendly, quiet cul-de sac just 5 houses away from the golf course! Located in the mature and desirable area of O'Neill, adjacent to Alexandra Park & Soccer Fields, Oshawa Golf & Curling Club, Oshawa Creek and the Oshawa Valley Botanical Gardens featuring the convenience of nearby trails, schools, and the Oshawa Hospital. This meticulously maintained home is situated on an oversized double lot (50' x 113'), notably wider than others in the vicinity. The newly paved driveway easily accommodates 4 cars and has a convenient extra wide double gated entry to your backyard. Step into the bright Open Concept Layout with a dining room, living room and chefs kitchen. the main floor also features a finished laundry room, additional flex room/office space (currently a child's playroom), and a beautifully appointed three-piece bathroom. The second floor includes three bedrooms and a four-piece bathroom. Recent renovations include: a custom gourmet kitchen with quartz counters, backsplash, coffee bar, pantry, new flooring, windows, drywall, ceilings, baseboards, electrical upgrades, spray foam insulation, soffits, eaves, fascia, roof shingles, driveway, siding (front and back) and interlock patio. In 2025, a new furnace, central air conditioner, and gas water heater were purchased for the home. The backyard shed was converted into a beautiful home gym with a storage loft. If a gym doesn't suit your lifestyle, the space (with functioning electrical) can easily be customized to suit your needs. The large, attached storage shed provides additional space for mowers and tools etc. or recreational items like motorcycles or ATVs. This immaculately finished, entirely turn-key home also features a fully fenced backyard oasis with pristine landscaping. This home is a must-see! Don't miss the opportunity to enjoy country living in the city! (id:61476)
847 Gentry Crescent
Oshawa, Ontario
Location, Location, Location! An absolute must see! This Charming Semi is found on a very quiet and friendly crescent. Don't miss out on this lovely home! This home has one of the largest yards in the neighbourhood And Is Just Steps away from multiple Parks, Transit, School, Shopping, etc. The Eat In Kitchen Has A Walk Out To Huge Pie Shaped Lot With Deck & Pergola ('17), Pot Lights, Living Room With Picture Window. 3 Bedrooms Upstairs Includes a large primary with two closets. The remodeled finished basement offers a rec room and office for you to enjoy. Other updates since original construction includes A/C & Furnace ('18), Spray Foam insulation ('18), Shed Roof ('23), Washer & Dryer ('24), Flooring on both stair cases ('18), basement remodeling ('18), shingles ('14), windows, front door ('15), sliding door ('16), fence ('17). (id:61476)




