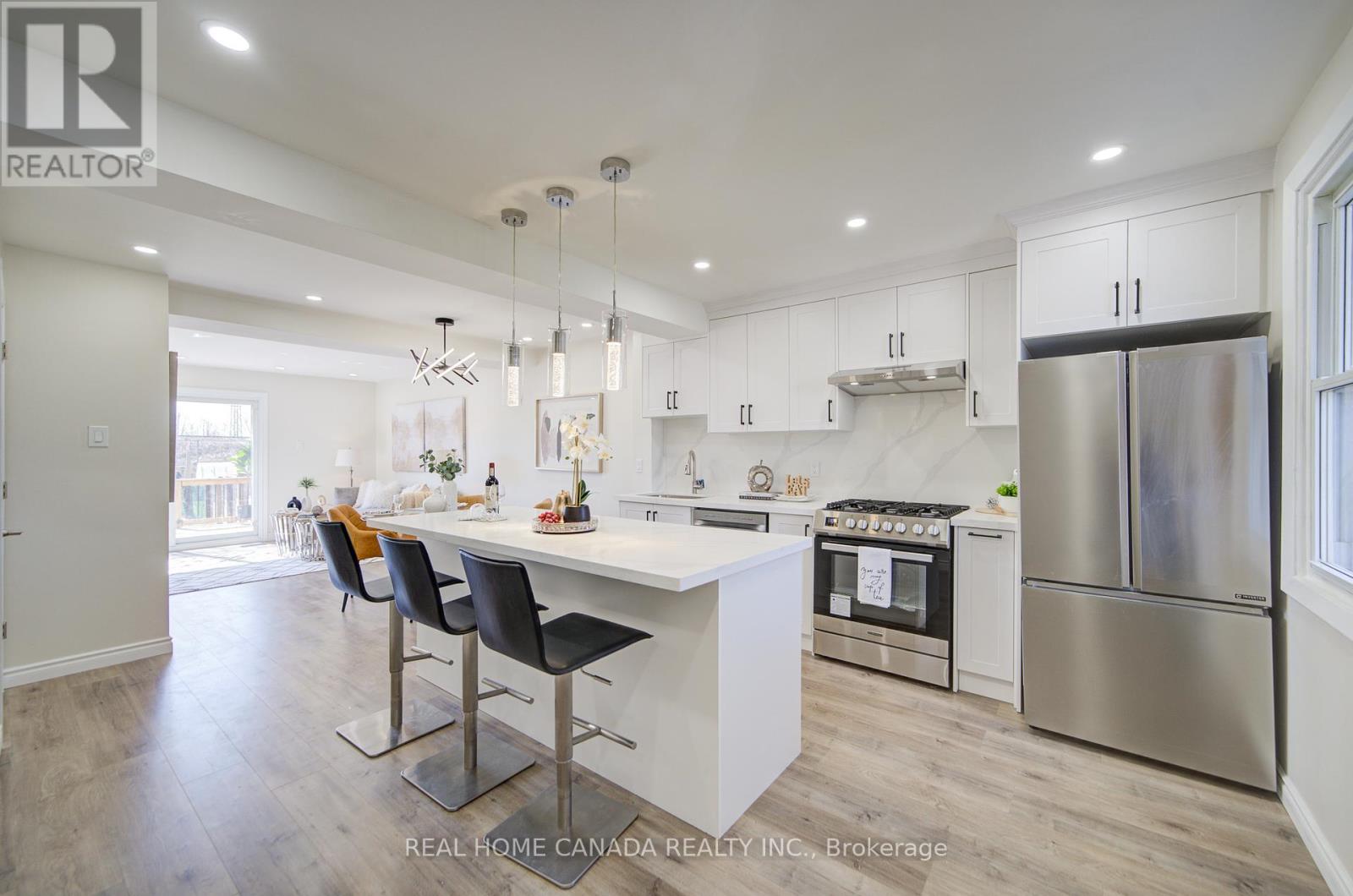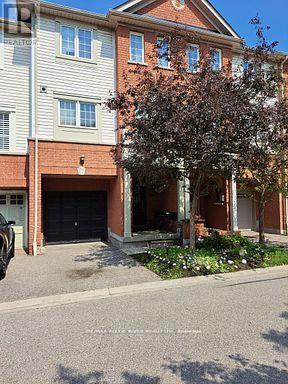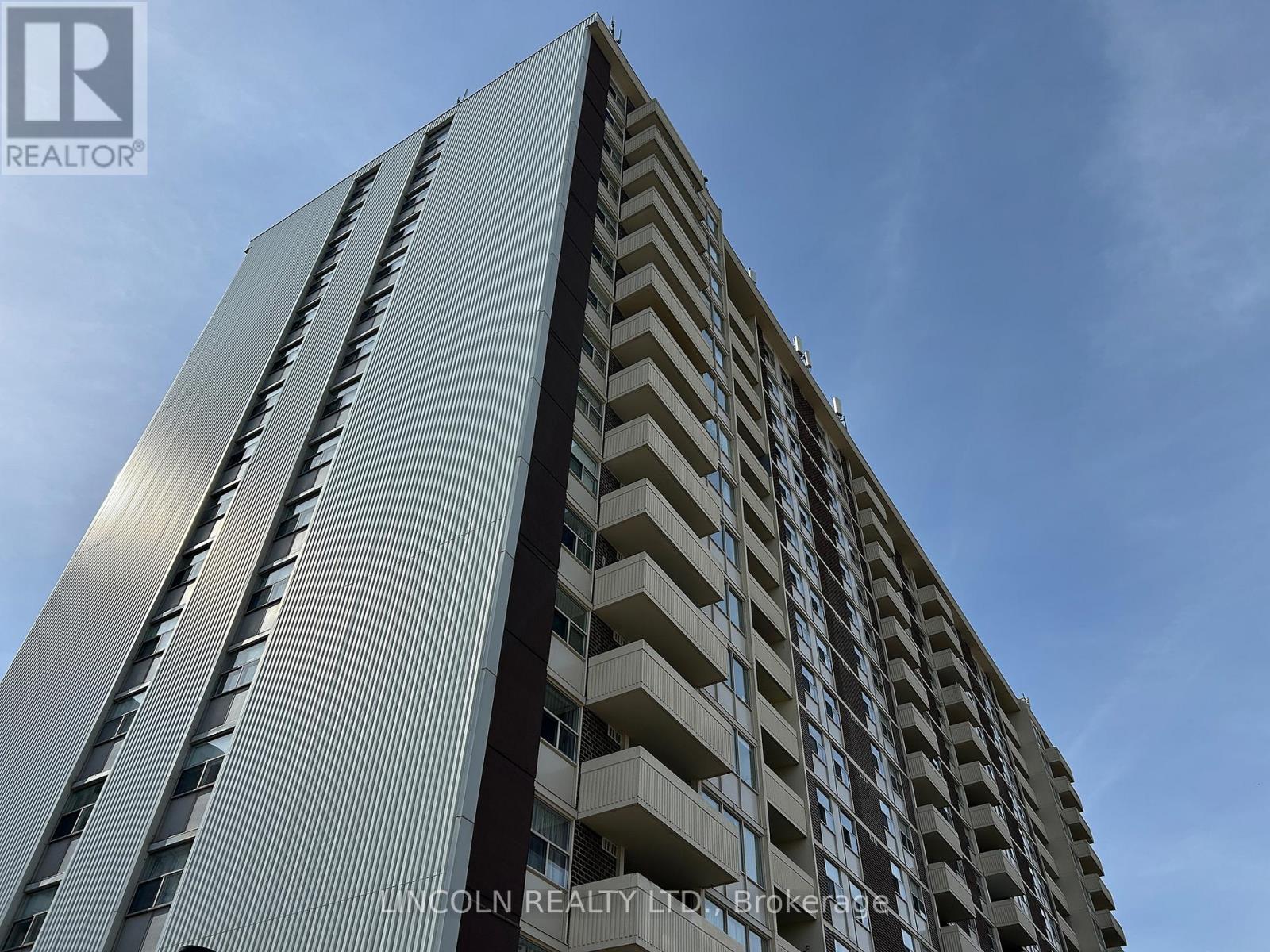35 Mearns Avenue
Clarington, Ontario
Welcome to this charming and spacious 3+1 bedroom family home in North East Bowmanville, perfectly situated close to schools, parks, shopping, and transit, with quick access to both Highway 115 and 401 for easy commuting. Sitting on a large lot with a fenced backyard backing onto serene green space, this home offers privacy and a peaceful setting with no rear neighbors. Inside, the bright and inviting layout features pot lights throughout, luxury vinyl flooring, modern kitchen with a large island and walk out to the deck with an unobstructed view of beautiful green space. The walk-out finished basement provides a fantastic opportunity for an in-law suite or independent living space for grown children, complete with its own laundry area, a second laundry is conveniently located on the upper level. The prior owner converted half of the garage into a living space that can be used for a family room or an office , adding extra functionality to the home. This is an incredible opportunity for families or multi-generational living don't miss your chance to make it yours! Book your showing today! (id:61476)
863 Derry Court
Oshawa, Ontario
Welcome to stunning 3-bedroom semi-detached home in a prime Oshawa location offers two separate units with separate entrance, Just renovated from bottom to top, The thoughtfully designed layout, perfect for indoor-outdoor living, The large liv. room, Dinning room that seamlessly connects to a open gourmet kitchen adorned with premium quartz countertops and Backsplash, SS App. gas stove. The primary bedroom suite offers a luxurious 3-pcs ensuite bath and walk-in closet, truly embodying master retreat living. Below, discover a phenomenal suite that rivals most homes in size and style, boasting an expansive living area, dining room and open kitchen with quartz countertops and Backsplash, one large bedroom, and a stylish full bath, excellent opportunity for income-generating rental. and a huge backyard with large deck, no rear neighbors for added privacy ideal for outdoor relaxation. Just minutes from Oshawa Centre, public transit, Go Transit, schools, parks, and provides easy access to Highway 401 (id:61476)
30 Serene Court
Whitby, Ontario
Nestled on a quiet and prestigious cul-de-sac in the safe & family friendly Rolling Acres neighbourhood & built by one of Durham Region's most distinguished custom home builders (Delta Rae Homes), 30 Serene Court offers an opportunity to call a home that has so much to offer, your own. With an exceptionally functional, spacious & open concept floor plan, the main level boasts 9ft coffered ceilings, hardwood floors, extensive pot lights, crown molding, high baseboards & a walkout to your fully landscaped yard backing onto a park and green space. The eat in kitchen is fully equipped w/ stainless steel appliances, b/i wine fridge, breakfast bar & open sight lines making it perfect for hosting & entertaining. With an abundance of windows, natural light truly does flood the main floor from every angle and the gas fireplace offers a grand focal point & makes for the perfect place to stay warm during the frigid winter months. A fully finished lower level provides multiple storage options as well as an extra bedroom, relaxing recreation room, stone fireplace, beautiful vinyl plank flooring, pot lights and a private 3pc bathroom. The elegant oak staircase w/ wrought iron spindles leads you to 3 generous sized bedrooms that adorn the second floor including 2 full bathrooms, spa like ensuite, hardwood throughout & oversized baseboards. Main floor laundry with room to park four cars in private driveway & 2 in the garage (automatic, insulated doors w b/i storage, accessible from interior of home). Exterior pot lights in soffit, garden shed, garden beds, oversized entrance door w/ covered porch, 200 amp service & so much more. Come have a tour of 30 Serene Court for yourself & check out where you could soon be calling home! (id:61476)
69 Elliottglen Drive
Ajax, Ontario
Modern, Chic And Move In Ready! This 3 Bedroom 3 Bath Brick And Vinyl Home Is Located In Most Desirable North Ajax Community Walking Distance To Top Ranked Elementary & Secondary Schools, Shops, Transit, Parks, Community Rec Centre, Deer Creek Golf And Surrounded By Peaceful Walking Trails. The Two Parking Driveway Leads To Covered Front Porch, As You Enter The Main Floor Offers An Open Concept Layout Featuring, Chefs Kitchen W/ Lots Of Cabinet Space, Breakfast Bar, Eat In Kitchen & Walk Out To Fenced Yard W/ Deck Perfect For Outdoor Entertaining. Oak Staircase Leads To The Second Floor With All Bedrooms. Primary Offers Views Of The Back Yard, Walk In Closet & 4 PC Ensuite Bath. (id:61476)
163 Simpson Road
Ajax, Ontario
Abutting The Tree Lined Greenbelt Trail - 163 Simpson Rd Is Turning Heads With Its Natural Beauty, Spacious Layout And Backyard Oasis! This South-East Ajax Bungalow Exudes Curb Appeal With Its Gorgeous Stone Exterior Landscaping, Low Maintenance Gardens And 5-Car Driveway. Whether You Crave Morning Walks To The Lake Or Backyard Privacy, This 3-Bedroom Beauty Delivers Both. Enjoy Over 1100 Square Feet Of Above-Grade Living Space, Hardwood Floors, A Large 4-Piece Bath And A Walk-Out To A Multi-Level Deck. The Kitchen Features A Large Over-The-Sink Window That Overlooks The Side Yard, Granite Countertops, A Double Undermount Sink And An Eat-In Breakfast Area Perfect For Morning Coffee Or Family Meals. The Home Is Bright And Inviting. Full, Unfinished Basement Offers An Included Gas Fireplace And Rough-In For A Bathroom As Well As A Side Door Entrance Full Of Potential For A Secondary Suite Or Recreation Room. From Lakeside Strolls To Backyard Bliss, 163 Simpson Is Where Lifestyle Meets Opportunity. (id:61476)
95 Richmond Street W
Oshawa, Ontario
OFFERS ANYTIME! Welcome Home! This expertly renovated 3-bedroom smart home is ideal for any buyer seeking luxurious, turnkey living or the savvy business owner! Step inside and get ready to be impressed! The main floor has been transformed into a modern layout with high-quality finishes and attention to details. The living room boasts a sleek electric fireplace, complete with Bluetooth speakers and stylish tile accents, perfect for cozy nights by the fire. The up dated kitchen features contemporary quartz countertops, tons of cupboard space, top-of-the-line stainless steel appliances, elegant large-format porcelain tiles, under-cabinet lighting and glass washer. Ascend the red oak stairs and discover three generously sized bedrooms. The primary bedroom includes a spacious walk-in closet with a window for plenty of natural light. The bathroom has been fully remodeled, featuring a rainfall showerhead, and luxurious textured tile finishes. The basement is currently rough-in for a 2-piece bath. The exterior showcases newer eavestroughs and fascia on both the home and the single-car detached garage which is equipped with an electrical panel. The home's eavestroughs are enhanced with phone-enabled smart lights. Situated just a short walk from the Oshawa Valley Botanical Gardens, Vibrant Local Shops & Restaurants, the Oshawa Golf Club, Parkwood Estates, Lakeridge Hospital, Schools and Local Transit. Convenience at your fingertips! Property zoned CBD-B.T25,permitted uses include a wide variety of residential and commercial establishments, such as apartment buildings, nursing homes, offices, retail shops, and various service businesses. (id:61476)
716 Cedar Street
Oshawa, Ontario
LOT SIZE 36.55 by 365.33 FEET, the property provides plenty of space for those looking to create their ideal outdoor oasis or add their own personal touch to the home. Close To Lake/401/Schools/Bike Trails. This charming home offers two cozy bedrooms, a functional kitchen, and a washroom, with additional living space in the rec room located in the basement. Conveniently located near Highway 401, this property offers easy access to transportation and amenities. Being sold in "as-is" condition, this is an excellent opportunity for buyers seeking potential and the chance to make the home their own. (id:61476)
16 Goodwin Avenue
Clarington, Ontario
This exceptional 2+2 bed / 2+1 bath bungalow raised detached corner lot home offers a perfect blend of relaxation, style, and convenience. Built with solid brick on a coveted corner lot, this prime location in serene community of Clarington is a short drive from schools, parks, and essential amenities, making everyday living effortless. With minimal stairs, this home is perfect for raising children, working class, or seniors. The layout boast large windows bringing in abundant natural light, enhancing the picturesque views and ensuring excellent ventilation year-round. In warmer months, the well-placed windows provide natural airflow, reducing the need for air conditioning and allowing for energy savings. The separated kitchen from the living and dining areas, creates privacy and safety for meal preparation. Downstairs, the fully finished basement adds exceptional versatility to the home. It boasts an additional two bedrooms and a bathroom, making it an ideal space for guests, a home office, or recreational use. Additional standout features of this home is its numerous recent upgrades: In 2020, the furnace and main systems were changed to enhance efficiency and comfort. Further improvements in 2022, includes the installation of a state-of-the-art heat pump and a smart tankless water heater. The tankless system is both energy-efficient and convenient, providing instant hot water while significantly reducing utility costs. Whether multiple family members are using hot water simultaneously or switching between gas and electricity for heating, this smart system ensures a seamless experience tailored to energy savings. Outdoor enthusiasts will love the expansive backyard, complete with a swimming pool, a hot tub and a Gazebo, perfect for family fun and relaxation. Whether you're looking for more space for your growing family or well-appointed home just for you , this Clarington gem delivers the perfect balance of suburban charm and modern convenience. (id:61476)
616 Greenhill Avenue
Oshawa, Ontario
Spectacular Spacious Bright 4 Br 4Bath with 50.09 feet lot,9 feet ceiling on the main floor, living/dining combined, Modern Kitchen with granite countertop, Huge Master bedroom size with His and Her closet, very nice bedrooms size, many pot lights, interlock in front and backyards, very nice backyard, hot water tank owned, nice neighborhood and close to school, plaza, Hway, don't miss this house. (id:61476)
40 - 1850 Kingston Road
Pickering, Ontario
Spacious, Comfortable, centrally located in Pickering with easy access to Hwy 2 and Hwy 401. Schools, Shopping, Transportation and places of Worship and stations in close proximity. Access to main floor from garage-backyard. Master has en suite. Ceramic Floor in kitchen. Floors are carpet + Laminate. (id:61476)
115 Elizabeth Street
Oshawa, Ontario
Welcome To This Distinguished Executive Custom Home, Perfectly Situated On An Expansive 70 X 180 Ft Lot In The Coveted Mclaughlin Area Of Oshawa. Nestled Among Other Prestigious Properties On A Sought-After Street, This Residence Offers An Unparalleled Blend Of Luxury, Comfort, And Functionality. The Impressive Triple Car Garage, Complete With A Lift For A Fourth Vehicle, Is Complemented By A Nine-Car Driveway Ideal For Both Car Enthusiasts And Those Who Love To Entertain. Inside, Over 4,000 Sq. Ft. Of Meticulously Crafted Living Space Awaits, Featuring A Completely Renovated Kitchen (2022) With Custom Cabinetry And Premium Finishes, Bioengineered Hardwood Floors (2022), And Zebra Blinds (2024). Outside, The Private Oasis Truly Shines. The Sprawling Lot Offers Endless Possibilities For Outdoor Living And Entertaining, Featuring A Saltwater Pool, Hot Tub, And Lush Cedars Lining The Perimeter For Added Privacy. A Gas Line Makes Outdoor Cooking Effortless, While Two Hydro-Connected Sheds Provide Both Convenience And Functionality. Whether Hosting Summer Gatherings Or Enjoying Quiet Evenings Under The Stars, This Backyard Delivers The Perfect Blend Of Space And Serenity.This Five Bedroom, Five Bathroom Masterpiece Includes A Convenient Laundry Chute From The Upper Level To The Main Floor Laundry, Adding A Touch Of Everyday Luxury. The Finished Basement Expands The Living Space Further, Offering An Additional Bedroom, A Versatile Workshop Or Office, And An Open-Concept Recreation Area Perfect For A Home Gym And Media Room. Exuding Quality And Attention To Detail At Every Turn, This Exceptional Property Offers The Perfect Blend Of Style, Space, And Modern Convenience - An Absolute Must-See! (id:61476)
309 - 44 Falby Court
Ajax, Ontario
Welcome to this bright and inviting 2-bedroom, 2-bathroom condo in the heart of Ajax, offering 1,039 sq. ft. of well-designed living space. As you enter, you're greeted by elegant marble floors that add a touch of luxury and sophistication. The beautifully finished kitchen including new appliances (2023) and bathrooms feature tasteful upgrades and quality finishes, making everyday living feel just a bit more elevated. Step out to your east-facing balcony, soaking in natural light throughout the day. This unit includes 1 oversized parking spot comfortably fits 2 vehicles and all-inclusive maintenance fees that cover heat, hydro, water, Internet and cable . The well-maintained building features fantastic amenities, including an outdoor swimming pool, tennis court, and plenty of visitor parking for your guests. Conveniently located close to schools, shopping, dining, public transit, and just minutes from the Lake Ontario waterfront trails, this home is ideal for those who value comfort, convenience, and a vibrant community atmosphere. Don't miss this opportunity to live in one of Ajax's most desirable areas perfect for anyone looking to enjoy low-maintenance living with resort-style perks! (id:61476)













