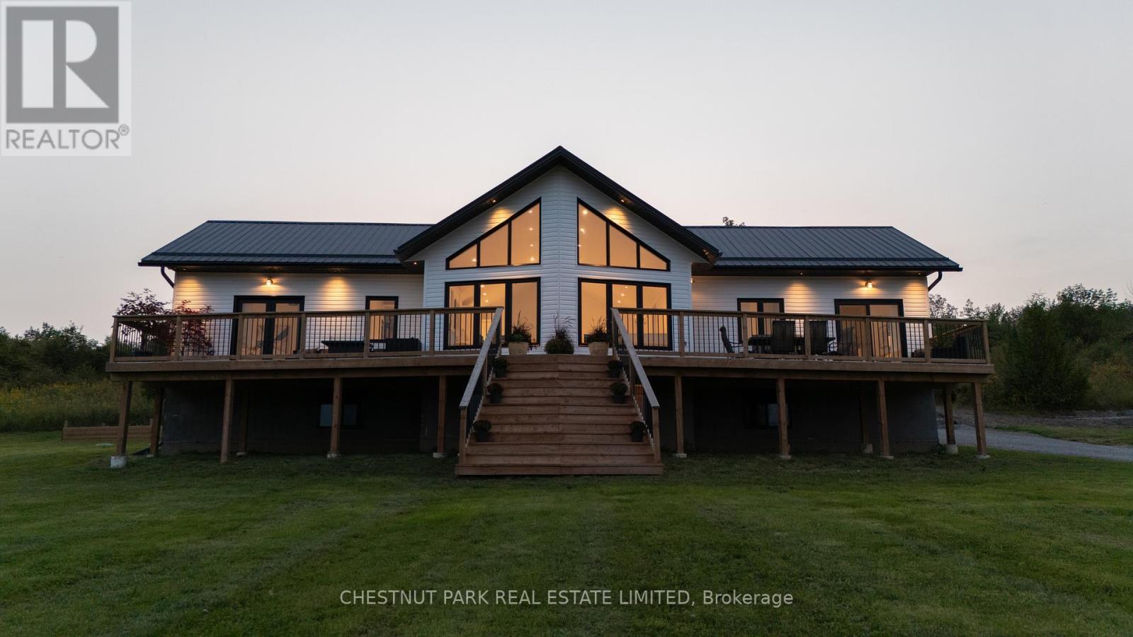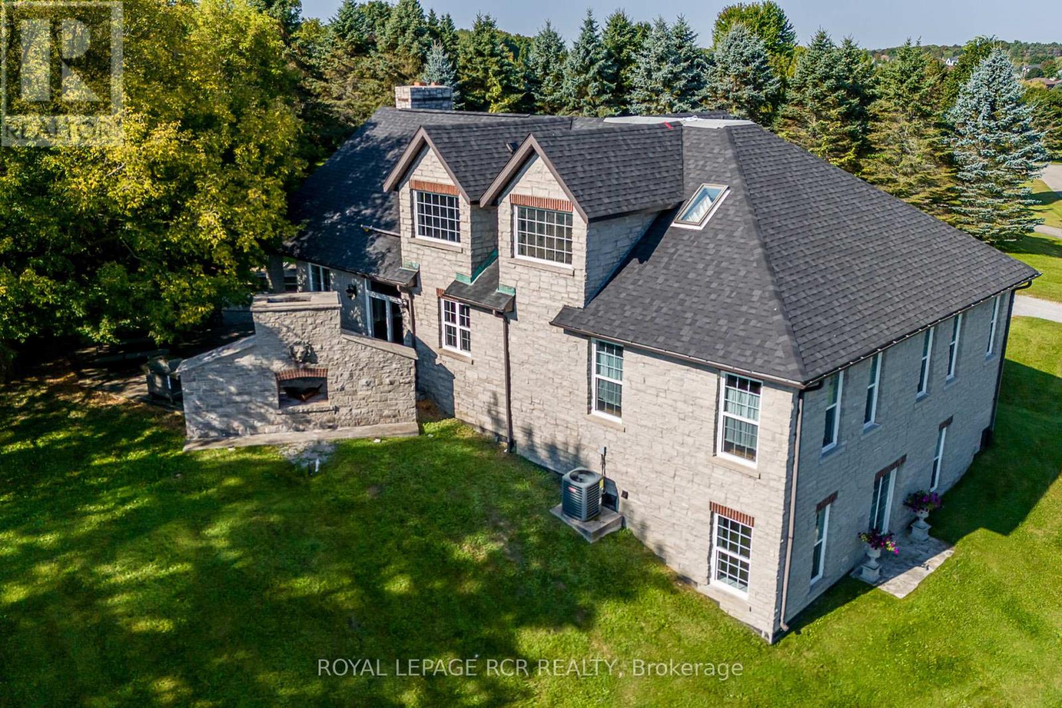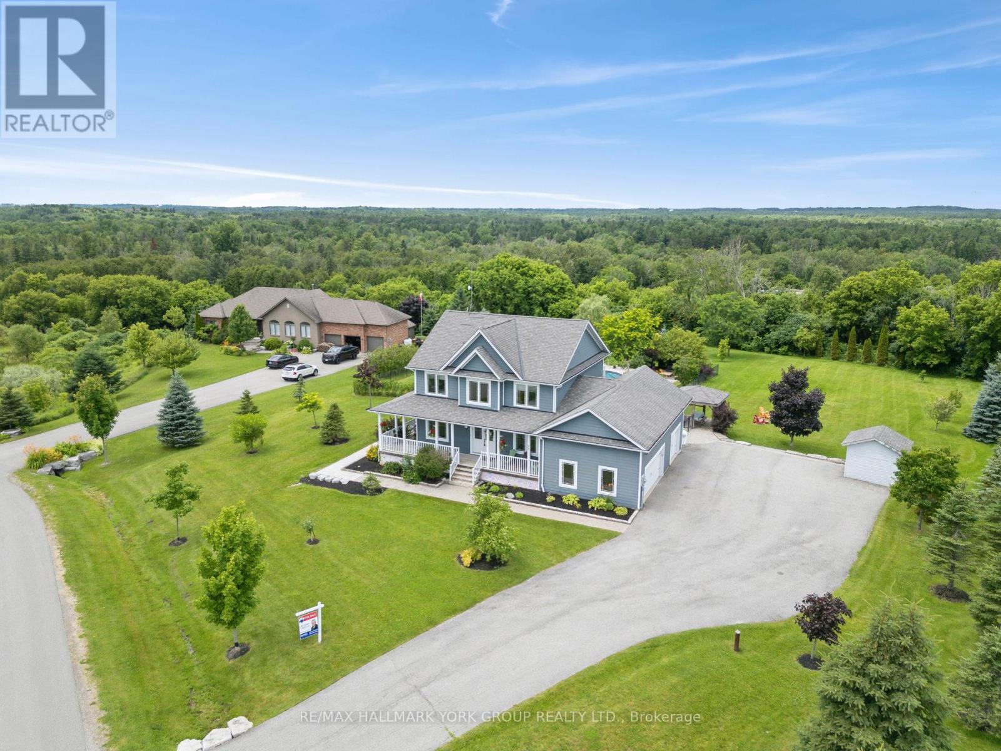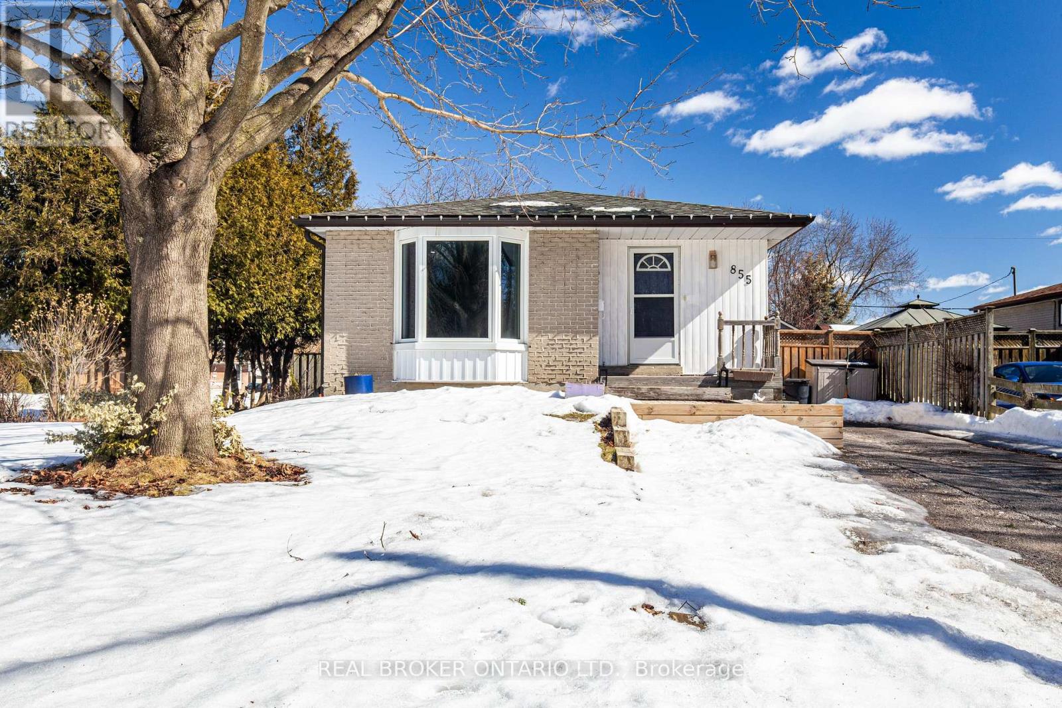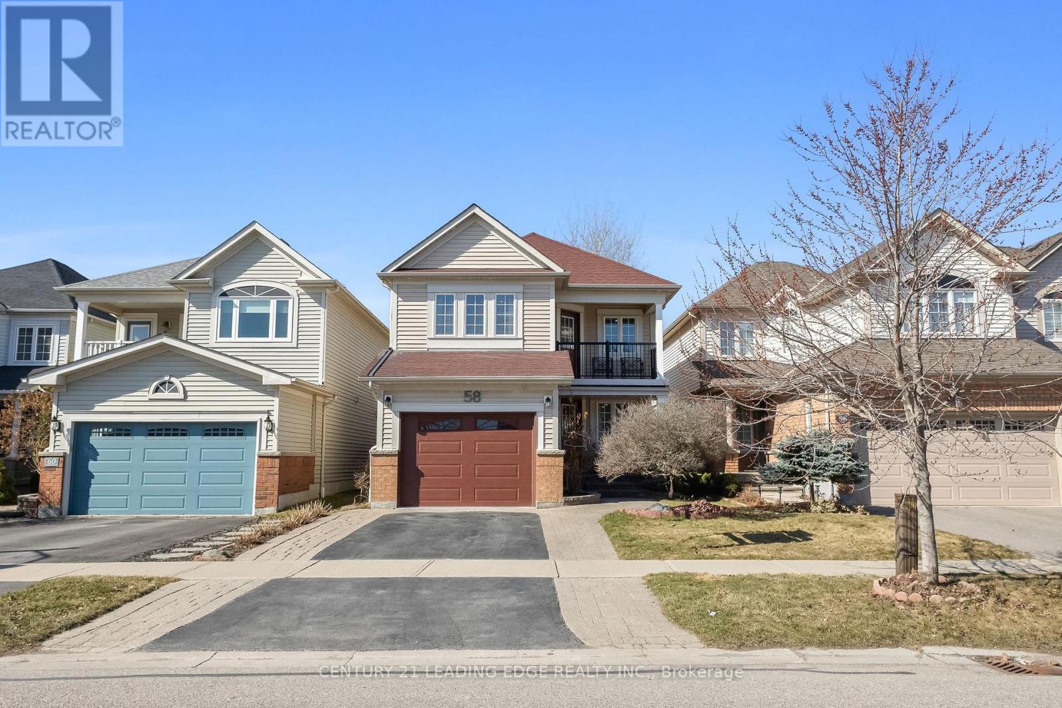1021 St Marys Boulevard
Brock, Ontario
Gorgeous new custom bungalow with wide-open Easterly views set on a sprawling 16 acres with potential for all of your country dreams come true, just 10 minutes from Uxbridge!! Luxury, modern finishes, soaring ceilings, custom cabinetry/built ins and swoon worthy baths. A 300 ft driveway lined with maples leads you to this private dream property as it sits conveniently close to all amenities on a quiet road with minimal traffic. Gorgeous high-end finishes include a large centre island, stone slab backsplash, 5 burner gas range and cathedral 16 foot ceilings. The main living space enjoys floor to ceiling glass exposure that invites guests out onto the 550 square foot expansive east-facing deck overlooking panoramic views. Primary suite is a calm retreat with tandem shower-heads & heated flooring in the 5 piece ensuite, a walk-in closet, and walk-out to outdoors. Downstairs, an unfinished, above-grade basement with 9 foot ceilings awaits with a blank canvas for additional bedrooms or more living space, outfitted with 2 rough-ins for bar & bathroom. Add a walkout and create a nanny flat, or double your square footage to 3400 for your own use! ICF foundation. Other finishes & updates include: beautiful 7 inch wire-scraped hardwood flooring, shiplap panelled ceilings, custom built ins/vanities, Napoleon electric fireplace, drywall recessed windows, main floor laundry room with quartz counters & built-in sink, walk-in closet with custom organizer, banquette seating around dining, 4-seater breakfast bar, steel roof & more!! Rare opportunity to own 16 acres without any conservation authority - let your dreams run wild!! When adventure calls, a network of trails, Beaver River, local markets and farm to table dining are just beyond your doorstep - A country-living dream come true! **EXTRAS** Steel Roof. ICF Above Grade Basement w/ 9 foot ceilings & 8 Above Grade Windows - Plumbed for Bar & Extra Bathroom. No Conservation or EP restrictions on property! Starlink Internet. Drill (id:61476)
19 Vern Robertson Gate
Uxbridge, Ontario
This stunning 4-bedroom, 4-bathroom home offers an open-concept design with a high ceiling, creating a spacious and inviting atmosphere. The modern kitchen features quartz countertops, seamlessly connecting to a balcony through a walkout, perfect for entertaining. The master bedroom is conveniently located on the main level, complemented by elegant hardwood flooring. The property also boasts a walkout basement that opens to a picturesque ravine lot, enhancing the natural beauty of the surroundings. With a 2-car garage and situated in an excellent area of Uxbridge, this home is less than 2 years old, combining contemporary living with a prime location. (id:61476)
14827 Regional Rd 1 Road
Uxbridge, Ontario
Step into this exquisite new home, offering a generous 3100 square feet of meticulously crafted space that redefines luxury living. The primary suite features a walk-in closet and a luxurious 5-piece ensuite bathroom, while the expansive open-concept living and loft areas are perfect for both entertaining and relaxation. Three bedrooms offer private walk-outs to beautiful decks,enhancing your outdoor living experience. All kitchen and laundry appliances are brand-new, ready for immediate use. A substantial rear workshop adds versatility, ideal for contractors or hobbyists,and the rare commercial zoning makes this property perfect for those wanting to blend residential comfort with a home-based business. This residence is a unique blend of quality and functionality, offering an exceptional living experience with professional opportunities. ** EXTRAS ** Shop has 400 AMP service, 40 ft x 75 ft, 20 ft ceilings and 16 ft door. (id:61476)
3810 Front Street
Uxbridge, Ontario
Rare custom-built stone Bungaloft 1.27 private and mature treed acres with a high-elevation and excellent views nestled into a desirable South Goodwood Estate location. Enter into the expansive twenty-foot ceilings in the beautiful great room with a massive hand crafted floor to ceiling stone and brick fireplace. Perfect layout with main floor primary bedroom suite complete with walk-in closet and 5pc ensuite, double sinks and a luxurious soaker tub. The kitchen features stunning light with large windows, travertine floors, stone countertops and amazing storage. The second floor offers three additional bedrooms and another full bathroom. The walk-out basement is perfect for multi family living and offers large completely above grade windows, a separate entrance, a theatre room and a rec room that is big enough for a full-size pool table, a seating area and gas fireplace roughed in. The exterior space is an entertainer's dream with an expansive stone patio, outdoor stone kitchen, fireplace and hot tub, mature tress and relaxing country views (id:61476)
27 Bagshaw Crescent
Uxbridge, Ontario
Discover an executive home in a private rural enclave, offering 1.9 acres of gently sloping land surrounded by lush trees and stunning sunset views. This remarkable property features a almost-new geothermal furnace for efficient heating and cooling, providing year-round comfort, and a drilled well. The entertaining area is a showstopper, with a four-level design surrounding the oversized in-ground heated pool, complete with a charming gazebo and cabana, perfect for hosting unforgettable gatherings or simply unwinding in style. Inside, the open-concept main floor showcases elegant bamboo flooring and granite countertops, combining modern sophistication with natural charm. The cozy bedrooms and fully finished basement feature cork flooring, offering comfort and sustainability. The luxurious primary bedroom includes his and her closets, a private walkout balcony, and a spa-like ensuite with his and her sinks and a two-person soaker tub. The main floor bathroom boasts a jacuzzi tub, perfect for relaxation after a long day. A spacious home office with a built-in desk caters to modern living needs, providing an ideal space for remote work or creative pursuits. Located in a friendly neighborhood with excellent schools and just 20 minutes from the 404, this home seamlessly blends serene rural living with executive luxury. Dont miss this extraordinary opportunity! **EXTRAS** Fridge,stove,d/washer,existing washer&dryer,freezer in bsmt,all window coverings,propane for stove & 2 fireplaces,fiber gigabyte internet,riding lawnmower,lawn sweeper,snow blower,colored muskoka chairs in bkyd, pool equipment (id:61476)
855 Miriam Road
Pickering, Ontario
This freshly painted, bright, and charming detached bungalow is a must-see! Located in a prime area close to the lake, Highway 401, schools, parks, Go Transit, and the Pickering Town Centre. The home features a new roof (2020), updated electrical panel, and recessed lighting throughout. Engineered hardwood floors. The kitchen is a standout, with Quartz countertops, stainless steel appliances, and a stylish breakfast bar. Additionally, the professionally finished basement offers a spacious 2-bedroom plus den apartment with a separate entrance. This space can serve as an extension of your home or generate additional income, as it is currently being used as a basement apartment with excellent tenants who are willing to stay or leave. This home truly offers both comfort and investment potential! (id:61476)
58 Seaboard Gate
Whitby, Ontario
Fantastic Opportunity in the finest neighborhood in Whitby, Whitby Shores! This gem is located on a Premium Deep Lot and has an Finished Basement for extra Living and Relaxation Space! Beautiful Gleaming Hardwood Floors with Large Window Overlooking the Fully Fenced Family Sized Backyard! Walk Out to Second Floor Balcony! Spacious 3 Bedrooms! Brand New Stainless Steel Fridge, Stove, Built-in Dishwasher and Range Hood! Furnace 2017. New Front Siding 2023. Pot Lights 2022. Re-Shingled Roof 2015! Bright and Spacious Main Floor with Large Kitchen! Steps to the School, Lake, Trails, Marina, Yacht Club, Shopping Plaza, GO Train, Sports Complex and 401. ** This is a linked property.** (id:61476)
28 Marriner Crescent
Ajax, Ontario
Sunshine Corner Lot is bright and full of sunlight in the Family Room and all bedrooms. This Beautiful 3-bed 3 Bathroom detached Home in Northeast Ajax features a Family-Friendly Living Space. Prime Location- Walking Distance to Audley Rec Centre, Library, Splash Pad, Walking Trails, Transit, Shops & Hwy 401/ Hwy 407/412. Top-Ranked Schools in the Area, NO CARPET, The Kitchen Features Elegant Cabinets with Under-Valance Lighting, New Quartz Countertops and A Breakfast Bar Island, S/S Appliances, Backsplash, Family Size Eat In W/Walk Out to Fenced Yard. Open Concept Layout Main Floor, Separate Living Room & Family Room with Gas Fireplace, the second floor offers 3 spacious bedrooms. Master with Huge Walk-In Closet renovated with IKEA closet. 5 Pc Beautifully Ensuite Tub & Separate Shower. Pot lights, Fenced Yard with Sunny South Exposure. Public Transportation/Ajax Sportsplex and Audley Recreation Centre/ Deer Creek Golf / Horse Riding. Make this property an ideal choice for a modern & convenient lifestyle (id:61476)
32 Brookhouse Drive
Clarington, Ontario
Welcome Home! This beautiful 4 bedroom spacious home, in a family friendly neighborhood is ready to move right in. There are so many recent upgrades, from front door and garage doors, to appliances, floors and electrical panel. You will love the huge entertainers delight kitchen that flows right into the family room and outside to the great backyard. There you will find a deck with built in hot tub and plenty of space to play. The bedrooms are all large and welcoming at the end of the day including a completely renovated main upstairs bathroom. There is a huge tub in the primary en suite and separate shower. In the finished basement you will find a huge rec room and two separate office/work spaces. There is also an inground sprinkler system on the property as well as an alarm system. This home is all you will need for a for your family to grow and make memories to cherish! (id:61476)
42 Amanda Avenue
Whitby, Ontario
Overlooking a scenic pond setting! Built by Melody Homes, this 4 bedroom, 4 bath family home offers an inviting entry into the impressive open concept main floor plan with soaring cathedral ceilings, gleaming hardwood floors including staircase & formal living room with vaulted ceilings & front garden views! Designed with entertaining in mind in the elegant formal dining room, spacious family room with cozy gas fireplace. Great size kitchen boasting 9ft ceilings, ample counter/cupboard space, breakfast bar, pantry & ceramic floors through to the breakfast area with garden door walk-out to the private backyard oasis featuring composite deck, gardens, large shed, BBQ gazebo & entertaining gazebo. Convenient main floor laundry with garage access. Upstairs offers 4 generous bedrooms including the primary retreat with 4pc soaker tub ensuite & walk-in closet. Fully finished basement complete with 8.5 ft ceilings, large rec room, 3pc bath & 5th bedroom. Situated steps to schools, parks, relaxing pond, downtown Brooklin shops & the new Longo's plaza. Close to hwy 407/412 for commuters! Updates include - Roof 2013, furnace 2016, central air 2021, garage doors 2017 & more! (id:61476)
2417 Hill Rise Street
Oshawa, Ontario
Discover the elegance of the Minto's Solano Model, a meticulously maintained home offering over 1,860 sq. ft. of open-concept living space. Lovingly cared for by its original owner, this rare gem features a private driveway, adding both convenience and curb appeal. Freshly painted in a modern, neutral palette, the home boasts two flights of solid hardwood stairs, smooth ceilings, and stylish light fixtures that enhance its sophisticated ambiance. With a west-facing orientation, this home is bathed in direct morning and evening sunlight, streaming through large windows that create a warm and inviting atmosphere throughout the day. Step outside to a fully fenced backyard, offering privacy and the perfect space for outdoor relaxation, entertaining, or family gatherings. The finished basement provides additional living space, ideal for a family room, home office, or recreational area. Designed for both comfort and functionality, the airy layout allows for seamless flow between living, dining, and kitchen areas, perfect for everyday living and hosting guests. Nestled in a highly sought-after Windfields community, this home is just moments from top-rated schools, parks, shopping, dining, and transit options. Don't miss this rare opportunity. (id:61476)
24 Mill Street
Ajax, Ontario
**OPEN HOUSE SAT & SUN 2-4PM!** Prime 'Pickering Village'... Enjoy Your Own Resort-Like Pool Oasis: Sunny Ranch Bungalow Open Concept Great Room Living On Sprawling Massive .22 Acre 82' X 174' Lot... Amazing Sunny West Pool Privacy! Bright Open Concept Kitchen Overlooks 16' X 32' Heated Inground Pool & Huge Garden Oasis... Your Home And Cottage In The City! Are You Looking For In-Law Potential? Separate Side Door Entry Possible To Finished Lower Level... Well Designed With Laundry At Base Of Staircase, Space For Kitchen With Some Rough-Ins, Family Room, 4th Bedroom, 3pc Bath, Utility/Storage...Excellent Layout! Huge Driveway Has 6 Car Parking. Garage Is Converted Carport (1.5 Cars) Currently Used As A Workshop/Garage With Fixed Garage Door Plus Single Entry Door. (MPAC Indicates Double Garage) Love Land & Privacy? Love To Swim & Entertain? Just Move In And Enjoy This Summer! Steps To Excellent Schools, Walking & Biking Trails, Village Shops & Restaurants And GO Train, GO Bus & #401 For Easy Commuting! (id:61476)


