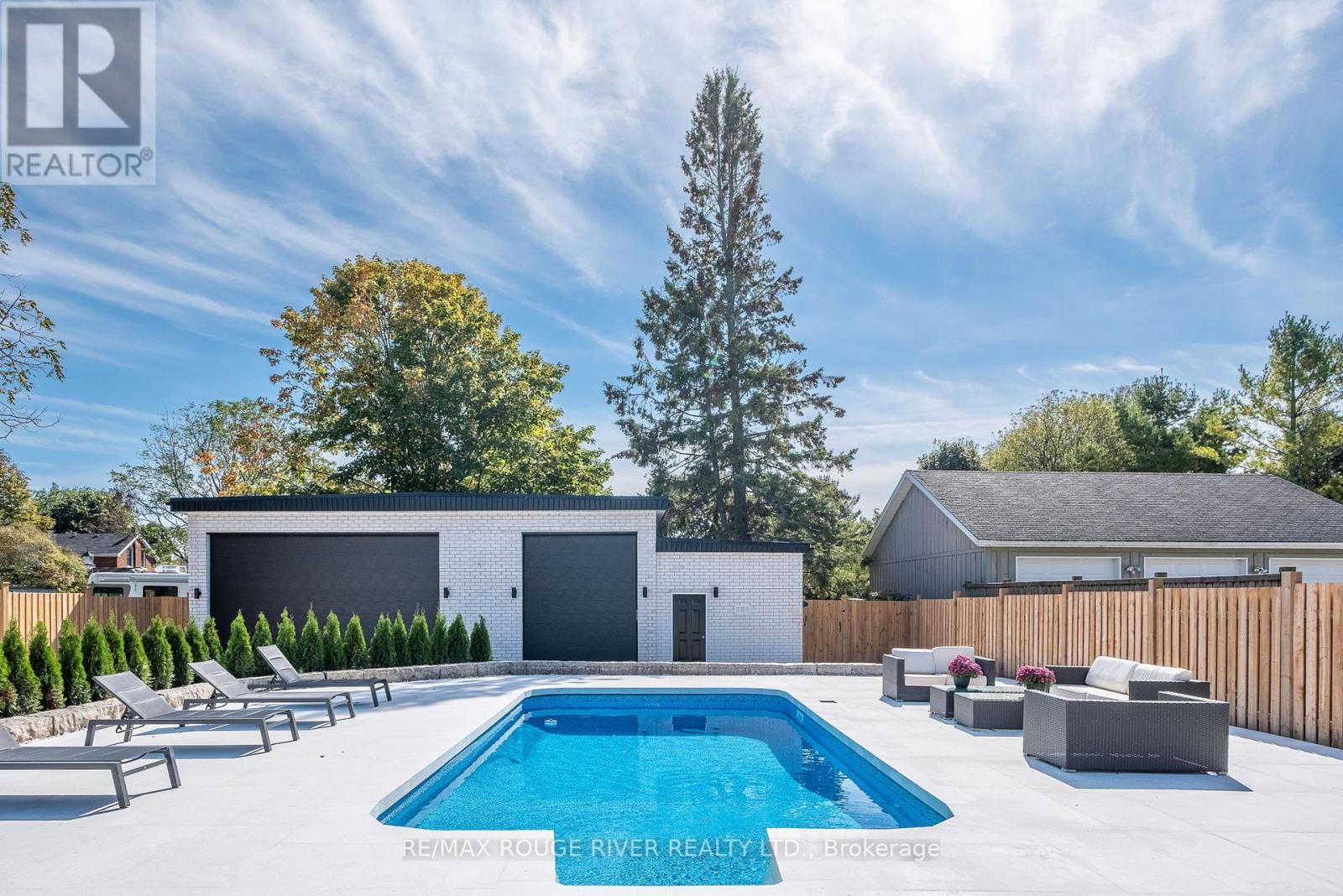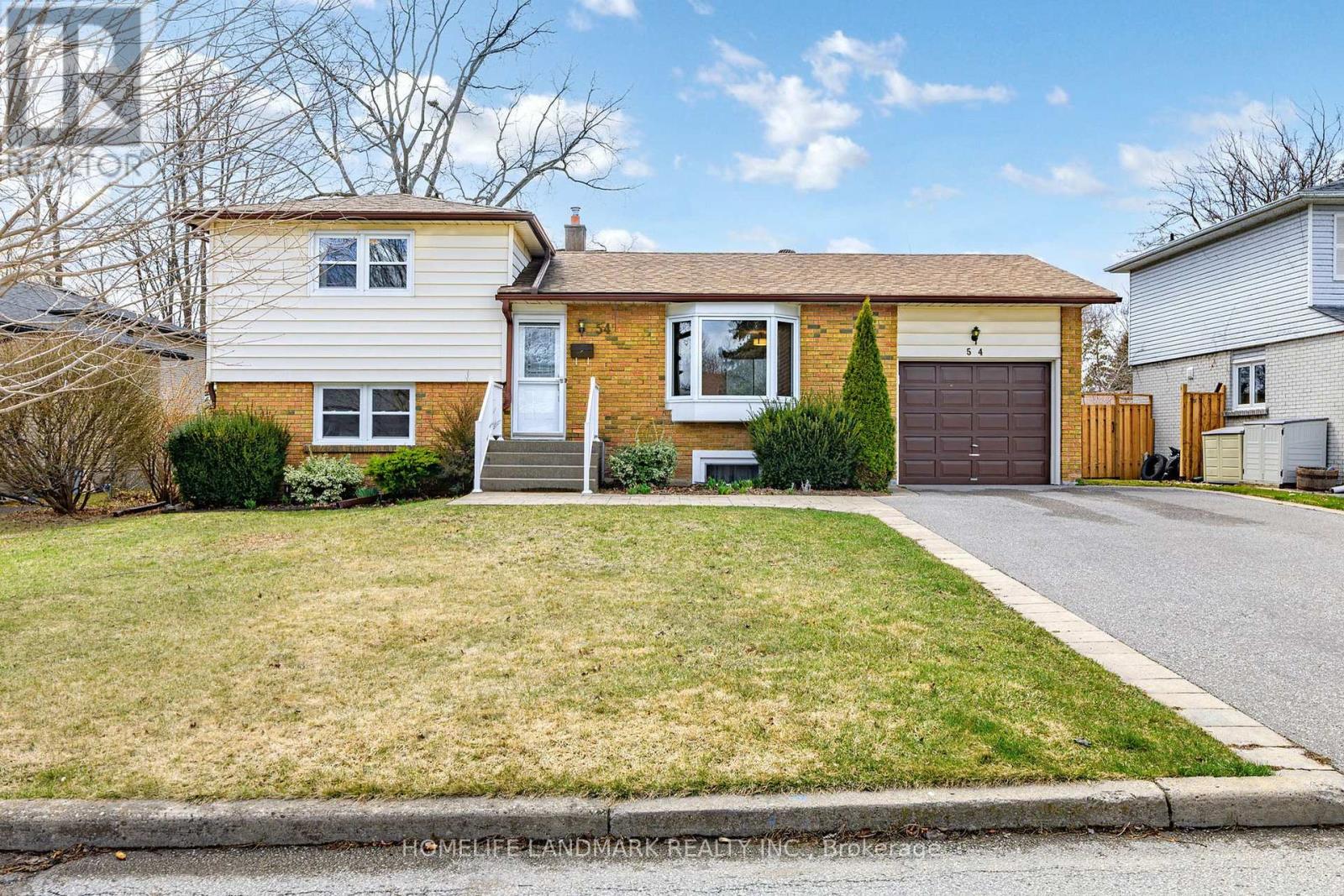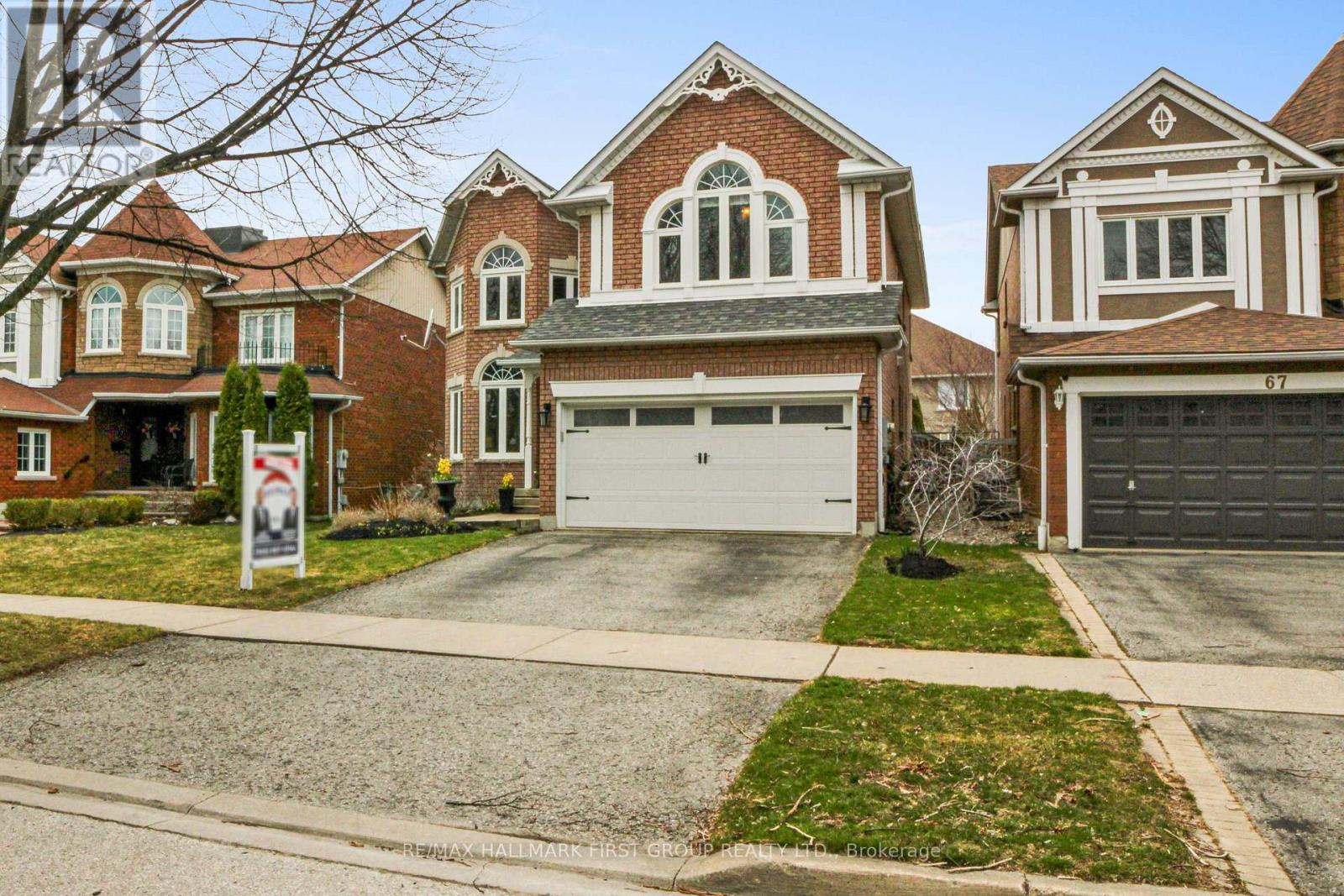375 King Street W
Cobourg, Ontario
Contemporary sophistication meets timeless luxury throughout the home creating a serene retreat, elevating the everyday into moments of YES! Completely transformed from top to bottom. This urban detached home has been carefully designed and meticulously built and presents a distinctive opportunity to live in an exciting home with remarkable convenience to parks and lush pathways to the lake. Be minutes from the downtown famous for its lakeside lifestyle. 4 bedrooms upstairs and a primary with designer closet and dream ensuite. A kitchen with every detail included. A beautiful spacious island with seating, so Airy with sun filled rooms and amazing vistas to the Unparalleled pool setting. Heated, salt water and with stone tiles encompassing the tiered patio and pool and entertainers dream backyard. A composite fence with gated driveway for the ultimate in privacy and security. An oversized detached out building that is roughed in for gas, water and septic could be transformed into almost anything. Bring your vision with a huge platform for your storage, hobbies, shecave/man cave play space or a work/creative opportunity. A turn-key, exceptional reproduction of the original C1881 home. (id:61476)
125 University Avenue W
Cobourg, Ontario
A traditional home offering exceptional value, this two storey all brick home is located in the heart of Cobourg, close proximity to downtown, beach, marina and all amenities at your fingertips. A great home to grow into, start your real estate adventures for consideration as a possible investment opportunity. Ample original character and charm, formal dining/living room, kitchen with walk out to covered porch and fully fenced yard with detached garage/workshop. A full 3 bedroom 2 bathroom layout including a partially finished lower level with family room, laundry and storage. Enjoy the neighbourhood and streetscape, covered front porch to take in the sunshine and a picture perfect facade. Move in ready, you are surely going to appreciate all of the features, old world charm and room for you to personalize this quaint space into something all your own! (id:61476)
44 Cedar Beach Road
Brock, Ontario
This Direct Waterfront Home is Located In A Sought After Area. Open Concept with All Principal rooms overlooking Lake. Stunning Cathedral Ceilings In Family Room with Gas Fireplace. Spacious Kitchen Adorned With Quartz Counters, S/S Appliances And Tons Of Storage. Large Primary Suite with Vaulted Ceiling Overlooking Lake complete with Ensuite. Step inside and be captivated by the open concept layout, Cathedral Ceiling, Stone Fireplace and West facing spectacular sunset views. Full Municipal Services Water, Sewers, Natural Gas And High-Speed Internet. (id:61476)
1114 Concession 4 Road
Brock, Ontario
Opportunity knocks on this half acre property, in Blackwater, just south of the town of Sunderland! If you are looking to put your own stamp on a property, then look no further. This two bedroom bungalow sits on a pretty lot, backing on to provincial highway 12, conveniently located for easy commuting. (id:61476)
707 - 1900 Simcoe Street N
Oshawa, Ontario
This rare corner studio unit offers a larger floorplan with floor-to-ceiling windows that bring in abundant natural light. The high ceilings and smart layout make the space feel open and airy, while built-in closets and cabinetry provide plenty of storage. The studio features an ensuite bathroom, in-suite laundry, and comes fully equipped with a stainless steel fridge, stovetop, dishwasher and a washer and dryer. Thoughtfully furnished, the space includes a Murphy bed that converts into a table, a sofa, coffee table, adjustable standing desk, and window shades making it truly move-in ready.The building also offers excellent amenities, including free Wi-Fi throughout, a gym, concierge, 24/7 security, and common rooms on every floor featuring a full kitchen, TV, sofas, and tables. Conveniently located next to Ontario Tech University and Durham College, this is a perfect opportunity for students, professionals, or investors alike. (id:61476)
1718 Lane Street
Pickering, Ontario
Solidly built (circa 1955) 3 bedroom bungalow , approximate 1242 sf, located in the village of Claremont(Pickering); detached 2 car garage with easy covered access to home via breezeway; several arched openings common to the era with vintage character throughout; bright living room with classic Napoleon gas stove & large picture window guaranteeing plenty of natural light; eat-in kitchen/dining has multiple windows and laminate flooring, primary bedroom with double windows and built-n closet/drawer space; 2 additional bedrooms with built-in closet/shelving; partly finished basement with spacious recreation room , wood burning fireplace with stone surround and built-in cupboards and shelves. 1/2 acre mature treed lot. Easy access to Pickering, Whitby, Toronto and 407; Excellent potential to make this one your own. Roof Shingles +/-2017; garage door +/-2012; gas stove +/-2010 (id:61476)
14 Balsdon Crescent
Whitby, Ontario
Stunning 2-Storey Detached Executive-Style Home On A Quiet Street In A Desirable Neighbourhood! Boasting Over 3,000 Sq.Ft Of Above-Ground Living Space, Plus An Additional 1,090 Sq.Ft Below Ground, This Fully Renovated Home Offers Modern Luxury At Its Finest. Featuring Engineered Hardwood Flooring Throughout, The Gourmet Chef's Kitchen Is A True Showstopper, With Quartz Countertops, Sleek Stainless Steel Appliances, A Spacious Island With Bar Seating, A Built-In Dishwasher Plus Contemporary Shaker-Style Cabinets. The Open-Concept Dining Area Is Perfect For Entertaining Guests, Offering Plenty Of Natural Sunlight, Picturesque Views/Direct Access To The Backyard. The Main Floor Also Features A Spacious And Bright Family Room With Vaulted Ceilings And Sunken Floors, Plus A Versatile Office That Can Be Used As An Extra Bedroom. The Second Floor Includes An Oversized Primary Bedroom With A 5-Piece Ensuite And A Cozy Sitting Area/Office Space. Additional Highlights Include Vaulted Ceilings In The Second Bedroom, A Newly Upgraded Bathroom Plus Two Other Generously Sized Bedrooms. The Newly Renovated Basement/In-Law Suite Features Waterproof Vinyl Flooring Throughout, Two Sizeable Extra Bedrooms, A Large Living Room, A Recreation Area, A Full Kitchen, And A 3-Piece Bathroom. Private Backyard Oasis Is Perfectly Designed For Relaxing And Entertaining Featuring An Inground Pool, A Brand-New Hot Tub, A Custom Outdoor Bar And Entertainment Area, And A Professionally Landscaped Patio (2021). Walking Distance To All Major Amenities Including Schools, Parks, Shopping, Entertainment, 401 And More! **EXTRAS** Roof(2017), Pool Liner(2017), Main Floor Reno(2018), Stairs(2019), Basement Reno's(2021), Hot Tub(2024), Pool Safety Cover(2023), Backyard Bar(2021), Upstairs Bathroom(2023), Engineered Hardwood Flooring(2018), Pooler Heater(2023) (id:61476)
27 Springbrook Road
Cobourg, Ontario
Live By The Lake In This Beautifully Updated Bungalow On A Quiet Street In East End Cobourg Neighbourhood. Updated Inside & Out And Includes Gorgeous Kitchen, Renovated In 2021 W/ Quartz Countertops, Modern Appliances, Plenty Of Storage And Space For Your Dining Table. The Open Concept Main Floor Is Flooded With Natural Light From The Large Window Overlooking The Front Yard. 3 Spacious Bedrooms Provide Space For The Whole Family. Access To Your Yard Through One Of The Bedrooms Makes It The Perfect Place For A Home Office. Lower Level With Side Entrance Hosts A Large Finished Rec Room, A 3 Pc Bath, Laundry Room, Bedroom And Rough In Plumbing For A Second Kitchen, Offering Extra Space For The Whole Family. Enjoy Outdoor Living In The Fully Fenced Backyard, With New Deck And Hot Tub, Ideal For Relaxing Or Entertaining. Situated On A Quiet Street, Just A 5-Minute Walk To Lookout Point Park And Close To Schools, Amenities, And The Waterfront, This Home Offers Comfort, Space, And An Unbeatable Location. With A One-Car Garage And Ample Parking, This Is A Fantastic Opportunity To Settle Into A Family-Friendly Community. (id:61476)
54 Hills Road
Ajax, Ontario
Discover The Charm Of Prestigious And Highly Sought-After Hills Road, Rare Found SideSplit House Nestled In The Family-Friendly Southwood Park Neighbourhood. Steps To Lake Ontario, Popular Ajax Waterfront Park. Huge Lot 65.37 * 130 Feet Potentially For Rebuilt Or Addition. Long Driveway With No Sidewalk. Move-In Ready Condition, This Inviting Family Home Features An Open-Concept Living And Family Room Area. Newly Upgraded Gleaming Hardwood Floors Throughout Most Of The Home. Open Concept Gourmet Kitchen With Newly Upgraded Cabinet And Breakfast Area. Dining Room Walks Out To A Large Deck Overlooking A Huge, Fully Fenced Backyard Complete With Two Sheds. Professionally Finished Basement With Separate Entrance Kitchen/Bedrooms/Bathroom Features Potential Rental Income Or For Parents/Children Separate Living Space. Perfect For Outdoor Entertaining/Living. Set On An Expansive Lot Close To The Serene Shores Of Lake Ontario, Parks, Excellent Schools, Convenient Transit Options, 401, Hospitals, And Shopping And Much More! This Property Offers An Unbeatable Location With An Enviable Lifestyle. (id:61476)
65 Mortimer Crescent
Ajax, Ontario
Welcome to this beautifully maintained 2-storey detached home offering a perfect blend of style and function in a prime Ajax location! Featuring 4 generously sized bedrooms and 2.5 bathrooms upstairs plus an additional 2-piece powder room on the main floor this home is thoughtfully designed for family living. Each bedroom is filled with natural light thanks to large windows that brighten every space. The primary retreat boasts a spacious walk-in closet and a luxurious 5-piece ensuite complete with a relaxing soaker tub - your own private oasis. Hardwood floors flow seamlessly throughout the top two levels, adding warmth and elegance, while the finished basement offers a large open-concept rec room and office area with durable laminate flooring - perfect for working from home or entertaining. The eat-in kitchen is a bright and inviting space, featuring stainless steel appliances, large windows, and a walkout to the backyard deck, ideal for family meals and summer BBQs. Ideally located near Pickering Village with easy access to bus stops, scenic trails, and parks including the Trans Canada Trail, Duffins Trail, Annie Park, and Forest Ridge Park. Top-rated schools like Eagle Ridge PS and Pickering HS are within walking distance, and with quick access to Hwy 401 and 407 for effortless commuting. This is the home you've been waiting for don't miss out! **EXTRAS** Heat Pump 2024, A/C 2024, Majority of Windows have been replaced (id:61476)
21 Barnard Court
Ajax, Ontario
Tucked away on a quiet, family-friendly court, this home is meticulously maintained both inside and out. The main floor features beautiful hardwood floors and a bright, open living and dining space that feels both spacious and welcoming. The kitchen is full of natural light and walks out to a large deck perfect for summer BBQs or sipping your morning coffee while overlooking the gardens and spacious backyard. Right off the kitchen, the family room is the heart of the home - a cozy spot with a big window and gas fireplace. Upstairs, there are 3 generously sized bedrooms, including a primary with a walk-in closet and private 4 piece ensuite. If you're looking for a warm, inviting home in a neighbourhood where you can really put down roots, 21 Barnard Court might just be the one! (id:61476)
979 Southgate Drive
Oshawa, Ontario
Beautifully Maintained 3-Bedroom Home In The Highly Sought-After Donevan Neighbourhood, Offering A Welcoming Layout And Peaceful Hilltop Views From The Multi-Level Front Entry Deck. The Open Concept Main Floor Is Bright And Functional, Featuring Laminate Flooring Throughout And A Walkout To A Private, Fully Fenced Yard With A Spacious Deck - Perfect For Summer Gatherings Or Quiet Evenings Outdoors. Upstairs, You will Find Three Generously Sized Bedrooms, While The Finished Basement Provides Additional Living Space For A Rec Room, Home Office, Or Play Area. This Carpet-Free Home Is Move-In Ready, With Thoughtful Updates Throughout. Complete With A Single-Car Garage And Ample Parking, And Ideally Located Close To The 401, Transit, Schools, Shopping, And All Amenities - This Is The Perfect Home For Families Or Commuters Looking For Comfort And Convenience In A Fantastic Community. (id:61476)













