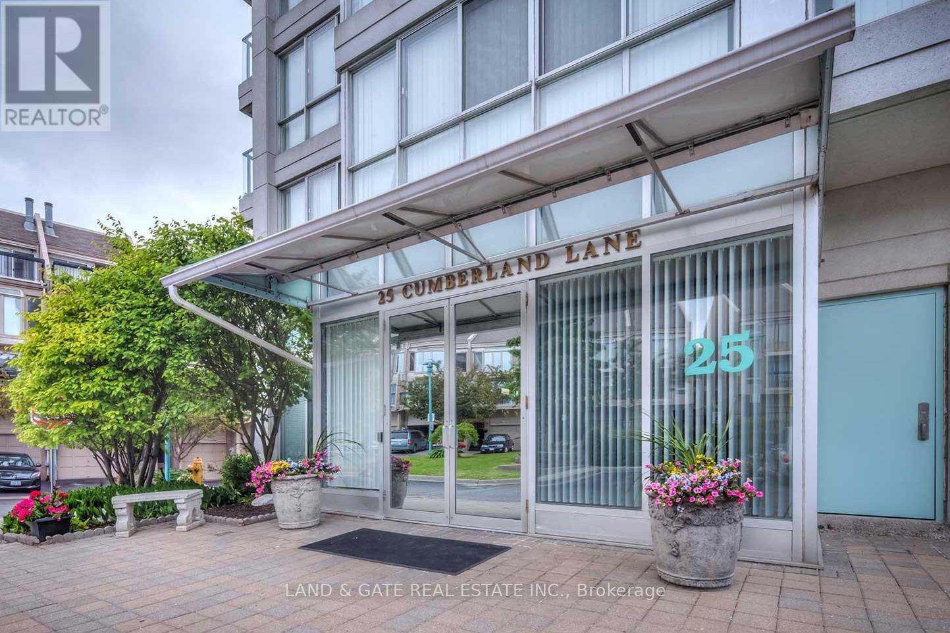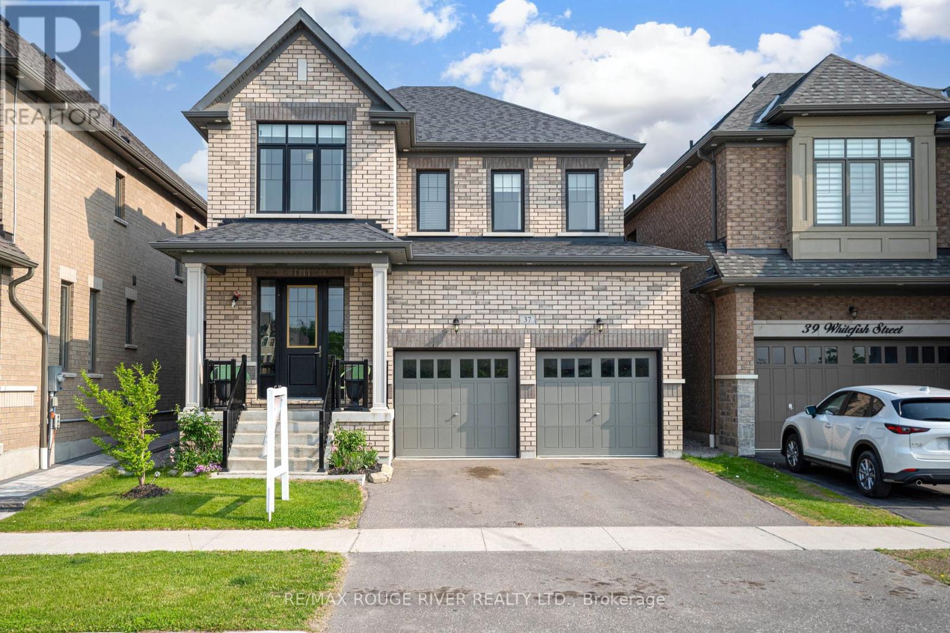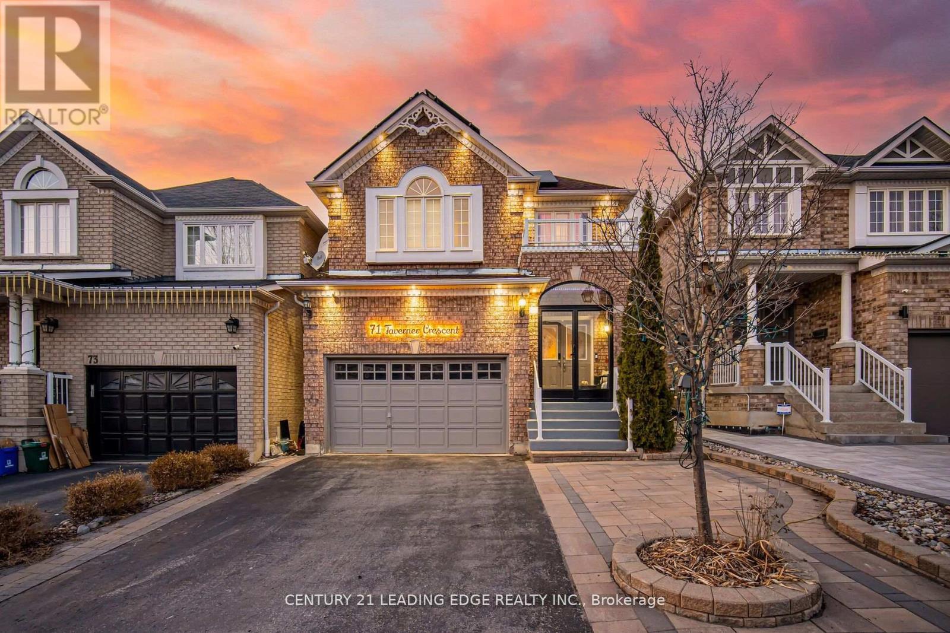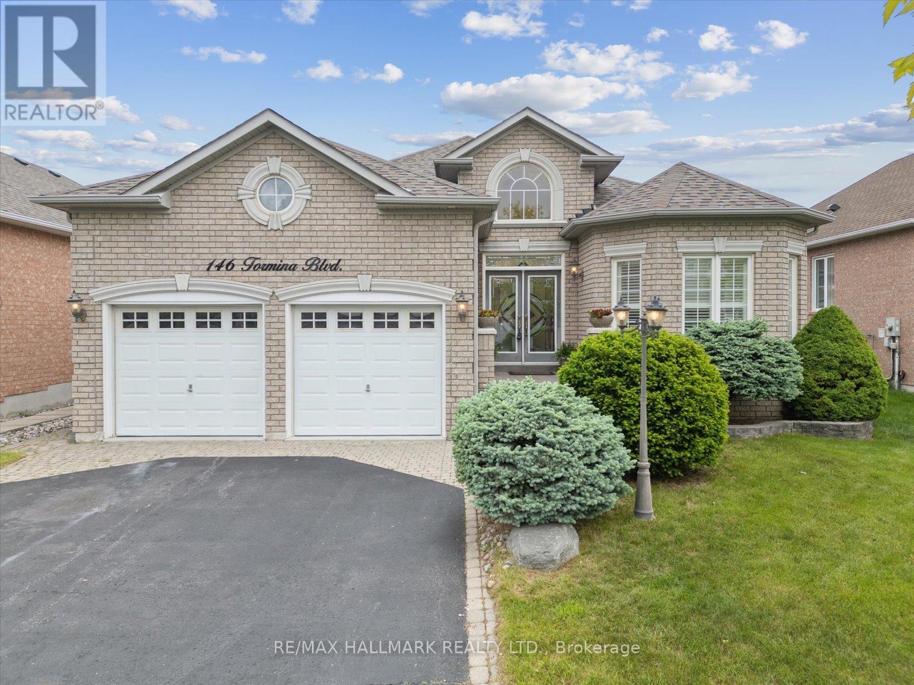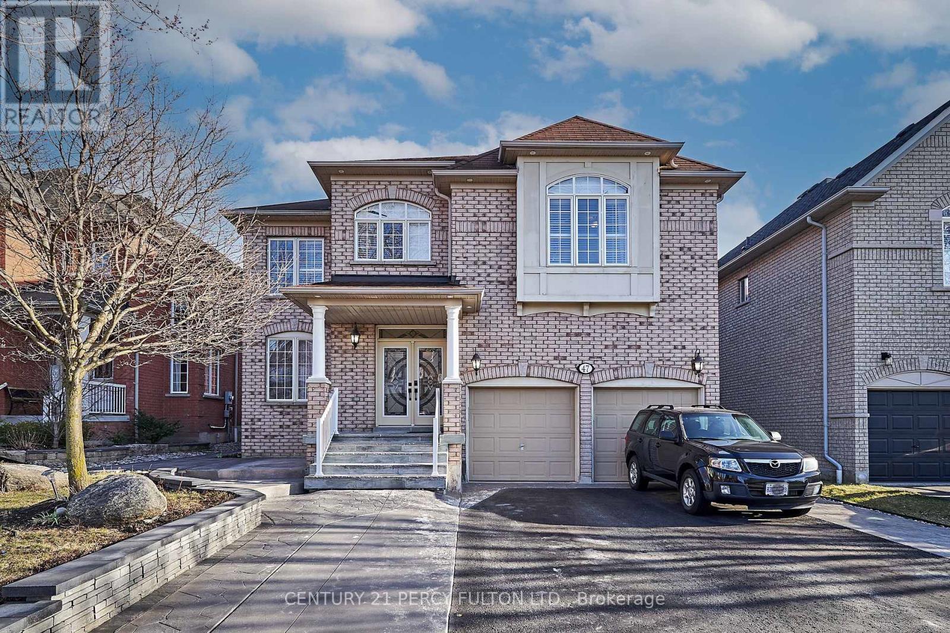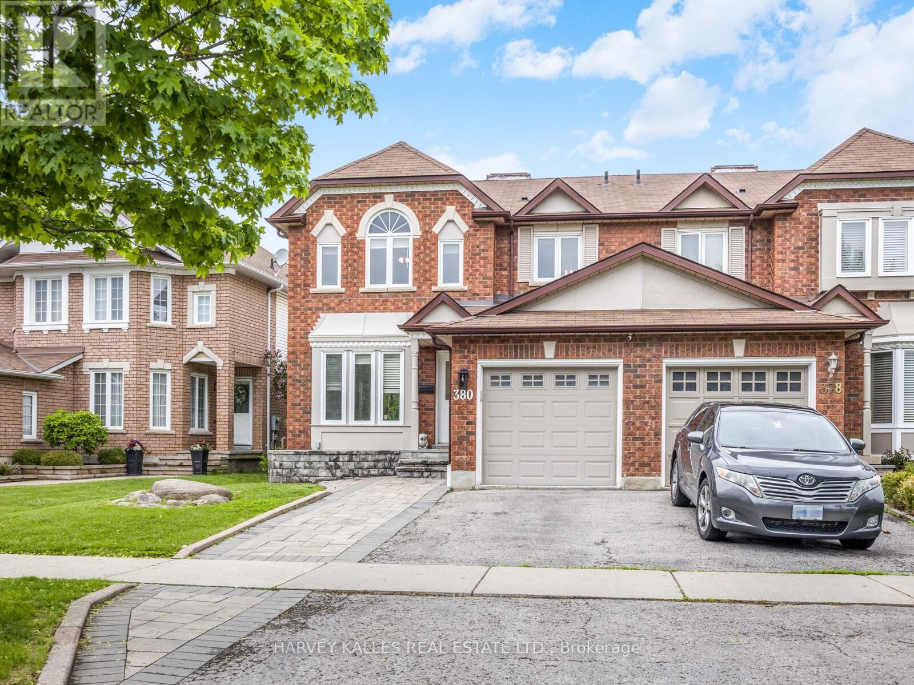112 - 25 Cumberland Lane
Ajax, Ontario
This rarely offered 2-storey condo in Ajax offers a unique blend of style and space, just steps from Lake Ontario! With two spacious levels of living, this 2-bedroom home features an open-concept main floor with a sleek kitchen, stainless steel appliances, formal dining area, and a private balcony, perfect for your morning coffee. Upstairs, you'll find both bedrooms, including a generous primary suite with a 3-piece ensuite and large stand-up shower, plus a full 4-piece bath. Enjoy the convenience of ensuite laundry and access to top-notch amenities including a fitness centre, indoor pool, hot tub, sauna, and billiards room. Located close to waterfront trails, parks, shopping, hospital, and with easy access to the 401, this home delivers lakeside living with urban convenience. High Speed Internet And Premium Cable Included in Maintenance Fee (id:61476)
49 - 1087 Ormond Drive
Oshawa, Ontario
This beautifully maintained 3-bedroom, 3-bathroom townhouse offers the perfect blend of comfort, space, and style. Located in a quiet, family-friendly complex, this home features a thoughtfully designed layout with modern finishes throughout. Step inside to a bright and open-concept main floor with a spacious living and dining area, perfect for entertaining or cozy nights in. The kitchen boasts ample cabinetry and overlooks the living space for seamless conversation and flow. Upstairs, you'll find three generous bedrooms, including a large primary suite with walk in closets and plenty of natural light. The finished basement adds incredible value with a wet bar and walk-out to a private patio. Enjoy being close to schools, parks, shopping, transit, and all the amenities North Oshawa has to offer. Don't miss your chance to own this move-in-ready gem, book your private showing today! (id:61476)
37 Whitefish Street
Whitby, Ontario
This exceptional Tiffany Park Homes beauty delivers the perfect blend of upscale finishes, generous living space, and scenic park views truly a dream come true for todays modern family. Step inside and fall in love with the bright, open-concept main floor featuring 9-ft ceilings, elegant coffered detailing, hardwood flooring, and pot lights throughout. The heart of the home is the gourmet kitchen, showcasing granite countertops, stainless steel appliances, a large centre island, custom cabinetry and a designer backsplash, seamlessly flowing into the spacious breakfast area and great room. Whether you're entertaining guests or enjoying a quiet night in, this space delivers both comfort and style. Walk out to your beautifully maintained backyard, perfect for summer barbecues and outdoor gatherings. Plus, the formal dining room and main floor den add incredible flexibility for hosting or working from home. Upstairs, the primary retreat features a 5-piece ensuite and walk-in closet, while the second bedroom enjoys its own private ensuite. The remaining bedrooms share a well-appointed Jack-and-Jill bathroom, offering both privacy and convenience for the whole family. A separate upper level laundry room adds even more convenience to this fabulous home. The unfinished basement is a blank canvas with endless possibilities, design the space of your dreams! All this, just minutes to Highways 412, 401, and 407, top-rated schools, scenic trails, parks, and fantastic shopping. This home is where elegance meets everyday ease, a rare opportunity in a sought-after location. (id:61476)
739 Regional Rd. 13 Road
Uxbridge, Ontario
WELCOME TO YOUR PRIVATE OASIS !! THIS LOVELY 4-LEVEL SIDESPLIT SITS ON A LARGE LOT WITH INGROUND POOL & SPILLOVER SPA.GROUND LEVEL OFFERS FAMILY ROOM WITH STONE FIREPLACE & WALKOUT TO PATIO, 4TH BEDROOM, LAUNDRY & 2 PC. BATH. MAINLEVEL OFFERS AN OPEN-CONCEPT LIVING/DINING ROOM, AN AMAZING KITCHEN W/EXTENSIVE CABINETRY, LARGE ISLAND & GRANITECOUNTERS. DINING ROOM HAS A W/O TO THE SOLARIUM WITH HOT TUB WHICH OVERLOOKS THE PRIVATE FENCED YARD. 2ND LEVEL FEATURES PRIMARY BEDROOM WITH 3PC ENSUITE, PLUS 2 ADDITIONAL BEDROOMS AND 4PC. BATH. THE INSULATED 2 CAR GARAGE &GENERAC GENERATOR RENDER THIS HOME COMPLETE! THIS LOVELY HOME OFFERS APPROX. 3000 SQ. FT OF FINISHED LIVING SPACE WITH A VERY DESIRABLE AND FAMILY FRIENDLY FLOOR PLAN. DON'T MISS OUT ON THIS ONE!! **EXTRAS** New Hot Water Tank 2024 (owned); Basement finished 2024; New Pool liner 2022, Shingles 2022 (solarium shingles 2016); Generac Generator 2016. Central VAC and attachments (id:61476)
71 Taverner Crescent N
Ajax, Ontario
**Pride Of Ownership With Original Owners** Incredible Value At This Exquisite John Body-Built Home in one of Ajax's Premier Neighborhood! Situated on a premium lot, this stunning home offers approximately 2400 sq. ft. of elegant living space. Located just steps from highly- rated Vimy Ridge Public School and French Immersion Rosemary Brown Public School, this is the ideal family home! Step inside to discover a bright, open layout with gleaming hardwood floors, pot lights, and a cozy gas fireplace in the family room. The chef-inspired kitchen features sleek granite countertops and a gas stove, perfect for culinary creations. Retreat to the luxurious master suite, complete with a spa-like ensuite offering a soaking tub and separate shower. Ample Storage in all bedrooms and 2 linen closets with a laundry chute in the hallway. Enjoy the added benefits of an updated electrical panel and a new owned solar panel system, providing approximately $250 in monthly savings. The finished basement with a separate entrance offers excellent potential for rental income or extra living space. Relax in your own backyard oasis, complete with a hot tub, or unwind on the enclosed front porch, adding even more outdoor living space. Located in one of Ajax's most sought-after neighborhoods, this home is truly a rare find. Don't miss out - book your showing today! (id:61476)
146 Tormina Boulevard
Whitby, Ontario
Welcome to this beautifully maintained 1,912 sq ft bungalow, nestled in a quiet, sought-after neighborhood that exudes charm and community spirit. With undeniable curb appeal and thoughtful updates throughout, this home offers both comfort and convenience for modern living. Step inside to discover a stylish and functional kitchen featuring gleaming granite countertops, a spacious island perfect for meal prep or casual gatherings, and sleek stainless steel appliances. The included dining set complete with a granite-matching tabletop and six elegant chairs adds a touch of cohesion and class. The Living Room is currently being used as a Dining Room. Natural light flows through California shutters that grace every window, creating an inviting ambiance throughout the main living spaces. Enjoy the convenience of a main-floor laundry room, with an additional washer and dryer set located in the basement for added ease. The expansive backyard is a private retreat, ideal for entertaining or unwinding. Relax under the gazebo on the patio, complete with a patio table and four chairs perfect for savoring warm summer evenings. With a roof just 4 years old and a furnace replaced only 5 years ago, this home offers peace of mind alongside timeless appeal. Located close to schools, shopping, public transit, and a variety of dining options, this property blends suburban serenity with urban accessibility. (id:61476)
47 Vineyard Avenue
Whitby, Ontario
Client RemarksLuxurious Home in Highly Desirable Williamsburg Community! This Exceptional Residence Boasts: a 2-Car Garage, 4-Car Driveway, 95% Brick Exterior, Ceramic Tile Main Foyer, 9-Foot Ceilings on the Main Floor, Soaring 20-Foot Ceiling in the Great Room, Hardwood Flooring Throughout the Main Level, Granite Countertops in the Kitchen, High-End Stainless Steel Appliances, Eat-In Kitchen Area, Stunning Backsplash, Granite Center Island, Upgraded Cabinets, and Much More! Additionally, There Are $$$ Worth of Window Coverings, a Gorgeous Granite Fireplace, Oak Stairs and Banister, a Library/Office Space, and a Beautifully Designed Layout, among other features! (id:61476)
56 Georgina Drive
Ajax, Ontario
Elegant, Custom-Built Bungalow in Prime Location Ideal for Those Transitioning to Single-Level Living. Welcome to this meticulously crafted bungalow, nestled in one of the area's most desirable and well-connected neighborhoods. Just a short walk to the GO Train, minutes from Hwy 401, and close to schools, shops, and daily conveniences, this home offers an exceptional blend of comfort, quality, and convenience. Thoughtfully designed for those looking to transition from a two-storey home to a more manageable, upscale lifestyle, this residence provides spacious, one-level living without compromising on elegance or function. Property Highlights: 3 bedrooms + office/den (easily convertible to a 4th bedroom)Gourmet kitchen with high-end finishes, open to living and dining areas. Primary suite features a spa-like ensuite, double closet, and large walk-in closet. Main-floor laundry and double car garage for added ease. Professionally landscaped backyard with hot tub, covered veranda, and blooming perennials. Built with premium materials and a layout tailored for comfortable, long-term living. Impeccably maintained true pride of ownership; Whether you're a mature buyer looking to simplify, or someone seeking a high-quality bungalow in a top-tier location, this home is a rare find. (id:61476)
53 Sandringham Drive
Clarington, Ontario
Welcome to 53 Sandringham Drive! Immaculate well maintained 4 level backsplit in highly sought after Courtice family neighborhood! Main floor features living room and dining room with gleaming hardwood floors and fully renovated bright and sunny eat-in kitchen with walk out to deck! Lots of natural light! Oversized family room on the lower level with gas fireplace and large above grade windows! Master bedroom with new broadloom, double closet, California shutters and fully renovated semi-ensuite with soaker tub and beautiful walk-in shower! Spacious 2nd and 3rd bedrooms with double closets and California shutters! Unfinished basement with lots of potential to finish and extra room for storage! 1818 sq ft of finished living space! Spend your summers in the backyard with fenced 14 x 26 heated inground pool, 2 tier deck with gazebo, surrounded by low maintenance perennials! Freshly painted! A/C! Central vac! 1.5 car garage! Conveniently located close to shopping, transit, rec center, steps to school and more! You don't want to miss out on this one! Updates: Roof/23, A/C/18, Furnace/approx 10 yrs, Pool cover and liner/19, Pool filter/18, Concrete around pool and piping/19, new fencing/23, broadloom in primary and BR 2/25, freshly painted/25, decks redone over last 5 years (id:61476)
177 Wilkins Crescent
Clarington, Ontario
Nestled in a quiet, family-friendly community, this spacious and bright home offers open-concept living with a versatile layout. Featuring a combined living/dining room and a cozy family room, there's plenty of space for both relaxing and entertaining. Enjoy the convenience of direct garage access and a main floor powder room. The sunlit kitchen walks out to a large fully fenced backyard perfect for summer gatherings with a gas BBQ hook-up already in place. Upstairs, the generous primary suite includes a walk-in closet and a 4-piece ensuite with a separate soaker tub. The large, partially finished basement provides even more room to grow. An oversized garage and double driveway offer ample parking. (id:61476)
61 Lady May Drive
Whitby, Ontario
Welcome To This Stunning Detached Bungalow Nestled In A Quiet, Family-Friendly Neighbourhood - Offering The Perfect Blend Of Comfort, Style, And Functionality! Step Inside To Find A Bright And Airy Open-Concept Layout, Where The Kitchen, Dining, And Living Areas Seamlessly Flow Together Under Soaring Vaulted Ceilings. The Large Kitchen Island Is Ideal For Entertaining, Meal Prep, Or Casual Family Mornings. Natural Light Pours Through Oversized Windows, Illuminating The Freshly Painted Main Floor. This Home Offers Ample Space With 2 Spacious Bedrooms Upstairs And 2 Additional Bedrooms Downstairs - Perfect For Guests, A Home Office, Or Growing Families. Enjoy The Convenience Of Main Floor Laundry And Interior Access To The Garage. Step Outside To A Freshly Stained Deck With No Houses Behind - Your Own Peaceful And Private Retreat. A Rare Opportunity To Own A Beautifully Updated Bungalow With All The Features You've Been Waiting For. Don't Miss It! (id:61476)
380 Delaney Drive
Ajax, Ontario
Welcome to this stunning John Boddy Homes semi-detached 2-storey located in Ajax! This home offers 3 bedrooms plus a den and 4 bathrooms, designed to suite modern family living. The main floor features laminate flooring, an open-concept living and dining area, and a separate family room with a cozy fireplace. The modern kitchen is equipped with stainless steel appliances, quartz countertops, backsplash and sliding doors that lead to a spacious backyard featuring a brand new stone patio (2024), and ideal setting for summer barbecues, entertaining guests, or simply relaxing outdoors. A convenient 2-piece bathroom completes the main level. Upstairs you'll find three bedrooms, including a primary bedroom with a walk-in closet and a 5-piece ensuite. An additional full bathroom serves the additional bedrooms with ease and functionality. The finished basement features a versatile den that can be sued as a home office, guest room, or additional living space, complete with a full 4-piece bathroom. Widened driveway fits two cars, plus an attached single-car garage. Close to shops, restaurants, schools, and parks. Just a short drive to Ajax Go Station and Hwy 401 for easy commuting. With space, functionality, and a great layout, this home is ready for your personal touch- don't miss the opportunity to make it your own! Don't miss the opportunity to own this home in a prime Ajax location. Schedule your visit today and make this house your new home! (id:61476)


