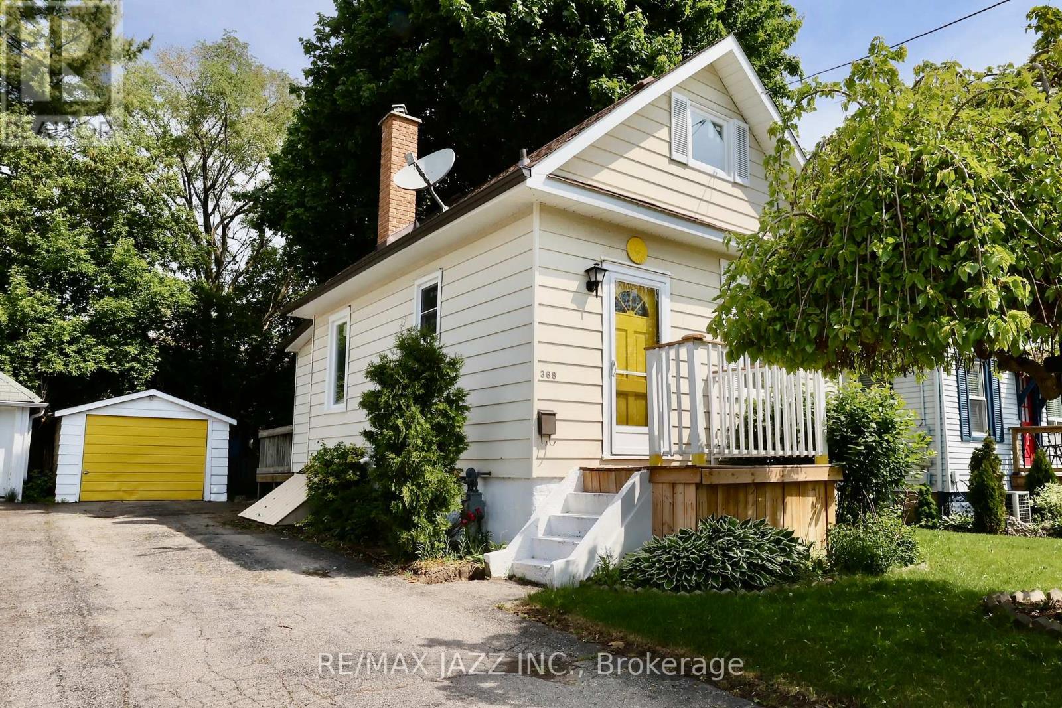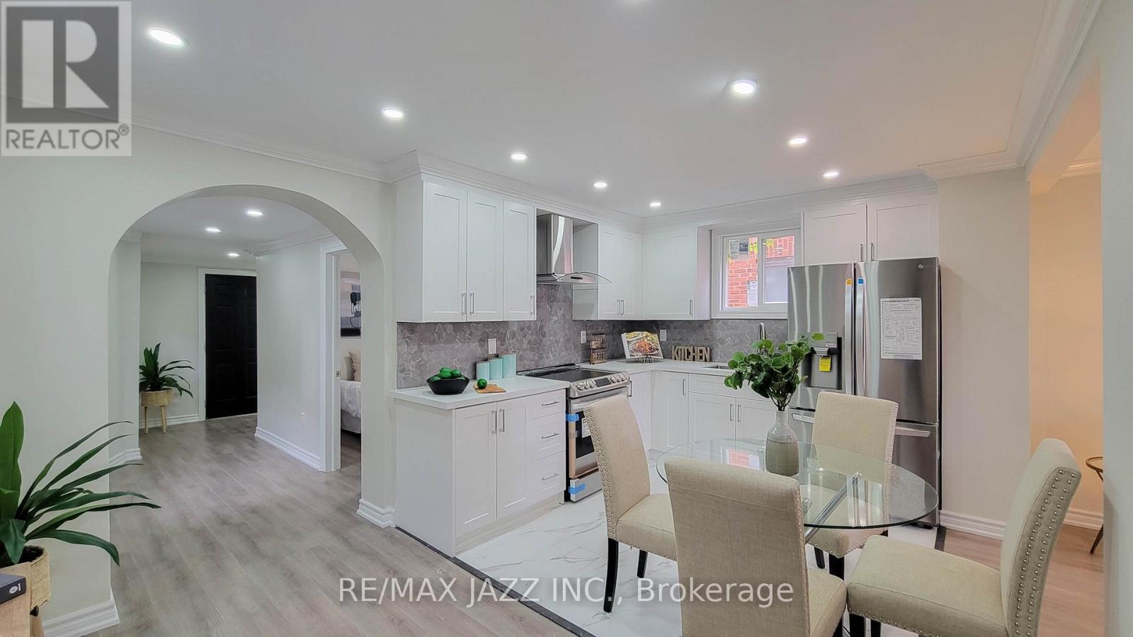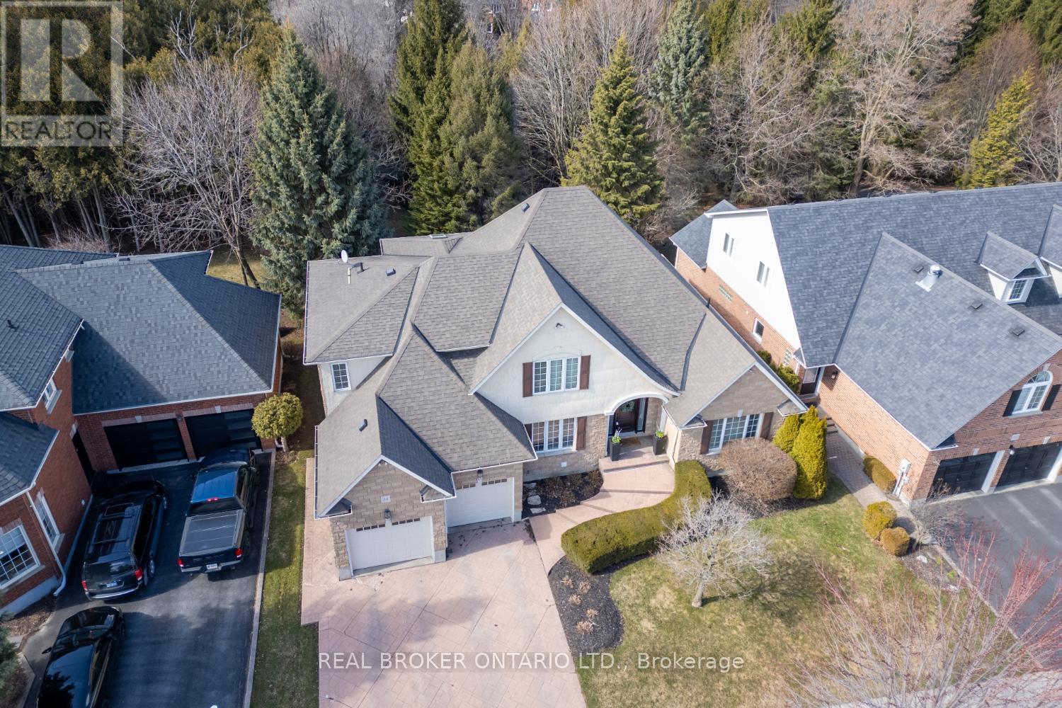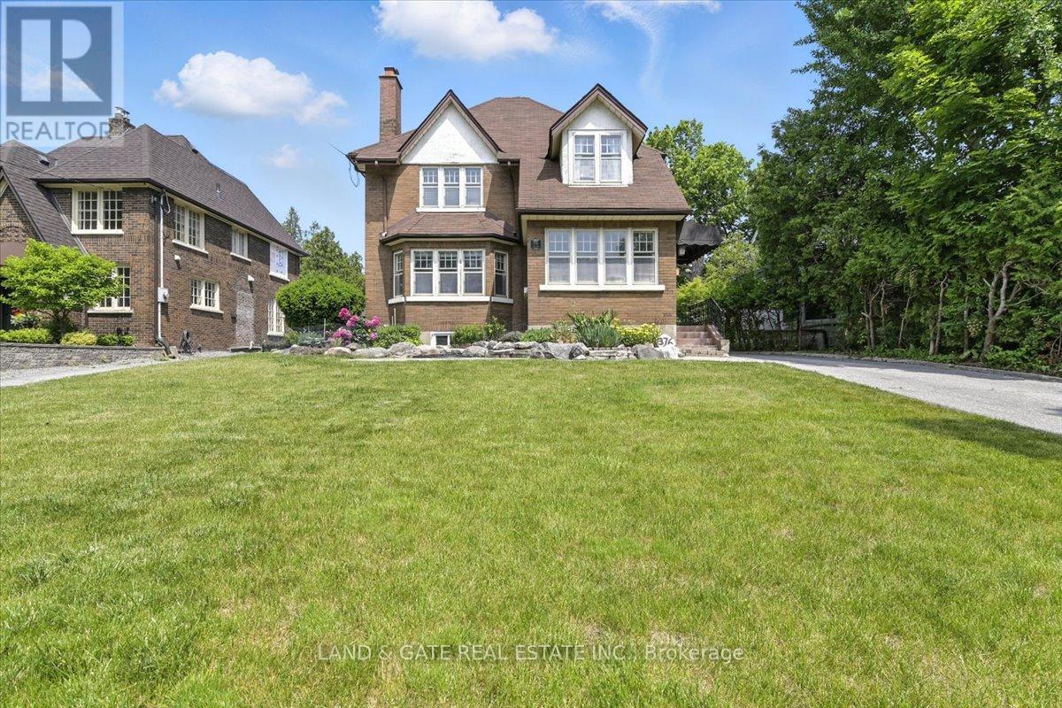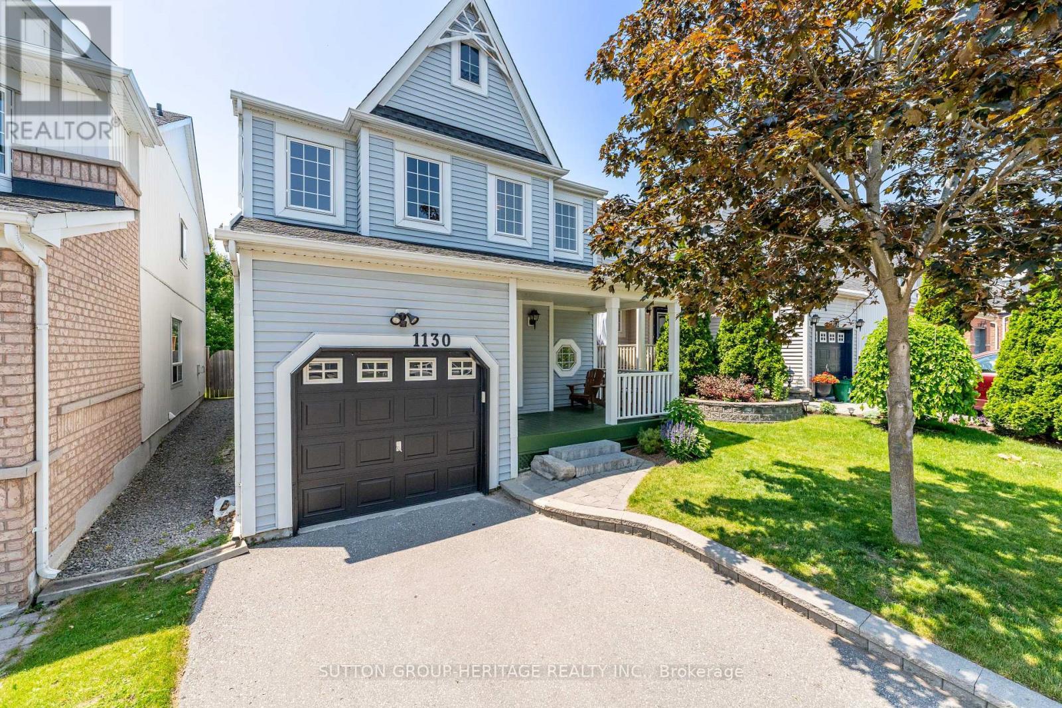25 Havelock Street
Cobourg, Ontario
Welcome to this charming 2-storey home nestled in the heart of beautiful Cobourg. Ideally located just minutes from the shores of Lake Ontario, this warm and inviting property blends timeless character with modern updates, offering the perfect retreat for families, couples, or anyone seeking comfort and convenience in a vibrant lakeside community.Boasting 3 spacious bedrooms and 2 well-appointed bathrooms, this home has been thoughtfully upgraded to enhance both style and functionality. Step inside to find a bright and airy main floor featuring hardwood flooring, a welcoming living space, and a modern kitchen ideal for entertaining or quiet evenings at home. The flowing layout offers both comfort and versatility for your everyday living needs.Upstairs, you'll find generous bedrooms with ample natural light, creating cozy retreats for rest and relaxation. Outside, enjoy a private yard space perfect for summer barbecues or sipping your morning coffee. With its close proximity to downtown shops, schools, parks, and the waterfront, this home truly captures the best of Cobourg living.Whether you're strolling along the beach or exploring the towns charming boutiques and cafes, this location and home offer a lifestyle youll love coming home to. Extras: 2nd floor bathroom reno 2018, Roof Shingles on house and shop 2019, Shop doors refinished 2023, Kitchen reno 2023, Siding reno 2023 1st floor bathroom reno 2024, Shed roof 2024. (id:61476)
368 Buena Vista Avenue
Oshawa, Ontario
Welcome to 368 Buena Vista Avenue! This beautifully updated 1.5 storey detached home, where modern comfort meets timeless charm. Featuring 2 bedrooms and 2 washrooms, this home has been fully renovated from top to bottom, offering a fresh and inviting living experience. Step inside to discover tall ceilings on the main floor and a sun-filled living room and spacious dining room that creates a warm and airy ambiance throughout the day. The home's abundant natural light enhances its stylish finishes and thoughtful layout, perfect for both relaxing and entertaining. The backyard is a fantastic size, complete with a deck, ideal for outdoor dining, lounging, or social gatherings! Whether you're a first-time buyer, down-sizer, or investor, this home blends functionality, style, and comfort in a prime location. Move-in ready and turn-key, this gem is a must-see! (id:61476)
31 Sharp Crescent
Ajax, Ontario
Welcome to this inviting and spacious family home nestled in a sought-after neighbourhood, just minutes from top-rated schools, parks, shopping, Highway 401, and the GO Train offering the perfect blend of comfort and convenience! Step inside to discover a bright and open main floor layout featuring a generous living and dining room combination designed with open concept living, perfect for entertaining. Large windows flood the space with natural light, creating a warm and welcoming atmosphere. The family room is a cozy retreat with a charming brick fireplace, picture window, and serene views of the backyard, ideal for relaxing evenings at home.The spacious kitchen offers a functional layout with a breakfast area, ample cabinetry, a window, and a walkout to the yard, seamlessly connecting indoor and outdoor living. Upstairs, the primary bedroom features a 4-piece ensuite, large closet and plush broadloom flooring, offering a peaceful and private escape. Two additional bedrooms provide excellent space for family or guests. The main floors features a walkout to a large deck that leads to a beautifully landscaped garden and fully fenced private backyard. Additional highlights include a double car garage, partially finished basement, and a location in a friendly, family-oriented community. Don't miss this opportunity to call this exceptional property home it truly has everything you need for comfortable, connected living! (id:61476)
7 Maple Street
Oshawa, Ontario
Welcome to 7 Maple Street! This detached 2-storey home was completely renovated in 2022 including kitchen, countertops, appliances, flooring, washrooms, and pot lights. Close to all amenities including transit, restaurants, and downtown. Rented previously for $3,500 per month. Can be used as a single family home or investment. Photos are prior. (id:61476)
24 Worthington Drive
Clarington, Ontario
Spectacular, meticulously maintained, custom-built Andelwood masterpiece, nestled in the highly coveted Whitecliffe Neighbourhood of Courtice. This exceptional 4 bdrm residence backs onto a serene ravine, offering the peace and privacy of country living, while being minutes away from amenities. Easy access to both Hwy 401 & Hwy 418. Step inside and be greeted by a spacious foyer with tile flooring, setting the tone for the impressive design throughout. The grand great room boasts soaring cathedral ceiling, rich hardwood flooring, ambient pot lighting, and a cozy gas fireplace, perfect for gathering with friends & family. The heart of the home, the chef's kitchen, with granite countertops, abundant cabinetry, stainless steel appliances (including a gas cooktop and built-in oven), and a built-in work station, is as functional as it is gorgeous. Walk-out directly to the expansive deck, ideal for summer entertaining. Entertain in style in the formal dining rm, accentuated with crown moulding and hardwood floors. Find your productivity in the main floor office/den, complete with built-in shelving, a large sunlit window and hardwood flooring. The main floor primary suite is your own private retreat, featuring a walk-in closet, 4-pc ensuite with soaker tub, and private deck access where you can unwind in the hot tub under the stars. Upstairs you'll find 3 generously sized bdrms, each with walk-in closets, perfect for growing families or guests. The fully finished basement expands your living space offering a rec rm, games rm area, a custom-designed wet bar, media rm, a craft room, and a large workshop with ample storage. Additional highlights include dual garage entrances - one leading to the main floor laundry/mudroom and another directly to the basement. Enjoy your very private backyard, surrounded by mature trees. Walk out to the backyard to connect with the Farewell Creek Trail System. Move-in ready, this stunning home checks all the boxes. (id:61476)
376 King Street E
Oshawa, Ontario
Welcome to 376 King St. E. A home of distinction with hardwood flooring throughout. Large 175 ft deep yard with custom built oversized dbl garage.Step into your bright vestibule followed by a large formal foyer with deep original gumwood trim. French doors, beautful staircase. Large living room with fireplace and built in leaded glass book cases. Sun filled Dining room with large windows. Newer kitchen with granite counter tops, breakfast bar and subway tile backsplash. Charming study with walk out to large back yard and patio. Upper level boasts 3 large bdrms, plenty of closet space, reno'd 4 pc bath, Balcony overlooking your back yard. Basement has seperate laundry rm, rec rm, office/possible 4th bdrm, 3 pc bath with shower. (id:61476)
320 Homestead Drive
Oshawa, Ontario
Immaculate Renovated Gem in Sought-After McLaughlin! Welcome to this beautifully updated 3-bedroom, 2 bathroom home, ideally located in one of McLaughlins most family-friendly and commuter-convenient neighbourhoods. Renovated top-to-bottom, this residence showcase shows true pride of ownership with impeccable finishes and thoughtful upgrades throughout. The main floor boasts a bright open-concept living and dining area, complete with hardwood floors, pot lights, and a large picture window that offers unobstructed views of the ravine bringing nature right into your living space.The custom kitchen is a standout, featuring, Quartz counters, a stylish backsplash, under counter lighting, pot lights and a sleek peninsula-style breakfast bar, ideal for casual dining or entertaining.Step outside through the separate side entrance to discover a spectacular three-tiered deck, surrounded by beautiful perennial gardens and overlooking the tranquil ravine. Whether its morning coffee or evening gatherings, this outdoor space is your private oasis complete with gas bbq. Upper level, you'll find three generously sized bedrooms and a fully renovated three-piece bathroom with elegant, modern finishes.The finished walk-out basement offers additional living space, including a three-piece bathroom and direct access to the ravine backyard perfect for guests, extended family, or a home office retreat.All of this just minutes from top-rated schools, Oshawa Centre, Rec. centre, parks, and Highway 401. A perfect spot for families and commuters alike. The wonderful neighbors and welcoming community make this home even more special.Additional features include extensive renovations throughout, and turn-key convenience. A rare opportunity to own a stunning home in the heart of McLaughlin! (id:61476)
916 Barbados Street
Oshawa, Ontario
Nestled on a premium, pie-shaped lot, this stunning, brick and stone bungaloft offers incredible curb appeal, a 6-car driveway, and a double garage. This home offers exceptional space for growing families or multi-generational living. Step into the spacious front foyer with elegant tile flooring and a double closet. The bright, sun-filled dining room features rich hardwood floors, oversized windows with a cozy bench seat, and a wall-mounted fireplace with a classic mantle, perfect for intimate dinners or festive gatherings. The inviting living room is designed to impress, showcasing a vaulted ceiling, a gas fireplace, hardwood floors, and a clever, pop-up, TV cabinet for a sleek, clutter-free finish. Overlooking it all, is the heart of the home, a chef-inspired kitchen with tile flooring, luxurious Cambrian quartz countertops, a tile backsplash, built-in mini fridge, large, walk-in pantry, breakfast bar, and abundant cabinetry. A walk-out leads to your private backyard retreat. The main floor primary bedroom features hardwood floors, a walk-in closet, and a spa-like 4-piece ensuite with a soaker tub and walk-in shower. A convenient laundry room and a 2-piece powder room complete the main level. Upstairs, there are two generously sized bedrooms both with double closets and broadloom flooring and are accompanied by a versatile loft, perfect as a home office or cozy reading nook and a 4-piece bathroom. The fully finished basement offers incredible flexibility with a large rec room, luxury vinyl flooring, above-grade windows, an electric fireplace, and a wet bar. There is also two additional bedrooms including one with a walk-in closet. A 3-piece bath and a large storage room which provides all the space you'll need. Step outside to your private backyard oasis, a spacious deck with gazebo, on-ground pool, patio area, raised garden beds, shed, and plenty of green space for play or relaxation. Close to schools, parks, and minutes from the Oshawa Centre (id:61476)
1130 Tall Pine Avenue
Oshawa, Ontario
Beautiful Detached Home in a peaceful family neighborhood! Enjoy bright, sun-filled rooms and an inviting open-concept design perfect for modern living. The striking open-to-above entrance creates a welcoming atmosphere, while the large eat-in kitchen features stainless steel appliances and a convenient walk-out to the backyard deck - ideal for indoor-outdoor living and entertaining. Relax or gather in the spacious family and living rooms, or take advantage of the fully finished basement, perfect for children's play, a home theatre, or entertaining guests. This home offers three generous bedrooms and a backyard oasis with a charming wood deck. Conveniently located within walking distance to schools, parks, shops, transit, and more - this home truly has it all! (id:61476)
27 Prout Drive
Clarington, Ontario
Fall In Love With This Charming 3+1 Bedroom Home, Nestled On A Rare 200-Foot Deep Lot On A Quiet, Family-Friendly Crescent Just Minutes From Historic Downtown And Exciting New Shopping Hotspots! Step Inside To An Open-Concept Eat-In Kitchen, Where A Beautiful Bay Window Floods The Space With Morning Light - The Perfect Spot For Coffee And Conversation. Stroll Down The Wide Hallway And Be Welcomed Into A Bright, Airy Living And Dining Room With Oversized Windows And A Seamless Walk-Out To Your Expansive Backyard Deck Made For Entertaining Under The Stars. Separate Side Entrance Allows For In-Law Suite or Income Potential. Loaded With Thoughtful Upgrades: New Flooring On The Main Floor and Basement Levels, A Handy Storage Shed, High-Efficiency Furnace, A Stylish Main 4-Piece Bath, And A Head-Turning Kitchen Renovation, That Will Have You Cooking In Style. This Is More Than A Home, It's A Lifestyle. Room To Grow, Space To Breathe, And A Backyard You'll Never Want To Leave. Detached Garage W/Power & Zoned For Separate Dwelling. Don't Miss It. ** This is a linked property.** (id:61476)
815 Rutherford Street
Cobourg, Ontario
This charming Cobourg bungalow blends curb appeal, thoughtful updates, and effortless comfort in a sought-after location. From the metal roof and covered entryway to the attached garage and manicured front garden, pride of ownership is evident from the start. Inside, the living room is filled with natural light from a large front window and anchored by a cozy fireplace, perfect for relaxing evenings. The heart of the home is the modern, open kitchen and dining room, featuring a large island with a breakfast bar, ceiling-height cabinetry, stainless steel appliances, a stylish tile backsplash, and ample workspace. Just off the dining area, a thoughtfully designed coffee bar features a beverage fridge below and open shelving above, set beside a bright kitchen window with a charming window seat offering a cozy, light-filled spot to savour your morning coffee, flip through your favourite cookbooks, or enjoy a quiet moment overlooking the garden. A walkout from this space leads to the back deck, perfectly suited for entertaining and summer BBQs. The main level includes a spacious primary bedroom with a walk-in closet and a beautifully modern ensuite showcasing a sleek shower enclosure and a shower niche. Two additional bedrooms and a full bathroom complete this level. The finished basement expands the living space with a sprawling rec room offering room for a games area, home office, or media setup. A guest bedroom, additional bathroom, and laundry room with ample storage options add even more versatility. Out back, enjoy a fully fenced yard surrounded by mature trees for shade and privacy. The expansive deck offers dining and lounge areas. At the same time, perennial gardens and a serene pergola with privacy lattice create the perfect outdoor retreat. Conveniently located near amenities, Northumberland Hills Hospital, and Highway 401 access, this property offers the perfect balance of tranquillity and town convenience. (id:61476)
29 Rabbit Road
Brighton, Ontario
Welcome to 29 Rabbit Road where location truly makes the lifestyle! Nestled right on the shores of Lake Ontario and just steps from the entrance to Presqu'ile Provincial Park, this newly built 2023 semi-detached home offers the best of both worlds: modern, low-maintenance living in a setting perfect for outdoor enthusiasts. Walk or bike into the park to enjoy scenic hiking trails, sandy beaches, and boardwalks, all just steps from your door! Inside, this home features 3 bedrooms and 2 full bathrooms. The main floor boasts an open-concept living space with a contemporary kitchen that includes black stainless steel appliances, a stylish island ideal for entertaining, and a picture window that frames views of the lake. The spacious primary bedroom includes double closets and ensuite privilege, while a convenient laundry/mudroom offers entry to your attached garage plus walkout access to a large deck and backyard perfect for quiet outdoor relaxation. The fully finished lower level expands your living space with two additional bedrooms, a full bathroom, a cozy recreation room for movie nights or visiting guests, and ample storage. Additional features include quality luxury vinyl plank flooring, transferable TARION home warranty, air exchanger, hi efficiency furnace, efficient layout, and low-maintenance finishes throughout perfect for a lock-and-leave life or year-round comfort. Enjoy convenient amenities such as shopping, cafes, King Edward Recreation Centre, Curling Club, Summer concerts in the park, Tennis & Pickleball Courts, YMCA, and so much more. Quick access to the 401 corridor and only an hour drive to the GTA. Experience the charm of Brighton living with the peace of mind that comes from owning a turn-key home in a serene and walkable lakeside community! (id:61476)



