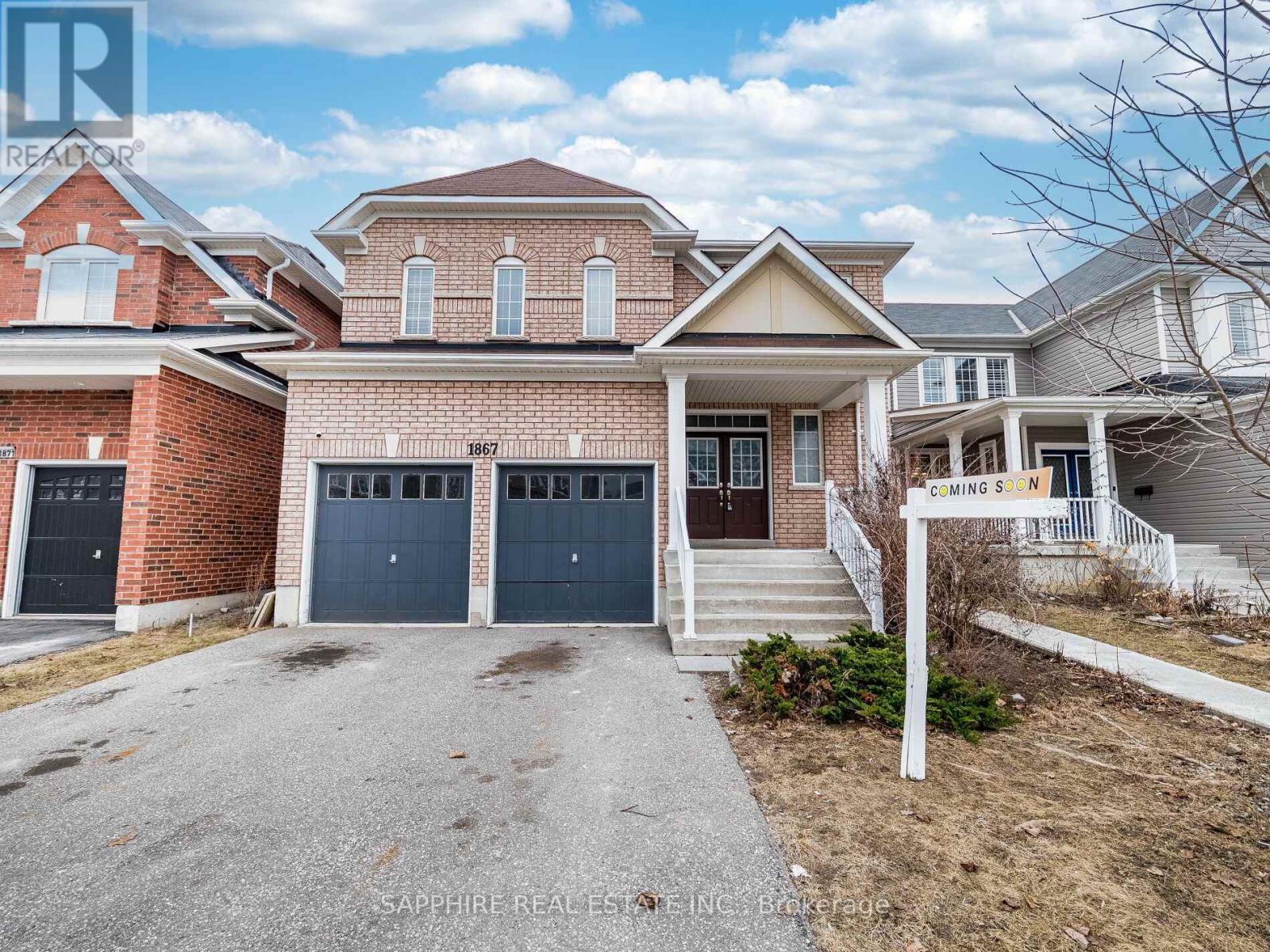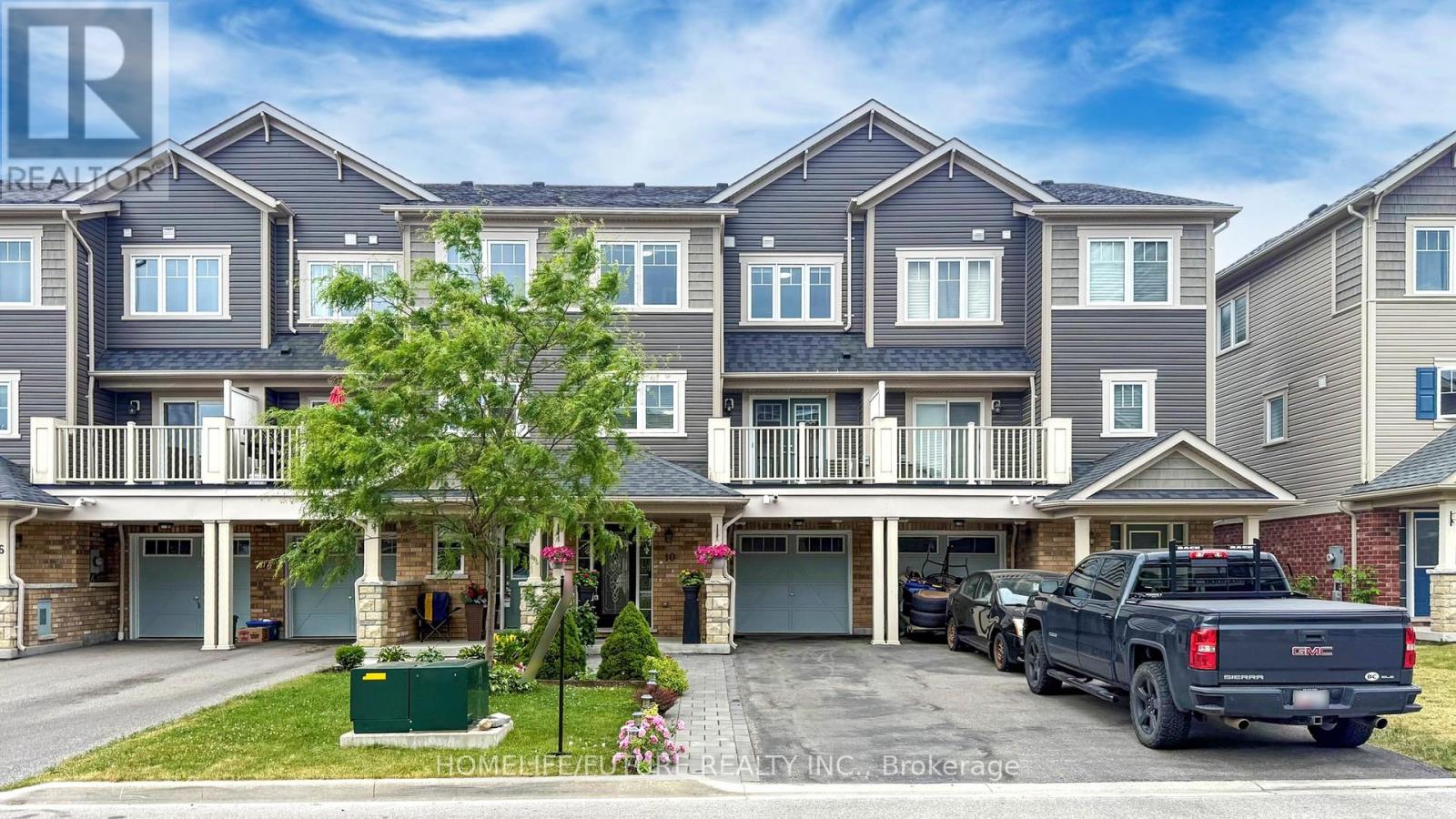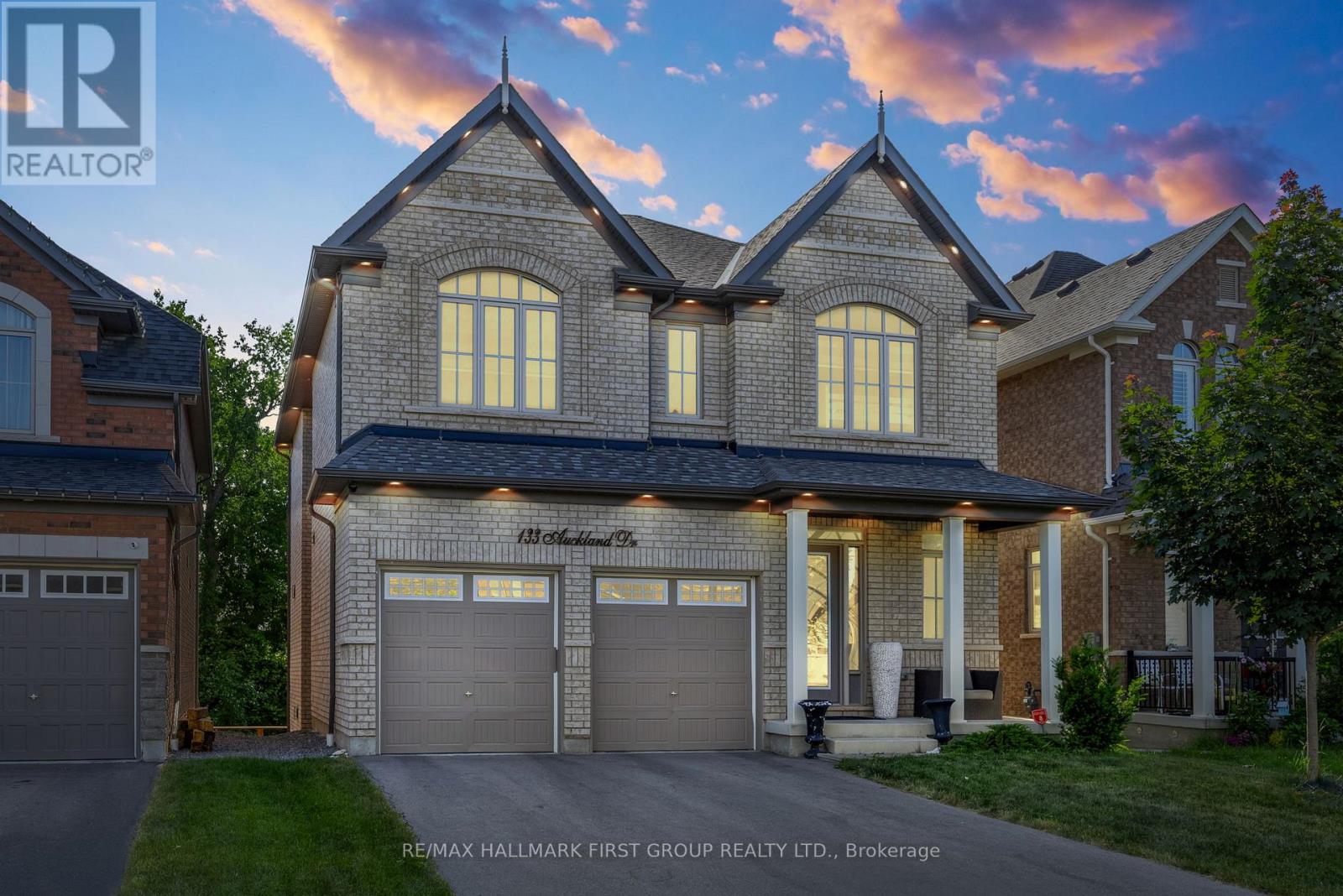1867 Arborwood Drive
Oshawa, Ontario
LEGAL 2 BEDROOM LEGAL BASEMENT! Located in Oshawa's desirable Taunton community, this stunning detached home with a double garage, Large Lot, Double Door Entrance offers approximately 4,665 sq ft of living space, including 3,265 sq ft on the main floors and a fully finished 1,400 sq ft legal 2-bedroom basement apartment with a separate entrance that was rented for $2,000/month. Featuring 9 ceilings on the main floor, this home welcomes you with a grand double-door entry, that opens into a 17 ft cathedral ceiling foyer, anchored by a striking spiral oak staircase and a grand Chandelier. The main level boasts a large living and dining area filled with natural light from oversized windows, a separate den ideal for a home office, and a cozy family room with gas fireplace, Open Concept, The upgraded kitchen features brand-new quartz countertops and backsplash, with a large breakfast area that opens through patio doors to an extra-large backyardperfectly sized for entertaining or building a swimming pool. Upstairs, the home offers four spacious bedrooms, including two primary suites with ensuites and walk-in closets. The main primary includes his and her walk-in closets, while the remaining two bedrooms are connected by a Jack and Jill washroom, giving each bedroom private access to a bathroom. The legal basement apartment with a private side entrance provides excellent income potential or multi-generational living flexibility.Ideally situated near top-rated schools including Elsie MacGill PS and Pierre Elliott Trudeau PS, and close to Mountjoy Park and Mackie Park. Residents also enjoy proximity to SmartCentres Oshawa North, Taunton Square, public transit routes, and convenient access to Highway 407making this home the perfect blend of comfort, convenience, and investment opportunity. (id:61476)
62 Chiltern Place
Whitby, Ontario
This is the kind of home that does NOT come around often. Step into space, comfort, and possibility in this stunning 4-bedroom, 3-bathroom home tucked away on a quiet, cul-de-sac-style street in Pringle Creek, one of the Whitby's most loved family communities. Over 3,000 sq ft of living space, not including the unfinished basement, which is a blank canvass -ready to be transformed into an enormous rec room, home gym, theatre space, or even a full in law suite with its generous layout and endless potential. Luxury sized bedrooms, a primary suite with a dream-sized walk-in closet, and a spa-like 5-piece ensuite with double sinks, soaker tub, and separate shower. The main floor offers a sun-filled eat in kitchen, spacious living and family rooms, and a dedicated main floor home office - perfect for modern family living Notable updates include: Newer roof Updated windows, California shutters throughout, Freshly painted driveway. Professionally landscaped front yard. This is the home that has it ALL, size, style, Prime location: Quiet, established street yet minutes to top rated schools, parks, shops, transit, and all amenities you can think of.You truly have to see it in person to appreciate the scale and warmth of this home. Schedule your private showing today and start writing your next chapter here. (id:61476)
83 Marshall Crescent
Ajax, Ontario
4 Bedroom With 2 Bedroom Basement 2 Kitchen, 4 Full Bath In The Heart Of Ajax Town. Hardwood Floor Throughout The Whole House. 4 Pc Ensuite In Prime Bedroom. Walkout To Deck. No Back House. Family Room With Fireplace, Double Garage, Renovated Kitchen. Full House Freshly Painted. (id:61476)
1247 Rexton Drive
Oshawa, Ontario
All brick 4 bedroom 3 washroom townhouse backing onto a quiet ravine. Double door entry leads into a bright and spacious home. Functional kitchen with lots of storage and counter space. Large primary bedroom with ensuite and walk-in closet. Upper floor laundry. Enjoy your privacy with no rear neighbours. Easy Access to 407, Smart Centers and many other amenities. (id:61476)
10 Nearco Crescent
Oshawa, Ontario
Freehold Townhome With No Maintenance Fees In Highly Desirable Windfields, Oshawa! Welcome To This Bright And Beautifully Maintained 2-Bedroom Freehold Townhome, Ideally Located In One Of Oshawa's Most Sought-After Communities. Move-In Ready And Perfect For First-Time Buyers, Investors, Or Anyone Looking For Low-Maintenance Living In A Vibrant Neighborhood. Step Onto The Charming Covered Front Porch, Surrounded By Lush Greenery And Vibrant Flower Beds, And Enter A Spacious Foyer With Direct Garage Access-Ideal For Convenient Parking And Extra Storage. The Open-Concept Living And Dining Area Is Warm And Welcoming, Flowing Seamlessly Onto A Sun-Filled Balcony With Modern French Doors-A Rare Find! Perfect For Morning Coffee, Bbqs, Or Simply Relaxing Outdoors. The Kitchen Is Equipped With Stainless Steel Appliances And A Sleek Stone Backsplash, Combining Function And Style. Upstairs, The Primary Bedroom Features A Generous Closet And A View Of The Front Yard, While The Second Bedroom Offers Flexibility For Guests, A Home Office, Or Both. Enjoy Unmatched Convenience-Just Steps From Costco, Grocery Stores, Restaurants, Shopping, Transit, Parks, And Scenic Trails. Commuters Will Appreciate The Quick Access To Durham College, Ontario Tech University, And Major Highways 407, 412, And 401.Don't Miss This Rare Opportunity-Schedule Your Private Viewing Today! (id:61476)
414 - 900 Glen Street
Oshawa, Ontario
Welcome to this bright and well-maintained 2-bedroom condo located in the sought-after Lakeview community of Oshawa.Steps to parks, schools, public transit, shopping, and just minutes from the lake and 401 access. Whether you're just getting into the market or looking for your first family-friendly space, this condo offers comfort, convenience, and unbeatable value. Spacious open-concept living and dining area with walk-out to private balcony. Two generously sized bedrooms with closet space. Functional kitchen w/ b/i cabinets **Bonus: Lucky buyers will receive the unit furnished - all inclusive & enjoy the electricity, hydro, and water, w/c is covered by the maintenance fee. Plus 1 parking spot & locker included. Why rent when you can own? This is the perfect opportunity to get into the market with move-in-ready convenience and incredible extras. (id:61476)
971 Thimbleberry Circle
Oshawa, Ontario
Terrific Neighbourhood! Professionally Renovated & Updated 2 Storey Home W/Exquisite Finishing Touches & Details! This 4+3 Bedrooms, 5 Bath Home, Is Nestled Within A Family Friendly Neighbourhood By Harmony Conservation Area! Spacious Open Concept Living & Dining Rm Which Is Perfect For Entertaining Offers Hardwood Flrs & Pot Lights Then Continues To The Gorgeous Modern Kitchen With A Separate Breakfast Area, Tons Of Natural Light Pouring In, Lots of Space & Storage! W/O To The Large Deck Overlooking The Fenced Yard With Pergola & Gas BBq Hookup! The Open Concept Fam Rm Offers A Cozy Fireplace. Seperate Laundry Room With Cabinets & Storage. On The 2nd Level - Fall In Love W/The Primary Suite! The Large W/I Closet, Spacious Bonus Living Space & Stunning 4 Pc Ensuite. Professionally Finished 3 Bedroom Basement With separate entrance & two full washrooms.Close To Schools, Transit, Parks, And Shopping, And Quick And Easy Access To 401. (id:61476)
19 Rampart Crescent
Whitby, Ontario
Immaculate 3-Bedroom Home in Desirable Williamsburg Neighborhood. Located on a quiet crescent in one of Whitby's most sought-after communities, this beautifully maintained home is within walking distance to FIVE excellent schools, multiple parks, and scenic walking trails perfect for families. The spacious, open-concept main floor features a large foyer and an elegant open staircase leading to the second level. The upgraded eat-in kitchen boasts granite countertops, a pantry, stylish backsplash, under-cabinet valance lighting, stainless steel appliances including a newer French door fridge and a walkout to a large interlock patio and fully fenced, child-friendly yard. The kitchen overlooks a bright and welcoming family room, complete with engineered hardwood flooring ideal for everyday living and entertaining. Notable Upgrades Include:* Roof replaced in 2023 (front porch roof updated in 2016) *Engineered hardwood flooring on the main floor * Renovated powder room with new ceramic tile and vanity *Hardwood staircase with upgraded railing * German luxury vinyl flooring on the second level *New garage door (2024) *Epoxy-finished garage floor for a clean, polished look. This move-in-ready home blends modern upgrades with timeless charm in a family-friendly neighborhood. A must-see!---Let me know if you'd like a shorter version or want to tailor it to a specific audience or platform. (id:61476)
18 Fiesta Way
Whitby, Ontario
Welcome to 18 Fiesta Way, A Rare Double Garage Freehold Townhouse in Whitby! Step into this spacious and beautifully upgraded 4-bedroom, 4-bathroom townhome offering over 2,000 sq ft of carpet-free living. With a rarely offered double car garage, this home delivers both style and function in a highly desirable location. Perfect for multigenerational living, the main floor features a private bedroom with a full ensuite bath ideal for in-laws, guests, or a home office setup. Upstairs, enjoy a bright, open-concept layout with hardwood floors, oak stairs, and a stunning chefs kitchen complete with a large island, pot lights, and stainless steel appliances.The home offers 3 full bathrooms plus a convenient powder room for guests, giving every family member their own space. Upstairs, the primary suite is a true retreat with a walk-in closet and a luxurious en-suite bathroom. Whether you're hosting or relaxing, you'll love the open flow and modern finishes throughout. Don't miss this rare opportunity, double car garage townhomes like this don't come around often!f Located just minutes from Highway 401, 407, and 412, and close to major shopping, dining, and amenities, this home checks all the boxes for comfort, convenience, and value. With modern finishes this move-in-ready townhome is a rare find. (id:61476)
133 Auckland Drive
Whitby, Ontario
Welcome to 133 Auckland Drive, a stunning Arista-built home nestled in the prestigious Admiral area of Rural Whitby. Completed in December 2020, this beautifully upgraded residence offers a perfect blend of luxury, comfort, and modern design. The main floor features elegant hardwood flooring and a dark-stained oak staircase accented with wrought iron pickets, setting a sophisticated tone from the moment you enter. A chef-inspired kitchen boasts extended upper cabinetry, premium finishes, and ample space for cooking and entertaining. Soaring 9-foot ceilings on both the main and second floors create a bright, open atmosphere throughout the home. The spacious primary suite is a true retreat, complete with a 10-foot coffered ceiling and a luxurious private ensuite. All four bedrooms are generously sized and offer direct access to a bathroom, with two designed as full master suitesideal for extended family or guests. A convenient second-floor laundry room adds practicality to daily living. Outside, enjoy a fully fenced backyard perfect for summer gatherings, childrens play, or quiet evenings under the stars. This exceptional home combines thoughtful design, high-end finishes, and a premium location to offer an unparalleled living experience. (id:61476)
856 Crowells Street
Oshawa, Ontario
This warm and inviting 4-bedroom, 4-bathroom home thoughtfully designed for family living. From the updated powder room and convenient main floor laundry with brand new washer and dryer, to the sun-filled living room with a large bay window, this home is made for creating memories. The main floor offers plenty of space for family connection, featuring a cozy family room with a stone fireplace and backyard views, and an eat-in kitchen with updated cabinetry, stainless steel appliances, and a walkout to the new deck, perfect for outdoor meals and playtime. The dining room, complete with a charming barn door, is ideal for hosting everything from holiday dinners to board game nights. Upstairs, the spacious bedrooms include a peaceful primary suite with a renovated ensuite and walk-in closet, while the fully updated bathrooms and new doors provide a fresh, modern feel. The fully finished lower-level in-law suite offers flexibility for extended family, guests, or teens, with two bedrooms, a full kitchen, a large living room, and a separate entrance with walkout to the backyard. (id:61476)
2020 Cameron Lott Crescent
Oshawa, Ontario
Modern 2-Storey Townhouse in the Heart of North Oshawa! Welcome to this pristine, carpet-free, east-facing townhouse, less than 2 years old, located in the booming North Oshawa community. This 3-bedroom, 3-bathroom stunner features 9ft ceilings on the main floor and a versatile formal room ideal as an office or living space. The upgraded kitchen shines with high-end appliances, quartz countertops, and opens to a bright family/dining area that flows to the backyard. Enjoy year-round comfort with a whole-house humidifier, smart thermostat, and automatic garage door opener. Upstairs, find three spacious bedrooms, including a primary suite with a walk-in closet, luxe ensuite with dual sinks, and a glass shower. The second floor also offers handy laundry and a smartly designed second full bathroom with separate sections for simultaneous use. Steps from public transit, Hwy 407, top schools, restaurants, Cineplex, and SmartCentre shopping with Walmart, Home Depot, Michaels, Winners, and more. Move into this tech-savvy, near-new home today! (id:61476)













