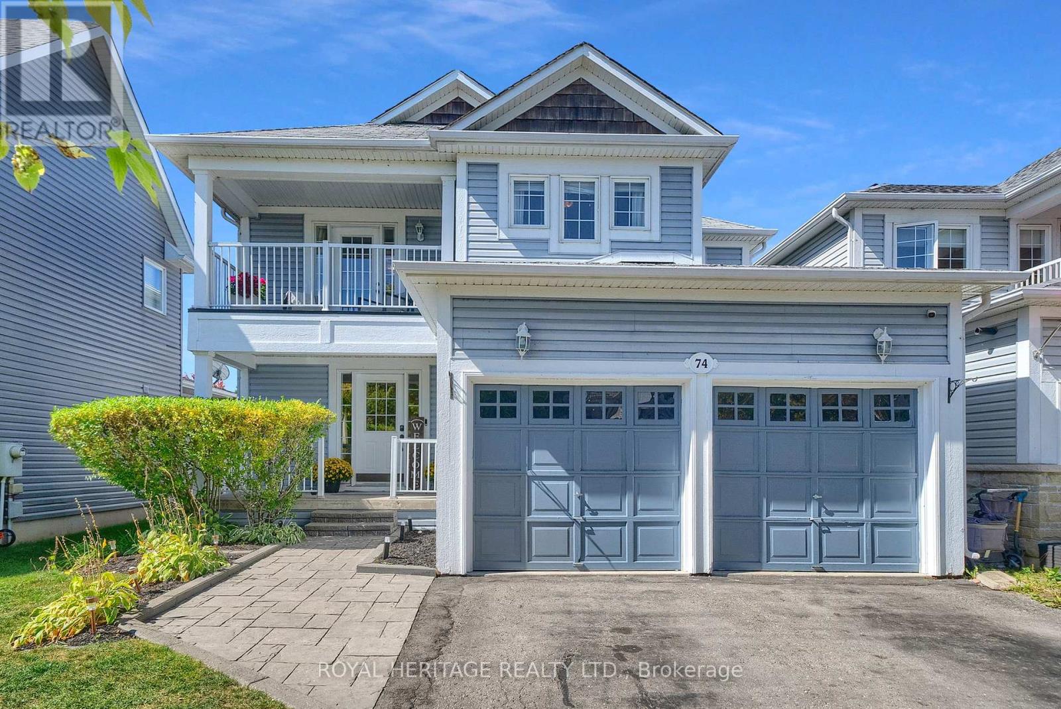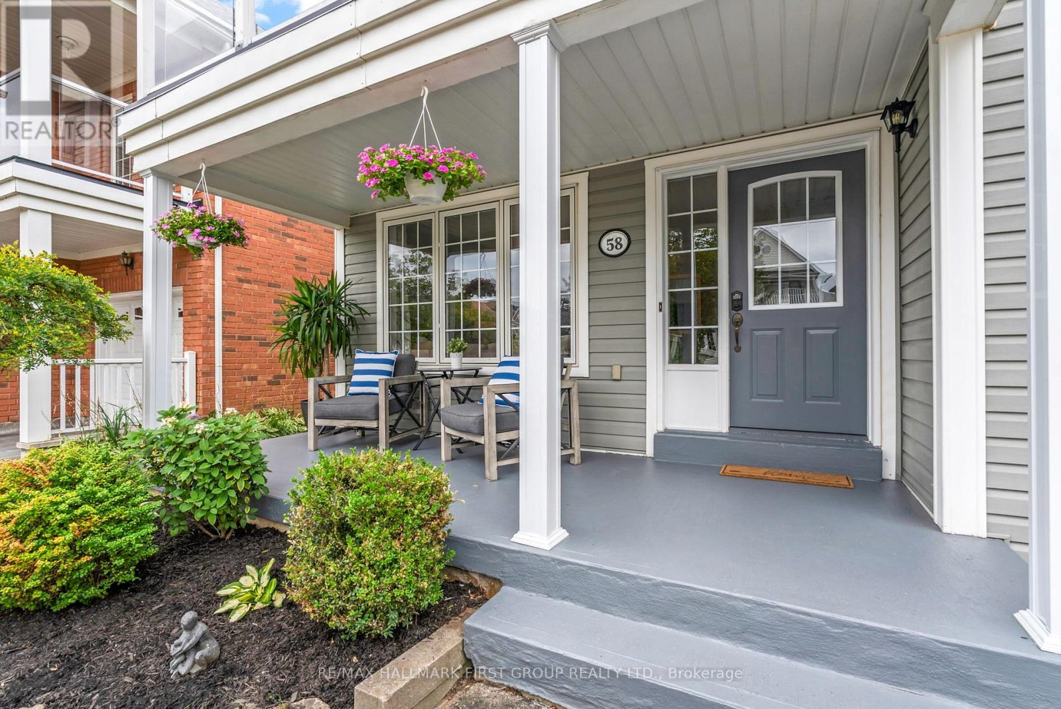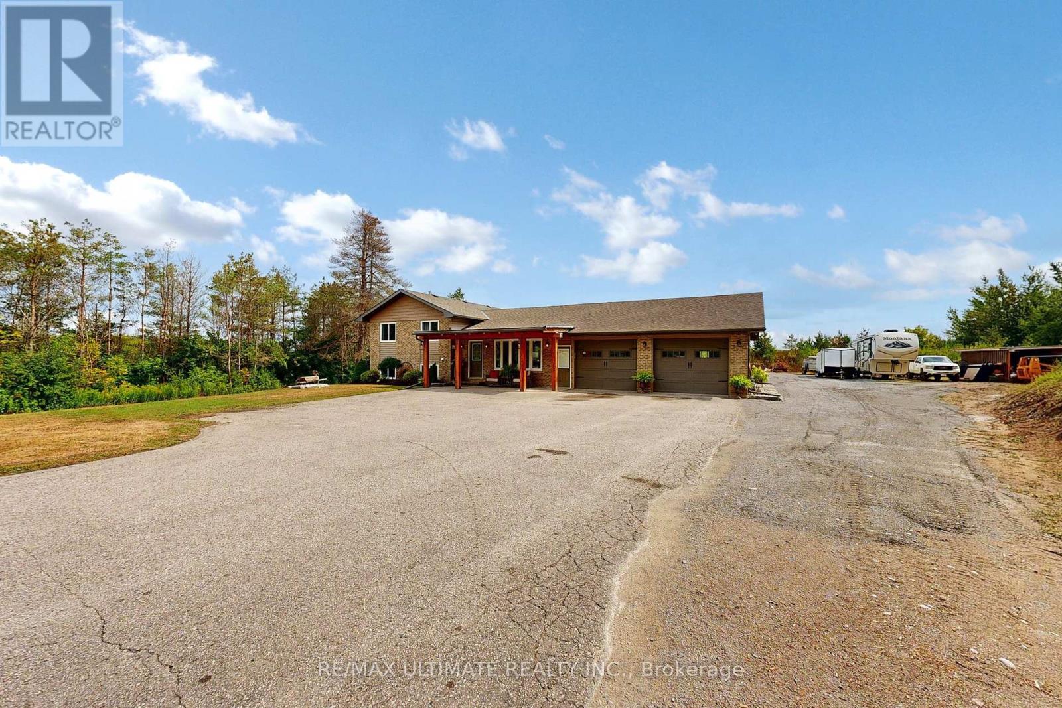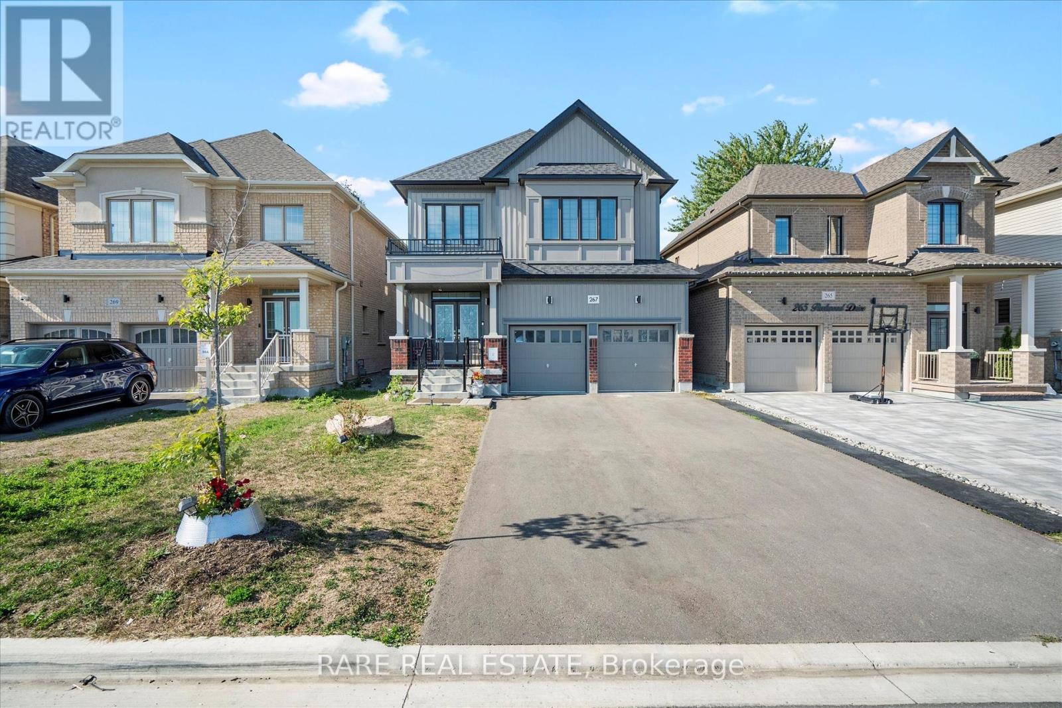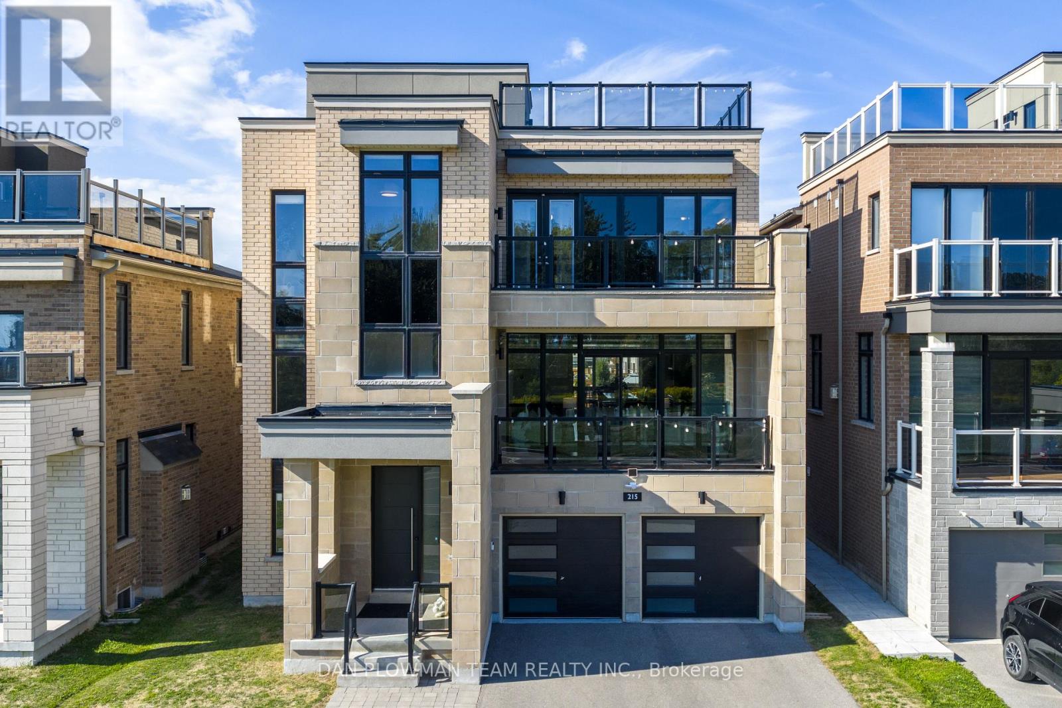1778 Silverthorn Square
Pickering, Ontario
Rarely Offered in Top-Rated William Dunbar School District! Welcome to 1778 Silverthorn Sq, a stunningly renovated detached home in one of Pickering's most desirable neighborhoods. This spacious property features two primary bedrooms plus a well-sized third bedroom upstairs. The main primary includes a 5-piece ensuite and walk-in closet. The owner has invested over $200,000 in high-quality upgrades, including new hardwood flooring, all windows and main entrance door, custom blinds, four fully renovated washrooms, fresh paint throughout, pot lights on every level and exterior, chandelier with ceiling fan, double-door entry, and a newly renovated open-concept kitchen with premium finishes and new kitchen appliances. Additional improvements include a new washer and dryer, new air conditioner, new tankless water heater, new garage door and new raised stone front patio. The finished basement offers excellent flexibility with a bedroom, full washroom, separate living room, kitchenette (with potential for a stove), and a private side entrance opportunity, ideal for in-laws or rental income. Outside, the home combines curb appeal with lifestyle convenience, featuring a newly raised stone patio in the front yard and a spacious in-ground swimming pool in the back yard. Don't miss your chance to own this renovated home with luxury finishes, functional living space, and an unbeatable location in one of Pickering's most sought-after communities. (id:61476)
248 Keewatin Street S
Oshawa, Ontario
Welcome To This Well-Maintained Detached Bungalow Offering Comfort, Space And Functionality In A Desirable Location. Step Into A Bright, Inviting L-Shaped Living And Dining Room Combination Featuring Stylish Laminate Flooring - Perfect For Entertaining Or Relaxing With Family. The Kitchen Includes A Convenient Breakfast Bar That Opens To The Dining Area, Creating A Seamless Flow For Everyday Living And Casual Meals. Three Generously Sized Bedrooms Provide Ample Space For Family Or Guests, Including A Primary Bedroom With A 2-Piece Ensuite. The Finished Lower Level Boasts A Spacious Recreation Room Complete With A Cozy Corner Gas Fireplace, Pot Lighting, And Updated Broadloom - Ideal For Movie Nights. A Large Laundry/Utility Room Offers Abundant Storage Options. Don't Miss This Wonderful Opportunity To Own A Solid, Spacious Bungalow With Great Indoor And Outdoor Living! (id:61476)
1475 Altona Road
Pickering, Ontario
Welcome to this spectacular custom executive home, nestled on a RARE 374FT DEEP PREMIUM LOT offering ultimate privacy and serenity. Surrounded by trees and fully fenced, the professionally landscaped backyard is a true oasis featuring over $200K in recent upgrades. Enjoy resort style living with an INGROUND SALTWATER POOL with automatic cover, expansive patio, and stunning covered cabana with pot lights and gas lines ready for your firepit and BBQ. Whether you're entertaining guests or enjoying a quiet evening outdoors, the large grassy area and ambient lighting create the perfect setting. Inside, enjoy luxury finishes throughout, including hardwood floors, smooth ceilings with elegant crown moulding, pot lights, and generously sized rooms. The gourmet eat-in kitchen boasts stainless steel appliances, a center island with breakfast bar, a butlers pantry with prep sink, walk-in closet, and ample storage. The great room features soaring ceilings, and the main floor includes a private office. Upstairs, the primary suite offers double-door entry, vaulted ceilings, a 6-piece spa-like ensuite, and his/her walk-in closets. Oversized secondary bedrooms come with ensuites or semi-ensuites. Additional highlights include a balcony library/piano room and an unspoiled basement ready for your personal touch! With a spacious double car garage and third tandem spot, this home truly has it all - just minutes to the 401, the GO Station, shopping, restaurants, schools, and parks. (id:61476)
167 Presidial Avenue
Oshawa, Ontario
This stunning detached home in the sought-after Windfields community of Oshawa is a true gem, offering a bright, open-concept design with gleaming hardwood floors throughout the main level and hallways. The modern kitchen features extended cabinetry and sleek stainless steel appliances, perfect for both cooking and entertaining. The spacious master suite includes a luxurious 4-piece ensuite and a large walk-in closet. The finished basement is a standout, with a roughed-in kitchen, roughed-in laundry, two generously sized bedrooms, and a full bathroomideal for an in-law suite or multi-generational living. Additionally, an extra laundry room is conveniently located on the second floor. With a separate entrance and a recently renewed 2-year rental permit, this property presents an excellent opportunity for investment or additional income. Boasting over 3,500 sq ft of living space, including 2,518 sq ft on the main and upper levels, plus 1,170 sq ft in the basement, this home is ideally located just steps from Oshawa Transit, the University of Ontario Institute of Technology, Durham College, and offers easy access to Hwy 407 and Hwy 7. The basement kitchen has roughed in for Stove and Rangehood. This Is A Must-See Home. (id:61476)
74 Stillwell Lane
Clarington, Ontario
Spacious open concept home close to the lake and backing to Pearce Park in beautiful Port of Newcastle. Steps to walking trails & nature reserve, biking paths, splash pad, marina - an absolute gem of a location for people looking for easily accessible outdoor activities for a healthy lifestyle! Easy commuting with quick connections to the 407, 401 and 35/115. Updated mainfloor features a large eat-in kitchen with walk-out to yard, hardwood and laundry room with direct garage entry. Finished basement with guest room/den, 3pc bath, rec room and extra storage. 3 generously sized bedrooms including a primary suite with walk-in closet, ensuite bath and private balcony. ** This is a linked property.** (id:61476)
205 - 120 Aspen Springs Drive
Clarington, Ontario
Rarely Available Corner Gem with Garage + 2 Parking! Step into one of Clarington's most coveted units. Bright, spacious, and styled for modern living. The open-concept kitchen is an entertainers dream, complete with stainless steel appliances, ceramic flooring, a breakfast bar, and a separate dining room. Sunlight pours into the expansive living room through walls of windows, where a cozy fireplace adds warmth and charm.Your private primary retreat features a chic feature wall and a massive walk-in closet. Enjoy morning coffee or evening unwinds on your east-facing balcony overlooking lush greenery offering the perfect blend of privacy and tranquility. Bonus: This unit comes with a rarely offered detached garage plus an additional surface parking space! Extras: Ensuite laundry, gym, parkette, and more. All in one of Clarington's most walkable communities. Just steps to Starbucks, dining, schools, and everyday conveniences.This one-of-a-kind corner suite truly has it all the space, style, and unbeatable value. Don't miss it! (id:61476)
58 Moynahan Crescent
Ajax, Ontario
Welcome to this turnkey 4-bed, 3-bath family home offering 2,242 sq.ft. of finished living space, including a finished walkout basement. Nestled on a quiet, family-friendly crescent in the highly sought after South Ajax Lakeside community, this home is just blocks from Lake Ontario with parks, trails & the waterfront all within walking distance. Multiple outdoor spaces let you enjoy every season; sip morning coffee on the covered front porch, relax on the upper deck, or unwind with a glass of wine on the back deck overlooking a 12-ft swim spa. Freshly painted & move-in ready, the open-concept main floor flows effortlessly between the living, dining, family & kitchen areas perfect for entertaining or everyday life. A cozy gas fireplace in the family room adds warmth while keeping sightlines open to the kitchen. California shutters on select windows bring timeless style & privacy. Engineered hardwood flooring extends through the main & upper levels (no carpet!), creating a clean, elegant finish. Upstairs, 4 spacious bedrooms are all conveniently located on 1 level, including a primary suite with a recently renovated ensuite bath. The fully finished walkout basement expands your living space with a wet bar & surround sound speakers ideal for family movie nights, entertaining, or creating a private guest suite. Step out to the fenced backyard where an extended deck leads to the swim spa perfect for year-round exercise or family fun. 2 driveway parking spots are side-by-side providing rare convenience in the area. Most Recent Updates: Front deck posts, gas furnace, water softener, kitchen tiles, bar fridge, extended lower deck, concrete pad & swim spa, swim spa cover, ensuite bath, main-floor wall opening between family & dining rooms, & driveway seal/coating. Great schools/daycare. Conveniently close to Hwy 401 & the GO Train, this move-in-ready home truly has it all. (id:61476)
13105 Highway 12 Highway
Brock, Ontario
** Private 1.15-Acre Retreat Stylishly Updated & Perfect for Multi-Generational Living or a Home-Based Business ** Nestled on a serene, tree-lined 1.15-acre lot, this beautifully updated side split offers both privacy and versatility. The open-concept main floor is perfect for entertaining, featuring a bright living and dining space, a convenient powder room, and a walkout to the expansive deck and patio for seamless indoor-outdoor living. The spacious primary suite is a true retreat with a walk-in closet and patio doors to a private upper deck ideal for morning coffee or unwinding after a long day. A cozy family room awaits downstairs, complete with a wood-burning fireplace, a wet bar with bar fridge and a custom live-edge counter for relaxed evenings. With a separate entrance to the basement from the oversized, fully heated and insulated double car garage, this home can easily accommodate an in-law suite or a home-based business, offering privacy and flexibility for modern living. The garage also features a storage loft, access to the main floor, and door to the backyard patio. Throughout, charming tongue-and-groove pine ceilings, striking beams, and solid-surface floors add warmth and character. This property combines the best of country tranquility with smart design for todays lifestyle. Beautifully detailed, Move-in ready and waiting to welcome its next family home. (id:61476)
267 Fleetwood Drive
Oshawa, Ontario
Welcome to 267 Fleetwood Newly Built in 2022 by Treasure Hill, the perfect home for growing and multi-generational families! Turnkey w/ over 3000SqFt of Upgrades, Fully Finished Basement! Featuring 4 Large Bedrooms & 2.5 baths on the main with upper level laundry & spa ensuite, potlights throughout and a stunning dual-sided gas fireplace that adds warmth and charm. The fully finished basement offers 2 additional bedrooms, a full bath, a separate entrance, and its own laundry ideal for in-laws or older children! Enjoy a fully fenced backyard, perfect for kids and pets, and a no-sidewalk driveway that parks 6 cars comfortably. Located directly across from Silverado Park, you'll love the easy access to green space, trails, and family amenities. This is a rare opportunity to own a home designed for comfort, space, and flexibility with Easy Access To Hwy 401, 407, Oshawa GO, Top-Rated Schools, Parks and Costco! (id:61476)
18 Winter Court
Whitby, Ontario
Welcome to this beautifully maintained executive home, offering over 2,700 sq ft plus a bright walk-out basement with a fully finished in-law suite. Perfectly situated on a quiet court, this property backs onto greenspace with a desirable western exposure, providing both privacy and natural light. The in-law suite is thoughtfully designed to be walker/wheelchair accessible with no steps, widened doorways, its own laundry facilities, and a separate entrance ideal for multi-generational living. The renovated eat-in kitchen features quartz countertops, stainless steel appliances, pot lights, and a spacious breakfast area with walkout to a deck overlooking the serene backyard. The main level is finished with crown moulding, hardwood and porcelain floors, and a hardwood staircase leading to the second floor. Main floor laundry provides convenient access to the double car garage. Upstairs, the primary retreat boasts double door entry, a large sitting area, a walk-in closet, and a renovated spa like ensuite. Homes of this calibre are rare showcasing pride of ownership inside and out. A true must-see! (id:61476)
215 Port Darlington Road
Clarington, Ontario
Luxury Lakefront Living Just 40 Minutes From Toronto! Welcome To A Rare Opportunity To Own A Fully Detached, Four-Storey Luxury Residence Nestled In One Of The GTA's Most Prestigious Waterfront Communities (Lakebreeze). Offering Over 4,000 Sq. Ft. Of Refined Indoor Living Space, Plus An Additional 792 Sq. Ft. Of Outdoor Terraces And Three Walk-Out Balconies, This Exceptional Property Is Thoughtfully Designed To Capture Breathtaking Panoramic Views Of Lake Ontario From Every Angle. This Residence Features Four Bedrooms, Three-And-A-Half Bathrooms, Soaring 10'6" Ceilings On The Main Floor, 9' Ceilings On The Second, Tall Windows, Pot Lights, Hardwood Flooring, And A Private Four-Stop Elevator. The Chef-Inspired Kitchen Is A Culinary Dream, Equipped With Built-In Appliances, A Dedicated Pantry, And Upscale Finishes - Perfect For Both Entertaining And Everyday Gourmet Living. Outdoor Spaces Include A Spacious Sun-Filled Terrace And A Spectacular Rooftop Offering Unobstructed Lake Vistas - Ideal For Morning Coffee, Evening Sunset, Or A Wonderful Place For Entertaining. The Oversized Tandem Three-Car Garage Provides A Total Of Five Parking Spaces And Ample Storage. Enjoy A Connected And Active Lifestyle Just Steps From Scenic Trails, A Marina, Multiple Waterfront Parks, And Beaches, With Easy Access To Highway 401, Top-Ranked Public And Catholic Schools, And Essential Amenities. Whether You're Seeking A Luxurious Family Home, Multi-Generational Living, Or Income Potential, With A Fully Unfinished Above Ground Lower Level, This Property Offers Elegance, Space, And Functionality By The Lake - Where Every Day Feels Like A Getaway. (id:61476)
378 Lonsberry Drive
Cobourg, Ontario
Welcome to 378 Lonsberry Drive! An immaculately maintained home in the East Village, this is of Cobourg's most desirable neighbourhoods. Known for its proximity to the heritage downtown and the Cobourg beach and marina, this classic bungalow by Stalwood, a local award winning builder has been customized for functional and low-maintenance living. Enter directly from the covered front porch or garage into your large entryway with ample closet space, off of which, you'll find a powder room. The living and dining rooms are open concept and light and bright, featuring beautiful trim work, coffered ceilings, a corner gas fireplace and plenty of storage and room for art, and a full suite of dining furniture. Off a separate hallway, find 2 bedrooms and a 4 piece bath. The primary, oversized and overlooking the back gardens featuring dual closets and plenty of space for your furniture. The kitchen is as beautiful as it is functional, with a statement granite countertop and a suite of like-new appliances. Downstairs, plenty of room for guests and hobbies with 2 bedrooms, a recreational room and a 4 piece bathroom. Watch the goings-by from your beautiful front porch or relax in your zen backyard featuring a double layer deck, hardscaping and an abundance of privacy from the mature cedar shrubs. Pride of ownership abounds in this refined and traditional home! Other features of note included: double car garage, owned water softener and filter, built-in shelving in garage and laundry room, insulated door between furnace room and rec space in basement. Take advantage of the value provided in this move-in-ready home! (id:61476)






