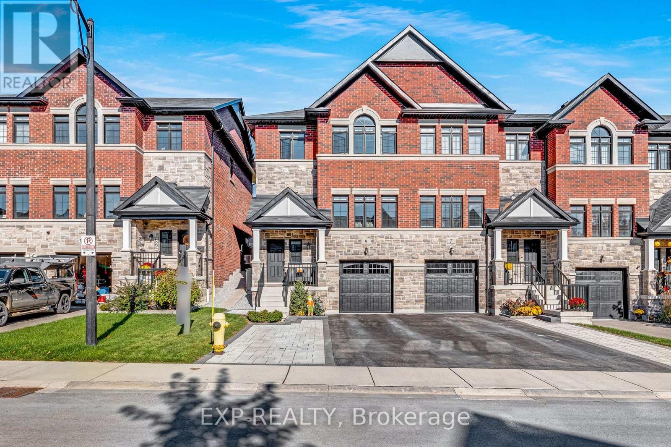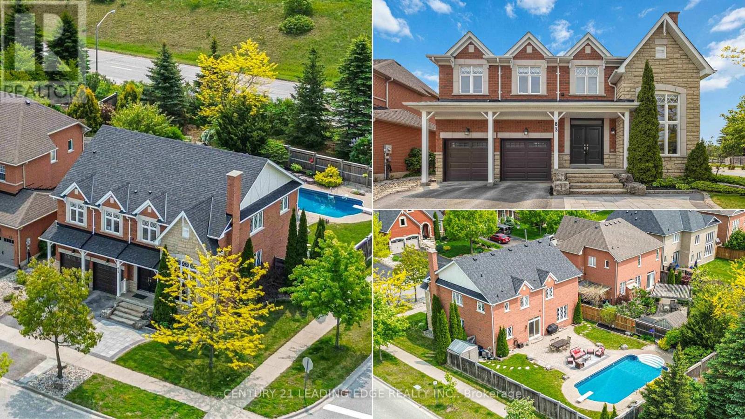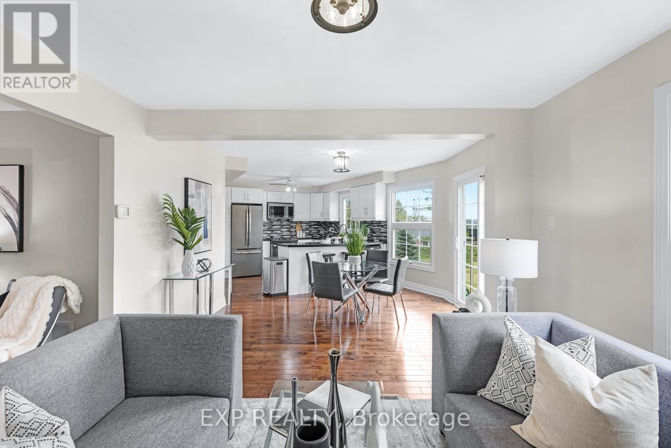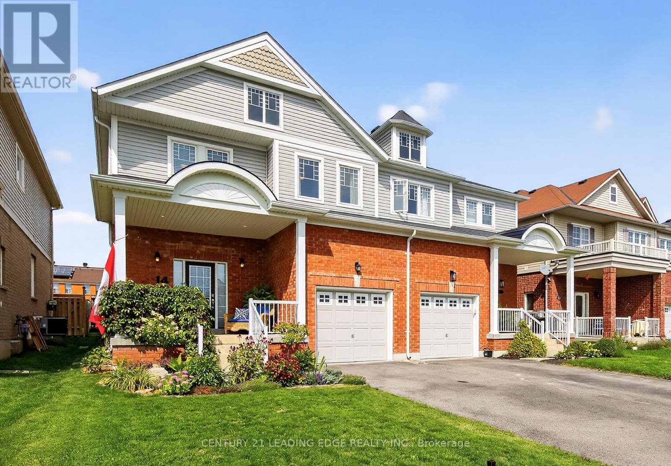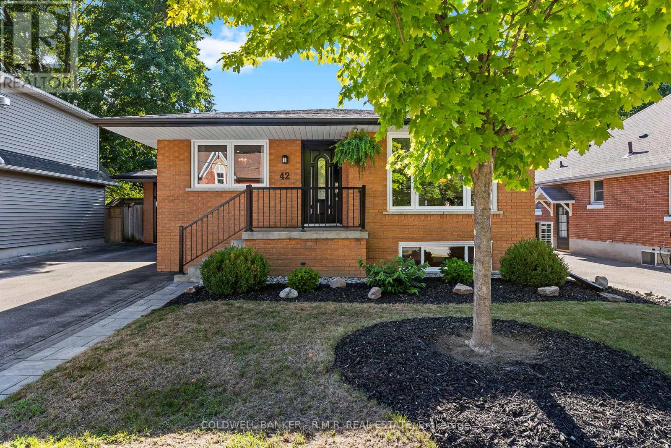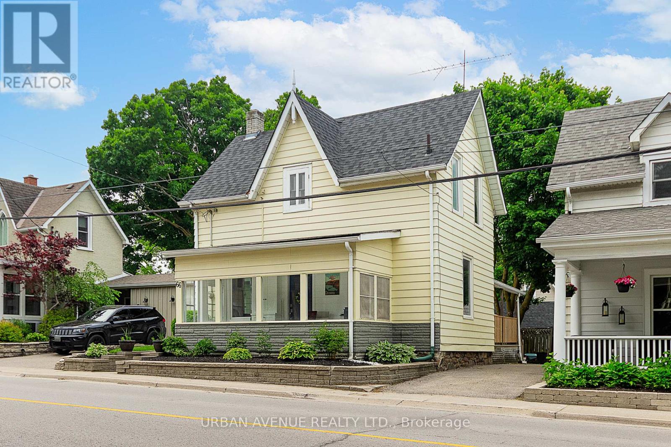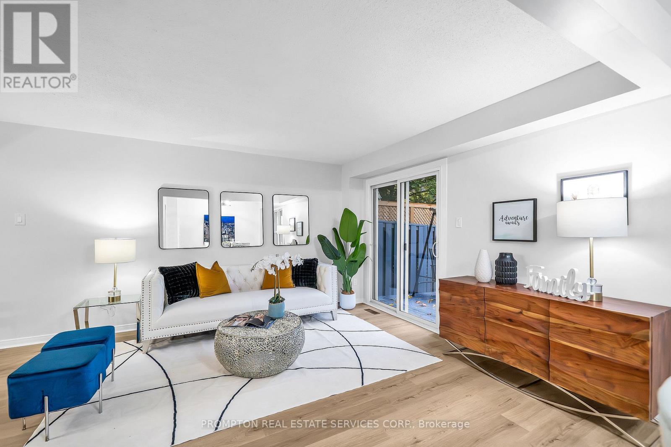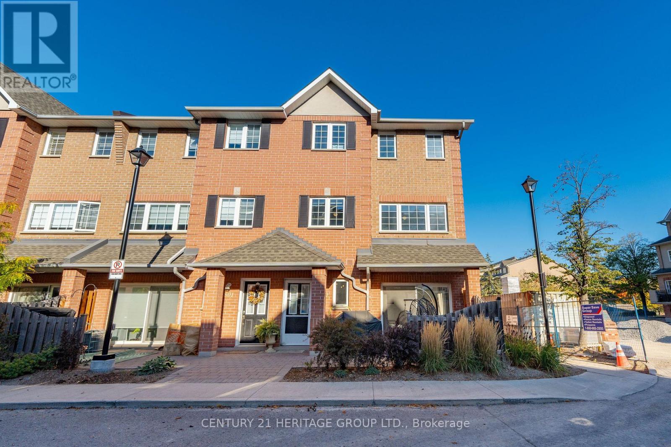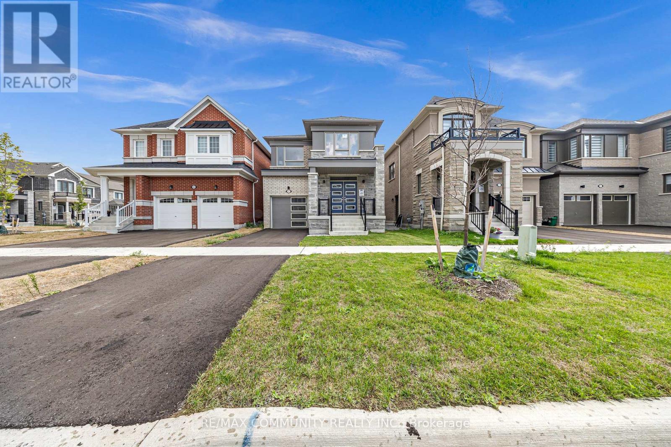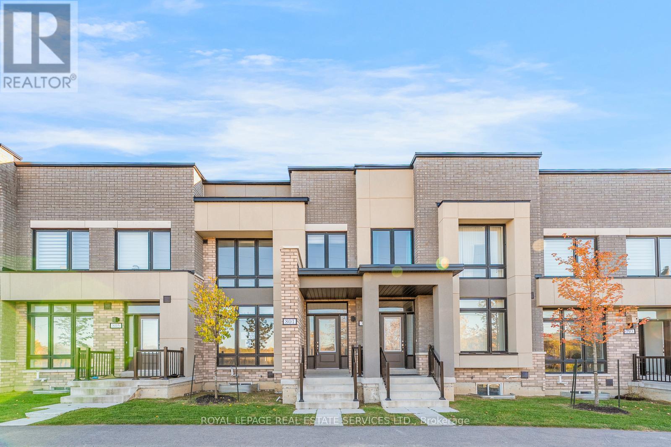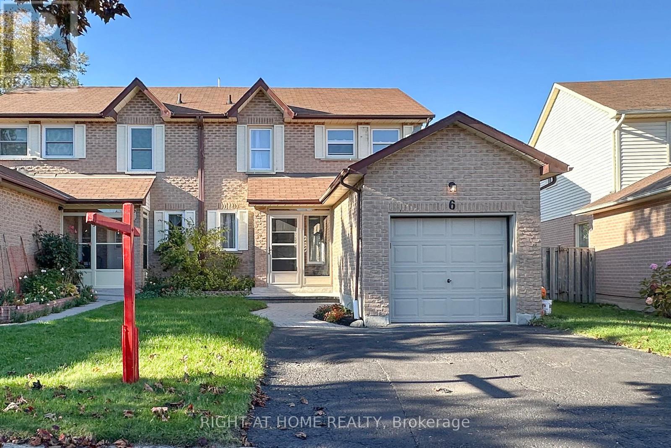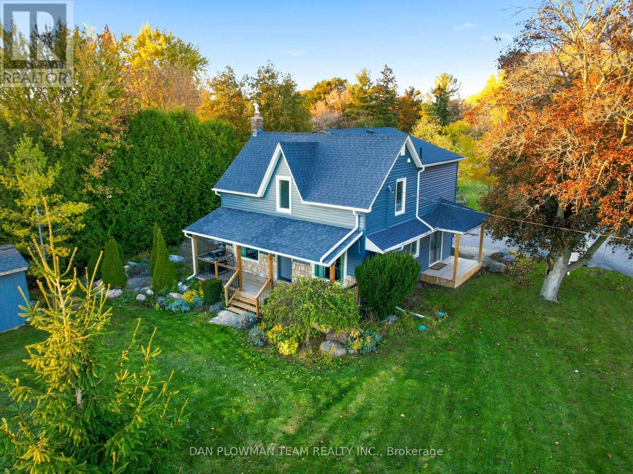9 Gord Matthews Way
Uxbridge, Ontario
Welcome to 9 Gord Matthews Way - a truly impressive end-unit townhome that checks every box! Ideally situated in the heart of Uxbridge within a private enclave of upscale properties, this home offers the perfect blend of space, light, & luxury. From the moment you enter, you'll notice the airy, open feel created by 9-ft ceilings, expansive windows on three sides, and tons of pot lights flooding the main floor in natural warmth & brightness. The open-concept layout flows effortlessly, offering the perfect setting for both relaxed family living & elegant entertaining. At the heart of the home sits the oversized island and eat-in kitchen, a welcoming space to cook, connect, and enjoy friends & family. Throughout all three levels, hardwood flooring and upgraded finishes tie everything together with a sense of sophistication and seamless style. Upstairs, the primary suite provides a private retreat with a spacious bedroom, a spa-inspired 5-piece ensuite, and a generous walk-in closet. A convenient upper-level laundry room keeps daily living convenient and organized. The fully finished lower level adds excellent versatility, offering a large recreation area, 3-piece bath, and direct garage access from the walkout; perfect for guests, a home office, gym and more. With over 3,000 sq. ft. of total living space, abundant natural light, and thoughtful design in every detail, this home perfectly balances comfort, function, and style. Come take a look, you won't want to leave. (id:61476)
83 Joseph Street
Uxbridge, Ontario
Welcome to The Estates of Wooden Sticks! Where Luxury Meets Lifestyle. Nestled in the heart of one of Ontario's most coveted golf communities, this stunning executive home offers an unparalleled blend of elegance, comfort, and location. Perfectly positioned directly across from the renowned Wooden Sticks Golf Course, this property is a dream come true for golf enthusiasts and those who value a relaxed, upscale lifestyle surrounded by natural beauty and refined living. Step into an exquisitely landscaped front yard that sets the tone for the luxury that awaits inside. The nine-foot ceilings on the main level create a grand sense of space, while the chef-inspired kitchen features granite countertops, stainless steel appliances, and an open concept design ideal for entertaining. The eat-in kitchen seamlessly opens to the backyard oasis, a show-stopping retreat complete with a sparkling pool, patio, and plenty of room for outdoor dining and lounging. Whether you're hosting summer BBQs or enjoying a quiet evening by the water, this entertainer's paradise is designed to impress. The main floor also features an open dining room and a breathtaking living room with soaring 18-foot ceilings, flooding the space with natural light and a sense of grandeur. Upstairs, you'll find four generously sized bedrooms, including a luxurious primary suite, as well as a convenient second-floor laundry room. Every detail in this home has been thoughtfully curated to combine upscale living with everyday comfort. Whether you're an avid golfer or simply love the lifestyle this community offers, this is your chance to own in the prestigious Estates of Wooden Sticks. Don't miss your opportunity to call this spectacular home your own. (id:61476)
6 Adams Court
Uxbridge, Ontario
Enter 6 Adams Court and take in the impressively spacious main floor of this 2-story home; feeling even larger than its 1,644 square feet. From the moment you enter, you're welcomed into a bright, open-concept living space flooded in sunlight from oversized windows that span the entire rear of the home. Sharing common walls only on the garage (on both sides) ensures a different peace & tranquility than normally expected in townhouse living. The main level offers an ideal blend of comfort and function, with cozy living and dining areas plus a bright eat-in kitchen featuring direct deck access, modern appliances, lots of cabinet & counter space & definitely room to entertain. Upstairs, discover two exceptionally large, light-filled bedrooms, each with its own private ensuite. The primary suite is surprisingly oversized, boasting a 5-piece bath and a walk-in closet with additional space for lounging or home office setup. One of the standout features is the newly updated, walk-out basement. With large windows and direct outdoor access, this lower level feels anything but below ground. It adds valuable living space with a full-size third bedroom and room to create a media lounge, home gym, or guest retreat. Freshly painted and thoughtfully updated throughout, this homes size, bright feel & functional layout exceeds expectations & provides a truly elevated living experience. Maintenance fee includes building insurance, water & sewer, all lawn care, snow removal including driveway, visitor parking, building exterior. (id:61476)
14 Rennie Street
Brock, Ontario
Attention first time buyers, growing families & empty nesters, this 2000+sqft, 3 bedroom is located in family friendly Sunderland! The sunfilled spacious open concept main floor design is an entertainer's delight! Modern, family sized eat-in kitchen w granite counters, gas stove, custom backsplash & centre island overlooking great & dining rooms featuring crown moulding, smooth ceilings & pot lights. Huge primary bedroom with 4pc ensuite (separate shower & tub) & large walk-in closet. All good sized bedrooms with double closets & large windows. Bonus 2nd floor laundry & 5pc main bath (2 sinks). Unspoiled basement with above grade windows & R/I bath. Beautifully landscaped with inviting covered front porch. Fantastic deck with awning overlooking greenspace, 3 parking spots, located a few steps away from Sunderland P.S. Built in 2015. This one is a must see! (id:61476)
42 Marietta Street
Uxbridge, Ontario
Welcome to this beautifully updated Charming Downtown Uxbridge Brick Bungalow with 3+2 bedroom, 2-bathroom ideally located in the heart of Downtown Uxbridge. Bright, airy, and full of natural light, this home offers a fantastic layout with plenty of space for families, downsizers, or those seeking in-law potential. The finished basement features a spacious second living area with a cozy wood-burning fireplace, rough-in for a full kitchen, and large windows throughout making it an excellent option for a potential in-law suite. Inside, enjoy modern updates including newer windows, pot lights, a stylish updated kitchen with island, and a convenient mini-split heating and cooling system. Outside, you'll find a newer deck with fresh railing, landscaped lawn with tree plantings, and a rare 1-car garage with garage doors at both the front and back for easy access. Perfectly located, this property is just steps from schools, Uxpool, restaurants, parks, community centre, and all downtown amenities with transit nearby, you may never need a car!Dont miss this opportunity to own a move-in ready home with space, charm, and endless possibilities. (id:61476)
66 Toronto Street S
Uxbridge, Ontario
Step into the perfect blend of historic charm and modern comfort with this beautiful, family-sized home in the heart of Uxbridge. Thoughtfully updated with todays conveniences, this home still captures the warmth and character of 1800s downtown architecture. Inside, you'll find three bedrooms, a dedicated home office, an updated 4 piece bathroom, a generous eat-in kitchen, main floor laundry, and a large enclosed front porch ideal for relaxing year-round. Located within walking distance to the vibrant historic core of Uxbridge, you're just steps away from charming shops, banks, the library, local bakeries, restaurants, the iconic Roxy Theatre, and picturesque parks. Plus, Uxbridge Public School is conveniently located just one street behind. Roof 2018, AC 2019, Shed 2020, Upstairs Flooring 2023, Stove 2024 and Kitchen Flooring 2025. (id:61476)
39 Frost Drive
Whitby, Ontario
Charming two-story semi-detached home nestled on a quiet street in Whitby's sought-after Lyndsay Creek neighbourhood. Featuring 3 bedrooms and 4 bathrooms, this beautifully updated property offers a cozy finished basement and a well-designed layout ideal for family living. Recently renovated with brand new flooring on the main level and in the basement, upgraded electrical, and stylish carpet stair runners, this home is completely move-in ready. Newly installed AC and furnace (2023) and ample parking with a single-car garage plus a private driveway for two vehicles. The fenced backyard, complete with a spacious deck, provides the perfect setting for relaxation and entertaining. Enjoy direct access to Lyndsay Creek Trail and the convenience of nearby Highway 412. A perfect blend of comfort, style, and convenience awaits at 39 Frost Drive. (id:61476)
500 - 1400 The Esplanade Road N
Pickering, Ontario
Discover this rare corner condo townhome in Pickering's most sought-after gated community, offering 1,823+ sq. ft. of bright, open living space with smart-home upgrades throughout. This elegant 3-bedroom, 3-bath retreat features luxury vinyl flooring, a gas fireplace, and modern stainless-steel smart appliances. Enjoy the comfort of two underground parking spots, a large storage locker, and 24/7 gated security for peace of mind. Steps from Esplanade Park, Pickering Town Centre, and the GO Station, this home blends the spaciousness of a detached residence with the convenience of secure condo living-perfect for those seeking comfort, privacy, and effortless urban connectivity. (id:61476)
2979 Heartwood Lane
Pickering, Ontario
***Offer Anytime*** This stunning brand-new 4-bedroom, 3-bathroom detached home in the heart of Pickering features welcoming double-door entry, an open-concept layout with 9-foot ceilings on the main floor smooth ceilings on the main, a cozy fireplace, beautifully designed living and dining spaces, Modern kitchen with an extended island, Quartz countertop, premium stainless steel appliances, a walkout to a private backyard, along with engineered hardwood flooring throughout on the main floor, pot lights, second-floor laundry with high end Washer and Dryer, direct garage access with garage door opener, upgraded 200-amp electrical service, making this an exceptional blend of modern elegance, comfort DONT MISS IT... (id:61476)
801 Conlin Road E
Oshawa, Ontario
Sold under POWER OF SALE. "sold" as is - where is. Modern Living in North Oshawa! Discover this beautifully designed 3+1 bedroom, 3-bath townhouse offering a perfect blend of style and functionality. The bright, open-concept main floor features 9-ft ceilings, large windows, and a seamless flow from the living area to a private terrace-ideal for morning coffee or evening gatherings. The modern kitchen showcases stainless steel appliances, sleek cabinetry, and ample prep space. Upstairs, the primary suite provides a relaxing retreat with a 4-piece ensuite and walk-in closet, while convenient upper-level laundry simplifies daily living. The versatile lower level offers additional space for a home office, gym, or guest room. Situated close to Durham College, Ontario Tech University, great schools, parks, shopping, dining, and recreation, this home delivers comfort and convenience in a sought-after neighborhood. MUST SEE! Power of sale, seller offers no warranty. 48 hours (work days) irrevocable on all offers. Being sold as is. Must attach schedule "B" and use Seller's sample offer when drafting offer, copy in attachment section of MLS. No representation or warranties are made of any kind by seller/agent. All information should be independently verified. Taxes estimate as per city website (id:61476)
6 Humphrey Drive
Ajax, Ontario
*****Open House This weekend SAT & SUN 2-4PM***** Come see this fully renovated south ajax beauty, with its custom wall treatments in both living and principal bedroom, a gorgeous fully new, modern featured ensuite, new LVP flooring, neutral new paint throughout, newly renovated laundry and basement, and Quartz Countertops in the modern kitchen. and all this in a house so close to the lake for you to enjoy the walking and biking trails, close to ajax go station, shopping, and enjoying the peaceful lifestyle that this house affords. Brand new stainless steel fridge, stove and dishwasher add to the beautiful kitchen. Enjoy the quiet, family friendly neighbourhood and great schools. This house has it all. Photos of home are virtually staged (id:61476)
2502 Rundle Road
Clarington, Ontario
This Beautifully Maintained 4-Bedroom Detached Home Offers Comfort, Space, And Modern Upgrades Throughout.The Bright, Family-Sized Eat-In Kitchen Is Perfect For Gatherings, While The Large Dining Room Showcases Elegant Crown Moulding, Pot Lights, And Gleaming Hardwood Floors - Ideal For Entertaining. Relax In The Sun-Filled Living Room, Complete With Pot Lighting, Hardwood Floors And Plenty Of Space For The Whole Family To Unwind. Each Bedroom Features Laminate Flooring, Providing A Warm And Easy-Care Finish For Family Living. The Property Also Includes A Detached Garage With Heat And Hydro, New Concrete Pad, Perfect For A Workshop Or Hobby Space.There Is A Finished Office Space/Rec Room On The Lower Level With Laminate Flooring. Set On A Generous Lot, This Home Is Just Minutes From All Amenities. Pride Of Ownership Shines Through With Numerous Updates, Including Windows, Shingles, Insulation, And Siding. Move-In Ready And Full Of Charm - This Is The Perfect Place To Call Home! (id:61476)


