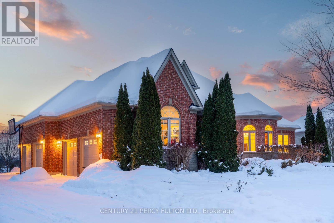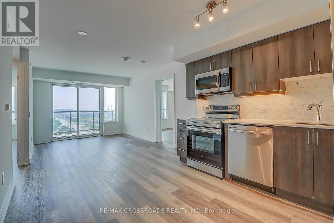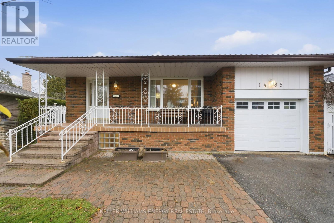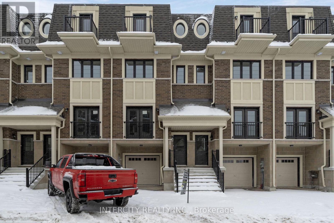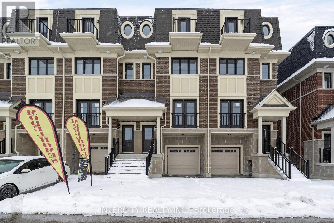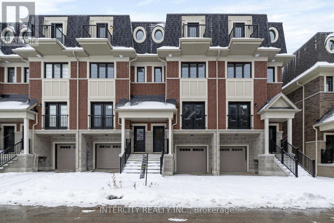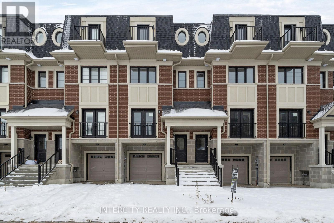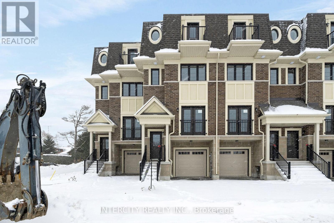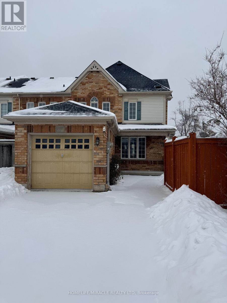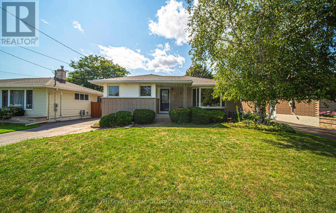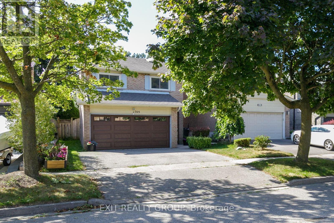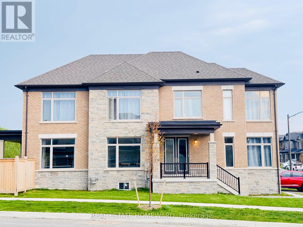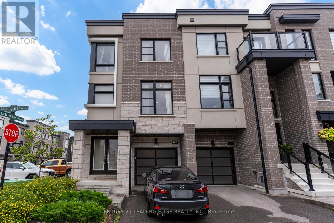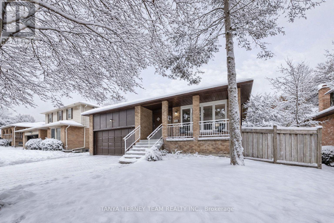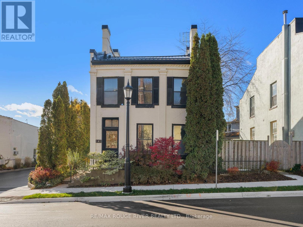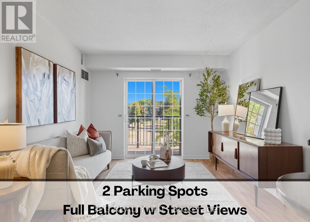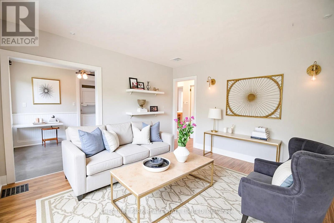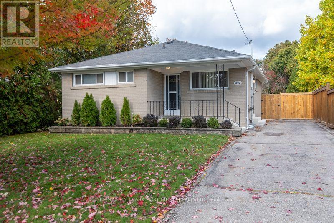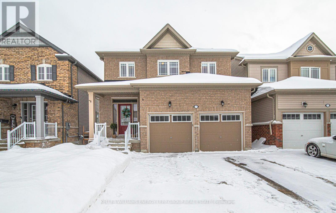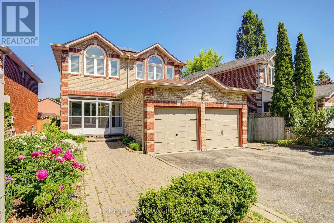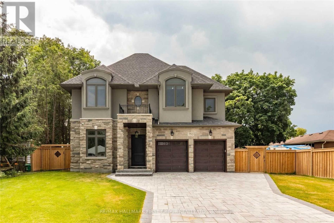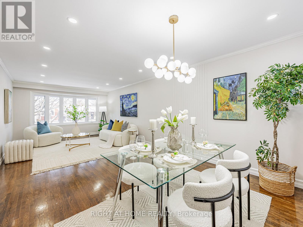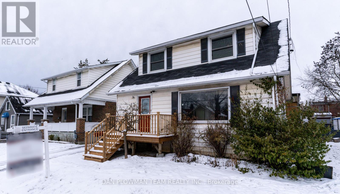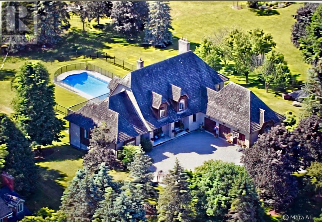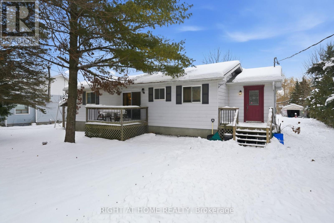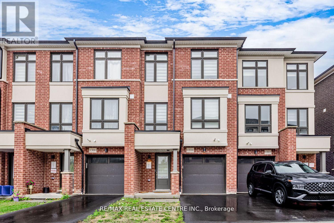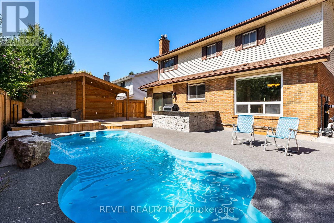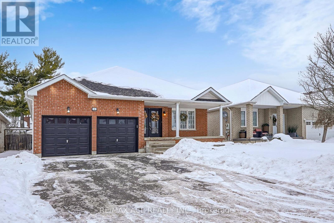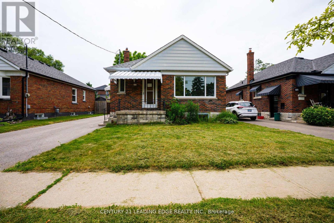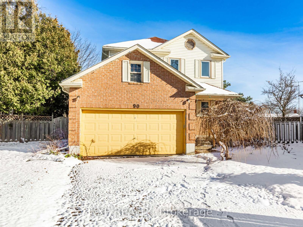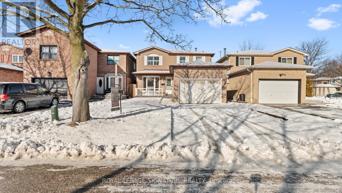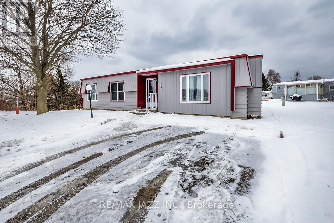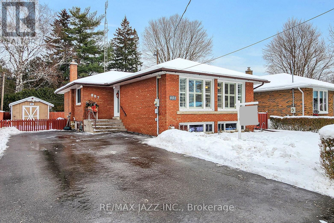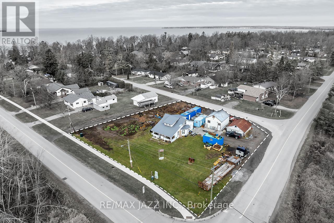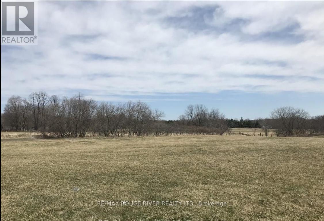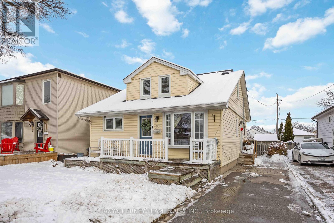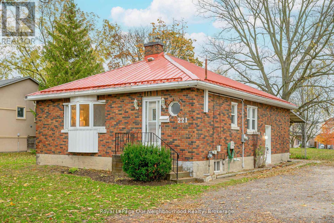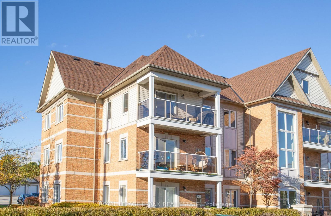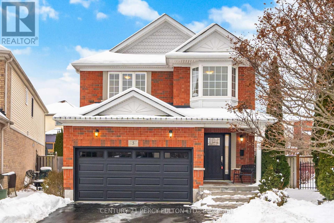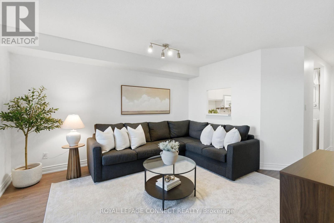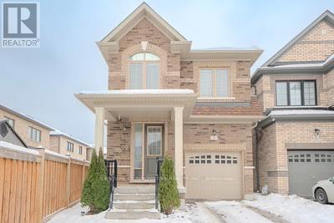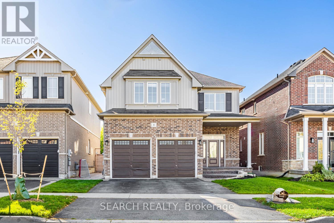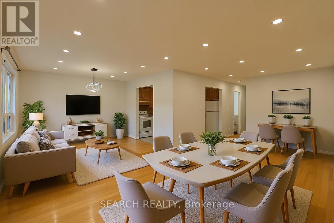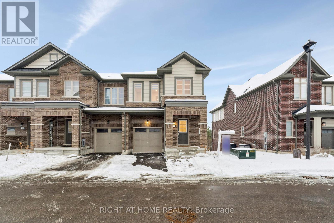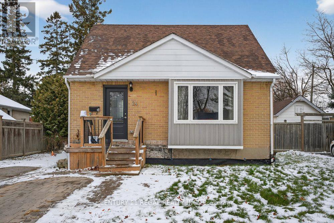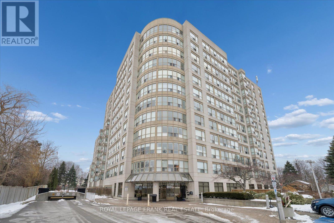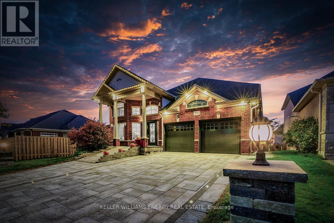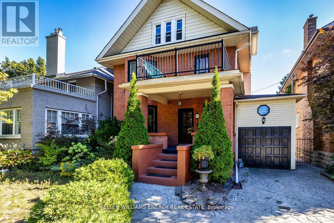19 Wilson House Drive
Whitby, Ontario
Presented by Andelwood Homes, this 6,067 SF exceptional custom-built bungalow is located in the prestigious Chateaus of Wilson House Drive, tucked away in the quiet hamlet of Ashburn. Set on a beautifully landscaped .80-acre lot, this executive residence offers refined craftsmanship, architectural detail, and 9-foot ceilings on both the main and lower levels. The main level showcases seamless stained red oak hardwood flooring, Carrara marble tile in the foyer, crystal chandeliers, coffered ceilings, and extensive custom millwork throughout. The open-concept layout combines the kitchen, breakfast area, and family room, creating a bright and functional space ideal for everyday living and entertaining. The gourmet kitchen features granite countertops and backsplash, professional-grade appliances including a 36" Wolf gas range, custom island with breakfast bar, built-in refrigerator, beverage centre, and French doors leading to the upper deck with gas BBQ hookup. The family room is anchored by a sleek gas fireplace with marble surround and overlooks the private backyard through French-style windows. The main level also includes a spacious primary retreat with seating area and a luxurious ensuite, along with additional well-appointed living spaces. The professionally finished walkout lower level extends the home's versatility with high ceilings, large windows, an expansive entertainment area with custom bar, additional bedrooms, and direct access to the interlock patio and garage-ideal for guests, recreation, or multi-generational living. Additional highlights include a 4garage with multiple access points, whole-home surge protection, hard-wired gas generator, owned security system, irrigation system, upgraded mechanicals, and built-in surround sound system throughout. A rare offering in one of Durham Region's most sought-after executive communities. (id:61476)
1111 - 1480 Bayly Street
Pickering, Ontario
Welcome to this spacious 2-Bedroom + Den Suite in Coveted Universal City, Pickering. Experience modern luxury and everyday ease in this beautifully designed suite featuring a bright, open-concept layout. Highlights include elegant laminate flooring, full-size stainless steel appliances, quartz countertops, and a stylish backsplash in a sleek contemporary kitchen perfect for entertaining or daily living. The versatile den can function as a third bedroom or a home office, while the primary suite boasts a spa-like ensuite with an upgraded frameless glass shower and ample closet space.Enjoy natural light throughout the spacious living area, which opens to a private balcony with serene views of Lake Ontario. Additional features include in-suite laundry, underground parking, and a storage locker.Residents have access to a full suite of resort-style amenities: a fitness and yoga studio, outdoor pool and BBQ terrace, party and billiards rooms, pet spa, gaming centre, and 24-hour concierge.Ideally located just steps to the GO Station, Highway 401, Pickering Town Centre, restaurants, Pickering Casino Resort, Frenchmans Bay, and the Waterfront Trail this is stylish, convenient living at its best. (id:61476)
1485 Oneida Court
Oshawa, Ontario
Pride of ownership shines in this beautifully maintained 3+1 bedroom bungalow, lovingly cared for by its original owners since 1972. Nestled on a quiet court in Oshawa, this home offers a rare blend of comfort, functionality, and a stunning natural setting. The main floor features three bedrooms, one full bathroom, and a bright, spacious living room with a large picture window overlooking the peaceful front yard. The layout is warm and inviting, perfect for both everyday living and hosting. A convenient side entrance leads to the fully finished walk-out basement, offering incredible versatility for extended family or potential in-law setup. The lower level includes a large recreation room, dedicated dining area, and a full second kitchen. The basement bathroom is equipped with a relaxing sauna, adding a spa-like touch to the home. Step outside to your expansive, Zen-inspired backyard, complete with stone pathways, mature landscaping, and direct access to the ravine-creating a tranquil retreat with no rear neighbours. A shed/workshop sits at the back of the lot, ideal for storage or projects.Located on a quiet court and backing onto nature, this exceptional property offers privacy, space, and unmatched pride of ownership. A truly rare find-don't miss your chance to make this timeless home your own! (id:61476)
Unit 5 - 19 Marret Lane
Clarington, Ontario
Welcome to The Oxford, an impressive 1,832 sq.ft. 3-storey freehold townhome offering modern living, functional space, and a versatile layout. The ground floor features a spacious family room, direct access to the garage, and a convenient powder room, perfect for a home office, kids' play area, or second living space. The main floor includes an open-concept living and dining area, a bright kitchen with a breakfast area, and a walkout to a private deck. Large windows throughout provide abundant natural light. The second floor offers two generous bedrooms, a full 4-pe bath, and upper-level laundry. The third floor is dedicated to a private primary suite with a walk-in closet and its own ensuite bath. This model offers excellent flow, modern finishes, and ample storage. A great choice for families, professionals, or investors seeking a functional multi-level layout. (id:61476)
Unit 16 - 63 Marret Lane
Clarington, Ontario
Welcome to The Cambridge, a spacious 2,018 sq.ft. 3-storey freehold townhome offering an exceptional layout and thoughtfully designed living spaces. The ground level features a large family room with a walkout, perfect for a home office, playroom, or secondary living area, along with direct access to the garage and a convenient storage area. The main floor boasts an open-concept living and dining room, a generous kitchen with a breakfast area, and a walkout to the deck, creating a bright and inviting environment for everyday living and entertaining. A powder room completes this level. The second floor features two sizeable bedrooms, each with its own ensuite bathroom and ample closet space. The top floor is a private primary retreat, offering a spacious bedroom, walk-in closet, full ensuite, and a balcony. This well-planned model provides comfort, versatility, and over 2,000 sq.ft. of upgraded living space in a beautifully designed layout. (id:61476)
Unit 10 - 39 Marret Lane
Clarington, Ontario
Discover elevated living in The Oxford, a beautifully designed 1,832 sq.ft. 3-storey interior Cownhome featuring a thoughtful blend of style and practicality. The entry level includes a Flexible family room, ideal as a media room, gym, or home office, along with indoor garage access and a convenient powder room. The main floor presents a bright open-concept layout with chef-inspired kitchen, spacious living and dining areas, and a walkout to the deck, creating an ideal space for everyday living and entertaining. Oversized windows allow natural light to Fill the home. The second level includes two well-sized bedrooms, a full bathroom, and Laundry. The top level serves as a private primary retreat with a walk-in closet, sitting area, and full ensuite. A well-planned, contemporary layout across three levels, offering comfort, versatility, and exceptional livability. (id:61476)
Unit 11 - 43 Marret Lane
Clarington, Ontario
Experience modern multi-level living in The Cambridge, a 2,018 sq.ft. interior townhome combining functionality, space, and style. The entry level offers a bright family room with sliding doors to the backyard, ideal as a media room, office, or flex space, plus interior garage access and extra storage. The main floor features a large open-concept living and dining area, complemented by a spacious kitchen with a breakfast nook and walkout to the upper deck. Oversized windows provide excellent natural light throughout this level. The second floor includes two well-proportioned bedrooms, each with a private ensuite, offering comfort and convenience for families or guests. The third floor is dedicated entirely to the primary suite, complete with an ensuite bathroom, walk-in closet, and private balcony. A beautifully laid-out townhome offering generous square footage, multiple living zones, and a rare top-floor primary retreat. (id:61476)
Unit 20 - 79 Marret Lane
Clarington, Ontario
Welcome to The Cambridge, a spacious 2,018 sq.ft. 3-storey freehold townhome offering an exceptional layout and thoughtfully designed living spaces. The ground level features a large family room with a walkout, perfect for a home office, playroom, or secondary living area, along with direct access to the garage and a convenient storage area. The main floor boasts an open-concept living and dining room, a generous kitchen with a breakfast area, and a walkout to the deck, creating a bright and inviting environment for everyday living and entertaining. A powder room completes this level. The second floor features two sizeable bedrooms, each with its own ensuite bathroom and ample closet space. The top floor is a private primary retreat, offering a spacious bedroom, walk-in closet, full ensuite, and a balcony. This well-planned model provides comfort, versatility, and over 2,000 sq.ft. of upgraded living space in a beautifully designed layout. (id:61476)
2 Howlett Crescent
Ajax, Ontario
An exceptional, sun-drenched end-unit townhouse ideally situated across from a picturesque park. This elegant 3-bedroom, 3-bath residence showcases a beautifully upgraded kitchen, rich oak flooring, designer pot lights, and a striking oak staircase. The partially finished basement offers versatile additional living space, while the professionally landscaped grounds add refined curb appeal. Enjoy a premium lifestyle with close proximity to upscale shopping, community centre, and seamless access to major highways. (id:61476)
564 Central Park Boulevard N
Oshawa, Ontario
Your Ideal Oshawa Home in a Family-Friendly Neighbourhood! Located on desirable Central Park Boulevard North, this charming 3+1 bedroom bungalow sits on a spacious 50x100 ft lot and offers everything a growing family or savvy investor could want. The main level features a bright and inviting living and dining area, filled with natural light from large bay windows. The kitchen renovated approximately 10 years ago, combines modern functionality with abundant hardwood cabinetry, drawers, and oversized windows that create a warm, welcoming space. Freshly painted with new flooring throughout. The finished basement, complete with a separate entrance, offers incredible potential or additional family space. Step outside to your private, fully fenced backyard retreat. Enjoy summer days by the inground pool, store your tools in two handy sheds, and entertain or relax in the ample outdoor space. A private driveway accommodates up to four vehicles. Set in an established neighbourhood known for quality-built brick homes and a strong sense of community, you'll enjoy convenient access to shopping, schools, parks, transit, and major routes (id:61476)
765 Hampton Court
Pickering, Ontario
Nestled on a peaceful, tree lined street just minutes from schools, parks, restaurants, walking distance to the beachfront, easy access to Highway 401, and being the first stop for the Go Station from Toronto, this impressive multi level residence offers the perfect blend of comfort, convenience, and style. Step inside to discover a bright, open concept main floor where the stunning gourmet kitchen with quartz countertops and stainless-steel appliances flows seamlessly into the living and dining areas - an ideal layout for both everyday family life and entertaining. Sunlight pours through large windows, illuminating the heart of the home and enhancing the airy, spacious, and grand feel of the main level. The upper levels feature a gorgeous skylight, three generous-sized bedrooms and one full bathroom, ensuring privacy and easy routines for all family members. The large primary bedroom with 2-piece ensuite provides the perfect retreat after a long day, with space for a sitting area and large windows providing ample natural light. The fully finished basement provides versatile living space - perfect for a media room, home office, hobby area, or playroom. Equipped with plumbing for a kitchen, the basement also boasts in-law suite potential in the basement, with a 3-piece bath and a wood burning fireplace for cozy ambience. Outside, the deck offers a great space to entertain or relax, while overlooking multiple gardens. The fully fenced yard offers a safe haven for kids and pets, while the attached garage adds workspace and additional storage. With its thoughtful layout, modern finishes, and ideal location, this home delivers a rare opportunity for relaxed yet refined family living. (id:61476)
960 Lockie Drive
Oshawa, Ontario
Welcome to this premium 4+1 bedroom all-brick and stone premium corner-lot double garage detached home in the prestigious Kedron community of North Oshawa. Built in November 2023 on a rare 62' frontage lot, this property features over $150,000 in upgrades including 9' smooth ceilings, premium flooring, upgraded oak staircase with iron pickets, sun-filled family room with Upgraded Gas Fireplace with Elegant Mantel in Living Room, and an open-concept dining area with walk-out to a fully upgraded loggia-style covered porch-a beautifully finished outdoor living space enhanced with approximately $40,000 in custom upgrades for year-round enjoyment. The chef-inspired kitchen offers extended custom cabinetry, granite countertops, stylish backsplash, premium built-in stainless steel appliances, a centre island with breakfast bar, champagne bronze hardware, and a dual-fuel compatible cooktop connection (electric or gas) with a gas line installed. A spacious main-floor office/den provides flexible living space. Upstairs features a luxurious primary suite with walk-in closet and spa-like 5-piece ensuite with freestanding soaker tub and frameless glass shower, along with three additional bedrooms and second-floor laundry. The full basement includes a cold room and offers endless potential. Additional highlights include direct garage access, private double driveway for 4 vehicles, HRV system, energy-efficient mechanicals, central vacuum, smart home package (video doorbell, programmable thermostat, water leak sensor), and full Tarion warranty. Ideally located minutes from Durham College, Ontario Tech University, Costco, shopping, restaurants, top-rated schools, Lakeridge Hospital, parks, Hwy 407/7, and backing onto a future school site with no rear neighbours. (id:61476)
1645 Shining Star Chase
Pickering, Ontario
Welcome To 1645 Shining Star Chase In The Sought-After Duffin Heights Community Of Pickering! This Beautifully Upgraded Home Faces A Park And Offers A Spacious Open-Concept Kitchen Featuring A Silestone Waterfall Island, Built-In Microwave Cabinet, Full-Height Tile Backsplash, And Pull-Out Recycling Centre. Enjoy Cooking With Premium Stainless Steel Appliances, Including A GE Gas Slide-In Convection Range And Broan 30" Range Hood. The Kitchen Walks Out To A Deck With Natural Gas BBQ Hookup-Perfect For Outdoor Entertaining. Inside, You'll Find Engineered Hardwood Floors, Pot Lights With Dimmers Throughout, And Premium Oak Stairs With Sleek Black Steel Pickets. The Primary Bedroom Boasts A Walk-In Closet And A Luxurious 5-Pc Ensuite With Frameless Glass Shower, Quartz Seat & Curb, Double Sink Vanity, And Matte Black Fixtures. Thoughtful Upgrades Include An EV Charger Point, CAT6 Internet Wiring, Under-Cabinet Valance Lighting, A Whole- Home Humidifier, And A Second Vanity In The Ensuite. Additional Features Include A Fenced Yard, Garage Door Opener, And Gas Lines For Both Stove And BBQ. Located In A Family-Friendly Community, Steps From Daycare, Shopping, And Restaurants-Plus Easy Access To Hwy 401 & 407. Don't Miss This Move-In Ready Gem In Durham's Growing Duffin Heights! (id:61476)
54 Chester Crescent
Scugog, Ontario
Nestled on a tranquil wooded ravine setting, this original-owner, all-brick home offers timeless appeal, quality craftsmanship, and an ideal layout for family living. The inviting main level features a bright front entry leading to elegant formal living and dining rooms with new laminate flooring and a large picture window showcasing the front gardens. The spacious eat-in kitchen includes a ceramic backsplash, pantry, and excellent cupboard and counter space-perfect for family meals and entertaining.Upstairs, discover three generous bedrooms, including a lovely primary retreat with a walk-in closet, updated 3-piece ensuite, and serene backyard views. The lower level offers a cozy family room with a built-in bookcase, wood-burning fireplace, and sliding glass walkout to a sunroom overlooking the private backyard. Enjoy easy access to the interlocking patio, mature gardens, and handy garden shed.The finished basement expands your living space with a large recreation room featuring a dry bar, a cold cellar, a utility/workshop area, and plenty of storage. A convenient laundry room with a separate side entrance completes this versatile home. Situated in a mature, family-friendly neighbourhood-just steps to parks, schools, transit, and all major amenities-this warm and welcoming property offers comfort, space, and nature right at your doorstep. Don't miss your chance to call 54 Chester Crescent home - where pride of ownership shines throughout! (id:61476)
141 Walton Street
Port Hope, Ontario
Strategically situated midway between Toronto and Kingston, Port Hope is located at the mouth of the picturesque Ganaraska River on the north shore of Lake Ontario. The town's rich history dates back to 1778 with the establishment of a fur trading post known as Smith's Creek. Over the years, this trading post prospered into a vibrant village, and in 1819, it united with the Township of Hope, eventually adopting the name Port Hope and gaining town status circa 1834. Today, Port Hope is celebrated as one of Ontario's most charming small towns, with a downtown area that stands out for its exceptional preservation of 19th-century streetscapes. Prominent among its historic gems is 141 Walton St, proudly positioned on the south side of Walton St at the western edge of the historic district. This delightful vintage residence, constructed around 1874, has been lovingly cherished by three generations of the Ross family. . Its prime location perfectly marries historical allure with modern convenience, offering a short stroll to the town's dynamic downtown filled with a diverse selection of boutiques, bistros, and cafes. The home's spacious floorplan spans 2.5 storeys, embodying a unique blend of historic charm and contemporary living within one of Ontario's most celebrated communities. If your interest is piqued we invite you to view the floor plans and the photographic presentation on Realtor.ca and we're sure that you'll be pleased by what you'll discover. (id:61476)
211 - 106 Aspen Springs Drive
Clarington, Ontario
Welcome to this bright updated 2-bedroom condo with 2 parking spots in the heart of a vibrant Bowmanville community. Perfectly located on the second level with a stylish open-concept design that offers easy low-maintenance single-level living. The spacious layout offers seamless flow from the kitchen with breakfast bar and pantry to the living and dining areas flooded with natural light, creating the ideal space for both relaxing and entertaining. Step outside to your large private balcony and enjoy the street views perfect for your morning coffee or evening unwinding and barbequing. Spacious primary bedroom with walk-in closet and large window. Second bedroom with double closet and large window. The condo is completed with a 4-piece bath and welcoming foyer with double closet and ensuite laundry. This quiet building offers an exercise room, library, exclusive locker and outdoor play structure. Located just steps away from schools, parks, restaurants, shopping, movie theatre all with quick access to the 401 and a short walk away from the planned site for Bowmanville's future GO station. Whether you are a first-time home buyer, retiree, or a busy commuter, this beautiful and functional condo offers worry-free living in a friendly and diverse neighbourhood. Recent updates include: Brand new windows & sliding doors (Dec 25), fresh paint throughout (Sept '25), new luxury vinyl flooring in bedrooms (Sept '25), new door handles and kitchen hardware (Sept '25), and laminate flooring (~5yrs) (id:61476)
174 Gibbons Street
Oshawa, Ontario
Introducing 174 Gibbons Street a spacious and income-generating property ideal for both first-time and experienced investors! $3,720 in current monthly rental income! This well-kept, all-brick detached home sits in a prime location and features generous parking and a large backyard. Whether you are looking to rent out both units or live in one and rent the other, this property offers flexibility and great potential. The upper level features a 2-bedroom unit, while the fully finished basement suite offers 1 bedroom, a full kitchen, bathroom, living area, and private side entrance. Each unit has its own kitchen and laundry facilities for added convenience. Significant updates completed in 2019 include: Two modern kitchens, New appliances and a New furnace. Situated within walking distance to the Oshawa Centre, parks, grocery stores, and close to Highway 401, this location cant be beat. Parking includes a shared rear pad and a private driveway that accommodates 4-5 vehicles. Clean, move-in ready, and full of opportunity! Both tenants are on month-to-month contracts. Upper unit tenants are paying $2,195 plus 66% of utilities. Lower unit tenants are paying $1,525 inclusive of utilities. Tenants pay their own cable. Investor breakdown included in attachments. Seller does not warrant retrofit status of basement. Please note that some images have been virtually staged. (id:61476)
1000 Wardman Crescent
Whitby, Ontario
Gorgeous, Stunning Renovated Bungalow In Desirable Williamsburg Neigborhood Of Whitby with a Beautiful Frnt Yard Red Sugar Maple* Nothing To Do Except Move In* Reno'd 2017 & 2025: in 2017, Main 4Pc Wshrm, 3Pc Wshrm, Refinished Red Oak Hardwood Flrs, Fresh Paint, Main Flr Windows, Central Air; in 2025, Kitchen, Rec-rm, Games rm, Laundry rm, 5 New Appliances, New Vinyl Flooring, New Lower Level Windows, Lower Level Freshly Painted, New Ceramic Floor in Kitchen and Entry * New Furnace 2018, Elec Upgraded to 100Amps & Breakers 2005, Attic Insulation 2010, Roof Shingles & Vents 2011* Cozy, Large, Covered Front Veranda Perfect for Enjoying Southern Sunshine with Morning Coffee* Large Backyard Patio with a Pergola Great for Family BBQ's & Gatherings. Backyard also has a Separately Fenced Garden Area Plus a Garden Shed for all the Tools* Fantastic Location; Quiet and Safe Crescent; Close to Park, Recreation Centre; Quick Access To Shopping & East/ West Corridors Of 401, 407 (id:61476)
17 Don Hadden Crescent
Brock, Ontario
Stunning detached home on Don Hadden Crescent in the heart of Sunderland village. This beautifully finished 4+1 bedroom, 4 bathroom residence offers 2800 sq ft of thoughtfully designed living space. The main floor features soaring nine foot ceilings, creating a bright and airy atmosphere, with a cozy modern electric fireplace and an open concept layout that flows seamlessly into the upgraded kitchen with walkout to the backyard. The upper level includes four spacious bedrooms, highlighted by a primary suite with a walk in closet and a private ensuite. The fully finished basement, completed in 2024 adds a fifth bedroom and a generous recreation area, providing excellent flexibility for in law or rental potential. An attached garage and parking for four vehicles add to the home's convenience. Set within a warm and welcoming community, this location is just steps from the local community centre, arena, park, library, and school. A short drive brings you to Sunderland's charming downtown with grocery shopping, restaurants, and essential amenities. A perfect blend of modern comfort and small town living. (id:61476)
1925 Pine Grove Avenue
Pickering, Ontario
Meticulously Maintained Move-In Ready Home. High Quality Roof (2017) with Solar Panel which produces around $2700 Net Income a year. Lots Of Natural Sunlight which helps lots of plants flourish indoors. Backyard and front yard are full of flowers. Wood Floor thourghout. Spacious Backyard With Deck And Privacy. Energy Efficient Windows. All Elfs And Window Coverings Incl. Water Heater Owned. Cvac. Lots of Upgrades: Hardwood Floor/Washrooms/CAC/California Shutters/Lights/Landscaping and etc. Mins To Schools,401,407,Public Transit And Rouge National Park.Ensuite Bathroom in the master bedroom. (id:61476)
752 Hillview Crescent
Pickering, Ontario
Welcome to this elegant, custom-built family home, where no expense was spared in achieving the finest attention to detail and modern luxury. This impressive retreat is ideally located just minutes from the stunning views of Frenchman's Bay, adjacent to a park and scenic trail system. The interior features rich hardwood floors, premium tiling, and a chef's kitchen boasting granite countertops, a giant island, and a walkout to the backyard. The main living area includes a cozy built-in gas fireplace and sophisticated built-in shelving, while the entire home is smart-wired with built-in speakers and security cameras for ultimate convenience and peace of mind. With quick access to public transit, shopping centers, and the 401, this home offers a perfect blend of high-end features and prime, convenient location near the lake.Welcome to this elegant, custom-built family home, where no expense was spared in achieving the finest attention to detail and modern luxury. This impressive retreat is ideally located just minutes from the stunning views of Frenchman's Bay, adjacent to a park and scenic trail system. The interior features rich hardwood floors, premium tiling, and a chef's kitchen boasting granite countertops, a giant island, and a walkout to the backyard. The main living area includes a cozy built-in gas fireplace and sophisticated built-in shelving, while the entire home is smart-wired with built-in speakers and security cameras for ultimate convenience and peace of mind. With quick access to public transit, shopping centers, and the 401, this home offers a perfect blend of high-end features and prime, convenient location near the lake. (id:61476)
5 Foord Road
Ajax, Ontario
Walk to the lakeshore and the fantastic Waterfront Trail from this sought-after South Ajax location. This newly renovated backsplit 4 detached home, with 2 self-contained living quarters/double garage/long driveway, is perfect for a large family or potential rental income. Freshly painted walls/hardwood floor/smooth ceiling/pot lights throughout. Two large eat-in full kitchens with stone countertop/backsplash/SS appliances. Upgraded bathrooms with glass showers and corner jacuzzi upstairs & bidet in 2nd bath. Open concept cozy family room with fireplace and moulded ceiling, combined with dining area and 2nd kitchen, walks out to large fenced private backyard. Professional finished basement complete with home theatre with built-in TV/theatre screen/projector/speakers/fireplace. Direct access from garage to large front foyer. Minutes drive to HWY 401/Go Station/Costco/schools/community centre/hospital. (id:61476)
62 Park Road S
Oshawa, Ontario
Start The New Year Off In Your New Home. Located In Oshawa's Vanier Community, This Charming 2-Storey Home Combines Character, Functionality, And Convenience. Featuring 2 Bedrooms And 3 Bathrooms, It Offers A Welcoming And Versatile Layout Ideal For First-Time Buyers And Investors. The Main Floor Features Pocket Doors That Separate The Living And Dining Rooms, Adding Both Style And Privacy. A Walkout To A Covered Deck, Perfect For Relaxing Or Entertaining. A New Front Entry Deck Enhances Curb Appeal, And The Convenience Of Main Floor Laundry Adds Everyday Ease. The Home Includes A Separate Entrance To The Basement, Providing Flexibility For Extended Family Or Future Customization. With Plenty Of Parking, This Home Is Ideally Located Close To All Amenities, Shopping, Groceries, Transit, And With Easy Highway Access, This Home Offers The Perfect Blend Of Comfort And Accessibility In A Family-Friendly Neighbourhood. (id:61476)
21 Buggey Lane
Ajax, Ontario
Welcome to 21 Buggey Lane, Ajax.A truly exceptional, one-of-a-kind estate located in one of Ajax's most prestigious enclaves, overlooking the 9th tee of the renowned Deer Creek Golf Course.This stunning home offers over 7,000 sq ft of custom-finished living space designed for both elegant entertaining and comfortable family living. Featuring 4 spacious bedrooms, including a main-floor primary suite with walk-in closet, spa-like ensuite, and private alcove ideal for office, yoga, or reading, all with golf course views.The main level includes a refined library, family room with fireplace, entertainment-sized chef's kitchen, and formal living and dining rooms-each with fireplaces.The upper level boasts a guest suite with ensuite, two additional bedrooms, full bath, versatile nook area, and a custom media room.The fully finished walkout lower level offers a billiards/bar room, large recreation space with bar, two generous office/bedrooms, bathroom, ample storage, and a rare indoor dry hockey rink room.Set on over 1 acres, the professionally landscaped grounds provide a true four-season retreat with a heated saltwater pool and space for a winter skating rink.An extraordinary property offering lifestyle, luxury, and location. (id:61476)
3280 Chandler Drive
Scugog, Ontario
Welcome to this waterfront Sunrise Beach bungalow, perfectly situated on a quiet street along a canal with lake access. Set on an extra-deep 390-foot lot, this well-maintained home features a private boat slip and a walkout to a large deck-ideal for enjoying peaceful water views and stunning sunrises. Inside, you'll find an updated kitchen, three generous-sized bedrooms, and a 2-piece ensuite in the primary bedroom. Walk out from the Great Room that overlooks the picturesque backyard and canal, creating a bright and inviting living space. Additional highlights include loads of parking, a detached garage, and a high-and-dry cemented crawl space offering excellent storage. A fantastic opportunity for relaxed waterfront living, year-round. (id:61476)
1310 Bradenton Path
Oshawa, Ontario
Exceptional property, Very Central Location, Close to 401, 407, School, Mall. Builder Treasure Hill, 1841 Sq. Ft. Space. Quartz Countertop, Laminate. Stainless Steel Appliances. Family & Professional Chef Kitchen, Lots of cabinets, Centre island. Three upper level generous high bedroom. Very practical layout. Ground floor huge Rec Room that can be used for work from Home Professionals. Unparalleled craftsmanship and quality in the Heart of Kingsview Ridge. Bring your fussiest buyer. (id:61476)
205 Ontario Street E
Whitby, Ontario
Experience elevated living in the heart of Downtown Whitby at 205 Ontario St E. Featuring a 4-bed, 3-bath home showcasing over $500K in high-end upgrades. Designed for families who value comfort, connection, and convenience, this turnkey residence blends modern luxury with an exceptional lifestyle-both inside and out.Step into an open and airy main floor featuring new hardwood flooring, soft-close cabinetry, stainless steel appliances, pot lighting, and a stylishly updated powder room. The spacious family room opens directly to the backyard, creating a seamless indoor-outdoor flow perfect for everyday living and entertaining.Your private backyard retreat awaits, complete with a fiberglass pool, custom rock water feature, outdoor kitchen, covered pavilion, hot tub, and newer fencing for added privacy-crafted for year-round enjoyment.The lower level extends your living space with a custom bar, cold cellar, and a warm, inviting atmosphere ideal for movie nights or hosting friends.Additional upgrades include main floor laundry and a new furnace, adding comfort and peace of mind. The location is unmatched-just steps from Trafalgar Castle School, boutique shops, dining, transit, parks, and major highways.A move-in-ready home delivering resort-style living in one of Whitby's most desirable walkable pockets. (id:61476)
66 William Jose Court
Clarington, Ontario
Meticulously Maintained Bungalow In One Of Newcastle's Most Sought-After Neighborhoods. Situated On A Family Friendly Cul-De-Sac, This Home Offers Exceptional Curb Appeal & A Move-In-Ready Interior That's Been Thoughtfully Updated From Top To Bottom. Total 3166 Sq Ft Of Living Space. Step Inside To A Bright & Inviting Main Floor Thru An Extra Wide Front Porch. Your Double Door Grand Entry Will Take You Through Your Living Room & Family Room Area. You Will Experience Sky Lights Walking Your Way To The Beautiful Pool View Kitchen That Comes With Quartz Countertop & More Than Plenty Of Cup Board Space. It Only Gets Better Since Now You Will Walkout To A Private Backyard Rather Your Own Private Oasis Complete With An In Ground Heated Pool. This Patio Is Not Only Ideal For Staying Cool In The Hot Summer Days, Simply Laying In The Beach Chair- Reading A Good Book Or Relaxing & Even For Hosting Friends & Family. The Main Level Offers Three Spacious Bdrms. Prim Bdrm Is Complemented With A 4 Pc Attached Washroom & W/I Closet. Brand New Zebra Blinds Through Out The Entire House & Professionally Painted With Warm Color. Make Your Way Down On The Hardwood Stairs To The Fully Finished Bsmt Which Expands Your Living Space With An Additional 4th Bedroom, A 3 Pc Washroom, A Kitchenette & An Imagination Of How To Utilize The Extra Large Recreation Area. Perfect For Guests, Extended Family, Or Even An In-Law Suite Setup. Easy Access From Inside Of House To Your 2 Car Garage With Their Own Auto Garage Door Openers & Not To Mention You Can Even Park 4 Additional Vehicles In Your Driveway. Pot Lights Thru Out The Whole Exterior Of The House. This Home Is Truly A Gem- Lovingly Cared For & Move-In Ready, With Stylish Updates & Functional Space Throughout. Located In A Quiet, Family-Friendly Community With Easy Access To Hwy 401, Scenic Waterfront Trails, This Property Combines Small-Town Charm With Commuter Convenience. A Rare Opportunity To Own A Turn-Key Home In A Prime Location! (id:61476)
96 Oakes Avenue
Oshawa, Ontario
Don't miss out on this 10/10 property!! Welcome to this beautifully renovated 3-bedroom, 2-bathroom bungalow nestled in a peaceful, family-friendly neighbourhood in Central Oshawa! This Well Maintained Property Features a Traditional Layout with Separate Living and Dining Rooms, a Bright Main Kitchen with Walk-out to the Backyard. The Finished Basement Includes a Separate Entrance, Second Kitchen, Full Bathroom, an Additional Bedroom and a Den/Office. Ideal for Your Extended Family, Guests, or Potential In-law Suite. Conveniently Located Near Top Schools, Durham College, Costco, Transit, Parks and Hwy 407. Very motivated seller with tenants who are willing to stay with the property. (id:61476)
90 Hart Boulevard
Clarington, Ontario
~Welcome To 90 Hart Blvd In A Quiet, Family-Friendly Clarington Neighbourhood.~This Detached Home Sits On A Generous Lot And Offers A Functional Layout With Plenty Of Living Space And Future Potential.~The Main Level Features A Bright Living Room With Large Windows, ~A Separate Dining Area With Walk-Out To The Deck, And A Practical Kitchen Ready For Personal Updates.~Upstairs, You'll Find Spacious Bedrooms With Ample Closet Space, Including A Primary Bedroom With Ensuite, Along With Additional Bedrooms Ideal For Family Or Home Office Use.~The Finished Lower Level Provides Extra Living Space With A Recreation Room, Additional Rooms, A Bathroom, And Storage Areas, Offering Flexibility For Extended Family Or In-Law Potential.Enjoy The Elevated Deck Overlooking A Private, Tree-Lined Backyard, Perfect For Outdoor Entertaining Or Relaxing.~Conveniently Located Close To Schools, Parks, Shopping, Transit, And Major Routes.A Solid Home With Space, Privacy, And Opportunity In A Desirable Community. **Property Is Being Sold As Is, Where Is. Monthly Rental Items Will Be Assumed by the Buyer, With Full Details to Be Disclosed ** ~Offer Presentation **Dec 23, 2025 (Tue) 5 PM ~ Submit Offers By 4:00 PM** (id:61476)
18 Charlton Crescent
Ajax, Ontario
Welcome to this warm and inviting 4-bedroom family home in South Ajax-perfectly positioned just a short stroll from the waterfront! Lovingly maintained, this property offers a bright, open-concept main floor with generous living and dining areas, plus a modern kitchen that flows seamlessly to a walk-out deck-ideal for morning coffees, weekend barbecues, or unwinding after a long day. The finished basement comes with its own private entrance and is thoughtfully set up with a one-bedroom apartment, kitchen layout, cozy living room, and a convenient 2-piece bath-an excellent option for extended family, guests, or rental income potential. Nestled in a quiet, family-friendly neighbourhood, you'll love the easy access to shopping, the hospital, GO Station, schools of every level, churches, parks, and the Ajax Community Centre-everything you need is right at your doorstep. Additional bonuses include a double driveway with parking for up to four vehicles. With comfort, location, and the opportunity to put your personal touch on it, this home truly checks all the boxes. This home is being sold "as is, where is," with no warranties. (id:61476)
119 Wilmot Trail
Clarington, Ontario
Opportunity Knocks! Welcome to this well-maintained 2-bedroom, 2-bathroom bungalow located in the heart of the highly sought-after Wilmot Creek Adult Lifestyle Community. Featuring a bright open-concept layout, the spacious living and dining areas are filled with natural light from large windows and offer a cozy gas fireplace-perfect for relaxing or entertaining. The eat-in kitchen boasts ample cabinetry, generous counter space, and additional seating for casual dining. A comfortable family room overlooks a 12'4" x 14'4" deck, where you can enjoy peaceful views of lush green foliage backing onto a ravine. The spacious primary bedroom includes a large walk-in closet and a 3-piece ensuite with a low-entry threshold shower. Additional highlights include ensuite laundry and double driveway parking for two vehicles. Ideally located just a short walk to the Wheelhouse, the vibrant hub of community activities and amenities. The monthly fee includes water, sewer, snow removal, and access to exceptional amenities, such as billiards, shuffleboard, fitness and dance classes, crafts (quilting, ceramics, scrapbooking, stained glass), tennis courts, pickleball, lawn bowling, and horseshoes. Enjoy an 800-seat auditorium for dances, theatre productions, and social events, a private 9-hole golf course, two saltwater pools, indoor hot tubs and sauna, a woodworking shop, scenic nature trails, and so much more. A wonderful opportunity to enjoy active, maintenance-free living in a welcoming community. (id:61476)
807 Annes Street
Whitby, Ontario
** 3 OPEN HOUSES * THURS DEC 18TH 5-7PM, SAT DEC 20 & SUN DEC 21 2-4PM ** Well maintained bungalow in Whitby's desirable Lynde Creek community, owned by the same family for 50 years. Situated on a generous lot, this 3 plus 2 bedroom, 3 bathroom home offers space, flexibility, and an excellent commuter location. The main floor features a bright open concept living and dining area with large windows, California shutters, and hardwood flooring. Three main floor bedrooms include a primary bedroom with a two piece ensuite, along with a full four piece main bath. A separate side entrance leads to a fully finished basement with a spacious recreation room, gas fireplace, wet bar, two additional bedrooms, and a two piece bathroom. The water supply to the wet bar island has been disconnected and can be reconnected by the new owner. Additional features include whole home HEPA air filtration, central vacuum, and a water filtration system in kitchen. Outside offers a large private driveway, two garden sheds, and plenty of yard space to enjoy. Ideally located just minutes to the Whitby GO Station, Highway 401, schools, parks, and everyday amenities. (id:61476)
140 Victoria Street
Brock, Ontario
Exceptional opportunity for investors and builders. This 0.51-acre corner lot, fronting on 3 streets, is located outside conservation-regulated areas and offers significant severance potential, with the possibility of creating 3 individual lots. The property is further enhanced by two existing sanitary service connections and 2 separate tax bills, potentially offering additional future possibilities. A detached residence currently occupies the site, offering 4 bedrooms, 1 bathroom, a detached garage, a storage shed, and 2 driveways with generous parking capacity. Surrounded by custom built homes near the shores of Lake Simcoe, the location provides a refined residential setting with convenient proximity to schools, shopping, parks, and recreational amenities. This property presents a rare combination of scale, location, and future development potential. The double lot consists of 2 individual parcels under a single PIN/registration. (id:61476)
201 Lisgar Street
Brighton, Ontario
This rare, level parcel of land provides the perfect opportunity to build your business, residence, or both in the growing community of Brighton, Ontario.2-acre level parcel, ideally located just 5 minutes from Hwy 401 East. This well-maintained, flat property is zoned Commercial/Residential, offering outstanding flexibility and investment potential. (id:61476)
52 Glynn Road
Ajax, Ontario
Stunning 4-bedroom, 1.5-storey family home on a mature lot with a detached 1.5 car garage! Beautifully upgraded throughout, this sun-filled home welcomes you with gleaming hardwood floors, california shutters, elegant wainscotting, custom built-ins, and a bright staircase skylight with wrought-iron spindles.The impressive family room features a cozy gas fireplace with a rustic beam mantle, custom shelving, crown moulding, and pot lights-perfect for relaxing or entertaining. Enjoy an elegant formal dining room and a spacious kitchen complete with a stylish backsplash, stainless steel appliances, and a breakfast area with sliding doors leading to the fantastic 2-tier entertainers' deck. The main floor also offers a convenient laundry/mud room with a built-in bench and separate side entry. Backyard is a private oasis boasting lush gardens, a storage shed, mature trees, full fencing, and access to the garage. Upstairs, you'll find four generous bedrooms, including a beautiful primary retreat highlighted by a board-and-batten feature wall. Interlocking driveway and a prime location close to schools, parks, transit, Hwy 401, GO Station, and major retail stores! Shows a 10+ and pride of ownership throughout! (id:61476)
221 Liberty Street N
Clarington, Ontario
This charming detached bungalow offers a fantastic opportunity for first-time buyers, downsizers, or savvy investors. Featuring 2 spacious bedrooms and 2 bathrooms, this home is full of potential and waiting for someone's creative touch. Situated on an extra wide and deep lot in a convenient Bowmanville location, you're close to schools, parks, shopping, and transit. With its classic layout and solid bones, it's the perfect canvas to renovate, refresh, or reimagine entirely. Whether you're looking to enter the market or add to your investment portfolio, this home is a smart move with room to grow. Don't miss out on this opportunity to create something truly special in an established neighbourhood. This 75 foot wide lot has the potential for a possible severance, or a huge addition or maybe a second dwelling on the lot. Check with the municipality about 3 dwelling units allowed on this lot. (id:61476)
301 - 132 Aspen Springs Drive
Clarington, Ontario
Welcome to this beautifully maintained 3rd-floor corner unit in one of Bowmanville's most desirable condo communities! This 2-bedroom, 1-bathroom home offers over 800 sq ft of bright, airy living space with southwest exposure that fills the unit with natural light all day. The open-concept layout includes a welcoming living and dining area, perfect for entertaining or relaxing. Step out onto your private balcony to enjoy afternoon sun or evening breezes. BBQs are permitted, making it ideal for casual outdoor dining.The kitchen features stainless steel appliances, ample cabinetry, and plenty of counter space with a layout that's both functional and efficient. The primary bedroom is a true retreat with a large walk-in closet. The second bedroom is generously sized with its own closet, ideal for guests, a home office, or extra storage. A bright 4-piece bathroom and convenient in-unit laundry complete the space. Extras include one surface parking spot and an exclusive storage locker for added convenience.This well-managed building offers secure entry, visitor parking, a workout room, and a party room, enhancing your lifestyle with comfort and ease. Located in an ultra-convenient area, it's a top choice for commuters and busy professionals. Enjoy quick access to Highways 401, 418, and 407, plus the highly anticipated future GO Train station just minutes away.You're also steps from local amenities including schools, restaurants, grocery stores, banks, big box retailers, and the charm of historic downtown Bowmanville. Whether grabbing a coffee, running errands, or exploring shops, everything is close by. This bright, well-kept unit is a rare opportunity for first-time buyers, down sizers, or investors seeking a move-in-ready home in a growing community. (id:61476)
5 Waldron Court
Ajax, Ontario
Well Maintained 4 Bedroom 3 Bathroom Detached Home In Highly Desirable Northwest Ajax community* Main Floor Features Brand New Hardwood Flooring* Private Yard with Mature Trees* Family Friendly Cul De Sac* Freshly Painted * Family Room With Fireplace* Modern Kitchen With New Quartz Countertop & Backsplash & Breakfast Bar * Primary Bedroom With Walk-In Closet & 5-piece Ensuite * Newly Updated Powder Room* Updated Bathroom With Glass-Enclosed Walk-In Shower With Built-In Bench* Conveniently Located Close To Schools, Parks, Shopping, Transit, & Highways* 6 Parking Spaces* Roof (3 yrs) (id:61476)
514 - 711 Rossland Road E
Whitby, Ontario
Updated and move in ready condo offers the perfect blend of comfort, convenience, and low maintenance living. Just 5 minutes to Highway 407 and surrounded by fantastic amenities, parks, and top rated schools, this location truly has it all. Inside, you'll find a functional floorplan with fresh neutral colours throughout, stylish new light fixtures, and sleek laminate flooring. The kitchen offers ample countertop space, new pot lights, ensuite laundry and overlooks the spacious main living area. A separate dining room is the perfect spot to host dinners but also provides flexibility - customize it to suit your lifestyle. Use it for meals, at home gym or office or convert it to another living space. Just off the living room, you can enjoy the lovely den with glass doors, showcasing an impressive easterly view and offering the perfect spot for a home office or reading nook. The generous primary bedroom features a large window that fills the space with natural light. You'll also enjoy the convenience of ensuite laundry and an updated washroom, plus one owned parking spot. Building amenities include an indoor pool, hot tub, billiards room, party room, and fully equipped fitness centre. This unit is an exceptional affordable opportunity - ideal for first time buyers, downsizers, or anyone seeking a modern, easy care home in a fantastic community. Move in and enjoy the best of Whitby living! (id:61476)
3 Whitefish Street
Whitby, Ontario
Welcome to this Beautiful 4 Bedrooms Deatched Home in Whitby's Prime Location. Hardwood Floor On Main & Second Floor, Staircase. Modern Kitchen With Bright Eat-In Breakfast Area, Walk out to your backyard, Granite Countertop, S/S Appliances. Fireplace in Living Room, updated throughout And Completely Carpet-Free, This Home Offers A Bright, Spacious, And Practical Layout That's Perfect For Families. Located Minutes From Top-Rated Schools, Parks, Shopping, And Highways 412,401 & 407, This Home Offers The Perfect Mix Of Comfort, Convenience, And Lifestyle. (id:61476)
11 Elmer Adams Drive
Clarington, Ontario
Welcome to your dream home in the heart of Courtice. This stunning detached home features a spacious two-car garage and a grand entrance that sets the tone for what's inside. The open-concept main floor is bright and inviting, complete with a convenient main-floor laundry room and seamless flow that's perfect for both everyday living and entertaining. Upstairs you'll find four generous bedrooms and four beautifully finished washrooms, offering comfort and style for the whole family. The separate entrance to the basement provides incredible potential for an in-law suite or future income opportunity. Step outside to a beautifully landscaped yard featuring a charming gazebo the perfect space to relax and unwind. Luxury, space, and functionality come together in this exceptional Courtice home. (id:61476)
81 Main Street
Brock, Ontario
Charming and beautifully maintained 3-bedroom bungalow on a spacious 50 * 150 ft treed lot in the heart of Downtown Beaverton! Featuring a brand-new roof (2025), this home offers a warm, inviting layout with 9 rooms of comfortable living space. Enjoy an easy walk to shopping, parks, and all local amenities. "Cute as a button" and perfect for first-time buyers, downsizers, or anyone seeking peaceful small-town living.Includes: Fridge, stove, washer, dryer, built-in dishwasher, central air, central vac, gas furnace & equipment, all window coverings, all electric light fixtures, gas hot water tank (rental), garage door openers (id:61476)
46 Senay Circle
Clarington, Ontario
Spacious Freehold Walkout Basement Townhouse on One of the Largest Lots in The Vale Project, Clarington, Courtice Built by National Homes! Ready-to-Go, Municipality-Approved Permit for a Legal Basement Apartment Perfect for rental income or extended family living. Private Backyard Overlooking a Ravine and Protected Woodlands. Enjoy serene natural views and peaceful surroundings. End-Unit Townhouse with Semi-Detached Feel Offers extra privacy and space. Facing a Parkette and Play Area Ideal for families with children or those who love outdoor recreation..Featuring an open-concept main floor with a sleek kitchen that overlooks the bright living and dining areas, complete with a walkout balcony-perfect for enjoying peaceful ravine views.Upstairs, discover three spacious bedrooms, 2 rooms with walk-in closets.Conveniently located near schools, parks, trails, Highway 401, public transit, and more, this ravine-backed home is a rare find. Dont miss your chance to own this tranquil retreat! Note: Interior Pictures are from a Previous Listing. POTL Fee is $159.95 per month. (id:61476)
24 Roosevelt Avenue
Ajax, Ontario
This home is the best value for a detached 3 bedroom in Ajax. While currently configured with the third bedroom as a library area, this space can be easily converted back to a third bedroom, home office, or nursery, adapting effortlessly to your family's changing needs. The functional 2-bathroom layout offers great versatility. The difficult, expensive, and worry-inducing work is already DONE for you. Waterproofing of exterior foundation including the replacement of weeping tile. Exterior drainage added with a French drain system installed in the backyard and professional window-wells. New Outdoor Living with new decks installed at both the front and back of the house. And if you are like this owner, the backyard space is where you will fall in love. Perfect for kids and pets alike. The home offers a wonderful mix of old-world charm and modern usability, including an updated basement featuring new laminate flooring (2021), providing excellent space for a rec room or storage. Your next chapter starts here. This is your chance to own a structurally sound, detached home in a fantastic location-ready for its next chapter. It offers the perfect blank canvas for you to infuse your personal cosmetic touches and create the home of your dreams without worrying about major repair bills down the line. (id:61476)
1209 - 712 Rossland Road E
Whitby, Ontario
Welcome to The Connoisseur, one of Whitby's most sought-after high-rise residences. This beautifully updated 1-bedroom penthouse suite features a versatile solarium/sitting area and a spacious, light-filled layout. The open-concept design includes an updated galley kitchen with pass-through, connecting to the separate living and dining areas, ideal for everyday living and entertaining. A generous primary bedroom and updated 3-piece bath offer comfort and functionality, while large windows showcase scenic panoramic north-east views and an abundance of natural light. Complete with two underground parking spaces and a locker, this beautiful suite delivers outstanding convenience. Residents enjoy a full suite of amenities including an indoor pool, hot tub, sauna, fitness room, party room, car wash, and library. (id:61476)
1602 Chilliwack Street
Oshawa, Ontario
Your next chapter starts at 1602 Chilliwack Street an exceptional four-bedroom (2+2), three-bathroom brick raised bungalow in the highly sought-after North Oshawa. Thoughtfully redesigned and renovated top-to-bottom with over $200,000 in premium upgrades, this home blends luxury, functionality, and multi-generational living like few others. Set on a quiet, family-friendly street in the desirable Midhaven community, it offers the perfect balance of comfort, security, and sophistication. Surrounded by well-kept homes and peaceful surroundings, it redefines what it means to live beautifully in one of Oshawa's most established neighbourhoods. Step inside to soaring 13-foot ceilings, porcelain floors, and expansive rooms designed for effortless family living and sophisticated entertaining. The open-concept living and dining area impresses with a stylish half wall overlooking the living room below. The chef-inspired eat-in kitchen features quartz countertops, backsplash, built-in high-end stainless steel KitchenAid appliances, a large island with breakfast bar, and a walk-out to a deck for seamless indoor-outdoor living. The fully finished walk-out lower level offers a complete two-bedroom in-law suite with a private entrance, open living and dining area, gas fireplace, kitchen with quartz counters, laundry, and walk-out to a private patio perfect for family, guests, or rental income. Thoughtfully designed for wheelchair accessibility, this home includes an exterior ramp, lift from the garage, and an accessible bedroom and bathroom for comfort, safety, and independence. This is not just a bungalow its a statement in modern, multi-generational living. Homes of this caliber rarely come to market! Experience Results That Move You at 1602 Chilliwack Street, Oshawa! (id:61476)
23 Connaught Street
Oshawa, Ontario
Showcasing timeless craftsmanship, character, and charm, this distinguished Century Home is located in Oshawa's sought-after O'Neill community. With over 3,500 sq ft of thoughtfully preserved living space across four levels, this residence captures the elegance and detail of a bygone era.The formal living room features a wood-burning fireplace, soaring cathedral ceilings, and an abundance of natural light. Elegant French doors lead into the formal dining room, highlighted by cathedral ceilings and exquisite crown molding - a perfect space for entertaining. An interior picture window connects the living and family rooms, enhancing the open, inviting flow of the main floor. The oversized family room, also ideal for casual dining, features a cozy gas fireplace and a beautiful rounded doorway leading seamlessly to the backyard oasis with a 12 x 24 pool, stamped concrete, and deck - perfect for entertaining or enjoying summer evenings. The large kitchen offers ample cabinetry and workspace, blending function and warmth for everyday living.The third floor features four generous bedrooms and a full bathroom, including one bedroom with a private balcony for morning coffee or quiet reflection. The fourth floor adds two additional bedrooms and a full bathroom, ideal for older children, guests, or home office space.The partly finished basement provides two additional rooms, a rec room, a third bathroom, and a separate entrance - perfect for extended family, an in-law suite, or a teen retreat.Nestled on a quiet, tree-lined street in a mature neighbourhood, this home offers convenient access to parks, schools, shopping, and transit. With its rare combination of character, space, and multi-generational flexibility, this Century Home is a one-of-a-kind residence where timeless elegance and family living come together effortlessly. (id:61476)


