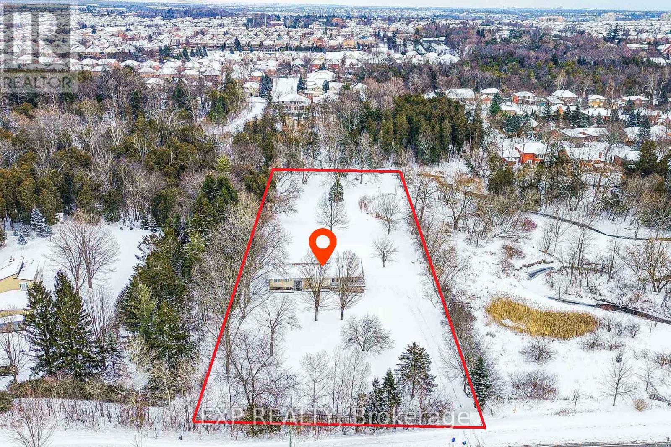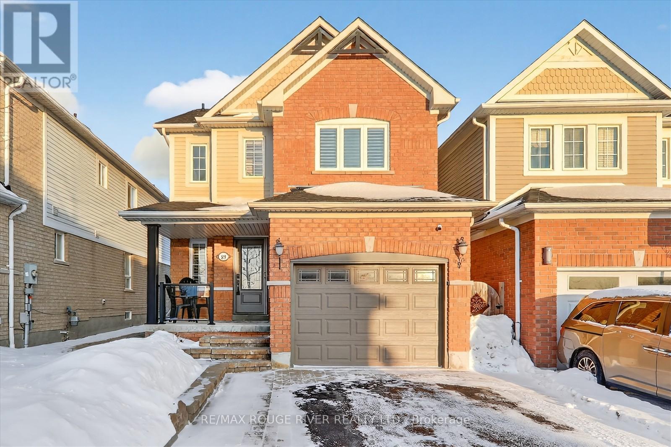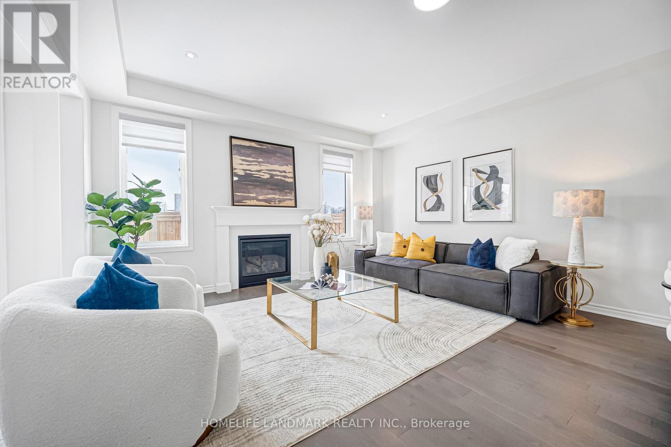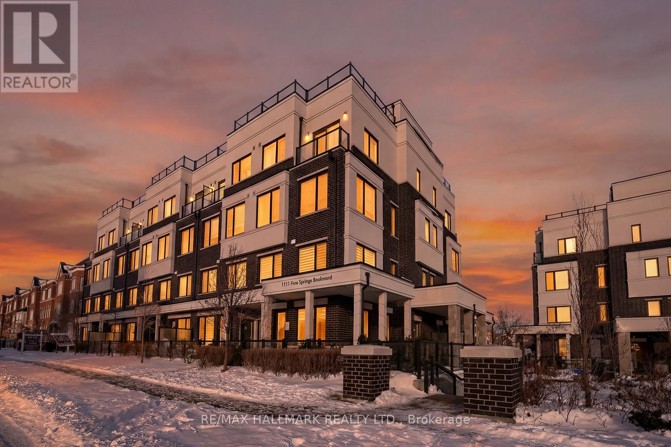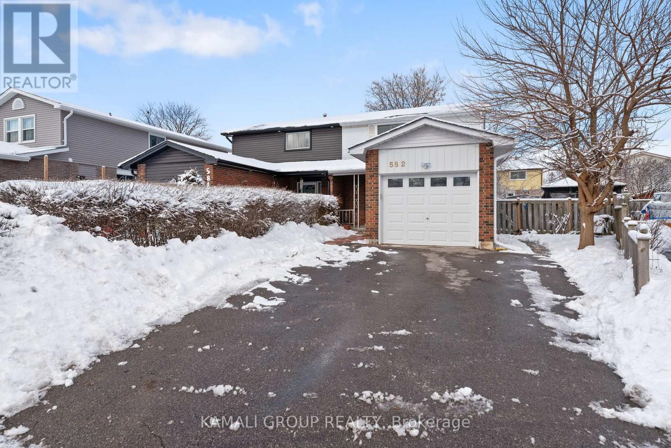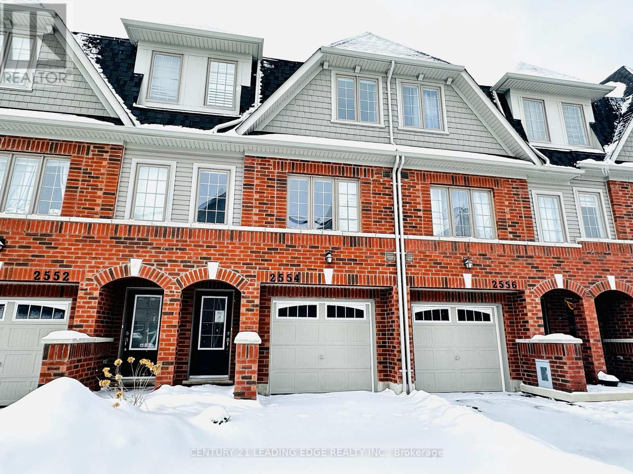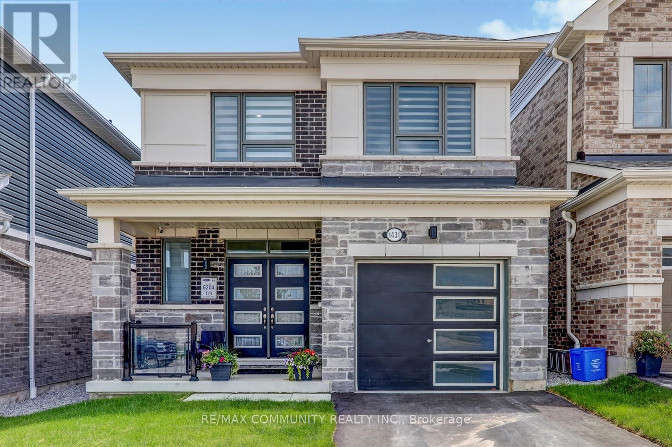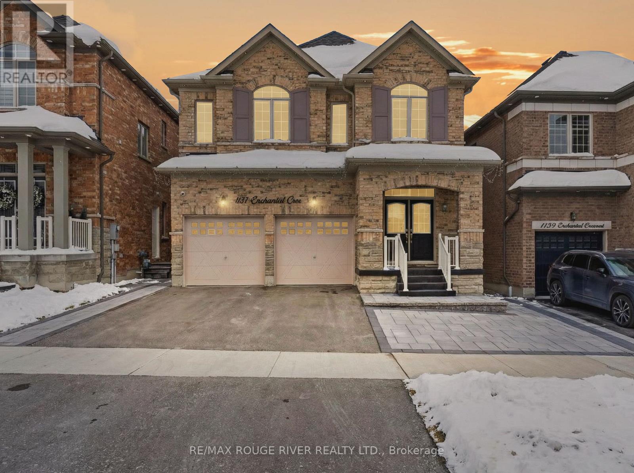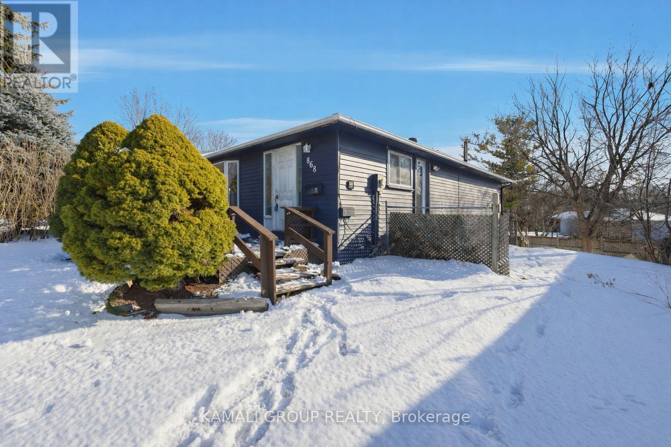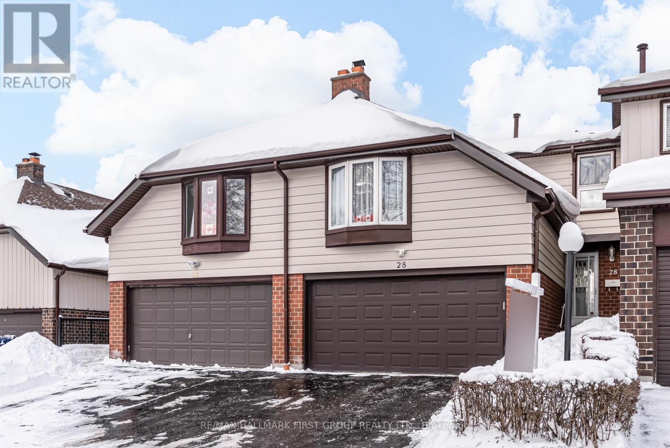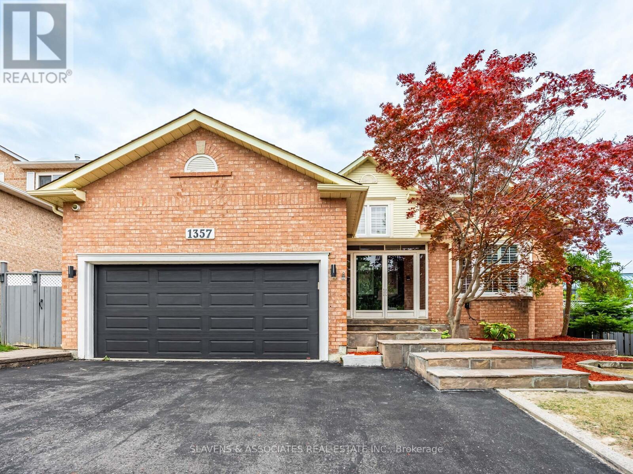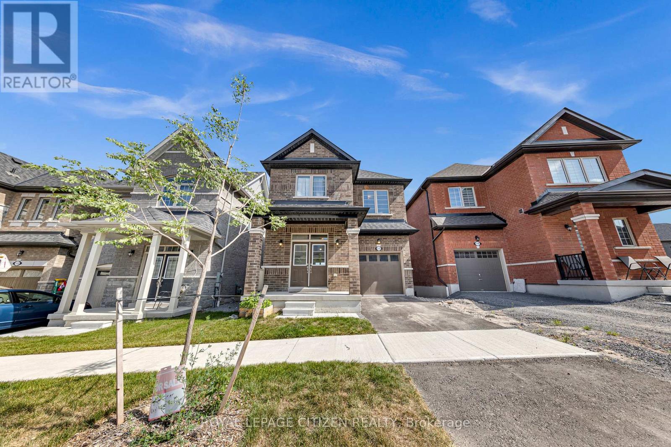3505 Cochrane Street
Whitby, Ontario
Welcome To A Rare 1.9 Acre Estate Nestled In The Prestigious Williamsburg Neighbourhood Where Luxury Meets Serenity *This Uniquely Designed 2+3 Bed, 2-Bath Home Offers Stunning Floor-To-Ceiling Windows, Vaulted Ceilings, Radiant Heated Floors, And A Showstopping Sunroom Wrapped In Natural Light *The Chef's Kitchen Boasts Sleek Stainless Steel Finishes Ideal For Culinary Enthusiasts *A Striking Double-Sided Stone Fireplace Anchors The Open Living Area While The Expansive Wraparound Deck Offers Panoramic Views Of Mature Trees And A Flowing Creek With No Neighbours On One Side For Unmatched Privacy * The Lower Level Presents Rental Or In-Law Suite Opportunities *Enjoy A Peaceful Retreat Moments From Schools, Parks, And Urban Amenities.**OPEN HOUSE CANCELLED DUE TO SNOW STORM** (id:61476)
89 Kirkland Place
Whitby, Ontario
Absolutely Stunning And Well-Maintained Detached Home Nestled In The Heart Of The Highly Desirable Williamsburg Neighbourhood, Known For Its Top-Rated Schools And Family-Friendly Charm. Step Inside To A Bright And Inviting Open-Concept Family Room, Enhanced By An Elegant Accent Wall, Rich Hardwood Floors, And A Cozy Electric Fireplace Creating A Warm, Stylish Space Ideal For Both Everyday Living And Entertaining. The Beautifully Designed Kitchen Serves As The Heart Of The Home, Featuring Stainless Steel Appliances, A Modern Backsplash, And A Sun-Filled Breakfast Area With A Seamless Walkout To The Patio And Fully Fenced Backyard Oasis. The Upper Level Offers Three Spacious Bedrooms, Including A Serene Primary Bedroom Complete With A 4-PieceEnsuite And A Large Walk-In Closet, Along With Two Additional Sunlit Bedrooms With Generous Closet Space. The Fully Finished Basement Showcases An Open-Concept Layout Accented By Glowing Pot Lights, Providing A Bright And Versatile Area Perfect For A Recreation Room, Home Office, Or Relaxation Space. A Cold Room Equipped With Shelving, Providing Valuable Extra Storage Space. Outdoor Living Is A True Highlight, With A Beautifully Landscaped Backyard, Pergola Ideal For Entertaining, And A Custom-Built Shed Equipped With Power And Lighting Perfect For Summer Gatherings Or Quiet Weekend Enjoyment. Conveniently Located Just Steps From Top-Rated Williamsburg Public School And The Beloved Rocketship Park, With Effortless Access To Highways 401, 407, 412, And Whitby GO Station. Close To Walmart, Real Canadian Superstore, Dollarama, And Numerous Amenities. ** This is a linked property.** (id:61476)
89 Barkerville Drive
Whitby, Ontario
Elegant Amberlee Model By Mattamy Homes. This 4-Year-New Detached Residence Is Nestled In One Of Whitby's Most Sought-After, Master-Planned Communities. Thoughtfully Designed With Soaring 9ft Ceilings On The Main Floor & Hardwood Flooring Throughout, Offering A Bright & Sophisticated Open-Concept Layout. Chef-Inspired Kitchen Showcases Quartz/Caesarstone Countertops, Gas Stove, Pantry & Extensive Cabinetry. Ideal For Entertaining & Everyday Living. Inviting Family Room Highlighted By A Cozy Fireplace. Upstairs Features Four Generously Sized Bedrooms Including A Serene Primary Retreat With Ensuite. Double Car Garage With Convenient Inside Entry. East-Facing Front Entrance. Steps To Parks, Transit & Whitby Health Centre***New Elementary School Opening Nearby (Sept 2026, JK-Grade 8)*** Close To Shopping, Dining & Easy Access To Hwy 412, 401 & 407***An Exceptional Opportunity In A Highly Desirable Neighborhood! (id:61476)
101 - 1711 Pure Springs Boulevard
Pickering, Ontario
Beautifully appointed 2-bedroom, 3-bathroom corner townhome with spacious wrap around patio offering parking and a locker, located in the sought-after Duffin Heights community of Pickering. This bright, open-concept home features a highly functional layout with heated floors on the main level and an abundance of natural light throughout. The contemporary kitchen is designed for both style and function, complete with quartz countertops and a centre island, perfect for everyday living and entertaining. Enjoy unmatched convenience with direct access to public transit and quick connections to Highways 401 and 407. Set in a thriving, family-friendly neighbourhood, this home is just steps from a vibrant 150,000 sq. ft. plaza featuring a fitness gym, restaurants, cafés, and everyday essentials - offering a dynamic lifestyle right at your doorstep. (id:61476)
582 Lakeview Avenue
Oshawa, Ontario
Rare-find!! Pie-Shaped Lot!! ~57ft Wide At Rear! LEGAL BASEMENT APARTMENT (2-Unit House) Registered With The City Of Oshawa!! (Registration #: 200500018) 2 Self-Contained Units, Separate Entrance to Legal Basement Apartment, Pie-Shaped Lot~57Ft Wide At Rear, Over 4,100Sqft Lot, Attached Garage + 2-Car Wide Driveway, Steps To Stone Street Park With Waterfront Trails Of Lake Ontario, Minutes To Oshawa Go-Station, Shopping At Oshawa Centre & Hwy 401 (id:61476)
112 - 2554 Barbarolli Path
Oshawa, Ontario
Incredible Value! Only 3 Years New and Built by Tribute, This 3 Bed, 3 Bath Townhome is Being Sold As-Is and Awaits Your Personal Touch and Creative Vision. Featuring a Contemporary Open-Concept Design, Spacious Eat-In Kitchen, Great Room, and a Dining Area with Walkout to a Private Deck/Balcony. Private Garage and Driveway Offer Added Convenience. Nestled in a Prime Location-Walking Distance to Ontario Tech University, Durham College, Costco, RioCan Shopping Centre, Parks, and Schools. Quick Access to Hwy 401, 407, and GO Transit. Perfect for Renovators, First-Time Buyers, or Investors Looking to Build Equity. With a Little Love, This Beauty Can Truly Shine! (id:61476)
1431 Kerrydale Avenue
Pickering, Ontario
Immaculately maintained 4-bedroom home located in the prestigious, master-planned Seaton community. This beautifully appointed residence offers soaring 9-foot ceilings and hardwood flooring throughout the main level, creating a sophisticated and inviting atmosphere. The modern chef's kitchen features a striking quartz waterfall island, gas stove, and designer pot lights, seamlessly connecting to the sun-filled dining area and spacious eat-in breakfast area. Oversized sliding doors and expansive windows flood the home with natural light, enhancing the open-concept layout-ideal for both everyday living and elegant entertaining. An elegant oak staircase leads to the upper level, where the primary bedroom serves as a private retreat, complete with a luxurious 4-piece en-suite featuring a glass shower. The additional bedrooms are generously sized, offering flexibility for family living, guests, or a home office. Convenient second-floor laundry adds to the home's thoughtful design. Additional highlights include an Ecobee smart thermostat for enhanced comfort and energy efficiency, refined finishes throughout, and meticulous pride of ownership. Ideally situated close to all amenities, including schools, parks, and shopping, and minutes to Highways 407, 412, and 401, as well as Pickering GO Station, this exceptional home delivers the perfect balance of luxury, comfort, and commuter convenience. (id:61476)
1137 Enchanted Crescent
Pickering, Ontario
Opportunity Is Knocking - Own A Beautiful Detached Home with a FINISHED Basement In A Family Oriented Community in Pickering | Open Concept Layout with 9 Feet Ceilings On Main and Hardwood Floor Throughout Main and Second | Great Room Features A Gas Fireplace, Potlights, Accent Wall, Large Windows Looking Out To The Yard | Kitchen Features Stainless Steel Appliances, PotLights, Undermount Sink, Backsplash, and Breakfast Bar | Bonus: Pantry Meaning No Shortage Of Space To Organize | Combined With The Breakfast Area Which Walks Out To The Yard Which Is Fully Fenced | Primary Room Features A 5PC Ensuite, Large Walk-In Closet, and Coffered Ceilings | Spacious Bedrooms With Big Windows Letting In Tons OF Natural Light | Laundry Room Conveniently Located On The Second Floor | Finished Basement w/ TWO Bedrooms, One Full Bathroom, and A Kitchen W/ Cook Top and Undermount Sink | Entrance To Basement From Garage | Tons Of Potlights | Driveway Partially Interlocked & Fenced Yard | Location: Public Transit, Schools, Community Parks, Trails, Highway 401 and 407 | Come See For Yourself. (id:61476)
868 Grandview Drive
Oshawa, Ontario
Rare-Find!! 2026 Renovated! 2-Unit House Registered With The City Of Oshawa!! LEGAL WALKOUT-BASEMENT APARTMENT!! Detached House With 3+2 Bedrooms!! Large 45ft X 123ft (5,564Sqft) Lot!! Vacant, Move-In Or Rent! Potential Rental Income Of $4,100 ($2,400+$1,700) + Utilities! Living Room With Bay Window, Family Sized Eat-In Kitchen With Walkout, Interior Access To Bsmt, 2 Self-Contained Units, Separate Entrance To Legal Walkout Basement Apartment, 2 Sets Of Washers & Dryers, 2-Car Wide Driveway, Steps To Shopping On Grandview Dr, Minutes To Oshawa GO-Station & Hwy 401! (id:61476)
28 Jenkins Lane
Ajax, Ontario
Enjoy living by the lake this summer! 3 bedroom, 3 bathroom, 1637 Sq.ft, Plus Finished Basement With Double car garage. Great complex. Located in sought after family friendly south Ajax community Great school district, Close to the lake with waterfront walking trails, shopping, rotary Park playground/splash pad and easy transit, Minutes from the 401, GO train, Lakeridge Health Hospital and Ajax Rec Centre. Main Floor Boast Combined Living/ Dining With Eat In Kitchen. Walk Out To Private Fenced Yard Overlooking Park Off Living Room. Fabulous Large Family Room In Between W/ Gas Fireplace and Large Bay Window Offers The Perfect Space For Entertaining. This Home Has Been Meticulously Maintained. 3 Bedrooms, King Size Primary Bedroom Offers Ensuite Bath, Walk In Closet and is overlooking Your Backyard. Finished Basement Allows For Extra Living Space and a potential 4th Bedroom. Lots Of Storage Space In Lower Level. Stress Free Maintenance fee includes: water, cable, internet, landscaping, snow removal, visitor parking, outdoor pool, party room and all external repairs/upgrades. (id:61476)
1357 Rougemount Drive
Pickering, Ontario
Executive 4 + 1 bedroom, 4 bathroom family home on premium 59 foot lot; Spacious open concept with over 4700 sq ft of total living space. Features include a main floor study and family room, large kitchen with 2 walk-outs to an oversized wraparound deck - beautiful backyard oasis with swimming pool and landscaped, fenced yard. Walk-out to garage from main floor laundry. Steps to transit, highway 401, schools, parks, shops and restaurants. (id:61476)
1151 Skyridge Boulevard
Pickering, Ontario
Welcome to 1151 Skyridge Blvd, Pickering! Stunning newly built detached home located in a quiet, family-friendly neighbourhood. This beautifully upgraded property features a look-out basement, hardwood flooring on the main level, and a 9-foot ceiling that enhances the spacious feel. Offering 3 spacious bedrooms and 2.5 bathrooms, this home is perfect for growing families. Enjoy a bright open-concept layout, a modern kitchen, and a walk-in distance to a brand-new school ideal for families with children. A fantastic opportunity to live in a growing Pickering community! (id:61476)


