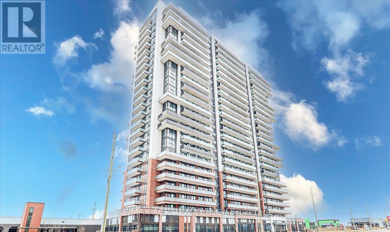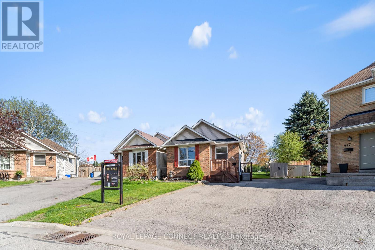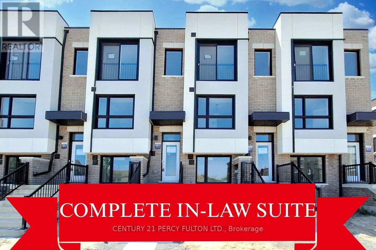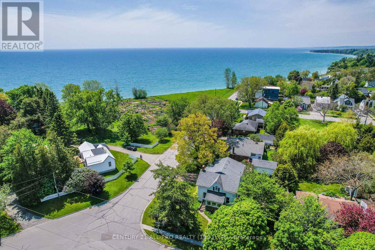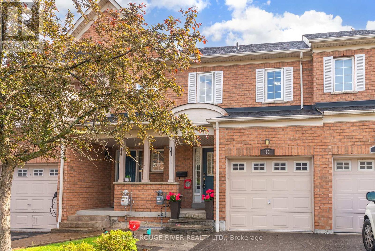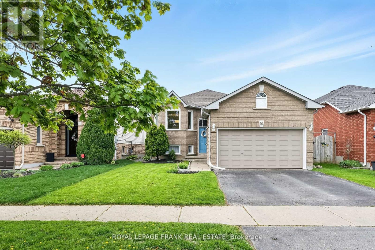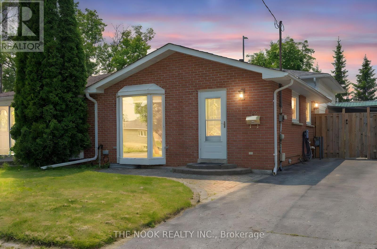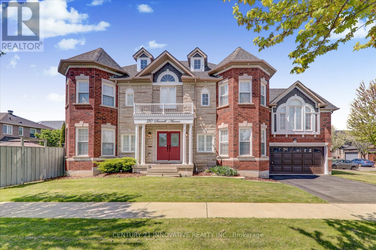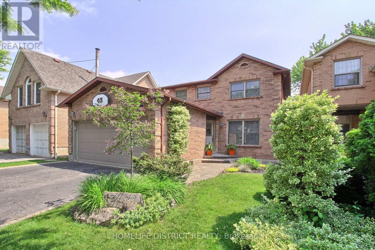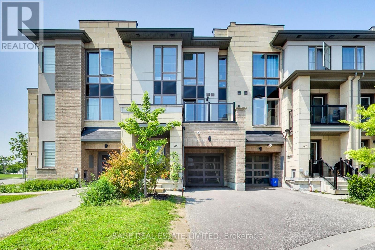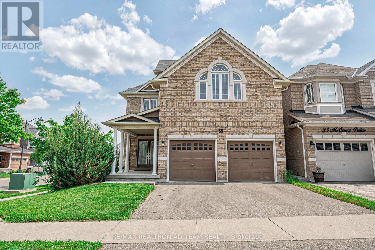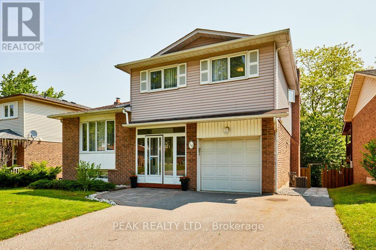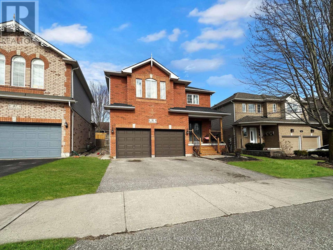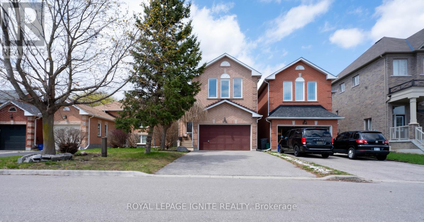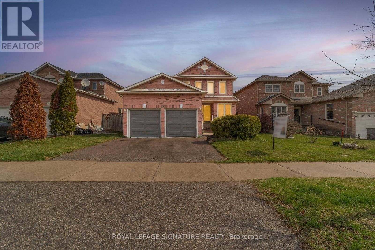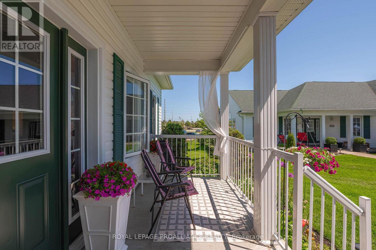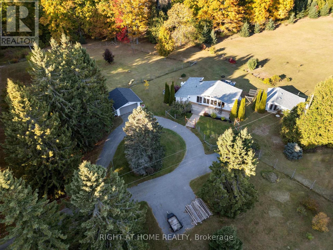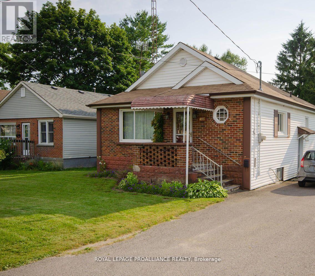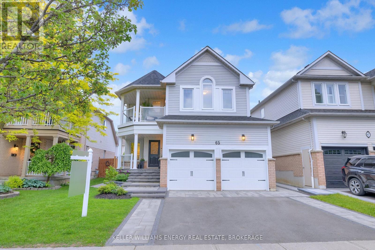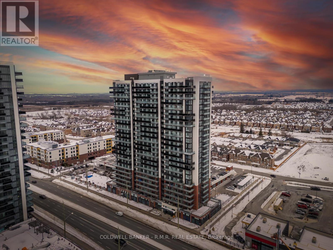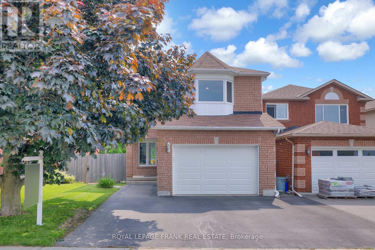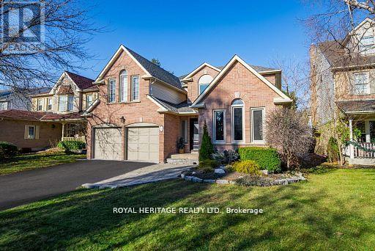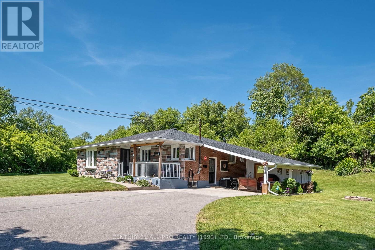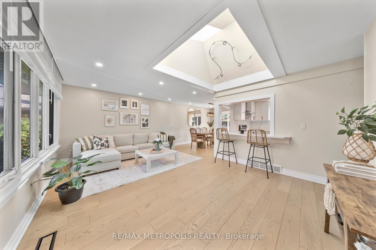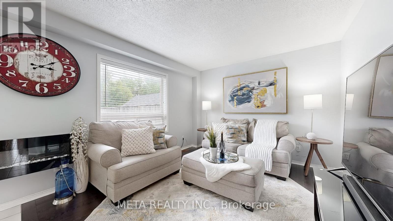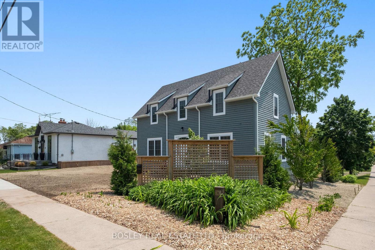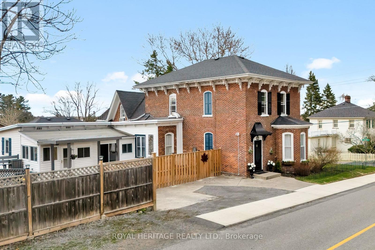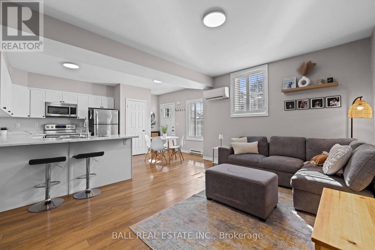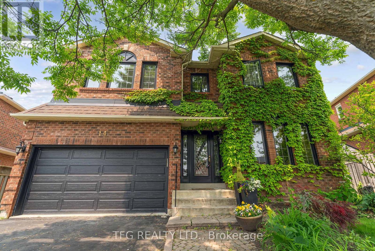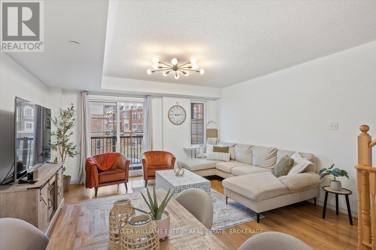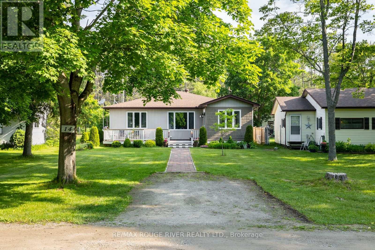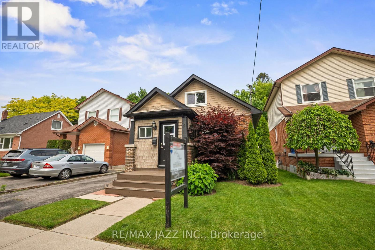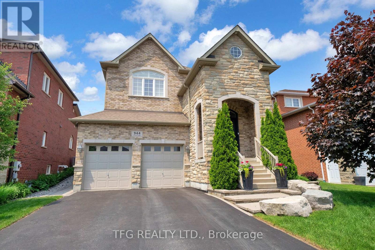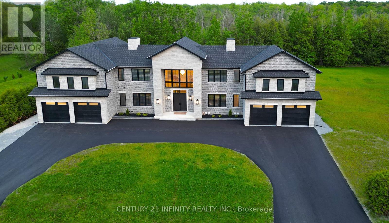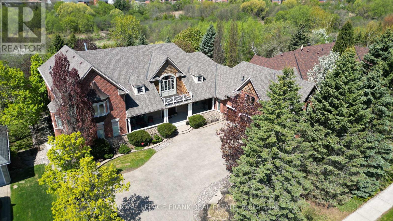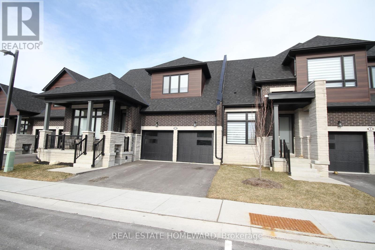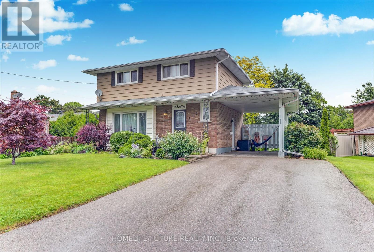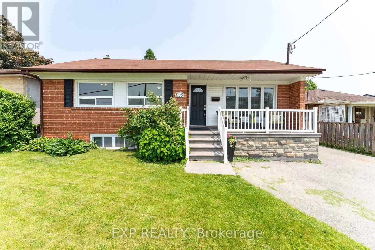2208 - 2550 Simcoe Street N
Oshawa, Ontario
Introducing a rare opportunity to own this stunning new Condo-offered 2-bedroom, 2-bathroom corner unit in one of Oshawas most desirable and fast-growing communities! This modern condo stylish laminate flooring, and a bright, open-concept layout designed for contemporary living. The sleek kitchen is outfitted with premium stainless steel appliances, including a fridge, stove, microwave, and dishwasher, complemented by the convenience of in-suite laundry. Step outside to your expansive wrap-around balcony and enjoy breathtaking south and west views perfect for morning coffee or evening relaxation. This new build offers resort-style amenities: a 24-hour concierge, fully equipped gym, party/meeting room, games room, business centre, and a landscaped outdoor patio with BBQs, plus ample visitor parking. Located near Ontario Tech University, Durham College, shopping, restaurants, Costco, transit, and major highways, its ideal for professionals, investors, or first-time buyers looking for a vibrant urban lifestyle. Includes one covered parking spot. Dont miss your chance to own a piece of Oshawas future book your private showing today! (id:61476)
421 Pompano Court
Oshawa, Ontario
Welcome to 421 Pompano Court-an impeccably maintained home nestled on a quiet cul-de-sac in Oshawa's desirable Samac community. This inviting residence features a newly renovated kitchen with sleek stainless steel built-in appliances, complemented by a luxurious spa-inspired bathroom. Energy-efficient LED lighting illuminates the space throughout. Enjoy direct access to a serene park from your backyard, offering a perfect blend of tranquility and convenience. Located within walking distance to schools, shopping, and other essential amenities, this home combines modern comfort with an unbeatable location. Linked by foundation. ** This is a linked property.** (id:61476)
206 - 193 Lake Drive Way W
Ajax, Ontario
Be the first to enjoy this newly renovated, rarely offered, 3 Bed 2 Bath suite by the lake! In the beautiful complex of the East Hamptons this unit features a stunning white kitchen, brand new SS appliances, quartz countertops, luxury vinyl and tile floors throughout, partial views of the water, 2 parking spots, and ensuite laundry. Being located right next to the side door you have an easy exit to the outdoors where you will experience plenty of outdoor amenities such as a tennis/basketball court, BBQ areas, playgrounds, gazebos, and open green space. Move a little bit further outside the complex and you will be able to enjoy waterfront trails, splash pads fitness, and party room. What more could you ask for? Courtyard, Tennis/basketball court, playground, BBQ area, waterfront trails, indoor pool, whirlpool, exercise room, party room, 2 owned parking spots, owned locker, close to 401, restaurants, public transit, schools, shopping. (id:61476)
5 Mackenzie John Crescent
Brighton, Ontario
The Brighton Meadows Subdivision is officially open and Diamond Homes is offering high quality custom homes. This hickory model is on display to view options for pre-construction homes. Showcasing ceramic floors, 2 natural gas fireplaces, maple staircase, 9 Foot patio door. Spectacular kitchen w/ quartz countertops, cabinets to ceiling with crown moulding, under valence lighting, pot drawers, island with overhang for seating. Other popular features include primary suite with ensuite bath (glass and tile shower), walk-in closet, spectacular main floor laundry room off mudroom. Forced air natural gas, central air, HRV. Many options and plans available for 2024 closings! Walk-out and premium lots available! Perfectly located walking distance to Presquile Park. 10 minutes or less to 401, shopping, and schools. An hour from the GTA. **EXTRAS** Development Directions - Main St south on Ontario St, right turn on Raglan, right into development on Clayton John (id:61476)
31 Mackenzie John Crescent
Brighton, Ontario
This home is to-be-built. Photos are sample photos. Check out our model home for an example of the Builders fit and finish. Welcome to the Applewood model in Brighton Meadows! This home is fully finished up and down situated on a corner lot with 4 bdrms, 3 baths, approximately 1400 sq.ft on the main floor. Featuring a stunning custom kitchen with island, spacious great room, walk-out to back deck, primary bedroom with walk-in closet, 9 foot ceilings, upgraded flooring. These turn key homes come with an attached double car garage with inside entry and sodded yard plus 7 year Tarion New Home Warranty. Located less than 5 mins from Presqu'ile Provincial Park with sandy beaches, boat launch, downtown Brighton, 10 mins or less to 401. Customization is still possible. Diamond Homes offers single family detached homes with the option of walkout lower levels & oversized premiums lots. **EXTRAS** Development Directions - Main St south on Ontario St, right turn on Raglan, right into development on Clayton John (id:61476)
30 Mackenzie John Crescent
Brighton, Ontario
This home is to-be-built. Check out our model home for an example of the Builders fit and finish. Photos are sample photos. Did you love our model home and want to build that plan with a walk out basement on a premium lot backing onto greenspace? This is it!~ Fully finished up and down this hickory plan boasts approximately 1654 square feet (just on the main floor). Featuring a stunning custom kitchen with island, spacious great room, walk-out to back deck, primary bedroom with walk-in closet, 9 foot ceilings, upgraded flooring. These turn key homes come with an attached double car garage with inside entry and sodded yard plus 7 year Tarion New Home Warranty. Located less than 5 mins from Presqu'ile Provincial Park with sandy beaches, boat launch, downtown Brighton, 10 mins or less to 401. Customization is still possible. Diamond Homes offers single family detached homes with the option of walkout lower levels & oversized premiums lots. **EXTRAS** Development Directions - Main St south on Ontario St, right turn on Raglan, right into development on Clayton John (id:61476)
38 Mackenzie John Crescent
Brighton, Ontario
This home is to-be-built. Check out our model home for an example of the Builders fit and finish. Photos are sample photos. Welcome to the Chestnut model in Brighton Meadows! This home is fully finished up and down with 4 bdrms (3 on main level), 3 baths, approximately 1578 sq.ft on the main floor. Featuring a stunning custom kitchen with island, spacious great room, walk-out to back deck, primary bedroom with walk-in closet, 9 foot ceilings, upgraded flooring. These turn key homes come with an attached double car garage with inside entry and sodded yard plus 7 year Tarion New Home Warranty. Located less than 5 mins from Presqu'ile Provincial Park with sandy beaches, boat launch, downtown Brighton, 10 mins or less to 401. Customization is still possible. Diamond Homes offers single family detached homes with the option of walkout lower levels & oversized premiums lots. **EXTRAS** Development Directions - Main St south on Ontario St, right turn on Raglan, right into development on Clayton John (id:61476)
3 Gibson Place
Port Hope, Ontario
Nestled at the end of a cul-de-sac in one of Port Hopes most sought-after neighborhoods, this stunning 3+1 bedroom home offers space, comfort, and versatility for the whole family. Boasting a bright and functional kitchen, gleaming hardwood floors, and an inviting layout, this home is designed for both everyday living and entertaining. The in-law suite with a separate entrance was previously rented for $1,800.00 per month and opens the doors to many possibilities, and provides the perfect space for extended family or guests, offering privacy and convenience. Step outside to your private backyard oasis, where a beautiful on ground pool awaits, ideal for summer relaxation and gatherings. With its prime location, spacious design, and exceptional features, this home is a rare find. Don't miss your opportunity to live in a peaceful yet connected community in Port Hope! (id:61476)
2 Mackenzie John Crescent
Brighton, Ontario
Don't be fooled- this stunning home has over 2,200 sq ft of living space PLUS a finished lower level with a walk out to the rear yard. 5 bdrms w/ 3.5 baths, gorgeous kitchen w/ island, quartz counter tops, custom cabinetry, soft close doors & drawers, & walk- in pantry. Primary bdrm faces south over looking rear yard, private ensuite bath w/ glass & tile shower & double vanity w/ a quartz countertop. The top floor hosts 3 additional bdrms and main bath with double sinks. Walkout level also has a full bath, spacious recreation room, 5th bdrm, plus utility room with lots of room for storage. Popular features include hardwood staircases, modern electric fireplace, main floor laundry in mudroom off garage, covered rear deck, covered front porch, laminate and ceramic through out. The driveway can easily handle four cars plus the double garage. 5 mins from the sandy beaches of Lake Ontario and boat launch - 45 mins to Oshawa. Quick possession possible! Check out the full video walk through! (id:61476)
28 Coach Crescent
Whitby, Ontario
Experience luxurious living in this stunning 4+1 bedroom HighMark built home, offering nearly 5,000 sq. ft. of exquisite space. The home features rich newly refinished hardwood floors and soaring 9-foot ceilings throughout, with abundant custom Coffered Ceilings and Paneled Wall finishes throughout, creating an inviting atmosphere. The gourmet eat-in kitchen is a chef's dream, complete with a large walk-in pantry and butlers servery for the expansive dining room, a large eat-in breakfast area with a walkout to a custom Aztec Built Composite Deck overlooking the pristine Ravine and beautifully landscaped backyard retreat perfect for entertaining. The oversized Primary suite, which can easily convert to a fifth bedroom, includes a massive custom walk-in closet and a cozy double-sided fireplace in the ensuite for ultimate relaxation. The fully finished 1,235 sq. ft. basement provides versatility with an additional bathroom, Workout Gym/5th Bedroom, multiple large entertainment spaces and wet bar, all with its own walkout to a waterproof under-deck seating area! The Large Pie Shaped Backyard is Incredibly Private with tons of room for a pool. Conveniently located near Highway 407, this home seamlessly blends elegance and accessibility. Don't miss the opportunity to make this exquisite property your own! **EXTRAS** 2 Gas BBQ Hookups, 3 Gas Fireplaces, Extra Large Cold Cellar, Garden Shed with Electricity, 2 Walkouts! (id:61476)
26 Bateson Street
Ajax, Ontario
Welcome to 26 Bateson St. Vacant brand new never lived in freehold townhome in Downtown Ajax offering about 1850 SF of beautifully designed open-concept living space with 9 ft ceilings and abundant natural light. There are no POTL or Maintenance Fees here. This spacious family-sized home features large principal rooms & spacious bedrooms that will comfortably accommodate king-size beds. Located on a quiet street with the park and playground just steps away & is ideal for growing families. Enjoy a walkout from the living room to a family sized terrace that's wonderful for entertaining & BBQs. Also enjoy the convenience of inside access to an oversized garage. Unique to this model is an additional man door offering a separate entrance to the main level apartment/in-law suite that's perfect for extended family or future rental potential. Move-in ready and backed by a 7-year Tarion new home warranty, this home provides peace of mind and long-term value. Located in the vibrant Hunters Crossing community, you'll have access to a fully equipped playground and sport court right in front of your home, great for family fun & your beloved pets! Live steps away from schools, parks, amenities, shopping & dining, with easy commuting via Ajax GO Station & the 401 just minutes away. The location is close to hospitals, big box stores, and endless entertainment from scenic walks along the Waterfront Trail to events at the St. Francis Centre for the Arts. With Durham Regional Transit and GO Transit readily accessible, this home supports Ajax#GetAjaxMoving initiative for active and sustainable transportation. Don't miss your chance to experience urban living at its finest where modern comfort meets unbeatable convenience at Hunters Crossing. (id:61476)
113 Tremaine Street
Cobourg, Ontario
Elegantly poised with glorious lake views. A 2,600 sq ft light-filled & comforting home that blends yesteryear charm with fresh, updated decor in a a highly desirable, lakeside neighbourhood. Enjoy the tranquility of Lakeside living in this exceptional 4BR, 2Ensuite Bath home + addition on a 85.75 ft x 75 ft fenced lot. A Peaceful setting surrounded by gardens, mature trees, panoramic views of the lake at Monk's Cove Cobourg, serene but just minutes to the 401 & VIA Rail Station, 100 KM to Toronto. Cobblestone & Cedar Shake exterior accents add charm. Oak strip & Pine floors lead you through spacious principal rooms with tall windows, a quaint sunroom, and a formal dining room that opens onto a private stone patio, ideal for entertaining or relaxing. The kitchen, part of a thoughtful addition in the late 90s, provides lots of space for cooks & their guests, while the adjacent home office/den offers a quiet spot to work from home or create a studio space. Upstairs, the Primary Suite is a true sanctuary: walk-in closet, ensuite bath, French doors opening to a private balcony & breathtaking lake views. A private space for watching sunsets or stargazing. A second guest bedroom includes its own ensuite & 2 more bedrooms complete the upper level. Stroll or cycle the scenic waterfront trails, stroll through Peace Park to the shops, restaurants, beach, marina & boardwalk just 2km away in the vibrant downtown. Whether you're seeking a full-time residence, weekend retreat, or potential boutique B&B, this home offers a rare chance to own a fantastic & many faceted home in a lakeside setting. Vacant. Move-in for summer! Re-Design to your desires or enjoy this charming home as is. A rare opportunity in a prestigious lakeside neighbourhood of new-builds, designer homes & lovingly restored vintage properties. Come experience the joy of a lakeside lifestyle. (id:61476)
32 Palisades Court
Whitby, Ontario
Welcome to this beautifully updated 3-bedroom townhome, thoughtfully renovated to combine modern comfort with timeless style. Ideally located close to all amenities, this home offers the perfect blend of functionality, charm, and convenience. Inside, you'll find a warm and inviting space featuring high-end laminate flooring throughout, providing a seamless and polished look. The bright living room is enhanced with pot lights and a large window dressed in California shutters, creating a cozy yet contemporary atmosphere. The updated kitchen is both stylish and practical, complete with modern finishes and a walkout to a private deck ideal for a BBQ - perfect for summer entertaining. The fully fenced backyard has been transformed into a peaceful outdoor retreat, ideal for relaxing or hosting guests. Upstairs, the spacious primary bedroom features two generous closets, while the additional bedrooms offer ample storage. The main bathroom has been beautifully renovated with sleek, modern fixtures and finishes. A redesigned staircase adds architectural interest and elegance to the interior. The fully finished walk-out basement provides valuable extra living space, ideal for a family room, guest suite, or home office - offering exceptional flexibility to suit your needs. Additional updates include updated bedroom windows and shutters for improved energy efficiency and curb appeal, as well as a refreshed front entrance that creates a warm and welcoming first impression. This move-in-ready home has been meticulously maintained and thoughtfully upgraded - truly a rare find. Don't miss your chance to enjoy comfort, style, and space in a fantastic location. (id:61476)
10 Laurelwood Street
Clarington, Ontario
Offers Anytime! Beautiful raised bungalow in an ideal location with fantastic upgrades throughout. Enjoy peace of mind with new front windows (2024), a new furnace (2022), and central vac. The upper level features luxury vinyl flooring, while the finished basement offers cozy broadloom and a gas fireplace in the spacious rec room. Stylish and functional kitchen with stainless steel appliances (2024), including a blue oven with built-in air fryer and a fridge with water dispenser. Laundry appliances (2020) included. Step outside to a custom-built deck, French doors, and a charming gazebo perfect for entertaining. The 10x10 shed features a skylight and is powered with electricity. Plus, the property includes permanent customizable exterior lighting and a Lorex 4-camera hardwired security system with a monitor and app access for remote viewing. Conveniently located within walking distance to three schools, banks, a pharmacy, grocery stores, and more. A must-see home! (id:61476)
68 Vancouver Court
Oshawa, Ontario
Welcome Home! A great opportunity awaits in this spacious semi-attached home set in the family friendly neighborhood of Vanier. This well cared for 4 level back-split is currently configured as a 3 bedroom 2 full bath single family home. It can easily be converted back to it's original 4 bedroom layout, or to an income earning property with separate entrances for multiple units. With new flooring, appliances and paint throughout, This house holds fantastic potential for first time home buyers, those seeking income generating properties or rightsizers looking to be close to shopping, parks, schools, the community centre and more! (id:61476)
16 Goodwood Street
Uxbridge, Ontario
Nestled on an expansive 1-acre lot w/ over 100 ft of frontage and more than 300ft of depth, this custom-built bungalow is the perfect balance of country calm and modern design. From the moment you pull into the driveway and get a closer look at the home, you know you've arrived somewhere special. Step inside, & light pours through massive windows, filling the vaulted ceilings of the living room and setting the tone for the open-concept layout that flows effortlessly throughout the home. Whether you're starting a family, upsizing for space, or simplifying your lifestyle, this home adapts beautifully to any life stage. The main flr is anchored by a designer kitchen that invites conversation and connection. W/ stone countertops, a custom B/I range hood, quality appliances, & an oversized island that seats five, it's the kind of space where late-night chats, weekend brunches, & everything in between just feel right. Storage is no issue everything has its place, including the everyday essentials tucked neatly into the large mudroom just off the garage. The primary bedroom on the main floor is a true retreat, complete with a spa-like ensuite and a W/I closet. Three additional spacious bedrooms each w/ their own charm & a shared bathroom just for them. As the seasons change, your connection to nature never fades. The 3-season sunroom offers a front-row seat to the outdoors w/o ever leaving your cozy corner. But when summer arrives, this property truly shines your own private resort awaits. Dive into the large in-ground pool, host unforgettable gatherings in the cabana with its fully integrated outdoor kitchen & bathroom, & when the sun sets, settle around the firepit or kick a ball around in the sprawling open space. Light-filled rooms, refined finishes, and rustic charm this home is a masterclass in style & function. And best of all, it offers the peaceful rhythm of country life, just a short drive from the conveniences of the city. (id:61476)
20 Searell Avenue
Ajax, Ontario
Welcome to 20 Searell in the highly sought after Eagle Glen Community built by John Boddy Homes. Rarely offered layout, with many recent upgrades. Pride of ownership showcasing a truly unique home on a pool sized premium corner lot. Designer Kitchen W/ Marble Countertop & B/I S/S Appliances. 9Ft Ceilings On Main With Hard wood Flrs & Oversized Windows Thru-Out Home. California shutters throughout with many other upgrades. Spacious extra larger Family Rm W/ Gas Fireplace & Vaulted Ceiling. Potlights, Chandeliers, High End Porcelain Tile. Mastr Br Retreat W/ 5Pc Ensuite, W/I Closet & Sitting Area Must See! 4th Br On Ground Level that can be used as an office room. Finished basement with large recreation area and two full bedrooms with potential of rental income. Close To Trails And Amenities With Access To Walking And Biking Trails, Close To Highways 412, 407 And 401. This Home Is 100% Move-In Ready And Perfect For Families Or Anyone Seeking A Peaceful And Convenient Lifestyle. It Can Also Accommodate Extended Family And Checks All The Boxes. Don't Miss Your Chance To Own This Truly Unique and Exceptional Home In Ajax. (id:61476)
43 Daniels Crescent
Ajax, Ontario
Stunning freehold detached home loaded with upgrades! Enjoy a custom kitchen with granite counters, custom backsplash, wine rack & pantry. Includes all appliances, ELFs, window coverings, GDO remotes, and owned HWT, furnace & A/C. Relax in your fully equipped home theatre with a 100" retractable screen, 3D capability (2 glasses included), built-in speakers & subwoofer. The landscaped backyard features a large garden shed and natural gas BBQ perfect for outdoor entertaining! Walking distance to the best schools in the area. Additional highlights: 3 inches asphalt driveway, and Nest thermostat. All appliances included. Move-in ready with modern comfort and smart features throughout! (id:61476)
39 Pallock Hill Way
Whitby, Ontario
Welcome to 39 Pallock Hill Way -- a modern 3-bedroom, 2-bathroom townhome ideally situated on a quiet street directly across from Vanier Park. This sun-drenched home boasts a beautifully designed open-concept main floor with sleek wide-plank flooring, a contemporary wall-mounted electric fireplace, and an inviting walkout to a private terrace perfect for morning coffee or evening unwinding. The kitchen features crisp white cabinetry, quartz countertops, a statement island with seating, stainless steel appliances, including a new fridge and dishwasher still under warranty, a full pantry, and a striking tile backsplash that blends style with function. Upstairs, you'll find three generously sized bedrooms with ample closet space, including a skylit third bedroom offering unique architectural charm. The large foyer provides direct access to a built-in garage and a full laundry room, with additional storage in the basement. Enjoy the best of both worlds -- peaceful suburban living with parks, shopping, restaurants, schools, transit, and the Whitby Recreation Centre all nearby. This location is ideal for families, professionals, and anyone craving convenience with space to breathe. Quick & Easy Access To Transit, Go, Hwy 401, 412 & 407. Whether you're upsizing, downsizing, or buying your first home, this move-in ready townhome offers everything you're looking for, including the rare opportunity to assume the sellers' ultra-low 2.29% mortgage (subject to bank approval) locked in until late January 2027. (id:61476)
35 Mccourt Drive
Ajax, Ontario
Welcome To This Beautifully Upgraded Brick And Stone Corner Home Built By John Boddy Homes, Offering Exceptional Natural Light Through Extra-Large Windows Throughout. Featuring A Builder-Finished Walk-Up Basement And A Spacious Double Door Entry That Opens To A Large, Welcoming Foyer. The Open-Concept Floor Plan Boasts 9-Ft Ceilings On The Main Floor, A Cozy Family Room With A Fireplace, And A Stylish Dining Room With Coffered Ceilings. The Upgraded Kitchen Is A Chefs Delight With Premium Cabinetry Topped With Crown Moulding, Custom Backsplash, And Built-In Stainless Steel Appliances. Enjoy Morning Coffee With A Walk-Out From The Breakfast Area To The Deck. Upstairs, You'll Find An Oak Staircase With Iron Pickets, A Skylight, A Media/Entertainment Room, And Generously Sized Bedrooms. The Prime Bedroom Features A Luxurious 5-Piece Ensuite And His & Hers Walk-In Closets. The Entire Home Features Laminate Flooring. Additional Highlights Include Direct Access To The Garage From Inside And A Builder-Finished Basement With A Separate Walk-Up Entrance. Located Just Steps To The Lake, Scenic Trails, Parks, And Public Transit, And Only Minutes To Schools, Shopping, The GO Station, Hwy 401, And The Hospital. This Home Truly Offers The Perfect Blend Of Elegance, Space, And Convenience! **EXTRAS** S/S Fridge, S/S Dishwasher, S/S B/I Double Oven, B/I Cook Top, Garage Door Opener With Remote & CAC. Hot Water Tank Is Rental (id:61476)
14 Mansfield Crescent
Whitby, Ontario
** OPEN HOUSE: Sunday (June 15) 2:00-4:00 PM. **Welcome to an incredible Retreat in the City, a rare find in a Premium location backing onto a Conservation Area where Privacy is at its most. Quality built home presenting a great Layout created for total functionality, comprising of over 2,600 Sq Ft of space. Step into this immaculate fully Finished and tastefully designed 5 Level sidesplit home, well built with Quality materials featuring 4 Bedrooms, 4 Bathrooms, Carpet-Free (except 2nd floor stairs), NO neighbours at the back, overlooking a spectacular & peaceful Tree-lined Green Space - what an amazing setting ! Main floor boasting a beautiful updated Kitchen with Granite counters and Stainless appliances, Dining/Breakfast area, a huge Living and super-cozy Family room with a lovely brick Accent wall. 2nd floor consists of 3 well-appointed Bedrooms including a 2 pc Ensuite, Walk-in Closet, and an additional 3 pc. Bath. Finished WALK-OUT basement with SEPARATE Entrance, a nice Rec Room equipped with a fashionable Kitchenette, a 4th large Bedroom, 3 pc modern Bathroom, huge Utility room that can be further developed for additional living space and plenty of additional storage - an ideal In-Law setup ready for your enjoyment and creative utilization. Lets dont forget the some of the upgrades: Kitchen, Brand New Hardwood in Bedrooms, Roof (2020), upgraded, Flooring, Bathrooms, Furnace & Water Heater (2019), Appliances, Painting, extra-solid Driveway suitable for R/V parking, Patios and more. And finally, walk out to your relaxing Private Oasis backing onto the tranquil Forest featuring a beautiful Landscaping, 2 Decks + 2 Patios, and an absolutely STUNNING VIEW. Close to all major amenities including Hwy 401, Oshawa Centre, Trent University, Durham College, shopping, restaurants, recreation, parks, trails and more. This extremely Well-kept house has everything you may need to call it a Home and enjoy a friendly and Upscale community, do not miss out ! (id:61476)
91 Perryview Drive
Scugog, Ontario
Stunning 6-Bedroom Family Home with Income Potential. This spacious 2-story, 6-bedroom home offers a bright, family-friendly layout with stylish finishes throughout. Step into a welcoming foyer through double-width doors and enjoy vinyl waterproof flooring, pot lights, and designer fixtures. The main level boasts an entertaining sized living room, plus an open-concept kitchen/family room with walkout to a private, fully fenced backyardcomplete with two gates, a patio, and a shed. Bonus Income: Separate basement apartment was previously rented for $1,900/month + 40% utilities. (id:61476)
82 Elephant Hill Drive
Clarington, Ontario
Charming, Well-Maintained Family Home. This beautiful 3-bedroom home sits on a spacious lot and offers a fully fenced backyard with a hot tub perfect for relaxing and entertaining, with no rear neighbours for added privacy. Inside, you'll find a large family room, a generous primary bedroom with a walk-in closet, and a 4-piece ensuite bath. Ideally located close to schools, shopping, and all amenities is a fantastic opportunity in a prime neighbourhood! ** This is a linked property.** (id:61476)
35 Valleywood Drive
Whitby, Ontario
Your Dream Home Awaits in Williamsburg! Spacious, Comfortable and Full of Possibilities! Welcome to this incredible 4-bedroom, 3-bathroom gem in the highly sought-after Williamsburg neighbourhood! Meticulously cared for by the original owners, this home combines classic charm with modern comfort and offers the perfect setting for you and your family to create lasting memories. Step inside and be greeted by a calm, welcoming atmosphere. The spacious living room is ideal for memorable family gatherings, while the separate dining area makes every meal feel special. The heart of the home - a cozy family room with a gas fireplace - invites you to unwind and relax after a busy day. The main floor office space is a unique opportunity for a work-from-home professional or a quiet children's study area. The kitchen, with its generous eat-in space, is perfect for casual meals, and the sliding door walk-out from the kitchen opens up to your private backyard oasis. Whether you are entertaining, gardening, or simply enjoying the fresh air, your backyard is a retreat in itself. Upstairs, you will find four generously sized bedrooms, each offering plenty of space and natural light. The primary suite is a true sanctuary, featuring a 4-piece ensuite, double closets including walk-in closet - your own personal space to relax and recharge. The additional bedrooms are perfect for kids, guests, or even an additional home office. The full basement offers endless possibilities, whether you're looking for extra storage, a home gym, or a playroom for the kids, there is plenty of space to make it your own. Located on a spacious lot in one of Whitby's most desirable neighbourhoods, this home is just moments away from top-rated schools, parks, shopping, dining. Plus, you are just a short drive from all the conveniences Whitby has to offer, making this the perfect spot for both work and play. Offered in as-is condition, this is an opportunity you wont want to miss! (id:61476)
3104 - 300 Croft Street
Port Hope, Ontario
TWO OWNED PARKING SPOTS! Welcome to your new home, where comfort meets charm in a peaceful, park-side setting. Nestled in a serene community, this 2-bedroom, 2-bathroom condo offers the ease of one-level living with elegant touches throughout. Step into the inviting open-concept layout, where the heart of the home - a stunning kitchen adorned with gleaming quartz countertops and stainless steel appliances - flows effortlessly into a warm and airy living space. The covered front porch beckons you to unwind with a morning coffee or evening glass of wine as you gaze out toward lush green parkland and the lively rhythm of nearby baseball diamonds. Each bedroom is a cozy retreat, while the modern bathrooms provide a spa-like feel. With air conditioning ensuring year-round comfort, this home truly has it all. Perfectly positioned near walking trails, shops, and transit, it offers a harmonious blend of nature and neighborhood living. (id:61476)
203 Barnes Road
Brighton, Ontario
Welcome To 203 Barnes Rd, Brighton! Welcome Home! Are You Looking For Privacy & Your Own Piece Of Paradise! 14 Acres Of Stunning Property That Is in a Park-Like Setting. Stunning Views Of Sunsets/Wild Life! Beautiful Trees Placed Throughout The Property With Pine Trees Lining The Property. This 2 Bed,1 Bath Chalet Style Bungalow Home With Open Concept Main Level, Cathedral Ceilings & Floor To Ceiling Windows For Panaromic Views W/ W/O Spacious Front Porch/Deck! Main Lvl Primary W/ Lots Of Natural Light W/ W/O To a Massive and Private Back Deck W/ Gazebo/Hot Tub! Main Level Also Features Renovated Eat-In Kitchen (2022) W/ Quartz, Pot Lights & New Bosch Dishwasher. Basement F/ Additional Bedroom That Is Large and Bright. Plus There Is A Family Room Perfect For Entertaining! This Property Also Boasts A Separate Building Currently A Kennel (Formerly A Guest House) With A/C & Heat! Start your owns dog boarding or doggie daycare business. **EXTRAS** Zoned RU2 - Opportunity Awaits! Close To Hwy 2, 10 mins to 401, 5 Min Walk To Beach. Close To Lake Ontario, Beautiful Presquille Park, 10 Mins To Big Apple & Public Boat Launch! (id:61476)
160 Hope Street N
Port Hope, Ontario
Charming bungalow in historic Port Hope... this is the perfect starter or retirement home. Featuring 2 bedrooms, one bath and a gorgeous treed backyard with amazing landscaping. Enjoy the evenings on your covered deck overlooking the gardens. Close to downtown, the river and waterfront. Easy 401 access for commuters. This one is sure to please! (id:61476)
65 Scadding Avenue
Whitby, Ontario
Welcome to this sun-filled home in the sought-after Whitby Shores community. Featuring hardwood floors throughout, vaulted ceilings, and skylights, the main floor is open and inviting. The kitchen with granite countertops flows into a cozy living room with fireplace, while the eat-in area walks out to an entertainers dream backyard complete with a gazebo and oversized hot tub. Enjoy a spacious formal dining room, main floor laundry, and a finished basement with fireplace perfect for your family's needs. Upstairs features overlook onto main level! Good sized bedrooms, including a primary retreat with a renovated ensuite, walk-in closet, and private balcony. Just steps to the lake, parks, trails, and minutes to shopping, dining, and transit this home has it all! Offers Anytime *See Virtual Tour* (id:61476)
2513 - 2550 Simcoe Street N
Oshawa, Ontario
Welcome to the lower penthouse at U.C. Tower 1 in Oshawa. This stunning one-bedroom plus den suite offers modern living with breathtaking views from a spacious full-sized balcony, along with an additional Juliette balcony in the bedroom, allowing for plenty of natural light and fresh air. Featuring 8.5-foot ceilings and durable wide plank laminate flooring throughout, this bright and airy unit boasts a sleek modern kitchen complete with quartz countertops, a tile backsplash, stainless steel appliances, a built-in stovetop, microwave, and a panelled dishwasher for a seamless design. The living area is open and inviting, with a walk-out to the private balcony, perfect for enjoying morning coffee or unwinding with panoramic city views. The primary bedroom is a serene retreat with floor-to-ceiling windows and ample closet space. The den is an ideal flex space, perfect for a home office, guest room, or study nook. This unit includes the convenience of in-suite laundry with a stacked washer and dryer. Freshly painted, this suite is move-in ready. Building amenities include a fully equipped fitness centre, stylish lounge and co-working spaces, games and entertainment rooms, a party room and event space, and a secure parcel and mail delivery area. The building also offers 24/7 security and concierge service. Located in a prime Oshawa neighbourhood, this condo is steps from Durham College and Ontario Tech University, as well as transit, shopping, restaurants, and major highways. Whether you are a first-time buyer, investor, or downsizer, this unit offers exceptional value in a sought-after location. Don't miss this opportunity to own a beautiful suite in one of Oshawa's most desirable condominiums. (id:61476)
120 Bonnycastle Drive
Clarington, Ontario
Renovated Home with Legal Basement Apartment in Prime Bowmanville Location! Dont miss this fabulous, updated home located in a highly sought-after Bowmanville neighbourhood. Offering stylish upgrades, income potential, and unbeatable convenience, this home is the perfect setup to help offset your mortgage or accommodate multigenerational living. The main and second floors feature hardwood flooring throughout, a modern, professionally designed kitchen with quartz countertops, matching quartz backsplash, stainless steel appliances, upgraded gas stove, and an islandplus a double garden door walkout to a deck overlooking the backyard. You'll also find a spacious living/dining area, main floor laundry, and a powder room for added convenience. The upper split-level boasts a bright family room with soaring ceilings, bay window, and hardwood floors. The primary suite offers a walk-in closet and an updated 3-piece ensuite. All bedrooms feature hardwood floors and share an updated main bath. The fully self-contained walk-out basement apartment includes a separate entrance, one bedroom, kitchen, living room, 4-piece bath, and in-suite laundryideal for rental income or extended family. Extras include an extra-wide driveway for ample parking, and a location just minutes from Highway 401 and the Bowmanville GO Station. Enjoy close proximity to restaurants, grocery stores, parks, and scenic trailseverything you need right at your doorstep. ** This is a linked property.** (id:61476)
14 Balsdon Crescent
Whitby, Ontario
Stunning 2-Storey Detached Executive-Style Home On A Quiet Street In A Desirable Neighbourhood! Boasting Over 3,000 Sq.Ft Of Above-Ground Living Space, Plus An Additional 1,090 Sq.Ft Below Ground, This Fully Renovated Home Offers Modern Luxury At Its Finest. Featuring Engineered Hardwood Flooring Throughout, The Gourmet Chef's Kitchen Is A True Showstopper, With Quartz Countertops, Sleek Stainless Steel Appliances, A Spacious Island With Bar Seating, A Built-In Dishwasher Plus Contemporary Shaker-Style Cabinets. The Open-Concept Dining Area Is Perfect For Entertaining Guests, Offering Plenty Of Natural Sunlight, Picturesque Views/Direct Access To The Backyard. The Main Floor Also Features A Spacious And Bright Family Room With Vaulted Ceilings And Sunken Floors, Plus A Versatile Office That Can Be Used As An Extra Bedroom. The Second Floor Includes An Oversized Primary Bedroom With A 5-Piece Ensuite And A Cozy Sitting Area/Office Space. Additional Highlights Include Vaulted Ceilings In The Second Bedroom, A Newly Upgraded Bathroom Plus Two Other Generously Sized Bedrooms. The Newly Renovated Basement/In-Law Suite Features Waterproof Vinyl Flooring Throughout, Two Sizeable Extra Bedrooms, A Large Living Room, A Recreation Area, A Full Kitchen, And A 3-Piece Bathroom. Private Backyard Oasis Is Perfectly Designed For Relaxing And Entertaining Featuring An Inground Pool, A Brand-New Hot Tub, A Custom Outdoor Bar And Entertainment Area, And A Professionally Landscaped Patio (2021). Walking Distance To All Major Amenities Including Schools, Parks, Shopping, Entertainment, 401 And More! **EXTRAS** Roof(2017), Pool Liner(2017), Main Floor Reno(2018), Stairs(2019), Basement Reno's(2021), Hot Tub(2024), Pool Safety Cover(2023), Backyard Bar(2021), Upstairs Bathroom(2023), Engineered Hardwood Flooring(2018), Pooler Heater(2023) (id:61476)
670 William Street
Cobourg, Ontario
Multi-Family Bungalow on 2.11 Acres of Creek, Forest, manicured lawns surrounding + Workshop. Property zoned as Development, Residential, EC & GM. Beautiful sparkling creek with trout/salmon runs along the perimeter. Privacy trees surround. EC over land. Well-maintained & updated Residential Bungalow w/ Lower Level guest unit. A large Picture window bring in views over the grounds to forest & creek. Large Carport over concrete slab works as a great outdoor covered relaxation space. Residence set back from road enjoying privacy. Workshop further from house is a perfect space for Artisans or self-employment use. Acquire this parcel to develop into your vision. A property with possibilities! A small portion of land is zoned Commercial & GM/Industrial. This is an ideal property for owner-occupiers seeking flexibility & long-term value. Could also appeal to Investors, Developers who may wish to work towards development along with planning department/conservation authority to purpose this for highest & best use. Impressive in-town property in convenient location. Perfectly positioned for a variety of uses, this expansive parcel has potential for creative investors. Boutique hotel? Office? Apartment? Townhomes? Industrial area onsite could possibly work for a small-scale manufacturing, warehouse, or logistics use. Commercial: Offices, retail, service-based business. Residential: Apartments, Townhomes, or Live/Work Loft. Mixed-Use: Combine all three to maximize return on investment! 163 feet of Frontage. High visibility location for workshop & privacy over the rest of the land due to surrounding forest. Easy access to highways & public transportation. City water, sewer, power, high-speed internet. Flat, useable Land. Growing Market: Situated in a rapidly expanding town with new housing developments, commercial growth. Investment-Ready: Could work for a mixed-use development, live/work space, multi-family housing. Buyer to investigate all intended uses. EC over land. (id:61476)
201 Southlawn Avenue
Oshawa, Ontario
This is a Beautiful Two Bedroom Bungalow (Originally a 3 Bedroom) on a 52 wide ravine lot. This home comes with a fully finished basement which has its own Separate Entrance. The main floor is open concept and completely renovated with modern finishes throughout. There is a large skylight right in the centre of the home letting in lots of natural light. The kitchen is bright and spacious and includes custom white cabinetry, quartz counters, stainless steel appliances, breakfast bar, upgraded lighting and a large window overlooking the backyard. The basement is fully finished with 2 bedrooms, a second kitchen combined with living room and a 3-Piece Washroom. Use it as an In-Law suite or potentially rent it out separately for additional income. Oversized Garage/Workshop W/220v Outlet. Located in a safe, vibrant, neighbourhood with many amenities - Close To Schools, Beach, Park, Waterfront Trails, 401 & GO Station. (id:61476)
170 Annis Street
Oshawa, Ontario
170 Annis Street, Oshawa A Rare Find Near the Lake. AWelcome to 170 Annis Street, where comfort meets location in a home made for real life. Just minutes from the shores of Lake Ontario, this charming two-storey detached sits on a quiet residential street in one of Oshawas most walkable and welcoming neighborhoods.Inside, youll find a practical, well-loved layout with space for everyone. The main floor features a bright living room and a functional eat-in kitchen that opens to the backyardperfect for summer barbecues or quiet coffee mornings. Upstairs, three generously sized bedrooms offer the kind of flexibility families, couples, and work-from-home professionals all appreciate.But what really sets this home apart is whats outside your front door. Youre a short stroll from the waterfront trail, parks, and sandy beach access. Spend weekends walking the shoreline, cycling the path, or just soaking in the view. Add in close proximity to schools, public transit, and local shops, and youve got the ideal mix of peaceful retreat and urban convenience.The attached garage and private driveway seal the dealwhether you're upsizing, downsizing, or buying for the first time, 170 Annis Street offers lifestyle and value in equal measure.This is more than a move. Its a fresh start by the lake. (id:61476)
161 Bruton Street
Port Hope, Ontario
Discover this beautifully crafted 3-bedroom, 2.5-bathroom home that seamlessly blends modern style with thoughtful functionality. Step into a bright, open-concept living space featuring a bespoke custom kitchen, soaring high ceilings, and large windows that flood the home with natural light. The unfinished basement, complete with a rough-in for a bathroom and oversized windows, offers exceptional potential to expand whether you envision extra bedrooms, a family room, or a guest suite. At the rear of the property, you'll find a detached garage accessed via a municipal lane. It includes a heated room and staircase to an upper level, ideal for conversion into a home office, studio, or guest loft. With modern water and sewer connections including a sewage pump linking the garage to the main house its ready for a variety of creative uses. Located in the heart of historic Port Hope, this home is just a short walk from downtown shops, restaurants, and the iconic Capitol Theatre, immersing you in the towns vibrant cultural scene. If you're looking for a stylish new home with room to grow, this thoughtfully designed property offers both. (id:61476)
33 Kingsley Avenue
Brighton, Ontario
A beautiful century Home in the charming town of Brighton, this house has been used as a single-family residence, a single-family residence with an Airbnb B&B, and a duplex within the last four years. Built in 1883, this 5 Bed, 3 Bath property with an ultra-flexible layout is in the thick of all Brighton has to offer, and 2 2-minute walk to Grocery and Pharm, LCBO, cafes, Proctor Park, and more. With bespoke original hardwood floors throughout, coupled with sky-high ceilings, windows, and deep solid wood and plaster moulding, this stately residence has been thoughtfully updated. The main floor has a large bedroom with a newly renovated 3 pc ensuite. The main floor kitchen is combined with a lovely breakfast area/family room and a cozy NG fireplace. 3 huge rooms include the formal dining room, a living room with a 2nd NG fireplace, and an enormous front sitting room which has, in the past, been used as a separate 6th bedroom. There is a cozy 3-season sunroom off the dining room for hobbies and relaxing with its own entry. The Upper Floor contains an eat-in kitchen (used to be a bedroom) and 3-4 large bedrooms, with one used as a living room in a duplex or Airbnb configuration. A standalone room at the rear is accessible by both the Main and Upper units and provides flexibility to add it to either unit as a bedroom/family/living room with its second staircase. Full of warmth and charm, this home provides a stately blank slate to grow with your family, downsize, or cohabitate with family in one of Brighton's best-known properties. The rear yard is an oasis with a large family deck with a pergola, is fenced, and has an established pond with many songbirds and dragonflies. The remainder of the yard is currently unused, but would easily, with the addition of further fencing, enlarge the backyard even further. Parking for 4 or 5. This property meets all of your needs and wants. Brighton also has a high demand for quality rentals, and is a nice addition to a portfolio. (id:61476)
#103 - 430 Lonsberry Drive
Cobourg, Ontario
Discover the perfect blend of comfort and convenience in this bright, south-facing lower-level condo in the Newtownville neighbourhood. With two spacious bedrooms and a well-appointed bathroom, this airy home offers a welcoming retreat in the heart of the city. Large windows on both the north and south sides fill the space with natural light, creating an inviting atmosphere throughout the day. Located just a short walk from downtown, you'll have easy access to shops, dining, and entertainment, while the nearby lake invites you to take a peaceful stroll along the water. Whether youre enjoying the vibrant city life or unwinding by the shoreline, this location offers the best of both worlds. Inside, the open layout enhances the sense of space, making every corner feel bright and functional. Ideal for professionals, downsizers, or those seeking a low-maintenance lifestyle, this condo is a rare find in a prime location. Move in and enjoy the perfect balance of urban living and natural beauty right at your doorstep! (id:61476)
415 - 712 Rossland Road E
Whitby, Ontario
Welcome home to this meticulously maintained & tastefully updated unit in the sought-after, quiet building that is The Connoisseur. Located in a prime Whitby location; close to schools, shopping, public transit, parks & more! The spacious, open concept layout features hardwood flooring & crown molding throughout & large windows that create ample natural light. Two generously sized bedrooms with the primary boasting a newly renovated 3PC ensuite. The large kitchen possesses stainless steel appliances & loads of cupboard space! Originally a 1+1, but the den was converted into a bedroom. The building amenities include: an indoor pool, hot tub, sauna, fitness & party rooms, car wash, library, underground heated parking & a locker. (id:61476)
14 Lismer Drive
Whitby, Ontario
Welcome to this beautifully maintained and solidly built 3-bedroom, 3-bathroom home, nestled in a highly desirable and family-friendly area of Whitby. Boasting fantastic curb appeal and a timeless all-brick exterior, this home offers a perfect blend of comfort, functionality, and opportunity. Step inside to discover a well-designed floorplan featuring a formal living room and dining room ideal for hosting family gatherings and special occasions. The heart of the home is the stunning updated kitchen, complete with new stainless steel appliances, a large centre island, and an open concept layout that flows seamlessly into the bright and inviting family room, highlighted by large windows and a cozy brick fireplace. Walk out from the main floor to your spacious and private backyard, perfect for summer entertaining or quiet morning coffee. Upstairs, you'll find three generous bedrooms, including an oversized primary retreat with a luxurious private ensuite and an extra-large walk-in closet. The additional bedrooms offer plenty of space for a growing family or home office setups. The basement is partly finished and ready for your vision---a blank canvas where you can add further value and personalize to suit your needs. Located just minutes from top-rated schools, beautiful parks, shopping, and with easy access to the 401 and 407, this home offers unbeatable convenience in one of Whitbys most desirable communities. Don't miss your chance to call this exceptional property home! (id:61476)
2372 Chevron Prince Path
Oshawa, Ontario
You know that moment when you walk into a place and immediately think, yep, this is where the chaos of bedtime, the magic of pancake Sundays, and the occasional ninja fight over screen time will all go down? Yeah, this is that place. Welcome to your next-level home literally. This multi-level masterpiece was clearly designed by someone who gets the rhythm of family life: a little bit hectic, a lot of love, and just enough space to hide when needed. You walk up to the main floor and boom, laminate floors, open-concept living and dining that practically scream dance party after dinner, and a walkout to a balcony where you can pretend your morning coffee isn't just reheated toddler leftovers. The kitchens got stainless steel appliances and a pantry ready to store every snack from kale chips to ketchup-flavoured everything. Plus, a 2-piece powder room because who has time to go all the way upstairs when nature calls mid-Paw Patrol episode? Head up to the next floor, where two generously sized bedrooms (with double closets because kids have stuff, okay?) and a full bathroom await. There's even a laundry room on this level, so no more hauling baskets up and down stairs like you're training for a Spartan Race. But wait, it gets better. The top floor is the ultimate grown-up retreat: the entire level is dedicated to the primary suite. Were talking walk-in closet, a second double closet(because your hoodie collection deserves space too), a 4-piece ensuite with a walk-in shower, and enough room to finally escape and stream literally anything that isn't animated. This place isn't just a house, its a launchpad for your family's next adventure, whether that's a spontaneous zoo trip or just surviving bath time with only minor splashing. (id:61476)
14 - 10126 Longsault Road
Clarington, Ontario
Welcome to this rare find just 15 min north of Bowmanville! Nestled in The prestigious 55+ community "The PSC Club" consisting of only 15 homes. This rare offering perfectly balances privacy with community living, where each of the 15 homeowners shares in the pride of ownership of the magnificent 33-acre grounds. This meticulously crafted 1640 sqf custom bungalow offers a lifestyle unlike any other.. A thoughtfully designed layout welcomes you through a bright, airy sunroom - the perfect spot to enjoy your morning coffee while watching the sunrise. As you step inside, gleaming hardwood floors flow seamlessly throughout, leading you into an open-concept living space that's both elegant and comfortable. The inviting living room offers the perfect setting for relaxed evenings, while the gracious dining area stands ready to host your most memorable gatherings. At the heart of this home, a stunning kitchen showcases gorgeous stainless steel appliances, combining both beauty and functionality for those who love to cook and entertain. The primary bedroom suite serves as a private retreat, complete with an ensuite bath for ultimate convenience. Two additional generously-sized bedrooms and a second full bath provide ample space for family visits or a home office setup. Outdoor living takes center stage with a welcoming front deck and a private yard area at back, perfect for enjoying the peaceful surroundings. For the hobbyist, collector, or craftsperson, this property truly excels - featuring a detached 3.5 car building at back that includes two single car garages plus an impressive 23 x18 workshop. This fully insulated space comes complete with a wood stove, offering year-round comfort for all your projects and passions. The community amenities rival those of a luxury resort, featuring a sparkling inground pool for summer enjoyment, a vibrant recreation hall for social gatherings, and convenient RV/trailer storage for the adventurers at heart. A GREAT ALT TO WILMOT (id:61476)
139 Warren Avenue
Oshawa, Ontario
Charming Bungalow in Sought-After McLaughlin Community! Welcome to this delightful 2-bedroom detached bungalow nestled in one of Oshawa's most established neighbourhoods. Set on a deep 97-foot lot, this home offers fantastic curb appeal and a lifestyle of comfort and convenience. Perfect for first-time buyers, downsizers, or savvy investors. Step inside to discover a warm and inviting layout, featuring a bright main level with a full 4-piece bathroom and cozy living spaces. The finished basement extends your living area with ample space for entertaining, hobbies, or a home office complete with a bar area and a bonus washroom rough-in (toilet and washbasin installed). Enjoy outdoor dining and relaxed summer evenings on the beautiful covered patio (2020), tucked privately at the back of the home and offering excellent shade and a great space for hosting. The yard is perfect for pets, gardening, or simply unwinding in your own quiet retreat. Additional features include a newly installed central AC (2023), ample attic storage which could be converted to an additional finished space and a private driveway with parking for up to 3 vehicles. Located just minutes from everyday essentials and lifestyle amenities, you're within 2 km of the Oshawa Valley Botanical Gardens, Oshawa Hospital, O'Neill CVI, children's hockey arenas, and several other schools making this a family-friendly and commuter-convenient location. Don't miss the chance to own this charming home in a highly desirable area! (id:61476)
944 Grand Ridge Avenue
Oshawa, Ontario
Immerse yourself in unparalleled luxury with this meticulously renovated custom-built masterpiece. Situated within the esteemed Maxwell Village community, this exquisite residence embodies both opulence and practicality. This home boasts a wide open-concept layout, soaring 9-foot ceilings, beautiful hardwood floors and custom cabinetry throughout, delivering an elevated lifestyle from top to bottom. In the heart of this home lies a chef-inspired kitchen designed with a premium Wolf gas range, an expansive island, and exquisite high-end finishes. This culinary haven is ideal for entertaining or everyday indulgences. The professionally finished basement is equally impressive, featuring a custom wet bar and ample space for entertaining or relaxation. Exteriorly, the meticulously landscaped backyard transforms into your private oasis. Equipped with a new in-ground saltwater pool, it offers the perfect setting for summer relaxation and hosting guests. This turnkey home boasts a comprehensive range of amenities, including California Shutters, high garage ceilings with overhead storage, and proximity to major shopping centres, top-rated schools, and big-box stores. Luxury, comfort, and style converge in this extraordinary property. Homes of this caliber rarely come to market, making this opportunity to own a true masterpiece in a high-demand neighbourhood. (id:61476)
2033 Nash Road
Clarington, Ontario
This Exquisitely Crafted, Custom-Built 6-Bedroom Masterpiece Is 5,547 Sqft, Only 1 Year Young & Situated On A Spacious 4-Acre Lot In The Heart Of Bowmanville, Showcasing Unparalleled Quality In Every Detail. Exterior is Brick & Stone Fashioned W/465 Gemstone Soffit Lights Complemented By Triple-Pane Windows Throughout, This Home Sets A New Standard In Building Excellence. Rare Find Bungaloft Features An Insulated Attached 4-Car Oversized Garage & A Detached 2-Car Garage. Upon Entering The 8' Double Door Foyer, One Is Greeted By Opulent Features Such As A 21' Waffle Ceiling W/Powered Chandelier, Diamond 24x24" Tiles W/6" Border, Flared Staircase, & True Craft Panel Mould. B/I Custom Cabinetry, 10' Ceilings W/Hardwired Speakers, Manhattan Crown Ceiling Design, 7" White Oak Flrs, Power Thermal Blinds, 8' Two-Panel Drs, 7" Trim & Casing W/Headers Above All Windows & Drs Add A Touch Of Sophistication Throughout. The Kitchen & Living Rm Seamlessly Blend To Form A Generous Space Offering Picturesque Views. Kitchen Exemplifies Luxury Featuring A 12'x8' Patio Door, 45" Sink, 48" Dual Fuel Range, Side-By-Side Fridge & Freezer, Soft-Close Cabinets W/Crown, Valance & Upper/Under-Cabinet Lighting. Pot Filler Faucet, Quartz Counter/Backsplash, & Two 10.5' Book-Matched Quartz Waterfall Islands W/30" B/I Microwave Drawer & 2 Beverage Fridges Enhance Functionality & Aesthetics. The Living Space Features B/I Cabinets, Fireplace & A Soaring 20' Waffle Ceiling Adorned By Pot Lights, Creating A Perfect Space For Entertaining & Creating Memories. The Dining Rm Features A Fireplace, Full-Size Servery W/Upper & Lower Soft-Close Cabinets, Shelves & Quartz Counter/Backsplash. All Bathrooms Are Fitted W/ Comfort-Height Quartz Vanities While 4 Bedrooms Offer Ensuite Access. Primary Bedroom Features An Adjoined Nursery (Or 2nd Office), Custom 8-Pc Ensuite W/Heated Floor & Wet Room, 2 W/I Closets, Fireplace & 8'x8' Patio Door To A 682 Sqft Deck. Property Tax $13,755.00 To $9,077.10 Due T (id:61476)
3140 Cochrane Street
Whitby, Ontario
Immaculate 2 Storey on Prestigious Ravine Lot Resort-Style Living in Whitby. Welcome to one of Whitby's most desirable addresses! This exceptional 2-storey is set on a spectacular ravine lot with over 20 mature trees, offering privacy, tranquility, and a true backyard oasis. Inside, you'll be greeted by soaring 21-foot ceilings in the living room and a stunning open-concept main floor featuring spacious living and dining areas perfect for entertaining. The chefs kitchen is complete with stainless steel appliances and a sun-filled eat-in area. The luxurious main floor primary suite is tucked away for privacy and features an elegant ensuite bath. Upstairs, you'll find three generous bedrooms, including a convenient Jack & Jill 4-piece bathroom ideal for families or guests. Bonus nanny/in-law suite above the 3-car garage with a separate entrance provides flexible living space for extended family or home office needs. Enjoy main floor laundry, 2 furnaces, 2 on demand water units, and a 3-car garage offering both comfort and convenience. Step outside to your private paradise: a jaw-dropping backyard with an enormous saltwater pool, spa hot tub, waterfall, gas firepit, cabana, and flowing interlock patio a true showstopper! This immaculate home offers luxury, space, and resort-style amenities inside and out. Don't miss this rare opportunity! (id:61476)
11 Lois Torrance Trail
Uxbridge, Ontario
Welcome to Luxury Living in this Extensively-Upgraded Bungaloft Townhome. Located on a Premium Lot by Parkette and Backing onto Protected Woodlands, this Montgomery Meadows "Kingswood" model Offers 2381 Square Feet with Upgrades Throughout. Gorgeous 6" Wide Plank Flooring Throughout Main Floor. Quartz Counters Throughout Plus Upgraded Kitchen Including Custom Cabinetry, Hood-Fan Cover and Built-in Appliances. The Basement Level is Mostly Finished, Offering a Large Recreation Area, Optional Bedroom/Multipurpose Room, Cold Cellar, 4-Piece Bathroom Plus Two Large Storage Rooms. The Upgraded Open-Concept Kitchen Opens to Both Great Room and Dining Area with Vaulted 2 Storey Ceiling and Windows with Views of the Forest. Wake Up to Forest Views from your Main-Floor Primary Suite Featuring Hardwood, Walk-In Closet and 4 Pc Ensuite. An Additional Main-Floor Bedroom with 4-Piece Ensuite Sits just off the Foyer. The Upper Level has 2 Bedrooms and a Loft, Plus a 5-Piece Bathroom with Twin Sink Vanity. Smooth Ceilings Throughout Including 10' Main and 9' Second Floor Height. Over 3000 Square Feet of Finished Living Space. Enjoy Turn-Key Living in this Coveted Neighbourhood Steps Away from Uxbridge's Acclaimed Trail System and is Immediately Across from Foxbridge Golf Course. **EXTRAS** The unit is protected by a 7-year Tarion New Home Warranty Program. (id:61476)
515 Harwood Drive
Oshawa, Ontario
CHARMING 4 Bedroom Detached, 2 Story Home In A Desired And Mature O'Neill Neighborhood. Great For A Family!! Basement Can Be Used For IN-LAW Apartment. Walkout To Private Backyard, Overlooking Greenery, Mature Trees, And To Go Sit And Relax On The Deck. Conveniently Located Within Walking Distance To French Immersion & Public Schools, Park, Costco And More Easy Access To T.T.C. Transit And Quick Drive To Hwy 401.All You Need Is Just Minutes Away! This Gives You Comfort, Convenience And Much Potential. Don't Miss Your Chance To Own This Home. (id:61476)
1195 Wecker Drive
Oshawa, Ontario
Perfect starter home and investment property. Basement has a separate entrance with a full kitchen, bathroom, living room and bedroom. Situated on a Large lot, lots of green space beautifully maintained. The house is freshly painted, gleaming hardwood floors, with smooth ceilings and crown moulding, bright and airy. Nothing to do except move in. Enjoy morning coffees on the beautiful front porch, afternoon BBQs off the back deck. Detached garage perfect for parking or workshop. Enough parking for 6 cars Family neighbourhood, quiet and close to 401, shopping, schools and more (id:61476)


