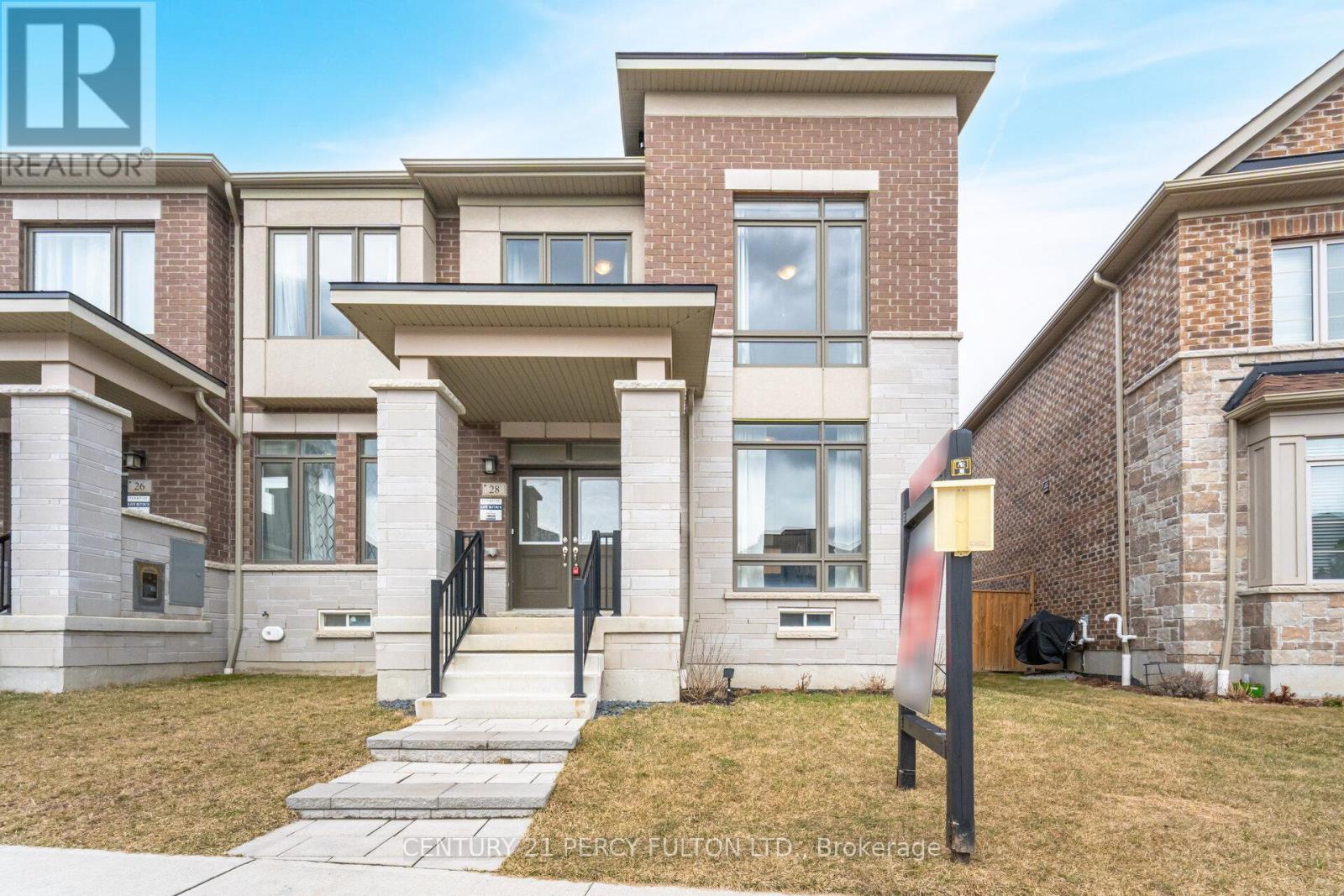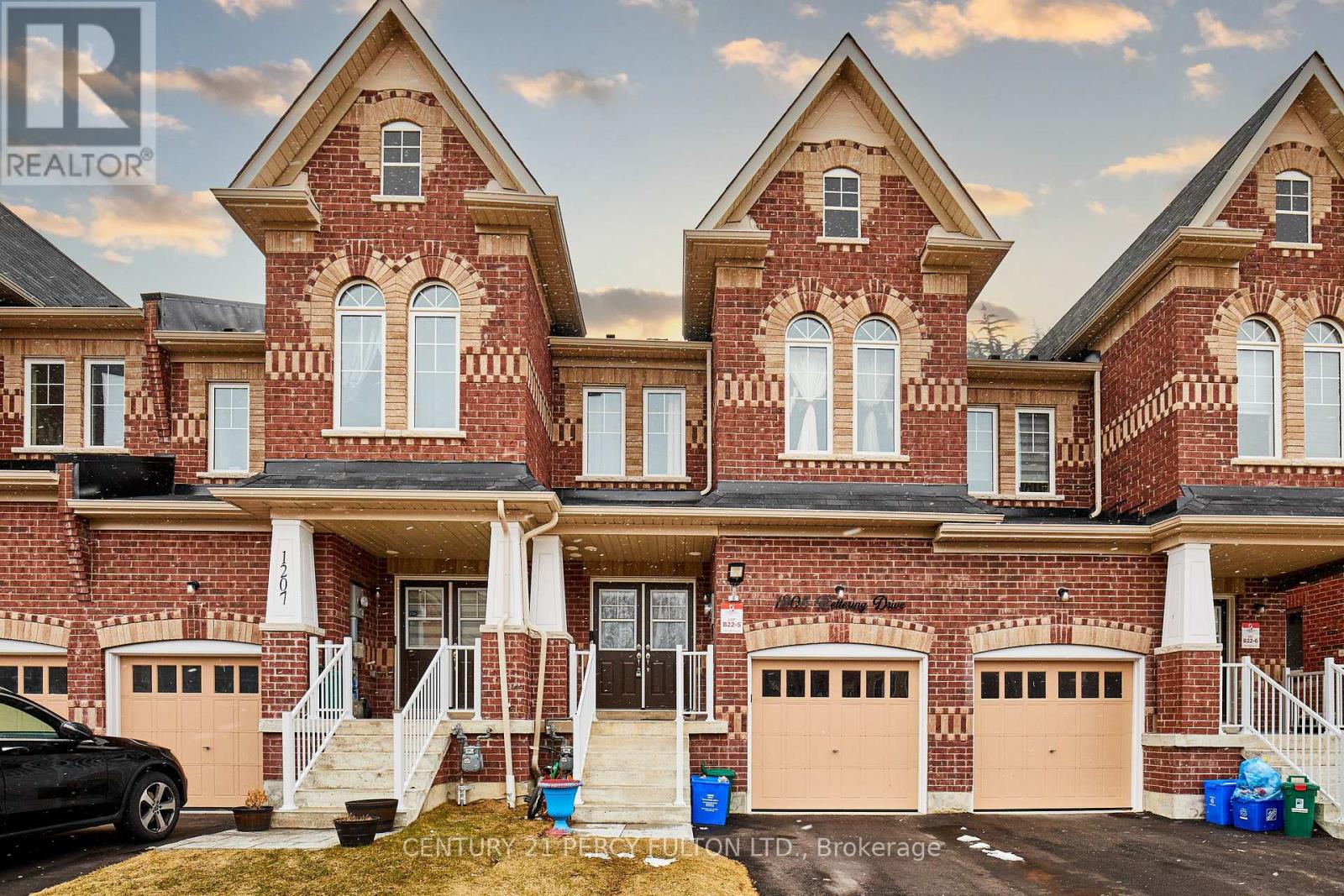55 Telegraph Drive
Whitby, Ontario
Welcome to 55 Telegraph Drive, located in the beautiful and sought after neighborhood of Williamsburg. Freehold townhome with no POTL/maintenance fees, located near great schools, parks, ravine/path, shopping centers, restaurants, transit, Whitby Go Station and major highways (401/412/407). Walking distance to Thermea Spa Village. Roof 2016. Windows 2022 (front of the house only). New vinyl flooring on main floor. Beautiful new front door with window installed. 3 Bedrooms and 2 washrooms, with a partially finished basement, with raised floors, that has a rough-in for another washroom. 4pc washroom includes an upgraded soaker tub. Main floor access to the garage. Large backyard. Come and see all this house & neighborhood have to offer! (id:61476)
116 Cachet Boulevard
Whitby, Ontario
Spectacular 4 bedroom, all brick family home backing onto park setting! This beautifully upgraded Melody built home features extensive updates throughout including hardwood floors, crown moulding, pot lights, main floor 9ft ceilings & incredible wainscotting details throughout. Traditional floor plan complete with elegant formal living & dining rooms - perfect for entertaining! Gourmet kitchen boasting granite counters, ceramic floors & backsplash, working centre island with breakfast bar & stainless steel appliances. Breakfast area with sliding glass walk-out to a large deck & park views. Cozy gas fireplace in the spacious open concept family room. Convenient main floor office & sunken laundry room with garage access. Upstairs offers a great den area with garden door walk-out to a private balcony with front garden views. 4 well appointed bedrooms, all with ensuites & great closet space! Primary retreat with 4pc spa like ensuite with corner soaker tub & walk-in closet organizers. 2nd/3rd bedrooms share a 4pc jack & jill ensuite. 4th bedroom with 4pc semi-ensuite. Unspoiled basement with above grade windows & endless possibilities! Steps to parks, schools, downtown Brooklin shops & easy hwy access for commuters! (id:61476)
28 Icy Note Path
Oshawa, Ontario
Welcome to this gorgeous 4 Bedroom end-unit corner townhouse in the coveted Windfields neighborhood. Offering the charm of a semi-detached home, this bright and sunlit gem boasts an open view and an unbeatable location. Nestled on a family-friendly street, its just moments from Highway 407, Costco, grocery stores, and a bustling shopping mall. Enjoy the convenience of walking to bus stops, schools, parks, and Durham College/UOIT. Whether you're seeking the perfect family haven or a savvy investment, this impeccably maintained, serene, and safe home is a golden opportunity waiting for you! This is a very good opportunity for first-time home buyers and investors. Very close proximity to all the major stores, Ontario Tech University & Durham College. Highly Motivated Seller! (id:61476)
69 John Walter Crescent
Clarington, Ontario
Welcome To This Charming 2-Bedroom, 2-Bathroom Home On A Desirable Corner Lot In Courtice. This Home Offers Comfort, Functionality, And A Spacious Outdoor Setting.The Large Driveway Provides Ample Parking, While The Corner Lot Ensures Added Privacy. Inside, Natural Light Fills The Open-Concept Living And Dining Areas, Creating A Warm And Inviting Atmosphere. The Kitchen Features Well-Kept Appliances, Plenty Of Cabinetry, And Counter Space For Easy Meal Prep. The Primary Bedroom Is Generously Sized With Ample Closet Space And An Ensuite Bathroom. The Second Bedroom Is Perfect For Guests, A Home Office, Or A Growing Family. A Standout Feature Is The Expansive Backyard, Ideal For Entertaining, Gardening, Or Relaxing. Located Minutes From Schools, Parks, Shopping, And Major Highways, This Home Offers Suburban Tranquility With Urban Convenience. Don't Miss This Fantastic Opportunity - Schedule Your Private Showing Today! ** This is a linked property.** (id:61476)
26 Kenneth Cole Drive
Clarington, Ontario
Incredible opportunity to own a beautiful, detached home with 4+1 bedrooms and 3+1 washrooms. Offering over 3,000 sqft of living space. Nestled in the desirable Northglen Community, this home offers style, comfort, and convenience. Upon entering, you'll be immediately impressed by the open-concept main floor, designed to create a seamless flow between the spacious dining area, breakfast area, kitchen, and great room. The kitchen is a true highlight with extra tall kitchen cabinets, granite counter tops with back splash, gas stove and pot lights. The walkout to the backyard further extend the open concept, blending the indoor living area with the natural environment. Other features include grand double doors entry, 9-foot ceiling on main level, spacious formal dining room, hardwood throughout main floor and master bedroom, gas fireplace, freshly painted and many more. On the upper level, the oversized primary bedroom features a walk-in closet and a luxurious 5-piece ensuite with double sinks, tub, and shower. Three additional generously sized bedrooms, all with large windows & closets, share a 4-piece washroom. The finished basement extends the entertainment options offering a modern rec room, full bath, and an additional bedroom. Several Schools Within Walking Distance With The New North Glen Catholic Elementary School Coming In 2026 Steps Away! (id:61476)
38 Hesketh Road
Ajax, Ontario
Freehold townhouse no maintenance fees. Welcome to 38 Hesketh Rd - This well cared home offers 2 bedrooms plus den (can be used as an office or 3rd bedroom). 2 1/2 baths laminate flooring, LR/Dr upstairs hallway and bedrooms S/S appliances in kitchen, breakfast bar, W/O to balcony from living room, powder room, prim B/R offers 4pc ensuite and W/I closet. No sidewalk parking for 3 vehicles. Access from house to garage walk to kids park and public transport. Mins away to shopping, schools, HWY 401/412/407 (id:61476)
1210 Canborough Crescent
Pickering, Ontario
**Offers welcome anytime!** Welcome to 1210 Canborough Crescent! This bright *FREEHOLD* townhome in a fabulous family friendly neighbourhood offers a spacious and inviting layout. The living room features a picture window along with a built-in bookcase for added charm. The dining room opens to your backyard patio, perfect for outdoor entertaining. The spacious eat-in kitchen also provides a walkout to the mature, fully fenced backyard, complete with patio, garden shed, and vegetable garden beds! This home also features a drive-through garage, equipped with tire ramps ideal for parking your weekend toys while maintaining full garage functionality. Upstairs the large primary bedroom overlooks the backyard and includes a walk-in closet with 4-piece semi-ensuite. The two additional bedrooms are well-sized, each with double closets and oversized windows. The finished open-concept basement offers additional living space with above-grade windows and vinyl flooring. It also includes a separate laundry room with French door and a bathroom rough-in for future customization. Located in a fantastic neighborhood, this home is walking distance to schools, parks and tennis courts, with easy access to shopping, restaurants, the GO Station, and 401! Updates include powder room (2023), basement (2023), furnace (2019), AC (2019), shingles (2016), owned hot water tank (2018), attic insulation (2019), most windows and front door (2023). (id:61476)
1583 Alwin Circle
Pickering, Ontario
Beautiful updated and well cared for family home in great location, near shopping, transit, parks, rec centre, Go Train and 401 hwy. This bright home features a wonderful new kitchen with quartz counter tops in 2024. Updated washrooms, central air, roof shingles, electrical panel, freshly painted and luxury vinyl floors throughout all in the past 4 yrs. Wonderful layout with main floor family room offering a gas fireplace and walkout to a terrace, great for relaxing or entertaining. Upstairs along with the renovated bathroom, offers 3 good size bedrooms with large closets. The basement is finished with a rec room, 4th bedroom, laundry room and rough-in washroom. There is also direct access to the oversized 1.5 car garage from the basement. This home offers a fully fenced south facing backyard. Great for kids, pets and family gatherings. ** This is a linked property.** (id:61476)
132 Timber Mill Avenue
Whitby, Ontario
Nestled in the heart of North Whitby's sought-after Williamsburg neighbourhood, 132 Timber Mill Ave offers a perfect blend of fresh updates and unbeatable convenience. This recently updated 3-bedroom, 2-bathroom townhome features brand-new lighting, plush broadloom, a stylish new garage door, and a fresh coat of paint throughout, creating a warm and inviting atmosphere. Also added in 2025 upgrades include a new stainless steel refrigerator and dishwasher, enhancing the bright and functional kitchen. Enjoy a cute private backyard, back porch, and a garage with a single car driveway, providing ample parking. Located in a family-friendly community known for its top-rated schools, scenic parks, and easy access to shopping, dining, and major highways, this home is just steps from the arena, walking trails, playgrounds, and all the essentials. With quick closing available, this is a rare opportunity to own in one of Whitby's most desirable neighbourhoods. (id:61476)
28 Hahn Street
Whitby, Ontario
* Spacious 4 Bedroom 4 Bath Freehold End Unit Townhouse in Whitby * 9 Ft Ceilings and Hardwood on Main * Open Concept Kitchen with Quartz Counters * Oak Stairs * Primary Bedroom With Walk-In Closet, 5 Pc Ensuite & Sitting Area * Interlock Front Walkway & Back Patio *2 Car Garage with Backyard * Most of The Townhomes Don't Have a Backyard * Entrance from Garage * Finished Basement with Full Bath * Close to Hwy 401/412, Schools, Shops & More (id:61476)
24 Goodhart Crescent
Ajax, Ontario
Some homes simply stand out, and this exquisite all-brick masterpiece is one of them. With over $500K in upgrades and a private backyard oasis, this rare gem blends luxury, functionality, and modern elegance. Every inch has been enhanced with high-end finishes, making it as breathtaking as it is move-in ready.From the moment you arrive, the stunning curb appeal is undeniable. New landscaping creates a welcoming first impression, while the 2020 roof ensures durability. Brand-new windows (2023) flood the home with natural light, enhancing aesthetics and energy efficiency.Inside, engineered hardwood flooring (2022) flows seamlessly through the main areas, adding warmth and sophistication. A custom floating oak staircase blends modern design with timeless craftsmanship.The gourmet kitchen is a chefs dream, featuring a Miele gas double oven microwave combo with six burners, built-in coffee maker, sleek quartz countertops, and a pantryboth functional and stunning.Beyond the kitchen, the home continues to impress with a fully upgraded first and second floor and basement. A dedicated heat pump system upstairs ensures comfort, while heated basement flooring adds warmth and luxury.The outdoor space is spectacular. A spacious deck and balcony overlook a gorgeous saltwater pool, perfect for relaxation and entertaining. A cabana offers shaded retreat, while two upgraded sheds provide ample storage. The property backs onto a serene ravine, ensuring unmatched privacy.Located in a prime neighborhood, this home is close to top-rated schools, parks, and essential amenities. With too many upgrades to list, see attachments for full details. This is a rare opportunity to own a home in a league of its own. (id:61476)
1205 Kettering Drive
Oshawa, Ontario
FIVE Reasons You Should Buy This Home: ONE (1) - Its Newly Built; TWO (2) - Unlike Other Townhouses, This One Is Two Storey And Not Three Stories Who Wants To Climb A Third Set Of Stairs After Coming Home From A Long Day At Work; THREE (3) - No POTL Fees Who Wants To Pay Fees For A FREEHOLD Townhouse; FOUR (4) - Its Over 2000 Sq Ft (Approx 2182 Sq Ft) - How Many Townhouses Have You Come Across That Are Over 2000 Sq Ft?; FIVE (5) - The Basement Is Finished Which Is Rare For A Newer Home. Enter Through Double Doors And Walk Into The Living Area Which Has 9' Ceilings, Hardwood Floors Throughout And A Full Oak Staircase. The Kitchen Is Situated At The Back Of The House And Has A Spacious Eat-In Area With A Walk Out To A Very Deep Backyard (Approx. 111'). There Is A Family Room On The Second Floor On One Side And Three Bedrooms On The Other Side With 2 Full Washrooms. The Basement Is Fully Finished With A Washroom. Don't Miss Out On This One And Remember The 5 Reasons You Should Buy This Home. (id:61476)













