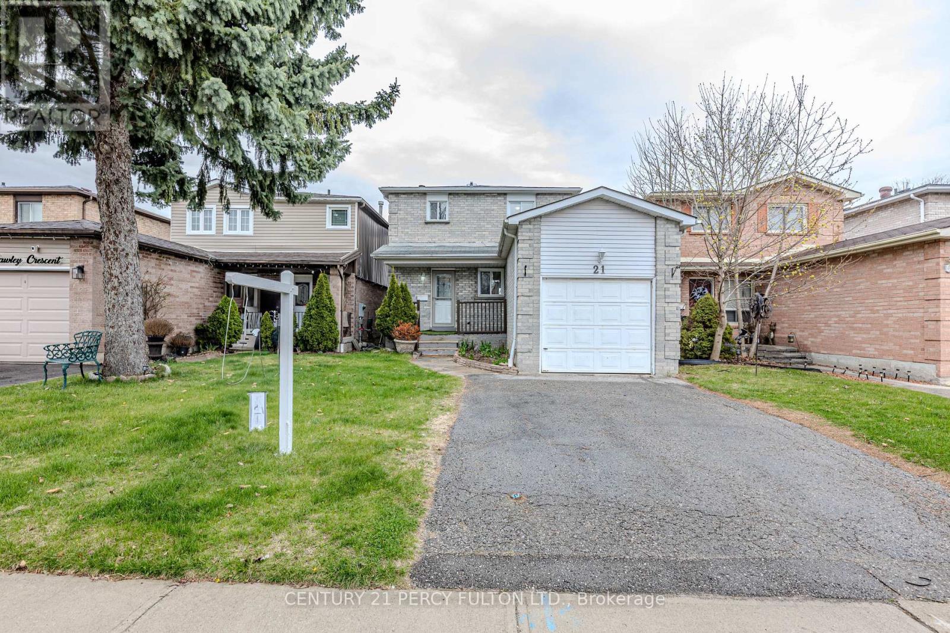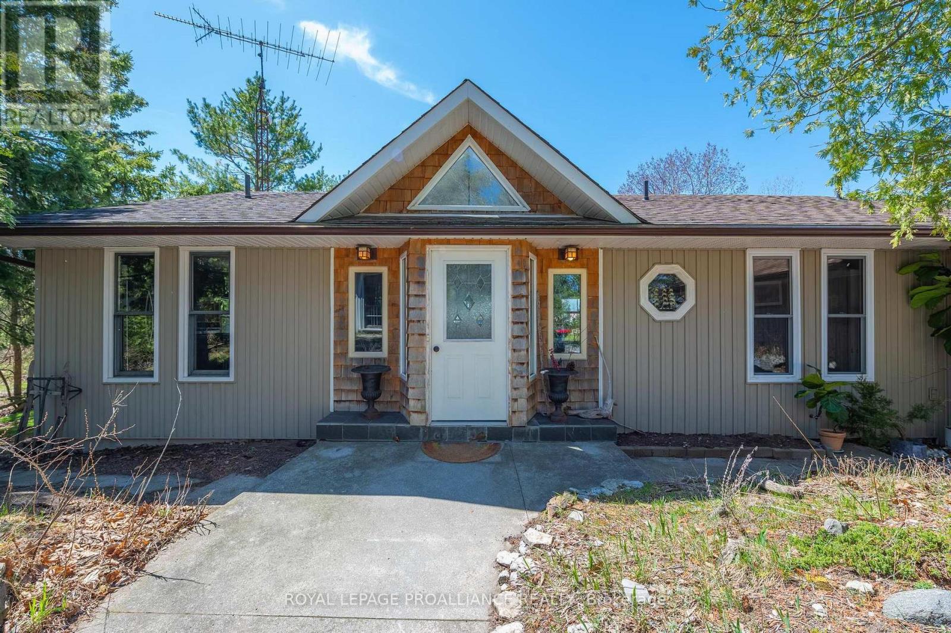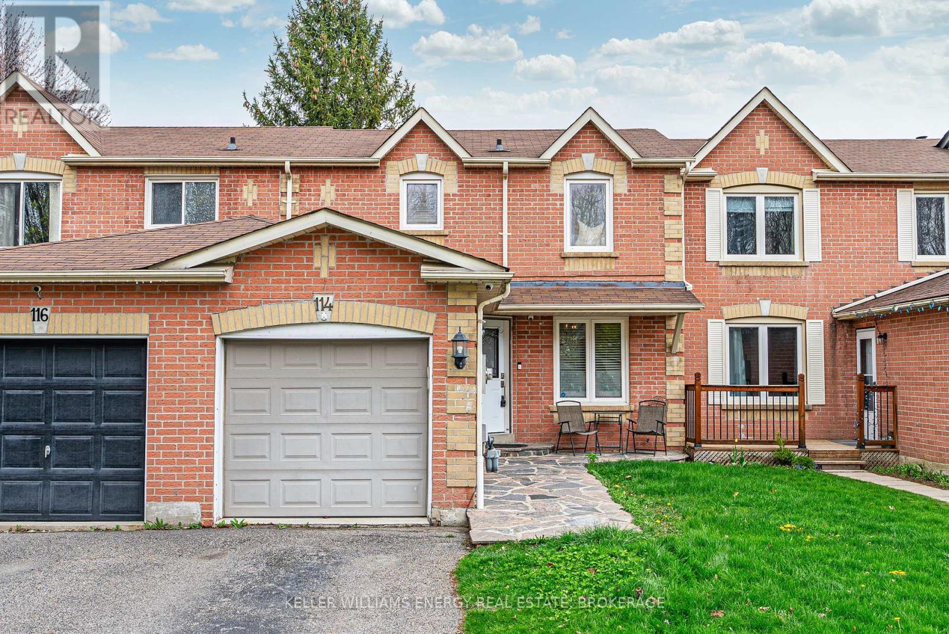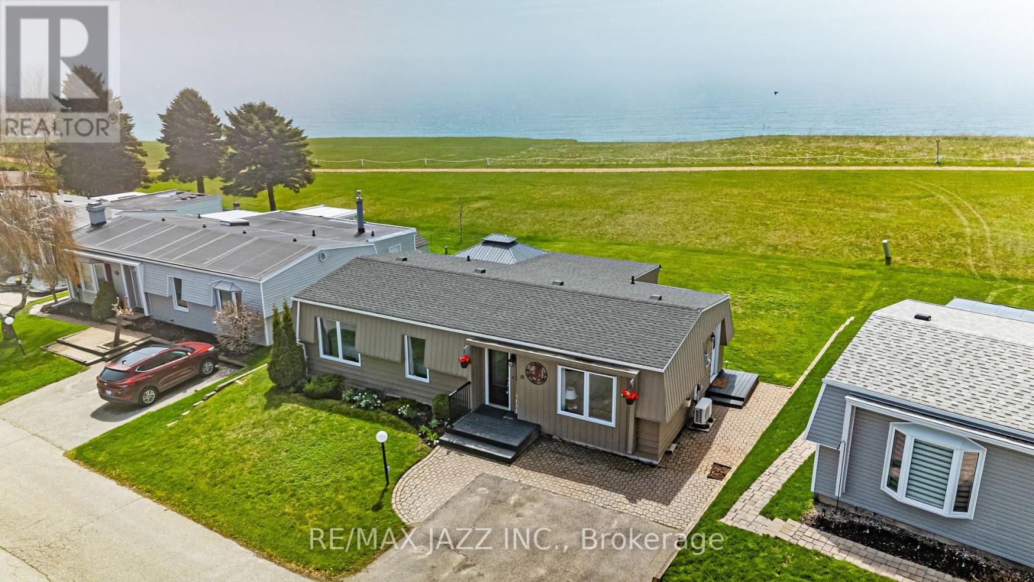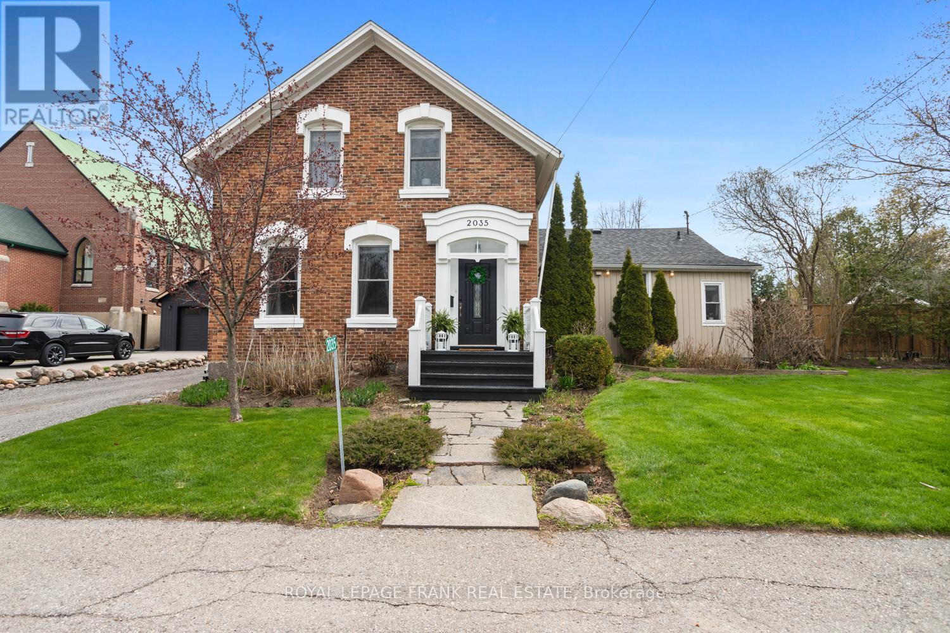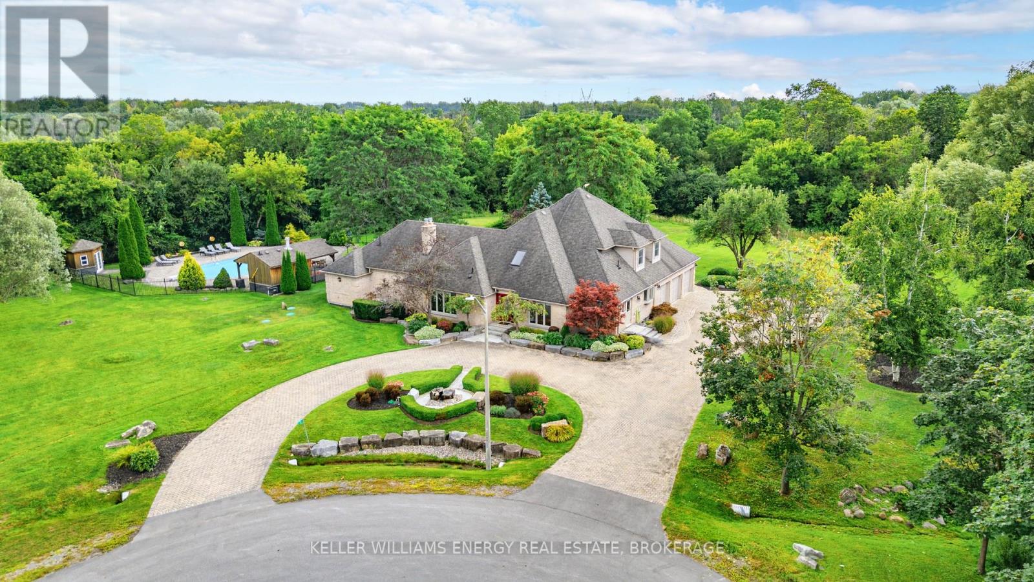21 Trawley Crescent
Ajax, Ontario
Great Price For A Lovely Detached Home Within A Fabulous Neighborhood. Finished Basement & Walk-out Basement. Fenced In Backyard. Hot Tub, Furnace And Patio From The Living Room. Excellent View. Close To All Amenities, School, Church, College, Bus Shopping Mall, 401, Park, Library, Community Centre. (id:61476)
32 Hillier Street
Clarington, Ontario
Welcome Home! This spacious 4 bedroom house is ready for your family and friends! Great for entertaining all year round, it has an open concept main floor, a finished basement and a fenced yard with no neighbours behind. In addition to a large living and dining room, there is a bonus family room that overlooks the backyard. The above ground pool is open and the huge deck is ready for summer! Beautiful home with low taxes and no rentals! Upgrades include: Front porch '23, All interior doors '23, Main bathroom '23, Washer & Dryer '24, Furnace & AC '21, Hot water tank '22, Back deck '22, Induction range '24, 50 AMP car charger port. Sellers will install bathtub before closing upon request. (id:61476)
16 Sandpiper Way
Brighton, Ontario
Welcome to this beautifully appointed bungalow in the heart of Brighton by the Bay, a vibrant adult lifestyle community nestled along the scenic shores of Lake Ontario. Offering 1,800 sq. ft. of main floor living. This expanded Northumberland-modified bungalow features oversized, light filled rooms, 9-foot ceilings, and thoughtful upgrades throughout. Enjoy hardwood flooring in the principal areas and comfortable and resilient vinyl in the kitchen and bathrooms. The renovated kitchen, completed just three years ago, showcases quartz countertops, a large centre island, and contemporary finishes, the perfect blend of form and function. Oversized windows flood the home with natural light, offering beautiful views of the south-facing pond. The sunroom, with large windows on three sides and a walkout to the composite back deck, provides a peaceful retreat for morning coffee or evening relaxation. The living room features an electric fireplace and connects seamlessly with the kitchen, making it ideal for entertaining. The primary bedroom includes a walk-in closet and ensuite with jet tub and separate shower stall. An additional spacious bedroom, main floor bathroom and a flexible den, office or third bedroom complete the layout. A covered front porch and composite decking add to the home's low-maintenance appeal, while the unfinished basement (6'5" ceiling height) offers generous storage or future potential. Living in Brighton by the Bay means enjoying an active, connected lifestyle. Residents have access to the Sandpiper Centre, a lively hub of year-round activities, clubs, and events. Just minutes from Presqu'ile Provincial Park, wineries, beaches, trails, golf, and more, this is where nature, community, and comfort meet. List of improvements and upgrades available. (id:61476)
280 Presqu'ile Parkway
Brighton, Ontario
Escape to this serene 3-bedroom, 2.5-bath bungalow nestled on a lush, tree-lined country lot next to Presqu'ile Provincial Park and a stone's throw from the shores of Lake Ontario. Designed for comfort and connection with nature, the home features an open-concept layout, a stylish kitchen with stainless steel appliances & quartz countertops, and multiple walkouts to the peaceful outdoors. The spacious primary bedroom includes a private ensuite, while two additional bedrooms are tucked into a separate wing with their own 4-piece bath - ideal for guests or family. Cozy up by the propane fireplace and enjoy year-round comfort with a propane furnace and central air. Outside, explore the unique charm of a meditation gazebo, sheds for storage, and ample parking. A rare blend of tranquility, functionality, and natural beauty awaits. (id:61476)
1038 Exeter Street
Oshawa, Ontario
Bright & Spacious Bungalow in Prime Location! Step into this stunning 4 bedroom 2 full bathroom bungalow with Inground pool , designed for comfort and style. Featuring large windows that bathe the space in natural light, this home offers an inviting and airy atmosphere. The main level boasts a well-appointed living area, a modern kitchen, and spacious bedrooms, perfect for relaxed living. The finished walk-out basement adds incredible versatility ideal for additional living space or entertainment. Outside, enjoy a beautiful deck, interlocking brick and a refreshing inground pool backing onto Green Space. Your personal oasis right in the heart of the city! Located in a prime neighbourhood, this home is close to top-rated schools, convenient transit options, vibrant restaurants, and endless shopping opportunities. Plus, the 1-car garage adds practicality to this already perfect package. (id:61476)
114 Yorkville Drive
Clarington, Ontario
Welcome to this bright and inviting 3-bedroom, 2 - full bathroom freehold townhouse, nestled in one of Courtice's most desirable communities. Situated on a large 100-foot lot with no sidewalk, the property offers parking for three vehicles two in the driveway and one in the garage with direct garage access to the main floor. The main level features an open-concept living and dining area filled with natural light, complemented by new flooring throughout. The kitchen offers a functional layout and opens to a spacious backyard with a large deck, hot tub and shed, perfect for entertaining, unwinding and additional storage. Upstairs, youll find three bedrooms and a beautifully renovated 4-piece bathroom. The fully finished basement offers incredible flexibility with pot lights, an open layout, and a full bathideal as a rec room, home office, or guest suite. Minutes from schools, parks, shops, restaurants, transit, and Highway 401, this is a fantastic opportunity to own a charming home in a family-friendly neighbourhood. (id:61476)
1287 Morgans Road
Clarington, Ontario
Imagine the kind of childhood where tree swings hang from mature branches, bonfires glow under starlit skies, and theres space to run, roam, and just be. Set on 1.48 acres, this charming 1.5-storey home offers a rare chance to create that lifestyle with a detached home, a little land, and a lot of potential just minutes from town.Inside, the layout offers 1,145 square feet above grade, including a spacious living room with patio doors leading to the side yard, a large eat-in kitchen perfect for family meals, and a main floor primary bedroom. Two additional generously sized bedrooms are upstairs, while a bright mudroom at the back overlooks the property and includes three storage closets. A 4-piece bath with a combined tub and shower completes the main level. Broadloom and laminate flooring were both installed in 2025. Outside, the lot is a mix of cleared lawn and established trees, once home to a large family garden and ready to become whatever you imagine next. Whether you're dreaming of chickens, a veggie patch, a place for kids and pets to play, or a peaceful spot to build equity over time, this property offers a fresh start with plenty of room to grow. Affordable, private, and close to local amenities this is the kind of opportunity that doesn't come along often. (id:61476)
159 Goodman Drive
Oshawa, Ontario
Beautiful All-Brick Bungalow in McLaughlin Community, An absolute Gem! Welcome to this meticulously maintained, all-brick bungalow located in the highly sought-after McLaughlin community of Oshawa. From the moment you step inside, you'll feel the pride of ownership throughout this beautifully updated home.The main level offers a bright and inviting office just off the front entrance, flooded with natural sunlight the perfect space for working from home or hitting the books - can also be converted into an additional bedroom. Just beyond, the spacious dining room sits conveniently adjacent to the kitchen, creating a seamless flow thats ideal for entertaining guests or hosting family dinners.The kitchen is a true standout, featuring granite countertops, a stylish backsplash, stainless steel appliances, and a cozy breakfast nook thats perfect for relaxed mornings with the kids. From here, step out onto your deck through a convenient walkout, making indoor-outdoor living a breeze.Unwind in the generously sized living room, complete with gleaming hardwood floors, plenty of natural light, and a warm gas fireplace, a perfect space for cozy evenings in. The main level also includes 2 spacious bedrooms and 2 full baths, including a primary suite with ample closet space and a luxurious 5-piece ensuite. Downstairs, the fully finished lower level provides the ideal in-law suite, complete with 2 bedrooms, 1 bathroom, a large rec room, gym space, and a second full kitchen with breakfast nook. This space offers flexibility and functionality. Step outside to your gorgeous backyard, featuring beautiful landscaping, garden beds, and a gas line hookup for BBQs perfect for summer gatherings.This home is a rare find that checks all the boxes. (id:61476)
59 Rotherglen Road N
Ajax, Ontario
Welcome to 59 Rotherglen Rd N! Located in the sought-after Central West neighbourhood of Ajax; a lovely 4-bed, 4-bath home perfect for growing or downsizing families. Enjoy the ease of no sidewalk in front of your property. Step inside and be greeted by a bright and inviting living room, flooded with natural light from two large windows and featuring beautiful hardwood floors and a cozy gas fireplace. The adjacent dining room, with its charming chandelier, overlooks the backyard. The updated kitchen offers considerable space, providing ample room for meal preparation and storage, and also includes a convenient wine/drink fridge. From here, step out onto the entertaining deck, which overlooks a spacious fully fenced backyard featuring an awning -a wonderful area to personalize or for children to enjoy. Upstairs, you'll find three spacious bedrooms. The primary bedroom is a comfortable retreat with beautiful hardwood floors, a 4-piece ensuite bathroom, and a walk-in closet, all bathed in natural light from the west-facing window. The two additional well-sized bedrooms feature broadloom and share a convenient full bathroom. The versatile basement offers fantastic potential to create your ideal recreation or family room, complete with a gas fireplace for extra warmth. An additional room provides flexibility for a home office, workout space, or an additional bedroom and includes a 2-piece bathroom. Enjoy all of the convenience of this fantastic location, which is close to all amenities Ajax has to offer including walkable elementary and high schools and community centre. Don't miss the opportunity to make 59 Rotherglen Rd. N your new family home! Book your showing today! (id:61476)
15 Bluffs Road
Clarington, Ontario
Location! Location! Location! Welcome to 15 Bluffs Rd , this beautiful property overlooking the lake Ontario in Adult Gated Community of Wilmot Creek .This home is fully finished and painted in designers colors .Spacious and full of natural light living room offers gas fireplace for cozy winter evenings. Dining room overlooks the Florida room and and beautiful lake !!! The heart of the home is the peaceful Florida room with a huge window, and walk out to a covered deck with Gazebo, perfect for enjoying summer nights with loved ones. A primary bedroom has a walk in closet ( with rough in for 2 pc. bathroom) and wall to wall wardrobe cabinets. A second bedroom includes a large closet and broadloom flooring. Outside two parking spaces and two garden sheds. Updated electric baseboards 2022, Back deck 2019, Inverter heat pump 2018. Maintenance fee includes lease of the land, Water/Sewer, Driveway & Road snow removal, and access to all resort-style amenities from golf and swimming to social clubs and scenic trails.(golf course, Recreation Centre, horseshoes, lawn bowling, tennis courts, pools, gym and saunas etc.) Taxes are $111.15 and fees are $1,200.00 (id:61476)
2035 Newtonville Road
Clarington, Ontario
Experience the timeless charm of this impeccably maintained century home, seamlessly blended with modern comforts. You'll love the spacious eat-in kitchen featuring abundant granite countertops, a breakfast bar, and its own cozy fireplace perfect for gatherings. Affectionately known as "The Manse," this 2,500 sq. ft. residence offers 3 updated washrooms, including a full 5-piece ensuite bath retreat from the principal bedroom. The attached 3-car insulated and heated garage/workshop is ready for all of your projects! Sunlit main-floor office, and convenient main-floor laundry. Rich wooden plank floors add warmth and character throughout. Situated on a professionally landscaped premium lot, this home truly has it all. A true lifestyle in the country close to wineries, skiing at Brimicombe, ATV/snowmobile trails of the Ganaraska Forest, all while being in Durham Region with quick and easy access to the 401 highway. (id:61476)
5 Mcnamara Court
Ajax, Ontario
Country Living and so Close to EVERYTHING, This incredible 4,200 sq' home truly has it all and is ideally located close to everything you need. Nestled on 1.9 acres of private estate property, this stunning residence features a 3-car garage and offers an exceptional blend of comfort, privacy, and modern convenience. With 5+1 bedrooms and a thoughtful layout, the home includes a **main-floor primary bedroom** and multiple bedrooms on the upper level ideal for multigenerational living, growing families, or those seeking long-term functionality. The flexible floor plan allows the home to function beautifully as a two-storey with the added benefit of main-floor living.Hardwood floors span the main level, where a spacious, chef-inspired kitchen opens seamlessly to the great room and solarium. Step outside to an expansive patio featuring a dedicated dining area and outdoor fireplace, perfect for entertaining in every season.The impressive outdoor retreat includes a saltwater pool with ~12-foot depth, enhanced lighting, and rolling hills creating a true backyard oasis. A pool house with bar fridge and washroom, plus a cozy covered cabana, elevate the experience of refined outdoor living.This upscale retreat is a rare opportunity to own a luxurious home where elegance, practicality, and lifestyle come together in perfect harmony. (id:61476)


