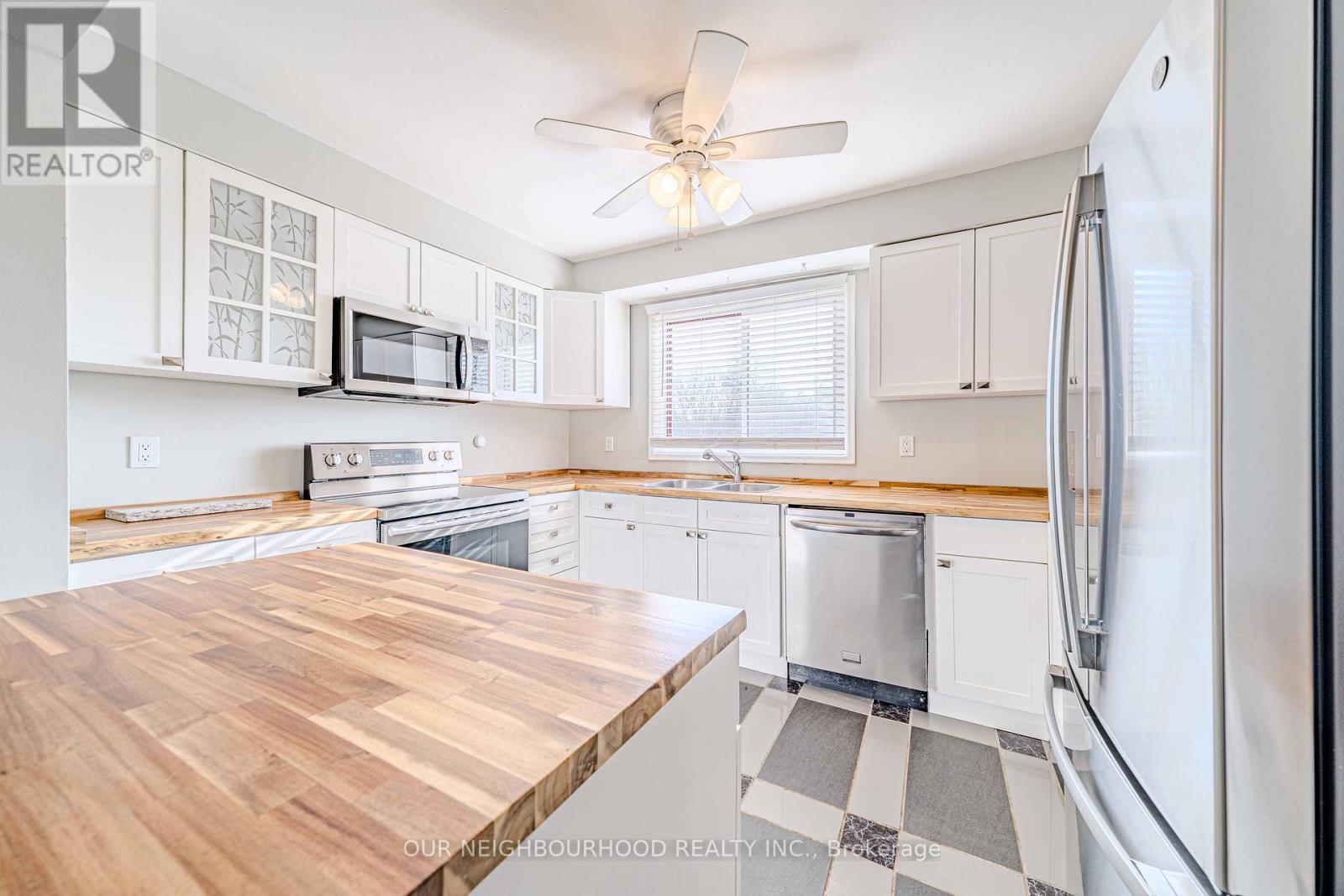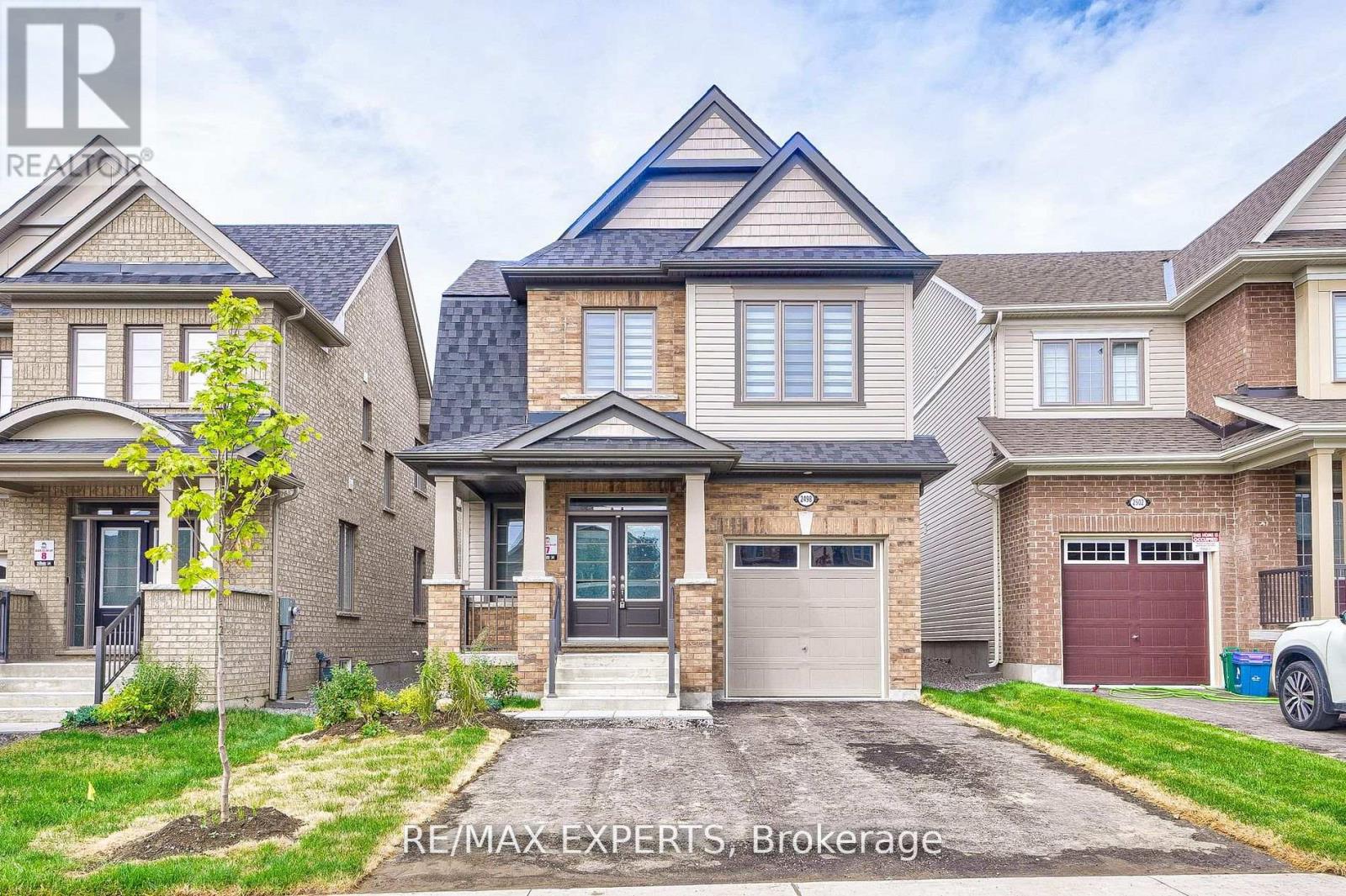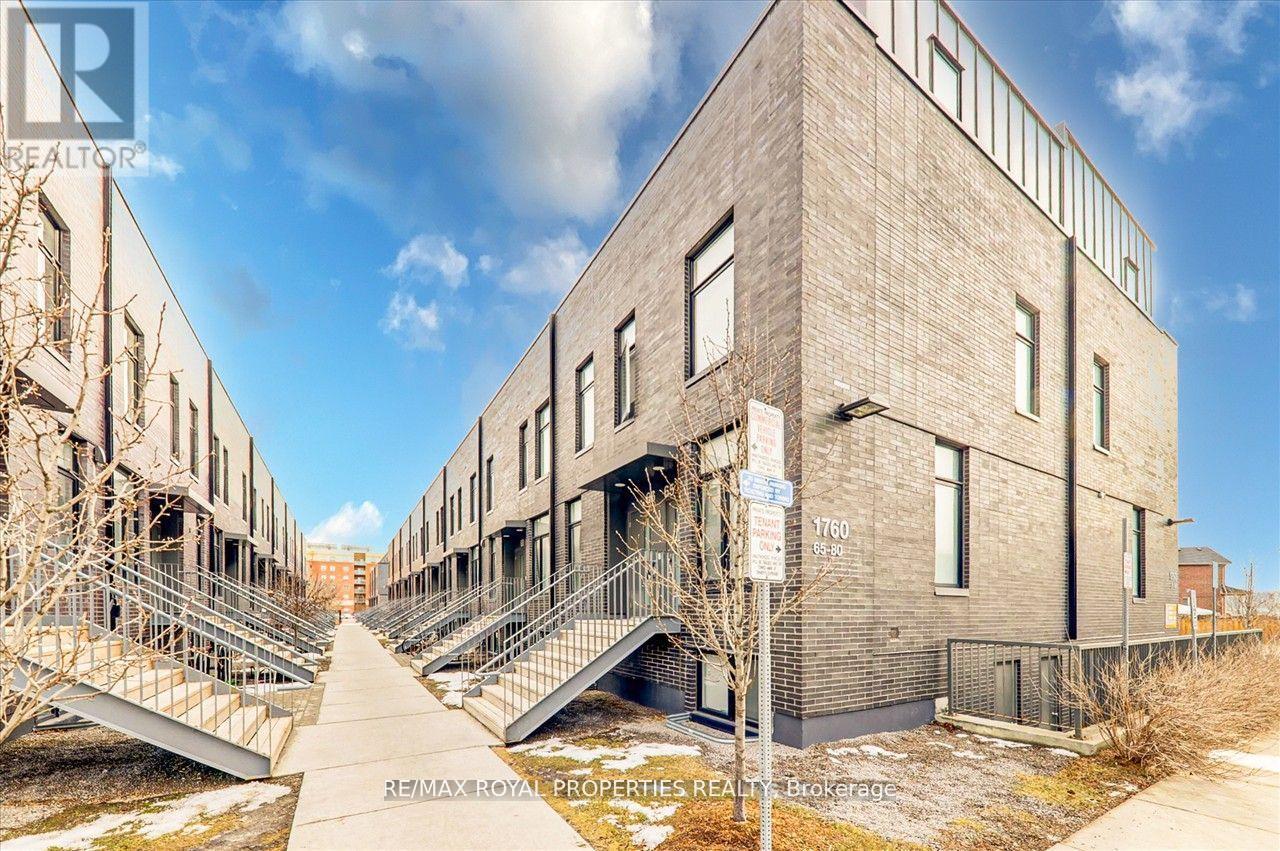56 - 960 Glen Street
Oshawa, Ontario
Welcome to 960 Glen St Unit 56! This charming 3-bedroom, 2-bathroom home showcases recent upgrades and modern finishes throughout. Nestled in a family-friendly, well-maintained complex, residents enjoy fantastic amenities, including a private playground, an outdoor in-ground pool- perfect for hot summer days- an exclusive parking spot, and the local public school conveniently located just across the street. Walk out from the spacious living room to your own private, fully fenced backyard- with no neighbours behind you- ideal for relaxing or entertaining. Plus, you're just a short walk to the lakefront, offering beautiful scenery and outdoor enjoyment. The home also provides plenty of additional living space, featuring a partially finished basement with a rec-room that could easily function as a 4th Bedroom, complete with a 3-Piece Bathroom. Move-In ready and packed with value, this is an ideal opportunity to settle in before the summer months and enjoy the pool, complete with lifeguard supervision from open to close! (id:61476)
101 Markham Trail
Clarington, Ontario
Welcome to 101 Markham Trail, a beautifully designed executive townhome offering a perfect blend of modern style, comfort, and convenience in one of Bowmanvilles most sought-after communities. This home is ideal for those who appreciate nature while enjoying urban conveniences. The main living area is filled with natural light and offers a spacious living and dining area with direct access to a private balcony perfect for relaxing or entertaining.The well-appointed kitchen boasts quartz countertops, stainless steel appliances, ample cabinetry, a dedicated dining area, and a breakfast bar, making it both stylish and functional. Upstairs, the primary bedroom features a walk-in closet and a private ensuite, while two additional bedrooms provide comfortable spaces with plenty of natural light. The backyard has been finished off professionally with interlock brick, perfect for entertaining and low maintenance!. Located just minutes from top-rated schools, parks, shopping, and dining, with quick access to Highways 407 & 401, this move-in-ready home offers everything you need. Don't miss this incredible opportunity book your showing today! (id:61476)
7 Steele Valley Court
Whitby, Ontario
Move-In Ready Home! Welcome to this freshly painted, spacious home perfect for family living. Enjoy a large living room, a private dinning area with a walkout to the deck and big backyard with space for gardening. The Kitchen is updated with stainless steel appliances, a pantry, an a breakfast bar. There's also a powder room and direct access from the garage. The large primary bedroom features a walk-in closet and a 4-piece ensuite. Don't miss this lovely home-it has everything you need! (id:61476)
2832 Tippett Mews
Pickering, Ontario
Stunning 5 Br End-Unit 2258 Sq. Ft. Freehold Townhome Backing Onto Park. An Incredible Opportunity Awaits In This Highly Sought-After Pickering Location, Surrounded By Detached Family Homes! The Inviting Floor Plan Features Garage Entry, Main Floor 5th Bedroom With 4 Pc Ensuite Perfect For In-Laws Or Guests.The Spacious Family Kitchen Boasts Granite Counters And Island Making It The Ideal Space For A Growing Family. Step Out From The Kitchen To A Incredible Balcony Complete With Gas BBQ Hookup, Perfect For Outdoor Entertaining. Enjoy Natural Hardwood Floors Throughout The Main And Second Levels. The Large Dining Room And Great Room Create A Warm And Welcoming Atmosphere, Perfect For Hosting. On The Third Floor, You'll Find 4 Generous Bedrooms, Including A Prime Br With Walk-In Closet And 3 Pc Ensuite Featuring An Oversized Shower. Easy Access To Highways 401 And 407 Makes This Home A Dream For Commuters. Don't Miss Out! Flexible Closing Available. (id:61476)
2498 Kentucky Derby Way
Oshawa, Ontario
Welcome to your new executive detached home in the prestigious Windfields Farm Community in north Oshawa. 4 Bed, 3 washrooms, East facing, Wide driveway for extra parking, House has a blend of comfort, convenience and style. comes with modern and spacious living space with plenty of natural light, double door entry, Separate entrance by the builder to the unspoiled basement with big window, R/I for 3pc washroom , Cold room and 200 Amp upgraded electric panel .Central AC, Humidifier, R/I central vac in the garage , Entrance through garage, Upgraded High ceiling with Tall doors on both floors, Breakfast area has French door to the backyard, Chef inspired Upgraded kitchen, S/S appliances, Gas cooktop , wall oven/ microwave combo , breakfast bar, granite counter top and backsplash .Gas fireplace in the great room , Separate living room and a powder room on the main floor for your guests. Upgraded Oak stairs , iron pickets , Upstairs master with walk-in closet , Ensuite glass shower oval tub, another upgraded 4pc washroom on the 2nd, upgraded plush carpet in all bedrooms , Study/Work area is an additional feature in one of the bedroom. No need to go downstairs for laundry it is conveniently located on the 2nd floor. List goes on , thousands spent on Upgrades. Easy access to Grocery, Banks, Bars,Restaurants, Costco , Freshco , McDonald's, Ontario Tech University, Durham College, Public Transit, 407 and minutes to 412 making this home an ideal choice. Neighbourhood has many trails and nature walks. (id:61476)
14 Richard Butler Drive
Whitby, Ontario
Stunning Luxury Estate Home in Ashburn. Welcome to this exquisite estate property, set on 3/4 of an acre in the peaceful and picturesque community of Ashburn. A true masterpiece of design and craftsmanship, this 4-bedroom, 3-bathroom home offers a perfect blend of luxury, comfort, and entertainment for the discerning buyer. Key Features Include: 4 Spacious Bedrooms & 3 Elegant Bathrooms - Thoughtfully designed to provide ample space and privacy for family living and hosting guests. Brand New Luxury Kitchen - Fully upgraded with high-end finishes, top-of-the-line appliances, custom cabinetry, and a large central island, making it the perfect space for culinary creativity and family gatherings. Swim Spa - Enjoy the ultimate in relaxation and fitness with your own swim spa, ideal for year-round enjoyment. Gazebo & Outdoor Oasis - Step outside into your personal retreat, complete with a charming gazebo, beautifully landscaped grounds with built in sprinkler system, and plenty of space for entertaining. Putting Green - For golf enthusiasts or anyone who loves to unwind outdoors, the professionally designed putting green is the perfect way to relax or practice your swing in the comfort of your own backyard. Home Theatre - Escape into cinematic luxury with a custom-built home theatre, offering a truly immersive experience for movie nights or sports events with family and friends. This home seamlessly combines refined elegance with modern functionality. Whether you're relaxing in the spacious living areas, hosting guests in the stunning outdoor spaces, or indulging in the luxury amenities, every detail has been crafted for a lifestyle of comfort and sophistication. Located just a short drive from local amenities, top-rated schools, and outdoor recreational opportunities, this property offers both tranquility and convenience. Schedule a private showing today and experience this incredible estate home for yourself. Your dream home awaits! (id:61476)
47 Hanna Drive
Clarington, Ontario
Turnkey Family Home Backing Onto Green space, Quiet Court Location! Welcome to this beautifully updated 3-bedroom, 3-bathroom all-brick home, ideally located at the end of a quiet street facing a cul-de-sac offering peace, privacy, and exceptional curb appeal. Step inside and enjoy the warm, open-concept main floor featuring new flooring, fresh paint, and a bright combined dining and living area with a gas fireplace. The updated kitchen boasts stainless steel appliances, quartz countertops, a breakfast bar, and a water treatment system, all with a seamless walkout to a newer oversized, south facing deck overlooking lush green space perfect for entertaining or relaxing in nature. The second floor offers a spacious family room, two generously sized bedrooms, and a private principal suite with a walk-in closet and 4-piece ensuite with an upgraded vanity. The walkout basement is fully finished with large windows, new flooring, and plenty of space for a rec room, home office, or in-law potential all while enjoying the privacy of no rear neighbours. Additional highlights include: gas fireplace on main floor, garage access, and a smart layout that fits the needs of modern families. Newer Furnace, A/C, and Appliances. Don't miss this rare opportunity to own a move-in-ready home in a prime, family-friendly location! (id:61476)
1030 Regent Drive
Oshawa, Ontario
Ravine! Ravine! Ravine! Welcome to 1030 Regent Drive, this classic Kassinger-built raised ranch bungalow located on the eastern edge of Oshawa and backing onto Harmony Creek on a low-traffic cul-de-sac is a rare find. This well-maintained and updated beauty offers all the modern touches you are looking for, including an open concept living room with hardwood floors. The views from the large windows highlight the privacy and serenity of the expansive, mature yard. The bright kitchen has tons of natural light, offers granite counters, stainless steel appliances and breakfast island. The dining room can accommodate a table large enough for extended family meals. Garden doors lead out to a peaceful deck overlooking the yard surrounded by soaring trees, a shed provides additional storage and a there is a rear entrance to the garage. Venture further into the yard - complete with picnic table, horseshoe pits and the sounds of the creek - and you will forget you are still close to all the amenities of city life. Back in the house, the main floor is completed with two spacious bedrooms and a modern bathroom. The lower level provides a family room with full-sized windows and a walkout to a stone patio. There and two more bedrooms and another bathroom downs stairs providing an option for a retreat for teens or other generations in the family. Out front is a newer paved driveway, fencing and tasteful low maintenance landscaping. (id:61476)
74 - 1760 Simcoe Street N
Oshawa, Ontario
Beautiful Stacked Modern Townhouse in a Great Location closed to University. Spacious 3 Br with 3 Ensuite Bath. Laminated floors throughout, Open Concept Layout. Kitchen-Stainless Steel Appliances, Centre Island with Breakfast Bar. Close to All Amenities-Shopping, Walking distance to UOIT & Durham College, Public Transit, Hwy 407 and More. Don't Miss this great opportunity!! (id:61476)
22 Thackery Drive
Ajax, Ontario
Welcome to this beautifully crafted, spacious family home that seamlessly blends comfort, style, and functionality across every level. Featuring 4+1 bedrooms and 4 bathrooms, this residence is thoughtfully designed to meet the needs of modern living. From the moment you step inside, you're greeted by gleaming hardwood floors that flow throughout the main and second levels. The open-concept living room is filled with natural light from a large front window, creating a bright and welcoming space. A separate family room with a stunning fireplace overlooks the backyard, offering the perfect spot to relax and unwind. The heart of the home is the renovated kitchen, complete with quartz countertops, stainless steel appliances and easy to care for ceramic flooring. It opens to a sunlit breakfast area with a walkout to the deck ideal for morning coffee or casual outdoor dining. Upstairs, the primary suite is a private retreat featuring his-and-hers closets and a spa-like 5-piece ensuite. Three additional bedrooms are generously sized, each with double closets and large windows. A dedicated open-concept office with pot lights provides the perfect space for remote work or homework. The finished basement offers a separate entrance to an in-law suite, complete with a living area, kitchenette, additional bedroom, and a 4-piece bathroom, perfect for multi-generational living or rental potential. Step outside to enjoy the fully fenced backyard, featuring a large deck and gazebo, fantastic for entertaining or simply enjoying summer evenings. This home truly has it all-space, style, and versatility-ideal for growing families, remote professionals, and those who love to host. A must-see! (id:61476)
828 White Ash Drive
Whitby, Ontario
Welcome to your dream home! Its fully renovated, move-in ready, and made to be both beautiful and super comfortable. Right when you arrive, you'll notice the curb appeal and how amazing it looks from the outside, with shiny glass railings and a brand-new custom front door that really stands out. When you walk in, the house feels bright and open. The kitchen is a chefs dream, with smooth quartz countertops and a matching backsplash. Its perfect for cooking meals or entertain family and friends. Every part of the home has been carefully planned and updated. There's a sleek glass railing on the stairs that gives the home a modern feel. Outside, the stone path flows around a heated, kidney-shaped pool, all the way to the front door, porch, and driveway it all fits together really nicely. Upstairs, you will find three large bedrooms. The primary bedroom has a walk-in closet (with custom closet organizers), plus a 4 piece private oasis retreat for relaxing. The basement is fully finished and includes a big rec room, another bedroom, and a full bathroom. It's great for guests, to use as in law-suite, or even a home office. The home also has a new tankless hot water tank, so you'll always have hot water whenever you need it... no waiting! This home is ready for you to move in and start enjoying right away. Whether you're swimming in the pool, cooking in the kitchen, or relaxing in the basement, it has everything you need for a happy and easy lifestyle. (id:61476)
281 North Street
Scugog, Ontario
A rare and unique find in the beautiful heart of Port Perry. This distinctive 2,346 sq ft late Victorian two-story brick house is highly desirable due to its proximity to historic downtown Port Perry, offering easy walking access to boutiques, waterfront parks, groceries, banks, and much more. The owners have meticulously maintained the authentic feel and features of this home while incorporating numerous upgrades for modern comfort. This home represents a tastefully executed blend of original details with contemporary styling, featuring hardwood floors throughout, high 9-foot ceilings, a Wolf gas stove, a Sub-Zero refrigerator, ASKO built-in dishwasher, and more. The property boasts a 29 x 20-foot coach house/garage with an unfinished 480 sq ft loft above and a spray-foam insulated workshop/garage below. The property is surrounded by mature, professionally landscaped trees and gardens, maintained by the owners, who are in the landscaping business. The house was originally a four-bedroom home; however, the existing owners removed one wall to create a larger master bedroom. The kitchen features a cathedral ceiling and retains a section of the original exterior brick wall as an accent feature. A feature sheet detailing the heritage attributes of the house, as well as specific details about the various features and upgrades, is available. (id:61476)













