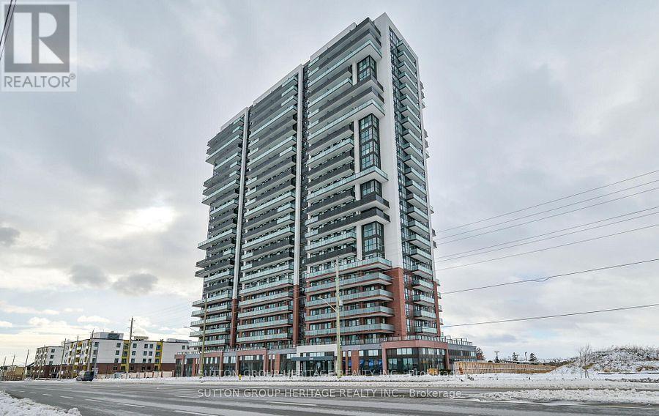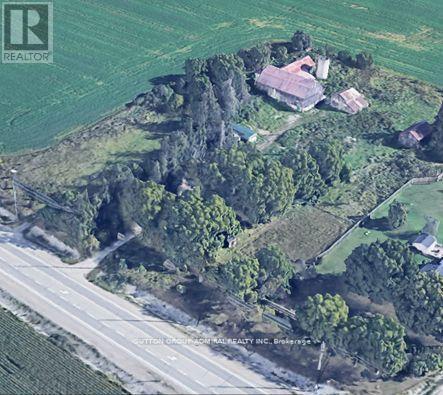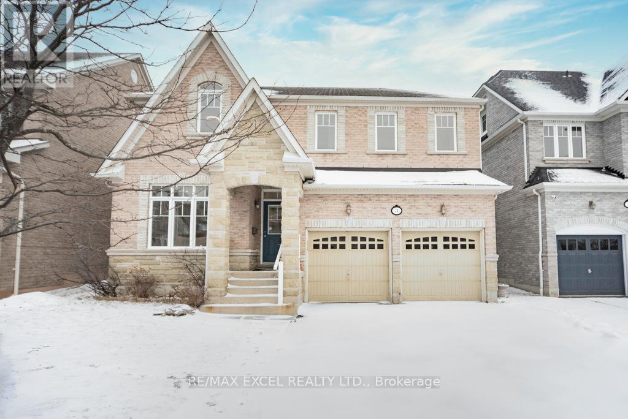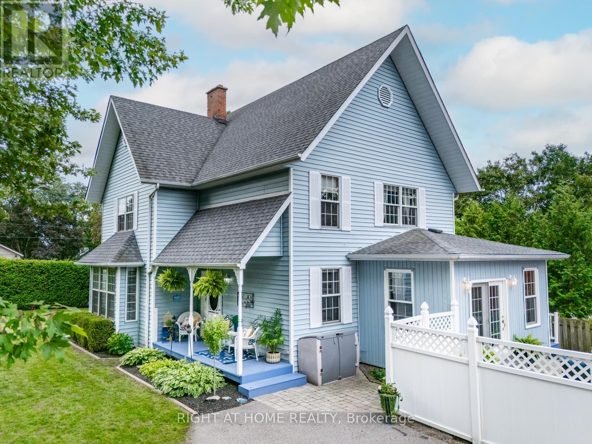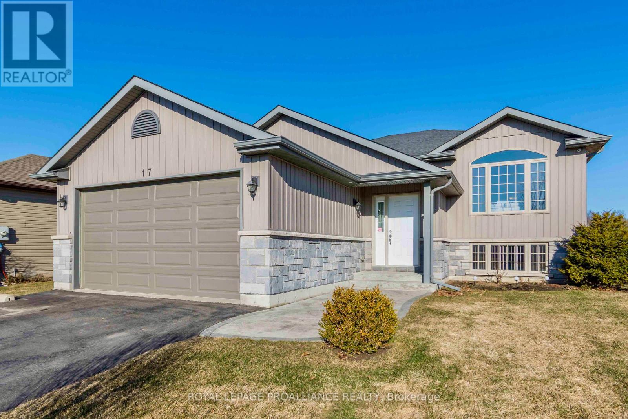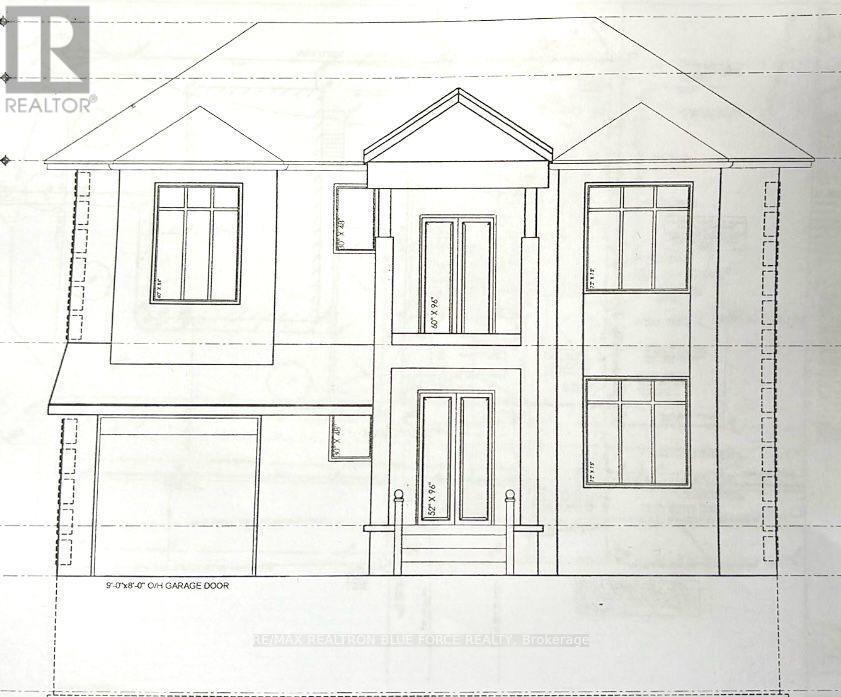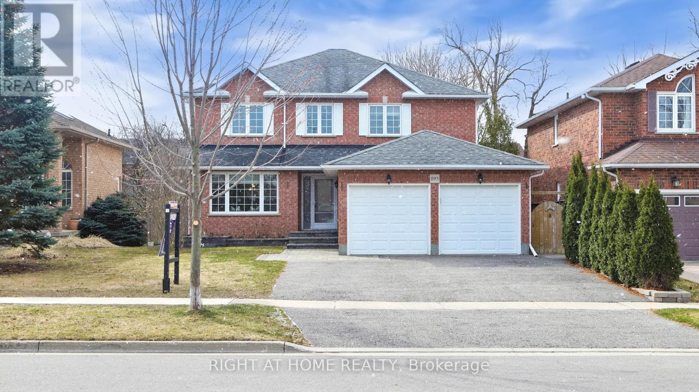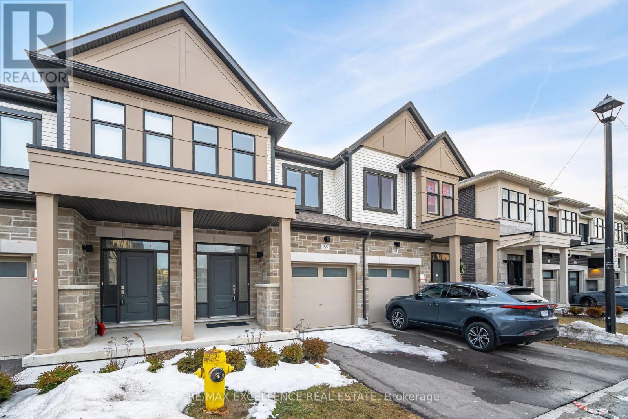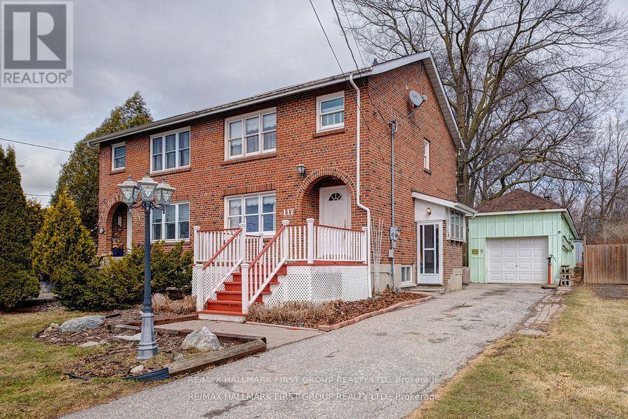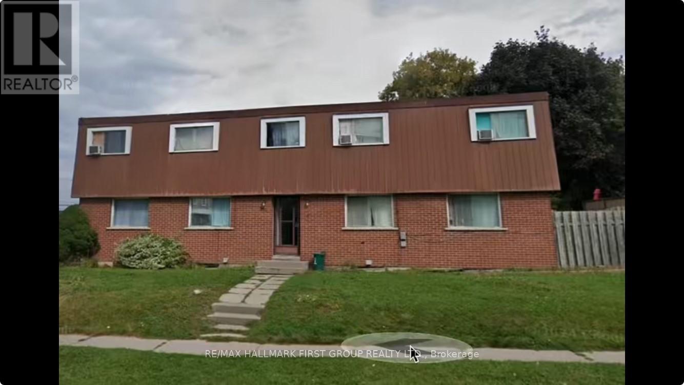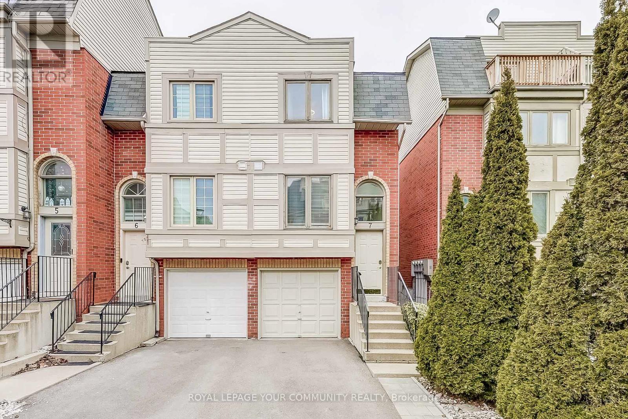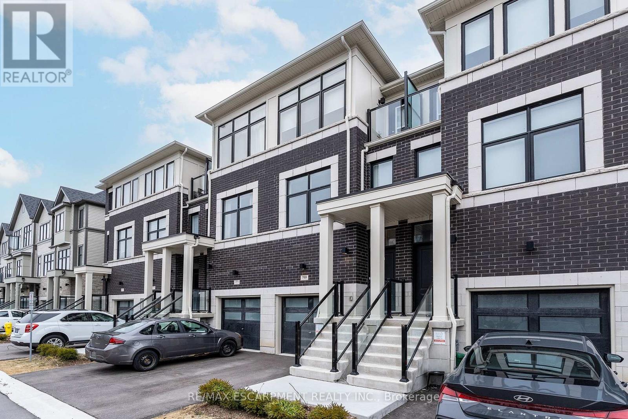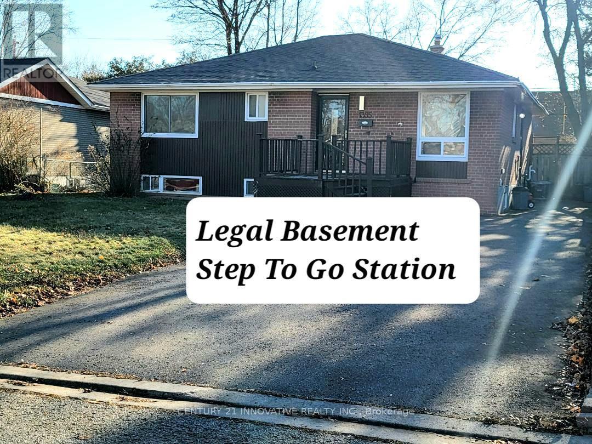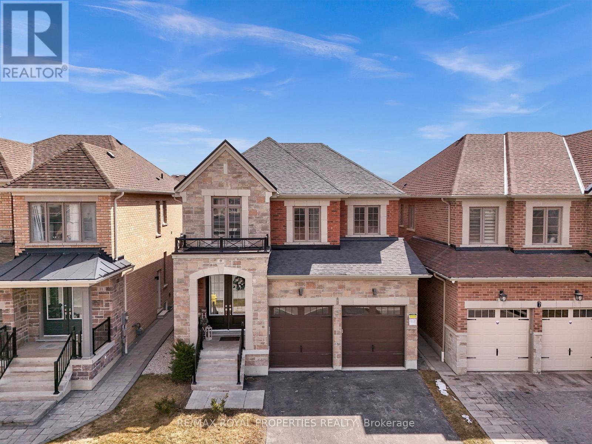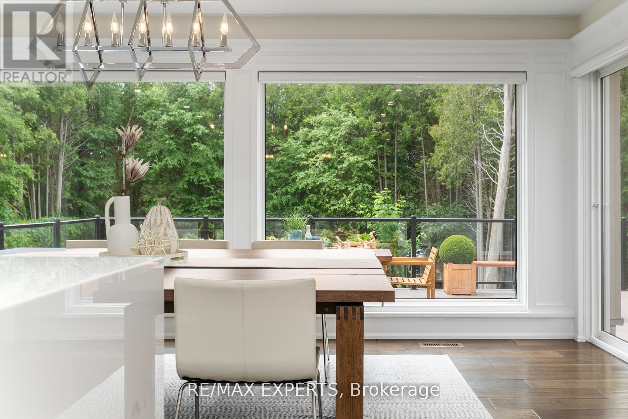1215 - 2550 Simcoe Street
Oshawa, Ontario
Welcome To Tribute's UC Tower Condo! This Modern Building Is Centrally Located Close To All Amenities Including An Abundance Of Restaurants, A Variety Of Shops & Services To Fulfill Your Needs, Public Transit, UOIT/Durham College, Tim Horton's, Starbucks, Costco, Etc... Plus Quick Access To The 407. It Offers A Variety Of Top Of The Line Amenities Including A Concierge, Guest Suites, Party/Meeting Room, 2 Fitness Centers, Games Lounge, Theatre, Outdoor Terrace With BBQs & Lounge Area, Visitor Parking, A Dog Park, Etc... Stunning Unit 1215 Boasts 2 Bedrooms, 2 Full Washrooms And An Abundance Of Natural Light With Floor To Ceiling Windows. The Contemporary Open Concept Design Includes A Galley Style Kitchen Featuring Quartz Counter Tops & Stainless Steel Appliances. Convenient Ensuite Laundry With Stackable Washer & Dryer. The Sprawling Balcony Offers A Panoramic Eastern View. One Owned Parking Spot Is Included For Your Convenience. (id:61476)
95 Richmond Street W
Oshawa, Ontario
OFFERS ANYTIME! Welcome Home! This expertly renovated 3-bedroom smart home is ideal for any buyer seeking luxurious, turnkey living or the savvy business owner! Step inside and get ready to be impressed! The main floor has been transformed into a modern layout with high-quality finishes and attention to details. The living room boasts a sleek electric fireplace, complete with Bluetooth speakers and stylish tile accents, perfect for cozy nights by the fire. The up dated kitchen features contemporary quartz countertops, tons of cupboard space, top-of-the-line stainless steel appliances, elegant large-format porcelain tiles, under-cabinet lighting and glass washer. Ascend the red oak stairs and discover three generously sized bedrooms. The primary bedroom includes a spacious walk-in closet with a window for plenty of natural light. The bathroom has been fully remodeled, featuring a rainfall showerhead, and luxurious textured tile finishes. The basement is currently rough-in for a 2-piece bath. The exterior showcases newer eavestroughs and fascia on both the home and the single-car detached garage which is equipped with an electrical panel. The home's eavestroughs are enhanced with phone-enabled smart lights. Situated just a short walk from the Oshawa Valley Botanical Gardens, Vibrant Local Shops & Restaurants, the Oshawa Golf Club, Parkwood Estates, Lakeridge Hospital, Schools and Local Transit. Convenience at your fingertips! Property zoned CBD-B.T25,permitted uses include a wide variety of residential and commercial establishments, such as apartment buildings, nursing homes, offices, retail shops, and various service businesses. (id:61476)
59 Twigg Drive
Ajax, Ontario
Step Into Luxury! This Fully Renovated Freehold Townhome Has Everything You Ever Wanted And More! Finished With Only The Most Exquisite Renovations Featuring A Gourmet Kitchen With Italian Custom Made Cabinetry, Granite Countertop & Backsplash, Breakfast Bar, Engineered Hardwood & Porcelain Flooring, Crown Moulding, And Stainless Steel Appliances. A Custom Staircase With Under-Mount Lighting And Glass Railing Leads You To 3 Generous Size Bedrooms To Accommodate The Entire Family. This Home Also Features A Unique Layout With A Main Floor Powder Room. Some Extra's Include A (Owned) Water Softener, A (Owned) Water Filtration System For the Kitchen Spout and Magnetite Window Covers For Insulation. Thousands Of Dollars Was Spent In Making This Home Truly Luxurious With Attention To Detail In Every Room. Situated In One Of The Most Desirable Areas In Ajax You Will Be Walking Distance To Schools, Shopping Malls, Parks, Transit, And Minutes To Hwy 401/407. This Is One You Won't Want To Miss Out On. (id:61476)
2825 York Durham Line
Pickering, Ontario
LIMITLESS OPPORTUNITIES ON THIS 5 ACRES OF LAND! Close To The City! Property provides prime land that offers several permitted use opportunities. (id:61476)
3 Headon Avenue
Ajax, Ontario
Welcome to this exquisite Monarch detached home! Nestled in the heart of Ajax, the most desirable mature business area. Situated on a best premium wide lot, this property boasts a massive backyard that backs onto a serene, quiet park offering ultimate privacy and a tranquil escape. With approx 2500 sqf above ground and huge finished basement, it fits all types of family! This home also features a spacious open-concept design that maintains extremely practical distinct living and family areas, perfect for both entertaining and everyday comfort. The home is flooded with natural light, thanks to the massive windows throughout that highlight the beautiful hardwood floors and enhance the homes airy feel. The 9-foot ceilings add to the sense of grandeur and space, creating an inviting atmosphere that flows effortlessly from room to room. Upstairs, you'll find four generously sized bedrooms, including a versatile study area that's perfect for work or leisure. The large driveway offers parking for up to four additional cars, providing convenience for families and guests. It also located in an exceptional area, this home offers both the peace of a park-side setting and the convenience of nearby business and amenities. Steps To 401/407, Schools And Shopping Malls, Transit, Go Train, Parks, Casino, Costco, Walmart, Grocery Stores & Much More! Don't miss your chance to own this stunning property a true gem in Ajax! **EXTRAS** upgrades include: freshly painted T/O, marble counter top, hardwood flr on main! (id:61476)
700 Myrtle Road W
Whitby, Ontario
Discover the perfect retreat from the city in the charming Hamlet of Ashburn. Just minutes away from Brooklin and all its modern conveniences. This beautifully crafted Victorian-style home offers the peaceful lifestyle you've been searching for, with a large triple driveway, two side yards, and a covered porch overlooking the mature front yard. This home has so much character throughout! Step inside and be greeted by the elegance of 9 foot ceilings, century style hardwood floors, and rich wood trim. The spacious bright principal rooms are perfect for both relaxing and entertaining. The gracious living room offers ample seating space and a wood burning fireplace with multiple views of both the front yard and side yard. Adjacent to the living room is a sun-filled contemporary dining room with its own separate raised fireplace and walkout to the side yard. The eat-in kitchen offers an abundance of cupboard space, S/S appliances, and is combined with a sitting room with a walk-out to an expansive backyard oasis, complete with a heated pool, hot tub, and multiple seating areas perfect for unwinding or hosting summer gatherings. On the second floor you will find a cozy office nook, 4pc bathroom, and 3 sizable bedrooms with large windows, and spacious closets. The primary bedroom retreat features a 4pc ensuite, walk-in closet, and is filled with natural light from the South and West facing windows. Above the second floor there's potential to transform the third-floor loft/attic into a studio, games room, creative space, or multiple bedrooms as it spans the entire house with high vaulted cathedral style ceilings. The basement greets you with a finished rec room with pot lights and an additional bedroom/office. Loads of storage can be found in the unique crawlspace. This home is truly a must-see! Don't miss your chance to make this century style home your own. (id:61476)
129 Rushworth Drive
Ajax, Ontario
Welcome to this stunning, one-owner detached home nestled in the highly sought-after Castlefield community. Boasting over 2,810 sq. ft. of thoughtfully designed living space, this meticulously maintained residence offers 4 spacious bedrooms and 3.5 baths, perfect for growing families or those who love to entertain. From the moment you arrive, you'll be impressed by the elegant double door entry and professionally landscaped front and backyard, complete with thousands spent on quality interlock. Inside, the main floor showcases 9-foot ceilings, rich hardwood flooring throughout, exquisite crown molding, detailed wainscotting, and stylish California shutters, all adding timeless sophistication. The upgraded kitchen is a chef's dream, featuring custom cabinetry, a large center island with granite countertops, and premium stainless steel appliances. Enjoy year-round comfort in the beautifully crafted custom sunroom, a serene space perfect for relaxation or hosting. Additional highlights include built-in shelving, a walk-in closet with custom organizers, a partly finished basement offering even more potential, and countless thoughtful upgrades. Ideally located just minutes to Highways 401, 407, and 412, and close to top-rated schools, parks, scenic trails, Audley Recreation Centre, and Deer Creek Golf Club, this is the perfect place to call home. (id:61476)
112 - 650 Gordon Street
Whitby, Ontario
Welcome to Whitby's scenic waterfront community! This spacious 1 bedroom + den condo is located on the ground floor (no waiting for elevators) and features a modern interior with large windows that flood the space with natural light. ***The best value in the entire complex!*** This condo boasts elegant laminate flooring throughout. Relax and unwind in the open-concept kitchen and living area, complete with stainless steel appliances, a breakfast bar, and a walk-out patio. The bright and airy primary bedroom includes a large closet for all your storage needs. The den, designed for optimal privacy, includes a door and can function as an ideal home office or 2nd bedroom space. Additional features include a stacked washer and dryer conveniently tucked away in a double-door closet. Imagine living just steps away from the serene lake, scenic waterfront trails, and the vibrant Whitby Yacht Club, where outdoor activities are at your doorstep. This condo seamlessly blends contemporary design with the utmost comfort and convenience. Embrace the tranquility and charm of Whitby Shores and make this stunning condo your new home today! (id:61476)
503 - 2635 William Jackson Drive
Pickering, Ontario
Step into modern, hassle-free living with this beautifully upgraded 1-bedroom plus den, 2 full washroom stacked townhouse. Boasting 730 sq. ft. of thoughtfully designed space, this home is perfect for first-time buyers, savvy investors, or those looking to downsize without compromise. Backing onto serene green space, enjoy a spacious outdoor patio, ideal for relaxation or entertaining. The unit features over $15,000 in high-end upgrades, including sleek quartz countertops, durable PVC flooring, upgraded cabinetry, and custom blinds. With a functional open-concept layout and a den perfect for a home office or additional living space, this townhouse combines style and practicality. (id:61476)
20 Blanchard Court W
Whitby, Ontario
Welcome to this Beautifully Renovated 3-Bedroom, Detached Home With a Finished Basement and Walkout. Located in the Highly Sought-After Neighborhood of Brooklin, This Gem Is Tucked Away On A Peaceful, Family-Friendly Court With No Through Traffic And No Sidewalk - Allowing The Driveway To Accommodate Up To 4 Vehicles. This Home Boasts Exceptional Curb Appeal With A New Interlocking Walkway (2023) and Spacious Front Porch Perfectly Complementing the Impressive Updated Interior. This Home Shows Pride Of Ownership With Classy Finishes Throughout And Immaculately Maintained. The Stunning Kitchen (2023) Comes Equipped With Brand New Stainless Steel Appliances, Soft-Close Drawers And A Large Quartz Countertop Thats Perfect For Family Meals & Gatherings. Step Outside To The Expansive Custom Deck Which Includes A Gas Hookup For Your BBQ An Ideal Space For Entertaining Guests. Freshly Painted Throughout (2023), New Front Door (2023) And Renovated Bathrooms (2023). The Second Floor Offers 3 Spacious Bedrooms With The Primary Bedroom Featuring a Walk-In Closet and a 4-Piece Ensuite. Cozy Finished Basement With Pot Lights and a Custom Wall Unit provides an Great Space for Movie Nights or a Kids' Play Area. It also has the Potential to Function as an In-Law Suite - Complete with a Laundry Room and Rough-In for an Additional Bathroom. Having A Basement Walkout Is An Added Bonus Offering Easy Access to the Outdoors To Enjoy The Privacy Of Your Spacious & Fully Fenced Backyard - Ideal For Hosting Gathering and A Serene Space To Relax & Unwind. The Shed Offers Extra Storage for Garden Lovers and Maintaining The Grounds. Centrally located to Shops, Parks, Schools, Transit, Community Center and Hwy 407. This Home Is Move-In Ready! ** This is a linked property.** (id:61476)
67 Buxton Lane
Clarington, Ontario
*Watch the video tour to fully experience this home* If you've been searching for more space, modern upgrades, and a peaceful, family-friendly neighbourhood, this stunning 4-bedroom, 4-bathroom home with a finished basement is exactly what you've been waiting for! Located in growing Bowmanville, a community that perfectly balances small-town charm with urban convenience, Enter in from the premium height entry doorway, modern 9-ft ceilings create an airy, open feel, Separate living & dining room is perfect for hosting and everyday life, additional height and width on the patio doors will provide loads of light with the rear of this home facing south. Second-floor laundry for ultimate convenience, Expansive backyard & interlocked walkway ideal for entertaining or family playtime. In addition to this stunning home, you also get A location that works for your lifestyle, Future GO Train expansion makes commuting to Toronto even easier, Minutes from shopping, restaurants, and top-rated schools, Close to scenic parks & trails, perfect for an active family lifestyle, Quick access to Highway 401 for seamless travel across the GTA. (id:61476)
43 Glynn Road
Ajax, Ontario
Lock Box For Easy Showing.Best Valued Home In The Market Right Now. (id:61476)
175 - 2552 Rosedrop Path N
Oshawa, Ontario
Stunning Townhouse In The Superb Location of North of Oshawa, Winfield Community. It Features 4Bedrooms & 3 Bathrooms. Spacious Open Concept Living With 2 Walkout Balconies, Two-Side Entrance, And Direct Access to Garage. Sufficient Visitor Parking Just In Front Of The Main Entrance. It's Minutes Away From University Of Ontario Institute Of Technology & Durham College, HWY 407, And All Mega Stores. Great Opportunity For Both First-Time Home Buyers & Investors. (id:61476)
47 Dance Act Avenue
Oshawa, Ontario
Stunning Freehold Townhome in the prestigious neighborhood of Windfields. Welcome to your dream home! This beautiful, newly built 2023 freehold townhome by Tribute Homes features 3 spacious bedrooms and 2.5 bathrooms with many luxurious upgrades. There is no monthly fees, you can enjoy the benefits of ownership without the added costs. Enjoy convenience with a great-sized front foyer and 2 piece bathroom leading to a bright and airy open-concept main floor, highlighted by 9 ft ceilings, freshy painted walls and newly installed ceiling lights (2025). The elegant oak hardwood flooring flows seamlessly throughout the main floor area, continuing up the stairs completing the upper level hallway. On the main level transom windows above the large sliding door invite natural light into the open space and lead you to a deck and backyard space. The heart of the home, the kitchen, boasts stunning quartz countertops, giving it a modern and luxurious feel. Retreat to the generously sized primary suite, complete with a 4-piece ensuite bathroom and a walk-in closet perfect for your personal oasis. Two additional bedrooms, a well-appointed large second bathroom and upper level laundry complete this level . The garage, provides lots of additional storage and parking options. The unfinished basement is ready for customization featuring a 3-piece bathroom rough in, central vacuum rough in and a generous amount of space. This home is move-in ready and waiting for you to make it your own! Located near schools, parks, Costco and so much more shopping, this townhome offers the perfect blend of comfort and convenience. (id:61476)
17 Pier Drive
Brighton, Ontario
Welcome to this spacious beautifully maintained raised bungalow offering a perfect blend of comfort and lifestyle all on an oversized premium lot situated on a cul de sac. Enjoy cozy evenings by the natural gas fireplace in the large rec room, or entertain with ease in the family room. The 2+1 bedroom & three full bathroom layout includes a large primary bedroom with ensuite and walk-in closet. Plus a walk-in closet in the second bedroom. Step outside to your private west facing covered deck, with gas barbeque line, with separate levels plus a patio down to the large on-ground pool a backyard oasis perfect for summer fun. Located within 5 mins to Presqu'ile Provincial Park, public boat launch and downtown Brighton, this home offers both convenience and outdoor adventure. The oversized double car garage adds plenty of storage and workspace. Situated about an hour to Oshawa and ten minutes to Prince Edward County - this is a must see. Visit the REALTOR website for further information and video about this beauty . (id:61476)
19 Quinlan Drive
Port Hope, Ontario
Welcome to 19 Quinlan Dr., Port Hope! This bright and spacious home offers endless possibilities with a large extension, perfect for growing families or multi-generational living. Featuring 4 bedrooms plus a partially finished basement bedroom, this freshly painted home is move-in ready. The updated kitchen flows seamlessly into the sun-filled living spaces, creating a warm and inviting atmosphere. A convenient 4-piece bath is located on the main floor, adding to the home's practicality. The basement offers great potential for an in-law suite or additional living space. Situated in a family-friendly neighbourhood with no neighbours behind, this home is just minutes from schools, parks, and has quick access to Highway 401. Furnace (2021) Air Conditioner (2021) Washer & Dryer (2 Years Old) Second Floor Bathroom has heated floors! Don't miss out on this fantastic opportunity book your showing today! (id:61476)
35 Maple Street N
Uxbridge, Ontario
Opportunity knocks! Location, Location! Huge immediate investment opportunity, hold for Further Investment or Development. RM Zoning allows many uses, including but not limited to: single-family dwelling, semi-detached dwelling, duplex dwelling house, apartment, senior citizen's housing, group home, private home daycare & more. This high value bungalow is located in sought-after neighbourhood close to all amenities, on a large .33 acre lot. 3+2 Bedrooms, 2 full bathrooms, 2 kitchens and separate entrance to finished basement, lots of storage and more. Spacious main Eat-In Kitchen with tons of cupboard space. Spacious bedrooms with ample closet space. Separate entrance to finished basement with high ceilings, kitchen, bedroom, full bathroom, tons of storage & more. Private driveway with ample parking. Conveniently located close to schools, shopping, public transit, 401, parks & recreation & more. Not in a CLOCA regulated area, nor Greenbelt. Buyer to do their own due diligence concerning all aspects of this property and their intended use of it. (id:61476)
35 Maple Street
Uxbridge, Ontario
Opportunity knocks! Location, Location! Huge immediate investment opportunity, hold for Further Investment or Development. RM Zoning allows many uses, including but not limited to: single-family dwelling, semi-detached dwelling, duplex dwelling house, apartment, senior citizen's housing, group home, private home daycare & more. This high value bungalow is located in sought-after neighbourhood close to all amenities, or a large .33 acre lot. 3+2 Bedrooms, 2 full bathrooms, 2 kitchens and separate entrance to finished basement, lots of storage and more. Spacious main Eat-In Kitchen with tons of cupboard space. Spacious bedrooms with ample closet space. Separate entrance to finished basement with high ceilings, kitchen, bedroom, full bathroom, tons of storage & more. Private driveway with ample parking. Conveniently located close to schools, shopping, public transit, 401, parks & recreation & more. Not in a CLOCA regulated area, nor Greenbelt. Buyer to do their own due diligence concerning all aspects of this property and their intended use of it. (id:61476)
714 Bessborough Drive
Oshawa, Ontario
Luxury Living at its best! Custom built bungalow in desirable location, close to all amenities, paired with privacy and serenity of over 4,000 sq. ft. of high end finishes throughout above all standards! 3+2 beds, 4 baths. Open concept. Large, Bright and inviting dining & living room with custom fireplace wall unit, W/O to covered deck & entertainer's yard. Stunning Chefs kitchen with stone quartz countertops, backsplash, lots of cupboards, drawer organizers, cabinet pullouts, W/I pantry, massive centre island with seating & storage. The primary bedroom features sound proofing, W/I closet & spa like ensuite bathroom. 2nd primary bedroom on the main floor features a W/I closet & spa ensuite bath. Spacious bedrooms with double closets. Finished basement with high ceilings, egress windows, rec room, full bath, 2 bedrooms, massive 6 x 28 cold cellar, tons of storage & cable TV hookup in every room. Beautifully manicured front yard with stone walkway, gardens & covered front porch. The private, fully fenced backyard features a composite deck with storage below, powered remote control shade blinds, led lighting throughout, a superb cabana with additional outdoor entertainment and outdoor kitchen, shed with power & much more. Direct access to true double finished and insulated garage with side door. Large driveway with no sidewalk and parking for 6 vehicles. Amazing features include: Hickory floors & staircase, stainless steel railings with smoke glass panels, triple panel casement with transom windows with UV; coffered, tray & slotted ceilings in all bedrooms, crown molding throughout, all dimmed LED lighting throughout, Cat5 connection in all rooms, Spray foam insulation, attic insulation R value of 70+, preplanned backup power gas powered generator & electrical vehicle charger, 84" tall doors, high end baseboards and trim, BBQ hook up, owned heating/cooling equipment (furnace, A/C, HRV, Hot water tank) and the list goes on and on. No expense or detail was spared. (id:61476)
1537 Greenvalley Trail
Oshawa, Ontario
Welcome to this beautifully renovated 2+1 bedroom bungalow in sought-after North Oshawa! Thoughtfully designed for full wheelchair accessibility, this home features widened doorways, high-grade laminate flooring, and an accessible back door leading to a spacious deck complete with eight foot Coolaroo roll-down privacy blinds for the ultimate outdoor retreat. Inside, you'll find a custom-built kitchen with real hardwood cabinet doors, granite counters and granite sink. A custom built fireplace with an elegant electric insert, adds warmth to the family room living space. The home has been renovated from top to bottom, offering a modern aesthetic with in-law suite potential for multi-generational living or extra income opportunities. Step outside to a professionally landscaped front yard, creating stunning curb appeal. This is a rare opportunity to own a meticulously updated and accessible home in a fantastic location. Don't miss out schedule your private viewing today! (id:61476)
4 Hayfield Avenue
Uxbridge, Ontario
Step into this bright and airy 4-bedroom gem, filled with natural light and designed for comfortable living. The fantastic layout includes a convenient main floor laundry room and spacious living areas perfect for both relaxing and entertaining. Enjoy the outdoors in the expansive backyard, complete with a beautiful tumbled stone interlocking patio and a gas hook-up for your BBQ perfect for summer gatherings. Located in an amazing neighbourhood, just steps away from great schools and parks. Don't miss your chance to call this place home (id:61476)
50 First Avenue
Uxbridge, Ontario
This stunning 3,248 sq ft (per MPAC) century home, built circa 1880, offers a perfect blend of historic charm and modern updates including a newer roof, furnace, and electrical wiring, ensuring comfort and peace of mind. It stands on a beautiful corner lot on one of the most picturesque streets in Uxbridge and features beautiful extensive gardens, offering fantastic curb appeal. The home boasts a wraparound porch, intricate decorative trim and shutters adding to its timeless beauty. Upon entering the grand foyer, you're greeted by a showcase curved staircase with beautiful ornate millwork accents and high ceilings. The main floor, with its 10' ceilings, retains much of its original charm, with oversized baseboards, trim, extended height windows, transoms, chair rails, and period cold air returns. The home features six distinct living spaces, including a formal living room with gas fireplace insert, central dining room, parlour with French doors, a cozy kitchen, an office and a beautifully rebuilt conservatory complete with stunning stained glass transoms which serves as a peaceful retreat. The kitchen, while not ostentatious, is functional, with a centre island with granite countertops, stainless steel appliances. The office with bathroom, is ideal for a work-from-home setup. The second floor, with 9.5' ceilings, has a generous landing with a serene reading nook, and the principal bedroom features an electric fireplace, large walk-in closet with custom organizers, and ample natural light. Two additional spacious bedrooms, a 3-piece bath with a soaker tub, and another 3-piece bath with a shower are also on the upper floor. The dry basement (8' ceilings) provides plenty of storage space, with a washer, dryer, hot water heater (rental), water softener (owned), & utility sink. Updates: 2023 - conservatory, porch repair, exterior repainted, raised deck. 2022 - Furnace, Fence, Wiring, Roof. From prior listing: 2021 - Fridge. 2020 - Stove. 2019 - AC. (id:61476)
64 Brandon Road
Scugog, Ontario
Absolutely Beautiful Family Home! Fantastic Neighbourhood, Close to Park! Completely Remodelled Thru-out! Stunning Great Room Addition With Built-in Wall Unit, Vaulted Ceilings & Large Windows! Full Basement Under Addition Used as a Home Gym, Would be Ideal as a 4th Bdrm. Updated Kitchen with newer S/S Appliances and Walkout to Patio! Dining Rm off Kitchen With Wall Mounted Electric Fireplace and B/I Cabinets. Entrance to Garage with storage loft. Master Bdrm With W/I Closet, Good Size 2nd Bdm and Nursery. Renovated Main Bath With Glass Shower Doors. Finished Lower Level With Family Rm , Gas F/P & 3 Pc Bath, Pantry With B/I Shelving & Storage, Laundry and Exercise Rm. Updates: All New Windows (2020), Exterior Doors & Garage Door(2020), Water Softener(2019), Appliances(2020), Landscaping(2022), Main Bath(2022), Flooring & Trim 2nd Fl (2022), Addition(2023), Tankless on Demand HWH(2023). R/I TV Wall Mount above Fireplace in Living Rm behind picture. Private Fenced Yard. Direct Gas Hookup for BBQ. *****HOME SWEET HOME! LOCATED IN DESIRABLE PORT PERRY! ** This is a linked property.** (id:61476)
25 Hanson Crescent
Whitby, Ontario
Executive 4 bedroom Tribute 'Fernway' Model with inground saltwater pool & private backyard oasis! Incredible upgrades & finishes throughout this family home with a sun filled main floor plan featuring gleaming hardwood floors including staircase, large format tiles, crown moulding, 9ft smooth ceilings, upgraded lighting & more! Elegant formal living room with front garden views & dining room with coffered ceiling. Chefs dream kitchen complete with quartz counters, built-in appliances including Jenn-Air oven, microwave/convection oven, 36" induction cooktop, exhaust hood & beverage fridge. Large centre island with breakfast bar & pendant lights. Breakfast area with sliding glass walk-out to the landscaped patio, 16x34' in-ground saltwater pool & lush gardens. Impressive family room with soaring cathedral ceilings accented by palladium windows & gas fireplace with custom surround. Convenient office & main floor laundry room with upper/lower cabinetry, quartz counters & garage access. Upstairs offers 4 well appointed bedrooms, all with ceiling fans & great closet space! Retreat in the primary bedroom with walk-in closet organizers & 5pc spa like ensuite with dual vanity, large glass rainfall shower & relaxing corner soaking tub. No detail has been overlooked with the extensive upgrade list including Roof 2010 (35yr shingles), furnace 2010, central air 2020, 2nd floor/front main floor windows 2010. Pool 2006, heater 2017, liner 2016, pump 2018. Owned hot water tank 2021. Upgraded attic insulation, 200 amp panel wired for hot tub & roughed-in central vacuum. Maintenance free exterior with aluminum posts & railings, fibreglass double door entry, insulated garage doors. Situated mins to parks, schools, downtown Brooklin shops & easy hwy 407 access for commuters! (id:61476)
24 C Lookout Drive
Clarington, Ontario
Experience stunning lake views in this spacious & high ceiling 2 bedrooms, 3 washrooms townhouse, perfectly situated in the heart of Bowmanville's water front community. Only few units in the whole complex offer all of the following: parking for 3 cars, 3 washrooms, and lake views. Perfect for those seeking style and serenity. If you're looking for your own retreat acquire it without furniture and customize it to your taste, or for the savvy investors, buy it furnished for an extra 10K and ready to make money right away. Being 3 mins off the highway and close to shopping and great schools with a go train extension on the way, this unit has it all. (id:61476)
501 Labrador Drive
Oshawa, Ontario
Welcome to 501 Labrador Drive, a spacious 5-level sidesplit home located in the desirable Donevan neighbourhood of Oshawa. Step inside to discover a bright and spacious layout featuring combined living and dining area, perfect for entertaining or relaxing with loved ones. The eat-in kitchen boasts ample cabinetry and built-in appliances. Upstairs you'll find three generous sized bedrooms. The finished basement offers a cozy rec room, 2 additional bedrooms and 3 pc bathroom, providing extra space for extended family or guests. Step outside to enjoy the large backyard perfect for summer BBQ's, gardening or letting the kids and pets play. Conveniently located in a quiet, family-oriented neighbourhood, this home is just minutes from schools, parks, shopping, transit and major highways. Looking for a place to call home? This one is a must-see! (id:61476)
24 Doric Street
Ajax, Ontario
This residentially zoned land, located near Highway 401 and Salem Road, offers a prime opportunity to build your dream home. The lot includes approved drawings for a custom 2000 to 2500 sq ft home featuring a nanny suite with a full washroom on the main floor, and 3 bedrooms with 2 full bathrooms on the upper floor. The property is ideally situated close to shopping amenities, the Pickering Casino Resort, and the upcoming Porsche Experience Centre, set to open in Summer 2025. (id:61476)
2413 New Providence Street
Oshawa, Ontario
Welcome To An Immaculate 4+1 Bedroom Home From The Minto Ravine Collection In The Highly Sought After Windfields Community. An Open-Concept Main Floor With Hardwood Throughout, A Kitchen That Is Perfect For Entertaining With A Centre-Island, Granite Counters And A Balcony Overlooking The Beautiful Ravine. Large Primary Bedroom With A 5-piece Ensuite, Walk-In Closet And A Balcony That Invites You To Enjoy The Protected Greenbelt Views. Bedrooms Share A Jack and Jill Bathroom And Walk-In Closet. Offering A Walk-Out Basement In-Law Suite. Complete Apartment With 8 Foot Ceilings, Full-Kitchen With Stainless Steel Appliances, Granite Counters, Large Above Grade Windows, Gas Fireplace, Powder Room and 4-Piece Ensuite. Walking Distance To Schools, Shopping, Transit And Restaurants. (id:61476)
476 Smith Street
Brighton, Ontario
Situated on one of Brighton's best streets, this serene 1.9 acre property features a 4 bedroom, renovated 1.5 storey home + workshop in addition to Lake Ontario views from the front porch, living room and upper level bedrooms! With no expense spared, you will move into modern finishes, updated mechanics and functional living space throughout. Luxury vinyl plank flooring with upgraded underlay flows throughout, complementing a custom kitchen with quartz countertops and an included, stainless steel appliance package which overlooks the formal dining area. The main floor features an inviting living room with soaring ceilings, transom windows, and an electric fireplace, the convenience of a large mudroom w/ inside entry to the 2-car garage, main-floor laundry, 2pc. powder room and second living room/office or den. Fully rewrapped with expanded foam insulation, the home is efficiently heated by a propane furnace and cooled with a one-year-old central air system. Upstairs, appreciate 4 spacious bedrooms with lush carpeting, extensive closet space and a gorgeous 3pc. bathroom. The unfinished basement offers great potential for additional living space or storage. Outside, the separate insulated shop with heat and water capacity offers endless potential. A great opportunity for those seeking space, comfort, and country living. All of this is located within minutes to shopping, schools, multiple golf courses & Highway 401. 20 minutes to Prince Edward County to the wineries, breweries and millennium trail. One hour to the GTA. (id:61476)
15 Grainger Crescent
Ajax, Ontario
Welcome to 15 Grainger Cres in Ajax. This beautiful home features a modern, upgraded kitchen with built-in oven and microwave, perfect for everyday living and entertaining. Enjoy seamless indoor-outdoor flow to a spacious deck, ideal for hosting guests or relaxing in your private backyard. Upgraded bathroom vanities and mirror in all three washrooms, and the home is enhanced with richly stained hardwood floors, adding warmth and character throughout. Key exterior upgrades include a modern garage door, a new roof( 2021), and interlocking with a sleek glass fence. A natural gas line to the backyard makes outdoor cooking and entertaining even more convenient. Located in a sought-after Ajax neighbourhood, this property is close to parks, schools, shopping, and just minutes from Highways 401, 412, and 407, offering convenient access across the GTA. A perfect blend of comfort, style, and thoughtful upgrades ready for you to move in and enjoy. (id:61476)
17 Hillier Street
Clarington, Ontario
Charming and spacious 3+1 Bedroom 2 bath Solid Built Bungalow with 2 car garage PLUS 4 car parking on a private double driveway, Beautifully updated front, Lovingly maintained with thousands spent on updates including all the windows'20, furnace'20, roof'20, air conditioner'20, & backyard fence'23, 200 Amp Panel, Electric Car Charger'24. Updated main floor 4 pc bathroom with chic accents. Well designed and landscaped backyard with quality gazebo, shed, swingset, and corner coffee space or perhaps a glass of vino under the pine tree. The roomy Basement features an oversized recreation room with real brick wall, roughed in gas fireplace, above grade windows for an abundance of natural light and a cozy under the stairs kid's nook. The side separate entrance allows for an easy conversion for a potential in-law suite. The basement bathroom features a corner shower, oversized soaker tub and room for more like a bidet if you so desire, the laundry is neatly built into the back of this large bathroom. Nothing to do but move in and enjoy! Walk to Waverley P.S. & Blaisdale Montessori, Bowmanville walking and bike trail, shops and restaurants of famous Downtown Bowmanville! A Fantastic neighbourhood also close to the future Bowmanville GO. (id:61476)
893 Sundance Circle
Oshawa, Ontario
Stunning Home located in the sought-after Northglen neighborhood on the Whitby/Oshawa border, this beautiful home offers the perfect blend of tranquility and convenience. Nestled in a mature, quiet area, its ideal for families or anyone seeking peace while being close to everything. This spacious home features 4 main bedrooms and 2 additional bedrooms in the finished basement, offering plenty of space for a large family or guests. With 4 bathrooms in total, theres ample convenience for all. A standout feature is the legal separate entrance to the basement, perfect for privacy, a potential rental unit, or independent living space. The main floor boasts a large kitchen with quartz countertops, a center island, ample cabinetry, and a gas stove ideal for cooking enthusiasts. The bright breakfast area, large enough for dining, is perfect for casual meals or gatherings. The open-concept design connects the kitchen to the cozy family room with a fireplace, both offering easy access to the wooden deck and private backyard, ideal for outdoor activities. The combined living and dining rooms are perfect for entertaining, while a private office room offers a quiet workspace. Direct access to a double-car garage adds convenience. Upstairs, you'll find 4 generously sized bedrooms, including a huge primary bedroom with a walk-in closet and an oversized 5-piece ensuite with a stand-alone tub and large glass shower. The finished basement includes 2 bedrooms, a kitchen, a 3-piece bathroom, and a legal separate entrance perfect for guests or as a rental unit. There's also separate laundry for both floors. Outdoors, the stone walkway leads to the deck and private backyard, ideal for relaxing or entertaining. Within walking distance to schools, parks, and amenities, this homes location is unbeatable. The community offers excellent schools, parks, a golf course, and easy access to public transit. Don't miss the chance to own this stunning home in one of Oshawa's most desirable community. (id:61476)
2417 Hill Rise Street
Oshawa, Ontario
Discover the elegance of the Minto's Solano Model, a meticulously maintained home offering over 1,860 sq. ft. of open-concept living space. Lovingly cared for by its original owner, this rare gem features a private driveway, adding both convenience and curb appeal. Freshly painted in a modern, neutral palette, the home boasts two flights of solid hardwood stairs, smooth ceilings, and stylish light fixtures that enhance its sophisticated ambiance. With a west-facing orientation, this home is bathed in direct morning and evening sunlight, streaming through large windows that create a warm and inviting atmosphere throughout the day. Step outside to a fully fenced backyard, offering privacy and the perfect space for outdoor relaxation, entertaining, or family gatherings. The finished basement provides additional living space, ideal for a family room, home office, or recreational area. Designed for both comfort and functionality, the airy layout allows for seamless flow between living, dining, and kitchen areas, perfect for everyday living and hosting guests. Nestled in a highly sought-after Windfields community, this home is just moments from top-rated schools, parks, shopping, dining, and transit options. Don't miss this rare opportunity. (id:61476)
1608 Pleasure Valley Path
Oshawa, Ontario
Welcome to your Dream Home! This stunning Two-Year Old Ironwood Townhome In A Prime And Quiet Neighbourhood In The North Of Oshawa featuring 3 spacious bedrooms and 3 luxurious bathrooms, offering plenty of room for your family. The open-concept design seamlessly blends modern style with functional living, showcasing top-of-the-line finishes such as laminate floors throughout the main level, Pot Lights On The Main Floor, granite countertops, stainless steel appliances, and dual entrances from the front and back of the house! The enormous kitchen is perfect for entertaining, complete with an extra large island with breakfast bar seating, plenty of prep space for the aspiring chef, and excellent natural light. The expansive master suite is a true retreat, complete with a walk-in closet, a private ensuite bathroom and a beautiful private en suite terrace. Addition to, two more equal sized bedrooms on the second floor sharing a full washroom and convenient upper floor laundry rounds out this level. Enjoy the convenience of the attached garage and take advantage of the low-maintenance lifestyle that comes with TARION Warranty extending to the new owner. You're just minutes from local Amenities: Costco, Shopping Plazas, Gyms, Restaurants, Schools, Durham College, Ontario Tech University, Hwy 407 & Hwy 401 And Public Transits. Only Steps Away From A Community Garden, Playground, Dog Park, Walking Trails, And A Skating Rink. Don't wait schedule your private showing today (id:61476)
14 Lake Trail Way
Whitby, Ontario
Welcome to your new home! Don't miss out on this 2 years old corner unit 3 bedroom Townhome, nestled in heart of Whitby but back into a quiet street. Super spacious open concept layout features a separate living room on first floor and family room on second floor which accommodate any size of family and guests. 9 ft ceiling T/O, hardwood foor T/O, upgraded quartz countertop along with modern backsplash, it defnitely fulflls your chef dream! Great size for all bedrooms upstairs, huge windows brings in tons of sunlight for all seasons! Steps to great schools, Go Bus, Hospital and community Centre. (id:61476)
300 Okanagan Path
Oshawa, Ontario
Discover this delightful 3-bedroom, 3-bathroom townhouse in Oshawa, offering a perfect balance of comfort and style. The open-concept design creates a bright and airy living space, featuring a generous living and dining area ideal for both relaxing and entertaining. The contemporary kitchen boasts sleek countertops and high-end stainless steel appliances, making meal preparation a breeze. The spacious master bedroom includes plenty of closet space, while two additional well-sized bedrooms are perfect for family, guests, or a home office. Step outside to your private backyard, a great spot for outdoor relaxation and enjoyment. With convenient parking and a prime location close to schools, parks, shopping, and major highways, this townhouse provides everything you need for modern living. (id:61476)
117 Halls Road
Whitby, Ontario
Welcome to this immaculate 2 story brick semi on 200 ft country lot backing onto ravine. Detached garage with upstair storage and 40 ft workshop. Same owner for 48 years who is a master carpenter - did entire home incl., oak cabinets in kitchen, oak trim, oak staircase, oak hardwood floors, crown moulding, picture windows, front & back upstairs & main floor. Built in dishwasher, upgraded baseboard thru-out, upgraded bath with jacuzzi tub, gas furnace 2015, owned HWT, shingles house 2015, shingles garage & workshop 2017, 200 amp service. (id:61476)
361 Linden Street
Oshawa, Ontario
4 two storey townhomes 2-2 bedroom, 2-3 bedroom. Individual yards and basements. Built 1965 (GEO warehouse). Roof resurfaced within the last 11 years, windows replaced 2024. The Seller will take back 1M at 5% with payments based on a 30 year amt. Vacant and ideal for a reno and rent. Show anytime. Same owner 29 years. (id:61476)
6 - 1610 Crawforth Street
Whitby, Ontario
Welcome to This Exceptionally Well-Kept Townhome Located in One of Whitby's Most Desirable and Tightly Held Communities. Known for Its Quiet, Safe Environment and Excellent Property Management, This Enclave Offers Peace of Mind, a Strong Sense of Community, and Long-Term Value. Step Inside to Discover a Bright and Airy Layout Featuring Hardwood Flooring on the Main Level, California Shutters, and Large West-Facing Windows That Flood the Space With Natural Light. The Open-Concept Living and Dining Area Flows Seamlessly Into a Bright Eat-In Kitchen With a Smart Layout Perfect for Both Everyday Living and Entertaining. Enjoy Morning Coffee or Summer Dinners on Your Elevated Private Deck, Surrounded by Mature Trees for Added Privacy. Upstairs Features Three Spacious Bedrooms, Including a Primary Suite With a 4-Piece Ensuite and Walk-In Closet. The Finished Walkout Basement Features Hardwood Flooring, a Cozy Gas Fireplace, and a Bonus Room Ideal for a Gym, Home Office, or Guest Bedroom Retreat With Access to a Private Lower-Level Patio. Offering Over 2,000 Sq. Ft. of Finished Living Space, This Home Has Been Lovingly Maintained and Reflects True Pride of Ownership Throughout. Additional Features Include a Double Car Garage, Central Vacuum, and a Long List of Included Appliances. The Communal Well-Kept Outdoor Pool and Landscaped Common Areas Add to the Appeal Within Walking Distance to Transit, Groceries, Restaurants, and Cafs. Message Us for Private Viewing. (id:61476)
83 Ashbury Boulevard
Ajax, Ontario
Welcome to 83 Ashbury Blvd, located in highly desirable South Ajax. This exquisite 4-bedroom, 3-bathroom home is nestled in the beautiful and quiet lakeside neighbourhood. From the moment you step inside, you are greeted by soaring vaulted ceilings that create an airy and inviting atmosphere. The elegant dining room is perfect for hosting family dinners or special gatherings. With ample space and a warm ambiance, it provides a welcoming setting for creating lasting memories over meals. The spacious family room is the heart of the home, featuring large windows that fill the space with natural light. Open to the kitchen area, it creates the perfect setting for gatherings and everyday living with a w/o to a beautiful deck and gazebo. A cozy fireplace adds warmth and charm making it an inviting space to relax with family and friends. This home offers 4 generously sized bedrooms, providing plenty of space for family and guests. The spacious primary bedroom is a true retreat, featuring a private ensuite and a walkout to a balcony where you can enjoy your morning coffee. One of the bedrooms can easily be turned into a home office, offering a quiet and comfortable workspace for remote work or study. The unfinished basement offers endless possibilities to customize the space to suit your needs. Whether you envision a home gym, recreation room or additional living space, this blank canvas is ready for your personal touch. With a convenient 2-car garage offering direct access to the home, everyday living is made easy. Located just moments from the lake, parks, walking trails, schools, shopping this home offers the perfect blend of tranquility and modern convenience. Don't miss this incredible opportunity. (id:61476)
1125 Cedarcroft Crescent
Pickering, Ontario
Experience a bright and spacious sun-filled layout that instantly captivates. This modern design features generous living areas and beautifully sized rooms. Enjoy the luxury of renovated bathrooms, rich hardwood floors, and a welcoming family room that opens to a serene private yard. The designer kitchen, complete with elegant granite counters, is a chef's dream! The finished basement offers a fantastic in-law suite, perfect for family gatherings or as a cozy retreat, complete with a 4-piece bath and kitchen. Plus, there's a AAA tenant currently in place who would love to stay move in and enjoy! (id:61476)
#7 - 1635 Pickering Parkway
Pickering, Ontario
Welcome to this bright beautiful Two-Bedroom End-Unit Townhome! This gorgeous starter home features an open-concept Kitchen with BRAND NEW Stainless Steel Fridge and Stove with lots of cabinetry and a large window to let in lots of natural light. A breakfast bar overlooks the Dining Room and Living Room. Sliding doors lead you out to the good size backyard. Upstairs features two good size bedrooms and a bathroom. Ensuite laundry features a front Load Washer and Dryer. Tasteful laminate floor throughout the home. Most rooms recently freshly painted. Driveway fits two cars (tandem) and 1 car in the garage. Low monthly maintenance fees cover lawn maintenance and snow removal! Location, Location, Location! This home is conveniently Located Close To 401, Go Train, Park, Grocery Store, Shopping Mall And Restaurants. Walking Distance To Pickering Go Station, Pickering Town Centre, Walmart, Rec Centre, Theaters. Bus Right Behind Fenced Yard Makes It Very Convenient. This is the perfect starter home for new families or families that want to down size. (id:61476)
769 Kootenay Path
Oshawa, Ontario
This ALMOST NEW nearly 1900 Sq foot 4 bed, 4 bath unique layout town in quite neighbourhood is a MUST SEE. The main flr offers a spacious bed w/3 pce ensuite and walk in closet as well as bonus walk out to the back yard and the convenience of laundry. The 1st floor offers a spacious open concept Liv Rm, Din Rm and Kitch perfect for entertaining and with a walkout to a small deck. The Kitchen is modern an beautifully done, it will bring out the chef in you with S/S appliances, beautifully done backsplash, large island w/seating and neutral quartz counters. This floor is complete with a 2 pce powder rm. Upstairs offers 3 spacious beds one w/ensuite and another 4 pce bath. This home offers plenty of space for the growing family who want to enjoy live and not yard work. The basement is unfinished an awaits your vision or perfect for storage. Looking for a home that checks all the boxes minutes to the highway and all the amenities look no further than this beauty. (id:61476)
1395 Fordon Avenue
Pickering, Ontario
Income Generating Fantastic Legal 2 Unit Brick Bungalow - Live or Invest. Wonderful opportunity for 'First time home buyers' to enjoy the living in and rent out the legal 2nd unit basement. Huge driveway with 5 car parking. High demand area for rent. Approx 30 mins to Toronto Downtown. Walking distance to Pickering GO station. Bright and beautiful house with large windows and lots of sunlight from all 4 directions. Walk Out to a large deck opening to the South facing fenced backyard backing to school. Minutes to HWY 401, Frenchman's Bay, Parks, Waterfront Trails, Transit, Groceries, Pickering mall, and Schools. Main Floor - 3 Spacious Bedrooms, bright Kitchen with breakfast area, spacious bathroom, big open living and dining area. Legal 2nd Unit - Separate Side Entrance, open concept with a spacious bedroom w big window and a good size den that can be used as junior bedroom or home office. Fully equipped and great for in-law suite or rental income. Shared Laundry. *** Existing owner recieved rental income $4700 per month. Current basement AAA Good tenant paying $1900+utilities separately. Main floor rent collected 2800+utilities separate***. Possible positive cashflow property with conventional mortgage. Open House12th April, Saturday 1:30pm to 4:00pm (id:61476)
9 Micklefield Avenue
Whitby, Ontario
This beautifully upgraded and freshly painted 4-bedroom, 3-bathroom home, built in 2019, is located in the new subdivision in Heber Down just north of the highly sought-after Williamsburg community in Whitby. As you enter, you're welcomed by an elegant double-door entry leading to a BRIGHT, OPEN CONCEPT living space with hardwood flooring throughout the main floor and stairs. The formal dining room is perfect for gatherings, and the upgraded light fixtures add a modern touch. The spacious eat-in kitchen features an island, stainless steel appliances, quartz countertops, and a stylish backsplash. Enjoy the privacy of a separate basement entrance and upgraded windows that bring in natural light. The primary bedroom retreat boasts a walk-in closet and a luxurious 4-piece ensuite. Three additional well-appointed bedrooms. Prime location with convenient access to Durham Transit, parks, future schools, as well as major highways including Highway 401, 412, and 407. The home is also close to highly rated schools, conservation areas, parks, and a shopping center, making it the ideal location for both convenience and lifestyle. (id:61476)
251 Sherwood Court
Oshawa, Ontario
Breathtakingly Modern 2-Storey Home on Oshawa's Most Coveted Court! Huge Lot w' picturesque views backing onto ravine & Oshawa Creek. Completely renovated & redesigned, 4+1 Bdrms, 4 Baths boasting over 2400 SqFt of living space. Discover luxury designs & meticulous finishes w' an abundance of natural light featuring porcelain & oak wide plank hardwood flooring, solid core doors, custom millwork, wainscotting, crown moulding w' built-in LED lighting & Bamboo feature walls in living &main foyer. This custom gourmet style kitchen is ready for entertaining feat porcelain countertops/backsplash, custom coffee/wine station adding a touch of elegance & durability, oversized islands, luxury integrated Wolf 6-buner gas stove/range, speed oven/microwave & Frigidaire professional chef fridge. Experience tranquil living as you dine w' expansive floor to ceiling windows, stepping out to your wrap-around terrace, complete w' hot tub & inground pool, a private serene outdoor space for relaxation. **EXTRAS** Primary feat oversized 5pc ensuite, porcelain tile, free-standing bath, double sink vanity, w/o balcony and w/i closet. Newly Landscaped W' Stone, Interlock & Cement Pattern Drive & Walkaways, Double Car Heated Garage/EV Charge Station. (id:61476)
15185 Little Lake Road
Brighton, Ontario
Built in 2019, this brick front raised bungalow offers over 3,000 sqft of finished living space on a private 2.069 acre lot. Featuring 3+2 bedrooms, 3 bathrooms, an open-concept floor plan with vaulted ceilings in the living and dining areas, plus a walkout to the back deck overlooking the woods. The main-floor primary suite features a 3-piece ensuite and walk-in closet, with large additional bedrooms completing the space. The fully finished basement provides two more bedrooms, a bathroom, large windows and a spacious recreation room, perfect for family living, entertaining or a multigenerational setup leveraging the raised bungalow floor plan. Set in a quiet area, this home is just 5 minutes from the 401, downtown Brighton, and Little Lake ideal for swimming and fishing. Don't miss your chance with this one! (id:61476)
196 Kenneth Cole Drive
Clarington, Ontario
Welcome To This Absolutely Stunning 4-Bedroom, 4-Bathroom Home In The Highly Desirable Northglen Community Of Bowmanville! Thoughtfully Upgraded From Top To Bottom, This Beauty Is The Perfect Blend Of Style, Comfort, And Functionality. The Bright, Spacious Main Level Offers An Open-Concept Layout That's Ideal For Both Everyday Living And Entertaining. The Foyer Complete With Interior Garage Access And A Convenient Powder Room, Opens Into The Elegant Dining Room With Hardwood Floors. A Gorgeous Double-Sided Stone Fireplace Separates It From The Cozy Yet Spacious Living Room, Which Features A Large Window Overlooking The Beautifully Landscaped Backyard. The Modern Kitchen Is A Dream, Featuring Granite Countertops, Backsplash, Large Centre Island, And An Inviting Eat-In Area With A Walkout To The Backyard Oasis. Complete With A Waterfall Feature And Thoughtfully Designed Landscaping, This Outdoor Space Is Truly An Entertainers Paradise! Upstairs, You'll Find Four Generous Bedrooms Including The Primary Suite With Walk-In Closet And Beautiful Ensuite With Soaker Tub And Walk-In Glass Shower. The Second Bedroom Also Boasts Its Own Ensuite, While The Third And Fourth Bedrooms Are Connected By A Jack & Jill Bathroom, Offering Comfort And Privacy For The Whole Family! The Unfinished Basement Is A Blank Canvas Ready For Your Vision, Whether You're Dreaming Of A Home Gym, Theatre, Rec Room, Or Simply Need Extra Storage. Located Close To Schools, Parks, Shops, And All The Essentials, This Is The One You've Been Waiting For! EXTRAS: New Hardwood Floors Upstairs + Stairs/Landing (2022), High Lift Garage Doors (2022), Washer & Dryer (2024), KitchenAid Induction Cooktop (2025), New Closet Organizers (2023), Epoxy Garage Flooring (2023), Professional Landscaping Front & Back W/ Waterfall Feature. (id:61476)


