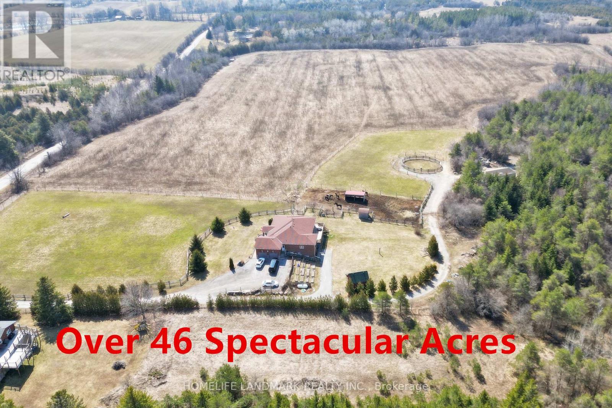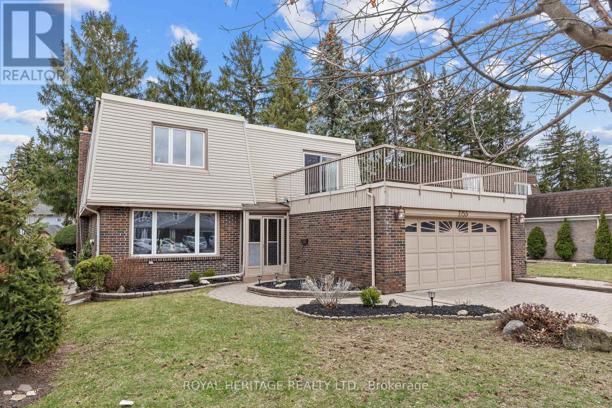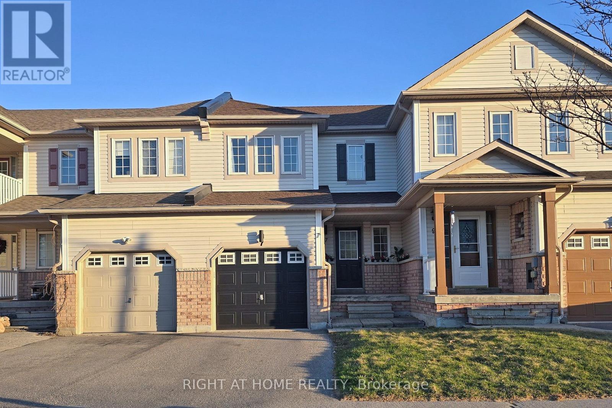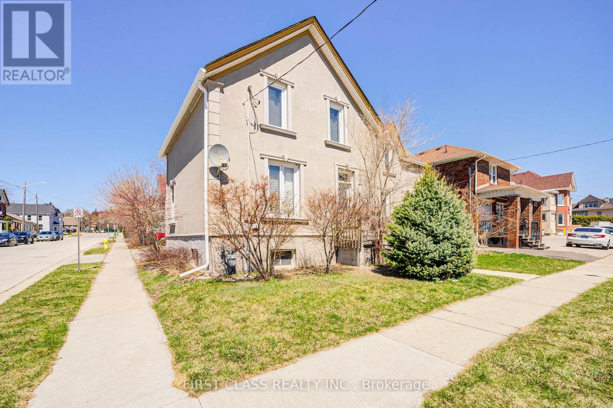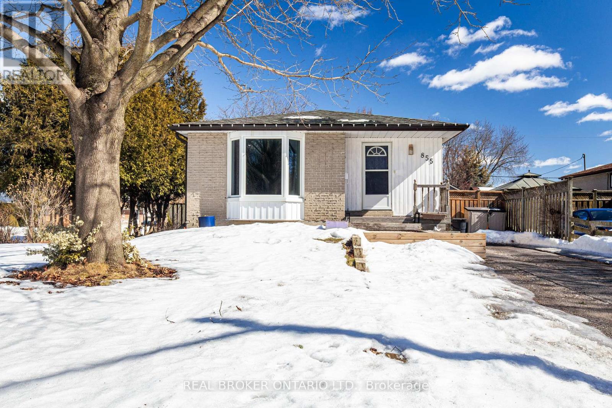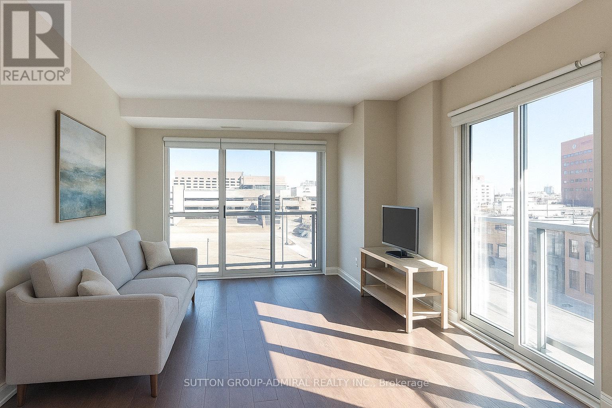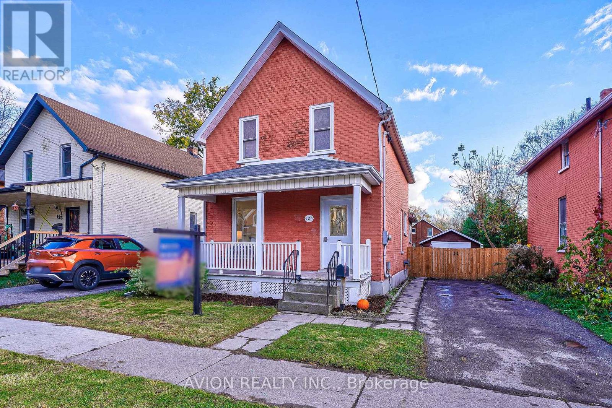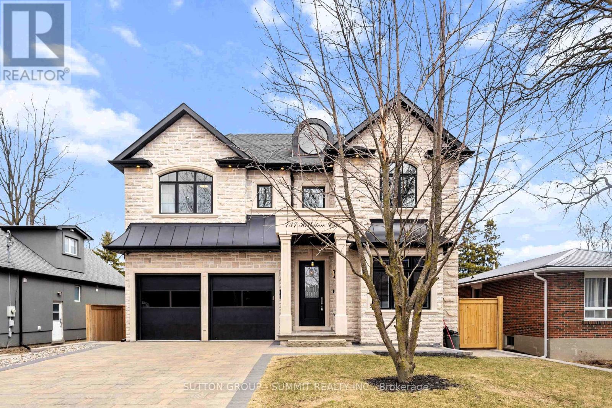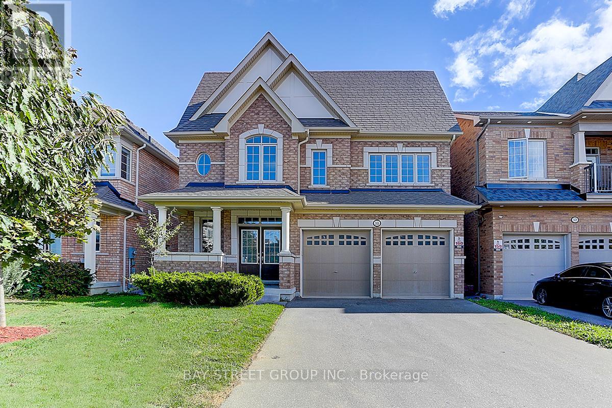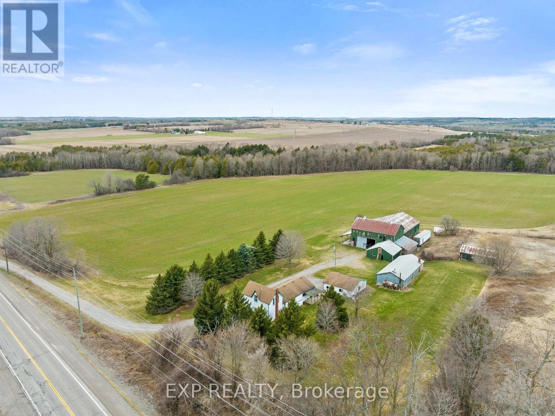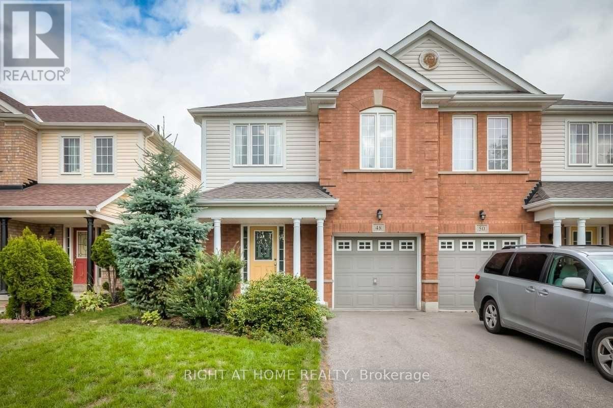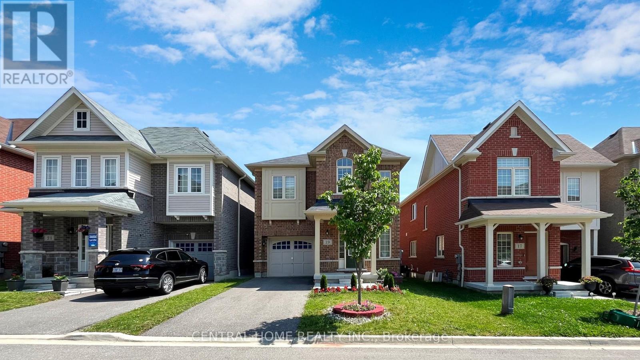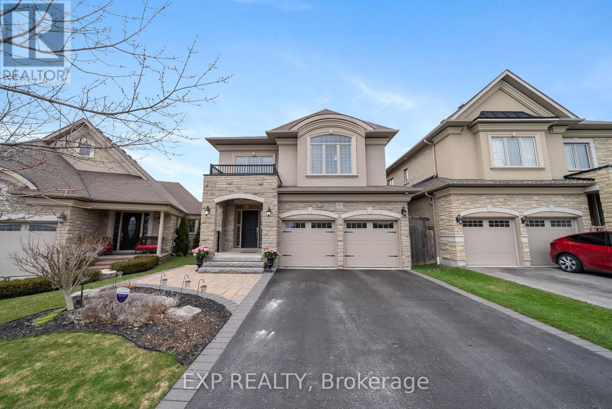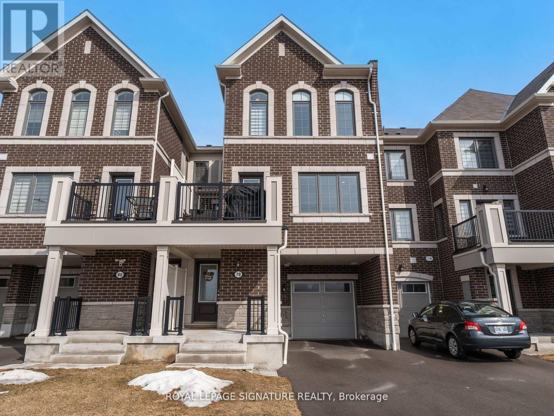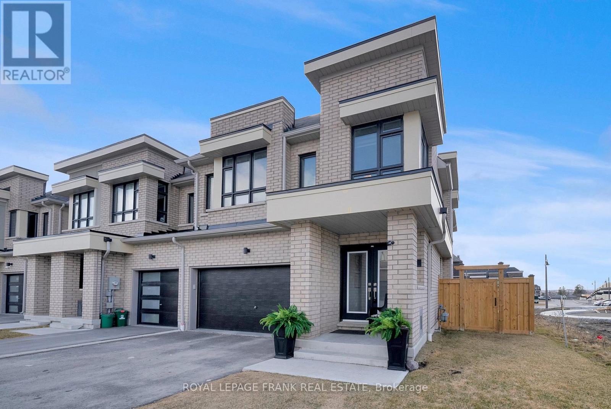15217 Old Simcoe Road
Scugog, Ontario
Charming Bungalow in Iconic Port Perry - Ideal for Multi Generation Families or Investors! Welcome to this beautifully maintained 4-bedroom, 2-bath bungalow located in the heart of picturesque Port Perry. Thoughtfully designed for multi-generational living or investment potential, this home features two fully equipped kitchens, separate laundry on each floor, and a private lower-level entrance.Enjoy the bright, open-concept main level with cathedral ceilings, skylights, and an updated kitchen perfect for family gatherings. The spacious backyard offers ample room for entertaining or relaxing outdoors. With its versatile layout and prime location, this home is a rare find.Don't miss this incredible opportunity! The home has seen several updates over the years, including a new roof in 2017, a shed added in 2019, an AC unit installed in 2020, and a new refrigerator in 2021. In 2023, the gas furnace was serviced, and in 2024, the property received fresh updates, including new flooring, carpeting, refinished hardwood floors, and a full interior and exterior paint job. Additionally, new stairs and a walkway were installed. (id:61476)
3668 Harmony Road W
Oshawa, Ontario
Stunning detached house nestled on over 46 acres of lush, workable farmland, offering both tranquility and convenience with 2 address numbers. This exquisite property is strategically located near Highway 407, providing easy access to urban amenities while maintaining a serene rural atmosphere.Custom Built 3+2 Bedrooms Bungalow W/Walkout Basement Located On Harmony Street N With workable farm land, Pond, Apple Trees & Spring; Huge Deck Overlooking Ravine; Spent $$$$ Upgrading In New Roof, New Furnace, New Ac; Surrounded By Picturing Farmland, Enjoy Country Living With All Of The Conveniences, Close To Community Centre, Shopping Mall. Just 10 Mins To All Amenities & Only 3 Minutes To The 407! Great Investment Opportunity With So Much Potential! (id:61476)
1755 Storrington Street
Pickering, Ontario
Say hello to your next happy place! This lovingly maintained 4-bedroom, 3-bathroom home is tucked away in Pickering's vibrant and family-friendly Glendale neighbourhood. With plenty of space to live, laugh, and grow, this home is ready for you to move right in. The sun-filled interior is warm and welcoming, while the large backyard is made for BBQs, playdates, and lazy Sundays. Just steps to schools, parks, shops, and everything else you need. This location truly has it all. (id:61476)
104 Mclaughlin Boulevard
Oshawa, Ontario
Nestled in one of the most sought after neighborhoods in Oshawa, this 3 BR, 2 WR home is on a dead end street walking distance to Oshawa Golf and Curling club, elementary and highschools, hospital and parks. This Family home has a fenced in yard, bright eat in Kitchen with breakfast bar, open concept Dining and Living room and bright bedrooms. If you are looking for authentic charm this home is surely the one with hardwood floors , wood trim and banister. Relax with friends on the backyard deck or wake up with your coffee on the south facing front porch. (id:61476)
63 Fulton Crescent N
Whitby, Ontario
Rare Offering End Unit Townhome in Desirable Williamsburg, Whitby From the moment you step through the elegant entry door (installed 7 years ago), you'll feel the warmth and pride of ownership in this beautifully maintained end-unit townhome. The bamboo flooring on the main level guides you toward the heart of the home a stunning renovated kitchen (2023) that perfectly blends functionality and modern design.Here, waterfall quartz countertops make a bold statement, while oversized double drawers provide ample storage for even the most discerning home chef. The built-in dishwasher, seamlessly integrated into the cabinetry, keeps the aesthetic sleek and sophisticated. Freshly updated vinyl flooring (2023) complements the space, adding durability and style.As you move through the kitchen, the home opens up to the professionally landscaped backyard, a private retreat designed for relaxation and entertaining. The interlocking stonework, completed less than five years ago, enhances both the front, back, and side yards, creating a seamless flow of outdoor beauty.Upstairs, the upgrades continue. A redone staircase leads to the hallway, now featuring engineered hardwood (2023) for a refined touch. The updated main bathroom showcases contemporary finishes, adding to the homes luxurious feel. Practical updates, including a high-efficiency Maytag washer and dryer (2020), furnace and air conditioning (2020), and an electronic air cleaner (EAC), ensure year-round comfort and superior indoor air quality.Located in the highly sought-after Williamsburg community, this home offers easy access to top-rated schools, parks, shopping, and transit. With every major upgrade already completed, this home is truly move-in ready all that's left is for you to make it your own.Don't miss this rare opportunity to own a meticulously maintained home in one of Whitby's most desirable neighborhoods. Come see it for yourself and experience everything this exceptional property has to offer. (id:61476)
7 Macmillan Avenue
Whitby, Ontario
Beautifully maintained Townhome In Central Whitby Location! Close To Shopping, Schools, Minutes To Both The 401 & 407. Don't Miss Out On This Excellent Home Full Of Recent Upgrades Incl: 3 Feature Walls, 5 1/2" Step Bevel Baseboard, Window And Door Casings, Quartz Counter In Kitchen, Main Bathroom Renovated, Roof 2018, Whole House Painted 2025, Excellent Opportunity For First Time Buyers To Get Into The Whitby Market. Don't Miss Out On This Fantastic Property, close to park and school (id:61476)
1284 Klondike Drive
Oshawa, Ontario
Welcome To This Beautifully Maintained 2-Year-Old Home In The Sought-After Community Of Kedron, Oshawa. Barely Lived In And Move-In Ready, This Home Offers Modern Comfort, Functional Design, And Premium Finishes Throughout. Step Inside To A Spacious Entryway Featuring A Large Closet And A Convenient 2-Piece Bathroom. The Hallway Leads You Into A Bright And Open Main Floor Adorned With Rich Hardwood Flooring And Inside Access To The Garage. The Open-Concept Dining And Living Area Provides An Ideal Space For Both Everyday Living And Entertaining. The Kitchen Is A Chef's Dream With Newer Stainless Steel Appliances, A Gas Stove, Ample Counter Space, And A Generous Eat-In Area Perfect For Family Meals. A Few Steps Down From The Main Hall Also Leads To A Separate Entrance. Upstairs, You'll Find Four Spacious Bedrooms, A Full Laundry Room, And A 4-Piece Bathroom. The Luxurious Primary Suite Features A Spa-Like 5-Piece Ensuite Bathroom And A Large Walk-In Closet. The Fully Finished Basement Offers Incredible Versatility With A Second Kitchen Complete With Stainless Steel Appliances, Separate Laundry, A 4-Piece Bathroom, And A Massive Recreation Room Perfect For Extended Family. Too Many Upgrades To List! Don't Miss This Exceptional Opportunity To Own A Nearly-New Home In One Of Oshawa's Most Desirable Neighbourhoods! (id:61476)
4 Branthaven Court
Whitby, Ontario
RARE OPPORTUNITY to own an impeccably maintained bungalow in the heart of Brooklin, one of Durham Region's most sought-after communities. This elegant 3 bedroom bungalow with a potential 4th bedroom offers a harmonious blend of modern upgrades and timeless design, ideal for downsizers, executives or families in need of in-law suite potential. Perfect for those seeking refined comfort in a serene neighbourhood offering peace and tranquility as it is nestled on a quiet end-court and backs onto premium ravine lot. HUNDREDS of THOUSANDS in upgrades with open-concept living with front hallway showcasing soaring 18 ft ceiling and ceiling fan. 9 ft ceilings on main level with potlights in main area. Custom millwork with special lighting accents surrounding gas fireplace in the livingroom and second brick fireplace in basement recreation area. Entertainer's dream with customized gourmet kitchen boasting Kenmore Pro professional stainless steel appliances and durable caesarstone countertops with extra long island with waterfall feature, bar sink and bar fridge. Primary retreat has walk-in closet and spa-like ensuite with frameless shower. Hand-scraped walnut hardwood flooring throughout main level. Main floor laundry with access to double garage. Professionally landscaped with sprinkler system. Enjoy the sunrise while sitting on the large front porch or escape onto the 700sq foot backyard deck with hot tub or relax and enjoy the sunset views or great for entertaining. Poured concrete on backyard patio with waterproof deck and sunscreen panels and gas BBQ hookup. Just minutes away from shops, restaurants and cafes and top-rated schools recreational center, golf and parks. Enjoy nature walks on the trails and conservation area. Easy access to Hwy 407, 401 and 412. 20 min to the Whitby GO Station and short drive to Durham college and Ontario Tech University. Come check out this luxurious gem before it's too late. (id:61476)
34 Prospect Way
Whitby, Ontario
Welcome to tranquility in this beautifully upgraded 3+1 bedroom townhouse, ideally located in a family friendly neighbourhood. The main level features an open and inviting living & dining area, perfect for entertaining or relaxing with family. The well appointed kitchen has modern appliances and an abundance of counter and cupboard space, plus a walkout to a sunny south facing yard. Upstairs, you'll find three generously sized bedrooms, including an extra large primary suite with a walk-in closet and private 5 piece ensuite bathroom.The professionally finished basement adds even more value to this home, offering an extra bedroom, full bathroom and a fully equipped kitchen, ideal for guests or extended family. Additional features include a built-in garage which provides secure parking, storage and convenience, a tankless hot water system, a Nest Smart Energy System, filtered water system for the entire home and reverse osmosis drinking water in the main floor kitchen. Walking distance to public transit, schools, Whitby Mall, Service Ontario, restaurants, grocery stores, Wynfield and Rosedale Park, less than a 10 minute drive to GO station and 401. This townhouse combines modern living with plenty of room to grow. Don't miss the opportunity to make it yours! Offers any time. (id:61476)
109 - 94 Aspen Springs Drive
Clarington, Ontario
Rarely offered- move in ready 2 bedroom condo on the main floor! No Stairs! Updated Quartz Countertop in Kitchen and Bathroom, Updated Light Fixtures, Laminate floors. Great opportunity to get in to the market for a first time buyer or for a senior looking for a carefree lifestyle with no stairs. Unit has in-suite laundry with full sized units and 1 owned parking space close to the rear side door for easy access. Gym/Party Room are located in the building adjacent to where the condo unit is. Close to shopping, transit, parks and more. (id:61476)
24 Colborne Street W
Oshawa, Ontario
Unlock endless possibilities at this multi-zoned gem in Prime Oshawa! CBD-B/R3-A Zoning, Ideal for mixed residential/commercial ventures, extended families, home-based businesses, or rental income.3 KITCHENS + 3 FULL BATHROOMS (one per floor) offered rare flexibility for multi-generational living, Airbnb potential, or workspace setups.Sprawling Parking with ample space for clients, tenants, or family vehicles. Steps from shops, transit, groceries, and amenities! Sun-drenched interiors with original hardwood floors and timeless trim. Bright, functional layout ready to adapt to YOUR vision. Basement has untapped potential perfect for expansion, storage, or rental suite (subject to permits). Windows replaced in 2022. (id:61476)
855 Miriam Road
Pickering, Ontario
This freshly painted, bright, and charming detached bungalow is a must-see! Located in a prime area close to the lake, Highway 401, schools, parks, Go Transit, and the Pickering Town Centre. The home features a new roof (2020), updated electrical panel, and recessed lighting throughout. Engineered hardwood floors. The kitchen is a standout, with Quartz countertops, stainless steel appliances, and a stylish breakfast bar. Additionally, the professionally finished basement offers a spacious 2-bedroom plus den apartment with a separate entrance. This space can serve as an extension of your home or generate additional income, as it is currently being used as a basement apartment with excellent tenants who are willing to stay or leave. This home truly offers both comfort and investment potential! (id:61476)
305 - 44 Bond Street W
Oshawa, Ontario
Welcome to 44 Bond Street West A Bright & Spacious Corner Unit in the Heart of Downtown Oshawa!This gorgeous 1+Den suite offers an unbeatable combination of space, natural light, and convenience. Located in one of Oshawas most walkable neighborhoods, you're just steps to transit, shops, restaurants, schools, UOIT/DC, and beautiful parkseverything you need is right at your doorstep.Inside, you'll find an extremely bright, open-concept layout with large windows throughout. The generous living space is complimented by lovely laminate flooring (2019) and a well-designed kitchen with full-size appliances including a cooktop/oven, microwave, fridge, and dishwasher. The large den is ideal for a home office, nursery, or guest space.This corner unit also includes ensuite laundry (stackable washer & dryer), 1 parking space, and 1 locker for added convenience.Whether you're a first-time buyer, investor, or downsizer, this unit offers incredible value in a prime downtown location. (id:61476)
121 Stacey Avenue
Oshawa, Ontario
Photo Taken in Early 2024 When Staged. Detached Home Situated On Family-Friendly Neibghd. Completely Renovated From Top to Bottom: New Kitchen W/ Quartz Counter (2024), Upgrade Double-Sink Bathroom On 2nd Flr (2024), New Floor thr Entire Home (2024), New Laundry Area W/ Ample Storage(2024).New Lighting Fixtures (2024). New Front& Rear Doors (2024). Enhanced Supporting Structure (2024). 200 AMP Electric Panel W/ New Wiring(2024). New Plumbing & Ducting System (2024). Various Shopping Opts: Walmart, RONA, Canadian Tire, Canadian Superstore, Costco, and the Center Oshawa Shopping Mall. Numerous Restaurants to Explore. 5mins to HWY 401, 10mins Drive to Oshawa GO/VIA Station, 3 mins Walk to Bus Stop. Steps Away from Parks, Playgrounds, Sports fields, Community Garden, Outdoor Pool. Close to Lakeridge Health Oshawa Hospital. Walking Distance of Village Union PS, Bus Direct to Eastdale CVI. Short Drive to St. Thomas Aquinas Catholic Schl, Monsignor John Pereyma Catholic HS. Close to Private Schls: Great Beginnings Montessori, Durham Elementary& Durham Academy. (id:61476)
737 Hillview Crescent
Pickering, Ontario
Immaculate Custom-Built Home Steps From The Lake! Welcome To This Beautifully Crafted 4+2 Bedroom, 6-Bathroom Residence In The Exclusive West Shore Waterfront Community. Designed With Luxury In Mind, This Home Showcases Premium Finishes, Soaring Ceilings, And Detailed Millwork Throughout, Offering Over 5,000 Sqft Of Livable Space 3,800 Sqft On The Upper Levels And 1,500 Sqft In The Fully Finished Basement. The Main Level Features Elegant Crown Moulding, Accent Walls, And A Modern Glass-Railed Staircase Leading To The Upper Level And Lower Level. Impress Your Guests With The Open Concept Living & Dinning Rooms Featuring Built In Custom Lighting. The Large Chefs Kitchen Boasted With A Granite Island, And Matching Tiles, With High-End Appliances. The Above-Grade Family Room Includes A Gas Fireplace And A Custom Media Wall, Perfect For Relaxing Or Entertaining. Upstairs You're Greeted with Large Skylight, Each Bedroom Includes Its Own Private Ensuite Bathroom, Offering Comfort And Privacy For Every Family Member. The Spacious Primary Suite Features His-And-Hers Custom Walk-In Closets And A Spa-Inspired 5-Piece Ensuite With Heated Floors.The Fully Finished Basement With A Separate Entrance Features A Second Full Kitchen W/ Island, A Large Family Room With An Additional Fireplace, Two Bedrooms, And A Full Bathroom Ideal For In-Law Suite or Additional Rental Income. Complete With An Interlocked Driveway And Exceptional Attention To Detail Throughout, This Home Delivers Refined Living Just Steps From Frenchman's Bay And The Beach A Perfect Blend Of Luxury And Lakeside Lifestyle. (id:61476)
2433 Equestrian Cres Crescent
Oshawa, Ontario
Close to 3000Sqft (2964) Detached House In High Demanding North Oshawa. New engineering hardwood floor throughout. Hardwood stairs. 9" ceiling at 1st floor. Open concept kitchen with quartz counter and backsplash. Spacious primary bedroom with glass shower and tubs. Open living Room Between First And Second Floor With An Office Under. 130 feet deep lot with Ravine. New counter-top and New lawn. Close To Hyw 7, 407 And new Shopping Center. New elementary school just a few minutes away. Walking Distance To Ontario Tech University And Durham College. (id:61476)
28 Sandra Street E
Oshawa, Ontario
Welcome to this immaculate and well-maintained ranch-style bungalow located in a desirable neighborhood just minutes from the lake and with easy access to Highway 401. This home offers spacious, high-quality living with generously sized bedrooms and a bright, open layout. The large basement features a separate side entrance and is a blank canvas ready for your personal touch perfect for an in-law suite or future rental income potential. Whether you're looking for a family home or an investment opportunity, this property checks all the boxes! (id:61476)
3070 Taunton Road E
Clarington, Ontario
Set on 97.921 sprawling acres of scenic countryside, this picturesque 1871 farmstead offers a rare opportunity to own a piece of rural paradise with incredible potential. The charming 1.5-storey main house offers four bedrooms and two full kitchensone on the main floor and one in the basementmaking it possible for multi-generational living or future rental possibilities. On the upper level offers a cozy den and additional bedroom in a thoughtfully designed upper-level addition. Built on a solid stone foundation, the homes water is fed by a natural stream located on the property, adding to its authentic country character. A fully serviced detached bachelor layout Bunkie, complete with its own kitchen, bathroom, water, and separate septic system, provides the perfect setup for guests, or possible rental income. The property also includes a detached 2-car garage, a practical toolshed, and a spacious barnall with hydrooffering endless space for equipment, hobbies, or agricultural use. Whether you're dreaming of a hobby farm, income property, or simply a peaceful place to call home, this unique offering delivers space, charm, and functionality across nearly 100 acresofopportunity. (id:61476)
48 Hornsell Circle
Ajax, Ontario
Beautiful 3 Bedroom, 2.5 Bathroom, Semi In Ajax's Best Neighborhood. Family Friendly Street - Surrounded By Greenery. Pristine + Well Kept & Freshly Painted. Master With Spacious Ensuite. Bonus: Garage Access From Inside The House. Walking Trail Across The Street - Did We Mention No Neighbors Across The Street. Close To Schools, Shopping And More! S/S Appliances, New Roof (2021), New Sod, Lots Of Entertainment Space In The Backyard. Perfect home for a family. Do Not Miss This Gem! (id:61476)
19 Camilleri Road
Ajax, Ontario
Only 5 years old !!! This house has much more appreciated value than the same kind of 15 years old house sold in the same neighborhood. Huge upgrades done with over $40,000. New Hardwood Floors, New Modern Light Fixtures, New Pot lights, New backsplash, New Wooden Stairs with Metal Railing, New Quartz Kitchen Counter, Newly Painted, Very Good Lay Out Plan, Big & Bright Rooms, Separate Entrance to the Garage.Take this rare opportunity to become a proud owner of much newer house in the neighborhood . Great Location!!! Very close to Hwy 401, Hwy 407, Ajax Go Station, Public Transit, Costco, Walmart, Cineplex, , Schools, Mosques, Churchs, Malls, Parks, Restaurants, Metro & Iqbal Foods. (id:61476)
20 Serene Court
Whitby, Ontario
Welcome to this beautifully maintained and thoughtfully updated home, perfectly situated in the highly sought-after Rolling Acres neighbourhood. From the moment you step inside, pride of ownership shines through every detail. The main level offers a bright and spacious open-concept layout ideal for both everyday living and effortless entertaining. New hardwood flooring runs throughout, complemented by impeccable tile work that adds style and sophistication to every space. The open flow leads seamlessly to the private backyard, where you'll find the perfect outdoor retreat, complete with a hot tub for year-round relaxation. Upstairs, discover four generously sized bedrooms, offering plenty of room for the whole family. The fully finished basement is built for fun, featuring a stylish wet bar and a versatile entertaining space perfect for hosting friends and creating lasting memories. This home checks every box: move-in ready, beautifully upgraded, and located in one of Whitby's most desirable family-friendly neighbourhoods. Don't miss your chance to make this one yours! (id:61476)
78 Lockyer Drive
Whitby, Ontario
Welcome to Your New Home. This Beautiful, 2021 Built Mattamy Freehold Townhome Features Many Upgrades, No Front Neighbours, and No Maintenance or POTL Fees. Massive Open Concept Kitchen Living & Dining Area That Walks Out to a Spacious Wrap-Around Balcony. Quartz Countertops in Kitchen with Waterfall Island and Marble Backsplash. All SS Appliances, Carpet-Free - Luxury Laminate Throughout with Oak Stairs. Pot Lights in Living Room and Kitchen, with Custom Feature Wall in Dining Room. Primary Ensuite Features a Frameless Glass Shower Door, Led Mirror, and Quartz Countertop. Main washroom Features an Upgraded Glass Sliding Door with Quartz Countertop. Upgraded Laundry Upper Cabinets. Smooth Ceilings and Zebra Blinds Throughout, and Much More. Extras: Long Driveway (Up to Three Car Parking) - No Sidewalk to Maintain | Walking Distance to New Whitby School Opening 2026 With Adjacent Park, Plazas, Restaurants, New Whitby Urgent Care Health Centre and More. Just Minutes to Hwy 407, 412, 401. 8 Mins to Whitby Go Station, 10 Min to Many Beautiful Beaches & Trails. Extras: Long Driveway (Up to Three Car Parking) - No Sidewalk to Maintain | Walking Distance to New Whitby School Opening 2026 With Adjacent Park, Plazas, Restaurants, New Whitby Urgent Care Health Centre and More. Just Minutes to Hwy 407, 412, 401. 8 Mins to Whitby Go Station, 10 Min to Many Beautiful Beaches & Trails. (id:61476)
15 Bradford Court
Whitby, Ontario
This stunning 4+2-bedroom, 4-bathroom corner home is designed to offer both comfort and convenience. With abundant natural light flowing through large windows, this home feels airy and open throughout. Beautiful hardwood floors flow seamlessly across the main living areas, including the inviting living room that features a cozy fireplace perfect for relaxing or entertaining. The spacious main floor also includes a dedicated "OFFICE", offering a quiet and productive space for work or study. The open kitchen is well-equipped with modern appliances, ample counter space, and a breakfast nook for casual dining. The upper level features a generously sized master bedroom with its own private en-suite bathroom and walk-in closet, along with three additional well-sized bedrooms providing plenty of space for the entire family. One of the standout features of this home is the fully finished basement with a "SEPARATE ENTRANCE". It includes two bedrooms, a living room, and a kitchen making it an ideal space for guests, extended family, or potential rental income. In addition there is an other room to use either as an office oran exercise room. Step outside to the beautiful backyard, complete with a charming gazebo and interlocking stone patio, creating the perfect space for outdoor relaxation and entertainment. The garage is spacious, with parking for two cars and additional storage space for your convenience. Located on a corner lot, this home offers added privacy and outdoor space, perfect for gardening or enjoying the fresh air. Situated in a family-friendly neighbourhood, its close to parks, schools, shopping, and dining, offering the perfect balance of comfort and accessibility. 6 min to Whitby GO, 5 min to Oshawa Go, 4 min to 401.Don't miss out on the chance to make this gorgeous property your new home! UPGRADES (2025): BATHROOM VANITY (2nd Floor, 3 piece), POT LIGHTS, PAINTING, KITCHEN BACKSPLASH, STOVE, MICROWAVE, DECK STAINING, ACCENT WALL, BLINDS (OFFICE, LIVING, B (id:61476)
48 Caspian Square
Clarington, Ontario
Spacious 4-Bedroom Corner Townhome in Bowmanville's Lakeside Community! Discover this rare opportunity to own a 2,055 sq. ft. end-unit townhome, ideally located just minutes from Highway 401 making it a perfect choice for commuters.The open-concept main floor is designed for both comfort and entertaining, featuring a stylish kitchen that overlooks the bright living and dining areas, complete with hardwood flooring throughout. Step outside to your fully fenced backyard, ideal for outdoor gatherings or quiet evenings. Upstairs, the generous primary suite includes a walk-in closet and private ensuite, while three additional bedrooms provide space for family, guests, or a home office. The fully finished basement adds even more room to enjoy, complete with a 3-piece bath, bringing the total to over 2,500 sq. ft. of finished living space.Additional highlights include a double car garage with epoxy flooring. Don't miss your chance to live by the lake! (id:61476)



