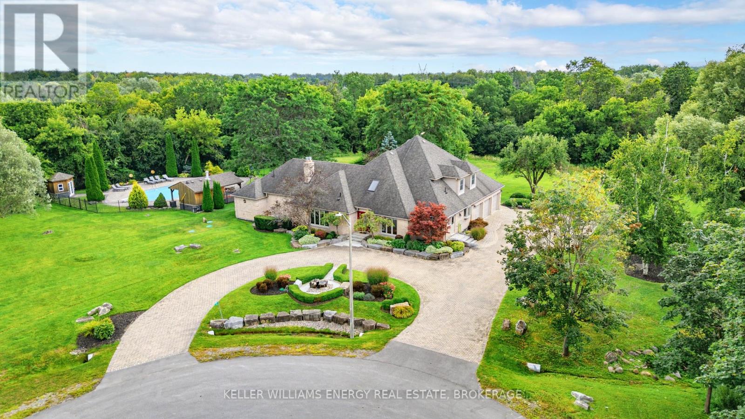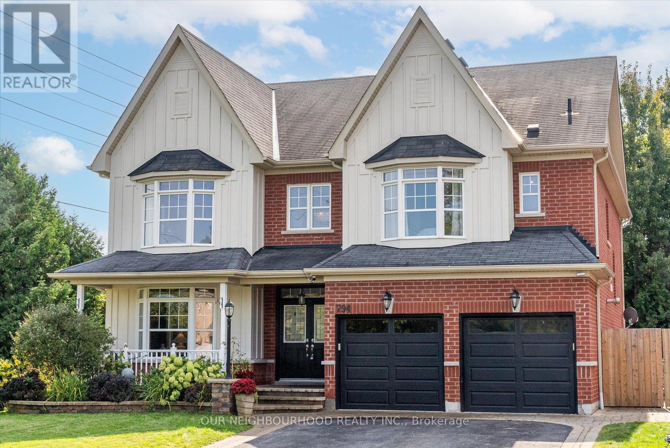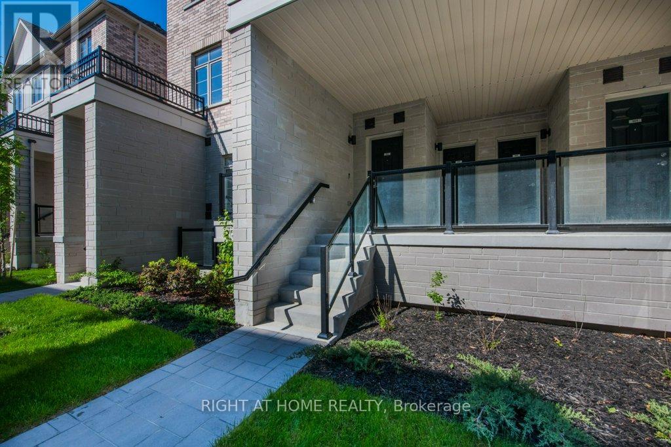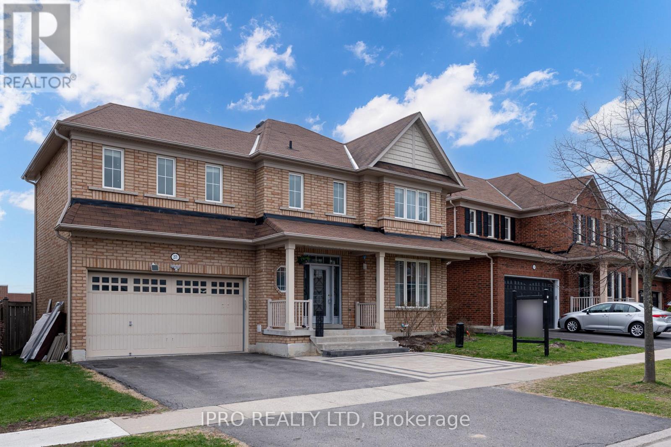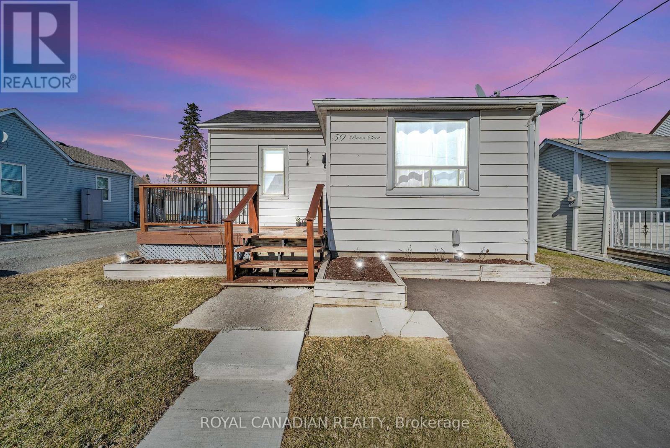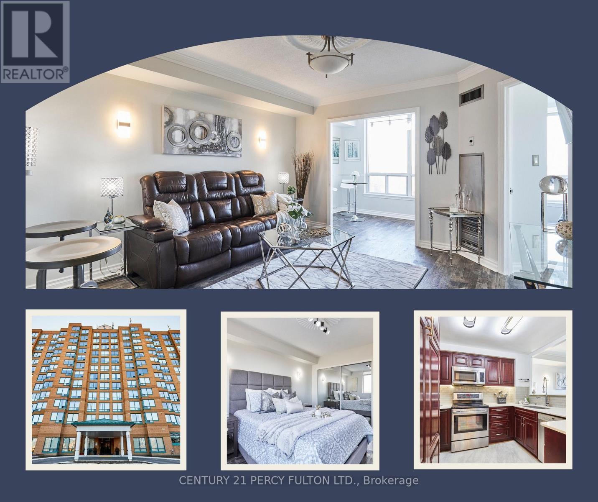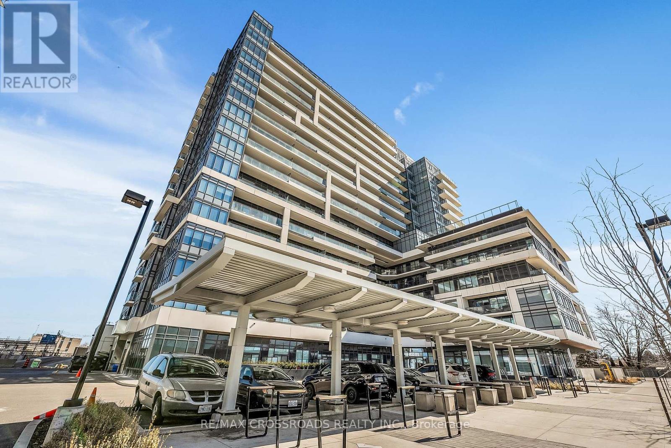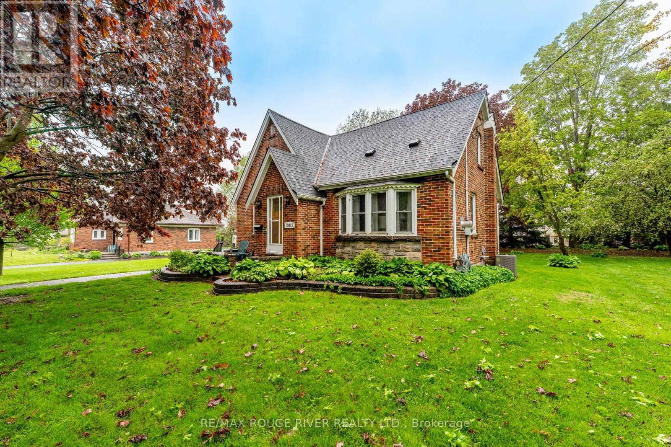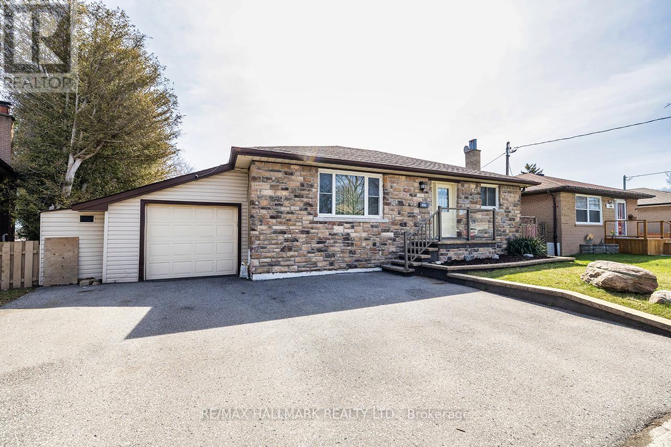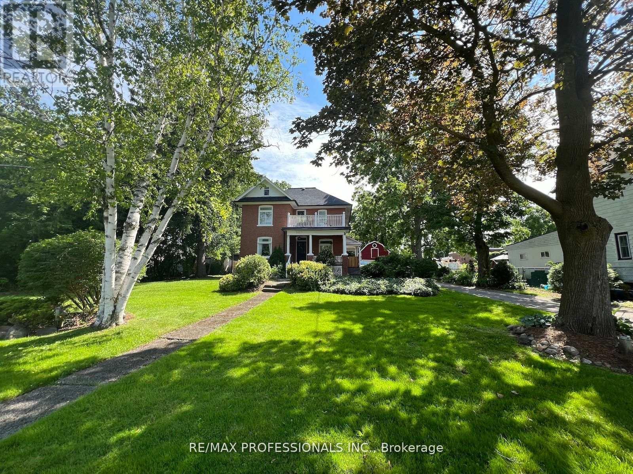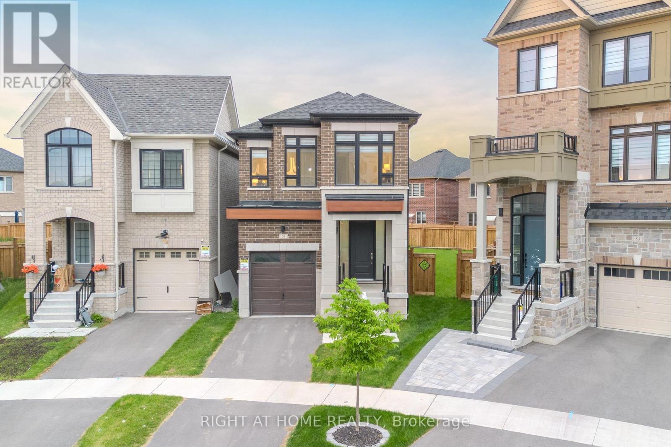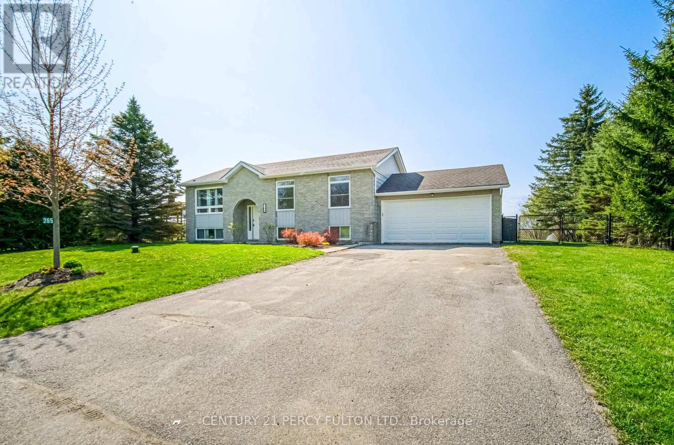147 Memory Lane
Brighton, Ontario
Sale of the property, as outlined in schedule "C", minimum of 48 hours irrevocable is required with any offer, the buyer is responsible for conducting their own due diligence, the property is sold in "as in" condition, no warranties are made by the seller or the agent, property information must be independently verified. (id:61476)
5 Mcnamara Court
Ajax, Ontario
Country Living and so Close to EVERYTHING, This incredible 4,200 sq' home truly has it all and is ideally located close to everything you need. Nestled on 1.9 acres of private estate property, this stunning residence features a 3-car garage and offers an exceptional blend of comfort, privacy, and modern convenience. With 5+1 bedrooms and a thoughtful layout, the home includes a **main-floor primary bedroom** and multiple bedrooms on the upper level ideal for multigenerational living, growing families, or those seeking long-term functionality. The flexible floor plan allows the home to function beautifully as a two-storey with the added benefit of main-floor living.Hardwood floors span the main level, where a spacious, chef-inspired kitchen opens seamlessly to the great room and solarium. Step outside to an expansive patio featuring a dedicated dining area and outdoor fireplace, perfect for entertaining in every season.The impressive outdoor retreat includes a saltwater pool with ~12-foot depth, enhanced lighting, and rolling hills creating a true backyard oasis. A pool house with bar fridge and washroom, plus a cozy covered cabana, elevate the experience of refined outdoor living.This upscale retreat is a rare opportunity to own a luxurious home where elegance, practicality, and lifestyle come together in perfect harmony. (id:61476)
890 Royal Orchard Drive
Oshawa, Ontario
This stunning all-brick, 4-bedroom, 4-bathroom home is located in one of North Oshawa's most desirable neighborhoods, surrounded by top-rated schools, parks, shopping, and all essential amenities. With incredible curb appeal, the home features new shingles with soffit lighting (2022), highlighting its classic brick exterior. Inside, the bright and spacious open-concept layout offers hardwood floors throughout the main level. The kitchen boasts a large breakfast area and flows seamlessly into the inviting family room, where a gas fireplace (2021) creates a warm and welcoming atmosphere. A newly installed patio door (2023) leads to the generous-sized backyard, which features a lovely deck and direct access into the garage, perfect for outdoor entertaining and convenience. The main floor also includes a convenient laundry room with direct garage access. Upstairs, the incredible primary suite is a true retreat, featuring two walk-in closets and a completely renovated spa-like ensuite. This luxurious space boasts a massive glass-enclosed shower, a freestanding soaker tub, and his-and-hers sinks, creating the perfect balance of style and functionality. The additional bedrooms are generously sized, offering comfort and space for the whole family. The partially finished basement includes a beautifully renovated bathroom, providing extra living space for guests, a home office, or a recreation area. Situated in an incredible community, this home is just minutes from excellent schools, beautiful parks, shopping, and convenient access to transit and highways. (id:61476)
794 Hanmore Court
Oshawa, Ontario
Welcome to luxury living in the prestigious Harrowsmith Ravine Estates of North Oshawa. This rarely offered 5-bedroom, 5-bathroom detached home offers over 5,000 sqft of beautifully designed living space, combining elegance, comfort, and functionality. The upgraded main floor features custom wainscoting, detailed trim, and coffered ceilings in both the dining and family rooms, creating a refined and welcoming atmosphere. Hardwood floors flow throughout the top two levels, enhancing the homes timeless appeal. A main floor office provides the ideal space for working from home with style and ease. The open-concept kitchen is equipped with modern finishes, a large center island, and a butlers pantry, flowing seamlessly into the spacious family room - perfect for everyday living and entertaining. Upstairs, five generously sized bedrooms each offer access to a washroom, including a luxurious primary suite with a private 5 piece ensuite and ample closet space. The fully finished walk-out basement is designed for entertainment and relaxation, complete with a home theatre featuring soundproofed ceilings and a gym that can easily be converted into a sixth bedroom. Step outside to a backyard oasis with a saltwater inground pool and a tranquil waterfall feature. With no grass to cut and backing onto a peaceful ravine, the outdoor space offers both privacy and low-maintenance living. Located in one of North Oshawa's most desirable communities, this home combines premium finishes, thoughtful design, and an unbeatable setting. (id:61476)
908 - 1655 Palmers Saw Mill Road
Pickering, Ontario
One year NEW 2 Bedroom 2.5 Washroom Townhouse featuring a bright, Open Concept Living Room and Kitchen. The pictures and virtual tour say it all. Large glass doors leading onto an open balcony make for a bright living space. large single garage with one exclusive parking spot. Adjacent to a shopping Mall with One of Durham's best Montessori Schools, Brand New Primary school and park being built. The Mall houses some great food outlets, restaurants and stores including the Pickering Animal Hospital (id:61476)
192 Old Varcoe Road N
Clarington, Ontario
Unique and hard to find Country in the City! Over 2.6 acres. Creek runs the full length of the property at the front of the house. Approx. 2000sf main level. Lasthouse on a dead end street. This four bedroom home with a walkout basement is waiting for your updates,turning this property into a true country estate property. A perfect mix of trees and grass at the end of a dead end Street which gives you great privacy yet easy access to all the amenitiesof the city. Upstairs has four bedrooms, 2 bathrooms, kitchen, living room with wood fireplace. As well there is a wood stove insert in the basement. There's a single car garage with an enclosed accessto the garage. There's also a walkout to an older deck from one of the bedrooms. Home has two staircases with an additional separate entrance to the basement. This home is waiting to be turned into a modern country estate and with the creek out front and it has environmental protection that reducesthe chancesof new neighbours. Blocks away "to be built", new Semi-detached homes are for sale starting at 1.1 million dollars. This house you can turn it into your home and make it look any way your imaginationtakes you, however the lot, location, Creek in front yard and privacy is a combination that is extremely hard to replace and only comes along occasionally! It's time for your dream of a country home don't wait, book to see this property now. (id:61476)
2428 Harmony Road N
Oshawa, Ontario
Experience the unmistakable feel of a brand new home where everything still carries the scent of fresh paint and the gleam of never-used appliances. From the moment you walk in, you'll notice the flawless finishes, pristine new flooring underfoot, and plush, untouched carpeting that invites you to sink your feet in. The kitchen shines with modern stainless steel appliances, and every room radiates that crisp, clean atmosphere only a new build can offer. This is more than a house, it's a fresh start, waiting for your personal touch. Located in a vibrant, rapidly developing community, this modern home features an open-concept layout flooded with natural sunlight. The property boasts a sleek, open concept, modern-designed kitchen with a breakfast bar and spacious living areas that are ideal for both relaxing and entertaining. Conveniently located close to all major amenities, including restaurants, shopping, and essential services, you'll never be far from everything you need. Major highways are easily accessible, ensuring your commute is a breeze. This home is situated in a brand-new community, offering future growth potential and a welcoming environment for all. Make this house your Home. (id:61476)
2171 Secretariat Avenue
Oshawa, Ontario
WOW!!! An Extraordinary Home Offering Urban Living at Its Best A Rare Opportunity Not to Be Missed. Welcome to your dream home a detached, two-storey marvel that offers an unmatched blend of modern convenience, timeless elegance, and superior location. Nestled in a desirable neighborhood that perfectly balances urban energy with suburban tranquility, this spectacular 4+2 Spacious bedroom, 5-bathroom residence epitomizes contemporary living in one of Durham's most sought-after communities Windfields. Whether you're a growing family, a multi-generational household, a savvy investor, or a discerning buyer seeking that perfect combination of space, light, and luxury. Property Features striking exterior set on a massive frontage, East Facing exuding curb appeal with its modern brick façade and premium lot backing onto a school & expansive lot ensures not only ample parking but also a sense of privacy and openness rarely found in today's developments. Step inside and be captivated by the 9-foot ceilings, a design feature that adds volume, elegance, and grandeur to the already generous living spaces. Natural light floods every corner of the home, thanks to large, well-placed windows that create a seamless connection between the indoors and the outside world. The thoughtful layout, defined by fluid transitions between rooms, offers both intimacy and spaciousness perfect for everyday living and exceptional for entertaining. The professionally finished basement extends the homes versatility. With two additional bedrooms, a spacious recreation area, and a full bathroom & a Kitchen, this lower level is ideal for in-laws, adult children, guests, or even rental income. Location is everything, and this home delivers in every way. Situated in a vibrant, family-friendly neighborhood, the property is within close proximity to top-rated schools, Durham College, major highways (including 401, 407, and 412), shopping centers, recreational facilities, public transit, and more. (id:61476)
59 Brown Street
Clarington, Ontario
Discover 59 Brown Street A Turn-Key Treasure in Bowmanville! Step into this beautifully updated detached home, nestled on a rare 153-foot deep lot that offers an exceptional blend of space, style, and comfort. Boasting two sun-filled, generously sized bedrooms, this property is designed to impress both inside and out. Inside, you'll find modern finishes throughout, including sleek laminate floors, brand-new LED lighting, stainless steel appliances, and a gorgeous, newly renovated bathroom. The home has been freshly painted with a professional touch and features a newly installed high-efficiency York furnace ready for every season. The curb appeal is just as striking, with a newly paved asphalt driveway, modern concrete front steps, a freshly stained deck, manicured landscaping, and lush new sod in the front yard. The sprawling backyard is an entertainers dream, complete with a low-maintenance concrete patio and plenty of room to personalize your outdoor oasis. Situated in the vibrant heart of Bowmanville, this home is surrounded by amenities including dining, shopping, Lakeridge Health Hospital, Bowmanville Mall, and top-rated schools. With four nearby parks and abundant recreational options, its truly a Park Heaven. Plus, enjoy quick access to Highway 401 and public transit just steps away, making your daily commute simple and stress-free. Don't miss your chance to call this gem your own. Be sure to wander through the stunning back yard there's more than meets the eye! (id:61476)
75 Cemetery Road
Uxbridge, Ontario
Welcome home to 75 Cemetery Rd! This magnificent 2-year-old custom-built beauty offers approximately 4800 sq ft of total living space. This stone and brick upscale, finely finished, family home boasts inviting curb appeal and is handsomely situated on an incredible 55' x 249' fully fenced lot ready and waiting for your fabulous landscaping plan. The long multi vehicle driveway leads to the double attached garage with mud room entry. Relax with your favourite beverage and enjoy the westerly sunsets from your covered front porch softened by the tinted glass railing. Luxurious finishings throughout including light oak wide plank engineered flooring, detailed coffered / waffle style ceilings, deep classic trims and moldings, LED pot lights, waterfall kitchen island, Quartz counters & porcelain tiles throughout, full slab Quartz backsplash tile, family room entertainment center with included big screen tv, custom semi transparent blinds throughout, quality stainless steel appliances, large pantry with roll outs, designer light fixtures, built-in custom shelving and desk in den, plus so much more! Magazine quality primary bedroom suite with spa like 5 pc ensuite, coffered ceiling, professionally installed closet organizer and picture windows overlooking the awesome back yard. Fully finished L-shaped basement level offering an expansive rec area, lower level office, 3 pc bath and spacious storage room with organizers. Central air, vac and security. (id:61476)
702 - 711 Rossland Road E
Whitby, Ontario
Rarely Offered Stunning and Affordable 1+2 Bedroom Condo in PRIME North Whitby location for sale! Welcome to the Waldorf! This fully upgraded unit boasts a truly unique Floor plan! Absolutely No wasted space! The Den and Sunroom could be used as extra Bedrooms! or use the Sunroom as a Dining area and enjoy an absolutely Breathtaking view of Whitby! Premium Laminate and New Light Fixtures Throughout (No Carpet) Fully Renovated Kitchen with Stainless Steel Appliances, Tons of Storage Space! Nothing for you to do but move in and enjoy! Building amenities include Spacious Party Room with kitchen for entertaining, pool, Billiards Room and Gym! Transit right outside your door! walk 30 seconds to the plaza beside the building to visit various shops, a pharmacy, library and some of the most delicious restaurants around (Ok so you have to try the Sushi! - Ultra Yum ;P!) Also walking distance to Groceries, Tim Hortons and all amenities! (id:61476)
1411 - 1480 Bayly Street
Pickering, Ontario
Welcome to this stunning and spacious 2-bedroom + den suite in the highly sought-after Universal City in Pickering a perfect blend of modern luxury and everyday convenience. Thoughtfully designed with an open-concept layout, this bright and airy unit features elegant laminate flooring, full-size stainless steel appliances, and a sleek kitchen with quartz countertops and a stylish backsplash ideal for both entertaining and everyday cooking. The versatile den offers flexibility as a third bedroom or a home office, while the primary bedroom includes a spa-inspired ensuite with an upgraded frameless glass shower and a generous closet. Natural light pours into the spacious living area, flowing effortlessly onto the private balcony, where you can enjoy a view of Lake Ontario. Complete with in-suite laundry, underground parking, and a locker, this suite checks all the boxes. Residents enjoy resort-style amenities including a fitness and yoga studio, outdoor swimming pool and BBQ terrace, billiard and party rooms, pet spa, gaming centre, and 24-hour concierge service. Conveniently located just steps from the GO Station, Highway 401, Pickering Town Centre, restaurants, Pickering Casino Resort, Frenchmans Bay, and the Waterfront Trail, this residence offers the ultimate in style, comfort, and accessibility. (id:61476)
67 Scott Street
Whitby, Ontario
This one-of-a-kind custom home offers over 8,000 sq ft of luxurious living space, thoughtfully designed with the finest finishes and unmatched attention to detail. Featuring two kitchens including a gourmet chefs kitchen with a 48" range, 36" cooktop, and a separate prep kitchen this residence is built for both elegance and entertaining. Soaring 11 ft ceilings on the main floor and 10 ft on the second create a grand, airy ambiance throughout. Highlights include a 7.1 surround sound theatre room, glass-walled gym, heated basement floors, private elevator, spacious ensuite baths, and an exterior clad in Indiana limestone with precast accents. The backyard is professionally landscaped and offers multiple patios for outdoor entertaining, along with a full-size basketball court perfect for luxury living both inside and out. (id:61476)
1005 Ontario Street
Cobourg, Ontario
Welcome to 1005 Ontario St. This charming 2-storey home in central Cobourg boasts timeless character with original hardwood floors, 4 bedrooms, and 1 bathroom, with the flexibility to convert easily to a 3-bedroom, 2-bath layout. Nestled on a generous in-town lot adorned with mature trees and no sidewalk to shovel, there's ample space for relaxation, gardening, and enjoying outdoor living. The detached double garage offers plenty of room for parking, storage, or a workshop. Recent updates include a roof (2018) and a furnace (2019). If you're a golf enthusiast, The Mill Golf Course is just a short stroll away. Character, space, and location this home truly has it all. (id:61476)
609 - 1540 Pickering Parkway
Pickering, Ontario
Prime Location in the heart of Pickering! This immaculate Condo located in the prestigious Village in the Pines building, comes with 1166 sq ft of living space. With 2 bedrooms plus den(was originally a 3 bedroom), 2 full washrooms, with an ensuite and lots of closet space in the X-Large Primary Bedroom, along with a bright and spacious living room, making it the perfect home for any family. Along with that you are within walking distance to the GO, Pickering town centre, shopping, etc. Maintenance fees includes, Rogers Package, internet, cable and home phone. **EXTRAS** 2 Car Parking (id:61476)
1435 Bala Drive
Oshawa, Ontario
Top Reasons to buy this property: 1) Just Steps To The Lake! 2) Steps to the Go Station 3) Close to all ammenities 4) Spacious Eat-In Kitchen Offers Walk Out To Deck. 5) Minutes to the waterfront trail 6) Large Master Bedroom w/ a 2nd Walk Out to the deck and above ground pool 7) Private Backyard Complete With Concrete Inground Pool, Just In Time For Summer! (id:61476)
5057 Old Brock Road
Pickering, Ontario
Own this Charming Classic Home On 2/3 Acre Lot with mature trees and with many upgrades to the home. Formal dining and living rooms, Chef's Kitchen has Wood Cabinets, Under Cabinet Lighting, Stainless Steel Appliances, Quartz Counters & Island with breakfast Bar, Marble Floors & Pantry. Main floor has 9' Ceilings, 16" Baseboards & hardwood Floors. Main Floor Master has a Walk out To Deck, Fireplace, walk in Closets, 3 piece Bath with Slate Shower. 3 bedrooms and office on second floor. Wrap Around Front & Side Porch Deck, 17 X 40 - 2 car garage / Workshop With Loft Space Above! Aprox 2400 SF **EXTRAS** 12X40 salt water heated lap pool with electric auto cover, Generac Generator, water filtration system 2024, ozone reverse osmosis system, water softener, Roof 2022 , Furnace and A/C 2020, 100 AMP panel, 200 AMP : Property Tenanted until Dec 1 2025, can close anytime but vacant possession is December. (id:61476)
51 Dorian Drive
Whitby, Ontario
Welcome to this luxurious modern contemporary masterpiece, boasting just over 3 years of age and situated on a premium PIE-shaped irregular lot, offering one of the LARGEST BACKYARDS IN THE NEIGHBOURHOOD. With ample space, the backyard presents a canvas ready to be transformed into your very own private oasis tailored to your desires. SEPERATE ENTRANCE to basement (just built)- basement is ready to be converted to a legal finished basement (permit obtained) ideal for in-law suite and accessory apartment (review attachments for proposed floor plan with city). Over 80k spent on upgrades. Soaring 9ft Ceilings on Main Floor and 9ft tray ceiling in the primary room. 200 AMP Panel (ESA certified). Electric vehicle friendly (ESA Certified). Luxurious Kitchen with Brass Finishings, upgraded light fixture in dining room, Marble Floors in main foyer, kitchen and in primary bathroom. Oak Staircase with Iron Pickets. Convenient 2nd floor laundry. Convenience meets luxury with its strategic location, mere minutes away from grocery stores, walking distance to well the known Thermea Spa, high ranked schools, banks, and all essential amenities. (id:61476)
1201 Rexton Drive
Oshawa, Ontario
Welcome to this pristine, never-lived-in end-unit townhome with a finished walk-out basement to an unobstructed view, a perfect blend of modern elegance and thoughtful design. With 4 spacious bedrooms and 3 luxurious bathrooms, this home offers exceptional living space, ideal for both family living and entertaining. As you enter, the 9-foot ceilings on the main floor create a bright, open atmosphere, enhancing the homes expansive feel. At the heart of the home is the gourmet kitchen, an entertainer's dream. Featuring sleek granite countertops, a large central island, and brand-new stainless steel appliances, it seamlessly flows into the open-concept living and dining areas, perfect for gatherings around the fireplace. Upstairs, the master suite offers a private retreat with a spacious ensuite bathroom. Three additional generously sized bedrooms provide comfort and privacy for family and guests. One of the home's standout features is the convenient second-floor laundry room, making laundry day a breeze and eliminating the need to carry clothes up and down the stairs.The finished walk out basement offers versatile space for a family room, home theatre, or play area. Step outside to your backyard, where a tranquil stormwater pond creates an uninterrupted view that stretches to the horizon. Surrounded by greenery and the soothing sounds of water, this peaceful oasis provides the perfect setting for relaxation, outdoor dining, or enjoying nature.Conveniently located near Durham College, Ontario Tech University, public transit, and major highways like the 401 and 407, this home offers easy access to everything you need. The Oshawa Go Station, Costco, shopping centres, and dining options are just a short drive away, ensuring you're never far from conveniences.Experience modern living at its best in this beautifully designed home! (id:61476)
2091 Hallandale Street
Oshawa, Ontario
Great Opportunity To Own A Beautiful Detached 2 Storey Home In North Oshawa Area, Surrounded By New Built Homes. Stunning 4 Bedroom, 4 Washroom, Corner Lot, Offer More Than 2,300 Sqft Living Area Including Finished Bsmt By Builder For Entertainment. Double Car Garage And Walk Up Bsmt. Excellent Layout With 9 Feet Ceiling On Main Floor, Open Concept Kitchen, Quartz Counter Top And Large Island. Stainless Steel Appliances. Slide Door Walk Out Directly To the Back Yard. Big Windows With Ton Of Natural Light For Living Areas. Upgraded Hardwoof Floors And Oak Stair Case. Entrance To The Garage From Inside. Primary Room With 5 Pieces Ensuite And Walk-In Closet. 3 Other Bedrooms With Their Own Closets and Windows. Close To All Amenities, Cineplex, Restaurants, Costco, Ontario Tech University, Shopping Malls, And Minutes To Hwy 407. Nearby Conservation Parks, Schools And Green Spaces A Must See! (id:61476)
71 Bluffs Road
Clarington, Ontario
Embrace an Exceptional Retirement Lifestyle in Wilmot Creek! Beautifully updated 2-bedroom lakefront bungalow in the highly sought-after Wilmot Creek Adult Lifestyle Community. This bright, spacious home features a generous living room and sunroom with bay windows, gas fireplace and an abundance of natural light. The renovated kitchen offers modern finishes and ample storage, perfect for cooking and entertaining. Step outside to your private backyard oasis with unobstructed views of Lake Ontario, complete with shaded seating areas, ideal for morning coffee or evening relaxation. Enjoy access to premium community amenities including: indoor & outdoor pools, private golf course, pickle-ball & tennis courts, on-site pharmacy & salon, clubhouse with organized activities. Located in a friendly, active adult community, this home offers more than just comfort - it provides a vibrant, low-maintenance lifestyle. Don't miss your chance to live by the lake! (id:61476)
265 Zephyr Road
Uxbridge, Ontario
Welcome to this breathtaking home in Zephyr, situated on an expansive 115 x 289 feet lot, spanning an impressive 3/4 acre. Backing onto tranquil farm fields, this property offers a serene escape from the hustle and bustle of daily life. Step inside to discover a brand-new, stylish kitchen featuring modern cabinets and an elegant island adorned with quartz countertops. The pot lighting throughout enhances the bright and welcoming ambiance.This spacious residence includes 3+1 bedrooms and 2 full baths, making it an ideal choice for families or anyone in need of extra space. The contemporary open-concept design seamlessly connects the kitchen and living room, creating a perfect setting for entertaining guests. The beautifully renovated basement, complete with a cozy bedroom and ample living area, offers a versatile space for a home office, relaxation, or entertainment.Step outside to the oversized deck, which features a built-in gazebo, perfect for hosting outdoor gatherings. Enjoy the tranquility of country living with the convenience of being just a short 15-minute drive to the 404. Don't miss your chance to call this stunning home yours! (id:61476)
18 Mansbridge Crescent
Ajax, Ontario
Welcome To This Beautifully Maintained All-Brick Detached Home In The Sought-After Castlefield Community! Freshly Painted Throughout, This Move-In-Ready 3-Bedroom, 3-Bathroom Home Offers Built By Medallion, It Features A Spacious Interlocked Backyard Patio Perfect For Entertaining. Located Just Minutes From Hwy 401 & 407, And Within Walking Distance To Schools, Parks, Transit, Shopping Centres, Banks, And Restaurants. An Ideal Opportunity For First-Time Buyers Don't Miss Out! (id:61476)
853 Simcoe Street S
Oshawa, Ontario
Top 5 Reasons You Will Love this Property: 1) Excellent Investment Opportunity Potential to Earn 8.8%-9.4% Cap!! 2) Many Permitted Uses Residential, Automotive, Office, Day Care, Long Term Care, Personal Service Establishment, Funeral Home Plus Many Many More!! 3) Situated on a Premium Spacious Double Lot 88.88 Feet Frontage & 112.32 Feet Deep with Large Driveway and a Curb Cut for a 2nd Optional Driveway, an Incredible Backyard with Potential to Build a Backyard Home, Garden-Home, Guest- House allowing for More Income!! 4) 5 Bedrooms, 3 Bathrooms , 2 Kitchens, with a Separate Entrance to an Unspoiled 7 Foot High Basement allowing for more Additional Rental Income Potential. 5) Minutes from Hwy 401, Go Train, Lake Ontario, and Transit. Many Permitted Uses See Attach, increment Zoned PSC-A Under Zoning By-Law 60-94. This Property Awaits the Ambitious Buyer With Great Wisdom & Vision That Can Forsee And Forecast The Full Potential Opportunity! (id:61476)



