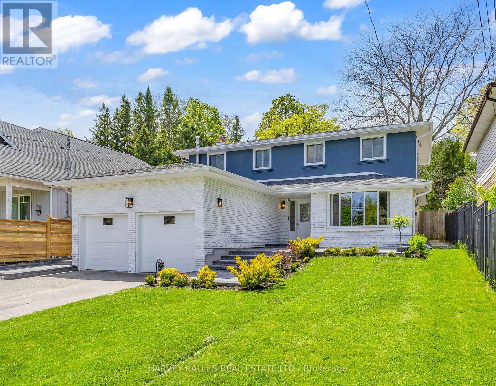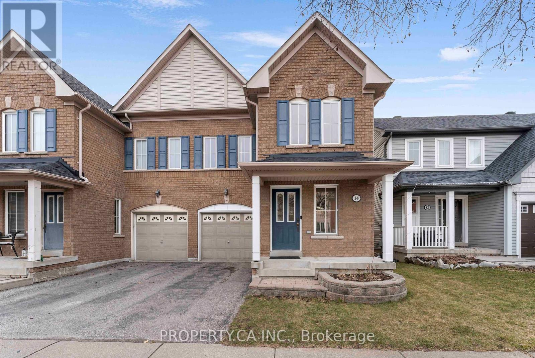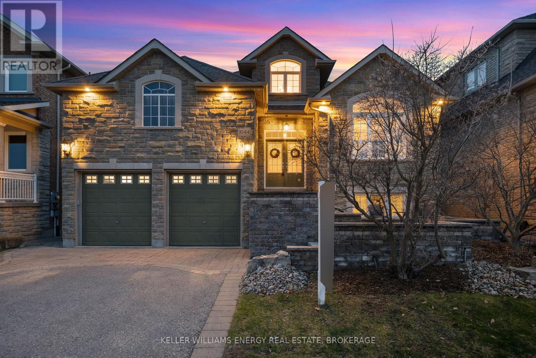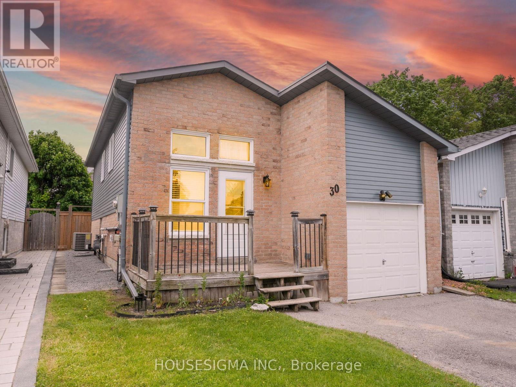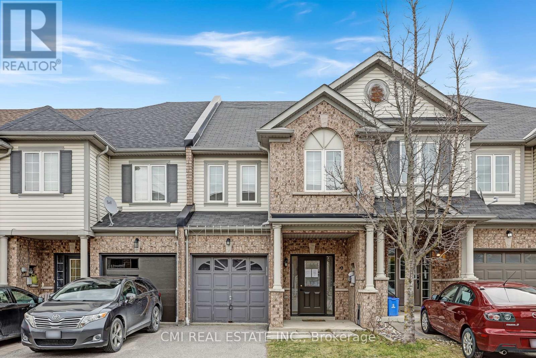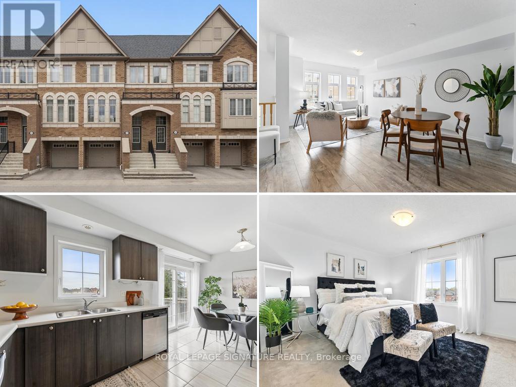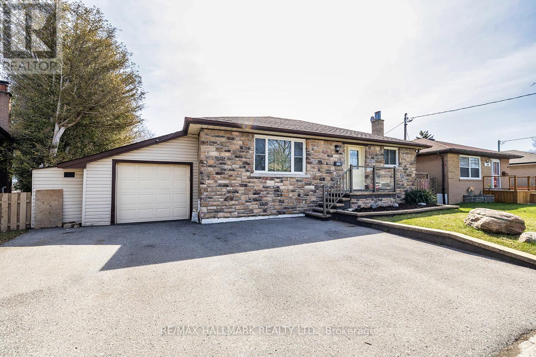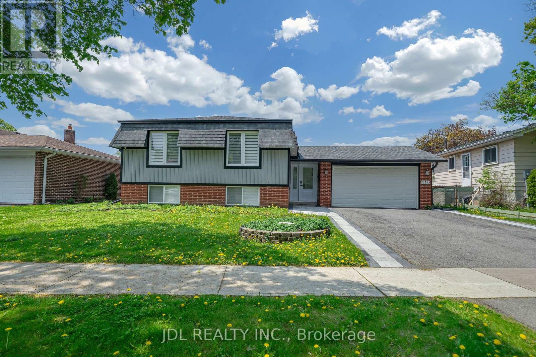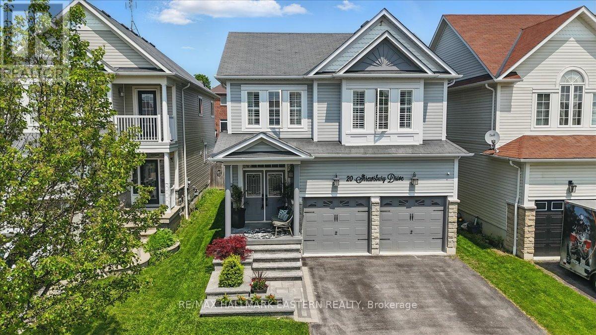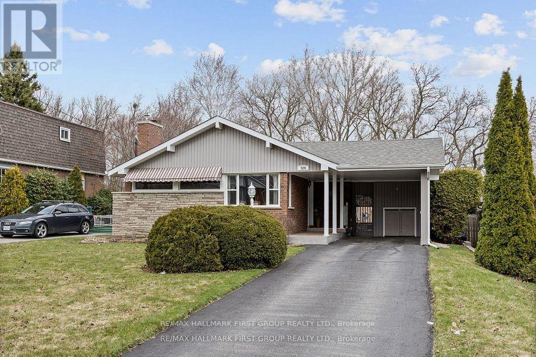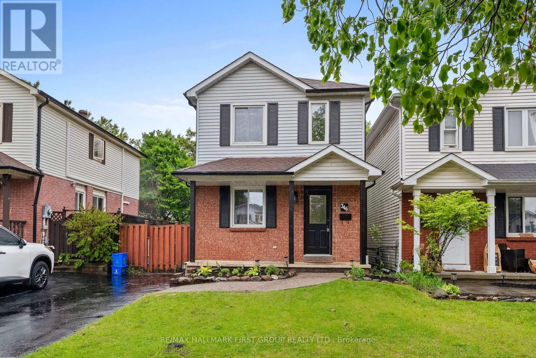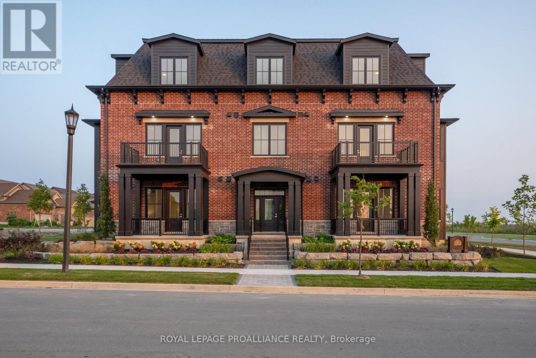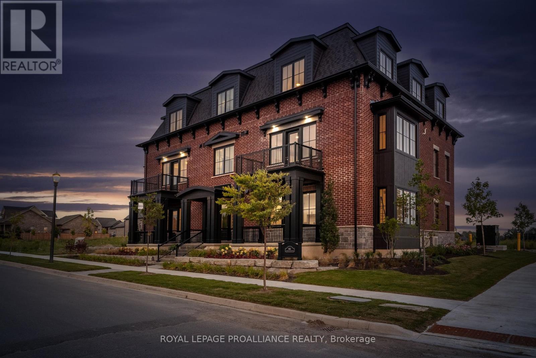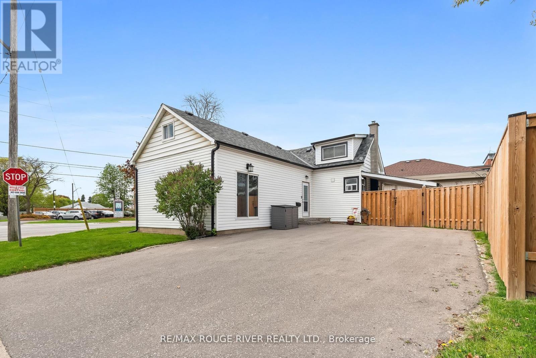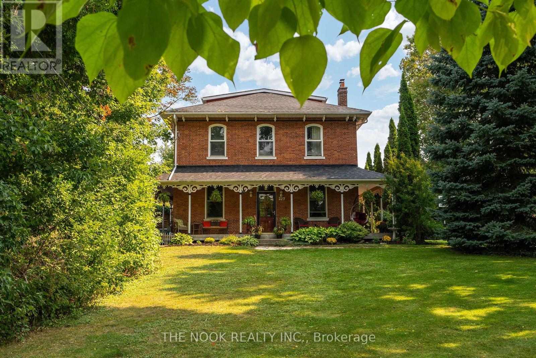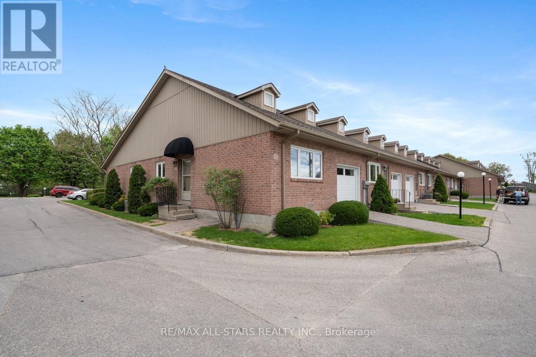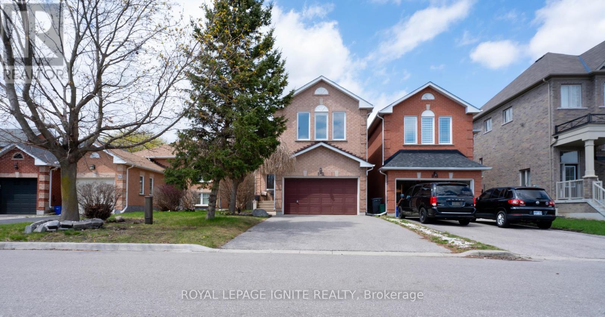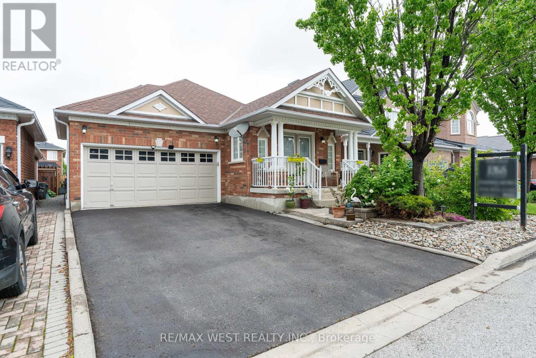1023 Concession Road 8 Road
Brock, Ontario
Immerse Yourself In Nature On Approximately 67 Acres (17 Acres Cleared Land And 50 Acres Forest) Of Private Land, Boasting A Custom-Built 4 Bed, 4 Bath Bungaloft Constructed In 2020. Enjoy The Spacious 2100Sqft Main Floor Complemented By A 400Sqft Loft, Featuring A Grand Main Room With A 24Ft High Ceiling And A Charming Stone Gas Fireplace, All Heated By Radiant Heat Throughout The Main Floor, Basement, And Garage. Gourmet Kitchen: Indulge Your Culinary Desires In The Kitchen Adorned With A Large Center Island, Bosch Cooktop, And Leathered Granite Countertops, Complemented By Top-Of-The-Line SS Kitchenaid Dual Convection And Microwave With A Lower Oven, Alongside An Oversized SS Fridge. Witness Breathtaking Sunsets From The West-Facing Wall And Enjoy A Serene Ambiance In The Amazing Sunset-Bathed Primary Bedroom And Loft Overlooking The Main Room, Accentuated By A Stunning Window Wall. Delight In The Convenience Of A Three-Season Sunroom With A Walk-Out To The Deck And Beautifully Finished Basement Offering A Woodburning Fireplace And Fabulous Additional Living Space. Parking For Over Fifty Vehicles In A Side Drive, Plus Parking In Front With Access To Spacious Three Car Garage. Power For Side Parking Area, Wiring For A Generac System, And Enhanced Security With 5 Exterior Wifi Cameras And A PVR Camera System. Septic And Well Are Clear Of The Back Yard Allowing Plenty Of Room For A Pool Or Use The Existing Hot Tub Wiring ($4,000) And Install A Hot Tub! Enjoy the Tax Benefits Of RU Zoning! (id:61476)
534 Oakwood Drive
Pickering, Ontario
Tucked Into Nature And Full Of Light, This One Feels Like A Breath Of Fresh Air. Set On A Rare And Expansive Nearly 300-Foot Deep Lot, This Warm And Welcoming Four-Bedroom Home Blends The Comfort Of Family Living With The Serenity Of A Private Getaway. From The Moment You Arrive, It's Clear: This Isn't Your Average Suburban Home. It's Where Nature, Space, And Connection Come Together. Whether It's Splashing In The Gorgeous Saltwater Pool, Unwinding In The Six-Person Sauna Or Hot Tub, Or Exploring Nearby Beaches, Hiking Trails, And Walking Paths, This Home Invites You To Slow Down And Enjoy. And For Days When You'd Rather Stay In, Enjoy The Tranquillity Of A Sun-Soaked Solarium With Skylights And A Gas Fireplace, While Cooking In A Renovated Entertainers Kitchen Outfitted With Custom Oak Cabinetry And Premium Appliances. The Massive Basement Offers Endless Space For Work, Play, And All The Storage You Could Ever Need (Because Who Doesn't Need More Storage?). An Oversized Heated Double Garage With A Mezzanine Adds Even More Functionality And Flexibility To This Thoughtfully Designed Home, Plus A Large Backyard Shed With A Roll-Up Door And Power. Located Just Five Minutes From The Toronto Zoo And Close To All The Everyday Essentials, 534 Oakwood Lets You Escape The City's Hustle Without Giving Up Its Comforts. Recent Updates Include A Newer Roof, Eavestroughs, And Flashing, Renovated Bathrooms And Laundry Room, Waterproofing With Sump Pump, Luxury Tile And Vinyl Flooring, Professional Landscaping With Armourstone And Flagstone Detailing, And More. With Over $150K In Thoughtful Upgrades Throughout, This Is One You Simply Have To See In Person, And Once You Do, You Wont Want To Leave! (id:61476)
14 Carpendale Crescent
Ajax, Ontario
Bright and Spacious Semi-Detached home in the Desirable North Ajax Community.Formal Living Room Leads Into Open Concept Layout With A Spacious Family Room, Kitchen, and Dining | Your Dining Room Walks Out To Deck and Backyard . Massive Primary Bedroom With A Sitting Area, Walk-In Closet, And A 4PC Bathroom | Spacious Bedrooms | Carpets Professionally Cleaned | New floors & home Freshly Painted 2025 / Brand New SS Appliances 2025 / EV Charging Port 2019 / Smart Thermostat and Doorbell 2023.Roofing 2022 / Furnace 2022. ** Extras: Close To All Amenities. Walking Distance to Top Ranked Schools, Library, Parks, Community Centre, Splash Pad, Tennis Courts, Shops, Trails, Transit, 401 & 407. Short Walk to Audley Community Centre. (id:61476)
1044 Swiss Heights
Oshawa, Ontario
Breathtaking Bungaloft in Maxwell Village, A True Work of Art! Experience elevated living in this magnificent bungaloft, meticulously designed for elegance, comfort, and practicality. Offering more than 4,000 sq ft of beautifully finished space, this residence exudes sophistication with premium upgrades and enduring style throughout.From the sophisticated stone approach to the impressive front entryway, every inch of this home is built to impress! Step into the soaring foyer and feel instantly welcomed by the tasteful, refined ambiance that defines the interior. On the main floor you'll find an office with oversized windows overlooking the Swiss Height Park, paired with access to a two-piece washroom. The formal dining room transitions seamlessly into a chef-inspired kitchen, which opens into a bright breakfast area and a spectacular great room with striking 19' vaulted ceilings! The main-level primary suite serves as a serene sanctuary, enhanced with luxurious finishes and carefully considered details. Upstairs, the loft features two generously sized bedrooms, each complete with a private ensuite and walk-in closet. A distinctive floating archway separates the two rooms, adding a unique architectural element.The spacious garage provides ample room for storage and includes two interior access points, one to the main level and the other to the fully finished basement. Downstairs, the lower level continues to impress with an additional bedroom, a full four-piece bath, a sprawling recreation space, a second office with built-in shelving, a cold room, abundant storage, and a dedicated theatre room perfect for Movie Nights In! Step outside into a private, low-maintenance backyard boasting artificial grass, a peaceful water feature, a garden shed, perfect for relaxing or entertaining. The professionally landscaped front yard is equipped with an in-ground sprinkler system for effortless maintenance. Amazing opportunity, don't miss out on this one! (id:61476)
905 Marinet Crescent
Pickering, Ontario
Welcome to this charming bungalow nestled in the heart of Pickering, offering comfort, space, and flexibility for modern family living. This well-maintained home features 3 bright and generously sized bedrooms on the main floor, including a primary suite with two closets and a convenient private 2-piece ensuite. The spacious and thoughtfully designed layout allows for easy flow throughout the home, perfect for both everyday living and entertaining. Step into the inviting living room where a beautiful stone fireplace with a custom wood mantel adds warmth and character, seamlessly connecting to a dedicated dining area ideal for hosting family gatherings. The kitchen is equipped with stainless steel appliances, offering a stylish and functional space for home chefs. Downstairs, the finished basement expands your living space with a second kitchen, two additional rooms, and plenty of room for multi-generational living or extended family stays. Whether you're looking for a family home with room to grow or a flexible layout for in-law potential, this bungalow has it all. Situated in a desirable Pickering neighbourhood close to schools, parks, shopping, and transit this is an opportunity not to be missed! (id:61476)
340 French Street
Oshawa, Ontario
Stylishly Renovated Detached Home Move-In Ready! Welcome to this beautifully renovated detached home (2021) featuring 3 spacious bedrooms and modern updates throughout with a fully finished basement. Enjoy a gourmet eat-in kitchen complete with quartz countertops, an undermount sink, updated stainless steel appliances, and a walk-out to a private backyard deck perfect for entertaining. The huge living room is enhanced with pot lights and overlooks a bright, inviting sunroom. The stylish 3-piece bathroom, also updated in 2021, adds a fresh, contemporary touch. Step outside to a low-maintenance backyard featuring a spacious deck, interlocking patio, and added privacy fencing ideal for summer gatherings. A double-wide driveway offers ample parking. Located just steps from Connaught Park and the scenic Michael Starr Trail, a forested path perfect for walking and biking and only minutes to Oshawa Gateway Shopping, high rated schools (Elementary-Dr SJ Philips, Secondary-O'Neill CVI), Lakeridge Hospital, the Botanical Gardens, and Highway 401 this home truly has it all! Don't miss your chance to own this move-in ready gem! (id:61476)
6 Mapleglen Court
Whitby, Ontario
This executive home, on a quiet court, is the one you've been waiting for! From the moment you walk into 6 Mapleglen Crt, the central staircase and double height ceilings will enchant. Formal living rm centres around an electric fireplace and feature wall. Enter your dining room through French drs and enjoy meals with views of the pristine backyard & pool. Perfect for families, the kitchen connects entertaining spaces of the backyard and family room. Granite countertops, bar seating and a breakfast area. Holidays spent in the family rm w/ gas fireplace and vaulted ceilings. Retreat upstairs to 4 spacious bedrooms. The owners suite includes w/i closet and 5PC ensuite with soaker tub & w/i shower. The other 3 bedrooms share a large 5PC bath. Lower level includes an in-law suite with 2 bedrooms, living & updated kitchen. Main floor laundry room with sink, storage units and entrance to garage. Enjoy this backyard oasis with a heated salt water pool & hot tub. 3 car garage, 6 car driveway. (id:61476)
30 Firwood Avenue
Clarington, Ontario
Welcome To 30 Firwood Ave! A Charming 4 Bedroom 2 Bathroom Raised-Bungalow Located In The Wonderful And Sought After Highland Gardens Community Of Courtice. This Fantastic Home Features A Highly Efficient Layout With Little Wasted Space. The Upper Level Features Four Bedrooms, A Four Piece Bathroom, And A Walk Out To A Sun-Filled Deck. The Lower Level Features A Cozy Living Area Perfect For Entertaining Or Unwinding, A Beautiful Kitchen With Custom Cabinetry And Stone Countertops, And A Spacious Dining Area Where The Games Can Begin! Kick Back In Your Spacious Sun-Filled And Fully-Fenced Backyard Featuring Ambrosia And Granny Apple Trees. A Green Canvas Awaiting Your Personal Touch. This Home Also Has Lots Of Upgrades Including 200 Amp Service In Case You Need More Power, Central A/C, And A Rainsoft Water System That Filters Water For The Whole House! Close To Parks, Schools, Recreation Centre, Transit, And Multiple Highways For Convenience. A Must See! (id:61476)
22 Lockton Street
Whitby, Ontario
Welcome to 22 Lockton located in a highly sought-of & Family-friendly neighbourhood ofNorthWest Whitby. About $50K in upgrades & 2,460 sq ft of modern living space. HardwoodFlooring, 9ft ceilings, pot lights throughout this beautifully maintained 4-bed, 4-bathdetached home. The home is in impeccable condition, showcasing superior craftsmanship andattention to detail. Brand new motorized zebra blinds and exterior cameras provide privacy andcomfort.The main floor features 9 ft creating a spacious, open feel. The family room boasts largewindows, and a ceiling fan. This kitchen includes a granite-top central island, stylishbacksplash, S/S appliances, and a walkout to the deck as well as an upgraded Water filtrationsystem.On the second floor, there are 4 large bedrooms and 3 full bathrooms. 2 of the bedrooms share a4-piece ensuite bathroom, while the master bedroom boasts a walk-in closet and private 5pcensuite bathroom.The Fully fenced backyard with an upper deck entrance is enormous with custom interlocking -easy to maintain and enjoy year round. The double-car garage and long driveway can fit 6 carsas there is no sidewalk.Conveniently located just minutes from Highways 412, 401, and 407, offering easy access tomajor routes. The community is rich with outdoor amenities, including a magnificent Therma spa,outdoor pickleball courts, and many walking and biking trails. A park and other local amenitiesare just down the street. (id:61476)
9 Tempo Way
Whitby, Ontario
RAVINE! Located in the desirable Brooklin community surrounded by top rated schools, parks, conservation, restaurants, Golf courses, steps to public transit; centrally situated w/ quick access to HWY 407, HWY 7, HWY 412, & HWY 12 offering easy commute in any direction. Presenting this 3 bed, 3 bath townhouse over 1500sqft with WO BSMT, 17yr old, ideal for first time home buyers & growing families. Covered porch perfect for morning coffee. Bright sunken foyer entry presents open-concept floorplan. Head down the hall past the powder room to the Eat-In kitchen upgraded w/ tall cabinetry & breakfast island. * Hardwood flooring thru-out * Open living w/ fireplace comb with dining w/ Juliette balcony (deck can be added). Venture upstairs to find three spacious bedrooms & 2-full baths. Primary bedroom retreat w/ large W/I closet & 3-pc ensuite. Full W/O BSMT partially finished awaiting your vision perfect space for family entertainment & guest accommodations. RAVINE Lot backing onto city property shaded w/ mature trees offering privacy & tranquility. Book your private showing now! Priced to Sell - Bring your best offers! (id:61476)
30 - 2504 Bromus Path
Oshawa, Ontario
Discover the perfect blend of comfort, style, and convenience in this stunning 3 bed, 3 bath condo townhouse at #30 - 2504 Bromus Path in the Wind fields Oshawa community. Spanning an impressive 1,695 sqft above grade, this unit boasts a modern kitchen, two walkouts including a deck off the breakfast area and a ground-level walkout from the family room with beautiful west-facing views. The open-concept living and dining space is ideal for entertaining, with a powder room and convenient laundry. Retreat upstairs to the generous primary suite complete with a 3PC ensuite, while the two additional bedrooms share a 4PC bath. With a 1 car garage, private driveway, and low monthly maintenance fee covering lawn care, snow removal, and more, this home offers excellent value. Overlooking a serene bike path and just minutes from highly-rated schools, restaurants, shopping centers, golf courses, and major highways (407/412), this home checks every box. (id:61476)
8 Bridges Boulevard
Port Hope, Ontario
Welcome to 8 Bridges Blvd, this home is breath-taking. Tastefully designed bungaloft nestled in one of Port Hopes most welcoming and family-oriented neighbourhoods. Set on a quiet, low-traffic street just steps from parks, trails, and the lake, this smart home is packed with thoughtful upgrades and stylish details perfect for modern living. Soaring 20-foot ceilings in the kitchen and 9-foot ceilings throughout the main floor bring a bright, open feel, while the flexible layout with a total of 4 bedrooms & 5 bathrooms accommodates both growing families and those looking to downsize without compromise. The stunning kitchen is a true showpiece, quartz counters, stone backsplash, and high-end stainless appliances are matched with custom cabinetry, all centered around a space that encourages connection. Smart technology puts lighting, blinds, and music at your command, making everyday living that much easier. Retreat to the luxurious main floor primary suite or unwind in the cozy upstairs family room. BONUS SPACE finished by the builder the lower level offers an incredible space with a bedroom, custom cabinetry for kitchenette area, full bath, and spacious rec/media area with a cozy space, perfect for teens or visiting guests. Step outside to your private, low-maintenance courtyard with commercial-grade turf, perfect for entertaining or relaxing. This 3+1 bedroom 5 bath home is full of so many gorgeous upgrades it's truly a rare blend of design, function, and location just minutes to schools, shopping, Golf & walks to the lake, Mins from the 401, and Port Hopes vibrant historic downtown. A true gem you'll be proud to call home. (id:61476)
864 Sundance Circle
Oshawa, Ontario
Power of Sale!! Location, Location, Location! Double car garage, spacious 4 bedroom, 4 level back-split, located in a quiet upscale family neighbourhood on the border of Whitby. Calling all handy persons or contractors to restore this lovely home in need of renovation! Conveniently located close to golf, schools, and various outdoor activities. Property being sold in 'as-is, where-is' condition. (id:61476)
25 - 1610 Crawforth Street
Whitby, Ontario
Welcome to this beautifully finished all-brick townhome, offering modern comfort and unbeatable convenience in a prime location. Boasting 3 spacious bedrooms and 4 bathrooms, this home features an updated kitchen with stainless steel KitchenAid appliances, undercounter lighting, pot lights, and a walk-out to a sunlit balcony. The open-concept living and dining area flows seamlessly, perfect for entertaining. The master suite impresses with a walk-in closet and a brand-new 3-piece ensuite, complete with a seamless glass shower and modern new vanity. The second bedroom also features its own walk-in closet providing ample storage and functionality. A finished walk-out basement includes a 3-piece bath, adding flexibility for guests or use as a home office. Enjoy bright southern exposure in the backyard, bathing the home in natural light, especially in the evenings. Additional highlights include a gas furnace, remote-entry single-car garage, and a welcoming, well-maintained complex with an outdoor pool and beautifully kept common areas. Ideally located near parks, GO Transit, Highway 401, shopping, and dining this home blends comfort, style, and convenience for easy living. Finished top to bottom, just move in and enjoy. (id:61476)
40 Centre Road
Uxbridge, Ontario
Nestled in the highly sought-after Quaker Village, this beautifully updated 3 bedroom, 4 bathroom home sits on a generous 58x132 ft lot with mature trees, pretty curb appeal, and a large backyard perfect for entertaining or quiet reflection. The interior offers tasteful upgrades, spacious principal rooms, and stylish finishes throughout, a true blend of comfort and elegance with a modern edge. The Lower level offers a 3pc bath, Bedroom (small window) and large recreation area offering flexibility for extra living space. This beautiful home is perfectly located in the heart of Uxbridge, just a short stroll to Quaker Village Public School and Uxbridge Secondary, families will appreciate the top-tier education options nearby. Enjoy weekends exploring boutique shops and local favs like Blue Heron Books and Tin Cup Caffe, or immerse yourself in Uxbridge's thriving arts and cultural scene at the Music Hall and Historical Centre. Healthcare needs are met with Uxbridge Cottage Hospital minutes away, while recreation lovers will enjoy the Uxbridge Arena, sports fields, and the towns title as Trail Capital of Canada offering over 220 km of scenic walking and biking trails. Everything about this home and its location offers the perfect balance of small-town charm and everyday convenience, just moments from amenities and the peaceful lifestyle Uxbridge is known and loved for. (id:61476)
1435 Bala Drive
Oshawa, Ontario
MOTIVATED SELLER - Top Reasons to buy this property: 1) Just Steps To The Lake! 2) Steps to the Go Station 3) Close to all ammenities 4) Spacious Eat-In Kitchen Offers Walk Out To Deck. 5) Minutes to the waterfront trail 6) Large Master Bedroom w/ a 2nd Walk Out to the deck and above ground pool 7) Private Backyard Complete With Concrete Inground Pool, Just In Time For Summer! (id:61476)
1042 Dunbarton Road
Pickering, Ontario
TRULY BREATHTAKING! We are so pleased to present 1042 Dunbarton Rd. Tucked into Pickering's prestigious and historically significant Dunbarton enclave. Dunbarton Rd ~ actually the main road through Pickering settled by Scottish pioneer William Dunbar in the 1830s. This exquisite Victorian-inspired residence offers a rare blend of architectural charm, refined design, and luxurious modern living. Live life grand! So is this home, it is nothing short of perfection. Nestled on a serene 1/2 acre TRCA Protected ravine lot, this nearly 3,200 sf red brick estate, offers 4 bedrooms, 3 beautiful bathrooms all newly renovated. The grand porch leads to the yellow front door welcoming you into to the foyer, soaring ceilings, hardwood floors, and luminous principal rooms that exude simple sophistication. The newly reimagined kitchen dazzles with quartz countertops, gold hardware, and sleek finishes, flowing into a chic family room complete with a cozy gas fireplace. Entertain in style in the grand dining room, host guests in the sun filled living room~also a simple option for a main floor bedroom, and enjoy the functionality of a dedicated office space. The upper level features the 4 generously scaled bedrooms, a designer-renovated 3 pc bath, a serene 5pc primary retreat offering a spa-calibre ensuite showcasing a freestanding soaker tub, oversized glass shower, and luxe tile. All showcasing the views over the private lush yard. Outside, a showstopping inground pool, manicured gardens, and a discreet rear double garage create an elegant outdoor escape. The crowning jewel: an immaculate, unspoiled basement with soaring 9ft ceilings, endless opportunities for almost anything. Surrounded by storied landmarks like the Dunbarton-Fairport United Church, highly sought after William Dunbar School and amongst other top-tier schools, hiking trails, and Lake Ontario, this home offers timeless grandeur and contemporary ease in one of Pickering's most coveted neighbourhood locales. (id:61476)
110 Michael Boulevard
Whitby, Ontario
Great Location! Welcome To Your Dream Home! This Stunning Property Has Been Completely New Renovated Modern Comfort And Style In A Quiet Neighborhood. 3+2 bedroom, 4-bathroom detached home with a Double Garage and Wide Frontage on a spacious lot offering exceptional curb appeal and extra outdoor space. Brand New Kitchen and Brand New Appliances. Finished Basement with 2 bedrooms & Large Family room with Fireplace. Brand New Kitchen. Property Close To Schools, Public Transit, Shopping, Parks, Restaurants, Hwy 401, Hwy 407, Minutes Drive To Whitby Go Station & Otter Creek, The D'hillier Park Trail W/ Tons Of Walking & Biking Trails. (id:61476)
8 St Philip Court
Whitby, Ontario
Absolutely Stunning Detached Home Situated In The Heart Of The Prestigious Williamsburg Neighbourhood, Boasting Over 3,000 Sq Ft Of Luxurious Living Space On A Rare And Serene Ravine Lot With A Spectacular Inground Pool, Double Waterfall Features, And Breathtaking Western Exposure For Sunset Views Plus This Family Home Perfectly Positioned Steps Away From The Iconic Rocketship Park Truly A Dream Location For Families! The Exterior Is Fully Landscaped With Stamped Concrete, Offering A Low-maintenance Lifestyle. Step Inside To An Inviting Open-concept Layout Enhanced By New Gleaming Hardwood Floors And An Upgraded Staircase. The Combined Living And Dining Areas Are Bathed In Natural Light From Oversized Windows. The Spacious Family Room Is Perfect For Entertaining Or Relaxing, Highlighted By Crown Moulding, Large Windows With Ravine Views, And A Coffered Ceiling That Adds Architectural Elegance. The Upgraded Kitchen With Stainless Steel Appliances, A Large Centre Island, Granite Countertops, Stylish Backsplash, And A Breakfast Area With Walk-out To The Elevated Deck Overlooking Your Backyard Paradise. Upstairs, Youll Find Five Spacious Bedrooms, Perfect For A Growing Family. The Primary Suite Offers A 5-piece Ensuite, Walk-in Closet, And Ravine Views. The 4th Bedroom Also Features Its Own 4-piece Ensuite And Walk-in Closet. The Remaining Bedrooms Are Spacious, Each With Large Windows And Ample Closet Space, Providing Comfort And Functionality For Everyone. The Fully Finished Walk-out Basement With A Separate Entrance Offers Endless Possibilities An Ideal Setup For Extended Family, Guests, Or Potential Rental Income. Basement Includes Two Bedrooms And A Kitchen, Providing Comfort And Privacy For A Fantastic Investment Opportunity. This Home Truly Has It All. Located Steps Away From Top-rated Schools Like Williamsburg Public, Parks, Shopping, Restaurants, Hwy 401, 412, And The Go Station. This Rare Offering Blends Location, Lifestyle, And Luxury. Truly A Forever Home. (id:61476)
1108 Timber Court
Pickering, Ontario
Welcome to 1108 Timber Court, a beautifully maintained and updated family home nestled in Pickering's highly desirable Maple Ridge community. This warm and inviting residence offers 4 generously sized bedrooms, including a warm and inviting primary bedroom, complete with a 5 Pc renovated spa-like ensuite, double closets and sun-filled windows. The additional three bedrooms share a fully renovated 5pc bath, ideal for growing families. The main floor is designed for both comfort and entertaining, featuring a formal living and dining room, a cozy family room with a freshly painted brick fireplace overlooking the private backyard, and a bright, recently renovated white kitchen with quartz countertops. Step out from the kitchen onto a spacious deck surrounded by mature trees, perfect for outdoor gatherings and summer barbecues. The fully finished basement adds incredible value offering possible in law suite, or young adult suite with a fifth bedroom, 3pc bath, and ample recreation space for gaming, movies, or play. Located in one of Pickering's top neighbourhoods, Timber Court is known for its community feel and proximity to ravine lots, parks and attracting families who stay for generations. With easy access to the 401, GO Transit, and some of Pickering's top-rated French immersion, public, Catholic, and high schools, this home offers exceptional, worry-free living. (id:61476)
20 Shrewsbury Drive
Whitby, Ontario
Picture-Perfect in Brooklin This beautifully maintained 2-storey stunner is nestled in one of Whitby's most desirable family neighbourhoods and its everything you've been waiting for. From the moment you arrive, the curb appeal sets the tone. Inside, you're welcomed by elegant engineered hardwood, a bright and spacious layout, and thoughtful upgrades throughout. The heart of the home is the updated eat-in kitchen complete with quartz counters, abundant cabinetry, stainless steel appliances, and a gas stove that will thrill any home chef. The open-concept living and dining space is ideal for entertaining, featuring a cozy gas fireplace and built-in cabinetry that adds both charm and function. Upstairs, you'll find three generous bedrooms, including a spacious primary retreat with a walk-in closet and a luxurious ensuite offering a soaker tub and tile enclosed shower. The fully finished lower level adds even more versatility with a spacious rec room, durable vinyl flooring, a convenient 2-piece bath, and laundry area. Step outside to your backyard oasis tidy, fenced, and complete with a deck, gazebo, and privacy wall. Whether you're hosting summer BBQs or enjoying your morning coffee, this space was made to be enjoyed. Meticulously maintained and move-in ready, this home is the total package with curb appeal and in a prime location. A complete pleasure to show. (id:61476)
526 Juliana Drive
Oshawa, Ontario
Well-maintained bungalow on a big 50 by 130 foot stunning and private ravine lot with no neighbours behind. Located in an established and convenient neighbourhood near schools, parks, shops, restaurants, transit and Costco. Mature trees, hedges and landscaping. Fenced yard. Bright light filled and inviting living/dining room with cozy gas fireplace with stone facade and crown mouldings. Renovated classic white kitchen with granite countertops, counter sunk sink, ceramic tile backsplash and gas stove. Walk-out from den or 3rd bedroom to party-sized two-tiered deck and scenic backyard. Separate side entrance. Finished basement with large recreation room, office or 4th bedroom, laundry room with laundry sink and window, cold cellar and workshop. Three car parking in carport and on paved driveway. Move into this lovely family home finished from top to bottom anytime! Numerous updates include carport rebuilt 2024, renovated kitchen and bathrooms, leaf-guard eavestroughs, windows and roof. (id:61476)
607 Newman Crescent
Whitby, Ontario
Lovely detached all brick bungalow on a big private pie-shaped lot in an established Whitby neighbourhood on a quiet street near elementary schools, Henry St. High School, parks, shops, restaurants, transit and easy Highway #401 access. Walk to Go Train Station, library and charming downtown Whitby. Freshly painted in pleasing neutral tones. Classic white eat-in kitchen with stainless steel fridge and stove. Combination living/dining room with hardwood floors, picture window, stained glass window and wood-burning fireplace. Walk-out from den or 3rd bedroom to party-sized deck with pergola, private backyard and huge fenced patio area. Renovated bathroom. Primary bedroom with double mirrored closet. Crown mouldings in living room, primary bedroom and bathroom. Separate side entrance with awning to driveway. Finished basement with common room with laundry area with laundry sink, cold cellar and storage closet, 4th bedroom with two mirrored closets, exercise room, office or 5th bedroom, storage room, utility room and workshop with built-in shelves. Tons of storage space. Gas line for BBQ. (id:61476)
2 Deer Ridge Road
Uxbridge, Ontario
Discover serene living at its finest! Nestled in the picturesque Town of Goodwood, this newly listed home offers a spacious retreat with over 4800 square feet of interior space, tailored to accommodate both comfort and style. Boasting an impressive configuration of three plus two bedrooms and four bathrooms, this house promises ample room for family, guests, and home offices alike. Outdoor living is just as refined, with an expansive lot that offers limitless possibilities for outdoor activities to go along with the existing pool. Imagine summer barbeques, lively family gatherings, or simply soaking in the tranquility of your surroundings. Windows replaced 2020(except kitchen door); roof re-shingled 2022; pool pump and water heater 2022; composite decking 2021; garage roof completely insulated 2020; driveway removed and replaced 2024. This property does not just offer a meticulously maintained house, but a home that blends functionality with charm, all located in a community that values quiet living without skimping on the conveniences required by a modern lifestyle. Ready to move in and star making memories, this home awaits a buyer looking for space, style, and a touch of nature's calm. Don't miss out on this opportunity to own a piece of Goodwood's finest! (id:61476)
1330 Concession 5 Road
Brock, Ontario
Ultra Private & Unique 7.55 Acre Property With Over 950ft Of Frontage on Con 5, Home Is A 2 Bedroom, 2 Bath 1.5 Storey With Covered Decks, Patios & Koi Waterfall Pond, 2 Outbuildings Consist Of A 40' x 22' Shop/Garage & A 45' x 54' Older Bank Barn In Great Shape, Perennial Gardens With Underground Automatic Sprinklers & Manicured Trails Abound, East Field Offers a Motocross track, Many Upgrades Throughout The Home, Definitely Shows Pride Of Ownership, Custom Kitchen With Large Island, Both Baths Are Gorgeous & Newer, Property Could Be Rezoned Industrial, Good Gravel Deposit & Location. Shop/ Garage With Forced Air Propane Furnace. Brand New UV Light & Filter, Central Vac, Ultra Private Property Far From Neighbors, Close to Town for All Amenities, 10 mins North of Uxbridge and only 20 Mins to 404 for Easy Commute. A must see property!! (id:61476)
26 Mclellan Drive
Clarington, Ontario
Welcome to 26 McLellan Dr., Courtice Nestled in a well-established, family-friendly neighbourhood, this charming brick home has been lovingly maintained by its original owner and is ready for the next chapter. Featuring a bright and cheerful atmosphere, the home offers a spacious and functional layout with plenty of room for the whole family whether you're entertaining guests or enjoying quiet evenings in. Step inside to a large, inviting foyer that sets the tone for the rest of the home. The updated kitchen boasts refreshed cabinetry and newer flooring, which extends into the dining room and breakfast area. The finished basement provides additional living space, ideal for a family room, home office, or recreation area. Enjoy the convenience of direct access from the double garage into the home. The backyard is fully fenced and private perfect for kids, pets, or weekend barbecues. Cozy up in the family room with the warmth of a wood-burning fireplace, which can easily be converted to gas if preferred. Don't miss your chance to create new memories in this beloved family home starting this spring and summer! (id:61476)
184 Cachet Boulevard
Whitby, Ontario
Step into timeless elegance and modern comfort in this beautiful 3-bedroom, 3-bathroom home with over 2200 square feet above grade layout (originally registered as a 4 bedroom). This stunning home is nestled in the prestigious family oriented community of Brooklin. From the moment you enter, rich hardwood floors and custom wood trim create a warm, inviting ambiance that flows seamlessly throughout the main living areas. The chef-inspired kitchen is a true highlight, boasting sleek quartz countertops and stylish quartz backsplash, and ample cabinetry for all your storage needs. Upstairs, the spacious second-floor primary suite offers a serene escape, complete with a 4-piece ensuite and walk-in closet. Two additional generously sized bedrooms provide comfort and flexibility for family, guests, or a home office. A charming balcony off the hallway adds an extra touch of character and outdoor enjoyment.The fully finished basement expands your living space with endless possibilities whether you envision a cozy media room, home gym, or private guest suite. Main floor laundry, inside direct garage access and high-quality finishes throughout make this move-in ready home the perfect blend of sophistication, comfort, and functionality. Ideally located just minutes from top-rated elementary and Catholic schools, Cachet Park, and offering easy access to Hwy 407 and 412, this home blends elegance, functionality, and unbeatable convenience. Roof And Windows - Original, Furnace/AC (2023), Updates Include: Main Floor Hardwood, Wood Trim, Kitchen Countertops/Backsplash And Broadloom In Basement (2022). Don't miss your chance to call this Brooklin gem your own! (id:61476)
346 Trailridge Crescent
Oshawa, Ontario
Not all trails lead to something good but this one leads to something great. Welcome to 346 Trailridge Crescent in Oshawa, the home you've been waiting for. Perfectly placed on a quiet street in the sought-after Pinecrest community, this 3-bedroom, 2-bathroom home checks all the boxes. Its prime location puts you close to everything you need and want. Walk or drive to popular grocery stores, trendy restaurants, Harmony Creek Trail, and the highly rated Attersley Park. Pinecrest Public School is just steps away, making morning routines a breeze and giving families one more reason to fall in love. Step inside to a beautifully laid-out main floor. The spacious kitchen offers tile floors, stainless steel appliances, and ample cabinet storage. Just steps away, the bright dining room features hardwood floors and a large window perfect for Saturday breakfast or your next holiday meal. The showstopper? A stunning living room with a brand new gas fireplace (24), built-in shelving, pot lights, hardwood flooring, and a walk-out to the backyard. Whether its a quiet night in or a cozy evening with loved ones, this space delivers. Upstairs, you'll find three bright bedrooms with vinyl flooring, great storage, and the first of two 4-piece bathrooms. On your way down, you'll notice your new ductless A/C unit, your own touch of smart home comfort. The finished basement (23) includes your laundry area, a newly renovated second 4-piece bathroom, and a versatile space perfect as a rec room or guest suite.Outside, the backyard is ready for summer grill on the updated deck (21), soak up the sun, and enjoy your own private oasis. Welcome home. (id:61476)
101 - 941 Charles Wilson Parkway
Cobourg, Ontario
** BRAND NEW and ready for IMMEDIATE OCCUPANCY ** Step into Unit 101 at Rubidge Place, Cobourg's newest premier condominium development. This boutique-style building offers 6 exclusive units, combining timeless architectural charm with contemporary condo living. With only two corner units per floor, residents are treated to enhanced privacy and expansive views. This thoughtfully designed 2-bedroom, 2-bath residence spans 1,350 sq. ft. and provides a modern retreat flooded with natural light. Featuring 10 ft ceilings and a spacious walkout to a private terrace, this condo offers the perfect setting for relaxing with breathtaking sunsets. The kitchen features Quartz countertops and high-end appliances. With elevator access, dedicated storage locker, parking, and two entrances into the unit, this condo provides a perfect balance of convenience and style. Ideal for a lock-and-go lifestyle, Unit 101 combines modern comfort with low-maintenance living. Experience the best of luxury living at Rubidge Place! (id:61476)
301 - 941 Charles Wilson Parkway
Cobourg, Ontario
** BRAND NEW and ready for IMMEDIATE OCCUPANCY ** Welcome to Unit 301 at Rubidge Place, Cobourg's newest premier condo development. This boutique-style building features 6 exclusive units, combining timeless architectural charm with luxury condominium living. With only two corner units per floor, residents are treated to enhanced privacy and expansive views. Spanning 1,120 sq ft, this beautifully designed 2-bedroom, 2-bath condo offers a contemporary retreat with abundant natural light throughout. Enjoy 10 ft ceilings, scenic 3rd floor views, and breathtaking sunsets on demand. With elevator access, dedicated storage, parking, and two entrances into the unit, this condo provides a perfect balance of convenience and style. Ideal for a lock-and-go lifestyle, Unit 301 combines modern comfort with low-maintenance living. Experience the best of luxury living at Rubidge Place! (id:61476)
24 James Rowe Drive
Whitby, Ontario
Welcome to 24 James Rowe Dr. A Wonderful Family Home in Preferred Williamsburg Neighbourhood! Known for Top Rated Schools! Jack Miner PS #1 Rated Elementary School in Whitby from the Fraser Institute Scoring 9.5! This Spectacular 4 + 1 Bedroom, 4 Bath Brick Home Set on a Premium Oversized Pie-Shaped Level Lot Will Make Your Country in the City Dreams Come True. Private and Picturesque with Mature Trees, Landscaped with Perennials, Gorgeous Composite Deck, Interlocking Stone Patio with Gazebo, Fire Pit Plus Plenty of Space to Play Volleyball, Soccer and More! From the Moment You Step Through the Front Door the Sun Drenched and Open Concept Design is Sure to Please! Fabulous Layout With Large Principal Rooms + Main Floor Office. Generous Family Room with Gas Fireplace, Kitchen & Breakfast Area all Overlooks the Private and Lush Backyard. Beautifully Renovated with Stunning White Oak Engineered Hardwood Floors (2025). Freshly Painted (2025). Renovated Kitchen (2025) with Quartz Counters, Subway Tile Backsplash. This is a Home to Enjoy and Build Family Memories in for Years to Come! The Grand Feeling Continues to the 2nd Floor with the Double Door Entry to the Primary Suite with 2 Walk-in Closets, 5pc Ensuite ~ Wake Up to the Sounds of Nature! The 2nd Flr Also Features 3 Generous Guest Bedrooms, 4pc Bath and Multiple Linen Closets. In the Lower Level a Perfect Nanny or Guest Suite Awaits. Large Rec Room, Bedroom with Double Closet, 4pc Bath, Large Walk-in Storage Closet and Huge Utility Room Offers Plenty of Space for Sports Equipment and any Additional Workshop or Storage Needed. Supersized 2 Car Garage - Extra Deep and Extra Wide - Terrific for Unloading and Parking Large SUV and Truck/Minivan. Roof Reshingled (2015). New Gas Furnace (2020). Owned Hot Water Tank (2020). CAC (2010). New Garage Doors (2017). Amazing Location ~ Close to Shops & Restaurants. Parks & Trails. Durham Transit/GO. Hwy 401/407. (id:61476)
61 Liberty Street S
Clarington, Ontario
This beautifully maintained home is the perfect fit whether you're just starting out or looking to slow down and simplify life. Situated on a spacious corner lot in a desirable Bowmanville neighbourhood, this property offers comfort, functionality, and great outdoor space. The driveway is conveniently located on Jane Street, offering easier access than from Liberty Street South. The fully fenced backyard features a patio, perennial gardens, and a workshop/mancave with electricity ideal for hobbies, projects, or extra storage. Inside, the bright open-concept main floor includes a modern, updated kitchen with sleek finishes and a breakfast bar that overlooks the dining and living areas, making it perfect for both everyday living and entertaining. You'll appreciate the two stylishly updated bathrooms that offer both comfort and contemporary design. The oversized main floor primary bedroom includes a private 4-piece ensuite, while two additional bedrooms upstairs provide flexible space for guests, family, or a home office. The lower level offers additional finished space, perfect for a cozy rec room, play area, or extra storage. Conveniently located just minutes from the hospital, charming downtown Bowmanville, and with easy access to Highway 401, this home offers a comfortable, low-maintenance lifestyle in a truly welcoming community. (id:61476)
227 Scugog Street
Clarington, Ontario
Step into a timeless treasure with this stunning century home, originally built in 1905 and rich in Bowmanville's heritage. Perfectly situated just steps from Historic Downtown, this residence blends old-world charm with thoughtful modern updates, offering the best of both worlds. With four generously sized bedrooms and a versatile third-floor loft, there's plenty of space for family living, remote work, or guests. At the heart of the home lies a spacious eat-in kitchen warm, welcoming, and ideal for both everyday meals and entertaining. Relax in the cozy living room, featuring a wood-burning fireplace, or host dinner parties in the elegant formal dining room that radiates historic character. A family room addition, boasts soaring cathedral ceilings and bright windows, creating a light-filled space that opens to a private side yard. Here, you'll find a secluded hot tub surrounded by mature trees, your own peaceful escape. The beautifully landscaped .41-acre yard is made for summer enjoyment, complete with an above-ground pool, expansive deck, and dedicated entertaining space perfect for family and friends. Beyond the property, enjoy unbeatable convenience. You're just minutes from grocery stores, restaurants, top-rated schools, parks, and scenic walking trails, everything a modern family needs, all within easy reach. With a rare combination of historical elegance, architectural charm, and todays comforts, this is more than a home, it's a Bowmanville gem. Don't miss your chance to own a piece of local history in a prime, walkable location! (id:61476)
11 - 234 Water Street
Scugog, Ontario
Two bedroom bungalow end unit condominium with single garage in Leewind Condominium community; excellent location within downtown Port Perry for ease of access to shops, banks, restaurants, library, Palmer Park, Lake Scugog and more! Nicely updated home- kitchen with breakfast bar, granite countertops, stainless steel appliances and overlooking dining and living room; natural gas fireplace in living and large windows for loads of natural light; hardwood floor through most rooms; spacious primary suite with window looking across Palmer Park , double closet and updated 4pc ensuite; 2nd bedroom with double closet; laundry room with good storage and direct access to garage. Neutral decor throughout- easily move in and enjoy right away. Forced air gas furnace (+/- 2021) and central air .Monthly condo fee $1089.73 covers common elements, lawn maintenance, snow clearing and building maintenance, water (id:61476)
14 Maple Boulevard
Port Hope, Ontario
Situated in the highly sought-after Lakeshore community in Port Hope, this stylish and modern home features luxurious finishes, including a custom kitchen, and offers effortless, low-maintenance living. Step onto the covered front porch and into a bright, spacious foyer that leads into an open-concept main floor. The airy dining area seamlessly flows into the living room, which features an electric fireplace, perfect for cozy evenings. The contemporary kitchen is a true showstopper, boasting a large island with an elevated breakfast bar, sleek cabinetry, stainless steel appliances, tile backsplash, and a walkout to the back deck. This level also offers convenient access to the attached garage and a conveniently placed guest bathroom. Upstairs, the primary suite offers a peaceful retreat with a walk-in closet and a beautifully designed ensuite featuring a dual vanity and glass shower. A second bedroom, full guest bath, and a cozy reading nook with an additional electric fireplace complete the upper floor. The exterior features a private deck with a hot tub, ideal for entertaining or relaxing, and includes space for BBQs and alfresco dining. Located just moments from the Port Hope Golf & Country Club, Lake Ontario, local amenities, and with direct access to Highway 401, this home blends comfort, style, and convenience in one exceptional package. (id:61476)
1964 Walreg Drive
Oshawa, Ontario
Welcome to this beautifully custom-built home featuring 4 spacious bedrooms and a finished basement with an in-law suite perfect for a live-in nanny or extended family. Filled with natural light throughout, this home offers a warm and inviting atmosphere with plenty of room to grow. Enjoy a generous backyard with a large shed for added storage, plus a two-car garage for convenience. Located in a prime area close to all amenities, the university, and with easy access to public transit, this home offers incredible potential for a growing family in a highly desirable neighborhood. (id:61476)
838 Krosno Boulevard
Pickering, Ontario
This Could Be Your Next Home! A Fully Renovated Semi-Detached Bungalow In The Heart Of Pickering. Over 200k Spent On Stunning Renovations!!! Walk Into An Open Concept Layout On The Main Floor Featuring State Of The Art Kitchen Appliances And A Gorgeous, Oversized Island. The Main Floor Has New Engineered Hardwood Flooring Throughout, With 3 Spacious Bedrooms And A Fabulous 4 Piece Washroom. Basement Is Fully Finished With New Laminate Flooring, And Has Its Own Separate Entrance And A Kitchenette. The Basement Also Has 3 Spacious Bedrooms And A Stylish 3 Piece Washroom. The House Has Plenty Of Upgrades Including A Newer Furnace (2021), A/C (2021) And Hot Water Tank (2021), New Shingles (2022), New Stairs To The Basement, New Windows, Updated 100 Amp Electrical, New Foam Insulation, Stucco Exterior And Much More! Plenty Of Space In The Back Of The House To Enjoy A Meticulously Maintained Backyard Offering A Ton Of Privacy. The House Also Has A New Shed For Storage And Enough Space To Park 3 Cars In The Driveway. Located In A Quiet, Family Friendly Neighbourhood With Easy Access To All Amenities And Just A Few Steps To The GO Station. (id:61476)
82 Elephant Hill Drive
Clarington, Ontario
Charming, Well-Maintained Family Home. This beautiful 3-bedroom home sits on a spacious lot and offers a fully fenced backyard with a hot tub perfect for relaxing and entertaining, with no rear neighbours for added privacy. Inside, you'll find a large family room, a generous primary bedroom with a walk-in closet, and a 4-piece ensuite bath. Ideally located close to schools, shopping, and all amenities is a fantastic opportunity in a prime neighbourhood! ** This is a linked property.** (id:61476)
5 Nimmo Lane
Ajax, Ontario
Beautiful Urban Townhouse Move in Ready . 3 Bedroom with 2.5 Bathrooms , 2 Balconies, 9' Ceilings Modern Open Concept Kitchen, Granite Top, Hardwood in Great Room with . Walkout To Balcony. Oak Staircase. Large windows for natural light. Great For Family Entertaining. Great Location 2 minutes to Hwy401,shopping, new Pickering largest casino & Amazon warehouse . Close to Costco, lake, schools & walking distance to Transit. (id:61476)
596 Prestwick Drive
Oshawa, Ontario
Welcome to 596 Prestwick Drive - Unbeatable Value in a High-Demand Location! This detached 4+1 bedroom, 3.5 bath home offers over 2,500 sq ft of functional, family-friendly living space in a sought-after neighborhood. Whether you're upsizing, investing, or looking for a move-in ready family home, this property checks all the boxes for long-term potential. This home impresses with a double heated garage with interior access for year-round convenience. The eat-in kitchen features a breakfast area, granite counters, ample pantry storage, and a walkout to a fully fenced backyard with a pergola, gas BBQ line, a unique putting green, and above-ground pool - ready for summer entertaining. The main floor offers a smart layout and includes a family room with gas fireplace, plus formal living and dining rooms with French doors and crown moulding. A main-floor laundry room with interior garage access adds a level of function you didn't know you needed. Upstairs, the home offers a 4pc main bath, and four large bedrooms including an impressive oversized primary suite with a sitting area, walk-in closet, and a 4pc ensuite featuring a deep soaker tub and separate shower. The finished basement includes a fifth bedroom and 3pc bathroom - ideal for extended family, guests, or a home office. Enjoy the convenience of storage opportunities with the unfinished area with flexible potential for a gym, workshop, or rec room, plus an additional cold room for even more storage. Just minutes from King St W, a short drive to Hwy 401, walking distance to schools, Prestwick Park, and close to everyday essentials. This is a high-value opportunity in a family-oriented community with everything close at hand. Don't miss out! (id:61476)
(Part 1) - 7 Clyde Court
Scugog, Ontario
Very Rare Opportunity To Build Your Dream Home In An Exclusive Upscale Estate Neighbourhood Located In Port Perry's Established And Prestigious Honey Harbour Heights. Within Walking Distance To The Marina And Close Enough To Shopping, Restaurants And Hwy 407, This Beautiful Southern Exposure Lot Is Situated Amongst Multi-Million Dollar Homes Overlooking Lake Scugog. Enjoy The Autonomy Of Bringing Your Own Builder And Designing Your Luxury Dream Home. This Approximately 1 Acre Building Lot Is Fully Sodded And Already Tastefully Landscaped With Primarily Well Positioned Mature Spruce Trees And Perennial Gardens Lined With Both Armoured Stone And Natural Rock. This Relatively Level Lot Is Well Suited For Building And Is Also Endowed With An Established Drilled Well. When You Realize That This Is Not A Vacant Lot In The Middle Of Nowhere, You Can Truly Appreciate The Value That This Rare Opportunity Affords. Hydro And Gas Located At The Roadway. (id:61476)
38 Napiermews Drive
Ajax, Ontario
Outstanding Bungalow with double garage 3+1 bedrooms, 3+2 bathrooms and over 3300 sq. ft. of upgraded quality living space. Perfect for those downsizing or for the extended family. Situated in a high demand area on an awesome street. Vaulted ceiling in the living and dining room, spacious eat-in kitchen with ample cupboards, counter space and side door to the back yard. The huge primary suite offers comfort, a large bathroom with deep tub plus separate shower stall and a walk in closet with a window. The basement was professionally finished with custom touches like recessed lighting, crown moldings, large wet bar, spacious recreation room, powder room, 4th bedroom with ensuite bath and open concept family room. The basement can easily be made into a legal second unit for the in-laws or to provide extra income. The lot is private and landscaped. This home has been lovingly taken care of and thoroughly enjoyed by the seller. Must be seen - don't miss out your chance to make this your forever home! (id:61476)
18 George Street
Ajax, Ontario
1531 sq ft of living space in this1.5 storey home with 3 spacious bedrooms and full basement. *Classic character throughout with large principal rooms, bright windows, hardwood & parquet flooring flow throughout main level. *Offering versatile space in the main level den, work from home with ease or accommodate guests. *Thoughtfully maintained & clean throughout. *Lots of living space in combined dining/living room. *Bright, eat-in kitchen makes preparing meals with ease. *Main floor laundry room offers counter, sink and upper storage cabinets. *Walk-out to patio & spacious backyard with perennial gardens. *Discover 3 generous sized bedrooms upstairs, all with large windows and accessible attic closets for storage & organization. *Full basement partially finished with rec room, bar area and large workshop. *Furnace & A/C owned. *All appliances included "as is". *Gas BBQ with gas hookup included. *Basement & laundry room added (1968-1970) *Master bedroom added (early 1980s). *Great family neighbourhood! *Steps to park, baseball diamonds. *Walk to school, stores and businesses. *Mins to 401, hospital and the wonderful lakefront. *Perfect for a new family to move in and create their own lasting memories with your own touches. *Exterior of house painted 2022. *Seller discloses basement has had water penetration sometimes during heavy & prolonged rain. *2 new sump pumps installed May 2024. *Buyer is advised to do their own diligence. (id:61476)
62 Sorbara Way
Whitby, Ontario
Discover the best location in this new Sorbara community ideally situated away from the hustle of main roads, while offering unbeatable access to transit and everyday conveniences.This stunning end-unit, 2-storey modern townhome is flooded with natural light and showcases a sleek, contemporary design. The traditional backyard provides the perfect space for private gatherings or a safe play area for kids. Step inside to an open-concept living and dining area featuring 9-foot smooth ceilings and upgraded hardwood flooring throughout. The modern kitchen is a chefs delight, boasting a center island with a breakfast bar and upgraded quartz countertops. Elegant oak stairs lead to the upper level, where youll find three spacious bedrooms. The primary suite offers a walk-in closet and a luxurious ensuite with a double vanity and glass walk-in shower. Thoughtful upgrades include garage ceiling insulation and a smart MyQ garage opener, enhancing warmth, comfort, and quiet in the upper bedroom. Enjoy added convenience with second-floor laundry, complete with high-end LG ThinQ washer and dryer. The full basement is a blank canvas ready to become a home gym, office, kids playroom, or additional bedroom. Located just steps from Brooklin High School, and offering easy access to Hwy 407 and 412, plus nearby shopping, dining, and transits. Backed by a Tarion warranty for your peace of mind, this gorgeous freehold townhouse is the perfect place to call home. Dont miss your opportunity to own this exceptional property! (id:61476)
46 Deverill Crescent
Ajax, Ontario
Ideal for first-time homebuyers or investors! Nestled in a family-friendly neighborhood with convenient access to all amenities. Just a short walk to Westney Heights Plaza, featuring Shoppers Drug Mart, Sobeys, Starbucks, and more. Easy access to Highway 401. Upgrades include a new furnace and A/C (2021), granite kitchen countertops with stylish backsplash, and an open-concept layout that walks out to a beautiful deck. Enjoy the spacious pie-shaped backyard, recently updated upper-level bathroom and modern light fixtures. Finished basement with a bathroom adds extra living space. Interlock and landscaping completed in 2021. (id:61476)
19 Bluegill Crescent
Whitby, Ontario
Welcome to this beautifully upgraded three-story townhome in the warm, family-friendly community of Lynde Creek, Whitby - perfectly designed for comfortable living and growing families. The open-concept layout features a modern kitchen with brand-new quartz countertops, stylish backsplash, and a spacious center island, ideal for everyday meals and entertaining. The bright and airy living room opens onto a cozy deck with sweeping street views, creating the perfect spot for your morning coffee or evening unwind. 3 beds (including a primary suite with a walk-in closet and a private three-piece ensuite) & 3 baths. A versatile bonus den on the ground floor offers direct garage access and can easily serve as a home office, lounge, or mudroom - whatever suits your family's needs. Centrally located just minutes from Highways 407, 412, and 401, and only 8 minutes to the Whitby GO Station, commuting is a breeze. You're also just ten minutes from local beaches and scenic trails. Enjoy the nearby community park with a splash pad, basketball court, and zip line plus easy access to shopping, restaurants, entertainment, groceries, and even a nearby casino. This is more than a home it's a lifestyle designed for comfort, convenience, and connection. Great school district: School Districts: St. John Evangelist C.S (English & French Immersion), All Saints C.S.S, Father Leo J. Austin C.S.S (French), Robert Munsch P.S, Henry Street H.S, Captain Michael Vandenbos P.S (French), Donald A. Wilson S.S (French). (id:61476)
660 Foxwood Trail
Pickering, Ontario
WELCOME TO THIS BEAUTIFUL 3+1 BEDROOM, 4 WASHROOM SPACIOUS HOME. THIS STUNNING HOUSE FEATURESA FANTASTIC AND FUNCTIONAL LAYOUT WITH MANY UPGRADES THROUGHOUT. THE LARGE EAT-IN KITCHENFEATURES BEAUTIFUL POT LIGHTS, STAINLESS STEEL APPLIANCES, QUARTZ COUNTERTOPS, AND A WALK-OUTTO A MASSIVE BACKYARD. LARGE WINDOWS IN ALL THE ROOMS LET IN LOTS OF NATURAL LIGHT, WITHCALIFORNIA SHUTTERS ON MOST OF THE WINDOWS. UPSTAIRS FEATURES 3 LARGE BEDROOMS WITH GOOD SIZECLOSETS. THE MASTER BEDROOM FEATURES TWO OVERSIZED CLOSETS (ONE IS A WALK-IN) AND AN ENSUITEWASHROOM. THE BASEMENT OFFERS A FORTH BEDROOM, 3 PIECE BATHROOM, A LARGE REC ROOM, COLD ROOM,AND AMPLE STORAGE AREAS. THIS HOME ALSO OFFERS A MAIN FLOOR LAUNDRY/MUDROOM WITH ACCESS TO THETWO CAR GARAGE. THE WHOLE HOUSE WAS FRESHLY PAINTED JUST BEFORE LISTING.LOCATION CAN'T BE BEAT WITH HIGHWAY 401, GO STATION, AND THE PICKERING TOWN CENTER JUST A FEWMINUTES AWAY! TOP-RATED SCHOOLS, GROCERY STORES, AND PARKS ARE ALSO WITHIN WALKING DISTANCEFROM THIS LOVELY HOME AND FAMILY FRIENDLY NEIGHBOURHOOD.DON'T WAIT! THIS HOME IN THIS HIGHLY DESIRABLE COMMUNITY WON'T LAST LONG! (id:61476)
302 - 189 Lake Driveway Drive W
Ajax, Ontario
Excellent opportunity to own this well maintained, freshly painted condo in a most desirable area in south Ajax. Conveniently located steps from Lake Ontario, surrounded by bike and walking trails.Close to public transit and Hwy 401. Freshly painted, new backsplash, new tub and shower. Enjoy the beautiful morning sunrise. Building amenities include indoor pool, gym, tennis court, kids playground, bbq area, sauna and more! (id:61476)



