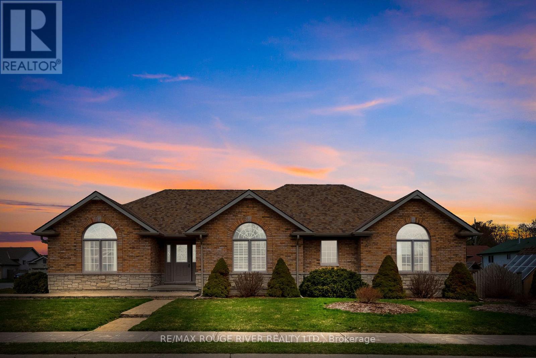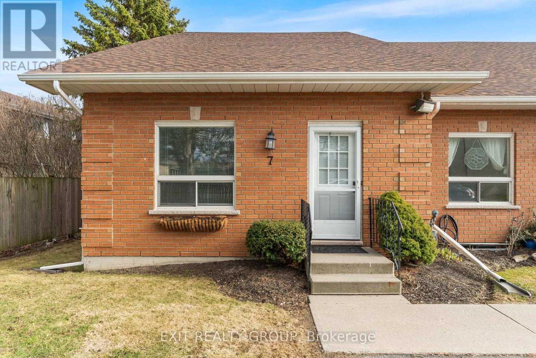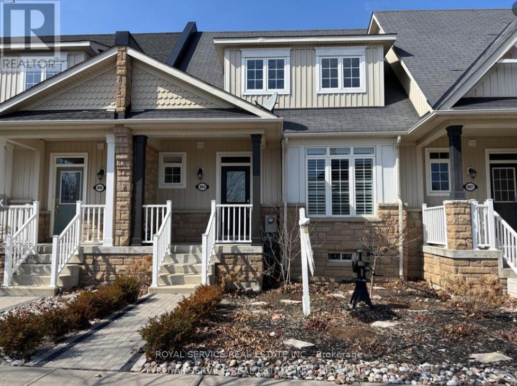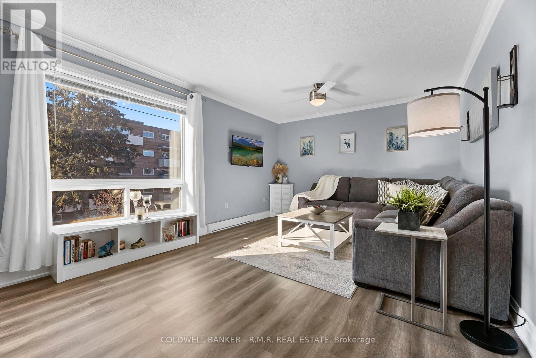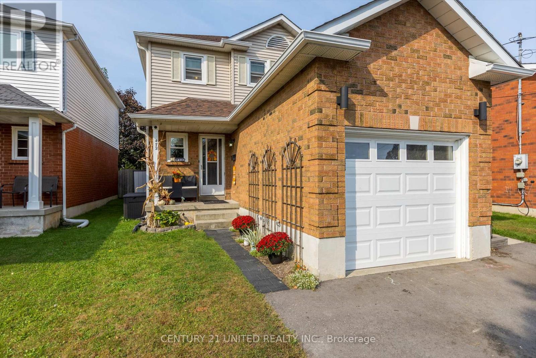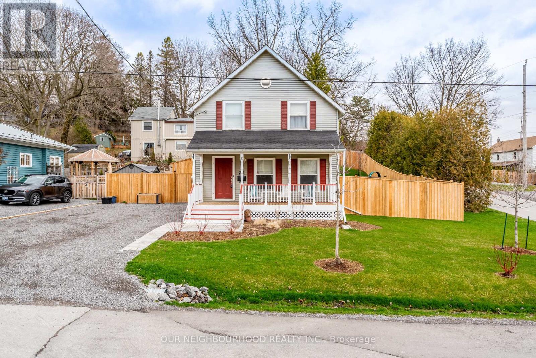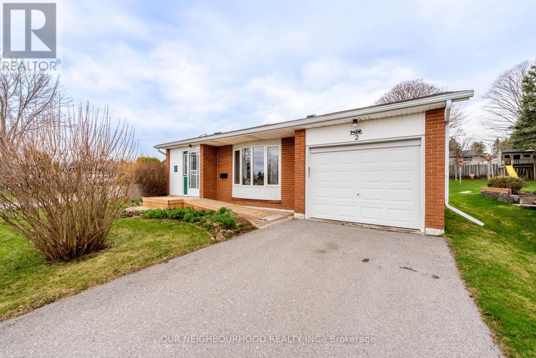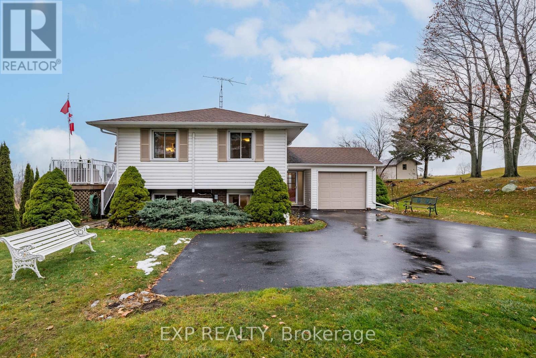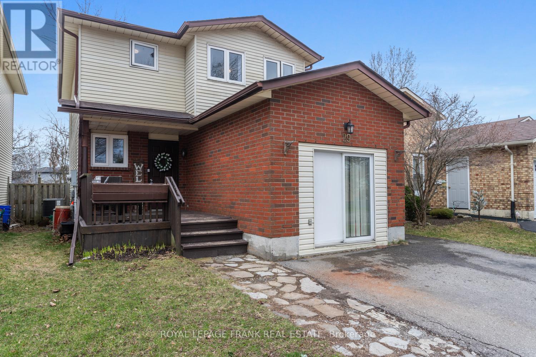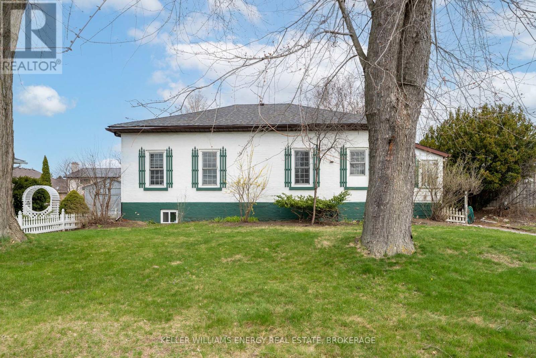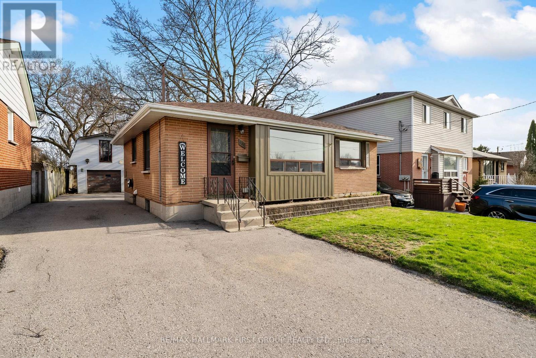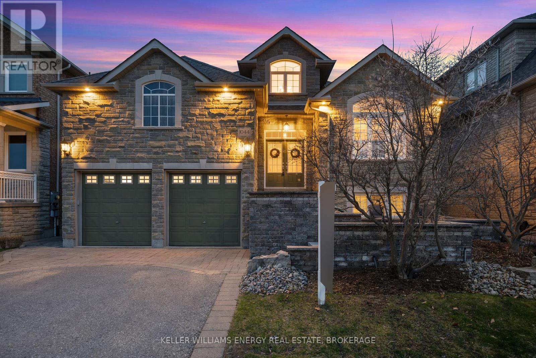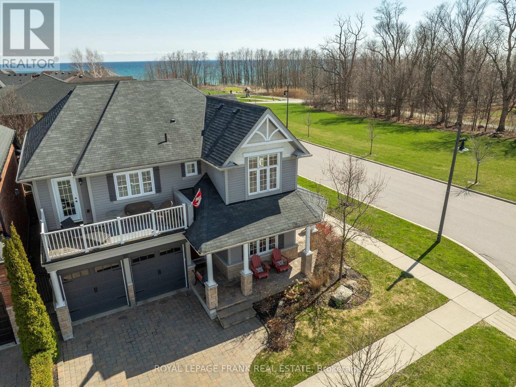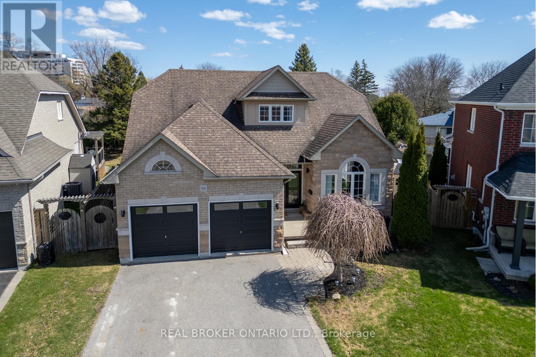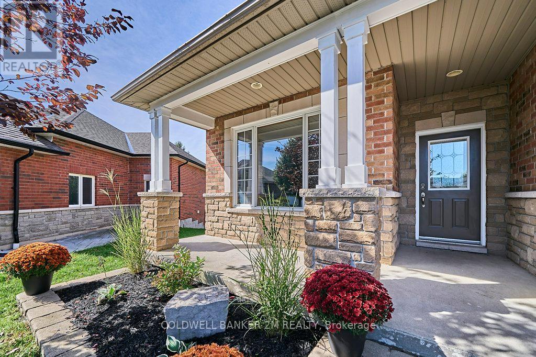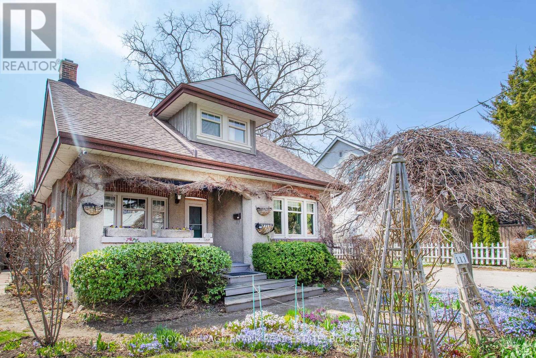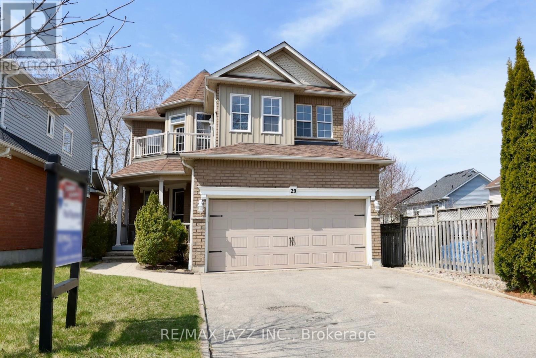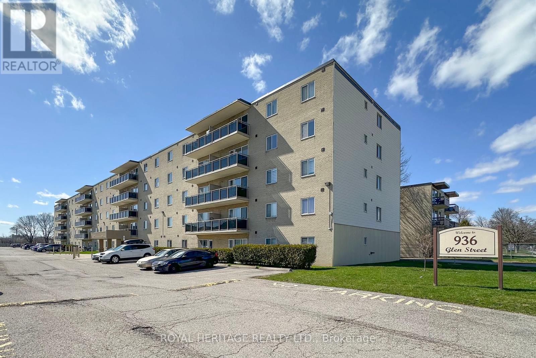1539 Napanee Road
Pickering, Ontario
Stunning Fully Renovated Home on a Large Lot! This beautiful property features hardwood floors throughout the main and second floors, a brand new kitchen with sleek granite countertops and tiled floors, and large windows that bring in an abundance of natural light. The main floor offers a versatile bedroom/office, while the second floor boasts 3 spacious bedrooms. Enjoy high ceilings (9') on the main floor and a finished basement with 3 additional bedrooms, perfect for extended family or guests. Updates include a 4-year-old roof, hardwood Floor, Baseboard, Kitchen, Bathrooms, Fresh painting, Basement stainless steel appliances and More. Ideally located near all the essentials - just minutes from 401/407, community centers, public transit, schools, parks, and more! Don't miss out on this move-in ready gem! **EXTRAS** 2 S.S. Fridge, 2 Stove, 2 Washer & Dryer ,Dishwasher, Basement Appliances and All Elfs. (id:61476)
40 Lovegrove Lane
Ajax, Ontario
Exceptional Opportunity to Own a Main Floor Corner Unit Bungalow with 2 Bedrooms and 2 Baths in Central Ajax! Built by Coughlan Homes, this stacked townhouse is ideally situated near shopping, dining, recreation centers, and easy access to Highway 401. Impeccably maintained, bright, and spacious, this unit features an open-concept layout, an oversized primary bedroom with an ensuite, and upgrades throughout, including stylish California shutters. Comes with convenient parking and a detached garage right out front. Enjoy the convenience of walking everywhere! **EXTRAS** Existing Fridge, Stove, B/I Dishwasher, Microwave, Washer, Dryer, Elfs, California Shutters, Spacious Garage With Space For Storage. (id:61476)
284 Strachan Street
Port Hope, Ontario
Beautifully designed bungalow with wonderfully finished lower lever, located on a limited oversized lot in one of the most sought-after neighborhoods in all of Northumberland. This very desirable home is well finished and comes complete with updates, upgrades and improvements throughout. 284 Strachan offers main floor living at its finest with 3 total bedrooms and 3 full bathrooms. The oversized covered front porch provides the perfect back drop to soak in the surroundings with stunning views of Lake Ontario in the distance. The main floor boasts 2 big bedrooms with a primary suite offering a generously sized walk-in closet and is highlighted by a 4-piece ensuite with custom double sink vanity. Showcasing the impressive main floor is the bright open concept kitchen, living and dining spaces. Featuring impressive cathedral ceilings, sparkling designer porcelain tile, upgraded cabinetry, newly remodeled quartz counter island and patio walkout to private back yard space with fencing and decking. The newly finished lower level (Not to be Forgotten) presents a large bedroom, 4-piece bath as well as a well-appointed living/family space. Larger lot and backyard space provides opportunity for sunroom expansion or additional parking space. Walking Distance to Port Hope Golf Club, Lake Ontario, Parks, Trails, Schools, Amazing Sushi and Schnitzel and so much more!!. Just minutes from the 401, very storied downtown, beaches and many other amazing amenities this beautiful town has to offer! (id:61476)
2 Beacon Drive
Brighton, Ontario
Experience the ultimate in comfortable living with this stunning custom brick bungalow, perfectly situated on a spacious corner lot in the charming town of Brighton. This exquisite home features three inviting bedrooms on the main floor, complemented by an additional bedroom downstairs, making it ideal for guests or family. The luxurious oversized master suite includes a generous walk-in closet and a beautifully designed three-piece ensuite with a walk-in shower.Step inside to discover elegant dark hardwood flooring that flows through the living room, kitchen, dining area, and main floor bedrooms. The cozy gas fireplace adds warmth and character, while the large finished recreation room downstairs provides ample space for entertainment and relaxation. A sizable utility room and abundant storage further enhance this home's appeal.Vaulted ceilings adorned with pot lights create a bright, welcoming atmosphere in the main living room. With roughed-in central vacuum and a double garage, convenience is at your fingertips. Outside, the fenced-in backyard is perfect for gatherings, featuring a large deck and charming garden house.Located near all essential amenities, this property offers easy access to beautiful Lake Ontario, Presqu'ile Park, reputable elementary and high schools, Barcovan Golf Club, and public boat launches.Recent impressive upgrades include a sleek quartz countertop, sink, and faucet in the kitchen, as well as similar enhancements in the main bathroom. Don't miss the opportunity to make this remarkable home your own! (id:61476)
5 Jane Street
Cobourg, Ontario
Located in Cobourgs sought-after East end, this beautifully maintained 3+2 bedroom, 2-bathroom bungalow offers both comfort & versatility in one of the towns most desirable neighbourhoods. Just a short stroll to Cobourg Beach, downtown core & schools, this home delivers the perfect blend of lifestyle and convenience. A legal duplex with a separate entrance, ideal setup for multi-generational living, investment income, or the option to easily convert it back into a spacious single-family. The main level features a bright & inviting living space enhanced by a cozy, newly installed gas fireplace('24), laminate flooring throughout main floor, refinished original hardwood in two bedrooms and a tastefully renovated bathroom. The kitchen has been thoughtfully updated with new cupboard doors, countertops and appliances. Downstairs the fully finished legal apartment, completed less than five years ago, offers two bedrooms, a 3pc bath, bright kitchen & warm gas fireplace, creating a welcoming and private retreat. Step outside to discover a true outdoor oasis. The property sits on a large 140' lot, offering plenty of outdoor space! The backyard is beautifully landscaped with meticulously maintained gardens. This home has seen a number of upgrades focused on efficiency &maintenance. New attic insulation & high-efficiency heat pump/heat-pump hot water system ('24). New eaves, soffits, fascia, exterior doors & storm doors, a new kitchen window & an upgraded garage door. The home also features a 200-amp electrical service, providing ample power for todays modern needs. It's a true turn-key home that showcases pride of ownership at every turn. This Cobourg gem is ready to welcome you! Discover all this exceptional property has to offer! Whether you're a homeowner looking for extra income, a savvy investor seeking a low-maintenance duplex in a growing community, or simply dreaming of living near the lake in a beautifully updated family home, this Cobourg gem is ready to welcome you. (id:61476)
#7-45 Prince Edward Street
Brighton, Ontario
Welcome to 7-45 Prince Edward Street, Brighton. This beautifully renovated condo is nestled in the heart of Brighton, offering stylish living and modern comfort in a prime location. Featuring 3 spacious bedrooms, a main floor 4-piece bath, and a private backyard deck, this home is perfect for those seeking low-maintenance living without compromising on space or elegance. Step inside and be immediately captivated by the open, airy layout and high-end finishes throughout. The main level has been thoughtfully updated with luxury vinyl plank flooring, a custom coffee bar, granite countertops, satin nickel fixtures and hardware, and a completely renovated kitchen with new appliances (2022). The kitchen also features soft-close drawers, pull-out Lazy Susan corner cabinets for easy access, and motion-detected under-cabinet lighting - simply wave your hand to dim or brighten the light! The main floor bathroom has been fully updated as well, complete with gorgeous bamboo countertops, bringing warmth and charm to the space. Fresh paint and all-new trim add a polished touch to every room. The second bedroom on the main floor features sliding glass doors leading out to your private deck - perfect for enjoying your morning coffee or relaxing on a summer evening. Upstairs, you'll find a stunning 3rd bedroom/loft space with cathedral ceilings and large windows, flooding the home with natural light and offering a versatile area for a home office, family room, or guest suite. The primary bedroom boasts a massive walk-in closet, while the unfinished lower level provides a 3-piece bathroom, laundry area, and limitless potential to create additional living space tailored to your needs.The roof was updated in 2024. Whether you're downsizing, purchasing your first home, or looking for a turnkey investment, this condo is a rare gem in an ideal location. (id:61476)
43-45 Dorset Street W
Port Hope, Ontario
Discover timeless elegance and unmatched character in the heart of Port Hope. Built in 1860 to welcome travelers from the Grand Trunk Railway, this storied landmark began its life as Blackhams Hotel, later becoming Martins Hotel in 1875, and eventually the beloved Rochester House. After a fire in 1890, it was reimagined as two semi-detached residences, now masterfully restored into one breathtaking single-family home.This residence boasts a unique trapezoid footprint, blending historic charm with modern sophistication. The home boasts 5 spacious bedrooms, 3.5 luxurious bathrooms, and over 9-foot ceilings adorned with detailed crown moulding. A grand, double living room sets the tone for stylish entertaining, flowing seamlessly into a formal dining room and a chef's dream kitchen outfitted with premium appliances and custom cabinetry. The expansive principal suite is a true retreat, featuring a spa-like ensuite with heated floors, double vanities, a freestanding soaking tub, and a marble walk-in shower. Sunlight pours into the south-facing sunroom, while cedar-planked decking and a beautifully landscaped, private backyard create the perfect oasis for quiet mornings or lively evenings. Located on one of Port Hope's most prestigious streets, this home is just a short stroll to the downtown core, VIA Rail Station, boutique shops, acclaimed restaurants, and a private footpath leading to the harbour. Zoned COM3, the possibilities here are endless whether you envision a luxurious private residence, boutique commercial venture, or a unique live-work combination. This is more than a home it's a rare opportunity to own a landmark, lovingly restored for the next chapter in its story. (id:61476)
804 Leslie Street
Cobourg, Ontario
Welcome to this charming townhouse in the heart of Cobourg! This cozy 2-bedroom, 3-bathroom home offers the perfect blend of comfort and convenience for your lifestyle.Step outside your door and discover the perfect mix of urban amenities and natural spaces. McMurdo Park is just a leisurely stroll away, providing a peaceful retreat for morning walks or afternoon picnics. When it's time to stock up on groceries, grocery stores are conveniently located within walking distance, making those last-minute dinner ingredients easily accessible.For commuters, the Cobourg train station is nearby, as well as the 401, offering hassle-free transportation options to connect you with the Greater Toronto Area and beyond. The location strikes an ideal balance between small-town charm and modern convenience.The thoughtful layout of this townhouse maximizes living space, with two comfortable bedrooms and three well-appointed bathrooms providing plenty of room for family life or hosting guests. The multiple bathrooms are a rare find in a townhouse, offering extra convenience for busy households.Whether you're a first-time homebuyer, downsizing, or looking for a smart investment property, this townhouse checks all the boxes. The low-maintenance lifestyle of townhouse living means more time enjoying the amenities of Cobourg and less time on home upkeep.Don't miss the opportunity to make this delightful townhouse your new home in one of Cobourg's most desirable neighbourhoods! (id:61476)
9 Castle Ridge
Brighton, Ontario
Perched on a scenic hilltop, this stunning former show home is a masterpiece both inside and out. Step through the oversized front door and be instantly welcomed by soaring vaulted ceilings and a grand picture window that frames captivating views of the beautifully landscaped backyard and expansive outdoor living space. The bright, open-concept chefs kitchen features elegant finishes, abundant cabinetry, a walk-in pantry, and generous counter space ideal for entertaining family and friends. Thoughtful design continues with a discreet main-floor laundry room and direct access to the double garage. Retreat to the spacious primary suite, complete with a luxurious four-piece ensuite and an oversized walk-in closet, outfitted with custom shelving, racking, and built-in drawers tailored for both style and function. Downstairs, the completely refreshed lower level offers a cozy family room with a re-faced corner fireplace, fresh paint, and plush new carpeting. A third bedroom, an additional three-piece bathroom, and a versatile hobby room provide ample space for guests, creativity, and everyday living. The private backyard is a true gardeners haven, bordered by flourishing perennial gardens and highlighted by a brand-new, custom greenhouse; your perfect oasis for outdoor enjoyment! Don't miss out on this one! (id:61476)
36 Jiggins Court
Port Hope, Ontario
Welcome to this beautifully updated 2-bedroom, 2 bathroom bungalow nestled in a quiet, family-friendly neighborhood - perfect for first time buyers, downsizers or seniors. This charming home offers an open-concept layout, hardwood flooring throughout, and updated light fixtures, baseboards, flat ceilings and windows. The spacious kitchen features a cozy breakfast area and a walk out to a private tree-lined backyard with a deck fenced yard and natural gas BBQ hookup - ideal for summer entertaining. The large primary suite includes a walk-in closet and a 4-piece ensuite for added comfort. Enjoy the convenience of a main floor laundry, an attached garage with opener, and a full unfinished basement with endless potential to make it your own. Located close to all amenities including the highway and hospital, this home combines comfort, style and convenience and one move-in-ready package. (id:61476)
201 - 26 Spencer Street E
Cobourg, Ontario
This beautiful south facing corner unit is located on the second floor and offers contemporary living space with lots of natural light. With many windows it is easy to bring the outdoors in. Enjoy being close to shopping, downtown amenities, and one of the highlights of the community of Cobourg, Victoria Park and Beach. This well maintained and recently renovated, one bedroom, freshly painted condo unit offers more space than you would expect. Enjoy a quick bite to eat at the breakfast bar. The spacious, custom-designed kitchen features stainless steel appliances, and ample workspace, perfect for cooking and entertaining. Relax in the generously sized bedroom, large enough to accommodate a king-size bed. The updated bathroom offers a sleek tub and shower with chic, contemporary fixtures. Conveniently, the modern laundry facilities are just steps away on the same floor. This secure, energy-efficient building offers low-cost living and includes a charming shared outdoor space, perfect for unwinding or connecting with neighbours. With low condo fees, property taxes and utility costs, this unit is ideal for those looking for a maintenance free lifestyle. This unit has one parking spot assigned to this unit, included in the fees. It is contently located near the front door, making taking items to your new home much easier. (id:61476)
14 Deerfield Drive
Brighton, Ontario
Charming 4-Bed, 2-Bath Raised Bungalow in Brighton. Nestled in a fantastic neighborhood, this beautifully updated home is perfect for families, retirees, and anyone who loves being just a short stroll from Lake Ontario and scenic trails. The bright, open-concept main floor is designed for easy living, featuring a welcoming living and dining area and a gorgeous renovated kitchen (2023) with all the bells and whistles, new cabinetry, a stylish backsplash, a sleek sink and tap, under-cabinet lighting, and stunning waterfall countertops. Brand-new kitchen and laundry appliances and updated lighting throughout add extra sparkle. Step out to the three-season sunroom, deck, and fenced backyard - perfect for morning coffee or summer BBQs. Two spacious bedrooms, a chic 4-piece bath, and main-floor laundry complete this level. Downstairs, you'll find a cozy retreat with a gas fireplace-warmed rec room, two additional bedrooms, an open den, a second 4-piece bath, and a utility room. Recent upgrades? We've got you covered - A new roof (2022), a fresh garage door (2023), and beautifully landscaped gardens. This is the kind of home that just feels right. Don't miss out! (id:61476)
17 Greenaway Circle
Port Hope, Ontario
Nestled in a highly sought-after Port Hope neighbourhood, this 3-bedroom, 3-bathroom bungaloft offers a perfect blend of comfort and style. The open-concept main floor features a modern kitchen with stone countertops, seamlessly flowing into the living and dining areas with a walkout to a spacious back deck. The main-floor primary suite boasts its own private ensuite, while the second-floor loft overlooks the living room and includes an additional bedroom and bathroom, providing a bright and airy feel. An attached 1-car garage and unfinished basement offer extra storage and future potential. Just steps from Lake Ontario and the Port Hope Golf Club, this home is perfect for those seeking tranquility with easy access to downtown amenities. (id:61476)
102 Sanford Street
Brighton, Ontario
Experience the perfect blend of town and scenic living with this charming 3-bedroom, 2-bath all-brick bungalow in the heart of Brighton. Loads of natural light flood the spacious interior, creating a warm and inviting atmosphere throughout. Nestled in a peaceful setting, this home offers both privacy and convenience, while still being just a short walk to downtown for all the amenities you need. The timeless brick exterior and flowing layout provide both character and comfort, making it an ideal retreat. Listen to the stream in the back yard as you enjoy your morning coffee overlooking the nicely landscaped gardens. The attached single car garage is another added bonus to this property. Don't miss the chance to make this sunny, serene home yours! (id:61476)
68 Francis Street
Port Hope, Ontario
Every Little Nest Needs a Little Bird! Charming 1940s Bungalow with Private Yard in a Prime Location! Step into timeless charm with this beautifully updated 1940s bungalow, nestled in one of the most sought-after neighborhoods. Offering classic character with modern comforts, this home features original hardwood floors, arched doorways, and bright sun filled rooms. Enjoy a tranquil, fenced-in backyard perfect for outdoor entertaining or a quiet retreat. Generous living and dining areas with natural light streaming through the windows, making the space feel open and inviting. Two cozy bedrooms, ideal for relaxing after a long day. Located in a vibrant community, just minutes away from local shops, cafes, parks, and top-rated schools, this home offers the best of both convenience and tranquility. Whether you're a first-time buyer or looking to downsize, this bungalow offers the perfect blend of nostalgia and comfort, with a private outdoor oasis to call your own. Don't miss your chance to own a piece of history in a fantastic location. UPDATED: Furnace- 2025, Front Walkway- 2024, HWT- 2022, Windows and Front Door, Washer and Dryer -2020, Garage Door -2019, Central Air, Driveway and Hardscape -2017. (id:61476)
6 Hewson Drive
Port Hope, Ontario
Welcome to 6 Hewson Dr, Port Hope where warmth, space, and natural light come together to create something truly special. Set on an oversized lot (50x180ft), this move-in-ready, sun-filled two-story home is designed for both comfort and connection, offering a perfect blend of classic charm and modern updates. Step inside and feel the openness of the spacious living and dining rooms, ideal for entertaining or quiet evenings at home. The family room, with its wood-burning fireplace invites you to relax and recharge, while the walkout to the large deck makes indoor-outdoor living effortless. The bright eat-in kitchen is both stylish and functional, featuring quartz countertops and stainless steel appliances a space designed for creating meals and memories. The main floor also boasts brand-new hardwood and tile flooring, adding warmth and sophistication to every step. Upstairs, the primary suite is your private retreat, complete with a walk-in closet and a 4-piece ensuite. The three additional spacious bedrooms provide plenty of room for family, guests, or a home office. The finished basement adds even more flexibility, offering space for a media room, play area, home gym, or additional living quarters whatever best fits your lifestyle. Step outside, and you'll find a backyard designed for both relaxation and entertaining. The large, oversized deck provides separate living and dining spaces, perfect for summer gatherings, while the mature gardens, trees, and landscaping create a private retreat. 6 Hewson Dr isn't just a house it's where life happens. (id:61476)
472 Burnham Manor Court
Cobourg, Ontario
Located in Cobourg's sought-after West End, this stunning 3-bedroom, 3-bathroom home boasts a spectacular eat-in kitchen with stainless steel appliances and quartz countertops. The spacious master suite includes a walk-thru closet and a gorgeous, spa-like shower. The lower level, perfect for entertaining, features a cozy wood-burning fireplace, a large recreation room, and a convenient kitchenette. Step outside to the backyard oasis, created in 2019, with a swimming pool, hot tub, gazebo, and beautifully patterned concrete deck, with space for a play area. Additional highlights include a newly paved driveway (2023) and a new roof (2022). Conveniently located near schools, shopping, and just a short stroll to Cobourg's scenic boardwalk along Lake Ontario. (id:61476)
22 Harris Street
Port Hope, Ontario
Welcome to this meticulously maintained and cozy 3-bedroom, 3 bathroom home, perfect for families seeking comfort and convenience! Located in a friendly, family-oriented neighbourhood, this home offers both modern upgrades and classic charm.The main level features a well laid out kitchen that seamlessly flows into the open-concept dining and living areas, creating a welcoming space for both everyday living and entertaining. Step outside to a newly fenced backyard, complete with an interlocking pathway perfect for hosting gatherings or enjoying peaceful outdoor moments.Upstairs, the spacious primary bedroom awaits, featuring a walk-in closet and a 3-piece ensuite. Two additional well-sized bedrooms share a 4-piece bathroom. The finished basement is a versatile space, offering a comfortable family room, wet bar, laundry area, and plenty of storage.Recent upgrades provide peace of mind, including a new furnace, sump pump system, fence, shed, and retaining wall. This home is just minutes away from downtown Port Hope and the scenic waterfront, offering a perfect blend of tranquility and access to all the amenities you need. Dont miss this fantastic opportunity to own a move-in-ready home in Port Hope. (id:61476)
47 Pine Street S
Port Hope, Ontario
Meredith House / Hill & Dale, c. 1850 A beautiful home nestled on approximately 3.75 acres of lush, serene land right in the heart of town. This remarkable estate seamlessly blends historic charm with modern comforts, offering a sanctuary of privacy and tranquility. Surrounded by the most majestic landscape with mature trees and a peaceful stream, you'll enjoy breathtaking views all year long while being steps away from everything Port Hope's vibrant community has to offer. Inside, the beautifully renovated home features original architectural charm, with soaring 10+ foot ceilings, stunning stained glass windows, and a grand staircase that exudes timeless elegance. A secondary staircase leads to a private and relaxing primary retreat. Each bedroom is thoughtfully designed with its own en-suite bathroom, providing both comfort and privacy for every guest. The chefs kitchen, outfitted with top-of-the-line Miele appliances, is truly a masterpiece for those who love to cook and entertain. Whether you're hosting a memorable gathering or enjoying quiet solitude, this home offers a perfect blend of style and function. Ideal for a family affiliated with the local private school or individuals who love to entertain and may enjoy a studio/workshop. This estate also presents exciting potential as a Bed & Breakfast or boutique hotel destination. An exceptional opportunity to live amidst beauty, nature, and history. (id:61476)
2 Calgary Road
Port Hope, Ontario
Nestled in a desirable, mature neighbourhood, this lovely backsplit home offers both comfort and convenience, making it an ideal choice for a growing family or those looking to downsize.On the upper level, you'll find three bedrooms, along with a full bathroom to serve the family. The main floor features a functional galley kitchen with direct access to the side yard, ideal for outdoor dining or simply enjoying a peaceful moment. The combined living and dining area provides a warm, inviting space for family gatherings and entertaining.The lower level of the home is equally charming, boasting a cozy family room with a gas fireplace, creating a perfect space. Youll also find an additional bedroom and bathroom, providing extra privacy and versatility. A few steps down lead to the laundry room and abundant storage options.Outside, the large backyard offers endless potential whether you dream of a garden oasis, play area for kids, or a space for entertaining, this backyard has the room to bring those ideas to life.This well-maintained home is a wonderful opportunity to settle in a peaceful community while enjoying ample living space and endless possibilities. Come see the potential today! (id:61476)
50 Harcourt Street
Port Hope, Ontario
Nestled on a quiet one-way street just moments from downtown Port Hope, this charming bungalow offers the perfect blend of character and modern comfort. With 3 spacious bedrooms and 2 beautifully updated bathrooms, this home is designed for easy living and entertaining.Step into a bright, open living room filled with natural light, leading to a large, updated kitchenideal for cooking and gathering. Enjoy your morning coffee in the cozy sunroom, or relax on the newer deck overlooking the fenced backyard with ample space for gardening or play.The partially finished basement provides a fantastic rec room, a 3-piece bathroom, and a built-in workbench perfect for a workshop or hobby space. With plenty of storage throughout, this home balances functionality with charm.Dont miss your chance to own this delightful bungalow in one of Port Hopes most charming neighborhoods! (id:61476)
1820 Stanton Road
Cobourg, Ontario
Discover tranquility at this raised bungalow, perfectly situated at the end of a quiet street with stunning views of the Northumberland Hills. The main floor features an open-concept living and dining room, a kitchen with a walkout to a large deck, three bedrooms, and a bathroom. The finished basement offers a recreation room with a gas fireplace, two additional bedrooms, a full bathroom, and a walkout to a lower patio. Added warmth and comfort are found in the two bathrooms and basement hallway of the home with the luxurious upgrade of heated floors. With an attached 1-car garage and ample driveway parking, this home provides privacy, comfort, and breathtaking scenery. (id:61476)
108 Oakside Drive
Uxbridge, Ontario
OPEN HOUSE APRIL 26 & 27, 2-4PM! Nestled in the heart of Uxbridge, this stunning custom-built executive home offers an unparalleled blend of luxury, sophistication, and timeless elegance. Boasting 3 + 1 bedrooms and meticulously crafted with the finest materials, this property is a true testament to grand opulence. Upon entering, you are immediately greeted by soaring ceilings and an open-concept design that radiates light and space. The gourmet kitchen is a chef's dream, featuring high-end Miele appliances, sleek quartz countertops, and ample storage, perfect for creating culinary masterpieces. Whether entertaining guests or enjoying a quiet evening at home, this kitchen is both functional and striking. The main floor offers expansive living areas, including a dining room and a cozy yet sophisticated family room, both designed to accommodate and impress. A feature fireplace adds warmth and elegance, while large windows allow for abundant natural light to flood the space. The luxurious primary suite provides a serene retreat, complete with a spa-like ensuite, offering a freestanding soaking tub, walk in shower, and custom cabinetry. Two additional bedrooms are share a beautifully appointed full bathroom. A fully finished walkout basement adds incredible value, offering extra living space with flexibility for a home theater, gym, or recreation area. A fourth bedroom is ideal for guests with access to the backyard and patio area. Situated on a beautifully landscaped lot, the home is surrounded by serene views and just minutes from all the amenities Uxbridge has to offer. Perfect for families and executives alike, this home is designed to meet the highest standards of living. Don't miss the opportunity to make this luxurious residence your own. (id:61476)
49 Joseph Street
Uxbridge, Ontario
Welcome to this exquisite home in the exclusive community of The Estates of Wooden Sticks, offering luxury, privacy, and unparalleled convenience. This stunning 4-bedroom, 3-bathroom property boasts almost 3,200 square feet of meticulously designed living space, offering the perfect blend of modern updates and timeless elegance. As you step inside, you're greeted by soaring vaulted ceilings, gleaming hardwood floors, and an abundance of natural light. The updated kitchen features high-end finishes and is perfect or entertaining, seamlessly flowing into the family room and adjacent dining area. The main floor also includes a spacious office/den, ideal for remote work or quiet relaxation. The resort-style backyard is an entertainer's dream, backing onto the serene Elgin Park and featuring a sparkling fiberglass pool, a cozy fire feature, and lush landscaping your own private oasis. Whether you're hosting summer gatherings or enjoying a peaceful evening, this backyard offers the perfect setting for every occasion. The main floor also features a grand living room with one of three fireplaces, creating a warm and inviting atmosphere. The primary suite is a true retreat, featuring a stunning 5-piece ensuite with a cozy fireplace, providing the perfect spot to unwind after a long day. Additional highlights include gorgeous views from every window, and a partially finished basement, providing flexible space for a recreation room, gym, or extra storage. This home is also just steps away from the prestigious Wooden Sticks Golf Course, as well as downtown Uxbridge's charming shops, restaurants, and scenic trails, offering you the best of both private tranquility and vibrant community life. (id:61476)
117 Trewin Lane
Clarington, Ontario
Stylish 3-Bed, 3-Bath Townhome in Prime Bowmanville Location!Beautifully updated freehold townhome on a quiet, family-friendly street. The bright, open-concept main floor features luxury vinyl flooring, an open living and dining area with a cozy gas fireplace, and a renovated powder room (2020). The modern kitchen (2022) boasts quartz countertops, a designer sink, stainless steel appliances, and a walkout to a fully fenced backyard with a tiered deck (2021), gazebo, and shed (2021) ideal for entertaining or relaxing.Custom built-in cabinetry in the foyer offers smart, stylish storage and keeps everyday essentials neatly organized.The second floor offers three spacious bedrooms, including a large primary suite with a renovated 4-piece ensuite (2022). Two additional bedrooms feature double closets and share an updated 4-piece main bath (2022).Enjoy a garage and parking for three vehicles. Notable upgrades include: furnace (2023), roof (2018), front upper windows (2025), AC (2020), dishwasher (2025), and fridge/stove (2020).Steps to schools, parks, shopping, and public transit, with quick access to Hwy 401 and the 407 extension. PRE- LISTING HOME INSPECTION available for added peace of mind. This home is move-in ready and nestled in one of Bowmanville's most desirable neighbourhoods. (id:61476)
86 Rossland Road E
Oshawa, Ontario
Welcome to this well-maintained 3+1 bedroom, 2.5 bath detached bungalow, perfectly located in a family-friendly neighborhood. The main floor features a spacious living room, formal dining area, and a bright eat-in kitchen ideal for both everyday living and entertaining. The primary bedroom and two additional bedrooms provide ample space for the whole family.The fully finished basement offers a separate entrance and is complete with a second kitchen, rec room, bedroom, and a 3-piece bathroom perfect for extended family or guests or a In-Law Suite. (id:61476)
29 Hartsfield Drive
Clarington, Ontario
Welcome to this charming home that has been nicely maintained and nestled in a wonderful family friendly Courtice location. Featuring three spacious bedrooms and three bathrooms, this property offers both comfort and functionality. The interior has been freshly painted, creating a bright and inviting atmosphere, and new broadloom on the main level adds warmth and coziness. The fully finished basement is equipped with a 3 piece bathroom, large recreation room, a great English style bar with a built-in bar fridge. Enjoy wonderful views as this home backs onto a green space, providing some privacy and a natural backdrop for outdoor activities or relaxing evenings. The garage had been converted into a workshop and can be converted back if the new buyer wishes to do so (quote for a new garage door including install has been obtained). Whether you're just starting out, looking to upsize or downsize, or seeking an investment opportunity, this versatile home is ideal. ** This is a linked property.** (id:61476)
22 Carey Lane
Clarington, Ontario
Situated in Bowmanville's sought-after Northglen community, this beautifully maintained 2-storey brick home offers 3 bedrooms, 4 bathrooms, and a thoughtfully finished basement designed for modern family living. The lower level features custom built-in cabinetry, a dedicated laundry space with worktop counters, a built-in sink, a cozy desk nook, an updated washer & dryer, and a bathroom (all completed in 2022). The main floor boasts an open-concept layout from the kitchen to the living area, creating a bright and functional space perfect for everyday life and entertaining. The kitchen showcases upgraded granite counters and a brand new dishwasher (2025). Upstairs, the spacious primary bedroom features a walk-in closet, providing ample storage, while the two additional bedrooms offer plenty of space and privacy. Step outside to a private backyard oasis with a pergola and patio (2020), a gas line for BBQ, and plenty of space to relax or host. The home is perfectly situated with easy access to Highways 407 and 401, making commuting a breeze. Families will appreciate the upcoming Northglen Orchard Public School (K8), set to open nearby in January 2026. Surrounded by parks, playgrounds, and sports fields, this is a fantastic family-friendly opportunity. **EXTRAS** Dishwasher (2025), Finished Basement with Custom Built-Ins (2022), Main & Upper Levels Painted (2020), Pergola & Backyard Patio (2020) (id:61476)
1000 King Street E
Oshawa, Ontario
An incredible opportunity to own a spacious 3+1 bedroom bungalow on an rarely offered expansive private lot, right in the heart of the city. Set back nicely from the street, this home is full of potential and ready for your personal touch. The bright eat-in kitchen features an island with marble countertops and soaring ceilings that create an inviting atmosphere. The main living area walks out to a large deck, perfect for entertaining, and leads to an attached garage with a generous workshop space. A bonus room off the living area provides flexibility for a large office for those who work from home, a playroom, or the option to add a fourth bedroom. The basement, with its own separate entrance, offers plenty of additional space and future possibilities. With ample parking and close proximity to the 401, parks, schools, shopping, and major amenities, this is a rare chance to own an oversized lot and a spacious home in one of the cities most convenient locations. (id:61476)
1557 Hummingbird Court
Pickering, Ontario
Nestled in a quiet court in prime West Pickering, this charming 2-bedroom, 2-bathroom freehold townhome offers a perfect blend of comfort and convenience. The spacious open-concept main floor features a large eat-in kitchen with a custom built-in auxiliary cabinet. The oversized family room boasts 9-ft ceilings, pot lights, an elegant crown moulding, a custom-built entertainment unit with an electric fireplace, and beautiful hardwood floors, creating a warm and inviting atmosphere. Both bedrooms are generously sized, with large windows, updated broadloom floors and double closets, while the primary bedroom offers a spa-like semi-ensuite with a luxurious two-person glass shower and an extra-large soaker tub. Enjoy garage access and a walkout to a fully fenced yard with a patio, perfect for outdoor relaxation and alfresco dining. Conveniently located near Highway 401, Highway 7, and Altona Forest Trail, this home is a must-see! (id:61476)
23 Oke Road
Clarington, Ontario
Stunning 4 Bedroom Family Home In Popular South Courtice Neighbourhood!! Featuring Bright Open Main Floor Layout With 9 Foot Ceilings, Formal Living, Dining & Family Rooms. Large Kitchen With Loads Of Cupboards, Granite Counters, Backsplash & Breakfast Bar. Cozy Gas Fireplace In Family Room Overlooking & Entertainment Setup. Walk Out To The Large Composite Deck & Custom Sunscape Patio Cover & Enclosure, To Spend The Warm Summer Days Hanging Out In The Saltwater Inground Pool. Soak Up The Sunlight In The Sunny South Exposure!! Beautiful Built In Shelving On Staircase Landing Leading To 2nd Floor. You'll Find 4 Spacious Bedrooms, Including Primary With Walk In Closet, Ensuite With Separate Shower & Water Closet. Enjoy The Convenience Of Second Floor Laundry & Office Space. Built In 2010, This Home Offers Space For The Entire Family Inside & Out. Partially Finished Basement Awaits Your Final Touches!! Great Family Location, Surrounded By Schools, Parks, Trails. Close To Highway 401, 418, 407, All Local Amenities!! (id:61476)
30 Divine Drive
Whitby, Ontario
Welcome to 30 Divine Drive, a beautifully maintained home located in one of Durham's most desirable neighbourhoods. Step inside this meticulously kept home to a bright entrance way featuring a spacious living room, perfect for cozy nights in or entertaining guests, with California shutters installed on every window in the home. The updated kitchen boasts top-of-the-line stainless steel appliances, a custom built-in pantry, and a gas BBQ hookup on the patio for seamless indoor-outdoor dining. Upstairs, you'll find a large landing area leading to 2 generous bedrooms (with built-in closet organizers), a bathroom, and finally the primary suite complete with its own covered balcony - the perfect spot for your morning coffee or evening nightcap. The newly renovated primary ensuite compliments the large walk-in closet and ample storage space this suite has to offer. The fully finished basement is a standout, with sleek pot-lights throughout, a large laundry room, ample storage space and updated carpet creating a warm, inviting atmosphere. Step outside to your backyard oasis - complete with a large 10x12 gazebo, relaxing 7-person hot tub and well-maintained landscaping. Whether you're hosting a summer BBQ or enjoying a quiet night under the stars, this outdoor space is ready for all occasions. The front of the home offers a welcoming front porch, interlocked driveway, and ample parking space for guests with the double-car garage providing extra storage space. Just minutes from top-rated schools, golf, parks, and superior access to shopping and transportation, this Whitby home offers everything you need and more! Complete with several recent upgrades such as new exterior doors (2022), kitchen appliances (2022) 7-person hot tub (2020), shed (2023) and much more included on the Feature Sheet. (id:61476)
918 Donovan Crescent
Whitby, Ontario
Located on a quiet street in desirable central Whitby location this bungalow is perfect for a young family or those looking to downsize. Enclosed front porch to enjoy your morning coffee on a spring or fall morning. Large kitchen has ample cupboard and counter space and the large window lets in plenty of light, there is also a side entrance to the driveway. Livingroom features loads of built in bookshelves and a sliding glass walk out to private backyard and deck. The main floor has 3 good sized bedrooms each with its own closet. Downstairs you will find a cozy rec room for family game nights. There is still plenty of space in the basement to create a workshop or craft room. The backyard has a garden shed and there are an abundance of perennial plants and shrubs to make for a peaceful outdoor experience. (id:61476)
621 Crerar Avenue
Oshawa, Ontario
Opportunity Knocks! This Solid, All Brick Bungalow Is Tucked Away In The Sought-After Donevan Community - A Quiet, Mature, Tree-Lined Neighbourhood Full Of Charm And Character! Brimming With Potential, This Property Offers An Exceptional Opportunity For First-Time Buyers, Downsizers, Or Savvy Investors Alike. Step Inside To Discover A Bright, Functional Layout With Beautiful Hardwood Floors, And Fresh Paint Throughout. The Spacious Eat-In Kitchen Features An Oversized Pantry For Extra Storage, While The Updated Walk-in Shower Adds A Modern Touch. Newer Roof And Updated Vinyl Windows Offer Peace Of Mind & A Separate Side Entrance To Partially Finished Basement Make It Easy To Add An Additional Unit - Perfect For Generating Rental Income Or Accommodating Extended Family! A Rare Detached Two-Story Garage That's Ideal For Car Enthusiasts, Hobbyists, Or Anyone In Need Of A Workshop Or Additional Storage! The Large, Private Backyard Backs Onto No Neighbours, Offering A Peaceful Retreat With Room To Garden, Entertain, Or Simply Relax. With A Wide Driveway That Fits Up To Seven Cars - And No Sidewalk To Shovel - Convenience Is Built Right In! All This, Just Minutes To Shopping, Dining, Parks, Schools, And The 401. It's Truly A Commuters Dream And A Rare Find With Endless Possibilities! (id:61476)
1044 Swiss Heights
Oshawa, Ontario
Breathtaking Bungaloft in Maxwell Village, A True Work of Art! Experience elevated living in this magnificent bungaloft, meticulously designed for elegance, comfort, and practicality. Offering more than 4,000 sq ft of beautifully finished space, this residence exudes sophistication with premium upgrades and enduring style throughout.From the sophisticated stone approach to the impressive front entryway, every inch of this home is built to impress! Step into the soaring foyer and feel instantly welcomed by the tasteful, refined ambiance that defines the interior. On the main floor you'll find an office with oversized windows overlooking the Swiss Height Park, paired with access to a two-piece washroom. The formal dining room transitions seamlessly into a chef-inspired kitchen, which opens into a bright breakfast area and a spectacular great room with striking 19' vaulted ceilings! The main-level primary suite serves as a serene sanctuary, enhanced with luxurious finishes and carefully considered details. Upstairs, the loft features two generously sized bedrooms, each complete with a private ensuite and walk-in closet. A distinctive floating archway separates the two rooms, adding a unique architectural element.The spacious garage provides ample room for storage and includes two interior access points, one to the main level and the other to the fully finished basement. Downstairs, the lower level continues to impress with an additional bedroom, a full four-piece bath, a sprawling recreation space, a second office with built-in shelving, a cold room, abundant storage, and a dedicated theatre room perfect for Movie Nights In! Step outside into a private, low-maintenance backyard boasting artificial grass, a peaceful water feature, a garden shed, perfect for relaxing or entertaining. The professionally landscaped front yard is equipped with an in-ground sprinkler system for effortless maintenance. Amazing opportunity, don't miss out on this one! (id:61476)
134 Laking Drive
Clarington, Ontario
WELCOME HOME TO YOUR PERSONAL RESORT. Step into a story of complete transformation. This stunning residence has been thoughtfully reimagined over the past three years, creating the perfect harmony between luxury living and modern convenience. Your day begins in the gourmet kitchen - the heart of this home - where maple dovetail cabinets house your culinary treasures, and an impressive 8-foot island invites family gatherings. Luxury details such as a stove top pot filler and pantry wall make entertaining a breeze, while the open-concept layout ensures you're always part of the conversation. Engineered hardwood floors flow seamlessly throughout the main and second levels, their warm tones complemented by California shutters that paint the rooms in natural light. For those work-from-home days, a custom office nook with built-in cabinetry offers both style and function. The primary suite tells its own tale of luxury, featuring a 2024 ensuite renovation that rivals high-end spas. Heated floors warm your morning routine, while the modern barrier-free shower offers a serene start to each day. But the real magic happens in your private backyard oasis. Here, a 2022 saltwater fibreglass pool beckons for summer swims, while the recently updated hot tub (new heater and motherboard in 2024) promises year-round relaxation. The luxury artificial grass means more time enjoying your outdoor paradise and less time maintaining it. The home's story continues below, where a newly finished basement (2025) adds another chapter of living space. Recent mechanical updates, including a new furnace with built-in humidifier (2024) and air conditioning system (2023), ensure your comfort in every season. This isn't just a house - it's a thoughtfully curated home where every detail has been considered, every upgrade carefully chosen, and every space designed for modern living at its finest. Ready to start your next chapter here? (id:61476)
357 Shipway Avenue
Clarington, Ontario
Experience luxury lakeside living in the prestigious Port of Newcastle. 357 Shipway Avenue presents a unique opportunity to acquire a distinguished Kylemore built family home situated on a premium corner lot across the street from Samuel Wilmot Nature Preserve and steps away from Lake Ontario. This stunning home has been upgraded throughout, and is the epitome of quality. Featuring 10ft & 9ft smooth ceilings on main floor with crown moulding and hardwood flooring. The custom chef's kitchen offers granite countertops, a huge centre island, custom cabinetry, built-in wall oven & microwave with a gas cook-top & stainless steel appliances. The kitchen extends into a servery with custom built in cabinetry with a bar fridge. An open concept breakfast area overlooks the private fully fenced backyard, with a walkout to the landscaped patio, gazebo & water feature. Gas BBQ hookup available. The family room includes a double sided fireplace that connects to the formal dining room with coffered ceilings. A formal living room at the front of the home overlooks perennial gardens and a wrap around porch. Completing the main level is a mudroom with laundry, pantry & access to the double car garage. Ascend the grand staircase, a statement in itself, to 4 spacious bedrooms, each with access to an ensuite bathroom. The primary bedroom is a sanctuary, with a 5-piece primary ensuite that has heated floors, a large jetted tub, glass shower, double sink & linen closet. Enjoy unparalleled views of Lake Ontario and forested nature reserve from your primary bedroom balcony. An additional bonus space with hardwood flooring is ideal as a home office or study. The fully finished basement includes a gas fireplace, and is a cozy recreation space for entertaining or relaxing. This home is perfect for nature lovers, located a short distance to Bond Head Parquette Pier, beach & Newcastle marina. Membership available for the Admirals Club with pool, hot tub, fitness centre, library & movie room. (id:61476)
33 Jeanne Court
Whitby, Ontario
Prime North Whitby court location with Town of Whitby approved two bedroom lower level suite. Big 96 foot by 177 foot private hedged lot. 22foot by 30 foot oversized detached high garage. 10 car driveway minutes walk to two elementary schools and willow park. Main floor family room addition(500 square feet ) addition with walkout to large private deck. End wall masonary fireplace with insert. Three plus plus spacious bedrooms Great open concept Kitchen with oak cabinetry, granite countertops built in appliances breakfast dining area, open to main spacious floor living room with bay window. Home has 3+3 Bedrooms and 3 Bathrooms. lots of hardwood flooring and so much more. Private separate walk up entrance to lower level suite. Many upgrades and updates throughout the home. Flexible possession offered, easy to show.EXTRAS (id:61476)
916 Barbados Street
Oshawa, Ontario
This stunning, brick and stone bungaloft, nestled on a premium, pie-shaped lot offers incredible curb appeal, a 6-car driveway, and a double garage. This home offers exceptional space for growing families or multi-generational living. Step into the spacious front foyer with elegant tile flooring and a double closet. The bright, sun-filled dining room features rich hardwood floors, oversized windows with a cozy bench seat, and a wall-mounted fireplace with a classic mantle, perfect for intimate dinners or festive gatherings. The inviting living room is designed to impress, showcasing a vaulted ceiling, a gas fireplace, hardwood floors, and a clever, pop-up, TV cabinet for a sleek, clutter-free finish. Overlooking it all, is the heart of the home, a chef-inspired kitchen with tile flooring, luxurious Cambrian quartz countertops, a tile backsplash, built-in mini fridge, large, walk-in pantry, breakfast bar, and abundant cabinetry. A walk-out leads to your private backyard retreat. The main floor primary bedroom features hardwood floors, a walk-in closet, and a spa-like 4-piece ensuite with a soaker tub and walk-in shower. A convenient laundry room and a 2-piece powder room complete the main level. Upstairs, there are two generously sized bedrooms both with double closets and broadloom flooring and are accompanied by a versatile loft, perfect as a home office or cozy reading nook and a 4-piece bathroom. The fully finished basement offers incredible flexibility with a large rec room, luxury vinyl flooring, above-grade windows, an electric fireplace, and a wet bar. There is also two additional bedrooms including one with a walk-in closet. A 3-piece bath and a large storage room which provides all the space you'll need. Step outside to your private backyard oasis, a spacious deck with gazebo, on-ground pool, patio area, raised garden beds, shed, and plenty of green space for play or relaxation. Close to schools, parks, and minutes from the Oshawa Centre (id:61476)
16 Burgundy Court
Whitby, Ontario
Discover This One Of A Kind Custom Built Bungaloft Situated on a Lot and a Half on a Quiet Cul-de-Sac In Sought After North Whitby. This Executive Home Sits On A Premium Pie Shaped Lot Offering The Perfect Blend Of Comfort, Style And Space. The Main Living Area Features 9 Foot Ceilings And An Open Concept Design. The Spacious Dining Room, Great Room And Huge Custom Kitchen Complete With a Breakfast Bar, Quartz Counter Tops and Coffee Station Are Ideal For Hosting And Everyday Living. Step Outside To Your Private Backyard Oasis, Featuring An Inground Pool Surrounded By Expansive Decking - Prefect For Summer Entertaining. There's Still Plenty Of Green Space For Outdoor Games and Sports. The Basement In-law Suite Features Three Generously Sized Bedrooms And A Separate Entrance Through The Garage, Making It Ideal For Multi-Generational Living The 400 Square Foot Bungaloft Is Perfect For A Bedroom, Art Studio or Just An Extra Playroom For The Kids. The Double Car Garage Features A Walk-Up From The Basement, A Workshop Area & Tons Of Space! This Executive Home Combines Practicality With Elegance In A Truly Desirable Location. Close To Highways, Shopping, Schools, Bus Routes And Churches. (id:61476)
111 Trent Street W
Whitby, Ontario
Uniquely, Charming Home in the Heart of Downtown Whitby Backing Onto Rotary Park. Welcome to this beautifully maintained property situated on a premium lot in desirable downtown Whitby. Backing directly onto Rotary Park, this home offers an unbeatable blend of nature and convenience. The front and back yards are professionally landscaped, creating a serene outdoor oasis perfect for relaxing or entertaining. Inside, you'll find a sun-filled solarium-style kitchen with a walkout to the backyard ideal for morning coffee or summer BBQs. A cozy, separate living space off to the side of the home provides flexibility for a family room, home office, or formal sitting area. Upstairs, the home features two spacious bedrooms, along with a unique den area that adds character and potential for a reading nook, playroom, or workspace. Don't miss this rare opportunity to own a home in one of Whitby's most sought-after neighborhoods, just steps to shops, transit, schools, and green space. (id:61476)
159 Goodman Drive
Oshawa, Ontario
Beautiful All-Brick Bungalow in McLaughlin Community, An absolute Gem! Welcome to this meticulously maintained, all-brick bungalow located in the highly sought-after McLaughlin community of Oshawa. From the moment you step inside, you'll feel the pride of ownership throughout this beautifully updated home.The main level offers a bright and inviting office just off the front entrance, flooded with natural sunlight the perfect space for working from home or hitting the books - can also be converted into an additional bedroom. Just beyond, the spacious dining room sits conveniently adjacent to the kitchen, creating a seamless flow thats ideal for entertaining guests or hosting family dinners.The kitchen is a true standout, featuring granite countertops, a stylish backsplash, stainless steel appliances, and a cozy breakfast nook thats perfect for relaxed mornings with the kids. From here, step out onto your deck through a convenient walkout, making indoor-outdoor living a breeze.Unwind in the generously sized living room, complete with gleaming hardwood floors, plenty of natural light, and a warm gas fireplace, a perfect space for cozy evenings in. The main level also includes 2 spacious bedrooms and 2 full baths, including a primary suite with ample closet space and a luxurious 5-piece ensuite. Downstairs, the fully finished lower level provides the ideal in-law suite, complete with 2 bedrooms, 1 bathroom, a large rec room, gym space, and a second full kitchen with breakfast nook. This space offers flexibility and functionality. Step outside to your gorgeous backyard, featuring beautiful landscaping, garden beds, and a gas line hookup for BBQs perfect for summer gatherings.This home is a rare find that checks all the boxes. (id:61476)
2 - 35 Hanning Court
Clarington, Ontario
Welcome to this beautiful modern townhome located in Bowmanville. Built 6 years ago by award winning builder Holland Homes, it features 3 bedrooms and 4 bathrooms. Included in the almost 1500 sq ft, there is a large eat in kitchen, a large living room that could accommodate a separate dining area plus it has a walkout to the full length balcony where you can enjoy your coffee or a glass of wine. In addition, a laundry room and two piece bath completes the second floor. The third floor has 2 secondary bedrooms with a 4 piece bath plus a large primary bedroom with a walk in closet and 3 piece bath. The entrance to this fabulous home is from a large porch that offers another outdoor sitting area, entering into what could be a play room, an office or a family room. The large windows throughout the home allows the sun to flow through the home. All windows have custom blinds. The seller has divided the garage to create a workshop which is easily converted back prior to closing. Enjoy walking to the local amenities in the area: parks, excellent schools, shopping, restaurants, and public transit. Minutes to conservation areas, the harbour, markets, 401, 407 and the GO Train will be coming soon. (id:61476)
449 Emerald Avenue
Oshawa, Ontario
Welcome to this cozy bungalow, perfectly situated overlooking Lake Vista Park, on a spacious 50' wide lot with a private backyard. Step inside to discover a warm and inviting interior featuring wainscoting throughout, an updated kitchen, spacious and bright living room with a bay window, and three well-situated bedrooms. The side entrance opens up exciting in-law suite potential, with large basement windows that fill the lower level with natural light. Enjoy two full bathrooms, a spacious patio for outdoor entertaining, and a peaceful, private yard that's perfect for relaxing or letting the kids play. This home offers comfort, potential, and a lifestyle you'll love. A short walk to the lake, minutes to shopping, and an easy commute via Hwy 401. With its blend of charm, updates, and future potential, this cute bungalow is a must-see! Ideal for first-time buyers or savvy investors. Updates include: windows, doors, furnace/AC, and roof. (id:61476)
29 Knightsbridge Court
Whitby, Ontario
Welcome to 29 Knightsbridge Court! This great family home is located on a quiet dead end court close to Maple Glen Forest and amazing schools that are all in walking distance. This detached home is brick and siding combo with a roof that was re-shingled in 2017, upgraded front siding and front bedrooms windows casing replaced in 2019. With a large master bedroom with a 4 piece ensuite, walk-in closet, and walkout to your own private balcony. This home offers lots of well-placed windows which allow for tons of natural lighting throughout. The main floor has a great floor plan with a recently inspected and fully functional natural gas fireplace. New laminate flooring has been recently installed on the 2nd floor and throughout the 3 upper bedrooms opening up the spaces with no thresholds. The basement has 2 bedrooms and a rec room ideal for teens, extending family, guests, or games rooms. Also suitable as a home office. Same newly installed laminate flooring throughout the basement and again - no thresholds! Basement also has newly renovated bathroom with shower. Full sized refrigerator included to complete lower level functionality. The basement has a cold cellar - great for storing perishables, wines, etc. Newly installed high efficiency Lennox Furnace and Central Air Conditioning system (July 2024) that comes with a transferrable warranty as per Daly Home Comfort. Close to shopping, restaurants, grocery stores, and short drive to 401/407. This home this incredible, you'll just have to come see for yourself!!! Seller Will Remove Workshop In Garage If Requested by Buyer in APS. (id:61476)
54 Chalmers Crescent
Ajax, Ontario
This well-maintained 3-bedroom link home is a fantastic opportunity for first-time buyers, young families, or anyone seeking a comfortable and versatile living space. Behind its modest exterior lies a bright, thoughtfully designed interior with spacious bedrooms, main floor laundry and a functional layout that adapts easily to your lifestyle. The partially finished basement offers even more living space, featuring a generous rec room ideal for movie nights, play space, or a home gym plus a bonus bedroom and a nearly complete bathroom that just needs a shower to finish it off. Located in an established community close to schools, parks, shops, places of worship, and just minutes from the highway, this home blends everyday convenience with the comfort of a family-friendly neighborhood. With so much potential and room to grow, this home is ready for its next chapter. Come see why it might be just the space you've been looking for. (id:61476)
101 - 936 Glen Street
Oshawa, Ontario
Rare Corner Unit Located In High Demand Lakeview Community. This Rarely Offered 3 Bed, 1 Bath Condo On Main Floor, No Stairs Or Elevator & Offers Private Backdoor Entrance Just A Short Distance From Your Private Parking Space. Very Spacious Unit With An Updated Kitchen & Freshly Painted. Glen Street Public School Right Across The Street. Great Location For Young Families And First Time Buyers. Heat, Hydro, & Water All Included With Maintenance Fee (id:61476)
394 Queen Street
Scugog, Ontario
Super Charming 3 Bedroom + 2 Bathroom Home With a Separate 350 Sq Ft. Garden Suite in a Prime Port Perry Location! Tucked away on Queen St. It's a Quick 5 Minute Walk to Downtown Port Perry. All Brick Home offers a unique Blend of Comfort, Space & Convenience. Situated on a Generous 52' x 167' ft lot providing ample room for family living and plenty of outdoor space in a Fenced Backyard. Step inside & Discover the Gleaming Hardwood floors & hard wood trim throughout the main level. Accentuated by 8-ft ceilings, A cozy Gas Fireplace & Huge Windows that help create a bright, warm & Open atmosphere. Main Level Features a Huge Living Room & Dining Room and a Bonus Solarium Type room overlooking the Backyard. These generous living areas provide plenty of room to gather with family and friends. The Large Updated and Modern Kitchen is perfect for both cooking and entertaining. All New Kitchen Appliances. Laundry is on the main level. The Second Level features 3 Bedrooms and a Generous Sized Main Bathroom. The Overall Layout ensures comfort for the whole family. Basement is Separate and Super Clean. The large lot offers a prime opportunity to create your dream garden or additional outdoor living space. What truly sets this home apart is the separate Accessory Dwelling Unit (ADU) a completely self contained 350 sq ft. additional living unit that offers a variety of possibilities. Whether you're seeking a private guest suite, an office, or even rental income potential, this versatile space has its own entrance, 4-Piece Bathroom, Kitchenette, and Living Area. This Garden Suite has the best of everything. Spray Foam Insulation '25, New Wiring '25, New Plumbing '25, New Siding & Windows '24. Location is a Premium!! Easy access to shops, restaurants, parks, and the picturesque waterfront + The unique ADU, this home is a rare find in a sought-after community! Don't miss your chance to make this amazing property your own!! Currently no access to basement from main level (interior) (id:61476)





