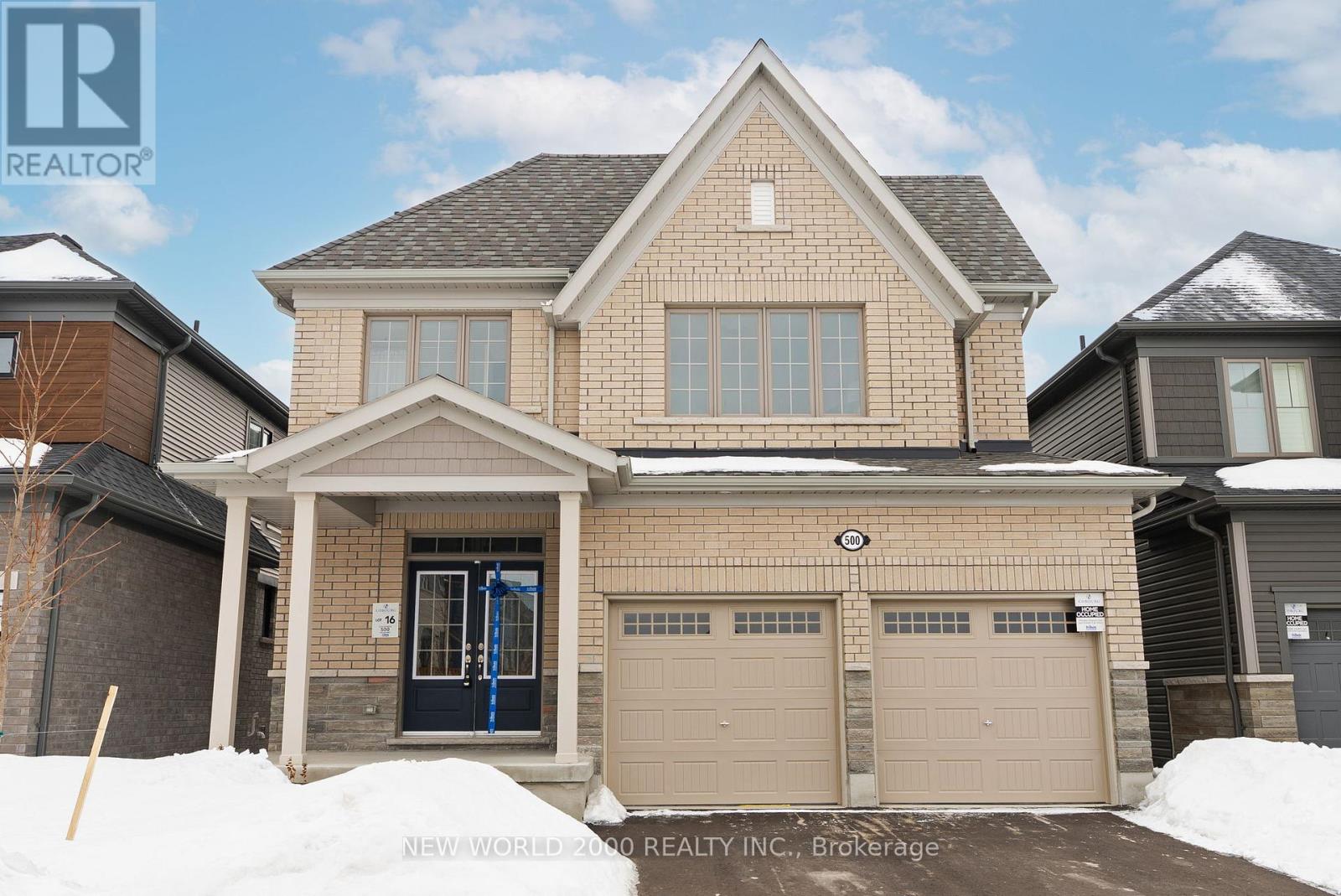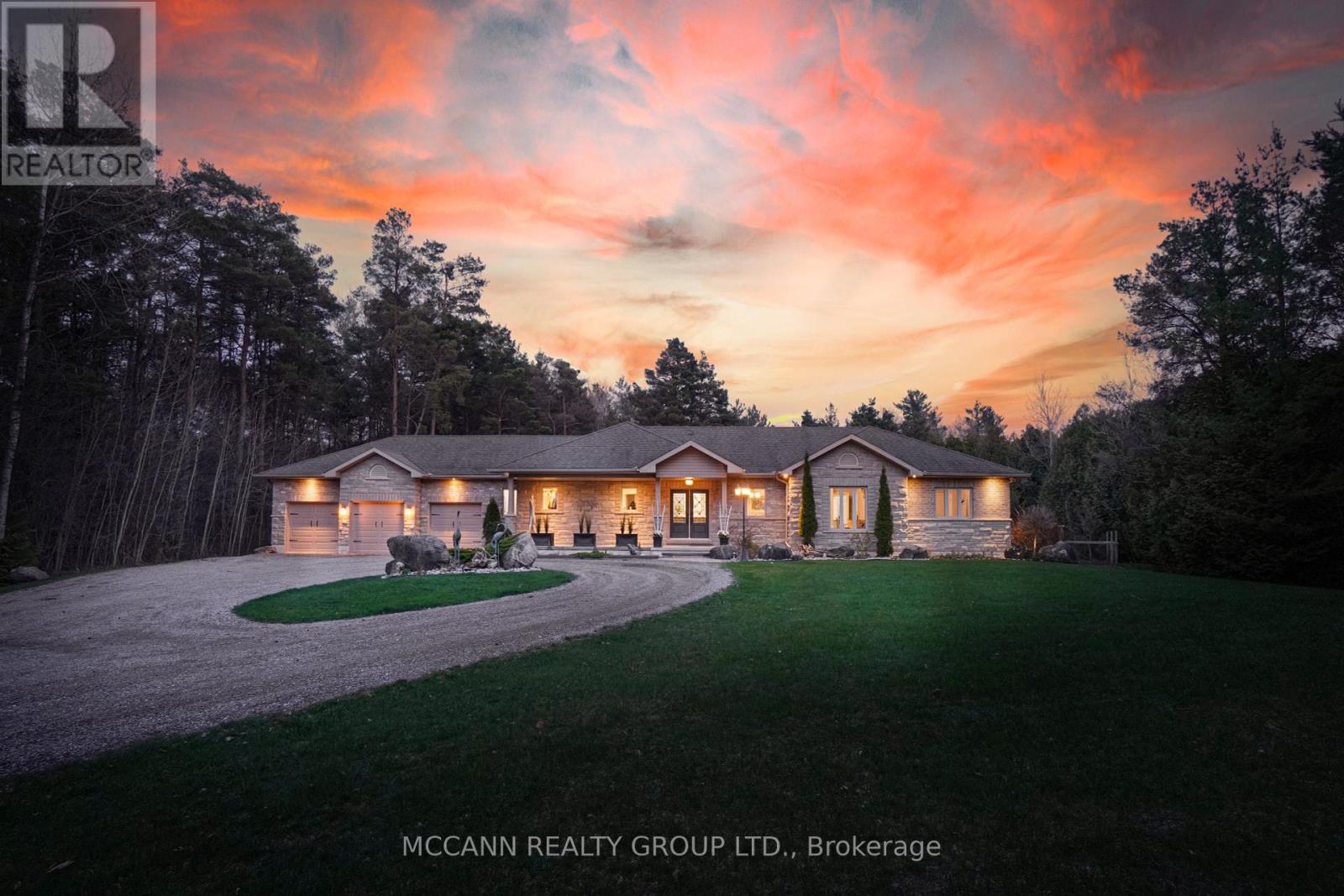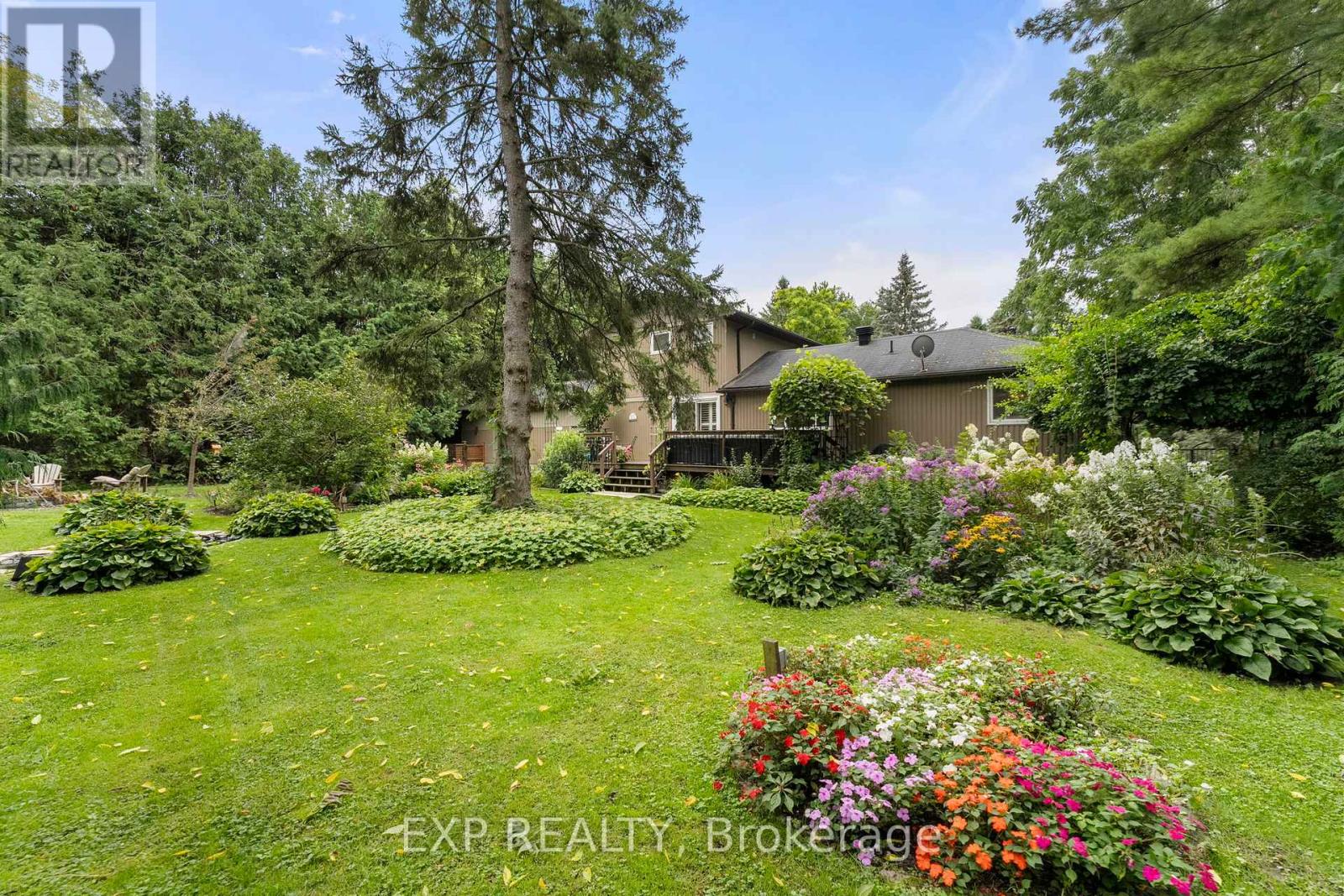532 Hornbeck Street
Cobourg, Ontario
Want The Best Of Both Worlds? You Do Not Want To Miss This One. Brand New Build Without the Wait. This Never Lived In Stunning 4-Bedroom, 3-Bathroom Detached Home Offers The Perfect Blend Of Style And Space For Your Growing Family. With High Ceilings And Sun-Drenched Rooms, The Open-Concept Layout Creates A Bright And Welcoming Atmosphere Throughout. The Main Floor Kitchen And Breakfast Area Feature Porcelain Flooring, A Centre Island, Stainless Steel Appliances, And A Walkout To The Deck - Ideal For Family Meals And Entertaining. The Main Floor Also Offers Expansive Living, Dining, And Family Rooms, Plus A Private Office, All With Durable Laminate Flooring. Head Upstairs And You'll Find Four Spacious Bedrooms, Including A Primary Suite With A Walk-In Closet And 4-Piece Ensuite. The Double Car Garage Provides Direct Access To The Home, With Ample Parking Available.An Unfinished Basement With Large Windows Offers Endless Potential For You. Located Just Minutes From The 401 And A Short Drive To Cobourg Beach - This Is The Home You've Been Waiting For! (id:61476)
150 Victoria Street N
Port Hope, Ontario
This Beautiful Detached Home Located Perfectly For Families With School Aged Kids Just A Short Walk Away From Three Different Schools In Port Hope. This Lovely Home Boasts A Stunning 4 Bedrooms And 2 Bathrooms All On The Upper Level. The Main Floor Offers An Additional Bedroom That Could Be A Great Spot For An Office. A Spacious Kitchen Flowing Nicely Into A Sizable Dining Room Suited Nicely For A Large Family Gathering. The Lower Level Is Already Set Up For A Move-In Ready In-Law Suite, Featuring A Kitchen, Bathroom, And Bedroom With Egress Window. Newly Constructed Deck In The Back Was Installed In 2022. Other Tasteful Upgrades Include The Main Level Flooring (2024), Basement Washroom (2024) As Well As The Basement Flooring (2023). This Home Truly Is Move In Ready! (id:61476)
603 Elizabeth Street
Cobourg, Ontario
This charming 3-bedroom, 1.5-bathroom, two-storey family home is nestled in a highly sought-after neighbourhood in the west end of Cobourg. Located within walking distance to local amenities, including shops, schools, parks, and easy access to major routes, this home is perfect for a family looking for both comfort and convenience. Step into a bright, open-concept living and dining area, ideal for entertaining or relaxing. The spacious kitchen features modern appliances with plenty of counter space. On the second floor you will find 3 cozy bedrooms in addition to a 4 piece bathroom. The basement features a large finished rec room with a natural gas fireplace as well as a large utility room. The backyard is the real showstopper, a private, fenced oasis perfect for relaxing or entertaining. The natural gas heated in-ground pool is the perfect place to cool off during hot summer months, while the hot tub adds a touch of luxury and relaxation year-round. (id:61476)
500 Trevor Street
Cobourg, Ontario
Welcome to your dream home! Newly built by award-winning Tribute Communities, this all-brick, 4-bedroom executive home in the master-planned Cobourg Trails development has a full walkout basement and sits on an extra deep lot backing onto greenspace. The popular 2673 sq.ft. Cape model is thoughtfully designed for functionality and your family's comfort. The main floor has 9' ceilings and taller interior doors, enhancing the bright and open concept plan. The double front entry doors open into the large foyer, with double closet. The separate den has an 8' French door and is perfect for a library or home office. The formal dining/living area is ideal for enjoying sit-down meals that have been prepared in your gourmet kitchen. The abundance of cabinets, including an additional 42" built-in pantry, have all your storage needs covered, and the ample Silestone counters and oversized island will make meal prep a breeze. The great room is made for relaxing and family gatherings, with a gas fireplace and 10' window overlooking the backyard oasis and unspoiled greenspace beyond. Walk out the 8' patio doors from the breakfast nook, onto the deck with stairs to the backyard. The winding natural oak staircase leads you to the open-to-below hallway and generously sized bedrooms. In addition to the main bath, there is an ensuite between bedrooms 2 and 3. The primary bedroom retreat has 2 walk-in closets and ensuite with oversized soaker tub and walk-in frameless glass shower. Come live in Ontarios Feel Good Town and enjoy the tranquility of nature, while still being just minutes from the 401, Via Rail Station, the historic downtown with specialty restaurants and boutique shopping, and a world-famous beach. Cobourg Trails provides the perfect balance of small town living with everyday conveniences. Extras include 200 amp service and rough-in conduit for future EV charger. (id:61476)
14 Sandy Hook Road
Uxbridge, Ontario
Welcome to 14 Sandy Hook Road an exceptional custom-built bungalow set on over 6 acres in one of Uxbridges most sought-after locations. This stunning property offers the perfect balance of privacy and convenience, just minutes to town amenities yet surrounded by peaceful country side. With 3+1 bedrooms and 3+1 bathrooms, this home is thoughtfully designed for both family living and entertaining. The expansive primary suite is a true retreat, featuring oversized windows with breathtaking views of the forest, a spa-like oasis bathroom, and a spacious walk-through closet that connects to the main floor laundry for added ease. Hardwood floors flow throughout the main level, with large scenic windows bringing the outdoors in. The gorgeous kitchen includes a walk-in pantry and is perfect for hosting gatherings. The fully finished basement is beautifully designed, featuring a custom entertainment feature wall, high-quality finishes, and custom barn doors that open to a private home gym blending style with functionality in every corner. Step outside to explore your own private forest with meandering trails perfect for peaceful walks, year-round adventures, or quiet reflection. The property also features extensive landscaping and a cozy fire pit surrounded by mature of this caliber offering land, luxury, and location rarely come to market. This is your opportunity to own one of Uxbridges most unique and desirable properties. (id:61476)
23 Gord Matthews Way
Uxbridge, Ontario
Welcome To This Absolute Beauty With Sunset Views! Backing On To Open Space With Western Exposure, This Stunning Townhome Offers Daily Sunsets & An Elegantly Landscaped Fenced Private Backyard With No Neighbours Behind! Featuring 9-ft Ceilings On The Main Floor, Hardwood Floors, Pot Lights & A Chef's Kitchen With Quartz Counters, Large Centre Island, Stainless Steel Appliances & Modern Backsplash. The Open Concept Layout Flows Seamlessly To A Cozy Family Room With Gas Fireplace. Breakfast Area Features A Walk-Out To Deck & Stone Patio With Gorgeous Nature Views - Incredible For Entertaining Family & Friends! Spacious Primary Bedroom With Walk-In Closet & 5 Piece Ensuite Bathroom. Two Additional Bedrooms With Jack & Jill Ensuite Bath & Walk-In Closets. Finishes & Features Including Direct Garage Access, Convenient 2nd Floor Laundry, Newer Dishwasher, Washing & Drying Machines, Water Softener, Reverse Osmosis System & Much More! Ideal Location Only Steps To Grocery Stores, Restaurants, Shopping Centres & Gas Stations - Wow! (id:61476)
5360 Hwy 47 Road
Uxbridge, Ontario
Looking for a country property close to the city? Enjoy this lovely 10-acre family home with privacy from the main road and gorgeous landscaping that lets you appreciate all that nature has to offer! The peace of mind that the full generator will bring is priceless in today's changing climate while this large heated workshop is a man cave dream as it can hold multiple vehicles, has a hoist, an electric charger, and its own bathroom. Quality Built 3+1 Bdrm Home & 3 Baths, Bright Kitchen, Dining Area With Walkout to Deck Overlooking Property. Separate Pantry off Kitchen with Entrance to Garage. Spacious Main Floor Bedroom/Office With Good Closet Space & 5 Pc Bath. 2 Generous size Bdrms on 2nd Level! Full Finished Lower Level With Spacious Family Rm With Fireplace, 4th Bdrm with 2 Pc Ensuite, Large Laundry Rm/Hobby Rm, Walkout to Sunroom/Greenhouse and Covered Patio! Entrance to Oversized Attached Garage. Newly Paved tree lined Driveway(2020), Composite Deck With Glass Railings. Water Tested (April '25) and Septic Cleaned (April '25). Incredible Heated Shop 40'x50' With High Door, Hoist & (2) Compressors + 2 Pc & Kitchenette! Separate Septic & Water Tank to Supply Shop. Beautifully Manicured Property with Lovely Gardens and irrigation system for easy maintenance! Ornamental Pond. Explore the Forest and Trails for lots of family fun!! Easy Commute to the GTA with easy access to the 407 and 404! (id:61476)
461 Ravenshoe Road
Uxbridge, Ontario
Welcome To Country Living At Its Best! This Renovator's Delight Sits On Over 21 Private Acres And Offers A Solid Foundation For Your Dream Family Home. Featuring 3 Bedrooms And 2 Bathrooms, The Home Boasts A 2020 Roof, Full Crawlspace With Block Foundation And Concrete Floors, And Sturdy Plywood Flooring Throughout. The Kitchen Has Been Freshly Painted, And A Bright Living Space With Cathedral Ceilings And Skylight Invites Natural Light In. Step Outside To Enjoy A Large Wrap-Around Deck On Two Sides, Overlooking A Serene Pond. Structurally Sound And Full Of Potential- This Property Offers Peace, Privacy, And Endless Possibilities. Roof in 2020 .. The property is located within the South Lake Simcoe Conservation Authority. (id:61476)
82 Ninth Street
Brock, Ontario
Welcome To 82 Ninth St In Charming Ethel Park! A Extensively Renovated Home With Open Concept Living On The Main Floor! There Is A Large Primary Suite On The Main Level, As Well As A Conventional Primary And A Second Bedroom Upstairs, Plus A Basement Rec Room/Family Room! Large Home With 2107 Above Grade Sqft (MPAC), Great For Families Or Multi Generational Living! Moving Outside The Property Features A Desirable Oversized 25.5' X 24' Drive-Through 2 Car Garage With Work Area, A Large 19x10 Deck Overlooking The Beautifully Maintained Park-Like Grounds And You Also Have A Beach And Marina Nearby. Beaverton Is Now A Easy Commute To The GTA Via Hwy 48 Or Hwy 404. Enjoy Small Town Living Conveniently Located Close To All Amenities! (id:61476)
6 Scott Court
Uxbridge, Ontario
Nestled on a serene 0.7-acre lot, this historic 1856-built home has been masterfully reimagined with a complete top-to-bottom renovation in 2022. Now offering 2,719 sq ft of beautifully upgraded living space (MPAC), every detail of this residence blends heritage character with contemporary comfort. The open-concept main floor is highlighted by brand new engineered hardwood flooring and a custom-designed kitchen featuring a soaring 12-ft vaulted ceiling, exposed beam, custom cabinetry, and an impressive 8-ft centre island - a true showpiece. This thoughtfully redesigned layout includes a spacious living and dining area, a large main-floor laundry room, and a versatile home office that doubles as a fifth bedroom. The second floor includes four bedrooms, including a spacious primary suite with a luxurious 5-piece ensuite bathroom & balcony. The 2nd floor also features 3 additional spacious bedrooms and a beautiful 4-piece bathroom. Every mechanical system in the home has been updated or replaced, including a new furnace, air conditioning, septic system, UV Filtration system, waterproofing, and upgraded 200-amp electrical service - ensuring comfort, efficiency, and peace of mind. A detached 2-car garage provides added convenience, while the expansive, private yard offers endless possibilities for outdoor enjoyment and peaceful country living. Families will appreciate that school bus routes from Uxbridge Public School (French Immersion), Uxbridge Secondary School, and Scott Central Public School all serve the Leaskdale area, making this an ideal location for families. With its rich history, stunning craftsmanship, and every modern upgrade, this one-of-a-kind Leaskdale gem presents a rare opportunity to own a piece of the past, perfectly outfitted for today. (id:61476)
75 Cemetery Road
Uxbridge, Ontario
Welcome home to 75 Cemetery Rd! This magnificent 2-year-old custom-built beauty offers approximately 4800 sq ft of total living space. This stone and brick upscale, finely finished, family home boasts inviting curb appeal and is handsomely situated on an incredible 55' x 249' fully fenced lot ready and waiting for your fabulous landscaping plan. The long multi vehicle driveway leads to the double attached garage with mud room entry. Relax with your favourite beverage and enjoy the westerly sunsets from your covered front porch softened by the tinted glass railing. Luxurious finishings throughout including light oak wide plank engineered flooring, detailed coffered / waffle style ceilings, deep classic trims and moldings, LED pot lights, waterfall kitchen island, Quartz counters & porcelain tiles throughout, full slab Quartz backsplash tile, family room entertainment center with included big screen tv, custom semi transparent blinds throughout, quality stainless steel appliances, large pantry with roll outs, designer light fixtures, built-in custom shelving and desk in den, plus so much more! Magazine quality primary bedroom suite with spa like 5 pc ensuite, coffered ceiling, professionally installed closet organizer and picture windows overlooking the awesome back yard. Fully finished L-shaped basement level offering an expansive rec area, lower level office, 3 pc bath and spacious storage room with organizers. Central air, vac and security. (id:61476)
30 Nelkydd Lane
Uxbridge, Ontario
Welcome to 30 Nelkydd Lane In Sought After Coral Creek! This Exceptional Home Boasts a Fully Fenced, Extra Deep Premium Lot w Westerly Exposure, Offering Clear Views of The Surrounding Area. The Property Features No Rear Neighbours, Ensuring Privacy & Tranquility. In The Distance, You'll Find a School & Park, Making It Ideal For Families. Step Outside From the Finished Walk-Out Basement to Discover a Stunning Modern In-ground Pool (2018), Surrounded By Premium Patio Stones Perfect For Entertaining or Unwinding. The Additional Outdoor Space Ensures Plenty of Room For Enjoyment & Relaxation. Inside, The Home Offers a Spacious, Sun-Filled, Open-Concept Design That Has Been Fully Renovated. The Updated Kitchen, Dining and Living Areas Flow Seamlessly, Providing a Comfortable Living Environment. Currently Configured as a 3-Bedroom Layout, This Home Can Be Easily Converted Back To a 4-Bedroom, Offering Flexibility To Suit Your Needs. The Huge Primary Bedroom is a True Retreat, Featuring a Modern En-Suite Bathroom and a Walk-In Closet Larger than Most Bedrooms! The Finished Walk-Out Basement is Complete With a Full Bathroom and a Gas Fireplace, Creating a Cozy and Functional Living Space. Whether Used as a Home Office, Rec Room, Guest Suite, or Pool Lounge, This Space Has Endless Possibilities. Easy Access to Nature, Schools, & Community Amenities. Please Find The Full List of Improvements in The Attachments. (id:61476)













