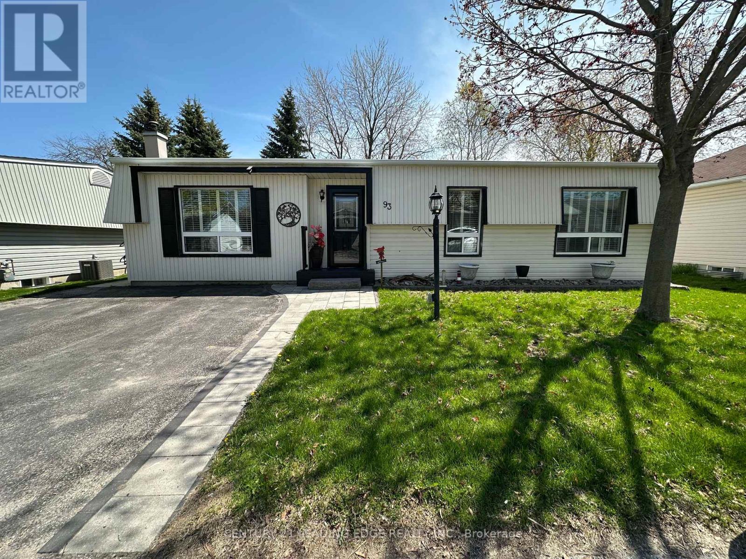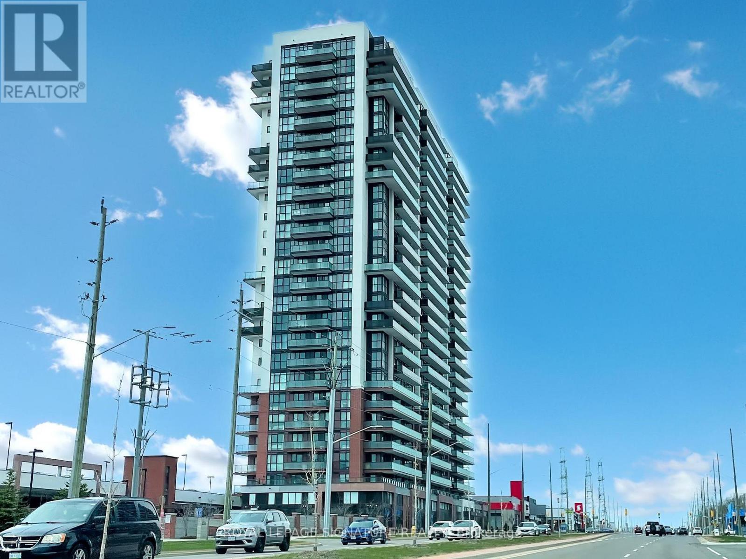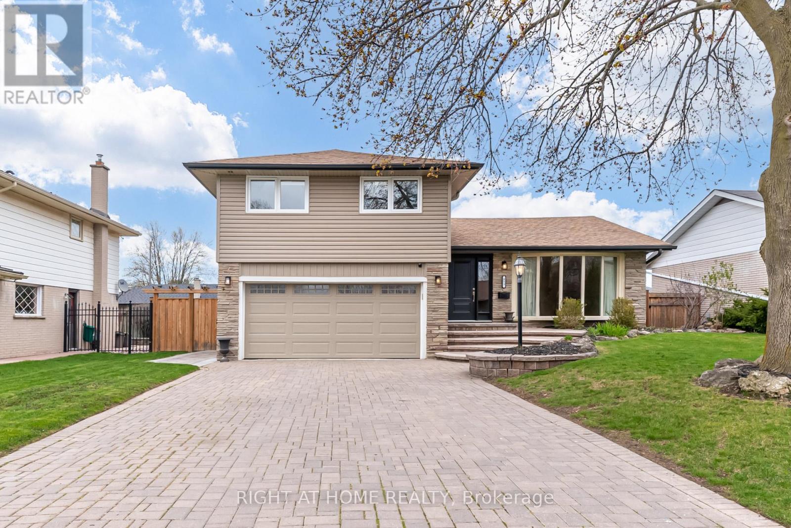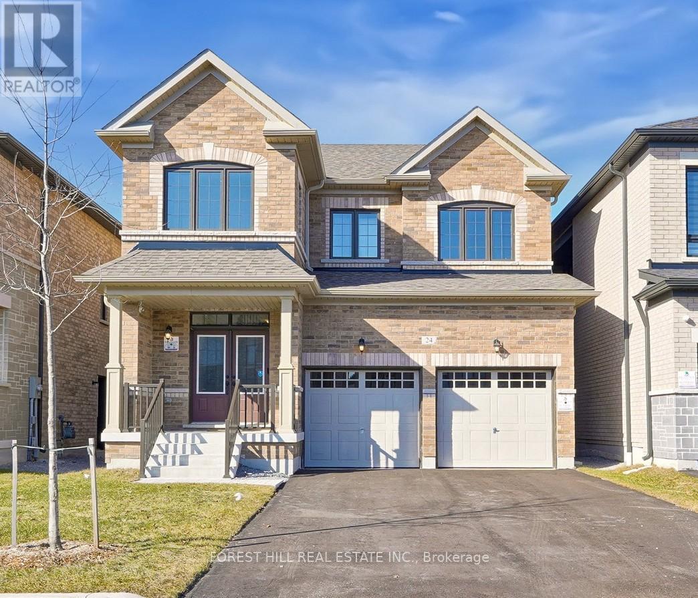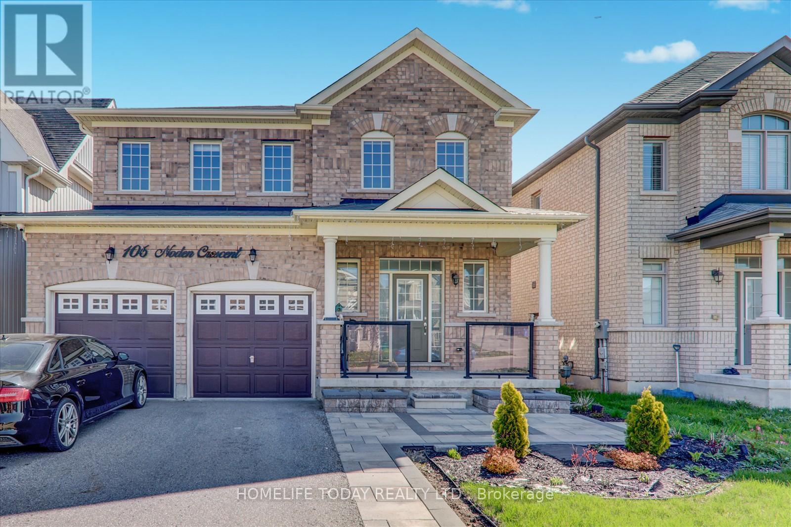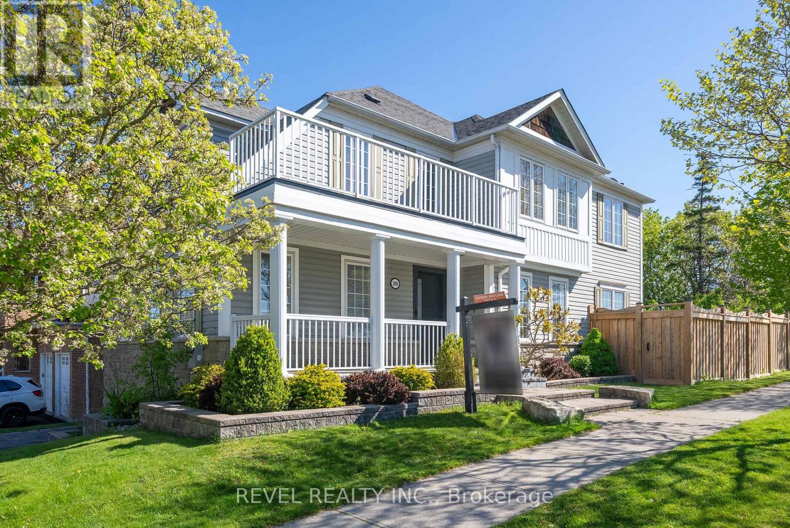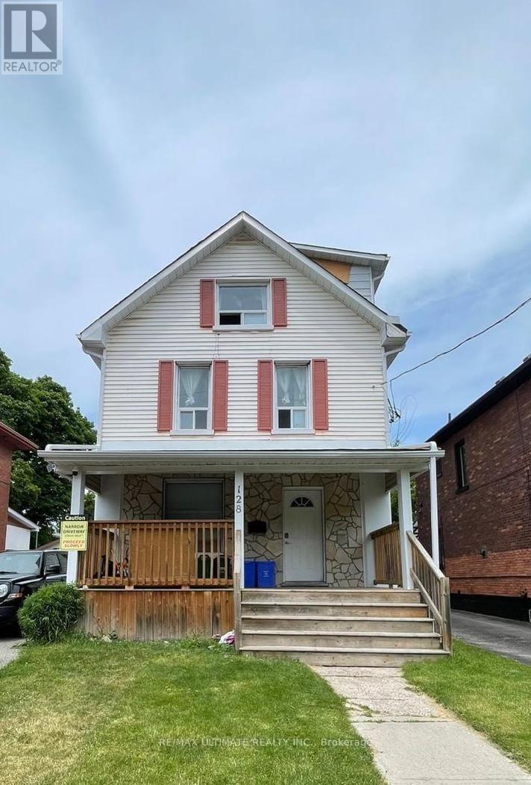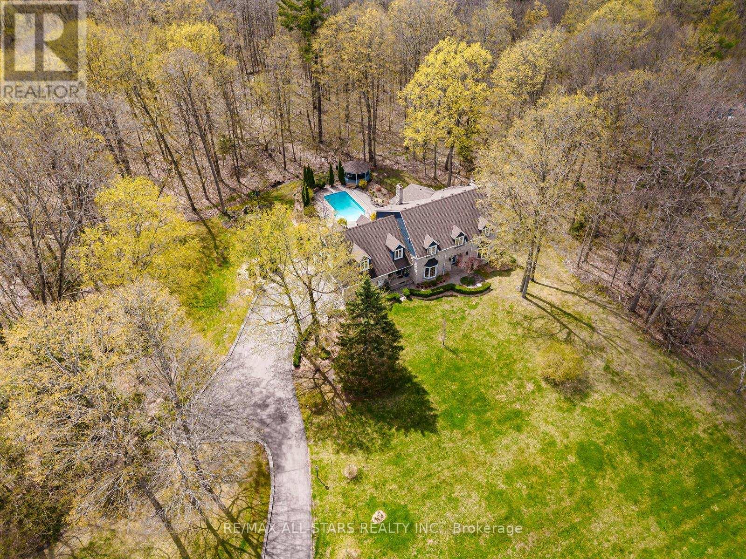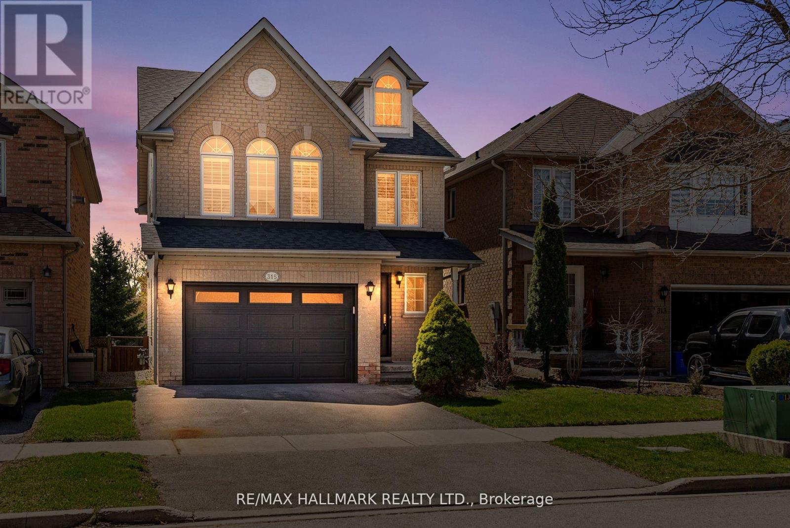6345 Langmaid Road
Clarington, Ontario
Welcome to 6345 Langmaid Rd a stunning custom-remodeled bungalow set on a peaceful 0.76-acre lot (165x 200ft), surrounded by scenic farmland. The timber-frame covered front porch creates a warm, inviting first impression, hinting at the craftsmanship throughout. Enjoy the best of both worlds just minutes to North Oshawa and Hwy 407. This rare property offers multi-generational living potential thanks to the layout of the finished walk-out basement, all in a beautifully updated home. Extensively renovated with permits, the home features a vaulted, open-concept great room combining the custom kitchen, dining area, and spacious living room centered around a show-stopping floor-to-ceiling stone fireplace. The kitchen includes an oversized centre island and quality finishes throughout. The main floor offers 3 bedrooms, including a principal suite with a private 3-piece ensuite. A bonus room above the garage accessed from the dining room adds flexibility. Use it as a 4th bedroom, family room, home office, or guest suite. Sellers obtained approval to add a bathroom to this space, offering future potential. The finished walk-out basement features a second stone fireplace, garage access, an 18'x8' cold cellar, and space for a home gym, games room, or additional family living. It opens to an interlock patio with stunning views of surrounding farmland perfect for evenings by the fire or outdoor entertaining. The lot is landscaped with mature trees, armor stone accents, and a few pear trees, adding to the home's charm and privacy. Exterior upgrades include a new stone façade, interlock walkways and patio, and armor stone retaining walls. The driveway has been freshly paved and offers parking for 12+ vehicles. A new drilled well adds peace of mind for years to come. A custom home of this caliber surrounded by rolling farmland yet only 4 mins to city amenities is a rare find. Every detail reflects the care, vision, and commitment that went into creating something truly special. (id:61476)
477 Hayward Street
Cobourg, Ontario
Ideally Located & Move-In Ready! Nestled in a sought-after neighborhood just steps from a beautiful park, this charming 3-bedroom, 2.5-bath town home delivers exceptional value and comfort. Step inside to a bright and stylish upgraded kitchen featuring a center island, quartz countertops, elegant backsplash, under-cabinet lighting, and sleek stainless steel appliances. Perfect for entertaining or casual meals, the kitchen flows seamlessly into the open-concept dinette and family room. From here, step out to the backyardideal for summertime fun and relaxation. Upstairs, the dreamy primary suite offers a luxurious escape with a spa-inspired en suite complete with a soaking tub, large walk-in shower, and modern finishes. Two additional bright bedrooms, a well-appointed 4-piece bathroom, and a convenient upper-level laundry room complete the space. Additional upgrades include central air, premium flooring, upgraded trim, pot lights, and a garage finished with drywall for added versatility. The lower level is a blank canvas with incredible potentialready for your vision! (id:61476)
384 Zephyr Road
Uxbridge, Ontario
Incredible investment opportunity -98 Acres with charming bungalow and a walkout basement. Discover the perfect blend of natural beauty and potential with the stunning 98 acres property featuring a well maintained bungalow with a walk out basement. Whether you are an investor seeking a lucrative opportunity or looking for a peaceful private retreat, this property offers endless possibilities. Enjoy the serenity of open space ,mature trees and panoramic view-all while being just a short drive from a major amenities .Don't miss your chance to own this rare Gem. Large 30X45 Barn W/Insulated Workshop And Has Wood Stove. 2 Car Garage. Nature Lovers Paradise! Nice Garden, Appx. 50 Fruit Tree And Approx 60+ Blueberries Bushes. Chicken Coop. Have Trails To Ride Atv. Land Is Rented Out For The Season. (id:61476)
93 Wilmot Trail
Clarington, Ontario
Welcome To Your Dream Retreat In The Vibrant Adult Lifestyle Community Of Wilmot Creek! Rare Bonus offered : Unspoiled Full Basement - NO Crawl Space Here! Plenty of room for storage! This Beautifully Updated 2-Bedroom, 2-Bathroom Home Offers Modern Living With A Touch Of Elegance! Step Inside To Discover A Bright, Open-Open concept Home with walk-out to a SUNROOM!!. Ideal For Outdoor Gatherings Or Enjoying Serene Mornings. Listen to the birds and enjoy Mother Nature! The Spacious Kitchen Boasts Stunning Quartz Countertops And Ample Cabinetry, Perfect For Culinary Enthusiasts And Entertaining Guests. Relax In The The Cozy Living Room with a large Picture Window! Retreat To The Principal Bedroom, Which Includes A Generous Walk-In Closet And A Private Ensuite Bathroom For Your Convenience. BRAND NEW Furnace and Central Air! Roof Reshingled 2020! New Front Porch and Walkway 2020! Kitchen renovated 2021 including Quartz Counter Top, Hardware, Backsplash,etc! New Skylight in 2022! New Deck and railings 2023! New garden Shed 2024! In Addition To Your Beautiful Home, Enjoy The Stunning Lakefront Shoreline And A Wealth Of Amenities, Including A 9-Hole Golf Course, Tennis Courts, Indoor And Outdoor Pools, Hot Tub, Sauna, Fitness Center, Billiards, Shuffleboard, Woodworking Shop, Numerous Activities And MuchMore. There's Something For Everyone In This Active Community! Located Just A Short Stroll From The Clubhouse, This Home Offers Easy Access To All These Fantastic Amenities, Enhancing Your Lifestyle. Don't Miss This Opportunity To Enjoy Comfort And Community At Beautiful Wilmot Creek in Newcastle! **EXTRAS** Monthly Land Lease/Maintenance Fees Include House Taxes ($890.96 + $123.04 = $1,014).Maintenance Fees Covers Water/Sewer, Driveway & Road Snow Removal And Access To All Amenities.Extras : Inclusions: Existing Stainless Steel Refrigerator, Stove, Microwave, Dishwasher, Washer, Dryer, All ELFs, All Window Coveri (id:61476)
1103 - 2550 Simcoe Street N
Oshawa, Ontario
Welcome to unit 1103 at the prestigious UC Tower| Tribute Built Studio Apartment - great for students, new-comers, first-time buyers, and Investors| This unit features laminate flooring, Stainless steel appliances, Stacked washer and dryer, and a good-sized 3 piece bathroom| Clear west exposure with lots of natural light| Unit features a Juliette balcony to allow for a nice breeze throughout the unit| Close to all amenities: RioCan shopping center, public transit, Costco, 407, Ontario Tech University, Durham College, and much more!| This building offers an unmatched recreational facility - State of the art Gym, Exercise Room, Pet Wash, Dog Walk, Bike Storage, Movie Theatre, Business Rooms, Guest Suites, Party Room, BBQ area and more!| Seller has had professional renderings made to furnish the unit by a designer - attached as schedule| (id:61476)
461 Cromwell Avenue
Oshawa, Ontario
Completely Renovated Bungalow with Separate Living Spaces in Prime Oshawa Location! Welcome to this beautifully renovated bungalow in the heart of highly sought-after Oshawa. No expense was spared in transforming this home into a modern, stylish retreat offering comfort, versatility, and quality craftsmanship throughout. Ideal for extended families, in-laws, or those seeking additional living space, this 3+2 bedroom, 2-bathroom home features two completely separate and self-contained living areas. Upstairs, enjoy an open-concept layout perfect for entertaining or everyday family living. The brand-new kitchen features quartz countertops, sleek cabinetry, and stainless steel appliances, all flowing seamlessly into a bright and spacious living and dining area. Three generously sized bedrooms and a fully updated 4-piece bathroom complete the main level. The lower level offers its own private entrance and is designed as a fully functional second living space. It includes two spacious bedrooms, a modern kitchen, in-suite laundry, and a spa-inspired bathroom with a walk-in glass shower. LED pot lights, upgraded flooring, new windows and doors, and a thoughtfully redesigned floor plan enhance the home from top to bottom. The heating system has been professionally converted to high-efficiency natural gas via Enbridge. Outside, enjoy a freshly landscaped yard and ample parking. This is your chance to own a move-in-ready home in a growing, family-friendly Oshawa neighborhood close to parks, schools, shopping, and transit. Whether you're looking for a home with flexible living options or a fantastic investment, this property is a must-see. Don't miss your opportunity to experience unmatched value and comfort in Oshawa! (id:61476)
853 Fernhill Boulevard
Oshawa, Ontario
Rare Opportunity in The Glens! This beautifully updated 4-level side split is nestled in one of Oshawas most sought-after, family-friendly neighbourhoods. From the moment you arrive, the exceptional curb appeal, 4 car stone driveway, updated vinyl siding plus newer windows and exterior doors make a bold first impression. Sitting on a generous, fully fenced lot with mature landscaping, this home offers space, privacy, and style.Inside, you'll find a bright, open-concept living and dining area ideal for entertaining family and friends. The eat-in kitchen is perfect for weekend breakfasts or easy weeknight dinners. Down a few steps, the spacious family room features a stylish electric fireplace and oversized walkout to your private backyard oasis, an entertainers dream for BBQs, relaxing evenings or playtime with the kids. Upstairs, the master bedroom includes a renovated 3-piece ensuite, while two additional bedrooms share an elegant, updated 5-piece main bath. The lower level offers a fully finished rec room with endless potential for a home theatre, games room, home office, you choose! Additional upgrades include updated windows, newer exterior and interior doors, updated floor and door trim throughout, an owned hot water tank and modern vinyl siding that adds both style and durability. Just minutes from top-rated schools, a scenic bikepath, shopping and more, this move-in ready home checks all the boxes. Dont miss your chance to own a gem in one of Oshawas most desirable communities! (id:61476)
2560 Bandsman Crescent
Oshawa, Ontario
Absolutely Stunning Tribute-built Corner Detached Home In Highly Sought-after North Oshawa! This Gorgeous, North-east Facing Property Is Flooded With Natural Light Throughout The Day. As You Enter, Youll Be Welcomed By A Modern Design Featuring 9-ft Ceilings, Elegant Hardwood Floors, Large Windows, Brand-new Light Fixtures, And Pot Lights Throughout The Home. The Spacious Family Room Offers A Cozy Gas Fireplace, Complemented By Modern Pot Lights And Bright Windows. A Separate Formal Dining Room Provides Direct Access To A Balcony Overlooking The Ravineperfect For Entertaining Or Enjoying A Quiet Evening. The Standout Kitchen Boasts Stainless Steel Appliances, A Stylish Backsplash, A Breakfast Bar, And A Bright Breakfast Area With A Walkout To The Backyard. Upstairs, Youll Find Four Beautiful And Spacious Bedrooms. The Primary Suite Includes A Luxurious 5-piece Ensuite And A Walk-in Closet. The Remaining Bedrooms Include Large Closets And Bright Windows, Making Them Perfect For Family Members Or Home Office Setups. The Builder-upgraded Separate Side Entrance To The Basement Adds Incredible Potential For A Future In-law Suite, Income-generating Apartment, Or Multi-generational Living A Highly Desirable Feature In Todays Market. Outside, The Corner Lot Location Offers A Larger Yard, More Privacy, And Extra Curb Appeal. The Home Is Ideally Situated Close To Everything You Need - Hwy 407 , 401 & 412, Costco, And Over 1.5 Million Sq. Ft. Of Shopping. Also Within Proximity To Top-rated Schools Like Maamawi Iyaawag Public School, Ontario Tech University, Durham College, And Beautiful Parks Such As Sandy Hawley Park And Charles P.b. Taylor Park. This Location Truly Strikes The Perfect Balance Between Urban Convenience And Natural Tranquility Making It One Of North Oshawa's Most Desirable Communities To Call Home. (id:61476)
24 Vickery Street
Whitby, Ontario
2 Yrs NEW Stunning Detached Home Nestled In Sought After Community in North Whitby * This Elegant and Spacious Family Size Home Provides Practical Open Concept Layout: Open Main Floor Flows Seamlessly Through the Dining Room, Family Room, and the Eat-in Modern Kitchen, 4 Bathrooms, and a Bright Watch-out Basement with a Separate Entrance, this home offers both style and functionality. * Hardwood Floor Through-out on Main Floor * 9 Ft Ceilings on Main Floor & 2nd Floor * Modern Kitchen W/Centre Island & Granite Countertop & Upgraded Backsplash & B/I S/S Appliances (Fridge, Stove, Range hood, Dishwasher) * Open Concept Family Room W/Electrical Fireplace and Huge Window with Abundant Natural Light* Breakfast Area W/ Sliding Door to Juliet Balcony (You could build Your Own Favourite Fantastic Deck to Backyard in Future) & Fenced Backyard * The Upper Level Shows 4 Bedrooms, 3 Baths and Laundry * The Primary Bedroom W/ 10 Ft Tray Ceiling & Huge 5 Pc Ensuite Bathroom: Stand-alone Soaker Tub, Separate Glass Shower, Dual Sink & Walk-in Closet * Three Additional Spacious Bedrooms: One With 4pc Ensuite & W/I Closet and Another Two Bedrooms Connected By A Jack & Jill Ensuite Provides Awesome Flexibility * The Second Floor Laundry Room Adds Functionality to Convenience * Brightness Watch-out Basement with Separated Entrances and Cold Room Which Provides More Choice, and Living Space in Future * No Sidewalk, 4 Driveway Parking Space * Home Located in a Quiet Neighbourhood * Steps To Parks, Thriving Trails, Heber Down Conservation Area, Tennis/Pickleball Court, Soccer Field, and Thermea Spa Village * Easy to Schools, Banks, Superstore, Walmart, Farm Boy, Canadian Tire, Community Center and Etc. Close Distance To Highways 401, 412, 407, Whitby Go Train Station * MUST SEE!!! (id:61476)
106 Noden Crescent
Clarington, Ontario
Welcome to this stunning Beautifully Crafted Detached Home In New Castle Lindvest Build C/W4/Bedrooms & 3 Bathrooms, It Has Been Tastefully Upgraded And Well Maintained, NewHardwood Floor On Main & Oak Staircase 9 Ft Ceiling, Open Concept Dining & Living, Eat InKitchen & Family Room W/Fireplace, Pot Lights, Zebra Blinds Throughout & Much More...Close ToHighway 401, 115/35, 407, Schools, Bank, Park, Beach, Shopping, Community Centre And MuchMore... (id:61476)
171 Swindells Street
Clarington, Ontario
Lovingly Cared For Family Home in Desirable Neighbourhood. Double Driveway with No Sidewalk. 3 Large Bedrooms, 4 Washrooms. Brand New Rec Room in Basement. Brand New Garage Door. Primary Bedroom with 4 Piece Ensuite with Soaker Tub and Walk in Closet. Bedroom 2 Features Built in Bunk Beds. Main Floor Laundry and Access to Garage from Laundry Room. Gas Hook Up In Kitchen and on Deck. Good Size Store Room and Cold Cellar in Basement. Close to Park with Soccer Fields, Baseball Diamond and Splash Pad ** This is a linked property.** (id:61476)
31 Greengrove Way
Whitby, Ontario
EMARKS FOR CLIENTS Welcome to this spacious and well-appointed semi-detached home in the highly desirable Rolling Acres Community. This thoughtfully designed property features 3 generously sized bedrooms, 3 bathrooms, and a finished basement with a beautiful recreation room and an additional room ideal for a home office. The primary bedroom offers a walk-in closet and a modern ensuite shower with a soaker tub too! Enjoy a fully fenced backyard, perfect for entertaining or relaxation. Located close to parks, schools, shopping, and with easy access to Highways 401 and the 407,this property combines comfort with convenience. Freshly and professionally painted throughout, this home offers a bright, inviting atmosphere that enhances the natural light and showcases a fresh aesthetic perfect for first-time buyers looking for a move-in ready space. (id:61476)
799 Oliva Street
Pickering, Ontario
Lovely 3+1 bedroom, 2 story home on a quiet street, this inviting home is ideal for families or those seeking extra space. Enjoy peaceful surroundings just a short walk from the lake, perfect for weekend strolls or outdoor relaxation. This home offers plenty of parking, also has a separate side entrance to the basement and main floor. Laundry is located in the rec room as well as the 2nd floor off of the beautifully updated 2nd floor bathroom that also has heated floors! There is also a fridge and stove in the basement, set up perfectly for an in-law suite or future rental apartment. The private driveway fits up to 4 vehicles. Walking distance to schools, and shops. Sellers do no warrant retrofit basement. (id:61476)
427 - 50 Lakebreeze Drive
Clarington, Ontario
Step into this beautifully upgraded, 2-bedroom condo offering modern elegance and functional design in the desirable Port of Newcastle waterfront community. Enjoy lakeside living with nearby parks, a marina, and scenic trails along the shores of Lake Ontario. This sought-after top-floor unit has one underground parking spot, one locker for extra storage, and the convenience of two elevators in the building. The welcoming foyer features a double closet, leading to a sleek kitchen with quartz countertops, a stylish backsplash, and a large island with a waterfall-edge breakfast bar. Stainless steel appliances complete the space. The open-concept living area features luxury vinyl plank flooring and a walk-out to a spacious balcony. The primary bedroom is a serene retreat with a custom built-in headboard with shelving for extra storage, a walk-in closet with custom organizers and pull-out laundry hampers, plus a second double closet with custom organizer. The spa-like ensuite includes a walk-in shower with a glass door, tile floor and walls. The second bedroom includes a closet and a built-in desk, ideal for remote work or study. A convenient, in-suite laundry closet adds to the functionality. Enjoy access to the Admirals Clubhouse, offering an indoor pool, theatre room, exercise area and lounge. With high-end finishes, thoughtful upgrades, and a prime location, this condo offers the perfect balance of style and comfort, ready for you to move right in. (id:61476)
1284 Dartmoor Street
Oshawa, Ontario
Welcome home to this freshly painted charming detached home in Oshawa. It offers spacious living with total of 5 bedrooms, perfect for a growing family. 4 well-appointed bathrooms, direct access to the garage and laundry area right from the main floor. Convenience and comfort are key features throughout. The inviting open Living and dinner area meets the family room, complete with a cozy fireplace, creates a perfect setting for relaxation and entertaining. This Home Boast new pot light in primary bathroom and upstirs hall way, New Hot water tank, New standing Shower, New Air conditioner, Brand-New Stainless Steel Kitchen Appliances and Washer/Dryer in Basement. The Spacious Primary Bedroom also Offers a Luxurious 4-Piece Ensuite, Soaker and walk-in shower While Two Additional Large Bedrooms Come Complete With Closets. The basement has been fully upgraded, Featuring Over $150K in Upgrades and time spent on creating a functional and stylish space for your enjoyment. A Fully Finished Basement With a Separate Entrance adds Incredible Versatility It Features a New Kitchen, a Spacious Room, and a Brand-New 3-Piece Bathroom, Making It ideas as an In-Law Suite, or Additional Living Space for Personal Use. Whether You're Looking for an Extra Room for Extended Family, This Basement Is a Valuable Asset. Located in One of Oshawa Most ought-After Family friendly Neighborhoods. This home is ready to move in and enjoy! (id:61476)
2504 Hibiscus Drive
Pickering, Ontario
Welcome to your dream home at 2504 Hibiscus drive, nestled in the heart of Pickering. This beautifully maintained property boasts a perfect blend of modern comfort and classic elegance, making it ideal for growing families. Enjoy abundant natural light in the open-concept living and dining spaces, perfect for entertaining guests or relaxing with family. The chef-inspired kitchen features stainless steel appliances, ample cabinetry, breakfast-nook, granite counter-tops, providing a functional space for culinary creations. This home offers 3 well-appointed bedrooms including a master suite with an ensuite bathroom and custom cabinets in the closet. Step outside to a beautiful backyard, ideal for summer barbecues, gardening or simply unwinding after a long day. This home features a full finished basement with a family room, full washroom and good size office space. Main floor freshly painted. Custom closets in bedroom. Upgraded window covering- zebra blinds. Situated in a friendly neighborhood, you are just minutes away from parks, schools, major highways, making daily commute a breeze. Don't miss the opportunity to own this stunning home in Pickering. Schedule a viewing today and experience the charm of 2504 Hibiscus drive for yourself. (id:61476)
100 Ashbury Boulevard
Ajax, Ontario
Spectacular Lakeside Living Backing onto Protected Greenbelt!!! 4+1 Bedrooms | 6 Bathrooms | Over 4,200 Sq Ft of Living Space. Welcome to an exceptional opportunity in Ajax sought-after Lakeside community, where tranquility and nature blend in perfect harmony. Located on a premium, oversized corner lot at the end of a quiet cul-de-sac, this stunning home offers over 3,000 sq ft above grade, plus a professionally finished basement. With rare privacy and direct access to nature, this property offers unmatched peace and just steps from the waterfront. From the moment you arrive, the widened natural stone entryway sets the tone: quality craftsmanship, thoughtful upgrades, and spacious design for elegant yet functional living. The main floor features rich hardwood flooring and abundant natural light. A grand formal dining room is perfect for special occasions, while the sun-filled living room and oversized family room offer space to relax and entertain. At the heart of the home is a chef-inspired kitchen with sleek cabinetry, granite countertops, and a large centre island, ideal for family meals and gatherings. Upstairs, all bedrooms include renovated bathrooms, combining comfort and convenience. The finished basement expands the living space with a massive recreation and entertainment area, built-in kitchenette, full gym, three-piece bath, and a fifth bedroom with ensuite, perfect for guests or multigenerational living. Step outside to a private backyard retreat with a spacious deck overlooking protected green space, custom stone patio, beautifully landscaped gardens, and an above-ground saltwater pool to enjoy the summer to the fullest. Direct access to the scenic Lakeside Trail brings the outdoors to your doorstep. Experience the ultimate in Lakeside living. Your dream home awaits. (id:61476)
25 Mccourt Drive
Ajax, Ontario
Absolutely Stunning South Ajax John Boddy-Built Gem Just Steps from the Lake!Welcome to this 10/10 showstopper in the heart of desirable South Ajax, offering the perfect blend of luxury, functionality, and location. Situated just a short stroll from scenic lakeside walking paths, this beautifully upgraded 3+1 bedroom home is a rare find.Step inside to find rich hardwood flooring throughout the main and second floors, completely renovated bathrooms, and a gorgeous chefs kitchen (2022) featuring quartz countertops, high-end finishes, a new stove and range hood (2022) perfect for entertaining or cozy family dinners. The living room showcases a stunning fireplace (2022) that adds warmth and elegance.Upstairs, enjoy three spacious bedrooms plus a versatile rec room that can easily be converted into a fourth bedroom. The second-floor main bathroom and primary ensuite were fully updated in 2022, offering spa-like comfort and style.The fully finished basement apartment with a separate entrance adds incredible value complete with a full kitchen, a 3-piece bathroom with heated floors, and potential for rental income, guests, or extended family.Outside, the home boasts professional landscaping, a spacious back deck, and a low-maintenance yard, perfect for summer BBQs and relaxing evenings.Extensive recent upgrades include:Garage door and opener (2022)Garage insulation (2024)Front door (2022)Attic insulation (2023)Water softening and purifying system (2022)Security camera system (2022)Interior room doors (2023)Kitchen sliding door (2023)Main floor powder room (2022)Electrical panel upgraded to 200 amps (2023)Washer and dryer (2022)Every inch of this home has been thoughtfully updated just move in and enjoy. Conveniently located minutes from shopping, the GO Station, Hwy 401/412, Carruther's Creek Golf Course, and all amenities.Location. Luxury. Lifestyle. This home truly has it all. (id:61476)
128 Elgin Street E
Oshawa, Ontario
***Legal Duplex***This Large 7 Plus 1 bedroom "CASH POSITIVE!" 2.5 Story Great income and a Great Investment! Main Floor Features Living Room, Kitchen & 2 Bedrooms, 2nd Floor Has 2 More Bedrooms And Living Space, 3rd Floor Has Family Room And Another Bedroom. Basement Apartment. Amenities near by: Costco, Shopping, Restaurants & Entertainment. Easy Access To Hwy 401 Straight Down Ritson (id:61476)
12 Oakview Place
Uxbridge, Ontario
Welcome to Foxfire Estates - an exclusive enclave of executive homes surrounded by rolling farmland, just 10 minutes from downtown Uxbridge. Set on a private 1.65 acre hilltop lot with a lush forested backdrop. This exceptional 4+1 bedroom, 6 bathroom estate is perfectly tucked away on a quiet cul-de-sac and offers just over 6,000 sqft of finished living space, a 3-car garage, and a layout designed for elevated family living and elegant entertaining.The heart of the home is a chef-inspired kitchen that exudes both beauty and functionality. Outfitted with high-end appliances, custom cabinetry, a generous island, and ample prep space, it flows seamlessly into the breakfast area and main living spaces - ideal for gatherings both large and intimate. The formal dining room is equally impressive, featuring striking wainscotting, crown moulding and a refined ambiance, perfect for hosting elegant dinner parties.The main floor also includes two stylish powder rooms - one in each wing - along with a cozy family room, separate living room - each with it's own fireplace - and a private home office. Upstairs, the spacious primary suite is a true retreat with a spa-like 5-piece ensuite, including a glass shower, freestanding tub, and dual vanities. The massive walk-in closet with custom built-ins and a center island adds a boutique-style touch. Finishing off the second floor are 3 bedrooms plus 2 additional bathrooms, and the second-floor laundry room adds everyday convenience. The finished basement offers incredible versatility, with a large rec room, kitchenette with fridge, oven, dishwasher and pantry, an area that can be used as a home gym, or games zone, 3-piece bath, and an additional bedroom-perfect for guests or extended family. Outside, enjoy landscaped gardens, stone pathways, a peaceful gazebo, and inviting salt water pool - your own private sanctuary surrounded by mature trees for year-round privacy. Don't miss out on this one! (id:61476)
19 Michael Cummings Court
Uxbridge, Ontario
Built in 2017, this idyllic and chic semi-detached home is tucked away on a quiet street at the edge of town. It combines privacy, style, and convenience. Siding onto protected LSRCA land with no neighbours beside or behind, it feels like country living while being just moments from Uxbridge's shops, restaurants, trails, and amenities. The main floor features hardwood throughout and an open-concept layout ideal for modern living. The dining room flows into a spacious living room with a custom gas fireplace, built-in shelving, and a walkout to a large upper deck with glass railings. The kitchen is fully upgraded with quartz countertops, a four-seater island, stainless steel appliances, and pot lights. Upstairs, the primary bedroom offers a walk-in closet and a luxurious five-piece ensuite with vaulted ceilings. Two additional bedrooms feature custom closets and share a Jack and Jill bathroom. The upper-level laundry room is stylish and functional, with built-in cabinetry and a deep sink. The fully legal walkout basement apartment is ideal for in-laws, guests, or rental income. Professionally landscaped with a private fenced yard, the apartment has a bright living space with luxury vinyl floors, pot lights, and a large window. The open-concept kitchen includes granite countertops, stainless steel appliances, and a three-seater island. A stylish three-piece bathroom completes the space. Additional features include a 200-amp electrical service, an insulated one-car garage with Drycore flooring, a modern insulated garage door, and a wall-mounted heating and A/C unit. The exterior boasts a covered front porch, two-tiered decks, hardscaped patios, in-ground sprinklers, and exterior lighting. This home also includes central air, central vacuum, and custom California Closets throughout. This turnkey property is move-in ready and offers a chic, functional home with income potential in one of Uxbridge's most desirable neighborhoods. (id:61476)
11 Low Boulevard
Uxbridge, Ontario
This beautiful brick bungalow 1737sq ft(as per MPAC)Shows Pride of Ownership throughout! The very large window bright livingroom features Gas Fireplace & Hardwood floors! Kitchen is huge with Eat-in Area & w/out to deck overlooking manicured backyard! The open concept staircase leads to the Lower Level which Showcases the Massive professionally finished L-Shaped Family/Great Room! 3rd Bedroom w/ 2 PC Ensuite and walk-in Closet! Plus a very spacious Workshop, Storage Area & Cold Room under Front Porch! Home is walking distance to schools, Uxbridge Pool, Curling Rink and Senior Center! Great Lifestyle Living for any Family or Seniors! A Must See!! (id:61476)
19 Vern Robertson Gate
Uxbridge, Ontario
This stunning 4-bedroom, 4-bathroom home offers an open-concept design with a high ceiling, creating a spacious and inviting atmosphere. The modern kitchen features quartz countertops, seamlessly connecting to a balcony through a walkout, perfect for entertaining. The master bedroom is conveniently located on the main level, complemented by elegant hardwood flooring. The property also boasts a walkout basement that opens to a picturesque ravine lot, enhancing the natural beauty of the surroundings. With a 2-car garage and situated in an excellent area of Uxbridge, this home is less than 2 years old, combining contemporary living with a prime location. (id:61476)
315 Granby Court
Pickering, Ontario
This is the one you've been waiting for! Imagine buying a fully custom home on a picturesque dead end court in one of the best school districts in West Pickering with every imaginable upgrade! 315 Granby Court has it all! From the landscaping and custom front door and garage door, you enter into a stunningly upgraded house. Smooth ceilings and oversized porcelain/marble tiles greet you with a tucked away herringbone accented powder room. The formal dining features space for 12 and smooth 9 ft ceilngs. The upgraded trim and casements take you into a space that has been totally opened up including a spacious great room and massive kitchen with oversized island. The custom dream contractors kitchen features built in double oven, wine cabinets and wine fridge, 6 burner range and stunning attention to detail including the black single lever faucet, oversized undermount sink, solid wood cabinets and stunning single slab granite with matching flush backsplash. the great room is sun drenched with exposure to your south facing premium backyard and a floor to ceiling solid granite mantle with Napolean wide profile gas fireplace. The wrought iron pickets take you to generous size bedrooms including a primary suite with 6 piece ensuite straight out of arch digest! Every possible high end material has been used in customizing this home. Oh! There's also a full basement suite completed 2025 with generous sized kitchen and stunning bathroom (with frameless free flow stand up shower!). The backyard features lush deep yard and a brand new multi level deck (2025). If you have discerning taste and want quality move in ready finishes... this is IT! Nothing else like this is on the market and this one of a kind home is available for the first time. You don't want to miss this outstanding chance to have it all! (id:61476)





