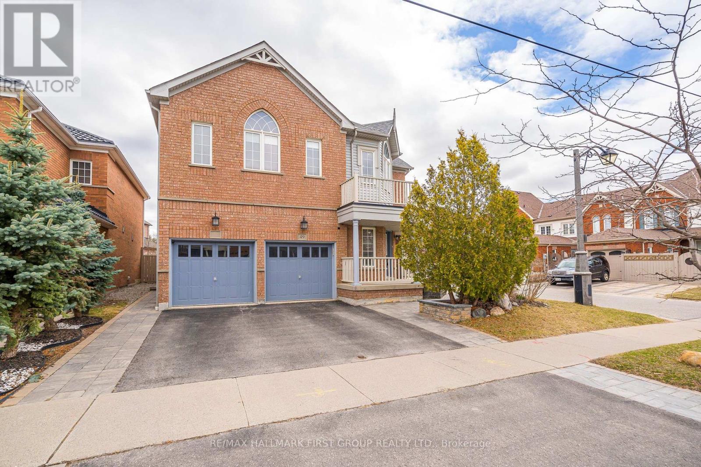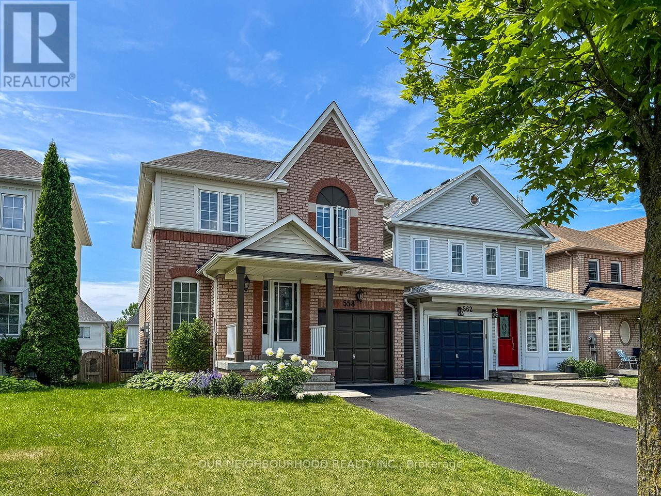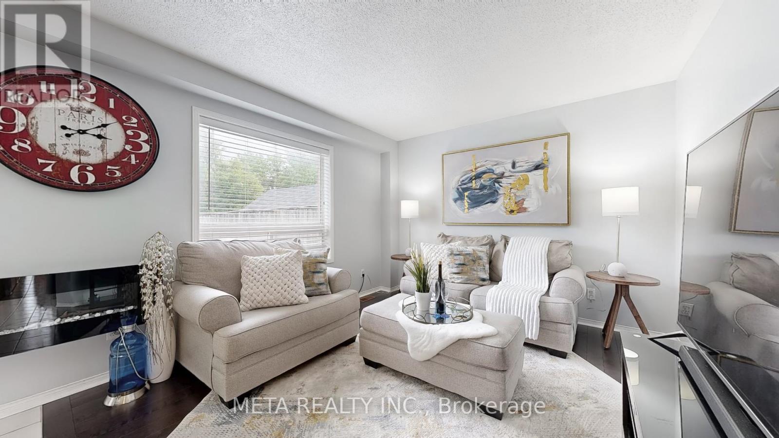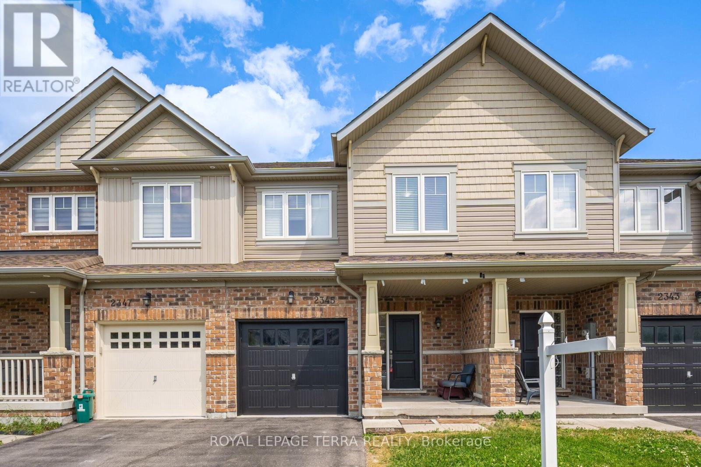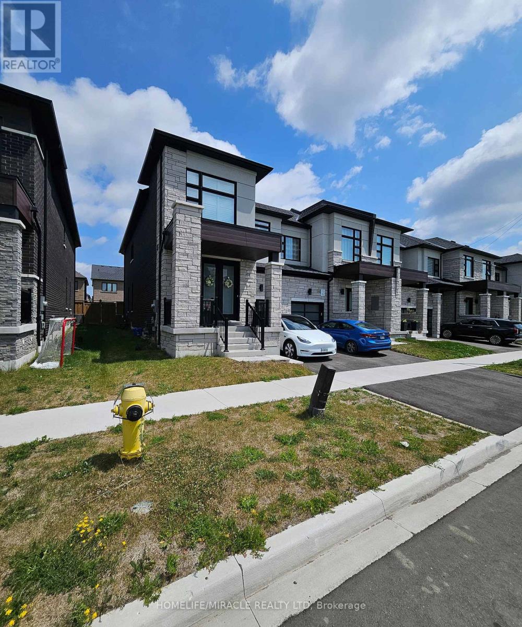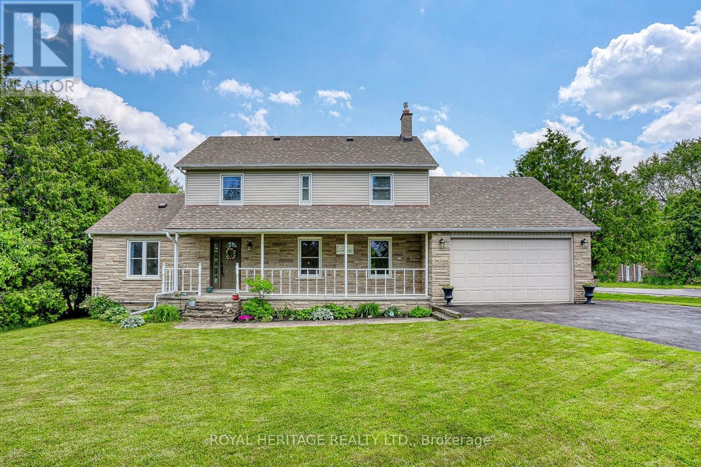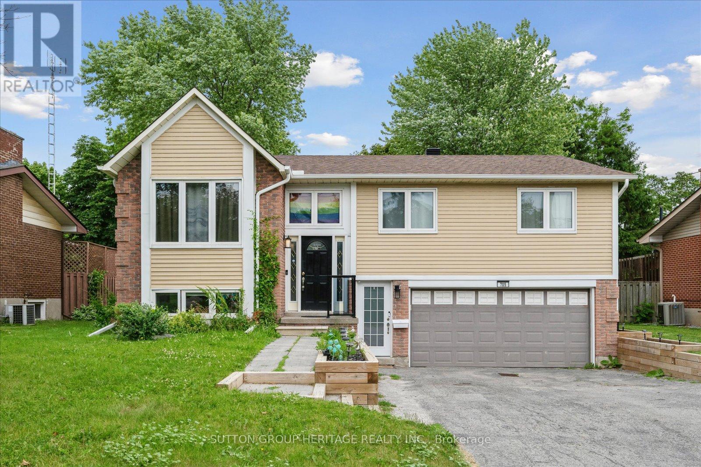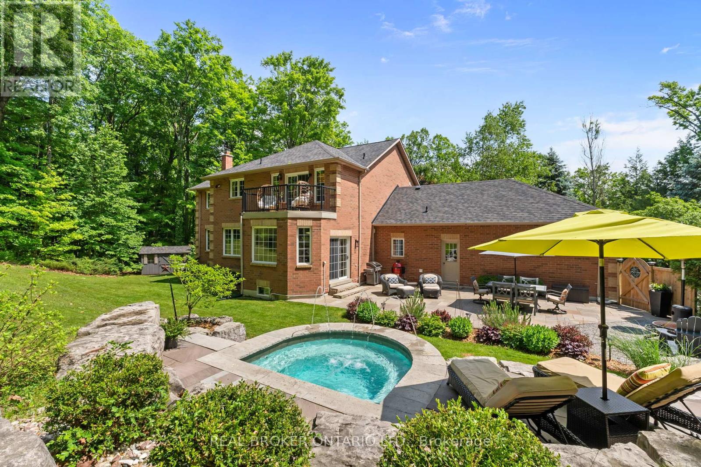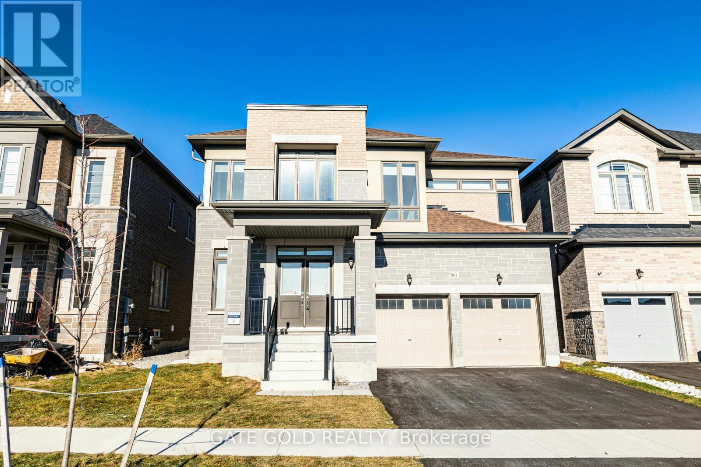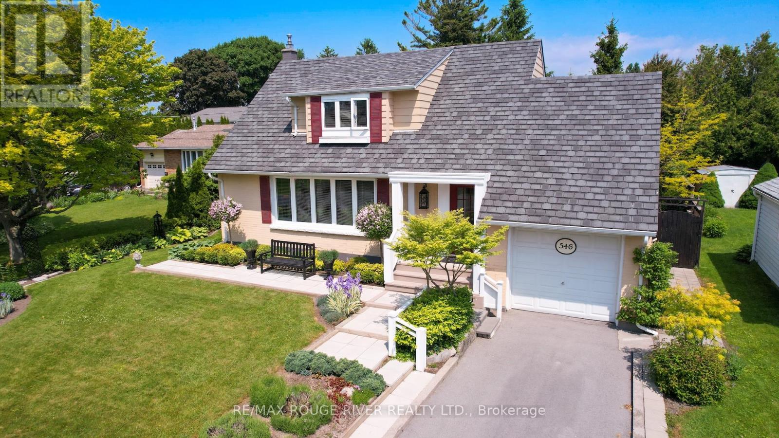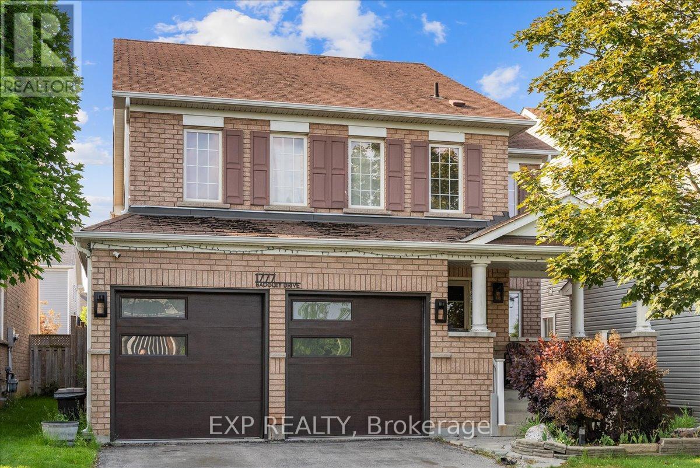14 Mansfield Crescent
Whitby, Ontario
Welcome to an incredible Retreat in the City, a rare find in a Premium location backing onto a Conservation Area where Privacy is at its most. Quality built home presenting a great Layout created for total functionality, comprising of over 2,600 Sq Ft of space. Step into this immaculate fully Finished and tastefully designed 5 Level sidesplit home, well built with Quality materials featuring 4 Bedrooms, 4 Bathrooms, Carpet-Free (except 2nd floor stairs), NO neighbours at the back, overlooking a spectacular & peaceful Tree-lined Green Space - what an amazing setting ! Main floor boasting a beautiful updated Kitchen with Granite counters and Stainless appliances, Dining/Breakfast area, a huge Living and super-cozy Family room with a lovely brick Accent wall. 2nd floor consists of 3 well-appointed Bedrooms including a 2 pc Ensuite, Walk-in Closet, and an additional 3 pc. Bath. Finished WALK-OUT basement with SEPARATE Entrance, a nice Rec Room equipped with a fashionable Kitchenette, a 4th large Bedroom, 3 pc modern Bathroom, huge Utility room that can be further developed for additional living space and plenty of additional storage - an ideal In-Law setup ready for your enjoyment and creative utilization. Lets dont forget the some of the upgrades: Kitchen, Brand New Hardwood in Bedrooms, Roof (2020), upgraded, Flooring, Bathrooms, Furnace & Water Heater (2019), Appliances, Painting, extra-solid Driveway suitable for R/V parking, Patios and more. And finally, walk out to your relaxing Private Oasis backing onto the tranquil Forest featuring a beautiful Landscaping, 2 Decks + 2 Patios, and an absolutely STUNNING VIEW. Close to all major amenities including Hwy 401, Oshawa Centre, Trent University, Durham College, shopping, restaurants, recreation, parks, trails and more. This extremely Well-kept house has everything you may need to call it a Home and enjoy a friendly and Upscale community, do not miss out ! (id:61476)
52 Snowling Drive
Ajax, Ontario
Client RemarksWelcome to this beautifully upgraded Medallion-built home with an impressive brick and stone exterior. Designed for modern living, this home features 10 ft ceilings on the main floor, upgraded tiles, oak-finished harwood floors, and cozy broadloom in the bedrooms. The gourmet kitchen boasts quartz countertops and upgraded lighting, flowing seamlessly into the main living areas. A custom oak staircase with wrought iron spindles and upgraded stair railings adds elegance throughout. The spacious primary suite includes a luxurious 5-piece ensuite with a Jacuzzi tub. The roof is approximately 8 years old, offering long-term peace of mind. Situated in a prime location close to Hwy 401, Hwy 12, and GO Transit for an easy commute. Surrounded by top-ranked elementary (English & French Immersion) and secondary schools. Enjoy walking distance to parks, shopping, biking/walking trails, Woodlands Creek, and scenic ponds. Just minutes from Deer Creek Golf Course. Originally a 4 Bedroom layout-one bedroom has been converted into a family room on 2nd floor. (id:61476)
49 Thackery Drive
Ajax, Ontario
OFFER ANYTIME. Premium corner lot! Fully brick 4+2 bedroom, 5 bathroom home backing onto golf course in a sought-after Ajax community. This beautifully upgraded property features 9 ft ceilings, hardwood floors throughout, and pot lights inside and out. Enjoy a large eat-in kitchen with quartz countertops, backsplash, and upgraded stainless steel appliances. Kitchen and all bathrooms boast modern quartz countertops. The spacious second floor offers a loft, 3 full baths and a huge primary bedroom with a luxurious 5-pc ensuite and walk-in closet. Professionally finished basement with separate entrance, 2 bedrooms, full kitchen, 3-pc bath, and in-law suite setup. Interlock surrounds the entire home with beautiful landscaping in the front, side and backyard. Beautiful private lot with income-generating potential and a home packed with premium upgrades and modern finishes (id:61476)
1552 Avonmore Square
Pickering, Ontario
Welcome to 1552 Avonmore Square, a rarely offered, 4+1 bedroom, detached home in one of Pickering's most sought-after and central locations. Original owners! 3.5 brand-new bathrooms. This meticulously maintained property is deceptively spacious and offers over 3,000 square feet of living space, including a finished basement and is just steps from all of the essentials.Situated in the heart of Pickering, this stunning property offers the perfect combination of style, comfort, and convenience. UNBEATABLE LOCATION! Steps to parks, Pickering Recreational Complex, Shops at Pickering City Centre, public library, wonderful restaurants and shopping. Short drive to Frenchman's Bay beach. Very close to all major highways. No car? No problem. This property is right in the middle of major transit routes and a short walk to Pickering GO Station, a perfect fit for those seeking an active and connected lifestyle. Inside, this home is a true standout, offering over 3,000 square feet of carpet-free living space. Hardwood throughout the main floor, and laminate throughout the upper floor and basement. Four generously-sized bedrooms on the upper level and an additional bedroom with full bathroom in the finished basement, making plenty of room for the whole family to enjoy. The primary bedroom 4-piece ensuite is a retreat in itself, complete with soaker tub, a luxurious over-sized walk-in shower, and quartz counter-tops. Whether its your morning routine or unwinding at night, this bathroom offers the perfect escape. Beautiful, open and updated kitchen, with quartz counter-tops, over-sized under-mount sink, bright pot lights and a ton of natural light., the perfect set-up for entertaining. Awesome sun-soaked backyard with wooden deck and loads of potential to create a lush garden. This property must be seen. Virtual tour linked to listing. Book your showing today! (id:61476)
2941 County Rd 28 Road
Port Hope, Ontario
Welcome to this exceptional fully renovated home set on just under an acre of private land with no neighbours behind + a luxurious basement apartment! Every detail of this stunning property has been thoughtfully designed for modern living, blending luxury finishes with functional space both inside and out. Step inside to find bright, open-concept living spaces featuring beautiful vinyl hardwood flooring, custom lighting, and large windows that flood the home with natural light with views of your private backyard. The new custom kitchen is a true showpiece, complete with quartz countertops, stainless steel appliances, high-end cabinetry, perfect for family cooking and entertaining. All four bedrooms are generously sized with large closets and windows with views of your serene property. The bathrooms have been updated with sleek tile-work, stylish vanities, and premium fixtures.The fully finished basement apartment offers a fantastic opportunity for multi-generational living or rental income. With its own private entrance, large above-grade windows, separate laundry, full bathroom, kitchen, and living space, it doesn't feel like a basement at all just another beautiful, self-contained home. Outside, enjoy your peaceful backyard retreat with mature trees, open space, a pool, gardens, deck and new gazebo overlooking your private and stunning views. The large detached garage and expansive circular driveway offers space for your car & toys. Another large garage/shed for a workshop and or more storage. Located in a highly desirable area close to great schools, parks, and all amenities, this home checks every box. Don't miss your chance to own this rare gem that combines space, style, and versatility! **EXTRA'S** NEW: Windows, steel roof, appliances, eaves troughs/soffits, 200 amp panel/100 amp for bsmt, kitchen, basement apartment, all flooring, hwt, water softener, furnace, fresh paint, new baseboards throughout, the list goes on. Please see feature sheet for all updates. (id:61476)
558 Brasswinds Trail
Oshawa, Ontario
Located in a fantastic family-friendly neighbourhood, this 3-bedroom, 4-bathroom detached home sits on an oversized lot with no sidewalks offering extra parking and great curb appeal. Inside, enjoy a fresh, open-concept layout with large windows, fresh paint (2025), and a beautifully finished kitchen (2025). Perfect for entertaining, the main level flows beautifully from kitchen to living space. Upstairs features three large bedrooms, two with walk-in closets. The primary suite includes a walk-in and 4-piece ensuite, plus you'll love the convenient second-floor laundry.The fully finished basement offers a wet bar, pot lights, and a 4-piece bath, with great in-law suite potential. Steps from schools, parks, major amenities, green space and trails at your doorstep, this home truly has it all. Updates include exterior paint and sealed driveway (2025). Gas line for BBQ & Gas stove. *Seller to fill backyard holes & lay new seed prior to closing* ** This is a linked property.** (id:61476)
170 Annis Street
Oshawa, Ontario
170 Annis Street, Oshawa A Rare Find Near the Lake. AWelcome to 170 Annis Street, where comfort meets location in a home made for real life. Just minutes from the shores of Lake Ontario, this charming two-storey detached sits on a quiet residential street in one of Oshawas most walkable and welcoming neighborhoods.Inside, youll find a practical, well-loved layout with space for everyone. The main floor features a bright living room and a functional eat-in kitchen that opens to the backyardperfect for summer barbecues or quiet coffee mornings. Upstairs, three generously sized bedrooms offer the kind of flexibility families, couples, and work-from-home professionals all appreciate.But what really sets this home apart is whats outside your front door. Youre a short stroll from the waterfront trail, parks, and sandy beach access. Spend weekends walking the shoreline, cycling the path, or just soaking in the view. Add in close proximity to schools, public transit, and local shops, and youve got the ideal mix of peaceful retreat and urban convenience.The attached garage and private driveway seal the dealwhether you're upsizing, downsizing, or buying for the first time, 170 Annis Street offers lifestyle and value in equal measure.This is more than a move. Its a fresh start by the lake. (id:61476)
114 Yorkville Drive
Clarington, Ontario
Welcome to this bright and inviting 3-bedroom, 2 - full bathroom freehold townhouse, nestled in one of Courtice's most desirable communities. Situated on a large 100-foot lot with no sidewalk, the property offers parking for three vehicles two in the driveway and one in the garage with direct garage access to the main floor. The main level features an open-concept living and dining area filled with natural light, complemented by new flooring throughout. The kitchen offers a functional layout and opens to a spacious backyard with a large deck, hot tub and shed, perfect for entertaining, unwinding and additional storage. Upstairs, youll find three bedrooms and a beautifully renovated 4-piece bathroom. The fully finished basement offers incredible flexibility with pot lights, an open layout, and a full bathideal as a rec room, home office, or guest suite. Minutes from schools, parks, shops, restaurants, transit, and Highway 401, this is a fantastic opportunity to own a charming home in a family-friendly neighbourhood. (id:61476)
135 Stokely Crescent
Whitby, Ontario
Welcome to this beautiful end-unit townhouse set on one of the biggest pie-shaped lots in the neighborhood, offering over 1800 sqft of finished living space perfect for growing families or those looking to downsize with style. The massive backyard is even bigger than many detached homes, featuring double decks - an upper deck (approx 10ft x 6ft) for quiet relaxation and a sprawling lower deck (20ft x 20ft) for family fun or entertaining guests. The backyard also includes a huge shed for extra storage, a trampoline for endless outdoor fun, and beautiful pear and crabapple trees that add charm and beauty to your outdoor space. Inside, the home features 3 bedrooms and 2.5 bathrooms, providing ample space for family living. The all-brick exterior and private driveway provide both curb appeal and parking convenience. Enjoy an abundance of good sunlight and fresh air in every room, enhanced by the elegance of California shutters. This great residential community is well known for its warm-hearted, welcoming neighbors who will make you feel right at home. Enjoy the privacy with no neighbors behind and no house directly across provides clear street views, enhancing tranquility of the location. You're just 7 minutes walk to school, 3 minutes to Tim Hortons, and 2 minutes to the nearest bus stop. Whitby Go Station is just 7 minutes away by car, with daycare and parks also within comfortable walking distance. Dont miss out on this home that combines space, privacy, and a sense of community! (id:61476)
2345 Steeplechase Street
Oshawa, Ontario
Absolute Showstopper in North Oshawas Desirable Windfields Community!Welcome to this modern and spacious 3-bedroom, 4-bathroom, 2-storey townhouse with a fully finished basement, perfectly designed for comfortable family living and smart investing. With over 1,800 square feet of thoughtfully laid-out space, the open-concept main floor seamlessly connects the living, dining, and kitchen areas ideal for entertaining or relaxing with loved ones. The house is freshly painted. The kitchen comes with stainless steel appliances. Upstairs, the bright and generously sized bedrooms include a stunning primary suite complete with a private 4-piece ensuite and a walk-in closet for all your storage needs. The finished basement offers a large recreation room, laundry and abundant storage, adding versatile living space for your familys needs. Perfect for first-time homebuyers and investors alike, this home enjoys quick and convenient access to Highways 407 and 412, plus proximity to Ontario Tech University, Durham College, and highly rated schools. Steps from Costco, Canadian Brew House, shopping, Major banks, restaurants, and transit, youll love the vibrant community and lifestyle this location offers. Dont miss out on this exceptional opportunity a perfect blend of modern living, community charm, and investment potential! (id:61476)
158 Ogston Crescent
Whitby, Ontario
This House is not to be missed. More than $60K spent on Upgrades on this almost 2100 sq/ft, 4-bedroom Freehold modern Townhouse. Both the floors have a 9-foot ceiling. A spacious double door entry to a large modern tile foyer. Waffle ceiling in the Living room with pot lights, Upgraded Kitchen with a waterfall Marble Island and microwave oven space, Marble backsplash, expensive over-the-range hood, and upgraded Samsung Wi-Fi connected appliances in the Kitchen. California window shutters throughout the house. Primary Bedroom with tray ceiling and a 5 pc-Ensuite with his/her vanity, also enjoy 2nd floor laundry for convenient living. Electric car-charger wiring in the Garage. An upgraded Staircase and a 2nd-floor common washroom with a rain shower and upgraded vanities in all washrooms. Secure fenced backyard with solar lighting. This house is Close to Schools, grocery shopping, Public Transit, and Highway 412/401/407. Your dream home awaits. (id:61476)
8 - 400 Finch Avenue
Pickering, Ontario
Client RemarksStunning Dream Home in Prestigious Rouge Park in Pickering Built by Marshall Homes. This Gorgeous Property is a True Gem, Featuring a Bull Brick and Stone Exterior and Beautifully Finished Basement by the Builder. The Main Floor boasts a Fully Upgraded Kitchen, complete with Granite Countertops, High End Stainless Steel Appliances, and a Spacious Breakfast Area. Coffered Ceilings in the Family Room with Direct Access to the Back Yard Balcony Looking over Green Space. 4 Large and Spacious Bedrooms on the Second Floor, Perfect for a Growing Family. Fully Finished Lower Floor Completed by the Builder. This Home is Conveniently Situated just minutes from Major Highways, Parks, Supermarkets, a Variety of Amenities, and Close Proximity to Top-rated Schools, making it an ideal Families. (id:61476)
204 - 231 Ruttan Terrace
Cobourg, Ontario
Are you looking for the condo lifestyle in a waterfront beach community, with a great downtown vibe: independent local shops, yummy casual eateries and fine cuisine too, VIA train station, farmers market, festivals and so much more. Here it is, welcome to 231 Ruttan Terrace, Unit 204 - a renovated, stylish 2 bedroom 915 Sq Ft bungalow condo with your own dedicated entrance, no elevators to share plus a 11'x14' partially covered terrace that adds to your 3 season outdoor entertaining space. With only 6 units in the building, and located on a quiet cul de sac with low traffic flow, this is a great neighbourhood to call home. With a dedicated parking spot, available visitor parking plus lots of street parking, your friends and family will be sure to visit you, your spacious condo while enjoying all that Cobourg offers. Now on the inside, this condo will check your wish list items: fully renovated, freshly painted neutral tones, quartz countertops, stylish details like hexagon backsplash, quality vinyl plank flooring throughout, black hardware, new lighting, in suite laundry, gas furnace and central air conditioning, tons of closet space, even a walk in closet in the primary bedroom...bonus you have space for a king size bed! This condo must be seen and experience the community...located down the road from Lucas Point Park , walk or drive to downtown, to the beach, local hospital & more. (id:61476)
131 Norland Circle
Oshawa, Ontario
Beautiful Detached Home in North Oshawa Premium Lot Backing Onto Green Space! Discover this incredible opportunity in the sought-after Windfields community of North Oshawa! Perfectly located just a short walk from UOIT and Durham College, this charming 3-bedroom detached home offers a premium lot with no rear neighbours, backing onto scenic green space for ultimate privacy and serenity. Bright, Brand New Kitchen Fully Finished Basement with an extra bedroom and a full washroom Egress Window in the basement ideal for a legal student rental or in-law suite Fully Fenced Backyard private and perfect for relaxing or entertaining Walking Distance to schools, shops, parks, and transit Minutes to 407/Highways for easy commutingWhether you're an investor looking for high rental potential or a family seeking a peaceful yet central home, this property checks all the boxes. Don't miss your chance to own this home! (id:61476)
411 Rosedale Drive
Whitby, Ontario
Move In Ready Semi-Detached Home In Desirable Whitby-Meadows With Many Upgrades. This 4+2 Bed, 4 Bath Home Features Laminate Floors Throughout, Newly Upgraded Kitchens, Chef's Kitchen Equipped With Quartz counter top, backsplash and S/S Appliances. High Ceilings On The Main Floor. Backs Onto Rosedale Park Greenbelt. New Windows throughout, New Roof, New A/C Heat pump and heating swimming pool. The Newly Finished Basement with Separate Entrance Features Laminate Floors, & Its Own Kitchen & Laundry. Hwy 412 & All Of Life's Amenities Are Minutes Away, Making This Home A Perfect Combination Of Elegance & Convenience. (id:61476)
119 King Street S
Port Hope, Ontario
Charming Port Hope Home Just Steps from Lake Ontario & Downtown! Welcome to 119 King St a picture-perfect home in the heart of historic Port Hope. Ideally located just a short stroll to East Beach, the scenic Ganaraska River (with some of Ontario's best rainbow trout fishing), and downtowns charming shops and cafés, this home offers the best of small-town living. The covered front porch, with views of the Ganaraska River, is the perfect spot to watch fireworks or enjoy the Float Your Fanny Down the Ganny race. Inside, the main floor features a bright kitchen with built-in breakfast nook and walk-out to a large deck, ideal for outdoor dining. Spacious living and dining rooms are filled with natural light and offer effortless indoor-outdoor flow to the fenced backyard and large deck. Upstairs you'll find 3 comfortable bedrooms and a full bath. The finished basement adds versatility with a rec room, large wet bar, 2nd full bath, laundry area, and storage great for families, weekend guests, or a quiet work-from-home space. Live where you love: stroll Port Hopes trail system along Lake Ontario, spend summer days at East Beach, explore local boutiques and the farmers market, and enjoy live shows at the historic Capitol Theatre. Live in a movie set Port Hope is a popular filming location (yes, IT and Murdoch Mysteries fans!)This charming home blends character, comfort, and an unbeatable lifestyle. Roof 2017, Furnace 2025, A/C 2024. (id:61476)
811 Third Concession Road
Pickering, Ontario
**Country Living in the City!!! Welcome to the best of both worldsspace, privacy, and tranquility on a beautifully maintained 1/3-acre lot, just minutes from shopping, amenities, and highway access. This 4-bedroom detached home offers a bright and spacious main floor layout with two walkouts to a large deck, perfect for entertaining or enjoying peaceful views of the expansive backyard. Upstairs, you'll find four generously sized bedrooms, ideal for families or guests. The recently finished basement features a large open-concept rec room with a built-in bar, perfect for relaxing or hosting. Additional highlights include ample storage, a large cold cellar, and a true sense of warmth and comfort throughout. Extras include all appliances and all gym equipment located in the basement. A rare opportunity to enjoy the charm of country living without sacrificing city conveniencedont miss out! (id:61476)
705 Anderson Street
Whitby, Ontario
Raised Bungalow with legal accessory apartment in Prime Whitby Location! This versatile and well-maintained home offers the perfect opportunity for investors, multi-generational families, or savvy homeowners looking for rental income. Nestled in a convenient and family-friendly neighbourhood, this property features a newly renovated legal basement apartment with its own private entrance. The main floor boasts 3 generously sized bedrooms, large principal rooms, and a kitchen with walk-out to a private deck. The bright and spacious lower unit includes 2 bedrooms, a luxurious 5-piece bathroom, an open-concept living area, and ample storage space, all filled with natural light. Each unit enjoys its own fully fenced yard, offering privacy and outdoor space for both residents. Located close to schools, parks, public transit, and just minutes to Highway 401, this home offers excellent convenience and lifestyle appeal. Don't miss out on this fantastic investment in one of Whitby's sought-after neighbourhoods! (id:61476)
2049 Chris Mason Street
Oshawa, Ontario
Less than 1 year old 43' extra wide corner lot in north Oshawa neighborhood. Step into this exquisite 4-bedroom (plus main-floor flex room) sanctuary, where modern elegance meets unbeatable convenience on a coveted corner lot.Versatile Flex Space ideal as ahome oce or 5th bedroom. 9-foot ceilings throughout both levels, this sunlit home radiates grandeur and sophistication at every turn. Open-Concept Design with gleaming engineered hardwood flooring. Gourmet Kitchen featuring sleek granite countertops, a massive breakfastisland, and premium stainless steel appliances perfect for entertaining. Spacious Bedrooms bathed in natural light, designed for relaxation.Stylish Second-Floor Laundry Room for added convenience. Premium Upgrades with Stone Exterior enhancing curb appeal. All 5 Brand-NewAppliances included, backed by a 2-year warranty, plus a 4-year extended warranty on laundry machines. Sun-Filled Corner Lot with expansivewindows, oering privacy and abundant natural light. Wide garage door, can be expended to park cars side by side on driveway. Nestledmoments from Ontario Tech University, Costco, shopping malls, hospitals, and highways 407/401, this home ensures eortless commutingand urban convenience. Enjoy quick access to top-rated restaurants, retail therapy at Walmart, and proximity to esteemed elementary andhigh schools. Every detail, from the flawless layout to custom finishes, crafts a lifestyle of refined ease. Move in ready (id:61476)
8 Oakview Place
Uxbridge, Ontario
Welcome to Foxfire Estates - Where Refined Living Meets Natures Serenity. Tucked away in one of Uxbridge's most prestigious estate communities, this beautifully updated home sits on a private and picturesque 1.75-acre lot. Set well back from the dead-end road, the home offers an unparalleled sense of peace, privacy, and natural beauty, just minutes from the heart of Uxbridge. From the moment you arrive, the charm is undeniable. A classic covered front porch welcomes you with sunrise views and the soothing sound of bird song, perfect for your morning coffee or evening glass of wine. Step inside and discover a thoughtfully renovated interior that blends timeless character with modern convenience. The expansive floor plan features an executive office, four oversized bedrooms, three amazing bathrooms, and a custom designer kitchen with a large centre island, ideal for cooking, entertaining, and gathering with loved ones. Over $250K have been invested in upgrades throughout, making this home truly turnkey. The partially finished basement adds even more versatility, offering a cozy movie room, a full wet bar, gym, and ample unfinished space to make your own. Step into the professionally landscaped backyard oasis, where towering trees, lush gardens, and forest views create the ultimate escape. Whether you're enjoying a summer BBQ on the stone patio, a dip in your custom plunge pool (hot or cold!), or relaxing in the charming bunkie guest cabin, every moment here feels like a getaway. Foxfire Estates is more than just a neighbourhood it's a community. Enjoy evening walks along quiet country roads, annual sleigh rides, book clubs, and community events. And when you're ready for adventure, you're less than 10 minutes to downtown Uxbridge, 15 minutes to ski hills and the Trail Hub, and under an hour to Pearson Airport or downtown Toronto. This is the rare opportunity to enjoy country living without ever leaving home, the perfect balance of luxury, nature, and community. (id:61476)
861 Rexton Drive
Oshawa, Ontario
Nestled on a premium 42-foot-wide lot in the highly sought-after Harmony Creek neighborhood, this exceptional detached home offers the perfect blend of space, luxury, and functionality.Designed with large or multi-generational families in mind, the home features:Five spacious bedrooms on the upper level A convenient main-floor in-law suite 5.5 elegantly appointed bathrooms Step inside to a thoughtfully crafted open-concept layout, highlighted by soaring 9-foot ceilings on both levels, rich hardwood flooring, and a striking brick and stone exterior. Every inch of this residence is finished with premium upgrades that radiate comfort and style.Enjoy the very best of Oshawa living just minutes from:Harmony Valley Conservation Area and scenic trailsTop-rated schools and lush community parksHighway 407 for quick commuting Shopping, dining, and everyday essentials (id:61476)
76 Torr Lane
Ajax, Ontario
Turn-key Stunning 3-Storey Condo Townhouse in the Heart of Central Ajax. Sizeable and spacious unit, thoughtfully renovated, featuring elegant oak flooring on the main and second levels, along with a beautifully crafted custom staircase extending from the basement to the third floor. Enhanced with custom paneling and quality upgrades throughout offering an abundance of space and style. Filled with natural light, the home offers custom quartz countertops in the kitchen and bathrooms, bright lighting throughout. Fully finished basement complete with home theatre and separate entrance conveniently leading to the underground garage. Perfect for a growing family, located on a quiet street in a sought-after neighbourhood, steps to shopping plazas, big box stores, transit parks, playgrounds, and much more. Maintenance fees include Water, Insurance, Snow Removal, Exterior elements including roof, heated parking garage and windows (recently installed in 2024) This property is a must-see. (id:61476)
546 Lakeshore Road
Cobourg, Ontario
A storybook house awaits its new owner. At a prestigious Cobourg lakeside address this 3 bedroom, 2 bath home is nestled into a magical property. Expansive windows fill the home with beautiful light and invite you to discover the space. The front, south facing rooms include a living room and dining area with natural oak flooring. A modern kitchen with quartz counters and stainless appliances leads you into an expansive great room, suggesting the feeling of a conservatory with vaulted ceilings and grand windows bringing the outdoors in. A main floor mud room and laundry is conveniently located through the side door leading to the kitchen and the cozy den/office, and bathroom are also located on the main floor. Upstairs offers a bathroom and 3 generous bedrooms, each with a beautiful view providing a tranquil place to rest. Open the windows and fall asleep to the waves crashing on the shore. Step outside to he magical secret garden that is worthy of the garden tour, this masterpiece has been cultivated over the years to bring constant colour, texture and contrast showcasing the art that only mother nature can create - it truly must be seen. A lovely covered lanai offers a sheltered vantage for morning coffee or dining al fresco. The partially finished, clean and dry basement offers additional opportunities for living space. (id:61476)
1777 Badgley Drive
Oshawa, Ontario
Welcome to 1777 Badgley Drive! A 4-Bedroom, 2925 Sq Ft Family Gem in North Oshawa. Located on a Quiet, Low-Traffic Street in a Sought-After Family Neighborhood, This Beautifully Maintained 4-Bedroom, 4-Bathroom Detached Home Offers 2925 Above Ground Sq Ft Ideal for Growing Families, First-Time Buyers, or Investors with an Eye for Potential. Surrounded by Community Amenities Including Coldstream Park, Norman G. Powers YMCA Before & After School Program, and St. Kateri Tekakwitha Catholic School, This Home Delivers Both Convenience and Calm. Inside, Enjoy a Thoughtful Layout with Separate Living and Dining Rooms, a Main Floor Home Office/Den, and a Cozy Family Room with a Gas Fireplace and Switch Starter. The Upgraded Kitchen Features Quartz Countertops and Leads to a Fully Fenced Backyard with a Patio Area, Perfect for Entertaining or Relaxing in Privacy. Upstairs, You Will Find Four Spacious Bedrooms, Including a Luxurious Primary Suite (16' x 24'6") with a 5-Piece Ensuite and Walk-In Closet. Two Bedrooms Share a Jack & Jill 3-Piece Bath, and the Fourth Has Its Own Private 3-Piece Ensuite, Perfect for Guests or Older Children. Additional Features & Upgrades:Quartz Countertops in Kitchen, New Double Garage Doors, Newer Owned Furnace, PEX Manifold Plumbing System, Humidity-Sensing Bathroom Exhaust Fans, Rough-In for Basement Bathroom, Double Car Garage + Driveway Parking. Inclusions: Fridge, Stove, Dishwasher. Rentals: Water Heater and Water Softener. Whether You're Upsizing, Buying Your First Home, or Looking for Income Potential by Finishing the Basement, This Home Checks All the Boxes. Don't Miss Your Chance to Own a Spacious, Upgraded Home in One of Oshawa's Most Family-Friendly Communities. Book a Showing Today Before This Home Is Sold! OPEN HOUSE THIS SUNDAY (JUNE 22) FROM 1-4PM!!! (id:61476)




