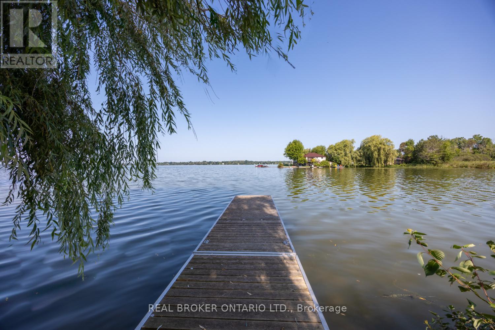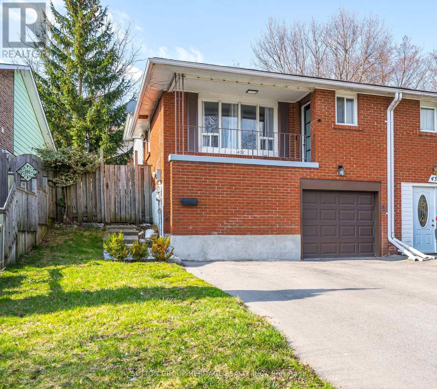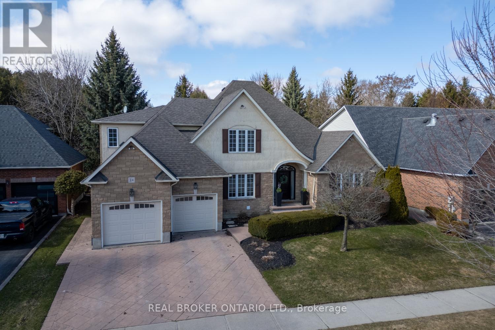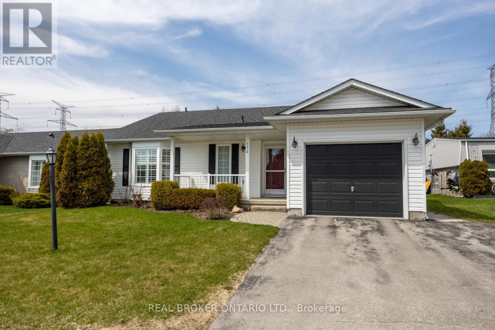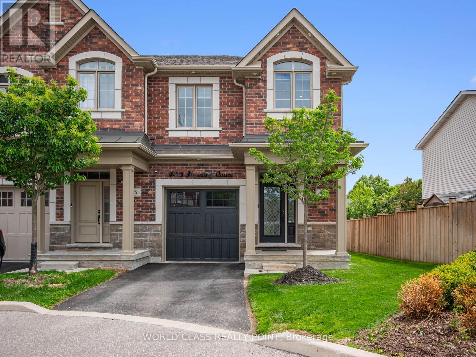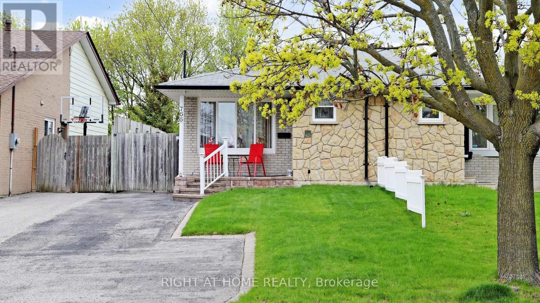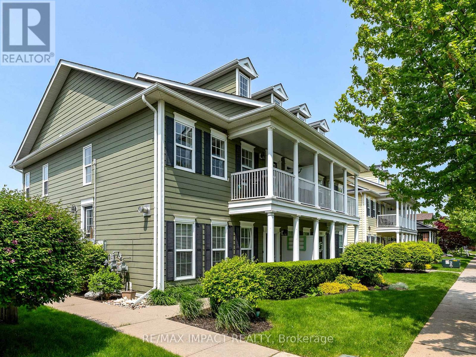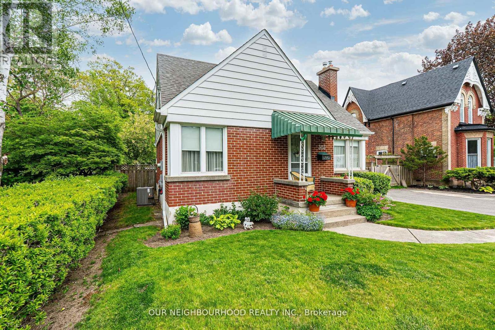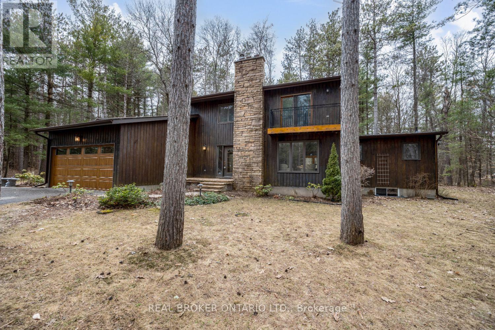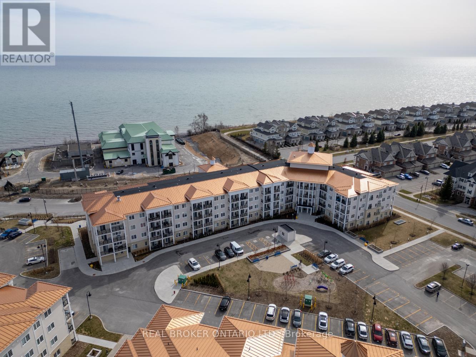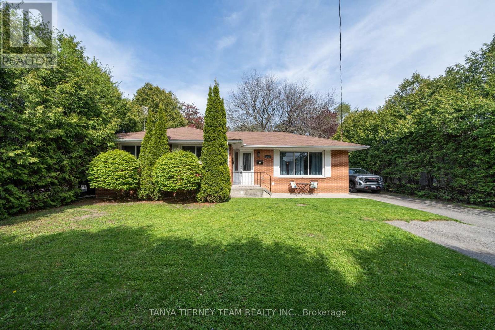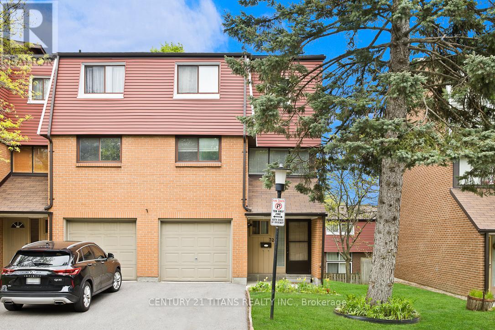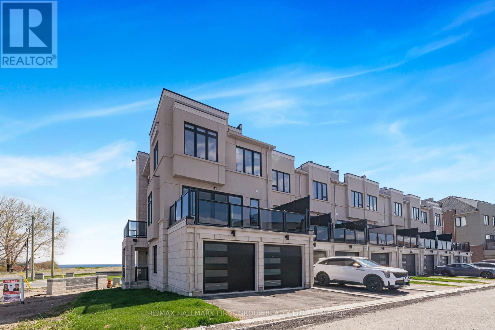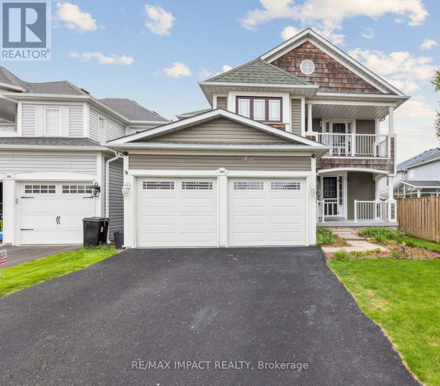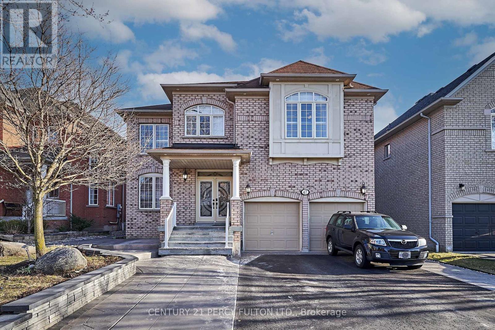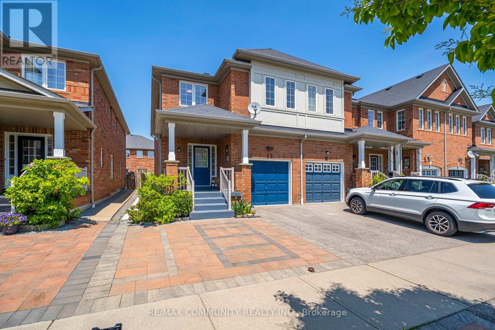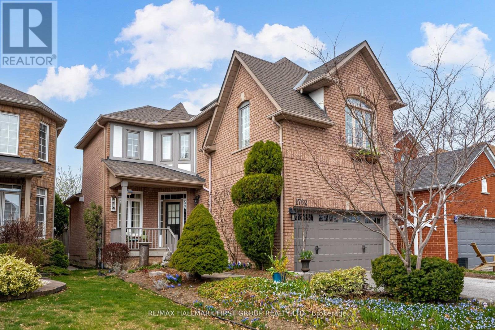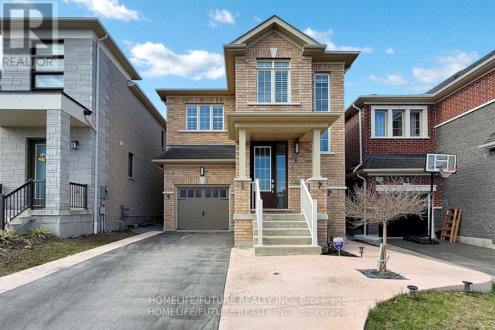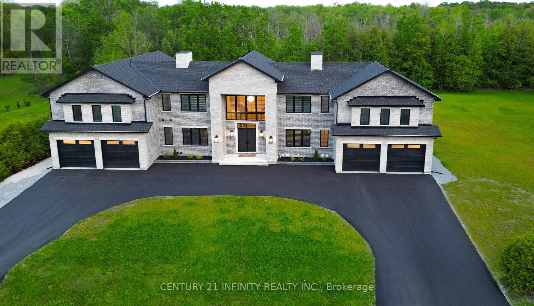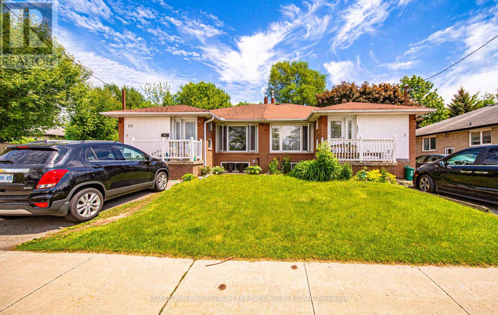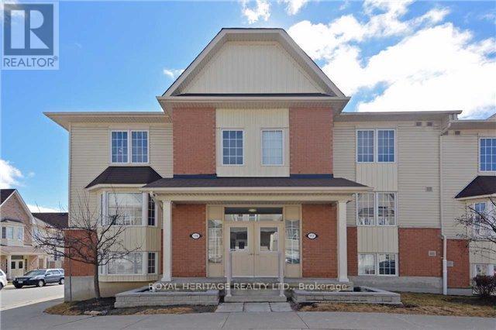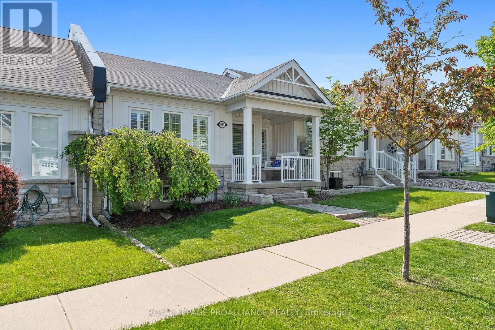526 View Lake Road
Scugog, Ontario
Offers anytime! Welcome to this exceptional lakefront home that combines luxurious living with serene natural beauty. Perfectly positioned on an oversized & meticulously landscaped waterfront lot, this remarkable 5-bedroom home offers a rare blend of comfort, style, & lake views. Featuring two driveways for ample guest parking, the home also boasts a heated & insulated 2-car attached garage, complete with epoxy flooring and a convenient 3-piece bathroom, ideal for year-round functionality. Step inside to discover a spacious main floor finished in elegant luxury vinyl plank flooring. The heart of the home is the eat-in kitchen, showcasing quartz countertops, stainless steel appliances, pot lighting, and plenty of space for storage. Adjacent to the kitchen is a formal dining rm, enhanced by classic wainscoting and direct walk-out access to the expansive deck, a perfect setting for summer dinners. The living rm offers a cozy, yet refined, atmosphere with its gas fireplace & pot lighting. A den area provides additional living space. Upstairs, you'll find 5 generously sized bedrooms, ideal for large families or hosting guests. The primary suite is a true retreat, featuring pot lighting, a W/I closet, & a luxurious 4-piece ensuite with a deep soaker tub, and tiled, walk-in shower. A separate sitting rm on the upper level provides a cozy escape and opens to a balcony - a perfect perch to enjoy panoramic views of the lake, sip your morning coffee, or watch summer storms roll in over the water. Step outside to your personal paradise. The large deck includes an outdoor kitchen, gazebo, an ideal spot for entertaining or relaxing in style. Private dock & sandy beach area, ideal for swimming, boating, or soaking up the sun. Two garden sheds offer additional storage for all your tools & lake toys. This beautifully maintained property offers a rare opportunity to enjoy lakefront living at its finest. All you need to do is move in and start enjoying the lifestyle. (id:61476)
437 Sedan Crescent
Oshawa, Ontario
This beautiful 4-bedroom, 2-bathroom semi-detached gem is bursting with style, space, and endless possibilities. Whether you're raising a growing family, parenting teens who crave their own space, or envisioning an in-law suite for extended family this home checks all the boxes! The heart of the home is the gorgeously renovated kitchen, boasting sleek quartz countertops, modern cabinetry, and stylish finishes that make both everyday meals and entertaining a breeze. Both bathrooms have been tastefully updated, offering spa-like comfort with a fresh, contemporary flair. The cozy living area features a statement fireplace with a stunning shiplap accent wall the perfect spot for family movie nights or curling up with a good book. Downstairs offers flexible space ideal for a teen retreat, home office, or potential in-law suite, with its own entrance and plenty of room to customize. Outside, enjoy a lovely yard and peaceful street where kids can play and neighbours that know your name. Schools, parks, shopping, and transit are just minutes away, making this the ideal blend of suburban comfort and urban convenience. Don't miss your chance to own this stunning, move-in ready home. Your next chapter starts here! (id:61476)
24 Worthington Drive
Clarington, Ontario
Spectacular, meticulously maintained, custom-built Andelwood masterpiece, nestled in the highly coveted Whitecliffe Neighbourhood of Courtice. This exceptional 4 bdrm residence backs onto a serene ravine, offering the peace and privacy of country living, while being minutes away from amenities. Easy access to both Hwy 401 & Hwy 418. Step inside and be greeted by a spacious foyer with tile flooring, setting the tone for the impressive design throughout. The grand great room boasts soaring cathedral ceiling, rich hardwood flooring, ambient pot lighting, and a cozy gas fireplace, perfect for gathering with friends & family. The heart of the home, the chef's kitchen, with granite countertops, abundant cabinetry, stainless steel appliances (including a gas cooktop and built-in oven), and a built-in work station, is as functional as it is gorgeous. Walk-out directly to the expansive deck, ideal for summer entertaining. Entertain in style in the formal dining rm, accentuated with crown moulding and hardwood floors. Find your productivity in the main floor office/den, complete with built-in shelving, a large sunlit window and hardwood flooring. The main floor primary suite is your own private retreat, featuring a walk-in closet, 4-pc ensuite with soaker tub, and private deck access where you can unwind in the hot tub under the stars. Upstairs you'll find 3 generously sized bdrms, each with walk-in closets, perfect for growing families or guests. The fully finished basement expands your living space offering a rec rm, games rm area, a custom-designed wet bar, media rm, a craft room, and a large workshop with ample storage. Additional highlights include dual garage entrances - one leading to the main floor laundry/mudroom and another directly to the basement. Enjoy your very private backyard, surrounded by mature trees. Walk out to the backyard to connect with the Farewell Creek Trail System. Move-in ready, this stunning home checks all the boxes. (id:61476)
172 Wilmot Trail
Clarington, Ontario
Nestled within the vibrant Wilmot Creek community which runs along the scenic shores of Lake Ontario, this charming two-bedroom bungalow offers the perfect blend of comfort, convenience, and community living. Enjoy access to a wealth of amenities including a private golf course, swimming pool, tennis and pickleball courts, a recreation center, walking trails, garden club, lawn bowling, dog run, and so much more. Easy access to the 401. Step inside from the inviting, covered front porch and into a welcoming foyer with tile flooring. The spacious, combined living and dining area features beautiful hardwood floors, vaulted ceiling, and large windows that fill the space with natural light. A separate office area, with its own window and convenient interior access to the garage, adds flexibility for your lifestyle. The large eat-in kitchen provides plenty of cupboard space, a window above the sink, and a walk-out to the back deck, an ideal spot to enjoy your morning coffee while taking in the peaceful sounds of nature. This home offers two generously sized bedrooms, including a bright primary retreat complete with a bay window, 3-piece ensuite, and a large walk-in closet. Move right in and start enjoying everything this welcoming community has to offer. 2025 monthly fee is approx. 1396.67/month. This includes 1200.00 monthly fee and approx. 196.67 taxes as per Compass Communities. Fees Include: Water, Sewer, Snow Removal, Access To All Amenities. (id:61476)
4 - 35 Hanning Court
Clarington, Ontario
Welcome to this stunning newly built luxury corner townhome by award-winning builder Holland Homes, nestled in a quiet cul-de-sac in one of Bowmanvilles most desirable communities. Featuring over 1620 sq ft of living space above grade, 3 spacious bedrooms and 3 modern washrooms, this home offers a perfect blend of style, comfort, and convenience. Enjoy a bright, open-concept layout with 9' smooth ceilings on the main floor, engineered hardwood flooring, large windows that flood the space with natural light, and 61 pot lights throughout the home. The chef-inspired bright white kitchen features a centre island, breakfast area, stainless steel appliances, a gas line for stove, upgraded cabinetry, lots of counter space on the quartz countertop - perfect for everyday living and entertaining. The main floor also includes a spacious family room and elegant dining area with direct access to the deck, extending your living space outdoors. Upstairs, enjoy brand-new carpeting (2024), second-floor laundry, and a tranquil primary suite with a large walk-in closet and a private 3-piece ensuite. As a corner unit, this home sits on a larger lot, offering extra outdoor space and added privacy rarely found in townhome living. Additional features include an EV charger, picket staircase, freshly painted including garage (2024), and smart switches and smooth ceilings throughout. Still covered under Tarion warranty, this home is move-in ready with peace of mind. This private enclave is in a fabulous location close to restaurants, shops, and schools, with easy access to trails, golf courses, and the lakefront. Minutes to downtown Bowmanville with its charming boutique shops, and close to the upcoming Bowmanville GO Train station and South Clarington Community Centre. Ideal for commuters with quick access to Highways 401 and 407 (now toll-free between Brock Road in Pickering and Clarington). Don't miss out, a must see! (id:61476)
268 Huntingwood Drive
Oshawa, Ontario
Stunning 5-Level Sidesplit Detached Home in Prestigious McLaughlin Community! This bright and spacious 3+1 bedroom home features a highly functional layout and has been beautifully updated throughout. Enjoy a custom contemporary kitchen with brand-new stone countertops, modern backsplash, new cabinetry, and sleek range hood. The main, upper, and second floors showcase premium engineered hardwood flooring, complemented by new hardwood stairs with elegant iron railings. The lower level and basement feature durable new vinyl flooring, offering both style and comfort. The sunlit breakfast area walks out to a large deck and a fully fenced backyard, perfect for outdoor entertaining. Ideally located close to the library, supermarket, Oshawa Centre, parks, schools, hospital, and more. Don't miss this move-in-ready gem in one of Oshawa's most sought-after neighborhoods! (id:61476)
1412 - 1000 The Esplanade North
Pickering, Ontario
Award winning gated Tridel community with friendly people. A 1306 square foot unit has 2 bedrooms, den and two washrooms. This unit has a zero clearance walk out to a 19 foot corner balcony on the 14th floor with a southwest view of the park and Lake Ontario. The primary bedroom washroom has an abundance of storage space, and customized door free, zero clearance walk in shower. Custom eat in kitchen with walk out to the deck, self-closing cabinetry, Corian counters, under mount sink and pan drawers. Living and dining room features crown moulding and California shutters are throughout this unit. Amenities include outdoor pool, outside seating and BBQ, gym, his & her renovated washrooms, exercise room, billiard room, 2 party rooms with kitchen, bar, dance floor, library, high speed internet and infrastructure for electric vehicles. (id:61476)
766 Kenora Avenue
Oshawa, Ontario
A beautifully maintained and move in ready 3+1-bedroom semi-detached unit waiting to be your home. Few reasons not to miss: Ample space for going beyond 3+1-bedroom, hardwood flooring throughout, convenient kitchen with wheels under the island, beautifully designed bathroom, surge protector, safe & sound insulation between upper and lower levels & around both bathrooms and lots of storage cubbies. Not just this, the backyard has a well-maintained lawn, and gazebo provides space for you to relax. Close to city centre, highway and places of interest. (id:61476)
246 Regional 8 Road
Uxbridge, Ontario
Perfectly suited for multi-generational living, this spacious 3+2 bedroom home features a self-contained 2-bedroom in-law suite (approximately 979 sq. ft., as per previous floor plans), complete with a private entrance and dedicated single-car driveway. The primary residence offers approx. 2,901 sq. ft. of bright, functional living space featuring generously sized principal rooms and a stunning central staircase. The main living area seamlessly flows into a sunroom that opens onto an entertainer's dream deck, featuring a custom outdoor bar and a screened-in sitting area, perfect for year-round enjoyment. The private backyard is designed for leisure and entertaining, boasting an above-ground pool, fire pit, and multiple storage sheds, including a powered workshop beside the pool. Recent Updates Include: Steel Roof (2004), furnace and A/C (2022), Kitchen Renovation (2013), Bathroom Updates (2010), Basement Waterproofing (2018), and New Septic Bed (2021). A rare opportunity offering space, comfort, and flexibility for large or blended families in a convenient and serene setting. Convenient access to Highways 404 and 407 makes it ideal for commuters. (id:61476)
103 - 845 Smith Road
Cobourg, Ontario
Welcome to easy, elegant living in the desirable New Amherst neighbourhood. This bright and stylish 2 bedroom, 2 bathroom condo offers the perfect blend of comfort, convenience and modern design all in a location you'll love. Step inside to an open-concept layout with generous natural light, a spacious kitchen with ample storage, and a cozy living area that opens to your own covered balcony which is ideal for relaxing mornings or quiet evenings. The primary bedroom features a full ensuite and walk-in closet, while the second bedroom is perfect for guests, a home office or personal retreat. Enjoy the added bonus of your own garage parking space, a dedicated storage locker, and the peace of mind that comes with low-maintenance condo living. All this, just minutes from Cobourg's shops, parks, cafes and a short drive to Cobourg's fantastic waterfront. Whether you're downsizing, starting fresh, or simply looking to simplify life in a great neighbourhood, this ones a must-see. (id:61476)
303 Byron Street N
Whitby, Ontario
Welcome to this delightful 1.5-storey home nestled in one of Whitby's most charming and established neighbourhoods. Perfectly suited for first-time home buyers or those looking to downsize without sacrificing comfort, this inviting property offers the perfect blend of character, space, and functionality. Step inside to find a warm and welcoming layout, featuring four spacious bedrooms, ideal for families, guests, or a home office setup. The main floor boasts bright living spaces with cozy charm, while the upper level provides added privacy with additional bedrooms and storage. Outside, enjoy a peaceful backyard retreat ideal for gardening, relaxing, or hosting family barbecues. Close to parks, schools, transit, and all the amenities that make Whitby living so desirable, this is a wonderful opportunity to get into the market or simplify your lifestyle in a home full of heart. (id:61476)
38 Apple Blossom Boulevard
Clarington, Ontario
Meticulously maintained and move-in ready, this stunning 4-bedroom home shows true pride of ownership inside and out. Located in a family-friendly neighbourhood, it features a beautifully landscaped front yard with an interlock walkway, lush gardens, and a welcoming covered front porch. The attached 2-car garage includes interior access, spray-foam insulated ceiling, and central vac. Step inside to a spacious foyer with double closet. The bright living room boasts engineered hardwood flooring, crown moulding, and a bay window, and flows into the dining area with matching finishes and a large picture window. The updated kitchen is a chef's dream with quartz countertops, custom backsplash, ample cabinetry, center island with breakfast bar, and a walk-out to the backyard patio. The cozy family room features laminate flooring, a gas fireplace, and a large window. A laundry room and 2-pc powder room complete this level. Upstairs, the oversized primary bedroom offers large windows, a built-in electric fireplace with stone surround and live edge mantle, walk-in closet plus his & hers closets, and a luxurious 3-pc ensuite with heated tile flooring and a tiled walk-in shower. Three additional bedrooms all offer generous closet space, ceiling fans, and large windows. A 5-pc main bath completes the upper level. The finished basement is a show stopper, ideal for entertaining or relaxing. The large rec/games room features laminate flooring, pot lights, above-grade windows, and a built-in electric fireplace. The pool table area flows into a fully equipped wet bar with tile flooring, cabinetry, and bar seating. There's also a dedicated workshop for hobbies and a convenient 2-pc bathroom. Outside, enjoy a full fenced, beautifully landscaped backyard with interlock patio, gazebo, mature maple tree, lush gardens, and a powered shed with workbench, perfect for both entertaining and tinkering. (id:61476)
42 Liberty Street N
Clarington, Ontario
Step into timeless charm with this century home, ideally located within walking distance to downtown Bowmanville and quick and easy access to Hwy 401. This unique property offers both character and versatility, featuring a legal, in-home apartment, perfect for multi-generational living, rental income, or easy conversion back to a single-family residence, simply by opening the already existing door between the units. The main unit welcomes you with an inviting, updated eat-in kitchen, showcasing quartz countertops, sleek stainless steel appliances, a pantry cupboard, and easy-care laminate flooring. The spacious living room, with laminate flooring, is warm and bright, offering comfort and functionality. The 4-piece bathroom highlights a classic clawfoot soaker tub, ideal for relaxing after a long day. Upstairs, you will find two generous sized bedrooms and the added convenience of a second-floor laundry. The separate apartment offers a private mudroom entry, a welcoming living room, a bedroom with a bonus sitting area, an eat-in kitchen with a walk-out to the backyard, its own laundry, and a modern 3-piece bath, providing everything needed for comfortable, independent living. Outdoors, discover a true oasis in the expansive, Zen-inspired backyard. Mature trees, perennial gardens, a tranquil pond with waterfall, and a spacious patio, set the scene for unforgettable entertaining or just for unwinding. With two separate driveways and proximity to schools, shopping, restaurants, transit, the hospital, and more, this home blends old-world charm with modern convenience. (id:61476)
2154 Concession Rd 10
Clarington, Ontario
Welcome to your private retreat set on approx. 2 acres and surrounded by mature trees. this beautifully maintained 5+1 bedroom, 2-storey home offers space, character, and absolute serenity. Tucked away from the road, this property blends warmth and comfort with timeless charm. Step inside and feel instantly at home. The main level features a cozy family room with a vaulted ceiling and walkout to the back deck, plus convenient access to the mudroom and double garage. The sun-filled living room offers broadloom flooring, large windows, and a propane fireplace with a brick surround, perfect for quiet evenings. A formal dining room connects the space with ease, leading into the spacious eat-in kitchen with hardwood floors, two pantry cupboards, undercabinet lighting, and a peek-through into one of the home's most breathtaking features, the sunroom. Magnificent, wall-to-wall windows overlook the peaceful, wooded backyard making the sunroom a true year-round haven. With three skylights, a propane fireplace, and walkout to the deck, it's the perfect place to enjoy morning coffee, a good book, or a quiet moment with nature as every season brings a new view. The main level also features a 2-pc powder room and a generous, primary bedroom with walk-in closet and 3-pc ensuite. Upstairs, you'll find four more bright bedrooms, all with hardwood floors. One features a sliding door look-out, its own 3-pc ensuite, and a walk-through to an adjoining room ideal as a nursery, home office, or creative space. The partially finished basement adds even more versatility with a large rec room, an additional bedroom, laundry, and a spacious storage area with four closets. Enjoy The large back deck, flagstone patio, and an approx. 10x16 ft storage shed all surrounded by mature trees that offer unmatched privacy and calm. This is more than a home, it's your personal escape. (id:61476)
427 - 50 Lakebreeze Drive
Clarington, Ontario
Offers anytime! This sought after TOP FLOOR unit is one of the largest units in the building with many high end updates $$ and has one underground parking spot, one locker for extra storage, and the convenience of two elevators in the building. Move right in to this beautifully upgraded, 2-bedroom condo offering modern elegance and functional design in the desirable Port of Newcastle waterfront community. Enjoy lakeside living with nearby parks, a marina, and scenic trails along the shores of Lake Ontario. The welcoming foyer features a double closet, leading to a sleek kitchen with quartz countertops, a stylish backsplash, and a large island with a waterfall-edge breakfast bar. Stainless steel appliances complete the space. The open-concept living area features luxury vinyl plank flooring and a walk-out to a spacious balcony. The primary bedroom is a serene retreat with a custom built-in headboard with shelving for extra storage, a walk-in closet with custom organizers and pull-out laundry hampers, plus a second double closet with custom organizer. The spa-like ensuite includes a walk-in shower with a glass door, tile floor and walls. The second bedroom includes a closet and a built-in desk, ideal for remote work or study. A convenient, in-suite laundry closet adds to the functionality. Enjoy access to the Admirals Clubhouse, offering an indoor pool, theatre room, exercise area and lounge. With high-end finishes, thoughtful upgrades, and a prime location, this condo offers the perfect balance of style and comfort, ready for you to move right in. (id:61476)
243 Garrard Road
Whitby, Ontario
Stunning brick bungalow nestled on a mature 75x200 ft lot with detached insulated garage/workshop with hydro! Inviting curb appeal, driveway parking for 4, lush gardens including privacy cedars, 2 tier composite deck with built-in seating, custom garden shed plus additional garage with separate den area with sliding glass walk-out to the backyard oasis! Inside offers a sun filled open concept main floor plan featuring extensive crown moulding, pot lights, gleaming hardwood floors, & impressive great room with picture window overlooking the front gardens. Gourmet kitchen boasting butcher block counters, centre island with granite counters & breakfast bar, pantry & ceramic floors. Spacious dining area with custom sliding glass walk-out to the entertainers deck. 3 generous bedrooms, all with great closet space! Room to grow in the fully finished basement with above grade windows, 4th bedroom/office with built-in desk, 3pc bath, cold cellar & rec room with elegant wainscotting, cozy gas fireplace & beautiful built-in entertainment unit. Situated steps to schools, parks, big box stores, transits & more! Freshly painted in fresh neutral decor, this home truly exemplifies pride of ownership throughout! (id:61476)
32 - 1310 Fieldlight Boulevard
Pickering, Ontario
Beautiful Townhome In Quiet, Family-Friendly Neighbourhood, End Unit. Open Concept Living Room With Large Picture Window Providing Natural Light, The Cathedral Ceiling In The Living Room, The Separate Dining Room Overlooks The Living Room. Updated Kitchen With Granite Countertop, Updated Bathrooms. Ductless Air Conditioning/Dehumidifier And Gas Fireplace Provides Great Efficiency. Laminate Throughout. Finished Basement With Walkout To Private Patio. Fenced Backyard, Private Drive, Built-In Garage. Located In A Family-Friendly Community, Minutes To Pickering Town Centre, Hwy 401, A Large Park With Playground, Schools, And Go Transit. Close To Pickering Waterfront, Trendy Cafes, Shops, And More (id:61476)
26 Mclellan Drive
Clarington, Ontario
Welcome to 26 McLellan Dr., Courtice Nestled in a well-established, family-friendly neighbourhood, this charming brick home has been lovingly maintained by its original owner and is ready for the next chapter. Featuring a bright and cheerful atmosphere, the home offers a spacious and functional layout with plenty of room for the whole family whether you're entertaining guests or enjoying quiet evenings in. Step inside to a large, inviting foyer that sets the tone for the rest of the home. The updated kitchen boasts refreshed cabinetry and newer flooring, which extends into the dining room and breakfast area. The finished basement provides additional living space, ideal for a family room, home office, or recreation area. Enjoy the convenience of direct access from the double garage into the home. The backyard is fully fenced and private perfect for kids, pets, or weekend barbecues. Cozy up in the family room with the warmth of a wood-burning fireplace, which can easily be converted to gas if preferred. Don't miss your chance to create new memories in this beloved family home starting this spring and summer! (id:61476)
4 Blanchard Court
Whitby, Ontario
Well-Maintained Detached 3-Bedroom Home on a Quiet Court in a Desirable Family-Friendly Neighbourhood. Bright, Open-Concept Main Floor with Modern Finishes and Hardwood Throughout.Custon Kitchen with Quartz Counters, Undermount Sink, and Premium Stainless Steel Appliances.Large Driveway with No Sidewalk-Fits 4 Cars. Spacious Backyard with BBQ Deck, Interlock Front Patio, and Direct Garage Access. Stylishly Updated Bathrooms, Quality Upgrades Throughout.updated front and back sliding door also garage door, too many updates to mention. ** This is a linked property.** (id:61476)
285 Stephenson Point Road
Scugog, Ontario
Renovated, improved and lovingly cared for this property. Truly a unique home located on a deep, south facing, lot with 80' of water frontage. Easy enjoyment of fishing/boating/snowmobiling/ice hockey on a sheltered area of Lake Scugog. The custom compass star marks the heated portion on the driveway. Walk the landscaped entrance to the double front door of timeless design. The living room has wall-to-wall windows overlooking the lake and pool. The walkout to the balcony provides a sheltered spot for your morning coffee. The kitchen is spacious and renovated with high-end appliances & granite counters. Hardwood flrs throughout the main level. The primary bdrm has a 5pc ensuite with large steam shower. Walkout from the main fl family room to the covered BBQ entertainment area which also provides access to the 20x44 loft over the detached garage. The loft is perfect for work space or party room with built-in sound. The comfortable & family friendly walkout bsmt boasts a brick wood-burning fireplace and overlooks the inground pool and patio. A total of 5 fireplaces add warmth to this spacious home no matter what the weather. Outside the landscaped lot gently slopes down to the waterfront. Mature trees and cedars make it private. Two heated garages with 4 access doors & room for 5 cars will intrigue any car enthusiast. Truly worth a look as this home shows pride of ownership on all levels. Situated on a quiet dead-end street. Be in before summer to enjoy all this home has to offer! See attached list of improvements. (id:61476)
835 Port Darlington Road
Clarington, Ontario
Luxury Lakeside Living at Its Finest! This extraordinary corner-unit estate boasts UNOBSTRUCTED LAKE VIEWS almost every angle, including a charming PORCH, spacious DECK, three private BALCONIES, and a spectacular ROOFTOP TERRACE perfect for entertaining or unwinding in serenity. Designed with elegance and comfort in mind, this home offers a PRIVITE ELEVATOR from the ground level to the rooftop, making every floor easily accessible. Inside, enjoy bright and expansive bedrooms, a sleek open-concept kitchen, and seamless flow through the dining and living room - Full of natural light. With TWO LAUNDRY areas (main and third floor). You'll enjoy direct access to scenic trails, lush parks, and breathtaking waterfront views. Just 1 minute from Highway 401, shopping, dining, and all essential amenities. (id:61476)
2 Taunus Court
Clarington, Ontario
Gorgeous Custom Bungaloft on 1.16 Acres in Prestigious Bowmanville Neighbourhood. Welcome to this exceptional, custom-built bungaloft, located on a court and serviced by natural gas. From the moment you arrive, the attention to detail is unmistakable. The exterior showcases timeless craftsmanship with custom stonework, copper accents, marble sills, and soaring rooflines that combine to create stunning curb appeal. Step inside to discover a bright and airy open-concept layout that perfectly balances elegance with comfort. The main living space features solid hardwood floors, recessed lighting, and a great room with cathedral ceiling and nat gas fireplace. The freshly renovated gourmet kitchen is a true centerpiece, complete with full-height glass cabinetry, Corian countertops, walk-in pantry, and stainless steel appliances. A sunny breakfast area opens to a charming sunroom, ideal for your morning coffee or a quiet retreat. Main floor also includes a beautifully updated laundry/mudroom and well-appointed bedrooms, each offering private or shared access to ensuite bathrooms for optimal convenience. Upstairs, the spacious loft is a standout feature, offering endless flexibility. With vaulted 10-foot ceilings, a skylight, gleaming hardwood floors, natural gas fireplace, and its own 3-piece ensuite. This large space is perfect as a family room, home office, or private in-law suite! Property offers ample space for children to play, room to build a shop or pool, gardening, or simply enjoying the outdoors. The covered patio provides a perfect spot for year-round entertaining. Freshly finished basement adds custom glass office, Wet bar, Engineered hardwood flooring, huge bedroom, and fitness space. Located just minutes from Bowmanville's vibrant urban center, two golf courses, and the Bowmanville Valley Conservation Area, this home offers the ideal balance of serenity and accessibility. Quick access to Highways 401 and 407/418. Roof 2018, Furnaces 2016, A/C 2019. (id:61476)
57 Croxall Boulevard
Whitby, Ontario
This handsome & stately Victorian style home is turning heads for all the right reasons! Located in Brooklin on a sought after street & neighborhood, sits on a premium lot & oozes curb appeal with its charming front porch, professional landscaping & timeless architecture! This home has been meticulously cared for & has had many updates! Step inside to over 2500 sq ft of updated elegance featuring crown moulding, updated light fixtures, California shutters, updated door hardware & so much more! The heart of the home is a spacious, bright kitchen with a centre island, bkfst bar & sunny eat-in area, all overlooking a much coveted sunken FR that is perfect for relaxing whilst the formal LR & DR boast open & airy spaces ideal for entertaining! The kitchen cabinets to be refaced with white shaker cabinet doors (before closing) which will compliment the classic white backsplash & granite countertops! Convenient main floor laundry room has been updated with lots of cabinets, granite counter top, S/S sink so the chore of doing laundry is now a welcomed activity! 4 spacious bedrooms with newer laminate flooring! Primary bedroom offers an area ideal for a cozy retreat! The primary ensuite offers a spa like atmosphere with its large glass marble shower with built in bench, freestanding tub, & new vanity with marble counter! All bathrooms have been updated including raised toilets! The professionally finished basement design provides for various activity areas - exercise, games, TV & movie watching, wet bar, plus a separate room convenient as an office/study, + 3 pc bath & ample room for storage! The gated backyard provides lots of room for play or entertaining, + 17' Dynasty Swim Spa with Belagio package 2024! Furnace & A/C Dec. 2024, HWT Jan. 2025 (Owned), Roof Shingles (approx) 2017, New asphalt driveway Aug/24. Walking distance to great schools, parks & local amenities! Easy access to public transit, 407/412/401! (id:61476)
201 - 50 Mill Street N
Port Hope, Ontario
Excellent 2 Bedroom 2 Bath Condo Located In Port Hope Beside The Ganaraska River And A Short Walk To Downtown Stores, Restaurants And The Capitol Theatre. A Bright Open Concept Layout This Unit Has Been Freshly Painted And Cleaned. Features A Great Room With Walkout To Large Balcony, Primary Bedroom With 4Pc Ensuite And Two Full Closets, A Den That Could Be Used As A Storage Room Or Home Office Space, Updated On Demand Water Heater (2022) And More. Unit Has Underground Parking For 2 Vehicles ( Tandem ) And A Storage Locker. All Measurements Are Approximate. Parties To Acknowledge Port Hope Area Initiative. (id:61476)
184 Shipway Avenue
Clarington, Ontario
Live Where Every Day Feels Like A Getaway, Welcome To The Port Of Newcastle. Tucked In The Heart Of The Port Of Newcastle And Just Steps From The Waterfront Trails And Sweeping Views Of Lake Ontario, This 3+1Bedroom Stunner Is The Kind Of Home That Doesn't Just Check Boxes, It Raises The Bar. Inside, The Kitchen Has Been Completely Reimagined With Premium Cabinetry, Sleek Quartz Counters, And Seamless Access To A Private, Fully Fenced Backyard Complete With A Garden Shed And Room To Relax, Entertain, Or Just Breathe. The Family Room Blends Comfort And Design Effortlessly, Featuring A Custom Statement Wall That Anchors The Space And Invites Conversation. Upstairs, The Primary Suite Feels More Like A Retreat: Walk-In Closet, Private Balcony For Slow Mornings With A Coffee In Hand, And A Beautifully Upgraded 5-Piece Ensuite With A Soaker Tub And Glass-Enclosed Shower. Two Additional Oversized Bedrooms And Another Fully Renovated 3-Piece Bath Complete The Second Level. Each Room Thoughtfully Designed With Space And Flow In Mind. Need More Room To Live, Work, Or Play? The Finished Basement Delivers: An Expansive Family Zone, A Fourth Bedroom, Yet Another Full Bath, And A Smart Layout That Wastes Zero Space. Tons Of Storage, Fully Functional, Totally Flexible. Extras? Of Course. The Garage Was Professionally Spray-Foamed (2021). The Attic Was Re-Insulated (2021). Furnace Upgraded (2022). The Driveway? Upgraded With Durable, Low-Maintenance Rubaroc. This Home Was Built For Both Comfort And Confidence. Plus, You're Just Minutes From Beautiful Waterfront Walking Trails, Shopping, Entertainment, Transit, And Amazing Restaurants.---Let me know if you'd like a shortened version for a feature sheet or social caption. Roof (2018), Windows: Triple Pane Argon Filled (2019, Lifetime Warranty), Custom Shed (2020), Epoxy Garage Floors + More! ** This is a linked property.** (id:61476)
739 Regional Rd. 13 Road
Uxbridge, Ontario
WELCOME TO YOUR PRIVATE OASIS !! THIS LOVELY 4-LEVEL SIDESPLIT SITS ON A LARGE LOT WITH INGROUND POOL & SPILLOVER SPA.GROUND LEVEL OFFERS FAMILY ROOM WITH STONE FIREPLACE & WALKOUT TO PATIO, 4TH BEDROOM, LAUNDRY & 2 PC. BATH. MAINLEVEL OFFERS AN OPEN-CONCEPT LIVING/DINING ROOM, AN AMAZING KITCHEN W/EXTENSIVE CABINETRY, LARGE ISLAND & GRANITECOUNTERS. DINING ROOM HAS A W/O TO THE SOLARIUM WITH HOT TUB WHICH OVERLOOKS THE PRIVATE FENCED YARD. 2ND LEVEL FEATURES PRIMARY BEDROOM WITH 3PC ENSUITE, PLUS 2 ADDITIONAL BEDROOMS AND 4PC. BATH. THE INSULATED 2 CAR GARAGE &GENERAC GENERATOR RENDER THIS HOME COMPLETE! THIS LOVELY HOME OFFERS APPROX. 3000 SQ. FT OF FINISHED LIVING SPACE WITH A VERY DESIRABLE AND FAMILY FRIENDLY FLOOR PLAN. DON'T MISS OUT ON THIS ONE!! **EXTRAS** New Hot Water Tank 2024 (owned); Basement finished 2024; New Pool liner 2022, Shingles 2022 (solarium shingles 2016); Generac Generator 2016. Central VAC and attachments (id:61476)
47 Vineyard Avenue
Whitby, Ontario
Client RemarksLuxurious Home in Highly Desirable Williamsburg Community! This Exceptional Residence Boasts: a 2-Car Garage, 4-Car Driveway, 95% Brick Exterior, Ceramic Tile Main Foyer, 9-Foot Ceilings on the Main Floor, Soaring 20-Foot Ceiling in the Great Room, Hardwood Flooring Throughout the Main Level, Granite Countertops in the Kitchen, High-End Stainless Steel Appliances, Eat-In Kitchen Area, Stunning Backsplash, Granite Center Island, Upgraded Cabinets, and Much More! Additionally, There Are $$$ Worth of Window Coverings, a Gorgeous Granite Fireplace, Oak Stairs and Banister, a Library/Office Space, and a Beautifully Designed Layout, among other features! (id:61476)
53 Sandringham Drive
Clarington, Ontario
Welcome to 53 Sandringham Drive! Immaculate well maintained 4 level backsplit in highly sought after Courtice family neighborhood! Main floor features living room and dining room with gleaming hardwood floors and fully renovated bright and sunny eat-in kitchen with walk out to deck! Lots of natural light! Oversized family room on the lower level with gas fireplace and large above grade windows! Master bedroom with new broadloom, double closet, California shutters and fully renovated semi-ensuite with soaker tub and beautiful walk-in shower! Spacious 2nd and 3rd bedrooms with double closets and California shutters! Unfinished basement with lots of potential to finish and extra room for storage! 1818 sq ft of finished living space! Spend your summers in the backyard with fenced 14 x 26 heated inground pool, 2 tier deck with gazebo, surrounded by low maintenance perennials! Freshly painted! A/C! Central vac! 1.5 car garage! Conveniently located close to shopping, transit, rec center, steps to school and more! You don't want to miss out on this one! Updates: Roof/23, A/C/18, Furnace/approx 10 yrs, Pool cover and liner/19, Pool filter/18, Concrete around pool and piping/19, new fencing/23, broadloom in primary and BR 2/25, freshly painted/25, decks redone over last 5 years (id:61476)
177 Wilkins Crescent
Clarington, Ontario
Nestled in a quiet, family-friendly community, this spacious and bright home offers open-concept living with a versatile layout. Featuring a combined living/dining room and a cozy family room, there's plenty of space for both relaxing and entertaining. Enjoy the convenience of direct garage access and a main floor powder room. The sunlit kitchen walks out to a large fully fenced backyard perfect for summer gatherings with a gas BBQ hook-up already in place. Upstairs, the generous primary suite includes a walk-in closet and a 4-piece ensuite with a separate soaker tub. The large, partially finished basement provides even more room to grow. An oversized garage and double driveway offer ample parking. (id:61476)
12 Hickman Road
Ajax, Ontario
Welcome to this beautifully upgraded freehold end-unit townhome offering over 2,300 sq ft of finished living space in one of South Ajaxs most desirable lakefront communities. Thanks to its unique end-unit build and layout, this sun-filled home features extra windows that bring in abundant natural light, enhanced privacy, and a more spacious feel throughout. The main floor boasts an open-concept layout with 9' ceilings, upgraded pendant lighting, high-efficiency LED fixtures, and rich wood floors. The modern kitchen includes an extended pantry, breakfast bar, and overlooks a vaulted dining area. The living room is highlighted by a soaring 20-foot ceiling that creates a grand yet welcoming atmosphere. Upstairs, the generous primary suite offers separate his & hers closets and a 4-piece ensuite with a deep soaker tub and separate shower. Two additional bedrooms and a convenient second-floor laundry room add to the homes comfort and functionality. The professionally finished basement includes a full bedroom, 3-piece bathroom, spacious living area, cold cellar, and plenty of storageideal for guests, family, or a home office. Outside, enjoy full front-yard interlocking for added curb appeal and additional parking. Located just minutes from Hwy 401, Ajax GO Station, top-rated schools, parks, shopping centres, and public transit, with the lake, waterfront trails, and vibrant outdoor spaces all within walking distance. This is your chance to own a stylish, turnkey home in one of Ajaxs most sought-after communities by the lake. (id:61476)
34 Peter Hogg Court
Whitby, Ontario
No Neighbors Behind! The Summer Deal is Waiting For You, Buy This Just Over 3 Years Old Full Brick, Beautiful, Spacious And Huge 4 Bedroom & 3 Bathroom Semi Detach Offering Almost 2300 Sqft Above Grade Plus Basement Unfinished Approximately 1200 Sqft with Loads of Potential. Enjoy All the Benefits of Living in a Detach in Here As this House has It All - Living Room, Family Room, Dining Room, Breakfast Nook, Upper Level Laundry. Along with all This House Comes With Tons of Upgrades Such As Amazing 9ft Ceiling, Hardwood Stairs, Stainless Steel Appliances and Many More. An Open Concept Layout with a Built in Upgraded Electric Fireplace in the Family Room. Fabulous Chefs Eat-in Kitchen. The Large Windows through out the House Bring in Ample Natural Light. The Primary Bedroom Comes With its Own Ensuite And Walk In Closet. On The Exterior there is Ample Parking Space with No Sidewalk. Location is Perfect for Commuters as it's Close to 401, 412 and 407, Fantastic School District Area, Transit is Within Walking Distance, 8 Min to Whitby Go Station, 10 Min to Many Beautiful Beaches & Trails, New Whitby Urgent Care Health Centre. The perfect balance of suburban tranquility and urban convenience. Backyard FenceNo (id:61476)
1762 Autumn Crescent
Pickering, Ontario
Welcome to your dream home nestled on a beautifully landscaped ravine lot! Truly a Nature Lover's Paradise! Enjoy peace and privacy in your backyard oasis featuring lush perennial gardens, a tranquil pond with a waterfall, and a walkout to a spacious 4 season sunroom; perfect for morning coffee or relaxing evenings. This lovingly maintained home has been freshly painted and showcases thoughtful updates throughout, offering comfort and style in every room. Located in a warm, family-friendly neighbourhood. You're just a short walk to both Public and Catholic elementary and secondary schools. Explore nearby hiking trails, splash in the local waterpark, or enjoy convenient access to transit, sports fields, shops, and more. Commuters will love being just minutes from both the 401 and 407. Don't miss this rare opportunity to own a slice of nature with city conveniences right at your doorstep. (id:61476)
980 King Street E
Oshawa, Ontario
Welcome to Eastdale. This quaint 11/2 story house sits on a huge lot minutes to the 401, shopping, restaurants, schools and anything else you might need. This large property has not one but two shops on it. The main shop is 24' x 15'. fully fenced in backyard. New furnace 2023. Upgraded electrical panel 2023. (id:61476)
1207 Cactus Crescent
Pickering, Ontario
Detached Home Located In Family-Oriented Prestigious Neighborhood In Pickering. Step Into A Bright And Welcoming Main Floor Featuring Soaring 9-Foot Ceilings And Detailed Crown Moulding Throughout. The Elevated Design Adds A Touch Of Luxury And Enhances The Spacious Feel Of The Home.$$$ Upgrades, Modern Kitchen W/Granite Countertop And Large Centre Island , Open Concept Eat-In Kitchen, Rich Hardwood Flooring Throughout The Main Level, Complete With Stainless Steel Appliances, Luxurious Granite Countertops. And A Convenient Upper-Floor Laundry. The Spa-Inspired Primary Ensuite Features A Glass Shower, A Freestanding Soaker Tub, And A Walk-In Closet That Ensures Both Luxury And Practicality. Conveniently Located On The Second Floor, The Upgraded Laundry Room Features Custom-Made Cabinets That Provide Smart Storage Solutions And A Clean, Modern Look Combining Functionality With Upscale Design. Beautifully Finished One-Bedroom Basement With A Private Entrance Ideal For Extended Family Or Generating Extra Rental Income. Includes A Full Kitchen, Bathroom, Separate Laundry And Spacious Living Area. Enjoy A Fully Upgraded Garage Featuring Built-In Shelving For Optimal Organization And Sleek Spotlights That Enhance Both Function And Style. Perfect For Hobbyists, In Garage A Rough-In For An EV Charger.200-Amp Electrical Service, Access To Garage From Inside Of Home. Close To To All Amenities, Schools, Go Station, Costco, Groceries, Hwy 401,407, Park, Hospital, Shopping, Banks Etc. (id:61476)
2012 - 1435 Celebration Drive
Pickering, Ontario
*WOW* Priced to Sell !! Fabulous 1+1Br on 20th Flr w/ spectacular view of Lake Ontario!! University City Condos 3 (UC3) were developed w/ both young professionals & older demographics in mind as part of a vision for Dwntwn Pickering to become a major hub for jobs & population growth. This brand new unit has open concept layout w/ unobstructed West, South & North views. Unit has +$20K in Builder Upgrades: Flat ceilings, High Gloss Kit & bath Cabinets, Deep Cabinet over Fridge + Side Panel, Under Cabinet Valance, Laminate floors throughout, Mirrored Entry Closet Doors, Upgraded Interior Doors, Frameless Glass Shower in Ensuite in lieu of tub, Waterproof light in Shower. Unit also has a spacious 116 sq ft (approx) Balcony where you can enjoy your favorite book or drink b4 or afterwork looking out across the city to the peaceful and tranquil waters of Lake Ontario. Perfect 4 young professional singles /couples or downsizers, short 2 min walk to Go Station allowing quick commute 2 downtown T.O from this sought after downtown Pickering community. UC3 offers 24 hours concierge, extravagant state of the art gym facilities, a party hall that feels like a high end venue for all of your party/gatherings, an exceptional game/entertainment rooms, sauna & outdoor swimming pool. Large outdoor terrace with cabanas & BBQs. UC3 is mins to 401, short drive to Marina, Beachfront Park & trails, 3 min Drive to Pickering Town Centre with many Big Box stores or easily Walk over using the Pedestrian Bridge @ Go Station. Not far is the Pickering Recreation Complex with 2 Indoor Pools, Ice skating, Group classes and more. Pickering is preparing to be the next hot spot 2 live in GTA East. Do not miss your chance to own one of the best condo communities in Pickering!! (id:61476)
1268 Salmers Drive
Oshawa, Ontario
Welcome to 1268 Salmers Drive A Stunning Home in Prestigious North Oshawa! This 2600+ sq. ft. all-brick detached home, built by the award-winning Great Gulf Homes, is move-in ready and designed for both luxury and entertainment. Whether you're enjoying the custom basement bar in winter or hosting summer gatherings on the spacious two-tier deck with an above-ground pool, this home offers endless enjoyment. The freshly painted main floor features an open-concept kitchen with granite countertops, a breakfast bar, stainless steel appliances, and ceramic flooring. It also includes a home office, formal dining area, and a bright living room. Upstairs, four large bedrooms await, including a primary suite with new vinyl plank flooring. The fully finished basement is a highlight, boasting a custom wet bar with a Kegerator, dishwasher, and bar fridge, plus a cozy entertainment space. The private backyard oasis completes this entertainer's dream. Book your showing today! (id:61476)
27 Wilmot Trail
Clarington, Ontario
Discover the perfect blend of comfort, style, and tranquil living in this stunning 1,575 square foot bungalow, nestled within the sought-after Wilmot Creek adult lifestyle community in Newcastle. Designed for those who cherish an active yet peaceful retirement, this home offers an unparalleled opportunity to enjoy life with breathtaking, unobstructed views of Lake Ontario right from your doorstep. Step inside to find a beautifully updated horseshoe-shaped kitchen, perfect for culinary enthusiasts, featuring modern finishes and ample cabinet space to entertain guests or enjoy quiet mornings with a lakeside sunrise. The open and airy layout flows seamlessly, connecting two spacious bedrooms and two full, tastefully renovated bathrooms ensuring convenience and privacy for you and your visitors. With direct, panoramic views of Lake Ontario, this home invites you to unwind and soak in the natural beauty that defines this vibrant community. Whether its a morning coffee on your patio or an evening stroll along the waters edge, every day feels like a retreat. Wilmot Creek offers an exceptional lifestyle with resort-style amenities from golf and swimming to social clubs and scenic trails all tailored to an active 55+ community. Located just minutes from Newcastle's charming downtown and a short drive to the GTA, this is your chance to embrace lakeside living without sacrificing convenience. Don't miss this rare gem a move-in-ready bungalow where every detail has been crafted for enjoyment and ease. Start living the Wilmot Creek life you've always dreamed of! (id:61476)
674 Osborne Street
Brock, Ontario
Welcome to 674 Osborne Street in Beaverton. A beautifully cared-for 4-bedroom, 2-bathroom bungalow that perfectly blends comfort, space, and functionality. Situated on an impressive 83 x 225 in-town lot, this home features a bright and inviting main floor with large windows, updated hardwood flooring (2015), and a modern eat-in kitchen with vaulted ceilings, renovated in 2018. Three comfortably sized bedrooms and a centrally located, refreshed four-piece bathroom complete the main level. The finished walkout basement offers even more living space with a generous rec room featuring a cozy gas fireplace, a fourth bedroom, a second full bathroom, a laundry area, and plenty of storage. From here, step directly out to the west-facing backyard, perfect for evening relaxation and sunset views. Recent updates include new porch posts, a new front door, a walkout basement door, updated bedroom windows, new soffit and fascia, fresh paint, and updated basement flooring. The attached 33 x 22 heated garage/workshop is ideal for hobbyists or tradespeople, with its own electrical panel and furnace. A poured concrete pad supports a shed with upper-level storage, adding even more utility. The home is equipped with 100-amp breakers, a separate panel in the garage, and services including water, natural gas, and hydro. Located just a short stroll from Lake Simcoe and close to schools, parks, and downtown Beaverton. This property also features dual driveways (one off Osborne Street and one off Murray Street) providing excellent access and parking. With its thoughtful updates and spacious layout, this home is ready to welcome its next chapter! (id:61476)
75 Turnberry Crescent
Clarington, Ontario
Move in Ready with a Flexible Closing. This attractive and updated 3+1 bedroom Open Concept Home has a lot to offer. Features include a Main Floor Laundry, Updated Kitchen with Island, W/O from Dining area to Deck + Extra Large Fenced Yard with Above Ground Pool and No neighbours Behind. Upper Floor Bedrooms come with Broadloom and Mirrored Closets. The Basement is currently an Accessory Studio apartment - a self-contained unit that includes a Kitchen, 4 pc Bath, Laundry, Living Area and a Murphy Bed. The Basement has a separate side entrance. The home can be easily converted to a single-family dwelling if needed. Roof (8 yrs), HWT owned (3 yrs), Windows (10+ yrs), Front Deck (2025). ** This is a linked property.** (id:61476)
2033 Nash Road
Clarington, Ontario
This Exquisitely Crafted, Custom-Built 6-Bedroom Masterpiece Is 5,547 Sqft, Only 1 Year Young & Situated On A Spacious 4-Acre Lot In The Heart Of Bowmanville, Showcasing Unparalleled Quality In Every Detail. Exterior is Brick & Stone Fashioned W/465 Gemstone Soffit Lights Complemented By Triple-Pane Windows Throughout, This Home Sets A New Standard In Building Excellence. Rare Find Bungaloft Features An Insulated Attached 4-Car Oversized Garage & A Detached 2-Car Garage. Upon Entering The 8' Double Door Foyer, One Is Greeted By Opulent Features Such As A 21' Waffle Ceiling W/Powered Chandelier, Diamond 24x24" Tiles W/6" Border, Flared Staircase, & True Craft Panel Mould. B/I Custom Cabinetry, 10' Ceilings W/Hardwired Speakers, Manhattan Crown Ceiling Design, 7" White Oak Flrs, Power Thermal Blinds, 8' Two-Panel Drs, 7" Trim & Casing W/Headers Above All Windows & Drs Add A Touch Of Sophistication Throughout. The Kitchen & Living Rm Seamlessly Blend To Form A Generous Space Offering Picturesque Views. Kitchen Exemplifies Luxury Featuring A 12'x8' Patio Door, 45" Sink, 48" Dual Fuel Range, Side-By-Side Fridge & Freezer, Soft-Close Cabinets W/Crown, Valance & Upper/Under-Cabinet Lighting. Pot Filler Faucet, Quartz Counter/Backsplash, & Two 10.5' Book-Matched Quartz Waterfall Islands W/30" B/I Microwave Drawer & 2 Beverage Fridges Enhance Functionality & Aesthetics. The Living Space Features B/I Cabinets, Fireplace & A Soaring 20' Waffle Ceiling Adorned By Pot Lights, Creating A Perfect Space For Entertaining & Creating Memories. The Dining Rm Features A Fireplace, Full-Size Servery W/Upper & Lower Soft-Close Cabinets, Shelves & Quartz Counter/Backsplash. All Bathrooms Are Fitted W/ Comfort-Height Quartz Vanities While 4 Bedrooms Offer Ensuite Access. Primary Bedroom Features An Adjoined Nursery (Or 2nd Office), Custom 8-Pc Ensuite W/Heated Floor & Wet Room, 2 W/I Closets, Fireplace & 8'x8' Patio Door To A 682 Sqft Deck. Property Tax $13,755.00 To $9,077.10 Due T (id:61476)
119 Lupin Drive
Whitby, Ontario
A rare chance to own a side-by-side Legal Accessory Apartment with excellent income potential. 121 and 119 Lupin Drive are two fully finished homes being sold together as a package ($650,000 Each). Each home offers 3+2 bedrooms and 2 full bathrooms. Inside each unit, you'll find a bright main-floor living area and a fully finished basement that includes a family room, an eat-in kitchen, and above-grade windows that allow plenty of natural light into the space. These well-designed lower levels are perfect for extended family living, guests, or additional rental potential. Both homes feature a private fenced backyard, ideal for outdoor gatherings, activities, or quiet relaxation. Each driveway offers parking for up to four vehicles, providing ample space for residents and visitors alike. Located in a well-connected neighborhood close to schools, parks, public transit, grocery stores, shopping centers, and with easy access to major highways, this is a unique opportunity to own two complete properties in one purchase. Whether you're an investor or looking to accommodate extended family, this rare side-by-side Legal Accessory Apartment offers value, space, and long-term potential. Rental income: 119 Upper - $1,607.42 + 60% of utilities.119 Lower - $1,661.97 all inclusive 121 Upper - $2,450 + 60% of utilities ( but currently 100% since basement is vacant) (id:61476)
121 Lupin Drive
Whitby, Ontario
A rare chance to own a side-by-side Legal Accessory Apartment with excellent income potential. 121 and 119 Lupin Drive are two fully finished homes being sold together as a package ($650,000 Each). Each home offers 3+2 bedrooms and 2 full bathrooms. Inside each unit, you'll find a bright main-floor living area and a fully finished basement that includes a family room, an eat-in kitchen, and above-grade windows that allow plenty of natural light into the space. These well-designed lower levels are perfect for extended family living, guests, or additional rental potential. Both homes feature a private fenced backyard, ideal for outdoor gatherings, activities, or quiet relaxation. Each driveway offers parking for up to four vehicles, providing ample space for residents and visitors alike. Located in a well-connected neighborhood close to schools, parks, public transit, grocery stores, shopping centers, and with easy access to major highways, this is a unique opportunity to own two complete properties in one purchase. Whether you're an investor or looking to accommodate extended family, this rare side-by-side Legal Accessory Apartment offers value, space, and long-term potential. Rental income: 119 Upper - $1,607.42 + 60% of utilities.119 Lower - $1,661.97 all inclusive 121 Upper - $2,450 + 60% of utilities ( but currently 100% since basement is vacant) (id:61476)
202 - 2635 William Jackson Drive
Pickering, Ontario
Discover the perfect balance of style, space, and functionality in this beautifully maintained 3-bedroom, 3-bathroom condo townhome. With a smart, versatile layout and a host of thoughtful upgrades, this home is ideal for families, downsizers, or professionals seeking comfort and convenience. The main living floor features a bright and open-concept space with upgraded laminate flooring and large windows that flood the area with natural light. Enjoy a warm, inviting ambiance enhanced by pot lights in the living room and a striking chandelier above the kitchen island. The kitchen shines with a sleek, new backsplash and plenty of prep and storage space perfect for daily living and entertaining alike. One bedroom is conveniently located on the main floor, ideal for guests, a home office, or multigenerational living. Upstairs, you'll find two generously sized bedrooms, including a spacious primary suite with its own private ensuite. With three full bathrooms, one on each level, everyone enjoys comfort and privacy. This bright, airy, and well-maintained home is move-in ready, offering modern finishes in a well-managed community. Don't miss this opportunity to own a stylish townhome with a flexible layout and great upgrades! Maintenance Fees include internet, gas, water and common area of community. (id:61476)
5090 Baldwin Street S
Whitby, Ontario
Beautiful Unique Custom Home On Large Mature Treed Lot. 3+1 Bedroom, 3 Bath, with Finished Basement. Newer Renovated Kitchen W/ Quartz Countertops & Breakfast Bar(2023), Newer Semi Ensuite 5pc(2023), Laminate Flooring Throughout, Lrg 227' Deep Lot W/ Above Ground Pool. W/O to Large Deck from Dining Room, Garden Shed W/Hydro, and Hot Tub Hookup. 2 Main Floor Kitchens W/ another Wet Bar in the Basement W/ 240 Volt Hookup. 2 In-Law Suite Potentials!! Living Room W/ French Doors & Wood Fireplace. Garage Converted into Room, can Easily be Converted Back. Cozy & Private Backyard Making it the Perfect Spot to Entertain! Minutes From D/T Whitby, Golf Course, Conserv.Area, Restaurants, Shopping, Etc! (id:61476)
2 - 117 Petra Way
Whitby, Ontario
Ideal one level suite in stacked condo townhouse amongst a wonderful community. Amazing location only a short drive to either 401 or 407 and walking distance to so many amenities including Community Ctr, Shopping, Loads of Restaurants, Big Box Stores, Library & Several Plazas Nearby. Well maintained exterior & grounds make it a pleasure to take in the outdoors & parkette space. Enjoy coming home to an open concept design with stylish kitchen, newer s/s appliances, breakfast bar & bright living room with southern exposure & cozy balcony overlooking the courtyard. Renovated Bathroom with Marble Counter. Very Generous Primary Bdrm fits a King Bed with ease. Added Features are the In-Suite Laundry Room, Storage Room & Underground Parking. An Amazing Value that's Priced to Sell with a Late Summer Closing. (id:61476)
1108 Culross Avenue
Pickering, Ontario
Welcome to this beautifully maintained home in Pickering's sought-after Glendale community! With only one shared garage wall, this property offers the feel of a detached home without the detached price! Inside, you'll find a bright and inviting main floor featuring a spacious kitchen with timeless granite countertops and Stainless Steel appliances. The cozy living room is anchored by a classic wood-burning fireplace perfect for cool evenings and family gatherings. Upstairs, three generous bedrooms provide plenty of space for rest and relaxation. The finished basement expands your living space with a large rec room and a dedicated office ideal for todays work-from-home lifestyle. The backyard is a true outdoor retreat, showcasing a sprawling deck with views of lush, established perennials and still plenty of space to create your own vegetable garden oasis! Set on a quiet street in a clean, family-friendly neighbourhood, this home is close to schools, parks, shopping, and all the conveniences that make it one of Pickering's most desirable areas. (id:61476)
755 Oklahoma Drive
Pickering, Ontario
Attention Builders and Investors: In the Heart of Pickering! Located just minutes from Frenchman's Bay West Park, with easy access to major highways and downtown Toronto. This proposed development spans 49,933.73 sq. ft. on 1.146 acres of prime land, with potential for residential or commercial use. This lot comes with draft plan approval for 27 standard townhouse units. The new owner has the opportunity to redesign the layout, including options like back-to-back townhomes, to potentially increase the total number of units. The property is currently leased to two tenants, a church and a daycare, generating a total annual rental income of $312,000. Both tenants are open to staying but have signed termination clauses, offering flexibility for future development. This site offers an exceptional opportunity for investors or developers. (id:61476)
699 Henderson Drive
Cobourg, Ontario
The time to simplify life and downsize is NOW! And this 2 bedroom, 2 bathroom bungalow townhouse could be just what you have been waiting for!! Enjoy freehold ownership in the tranquil West Park Village Community, close to parks, shopping, restaurants and NHH hospital. The open concept layout features a spacious primary suite with walk-in closet and ensuite bath, second bedroom, full 4 piece bathroom for guests and a combined living-dining-kitchen area that boasts a gas fireplace, quartz kitchen counters and a walkout to private garden patio, surrounded by perennial gardens. Accessed via private rear laneway, the convenient attached single car garage and large driveway can easily accommodate parking for up to 4 vehicles. The sprawling unfinished basement awaits your personal touches while offering plenty of additional storage and a rough-in for a 3rd bathroom. NOW is the time to BUY! So if you are looking for a next chapter full of peace, quiet, convenience and simplicity, then this is the property for you! (id:61476)


