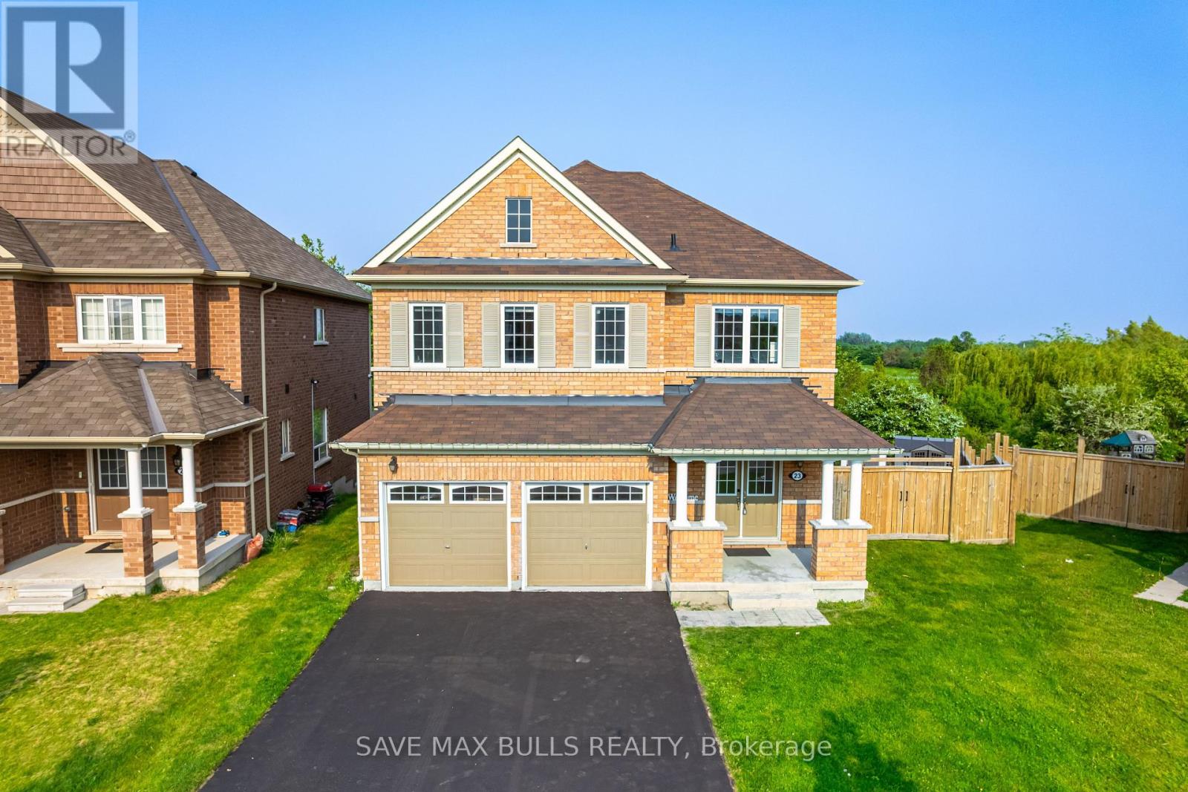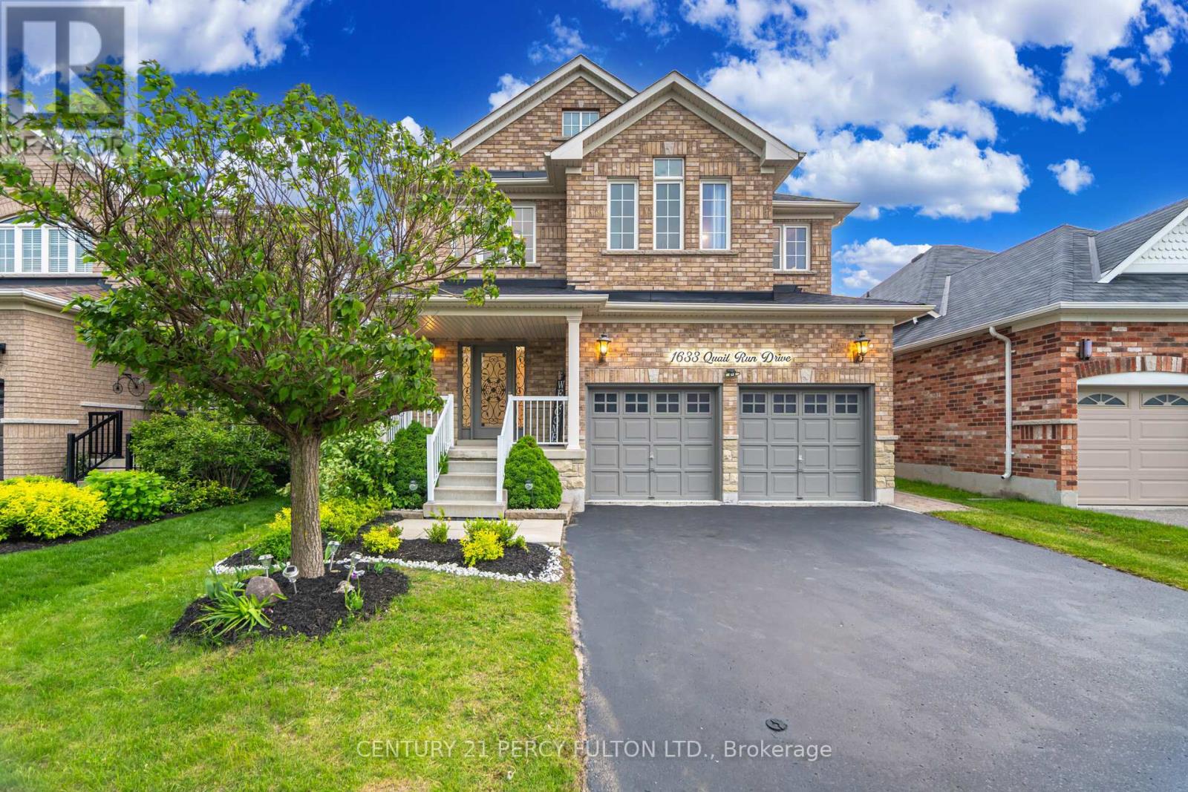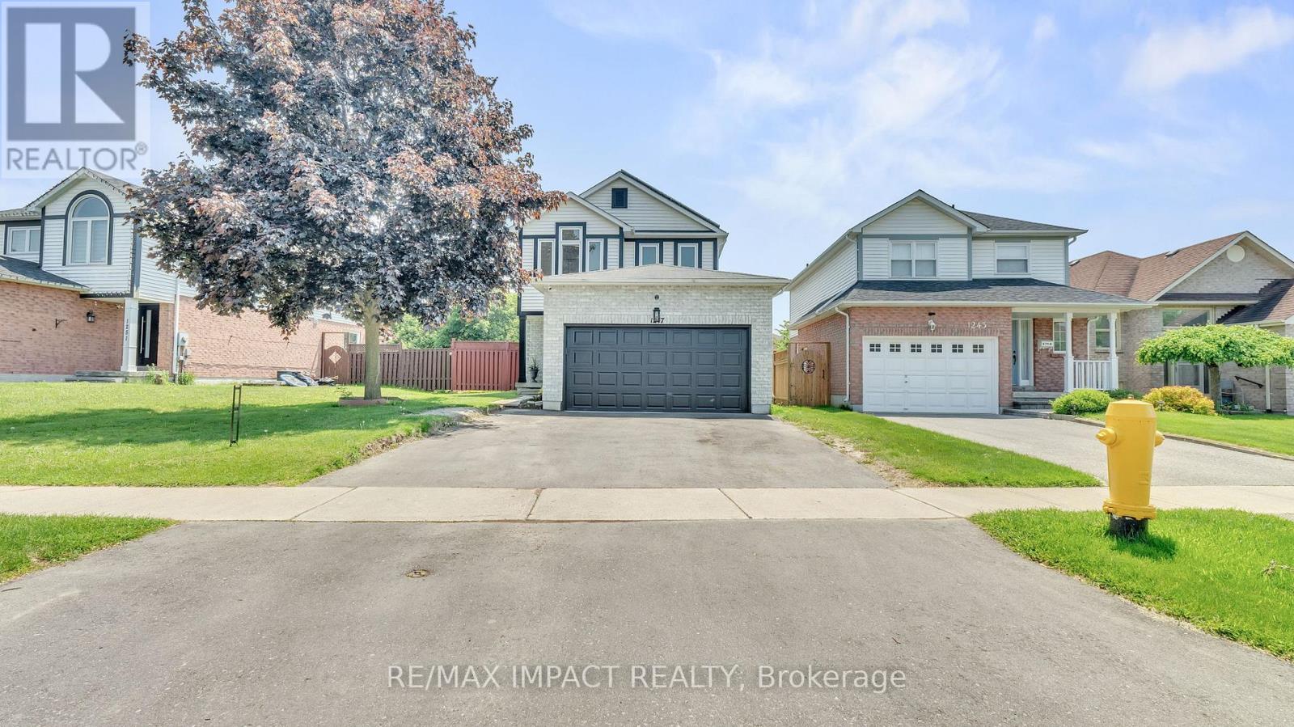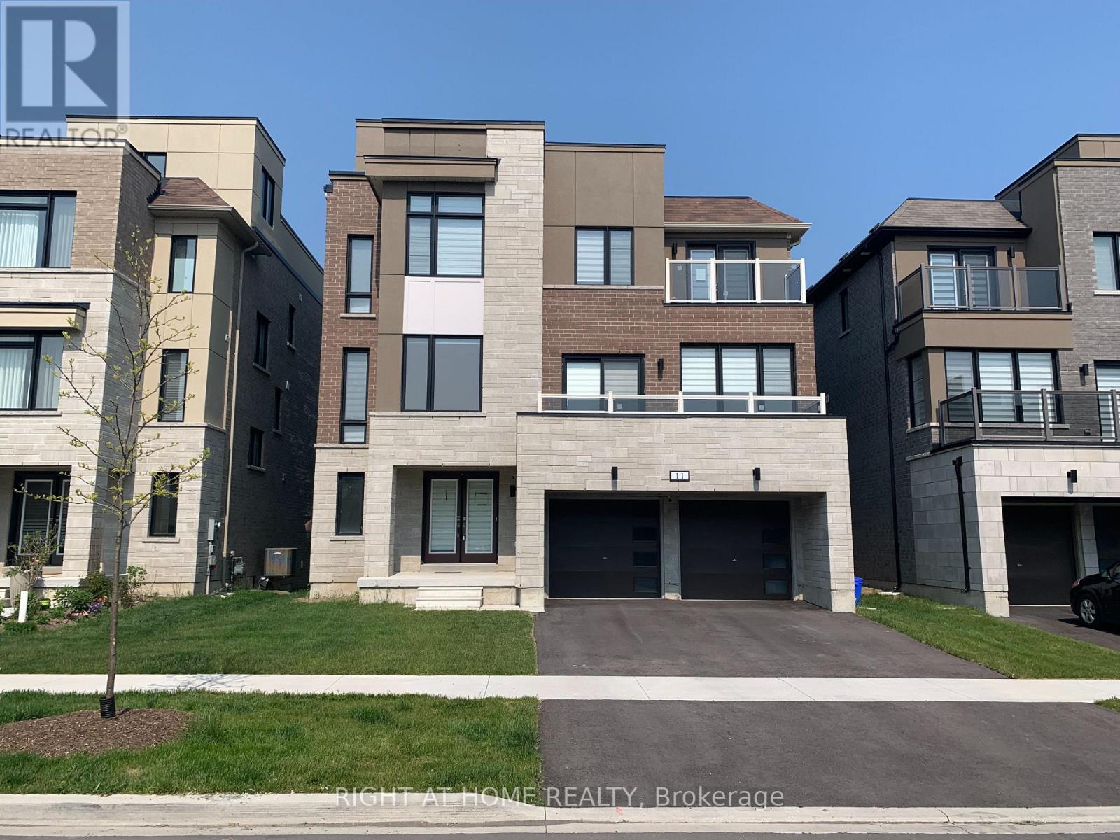23 Kilpatrick Court
Clarington, Ontario
A Rare Opportunity for Multigenerational Living! Discover this beautifully upgraded 2-family home offering over 3,953 sq. ft. of finished living space on a serene pie-shaped lot backing onto protected conservation. Bright and spacious throughout, this home features 4+2 bedrooms, 4.5 bathrooms, and two full kitchens having legal finished basement with separate entrance. The main floor boasts an open-concept layout with stunning ravine views, while the upper level includes a conveniently located laundry room. Located on a quiet court, this professionally landscaped property is just minutes from major highways, top-rated schools, upcoming GO Station, Walmart , Home Depot and Canadian Tire and only under an hour from downtown Toronto (id:61476)
1300 Klondike Drive
Oshawa, Ontario
Welcome to 1300 Klondike Drive, One Year Young, Beautifully Upgraded, All-Brick Detached Home in one of North Oshawa's most sought-after neighbourhoods, facing a peaceful ravine with no front neighbours! This 3-Bedroom, 3-Bathroom home blends modern luxury with everyday functionality and offers builder upgrades throughout, no compromises here! Step inside to a flowing main floor layout ideal for entertaining, featuring a spacious dining area and an inviting living room with Custom Wall-to-Wall Media Unit by California Closets, sleek Hardwood Flooring, and a Stylish Fireplace that adds warmth and sophistication. The Fully Upgraded Kitchen is the heart of the home complete with Quartz Countertops, Stainless Steel Appliances, an Extended Island with Breakfast Bar, and Custom Kitchen Pantry by Closets by Design. A large Breakfast Area flows naturally into the backyard, making it perfect for family living and entertaining. Upstairs, you'll find three generously sized bedrooms and a convenient second floor Laundry Room. The Primary Retreat impresses with Coffered Ceilings, a Custom-Designed Walk-In Closet and a Spa-Inspired Ensuite featuring a Standalone Soaker Tub, Glass-Enclosed Shower, and a Towel Warmer for luxury and functionality. This home also features 200 Amp Electrical Panel, Designated Space for a Side Entrance, 3-piece Rough-in for a Washroom in the Basement, Roller shades and Zebra blinds in all rooms for privacy and style. A Private Fenced Backyard with Rolling Grass and Newly Planted Trees for your summer gatherings. Located in a premium pocket of North Oshawa, you're just minutes from Top-Rated Schools, Parks, Shopping at Smart Centres and Costco, Dining, Delpark Homes Recreation Centre, and Hwy 407 for easy commuting. (id:61476)
1932 Malden Crescent
Pickering, Ontario
Mrs Clean lives here with her attention to details. Tremendous opportunity to own a customized open plan home in demand Glendale neighbourhood. The renovated kitchen with pot lighting, quartz counters undermount sink, pull outs from pantry, situp breakfast bar with stunning hardwood floors. Dining room overlooks the living room with a modern light fixture and pot lighting. The hardwood continues to flow down the stairs and into a spacious sun filled sunken living room featuring floor to ceiling windows & fireplace, walk out to a family sized deck and private treed yard. Seldom found, a two level basement offering cold cellar, laundry room, office and recreation room complete with a bar, bar stools, mirror, bar shelving and electric wall fireplace. This home is on a quiet crescent, well maintained, close to a school, Glendale Park, Pickering Town Center, many grocery stores, restaurants, go train, and easy access to 401. A pleasure to show. (id:61476)
8 Nathan Avenue
Whitby, Ontario
Incredible 5+2 bedroom family home features a LEGAL basement apartment & backyard oasis with stunning saltwater POOL & SPA! Spacious floor plan offering over 3,000 sq ft plus legal basement apartment complete with full kitchen, living room, bedroom + den, above grade windows, 3pc bath & plenty of storage space! Convenient mud room with garage access, separate side access & entry to the basement apartment! The inviting foyer leads you through to the impressive formal living room with soaring cathedral ceilings. Separate formal dining room with french doors & coffered ceilings. Gourmet kitchen with granite counters (2018), granite backsplash, breakfast bar, chefs desk, pantry, stainless steel appliance including gas range & generous breakfast area with walk-out to the pool! Open concept family room with gas fireplace, elegant barn board wall & backyard views. Upstairs offers 5 generous bedrooms including the primary retreat complete with walk-in closet & spa like 5pc ensuite with corner soaker tub. This property was designed for entertaining with a spectacular backyard oasis (2019) featuring 14x28 ft inground saltwater pool with 8x8 spill over 3 season spa, gas bbq line, huge interlock patio & elegant hardtop timber gazebo with bar. Situated on one of Brooklin's most sought after streets, steps to schools, parks, downtown shops & easy 407 access for commuters! (id:61476)
1633 Quail Run Drive
Oshawa, Ontario
Beautiful 4 + 2 Bedroom 5 Bathroom Home in Sought After Neighbourhood of Taunton Oshawa * 3048 Sq Ft * Backs On To Park * No Neighbours Behind * Hardwood Floors on Main & Second * No Carpet * Oak Staircase * 9 Ft Ceilings on Main Floor * Crown Moulding Thru Out * Kitchen With Quartz Counters & Centre Island * Primary Bedroom With Cathedral Ceilings & 6 Pc Ensuite * Entrance Through Garage * 3 Full Bathrooms on Second Floor * Separate Entrance To Finished Basement With Rec Room, 2 Additional Bedrooms, & 4 Pc Bath * Close to Shops, Parks, Hwy 407, Schools (Elsie MacGill with Childcare) & More * Roof (1 Yr) * (id:61476)
805 Batory Avenue
Pickering, Ontario
Welcome to this beautifully maintained raised bungalow, ideally located in Pickering's sought-after Westshore neighbourhood. Backing onto Glen Ravine Park, this home offers peaceful, park-side living perfect for families, pet owners, or anyone seeking a serene natural setting. Enjoy the modern, updated kitchen on the main level, complete with a centre island and granite countertops. The open-concept dining area features a walkout to a spacious, covered deck overlooking the lush park ideal for relaxing or entertaining outdoors. The lower level boasts two walkouts and includes a separate 2-bedroom in-law suite, providing exceptional flexibility for multi-generational living or rental potential. Set on a mature, tree-lined street where pride of ownership is evident throughout the community, this home is just a short walk to the shores of Frenchman's Bay. Conveniently located close to schools, public transit, shopping, and Highway 401, it offers the perfect blend of comfort, location, and lifestyle. Don't miss this rare opportunity to own in a cherished neighbourhood that truly feels like home. (id:61476)
8 St Philip Court
Whitby, Ontario
Absolutely Stunning Detached Home Situated In The Heart Of The Prestigious Williamsburg Neighbourhood, Boasting Over 3,000 Sq Ft Of Luxurious Living Space On A Rare And Serene Ravine Lot With A Spectacular Inground Pool, Double Waterfall Features, And Breathtaking Western Exposure For Sunset Views Plus This Family Home Perfectly Positioned Steps Away From The Iconic Rocketship Park Truly A Dream Location For Families! The Exterior Is Fully Landscaped With Stamped Concrete, Offering A Low-maintenance Lifestyle. Step Inside To An Inviting Open-concept Layout Enhanced By New Gleaming Hardwood Floors And An Upgraded Staircase. The Combined Living And Dining Areas Are Bathed In Natural Light From Oversized Windows. The Spacious Family Room Is Perfect For Entertaining Or Relaxing, Highlighted By Crown Moulding, Large Windows With Ravine Views, And A Coffered Ceiling That Adds Architectural Elegance. The Upgraded Kitchen With Stainless Steel Appliances, A Large Centre Island, Granite Countertops, Stylish Backsplash, And A Breakfast Area With Walk-out To The Elevated Deck Overlooking Your Backyard Paradise. Upstairs, Youll Find Five Spacious Bedrooms, Perfect For A Growing Family. The Primary Suite Offers A 5-piece Ensuite, Walk-in Closet, And Ravine Views. The 4th Bedroom Also Features Its Own 4-piece Ensuite And Walk-in Closet. The Remaining Bedrooms Are Spacious, Each With Large Windows And Ample Closet Space, Providing Comfort And Functionality For Everyone. The Fully Finished Walk-out Basement With A Separate Entrance Offers Endless Possibilities An Ideal Setup For Extended Family, Guests, Or Potential Rental Income. Basement Includes Two Bedrooms And A Kitchen, Providing Comfort And Privacy For A Fantastic Investment Opportunity. This Home Truly Has It All. Located Steps Away From Top-rated Schools Like Williamsburg Public, Parks, Shopping, Restaurants, Hwy 401, 412, And The Go Station. This Rare Offering Blends Location, Lifestyle, And Luxury. Truly A Forever Home. (id:61476)
1472 Gord Vinson Avenue
Clarington, Ontario
Nestled In A Sought-After Family Neighbourhood In Courtice, This Meticulously Maintained Detached Home Exudes Pride Of Ownership From The Moment You Arrive. The Original Owners Have Lovingly Cared For This Stunning 4-Bedroom, 3-Bathroom Residence, Boasting Undeniable Curb Appeal That Will Leave A Lasting Impression. Imagine Pulling Into The Extended Driveway, Leading To A 2-Car Garage And Professionally Landscaped Grounds. Interlock Stone Adorns The Driveway, Both Sides Of The Home, And The Expansive Back Patio, Creating A Sophisticated And Low-Maintenance Outdoor Oasis. Stone Pillars And Steps Grace The Entrance, Leading To A Welcoming Porch And The Elegant Interior Within. Step Inside And Be Greeted By Soaring 9-Foot Ceilings On The Main Floor. The Combined Living And Dining Room Provides A Seamless Flow For Entertaining, While The Family Room, Complete With A Cozy Fireplace, Overlooks The Beautifully Updated, Family-Sized Kitchen, Featuring Stainless Steel Appliances, Quartz Countertops & Backsplash. The Spacious Breakfast Area, Featuring A Center Island & Walk-Out To The Fully Fenced And Landscaped Rear Yard, Is The Perfect Spot For Casual Dining. Upstairs, You'll Discover Four Generously Sized Bedrooms. The Primary Bedroom Is A True Retreat, Boasting A Huge Walk-In Closet And A Luxurious 5-Piece Ensuite Bathroom. The Remaining Bedrooms Are Equally Impressive, Each Offering Ample Closet Space. The Unfinished Basement Presents A Blank Canvas, Ready For Your Personal Touches. With A Bathroom Rough-In And The Potential For A Separate Entrance, The Possibilities Are Endless! Outside, The Interlock Patio, Complete With A Grand Gazebo And Vibrant Flower Beds, Creates The Perfect Setting For Outdoor Relaxation And Entertaining. A Stained Fence Provides Privacy And Enhances The Overall Aesthetic Of This Exceptional Property. **Don't Miss Your Chance To Own This Meticulously Cared-For Home In A Fantastic Location. Schedule Your Showing Today!** (id:61476)
19 Barden Crescent
Ajax, Ontario
Immaculately Maintained Detached Home In Sought After Nestled On Quiet Street In A Desirable North East Ajax. Approx. 1900 sq on 33' wide lot . Very practical layout with separate Living ,Sep family area. This Home Features: 9' ceiling On Main Floor , Hardwood Flooring, Oak Staircase, 3 Spacious Bedrooms and 4 Bathrooms. Pot Lights inside and outside , No carpet !!Finished Basement, Interlocking In The Front. , Kitchen With Quartz counter top ,Tall Cabinets and Stainless Steel appliances ((Gas Stove)), 2nd Floor Laundry Room , Pre wired for Electric car Charger, Ac - 2022 , Attic Insulation -2021 , Back yard with stone Patio and Gazebo , Close To Parks, Ponds, Walking Trails & More! Close To All Amenities, School Minutes To Hwy 401, 412, 407, Public Transit, Ajax Community Centre. Move-in ready home perfect for families seeking comfort, style, and location. Dont miss this exceptional opportunity! (id:61476)
1247 Andover Drive
Oshawa, Ontario
This Fully Renovated, meticulously maintained 3+1 bedroom family home is finished and move-in ready, situated on a fully fenced lot. The residence features New Laminate floors in all bedrooms and fresh paint throughout, with a spacious primary suite offering an ensuite bathroom complete with a soaker tub and separate shower. Fully Renovated Kitchen W/ Brand New appliances and Quartz Countertop, Hardwood flooring and Pod Lights throughout graces the living, dining, and family rooms, while the sunken family room impresses with a cathedral ceiling and gas fireplace. The main level includes formal living and dining areas, along with a convenient laundry room with garage access. The finished basement presents excellent potential with a second kitchen rough-in, a bright fourth bedroom, a generous recreation space, and a full bathroom. Notable updates include new Kitchen counter tops and appliances, New hardwood flooring in the family room, and numerous window replacements. This turnkey property offers exceptional functionality and comfort for discerning Buyers (id:61476)
149 Alma Street
Oshawa, Ontario
Welcome to this charming home nestled in a quiet and desirable area. Open concept main floor offers generous sunlight throughout. Newer Kitchen with ceramic floor and Stainless Steel Appliances. This home showcases Engineered Hardwood Flooring throughout, some newer windows, and the laundry room in the basement offers new carpet tiles for warmth and comfort. Private backyard with deck off the dining room where you can enjoy your morning coffee or an evening with peacefulness. Convenient location close to parks, golf course, playgrounds, walking/biking trail, hospital, school, transit and shopping. Perfect for a First Time Home Buyer, or Young Family. (id:61476)
11 Yacht Drive
Clarington, Ontario
Welcome to one of the most luxurious homes in Bowmanville's prestigious Lakebreeze quiet and safe Community, nestled along the breathtaking shores of Port Darlington. This high-end executive home showcases an expansive 4428 sq. ft. of elegantly finished living space, plus an additional 440 sq. ft. of outdoor rooftop terrace offering unobstructed views of Lake Ontario. This 7-bedroom, 6-washroom masterpiece features a lavish, well-designed open concept layout that balances spacious comfort with upscale sophistication. From the moment you enter, you're greeted by premium finishes, including custom trim and moldings, two fireplaces, and a show-stopping island kitchen with KitchenAid appliances, modern backsplash, and generous cabinetry. Enjoy seamless indoor-outdoor living with three oversized balconies all offering clear lake views perfect for morning coffees, evening sunsets, or entertaining under the stars. Also features a Massive Double car garage with ample space Steps to Port Darlington beach, marina, scenic trails, and waterfront parks, Easy access to nearby Schools, amenities, Hwy 401 and just 45 minutes to Toronto. This home defines coastal luxury living with every detail carefully curated for those who appreciate design, space, and location. Whether for a large family or thinking of income potential, this residence offers unmatched elegance by the lake. (id:61476)













