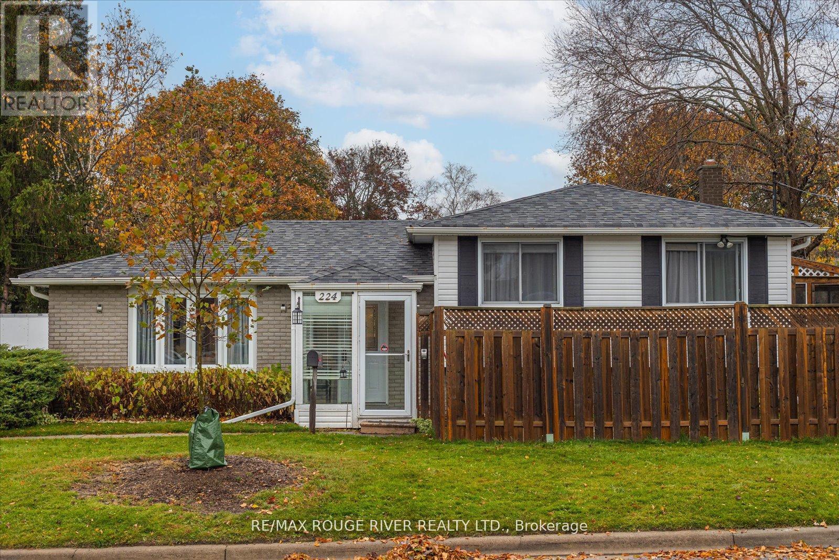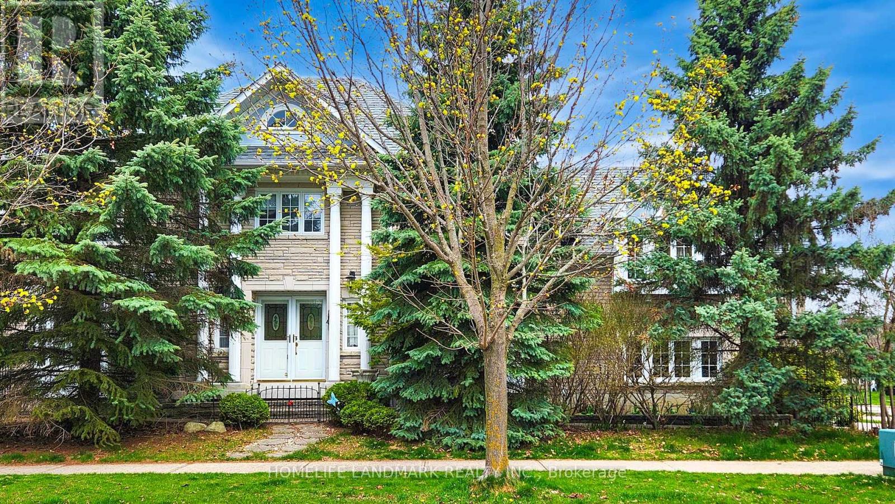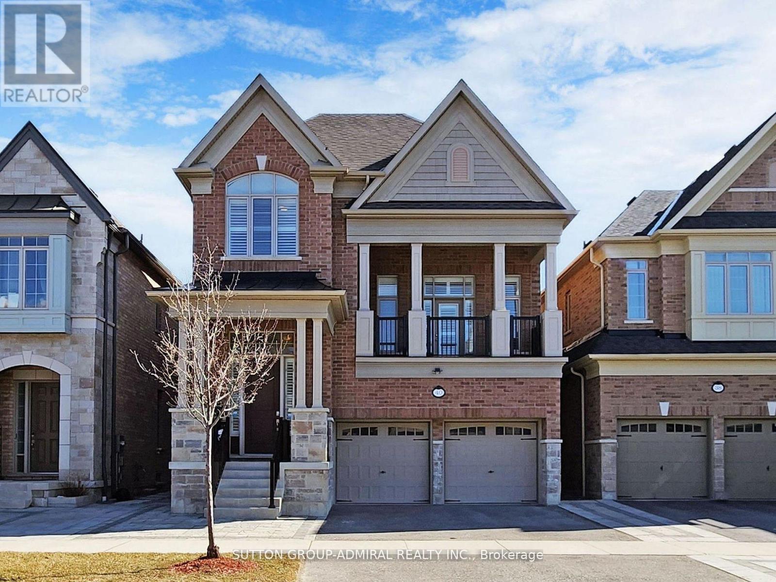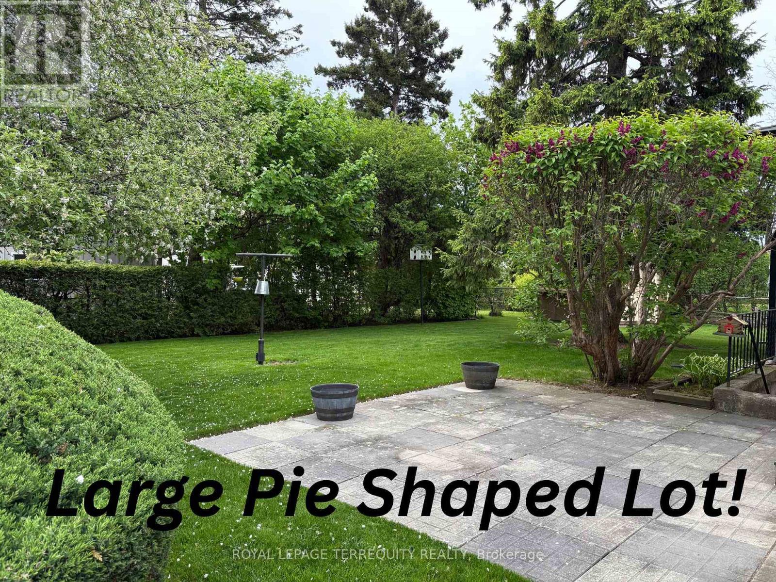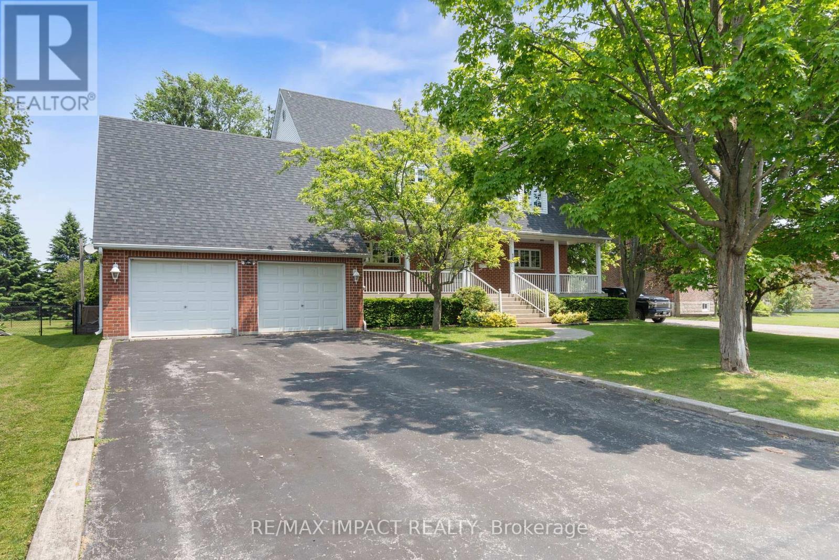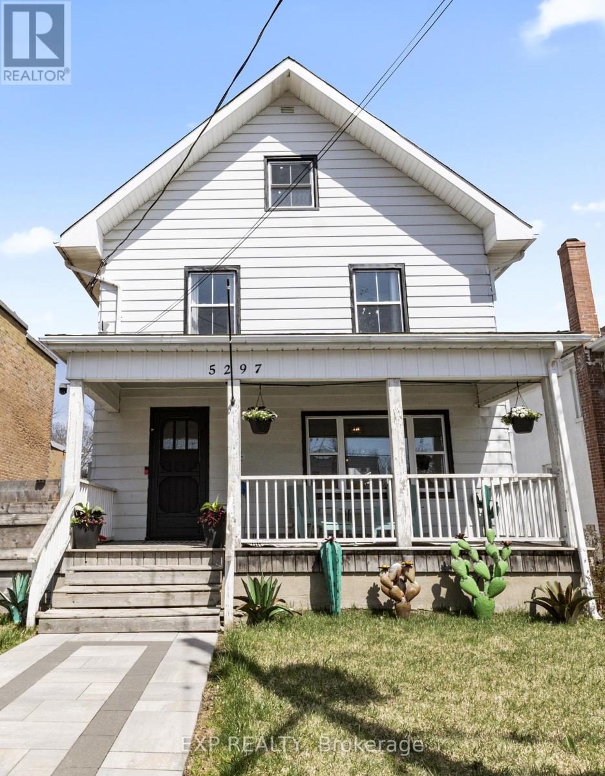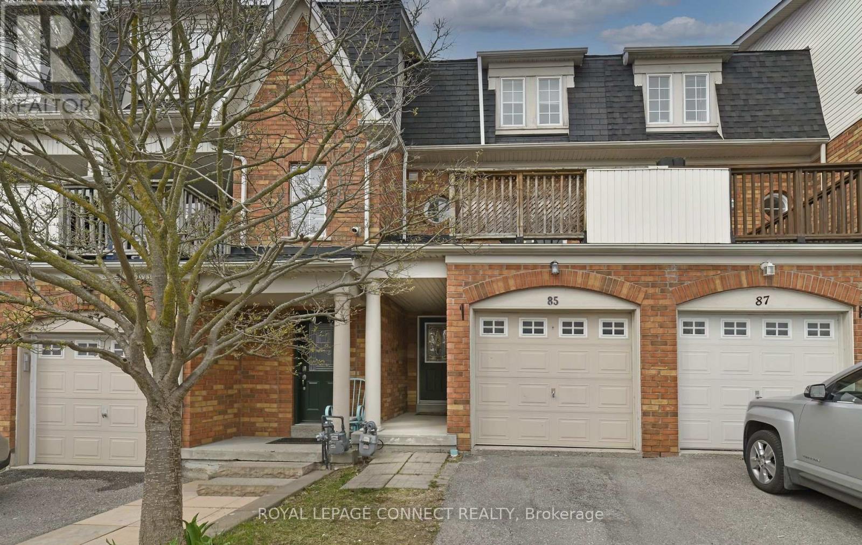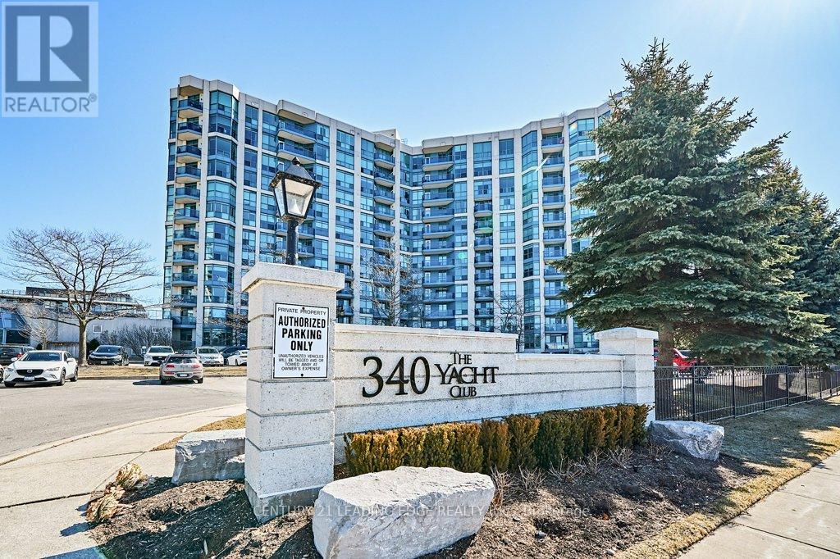224 Arden Drive
Oshawa, Ontario
Updated Sidesplit in beautiful mature neighbourhood. Loads of space and privacy on this lovely corner lot with 4 car parking PLUS seperate 1 car parking pad and swing gate for additional car/toys! Open concept main floor with hardwood throughout and Bay window for loads of natural light! Primary bedroom features a walkout to private sunroom (once house a hot tub), additional bedrooms are a great size! Renovated main bath with double sink and jet tub! Lower level offers a 1 bdrm inlaw suite with private entrance and laundry (constructed to be easily converted back to be part of main house) offers flexibility for multi-generational living. Loads of extra storage in the crawl space. Upgraded elec panel (id:61476)
1065 Glenanna Road
Pickering, Ontario
Beautifully renovated John Boddy, Eagleview home. Offering style and comfort, all in one of Pickering's most desirable family neighborhoods. A three-storey featured with four generously sized bedrooms, each room uniquely designed. Jack & Jill bathroom between bedroom 1 & 2 with laundry on the 2nd floor and main level. The 3rd level large loft space is a pleasant surprise, perfect for a growing family. The main floor features an extended fully renovated kitchen with a double oven, gas stove and Stainless-steel appliances. Enjoy your morning coffee in the sunlit lounge area or covered pergola. Bright primary bedroom full of windows and a skylight. Includes a walk-in closet and en-suite bathroom with a soaker tub, shower and double sinks. Walkout to the covered pergola, rain or shine and just relax. There is a two-bedroom finished basement apartment with a separate entrance, which can be used for an In-law suite or income potential. This a legal basement apartment. Upgrades include new flooring throughout, new light fixtures, added washroom & laundry on the 2nd floor, and extended kitchen. Upgraded 2 staircases. Roof (2022) Front Windows (2020). In the catchment area of one of the top ranked school, William Dunbar. This is truly a lovely family community. All amenities close by. Just minutes to Pickering's waterfront, PTC, Pickering GO and Hwy 401. Go to property website for all photos, 3D tour and floorplan https://www.1065glenanna.ca/ (id:61476)
24 Todd Road
Ajax, Ontario
Beautiful & Spacious Home Backing Onto Park! The Bright 2500 sf home sits on a desirable corner lot in the heart of Ajax. The bright, open layout includes a separate dining room with a bay window and Gorgeous family room with vaulted ceilings and Gas fireplace. The oversized primary suite W/Ensuite Bath & 2 Separate Closets (Walk-In + Double). Hardwood floor through out Main & 2nd. The skylight on 2nd floor provides ample light and bright. Finished Basement With separate entrance, W/4 Pc Bath. Professionally Landscaped, Fully Fenced Backyard Backing Onto Forest Ridge Park. Walking distance to Primary and secondary schools, parks, shopping, and transit, this home is a rare find. (id:61476)
1449 Rosebank Road
Pickering, Ontario
Prestigious Woodlands Pickering neighbourhood minutes to 401/Toronto border, 407, schools, and shopping. Fantastic larger, unique, and custom-built stone and brick bungalow, approximately 2976 sf, nestled on a 120' x 200' mature level lot. Ample parking for approximately eight cars in the courtyard driveway. Oversized triple garage (double width & one tandem). This oversized bungalow offers a unique open-concept main floor, perfect for a large family to entertain family and friends. The kitchen features granite countertops, an island, a wall-to-wall pantry, stainless steel appliances, numerous skylights, and a spacious dining area with a walkout to an oversized deck. A gas fireplace separates the kitchen and great room. Step down to the spacious family room, featuring a gas fireplace, hardwood floors, and California shutters for added privacy. The Primary Bedroom is a unique space featuring a 5-piece en-suite bath and a private staircase to the lower-level walk-in dressing room, which also provides access to an office/den area for a private work space at home. Off the Primary bedroom is the nursery, which can be used to keep the little ones close or as a main floor office or den. There are two generously sized bedrooms on the main floor, one of which features a 5-piece semi-ensuite. The basement offers access from the front entry hall to the recreation room, an additional bedroom, and three pc bath. There is ample storage space in the basement area. The sprinklers are located in the front and back yards and are on timers for the different zones. The storage shed in the backyard is for any lawn equipment or garden tools. Relax in the hot tub after a long day on the private lower patio off the deck. New heat pump/Air Conditioner in January 2024, plus auxiliary gas furnace that comes on when the temperature is below the economic level for the heat pump. (id:61476)
40 Brabin Circle
Whitby, Ontario
Stunning Heathwood-Built Home Impeccably Maintained & Thoughtfully Designed! This luxurious, award-winning Heathwood-built home is a masterpiece of design, functionality, and elegance. Offering over 3,600 sq. ft. of living space, this home is impeccably maintained and beautifully styled to impress. Step inside to discover soaring 10' smooth ceilings on the main floor, creating an airy and grand ambiance. The functional layout features generously proportioned principal rooms, ideal for both everyday living and entertaining. A striking mid-level family room with 15' ceilings, massive windows, and a private balcony serves as the heart of the home, offering a bright and inviting space to gather. Upstairs, discover four spacious bedrooms flooded with natural light, each designed for comfort and style, all complemented by 9' ceilings for an added sense of openness. The attention to detail continues with hardwood floors, iron railings, pot lights, California shutters, and a cozy gas fireplace.The builder-finished basement, also boasting 9' ceilings, is a standout feature, with a separate entrance through the garage, perfect for transforming into an in-law suite or private living space. Located in a sought-after neighbourhood, this home offers convenient access to Hwy 412, 407 & 401, top-rated schools, and shopping plazas. ***EXTRAS***Updates include, oversized baseboards, ceiling height cabinets, oversized kitchen island, smooth ceilings, interlocking stones, potlights throughout, California shutters, wrought iron railings. (id:61476)
32 O'dell Court
Ajax, Ontario
Welcome to this beautifully maintained sidesplit in a highly sought-after neighborhood! Nestled on a quiet, family-friendly court, this charming home is within walking distance to schools, parks, Lakeridge Health Ajax, and offers easy access to the GO Train and Highway 401 - perfect for commuters! Step inside to a spacious foyer that flows into the open concept living and dining areas, creating the perfect space for hosting friends and family. The kitchen features plenty of cupboard and counter space, and overlooks the expansive backyard - a perfect spot for relaxing or outdoor activities. Upstairs, you will find three generously sized bedrooms, all with ample closet space and easy care hardwood floors, plus a full family bathroom. The lower level boasts a large family room with a cozy gas fireplace and built-in shelving - ideal for evenings at home. An additional full bathroom adds convenience and functionality to this level. The bright and airy laundry room is equipped with ample space for folding and storage, while a separate entrance to the lower level provides fantastic potential for a second unit or an in-law suite. The finished basement offers even more living space, with a large recreation room that's perfect as a teen retreat or home entertainment area. You'll also find another bedroom with closet space and a separate workshop, making this area truly versatile. Outside, enjoy your own private oasis! Relax on the charming front porch, perfect for quiet moments in the peaceful court setting. The pie-shaped backyard is adorned with mature trees and provides plenty of room for outdoor enjoyment. The spacious patio is ideal for entertaining or unwinding, and the insulated garden shed complete with hydro, will be a haven for hobbyists or DIY enthusiasts. Recent upgrades include shingles 2019, eavestroughs 2024, furnace 2023. Don't miss your chance to see all that this stunning property has to offer! (id:61476)
1170 Trillium Court
Oshawa, Ontario
Elegant Family Home in One of Oshawas Finest Neighbourhoods Nestled on a mature, tree-lined this beautifully updated family home offers a perfect blend of luxury, comfort, and modern elegance. Located in one of Oshawa's most sought-after neighbourhoods, the home boasts multiple indoor and outdoor entertaining spaces, ideal for both everyday living and special occasions. The main floor features large windows that fill the space with natural light, along with a seamless flow to a spacious backyard deck and yard perfect for summer gatherings. The open-concept kitchen overlooks a formal sitting area with a cozy wood-burning fireplace and provides a second walkout to the deck. Plank and slate flooring run throughout the main level convenient 2-piece powder room. Upstairs, you'll find generously sized bedrooms, including a primary suite complete with a luxurious 4-piece bath. Two additional bedrooms feature hardwood flooring and bright, windows, and are serviced by a stylish 4-piece main bathroom. A 4th bedroom is located on the third floor, offering added flexibility for a growing family or home office needs. The newly finished basement rec room is perfect for entertaining or relaxing with family, complemented by a spacious laundry area and additional storage. This elegant home combines timeless charm with modern upgrades, all within easy reach of top-rated schools, parks, and amenities. Also, garage has Atlas Polar two post CAR HOIST (id:61476)
27 Zachary Place
Whitby, Ontario
*OPEN HOUSE SUNDAY JUNE 15 2-4PM**Welcome to this meticulously maintained & updated spacious family home designed for both comfort & functionality. This property offers 4 large bedrooms on the upper level, along with 2 additional bedrooms in the fully finished basement with a 3pc bath, perfect for extended family, guests or home office use. The main floor features gleaming hardwood flooring & a modern kitchen complete with quartz countertops, a stone backsplash, a large breakfast island, & convenient garage access. Enjoy the walkout to a private deck, ideal for outdoor dining & entertaining. The home also includes separate living, dining & family rooms, providing a flexible layout for both everyday living & formal occasions. Located on a no-sidewalk lot with an interlock pathway, this home offers extra parking & impressive curb appeal. A true blend of style, space & smart design-ready for your family to move in & enjoy. Furnace '23, A/C '24, deck '20, basement bath '19, ensuite bath '21, garage door opener '18. (id:61476)
54 Corbett Street
Port Hope, Ontario
Luxurious Living at Its Finest. Ideally situated in a sought-after neighborhood near the golf club and just minutes from Highway 401, downtown shops, and restaurants, this exceptional Cambray model by Mason Homes offers over 2,265 sq ft of refined living space plus a beautifully finished basement with a kitchenette, additional bedroom, and full bath. This high-end 4-bedroom home has been meticulously upgraded with over $300,000 in improvements and upgrades, blending thoughtful design with upscale finishes throughout. From elegant crown molding and custom lighting to a tv and sound system and tailored window coverings, no detail has been overlooked. At the heart of the home, a gourmet chefs kitchen shines with custom cabinetry, a center island, premium appliances, and seamless flow to the open living space. Enjoy the ambiance of both gas and electric fireplaces, beautifully upgraded stairs and spindles, and luxurious bathrooms. The primary suite is a sanctuary, featuring a stunning 4-piece en suite with a custom walk-in shower. Step outside to a finished deck perfect for entertaining, or admire the fully finished and painted garage another sign of the meticulous care this home has received. This is not just a home its a statement. A rare opportunity to own a residence that blends sophistication, comfort, and craftsmanship. (id:61476)
1302 - 120 University Avenue E
Cobourg, Ontario
Welcome to an exceptional and rarely available opportunity in the sought-after Ryerson Commons Development!! Located in beautiful Cobourg, Ontario, this elegant and meticulously maintained 'Stirling model' bungalow offers the perfect blend of luxury, comfort, and functionality, all just minutes from Cobourg's vibrant downtown and waterfront. Also just steps from your front door you'll find all the amenities you need with a grocery store, 2 drug stores and the VIA train station right there!!Boasting a 2-car garage with convenient interior ramp access to the laundry/mudroom, this home is thoughtfully designed for easy, accessible living.Step inside to discover hardwood floors throughout and a bright, airy layout enhanced by soaring 9 and 10-foot ceilings.The main level features a formal dining room, perfect for entertaining, and a main floor den that easily doubles as a second bedroom.The heart of the home is the warm and inviting open-concept kitchen and great room area, where quartz countertops, a centre island, and a cozy gas fireplace create the perfect space to gather with family and friends. From here, take the party outdoors to a private,fully fenced patio and yard offering 2 natural gas BBQ hookups (one for the summer further out on the patio and one allowing for easy winter access to your grill just outside your back door)Retreat to the spacious primary suite, complete with double walkthrough closets leading to a stunning 3 piece, custom ensuite, featuring a unique textured glass shower that offers all the light of a tempered glass shower without sacrificing any privacy.The mostly finished basement offers even more living space, including generous recreation room, guest bedroom, a 3 piece bathroom and 2 large storage rooms.This rare Ryerson Commons bungalow with 2-car garage is the perfect choice for downsizers or anyone seeking single-level living with upscale finishes and an unbeatable location.Don't miss your chance to call this remarkable property home! (id:61476)
110 Wamsley Crescent
Clarington, Ontario
OPEN HOUSE- Saturday June 14th 2pm-4pm Welcome to 110 Wamsley Crescent, located on a corner lot in the quaint town of Newcastle. With 4000+ Sq ft of finished living space in this stunning 4+1 bedroom, 5 bathroom, 2 year new home, you will be wowed. Full of upgrades: hardwood flooring, hardwood staircase & California shutters throughout the main and upper, granite counter tops, 9' ceilings, a professionally finished basement with access from the garage, 3 pc bathroom, 5th bedroom and huge rec room plus generous storage spaces as well. This Lindvest built home, Sullivan model has a great layout with a mainfloor den/home office, a large chefs kitchen with a 4'x8' centre island and breakfast bar, pantry cupboard, SS appliances & a very large dining/breakfast area that suitably accommodates a buffet plus a large dining table with seating for 8 or more. The family room is open to the dining and kitchen area which makes for great family time. There is a flexible space to use as suits your family, a formal livingroom or formal dining room. Upstairs there is a spacious primary bedroom that easily accommodates a king size bed & large furniture. This primary retreat features a large walk in closet and an ensuite with a sleek, free standing tub, separate shower and double vanity. The other 3 upper level bedrooms have double or walk in closets plus a jack & jill or ensuite bathroom; the kids will love their rooms! The sidewalk out front allows the kids to safely walk to the large Rickard Neighbourhood Park which is easily accessed directly from Wamsley Crescent; the kids will love the splash park, covered seating area for shade, soccer field and outdoor fitness equipment. Walk to the arena, recreation centre & pool and just a short cycle down to the lakefront. This community has all the amenities you need plus the charm of the annual Santa Claus parade and fireworks, great eateries, lakefront lifestyle and commuters will appreciate the easy access to hwy 401, 115 and the 407. (id:61476)
16 Brook Road S
Cobourg, Ontario
This exceptional custom-built home is ideally situated on a spacious 0.71-acre town lot, just a short stroll to the lake. Enjoy peaceful morning sunrises from the expansive covered back porch overlooking your private backyard, and unwind with evening sunsets from the welcoming front porch. Designed for both comfort and entertaining, the home features elegant formal living and dining rooms, perfect for hosting family and friends. The well-appointed kitchen offers abundant cabinet space, a central island, and overlooks a bright, open family room with a cozy gas fireplace. The dreamy primary bedroom is generously sized and features ample closet space along with a large spa-like en suite. Two additional bedrooms are equally spacious, providing comfort and flexibility for family or guests. Step outside to a private backyard ideal for summertime gatherings, gardening, or simply enjoying nature in your own private retreat. (id:61476)
5297 Main Street
Clarington, Ontario
Small-Town Charm Meets Big Possibilities in the Heart of Orono. Tucked away in the storybook town of Orono, this fully renovated home is so much more than meets the eye and its ready for its next chapter now! Step inside and discover: A unique TWO-STORY DETACHED GARAGE and WORKSHOP with endless potential think man cave, artist loft, teen retreat, or your own secret hideaway! BONUS- it has an attached CARPORT. A incredible dog door at the side of the house with the dogs own separate play area accessible 24/7. The backyard has been professionally converted into a maintenance free entertaining area ready for friends and family. A spacious, light-filled 2-storey home with an incredible loft-style third-floor perfect for a dreamy primary suite, home office, or separate family zone with it's own bathroom and shower. A charmingly large country-style front porch made for morning coffees, evening chats, and waiving at neighbours. Don't forget the custom built in closet on the second floor directly across from the laundry! A blank canvas basement ready for your rec room, guest suite, or home gym vision. Must see in person to genuinely appreciate all the space this house has to offer. A location that truly has it all: steps to school pickup, (directly across street) the community pool, downtown shops, hockey arena, pickleball & tennis courts, fairgrounds, and endless walking trails through Orono Crown Lands. Small-town living meets unbeatable convenience with under 2 mins to Hwy 115 or Taunton Rd for easy commuting. . Whether you're upsizing, combining families, or craving a lifestyle change, this is your chance to own a slice of Orono's best. Don't wait homes like this don't come up often. As a added bonus - it's also zoned commercial! You can have your dream business, save money on leasing space, and live where you work in this extremely supportive small town famous to the leaning tower. Minutes to FREE 407! Main St living, with driveway off private side street. (Park St) (id:61476)
781 Stone Street
Oshawa, Ontario
Breathtaking views Of Lake Ontario, perennial Gardens Galore. Take in sunsets as you admire the view over the lake of CN Tower on clear skies. Open concept main floor with additional overlooking deck walk out & Lake. 4 skylights & pot lights throughout Kitchens & Bathrooms updated with Glass Shower Enclosures. This home is perfect for entertaining with 2 decks, custom bar & soothing hot tub. Too many upgrades to mention. (id:61476)
1064 Thompson Drive
Oshawa, Ontario
Welcome to 1064 Thompson Dr - a quality-built Minto upgraded 2006 sq ft freehold town house, only 1 year new with no maintenance fees! Enjoy clear views with no house in front. Features afunctional open-concept layout, upgraded finishes, and a finished basement by the builder. Modern kitchen with stainless steel appliances and walkout to backyard. 3 spacious bedrooms including a primary with ensuite and walk-in closet. Direct garage access from inside the home. Close to Hwy 407, Durham College, parks, schools, and more! (id:61476)
716 Hillcrest Road
Pickering, Ontario
This beautiful raised bungalow has lots of natural light, is on a beautiful 50 x 118 lot, and is surrounded by the beauty of nature! It has a bright modern kitchen with quartz countertops and stainless steel appliances, a dining room with a huge bay window, and a comfortable living room with a large window and a beautiful view! The large main bathroom is lovely and is truly unique. The finished basement has vinyl flooring, pot lights and plenty of closet space. The basement has its own three-piece bathroom and a second beautifully renovated bathroom. There is a side deck and private back deck, which are great for entertaining or relaxing in the evening. The house is painted in soft neutral colors, and has smooth ceilings. The front entrance way is beautifully landscaped and there is a garden shed. This home is located in sought after West Shore, in an area where many high-end homes are being built. There's easy access to the 401, Go train, shopping, Recreation Complex, and schools- Public Catholic, and French immersion. This is a fantastic opportunity to purchase in a progressive and rapidly developing area. (id:61476)
1151 Ashgrove Crescent
Oshawa, Ontario
Welcome to 1151 Ashgrove Crescent a rare opportunity to own a beautifully maintained, first-time-offered detached 2-storey home in Oshawa's highly sought-after Pinecrest neighbourhood. This spacious 4-bedroom, 4-bathroom home features a finished walkout basement with in-law suite potential, offering versatility for extended family, guests, or income potential.Inside, you'll find a bright and functional layout that includes an eat-in kitchen with pantry, a stunning main floor family room with vaulted ceilings, and a convenient main floor laundry room. Enjoy direct access to the attached double car garage and extra parking for 4 vehicles in the driveway. Step outside to your private backyard retreat, featuring a professionally landscaped yard with aluminum and glass railings on the deck, a stone patio, and a beautifully crafted armor stone walkway leading from the front yard to the fully fenced backyard. Both the main and lower levels walk out to this serene outdoor space perfect for entertaining or relaxing. Smart home living is at your fingertips with smart blinds on the main floor that you can control from your smartphone. Major updates in 2024 include a new furnace, air conditioning system, hot water tank, front door, sliding patio door, and garage door offering peace of mind and efficiency for years to come. Situated on a premium lot with only one adjacent neighbour, this home is steps from Pinecrest Park, Glenbourne Park, and the scenic Harmony Valley Conservation Area. Families will love the proximity to top-ranked schools, while everyone will enjoy being close to transit, shopping, restaurants, and a nearby movie theatre. (id:61476)
1966 Faylee Crescent
Pickering, Ontario
1966 Faylee Crescent is an inviting and spacious family residence in the heart of Pickering, boasting a generously sized lot and a fenced backyard that is ideal for gatherings, gardening, or unwinding in your personal retreat. Inside, you'll discover a contemporary kitchen outfitted with stainless steel appliances, including an electric stove and fridge perfect for any families needs. The home features hardwood floors throughout, 3 bathrooms, and three spacious bedrooms, providing ample room for everyone. Enjoy the fantastic location, just minutes from schools, parks, places of worship, and only a short distance from GO Transit and Pickering Town Centre. Property Features/Amenities: 1. Air Conditioner June 2021. High Efficiency Goodman Furnace with Humidifier April 2025. Nest Learning WIFI Thermostat 2025. Stainless Steel Appliances Samsung fridge and Stove April 2024. Stainless Steel LG Washer and Dryer September 2024. Roof September 2020. Luxury Vinyl Plank Flooring July 2024. Professional Interior Painting April 2025. Schlage Encode Smart WIFI Deadbolt Lock 2025. Doorbell Video Camera (id:61476)
85 Sprucedale Way
Whitby, Ontario
Welcome to this Beautifully updated Multi-level townhome nestled in an incredible family-friendly neighbourhood in Whitby. This move-in ready gem features Brand-New Flooring throughout and a Freshly Painted interior that adds a Bright, Modern Feel. The Stylish Kitchen has been Tastefully renovated and includes a Brand-New Stainless Steel fridge, stove, built-in dishwasher, and range hood. With spacious Living areas and thoughtful upgrades throughout, this home offers comfort, convenience, and contemporary charm, perfect for growing families! Furnace/AC '20. Lots of visitor's parking, park near by. Mins to shopping, restaurants, schools and Hwys. *Very Low Maintenance Fees* (id:61476)
1304 Wharf Street
Pickering, Ontario
Welcome to this Meticulously Maintained 4+1 Bedroom, 2.5 Bathroom Family-Sized Home Nestled in one of Pickerings most Sought-After Waterfront Communities. Enjoy the Best of Lakeside Living with Frenchmans Bay! Waterfront Beach Park w/ New Boardwalks!! Ample Hiking and Bicycle Trails!! Pickering Marina! Shops! and Restaurants Just a Short Walk Away. Commuters will Appreciate The Quick Access to Hwy 401, the GO Train, and Pickering Town Centre! Making Daily Travel and Errands a Breeze. This Spacious 4-Level Split Layout Offers Ample Room for Families of All Sizes, with Bright, Functional Living Spaces And Thoughtful Updates Throughout. The Large Custom Deck and Landscaped, Fully Fenced Yard Create a Private Outdoor Retreat Perfect for Entertaining or Relaxing In a Quiet Setting. Additional Features Include an Oversized 4-Car Driveway, a Finished Basement With an Extra Bedroom, and a Layout Designed for Comfortable Everyday Living. Dont Miss this Rare Opportunity to Own a Beautiful Home in a Prime Lakeside Location where Comfort, Convenience, And Natural Beauty Come Together! (id:61476)
5 Toulouse Street
Whitby, Ontario
Welcome to 5 Toulouse Street, Whitby - A Modern Gem with Income Potential! This beautifully upgraded 4-bedroom home offers nearly 3,000 sq. ft. of above-grade living space, plus a fully finished basement with a legal 2-bedroom apartment and separate entrance at the back - perfect for multi-generational living or rental income. Situated in a desirable family-friendly neighbourhood, this spacious home features an open-concept layout, high ceilings, and elegant finishes throughout. The chef-inspired kitchen boasts granite countertops, stainless steel appliances, and a large island - ideal for entertaining. Upstairs, the oversized primary suite includes a spa-like ensuite and walk-in closet, while each additional bedroom enjoys access to a full bathroom. The legal basement apartment includes its own kitchen, laundry, 2 bedrooms, full bathroom, and a private entrance - offering excellent rental income potential or comfortable guest accommodation.Close to schools, parks, shopping, and major highways, this turnkey home blends luxury, space, and practicality in one exceptional package. (id:61476)
410 - 340 Watson Street W
Whitby, Ontario
Welcome To This Rarely Available 2-Bedroom, 2-Bathroom Crestar Model In The Highly Sought-After The Yacht Club Condominium. With Over 1,000 Sq. Ft. Of Bright, Well-Designed Living Space, This Inviting Home Offers Stunning Views Of Whitby's Marina And Lake Ontario From Your Own Private Balcony. The Open-Concept Kitchen And Living Area Provide A Warm, Functional Space That Is Perfect For Both Relaxing And Hosting Friends. The Spacious Primary Bedroom Features A 4-Piece Ensuite, While The Second Bedroom Offers Flexibility For Guests Or A Home Office, With Access To A Second Bathroom. There Is Also A Wonderful Opportunity To Renovate And Personalize The Space To Reflect Your Own Style And Needs. Enjoy Resort-Style Amenities Including A Rooftop Terrace With BBQs And A Fireplace, An Indoor Pool, Sauna, Hot Tub, Two Fully Equipped Gyms, A Library, And A Recreation Hall. For Added Convenience, The Building Includes Concierge/Security Services, Lots Of Visitor Parking, A Surface Parking Spot, A Private Locker, And In-Suite Laundry. All Of This Just Steps To The GO Train, Close To Highways, Shopping, And Everyday Essentials. --- This Is Lakeside Living At Its Finest! (id:61476)
9 - 1870 Altona Road
Pickering, Ontario
MOVE IN READY!! This stunning corner-unit townhouse is bathed in natural light and overlooks a serene forest and conservation area. Just under 1650 square feet, this property features 3 spacious bedrooms and 3 bathrooms, an open-concept kitchen seamlessly connected to the spacious living and dining areas, highlighted by large, picturesque windows that bring the outdoors in. Enjoy 9-foot smooth ceilings on the main floor and stainless steel appliances. With an attached garage you'll have direct access into your home with tandem parking-accommodating two cars, depending on size. On the second floor you'll find the laundry area as well as a balcony off one of the two bedrooms. The third level is dedicated to a private primary suite, complete with an ensuite bathroom and a walkout to a terrace perfect for entertaining and breathtaking views. This home is a perfect blend of comfort, style, and natural beauty offering a peaceful retreat while still being conveniently located. Enjoy the convenience of having everything you need close by. Park in the visitors lot and take a short stroll to the on-site children's playground perfect for families. Just steps from your door, you'll find the Altona Medical Centre - Family & Walk in Clinic, pharmacy, and dental office, offering essential services right next door. Directly across the street lies a stunning conservation area with peaceful walking trails. Bordering Scarborough, this location offers easy access to all major highways, public transit, the Pickering GO Station, Toronto Zoo, Pickering Town Centre, and a wide range of grocery stores and restaurants. Families will also appreciate the nearby educational options, including Montessori schools and both Public and Catholic schools all within close reach. (id:61476)
663 Lakeview Avenue
Oshawa, Ontario
Excellent Location! Fully Renovated Detached Home on Premium 50 x 162 Ft Lot in the Sought-After Lakeview Community. Upgraded Top-to-Bottom With 3+2 Bedrooms, 2 Full Baths, and a Fully Finished Basement Apartment With Separate Entrance Ideal for Multi-Generational Living or Potential Rental Income! Great Curb Appeal With Long Private Driveway (No Sidewalk) That Fits 3 and more Cars. The Bright & Functional Main Floor Features an Open Concept Living and Dining Area with Elegant Wainscoting, Pot Lights, and Engineered Hardwood Flooring Throughout.The Upgraded Kitchen with Granite Countertops, Tile Flooring, Backsplash, Stainless Steel Appliances, Custom Cabinetry, and a Deep Sink With Pull-Down Faucet. Three Generous Bedrooms and a Renovated 4-Piece Bath. The Lower Level Offers a Beautifully Finished 2-Bedroom Apartment With Kitchen, Large Rec Area, Laundry, and a Stylish 3-Piece Bathroom Perfect for Extended Family or Tenants. Modern Finishes Throughout. Huge Backyard Ideal for Outdoor Living, Gardening, or Future Potential.Move-In Ready and Income-Generating! Prime Location Just Minutes to the Lake, Trails, Parks, Schools, Shopping, GO Station, Hwy 401 & Public Transit. (id:61476)


