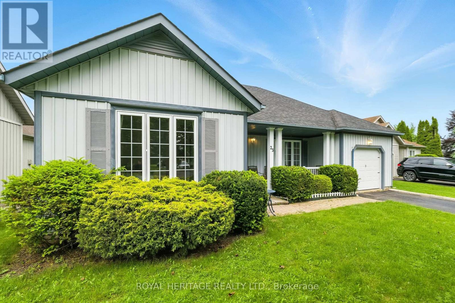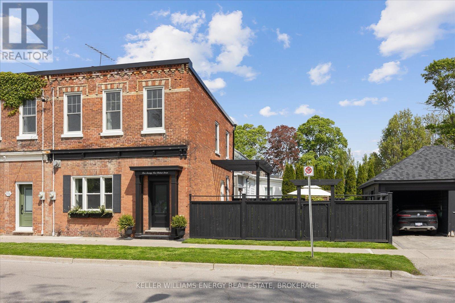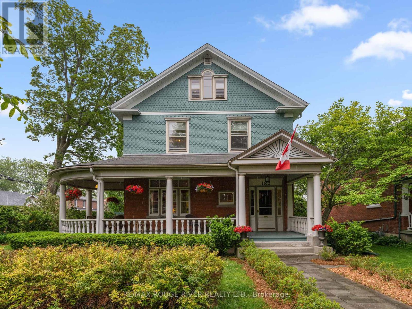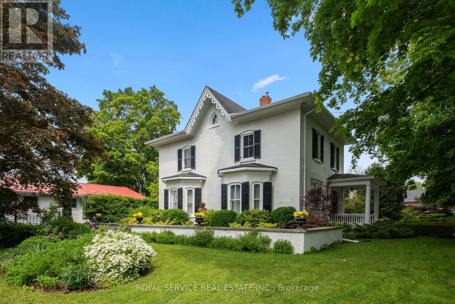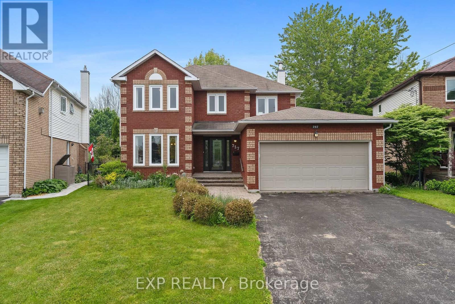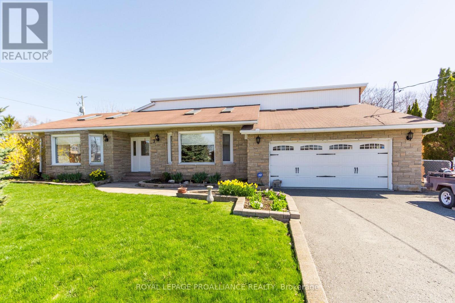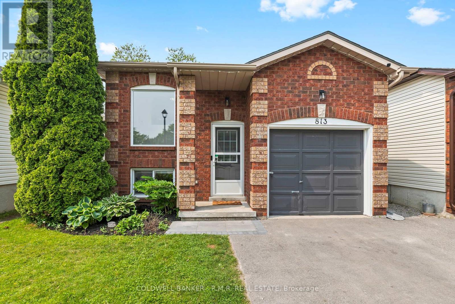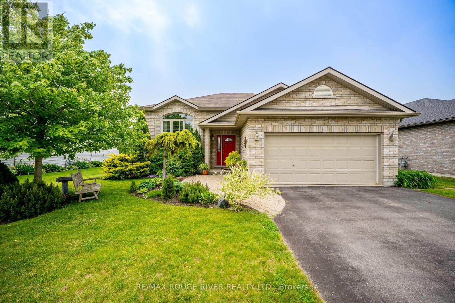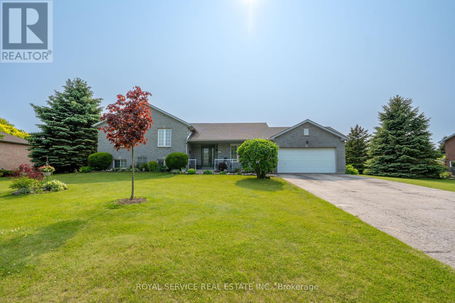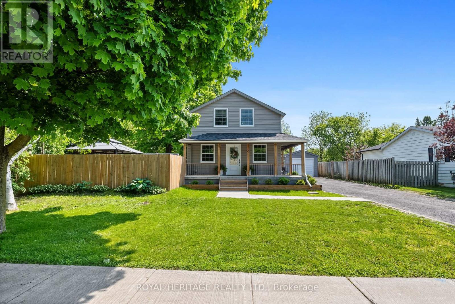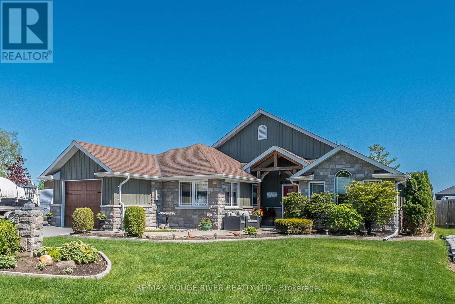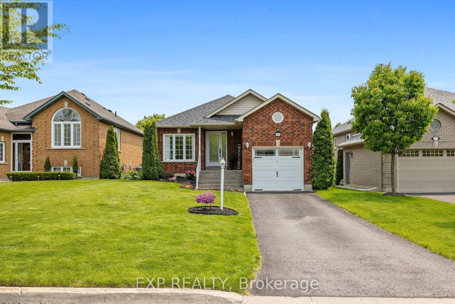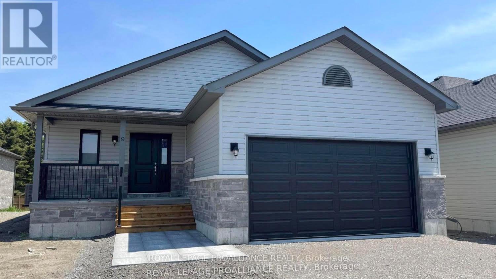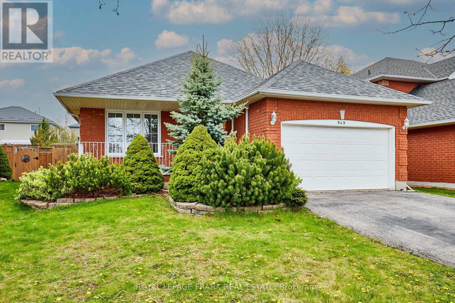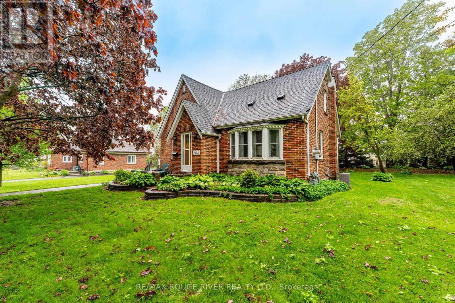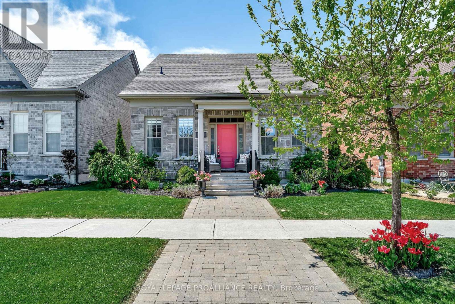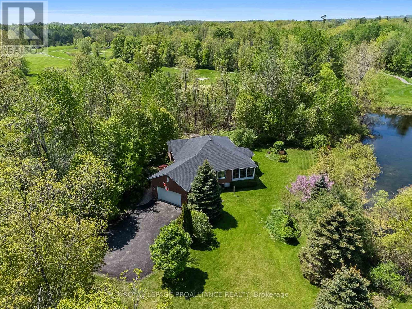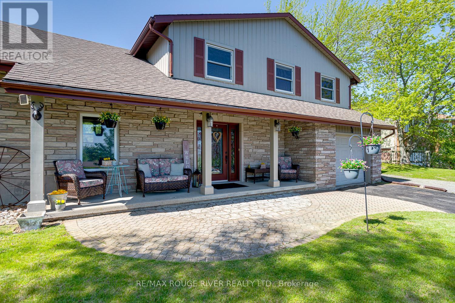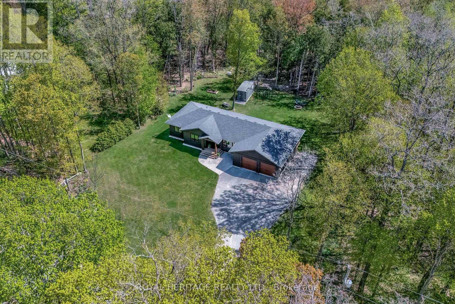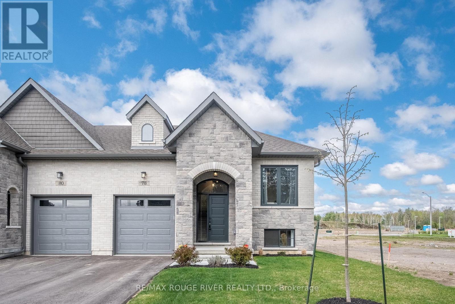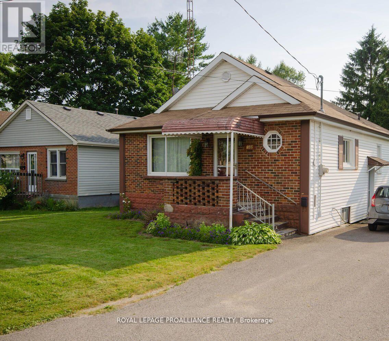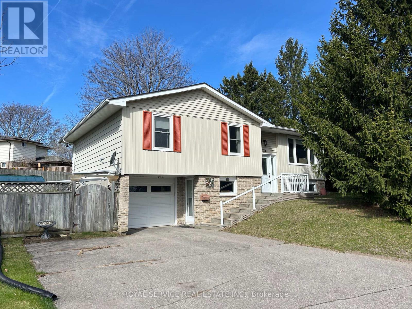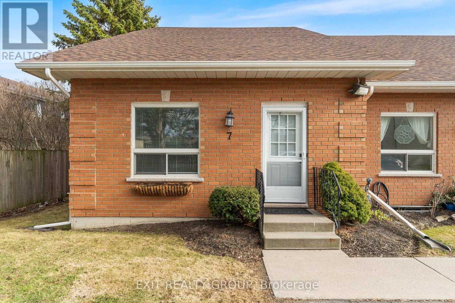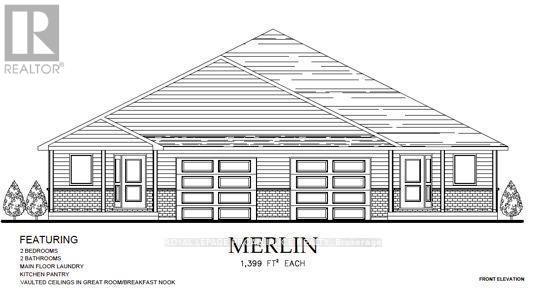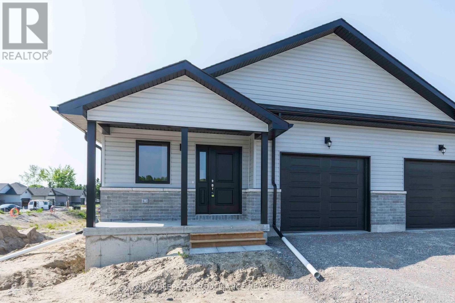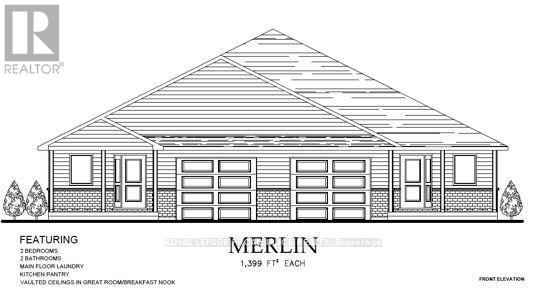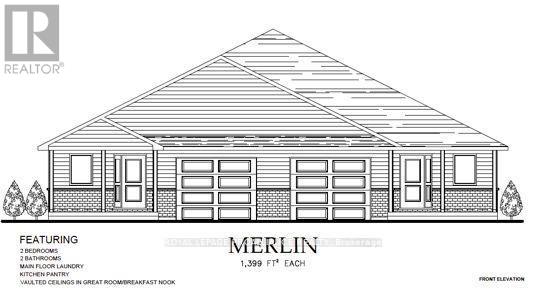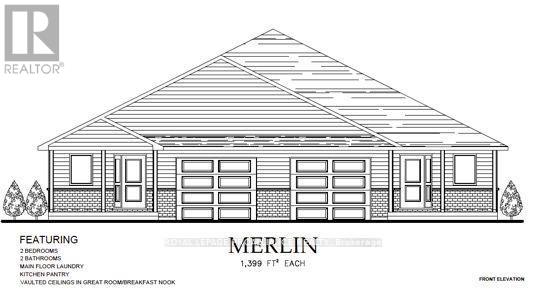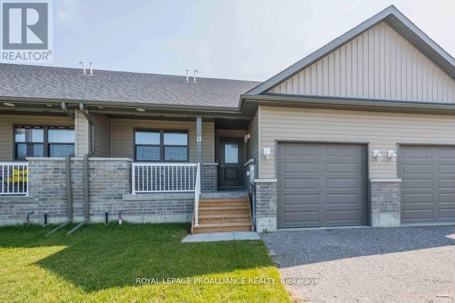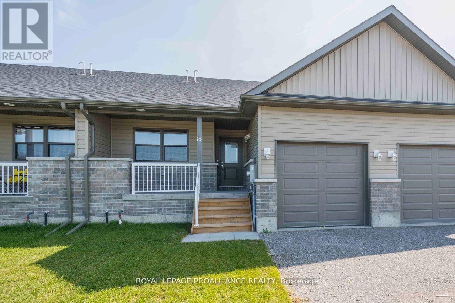23 Mills Road
Brighton, Ontario
This lovely bungalow is situated in the peaceful adult community of Brighton By the Bay, steps from Lake Ontario and moments from the charming downtown of Brighton. Enjoy mornings on your covered front porch - the peacefulness of Brighton by the Bay is wonderful! Upon entry, you will be greeted with a spacious entryway and an open concept updated kitchen with stainless steel appliances. This home features two spacious bedrooms and two full bathrooms. The primary suite includes a 4 pc bathroom and walk-in closet. Main floor laundry provides allows for easy main level living! The living room and dining room featuring hardwood floors and a gas fireplace open up to an incredible oversized sunroom! Sit inside the sunroom and enjoy, or step outside onto your patio to be surrounded by trees, nature and an incredible array of bird species. This truly unique home is a rare find in Brighton By the Bay. With total privacy in your backyard, you will feel completely at home and surrounded by nature, yet only steps away from the vibrant community that is offered in this neighbourhood. Enjoy the active Sandpiper Community Centre, private walking trails and live the active & worry free lifestyle you have been waiting for. (id:61476)
272 Ridout Street
Port Hope, Ontario
Heritage Elegance Meets Modern Refinement in the Heart of Port Hope. Built in 1870 and fully restored with impeccable attention to detail, this distinguished red brick residence is a rare offering in the historic Old English Town of Port Hope. Nestled among mature trees and just a short stroll from the boutiques, cafs, and charm of downtown, it offers both timeless appeal and everyday convenience. Inside, 10-foot ceilings, original high baseboards and casings, and oversized south-facing windows preserve the homes historic character, while luxurious finishes provide modern sophistication. The open-concept living and dining area features a classic fireplace and flows effortlessly into a custom kitchen with quartz countertops, a striking black herringbone marble backsplash, centre island, and drawer-in-drawer cabinetry designed for seamless organization. Upstairs, natural light pours into three spacious bedrooms. The spa-inspired main bathroom is a true retreat, complete with heated floors, an oversized custom glass shower and herringbone marble, rainfall head, and a Toto Washlet for added comfort. Every modern detail has been carefully considered - smart switches and outlets, updated plumbing to the main hookup, and new electrical in the kitchen and baths ensure effortless day-to-day living. Step outside into a beautifully landscaped backyard sanctuary. A generous deck is perfect for barbecuing and entertaining, while mature hydrangeas and spotlighted trees create an enchanting atmosphere at night. Whether hosting guests or enjoying a quiet morning with the birdsong, the outdoor space feels both intimate and expansive. Fully renovated since 2020, this home masterfully blends the soul of a century home with the design, technology, and comfort of today. For a full list of premium upgrades and thoughtful features, please refer to the detailed feature sheet. (id:61476)
182 Bagot Street
Cobourg, Ontario
Scale, sophisticated style and old world charm are on full display in this trophy 1912 4 bed, 4 bath Bagot street home. An exquisite and rare example of Queen Anne style architecture, be enchanted from first sight. The statement wrap-around porch featuring Tuscan columns and starburst woodworking detail on the pedimented entrance is surrounded by the charming and lush greenery of the private and secluded courtyard, setting the tone for what awaits inside. Discover the grand original wood staircase, oversized original trim, perfectly patinated hardware and warm stained- glass windows, providing charm which cannot be replicated. Modern day upgrades such as the gas fireplace insert, the addition of the main floor laundry and mudroom and chef's kitchen and breakfast room make for easy living. Upstairs, the light and bright primary suite includes a walk-in dressing room with magazine worthy closet built-ins and a full ensuite bath. Three other good sized bedrooms are perfect for guests, hobbies or a handsome study. The top floor continues to amaze where the loft space has been thoughtfully converted into additional living space for year round comfort, with its own bathroom, exposed brick and statement arched windows. Other features of note include: upgraded systems, double detached garage, Kohler generator, high-efficiency spray foam insulation in basement, hanging basket irrigation system on porch and much more, yours to discover. Call one of the most desirable, tree-lined streets south of King St home and take advantage of this rare opportunity to own one of the most beautiful designated heritage homes in the lakeside town of Cobourg. (id:61476)
303 Henry Street
Cobourg, Ontario
Location. Lifestyle. Legacy. Stunning 1881 Heritage Home. Charm, character, and beach-town living, this designated heritage home in the heart of Cobourg is more than a house its a story waiting to be lived. This home features a bright, functional kitchen with walkout to the private perennial gardens. The wrought iron fence and gate, covered back porch, private double driveway round out this beauty. Inviting living spaces perfect for both entertaining and everyday life. From its stately south facing faade and original millwork to soaring ceilings and grand windows, every inch whispers history and proudly wears it. Enjoy beach walks at sunrise, pick up fresh pastries from your favourite bakery, or spend afternoons browsing charming shops all just minutes away. A rare opportunity. Homes like this don't come around often. Own a piece of Cobourg's rich past beautifully preserved and ready for your next chapter. Exceptional location. Leave the car keys behind. (id:61476)
6793 Mill Street
Port Hope, Ontario
This breathtaking 174.6-acre estate is an extraordinary find. Towering trees form a natural canopy over the private road, leading to rolling hills, meandering trails, two serene streams, and a picturesque ravine-an outdoor paradise of beauty and tranquility. At its heart stands a masterfully preserved Loyalist stone cottage, a testament to history for over 150 years. Lovingly restored and expanded with two substantial additions, this home now offers almost 4200 sq. ft. of living space, blending heritage charm with modern comfort. With 6 bedrooms and 2 full baths, there's ample space for family and guests. Two of the bedrooms serve as an office and craft room, offering versatility for remote work, hobbies, or creative pursuits. Upstairs, one bedroom is staged as a flexible retreat-ideal as a second family room, games room, library, or billiards room. A sprawling wrap-around covered porch invites relaxation while embracing the peaceful surroundings. Four wood-burning fireplaces add warmth, while the grand family room, framed by substantial solid wood beams, is bathed in natural light from east, west, and north-facing windows. The kitchen is ready to be reimagined, allowing you to design a space that blends seamlessly with the homes historic charm. The modern wing offers room to create a luxurious primary suite, providing a private retreat that merges history with modern comforts. A magnificent century-old barn stands as a striking landmark. With soaring ceilings and a vast lower level, it holds relics of the past-perhaps even valuable antiques-waiting to be rediscovered. Whether restored, repurposed, or left untouched, the barn remains a defining piece of the property's story. Despite its privacy, the estate is just 10 minutes from the 401 and under 20 minutes from the 407. approximately 100 acres are leased to a neighboring farmer. This one-of-a-kind estate is ready for its next chapter - an extraordinary opportunity to create a lasting legacy. (id:61476)
757 Beatty Crescent
Cobourg, Ontario
Set on a beautiful oversized private lot in one of Cobourg's most family friendly and sought-after neighborhoods, 757 Beatty Crescent offers plenty of space for your young and growing or multigenerational family. This well designed home provides an abundance of natural light and comes complete with 4 big bedrooms, 3 bathrooms and is highlighted by the grand primary suite featuring a walk-in closet and large 4-piece ensuite. Walk through the front door and be wowed by the expansiveness of the eye-catching main floor. Greeted by the inviting foyer where you continue into the formal living and dining spaces, a sprawling kitchen (with patio walkout to deck overlooking your private backyard oasis), family room (complete with recently installed gas fireplace), powder room and laundry, complete this bright and airy main level. Upstairs you find the Grand Primary Quarters, 3 sizable bedrooms and a well-positioned updated 4-piece bathroom (which includes grab bars and stone counter vanity). The roomy lower level with bathroom rough-in is a fantastic space that offers a clean slate of possibilities for the new owners to make it their own. Showcasing this wonderful listing is the generously private and serene lot that backs onto greenspace. Perfect for entertaining those you love or taking a moment to reflect, enjoy some mindfulness and well-deserved tranquility. Listings are rare in this neighborhood and do not come along all that frequently. Walking distance to schools, parks and box stores. Minutes from Lake Ontario, Cobourg Beach, Downtown, World Class Restaurants, Highway 401 and so much more that "Ontario's Feel-Good Town" has to offer!! (id:61476)
7 Brintnell Boulevard
Brighton, Ontario
Unique 4500 sq feet (approximately) of living space. Extremely well maintained 4 bedroom 3 bath brick home with private boat slip of Brintnell Blvd giving access to Lake Ontario. This expansive home features 15 foot vaulted ceilings, hardwood floors, 7 skylights. 3 baths, 2 gas fireplaces, in-ground pool with interlocking brick. Hot tub in as is condition. it has been maintained but not used for a few years. Spacious primary bedroom opens to sun-room and tiered deck, the en-suite links to the other bedroom on this level. Huge eat-in kitchen with central island and breakfast area. Fully finished lower level; great room with fireplace, wet bar, games room, wine cellar, two bedrooms, 5 piece bath. Located in prestigious waterfront neighborhood of Brighton. (id:61476)
39 Mill Street N
Port Hope, Ontario
Welcome to a beautifully restored 3 1/2 storey townhome. Situated in the "Crawford Block", a striking classic revival building Circa 1849 and originally a carpet factory, now reimagined as a one-of-a-kind residence along the banks of the Ganaraska River in historic downtown Port Hope! This architectural gem blends timeless character with modern elegance. Behind a set of grand double doors, you'll find an open-concept main floor framed by exposed, sealed brick on both the north and south walls, rich Brazilian Tigerwood flooring, and an easy, flowing layout ideal for both relaxing and entertaining. The fully renovated kitchen features a generous island, grand range hood, stainless steel appliances, and a statement tile backsplash, with a convenient pass-through to the dining room. The separate dining room where a cozy gas fireplace and double sliding doors invite you to a private, low-maintenance backyard that feels like a secret courtyard in Italy. The staircase, made from the buildings original rafters and enclosed in glass, leads you to the second level with a spacious bedroom, sunlit by oversized windows, exposed brick and a spa-like bathroom complete with heated floors, towel warmer, soaker tub, and an adjoining laundry room with ample storage. The third floor is your private sanctuary, a light-filled, vaulted primary suite with oversized windows, a sunlit loft beneath a vaulted skylight, and an absolutely stunning brand new custom wardrobe with built-in shelving and streamlined cabinetry. The luxury ensuite features heated floors, a walk-in shower, and a sleek smart toilet, blending comfort with modern sophistication. The finished lower level offers even more flexibility ideal as a guest retreat, studio, or office. This is more than just a home. Its a piece of Port Hopes history, reimagined with style, comfort, and purpose! With downtown cafes, shops, and river views, its the kind of lifestyle you'll only find in a town like this. (id:61476)
813 Battell Court
Cobourg, Ontario
Welcome to this beautifully updated 2+1 bedroom, 2 bath raised bungalow nestled near the end of a quiet cul-de-sac in the heart of Cobourg. This detached, single-family home offers the perfect blend of comfort, style and convenience ideal for first-time homebuyers, small families, downsizers, or anyone seeking a turnkey property close to town amenities. Step inside to discover a bright open-concept main floor space, with a skylight providing natural light to highlight the spacious living and dining areas. The kitchen, featuring updated appliances, flows into the living space perfect for entertaining or enjoying quiet evenings at home. A newly updated main-floor bathroom and 2 tastefully decorated bedrooms complete the main floor space. The fully finished lower level is a true retreat, starting with a cozy family space perfect for entertaining or quiet movie nights. Rounding out the lower level is your luxurious primary suite complete with a redesigned custom 3-piece jack & jill bathroom with attached laundry area, offering privacy and functionality in one elegant package. The fully enclosed back yard offers security and seclusion, while mature trees and hedges lining the rear of the yard, add a touch of greenery and natural charm. With the newly-built brick patio, stylish pergola, raised garden bed and lush grassed area, there is plenty of room for kids to play or pets to roam freely. This space is both functional and inviting perfect for entertaining, relaxing or simply enjoying the outdoors. The large storage/utility room and an attached single-car garage provide ample storage space for all your seasonal needs. Furnace replaced in 2020. (id:61476)
21 Beacon Drive
Brighton, Ontario
Tucked away on a quiet street, this beautifully maintained 4-bedroom, 3-bathroom raised bungalow, built in 2011, offers the perfect blend of comfort, style, and privacy. Inside, you'll find hardwood floors, quartz countertops, and a bright, functional layout designed for everyday living. Enjoy peace of mind with recent updates, including a new washer, dryer, and dishwasher (2023). The spacious lower level is ideal for entertaining, complete with large windows, a mini bar, and plenty of room for gatherings. Step outside to a raised deck with enclosed storage underneath, perfect for outdoor living. Located just minutes from schools, shopping, and amenities, this home combines suburban tranquility with everyday convenience. (id:61476)
8 Theresa Street
Cobourg, Ontario
Nestled in an exclusive enclave of executive homes just north of Cobourg, this beautifully cared-for property offers the perfect blend of privacy and convenience. Located within the scenic rolling hills and tucked just off Dale Road, the neighbourhood provides a peaceful retreat with quick access to all of Cobourg's amenities including schools, the hospital, shopping, and Highway 401. Enjoy the tranquility of country-style living without sacrificing urban convenience - an ideal setting for those who value both community and privacy. The home features an open-concept main floor, ideal for both everyday living and entertaining. The spacious kitchen flows seamlessly into the dining and living areas, creating a warm, inviting atmosphere. Enjoy the convenience of interior access to the double-car garage and walkouts to the large, beautifully landscaped backyard. Just a few steps up, you'll find three generously sized bedrooms, including the primary bedroom complete with a 4-piece ensuite and a large walk-in closet. A few steps down leads to a bright and airy family room with above-grade windows, a 2-piece bath, laundry area, and access to a sizeable storage space. Outside, the property truly shines. The large back and side yards are bordered by mature trees and lush gardens, offering both privacy and natural beauty. Whether you're hosting guests, relaxing with family, or considering future additions such as a pool or extra garage, this expansive lot offers endless possibilities. (id:61476)
22 Mills Road
Brighton, Ontario
Welcome to 22 Mills Road, nestled in the heart of Brighton By the Bay, Brighton's sought-after adult lifestyle community. Just steps from the shores of Lake Ontario and minutes to Presqu'ile Provincial Park, this charming freehold bungalow offers a low-maintenance lifestyle surrounded by nature, beaches, boardwalks and scenic trails. This well-maintained 2-bedroom, 2-bath home features a thoughtful layout with a bright, updated kitchen, stylish new flooring, countertops, fixtures and back splash and a functional open-concept living and dining area perfect for hosting or relaxing. The spacious Primary Bedroom includes a private ensuite, creating a comfortable and quiet retreat. Step outside and enjoy your morning coffee on the covered front porch, and wind down your day on the private back deck, ideal for BBQs and gatherings with friends and family. Second bedroom offers the perfect space for guests, office or den. Additional features include central air conditioning, central vacuum rough in, air exchanger, offering comfort and convenience year-round. As part of Brighton By the Bay, residents enjoy access to the Sandpiper Community Centre which hosts social events, fitness classes, hobby groups and more, fostering a vibrant and welcoming atmosphere tailored to active retirees. The community is beautifully maintained with mature landscaping, quiet streets and a strong sense of community pride. Located just minutes from downtown Brighton's shops, restaurants, and amenities, and a short drive to Highway 401 for easy access to Trenton, Belleville, and beyond. Brighton offers all amenities and an active lifestyle community with Arena/Recreation Centre, Curling Club, Summer concerts, Tennis & Pickleball Courts, YMCA and so much more! This is the perfect opportunity to embrace a relaxed, lake-inspired lifestyle in a warm and friendly community. (id:61476)
33 Shewman Road
Brighton, Ontario
Always popular Brighton By The Bay gem, located on a street of higher-end models. This rare 3-Bed, 2 Bath model is crowned by a full basement with 8.5-foot ceilings, practically unheard of in this neighbourhood with 5 and 6-foot crawl spaces. The home was upgraded at the time of construction with a huge addition that serves as the perfect living room to relax in, complete with oversized windows that overlook the expansive rear gardens. The kitchen is an entertainer's/chef's/baker's dream with its elevated service bar and long expanse of uninterrupted Corian countertop. With 3 bedrooms on the main level, this model allows for the flexibility to have both a spare bedroom AND an office. The primary easily accommodates a King bed and contains a walk-in closet and private 3-piece ensuite. Perhaps the biggest surprise in this home is the basement, with its sheer size and ceiling height. With windows already in place, a rough-in for a third bath, and soaring ceilings, this space screams POTENTIAL! Whether for blended family living, an additional recreation room, or you need space for storage and hobbies, it is a gift that keeps on giving. Single owner since new and meticulously cared for and maintained, this home has received the key updates in the last 3 years that include a new furnace and A/C, spray foam in the attic, new garden doors, front and rear trex-decking, pergola, and interlocking stonework. Already professionally landscaped and maintained on the exterior, you can move right in and enjoy the expansive rear deck while keeping cool with the breezes from adjacent Lake Ontario and relaxing in the lush gardens. Brighton By The Bay is an active adult lifestyle community with The Sandpiper - a private community centre at its centre. Brighton downtown is less than 5 minutes away for all the necessities, and its selection of restaurants, coffee shops, galleries, and the wineries and entertainment of Prince Edward County are at your doorstep. (id:61476)
1302 - 120 University Avenue E
Cobourg, Ontario
Welcome to an exceptional and rarely available opportunity in the sought-after Ryerson Commons Development!! Located in beautiful Cobourg, Ontario, this elegant and meticulously maintained 'Stirling model' bungalow offers the perfect blend of luxury, comfort, and functionality, all just minutes from Cobourg's vibrant downtown and waterfront. Also just steps from your front door you'll find all the amenities you need with a grocery store, 2 drug stores and the VIA train station right there!!Boasting a 2-car garage with convenient interior ramp access to the laundry/mudroom, this home is thoughtfully designed for easy, accessible living.Step inside to discover hardwood floors throughout and a bright, airy layout enhanced by soaring 9 and 10-foot ceilings.The main level features a formal dining room, perfect for entertaining, and a main floor den that easily doubles as a second bedroom.The heart of the home is the warm and inviting open-concept kitchen and great room area, where quartz countertops, a centre island, and a cozy gas fireplace create the perfect space to gather with family and friends. From here, take the party outdoors to a private,fully fenced patio and yard offering 2 natural gas BBQ hookups (one for the summer further out on the patio and one allowing for easy winter access to your grill just outside your back door)Retreat to the spacious primary suite, complete with double walkthrough closets leading to a stunning 3 piece, custom ensuite, featuring a unique textured glass shower that offers all the light of a tempered glass shower without sacrificing any privacy.The mostly finished basement offers even more living space, including generous recreation room, guest bedroom, a 3 piece bathroom and 2 large storage rooms.This rare Ryerson Commons bungalow with 2-car garage is the perfect choice for downsizers or anyone seeking single-level living with upscale finishes and an unbeatable location.Don't miss your chance to call this remarkable property home! (id:61476)
73 Prince Edward Street
Brighton, Ontario
Welcome to this incredible, fully updated Home in the heart of Brighton. Offering 3 bedrooms, with the option of a main level primary bedroom, this home is ideal for all generations! The bright and open main level features a beautiful and large living room with an electric fireplace and is open to the dining area. The kitchen is fully updated and stunning. With beautiful stone counters and stainless steel appliances, you will fall in love. The main level bedroom has beautiful wood detail on the wall and has a spacious double closet. Completing the main level is a fully updated 3 pc bathroom. Heading upstairs you will find two large bedrooms as well as an incredible fully renovated 5 pc bathroom. The lower level of the home has a recreation room, perfect for entertaining, the expanding family or for a home office. Laundry is conveniently located at the bottom of the stairs, just off the back entrance and mudroom area. Outside you can relax on the wrap around porch, or wander into your private back yard. Spend time under the gazebo while you watch the kids play! The backyard also has a garden shed for extra storage. The detached garage, with hydro, is spacious enough for a vehicle or can function as an excellent workshop. The driveway is huge and can fit all of your vehicles as well as your guests. The feel and look of this home is amazing. Beautiful style and decor choices throughout will have you wanting to move right in! Situated just steps to all of Brighton's amenities, you will love the location. Walk to shops, restaurants, schools, churches. Brighton is a charming town, just over an hour from the GTA and is located at the gateway to Prince Edward County (id:61476)
57 Harbour Street
Brighton, Ontario
Stunning Waterfront Bungalow in Brighton's Presqu'ile Bay- the perfect blend of upscale lakeside living and effortless elegance. Experience refined waterfront living in this impeccably maintained 1700 sq ft bungalow nestled in a quiet, protected inlet on Presqu'ile Bay. Designed for effortless elegance and comfort, this 3-bed, 2-bath home features a sun-drenched open layout with southern exposure, vaulted ceilings, granite kitchen with island, and sweeping lake views. The luxe primary suite offers a spa-inspired ensuite, walk-in closet, and serene vistas. A formal dining room/ living room, private office with separate entrance, and dedicated laundry add functionality and style. Outdoors, entertain on the expansive 21 x 29 deck, gather around the fire pit, or retreat to your private floating dock with glass railings and direct lake access ideal for morning paddles or sunset cocktails. With a fully finished garage, parking for 6+, and lush landscaping with raised garden beds, this turnkey property is the perfect blend of sophistication, privacy, and nature. With every detail impeccably curated, this is more than a home- it's a lifestyle. Whether you are seeking comfort, privacy, inspiration or adventure, this lakeside bungalow offers it all. Don't miss this rare opportunity to own a signature lakeside residence in the heart of Brighton. Book your private showing today. (id:61476)
97 John Street
Port Hope, Ontario
First-time home buyer alert! Own your own piece of Port Hope paradise, it is available now ! This charming, 100+ year old cottage-style home offers a unique opportunity in a fantastic neighborhood. Picture yourself surrounded by mature trees, friendly neighbours & grand homes. The generous lot size allows for future expansion, secondary suite, or simply enjoying the tranquil harbour views from your kitchen window or backyard sanctuary. Cozy 1 bedroom, 1 bathroom ideal for starting out. Don't miss this rare chance to own a home with so much potential ! (id:61476)
281 Rockingham Court
Cobourg, Ontario
Charming All-Brick Bungalow Steps from the Lake in Coveted Cobourg. Welcome to this completely updated all-brick bungalow, ideally situated on one of Cobourg's most sought-after streets. Just a short stroll from the lake, beach, and vibrant downtown, this home offers the perfect blend of comfort, convenience, and charm. From the moment you arrive, you will appreciate the curb appeal of this beautifully maintained property. Inside, modern upgrades meet timeless character. The living space is bright and airy, opening into your dining room. The updated eat-in kitchen boasts - All new appliances, backsplash and counters with a walk out onto your inviting back deck - perfect for entertaining or relaxed family meals. The bedrooms offer comfortable retreats, with the fully finished lower level, offering additional living space ideal for a rec room, home office, or guest accommodations. Step outside to a private backyard oasis - lush, landscaped, and perfect for outdoor gatherings or peaceful evenings. With a fantastic walk score, you're just minutes from shops, restaurants, parks, and Cobourg's famous beach and boardwalk. Do not miss this rare opportunity to enjoy turnkey living in a prime location. Whether you are downsizing, starting out, or searching for the perfect forever home, this bungalow has it all. (id:61476)
38 Mackenzie John Crescent
Brighton, Ontario
This home is to-be-built. Check out our model home for an example of the Builders fit and finish. Photos are sample photos. Welcome to the Chestnut model in Brighton Meadows! This home is fully finished up and down with 4 bdrms (3 on main level), 3 baths, approximately 1578 sq.ft on the main floor. Featuring a stunning custom kitchen with island, spacious great room, walk-out to back deck, primary bedroom with walk-in closet, 9 foot ceilings, upgraded flooring. These turn key homes come with an attached double car garage with inside entry and sodded yard plus 7 year Tarion New Home Warranty. Located less than 5 mins from Presqu'ile Provincial Park with sandy beaches, boat launch, downtown Brighton, 10 mins or less to 401. Customization is still possible. Diamond Homes offers single family detached homes with the option of walkout lower levels & oversized premiums lots. **EXTRAS** Development Directions - Main St south on Ontario St, right turn on Raglan, right into development on Clayton John (id:61476)
30 Mackenzie John Crescent
Brighton, Ontario
This home is to-be-built. Check out our model home for an example of the Builders fit and finish. Photos are sample photos. Did you love our model home and want to build that plan with a walk out basement on a premium lot backing onto greenspace? This is it!~ Fully finished up and down this hickory plan boasts approximately 1654 square feet (just on the main floor). Featuring a stunning custom kitchen with island, spacious great room, walk-out to back deck, primary bedroom with walk-in closet, 9 foot ceilings, upgraded flooring. These turn key homes come with an attached double car garage with inside entry and sodded yard plus 7 year Tarion New Home Warranty. Located less than 5 mins from Presqu'ile Provincial Park with sandy beaches, boat launch, downtown Brighton, 10 mins or less to 401. Customization is still possible. Diamond Homes offers single family detached homes with the option of walkout lower levels & oversized premiums lots. **EXTRAS** Development Directions - Main St south on Ontario St, right turn on Raglan, right into development on Clayton John (id:61476)
31 Mackenzie John Crescent
Brighton, Ontario
This home is to-be-built. Photos are sample photos. Check out our model home for an example of the Builders fit and finish. Welcome to the Applewood model in Brighton Meadows! This home is fully finished up and down situated on a corner lot with 4 bdrms, 3 baths, approximately 1400 sq.ft on the main floor. Featuring a stunning custom kitchen with island, spacious great room, walk-out to back deck, primary bedroom with walk-in closet, 9 foot ceilings, upgraded flooring. These turn key homes come with an attached double car garage with inside entry and sodded yard plus 7 year Tarion New Home Warranty. Located less than 5 mins from Presqu'ile Provincial Park with sandy beaches, boat launch, downtown Brighton, 10 mins or less to 401. Customization is still possible. Diamond Homes offers single family detached homes with the option of walkout lower levels & oversized premiums lots. **EXTRAS** Development Directions - Main St south on Ontario St, right turn on Raglan, right into development on Clayton John (id:61476)
9 Clayton John Avenue
Brighton, Ontario
This Gadwall model is a 1373 sq.ft 2 bedroom, 2 bath bungalow featuring high quality luxury vinyl plank flooring, custom kitchen with a peninsula and quartz counters, walkout to back deck, great room with vaulted ceiling with pot lights and gas fireplace, primary bedroom with tile and glass shower in ensuite and double closets. Economical forced air gas, central air, and an HRV for healthy living. Attached double car garage with inside entry and sodded yard plus 7 year Tarion New Home Warranty. Located within 5 mins from Presqu'ile Provincial Park and downtown Brighton, 10 mins or less to 401. January 2025 closing. (id:61476)
949 Tillison Avenue
Cobourg, Ontario
Welcome to 949 Tillison Avenue A Beautiful Bungalow in Coveted Cobourg. Tucked away on a quiet court in one of Cobourgs most desirable neighbourhoods, this charming bungalow offers the perfect blend of comfort, convenience, and location. With 2 spacious bedrooms and 3 bathrooms, this well-maintained home features a bright and open layout ideal for families, retirees, or anyone looking to enjoy main-floor living. The home boasts a large attached 1.5 car garage, perfect for additional storage or workshop space. Step inside to discover a welcoming living and dining space, a well-appointed kitchen with an eat-in area, and a serene primary suite with its own ensuite bath. The finished basement adds even more living space, complete with a gas fireplace, an additional bedroom, full bathroom, and plenty of room for recreation or guests. Enjoy peaceful outdoor living on a quiet court just minutes from the Cobourg Hospital, Highway 401, scenic walking trails, and the renowned Cobourg Beach. This is a rare opportunity to own a move-in-ready home in a prime location with all the amenities close at hand. Don't miss your chance to call this inviting bungalow your new home! (id:61476)
136 Peacock Boulevard
Port Hope, Ontario
Welcome to 136 Peacock Blvd! This charming detached 3-bedroom, 2-bath home is move-in ready and perfect for families. Conveniently located near the park and just a short walk to and from the school, it offers the ideal blend of comfort and convenience. Enjoy the added living space of a finished basement perfect for a playroom, home office, or extra entertainment area. Step outside to a spacious pie-shaped backyard with a deck, ideal for summer lounging, BBQs, and creating lasting memories. Recent (2025) upgrades include: brand-new garage door, new roof, upstairs windows, fresh paint throughout, modern light fixtures, new toilets, brand-new washer and dryer, and a recently installed A/C. Plus, the furnace and hot water tank are owned! Don't miss out on this fantastic opportunity. Offers are welcome anytime! Make 136 Peacock Blvd your new home today! (id:61476)
97 Peacock Boulevard
Port Hope, Ontario
OPEN HOUSE this Sat. and Sun. June 14th and 15th 11Am-2PM! Welcome Home To This Delightful Bungalow With Walkout Basement , Perfectly Nestled On a Large Town Lot in A Fantastic Area. Located Close to Schools, Shopping and Just A Short Drive To Beautiful Historic Downtown Port Hope, This Home Offers the Ultimate in Convenience and Charm. Step Inside to a Bright and Cheerful Open Kitchen, Seamlessly Connected To A Dining Area, Making It Perfect for Hosting or Everyday Living. The Spacious Family Room Invites you to Unwind. The Dreamy Primary Bedroom is Your Private Retreat, Boasting a Large Walk-In Closet That Was Previously a Bedroom and Could be Converted Back. Chic 3-Piece Bathroom on the Main Level. Head Downstairs To The Rec-Room, with Walk/Out to a Gorgeous Inground Pool Surrounded by Fabulous Decking for Hot Summers Days Ahead. Two More Good-Sized Bedrooms On The Lower Level, along with Another Divine, Newly Renovated Full Bathroom, Laundry Room. The Lower Levels Private Entrance Opens up a World of Possibilities, whether for Extended Family, Guests or the Possibility for An In-Law Suite in the Future. With Its Fantastic Location and Versatile Layout, along with An Abundance of Space, This Home is Ready to Welcome Its New Owners. Home Backs onto Green Space. Close To The 401 For Commuters. Metal Roof and All Windows on Main Level New in 2022. So Much To Appreciate. (id:61476)
1005 Ontario Street
Cobourg, Ontario
Welcome to 1005 Ontario St. This charming 2-storey home in central Cobourg boasts timeless character with original hardwood floors, 4 bedrooms, and 1 bathroom, with the flexibility to convert easily to a 3-bedroom, 2-bath layout. Nestled on a generous in-town lot adorned with mature trees and no sidewalk to shovel, there's ample space for relaxation, gardening, and enjoying outdoor living. The detached double garage offers plenty of room for parking, storage, or a workshop. Recent updates include a roof (2018) and a furnace (2019). If you're a golf enthusiast, The Mill Golf Course is just a short stroll away. Character, space, and location this home truly has it all. (id:61476)
737 James Sweetman Avenue
Cobourg, Ontario
Welcome to your dream home in one of Cobourg's finest neighborhoods! This exquisite Cotswold Cottage offers a perfect blend of classic charm and modern comfort, featuring 2+1 bedrooms and 3 baths.Step inside this beautifully airy, freshly painted residence and be captivated by the impressive 10 ft ceilings that create a sense of spaciousness throughout. The inviting living space is anchored by a cozy gas-burning fireplace, making it the ideal spot for gatherings or quiet evenings at home.The heart of this home is undoubtedly the stunning kitchen, complete with gleaming quartz countertops, stainless appliances that provide both style and functionality. Picture yourself entertaining friends or enjoying a casual meal while enjoying easy access to your beautiful side deck, perfect for outdoor dining and relaxation.The fully fenced yard is a gardeners paradise, boasting mature perennial gardens that bloom season after season, adding vibrant colors and fragrance to your outdoor space.Venture down to the finished basement, where you'll discover additional living space with 9 ft ceilings. This versatile area features a family room, an additional bedroom, and a full bathroom, making it perfect for guests, a home office, or a play area. With ample storage throughout, you'll have plenty of space to keep your home organized and clutter-free.Don't miss the opportunity to own this captivating bungalow that effortlessly combines elegance and practicality in a sought-after location. (id:61476)
252 Bullis Road
Brighton, Ontario
Set on a peaceful, private one-acre lot, this well-built R-2000 certified home is being offered for sale for the first time. Backing directly onto the third fairway of Timber Ridge Golf Course -an acclaimed 18-hole championship course ranked as one of Canadas Top 10 Best Value Golf Courses by Score Golf Canada- this property offers a rare combination of quality construction, natural surroundings, and desirable location. Designed for comfortable main-floor living, this home offers approximately 1,800 square feet of well-maintained space. The layout includes a spacious primary bedroom complete with walk-in closet and full ensuite bathroom. A second room on the main floor, currently used as a home office, can easily be converted into a guest bedroom or den, offering flexibility for changing needs. Both bedrooms are generously sized, and the large windows allow for an abundance of natural light. The main living areas are bright and inviting, with large, oversized windows in the dining and living rooms that frame picturesque views of the golf course, pond and surrounding greenery. Just off the dining area, a welcoming 3-season sunroom provides a peaceful retreat for enjoying warm summer evenings amidst the sounds of nature. The partially finished basement extends the living space with two additional bedrooms, a large recreation room, and a substantial storage area, offering plenty of room for hobbies, guests, or future customization. Furnace and central air 2018; roof 2019. Outdoors, the property is surrounded by mature trees and beautifully landscaped gardens, complete with flower beds and a pond separating the property from the golf course, creating a serene setting and a sense of privacy. This is a rare opportunity to own a thoughtfully designed, energy-efficient home in one of Brighton's most desirable settings. (id:61476)
10 Lakeview Heights
Brighton, Ontario
Charming Family Home with Lake Views Minutes to Everything! Welcome to your dream home! This beautifully maintained 4-bedroom, 3-bathroom family ready home is perfectly situated just 4 minutes from Highway 401, 2 minutes from downtown, and only 10 minutes to the natural beauty of Presqu'ile Provincial Park. Set on an elevated lot overlooking the town, this home offers sweeping views of Lake Ontario and is conveniently located near excellent schools, making it ideal for families. Step inside to a warm and inviting layout featuring a chefs kitchen complete with a large center island, built-in vegetable sink, and ample counter space perfect for entertaining or preparing family meals. The cozy family room offers a relaxing retreat, while the main floor laundry adds everyday convenience. Enjoy peaceful mornings or quiet evenings in the 3-season sunroom, a bright and tranquil space to soak in the view. Outside, a dedicated natural gas hookup makes summer barbecuing a breeze. Extra space for the family needed? The partially finished basement offers a great space for relaxing, playing or hobbies plus an amazing amount of storage space. This home blends location, comfort, and lifestyle, don't miss your chance to make it yours! (id:61476)
263 Waites Road
Brighton, Ontario
For those who love their peace and privacy without giving up the conveniences they are accustomed to. Located in a quiet area of Rural Brighton, and less than 5 minutes from the 401, you are less than 8 minutes from downtown Brighton. The main level has beautiful neutral (no grey!) flooring throughout, and it perfectly complements the beautiful views that blend the inside with the out. A spacious and functional entry/mudroom off of the attached and finished 2+ car garage also has a walk-through to the elevated deck with its integrated roof-the perfect spot on a rainy day for a cup of tea and a good book. The oversized primary bedroom has a walk-in closet with custom-made shelving and an ensuite with an oversized walk-in shower. The second bedroom on this level is currently used as a guest room and office. The kitchen was custom-designed and custom-built locally, and has been the centre of the home for family events. The central island houses the sink and dishwasher, and is a favourite spot for the grandkids to pull up a chair and be a part of the action. A sliding door off the dining room opens up to an elevated rear deck with custom-fabricated railings, and is another beautiful spot to host summer dinners. Heading to the lower level, we have more custom-fabricated railings before entering into the enormous and bright family space with its above-grade windows, stainless wet-bar with floating cabinetry, and 9ft ceilings that is perfect for the downsizers who still love to entertain friends and family. Oversized windows allow light to flood through, and the elevation suits a walk-out to provide quick access to the family-sized backyard with its custom-fabricated swing. A large third bedroom with a full-sized window, double closet, and a 4-piece bathroom creates options for more family. There is room downstairs to add a 4th bedroom without compromising on family space for all. This home has been meticulously maintained and is ready for the next family to love it. (id:61476)
78 Cedar Street
Brighton, Ontario
Fill your life with light and new beginnings in this meticulously built 'LeBlanc Enterprise' home in the picture-perfect town of Brighton. Walk in and be wowed! The beautiful entrance is as inviting as a warm hug. On the main floor, enjoy the spaciousness of an open-concept living area. The kitchen is everything you have been dreaming of, featuring a large center island perfect for everything from baking to entertaining, finished with Quartz countertops and sleek black hardware. The west-facing living room captures all the sunlight. The main floor primary suite is complete with two closets and an ensuite bathroom with a streamlined walk-in shower, fully tiled with a glass enclosure and a Quartz countertop vanity. The lower level is partially finished, featuring a third bedroom and laundry area. The unfinished portion offers a framed rough-in for a bathroom and additional living space that can be customized to one's personal preferences. The design of this home includes large windows in the lower level, yielding plenty of light. Step outside and discover a beautiful fenced yard that offers a private oasis, perfect for summer barbecues or a tranquil morning coffee. The attached garage provides ample space for vehicles and storage, ensuring that everything has its place. Live in the lap of luxury in this raised bungalow, conveniently located near the harbour, Presquile Provincial Park, and all the amenities Brighton has to offer. This home is not just a place to live, but a lifestyle to embracea sanctuary where comfort meets elegance. Whether you're a growing family or someone seeking a peaceful retreat, this Brighton gem is the perfect setting for creating cherished memories. Don't miss the opportunity to make this dazzling new home yours, where every day feels like a fresh start full of promise and joy. (id:61476)
160 Hope Street N
Port Hope, Ontario
Charming bungalow in historic Port Hope... this is the perfect starter or retirement home. Featuring 2 bedrooms, one bath and a gorgeous treed backyard with amazing landscaping. Enjoy the evenings on your covered deck overlooking the gardens. Close to downtown, the river and waterfront. Easy 401 access for commuters. This one is sure to please! (id:61476)
15 Payne Crescent
Port Hope, Ontario
Very Nice, Well Maintained 3 Bedroom Raised Bungalow In Popular Port Hope Neighbourhood. Features Include Large Eat In Kitchen With Lots Of Cabinets, Hardwood Floor And Walkout To Deck. Nice Bright Living Room, Seperate Dining Area and Updated 3 Pc. Bathroom. Basement Has Finished Recreation Room, Lots of Storage and Walkouts to Garage and Driveway. Main Level is Approx. 1000 S.F. - All Measurements Are Approximate. (id:61476)
#7-45 Prince Edward Street
Brighton, Ontario
Welcome to 7-45 Prince Edward Street, Brighton. This beautifully renovated condo is nestled in the heart of Brighton, offering stylish living and modern comfort in a prime location. Featuring 3 spacious bedrooms, a main floor 4-piece bath, and a private backyard deck, this home is perfect for those seeking low-maintenance living without compromising on space or elegance. Step inside and be immediately captivated by the open, airy layout and high-end finishes throughout. The main level has been thoughtfully updated with luxury vinyl plank flooring, a custom coffee bar, granite countertops, satin nickel fixtures and hardware, and a completely renovated kitchen with new appliances (2022). The kitchen also features soft-close drawers, pull-out Lazy Susan corner cabinets for easy access, and motion-detected under-cabinet lighting - simply wave your hand to dim or brighten the light! The main floor bathroom has been fully updated as well, complete with gorgeous bamboo countertops, bringing warmth and charm to the space. Fresh paint and all-new trim add a polished touch to every room. The second bedroom on the main floor features sliding glass doors leading out to your private deck - perfect for enjoying your morning coffee or relaxing on a summer evening. Upstairs, you'll find a stunning 3rd bedroom/loft space with cathedral ceilings and large windows, flooding the home with natural light and offering a versatile area for a home office, family room, or guest suite. The primary bedroom boasts a massive walk-in closet, while the unfinished lower level provides a 3-piece bathroom, laundry area, and limitless potential to create additional living space tailored to your needs.The roof was updated in 2024. Whether you're downsizing, purchasing your first home, or looking for a turnkey investment, this condo is a rare gem in an ideal location. (id:61476)
96 Aranda Way
Brighton, Ontario
This stunning 2023 custom-built home offers a perfect blend of modern comfort and serene country living. Featuring 3 spacious bedrooms, 2.5 luxurious bathrooms, and high-end finishes throughout, this property offers a sophisticated retreat in a quiet neighbourhood surrounded by picturesque farmland. The main floor offers an open layout with breathtaking views and seamless access to outdoor living. Easy access to the covered back porch, which includes a screened-in section for relaxing or entertaining and a sunken hot tub just steps from the patio doors. The upper level boasts 3 large bedrooms and 2 luxuriously finished bathrooms. The unfinished basement has 9 ft ceilings and a rough-in for a 3 pc bathroom, providing endless possibilities. This energy-efficient home is heated and cooled by a heat pump system, with a cozy wood stove as a secondary heat source. **EXTRAS** Nestled in the charming community of Codrington, youre minutes from a vibrant farmers market and centrally located to Brighton, Warkworth, and Campbellford, while offering privacy and a stunning horizon overlooking the Northumberland Hills (id:61476)
51 Mackenzie John Crescent
Brighton, Ontario
McDonald Homes is pleased to announce homes with "Secondary Suites"! This semi-detached Merlin model is a 1399 sq.ft home PLUS a legal basement apartment! Ideal for investors, those looking for help with their mortgage, or multi-generational homes. Upstairs features a primary bedroom with ensuite & double closets, second bedroom, main washroom, large kitchen with pantry, vaulted ceiling in the great room, main floor laundry, LVP flooring, single car garage, deck, and covered front porch. Through a separate entrance, that can be converted back, downstairs is another full kitchen, laundry, two more bedrooms, another laundry room, and plenty of storage. Plus, they each have their own heating & cooling; natural gas furnace & central air upstairs and heat pump downstairs. Includes a sodded yard and 7 year Tarion Warranty. Located within 5 mins from Presqu'ile Provincial Park and downtown Brighton, 10 mins or less to 401, an hour to Oshawa. (id:61476)
52 Mackenzie John Crescent
Brighton, Ontario
McDonald Homes is pleased to announce homes with "Secondary Suites"! This semi-detached Merlin model is a 1399 sq.ft home PLUS a legal basement apartment! Ideal for investors, those looking for help with their mortgage, or multi-generational homes. Upstairs features a primary bedroom with ensuite & double closets, second bedroom, main washroom, large kitchen with pantry, vaulted ceiling in the great room, main floor laundry, LVP flooring, single car garage, deck, and covered front porch. Through a separate entrance, that can be converted back, downstairs is another full kitchen, laundry, two more bedrooms, another laundry room, and plenty of storage. Plus, they each have their own heating & cooling; natural gas furnace & central air upstairs and heat pump downstairs. Includes a sodded yard and 7 year Tarion Warranty. Located within 5 mins from Presqu'ile Provincial Park and downtown Brighton, 10 mins or less to 401, an hour to Oshawa. (id:61476)
46 Mackenzie John Crescent
Brighton, Ontario
McDonald Homes is pleased to announce new quality homes with competitive Phase 1 pricing here at Brighton Meadows! This Merlin model is a 1399 sq.ft semi detached home thats fully finished top to bottom! Featuring high quality laminate or luxury vinyl plank flooring, custom kitchen with peninsula, pantry and walkout to back deck, primary bedroom with ensuite and double closets, plus second bedroom and bath, main floor laundry, and vaulted ceiling in great room. Basement features large rec room, two additional bedrooms, and full bathroom. Economical forced air gas, central air, and an HRV for healthy living. These turn key houses come with an attached single car garage with inside entry and sodded yard plus 7 year Tarion Warranty. Located within 5 mins from Presquile Provincial Park and downtown Brighton, 10 mins or less to 401. Customization is possible. (id:61476)
47 Mackenzie John Crescent
Brighton, Ontario
McDonald Homes is pleased to announce new quality homes with competitive Phase 1 pricing here at Brighton Meadows! All Freehold homes with prices including HST* and development fees**. This Merlin model is a 1399 sq.ft 2 bedroom, 2 bath semi detached home featuring luxury vinyl plank flooring, custom kitchen featuring quartz counter-tops, cabinets to the ceiling, pantry and walkout to back deck, primary bedroom with ensuite which includes a glass & ceramic step-in shower and double closets, main floor laundry, and vaulted ceiling in great room with extra lighting. Economical forced air gas, central air, and an HRV for healthy living. These turn key houses come with an attached single car garage with inside entry and sodded yard plus 7 year Tarion Warranty. Located within 5 mins from Presquile Provincial Park and downtown Brighton, 10 mins or less to 401. Customization is possible. (id:61476)
48 Mackenzie John Crescent
Brighton, Ontario
McDonald Homes is pleased to announce new quality homes with competitive Phase 1 pricing here at Brighton Meadows! This Merlin model is a 1399 sq.ft semi detached home thats fully finished top to bottom! Featuring high quality laminate or luxury vinyl plank flooring, custom kitchen with peninsula, pantry and walkout to back deck, primary bedroom with ensuite and double closets, plus second bedroom and bath, main floor laundry, and vaulted ceiling in great room. Basement features large rec room, two additional bedrooms, and full bathroom. Economical forced air gas, central air, and an HRV for healthy living. These turn key houses come with an attached single car garage with inside entry and sodded yard plus 7 year Tarion Warranty. Located within 5 mins from Presquile Provincial Park and downtown Brighton, 10 mins or less to 401. Customization is possible. (id:61476)
49 Mackenzie John Crescent
Brighton, Ontario
McDonald Homes is pleased to announce new quality homes with competitive Phase 1 pricing here at Brighton Meadows! This Merlin model is a 1399 sq.ft 2 bedroom, 2 bath semi detached home featuring high quality laminate or luxury vinyl plank flooring, custom kitchen with peninsula, pantry and walkout to back deck, primary bedroom with ensuite and double closets, main floor laundry, and vaulted ceiling in great room. Economical forced air gas, central air, and an HRV for healthy living. These turn key houses come with an attached single car garage with inside entry and sodded yard plus 7 year Tarion Warranty. Located within 5 mins from Presquile Provincial Park and downtown Brighton, 10 mins or less to 401. Customization is possible. (id:61476)
50 Mackenzie John Crescent
Brighton, Ontario
McDonald Homes is pleased to announce new quality homes with competitive Phase 1 pricing here at Brighton Meadows! This Merlin model is a 1399 sq.ft 2 bedroom, 2 bath semi detached home featuring high quality laminate or luxury vinyl plank flooring, custom kitchen with peninsula, pantry and walkout to back deck, primary bedroom with ensuite and double closets, main floor laundry, and vaulted ceiling in great room. Economical forced air gas, central air, and an HRV for healthy living. These turn key houses come with an attached single car garage with inside entry and sodded yard plus 7 year Tarion Warranty. Located within 5 mins from Presquile Provincial Park and downtown Brighton, 10 mins or less to 401. Customization is possible. (id:61476)
44 Mackenzie John Crescent
Brighton, Ontario
McDonald Homes is pleased to announce new quality homes with competitive Phase 1 pricing here at Brighton Meadows! This Merlin model is a 1399 sq.ft 2 bedroom, 2 bath semi detached home featuring high quality laminate or luxury vinyl plank flooring, custom kitchen with peninsula, pantry and walkout to back deck, primary bedroom with ensuite and double closets, main floor laundry, and vaulted ceiling in great room. Economical forced air gas, central air, and an HRV for healthy living. These turn key houses come with an attached single car garage with inside entry and sodded yard plus 7 year Tarion Warranty. Located within 5 mins from Presquile Provincial Park and downtown Brighton, 10 mins or less to 401. Customization is possible. (id:61476)
41 Clayton John Avenue
Brighton, Ontario
McDonald Homes is pleased to announce new quality homes with competitive Phase 1 pricing here at Brighton Meadows! This Willet model is a 1645 sq.ft 2 bedroom, 2 bath bungalow. Great room with vaulted ceiling, kitchen with island and eating bar, main floor laundry room with cabinets, primary bedroom with ensuite and walk in closet. Economical forced air gas, central air, and an HRV for healthy living. These turn key houses come with an attached double car garage with inside entry and sodded yard plus 7 year Tarion New Home Warranty. Located within 5 mins from Presquile Provincial Park and downtown Brighton, 10 mins or less to 401. (id:61476)
42 Mackenzie John Crescent
Brighton, Ontario
McDonald Homes is pleased to announce new quality homes with competitive Phase 1 pricing here at Brighton Meadows! This Merlin model is a 1399 sq.ft 2 bedroom, 2 bath semi detached home featuring high quality laminate or luxury vinyl plank flooring, custom kitchen with peninsula, pantry and walkout to back deck, primary bedroom with ensuite and double closets, main floor laundry, and vaulted ceiling in great room. Economical forced air gas, central air, and an HRV for healthy living. These turn key houses come with an attached single car garage with inside entry and sodded yard plus 7 year Tarion Warranty. Located within 5 mins from Presquile Provincial Park and downtown Brighton, 10 mins or less to 401. Customization is possible. (id:61476)
45 Mackenzie John Crescent
Brighton, Ontario
McDonald Homes is pleased to announce new quality homes with competitive Phase 1 pricing here at Brighton Meadows! All Freehold homes with prices including HST* and development fees**. This Merlin model is a 1399 sq.ft 2 bedroom, 2 bath semi detached home featuring luxury vinyl plank flooring, custom kitchen featuring quartz counter-tops, cabinets to the ceiling, pantry and walkout to back deck, primary bedroom with ensuite which includes a glass & ceramic step-in shower and double closets, main floor laundry, and vaulted ceiling in great room with extra lighting. Economical forced air gas, central air, and an HRV for healthy living. These turn key houses come with an attached single car garage with inside entry and sodded yard plus 7 year Tarion Warranty. Located within 5 mins from Presquile Provincial Park and downtown Brighton, 10 mins or less to 401. Customization is possible. (id:61476)
29 Clayton John Avenue
Brighton, Ontario
McDonald Homes is pleased to announce new quality townhomes with competitive Phase 1 pricing here at Brighton Meadows! This 1150 sq.ft Bluejay model is a 2 bedroom, 2 bath inside unit featuring high quality laminate or luxury vinyl plank flooring, custom kitchen with island and eating bar, primary bedroom with ensuite and double closets, main floor laundry, vaulted ceiling in great room. Economical forced air gas and central air, deck and an HRV for healthy living. These turn key houses come with an attached single car garage with inside entry and sodded yard plus 7 year Tarion Warranty. Located within 5 mins from Presquile Provincial Park and downtown Brighton, 10 mins or less to 401. Customization is possible. **EXTRAS** Note: Photos are of a different inside unit. Home is 'to be built' and is Freehold (no condo fees). (id:61476)
31 Clayton John Avenue
Brighton, Ontario
McDonald Homes is pleased to announce new quality townhomes with competitive Phase 1 pricing here at Brighton Meadows! This 1150 sq.ft Bluejay model is a 2 bedroom, 2 bath inside unit featuring high quality laminate or luxury vinyl plank flooring, custom kitchen with island and eating bar, primary bedroom with ensuite and double closets, main floor laundry, vaulted ceiling in great room. Economical forced air gas and central air, deck and an HRV for healthy living. These turn key houses come with an attached single car garage with inside entry and sodded yard plus 7 year Tarion Warranty. Located within 5 mins from Presquile Provincial Park and downtown Brighton, 10 mins or less to 401. Customization is possible. **EXTRAS** Note: Photos are of a different inside unit. Home is 'to be built' and is Freehold (no condo fees). (id:61476)


