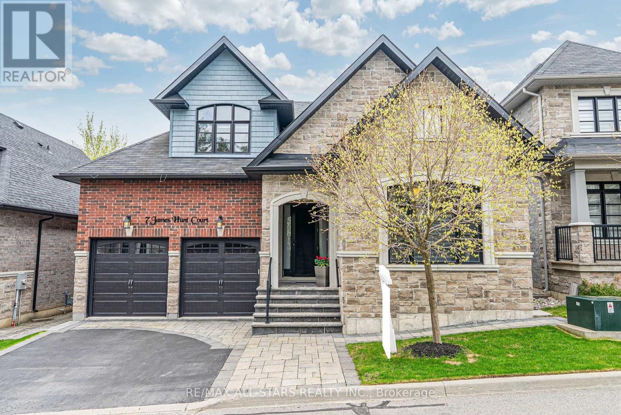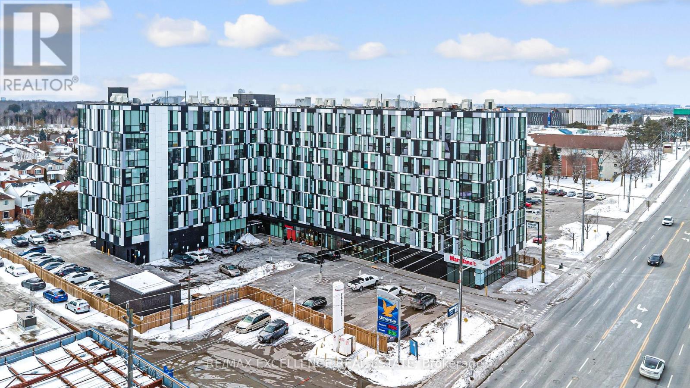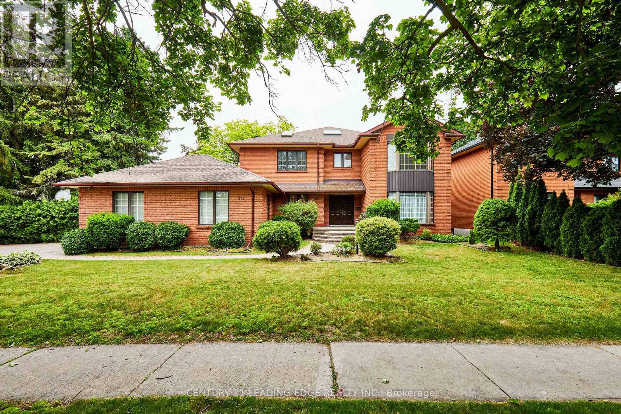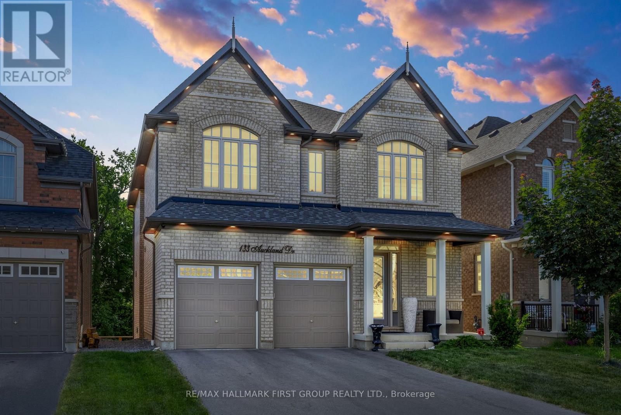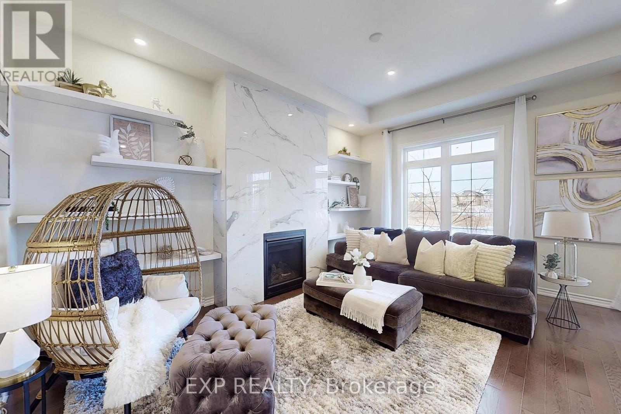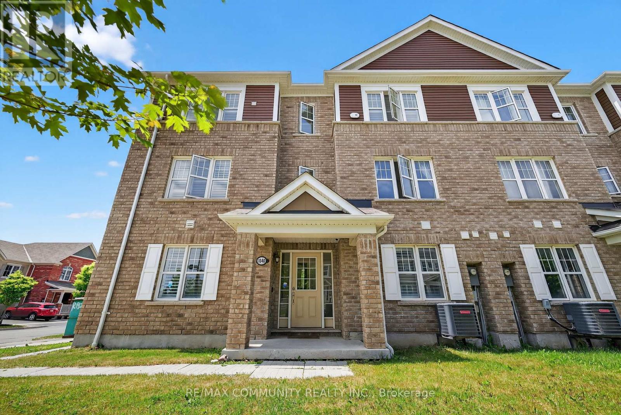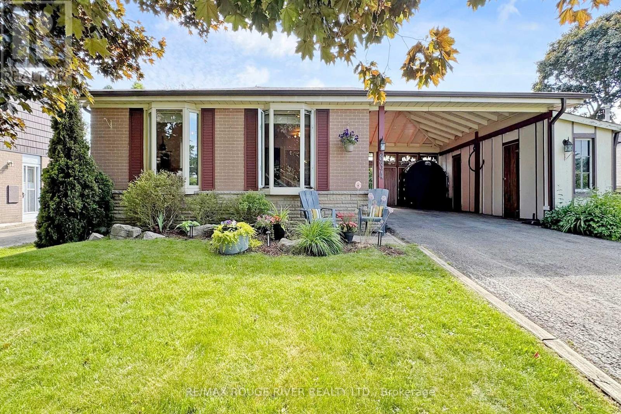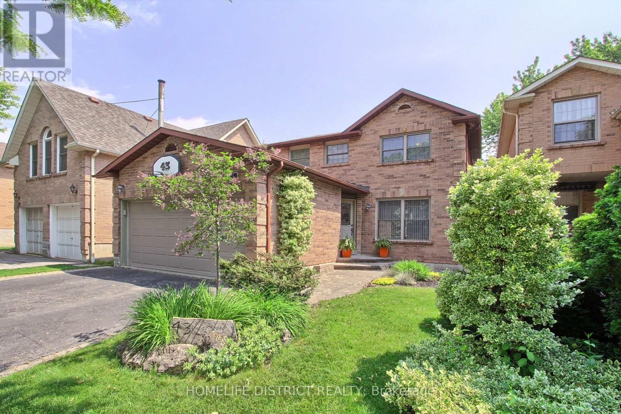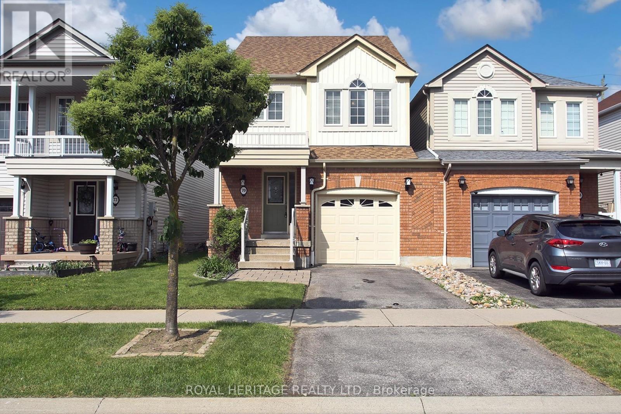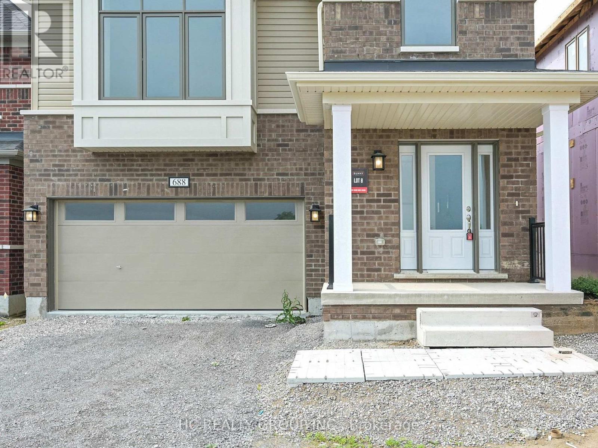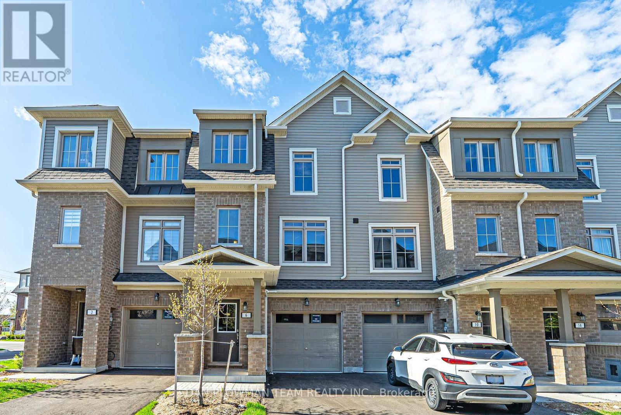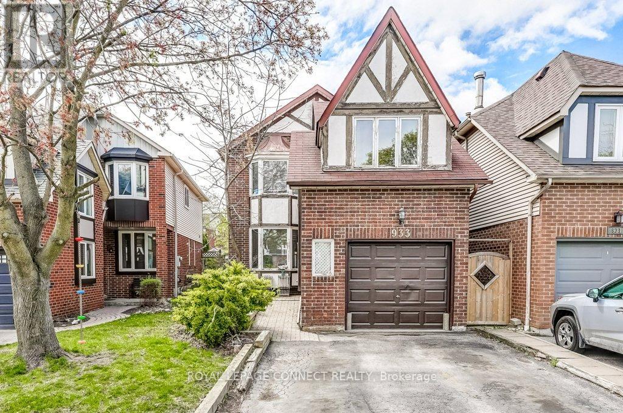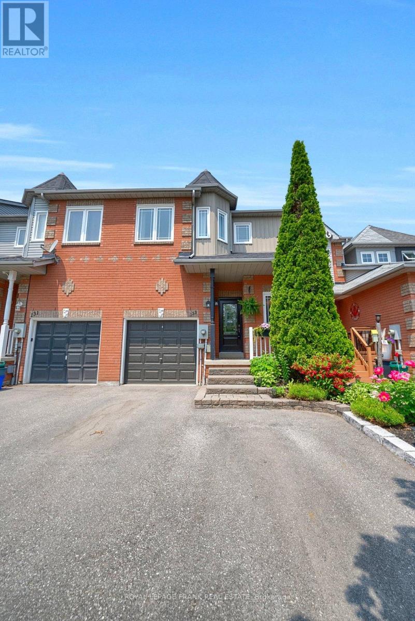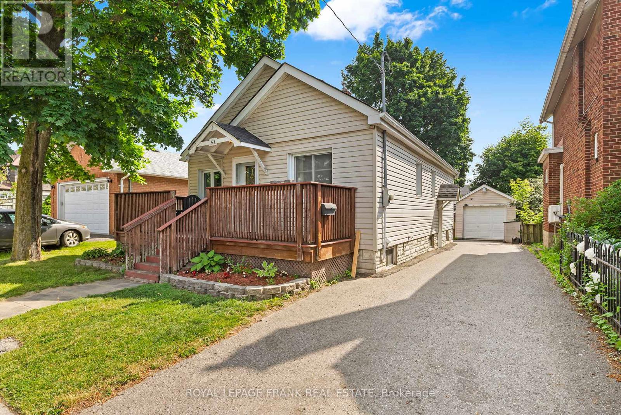18 Berkshire Court
Whitby, Ontario
Spacious 3+1 Bedroom Bungalow with Inground Pool on Quiet Court! Welcome to this well-cared-for all-brick bungalow located on a peaceful, family-friendly cul-de-sac. The open-concept main floor features a sun filled great room with a large front window that fills the space with natural light. The kitchen offers ample cabinetry, a custom backsplash, and flows into a sunny breakfast area with walkout to a private, fenced backyard complete with deck and inground pool perfect for summer entertaining. All three main floor bedrooms feature California shutters. The primary suite includes a walk-in closet with built-in organizers and a private 3-piece ensuite. The two additional bedrooms share an updated 4-piece main bathroom, ideal for family or guests. The finished basement adds even more living space with a large open-concept rec room featuring a gas fireplace, custom built-ins, pot lights, an additional bedroom/office space, and a modern 2-piece bath. Located close to schools, shops, public transit, and all amenities - this is the perfect place to call home and enjoy summer to the fullest. (id:61476)
6 Rotherglen Road N
Ajax, Ontario
Beautifully Updated & Spacious Home W/ Saltwater Pool In Prime Ajax Location! Boasting Over 4,200 Sq Ft Of Finished Living Space, This Stunning Home Also Features A Fully Separate 2-Bed, 2-Bath Basement Apartment W/ Its Own Private Entrance, Perfect For Extended Family Or Rental Income Potential. Ideally Situated Near Highways, Transit, Shopping, Schools & More, This Thoughtfully Updated Property Offers Exceptional Space, Comfort & Flexibility For The Entire Family. The Main Floor Welcomes You W/ A Large Foyer, An Updated Powder Room, A Bright Living Room W/ Pot Lights & Bay Window, & Formal Dining Room That Overlooks The Living Area. The Cozy Family Room Features A Wood-Burning Fireplace W/ Built-In Shelving, Pot Lights, & W/O To The Fully Fenced Backyard, Your Private Retreat W/ Low-Maintenance Patio, Shed, & A Beautiful Saltwater Pool. At The Heart Of The Home Is The Renovated Kitchen W/ Quartz Countertops, Tile Backsplash, & A Spacious Breakfast Area W/ A Second W/O To The Backyard. Convenient Main Floor Laundry W/ Access To The Double Car Garage & Side Yard. Upstairs, You'll Find Four Generously Sized Bedrooms, Including A Luxurious Primary Suite W/ Large Windows, His-And-Hers Closets, An Additional Walk-In Closet, & A Fully Renovated Ensuite Ft. A Walk-In Glass Shower & Double Vanity. Two Of The Other Bedrooms Also Include W/I Closets, & A Stylish 4-Pc Main Bath Completes The Upper Level. The Finished Basement Offers Incredible Versatility W/ A Separate Walk-Up Entrance, 2 Bedrooms, 2 Full Bathrooms, A Rec Room, Storage Room W/ Built-In Shelving, & A Combined Kitchen/Living Area, Ideal For In-Laws, Guests, Or Potential Rental Income. This Exceptional Home Is Perfect For Growing Families Or Multi-Generational Living! Extras: Powder Room Reno, Main Floor Reno Including Hardwood Flooring, Pot Lights, Kitchen Update & Appliances (2019), Windows (2019), Primary Ensuite Reno (2019), Pool Converted To Salt Water (2021), New Pool Liner (2025). (id:61476)
201 - 80 Aspen Springs Drive
Clarington, Ontario
Welcome To Modern Living At 201-80 Aspen Springs! Step Into Style With This Sleek And Contemporary 1-Bedroom, 1-Bathroom Condo In Bowmanvilles Sought-After Aspen Springs Community. Designed With An Open-Concept Layout, This Bright And Airy Suite Features: A Spacious Primary Bedroom With Frosted Sliding Doors And A Built-In Closet A Spotless 3-Piece Bathroom A Sophisticated Kitchen Outfitted With Stainless Steel Appliances, Granite Countertops, Beveled Subway Tile Backsplash, And Upgraded Sink And Faucet. Enjoy Peaceful Courtyard Views From Your Private Covered Balcony, And Bask In Natural Light Thanks To Floor-To-Ceiling Windows Throughout. Additional Highlights Include In-Suite Laundry, Locker, Surface Parking, An On-Site Gym, Party Room, And Elevator Access. Conveniently Located Close To Public Transit, Shopping, Schools, Starbucks, Highway 401, And More This Is Modern Condo Living At Its Finest! (id:61476)
265 Zephyr Road
Uxbridge, Ontario
Welcome to this breathtaking home in Zephyr, situated on an expansive 115 x 289 feet lot, spanning an impressive 3/4 acre. Backing onto tranquil farm fields, this property offers a serene escape from the hustle and bustle of daily life. Step inside to discover a brand-new, stylish kitchen featuring modern cabinets and an elegant island adorned with quartz countertops. The pot lighting throughout enhances the bright and welcoming ambiance. This spacious residence includes 3+1 bedrooms and 2 full baths, making it an ideal choice for families or anyone in need of extra space. The contemporary open-concept design seamlessly connects the kitchen and living room, creating a perfect setting for entertaining guests. The beautifully renovated basement, complete with a cozy bedroom and ample living area, offers a versatile space for a home office, relaxation, or entertainment Step outside to the oversized deck, which features a built-in gazebo, perfect for hosting outdoor gatherings. Enjoy the tranquility of country living with the convenience of being just a short 15-minutedrive to the 404. Don't miss your chance to call this stunning home yours! (id:61476)
9 Bill Knowles Street
Uxbridge, Ontario
This Beautiful Bungaloft is located in the Enclave of Architecturally Designed Townhomes known as Fox Trail. Situated on a Premium Lot Overlooking Foxbridge Golf Course, this Exceptional 3+1Bedroom, 4 Bath Executive Home Features a Main Flr Primary Bedroom with Walk-In Closet, a 5 Piece Ensuite with his/her sinks, a Walk-In Tiled Shower & Soaker Tub. 9 Foot Ceilings, a Great Room with Soaring Vaulted Ceiling, Panorama Window & Gas Fireplace. Walkout to an Oversized Deck with Gas Outlet & a Stone Patio. Relax in the Main Floor Den with custom Built-In Cabinets and Shelves, Dry Bar and Bar Fridge. Main Floor Kitchen Has Quartz countertops, Stainless Steel Appliances, Extra Tall Upgraded & Extended Cabinetry, Sit-Up Breakfast Bar & a Walk-In Pantry! The unique Loft Includes a Sitting Area with Skylight overlooking The Great Room, 2 Bedrooms, a 4 Piece Washroom & Linen Closet. The Finished Lower Level Includes a large Recreation/Entertainment Room, great for entertaining or family gatherings, with Kitchen, Office/Den/Bedroom, 2 Custom Fireplaces & Extra Built-In Storage. Pot Lights and California Shutters on all floors. WG7500DF Duel Fuel Generator. Easy Access to Golf Courses, Walking &Biking Trails. Plenty of Included Upgrades. Close to Schools, Shopping & Uxbridge Hospital. Lawn & Snow Removal services. Double Garage. Move-in ready, Carefree Lifestyle At Its Best! (id:61476)
94 Campbell Drive S
Uxbridge, Ontario
Say "yes" to the address! Your search for the perfect Campbell Drive residence has come to an end with the discovery of this striking 3000+ sq ft "Carleton" model by Triumph Homes. This spectacular 4-bedroom, 4 updated bathroom, stunner shows like a model home featuring hardwood, porcelain tile, flat ceilings, upgraded baseboards and trim throughout. The 4-vehicle depth driveway is highlighted by attractive border stone and leads to an inviting and relaxing granite stone covered front porch. The lush, green and leafy, south facing back yard, boasts a gardener's oasis with multiple raised organic veggie beds plus a nurturing greenhouse for your starter plants. Relax and enjoy the fruits of your gardening labour on the lower rain protected patio or out in the sun below the custom pergola. The spacious upper deck with two BBQ lines is the perfect spot to enjoy both the sun and sweeping views over the beautiful and private back yard. The fully finished, multi-purpose, walk out basement features a bright office with large above grade window, cozy sound proofed media room, open gym area and comfortable family lounging area with large windows and wall mounted electric fireplace. The upper floor offers 4 good size bedrooms including an incredibly spacious primary suite with 5 pc ensuite bath, walk in closet with organizers and a lovely sitting area perfect for the reading of the favourite book. The second floor layout also offers a study / office with double glass door entry. The main floor enjoys a 9' ceiling height and flows wonderfully through the front living / music room, family room with gas fireplace, formal separate dining room and into the handsome kitchen with dark cabinetry, granite counters, stylish porcelain floor, custom stone backsplash, quality stainless steel appliances, pantry, and 8' sliding door to the entertainment size cedar deck with staircase to the lower patio. This house is a "10"! Don't miss seeing it. (id:61476)
7 Os James Hunt Court
Uxbridge, Ontario
Curb appeal is the first thing you notice with this beautiful 4 bedroom bungaloft on prestigious Os James Hunt Court. With rich red brick and a neutral stone facade, interlock walkway and natural stone steps you are welcomed with immediate warmth. Entering the home you'll appreciate the open concept layout across the back of the house including the living room with gas fireplace featuring cultured stone veneer and framed within 2 large windows, the spacious kitchen with stainless steel appliances and quartz countertops and the dining area which walks out to the deck through the patio slider. The principal suite includes a 5 pc ensuite with built in soaker tub and glass shower enclosure and a spacious walk-in closet with wardrobe. The 2nd Bedroom overlooks the front with a gorgeous arched window and has semi-ensuite access to the 4pc main bathroom. Laundry is conveniently located on the main floor while two additional closets provide ample storage for linens and jackets near the foyer. The upper level features two additional large bedrooms with closet organizers and a third full bathroom. The lower level is unfinished, you can visualize the potential with the wide open space and above-grade windows, and includes a rough-in for an additional bathroom. The landscaped backyard features a raised composite deck (permitted 2017 per MPAC) and interlock patio seating area which continues to wrap around to the gate and walkway to the front of the house. **EXTRAS** POTL $277.57 includes street snow removal and garbage/recycle/compost waste removal - full inclusions to be confirmed with the Status Certificate. (id:61476)
217 Main Street
Brock, Ontario
Unique Bungalow Style house located in Beaverton. This spacious 4-bedroom, 3-bathroom(2 Ensuite) home features laminate flooring throughout, with tile flooring in the kitchen. The open-concept design is accentuated by modern pot lights, creating a bright and welcoming atmosphere. The property includes an attached garage with space for 2 vehicles inside and additional driveway parking for 4 vehicles. The exterior boasts a combination of brick, shingle, and vinyl siding, providing both durability and aesthetic appeal. Situated near the beach, this home is ideally located just 30 minutes from Orillia, Lindsay, and Sutton, and less than 1.5 hours from Toronto. This prime location is close to Lake Simcoe, schools, stores, a marina, parks, beaches, a community center, a church, and a curling rink. The basement is currently being developed into a legal suite with its own separate entrance. Upon completion, it will feature two bedrooms, one 3 pc washroom, a kitchen, and durable vinyl and tile flooring throughout. This functional, self-contained space will offer flexibility for guests and family, adding both convenience and value to the home. (id:61476)
296 Williams Point Road
Scugog, Ontario
WATERFRONT! Amazing opportunity to own a waterfront property in the sought after neighborhood of Williams Point. Waterfront Home With Beautiful Sunsets, Stairs Walk Out To Hard Bottom Water. Enjoy Swimming Everyday And Relax And Watch The Sunset Every Night. Approximately 86 feet of frontage on Lake Scugog. Hard bottom shore and spectacular sunsets. This Property Is Very Close To Port Perry 15 Min, Bowmanville 35 Min, Easy Access To 401 40 Min, 407 30 Min, Located On A Municipal Road, Year Round Access, School Bus Route, Rogers Highspeed internet available, Use As A country style Cottage Or Build Your Own Water Front home. Don't Miss Out This Property Will Not Last Long.*** 37.87 ft x 27.95 ft x 94.61 ft x 3.57 ft x 21.54 ft x 50.81 ft x 10.25 ft x 76.52 ft x 27.84 ft (id:61476)
111 - 1775 Valley Farm Road
Pickering, Ontario
Welcome to 1775 Valley Farm Unit 111 Location! Location! Location! This property boasts a variety of amenities within walking distance Benefit from convenient access to the GO station, Pickering Town Centre, community center, parks, schools, grocery stores, banks, and more! Just a quick short drive to the 401. Spacious 3 Bedroom 2 Bathroom freehold townhome includes an open-concept Sun filled main floor, You can enjoy two outdoor spaces for relaxation or hosting gatherings, including a backyard patio. The private primary bedroom on the third floor features a full 4pc ensuite bathroom and an extra-large walk-in closet. The ground floor area is ideal for Storage/ Laundry and provides access to the garage. (id:61476)
244 - 1900 Simcoe Street N
Oshawa, Ontario
This exceptional investment opportunity is tailored to cater the student population of Durham College and the Ontario Tech University, boasting an unbeatable location mere steps from both campuses. The turnkey unit is lavishly appointed with sleek furnishings, large windows for abundant natural light, including a space-saving murphy bed, versatile workspace, living area and convenient ensuite laundry. Residents can rest easy thanks to round-the-clock security monitoring, while communal amenities like fully equipped kitchens and social lounges on each floor, also state-of-the-art fitness center foster a sense of community. With building insurance covered, investors can enjoy hassle-free ownership, capitalizing on the property's vast rental potential and irresistible appeal to discerning students. (id:61476)
1127 Oshawa Boulevard N
Oshawa, Ontario
**Custom-Built Luxury Executive Home in Desirable Oshawa**Presenting a rare opportunity to own a one-of-a-kind executive family residence in one of Oshawa's most sought-after neighborhoods. This meticulously crafted 3,832 sq ft home is set on two expansive lots, offering approximately 149 feet of frontage and 150 feet of depth, enveloped by mature trees and a serene backyard oasis.5 Spacious Bedrooms providing ample space for family and guests. 5 Elegant Bathrooms designed with luxury finishes. Expansive Living Areas perfect for both entertaining and everyday living. The solarium featuring the included furniture serves as a serene space to enjoy the surrounding nature year-round. The generous lot size allows for a private and peaceful backyard retreat, ideal for relaxation and outdoor gatherings. This exceptional property combines luxurious living with unparalleled craftsmanship, making it a perfect choice for discerning buyers seeking a unique and prestigious home in Oshawa. (id:61476)
1343 Brands Court
Pickering, Ontario
Welcome to 1343 Brands Court - a unique 4-bedroom, 2-bathroom freehold townhome tucked away on a quiet court in the desirable Liverpool community of Pickering. Set on a deep 110-foot south-facing lot, this home offers a fully fenced backyard with a deck and storage shed, perfect for relaxing or entertaining outdoors. Inside, the bright main floor features a spacious combined living and dining room with hardwood floors, and new luxury vinyl tile throughout the foyer, powder room, and eat-in kitchen. The kitchen is updated with quartz countertops, stainless steel appliances, and lots of natural light. Upstairs are four generously sized bedrooms with new broadloom, an updated 4-piece bathroom, a large linen closet, and his-and-hers closets in the primary. The finished basement adds a cozy recreation room with above-grade windows and a combined laundry/utility room with storage. Theres parking for 3 vehicles with a built-in garage and driveway, plus solid, newly-built front steps. Located just minutes from Pickering Town Centre, the Pickering GO Station, top-rated schools, parks, and the Pickering Recreation Complex, this home offers the perfect blend of comfort, convenience, and community. The vibrant community is known for its welcoming atmosphere and diverse amenities. Just a short walk away, youll find an array of shopping options, including the Pickering Town Centre, featuring popular retail stores, dining, and entertainment venues. The nearby Pickering Recreation Complex provides extensive facilities for fitness and leisure activities, ensuring a healthy and active lifestyle. Families will appreciate the proximity to great schools and numerous parks, which offers beautiful trails and green spaces for outdoor enjoyment. Commuting is easy with the 401 close-by and the Pickering GO Train station just a 3 minute drive away. This home offers outstanding value with plenty of space to grow. (id:61476)
3319 Garrard Road
Whitby, Ontario
Stunning Brick Bungalow on half an acre in beautiful Whitby. Welcome to this beautifully updated 2+2 bedroom brick bungalow, perfectly situated on a spacious half acre lot in one of Whitby's most desirable neighborhoods. This home combines charm, function, and modern upgrades for truly comfortable living. The main floor features a gorgeous kitchen with a center island overlooking the dining area, perfect for hosting or everyday meals. The inviting living room boasts a wood-burning fireplace and the space is finished with new hardwood flooring throughout. You'll find two well sized bedrooms, a dedicated home office and a renovated 3-piece bathroom. The fully finished basement offers excellent additional living space with two more bedrooms, a large L-shaped rec room combined with exercise area, and a luxurious 5-piece bathroom with double sinks and a tub/shower combo ideal for guests, teens or in-laws. This turn-key property offers space, privacy and convenience, all just minutes from amenities, schools and major routes. A rare find in Whitby, don't miss it! (id:61476)
133 Auckland Drive
Whitby, Ontario
Welcome to 133 Auckland Drive, a stunning Arista-built home nestled in the prestigious Admiral area of Rural Whitby. Completed in December 2020, this beautifully upgraded residence offers a perfect blend of luxury, comfort, and modern design. The main floor features elegant hardwood flooring and a dark-stained oak staircase accented with wrought iron pickets, setting a sophisticated tone from the moment you enter. A chef-inspired kitchen boasts extended upper cabinetry, premium finishes, and ample space for cooking and entertaining. Soaring 9-foot ceilings on both the main and second floors create a bright, open atmosphere throughout the home. The spacious primary suite is a true retreat, complete with a 10-foot coffered ceiling and a luxurious private ensuite. All four bedrooms are generously sized and offer direct access to a bathroom, with two designed as full master suitesideal for extended family or guests. A convenient second-floor laundry room adds practicality to daily living. Outside, enjoy a fully fenced backyard perfect for summer gatherings, childrens play, or quiet evenings under the stars. This exceptional home combines thoughtful design, high-end finishes, and a premium location to offer an unparalleled living experience. (id:61476)
1241 Eldorado Avenue
Oshawa, Ontario
Welcome to 1241 Eldorado Avenue, A Turnkey Semi-Detached Gem in one of Oshawa's best neighbourhoods! This charming 2-storey, 3-bedroom semi-detached home is the perfect blend of functionality, comfort, and value ideal for first-time buyers or growing families. Situated on a quiet, family-friendly street in a convenient Oshawa neighbourhood, this move-in ready property offers a thoughtfully designed layout with both indoor and outdoor living in mind. Step inside to a bright and welcoming main floor, where the beautifully renovated kitchen and dining spaces flow seamlessly together. Walk out from the dining room to a spacious deck that overlooks your private, fully fenced backyard perfect for entertaining, gardening, or simply relaxing in peace. The large living room leaves plenty of room for guests to sit back and relax. The finished basement provides excellent additional living space, along with tons of storage to keep your home organized and clutter-free. Ideally located close to all amenities and minutes to the 401. Dont miss your opportunity to get into the market with a stylish and well-maintained home in an established Oshawa neighbourhood. (id:61476)
164 Swindells Street
Clarington, Ontario
A home is more than just a location on a map, its where your story unfolds, where memories are made, and where comfort greets you the moment you walk through the door. From the exterior curb appeal, stunning backyard, to the inside finer details, this home will leave you wanting to call it home. Boasting pride of ownership and meticulously maintained, this loved for home is the one you've been looking for. The main floor features an open concept spacious kitchen with stainless steel appliances, ample counter and cabinet space for all the cooking and baking enthusiasts. Separate main floor den area perfect for the additional space you need for working from home or a reading nook. The bright open living and dining area offers a walkout to a back deck overlooking the private backyard oasis with the perfect setup. Spend summer nights barbecuing with family and friends or winter nights cozying up by the fireplace in the living room. Head upstairs to your spacious primary bedroom with a 4 piece ensuite bathroom and walk-in closet. Enjoy two other spacious bedrooms with ample opportunity for a growing family or guest bedrooms. An additional 4 piece bathroom on the 2nd floor is just that added detail that you don't have to worry about! Not to mention the fully finished bright and spacious finished basement which includes a 2 piece bathroom and large rec room. Multiple people working from home? No problem! The basement has additional space for a working from home area! That's not all! There is interior access to the garage that has a separate back door to the backyard. No need to worry about that lawn mower in this townhouse! If you are a first time buyer looking to find a house to call your first home, a growing family or someone minimizing their living space, this home is exactly what you are looking for, especially with its location! In a neighborhood that is close to all amenities you need, schools, parks, trails and the sweet charming Historic Downtown Bowmanville. (id:61476)
13 Seagrave Lane
Ajax, Ontario
~This Modern And Move-In-Ready 3-Storey Semi-Detached Home Has Been Updated With Stylish Finishes And Features High Ceilings Throughout. ~It Offers 3 +1 Spacious Bedrooms, 4 Bathrooms, And Plenty Of Natural Light. ~The Inviting Great Room Features A Cozy Fireplace With Space To Mount A TV Above, While The Bright Eat-In Kitchen Boasts A Pantry, Breakfast Bar, And Walkout To The Balcony. ~The Primary Suite Is A Private Retreat With A Walk-In Closet And A Luxurious 4-Piece Ensuite With Double Sinks. ~Natural Light Floods The HomeThrough Three Skylights In The Principal Bathroom, Main Bathroom, And Hallway. ~The Living Room Opens To The Yard For Seamless Indoor Outdoor Living. ~A Unique Soundproof Closet Provides The Perfect Space For Music Or Commercial Use. ~Plenty Of Visitor Parking Available For Guests. ~Completing The Home Is An Attached Garage With Direct Access, Making This A Perfect Blend Of Style And Functionality. ~Don't Miss Out On This Incredible Opportunity Schedule Your Private Showing Today! (id:61476)
1040 Dragonfly Avenue
Pickering, Ontario
Welcome to this stunning end-unit freehold townhouse in Pickering's sought-after New Seaton community, built by Mattamy Homes. This maintenance-free gem features 3 bedrooms, 3 bathrooms, and a versatile main-floor office ideal for remote work or a study space. Perfect for first-time buyers, this home offers exceptional value in a vibrant and growing neighborhood. Located in a family-friendly, multicultural community, you'll enjoy easy access to highways, parks, green spaces, and scenic trails everything you need for comfortable suburban living with urban convenience. Don't miss your chance to own a beautifully designed, move-in-ready home in one of Pickering's fastest-growing areas! (id:61476)
834 Miriam Road
Pickering, Ontario
A Must See: Rare All-Brick Bungalow with 50 ft Frontage in Beautiful Bay Ridges: South Pickering's Waterfront Community! Pride of ownership shines throughout, with the same owners for over 13 years! This quality-built home has stood the test of time with strong bones and is move-in ready, offering both upper and lower living spaces, two kitchens, two renovated bathrooms, and two completely separate and spacious entrances. Set back nicely from the road, the property features a gorgeous front yard maple tree that provides natural shade and privacy. Lovely curb appeal, a double driveway, and a closed-in double carport with full-length side storage (with two access doors) and a direct door to the backyard deck make this a truly functional and unique outdoor setup. Inside, the main level features a smart layout with an L-shaped living/dining area and brand new flooring (2025). The renovated (2025) main bathroom offers semi-ensuite access to the primary bedroom, and all three bedrooms have brand new carpet (2025). The entire upper level is freshly painted, creating a bright, clean, and welcoming space. A separate side entrance leads to an in-law suite on the lower level, complete with a cozy living room with a gas fireplace, a spacious kitchen, and bedroom with a massive walk-in closet, and a renovated 3-pc ensuite with a spa shower. The home is also equipped with a 200-amp breaker panel, a high efficient direct vent furnace, and ample mechanical/storage space. Located in the heart of Bay Ridges, you're just steps from waterfront trails, beaches, the marina, local restaurants, shops, and excellent schools. Commuting is a breeze with the Pickering GO Station and Hwy 401 minutes away. All this on a friendly, well-kept street with wonderful neighbors. It is more than a home its a lifestyle. The best opportunity in South Pickering right now & welcoming offers anytime - WOW! Open House This Weekend Sat. & Sun 2-4 PM! (id:61476)
232 Burk Street
Oshawa, Ontario
Turn the Key & Step Into Your Dream Home in the Heart of Oshawa! Welcome to this beautifully upgraded move-in ready gem, offering the perfect blend of modern comfort and unbeatable location. Featuring 3 spacious bedrooms and 3 stylish washrooms, this home is ideal for families, professionals, or anyone seeking space and style. The master bedroom boasts a private ensuite, giving you a serene retreat after a long day. Enjoy the elegance of hardwood floors and pot lights throughout, bringing warmth and a touch of luxury to every room. The thoughtfully designed layout is filled with natural light and showcases numerous upgrades that elevate everyday living. Location is everything and this home has it all! Just minutes from Highway 401, Oshawa Centre Mall, parks and restaurants, and a quick drive to the GO Station for easy commuting. Whether you're relaxing indoors or exploring the vibrant neighborhood, this home puts you right where you want to be. Don't miss your chance to own a beautifully finished home in one of Oshawa's most convenient and connected communities. Schedule your showing today this one won't last long! (id:61476)
43 Daniels Crescent
Ajax, Ontario
Stunning freehold detached home loaded with upgrades! Enjoy a custom kitchen with granite counters, custom backsplash, wine rack & pantry. Includes all appliances, ELFs, window coverings, GDO remotes, and owned HWT, furnace & A/C. Relax in your fully equipped home theatre with a 100" retractable screen, 3D capability (2 glasses included), built-in speakers & subwoofer. The landscaped backyard features a large garden shed and natural gas BBQ perfect for outdoor entertaining! Walking distance to the best schools in the area. Additional highlights: 3 inches asphalt driveway, and Nest thermostat. All appliances included. Move-in ready with modern comfort and smart features throughout! (id:61476)
30 - 1295 Wharf Street
Pickering, Ontario
Wake up to the shimmer of lake views and end your days with breathtaking sunsets in this executive 3-bedroom freehold townhome, perfectly nestled in Pickering's sought-after Nautical Village. Inside, 9-ft ceilings and rich hardwood floors create a bright, open-concept main floor designed for effortless flow. The chef-inspired kitchen boasts breakfast bar, and ample cabinetry perfect for everyday living and entertaining. Overlooking the expansive great room with soaring vaulted ceilings and a walkout to a two-tiered patio, this space is built for connection and comfort.Step outside and you're just moments from the lake, in-ground swimming pool, scenic trails, and waterfront docks bringing resort-style living right to your doorstep. Upstairs, the primary suite is a true retreat with vaulted ceilings, a spa-like 5-piece ensuite, a walk-in closet with custom built-ins, and a private balcony showcasing stunning south and west views of Frenchman's Bay. Both secondary bedrooms offer their own 4-piece ensuite and double closets, delivering privacy and functionality for family or guests.This is more than a home, its a lifestyle. Welcome to your lakeside dream. (id:61476)
57 Daniels Crescent
Ajax, Ontario
Located in a Beautiful, Family Friendly Neighborhood, This Move In Ready Detached 3 Bedroom Starter Home, Close to Public Schools, Public Transit, Shopping, Community Centre, 401 and 407 access. Improvements Include; New Windows and Sils (2024), Kitchen with Quartz Countertops (2025), New Fridge, New Stove, New Dishwasher, New Over Range Microwave, Renovated Washroom (2nd Floor), Freshly Painted Throughout, New Berber Broadloom, New Vinyl Flooring, New Eaves and Downspouts (2024), New Light Fixtures. Private Backyard with Perennials and Room to Entertain (id:61476)
70 Longueuil Place
Whitby, Ontario
Discover the Charm of Whitby's much desired Pringle Creek Neighborhood. This 1536 sqft 3 Bdrm 2 Storey Link Home is nestled on a premium 125.33 ft deep lot. The Main Flr Boasts of Hrdwd Flrs Throughout Living/Dining Rm & Hallway, The Upgraded Kitchen Features Cambria Quartz Counter, Ceramic Floors/Mosaic Glass Backsplash with a Spacious Breakfast Area & A Sliding Glass Walk-Out to a Composite Deck Overlooking a Private Fenced Gardeners Delight Backyard Oasis. Upstairs You'll Find Three Spacious Bedrooms, Including An Oversized Primary Bedrm With A Walk-In Closet And 4-Piece Ensuite. Additional Living space can be found in the Finished Bsmt Recreation Rm & Play Area with New Broadloom, Offering a Cozy Area to Relax and a Play Area for the Kids. ** This is a linked property.** (id:61476)
17 Arfield Avenue
Ajax, Ontario
Elegant 4+1 Executive 2 1/2 Storey Detached Home located in sought after NE Ajax Medallion Castlefield Development. Soaring 12 foot ceiling on main floor and Master B/Room with high ceiling. Potlights on all floors. 2 way fireplace with counters, EAT IN family size kitchen and brand new Quartz counters and matching Backsplash, Centre Island and extensive wood cabinetry. His and Hers walk in closets, 5 piece ensuite with double sinks. Hardwood Throughout. Brand new ceramic floor in Kitchen and Breakfast area. Bright windows throughout. Fully finished basement with seperate entrance with 3 bedrooms 1.5 washroom and complete kitchen with new appliances and new laundry. Currently tenanted for C$ 2,500.00. Inter-locked backyard with gazebo. 5-7 minutes to Audley State of the Art Rec centre, walking trails, Amazon, 401/407, GO Transit, Restaurants / Shopping. Steps to Durham transit. Buyer or Buyer agent to verify all measurements and taxes. OFFER PRESENTATION at 06/20/2025 at 5 pm any pre-emptive offers will be considered. Any offers please email agent at marzookrauf@gmail.com (id:61476)
2206 - 2550 Simcoe Street N
Oshawa, Ontario
Modern 1 Bedroom, 1 Bath Condo In A Prime Location! Situated In A Newly Constructed Building, This Unit Features An Open-Concept Layout With A Spacious Balcony Offering Scenic Views. Highlights Include Sleek Laminate Flooring Throughout, Quartz Countertops, Stainless Steel Appliances, And Ensuite Laundry. Conveniently Located Close To Ontario Tech University, Durham College, Shopping Centres, Costco, Restaurants, And Major Highways (401, 407, & 412). Perfect For First-Time Buyers, Students, Or Investors! (id:61476)
688 Grand Ridge Avenue
Oshawa, Ontario
Discover Your Dream Home in Grand Ridge !Welcome to this stunning modern 4Bdr & Loft Area On the Second floor detached home with a double-car garage in the exclusive Grand Ridge North community. Featuring an open-concept design and spacious layout, this home is filled with natural light and crafted for comfortable living. Key Features: Gourmet Kitchen Perfect for cooking and entertaining Luxurious Master Suite A private retreat for relaxation Spacious Living Areas Designed for modern lifestyles, Partially finished basement,3-1/4" Maison Red Oak flooring through out in the great room area on the Ground Floor and Stained Oak Railing And Pickets . Prime Location Close to shopping, dining, top schools, and recreationExperience the perfect blend of natural beauty and contemporary living in this vibrant neighborhood. Dont miss this opportunity schedule a viewing today! (id:61476)
6 Malone Lane
Clarington, Ontario
Step Into Modern Elegance With This Stunning 1 Year New 3-Bedroom, 3-Bathroom Townhouse, Nestled In A Prime Location With A Serene Park Right Behind It. Designed For Contemporary Living, This Home Features Spacious, Sun-Filled Interiors, High Ceilings, And An Open-Concept Layout That Effortlessly Blends Style And Functionality. The Main Level Boasts A Functional Kitchen With Sleek Cabinetry, Large Island With A Built-In Sink, And Stainless-Steel Appliances, Flowing Seamlessly Into A Bright And Inviting Living Area Perfect For Entertaining Or Relaxing After A Long Day. Upstairs, The Three Bedrooms Offer Comfort And Privacy, Including A Primary 4-Piece Ensuite And Walk-In Closet. The Lower Level Features An Ideal Space That Could Be Used As A Rec Room, Large Office Or Even Another Bedroom, With Convenient Access To The 1 Car Garage And A Walk Out To Your Backyard. Step Outside And Enjoy Direct Access To The Lush Greenery Of The Neighboring Park, Ideal For Morning Coffee, Peaceful Strolls, Or Family Playtime. With Its Unbeatable Location, Close To Shopping, Dining, And Top-Rated Schools, This Townhouse Is The Perfect Blend Of Convenience And Tranquility. (id:61476)
29 Hemans Court
Ajax, Ontario
Discover your home in Ajax! This beautiful and spacious 4 bedroom semi detached 2 storey home is move in ready. Stunning! Great Location! in a high demand area situated on a quit private. court with 2 bedroom finished basement w/kitchen & 3 pc bath. Beautiful hardwood floors throughout. Eat- in kitchen with quartz countertops, wrot iron railings p staircase main floor laundry w/built in cabinets. Private & relaxing backyard. Close to all amenities you need and more! (id:61476)
748 Lakeview Avenue
Oshawa, Ontario
Location, Location, Location. Close to Lake. Minutes to 401. Easy Commute. School, Shoppingeverything close. 50 feet frontage. Huge Backyard. Double drive Way. Fully private. separateentrance to the finished basement. (id:61476)
15 - 1958 Rosefield Road
Pickering, Ontario
Great opportunity for Investors, First time home buyers or handy person willing to do the work and get into the market. Conveniently located and walking distance to Pickering Town Centre Mall, Pickering Go Station, Schools and a large variety of entertainment and dining options with easy access to Highway 401. Property requires work TLC (id:61476)
314 - 1900 Simcoe Street W
Oshawa, Ontario
Welcome to this beautiful studio condo located in north Oshawa (id:61476)
933 Redbird Crescent
Pickering, Ontario
Tremendous Opportunity !! Located in a highly sought-after neighbourhood, this spacious home offers incredible value and potential. With a little sweat equity, you can modernize it to your taste and step confidently into homeownership. Featuring over 1,800 sq. ft. plus a finished basement, the home boasts 4 generously sized bedrooms, a main floor family room with a cozy fireplace, and a walk-out to a private backyard. Dont miss this chance to own in a desirable area at a great price! (id:61476)
2785 Deputy Minister Path
Oshawa, Ontario
Beautifully Maintained End-Unit Townhome In The High-Demand Windfields Neighbourhood. Showcasing An Array Of Modern Features Including An Open-Concept Layout With Combined Dining/Living + Balcony, Spacious Kitchen W/ Stainless Steel Appliances, B/I Range Microwave, Matching Backsplash & Ample Cupboard Space. Plenty Of Windows For An Abundance Of Unobstructed Natural Lighting. Boasting (3) Generously Sized Bedrooms, The Large Primary Bedroom Features 2 Closets, Large 5pc Ensuite Bath & It's Own Separate Balcony. Additional Convenience Includes Garage Access Through Home & 2nd Level Laundry. Ideally Located Near Public Transit, Schools, Parks, Costco/RioCan Windfields Shopping Center, Hwy 407, Winchester Golf Club & Many Other Amenities. (id:61476)
1778 Central Street
Pickering, Ontario
*property under constructions* Welcome To Your Exquisite Under-Construction Residence, Where We've Set The Stage For Your Exquisite Living Experience. Picture Yourself In Over 6000 Sqft Of Living Space With 10ft, Smooth Ceilings On The Main Floor & Rich Hardwood Flooring & Pot Lights Throughout. This Home Is Designed To Cater To Your Professional & Creative Needs, Offering An Office, Arts & Craft Room, & An In-Law Suite On The Main Floor. Indulge In Culinary Delights In The Chef's Kitchen, Complete With Abundant Pantry Space & An Oversized Counter For Your Cooking Endeavors. Your Sanctuary Awaits In The Primary Bedroom, Featuring A Walk-In Closet, 6-Pc Ensuite & Walkout To Spacious Terrace. The 3rd Bedroom Has Direct Access To A Serene Balcony Overlooking The Yard.In Closet, A Home Gym Enclosed By Glass Walls With A Powder Room & A Cold Cellar & StorageOn The Lower Level, You'll Find A Zen Garden Walkout, Bedroom Boasting An Ensuite Bath & Walk In Closet, A Home Gym Enclosed By Glass Walls With A Powder Room & A Cold Cellar & Storage Space. Your Dream Home Awaits. **Please Do Not Walk The Lot As it's An Active ConstructionSite** New Property Tax To Be Reassessed Upon Completion. Note: Property Being Sold "AS IS". (id:61476)
649 Masson Street
Oshawa, Ontario
Lovely Georgian Classic on highly sought after Masson St! This solid all brick home built in 1940 has been recently renovated but still retains the charm and character you'd expect from a home of this era! Gorgeous curb appeal with perennial gardens and a newer stone patio in the back. One of the many unique features of this home is the detached double car garage which features a large loft for storage, and a full basement that's currently being used as a studio! Poured concrete, 220V 50 amp- imagine- workshop, gym, studio, office space; whatever you need! Lots of original trim (some doors, knobs and hardware) & hardwood floors throughout the home! Renovated kitchen with Corian counters, pots & pans drawers, newer appliances, pot lights & a breakfast nook! Walk out to a covered back porch overlooking the backyard; the perfect spot for your morning coffee! 3 bedrooms upstairs, complete with a luxurious renovated 5 piece bath & laundry! Need space for in-laws or extended family? The basement offers the perfect space, with 2 separate entrances & a second laundry area; the bathroom and kitchen were renovated last year! Large lot with a swim spa (negotiable) and minutes to so many amenities! Hot water rad heating offers several advantages, including efficient and comfortable heat distribution, a longer-lasting warmth, and a quieter operation compared to forced air systems. They also contribute to better air quality by reducing dust circulation! Newer eavestrough, soffits and fascia. Shingles approx. 10 years old. Newer doors & windows (except 2 original). 2nd floor laundry! Large garage with full basement! Custom metal work on the back porch and pergola! All situated in the coveted O'Neill neighbourhood and walking distance to highly rated elementary and secondary schools, as well as the hospital, parks, trails, and lots of amenities! (id:61476)
9015 Mosport Road
Clarington, Ontario
Nestled In Serene Clarington Countryside, This Luxurious Estate Spans Over 26 Private Acres, Offering 3,400+ Sq Ft Of Elegant Living Space. Built In 2004, This Custom Bungalow Features A Raised, Bright Inviting Sliding Doors, Ideal For Multi-Generational Living Or Potential Rental Income. W/ 3+2 Spacious Bedrooms And 3 Beautifully Updated BathsIncluding A Marble Primary Ensuite W/ A Jetted Tub And A Secondary Bath Showcasing Slate-Like Finishes With A Unique Petrified Wood SinkEvery Detail Exudes Sophistication. The Gourmet Chefs Kitchen Impresses With Wolf, Sub-Zero, And Miele Appliances Surrounding A Striking 15Ft Waterfall Island Of Book-Matched Granite. Brazilian Pecan Hardwood Floors Enhance The Warmth Of The Main Floor. Three Fireplaces Further Elevate The Home's Cozy Ambiance, Providing Supplemental Heating And Unmatched Charm. Step Outdoors To A Large Entertaining Deck Overlooking A Fenced Yard, Or Descend To The Private Patio And Fire Pit Area Via The Lower-Level Walkout. Explore Extensive Private Trails Perfect For Dog Walking, Jogging, ATV Rides, Dirt Biking, Or Family Camping Adventures. Trails Wind Through Lush Forest Alongside A Tranquil Creek, Leading To Picturesque Clearings Ideal For Outdoor Enjoyment. Additional Highlights Include An Expansive 36X24 (833 Sq. Foot) Tandem 4-Car Garage, Plus A Convenient Soft Shed For Storing ATVs, Snowmobiles, Or Lawn Equipment. Crystal-Clear Well Water W/ Excellent Refill Rate Is Enhanced By UV Filtration For Complete Peace Of Mind. The 2023 Heat Pump Offers Highly Energy-Efficient Heating And Cooling, Complemented By Access To High-Speed Internet, Blending Rural Tranquility With Modern Comforts. Just 10 Minutes From Bowmanville, 15 Minutes From Oshawa, And Under 3Km From HWY 407Now Free To UseThis Property Is A Perfect Commuter Location, Balancing Convenience And Privacy. Potential Additional Building Sites Open Endless Opportunities. This Estate Is More Than A HomeIts A Luxurious Lifestyle Retreat. (id:61476)
133 Trewin Lane
Clarington, Ontario
Welcome home to 133 Trewin Lane in one of the most sought after areas in Bowmanville. This stunning freehold townhouse is freshly painted throughout, updated bathrooms, open concept main floor, new quartz kitchen counters and custom backsplash with W/O to large deck & private backyard which are perfect for summer BBQs! 2nd floor boasts 3 spacious bedrooms including large primary with walk-in closet & 4 pc ensuite. The finished basement rec room includes ample storage, a projector screen with home theatre that will make movie nights with the family loads of fun! Close to 401, Go Train, schools, shopping & amenities. Walking distance to downtown Bowmanville! (id:61476)
79 Sherrington Drive
Scugog, Ontario
Stunning Brick Bungalow in Port Perry's Ravines of Cawker Creek. Welcome to your Dream Home. This beautiful 2+1 Bedroom, 3 Bath Bungalow offers a perfect blend of luxury and comfort. Nestled on a corner lot with abundant landscaping, this home is designed to impress. One will appreciate easy access from the front porch or double car garage to the inside main foyer and the space it provides for hanging your coats and removing your footwear. The floor plan is designed beautifully for a natural flow into the open concept kitchen/Great room extending beyond to a welcoming deck/patio and yard that is fully fenced. With an East/West/North corner lot location the natural light is in abundance throughout this main floor living. Neutral colors, Hardwood floors, Gas fireplaces, granite counters, stainless steel appliances, main floor laundry and fitted window coverings. The lower level is professionally finished with engineered Hardwood flooring with a raised floor moisture barrier and insulated ceiling for noise. Perfect space for all your extra activities and family gatherings. This sought after location offers convenience and accessibility to the hospital, parks, Rec Centre, the lake, library, restaurants, shopping and so much more. A small town community that's charming and vibrant. And a lifestyle that is sure to please. Don't miss out on this exceptional opportunity. (id:61476)
1012 - 1600 Charles Street
Whitby, Ontario
Luxury Living at "The Rowe" in Port Whitby. Discover the perfect blend of style, space, and serenity in this 2-bedroom, 2-bathroom corner suite with a versatile den, offering over 1,200 sq. ft. of sophisticated living. Perched on the 10th floor of "The Rowe", this home provides sweeping views of Lake Ontario from nearly every room, alongside a wrap-around balcony perfect for entertaining or simply unwinding while taking in the shimmering water views.Inside, the suite is bright, airy, and filled with natural light, featuring new flooring, a refreshed kitchen with a large pantry, and convenient ensuite laundry. The thoughtful layout seamlessly merges form and function, offering a comfortable, stylish retreat from busy city life.The Rowe is a true sought-after community in the heart of Port Whitby, offering an array of first-rate amenities, including guest suites, a rooftop terrace, gym, party room, and resistance pool. Ideally located just minutes from the GO Train, 401, waterfront trails, conservation area, marina, recreation center, shopping, and more this home provides the perfect balance of relaxation and connectivity.Additional features include 2 underground parking spaces and a separate storage locker, adding to the ease and appeal of this remarkable lakeside residence. (id:61476)
647 Port Darlington Road
Clarington, Ontario
***Open House Sunday June 22nd 2-4 *** Live the dream in this stunning 4-year-old townhouse, with a ROOFTOP Patio! Perfectly nestled on the edge of Lake Ontario in this coveted lakeside community. This stylish gem boasts 3 bedrooms, 3 bathrooms and multiple outdoor living spaces tailor-made for entertaining and enjoying life! The heart of the home is the modern open concept, main living space. Hardwood floors and large sun-filled windows set the stage for a space that is functional & fabulous. The kitchen has that wow factor quartz countertops, large island, stainless steel appliances and chic cabinetry will ignite your inner chef. Slide open the doors from the kitchen and step onto your private balcony w BBQ Gas line. Head up to your third-floor sanctuary: the primary bedroom has double his & hers closets, 3pc ensuite, and private balcony w waterfront view. A second bedroom ftrs an ensuite bath & large closet. Need a flexible space? The ground floor has you covered, w a bedroom that can serve as a home office, studio or guest room complete with its own 3-piece bath for privacy and convenience. But the true showstopper? A rooftop patio w breathtaking panoramic views of Lake Ontario. Your own private retreat in the sky! Perfect for summer parties, quiet evenings, or just basking in the lakeside breeze. Complete w hydro outlet & water hose connection. Convenient inside access from garage, which has an epoxy coated floor for looks & durability. Need EV charging? You're good to go, it's already wired in. Single Car garage plus Second Outdoor Parking Spot. Live an active lifestyle? Take advantage of the bike path right at your doorstep, waterfront trails across the street, easy access to the beach where you can enjoy paddle boarding, kayaking and more! Just minutes to the 401, schools, downtown Bowmaville restaurants & shopping Monthly Maintenance Fee: Monthly Maintenance Fee: $156.97 Includes snow removal from roadway & sidewalk, lawn maintenance & visitors parking. (id:61476)
1198 Beaver Valley Crescent
Oshawa, Ontario
Welcome to 1198 Beaver Valley Crescent. This Beautifully Maintained 3 Bedroom, 2.5 Bathroom Brick Home is Nestled in a Family Friendly Oshawa Neighbourhood, Perfect for those Looking to Settle into a Warm and Welcoming Community. From the Moment you Arrive, you'll notice the Charm and Care that's been poured into this Home. The Attractive Maintenance Free Front Deck Offers a Lovely Spot to Enjoy Your Morning Coffee. A Large Driveway with No Sidewalk Allows for Parking up to Four Vehicles, plus a Single Car Garage adds Additional Convenience. Step Inside to a Spacious Front Foyer that sets the Tone for this Inviting and Functional Home. The Bright Eat-In Kitchen Features Sliding Glass Doors that Leads to a Large Deck and Fully Fenced Backyard. Ideal for Summer Entertaining. The Open Concept Living and Dining Room is Bathed in Natural Light from the Surrounding Windows and Features a Cozy Gas Fireplace, Creating a Perfect Space for Relaxing with Family. Upstairs, the Primary Bedroom Retreat Includes a Generous Closet and a 4 Piece Ensuite, Offering Comfort and Privacy. Two Additional Bedrooms - Both with Large Windows and Amplest Closet Space, share another Spacious 4 Piece Bathroom. The Fully Finished Basement Extends the Living Space with a Large Family Room, Dedicated Laundry Area, and a Separate Office or Games Room, Giving you Plenty of Flexibility for your Family's Needs. This Location is Truly Exceptional - Walking Distance to Parks, Public Transit, and Top-Rated Schools, with All Amenities just Minutes Away. Plus, the Upcoming Community Park will Feature Exciting Amenities like Multiple Playgrounds, Shaded Rest Areas, Accessible Washrooms, a BMX Bike Park, and Pickleball Courts - A Fantastic Addition to an Already Vibrant Area. Don't Miss the Opportunity to Make this Beautiful Property Your Family's Next Home. Come and See 1198 Beaver Valley Crescent today, Your New Memories are Waiting to be Made. (id:61476)
16 Nesbitt Drive
Brighton, Ontario
Impeccable design and carefully crafted - this executive style bungalow is situated in a peaceful community of Brighton, steps from Lake Ontario and moments from the charming and picturesque downtown. This is not your standard bungalow and absolutely not what you would expect when you open the front door! Planned with the home chef and entertainer in mind, the kitchen features high quality quartz counters, an island designed for gathering, custom soft close cabinets and a drawer for everything, and a beautiful colour palette that is warm and inviting. A modern wood panelled wall compliments the incredible kitchen and provide both a warm and cozy feel. The Primary suite features a bright bedroom, large walk-in closet and a beautifully designed ensuite bath. A second spacious bedroom and second full bathroom make this the perfect retirement home. Main floor laundry provides allows for easy main level living! The living room and dining room are open concept and benefits from a gas fireplace. A sun-drenched family room with access to the backyard adds extra space and a special feel! Step outside where privacy and beauty has been carefully crafted for ultimate enjoyment and peace. The basement is unfinished, and offers 6.5 feet of height - allowing storage, a workshop, a gym area or den. This truly unique home is a rare find in Brighton By the Bay and will surprise even the most discerning eye. Explore the Sandpiper Community Centre, private walking trails and live the active & worry free lifestyle offered in this vibrant community. (id:61476)
477 Hayward Street
Cobourg, Ontario
Ideally Located & Move-In Ready! Nestled in a sought-after neighborhood just steps from a beautiful park, this charming 3-bedroom, 2.5-bath town home delivers exceptional value and comfort. Step inside to a bright and stylish upgraded kitchen featuring a center island, quartz countertops, elegant backsplash, under-cabinet lighting, and sleek stainless steel appliances. Perfect for entertaining or casual meals, the kitchen flows seamlessly into the open-concept dinette and family room. From here, step out to the backyardideal for summertime fun and relaxation. Upstairs, the dreamy primary suite offers a luxurious escape with a spa-inspired en suite complete with a soaking tub, large walk-in shower, and modern finishes. Two additional bright bedrooms, a well-appointed 4-piece bathroom, and a convenient upper-level laundry room complete the space. Additional upgrades include central air, premium flooring, upgraded trim, pot lights, five appliances, and a garage finished with drywall for added versatility. The lower level is a blank canvas with incredible potential ready for your vision! (id:61476)
30 King William Way
Clarington, Ontario
Welcome to this beautifully maintained, south-facing end-unit townhome offering three levels of comfortable and stylish living. Featuring 3 bedrooms, 3 bathrooms, and a 1 car garage, this home provides the perfect blend of space and convenience in a thoughtfully designed layout. Step into a spacious foyer with a versatile entry-level living area, ideal for a home office. This level also includes a large closet, interior garage access, and additional storage options to keep everything organized. Upstairs, the main level boasts an open concept living and dining area perfect for entertaining with plenty of natural light streaming in through the extra windows exclusive to end units. The modern kitchen with large center island features high-end appliances and generous cabinetry. A stylish 2-piece powder room and convenient laundry room complete this level. Step out onto your private south-facing balcony to soak up the sun and enjoy warmer weather. The upper level features a spacious primary suite with its own en-suite bathroom and walk-in closet. Two additional bedrooms and a full bathroom provide comfortable accommodations for family or guests. Come and experience the charm and functionality of this exceptional home in person! Floor Plans attached to show the functional layout of this Home. (id:61476)
63 Park Road N
Oshawa, Ontario
Welcome to 63 Park Rd. N. in Oshawa a charming post-war bungalow from the 1950s that blends nostalgic character with everyday comfort. This warm and inviting 3-bedroom, 2-bathroom home offers cozy, functional living across two finished levels. Step up to the quaint front porch, ideal for enjoying a quiet morning coffee or relaxing after a long day. Inside, you'll find an eat-in kitchen filled with natural light perfect for casual meals and conversation. The main level features three well-sized bedrooms and a full washroom, while the fully finished basement provides additional living space, including a bonus bedroom and second full bathroom great for extended family or guests. A long single-lane driveway easily accommodates three cars, and the fully detached garage offers additional storage or workshop potential. The spacious backyard is a true highlight, offering mature trees that create a private, peaceful outdoor retreat. Located just minutes from the Oshawa Centre, Lakeridge Health, schools, parks, transit, and all amenities, this home delivers convenience in a charming package. Whether youre a first-time buyer, investor, or downsizer, this one checks all the boxes. Offers welcome anytime please allow 24 hours irrevocable. Dont miss your chance to own this lovingly maintained classic in the heart of Oshawa! (id:61476)
23 Sharp Crescent
Ajax, Ontario
Charming All-Brick Detached Home, Ideally Located In A Sought-After Ajax Neighborhood. Set On A Deep Lot, This Property Offers Great Curb Appeal With An Extra-Long Driveway And Plenty Of Parking! Inside, You'll Find A Spacious Layout Not Typically Seen At This Square Footage- The Main Floor Features A Separate Front Family Room, As Well As A Living/Dining Room Area At The Back Of The Home, Complete With A Walkout To A Beautifully Landscaped Yard With Mature Gardens. The Dining Room Connects Directly To The Kitchen, Creating A Functional Flow. Upstairs Features 3 Bedrooms, Including A Generous Primary Suite With A Newly Renovated Ensuite Featuring A Subway-Tiled Shower And A Walk-In Closet. The Entire Upper Level Features Brand New Carpeting, And The Home Has Been Freshly Painted Throughout For A Clean And Updated Feel. The Finished Basement Provides Even More Living Space, Including A Cozy Rec Room, A Small Office Area, And A Large Egress Window Installed In 2017, Allowing For A Safe Sleeping Space If Needed. Located Close To Great Schools, Shopping, Transit, And With Easy Highway Access For Commuters, This Home Combines Space, Functionality, And Location. An Exceptional Opportunity To Own In A Family-Friendly Community! (id:61476)








