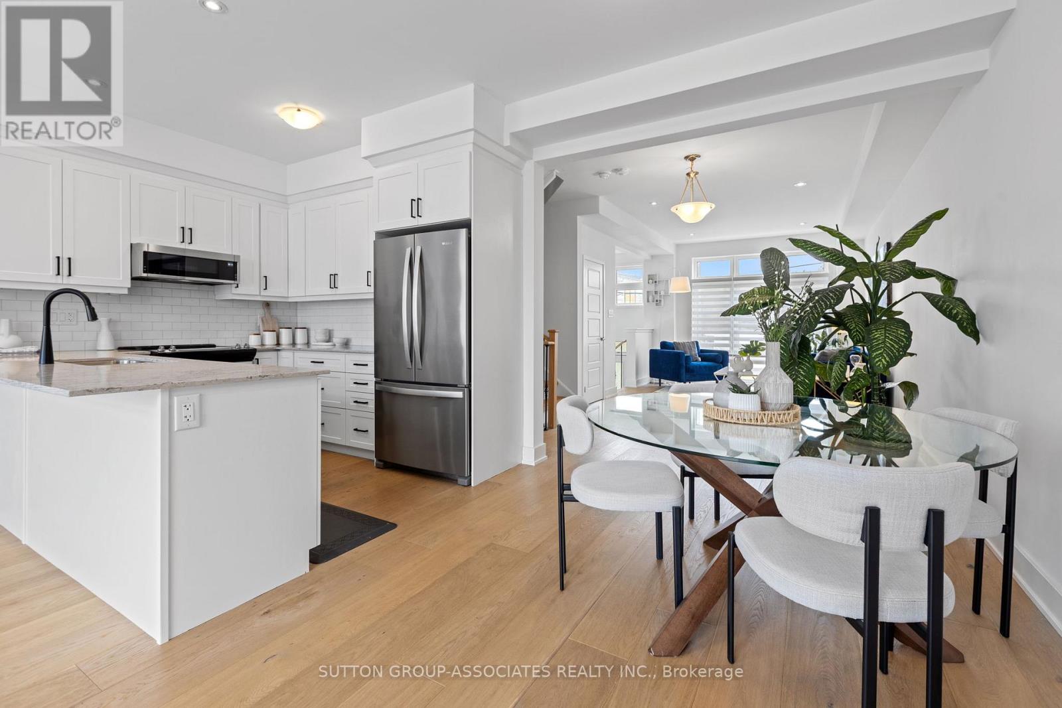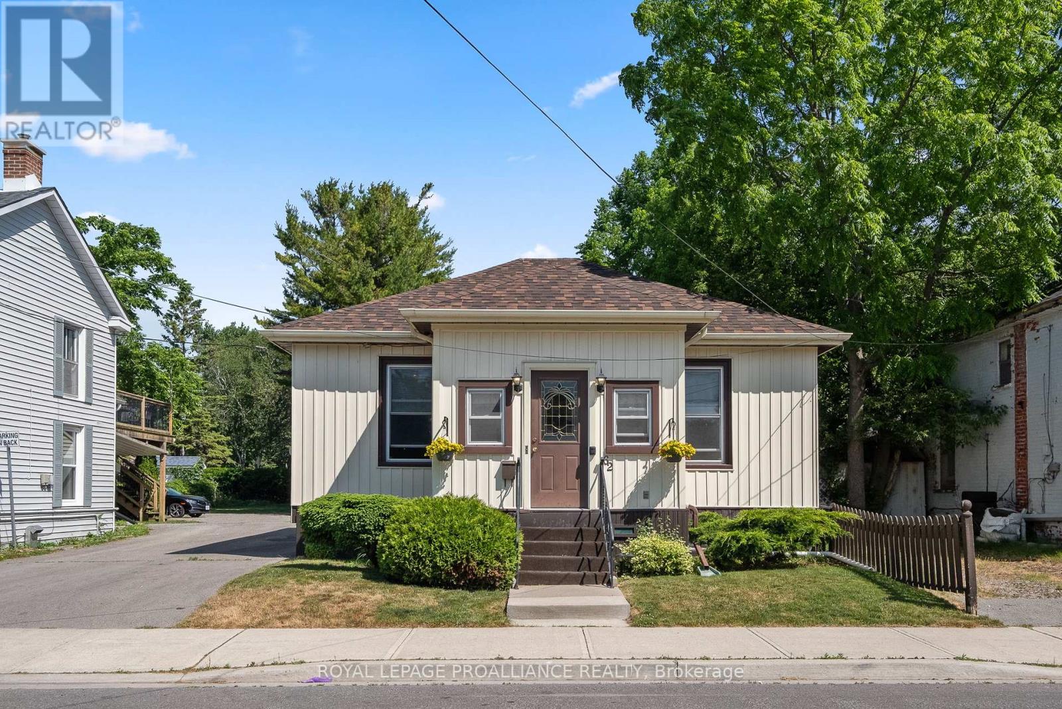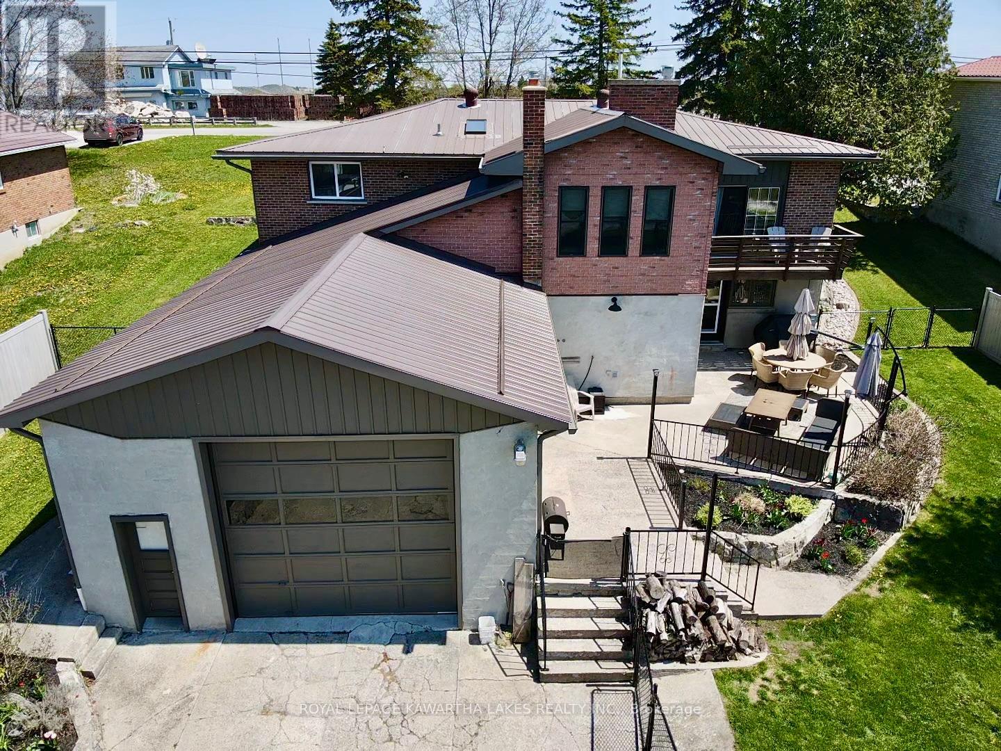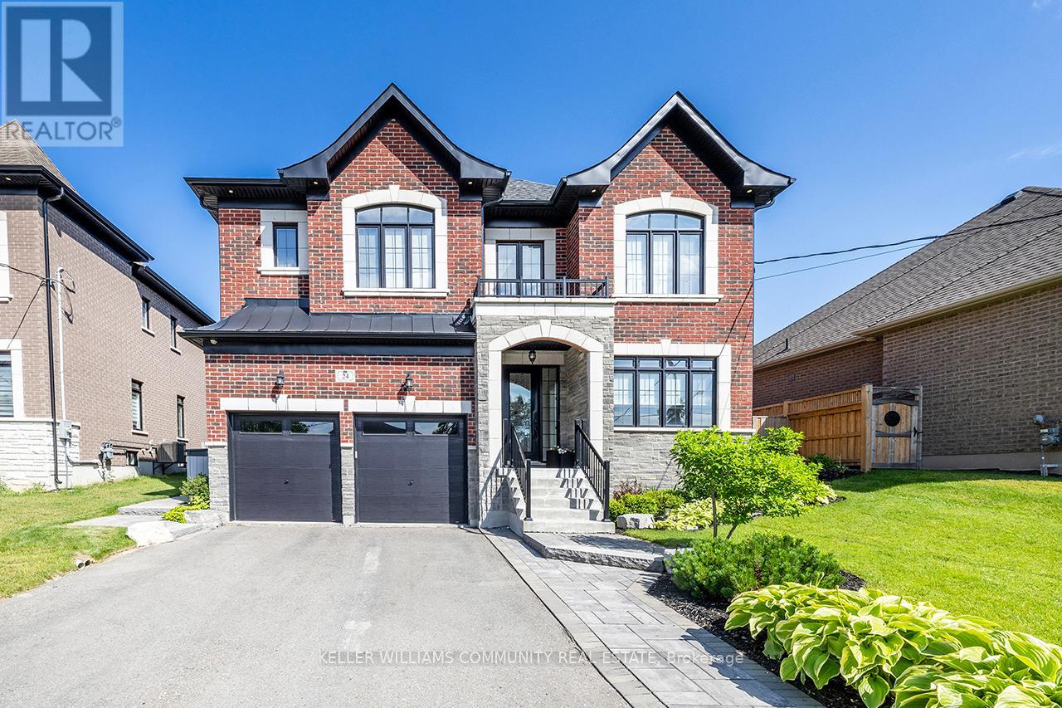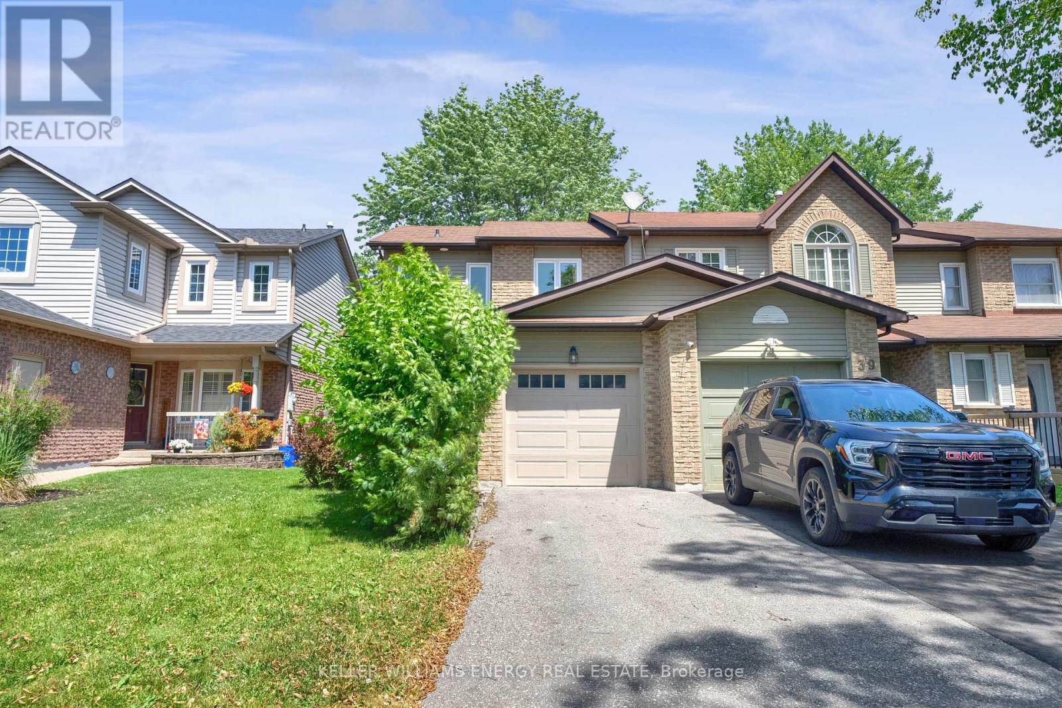1980 Wilson Road N
Oshawa, Ontario
Welcome home to Oshawa's Greenhill Community at 1980 Wilson Road N. With 1,980 total sqft of custom-built living area, this townhome provides plenty of room for the entire family. Walk into the open main floor space complete with 9 Foot ceilings and custom hardwood floors. Natural light floods through the large windows. Open concept living at its best, the living room flows into the dining room and then into the kitchen and great room. Large breakfast bar, SS appliances, customer counter height complete with soft-close cupboards and a new backsplash completes this well-equipped kitchen. Walk out to your large terrace off of the great room - great for entertaining - directly from the great room.The primary suite is huge, complete with a custom upgraded ensuite - the soaker tub and walk-in shower make for the perfect retreat. Added bonus? The laundry room is next to the family bathroom for extra convenience. The additional bedrooms provide plenty of space for the entire family.The newly finished basement provides flex space - a bedroom for guests, additional play space for the kids or an office. Added security comes in the form of the Tarion warranty for added peace of mind.This prime family-friendly home is located in the heart of North Oshawa, is surrounded by lush green space. Close to parks, shopping, restaurants and schools. With easy access Highway 401, the 407 and Durham Transit, commuting is made easy. You won't want to miss showing this home! (id:61476)
112 Scottsdale Drive
Clarington, Ontario
***NEW PRICE***This impressive 2-story home offers modern updates and a convenient location near schools, parks, and transit. The main floor features an impressive 2-story foyer and updated flooring, creating a welcoming and stylish living space. The renovated kitchen provides ample space for cooking and entertaining, complemented by a gas stove and stainless steel appliances. A large deck with a gazebo extends from the kitchen, perfect for outdoor gatherings. Upstairs, the primary bedroom suite has been beautifully renovated, and the additional bedrooms feature new vinyl flooring. Wi-Fi access points are installed in the primary bedroom, living room, and basement. Ethernet is available in all rooms. The finished basement adds versatility with a 3-piece bathroom and 2 extra bedrooms. UPGRADES: The kitchen was remodeled in 2021, and the primary Ensuite was renovated in 2021. The main floor flooring was updated, and new vinyl was installed upstairs. New carpeting was added to the stairs. The roof was replaced in 2017. (id:61476)
62 James Street E
Cobourg, Ontario
Built circa 1916, this delightful bungalow is brimming with character, charm, and positive energy. Perfectly situated in the heart of the downtown core, it boasts an unbeatable walkable location just steps from restaurants, cafs, shops, schools, and the waterfront. Offering a smart blend of style and functionality, the home features three generous bedrooms, a full bath, and a versatile floor plan that maximizes every inch of space. The open-concept living and dining areas create a warm and inviting atmosphere ideal for family gatherings or entertaining friends. The large kitchen offers plenty of space and presents a fantastic opportunity for future renovations. A separate den adjacent to the kitchen provides backyard access and flexible options for a home office, playroom, or reading nook. Outside, the fully fenced backyard is a private oasis waiting for your personal touch perfect for gardening, relaxing, or entertaining. A detached garage/workshop adds convenience and additional storage or hobby space. With its prime location, unique character, and great potential, this home is a rare find for anyone looking to enjoy vibrant downtown living in comfort and style. (id:61476)
472 Trevor Street
Cobourg, Ontario
Brand New | 4 Bedrooms | 3 Bathrooms | Backs onto Greenspace This brand new 4-bedroom, 3-bathroom home offers the perfect blend of contemporary style, smart design, and peaceful surroundings. Step inside to find a spacious, sun-filled layout with open-concept living, ideal for family life and entertaining.The sleek, modern kitchen flows effortlessly into the dining and living areas perfect for hosting, relaxing, or keeping an eye on everything at once. Upstairs, four generously sized bedrooms provide plenty of space for rest, work, or play. The primary suite features a walk-in closet and a private ensuite, offering a calm retreat at the end of the day.Three bathrooms because sharing is not caring when it comes to morning routines. What truly sets this home apart? It backs onto protected green space no rear neighbours, just quiet views,morning birdsong, and that extra sense of privacy you didn't know you needed. Located in a family-friendly neighbourhood just minutes from downtown Cobourg, the beach, shops, schools,and commuter routes, this home is not only move-in ready its lifestyle ready. (id:61476)
674 Osborne Street
Brock, Ontario
Welcome to 674 Osborne Street in Beaverton. A beautifully cared-for 4-bedroom, 2-bathroom bungalow that perfectly blends comfort, space, and functionality. Situated on an impressive 83 x 225 in-town lot, this home features a bright and inviting main floor with large windows, updated hardwood flooring (2015), and a modern eat-in kitchen with vaulted ceilings, renovated in 2018. Three comfortably sized bedrooms and a centrally located, refreshed four-piece bathroom complete the main level. The finished walkout basement offers even more living space with a generous rec room featuring a cozy gas fireplace, a fourth bedroom, a second full bathroom, a laundry area, and plenty of storage. From here, step directly out to the west-facing backyard, perfect for evening relaxation and sunset views. Recent updates include new porch posts, a new front door, a walkout basement door, updated bedroom windows, a new soffit and fascia, fresh paint, and updated basement flooring. The attached 33 x 22 heated garage/workshop is ideal for hobbyists or tradespeople, with its own electrical panel and furnace. A poured concrete pad supports a shed with upper-level storage, adding even more utility. The home is equipped with 100-amp breakers, a separate panel in the garage, and services including water, natural gas, and hydro. Located just a short stroll from Lake Simcoe and close to schools, parks, and downtown Beaverton. This property also features dual driveways (one off Osborne Street and one off Murray Street) providing excellent access and parking. With its thoughtful updates and spacious layout, this home is ready to welcome its next chapter! (id:61476)
65 Waterbury Crescent
Scugog, Ontario
PRICE REDUCTION : JUNE 26.Located in the Highly Sought-after Adult Lifestyle Community of Canterbury Common in picturesque Port Perry, this meticulously maintained 2 bedroom Bungaloft has Lake Scugog vista views from Deck, Dining and Living Rooms. A light-filled home with approx. $95k upgrades (see list) including 2024 updated primary ensuite, patio doors; and loft carpet. Over 2000 sq. ft of gracious living space, including a large loft/family room & powder room overlooking the cathedral ceilinged living/dining space. Extra-large kitchen/breakfast area with Cambria quartz countertops & walk-out to deck. Main floor laundry hook-up. Spacious recreation room separate from very large laundry/craft and workshop/storage area. W/O to gardens & just a short stroll out back on a community walkway to the recently renovated Community Clubhouse (tours available by L/A) and heated pool. Easy access to a nature trail around Lake Scugog. Within walking distance to Port Perrys quaint Queen Street where youll enjoy boutique shopping, quality restaurants and the scenic beauty of Lake Scugog.** EXTRAS** In Ground Sprinkler System, Newer shingles,furnace/AC. (id:61476)
419 - 1555 Kingston Road
Pickering, Ontario
Welcome to this modern, stylish stacked townhouse by Marshall Homes, an end unit gem in the highly sought-after Center Point Towns community. Beautifully designed, this home offers standout features including a sun-drenched rooftop terrace perfect for entertaining or relaxing in privacy. The main floor boasts a bright, open-concept layout with a contemporary kitchen and living space that opens onto a balcony with Southwestern exposure ideal for catching afternoon sun. The kitchen is equipped with quartz countertops, a center island, double sink, and stainless steel appliances, all overlooking a cozy living room with built-in shelving and durable laminate flooring throughout. A convenient 2-piece powder room and in-unit laundry room complete the main level. Upstairs, the spacious primary bedroom features his-and-hers closets including a walk-in and a 4-piece ensuite with quartz counters. The second bedroom is generously sized and enhanced with an oversized window, double-door closet, and a custom built-in storage system. A second 4-piece bathroom is just down the hall. One of this homes most impressive features is the private upper-level rooftop terrace, offering all-day sun, a gas BBQ hookup, privacy fencing, hose bib for watering, and plenty of space for outdoor living. Conveniently situated next to underground parking and visitor spots. GO Transit just steps away, easy access to the 401, and a short walk to top-tier shopping, restaurants, and amenities. Don't miss this turn-key opportunity in a thriving location! A/C is efficiently run on a heat pump and a gas boiler system on property as well, in conjunction with the gas furnace. (id:61476)
2 Granary Lane
Clarington, Ontario
Spacious Family Home on a Quiet Corner Lot! A beautifully maintained 4-bedroom, 3-bathroom home nestled on a large corner lot in one of Courtice's most sought-after neighbourhoods! This thoughtfully designed home offers plenty of living space, perfect for growing families or those who love to entertain. Enjoy a sunken living room with cozy gas fireplace, a formal dining room, and a bright eat-in kitchen with breakfast area all flowing effortlessly together. A spacious family room and main floor laundry add even more comfort and functionality to the layout. Upstairs, you'll find four generously sized bedrooms, including a primary suite with ensuite bathroom and ample closet space.Step outside and appreciate the mature corner lot, tucked away on a quiet, family-friendly street - just steps to schools, parks, shopping, and transit. Don't miss your chance to call this one home. Many upgrades - new windows entire house - 2025, new furnace, new hot water on demand, freshly painted - 2025, new flooring - 2025, and metal roof. (id:61476)
6 Hayeraft Street
Whitby, Ontario
Welcome To 6 Hayeraft St. Whitby! This Stunning 4+1 Bedroom Home Just Built In 2019 Is Loaded With Upgrades Top To Bottom, Boasts Over 3400 Sq Ft Including Finished Basement & Is Situated In The Sought After Williamsburg Community Of North Whitby Steps Away From Thermea Spa Village! For The Month Of June We Are Including A $400 Giftcard To Thermea Spa As A Welcome Gift To The Buyers To Welcome You To The Neighbourhood! Main Level Boasts 9 Ft Ceilings, Powder Room, Elegant Formal Dining Area With Coffered Ceiling & Stained Oak Hardwood Floors Throughout, Spacious Living Area With Double Sided Gas Fireplace Which Extends To Home Office & Gorgeous Chef's Kitchen With Large Centre Island, Quartz Counters, Black Stainless Appliances, Breakfast Area & Walk-Out To 12 x 8 Ft Covered Porch! Leading Up The Oak Staircase On The 2nd Level You Will Find Upper Level Laundry Area, 4 Spacious Bedrooms & 2 Full Baths Including Oversized Primary Bedroom With Coffered Ceilings, Large Walk-In Closet & Stunning 5 Pc Ensuite Bath! Recently Renovated Finished Basement With Luxury Vinyl Plank Flooring Throughout, Complete With Beautiful 3 Pc Bath With Walk-In Shower, 5th Bedroom, Workout Area & Large Rec Area With Custom Stone Wall & Fireplace! Fully Fenced Backyard, Professionally Landscaped Front & Back With Beautiful Interlock Stone Patio! Enjoy The Sunset From Your Covered Patio With Unobstructed Views & Western Exposure! Excellent Location Tucked Away On A Quiet Dead End Street Surrounded By Conservation Area, Walking Distance To Schools, Parks, Transit & Thermea Spa Village! Mins From 407 Access & Easy Commuting! See Virtual Tour!! (id:61476)
51 Huffman Drive
Port Hope, Ontario
This well maintained and comfortable home is perfect for retirees. An Empire model with ground level entry is unique with its main floor family room addition overlooking the back yard. A super efficient main floor with the open living/dining area, 2 bedrooms, 2 full baths, laundry room, kitchen and family room with cozy gas fireplace. The basement is finished with another family room, a den currently being used as a bedroom, a 3pc bath and lots and lots of storage. Attached double garage and a great location on a desirable street in a quiet neighbourhood. Central air unit new in 2024. (id:61476)
24 Cemetery Road
Uxbridge, Ontario
Luxury, Space, And Sophistication Come Together In This Exceptional 4-Bedroom, 4-Bathroom Home In The Highly Desirable Williamsburg Estates Community, Right In The Heart Of Uxbridge. With Over 3,000 Sq Ft Of Beautifully Finished Living Space, This Custom-Built Home Blends Timeless Craftsmanship With Modern Convenience Perfect For Families Who Value Quality And Comfort. Inside, You're Welcomed By Soaring 10-Ft Ceilings, Engineered Hardwood Flooring, And Bright, Open Living Spaces Designed For Both Everyday Living And Elegant Entertaining. The Chefs Kitchen Is A True Showpiece, Featuring A Samsung 5.8 Cu. Ft. Chef Collection Pro Gas Range With Dual Convection Ovens, An LG 24 Cu. Ft. French Door Refrigerator, And An Ultra-Quiet Smart Inverter Dishwasher. Granite Countertops, Ample Cabinetry, And A Spacious Dining Area Complete The Space. The Living, Kitchen, And Dining Areas Flow Seamlessly With Large Windows Overlooking The Private, Professionally Landscaped Backyard An Ideal Setting For Relaxing, Entertaining, Or Letting The Kids And Pets Play Freely. Upstairs, Four Generously Sized Bedrooms Offer Comfort And Flexibility. The Luxurious Primary Suite Features Two Walk-In Closets And A Spa-Like Ensuite With Double Sinks, A Deep Soaker Tub, And A Glass-Enclosed Shower. A Full Laundry Room Is Conveniently Located On The Second Floor, Making Daily Routines Easy And Efficient. Direct Access To The Double Garage Is Available Through A Side Hallway Off The Main Level, And The Garage Is Equipped With An EV Charger Perfect For Future-Forward Homeowners. Built Just Five Years Ago And Meticulously Maintained, This Home Also Comes With A Transferable Tarion Warranty For Added Peace Of Mind. It Offers The Rare Combination Of Newer Construction, High-End Finishes, And An Established, Family-Friendly Neighborhood Just Minutes From Schools, Parks, Scenic Trails, And The Vibrant Shops And Restaurants Of Downtown Uxbridge. Your Next Chapter Begins Here. (id:61476)
37 Poolton Crescent
Clarington, Ontario
Welcome To 37 Poolton Cresent! This Freehold, End Unit, 3 Bedroom 2 Bath Townhome Has Been Tastefully Updated Throughout & Is Tucked Away On A Quiet Street In A Fantastic Courtice Neighbourhood! Main Level Features Updated 2 Pc Bath, Garage Access, Spacious Living/Dining Area With Laminate Floors & Fireplace Overlooking Bright Updated Eat-In Kitchen With Breakfast Area & Walk-Out To Deck & Fenced Yard! 2nd Level Boasts 3 Spacious Bedrooms & 4 Pc Bath Including Oversized Primary Bedroom With Double Closet & Semi-Ensuite! Partially Finished Basement With Above Grade Windows, Framed With Drywall Awaiting Your Choice Of Finishing Touches! Excellent Location Walking Distance From Schools, Parks, Transit, Grocery Store, Restaurants & Starbucks! Mins From 401 Access! New Furnace & AC (2021) New Carpet on Stairs & 2nd Level (2025) Full Kitchen Reno With All New Cabinetry & Counter tops! See Virtual Tour!! (id:61476)


