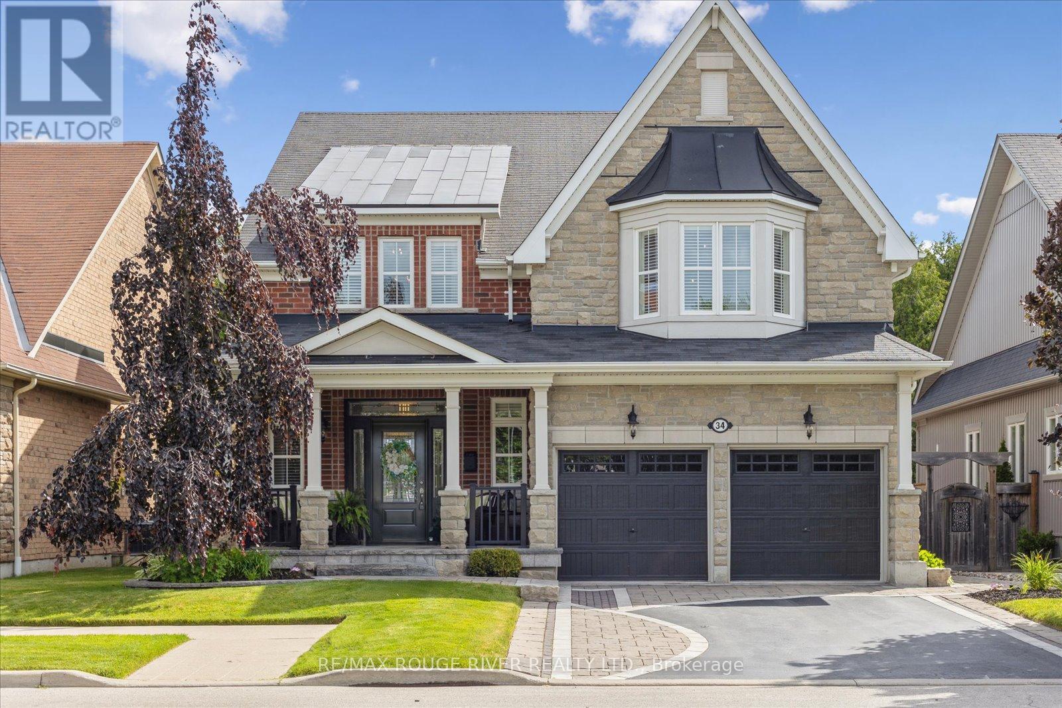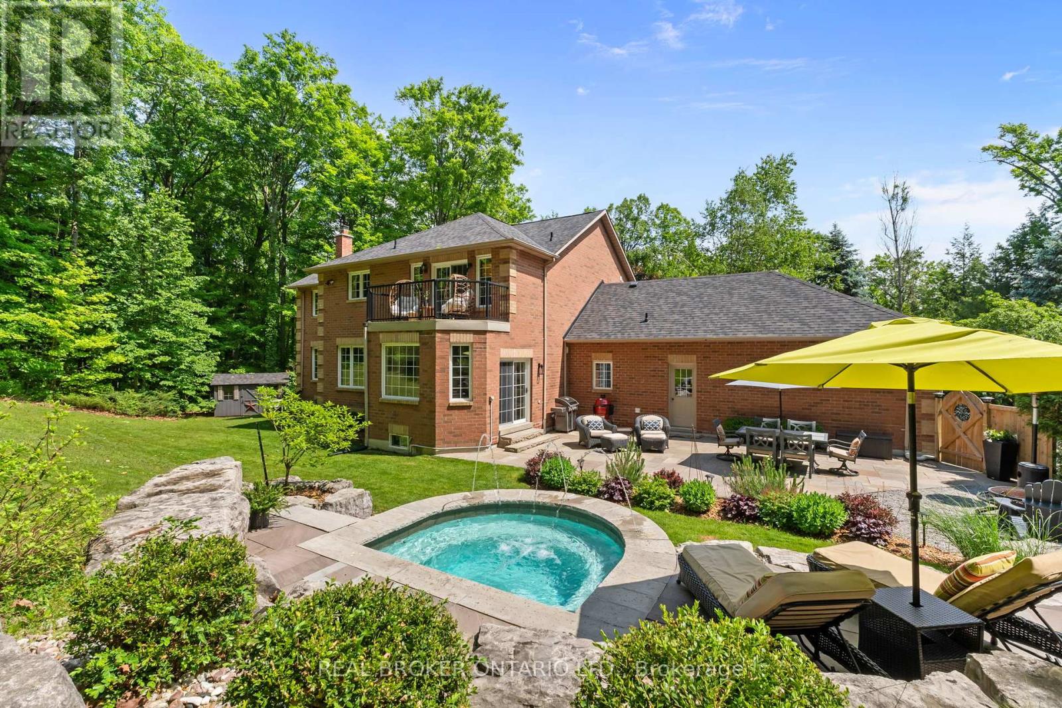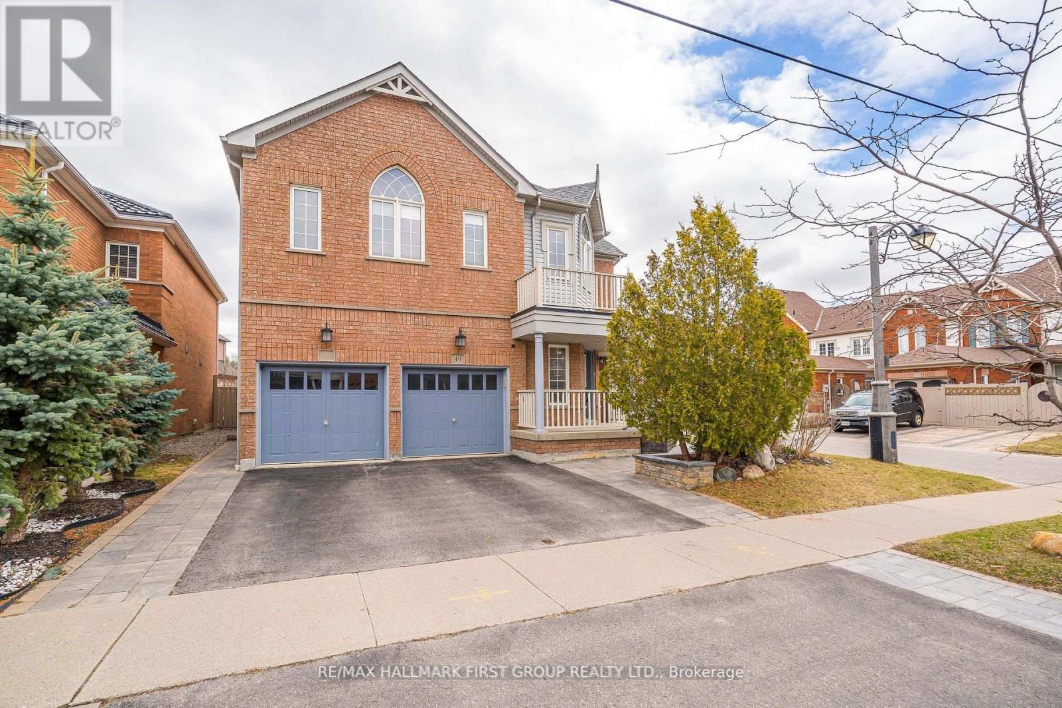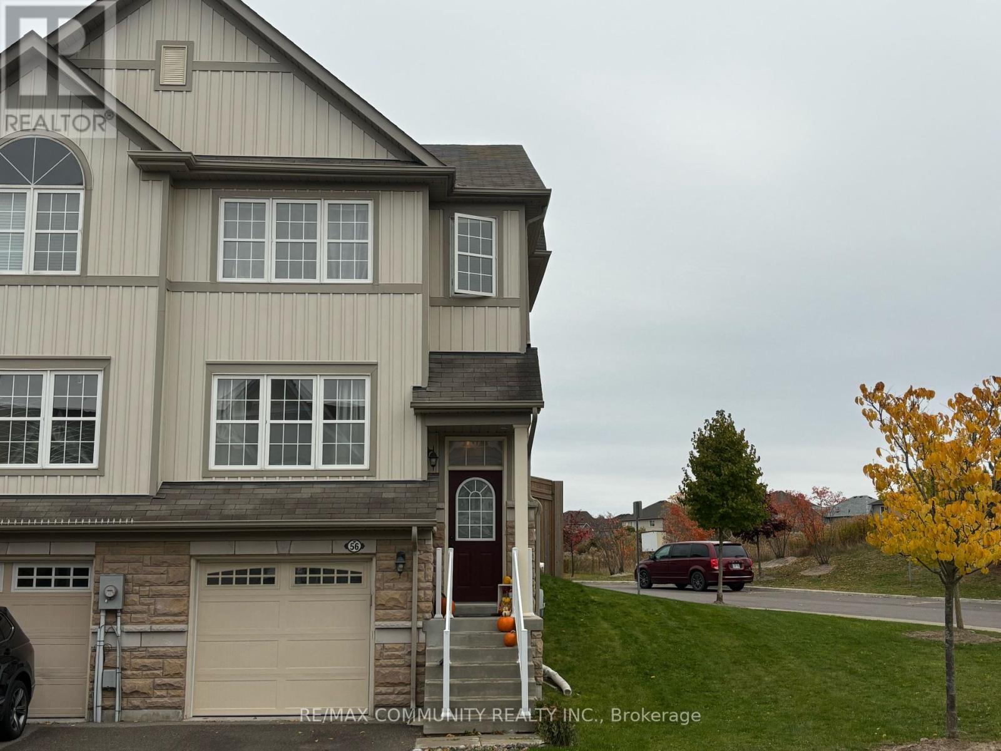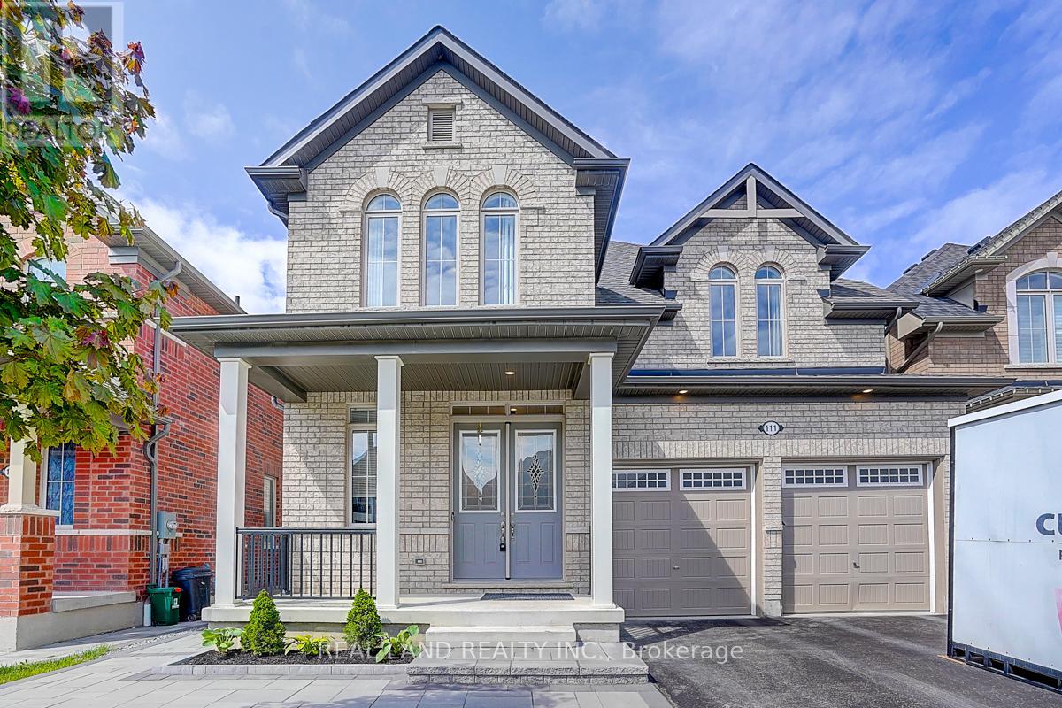34 Nightingale Crescent
Whitby, Ontario
Welcome to this show-stopping Zancor-built family home, perfectly situated in one of Brooklins most prestigious and peaceful neighbourhoods. Backing onto a serene ravine, this 3+1 bedroom, 4-bathroom bungalow loft offers a rare blend of refined design, exceptional comfort, and natural beauty. From the moment you step inside, the attention to detail is unmistakable. Elegant custom mouldings and trim, upgraded designer lighting, rich hardwood flooring, and a striking rustic stone fireplace create a warm and sophisticated ambiance. Wooden California shutters throughout the home add privacy and timeless sophistication. At the heart of the home is a chef-inspired white kitchen that's as functional as it is beautiful featuring premium appliances, a convenient pot filler, double ovens, and an elegant island complete with a built-in beverage fridge and wine rack, making it perfect for entertaining in style. The main floor primary suite is a serene retreat, complete with built-in cabinetry and a sleek remote-controlled TV lift for modern luxury. Spa-inspired custom bathrooms throughout the home provide a tranquil escape. Upstairs, you'll find two oversized bedrooms offering plenty of space for family or guests, along with a full bathroom and double sinks perfect for growing families or multigenerational living. Step outside to a private, professionally landscaped yard with a low-maintenance composite deck ideal for hosting summer gatherings. An irrigation system ensures your gardens remain lush with ease. The fully finished basement adds incredible versatility with a 4th bedroom, a 3-piece bathroom, and a rough-in for a kitchenette offering ideal potential for an in-law suite, teen retreat, or extended guest accommodations. Every inch of this remarkable home exudes magazine-worthy style and craftsmanship. This isn't just a place to live, its a place to thrive. (id:61476)
1140 Norman Street
Oshawa, Ontario
Welcome to 1140 Norman Crescent East Oshawa's Hidden Gem! Nestled on the Oshawa-Courtice border in one of East Oshawa's most established and sought-after neighbourhoods, 1140 Norman Crescent is a beautifully renovated 3-bedroom, 2-bath bungalow that radiates charm, warmth, and pride of ownership. Set on a 40-foot-wide lot with a fully fenced yard, this home offers inviting curb appeal, and a true sense of community. Whether you're a first-time buyer, downsizer, or seeking the perfect condo alternative, this is the ideal place to plant your roots and call home. Renovated in 2019, the main floor features luxury vinyl plank flooring throughout, a modern kitchen with updated cabinetry, stainless steel appliances, and a built-in buffet. A convenient walk-out from the kitchen leads effortlessly to your private backyard retreat. Host unforgettable summer gatherings on the oversized deck, enjoy quiet mornings beneath the trees, or let kids and pups roam free in your spacious outdoor space. Three bright bedrooms provide comfortable living, with a generous primary featuring wall-to-wall closets. The second bedroom offers an additional walk-out to the back deck perfect for a home office, guest room, or seamless indoor-outdoor living. The finished basement includes a large rec room with brand-new broadloom (2025), a cozy gas fireplace, and a dry bar ready for entertaining. The oversized laundry room has ample space for hobbies or storage, while the workshop is equipped with built-in shelving, a workbench, and a walk-in closet for added versatility. A two-piece bath is already roughed in for a standing shower, offering even more potential. Enjoy top-rated schools, nearby parks, a golf course and driving range, and a wealth of local amenities - all within walking distance. (id:61476)
8 Oakview Place
Uxbridge, Ontario
Welcome to Foxfire Estates - Where Refined Living Meets Natures Serenity. Tucked away in one of Uxbridge's most prestigious estate communities, this beautifully updated home sits on a private and picturesque 1.75-acre lot. Set well back from the dead-end road, the home offers an unparalleled sense of peace, privacy, and natural beauty, just minutes from the heart of Uxbridge. From the moment you arrive, the charm is undeniable. A classic covered front porch welcomes you with sunrise views and the soothing sound of bird song, perfect for your morning coffee or evening glass of wine. Step inside and discover a thoughtfully renovated interior that blends timeless character with modern convenience. The expansive floor plan features an executive office, four oversized bedrooms, three amazing bathrooms, and a custom designer kitchen with a large centre island, ideal for cooking, entertaining, and gathering with loved ones. Over $250K have been invested in upgrades throughout, making this home truly turnkey. The partially finished basement adds even more versatility, offering a cozy movie room, a full wet bar, gym, and ample unfinished space to make your own. Step into the professionally landscaped backyard oasis, where towering trees, lush gardens, and forest views create the ultimate escape. Whether you're enjoying a summer BBQ on the stone patio, a dip in your custom plunge pool (hot or cold!), or relaxing in the charming bunkie guest cabin, every moment here feels like a getaway. Foxfire Estates is more than just a neighbourhood it's a community. Enjoy evening walks along quiet country roads, annual sleigh rides, book clubs, and community events. And when you're ready for adventure, you're less than 10 minutes to downtown Uxbridge, 15 minutes to ski hills and the Trail Hub, and under an hour to Pearson Airport or downtown Toronto. This is the rare opportunity to enjoy country living without ever leaving home, the perfect balance of luxury, nature, and community. (id:61476)
49 Thackery Drive
Ajax, Ontario
OFFER ANYTIME. Premium corner lot! Fully brick 4+2 bedroom, 5 bathroom home backing onto golf course in a sought-after Ajax community. This beautifully upgraded property features 9 ft ceilings, hardwood floors throughout, and pot lights inside and out. Enjoy a large eat-in kitchen with quartz countertops, backsplash, and upgraded stainless steel appliances. Kitchen and all bathrooms boast modern quartz countertops. The spacious second floor offers a loft, 3 full baths and a huge primary bedroom with a luxurious 5-pc ensuite and walk-in closet. Professionally finished basement with separate entrance, 2 bedrooms, full kitchen, 3-pc bath, and in-law suite setup. Interlock surrounds the entire home with beautiful landscaping in the front, side and backyard. Beautiful private lot with income-generating potential and a home packed with premium upgrades and modern finishes (id:61476)
793 Eastglen Drive
Oshawa, Ontario
Excellent opportunity for a ***Registered 2-Unit Dwelling*** Detached Bungalow with 2+2 bedrooms, 1+1 bathrooms, 1+1 kitchens with a separate entrance to the bright, fully finished basement with newer vinyl flooring, freshly painted bdrms and many updates overall throughout the home! Also features a **heated & insulated detached garage** with a large double-private-driveway with ample parking, fully fenced & spacious backyard, large front porch & spacious back deck & much more! In-law suite potential, suitable for end-users and/or as an investment! Located close to all kinds of amenities nearby including schools, parks, public transit, grocery stores & more. (id:61476)
22 Ted Miller Crescent
Clarington, Ontario
Stunning 3BR, 4 WR single detached home Featuring a Bright Living Room with Hardwood Floors. Spacious Country Kitchen with Tile Flooring, Stainless Steel Appliances & Walk-Out to Yard With a large Deck. Upper Level Offers a Large Master Bedroom with 4 Pc Ensuite & Walk-In Closet. 2 Additional Bedrooms with closets. Convenient Second-Floor Laundry with closet. Finished Basement Boasts a Cozy Rec Room with a Wet Bar and 3 Pc Washroom Perfect for Entertaining! Enjoy the charm of Bowmanville in a Family-Friendly Neighbourhood Close to Parks, Schools, Shops, Restaurants, and Just Minutes to Hwy 2, 401 & 418. A Perfect Home for Growing Families or Those Seeking a Vibrant Community Lifestyle! ** This is a linked property.** (id:61476)
56 Farmstead Drive
Clarington, Ontario
Corner unit in great area of Bowmanville, perfect home for new home buyers, investors or downsizers. Great Layout withbedroom in basement with door entry to garage, great for home office also. Very spacious and well thought out floor plan. Close to allamenities, and 401 great for commuters. (id:61476)
3818 Regional Road
Scugog, Ontario
Welcome home to this lovely raised bungalow in a wonderful community close to the lake. This home sits on an expansive private lot which includes an acre ravine lot beside the property for ultimate privacy. Enjoy your morning coffee on your front deck with lakeside views. This home has a 4th bedroom on the lower level and includes a family room with a gas fireplace and a separate entrance. The upper level has three roomy bedrooms and two bathrooms. The large kitchen has an eat-in area and a walk-out to multiple decks. (id:61476)
111 Auckland Drive
Whitby, Ontario
RARE Ravine Lot with NO sidewalk | FINISHED Walk-Out Basement with separated entrance | 4,000+ Sq Ft Luxury |. Welcome to111 Auckland Dr, Whitby, a rare offering in one of the areas most prestigious, family-friendly neighborhoods. This over 4,000 sq ft executive residence (including a fully finished walk-out basement) has been meticulously upgraded with over $300,000 in high-end finishes and is completely carpet-free throughout. The main level features 10-ft ceilings, open-concept living and dining areas, custom designer hardwood and tile flooring, and modern lighting that elevates every space. The gourmet kitchen is a chefs dream with a brand-new cookstove, whole-home and kitchen-specific water filtration systems, and direct access to an oversized deck, perfect for summer entertaining. Upstairs, 9-ft ceilings continue the sense of openness. All second-floor bathrooms are upgraded with smart bidet toilets, and the layout includes generously sized bedrooms, perfect for growing families. The home is also age-friendly, with walk-in showers ideal for seniors or those with mobility needs. The deep walk-out basement is professionally finished, complete with a luxury dry sauna, additional living space, and a separate entranceideal for multigenerational living or future in-law potential. Step outside to your private backyard oasis with no rear neighbors and professional landscaping. A partially paved front yard with a stone walkway connects front to back, adding convenience and curb appeal. With no sidewalk, the extra-wide driveway parks 4+ vehicles with ease. Smart home technology, an HRV ventilation system, and a whole-house soft water system further enhance comfort and air quality. Ideally located near top-ranked schools, Highways 401/407/412, parks, trails, shopping, and dining this home is the total package. Just move in and enjoy luxury living in one of Durham Regions best locations. (id:61476)
15 Littlebeck Crescent
Whitby, Ontario
Welcome To 15 Littlebeck Crescent Located In The Heart Of Whitby. This Beautiful 2-Story Family Home with stone/stucco is exactly what you have been seeking, 9' / smooth Ceilings On The Main Floor, rare double garage w/ interior access, 3 Generously Sized Bedrooms & upper level loft Which Can Be Converted Into A Fourth Bedroom. Primary Bedroom With an oversized walk-in Closet And 4 Piece Ensuite Washroom. Beautiful Chef's Kitchen With Large Island that's perfect for entertainment, Ceaserstone Countertops, Stainless Steel Appliances And Walk-Out To Backyard. Upgraded Hardwood Floors on main and stairs. parking for 5 cars with interlocked section. This Mattamy built home is just under 2000 Sq ft As Per Mpac and only four yrs old. Close Proximity To All Amenities, Parks, Schools, Recreation Centres and new state of the art medical centre, Trails & Shopping Centres. Partially finished basement with utility/work room. (id:61476)
1963 Workman Road
Cobourg, Ontario
Welcome to this stunning custom-built bungalow, perfectly situated on a sprawling lot just under 2 acres. The striking stonework of the exterior sets a refined tone for this elegant home, showcasing its timeless design and exceptional craftsmanship.Inside, the oversized 3-car garage offers ample space for vehicles and storage, seamlessly complementing the homes thoughtful layout. The main living area is a true showstopper, with soaring 13-foot ceilings, a built-in electric fireplace, and a walkout to the deck and spacious backyardperfect for both relaxing and entertaining.Throughout the rest of the home, 9-foot ceilings maintain a sense of openness and elegance. The chefs kitchen is designed for both beauty and functionality, featuring quartz countertops, premium built-in appliances, and a layout ideal for hosting or everyday living.The primary suite is a luxurious retreat, complete with its own walkout to the deck, offering serene views and a seamless connection to the outdoors. The spa-inspired ensuite features his-and-her sinks and exquisite finishes, adding a touch of indulgence to your daily routine.Enjoy your own privacy, land, and piece of paradise, all while staying just minutes away from major shopping areas and Highway 401. Set on a peaceful, expansive lot, this home offers a perfect blend of tranquility and convenience. Schedule your private tour today to experience this exceptional property for yourself! (id:61476)
906 Carlisle Street
Cobourg, Ontario
Welcome to this stunning brick bungalow nestled in the heart of New Amherst - a community known for its charm and elegance. This beautifully designed home features 2 spacious bedrooms, 2 full washrooms, and an inviting open-concept layout that offers both comfort and style. Step inside to 9-foot ceilings, wood floors, and exquisite crown molding that add a touch of sophistication. The bright and airy family room seamlessly extends to a walkout deck, perfect for morning coffee or dining al fresco. The primary suite boasts a generous walk-in closet and a luxurious ensuite bath. A double attached garage provides convenience and ample storage, while the landscaped yard creates a lush, private oasis ideal for lounging or entertaining. Nestled in one of Cobourg's most sought-after neighbourhoods, this home combines classic design with modern amenities. (id:61476)


