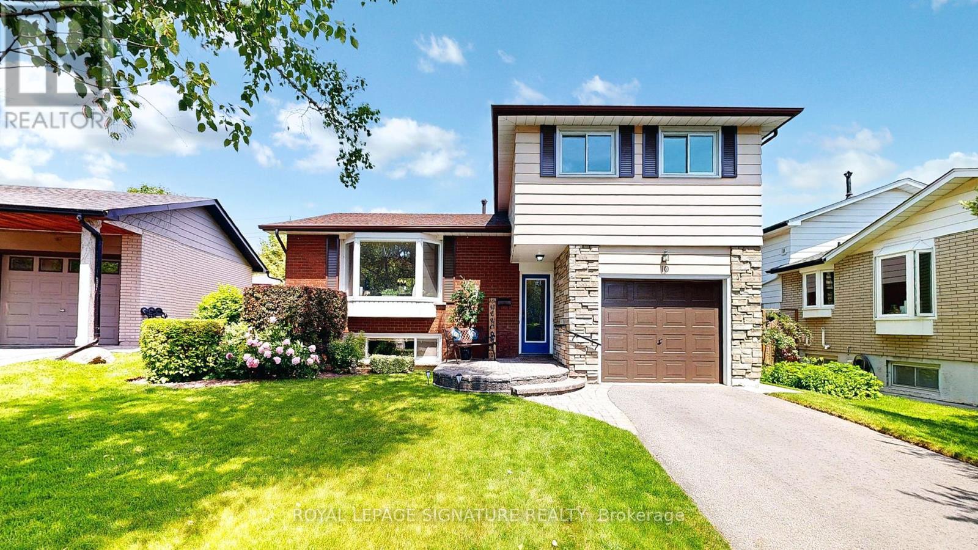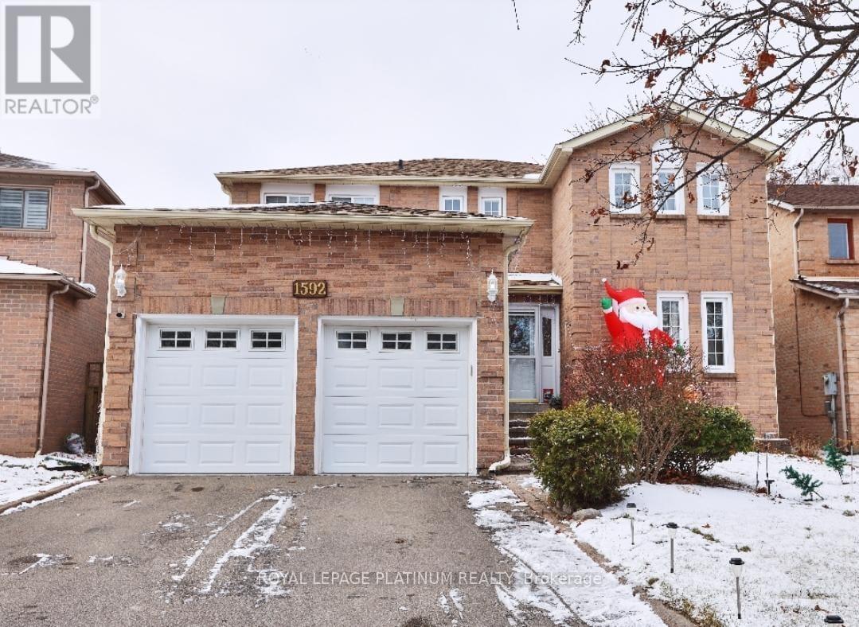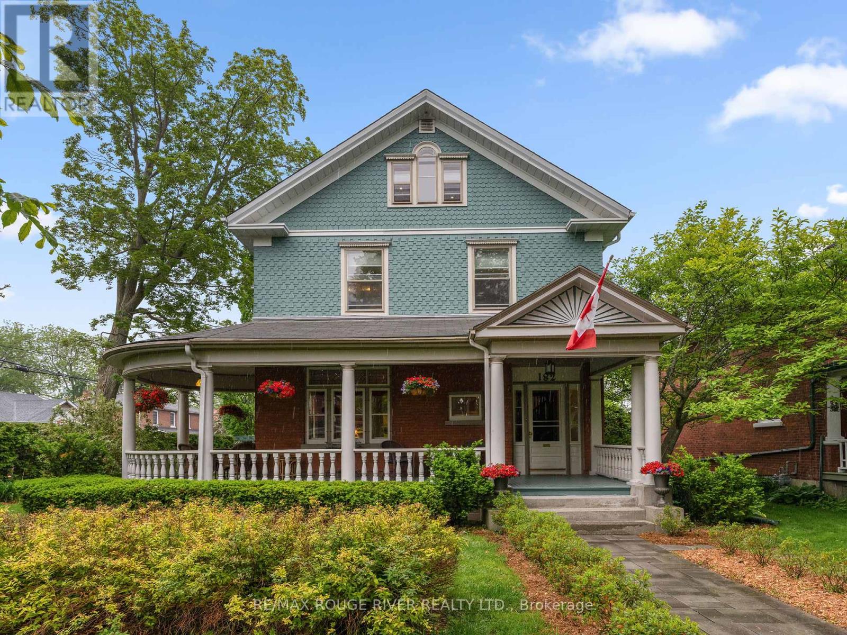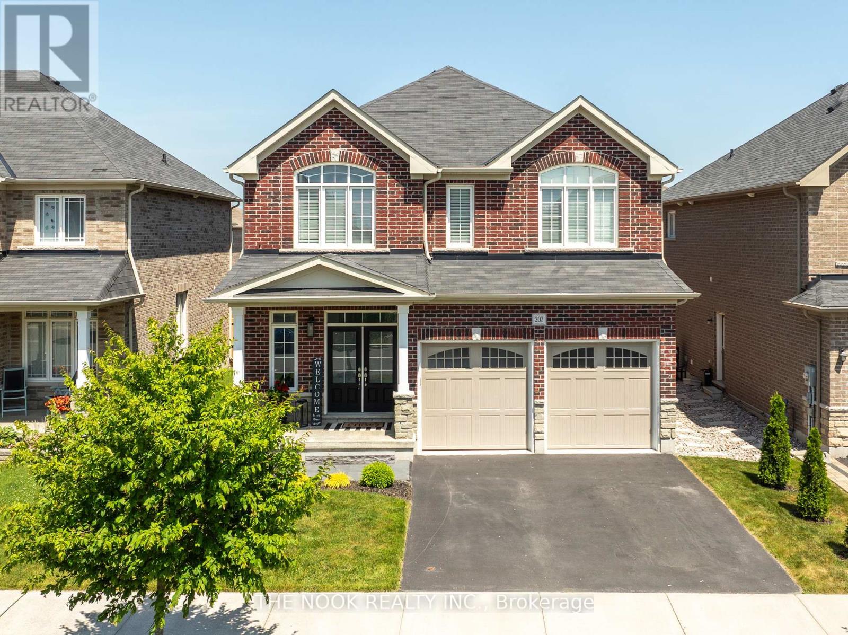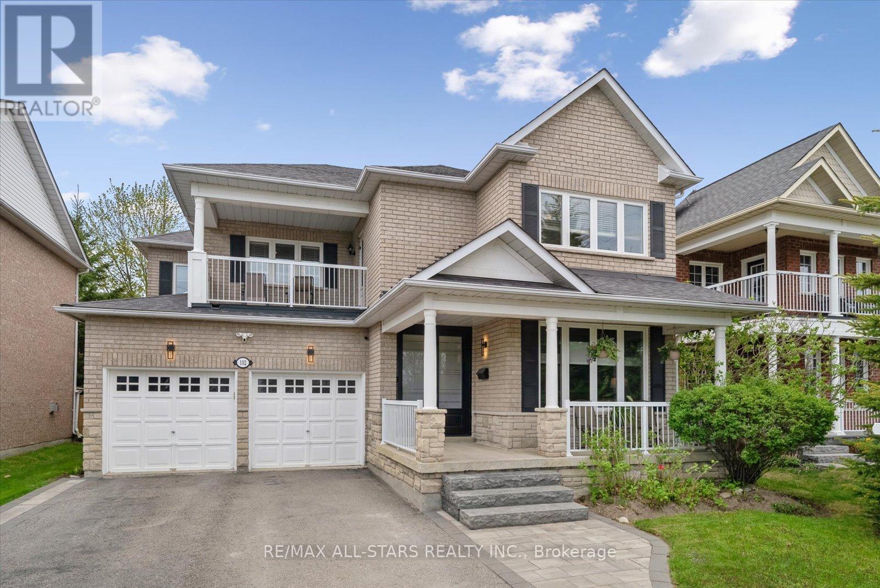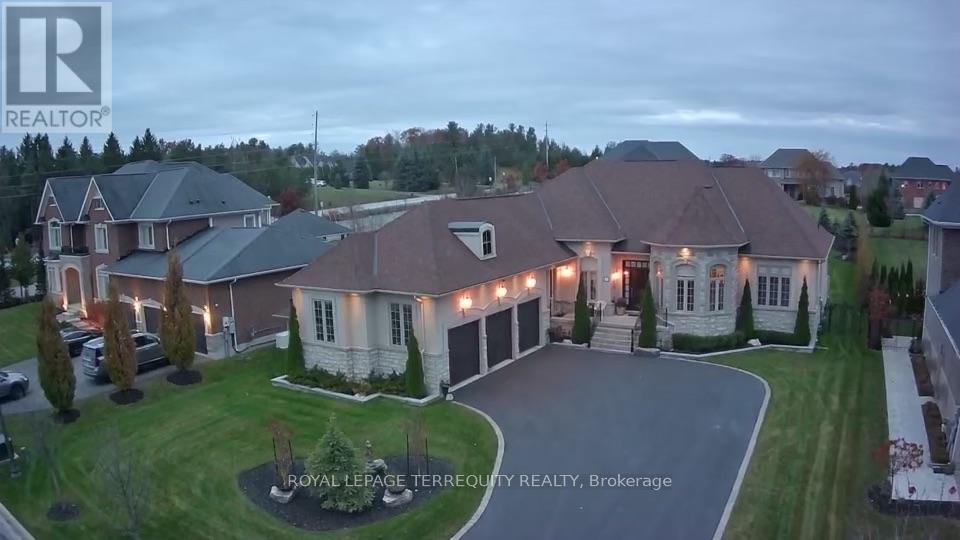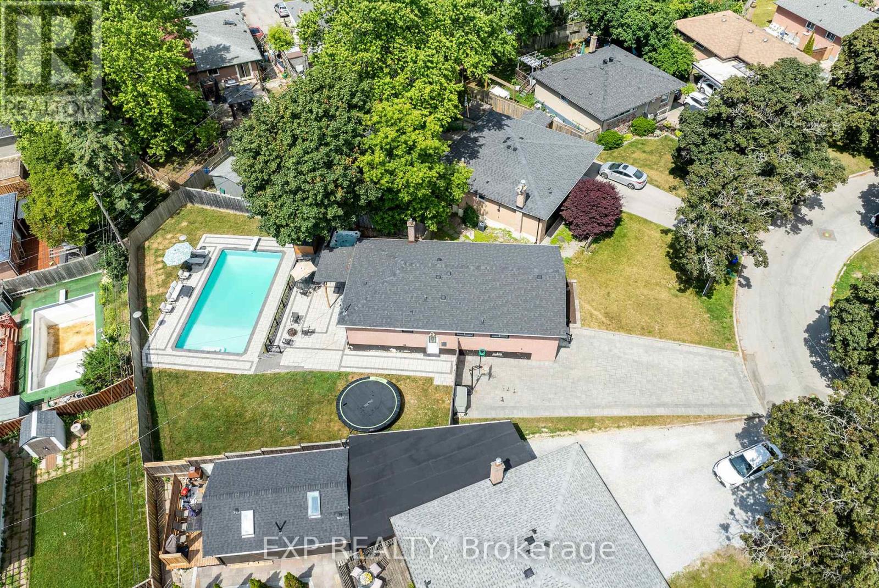602 - 1215 Bayly Street
Pickering, Ontario
Spacious corner unit, extra windows, plenty of natural light, sought after split bedrooms floor plan, 2 beds with 2 full baths, brand new laminate floor, freshly painted throughout (walls & doors), modern open concept, kitchen equipped with stainless steel appliances and granite counter top, living room walkout to a spacious open balcony, large primary bedroom with a 3 pieces ensuite, move in condition, show and sell, resort amenities, indoor swimming pool, jacuzzi tub, steam room, fitness facilities, party room with kitchen and walkout to a large terrace, 24/7 concierge, security guard and system, minutes to Pickering Go station, Hwy 401, Pickering Town Centre, Frenchman's Bay, Lake Ontario, beach, walking trails. (id:61476)
10 O'dell Court
Ajax, Ontario
Step into a home filled with warmth, character, and endless possibilities. Nestled on a quiet, sought-after court, this lovingly maintained home offers the kind of charm that only an established neighbourhood can bring. Freshly painted and full of natural light, this home features three spacious bedrooms, plus a versatile family room that can easily be transformed into a 4th bedroom, cozy den, or inspiring home office, whatever your heart needs most. The existing forced air system simplifies the installation of a central air conditioning unit.The garage is currently being used as a workshop, perfect for creative souls or weekend tinkering, but can be easily converted back for parking or extra storage. Meticulously maintained yard with a well-groomed lawn and colourful, gardens. This is a home where families grow, memories are made, and quiet evenings on the court become a cherished routine. Close to parks, schools, waterfront and all the things that matter, this home is ready for its next chapter. **Maybe its yours! ** (id:61476)
57 Daniels Crescent
Ajax, Ontario
Located in a Beautiful, Family Friendly Neighborhood, This Move In Ready Detached 3 Bedroom Starter Home, Close to Public Schools, Public Transit, Shopping, Community Centre, 401 and 407 access. Improvements Include; New Windows and Sils (2024), Kitchen with Quartz Countertops (2025), New Fridge, New Stove, New Dishwasher, New Over Range Microwave, Renovated Washroom (2nd Floor), Freshly Painted Throughout, New Berber Broadloom, New Vinyl Flooring, New Eaves and Downspouts (2024), New Light Fixtures. Private Backyard with Perennials and Room to Entertain (id:61476)
1402 - 2550 Simcoe Street N
Oshawa, Ontario
Welcome to Unit 1402 in the prestigious Tribute Built UC Tower. This unit offers 516 sq ft plus 76 sq ft from the balcony, totaling 592 sq ft. It is within walking distance to all amenities, including Ontario Tech University (UOIT), Durham College, Costco, and numerous restaurants and shops. Transit is at your doorstep, with minutes to 407/401 and so much more! Enjoy fabulous amenities such as a 24-hour concierge, fitness center, games room, gym, party room with kitchen, theatre room, lounges, study room, and business and conference rooms. Additional features include bike storage, an outdoor patio, and BBQs. (id:61476)
51 Admiral Road
Ajax, Ontario
Charming All-Brick 3+1 Bungalow With LEGAL 1-Bedroom + Den Basement Apartment,in South Ajax! Well Maintained . Backing on to green space. Lush vegetation. Lots of trees and bushes, lots of birds. Even a deer was once spotted in the yard, coming for a drink from the small pond. Featuring Separate Entrance, Private Laundry . Basement has undergone a recent facelift...Fresh Paint, walls, trim, ceiling and doors. New flooring throughout basement. upgraded light fixtures, Staircase painted, steps painted, new baseboards. Kitchen cabinets cleaned, inside and out,. Main Floor Offers Hardwood Floors, updated bath, newer tub surround. Walkout To Sunroom And Oversized Fenced Backyard. Separate Laundry for both suites. Newer furnace and air condition Parking For 6 Cars On Private Driveway. Ideal For Investors Or Multi-Generational Living. Prime Location Close To Schools, Parks, Transit And Shopping. (id:61476)
72 Frazer Road
Ajax, Ontario
Welcome to 72 Frazer Road, a beautifully maintained family home located in one of Ajaxs most desirable and family-friendly neighbourhoods! This bright, spacious, and inviting home offers a warm layout perfect for growing families, featuring bright living spaces, 3 generously sized bedrooms, and a fully fenced backyard oasis ideal for children, pets, and outdoor entertaining! Immediately walking through the front door, you are greeted with an immaculate sun-filled entryway featuring wainscoting feature walls. The family and dining rooms are situated perfectly beside one another to allow for families to converse, eat, and laugh together! in addition, this home features a separate basement apartment whcih is great for those seeking rental income to help offset mortgage costs! Surrounded by mature trees and quiet, well-kept streets, this home is just minutes from top-rated schools including Roland Michener Public School, St. Bernadette Catholic School, and Pickering High School. Outdoor enthusiasts will love the proximity to Paradise Park, Westney Heights Park, and the scenic trails of Duffins Creek. Commuters benefit from easy access to Highway 401, Ajax GO Station, and Durham Transit, while shopping and daily conveniences are just a short drive away at Westney Heights Plaza, Durham Centre, and Costco. With its unbeatable combination of space, location, and community charm, 72 Frazer Road is the perfect place for your family to call home :) (id:61476)
56 Douet Lane
Ajax, Ontario
Welcome to 56 Douet Lane! This spacious 4-bedroom, 4-bathroom gem is designed for modern living, featuring soaring 9-foot ceilings on the main floor, and an open-concept layout that offers a sense of freedom and flow. With a larger-than-average size and a more open feel than most townhomes in its class, this home stands out. Large windows throughout flood the home with natural light, creating a bright and inviting atmosphere in every room, enhanced by stylish zebra blinds that allow for the perfect balance of privacy and light control. Balconies on the main floor in the living room and second floor in the primary bedroom. Home comes fully equipped with stainless-steel appliances, practical upper-floor laundry, and the added comfort of an electric fireplace and central A/C for year-round convenience. Step outside from the 4th bedroom to a brand-new interlocked backyard patio space (2024) with simple accent lighting, and enjoy the added privacy of new fencing (2023), creating the perfect space for outdoor relaxation or entertaining. Located in a thriving community, everything you need is right at your doorstep: park just steps away, grocery stores, shopping, public transit, close to Ajax GO station, and quick access to the 401, making this an ideal spot for easy living. Whether you're looking to upgrade your space or start fresh in a new area, this home offers the perfect blend of comfort, style, and convenience. (id:61476)
1592 Kelvinway Lane
Pickering, Ontario
Home Sweet Home! Step Into The World Of Luxury In This Spectacular Home. This Stunning Home offers A Bright And Spacious Living Area With A Sleek, Modern Kitchen That Flows Seamlessly Into The Greenhouse/Solarium And Out To A Spacious Deck With An Enclosed Backyard. There is also an elegant circular staircase,Beautifully Finished Basement. The Basement Suite Can Be Used As a Nanny suite or Can Potentially Generate A Substantial Monthly Income. Prime Location!!! Exceptional Amenities, And Significant Income Potential. This Incredible Home Is The Ultimate Luxury Living Experience. There Is No Sidewalk* - Close to Pickering Town Centre, 401 Hwy, Shopping, School, Parks, and Place Of Worship. **EXTRAS** Stove, Fridge, Dishwasher, Rangehood. Washer/Dryer. Plus Bsmt Fridge & Stove. All Curtains. **Gazebo In Backyard, Hwt Rental. (id:61476)
1 - 116 Cedardale Road
Brighton, Ontario
Welcome to resort-style living just steps from the shores of Lake Ontario! This beautifullyupdated 2-bedroom, 1-bath mobile home is nestled in the desirable Timber House Resort Community - offering the perfect blend of comfort, style, and location. Step through the charming front porch into a spacious open-concept living area. The front positioned kitchen is bright and functional, while the expansive living room boasts a cozy fireplace - ideal for relaxing or entertaining. At the rear of the home, you'll find two generously sized bedrooms with large closets, including a primary suite with direct access to the porch for your morning coffee or evening unwind. A well-appointed 4-piece bathroomand convenient in-home laundry complete the interior. Outside, enjoy a landscaped yard, a large entertaining deck, and a cozy fire pit for evenings under the stars. The property also includes a versatile shed with a powered workshop and additional storage - perfect for hobbies, tools, or seasonal gear. As a resident of Timber House Resort, you'll also enjoy access to the community's outdoor pool - just another reason this location is so special. Plus, you're only steps from Lake Ontario, and just minutes to the amenities of Trenton and Brighton, as well as the natural beauty of Presqu'ile Bay. Whether you're seeking a year-round residence or a peaceful weekend retreat, this charming home offers it all. (id:61476)
182 Bagot Street
Cobourg, Ontario
Scale, sophisticated style and old world charm are on full display in this trophy 1912 4 bed, 4 bath Bagot street home. An exquisite and rare example of Queen Anne style architecture, be enchanted from first sight. The statement wrap-around porch featuring Tuscan columns and starburst woodworking detail on the pedimented entrance is surrounded by the charming and lush greenery of the private and secluded courtyard, setting the tone for what awaits inside. Discover the grand original wood staircase, oversized original trim, perfectly patinated hardware and warm stained- glass windows, providing charm which cannot be replicated. Modern day upgrades such as the gas fireplace insert, the addition of the main floor laundry and mudroom and chef's kitchen and breakfast room make for easy living. Upstairs, the light and bright primary suite includes a walk-in dressing room with magazine worthy closet built-ins and a full ensuite bath. Three other good sized bedrooms are perfect for guests, hobbies or a handsome study. The top floor continues to amaze where the loft space has been thoughtfully converted into additional living space for year round comfort, with its own bathroom, exposed brick and statement arched windows. Other features of note include: upgraded systems, double detached garage, Kohler generator, high-efficiency spray foam insulation in basement, hanging basket irrigation system on porch and much more, yours to discover. Call one of the most desirable, tree-lined streets south of King St home and take advantage of this rare opportunity to own one of the most beautiful designated heritage homes in the lakeside town of Cobourg. (id:61476)
257 Stephenson Point Road
Scugog, Ontario
Here is your rare opportunity to own the most spectacular waterfront property to hit the Scugog market in years. Located on one of the area's most sought-after roads with the best waterfront living Lake Scugog has to offer, this lakefront retreat offers a pristine hard-bottom shoreline, western exposure for stunning sunsets, and a short boat ride to downtown Port Perry. Tucked back from the road for total privacy, the home makes a striking impression with its timber frame front veranda, premium Maibec siding, and custom stonework carried throughout. The fully landscaped grounds feature a cliffside heated saltwater pool, 9-person Arctic Spa hot tub, outdoor kitchen with professional Lynx built-in grill & pizza oven, rooftop boathouse patio, fire pit, gardens, & full outdoor sound and lighting systems. Inside, a custom Rocpal kitchen with Wolf 36" gas range, rare leathered Saturnia granite counters, and natural stone opens into a grand living room with vaulted ceilings, timber accents, and gas fireplace. Wall-to-wall windows capture breathtaking lake views, and the 3-season timber frame deck with motorized phantom screens is ideal for relaxing or entertaining. The luxurious primary suite offers a spa-like 6-piece ensuite, heated floors, dual walk-ins with custom built-ins. Every inch of the home has been extensively renovated and expanded including an oversized 3-car garage with two large bedrooms above connected by a 5-piece Jack & Jill bath. The walkout lower level is an entertainer's dream with a speakeasy-style bar and lounge, gas fireplace, sauna, wine room, 3 more bedrooms, & incredible lake views. The boathouse includes a 56 foot Naylor dock, marine rail with electric winch, and boat lift. Extras include a 26KW Generac generator, Pella windows, irrigation & alarm systems, & extensive custom Rocpal cabinetry. Just minutes to Port Perry, this one-of-a-kind property blends unmatched luxury, craftsmanship, and lakeside living. *SEE ATTACHED FEATURES/UPGRADES LIST* (id:61476)
341 Mathew Street
Cobourg, Ontario
Discover Small-Town Charm And Comfort In This Lovely Semi-Detached Bungalow, Located Just Steps From Cobourgs Main Street. Nestled In A Quaint, Peaceful Neighbourhood, This 3-Bedroom, 3-Bathroom Home Offers A Warm, Welcoming Atmosphere With Cork Flooring And A Beautiful Yard And Deck Perfect For Outdoor Dining Or Quiet Afternoons. The Main Floor Features A Bright Primary Bedroom With A 4-Piece Ensuite. Califonia Shutters In The Living And Bedroom And Custom Blinds In The Patio Door. The Finished Basement Includes An Electric Fireplace, Ideal For Cozy Evenings Or Casual Entertaining. Enjoy The Convenience Of Being Just A 7-Minute Walk Away From The Vibrant Downtown Core, With Shops, Cafes, And Restaurants At Your Fingertips And The Pleasure Of Walking Only 12 Minutes To Get To Cobourg West Beach. Schools, Parks, Recreational Facilities, And Rail Transit Are All Within Walking Distance, With Emergency Services Nearby For Peace Of Mind. Extras: Deck (2023), Garden Shed (2022), Laundry Room (2022). Second Electric Fireplace On The Main Floor - As Is - Not Working. (id:61476)
1026 Stone Cottage Crescent
Oshawa, Ontario
Fantastic Opportunity on a Ravine Lot! This beautifully maintained 3+2 bedroom bungalow offers 1,864 sq. ft. of living space and is nestled on a stunning ravine lot surrounded by lush, perennial gardens. The walk-out basement is approx. 1600 sq. ft. ideal for an in-law suite, featuring an excellent layout with oversized west- and south-facing windows, a kitchen with stove hook-up, two potential bedrooms plus a dedicated office space, and ample storage. On the main floor, you'll find a spacious living and dining area, and an open-concept kitchen with a large center island offering seating for five. Walk out from the kitchen to a generous deck with a gazebo perfect for entertaining while enjoying breathtaking ravine views. Upgrades: Furnace & A/C (2018); Hot Water Tank (Owned); Kitchen with Island (2020); Garage Doors (2022); Driveway (2023); Main Bathroom Renovation & Fence (2024); Updated Windows in Primary Bedroom, Bathroom & Family Room; Shingles approx 8 years. (id:61476)
8 Arran Court
Clarington, Ontario
Your Search Is Over!! This Beautiful, Fully Detached, 3 Br Home Is Located On A Quiet Court, In A Desirable Area Of Courtice With Easy Access For Commuting, Schools & Shops. Beautiful Hardwood Floors Greet You And Continue Throughout The Main Floor With Bright Trim & Wainscotting Finishes To Perfectly Accent This Home. Open Concept Living Rm (Overlooks Front Yard) & Dining Rm (Overlooks Back Yard), 2 Pc Powder Rm Off Main Floor Hallway & Additional Handy Access To Backyard. Fully Renovated Kitchen Offers Built In Cabinetry, Stainless Steel Appliances, Built In Work Station, Walk Out Sliding Doors That Lead You Onto The Oversized Deck And Spacious Backyard With Mature Trees & Convenient Garden Shed. Upstairs Boasts 3 Generous Size Bedrooms And Updated Full Bathroom. Lower Level Offers Laundry, Storage Space & Finished Recreational Area For Workouts, Movie Nights Or Extra Play Space! Convenient Interior Access To The Attached Garage and Multiple Walkouts To The Inviting, Fenced Backyard, Make Enjoying This Property So Easy! (id:61476)
207 Crombie Street
Clarington, Ontario
Unlike Anything On The Market Today- Spectacular All-Brick Home In North Bowmanville Offering 2835SqFt Above Grade + A Fully Finished Bsmt. Meticulously Maintained By Its Original Owners, This Property Is Spotless, Upgraded, & Move-In Ready. Ideally Located Just A Short Walk To The Brand New Northglen Orchard Public School Opening September 2025, With A Newly Announced Catholic Elementary School Only 5 Mins Away- An Incredible Benefit For Families. Inside, Youll Find A Large Open Foyer With 2-Piece Washroom. Stunning Custom Kitchen With Quartz Countertops, High-End Cabinetry, Marble Flooring, Premium Appliances & A Spacious Centre Island With Breakfast Bar. Not Typical Builder-Grade Construction, This Home Has Been Carefully Designed And Upgraded! The Kitchen Flows Into A Massive Open-Concept Dining & Great Room Area With Hardwood Floors, A Gas Fireplace & A Walkout To A Fenced Backyard With Covered Gazebo. Upstairs Offers Exceptional Space With 4 Large Bedrooms & 3 Full Baths. The Primary Suite Includes A Walk-In Closet & Private Ensuite With Double Sinks, Glass Shower, & Standalone Tub! A Second Primary Bedroom Also Features Its Own Dedicated 4-Pc Bath. A Third Full Bathroom With Double Vanities Serves The 2 Remaining Bedrooms. Bonus Feature- A Unique Open Loft At The Top Of The Stairs- A Perfect Home Office Or Play Space! Upgrades Include Hardwood & Tile Flooring, Plush Carpeting In Beds, Crown Moulding, Neutral Paint, & Modern Lighting. The Professionally Finished Basement Is An Extra-Large Flexible Space That Could Fit A 5th Bed, And Features A Wet Bar Area That Could Be Converted To A Kitchen For In-Law Suite Potential. 2-Piece Bsmt Washroom With Space To Reconfigure To A Full Bath If Desired. Outside, Enjoy Professionally Landscaped Gardens! Easy Access To Hwy 407 (Free On The Durham Region Portion) & Convenient Routes To Hwy 401 Via Hwy 57. Truly A Rare Opportunity To Own An Upgraded, Spacious Home In One Of Bowmanville's Most Desirable Neighborhoods! (id:61476)
102 Herrema Boulevard
Uxbridge, Ontario
Executive Solid Brick 5 Bedroom, 4 Bathroom, Immaculate 2647Sq/F 2-Storey Family Home Located In The Heart Of Uxbridge, Presenting With Picturesque Park & Green Space Views With No Neighbours Across Offering The Ultimate Privacy & Spectacular Views. A Poured Concrete Covered Front Porch & Grand Foyer With New Upgraded Double Door Entry Welcomes You Inside Where You Will Find 9Ft Ceilings, Gleaming Hardwood Flooring, An Inviting Family Room, Formal Dining Room & A Fabulous Gourmet Eat-In Kitchen W/Polished Granite Countertops, Large Breakfast Bar, Ample Additional Pantry Cabinetry, A Gas Range & Stainless Steel Appliances. Open Concept Well-Appointed Kitchen/Living Room Combo Is Complete With Cozy Gas Fireplace, Upgraded Stone Mantel W/Built In Shelving & A Walk-Out To Fully Fenced Private Backyard & Includes A Large 39' X 14' Covered Porch & Entertainment Patio. The Oversized Mudroom Includes Built In Direct Garage Access. The Second Level Showcases An Elegant Primary Suite Including His & Her Walk-In Closets & A Newly Upgraded Luxurious 5Pc Spa-Like Ensuite Bath W/Soaker Tub, His & Her Sinks, Stone Countertops & Rainfall Shower. The 5th Bedroom Is Converted To A Convenient Second Level Laundry Room & Includes Butcher Block Wood Countertops, Folding Table & B/I Cabinetry. Jack & Jill Bathroom Provide For Semi-Ensuite Bath For 2 Auxiliary Bedrooms. Desirable Second Level Walk-Out To Private Juliette Balcony Overlooking Park & Green Space. Spacious Partially Finished Lower Level Offers Rec Room, Gym Area & Extra Storage Space. Ample 4+ Car Parking Plus 2 Car Garage. Located Just A Short Walk To Nature Trails & Pond, Schools, Park, Amenities & Convenient Access To Commuter Routes. Extra-Blown Insulation In Attic. All New Windows & Back Door (2021). Top Of The Line Lennox Variable Furnace W/Steam Humidifier. Brand New AO Smith Owned Hot Water Tank. New Hardscape & Interlocking, Armoured Stone & Raised Garden Beds & So Much More! (id:61476)
6 Cameron Street W
Brock, Ontario
Excellent Opportunity To Purchase Commercial Property In Downtown Cannington, With C1 M2 Zoning. The Permitted Uses Are Plentiful, Gas Station , Car Wash, Equipment & Light, Car Dealer, Laundromat, Dwelling Unit In Portion Of Non-Residential Building, Government Admin. Offices, Funeral Home Etc. (id:61476)
20 Country Club Crescent
Uxbridge, Ontario
This sprawling bungalow seamlessly blends elegance and sophistication with the comfort of a family-friendly smart home. The gourmet kitchen boasts high-end appliances, a large island with a butlers pantry, and walk-in pantry with direct yard access. The formal dining room, ideal for entertaining, features coffered ceilings and sunlight streaming through oversized windows. The main level includes a primary suite with a five-piece ensuite, two walk-in closets, and direct access to a backyard oasis with a hot tub, plus two additional bedrooms and a mudroom with access to the heated three-car garage. The lower level is an entertainers dream featuring a theatre room with 10-ft ceilings, a home gym, wet bar with fridge, two additional bedrooms, a three piece bath, a sauna, and Golf Simulator projector and screen, all with separate service stair access. Located in the exclusive gated Wyndance Estates, residents enjoy park-lit trails, serene ponds, fountains, a postal outlet, basketball, pickleball, tennis courts, and platinum-level Club Link membership to Wyndance Golf Club **EXTRAS** This is not just a residence, it's a lifestyle. Be Sure To Click On Virtual/Brochure For Immersive Tour, Video, Drone, Floorplan. Short Drive To Destination Village Of Uxbridge, Durham Forest and Ski Resorts (id:61476)
1428 Simcoe Street S
Oshawa, Ontario
Welcome to 1428 Simcoe St S, a beautifully maintained 2+2 bedroom, 2 bath raised bungalow with a 2-car garage, located in Oshawa's desirable Lakeview community. This versatile home offers both comfort and income potential, ideal for families, investors, or multi-generational living. The bright main floor features a spacious living/dining area with large windows, laminate flooring, and a well-appointed kitchen with stainless steel appliances, ceramic flooring, and ample cupboard space. Enjoy walkout access to a private backyard fully fenced and backing onto a walking trail that leads directly to Lake Ontario and Lakeview Park. The main level offers two generous bedrooms and a 4-piece bathroom, while the fully finished lower level includes a separate entrance, two additional bedrooms, a full bathroom, a second kitchen, and a living area. This lower unit is perfect for in-laws, guests, or rental income. Additional highlights include a 2-car garage, private driveway parking for four, central air, natural gas heating, a water softener and purifier, and many recent upgrades such as newer windows and garage door. The backyard is a true retreat with mature trees, covered seating area, and no rear neighbors, ideal for relaxing or entertaining. Situated near schools, parks, bike trails, beaches, transit, and the Oshawa GO/VIA station, this property also offers quick access to Hwy 401, shopping, and the scenic waterfront. Enjoy all the benefits of lakeside living while remaining connected to all major amenities. Don't miss this incredible opportunity to own a move-in ready home with income potential in one of Oshawa's most established and growing neighborhoods. (id:61476)
660 Whistler Drive
Oshawa, Ontario
Welcome to 660 WHISTLER DR! It's Outstanding 4+1 Bedroom, 4 Bathroom, Detached 2-Story Home Located in a Mature Family Friendly Neighbourhood in Oshawa. This Home Features a Newly Large Eat In Kitchen with Quartz Countertops, Ceramic Backsplash and Stainless Steel Appliances. A Cozy Family Room with Gas Fireplace, Crown Molding & Walk-Out Leading to a Beautiful Backyard Backs Onto a Park - No Neighbours Behind! Finished Basement offers Additional Living Space/Entertaining Space with an Spacious Open Concept Great Room Offering an Electric Fireplace, 5th Bedroom & 3 Pc Bathroom. New Hardwood on the Main Floor. New Hardwood Staircase to 2nd Floor. Newly Roof. Primary Bedroom offers Walk-In Closet & 5 Pc Bathroom with an Oversized Shower. Convenient Main Floor Laundry has Garage Access. Formal Dining Room. Direct Access to a Double Car Garage. Premium Lot With a Width of 55 Feet. Don't Miss the Chance to Own This Stunning Home in One of Oshawa's most Desirable Community! (id:61476)
1117 Tanzer Court
Pickering, Ontario
Excellent Location & Turnkey Family Home in Pickering's Sought-After Bay Ridges! Welcome to this well-established, beautifully upgraded 4+1 bedroom, 4 bathroom modern home in the heart of Pickering's desirable Bay Ridges community. A perfect blend of comfort, style, and convenience. Spacious and sun-filled 4+1 bedrooms and 4 updated washrooms. Interlock patio perfect for outdoor entertaining ,Roof (2021) peace of mind for years to come, Modern finishes and thoughtful upgrades throughout, Cozy and inviting layout ideal for families. Walking distance to Pickering GO Station, Minutes to Highway 401 for easy commuting, Close to Pickering Waterfront, Marina, Town Centre, top-rated schools, and lush parks. A true gem in a thriving neighborhood move-in ready and waiting for you to call it home. ** This is a linked property.** (id:61476)
854 Antonio Street
Pickering, Ontario
Your Private Resort in the City & Lifestyle Home Awaits! Stunning Bungalow with Inground Pool, In-Law Suite & Prime Location! Welcome to your dream home! Nestled on one of the largest pie-shaped lots on the street, this beautifully updated 3-bedroom bungalow offers the perfect blend of charm, functionality, and lifestyle. Located just minutes from the lake, trails, schools, and the GO Station, this home is ideal for families, professionals, or investors looking for income potential. Step inside and be greeted by a bright, open-concept kitchen with stainless steel appliances, ideal for both daily living and entertaining. The main floor features three spacious bedrooms, including a primary with a private 2-piece ensuite. Natural light pours in from every angle, giving this home a warm, inviting feel. Downstairs, a fully finished basement apartment with a separate entrance offers incredible versatility. Whether used as an in-law suite, rental income, or the ultimate entertainment zone, you'll love the expansive living space complete with a fireplace, movie projector and screen, full kitchen, eat-in area, 3-piece bathroom, and private laundry. But the showstopper? Your backyard oasis. Professionally landscaped with over $150K in upgrades (2022) including new roof, AC, widened interlock driveway, pool liner, pool heater, and electrical panel this space is a true retreat. Relax in the hot tub, host unforgettable gatherings by the interlock patio, or simply unwind by the inground pool surrounded by mature trees and total privacy. This is more than a home its a lifestyle. Whether you're upsizing, downsizing, or investing, this property checks every box. Don't miss your chance to own this rare gem in one of Pickering's most sought-after neighborhoods. (id:61476)
35 Weldon Street
Whitby, Ontario
Beautifully Well-Maintained Detached Home in Whitby's Prime Location! This property features 3+2 Bedrooms and 6 Bathrooms, all of which are spacious and include en-suites, even in the basement. The home was renovated approximately two years ago, which included new hardwood flooring on the second floor, new oak staircase, new laundry room on the second floor, new ensuite for the third bedroom, new finished basement with a kitchen, two bedrooms with 3-piece en-suites, and a separate entrance with another laundry set. The flawless layout includes a bright and inviting separate family room, a well-lit living room along with closed dining room that can easily serve as an office or be converted back to open dining area. The open-concept kitchen features stainless steel appliances and a large breakfast area. This well-planned home also offers 5 parking spots in the driveway and 2 cars in the garage. The opportunities are endless! This property is perfect for families or investors. (id:61476)
318 Centre Street S
Whitby, Ontario
Rarely offered Old Whitby! This 3 bedroom, 3 bath, original owner family home has been meticulously maintained & features all the charm & character from yesteryear. Manicured lush perennial gardens, stunning landscaping & a private backyard oasis with interlocking patio, custom garden shed & 2 ways to access to the garage. Inside offers incredible details including hardwood floors & grand staircase, french doors, crown moulding, pot lights & more! Large principal rooms make this home ideal for entertaining in the front living room with cozy wood burning brick fireplace. Elegant dining room with back garden views. Kitchen with ample counter/cupboard space. Convenient den with bow window creates the perfect space for working at home! Additional living space in the sunken family room with california shutters & 2 garden door walk-outs to the backyard. Upstairs offers 3 spacious bedrooms, all with great closet space, crown moulding & hardwood floors. Room to grow in the finished basement with rec room, wet bar, laundry area, 4pc bath & ample storage space! Steps to schools, parks, shops, easy hwy 401 & GO train access for commuters. Properties like this don't come along often, don't miss out on your chance to live on Centre Street in downtown Whitby! (id:61476)



