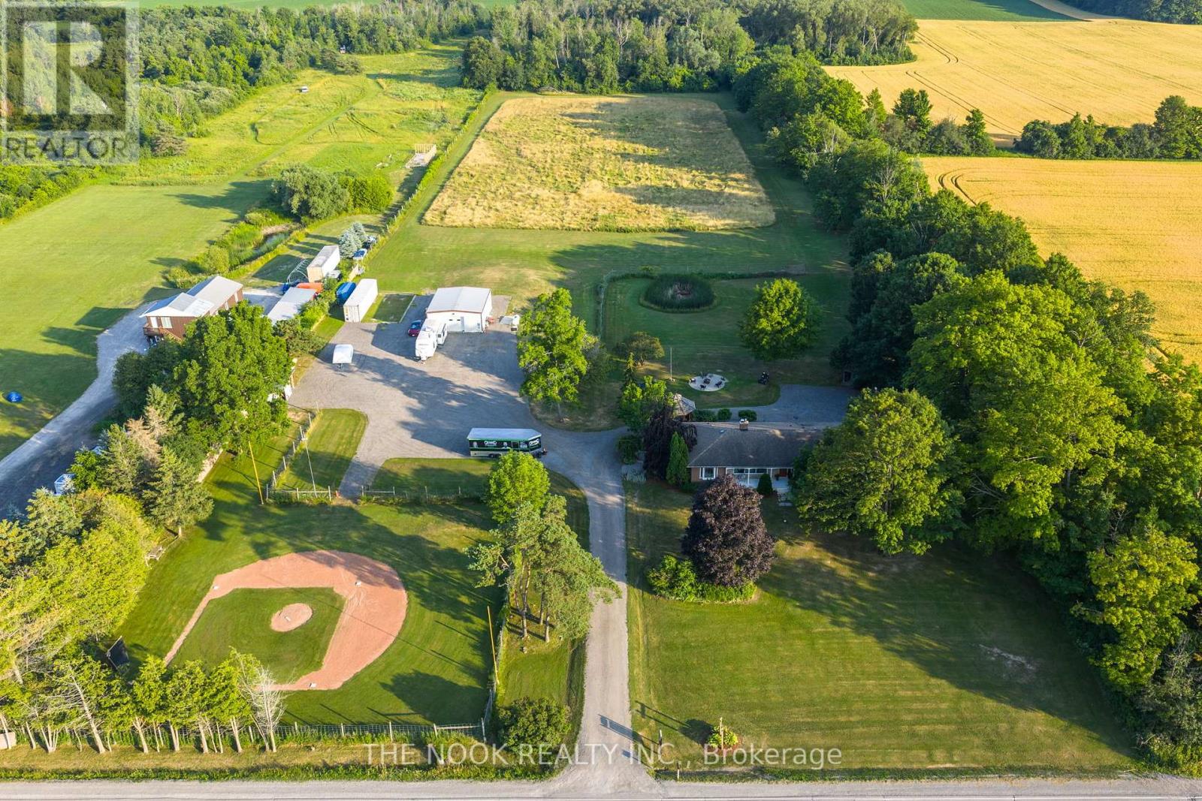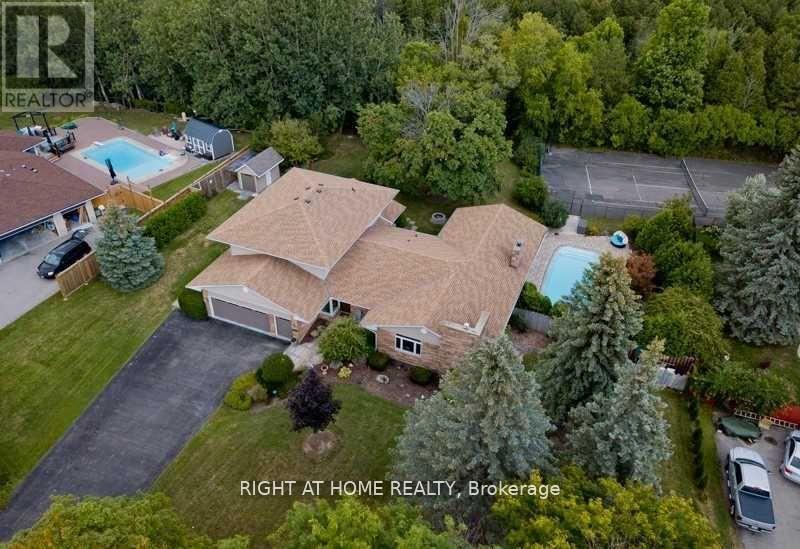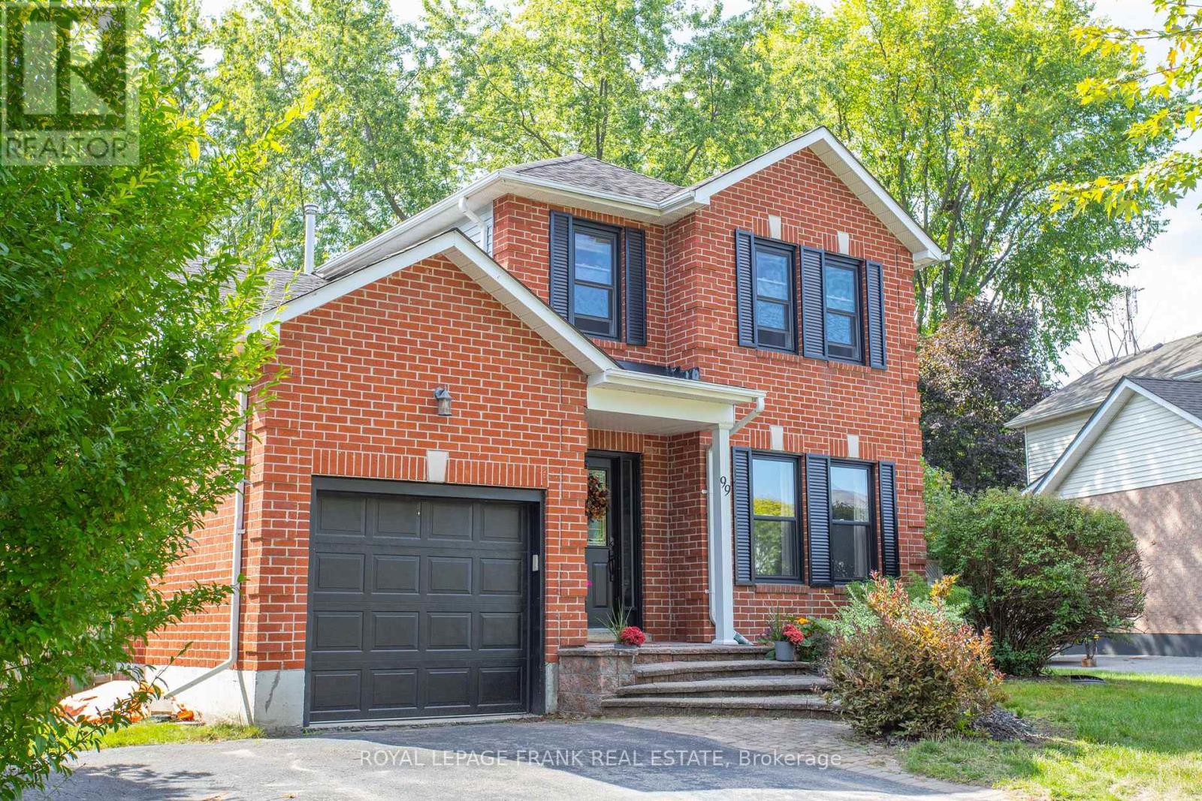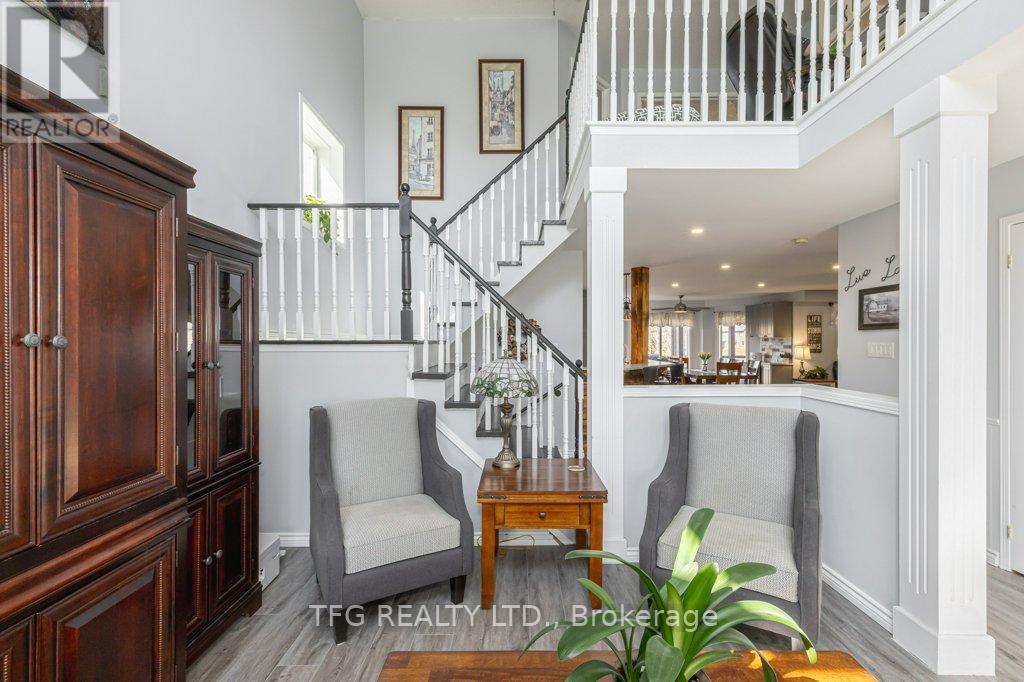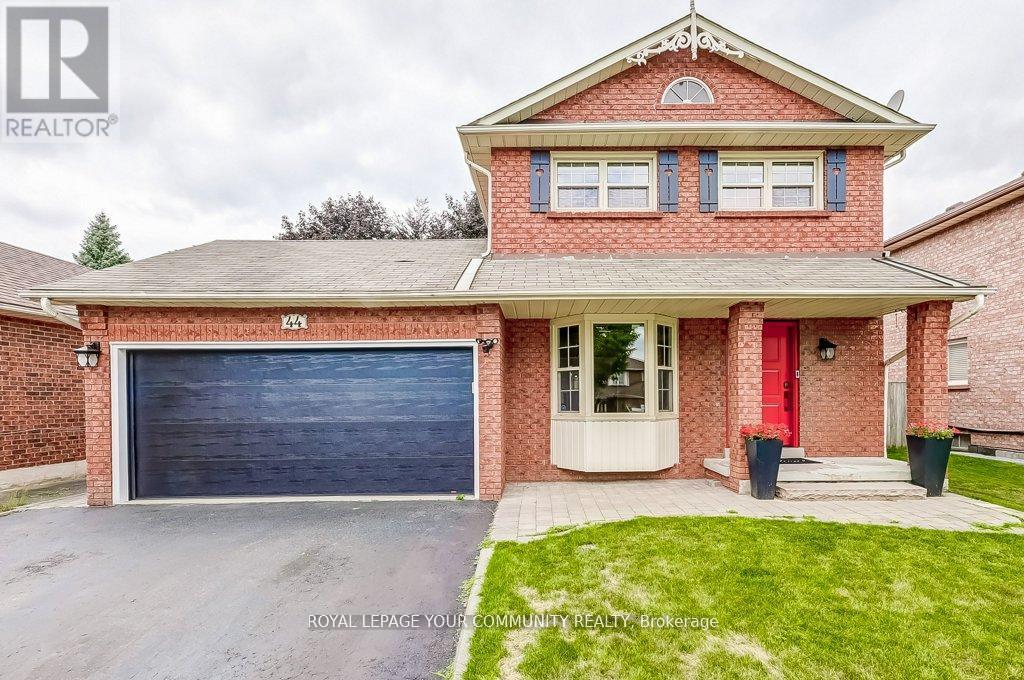3025 Lockhart Road
Clarington, Ontario
1260 sq ft elevated bungalow with attached garage on the edge of Newcastle. 90' x 200' treed lot. Property is in need of renovations. Great opportunity to create your new home. Property is an Estate Sale, being sold "AS IS, Where IS". (id:61476)
80 Fry Crescent
Clarington, Ontario
Welcome to your dream home with in-law suite potential! This beautifully cared-for 3-bedroom, 4-bathroom detached home offers over 1,700 sq. ft. of thoughtfully upgraded living space in a warm, family-oriented neighbourhood. The bright and inviting layout features a modern renovated kitchen with stainless steel appliances, abundant cabinetry, and stylish finishes - perfect for everyday living and entertaining alike. Upstairs, you'll find 3 spacious bedrooms with generous closets, while 4 updated bathrooms throughout the home add comfort and convenience. The fully finished basement is a highlight, offering endless possibilities for an in-law suite, multi-generational living, or a great hangout space. Complete with a bathroom, wet bar, and open living area, its ready to be customized to suit your family's needs. Outside, enjoy a fully fenced backyard designed for barbecues, gardening, or simply relaxing in your own private escape. Extras include: stainless steel appliances, heated bathroom floors, updated flooring, plenty of storage, and a fenced yard. Ideally located close to excellent schools, parks, shopping, public transit, and with quick access to Hwy 407 & 401, this home delivers comfort, flexibility, and a fantastic location all in one! ** This is a linked property.** (id:61476)
1857 Regional Road 3 Road
Clarington, Ontario
Incredible 10-Acre Country Retreat In Sought-After Clarington, With Your Own Baseball Diamond! A One-Of-A-Kind Property Nestled In A Highly Desirable Location, Just Minutes From Enniskillen Public School. This Rare Offering Combines Space, Privacy, And Versatility, Making It The Perfect Setting For Families, Hobbyists, Or Anyone Craving That Country Lifestyle. The Property Features Your Own Private Baseball Diamond, Meandering Wooded Trails, And An Expansive Gravel Parking Area For All Your Toys, Boats, ATVs, Snowmobiles. A Standout Feature Is The Fully Finished 29' x 36' Detached Building, Complete With Epoxy Floors, Fully Insulated, Heated & Cooled & 2-Pc Washroom Ideal As A Shop/Garage, Studio, Or The Ultimate Hangout Space. Main House Is A Ranch-Style Bungalow Offering An Open-Concept Main Floor, Thoughtfully Renovated With A Custom Kitchen, Massive Island With Seating & Wall-To-Wall Custom Pantry Cabinets. Main Level Features 4 Beds, Including One With Built-In Cabinetry & Plumbing Rough-In Ideal For A Home Office Or Main Floor Laundry. Downstairs, The Walkout Basement Features A Fully Separate 1 Bed In-Law Suite, Plus A Finished Rec Room For The Main Household And A Relaxing In-House Sauna. Step Outside To Unwind In The Hot Tub Or Gather With Friends Around The Large Fire Pit All Surrounded By Your Own Natural Playground. This Is A Truly Rare Property That Blends Rural Charm With Modern Comforts. Whether You're Hosting Ball Games, Exploring The Trails, Or Soaking In The Serenity, This Home Offers An Extraordinary Lifestyle Opportunity In One Of Clarington's Most Coveted Settings. Don't Miss This Dream Country Estate Your Private Oasis Awaits! (id:61476)
2305 Bowmanville Avenue
Clarington, Ontario
Executive Home on 2.34 Acre Ravine Lot Hidden In The Heart of Bowmanville. Executive custom home with all the bells and whistles to excite the whole family and friends. Situated on a 158 x 640 ft lot, this home offers 4 Bedrooms (w/ Primary bedroom on the main floor) + 4 Bathrooms + Finished Basement. The main floor features a large foyer, primary bedroom w/ a 5-piece ensuite, big country-style kitchen, sunken living room, sunken family room with a large fireplace, dining room, wet bar, and laundry room. On the second floor, you have 3 large bedrooms perfect any aged kid. These bedroom are big enough to fit large-size beds + Dressers + Play Area. As you head to the backyard, you have an amazing screened-in sunroom with views of the inground pool, hot tub, and outdoor fireplace. The basement offers a large finished space for an additional living area. The front half of the lot is clear with all grass (Check lot lines on Geowarehouse). This home is also Multi-family living friendly. Pools open!! New pool heater 2024. Close to everything that Bowmanville has to offer. Easy access to 401,407, 418 and Hwy 2. Future Development Potential Is the Cherry On Top! (id:61476)
99 Hart Boulevard
Clarington, Ontario
Discover the potential in this Halminen-built Wellington model, a fantastic opportunity for the next family to create their dream residence in the sought-after Foster Creek community. With 1637 square feet of living space above grade and an additional 932 square feet in the finished basement, this home isn't just a house; its a blank canvas for your vision. The bright and inviting kitchen, complete with a breakfast area and a large bay window, overlooks a private, spacious backyard, an ideal setting for morning coffee or family meals. The cozy family room, featuring a gas fireplace and a walk-out to a large deck with a newer gazebo and privacy, is perfect for relaxing and entertaining. The expansive, irregularly-shaped lot with a 56-foot frontage and 74-foot rear lot line provides exceptional privacy and space for outdoor activities. Situated on a quiet street, this home offers the convenience of being within walking distance to both public and Catholic primary schools, the Diane Harare Recreation Complex, and downtown shopping. With new windows throughout and a new garage door, the home is in excellent shape, providing a solid foundation for your personal touch. This is a chance to invest in a property where your creative energy and imagination can truly shine, all while enjoying the benefits of a prime, family-friendly location. This home has amazing potential and is ready for the right family to make it their own. (id:61476)
217 Drew Street
Oshawa, Ontario
Welcome to 217 Drew Street...Located in a quiet, family-friendly neighbourhood in Central Oshawa. This classic 2-Storey home features 3 bedrooms, 1 bathroom, separate side entrance to the basement, large wood deck that looks out over the private backyard. The detached garage is an added bonus for parking or storage. This property suits a variety of needs. Make it your family home, or a quality piece to your investment portfolio. (id:61476)
504 Halo Street
Oshawa, Ontario
Welcome to the sought-after Winfield Farms community in North Oshawa, where this beautifully updated Iris Model by Falconcrest Homes offers nearly 3,500 sq ft of finished living space. Sitting on a premium pie-shaped lot, this home combines elegant design with family-friendly function and a true backyard oasis. A charming enclosed three-season porch leads into an oversized foyer, setting the tone for the homes grand yet welcoming feel. The main floor features updated engineered hardwood, a spacious living room with custom built-ins and a window bench, and a sun-filled family room anchored by a gas fireplace. The kitchen is designed for both everyday living and entertaining, with a large centre island, abundant cabinetry, walk-in pantry, and a separate dining area that walks out to the deck and pool. A practical main floor laundry with built-in cabinetry and garage access makes for the perfect drop zone for busy families. Upstairs, four generous bedrooms provide comfort for everyone. The primary suite feels like a retreat, complete with a private foyer, walk-in closet, 4PC ensuite, and views of the backyard. The 3 other bedrooms are quite spacious and all offer double door closets and updated laminate flooring. The finished basement extends the living space with potential for an in-law suite, offering a separate side door entrance, bedroom space, 3PC bath, and multiple recreation areas. Step outside to your private oasis, premium pie shaped lot feature an in-ground saltwater fibre glass pool surrounded by landscaping and interlocking, ideal for relaxing, entertaining, or letting kids and pets play. Custom composite deck with glass railing off the kitchen features a dining area overlooking the pool. Perfectly located close to schools, shopping, Costco, parks, transit, and the 407, this home is move-in ready with nothing left to do but enjoy. (id:61476)
38 - 460 Woodmount Drive
Oshawa, Ontario
End Unit Townhome in North Oshawa! Bright and spacious, this home is ideal for first-time buyers. The main floor features hardwood floors, an open layout, and extra windows that fill the space with natural light. The modern kitchen offers plenty of storage and flows seamlessly into the living and dining areas. Upstairs, youll find three large bedrooms, a convenient second-floor laundry, and a primary suite with its own ensuite. Enjoy your morning coffee on the covered front porch or relax in the private green space of your backyard. With grass cutting and snow removal taken care of, you'll appreciate the ease of low-maintenance living. Located in a desirable school area and just minutes to Highway 407, this home combines comfort, convenience, and location. Offers anytime with flexible closing available. (id:61476)
475 Victoria Street
Scugog, Ontario
Step into this beautifully updated 2+1-bedroom, 3-bath bungalow in one of Port Perrys most sought-after neighbourhoods, where thoughtful design meets peaceful pond and green space views. The main floor welcomes you with a bright, open layout, where pillars were removed to create flowing sightlines and new flooring and lighting enhance the airy feel. The primary suite has been expanded for extra comfort, while a former bedroom has been converted into a custom walk-in closet with shelving. A portion of the original primary closet was repurposed into a walk-in pantry, and the kitchen and appliances were thoughtfully updated, making everyday life effortless. All three bathrooms have been enlarged and refreshed with new plumbing and fixtures, offering style and function throughout the home. The walkout basement has been reconfigured from its original layout, now featuring a dedicated family room, added storage, and a newly finished laundry area (2025), creating flexible space for work, hobbies, or family activities. Step outside and the backyard unfolds as a private retreat. Professionally landscaped and fully fenced, it features an inground pool, a pergola, a hot tub with a concrete pad, and a composite deck with glass walls perfect for relaxing or entertaining while enjoying views of the pond and greenspace backing onto the property. Thoughtful, practical upgrades complete the home, including an Enerstar air exchange system, water softener, insulated and drywalled garage with inside entry, replaced basement stairway, California custom blinds, a new asphalt driveway (2021), and a pool heater (2025). Move-in ready and meticulously maintained, this home offers a harmonious blend of comfort, style, and convenience in a truly exceptional Port Perry setting. (id:61476)
56 Perryview Drive
Scugog, Ontario
Must-See 3+1 Bedroom Family Home in Sought-After Port Perry! This stunning home sits on a premium lot and boasts a beautiful open-concept chef's kitchen with an oversized breakfast area, perfect for entertaining. Walk out to a large deck with a screened-in sunroom, ideal for relaxing outdoors. The great room features a cozy gas fireplace and large windows, while a spacious front living room adds even more versatility. The fully finished basement offers a separate entrance, large bedroom, eat-in kitchen, TV room, and potential second bedroom or office, perfect for extended family. The primary suite includes a walk-in closet and a 4-piece ensuite with a soaker tub and separate shower. A main-floor laundry room with a side entrance doubles as a mudroom, with direct access to the double-car garage. Walking distance to downtown, parks, schools, and more don't miss this incredible opportunity! (id:61476)
44 Canadian Oaks Drive
Whitby, Ontario
Welcome to 44 Canadian Oaks Drive! A beautifully updated home in one of Whitbys most desirable neighbourhoods! This charming property features a functional layout with 3 spacious bedrooms on the upper level, plus an additional bedroom in the fully finished basement perfect for families, guests, or a home office. Enjoy hardwood floors throughout, an upgraded kitchen with quartz countertops and a stone backsplash, as well as updated bathrooms on the main and second floors.The primary bedroom offers ample closet space and ensuite access to a stylish 4-piece bath. Recent updates include a new front door and garage door (2022), boosting curb appeal and energy efficiency.The finished basement adds versatile living space, complete with a large rec room, bedroom, and a full bathroom, ideal for entertaining or extended family.Set on a large lot, the backyard is easily accessed through a single garage door opening to the yard great for outdoor entertaining, kids play, or extra storage. The double car garage provides plenty of parking and convenience.Located in a family-friendly neighbourhood close to parks, top-rated schools, public transit, and all essential amenities, this home combines comfort, style, and location. Don't miss your chance to own this exceptional home in the heart of Whitby! (id:61476)
548 Nottingham Crescent
Oshawa, Ontario
Attention First Time Buyers & Empty Nesters!!! Meticulously maintained 3 bedroom home located on a quiet street in a family friendly neighbourhood. Open concept layout features newer hardwood floors throughout, a living room & dining room combo with lots of natural light. Modern updated eat-in kitchen with newer cabinets, backsplash & a walk-out. Spacious primary bedroom with a wall-to-wall closet and semi-ensuite. Good sized bedrooms with double closets & large windows. Beautifully landscaped front yard with interlock stone & a large, private covered front porch! Enjoy sunsets & quality family time in the fully fenced, western exposure backyard with 13' by 20' deck with gas bbq hook-up. Oversized 12' by 20' garage with 10' wide door & bonus 2 garage heaters. 3 car parking. Unfinished basement with terrific storage & large cold cellar, furnace 2022, roof 2013, a/c 2014, Located directly across the street from park & playground. (id:61476)




