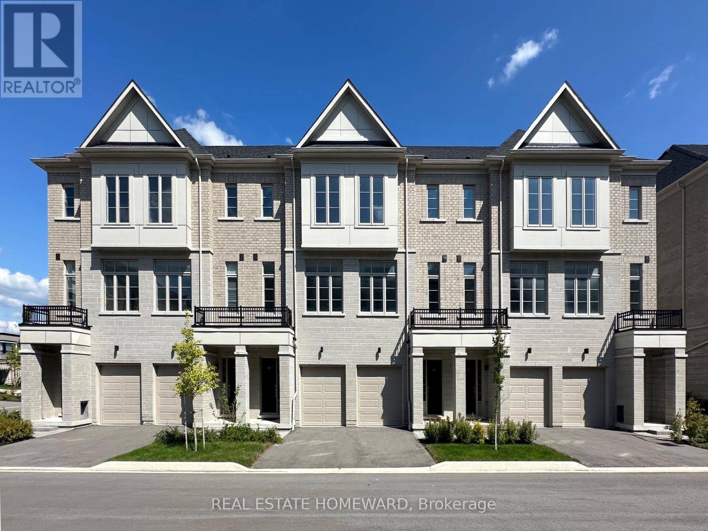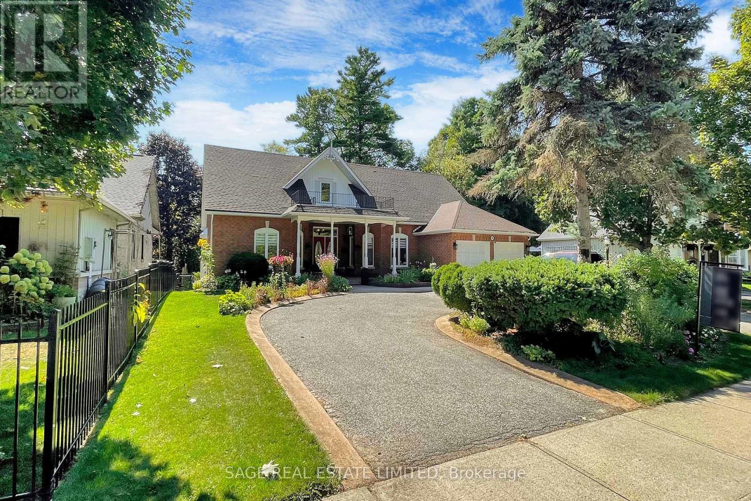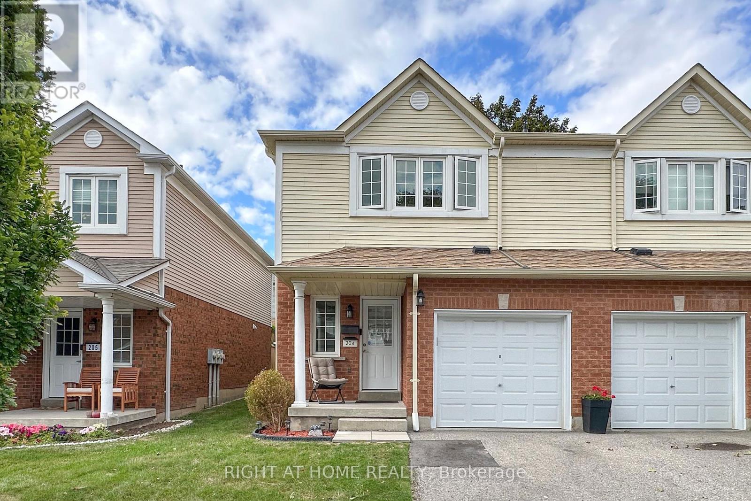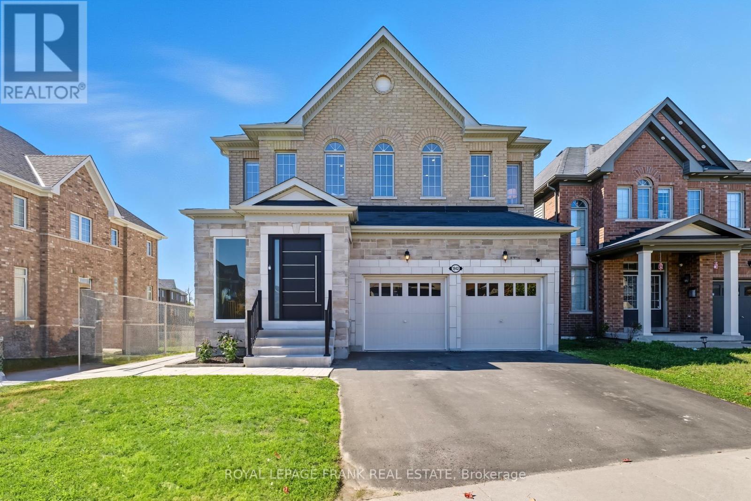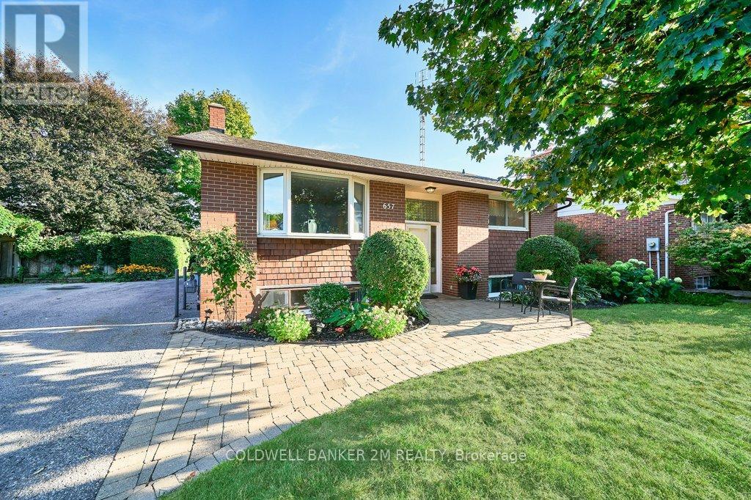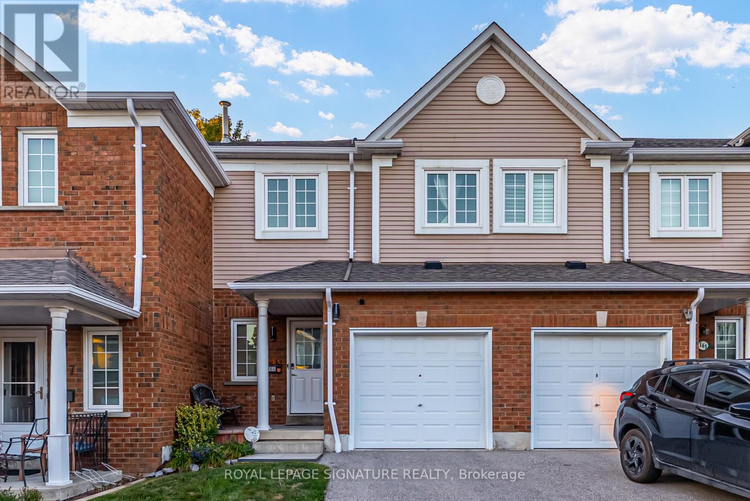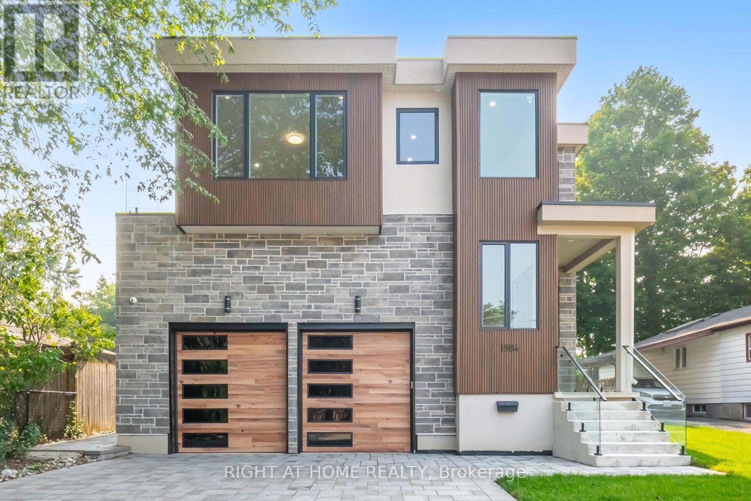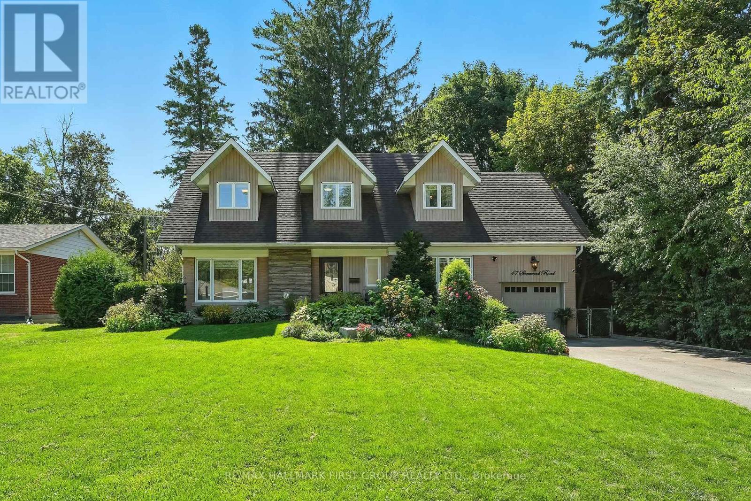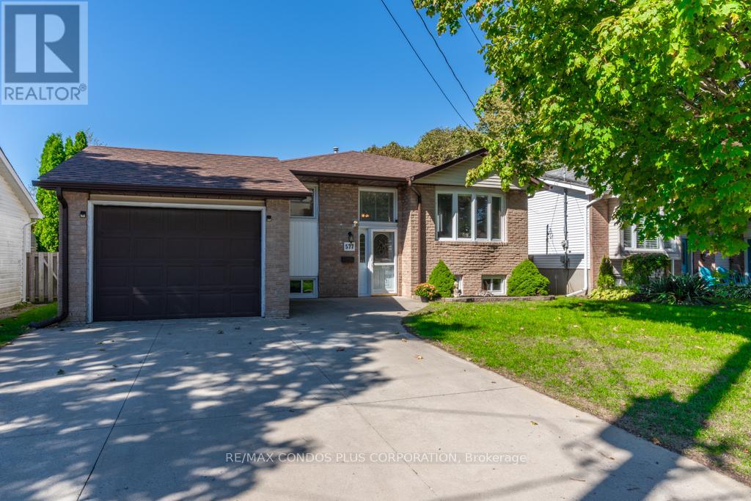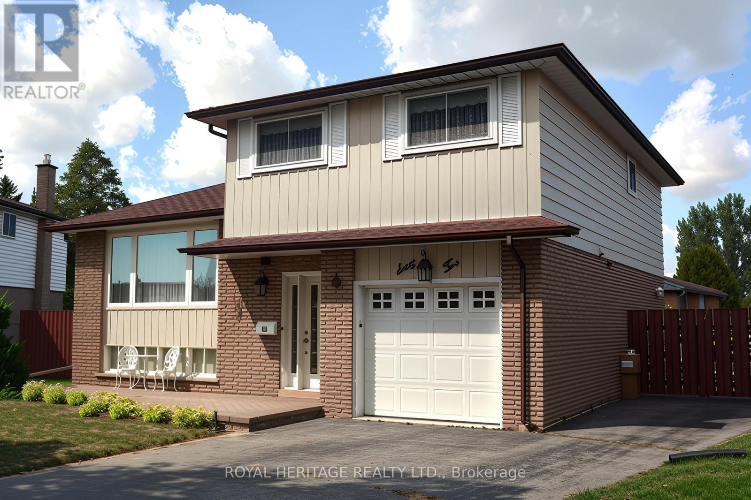649 Masson Street
Oshawa, Ontario
Classic Georgian beautifully renovated in prime location! Unique 2 level garage (approx 16' X 23') with a FULL BASEMENT! Imagine the possibilities with this BONUS space! Plus, a beautiful all brick home included with just over 1600 sq ft above grade & a finished basement with 2 separate entrances & a kitchenette! Recently renovated but still retaining the charm & character you'd expect from a home of this era! Gorgeous curb appeal with perennial gardens & a newer stone patio & covered porch in the back. Lots of original trim (some doors, knobs and hardware), lead glass front windows & hardwood floors throughout the home! Renovated kitchen with Corian counters, pots & pans drawers, newer appliances, pot lights & a sunny, east facing breakfast room! Walk out to a covered back porch overlooking the backyard; the perfect spot for your morning coffee! 3 bedrooms upstairs, complete with a huge family sized, luxurious renovated 5 piece bath & laundry! Need space for in-laws or extended family? The basement offers the perfect space, with 2 separate entrances & a second laundry area! Spacious L shaped room + a bathroom & kitchen that were renovated last year! Large lot with a swim spa (negotiable) & maintenance free! Ductless A/C heat pump to keep you cool! Efficient hot water rad heating offers several advantages, including efficient and comfortable heat distribution, a longer-lasting warmth, and a quieter operation compared to forced air systems. They also contribute to better air quality by reducing dust circulation! Newer eavestrough, soffits and fascia. Shingles approx. 10 years old. Newer doors & windows (except 2 original lead glass). 2nd floor laundry! Poured concrete garage, 220V 50 amp- PLUS full basement! Custom metal work on the back porch and pergola! All situated in the coveted O'Neill neighbourhood and walking distance to highly rated elementary and secondary schools, as well as the hospital, parks, trails, and lots of amenities like the Costco plaza! (id:61476)
103 Lorne Street
Brock, Ontario
Affordable freehold well maintained Townhome in the quaint town of Sunderland. Ideal starter or family home. Good size foyer with 2pc bathroom. Remodelled Kitchen with opening to Dining Room. Living Room combined with Dining Room with walkout to Deck, overlooking yard and scenic view of the Beaver River! Large Master Bedroom with W/I closet and 3pc Semi Ensuite. Good size 2nd & 3rd Bedrooms (Updated Windows/Patio Doors throughout most of home). Finished lower level with 3pc Bathroom, Walkout to private fenced yard. Great family neighbourhood within walking distance to School. Wonderful Community! Great place to raise a family or just enjoy living! Nature at your doorstep with awesome Walking/Cycling Trails! Small town living at its best! *For Additional Property Details Click The Brochure Icon Below* (id:61476)
303 - 1655 Palmers Sawmill Road
Pickering, Ontario
A True Masterpiece Brand New, Never Lived-In, Full Tarion WarrantyThis stunning 4-bedroom, 3-bathroom, 1-powder room traditional townhome blends sophistication, comfort, and modern living in a vibrant, family-friendly community. It comes with a full Tarion warranty for peace of mind.A private front porch and driveway lead you to a well-designed layout. The main floor features a rare spacious bedroom and full bathroom, with a walkout to a charming backyardideal for guests, multigenerational living, or a peaceful home office.At the heart of the home is the expansive open-concept kitchen, dining, and living area, filled with natural light and offering seamless access to a private balcony with views of the backyard. The kitchen is a chefs dream with Caesarstone countertops, upgraded cabinetry, and a stylish tiled backsplash, perfect for meals and entertaining.Elegantly appointed throughout, this home features tall ceilings, smooth finishes, oversized windows, and beautiful stained oak staircases. 3rd and 4th bedrooms are spacious with large windows. The primary suite boasts a luxurious ensuite with a two-sided glass shower, and a well-placed linen closet provides extra storage.Additional features include: Central multi-zone air conditioning; Private garage with full-size driveway (2-car parking); 5-piece premium appliance package; Ample storage throughout.Ideally located near Hwy 401, Hwy 407, GO Transit, schools, healthcare, fitness centers, dining, and a marina, this home offers unmatched convenience. Live within a protected natural heritage area, surrounded by nature but close to all amenities.Price includes HST (subject to buyer eligibility for the rebate). Dont settle for a resaleown a brand-new masterpiece! (id:61476)
91 Twyn Rivers Drive
Pickering, Ontario
Welcome to 91 Twyn Rivers Drive, a Marshal Homes bungalow in one of Pickering's most prestigious enclaves, steps from Rouge National Park. Surrounded by towering trees and Conservation lands, this residence blends natural beauty with urban convenience, just minutes to Toronto, Hwy 401/407, top schools & parks.The 72 ft Frontage, Double Car Garage w/ circular drive that parks 8, and landscaped grounds make a striking first impression. Inside, soaring ceilings and sun-filled spaces create a sense of openness. The spacious kitchen features quartz counters, a large island, built-in pantry, stainless steel appliances, and a bright breakfast area overlooking the backyard. A walkout leads to a private elevated deck and wrought iron fenced yard framed by mature cedars perfect for morning coffee or summer evenings. A formal dining room adds sophistication.The primary retreat offers a bay window, walk-in closet, and spa-like 5-pc ensuite with bidet. Two good sized additional bedrooms, a full bath, and main-floor laundry with garage access complete the level.The fully Insulated floor to ceiling finished basement offers remarkable flexibility: a welcoming in-law suite with large living area, marble-faced gas fireplace, bright above-grade window, kitchen with breakfast area, bedroom plus den, that can be used as a bedroom, massive cold cellar, and ample storage ideal for extended family, guests, or a home office.Thoughtful updates include roof (2018), furnace (2020), A/C with heat recovery (2022), copper plumbing, and central vacuum. With southern exposure, privacy, and a rare Rouge Park location, this home is move-in ready and offers a lifestyle unlike any other. Don't miss this exclusive opportunity at 91 Twyn Rivers Drive where spacious living, convenience, and nature meet. (id:61476)
204 - 10 Bassett Boulevard
Whitby, Ontario
Welcome to 10 Bassett Blvd., Whitby's sought after Pringle Creek location! Close to schools, restaurants and to all the amenities you could need! This 3 bedroom, 3 bathroom end unit condo townhome has more than enough room for growing families! The finished basement complete with a 3 piece bathroom is icing on the cake. Walk to Parks, Transit, Shops, Restaurants & Recreation Centre! Minutes To Go Station, Hwy. 401. 407 & 412. This Beautiful Home Offers Move-in ready Condition. New Roof 2022, New Front Door 2021, New Rear Sliding Door 2021, Backyard Privacy Fence 2019, Extended Backyard Tiles 2024, New Kitchen Quartz Countertop with single large sink and stylish black Moen pull out spout 2024, Kitchen Backsplash 2024, S.S. Dishwasher 2024, Smart S.S. Range and Oven 2024, S.S. Range Hood 2024, Smart White Washer and Dryer 2024, New carpets Upper and Basement 2024, Updated Smoke and Carbon Monoxide Alarms 2025, Window Blinds 2024, All 3 new American Standard toilets and flush 2024, Smart Thermostat, Freshly Painted Home Is Ready To Welcome You. (id:61476)
5 Don Hadden Crescent
Brock, Ontario
Welcome to the perfect home for first-time buyers or growing families, tucked away on a quiet street in Sunderland with a peaceful field behind it. Offering nearly 1,500 sq. ft. of bright, functional living space, this home features 3 spacious bedrooms, 3 bathrooms, an open-concept kitchen and living room, updated light fixtures, fresh paint, and second-floor laundry. The tall ceilings in the unfinished basement provide a blank canvas for your family's future needs. The south-facing backyard floods the home with natural light and offers a tranquil retreat with a deck and garden, ideal for relaxing or entertaining year-round. Fully landscaped front and rear yards add to the curb appeal, while direct garage access makes everyday living easy. This home is part of a safe, family-friendly neighbourhood known for its great neighbours, with schools, parks, and community amenities all within walking distance. The Sunderland fairgrounds, park, and arena are just a 5-minute walk away, while extensive bike trails connect you to nature right from your doorstep. Local traditions like the Maple Syrup Festival in the spring and the Agricultural Fair in the fall add to the small-town charm, making Sunderland an incredible place to call home. (id:61476)
1471 Connery Crescent
Oshawa, Ontario
Located on a quiet, family-friendly crescent in a desirable neighbourhood. Just steps from the lake, parks, and scenic walking trails. This spacious home features three bedrooms, three bathrooms, and an eat-in kitchen. The combined dining and living room offers a bright, open space for gatherings. Additional features include a finished basement, fully fenced backyard, and newer deck. Lovingly maintained by the current owners, this home is ready for its next family. (id:61476)
48 Old Colony Drive
Whitby, Ontario
Welcome to this beautifully updated 3-bedroom, 4-bathroom freehold townhome, offering an open-concept layout perfect for modern living. With no maintenance fees, this home combines style, functionality, and unbeatable value. Key Features :Modern Kitchen with quartz countertops, built-in cabinets for extra storage, and a clear view into the private, deep backyard ideal for entertaining. Renovated Upstairs Bathroom featuring a luxurious walk-in glass shower, new vanity, and large format designer tiles. Primary Bedroom Retreat with a walk-in closet and a private ensuite bathroom. Spacious Open-Concept Layout that flows seamlessly from room to room. Prime Location: Nestled in one of Whitby's most sought-after neighborhoods, this home is just minutes from: Top-rated schoolsTransit and GO accessSmartCentres shopping Community center Water splash park and more! Dont miss your chance to own this turnkey home in a family-friendly community. Just move in and enjoy! (id:61476)
222 Barkley Crescent
Oshawa, Ontario
Gorgeous Beautiful 3 Bed 3 Bath In One of The Best in Central Areas Of Oshawa. ,Large Living &Dining Room W/ Separate Kitchen W/ Walk-Thru To Backyard.200 amps electric panel, EV charger, new furnace (2022), new heat pump(2023), spotlights on main floor, underlayment and new vinyl flooring, upgraded tiles in main washroom and foyer, Egress window in basement, Landscaped Yard On Patio. Close To 401 Highway, Schools, Shopping, Community Center & Malls. Walk To Trent University & Close To Oshawa Centre. (id:61476)
75 Sawdon Drive
Whitby, Ontario
Desirable Blue Grass Meadows Home with Legal Basement Apartment in a Mature Whitby Neighbourhood. This stunning 4+2 bedroom, 4-bath residence is a true showstopper, featuring pot lights throughout, crown moulding, an elegant curved hardwood staircase, and an open-concept living and dining area with hardwood floors. The open-concept family room is highlighted by a wood-burning fireplace, perfect for cozy gatherings. An updated kitchen boasts granite counters, a centre island, slate flooring, and a walkout to the deck. Hardwood floors continue on the second level, where the primary suite includes a large bonus room with a pellet fireplace and a luxurious 5-piece ensuite with double sinks, a standalone tub, and a separate glass walk-in shower. A legal basement apartment provides excellent income potential or multi-generational living with its own kitchen, family room, additional bedroom, full bath, and separate walkout. Outside, enjoy a fully fenced backyard with a raised wooden deck, paved stone patio, mature trees, vibrant greenery, and a garden shed. Located on quiet Sawdon Drive, this home provides easy access to Lynde Shores Conservation Area, the Whitby Civic Recreation Complex, major shopping, transit, and schools. This home has seen thoughtful updates including exterior pot lights and closet door installations in 2022, interlocking added to the side steps leading to the basement in 2023, and the removal of the pool with fresh landscaping completed in 2023. (id:61476)
1842 Douglas Langtree Drive
Oshawa, Ontario
Welcome to this stunning 2-storey brick home, offering over 4,000 sq ft of living space with $200K+ in upgrades and backing onto a serene ravine with no rear neighbours. Built in 2018, this property combines modern luxury with thoughtful upgrades throughout. From the moment you arrive, the upgraded entry makes a statement with front steps leading to an enclosed stone porch with a large front door & tiled floor. The exterior is further elevated by upgraded stone detailing on the front porch and surrounding the garage, adding timeless curb appeal. Inside, the beautifully finished interior showcases countless luxurious upgrades, including hardwood flooring, elegant wainscoting, and detailed wall and ceiling finishes. The main floor boasts a spacious dining room, private office, and a stylish living room complete with a custom feature wall and built-in cabinetry. The upgraded open concept kitchen is a chef's dream with a large centre island, quartz counters, premium appliances, and a breakfast area that walks out to the deck overlooking the ravine. A thoughtfully upgraded laundry room with quartz countertop and built-in storage adds everyday convenience. Pot lights and upgraded doors throughout complete the upscale feel. Upstairs, you'll find four generous bedrooms. The primary suite offers a spa-like 5pc ensuite and walk-in closet, while the 2nd bedroom enjoys a semi-ensuite, and the third and fourth share a convenient Jack & Jill bath. The bright walkout basement is an impressive in-law suite, featuring soaring ceilings, large windows, 2 bedrooms (one with ensuite bathroom), 2 bathrooms, an updated kitchen with quartz counters and stainless steel appliances, and direct access to the backyard. With 6 total bathrooms, a double garage, and every detail carefully updated, this home is move-in ready for families seeking space, function, and luxury. Located close to schools, public transit, amenities, and highway access, it's the perfect blend of convenience and comfort. (id:61476)
657 Balmoral Drive
Oshawa, Ontario
Welcome to this beautifully maintained raised bungalow in one of Oshawa's most sought-after areas. This updated home boasts a spacious, functional layout designed with families in mind. Featuring three generously sized bedrooms, all with hardwood flooring, and an oversized family room complete with a bay window and gleaming hardwood floors perfect for relaxing or entertaining. The bright eat-in kitchen offers plenty of space for family meals. This cozy home is nestled on a quiet, family-friendly street and close to excellent schools, parks, and everyday amenities. This home truly has it all. Don't miss your opportunity to make it yours! (id:61476)
116 Broadview Avenue
Whitby, Ontario
Welcome to 116 Broadview Ave, a beautifully updated home located in one of the city's most sought-after neighborhoods. This charming property sits on a very unique and rare lot, 75 feet wide and 200 feet deep. This Bungalow home features a spacious, open-concept layout with a bright and inviting living area, perfect for both family gatherings and entertaining. The kitchen is equipped with high-end appliances, ample counter space, ideal for cooking and hosting. With three properly sized bedrooms and two full bathrooms, this home offers plenty of space for comfortable living. The private backyard is a peaceful retreat, perfect for relaxing or outdoor dining. Ideally situated close to parks, transit, and a variety of local amenities, this home offers the perfect blend of tranquility and urban convenience. Don't miss out on this exceptional opportunity! (id:61476)
512 Danks Ridge Drive
Ajax, Ontario
Welcome to 512 Danks Ridge Dr a rarely offered, beautifully upgraded end-unit townhouse with dual entrances and a thoughtfully designed layout offering over $100,000 in upgrades. This spacious home features 9-foot ceilings and stained oak hardwood flooring throughout, creating an elevated and cohesive living experience. The expansive Great Room includes an electric fireplace and opens to a sun-filled space with floor-to-ceiling windows on both the main and third floors, letting in abundant natural light. The gourmet kitchen is a showstopper, complete with high-end stainless steel appliances, upgraded cabinetry, and ample counter spaceperfect for daily living and entertaining. Modern zebra blinds cover every window, and there are two private balconiesone on the main level and one on the third floorfor outdoor enjoyment. Originally a 4-bedroom model, this home has been reconfigured to include a spacious media room for added comfort and flexibility. The primary bedroom boasts a luxurious ensuite, a generous walk-in closet, and oversized windows. A bright study room with a large window provides an ideal work-from-home or reading space. Located just minutes from Hwy 401 & 412, this home offers easy commuter access and is close to shopping, schools, parks, and other amenities. Whether you're a growing family or a professional couple, this stunning property blends modern design with practical living in a vibrant community. Dont miss your chance to own one of the most upgraded and unique homes in this desirable neighborhood! (id:61476)
166 - 10 Bassett Boulevard
Whitby, Ontario
** Open House Sat/Sun September 20/21 ** ~Watch Virtual Tour~ Desirable S-P-A-C-I-O-U-S townhome in the heart of Pringle Creek! Lovingly maintained and thoughtfully upgraded, this home is perfect for families seeking comfort and convenience. Inside, you'll find quality finishes throughout premium hardwood and luxury vinyl flooring, an upgraded kitchen with organizers and abundant cabinetry, plus updated electrical and smart-home wiring for modern living. Upstairs, three generously sized bedrooms and a full bathroom provide plenty of space for the whole family. The basement, currently set up as a home gym, remains unspoiled and ready for your personal touch whether it's a future rec room, office, or workout space Enjoy stress-free living in a prime location close to schools, parks, public transit, Pringle Creek Market, M&L Motors Café, groceries, Walmart, Canadian Tire, the rec centre, and just minutes to Hwy 412/401. (id:61476)
67 Cryderman Lane
Clarington, Ontario
You fall in love with this beautiful move-in-ready home just steps from Lake Ontario in one of Bowmanvilles most desirable newer communities! This detached (link) home offers comfort, style, and lifestyle appeal in a peaceful family-friendly neighbourhood. Here's why this home is a must-see:(1) Prime lake-side location: Just a 2-minute walk to Lake Ontario and scenic waterfront trailsperfect for nature lovers and outdoor enthusiasts. Plus, you're just a few minutes to schools, shopping, parks, and have easy access to Hwy 401.(2) Bright, open-concept main floor: Elegant hardwood floors, large windows, and a sliding walk-out to a private backyard create a perfect space for entertaining or relaxing.(3) Modern chefs kitchen: Features white cabinetry, stainless steel appliances, an island with breakfast bar, and stylish finishes that will impress any home cook.(4) Spacious bedrooms & luxury ensuite: Includes 3 generous bedrooms, a grey hardwood staircase, and a stunning primary suite with walk-in closet and spa-like 5-piece ensuite with dual sinks, soaker tub, and glass shower.(5) Future-ready basement & parking: Unfinished basement ready for your personal touchideal for a rec room, studio, office, or rental setup. Plus, enjoy a 1-car garage with interior access and a 3-car driveway with no sidewalk!This gorgeous home is perfect for first-time home buyers or anyone looking to enjoy lakeside living with modern comforts in a growing community. --->> A Must-See Home Near the Lake! <<--- ** This is a linked property.** (id:61476)
1984 Guild Road
Pickering, Ontario
Absolutely Breathtaking Custom-Built 3-Storey Detached Home With 8 Bedrooms, 8 Bathrooms, And A Spacious Backyard That Offers Plenty Of room For Outdoor Fun And Relaxation. This Gorgeous Home Is Designed With Meticulous Attention To Detail And Crafted With Impeccable Finishes, This Residence Exemplifies Uncompromising Quality And Sophistication.The Main Floor Boasts A Grand Formal Living And Dining Room, An Elegant Powder Room, And Majestic Spacious Windows That Flood The Space With Natural Light. The Well-Appointed Modern Kitchen Features Stainless Steel Built-In Appliances, A Spacious Pantry, Custom-Built Shelves, And A Center Island. The Family Room Opens To A Sun-Drenched Deck Overlooking The Expansive Backyard.The Primary Bedroom Is A Sanctuary, Offering A 5-Piece Ensuite Spa-Like Bathroom, Double Sinks And An Oversized Curbless Shower. And A Gorgeous W/In Closet With Builtin Drawers. The Additional Bedrooms Feature Ample Closets And Private Ensuite Bathrooms, Ensuring Comfort And Privacy For All.Legal Lower Level 1 Bedroom Apartment/In-Law Suite With Private Entrance Allows For Convenient Multi-Generational Living Or Potential Rental Income And Features Kitchen, 3-Pc Bath, Laundry.Direct Access To House From Garage & Professional Landscaping With Interlock Driveway.This Home Is The Epitome Of Luxurious Living, Perfect For The Most Discerning Buyer Seeking Elegance And Comfort. Experience The Pinnacle Of Luxury Living In This Exceptional Residence! (id:61476)
59 Peacock Boulevard
Port Hope, Ontario
Step into style and space with this inviting 3-storey end-unit freehold townhouse, offering 4 generous bedrooms and exceptional outdoor living. Enjoy a large, fully fenced backyard, perfect for entertaining or unwinding, plus a big back deck that seamlessly blends indoor comfort with outdoor charm. Inside, you'll find a bright, spacious layout for added ease. Nestled in a welcoming, family-friendly neighbourhood, this rare end unit combines privacy, comfort, and convenience. A true gem you'll love coming home to. (id:61476)
207 Northglen Boulevard
Clarington, Ontario
One of a kind! Stunning all brick, stone front Halminen Home in a desirable family neighbourhood of Bowmanville North boasting 2300 sq ft+ above grade. Well kept, fantastic layout & tastefully designed- move in ready! Perfect family home- short walk to brand new Northglen Orchard PS & newly announced Catholic School; a huge convenience! Step inside & Be greeted by a bright airy space filled with natural light, 9ft ceilings, modern lighting & tasteful neutral tones. The main floor welcomes you with hardwood floors throughout, spacious double front closet & access to double car garage. Ample space to host family gatherings & entertaining in spacious dining/living room area. Get cozy by the gas fireplace on those cold winter nights or spend time with your family cuddled up watching your favourite movie- memories to be cherished! Open concept oversized kitchen with ample storage, large island with breakfast bar, granite countertops, backsplash(2023), premium stainless steel appliances(fridge 2023); eat-in area that can accommodate a large dining table & walk out to yard- perfect for BBQs on summer nights. Gorgeous large windows & California shutters throughout! Make your way upstairs & be blown away by all of the amazing storage this home as to offer. Large primary bedroom with dreamy his & hers walk in closets, 5pc ensuite with double sink, oversized walk in glass standing shower & elegant freestanding soaker tub. Additional 3 spacious bedrooms with double closets & large windows. Enjoy the luxury of having your Laundry room conveniently located on the 2nd floor thoughtfully tucked away. Main floor 2pc bath- easy access from main flr & basement. Unfinished basement is a Blank canvas that allows you to create your own art featuring high ceilings, utilities carefully tucked away & 200 amp panel providing the potential for a backyard oasis. Quick access to hwy 401, 407 (free up to Pickering), shopping, groceries, Short walk to fun playgrounds- this home has it all! (id:61476)
17 Barrow Court
Whitby, Ontario
Welcome to this beautiful home located in a quiet, family-friendly court on a pie shaped lot. This property offers room for everyone with thoughtful design and flexible living spaces. The upper level features 3 generously sized bedrooms, including a spacious primary suite with a 2-piece ensuite and a walk-in closet. The main floor includes a family room, a flexible room perfect for an office/bedroom/craft room/toy room.The spacious eat-in kitchen is combined with a breakfast area that includes a gas fireplace. Walk-out from your breakfast area to your deck, a great place to enjoy your morning coffee. The lower level includes a media room, recreation room and a bonus space to customize for your needs Enjoy your large private, fully fenced backyard ideal for kids, pets, or outdoor entertaining. There is a plenty of parking with your 2 car garage, 4 car space driveway & no sidewalk. Close to great parks, schools, 401, 412, and shopping. (id:61476)
47 Sherwood Road E
Ajax, Ontario
Discover a rare opportunity to own a beautifully appointed home in one of Ajaxs most desirable neighbourhoods. Tucked at the end of a quiet cul-de-sac, this property offers the perfect balance of comfort, style, and community living.Steps from scenic nature trails, tennis courts, playgrounds, a fenced dog park, and more, 47 Sherwood Road E is designed for families who value both convenience and lifestyle.Set on a premium 66 x 157 ft lot, this exceptional residence blends timeless charm with modern upgrades. The heart of the home is a chefs kitchen with quartz countertops, wall-mounted ovens, and a Wolf gas stove refined finishes that are perfect for everyday meals or elegant entertaining. Upstairs, the primary suite features a private dressing room and an ensuite with his & hers sinks. A separate entrance leads to a private in-law suite, ideal for multi-generational living or extended guests. Outdoors, enjoy mature gardens, a large composite deck, gazebo, and generous space designed for relaxation or family gatherings. (id:61476)
577 Mackechnie Crescent
Cobourg, Ontario
Beautiful, well-maintained 3+1 bedroom home on quiet, tree-lined crescent - if you want privacy but a community feel - this may be the home for you. Wide lot with large, fully-fenced and treed backyard, concrete extended double driveway and entrance, hot tub ready (gravel pad and separate electrical panel). The basement footprint is over 1000sqft with a finished rec room complete with gas fireplace, wet bar, 3pc bathroom and 4th bedroom as well as a generous laundry/utility/storage room. Many recent updates and ready for you to move in - kitchen counters 2025, floors 2025, deck 2024, washer & dryer 2024, upgraded electrical panel 2022 (list of features attached). This is the one you've been waiting for! (id:61476)
62 Brant Court
Oshawa, Ontario
Nestled in a mature subdivision located in the northwest area of Oshawa. This property features a pie-shaped lot and is located a short distance from Durham College/Trent University, shopping, public transit, recreation and parks. This well-maintained four-level side-split includes 3 washrooms a 6-piece, 3-piece and 2-piece. Property also includes a two-tier deck 14 ft. X 6 ft. and 16 ft. X 14 ft. The kitchen offers a walkout and second walkout from the family room with fireplace. The large heated inground swimming pool, measuring 18 ft. X 36 ft., has a five year old liner and pool cover. Private backyard contains a shed for pool equipment and ample space remains for a playground. This home is a must-see to appreciate and is situated on a quiet cul-de-sac street lined with mature trees and sidewalks. Presently vacant and allows for a quick closing. (id:61476)
37 Doncaster Crescent
Clarington, Ontario
Modern Luxury in the Heart of Newcastle. Discover perfection in the style, comfort, and sophistication in this stunning family home. With 4+1 bedrooms and 3+1 bathrooms, every detail has been thoughtfully designed to elevate your living experience. From the striking curb appeal to the light-filled interiors, this home makes an unforgettable first impression. The main floor features a private office, an elegant formal dining room, and a dream kitchen with gorgeous custom cabinetry and state-of-the-art finishes. The adjoining family room, anchored by a cultured marble fireplace, offers warmth and elegance for both entertaining and relaxation. A main-floor laundry and access to the meticulous 2 car garage complete the level. Upstairs, retreat to the luxurious primary suite with a spa-inspired ensuite and ample closets. Three additional bedrooms and beautifully finished bathrooms provide comfort for the entire family. The fully finished lower level expands your lifestyle with an open-concept living area, an extra bedroom or office, and a stylish two-piece bath perfect for guests or extended family. Step outside to your resort-style backyard oasis, featuring a sparkling pool, multiple entertainment areas, and space designed for gatherings you'll never forget. This home offers an enviable lifestyle, and a beautiful compliment to a life well lived! (id:61476)




