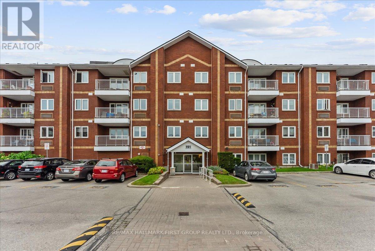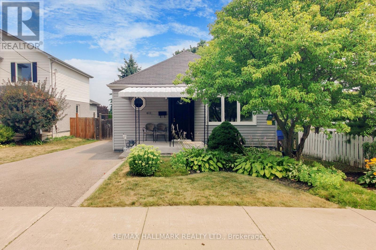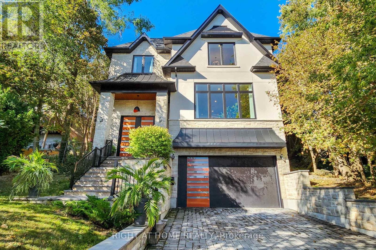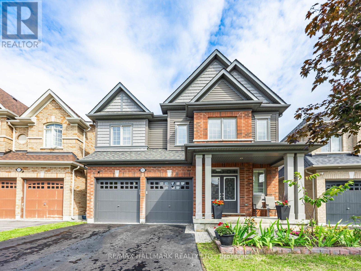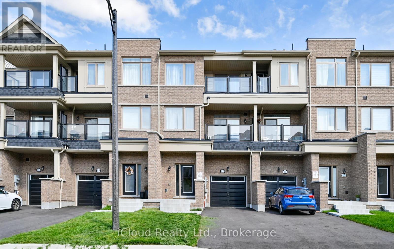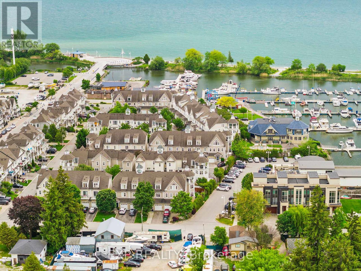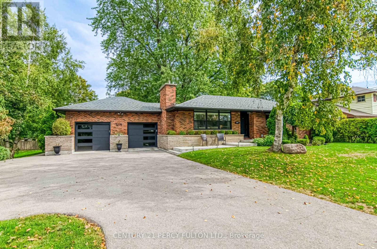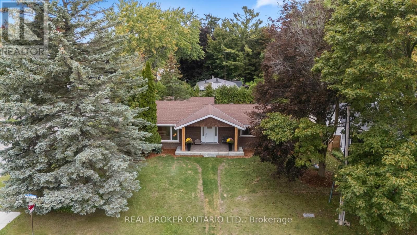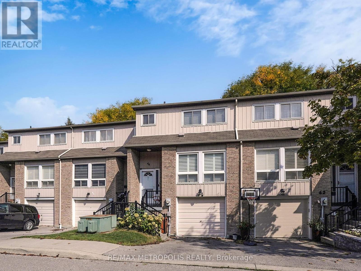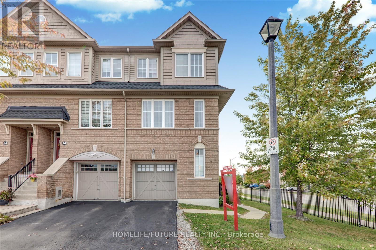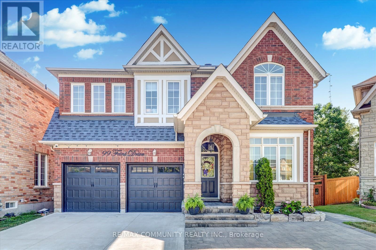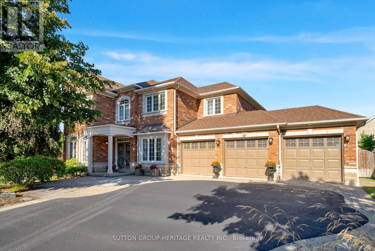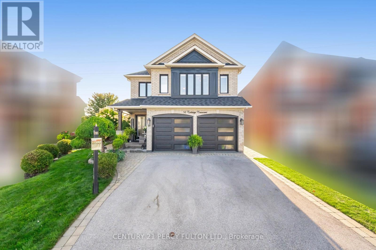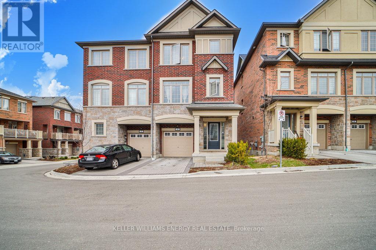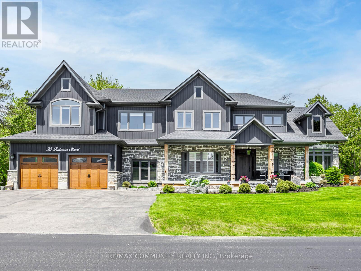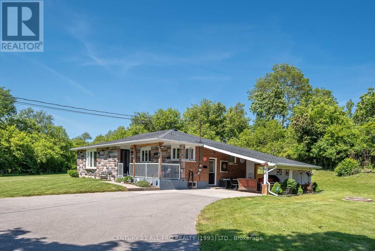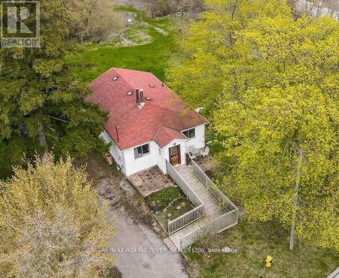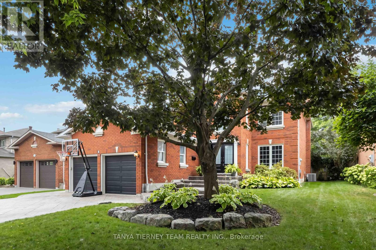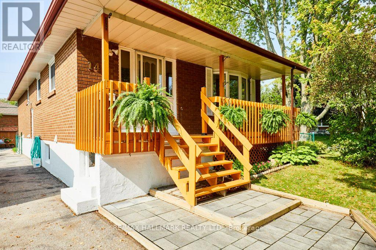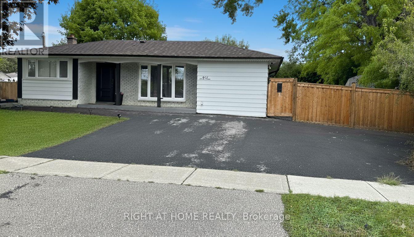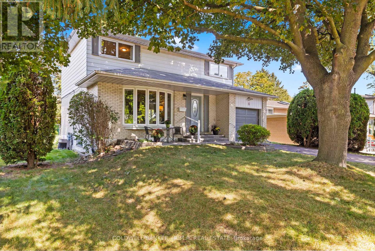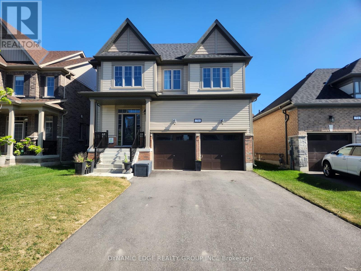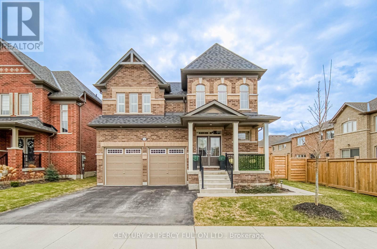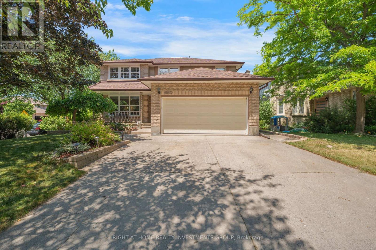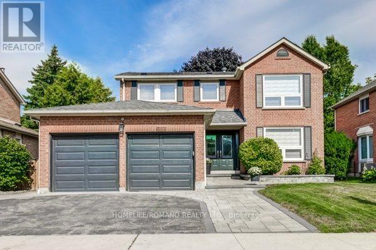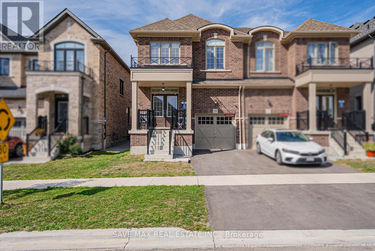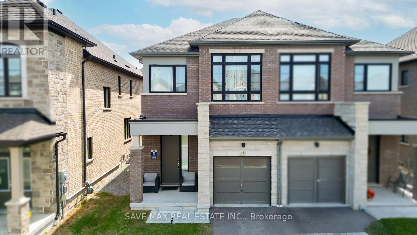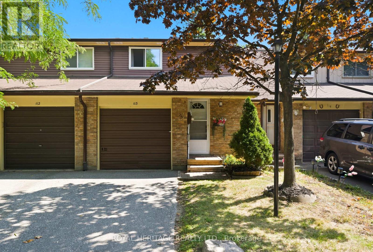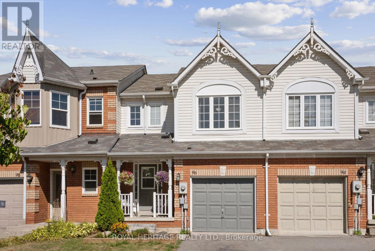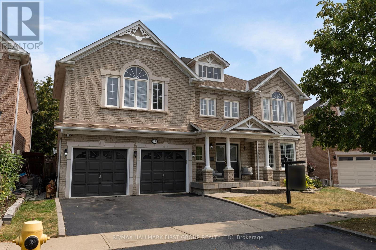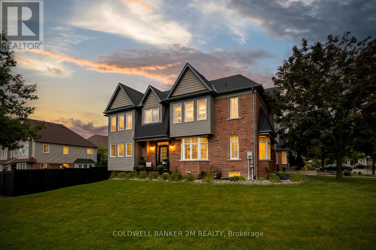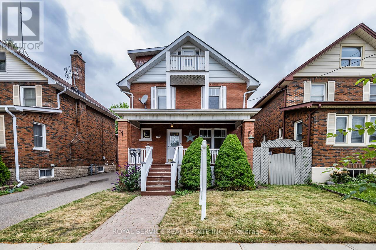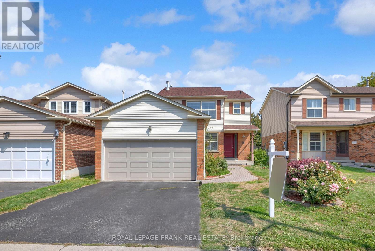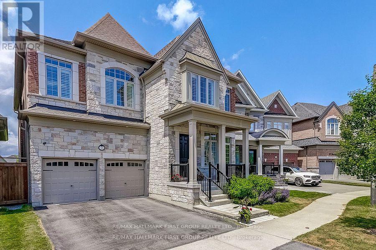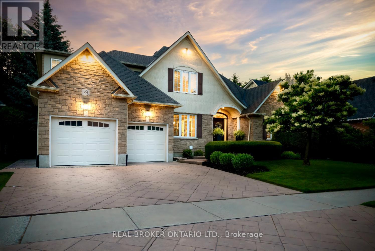216 - 191 Lake Driveway W
Ajax, Ontario
Live life by the lake in Discovery Bay one of South Ajax's hidden gems. These bright, updated low-rise condos combine resort-style living with everyday convenience. This two-bedroom, two-bathroom split-model suite has been tastefully upgraded and lovingly maintained, offering private southwest-facing views overlooking green space. Step inside to a tiled foyer with an oversized double closet, leading to a sunny kitchen with abundant cupboard and counter space, a walk-in pantry with extra shelving, and convenient stacked laundry. The open-concept living and dining area features a cozy gas fireplace, southwest views, and a walkout to a covered balcony. The spacious primary bedroom boasts a double closet and a recently renovated three-piece ensuite with a walk-in shower and large vanity. The second bedroom also overlooks greenery, offers a double closet, and is adjacent to another renovated three-piece bathroom with walk-in shower. Enjoy resort style amenities including underground parking, an indoor swimming pool, tennis courts, and a private parkette allows fun for the whole family. Just steps from the famous Rotary Park with picnic areas, hiking and biking trails, a splash pad, and snack bar - you'll have recreation at your doorstep. Nestled within a fantastic school district, this condo is ideal for all ages. (id:61476)
611 Athol Street
Whitby, Ontario
Fabulous Detached bungalow on lovely, mature lot-minutes to downtown Whitby, Highway 401, parks, schools! Featuring 3 bedrooms, 2 updated bathrooms (one bathroom in basement). Second bedroom has walk-out to back deck. Freshly and professionally painted throughout-ready to move right in! Brand new beautiful kitchen with new quartz counter, new subway tile backsplash, new vinyl floor and new Fridge & Stove! New gas Furnace and central air installed approx 2023, windows replaced on main floor. Side entrance to basement-lots of potential. Some rooms virtually Staged (id:61476)
700 Hillcrest Road
Pickering, Ontario
A truly spectacular opportunity in the prestigious West Shore community! This custom home showcases over 4,400 sq. ft. of refined luxury, designed for both grand entertaining and comfortable family living. From the striking curb appeal with black-framed windows and a timeless combination of natural stone and stucco, every detail speaks to quality and sophistication. Step inside to an impressive open-concept layout filled with natural light and elegant finishes. Expansive principal rooms on the main level feature soaring 10-ft ceilings, wide-plank hardwood floors, and a custom-crafted fireplace mantle that serves as a stunning focal point. The chefs kitchen is a culinary masterpiece with top-of-the-line appliances, quartz countertops, an oversized island, servery, and a walk-in pantry perfect for hosting gatherings in style. The upper level offers 9-ft ceilings and a private primary retreat complete with a bar area, generous walk-in closet, and a spa-inspired ensuite with luxurious finishes. Additional spacious bedrooms, each with custom closet organizers, ensure comfort for family and guests, while the second-floor laundry room adds convenience. The fully finished lower level expands the living space with a gas fireplace, a full 3-piece bath, and endless possibilities for recreation or relaxation. Outside, the private backyard is designed for entertaining with a large patio and BBQ gas line, creating the ideal setting for summer evenings. Enjoy the unmatched lifestyle of West Shore steps to the lake, waterfront trails, parks, and top-rated schools, with easy access to shopping and Highway 401. This exceptional residence combines timeless elegance with modern convenience in one of the areas most coveted communities. (id:61476)
1743 Goldsmith Drive
Oshawa, Ontario
Outstanding and Impeccably Maintained home in Sought After North Oshawa, Taunton Area, Renowned Builder Tribute Homes, Valleywood Model Over 2500 Sf, 4 Bedrooms, Upgrades Include Quartz Counters, Pot Lights, Hardwood Floors, Custom California Shutters and Blinds, Upgraded Appliances, Restaurant Grade Refrigerator, Principal Bedroom 4 Pcs Ensuite and Walk-in Closet, Large Bedrooms with Closets, Premium Lot, Close to Major Shopping, Schools, Transit and Highways. (id:61476)
2417 Secreto Drive
Oshawa, Ontario
Welcome to 2417 Secreto Dr. This rare find offers 5 spacious bedrooms with 3 full bathrooms upstairs plus a powder room on the main floor. A versatile study room on the main level can easily be converted into a 6th bedroom. This home offers California shutters, smooth ceilings, and 9-ft ceilings on the main floor. The upper level has brand-new carpeting, while the fully renovated kitchen features modern cabinets and quartz countertops. The primary ensuite has been tastefully renovated for a touch of luxury. Walkout basement with future potential, and a backyard oasis with a large deck, inground pool, and professional landscaping overlooking the ravine. Located on a family-friendly street with no sidewalks and plenty of greenspace, this home offers both comfort and lifestyle. (id:61476)
1553 Honey Locust Place
Pickering, Ontario
Welcome To 1553 Honey Locust Place! Nestled On A Quiet Cul-De-Sac In The Highly Sought-After Community Of Rural Pickering, This Stunning Mattamy-Built Detached Home Sits On A Premium Ravine Corner Lot Measuring An Impressive 139.07 X 90.83 Feet. Featuring 9 Ft Ceilings On The Main Floor, Second Floor, And Basement, And Hardwood Flooring Throughout. Showcasing $200K In Upgrades (See Attached Feature Sheet For Full Details). This Home Blends Elegance, Comfort, And Functionality, It Welcomes You With A Bright And Spacious Foyer That Sets The Tone For The Sophisticated Interiors. To The Left, A Generous Great Room And Formal Dining Area Boast Expansive Windows That Flood The Space With Natural Light. The Chef-Inspired Kitchen Is A True Showstopper, Complete With A Full Suite Of Built-In Miele Appliances, A Dramatic Waterfall Island, And Custom Cabinetry. It Flows Seamlessly Into The Breakfast Area, Which Overlook And Walk Out To The Backyard, And It Is Perfect For Indoor-Outdoor Living. On The 2nd Floor, You Will Find Four Spacious Bedrooms, Including A Luxurious Primary Retreat Featuring An Electric Fireplace, A Large Walk-In Closet, And A Spa-Like 5-Piece Ensuite That Rivals Any High-End Hotel. Both Of The Professionally Designed Basement And Backyard Offer Endless Possibilities For Additional Living And Entertaining Space. The 2 Bedrooms, 2 Bathrooms Basement Plan With City Permit Pending, And The Backyard Landscaping Plan With Laneway House Design Option Available. Basement And Backyard Laneway House Floor Plans Are Available Upon Request. Located Just Minutes From Hwy 7, Hwy 407, Pickering GO Bus Station, Schools, Parks, Grocery Stores, Dining, And More, This Property Offers The Perfect Blend Of Urban Convenience And Tranquil Natural Surroundings. (id:61476)
1117 Lockie Drive
Oshawa, Ontario
This Elegant, Freehold Townhouse In Oshawa's Sought-after Kedron Neighbourhood Offers Modern Living With Style, Space, And Unbeatable Convenience. The Home Has Been Freshly Painted, Features Brand-new Flooring, And Includes A New Dishwasher. The Main Floor Has A Open Concept With Laundry And 2 Pc Bathroom. Upstairs, The Design Features 9-foot Ceilings, A Contemporary Kitchen With Stainless Steel Appliances, A Large Island, And A Walk-in Pantry. The Spacious Living And Dining Areas Are Flooded With Natural Light From Oversized Windows. The Third Level Offers A Bright Primary Bedroom With A Large Closet And A Well-sized Second Bedroom. Conveniently Located Near Highway 407, Public Transit, Schools, Parks, Ontario Tech University, Durham College, And Amenities Such As Cineplex, Costco, Walmart, Freshco And Home Depot. (id:61476)
30 - 1295 Wharf Street
Pickering, Ontario
Wake up to the shimmer of lake views and end your days with breathtaking sunsets in this executive 3 bedroom freehold townhome, perfectly nestled in Pickering's highly sought-after Nautical Village. Inside, 9-ft ceilings, sky lights throughout and rich hardwood floors create a bright, open-concept main floor designed for effortless flow. The chef inspired kitchen boasts breakfast bar, and ample cabinetry perfect for everyday living and entertaining. Overlooking the expansive great room with soaring vaulted ceilings and a walkout to a two-tiered patio, this space is built for connection and comfort.Step outside and you're just moments from the lake, in-ground swimming pool, scenic trails, and waterfront docks bringing resort-style living right to your doorstep. Upstairs, the primary suite is a true retreat with vaulted ceilings, a spa-like 5 piece ensuite, a walk-in closet with custom built-ins, and a private balcony showcasing stunning south and west views of Frenchman's Bay. Both secondary bedrooms offer their own 4 piece ensuite and double closets, delivering privacy and functionality for family or guests. Beautifully finished basement with full bathroom designed for comfort and functionality. This is more than a home, it's a desired lifestyle. Welcome to your lakeside dream. (id:61476)
1270 Ontario Street
Cobourg, Ontario
Welcome to 1270 Ontario Street in Cobourg a fabulous brick bungalow set on an exceptional double lot that feels like your own private estate. Mature hedges line the front, creating complete seclusion while framing this charming home. Inside, the bright and classic 3-bedroom, 2-bath layout has been enhanced with thoughtful updates including a redesigned kitchen with quartz counters, stainless appliances, new kitchen cabinets, refreshed flooring, new garage doors/garden doors, new windows, new gutters/soffits/fascia, updated electrical, and a thoughtfully renovated main bath. Sunlight fills every room, offering warmth and comfort throughout. A true highlight is the attached double car garage, adding convenience and curb appeal. Step outside to your private retreat a spacious patio shaded by a magnificent maple tree, with endless yard space for entertaining, gardening, or future expansion. The sheer size, privacy, and versatility of the lot sets this property apart, offering a rare blend of charm, upgrades, and outdoor living. (id:61476)
241 Maple Street
Uxbridge, Ontario
Welcome to 241 Maple Street, a professionally renovated bungalow that blends timeless character with modern design. Perfectly positioned on a desirable corner lot in Old Uxbridge, neighbouring Quaker Village, this home has been completely transformed from top to bottom, offering true peace of mind for its next owners. Every detail of this property has been thoughtfully updated by professionals, ensuring a high standard of quality and finish throughout. Major improvements include all new mechanical systems, a new roof, new floors, updated electrical and plumbing, and a brand-new kitchen and bathrooms. With 3+2 bedrooms and 2 full bathrooms, the home offers a flexible layout that works for families, downsizers, or those looking for a turnkey property. The main floor showcases a bright and welcoming living space, anchored by a modern kitchen with stylish cabinetry, upgraded appliances, and plenty of room for entertaining. Both bathrooms have been beautifully finished with contemporary fixtures and finishes, adding to the homes polished feel. Downstairs, the finished lower level provides additional living space, ideal for a family room, guest suite, or home office. Outdoor living is just as impressive. The screened-in porch offers the perfect spot for summer evenings, while the brand-new deck overlooks a private backyard with ample space for kids, pets, or family gatherings. A detached garage and plenty of parking add convenience and functionality to the property. Location is one of this homes greatest features. From 241 Maple Street, you can easily walk to Main Street shops and restaurants, Quaker Common, local parks, the arena, and nearby schools. Whether you're looking for community amenities, green spaces, or small-town charm, it's all just steps from your front door. This home offers the rare opportunity to enjoy modern living in one of Uxbridge's most established and sought-after neighbourhoods. (id:61476)
4040 - 44 Willows Lane
Ajax, Ontario
Welcome to 44 Willows Lane, Ajax! This well-maintained 3-bedroom home is full of thoughtful upgrades, with every detail carefully improved by the owner. The modern kitchen features a sleek quartz countertop, creating a bright and functional space that makes cooking a pleasure. Step outside to the spacious deckperfect for entertaining or simply relaxing on beautiful days. With its inviting layout and pride of ownership throughout, this home offers comfort, style, and a warm place to call your own. Conveniently located close to schools, parks, shopping, transit, and major highways, this home combines comfort, style, and accessibility to all amenities. A wonderful place to call home. (id:61476)
15 Rumbellow Crescent
Ajax, Ontario
Welcome to this stunning luxury home in the sought-after community of Harper Hills in Ajax, offering a spacious and practical layout on a premium lot. This beautifully designed home features a spacious main floor with a formal dining area, stunning hardwood floors, high ceilings, and elegant oak stairs leading to the second level. The open-concept family room has large windows and a cozy fireplace with a marble surround. The contemporary kitchen boasts stainless steel appliances, a large island, and a bright breakfast area. The generously sized primary suite includes a spa-like 5-piece ensuite with modern finishes. While the fully landscaped backyard with a large deck provides the perfect outdoor retreat. Situated on a premium lot and close to all amenities with easy access to schools, retail plazas, medical building, restaurants, Hwy 401, 412 and MUCH MORE! This home offers luxury, comfort, and convenience in one exceptional package. (id:61476)
38 Lavan Lane
Ajax, Ontario
Bright & Beautiful End Until Featuring Pot Lights In The Living, Dining, Kitchen, Family, And Breakfast Areas. Recently Upgraded Mechanicals With AC, Furnace, And Hot Water Tank (1 Year Old). Elegant Dark Hardwood Flooring Throughout All Levels.Enjoy A West-Facing, Gated And Fenced Backyard With Direct Garage Access To The Foyer. The Open-Concept Second Floor Offers Abundant Natural Light With Windows On Three Sides. Conveniently Located Within Walking Distance To J. Clarke Richardson, Notre Dame Catholic Secondary, Parks, Shopping, And More! (id:61476)
1594 Winville Road
Pickering, Ontario
Beautiful 4 Bedroom 3 Bath Home * 2nd Bedroom Can Be Returned to Family Room with 10 Ft. Ceiling * 9 Ft. Ceiling on Main * Hardwood Floors Thru-Out * Crown Moulding * California Shutters * Two Sided Fireplace Between Living and Dining Room * Large Deck in Backyard * No Grass to Cut * Interlock Front and Back * Close to Shopping, Hwy 407, Restaurants and more (id:61476)
99 Feint Drive
Ajax, Ontario
Step into a home where elegance meets everyday ease --- 99 Feint Dr is more than just a house; its a lifestyle defined by comfort, nature, and thoughtful design. Nestled in one of Ajax's most desirable family communities, this 4+1 bedroom, 4+1bathroom gem welcomes you with 9-ft ceilings, rich hardwood flooring throughout, and a main-floor laundry room designed for convenience. The heart of the home is a chef-inspired kitchen, fully renovated in 2023, where morning light dances across modern finishes and meals become memories. The walkout basement is a private retreat --- perfect for extended family, a guest suite, or an income opportunity --- finished with care and purpose. This home sits proudly on a premium ravine lot, where nature whispers through the trees and over 30 hand-planted cedars line the backyard, offering both privacy and serenity. Enjoy peaceful morning coffees or sunset strolls --- all just steps from scenic trails and public transit, making your daily routines as effortless as they are enriching. Additional highlights include a new roof (2023), R-48 attic insulation, epoxy-coated garage flooring, and a heated driveway --- a rare blend of luxury and practicality. A double-car garage adds to the convenience, and every room speaks to the pride of ownership and quality. Close to top-ranked schools, shopping, parks, and highways --- and now just a short walk to nature and your next adventure (id:61476)
102 Kennett Drive
Whitby, Ontario
Location! Location! Luxurious 3000 Sq Ft Custom Built 4 Bedroom Home Located At The End Of A Family Safe Quiet Court In "Queen's Common" Neighbourhood With Triple Car Garage. This Brick And Stone Home Sits On A Premium 85 Ft x 101 Ft Lot Professionally Landscaped With Stone Walkways, Patio's And Heated In-Ground Salt Water Pool. Your Welcomed With A Covered Front Porch Double Door Entry To Large Foyer With Elevator, Accessible To All Levels. This Layout Is Both Grand And Functional, With A Main Floor Office, Formal Living And Dining Room. Gorgeous Eat-In Kitchen Features 9 Ft Ceilings, Granite Counter-Tops, Breakfast Bar Island, Walk-In Pantry And Walkout To Deck With Gazebo Overlooking Backyard And Pool. Open To Family Room With Gas Fireplace And Hardwood Floor Perfect For Family Gatherings. Gorgeous Master Bedroom With His/Hers Closets, 5Pc Spa Ensuite. 2nd Bedroom Has Washroom With Roll-In Shower. 3rd And 4th Bedrooms Are Spacious With 4Pc Ensuite. Basement Is Professionally Finished Allowing For More Than 4200 Sq Ft Of Living Space. Handicap Accessible Home, Garage Has Wheelchair Ramp, Wheelchair Lift From Backyard Deck To Pool Area. Extra Wide Doorways And Garden Gates. 9 Ft Ceilings On Main Floor, Hardwood Floors Throughout, Oak Staircases, Natural Stone Counter-Tops In Kitchen And All Bathrooms. Professionally Finished Basement. East Facing Backyard For Sunrise, West Facing Front Yard For Sunsets. This Exceptional Custom Built Home Blends Luxury With Privacy. Roof(2016), Pool Liner(2019), Gas Furnace(2018), A/C Unit(2018), Deck And Storage(2023), Windows And Doors Caulked(2021), Gazebo(2023), 200 Amp Service, R/I Generator Backup, Alarm System, Large Fully Fenced Backyard, 7 Zone Irrigation Sprinkler System, Triple Car Garage, 6 Car Parking, Easy Access Hwy 401/412/407, Public Transit, Walking Distance To Shopping, Top Schools, Several Parks And Lynde Creek. This Home Is A Pleasure To Show! (id:61476)
446 - 15 Filly Path
Oshawa, Ontario
This beautifully maintained spacious end-unit townhome is nestled in a prime location, offering the perfect blend of comfort, style, and convenience. Step inside to discover a bright open - concept layout featuring modern finishes throughout. Enjoy the cozy and inviting living area, perfect for relaxing or hosting guests. The home also features a private backyard and balcony, great for morning coffee or summer barbecues. The ground level offers direct access to the yard and garage, adding convenience to your lifestyle. This is the perfect family home-nothing to do but move in! Close to Hwy 407, Durham college, Transit, Amenities, Rich local area with Shopping, restaurants, Costco, banks, schools and etc. (id:61476)
50 Cottage Crescent
Whitby, Ontario
Welcome to this Stunning 4+1 Bedroom 4 Bath Detached Home on a Spacious Pie Shaped Lot in highly coveted Rolling Acres in Whitby * 77 Ft Wide Rear * Updated Gourmet Kitchen with Quartz Counters * California Shutters * Beautiful Oak Stairs with Stylish Wrought Iron Spindles * Luxury Vinyl Plank Flooring * Private Side Entrance from Garage to 1 Bedroom Basement Apartment - Great Income Potential * Heated Garage * Interlock Front Back & Side * Composite Deck * Custom Built Gazebo * Recent Updates Include :Furnace, Central Air & Convenient Inground Sprinklers ('23) * Interior & Exterior Pot Lights * Roof, Enhanced Attic Insulation & Garage Doors ('20) * Close to Darren Splash Park, Schools, Grocery Stores, Restaurants, Hwy 401 and 407. (id:61476)
4 Healthcote Lane
Ajax, Ontario
Welcome Home to 4 Healthcote Lane! This Newly-Built, 3+1 Bedroom, 4 Bathroom Semi-Detached Home has Everything You Need and More! Situated in the Established and Sought-After Neighborhood of Central Ajax, This Home is Perfect for Growing Families, Multi-Generational Families, or Savvy Investors. This Home was only built in 2022 and has approx. $20K in Builder Upgrades, Including an Upgraded Open-Concept Kitchen with Granite Counters, Premium Cupboards and a Stylish Backsplash. The Large Island that leads to the dining area makes this space Awesome For Entertaining. The Kitchen and Dining Area Walk Out to a Good-Sized Deck that Overlooks Your Exclusive Backyard. Relaxing with the Family is a Pleasure in this Over-Sized Great Room with High Ceilings. On the Upper Level You'll Enjoy Your Spacious and Sun-filled Primary Bedroom With a Luxurious Ensuite and a Large Closet. There are Also Two Additional Large Bedrooms with Spacious Closets, a 3 Piece Bathroom and an Upper-Level Laundry for Your Comfort and Convenience. The Two-Level In-Law Suite Was Not an After-Thought in this Home. As One of the Upgrades, the Basement was Professionally Designed and Finished by the Builder. The Upper Level of this In-Law/Rental Suite Features a Separate Walk-out Family Room Area With a Second Kitchen Area. From There, You Walk Down to the Lower Level Which Boasts a Large Bedroom With a 3 Piece Ensuite Bathroom. Currently Generating $5,400 In Rental Income, This Incredibly Versatile Home Provides Endless Possibilities and is a Must-See! Your Children Will Get a Great Education With the Excellent Schools in the Area Like Terry Fox P.S. and J. Clarke Richardson Collegiate. Long Walks or Play With the Family or Pets Will Be Easy as 4 Parks, 4 Basketball Courts, 4 Sports Fields, 3 Sports Courts and 1 Ball Diamond are Within a 20min Walk. Public Transit is at Your Doorstep With the Nearest Stop only a 5min walk away. Enjoy Shops, Supermarkets, Go Station, Hwy 401, Trails and So Much More! (id:61476)
44 Bluffs Road
Clarington, Ontario
Welcome to 44 Bluffs Road, a coastal-chic bungalow nestled in the exclusive adult lifestyle community of Wilmot Creek, just steps from Lake Ontario! This lovingly updated 2-bedroom, 1-bathroom gem is packed with charm and modern comforts. Step inside to a bright, beach-inspired interior featuring laminate plank flooring, a cozy gas fireplace, and an airy sunken family room that walks out to your private back deck, perfect for morning coffee or a glass of wine at sunset. The stylish kitchen features a farmhouse sink, stainless steel appliances, subway tile backsplash, and a custom pantry door, while the renovated 4-piece bath (2018) offers a double vanity and tiled tub surround. The spacious primary suite includes a walk-in closet with built-ins and a laundry area for ultimate convenience. Outside, enjoy beautifully landscaped gardens, front & back decks, a flagstone patio, a golf practice equipment area, and two storage sheds. Life at Wilmot Creek means more than just home; it's a resort-style lifestyle! Residents enjoy access to a private 9-hole golf course, heated indoor & outdoor pools, tennis & pickleball courts, scenic lakefront trails, multiple clubhouses, and even a woodworking shop! Bonus: this home comes with a golf cart to explore it all with ease. Whether you're looking to downsize, retire, or simply embrace carefree living by the lake! 44 Bluffs Road is the total package. (id:61476)
38 Robmar Street E
Whitby, Ontario
Absolutely Stunning 5+2 Bedroom Custom Executive Home in Sought-After Brooklin! This one-of-a-kind estate showcases luxury living with high-end finishes and exceptional attention to detail throughout. Featuring a grand entrance, formal dining room, and a custom gourmet eat-in kitchen with top-of-the-line appliances. The show-stopping great room offers soaring 16-ft ceilings and a designer shiplap fireplace wall. Includes a main floor in-law suite with heated flooring and a separate main floor office, ideal for multi-generational living or working from home. The primary retreat is a true escape, featuring a spa-inspired ensuite with heated floors, private balcony, and large walk-in closet. The fully finished basement offers 2 additional bedrooms, a full kitchen, and a separate entrance perfect for extended family or income potential. Too many upgrades and inclusions to list please see attached schedules for full details. A rare opportunity in one of Brooklin's most desirable neighborhoods! (id:61476)
670 William Street
Cobourg, Ontario
Multi-Family Bungalow on 2.11 Acres of Creek, Forest, manicured lawns surrounding + Workshop. Property zoned as Development, Residential, EC & GM. Beautiful sparkling creek with trout/salmon runs along the perimeter. Privacy trees surround. EC over land. Well-maintained & updated Residential Bungalow w/ Lower Level guest unit. A large Picture window bring in views over the grounds to forest & creek. Large Carport over concrete slab works as a great outdoor covered relaxation space. Residence set back from road enjoying privacy. Workshop further from house is a perfect space for Artisans or self-employment use. Acquire this parcel to develop into your vision. A property with possibilities! A small portion of land is zoned Commercial & GM/Industrial. This is an ideal property for owner-occupiers seeking flexibility & long-term value. Could also appeal to Investors, Developers who may wish to work towards development along with planning department/conservation authority to purpose this for highest & best use. Impressive in-town property in convenient location. Perfectly positioned for a variety of uses, this expansive parcel has potential for creative investors. Boutique hotel? Office? Apartment? Townhomes? Industrial area onsite could possibly work for a small-scale manufacturing, warehouse, or logistics use. Commercial: Offices, retail, service-based business. Residential: Apartments, Townhomes, or Live/Work Loft. Mixed-Use: Combine all three to maximize return on investment! 163 feet of Frontage. High visibility location for workshop & privacy over the rest of the land due to surrounding forest. Easy access to highways & public transportation. City water, sewer, power, high-speed internet. Flat, useable Land. Growing Market: Situated in a rapidly expanding town with new housing developments, commercial growth. Investment-Ready: Could work for a mixed-use development, live/work space, multi-family housing. Buyer to investigate all intended uses. EC over land. (id:61476)
29 Melody Drive
Whitby, Ontario
Welcome To This Beautifully Maintained, Move-In Ready Home That Truly Showcases Pride Of Ownership. Located In The Desirable Community Of Brooklin, This Property Offers Modern Updates, Timeless Finishes, And An Inviting Atmosphere From Top To Bottom. The Main Floor Is Filled W/ Natural Light & Feat. A Spacious Dining Room W/Soaring 12 Foot Ceilings & Large Windows, A Powder Room, Access To The Garage, And A Cozy Living Room W/ Gas Fireplace. Overlooking The Living Area Is The Custom, Chef-Inspired Kitchen (2023) Feat. A Large Island, Quartz Countertops, Under-Cabinet Lighting, Backsplash, And An Abundance Of Cabinetry W/ Custom Drawers And Fittings. From The Kitchen, Step Out To The Deck & Enjoy The Fully Fenced Backyard, Perfect For Entertaining. Upstairs, You'll Find Three Generously Sized Bedrooms, Including The Primary Suite With W/I Closet And A Beautifully Renovated Ensuite W/ Custom Barn Door And Featuring A Walk-In Glass Shower And Separate Soaker Tub. A Renovated Main 4-Piece Bathroom Completes The Second Level, Offering Both Style And Functionality. The Basement Is Partially Finished And Includes A Versatile Rec Room Area, Ideal For A Home Gym, Media Room, Play Space Or Room To Relax Or Entertain. The Backyard Is A True Outdoor Retreat, Featuring A Two-Tier Deck, A Charming Metal Top Gazebo, A Relaxing Hot Tub, And Two Sheds, One Equipped With Electrical, Set Within A Private, Fully Fenced Yard Surrounded By Mature Trees. This Exceptional Home Combines Comfort, Quality, And Curb Appeal In One Of Brooklin's Most Sought-After Neighbourhoods. Don't Miss The Opportunity To Make This Stunning Property Your Forever Home. EXTRAS: Basement Windows & Flooring (2020), A/C Replaced (2021), Bathroom & Kitchen Renovations (2023). S/S Fridge, S/S Gas Range, S/S Dishwasher, Microwave, S/S Hood Vent (2023). Gazebo (2023), Lighting (2023), Main & Second Floor Painted (2023), Foyer Vinyl (2025). *PLEASE SEE ATTACHED FEATURE SHEET FOR FULL LIST OF UPGRADES W/ DATES. (id:61476)
1725 Spruce Hill Road
Pickering, Ontario
An Exceptional Opportunity Awaits Custom Home Builders And Visionary Investors Alike** Discover The Rare Chance To Create A Bespoke Luxury Estate Or Investment Property In The Highly Coveted Fairport/Spruce Hill Community A Neighborhood Where Newly Built Custom Residences Have Commanded Prices In Excess Of Four Million Dollars. This One-Of-A-Kind Property Boasts An Extra-Large Irregular Lot Measuring 128' X 353', Perfectly Positioned At The End Of A Private, Tree-Lined Cul-De-Sac. Western Exposure Floods The Grounds With Natural Light, While The Homes Backdrop Of A Serene, Protected Ravine Provides An Unmatched Setting Of Tranquility And Prestige. The Property Further Benefits From Approval For An Additional Laneway Dwelling Unit At The Rear, Offering Tremendous Flexibility For Multi-Generational Living Or Upscale Income Potential. A Recently Completed Survey Is Included, Streamlining The Path Toward Redevelopment. For Those Wishing To Hold Or Generate Income In The Interim, The Existing Residence Features Rental Possibilities, Including A Walk-Out Basement With A Full In-Law Suite Currently Used As Storage, Yet Easily Converted Back To A Separate Apartment With Some Finishing Touches. This Offering Includes Two Parcels Of Land: Parcel 1725 Measuring 60' X 197', Where The Current Residence Sits, And Parcel 1725A Measuring 68' X 353', Expanding The Canvas For Your Dream Build. A Truly Remarkable Opportunity In One Of Durhams Most Prestigious And Established Enclaves. (id:61476)
8 Gowan Drive
Whitby, Ontario
Executive 4+1 bedroom, 5 bath family home with finished basement & nestled on a premium 50x132 ft lot in Queens Common! Lifted from the pages of a magazine from the lush manicured gardens & stamped concrete entry that leads you through to the inviting foyer with soaring cathedral ceilings & palladium window. Upgraded throughout featuring extensive hardwood floors including staircase with wrought iron spindles, pot lighting, formal living room with french door entry, custom main floor plan with open concept dining room & great room with walk-out & beautiful wood-burning fireplace creating a warm and cozy atmosphere for family gatherings or quiet evenings. Gourmet kitchen boasting granite counters, breakfast bar, backsplash, wine fridge & stainless steel appliances including gas stove. Break fast area with 2nd walk-out to the backyard with gorgeous stamped concrete patio, gazebo, perennial gardens & mature trees for privacy. Convenient main level office & laundry room with separate side entry. Upstairs you will find 4 generous bedrooms, the primary retreat with walk-in closet & spa like 6pc ensuite with glass rainfall shower, double quartz vanity, bidet & relaxing stand alone soaker tub! Room to grow in the fully finished basement complete with 5th bedroom with 4pc ensuite, additional 2pc bath in the rec room, amazing theatre room & ample storage space. Situated steps to parks, transits, schools & easy hwy 412/407/401 access for commuters. This home is finished top to bottom in stunning neutral decor & truly exemplifies pride of ownership throughout! (id:61476)
145 Clements Road E
Ajax, Ontario
Welcome to 145 Clements Rd, a well-kept 3+1 bedroom all-brick bungalow in sought-after south Ajax. Set on a large, mature lot, this home features a functional floor plan with hardwood floors and plenty of natural light. The separate side entrance offers flexibility for an in-law suite, and the finished lower level includes an additional bedroom, living space, and ample storage. A private backyard offers a serene space to relax or entertain, surrounded by mature trees. With parking for up to 4 vehicles, this property combines convenience and comfort. Ideally located close to schools, parks, shopping, transit, and just minutes from the Ajax waterfront, this is an excellent opportunity to make a move into one of Ajax's most desirable neighbourhoods. (id:61476)
927 Annes Street
Whitby, Ontario
Spectacular Upgrades on this Private Spacious Bungalow. Large 75ft Lot Nestled at end of the Street with Views of the Park. Lots of Options with a Sep. Entrance to a Potential Rentable In Law Suite in the Basement. Plenty of Parking. Close to the GO and mins from the 401 and Whitby Entertainment Centrum. Bsmt includes 2 Bedrooms, 3-pc Bath, Kitchen and Rec Room. Recent Upgrades: Roof (2018), Windows (2020), New Kitchen (2023), New Floors (2023), New Bathroom (2022), Appliances (2020), Stairs Carpet (2025), 2nd Kitchen Floor (2025), Professionally Painted(2025) and more. Beautiful and Spacious Backyard with Mature Trees Enclosing it. Don't Miss Out On This One! (id:61476)
6 Carwin Crescent
Ajax, Ontario
Welcome to 6 Carwin Crescent, this beautiful 2 storey home offers 4-bedrooms and 2-bathrooms. Located in the heart of the Pickering Village, this home is surrounded by mature tree-lined streets and sits on a generous .20 acre lot, offering both privacy and charm. With its prime location less than 5 minutes to Highway 401, commuting and daily conveniences are effortless. Families will love the proximity to schools, parks, shopping, and transit, making this an ideal place to call home. Step inside and be greeted by a large living room that's perfect for entertaining or unwinding after a long day. The spacious kitchen provides plenty of room for family meals and culinary creativity, while the separate side entrance offers added convenience along with 2 sets of sliding doors which lead to the rear deck from the dining room & kitchen. Upstairs, you'll find 4 very large bedrooms, each offering comfort, versatility, and plenty of natural light ideal for growing families or creating a home office. The home also features a partially finished basement with an impressive 8-foot ceiling height, giving you endless opportunities to expand your living space. The attached single-car garage and private driveway add convenience, while the fully fenced backyard provides a safe and inviting space for children, pets, and summer barbecues. Lovingly cared for and meticulously maintained, this property is being offered for the very first time, a rare opportunity in one of Ajax's most desirable communities. Whether you're a first-time buyer, a growing family, or someone seeking a welcoming neighbourhood, this home checks all the boxes. Don't miss the chance to make it yours! (id:61476)
153 Admiral Road
Ajax, Ontario
From the manicured grounds to the bright, open concept detached on a premium lot is a listing rarely offered in this area. The two-story three bedroom home was originally 2 bedrooms. Step into the sunlit front entrance, noting the polished hardwood flooring, to an open concept great room and formal dining room. It showcases a renovated kitchen & upper 4pc bathroom, gas fireplace on the main level and the basement recreation room, along with a 3pc bathroom off the rec room. A back double door access leads to the beautiful plush backyard oasis with a tiered deck, gazebo and, an array of greenery and foliage offering a ready separate space to place an inground pool. It's a feeling of a little country in the central location of Ajax. A standout feature is a custom detached double car garage with a loft and workshop. This home has been meticulously maintained and updated through the years from top to bottom. (Please print the Seller's detailed list). A hidden gem to be sure! (id:61476)
70 Elmhurst Street
Scugog, Ontario
Welcome To 70 Elmhurst Street Port Perry, 4 Bedroom, 3.5 Bathroom. This House Features 9 Feet High Ceilings On The Main Floor, Hardwood Floors And Pot Lights And Chandeliers Throughout. Upgraded Rooms With No Pop Corn Ceiling And Hardwood Installed On The Upper Floor. Kitchen Appliances Are Upgraded With Panel Ready Fridge, 36 Range Hood With Oven, Panel, Drawer Dishwasher ($30,000 On Appliances).Upstairs Area Is Perfectly Designed For A Home Office, Offering A Productive Space With Abundant Natural Light. Water Softener And Water Filter Are Installed. Unfinished Basement With 9 Feet Ceiling, Large Windows And A Cold Room In Basement. The House Is At Prime Location With Easy And Few Minutes Access To Schools , Recreation Centre, And Parks And Just Few Kilometres From Downtown And Lake Area. This Home Is Also Very Close To Lakeridge Health Hospital. (id:61476)
13 Toulouse Street
Whitby, Ontario
Step into unparalleled luxury with this stunning four - bedroom executive residence. A soaring two-story foyer with elegant oak staircase welcomes you home, immediately conveying the grand scale and refined style within. The main level features an open-concept living and dinning area filled with natural light, ideal for family gatherings and sophisticated entertaining. The heart of the home is the chef's kitchen, outfitted with high end stainless steel appliances Throughout, premium finishes and thoughtful design underscore the home's upscale quality- exactly the spacious layout and high-end details. Every room flows seamlessly into the next, to create a warm, inviting atmosphere.The upper level is dedicated to an opulent owner's retreat. The master suite feels like a private sanctuary, complete with two large walk in closets. The spa inspired en-suite bathroom boasts a deep free standing soaking tub, enclosed walk in shower, dual vanities. Flexibility is built in with a separate entrance to the lower level. This private entry makes the basement ideal for an in-law suite or an additional income potential. Outside the home truly shines on it's extra wide premium lot with abundant outdoor space for recreation and relaxation. Don't miss the chance to make this exceptional property your new home! (id:61476)
660 Whistler Drive N
Oshawa, Ontario
Welcome to 660 WHISTLER DR! It's Outstanding 4+1 Bedroom, 4 Bathroom, Detached 2-Story Home Located in a Mature Family Friendly Neighbourhood in Oshawa. This Home Features a Newly Large Eat In Kitchen with Quartz Countertops, Ceramic Backsplash and Stainless Steel Appliances. A Cozy Family Room with Gas Fireplace, Crown Molding & Walk-Out Leading to a Beautiful Backyard Backs Onto a Park - No Neighbours Behind! Finished Basement offers Additional Living Space/Entertaining Space with an Spacious Open Concept Great Room Offering an Electric Fireplace, 5th Bedroom & 3 Pc Bathroom. New Hardwood on the Main Floor. New Hardwood Staircase to 2nd Floor. Newly Roof. Primary Bedroom offers Walk-In Closet & 5 Pc Bathroom with an Oversized Shower. Convenient Main Floor Laundry has Garage Access. Formal Dining Room. Direct Access to a Double Car Garage. Premium Lot With a Width of 55 Feet. Huge list of upgrades! No rental items! Don't Miss the Chance to Own This Beautiful Home in One of Oshawa's most Desirable Community! (id:61476)
10 Glen Hill Drive
Whitby, Ontario
Welcome to this absolutely stunning home nestled in one of Whitby's most sought-after, family-friendly neighbourhoods! This spacious 4+1 bedroom, 4-bathroom beauty is packed with upgrades and thoughtful details that make it truly stand out. From the moment you arrive, you'll notice the professional landscaping and inviting curb appeal that set the tone for whats inside.Step through the front door and you'll be greeted by a warm, open-concept layout featuring gleaming hardwood floors, elegant quartz countertops, and high-end stainless steel appliances. The kitchen flows seamlessly into the living and dining areas, making it perfect for both family living and entertaining.And the upgrades don't stop there this home boasts a professionally finished basement thats as versatile as it is beautiful. With a full bedroom, bathroom, and plenty of living space, its ideal for extended family, a home office, a rec room, or the ultimate entertainment hub.Upstairs, the spacious bedrooms provide comfort and privacy for the whole family, including a primary suite that feels like a retreat.Outside, you'll find tasteful landscaping and plenty of outdoor space to relax, garden, or host summer BBQs.The location couldn't be better close to top-rated schools, lush parks, shopping, highways, and every amenity you could want.Homes like this dont come along every day. Dont miss your chance to call this dream property your own! (id:61476)
20 Bertram Gate
Whitby, Ontario
Welcome to Queens Commons pristine gem, a 2023 build offering Aprox 1,900 sq. ft. of thoughtfully designed living space with over $35,000 in premium upgrades. This elegant home features four spacious bedrooms and three washrooms, highlighted by nine-foot ceilings on the main floor and matte-finish engineered hardwood flooring. The family room is centered around a cozy fireplace, while the gourmet kitchen showcases granite countertops, modern cabinetry, and an electronic stove. An upgraded oak staircase leads to the second level, where the primary suite boasts expansive walk-in closets and a spa-inspired five-piece ensuite with a freestanding tub and frameless glass shower. A conveniently located second-floor laundry room adds everyday practicality, and the basement includes a three-piece rough-in for future possibilities.Set in a prime Whitby location, this home is only five minutes from Highways 401 and 412, with easy access to grocery stores, a pharmacy, and Tim Hortons. It is within walking distance to one of Durhams largest multi-specialty medical clinics and a new school scheduled to open next year. A brand-new food plaza is also set to be built nearby, adding further convenience, while parks and trails enhance the communitys family-friendly appeal.With full Tarion New Home Warranty coverage, 20 Bertram Gate offers the perfect combination of comfort, quality, and peace of mind. (id:61476)
41 Closson Drive
Whitby, Ontario
Welcome to this modern 2-year-old home in the highly sought-after Queens Common community by Vogue Homes. Featuring the Mowat C Model with approximately 1,702 sq. ft. of stylish living space, this residence offers three bedrooms and two-and-a-half baths. Designed with comfort and elegance in mind, the home boasts nine-foot ceilings on the main floor, an upgraded front elevation with brick, stone, low roofline and extra-large windows, an elegant oak staircase, and contemporary curb appeal highlighted by modern exterior doors. Built with quality and care, this home is also protected by Tarion Warranty for added peace of mind.Perfectly situated in a prime Whitby location, the property is walking distance to one of Durhams largest multi-specialty medical clinics and a new school scheduled to open next year. A brand-new food plaza is also coming soon, adding even more convenience for shopping and dining. With easy access to parks, highways, and everyday amenities, this home is ideal for families seeking both comfort and connectivity. (id:61476)
113 Sharplin Drive
Ajax, Ontario
Exceptional value in this beautifully upgraded 4-bedroom Kelvington Model by John Boddy Homes, located on a premium street in South East Ajax. Approx. 2,650 sq ft above grade plus 1,150 sq ft of unspoiled basement with 8.5-ft ceilings, large windows, and bathroom rough-inoffering over 3,800 sq ft of total space. Features a grand open-to-above foyer with a custom dual-tone hardwood staircase. The main floor includes formal living and dining rooms, a spacious family room, and a chef-inspired kitchen with quartz countertops, walk-in pantry, and black stainless-steel appliances (2022). Walk out to a beautifully landscaped backyard with professional stone hardscaping, exterior lighting, and a smartphone-controlled irrigation system. Upstairs offers a spacious primary suite with double closets, accent wall, and spa-like 5-pc ensuite, plus three additional generous bedrooms. Includes main floor laundry, wainscoting throughout, central vac rough-in, Ring system, alarm pre-wire, and no sidewalk for 4-car parking. Steps to Lake Ontario, trails, parks, beaches, schools, GO Train, 401, and shopping. A rare opportunity in a top-tier family community! (id:61476)
10 Watford Street
Whitby, Ontario
Welcome to 10 Watford Street! Discover the space your family has been waiting for! With over 3,000 square feet, this 4-bedroom, 4-bath home is designed to give everyone room to live, work, and relax! The main floor features a private office, formal living and dining rooms, plus a spacious family room with soaring cathedral ceiling, perfect for gatherings. Upstairs, four generously sized bedrooms provide comfort and privacy, while the finished basement offers even more living space with a large rec room, media room, 3 pc bath and plenty of storage. Convenient main floor laundry has side entrance plus garage access! Located in a sought-after, family-friendly neighborhood, this home is just a short walk to top-rated schools, parks, and everyday amenities. Easy access to public transit, hwy 407/412/401. A rare opportunity to own a substantial home in a prime Brooklin location! (id:61476)
113 - 929 Burns Street W
Whitby, Ontario
Welcome to this beautiful, immaculate, fully renovated, two-storey town home with lots of natural light. It is one of the best maintained condominium complexes in Durham Region. Here are some features you are sure to enjoy: A completely renovated kitchen with hidden drawers - a coffee bar and stainless steel appliances - new windows and doors - all new flooring throughout (new carpet on stairs only) - fully painted in a modern, neutral color, from top to bottom to suit your needs- rec room outside of basement bedroom would make a great sitting area or family night entertainment room - legal egress window in the 4th bedroom approved by the town of Whitby - Private, lovely back yard with patio, perfect for BBQs - common area includes visitor parking, a playground for kids (can be seen from back yard) and a great outdoor pool for cooling off on those sweltering days in the summer (lifeguard is on duty during the daytime swims for the kids) - the Condominium Corporation helps maintain the exterior such as windows, doors, roofing, eavestroughs, yard maintenance - water is included with your monthly condo fees - amazing walkability to all kinds of amenities, including: Whitby Go Train, Public Library, Whitby Theatre, Early Years Centre, Abilities Centre, Iroquois Sports Centre, downtown restaurants, grocery stores and downtown shopping - public and Catholic schools are a short walk around the corner including Henry Street High School -multiple parks are close by with the Whitby Waterfront Trail, Whitby Yacht Club, waterfront trails and Lake Ontario a good walk away or short drive by car - located in a well-sought after Whitby neighbourhood. Come and see this home - make an offer - you won't be disappointed! (id:61476)
96 Wilkins Crescent
Clarington, Ontario
NOW IS THE TIME TO BUY! Whether you are a first-time buyer, down-sizer, or growing family, this home is ready for your personal touch. Welcome to this versatile 3-bedroom, 3-bath townhome, perfectly situated in one of Courtice's most family-friendly neighborhoods. Enjoy the convenience of walking to nearby schools, parks, shopping, and the community center. Plus, with Highways 418 & 401 just seconds away, commuting is effortless. A mere 12 minute drive to The Oshawa Go Station makes this property a true commuters dream. This townhome offers a bright and spacious interior, with an open concept main floor layout. Step out to private backyard with inviting deck and gardens! Living space extended with finished basement, perfect as a rec room or teenage retreat. Join us for a public open house Saturday Aug. 23 and Sunday Aug. 24, 2:00 - 4:00 pm. This one won't last long! (id:61476)
19 Ballgrove Crescent
Ajax, Ontario
Welcome to this stunning 5-bedroom, 4-bathroom executive home built by the highly regarded John Boddy Homes in the heart of North Ajax. This spacious and beautifully upgraded property offers the perfect blend of luxury and functionality for modern family living. A dramatic Scarlet O'Hara staircase and a large skylight create a breathtaking entrance filled with natural light. The main floor features gleaming oak hardwood floors, pot lights, and a cozy gas fireplace, enhancing the warm and elegant atmosphere. The gourmet eat-in kitchen boasts a porcelain backsplash, a breakfast bar, and sleek modern cabinetry. Walk out through sliding doors to a professionally landscaped backyard perfect setting for relaxing or entertaining. The expansive primary suite offers a luxurious 5-piece ensuite with a glass shower and a large walk-in closet. All bedrooms are generously sized and filled with natural light, ideal for growing families. Elegant French doors and high-end finishes throughout add to the homes charm and sophistication. Main Floor Laundry. Located in a highly desirable neighborhood, you're just minutes from top-rated schools, parks, shopping, transit, and major highways. This is a rare opportunity to own a truly move-in ready home with impeccable attention to detail. Dont miss your chance to make this exceptional property your forever home! (id:61476)
102 - 290 Liberty Street N
Clarington, Ontario
Experience the perfect blend of comfort and convenience in this delightful 2-bedroom, 2-bathroom main floor condo, nestled in the heart of Bowmanville's most desirable neighbourhood. Ideal for first-time buyers, retirees, or those looking to downsize, this thoughtfully designed unit features a spacious, practical layout complete with in-suite laundry for added ease. The bright, open-concept living and dining area is bathed in natural light, creating a cozy and welcoming ambiance. With ground-level access, this home offers effortless mobility and accessibility for every lifestyle. Located just minutes from Highway 401 and public transit, commuting is simple and stress-free. Plus, you'll enjoy the unbeatable convenience of being within walking distance to shops, restaurants, schools, and parks everything you need is right around the corner. Whether you're beginning a new chapter or embracing a more streamlined way of living, this condo delivers modern comfort with a touch of community charm. Seize the opportunity to become part of Bowmanville's vibrant and friendly atmosphere. (id:61476)
2 Woodbine Place
Oshawa, Ontario
Welcome to this stunning 4+1 bedroom, 4-bath, 2-storey home in highly sought-after North Oshawa. Boasting over 3,200 sq. ft. of finished living space, this property sits on a generous corner lot with no sidewalk, offering a double car garage and parking for four in the driveway. The renovated kitchen (2020) is the heart of the home, featuring a large centre island with waterfall quartz counters, a built-in beverage fridge, and an open-concept design flowing into the spacious family room perfect for everyday living and gatherings. The living/dining areas have been transformed into a stylish lounge space complete with a bar, ideal for hosting friends and family. Sellers will remove bar if the new buyers wish, prior to closing. Upstairs, all bedrooms are generously sized, while the primary suite boasts his and her walk-in closets and a beautifully renovated ensuite. You'll also love the convenience of upper-level laundry. Freshly painted throughout with new flooring (2025) on the upper level, this home offers ample storage including two linen closets.The finished basement extends the living space with a second kitchen, 5th bedroom, and full bath - ideal for an in-law suite or extended family. Outside, enjoy your private backyard oasis featuring a heated in-ground saltwater pool (installed 2017, new salt cell 2025). Major updates include shingles (2023), furnace (2019), and AC (2021), giving you peace of mind for years to come. Conveniently located close to excellent schools, shopping, transit, and Hwy 407 for an easy commute. (id:61476)
314 Gliddon Avenue
Oshawa, Ontario
Looking for space, flexibility, and the opportunity to make a home your own? This 2.5-storey property offers all that and more, with a layout that works for families, multi-generational living, or investment potential. Step inside to a sun-filled main floor where large windows and original stained glass details bring character to the combined living and dining area. The spacious kitchen provides plenty of room to move and offers a walk-out directly to a private deck and fenced backyard, ideal for entertaining or just unwinding at the end of the day. The second level features three well-sized bedrooms and a 4-piece bath, while the third floor is dedicated to the private primary suite complete with a 3-piece ensuite, his-and-hers closets, and a walk-out to your own balcony. Downstairs, the separate bachelor-style apartment includes a full kitchen, 4-piece bath, above-grade windows, and its own walk-up entrance, perfect for in-laws, or independent teens. A detached garage adds extra convenience for parking, storage, or hobby space. Tucked on a quiet street just minutes from transit, Highway 401, schools, and shopping, this home offers loads of potential for the next chapter! (id:61476)
1440 Pebblestone Road
Clarington, Ontario
Guaranteed income - this property pays for itself! Welcome to 1440 Pebblestone Road, a charming bungalow with a separate side entrance to an in-law suite nestled on a sprawling 11.85 acres in the heart of Courtice. This property offers the unique and rare opportunity to have guaranteed yearly income paid by two mobile cell phone provides (more details available upon request). Featuring a massive 4 car detached garage and workshop with hydro and wood stove. This brick & stone 3 bedroom home features a spacious and inviting layout with hardwood throughout, complete with a bright living room, an updated kitchen with granite countertops and stainless steel appliances, and a formal dining area. The lower level provides an additional kitchen, recreation room with a cozy fireplace and living area - making it an ideal entertainment space or in-law suite. The expansive land provides endless opportunities for all uses, whether it's for a hobby farm, gardening, or whatever your hearts desire. Ideally located near schools, parks, shopping, and major commuter routes, this home delivers the perfect balance of peaceful countryside living and the convenience of being close to town. Massive paved driveway provides parking for 20+ vehicles. No sidewalk to maintain. (id:61476)
16 Reed Drive
Ajax, Ontario
Spacious 4+1 Bedroom Detached home with a double garage, freshly painted with new floors throughout, roof only 2 years old, air conditioning 5 years old, and hot water tank owned. Walking distance to the GO Station, close to schools, and just 40 Minutes from downtown Toronto - the perfect blend of comfort, convenience, and peace of mind. (id:61476)
16 Beaverdams Drive
Whitby, Ontario
Luxury Ravine Lot with In-Law/Rental Suite 16 Beaverdams Drive, Whitby - Welcome to 16 Beaverdams Drive an exceptional 4,500+ sq ft luxury home backing onto protected greenspace in Whitby's coveted Country Lane community. This rarely offered Beechfield model combines elegant design, modern comfort, and incredible versatility, including a fully finished walk-out lower level with a self-contained unit featuring a private 1-bedroom/1-bathroom suite complete with its own kitchen, laundry, and separate entrance ideal for intergenerational, multigenerational, or extended family living, a nanny suite, or rental income. The lower level also includes a large recreation room.Inside, you will find soaring 10 ft. and 11 ft. smooth ceilings on the main level, 9 ft. ceilings on both upper and lower levels, hand-scraped hardwood floors, and oversized windows offering spectacular ravine views. The gourmet kitchen features Caesarstone countertops, built-in appliances, a walk-in pantry, and a servery, all flowing into the breakfast area and spacious great room with a gas fireplace. A formal living and dining room, along with a private main-floor office, add to the homes thoughtful layout. Upstairs, all four generous bedrooms include ensuites or semi-ensuites and walk-in closets. The primary suite is a standout, with two walk-in closets, tray ceilings, and a spa-like 5-piece ensuite featuring a freestanding tub and frameless glass shower. A convenient second-floor laundry completes the upper level.Enjoy easy access to a wealth of nearby amenities: Heber Down Conservation Area and scenic trails just steps away. Minutes to Nordik Spa, SmartCentres, and Taunton Gardens shopping. Close to top-rated public and Catholic schools. Convenient access to Highways 412, 407, 401, and Whitby GO Station. This is your chance to own a turnkey, ravine-lot home offering privacy, luxury, and flexibility in one of Whitby's most desirable neighbourhoods. Don't miss out on this rare opportunity! (id:61476)
483 Ewing Street
Cobourg, Ontario
A welcoming multi level side split in Cobourg's developed West end, you will appreciate more than just the location of this charming home! Nestled on a corner lot with streetscape views, new deck on the North entrance, detached garage/workshop, ample parking and well maintained grounds. The interior of this 3 bedroom home provides a semi open concept on the main level, spacious living room/dining and refreshed kitchen. Finished lower level with family room, laundry and plenty of usable storage, separate entrance to side yard and equally as bright given the split levels. This home is well suited for various buyers, whether you are considering a downsize or starting out, even a growing family, this could be your next move. Close proximity to desirable schools, walking distance to downtown and all amenities and classic curb appeal make for a great combination. You will appreciate the ability to personalize the interior spaces, set up roots in a welcoming community and enjoy the features abundant that this property has to offer. (Features; Corner Lot, Multi Level Layout, Semi Open Concept, New Deck & Railing, Detached Garage/Workshop, Finished Lower Level, Additional 4th Level & Storage, Basement Walk Up, Low Maintenance Exterior, Ample Parking) (id:61476)
24 Worthington Drive
Clarington, Ontario
Spectacular, meticulously maintained, custom-built Andelwood masterpiece, nestled in the highly coveted Whitecliffe Neighbourhood of Courtice. This exceptional 4 bdrm residence backs onto a serene ravine, offering the peace and privacy of country living, while being minutes away from amenities. Easy access to both Hwy 401 & Hwy 418. Step inside and be greeted by a spacious foyer with tile flooring, setting the tone for the impressive design throughout. The grand great room boasts soaring cathedral ceiling, rich hardwood flooring, ambient pot lighting, and a cozy gas fireplace, perfect for gathering with friends & family. The heart of the home, the chef's kitchen, with granite countertops, abundant cabinetry, stainless steel appliances (including a gas cooktop and built-in oven), and a built-in work station, is as functional as it is gorgeous. Walk-out directly to the expansive deck, ideal for summer entertaining. Entertain in style in the formal dining rm, accentuated with crown moulding and hardwood floors. Find your productivity in the main floor office/den, complete with built-in shelving, a large sunlit window and hardwood flooring. The main floor primary suite is your own private retreat, featuring a walk-in closet, 4-pc ensuite with soaker tub, and private deck access where you can unwind in the hot tub under the stars. Upstairs you'll find 3 generously sized bdrms, each with walk-in closets, perfect for growing families or guests. The fully finished basement expands your living space offering a rec rm, games rm area, a custom-designed wet bar, media rm, a craft room, and a large workshop with ample storage. Additional highlights include dual garage entrances - one leading to the main floor laundry/mudroom and another directly to the basement. Enjoy your very private backyard, surrounded by mature trees. Walk out to the backyard to connect with the Farewell Creek Trail System. Move-in ready, this stunning home checks all the boxes. (id:61476)


