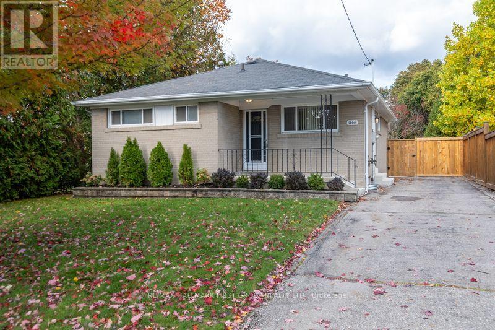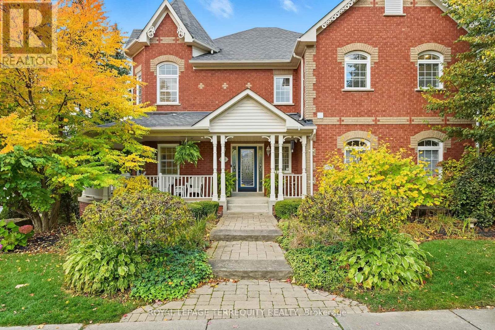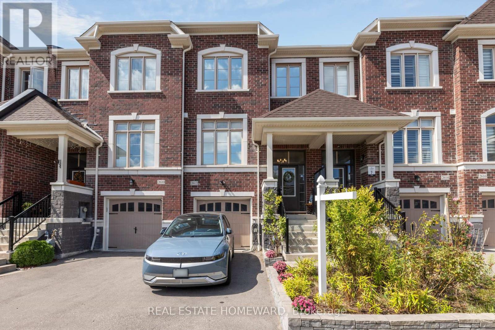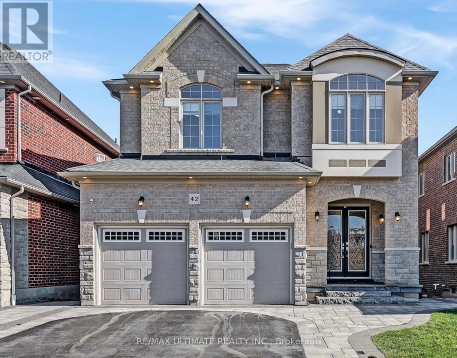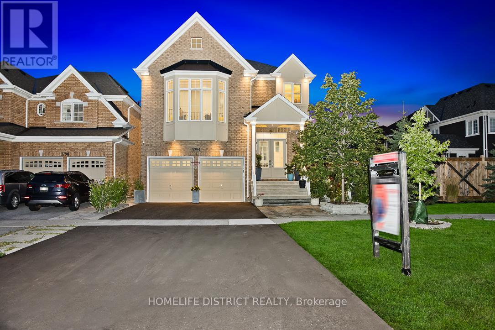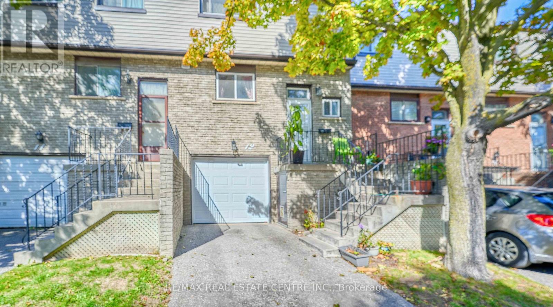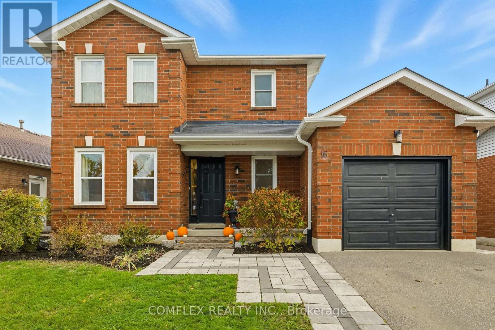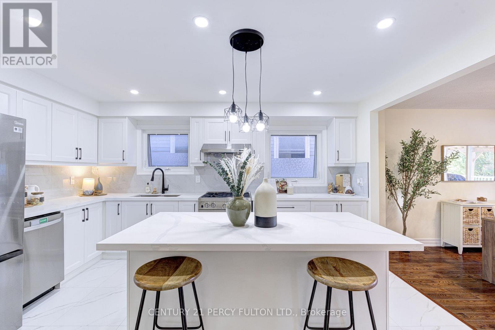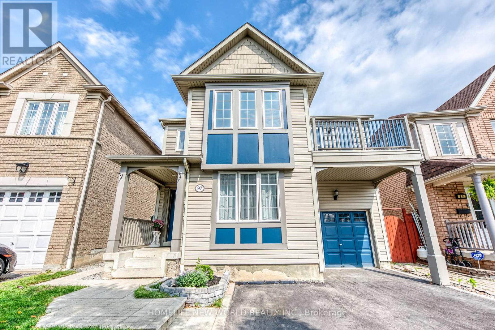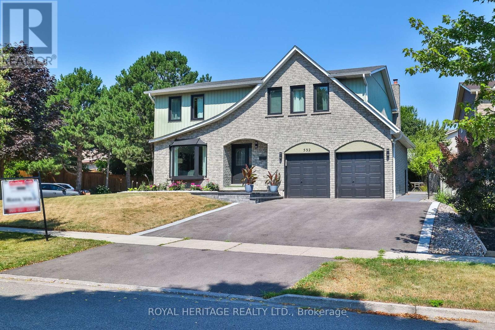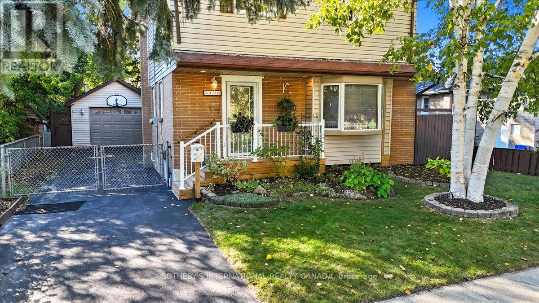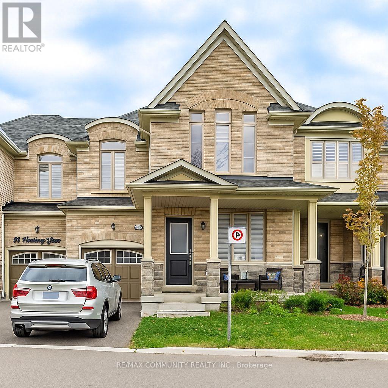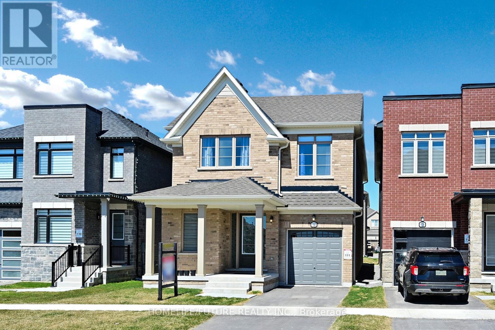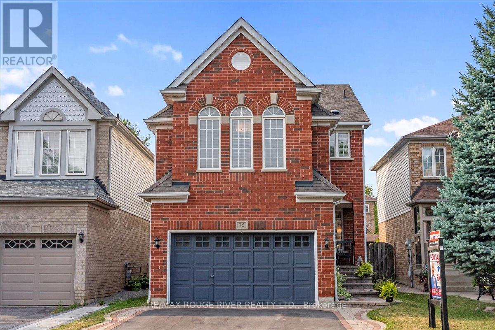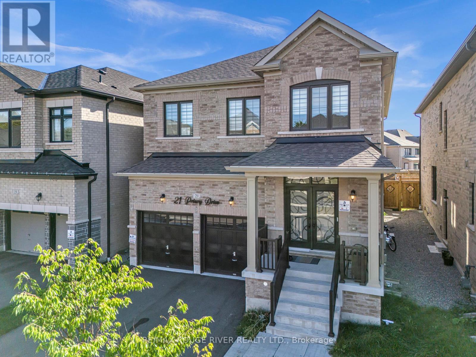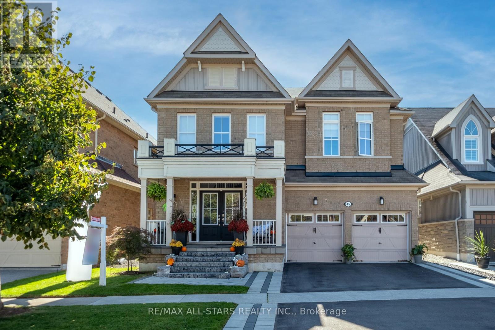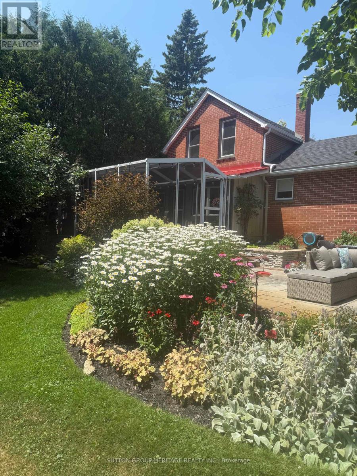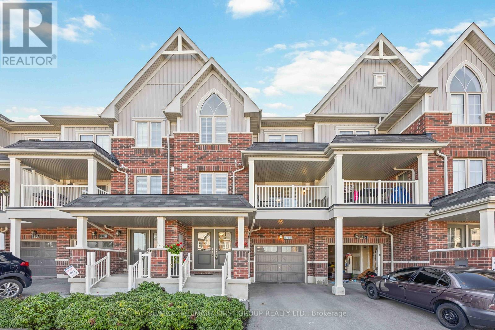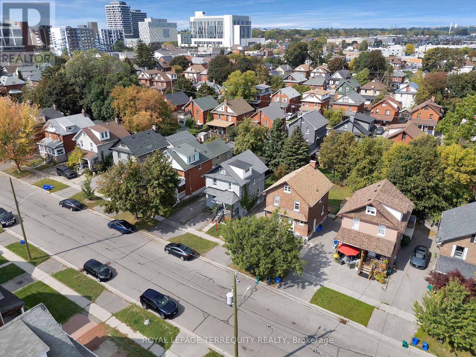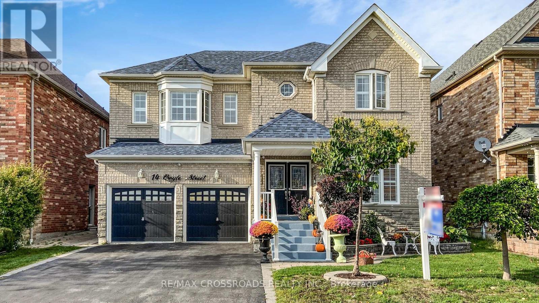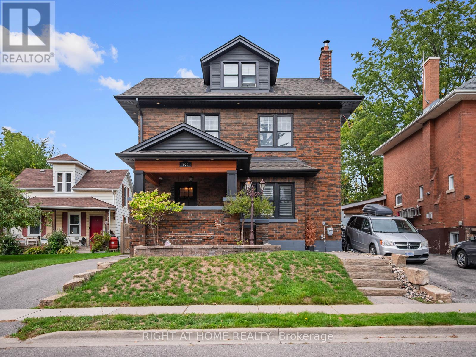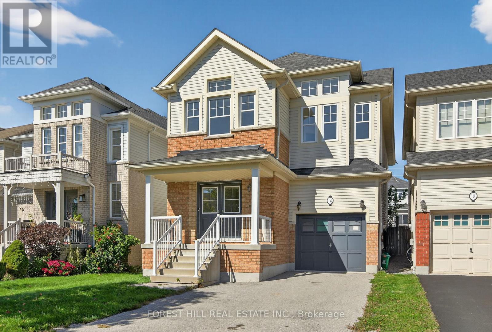1000 Wardman Crescent
Whitby, Ontario
Gorgeous, Stunning Renovated Bungalow In Desirable Williamsburg Neigborhood Of Whitby with a Beautiful Frnt Yard Red Sugar Maple* Nothing To Do Except Move In* Reno'd 2017 & 2025: in 2017, Main 4Pc Wshrm, 3Pc Wshrm, Refinished Red Oak Hardwood Flrs, Fresh Paint, Main Flr Windows, Central Air; in 2025, Kitchen, Rec-rm, Games rm, Laundry rm, 5 New Appliances, New Vinyl Flooring, New Lower Level Windows, Lower Level Freshly Painted, New Ceramic Floor in Kitchen and Entry * New Furnace 2018, Elec Upgraded to 100Amps & Breakers 2005, Attic Insulation 2010, Roof Shingles & Vents 2011* Cozy, Large, Covered Front Veranda Perfect for Enjoying Southern Sunshine with Morning Coffee* Large Backyard Patio with a Pergola Great for Family BBQ's & Gatherings. Backyard also has a Separately Fenced Garden Area Plus a Garden Shed for all the Tools* Fantastic Location; Quiet and Safe Crescent; Close to Park, Recreation Centre; Quick Access To Shopping & East/ West Corridors Of 401, 407 (id:61476)
134 Cassels Road E
Whitby, Ontario
Welcome to 134 Cassels Rd E, where timeless design meets small-town charm in the heart of Brooklin, one of Durham Region's most sought-after family communities. This beautiful corner-lot home captures the essence of comfortable modern living, perfectly positioned backing onto a park and just steps from top-rated schools, the public library, and Brooklin's vibrant downtown core. From the moment you arrive, the manicured lawn, inviting front porch, and impeccable curb appeal set the tone for pride of ownership. Inside, large newer windows and a skylight fill the home with natural light, highlighting warm tones and thoughtful upgrades throughout. The main floor offers distinct yet connected living and dining spaces that flow into a functional kitchen with generous counter space, perfect for family meals and gatherings. A cozy family room provides a quiet retreat for movie nights or relaxed evenings by the fireplace. Upstairs, discover four spacious bedrooms, including a stunning primary suite featuring its own balcony, fireplace, and a luxurious 5-piece ensuite - your private sanctuary after a long day. Each additional bedroom is bright and inviting, giving every family member their own comfortable space. With four bathrooms in total, convenience is built right in. Step outside to your fully fenced backyard, ideal for summer barbecues, evenings by the fire, or simply letting the kids and pets play safely. This outdoor space is private, peaceful, and ready for your memories to be made. Just a short walk to schools, coffee shops, and parks, and minutes to Highways 407 and 412, this location offers the perfect blend of accessibility and small-town tranquility. It is more than a home, it's an opportunity to live in a connected, thriving community where families grow, neighbours know your name, and every day feels a little more like home. (id:61476)
2612 Cerise Manor
Pickering, Ontario
Best deal in the neighbourhood! Not like all the rest, this beauty checks all the boxes! Perfectly located under 15 min drive from HWY401, Pickering GO and tons of shopping. A brand new Public school and park are just a few min walk away. Also in the works are a new shopping plaza and a new Catholic school just minutes away. This 6 year new townhouse is bright, spacious and smartly laid out. No need to cram your living, kitchen and dining all in one room because this layout offers a separate family room at the front of the house so you can spread out as you please. The kitchen features a large island great for breakfasts or doing homework and walks out onto a lovely private garden prefect for entertaining. The 3 bedrooms on the second floor are spacious and yes carpet free! The basement is finished to an high spec and offers a spacious Rec room and clean bright laundry room. To top it off you also have an EV charging plug right by the garage door for your convenience. The whole house has been freshly painted and professionally cleaned, nothing left to do but move in and get cozy. (id:61476)
42 Donwoods Crescent
Whitby, Ontario
Where Luxury Meets Lifestyle, welcome to one of Whitbys most coveted & family-friendly neighborhoods. Be welcomed by a charming portico porch with a cozy seating area and stylish double-door entranceway. Inside, an airy open-concept living and dining area awaits, adorned with coffered ceilings, pot lights, and rich dark hardwood floors providing an elegant space ideal for entertaining.The heart of the home, the kitchen and family room, offers the ultimate setting for both culinary creativity and cozy conversation. The oversized kitchen is a chefs dream with stainless steel appliances, gas stove, sleek range hood, undermount lighting for an extra touch of ambiance, deep pot drawers & large pantry. Large island with double sink and bar seating. Convenient coffee/computer nook. The spacious family room is highlighted by a stunning floor-to-ceiling marble accent wall with an ultra-slim frame fireplace, delivering a sleek, modern aesthetic. Upstairs, the primary retreat offers a peaceful escape with a large walk-in closet, beautiful 5-piece ensuite featuring a soaker tub and separate glass shower giving a spa retreat right at home.Three additional generously sized bedrooms offer flexibility for children, guests, or home office setups, along with an additional open-concept loft /sitting area perfect as a lounge or easily converted into a fifth bedroom. Downstairs you can enjoy a professionally finished basement complete with full kitchen, 3-piece bathroom, bedroom area and walkout to fully fenced in backyard with optimal privacy and a walkout access. Basement is the perfect retreat for movie nights, entertaining, or in-law/nanny potential. Additional highlights include:Main floor laundry with garage access, cold room, Tesla charger. Minutes to top-rated schools, shopping, golf, dining, Thermea Spa and Hwy 407 . An exceptional neighborhood. (id:61476)
1794 Grandview Street N
Oshawa, Ontario
Simply Stunning Rare Find, Aprox 4350sq/f Of Living Area. 4+2 Bedrooms, 6 Bathrooms, 2Kitchens, 2 Laundries, 10f/t Ceilings On Main,16f/t On Family Room, 9f/t Ceilings On 2nd And Basement. Upgraded Lighting + Quartz Counters, 6 Parking, Even Possible To Park 8 Cars. Newly Painted. Fenced Yard, Huge Deck, 200Amp Panel. Close To Many Amazing Amenities. Seneca Trail Public School, Norman G. Powers Public School, Maxwell Heights Secondary School. Delpark Homes Centre, Big Box Stores And Many More. (id:61476)
12 - 1945 Denmar Road
Pickering, Ontario
Welcome to this bright, spacious townhome in one of Pickering's most sought-after neighborhoods. Featuring carpet-free laminate flooring throughout, it offers a clean, modern aesthetic. The large eat-in kitchen and sun-filled L-shaped living/dining area create an inviting space for everyday living. Upstairs, the primary bedroom boasts his-and-hers wall-to-wall closets, while the walk-out basement adds extra living space and abundant storage.The garage is equipped with EV charging. (id:61476)
16 Orchard Park Drive
Clarington, Ontario
Welcome to 16 Orchard Park Dr, Bowmanville, Ontario - perfectly situated in one of the area's most desirable locations! This beautifully upgraded 3-bedroom detached home is truly an entertainer's delight. The open-concept kitchen and family room feature stainless steel appliances, quartz countertops, and a spacious breakfast bar, creating the perfect flow for everyday living and entertaining. Step outside to your private backyard oasis with a two-tier deck, lush gardens, and a 32' x 16' saltwater in-ground pool - perfect for hosting, relaxing, or soaking up the sun. The professionally renovated basement (2025) adds stylish and functional living space, ideal for a recreation room, home office, or guest suite.Located close to top-rated schools, parks, shopping, and just 5 minutes to Highway 401, this stunning home blends comfort, convenience, and lifestyle in one of Bowmanville's best neighbourhoods. Book your showing today before it's too late! (id:61476)
105 Clements Road W
Ajax, Ontario
This stunning detached home offers over 2,500 sq ft of beautifully finished living space, with a WALK-OUT Basement, Solid Hardwood Floors, Double Door Entry and Open Concept. Ideally located in a prime, family-friendly neighborhood. Just steps from Lakeridge Health Ajax Hospital, top-rated schools, parks, sports facilities, shopping, and with easy access to Hwy 401, Hwy 412, GO Transit, and Lake Ontario. The sun-filled main level features a brand-new chef's kitchen (2025) with quartz countertops, stainless steel appliances, gas stove, and an open-concept layout that flows into the dining and living areas. Walk out to a large covered deck - perfect for entertaining! Solid hardwood floors run throughout the main and upper levels. Enjoy the convenience of inside garage access. Major updates include furnace (2021), AC (2021) and windows (2015). Upstairs, the spacious primary bedroom offers a renovated 4-pc Ensuite, walk-in closet, and abundant natural light. 3 additional bedrooms are generously sized and share another updated 4-pc bathroom. The finished walk-out basement suite offers a flex space with 8-ft ceilings, luxury vinyl flooring, large windows, a 4-piece bath, and a walk-in closet - ideal for in-laws or guests with lots of potential. Enjoy outdoor living with a private backyard, paved walkways and patio areas, and a large, covered deck for year-round enjoyment. This home combines thoughtful updates, modern finishes, and unbeatable location - perfect for families or multigenerational living. Move-in ready and shows beautifully - don't miss out! (id:61476)
97 Mcsweeney Crescent
Ajax, Ontario
Great Opportunity To Own This Attractive 2,064 Sqft Family Home. Located In the Sought-After Northwest Ajax Neighborhood. You Will Be Amazed By the 16-Feet Cathedral Ceiling in the Living Room, the Open Concept Staircase and Formal Dining Room Design. This Well-Designed Floor Plan Allows Tons of Natural Lights To Flow In. Family-Sized Eat-In Kitchen With Breakfast Area, Plus the Patio Doors Allows Walk Out to the Deck Where You Will Find the Lush Private Backyard. Spacious Family Room Features Gas Fireplace, Excellent For Entertaining and Family Gatherings. Primary Bedroom Offers His & Her closets (one is walk-in), and the 5-piece Ensuite Retreat Equipped With Both Soaking Tub & Standing Shower. 2nd Bedroom Features a Huge Built-In Wall Closet & Overlooking the Backyard. 3rd Bedroom Features an Eye-Catching Walk-Out Balcony that Extends the Living Space to a Outdoor Breeze and Sunshine Enjoyment! Direct Access to Garage. The Unspoiled Basement Has the Potential to Become an Income Generating Apartment/In-Law Suite with A Separate Entrance, Just Awaiting Your Finishing Touch! Close to Schools, Parks, Shopping, Plaza, Public Transit and Hwy 401, Ideal For Commuters. Must See! (id:61476)
532 Powell Road
Whitby, Ontario
* This one is a showstopper! * Sitting on a rare premium corner lot, this upgrded 4+1 bed, 4 bath home has the layout, space, and style you've been waiting for! * Curb appeal? Nailed it- widened drivewy, fresh landscaping, black-painted front dr/ garage dr, & an interlocked porch that pops * Inside, it gets even better: Smooth ceilings, tall baseboards, new trim, fresh modern light fixtures, & stylistically painted throughout, setting the tone of this masterpiece (All 2025). The main flr features hardwd flrs, large windws, cozy wood-burning fireplce, & a front bay windw w/ views of the safe/mature neighbourhd * Easy access with a lrge laundry rm on the main flr, & direct access to the garage. * The kitchn checks all the boxes: quartz counters, S/S applincs, subway tile backsplsh, modrn grey cabinetry, & a spacious pantry ready for all snacks. * Upstairs & down, this home has spce for a lrge family! Large Living Rm, Fam Rm, & Dining Rm * Over 3100 Sq Ft! * Primary bedrm includes 2 closets + heated ensuite floors * The finished basemnt is an entertainers dream- complete with a full wet bar, wired w/ 8 surround ceiling speakers, privte office, bedrm, full bathrm, tons of storge, and room to hang out or host game nights. * Outside is your own private retreat, surrounded by tall hedges & a lot ready for a fresh garden or pool * The backyrd features a wood deck and gas BBQ hookup ideal for those summer nights * Park up to 6 cars, enjoy the quiet of the corner lot, and stretch out in one of the best layouts around! * Every detail has been thoughtfully upgrded- faucets & shower heads to new transition flring pieces and even an integrated hallway vent * Located in the highly sought-after Kendalwood area, you're surrounded by parks, retail, great schls, shops, and quick access to transit/ 401/407 * It's a quiet, family-friendly pocket that blends nature with convenience * This one feels like home the moment you walk in. * Don't miss it- homes like this dont come up often! * (id:61476)
420 Safari Drive
Oshawa, Ontario
Tucked away on a quiet street and backing onto a gorgeous treed ravine, this beautifully updated four level split offers the perfect balance of modern comfort and natural serenity. Airy and open, the main floor features a lovely renovated Family sized eat in kitchen with loads of cupboard and counter space as well as a broom closet and separate eating area. Living and Dining are open concept featuring walk out to a large deck with garage access door. Upstairs boasts three spacious bedrooms, Primary enjoys semi access to a large 4 piece bath. Lower level consists of a huge Family room with cozy gas fireplace and walkout to the absolutely stunning treed ravine! Basement level houses a large updated summer kitchen with laundry room and 3 piece bath, there are two additional bedrooms on this level. Quick walk to schools and close to the Courtice border, this home is super convenient to big box stores including Walmart - Home Depot - Winners - Superstore - Restaurants - Community Centre - Highways 401 - 407 - 35/115 and Beyond! If you only have time to see one home on your visit... choose a winner, come see us at 420 Safari Drive! (id:61476)
10 Roosevelt Avenue
Ajax, Ontario
This Stunning, beautiful home offers unparalleled space and flexibility, boasting 3+1 bedrooms providing the ideal blend of functional design. Perfect for a growing family, multi-generational living, or those who simply desire more room to live and entertain. Nestled on a quiet street in a desirable Ajax community, you are moments away from schools, parks, shopping, and major transit routes (GO Train and Highway 401). Perfectly positioned this property guarantees effortless access to the GTA, making it an ultimate find for Toronto and Durham-based professionals. The main level offers exceptional space, including a cozy, dedicated dining room perfect for family meals and a bright, separate family room designed for relaxation, featuring large windows that offer beautiful, tranquil views of the private backyard with a double door walkout to a large deck for family gatherings. You will appreciate the modern kitchen finishes and ample storage. The upstairs has an excellent, spacious layout featuring good size bedrooms, including a tranquil primary suite with a 4pc ensuite bathroom. The main and upper floors feature clean, contemporary flooring throughout, providing a stylish, low-maintenance aesthetic. The partially finished basement provides bonus recreation space and adds another complete 2pc bathroom, offer great potential for an in-law suite. The rare benefit to this home is the dedicated, heated workshop garage for year round usability. Functions perfectly as an offsite workshop. This is not your average home, its and exceptionally spacious turn-key home ready for its next family! (id:61476)
49 Hickling Lane
Ajax, Ontario
Welcome to 49 Hickling Lane, Ajax - a beautifully upgraded 3 Year Old 3-bedroom, 4-bathroom home backing onto a peaceful ravine with no neighbours behind. Enjoy a bright open-concept main floor with 9' ceilings, laminate flooring, upgraded light fixtures, and large windows offering serene nature views. The modern kitchen features quartz countertops, stainless steel appliances, upgraded cabinetry, and an extended island---perfect for everyday living and entertaining. The spacious primary bedroom includes a walk-in closet and a spa-like ensuite with a glass shower and double vanity. The finished walk-out basement provides flexible space for a home office, rec room, or future in-law setup, leading directly to a private backyard overlooking lush greenery. Located close to great schools, parks, shopping, and transit---this home offers privacy, style, and comfort in a family-friendly neighbourhood. (id:61476)
972 Andrew Murdoch Street
Oshawa, Ontario
Welcome To Your New Home In Oshawa! This Spacious 4-Bedrooom, 3-Bathroom Home Features Upper-Level Laundry, Numerous Builder Upgrades, And 9 Foot Ceilings On Both The Main And Second Floors. The Open Concept Kitchen Boasts Granite Countertops, A Central Island, And A Family Room, With A Backsplash To Be Installed By The Builder Before Closing. Conveniently Located Near Highway 407 And Just A Short Drive To Ontario Tech University, This Home Also Includes A Rough-In For Central Vacuum, A Single-Car Garage Plus An Additional Front Parking Space, And The Remaining Tarion Warranty. (id:61476)
76 Merchants Avenue
Whitby, Ontario
Absolutely Stunning Family Home In Sought-After Williamsburg Neighbourhood! This Stylish Detached Home Captures Everyone's Eye Plus Just Steps From Williamsburg Public School And Medland Park, Perfect For Quality Family Time. The Style Of The Home Blends Timeless Charm With Everyday Functionality, Starting With Gleaming Hardwood Floors And A Combined Living And Dining Area Enhanced By Elegant Wainscoting. The Family Room Is A True Highlight, Featuring Soaring Cathedral Ceilings, Skylights That Flood The Space With Natural Light, And A Cozy Fireplace For Relaxing Evenings. The Modern Kitchen Is Both Beautiful And Practical, Complete With Stainless Steel Appliances, Granite Countertops, And A Beautiful Backsplash. Upstairs, You'll Find Spacious Bedrooms, Including A Primary Bedroom With A 4-Piece Ensuite, While The Remaining Bedrooms Are Bright And Well-Appointed With Windows And Ample Closet Space. One Of The Best Features Is The Convenient Second-Floor Laundry Room No More Hauling Laundry Up And Down The Stairs! Step Outside To A Fully Fenced Backyard, Ideal For Entertaining And Privacy. This Home Is Perfect For Families Or Anyone Seeking Comfort And Convenience. Located Minutes From Highways 407 &401, Medland Park, Great Schools, And All Major Amenities Including Walmart, Home Depot, No Frills, And More Everything You Need Is Close By. Don't Miss This Incredible Opportunity To Own A Truly Special Home In Williamsburg! ** This is a linked property.** (id:61476)
21 Priory Drive
Whitby, Ontario
Absolutely Stunning 2-year-old Fieldgate Modern Detached Home Located In One Of Whitbys Most Desirable Neighborhoods! This Beautiful Home Stands Out With Its Thoughtfully Designed Layout, Modern Finishes, And Lots Of Builder Upgrades Throughout. As You Step Inside, You Are Greeted By An Inviting Foyer With Soaring 9ft Ceilings, Enhancing The Bright, Open Layout Featuring Hardwood Floors Throughout, Creating A Warm And Elegant Feel. The Spacious Family Room, Complete With Potlights And A Sleek Electric Fireplace, Offers The Perfect Space To Relax And Unwind. The Large Dining Area Is Perfect For Entertaining Guests. And The Kitchen Is Showstoppercomplete With Stainless Steel Appliances, A Center Island, Ceramic Backsplash, And A Sunny Breakfast Area That Walks Out To The Patioideal For Enjoying Meals Outdoors! Head Upstairs, You'll Find Four Spacious Bedrooms, Including A Luxurious Primary Bedroom With A 5-piece Ensuite And A Walk-in Closet. The Additional Bedrooms Are Bright And Spacious, With Large Windows And Ample Closet Space. The Basement, With Its Separate Entrance, Offers Incredible Potential Opportunity. This Beautiful Home Is Perfectly Located Just Minutes From Schools, Shopping, Parks, And Major Highways (407/412), This Home Is Also Within Walking Distance To Heber Down Conservation Area And Cullen Park. Commuters Will Appreciate The Quick 10-minute Drive To The Go Station, And Daily Essentials Are Close By With Walmart And Superstore Just A Short Drive Or 10-minute Walk Away. This Home Truly Offers The Best Of Whitby Livingmodern Style, Prime Location, And Thoughtful Upgrades Throughout. Dont Miss This Rare Opportunity! (id:61476)
45 Jarrow Crescent
Whitby, Ontario
Welcome to your Dream Home! This Beautiful All Brick 3000+ Sq Ft Home Located on a Highly Sought after Quiet Crescent in the heart of High Demand Brooklin! Many Luxurious finishings throughout including: Incredible grand entrance foyer with vaulted ceiling and 2 closets, Main Flr Office With Waffle Ceiling, Formal Living/Dining, Family Sized Kitchen With Beautiful Island, Ss Appliances, Granite Counter Tops, & Large Eat-In Area With W/O To Yard. Large Family Room Over Looks The Kitchen & Features Cozy Gas Fireplace, Waffle Ceilings & Many Large Windows bringing in tons of Natural Light. 2nd Flr Offers Large Primary With Tray Ceiling, Massive double W/I Closet With B/I Organizers & 5 Piece Ensuite With Large Glass Shower & Separate Soaker Tub. All Bdrms Are Great Sizes With Jack & Jill Bath between 2nd & 3rd Bedrooms & 4 Piece Ensuite Off Of 4th Bdrm. Huge Double Linen closet & Upstairs Laundry w/ Sink! Huge Finished Basement that includes Three separate double closets great for storage. 2 Piece Bath. BI Wet Bar with BI Wine Fridge combined with Insanely Large Rec Room that is a great versatile space that is sure to meet all your family's needs! Large Above Grade Windows & Pot Lights throughout. Wonderful brand new interlocking on Driveway that makes for gorgeous curb appeal. Backyard oasis is great for entertaining on the two tier deck with WO from Kitchen while not losing that extra grass space for pets or children to enjoy! Also includes good sized garden shed for extra storage. Close to Fantastic Schools & Parks. This Is The Perfect Home For Your Growing Family! Upgraded Hardwood Throughout, 9 Ft Ceilings, Double Gar Access, Custom Window Coverings, Grand Double Entry With Oak Staircase & So Much More! This is the one you definitely don't want to miss. Welcome Home! (id:61476)
3135 Concession 9 Road
Pickering, Ontario
Country Charm, City Convenience! Easy access to the 407, minutes to shops and restaurants, near Dufferins creek walking trails and Durham Forest. This 3 + 1 bedroom home is located in the Hamlet of Balsam on a mature 1/2 Acres lot with extensive perennial beds, pool, pool house/work shop, hot tub and more. Spacious living room, eat-in kitchen, Main floor bedroom, lower level finished room with built-in bookcase and desk has above grade windows would make a great office or bedroom. Upper level with 2 additional bedrooms and 2 pc bath. A sitting room has a cosy gas fireplace and walk out to the screened in porch which flows out to the stone patio - great for entertain. Additional features are shingles on lower roof 2025, main roof and pool shed 2021, metal roof on porch. (id:61476)
81 Sutcliffe Drive
Whitby, Ontario
Welcome to this stunning townhome in the highly sought-after Rolling Acres community of Whitby! Featuring 2 spacious bedrooms, 3 modern bathrooms, and rare parking for 3 vehicles, this home is the perfect blend of style and function. The open-concept layout boasts a bright and inviting living space, while the chefs kitchen shines with quartz countertops and premium finishes ideal for entertaining or everyday living. Located in one of Whitby's most desirable neighbourhoods, you will enjoy easy access to top-rated schools, parks, shopping, dining, and convenient commuter routes. With its elegant design, generous parking, and unbeatable location, this home is a must-see for buyers seeking comfort, convenience, and modern living in Rolling Acres. Don't miss your chance to call this beautiful property home! (id:61476)
45 Hatch Street E
Whitby, Ontario
Welcome to 45 Hatch Street, an elegant and thoughtfully designed home nestled in one of Whitby's most prestigious and family-friendly neighbourhoods. Set within the heart of Durham Region, this residence offers the perfect blend of luxurious comfort, natural beauty, and seamless urban connectivity ideal for discerning buyers seeking both lifestyle and location. From the moment you arrive, this home impresses. A convenient garage-to-home entrance leads you into a bright, spacious foyer that sets the tone for the rest of the home, warm, welcoming, and impeccably maintained. The open-concept main level features a generous eat-in kitchen, perfect for family meals or entertaining guests, with modern finishes and ample storage. Adjacent to the kitchen, relax in the inviting family room, complete with soaring vaulted ceilings and a cozy fireplace an ideal space to unwind in style. Upstairs, the home continues to delight with a unique open-concept landing that functions beautifully as a home office, study nook, or coffee bar lounge. Step out onto your private balcony and enjoy a quiet morning coffee or evening glass of wine while taking in the fresh air and peaceful surroundings. Fenced backyard offers added privacy with no homes directly behind, complemented by a well-appointed deck-ideal for hosting gatherings. Families will appreciate access to top-performing schools in both the Durham District and Durham Catholic school boards, with post-secondary options such as Durham College and Ontario Tech University also nearby. For commuters, Highway 401, Whitby GO Station, and Durham Region Transit provide quick and easy access across the GTA. Furnace Replaced in 2025 (id:61476)
246 Bruce Street
Oshawa, Ontario
Move-In Ready & Income-Generating! This 2-Storey Detached Home Features Legal 2 Accessory Units With Separate Hydro Meters (ESA Approved) Perfect For First-Time Buyers, Investors, Or Multi-Generational Families. Live In One Unit And Rent The Other, Or Rent Both! Upper Unit Rented For $1,900/Month, Lower For $1,800/Month. The Home Offers 2+2 Bedrooms, 3 Full Baths, And A Loft That Can Be Used As A 3rd Bedroom Or Home Office. Enjoy New Floors, Fresh Paint, And Renovations. Relax In The Private Backyard With A Pear Tree Or Take Advantage Of The Detached Garage Ideal As A Workshop, With Potential For A Laneway/Garden Suite (Buyer To Verify With The City). Conveniently Located Within Walking Distance To Tribute Communities Centre, Ontario Tech Campus, Schools, Regent Theatre, Downtown Shops And Restaurants, And Minutes To The Planned Ritson Rd GO Station. Easy Access To Hwy 401 And Costco. Smart Buying Opportunity. Get Into The Market While Rental Income Helps Pay Your Mortgage! (id:61476)
14 Coyle Street
Ajax, Ontario
Welcome to 14 Coyle St, a meticulously maintained and luxurious 5+1 Bedroom, 5 Bathroom Home with approx 4000sf of carpet free living. The double-door entry opens to a ceramic-tiled foyer, leading to hardwood floors, crown moulding and potlights throughout the main level. The open-concept living and dining areas are ideal for entertaining, while the family room features a gas fireplace and large windows. The chefs kitchen features ample custom cabinetry including a pantry, granite countertops, b/i oven and microwave, stainless steel appliances, stone backsplash, a centre island, and walkout to a landscaped backyard. A main floor den serves as a fifth bedroom, library or office. The laundry room connects directly to the double car garage. Upstairs, the primary suite includes His & Hers walk-in closets and a 5-piece ensuite. Three additional bedrooms offer ample closet space and natural light; one with its own 3-piece ensuite perfect and an additional shared 3pc bath. The finished basement adds an additional recreational space with a bedroom with a full 4pc bathroom and an additional laundry room. Perfectly situated, this home is just minutes from restaurants, shops, parks, schools, gym, groceries, pharmacy, transit, and so much more! (id:61476)
300 William Street E
Oshawa, Ontario
Welcome home to this stunning detached 3+1 bedroom, 3 bath home in the highly sought-after O'Neill neighbourhood - a perfect blend of charm, comfort, and lifestyle. Step outside and discover your very own backyard paradise: a resort-like retreat with a sparkling pool (fenced for safety), a cabana with hydro, spacious decking, and a cozy fire pitperfect for making the most of warm summer nights. With a 216 ft deep lot (59 ft at the rear!), you'll have all the space you could ever want for entertaining or relaxing. Inside, the main floor impresses with updated hardwood floors, a luxurious custom kitchen with quartz counters, high-end appliances, and a large walk-in pantry. The open dining area flows seamlessly to the patio, while the living room offers a warm and inviting vibe with its beautiful wood-burning fireplace and custom built-ins. Upstairs, you'll find 2 bedrooms, a bright office, and a stylish 3-pc bath. The top floor is a true retreat, featuring a spacious primary bedroom with a walk-in closet and a private 4-pc ensuite. The finished basement includes an additional bedroom, 3-pc bath, a wet bar, and a separate entrance, ideal for guests, in-laws, or potential rental income. All this in a prime location close to Costco, shopping, transit, community centres, restaurants, and top-rated schools. Bonus: drawings for a new two-car tandem garage are available! This is more than just a home. It's a lifestyle upgrade waiting for you. (id:61476)
14 Dewell Crescent
Clarington, Ontario
Welcome to 14 Dewell Crescent where comfort meets convenience. Large detached 4 bedroom, 3-bathroom home offers exceptional functionality and space for the modern family. Located on a quiet, sought-after street, this home features an open concept main floor with a bright living and dining area, a spacious kitchen with a large breakfast area with a walk-out to a backyard patio. The inviting main floor family room is anchored by a gas fireplace, creating a comfortable space to relax and unwind after a long day. Upstairs you will find a spacious primary bedroom with a 5-piece ensuite and a large walk-in closet. Three additional generous-sized bedrooms and a 4-piecebath complete the upper level - plus an extra added bonus: an upstairs laundry room with tiled floors that offers up a huge time saving routine for families. A large fully insulated unfinished basement with a rough-in for a fourth bathroom presents an amazing opportunity to finish to suit your own personal style thereby adding even more comfort and convenience. Enjoy a private drive that has no sidewalk with convenient parking, attached garage and a covered front porch overlooking the front yard. A short 8-minute walk to the local French Immersion school that is located in the catchment area, with parks, community centres, arena, Shoppers Drug Mart, grocery stores, vet clinic, pharmacy, convenience store, and restaurants all nearby. Easy access to Highway 401/418 *** Pillar To Post Home Inspection Report available upon request*** ***OPEN HOUSE SAT 1PM TO 3PM. (id:61476)


