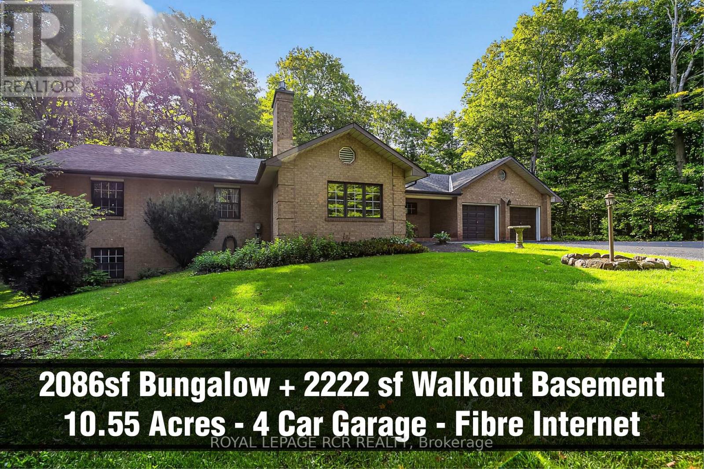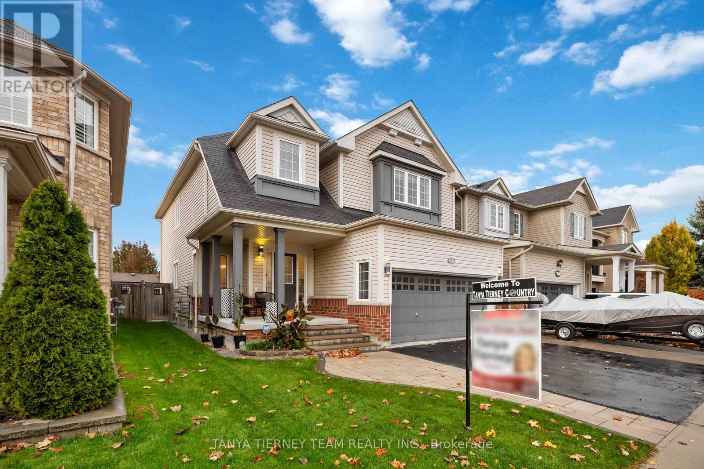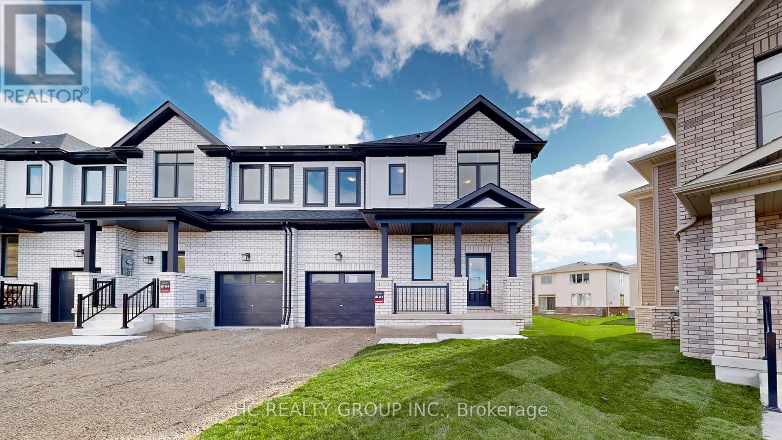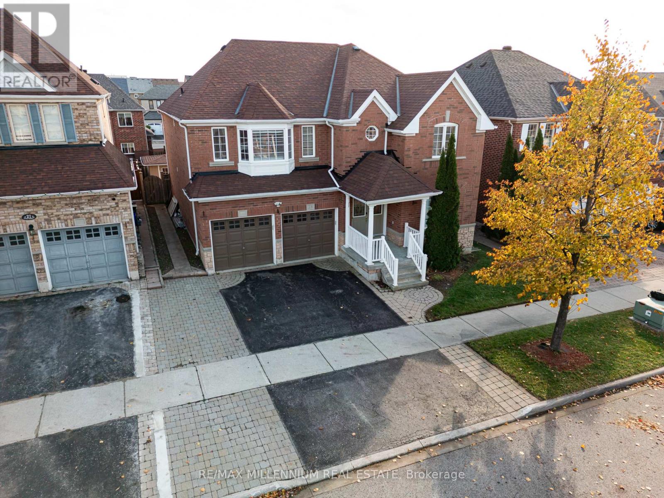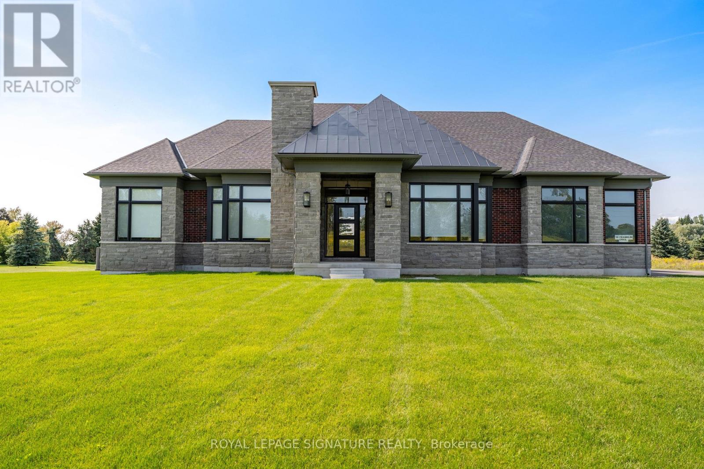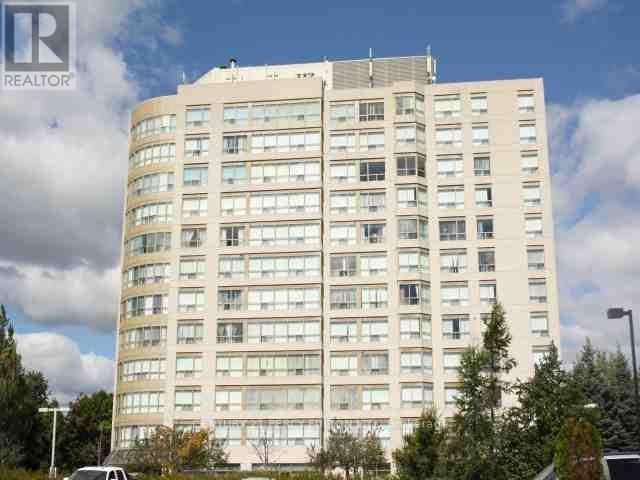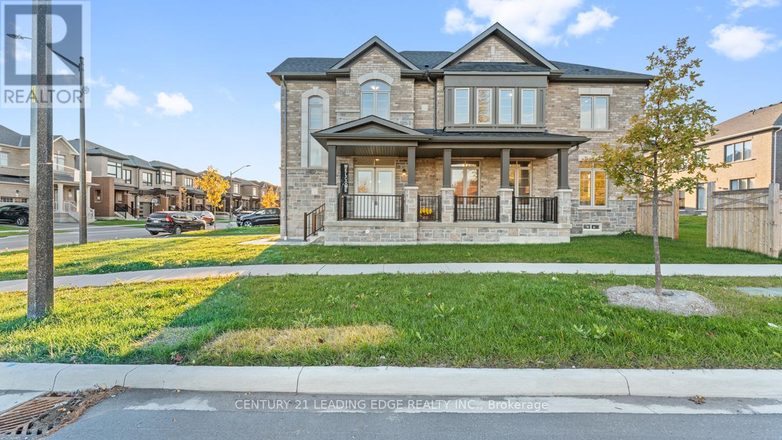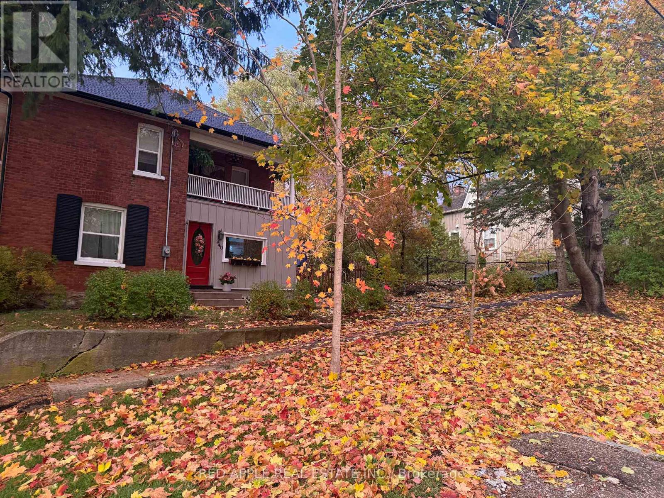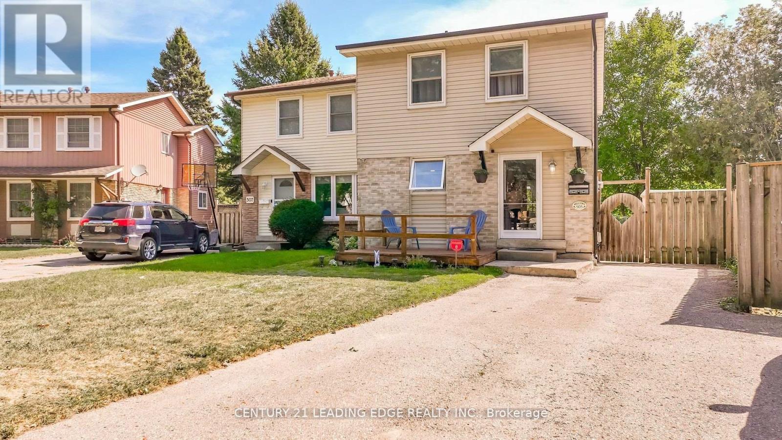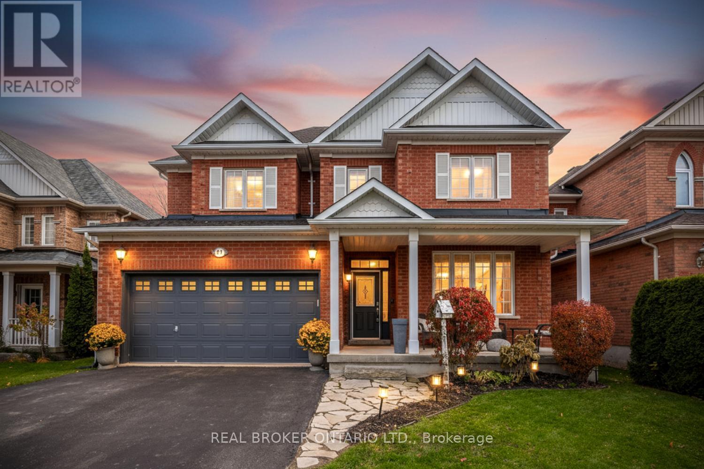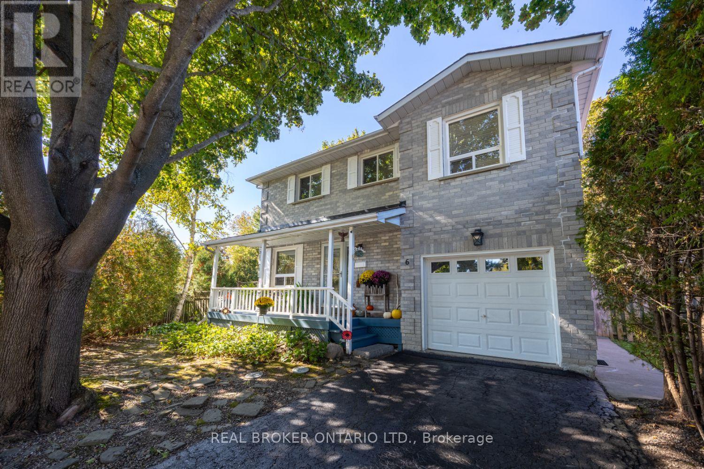391 Goodwood Road
Uxbridge, Ontario
10.55 Acres * Fibre Optic Internet * 3+1 bedroom Bungalow with side walk-out finished basement with in-law suite potential, 4 car garage and long private driveway. It is conveniently located in desirable Goodwood in West Uxbridge within minutes to Hwy 407, Go Train, all amenities and the Town of Stouffville. Enjoy the inviting 3 bedroom layout offering a charming beamed living room with stone fireplace and built-in shelving, a kitchen with an abundance of cabinets and breakfast bar, a huge dining room with picture windows and walk-out to yard, 3 bedrooms, 2 baths and a large main floor laundry room. The separate side entrance, walk-out basement features a large bedroom, kitchenette, recreation room, games room, 3pc bath and an office. Car enthusiasts and hobbyists will appreciate the massive drive-through four-car garage, a rare and highly functional feature. This space offers ample room for vehicles, storage, and a workshop, with the convenience of easy access to the back of the property. An amazing highlight of this property is the expansive breathtaking outdoor space. The 10.55 acres boast a mix of dense forest and open land. The private forest trails wind through the trees, leading to a massive, four-acre cleared space at the back of the property. This open area is perfect for a hobby farm, recreational activities, or simply enjoying the open sky. Welcome to the perfect combination of tranquility and convenience! (id:61476)
67 Florence Drive
Whitby, Ontario
Very sought after location for this stunning 4 bed 4 bath home, updated throughout, with finished basement, and landscaped yard. This quiet and peaceful neighbourhood is family friendly, with nearby schools, parks, transit and shopping. Plenty of parking space with the attached 2 car garage with home entry, and a double wide driveway with interlock path to the large porch. Inside you'll find 9 foot ceilings and hardwood floors on the main level, boasting open concept primary rooms, a spacious living/dining area with large windows, sun filled family room and gourmet kitchen with stainless steel appliances, including gas range, and a breakfast area with walk out to the interlock patio in the private and fully fenced yard. The upper doesn't disappoint with 4 oversized bedrooms, including a massive primary bed with accent wall, 4 piece ensuite and large walk in closet with built in organizers. Fully finished lower level with spacious common area and recreation room with pot lights and roughed in for linear fireplace. An additional area could be easily enclosed for privacy, an office or a 5th bedroom. Also, a newly built 3 pc bath with walk in shower and vinyl plank flooring. Look no further, this one has everything you've been looking for! (id:61476)
691 Ribstone Court
Oshawa, Ontario
Stunning Brand New End Unit Townhouse - Feels Like a Link Detached Home offering 2478 sq. ft living area in the Prestigious Grand Ridge Community!The heart of this home is a bright, open-concept layout featuring a chef's kitchen that flows seamlessly into the dining area and great room - perfect for everyday living and entertaining. 5" Engineered Hardwood floors throughout the main level add warmth and elegance, complemented by a convenient main-floor office.Upstairs,Featuring a spacious primary bedroom with a private ensuite, two additional bedrooms connected by a shared Jack & Jill bath, plus a separate main bathroom conveniently located for the fourth bedroom.. The partially finished basement offers great potential for additional living space. Enjoy an expanded backyard with direct garage access, and best of all - absolutely NO POTL or maintenance fees!Walk to school, park, Farm Boy supermarket, and more. (id:61476)
25 Bevan Crescent
Ajax, Ontario
Welcome To This Beautiful Detached Home Perfectly Situated In A Highly Sought-After Neighborhood, Offering The Ideal Blend Of Luxury, Comfort, And Convenience. Boasting Approximately 4500 Sqft Of Living Space, This Stunning Residence Features A Thoughtfully Designed Layout With No Carpet Throughout, Providing A Modern And Low-Maintenance Lifestyle.Step Inside To Find A Bright And Spacious Main Floor Highlighted By A Den/Office Perfect For Working From Home Or Creating A Private Study Area. The Open-Concept Living And Dining Areas Flow Seamlessly Into A Gourmet Kitchen, Offering Ample Cabinetry And A Functional Design That's Ideal For Both Everyday Living And Entertaining Guests.Upstairs, You'll Discover Four Generously Sized Bedrooms, Each Offering Comfort And Style, Along With 4.5 Beautifully Appointed Bathrooms To Accommodate Every Family Member With Ease. The Primary Suite Is A True Retreat, Featuring A Spa-Like Ensuite And Plenty Of Closet Space.The Fully Finished Basement Expands The Living Area With A One-Bedroom In-Law Suite Complete With A Cozy Living Room, Modern Kitchen, Separate Laundry, And A Private Entrance Perfect For Extended Family, Guests, Or As A Potential Income Opportunity.Enjoy The Convenience Of A Double Car Garage And A Prime Location Just Steps From Excellent Schools, Walking Distance To Transit, And Only Minutes Away From Shopping, Highway 401, Golf Courses, And All Essential Amenities.Making It The This Exceptional Property Combines Elegance, Functionality, And Location Perfect Place To Call Home. Don't Miss The Opportunity To Own This Incredible Home In One Of The Area's Most Desirable Communities! (id:61476)
10 Franklin Crescent
Whitby, Ontario
Experience luxury and tranquility in this stunning new build on 1.43 acres in Whitby, Ontario. Boasting 3,210 sq ft of sophisticated living space above the basement, this elegant home offers 3 spacious bedrooms, 4 bathrooms, and dual 2-car garages with 14 ceilings. Nestled between two 18-hole golf courses and just minutes from Highway 407 and downtown Brooklin, enjoy the perfect blend of privacy and convenience. Inside, white oak hardwood floors, 12' ceilings with coffered designs, custom trim, and a modern open-concept kitchen with a walk-in pantry create a welcoming and stylish atmosphere. The fully sodded and irrigated lot, covered rear Loggia with BBQ gas line, and state-of-the-art mechanicals including zoned HVAC, central air, heated ensuite floors, and remote-controlled blinds ensure comfort and ease. Live your dream lifestyle with elegance and space to entertain in every corner. (id:61476)
506 - 712 Rossland Road E
Whitby, Ontario
Own This 2 Bedroom In Whitby. Just Completed Renovations November 2025, New Kitchen Cupboard, Granite Countertop, New Tiles, New Pot Lights, New Washrooms, Ensuite Washroom (New Step-up Standard Shower).Professional Painted Excellent Location Close To School, Church, And Shops. You Will Not Be Disappointed! Must See! (id:61476)
1171 Skylark Avenue
Oshawa, Ontario
Presenting an ideal family residence, this meticulously renovated five-level backsplit is situated in the Eastdale area of North Oshawa on an expansive ,uniquely shaped lot with walk through access to Adelaide via a secondary gate. The entire home features freshly painted neutral walls and new laminate flooring throughout the kitchen and combined living/dining space. The kitchen is outfitted with brand-new cabinetry, countertops, and New S&S appliances. The upper level offers a generous principal bedroom, an additional bedroom, and a contemporary four-piece bathroom. A few steps down from the main floor, two further bedrooms are available along with a newly updated three-piece bathroom and convenient direct access to either the rear or side yard through a man door. The fourth level includes laundry facilities washer & Dryer included, a compact kitchen with cold storage, and a recreation room complemented by another renovated three-piece bathroom. The fifth and final level, located adjacent to the recreation area, provides ample unfinished storage housing the furnace and owned hot water tank-both replaced in 2022-with a ceiling height of 6.6 feet. This flexible space is suitable for use as a fitness area or playroom. The air conditioning unit was also upgraded in 2022. The property offers spacious living areas and a yard that presents a serene, country-like ambiance. Additionally, a 14 x 14 shop with 220-volt wiring is located in the rear yard, catering to hobbyists. This home should check off all the boxes so best to come see. (id:61476)
2 Conarty Crescent
Whitby, Ontario
Welcome to your next chapter in prestigious North Whitby. This gorgeous 4 bedroom, 3 bathroom home is located directly across from the renowned Thermea Spa and mere seconds to the toll free 412, offering unmatched convenience for commuters and explorers alike. This rapidly developing community continues to gain value year after year, making this not just a home, but a smart equity-building investment. Inside, you'll find luxury at every turn: rich hardwood floors, elegant quartz countertops, a centre island perfect for hosting, stainless steel appliances, and a cozy fireplace framed by sun filled windows that flood the space with natural light. The exterior showcases a beautiful blend of stone and brick, elevating the curb appeal even further. The unfinished basement is a standout feature, with above-grade windows and a bathroom rough in, it's ready for your vision and offers a prime opportunity to create additional living space or generate future rental income. Come experience the warmth, space, and style of this exceptional property in person. Join us for our Open House this Saturday & Sunday from 2PM-4PM. Your next move starts here, and it looks incredible! (id:61476)
440 Whitevale Road
Pickering, Ontario
A Rare Gem in the Heart of Whitevale Where Country Charm Meets City Convenience Nestled in the storybook hamlet of Whitevale, this timeless red brick century home is the kind of property that rarely becomes available and once discovered, is hard to forget. Set on a generous 1/3-acre lot, surrounded by nature and the soothing sounds of quiet country life, this home offers the perfect escape without ever leaving the city. Located just minutes from Markham and Pickering, and easily accessible via Highways 401 and 407, it's the ideal blend of seclusion and connectivity. Built in 1895, this home exudes historic charm and character at every turn from its original architecture to the inviting warmth of its cozy fireplace. Recent modern updates bring comfort and peace of mind, including new windows (2018), a new roof (2019), updated furnace and AC (2020), and beautifully renovated bathrooms (2024/2025). It's a seamless blend of old-world elegance and contemporary convenience. Outside, your private oasis awaits. Relax by the in-ground pool on sunny afternoons, or explore your creative side with the bonus storage barn perfect for a workshop, studio, or pool house. The property is steps from the scenic Seaton Hiking Trail, offering endless opportunities for outdoor adventures just beyond your backyard. Whether you're looking for a charming family home, a peaceful weekend retreat, or even a unique live/work opportunity the HMR3 zoning opens the door for home-based businesses this exceptional property delivers unmatched potential in one of Durham Regions most coveted hidden enclaves. This isnt just a home. Its a lifestyle and an opportunity you wont want to miss. (id:61476)
505 Lancelot Crescent
Oshawa, Ontario
This exceptional property is an Excellent First time buyer Home located in a Popular Neighbourhood of Eastdale, offering an enviable lifestyle. Bright, Fresh, and Clean, it boasts a Spacious Open Concept Floor Plan that perfectly blends functionality and elegance. The Large Living area is a true retreat, commanding attention with its comfort and sophistication. The Updated Kitchen features Stainless Steel Appliances with a new countertop, creating an ideal space for culinary mastery. Key features include a striking accent wall in the living room, adding a touch of modern sophistication to the space and pot lights in the living room provide sleek, contemporary lighting.. Exterior living is enhanced by a new deck in the backyard, perfect for outdoor entertaining, complemented by a front deck for additional curb appeal. Connectivity is top-notch with fiber optic cables installed for high-speed internet. The home's infrastructure has been upgraded with a new electrical panel, ensuring reliable and modern power distribution. serene relaxation in the Private Backyard Oasis, thoughtfully designed for tranquility and serenity. The Updated 4-Piece Bath exudes refinement, while Freshly Painted interiors showcase vibrant appeal. A Finished Basement with a sided entrance and a 3-Piece Bath adds remarkable versatility. With 3 Car Parking, this captivating home offers both style and practicality, making it a rare find in today's market. (id:61476)
61 Bloom Avenue
Clarington, Ontario
This beautifully maintained, all brick, 2-storey home is perfectly situated on a peaceful ravine lot in the heart of Newcastle. Enjoy the quiet surroundings while being just minutes from local amenities, parks, and transit. The exterior offers excellent curb appeal with a 4-car driveway, attached garage with interior access, and a charming covered front porch. Step inside to a welcoming foyer with tile flooring and pot lights. The bright, open-concept living and dining room feature large windows that fill the space with natural light, creating a warm and inviting atmosphere. The family room impresses with its soaring cathedral ceiling, abundance of windows, and gas fireplace, making it the perfect spot to relax or entertain. Overlooking the family room is the spacious, eat-in kitchen, complete with granite countertops, ample cabinetry, a pantry cupboard, breakfast bar, and a walk-out to the deck with tranquil views of the ravine beyond. The main floor also includes a large office with bright windows-ideal for working from home, an updated laundry room, and a modern 2-piece powder room. Upstairs, the open landing offers a view over the family room below. The primary bedroom features hardwood flooring, a large window, a sliding barn door leading to a walk-in closet with organizers, and a 4-piece ensuite with a relaxing soaker tub. Three additional bedrooms and an updated main 4-piece bathroom completes the upper level. The unfinished basement presents endless potential to create a home gym, theatre, games room, or additional living space tailored to your needs, with rough in bathroom and laundry hook up. Step outside to your private backyard oasis featuring a large deck, that also provides covered storage underneath and outdoor fireplace, all overlooking the serene ravine, perfect for entertaining or unwinding after a long day. This is a home where comfort meets nature, offering the best of family living in a sought-after Newcastle neighbourhood. (id:61476)
6 Andrew Court
Clarington, Ontario
Situated on approx 1/2 Acre, this property is truly country living in the city. Tucked away on a quiet court in Newcastle, this rare 2-storey home features a welcoming, covered front porch inviting you inside, where bright and comfortable living spaces await. The eat-in kitchen features quartz counters, a tile backsplash, laminate flooring,, a large picture window, and a handy, walk-in pantry, perfect for everyday meals. The open concept living/dining room is filled with natural light and offers a gas fireplace, a walk-out to the back deck, and plenty of room to gather with family and friends. A 2-pc bath completes the main level. Upstairs, you'll find a versatile family room/or 4th bedroom with broadloom flooring and a large window, an ideal spot to relax or watch a movie. The primary bedroom includes a walk-in closet and a 4-pc ensuite with a jacuzzi tub, while two additional bedrooms are good-sized and share a 3-pc bath. The finished basement extends your living space with a bright rec room featuring pot lights and above-grade windows, plus a large laundry/storage area. Step outside to discover what makes this property truly special. An oversized, fully fenced backyard with mature trees, a spacious deck, and endless room to roam and play. Whether hosting summer BBQs, gardening, or simply enjoying the peace and privacy, this outdoor space is made to be enjoyed. A rare find in a quiet court setting, this home offers both space and comfort inside and out. *Insulated garage has an additional hose that hooks up to both hot and cold water. (id:61476)


